Hickory Hills, Ohio is one of the most beautiful places you will ever visit, and this gorgeous cabin is the ideal retreat for your stay. Whether you are here looking for a cabin rental for a vacation, or you, like me, are looking for style inspiration, this cabin build is one that is sure to draw you in!
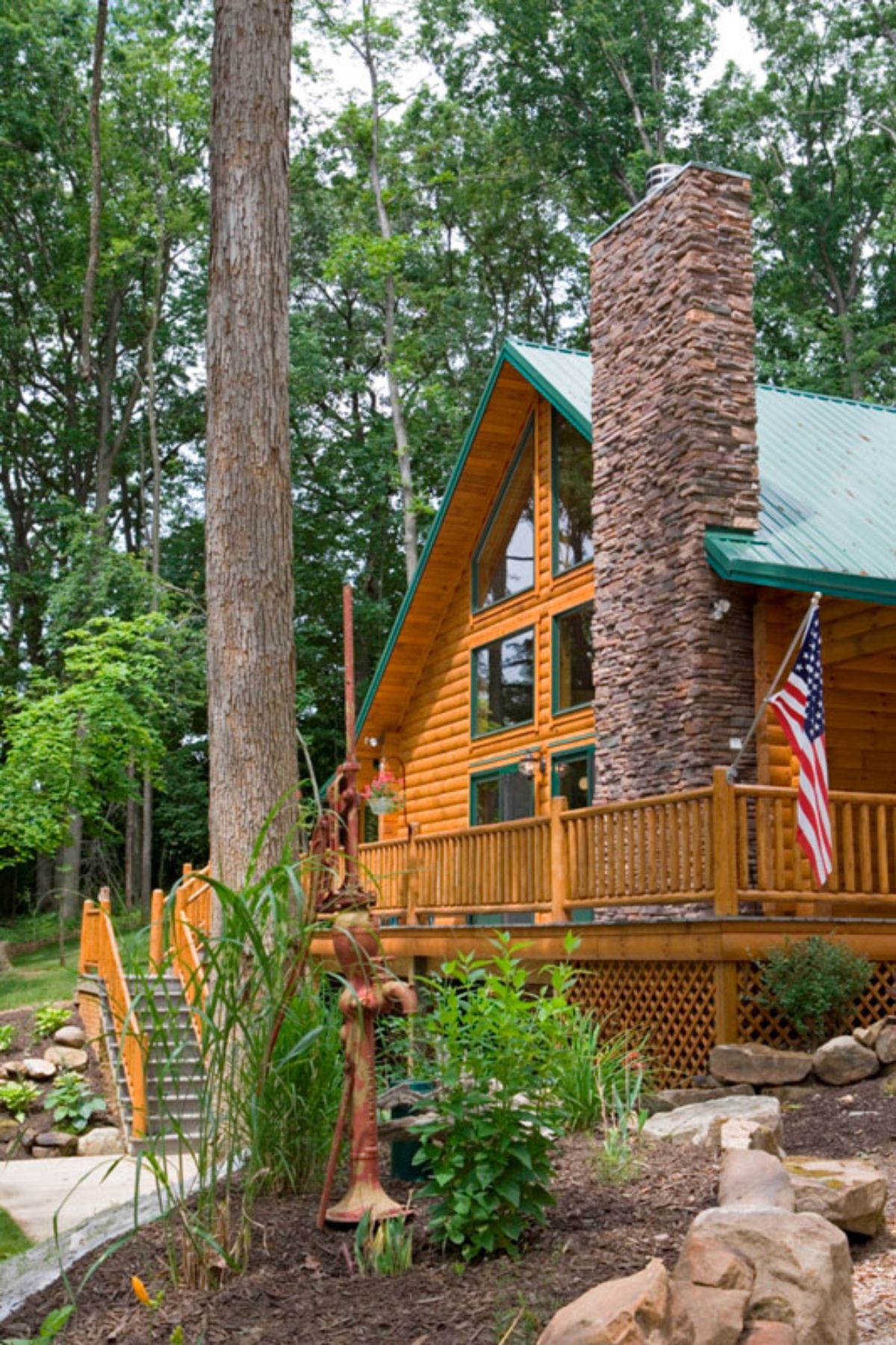
This sprawling log cabin design starts with the large covered porch along the length of the front of the home. You'll notice right away the real log railings, siding, and of course, the classic green roof you see on cabins. The home is designed for relaxation and comfort, and that starts right here with cozy chairs and covered spaces.
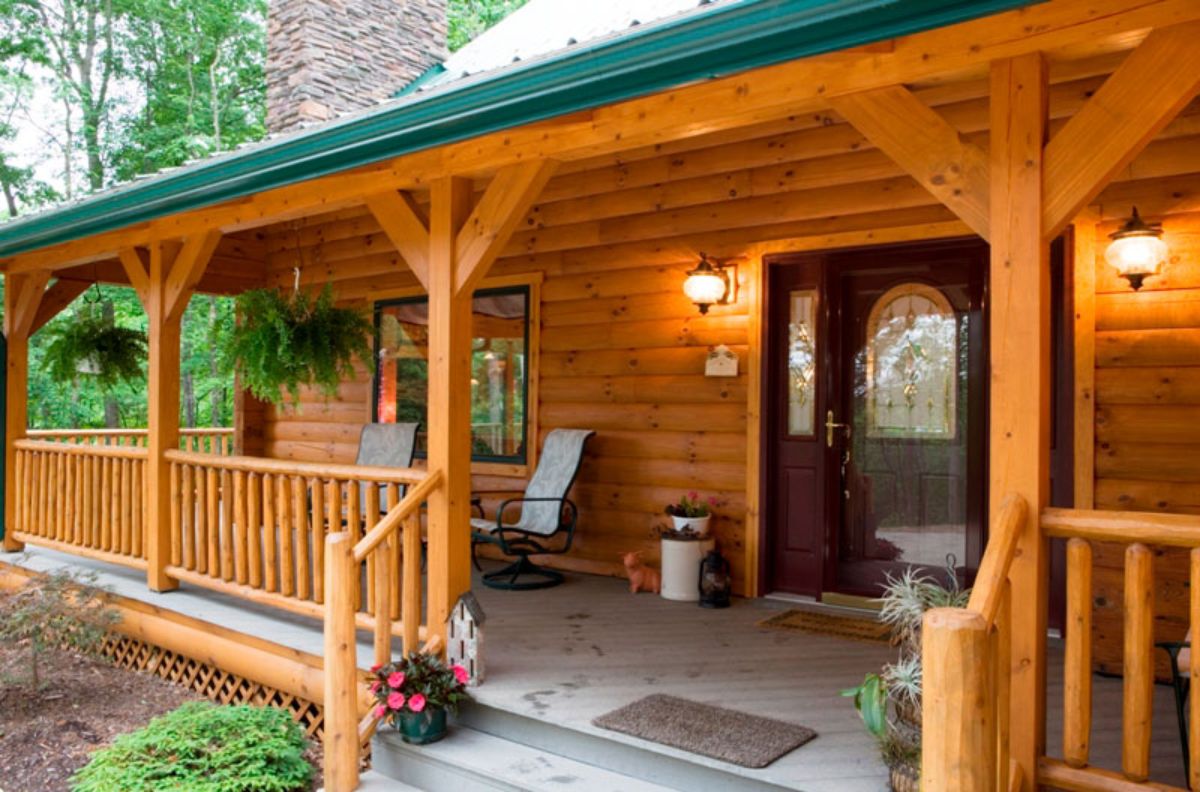
That open space and porch go all the way around the outside of the home including a second covered porch on the back of the home. YOu'll have the option of relaxing in the sun on the side porch or snuggling into a cozy chair on the back porch if it's raining outside.
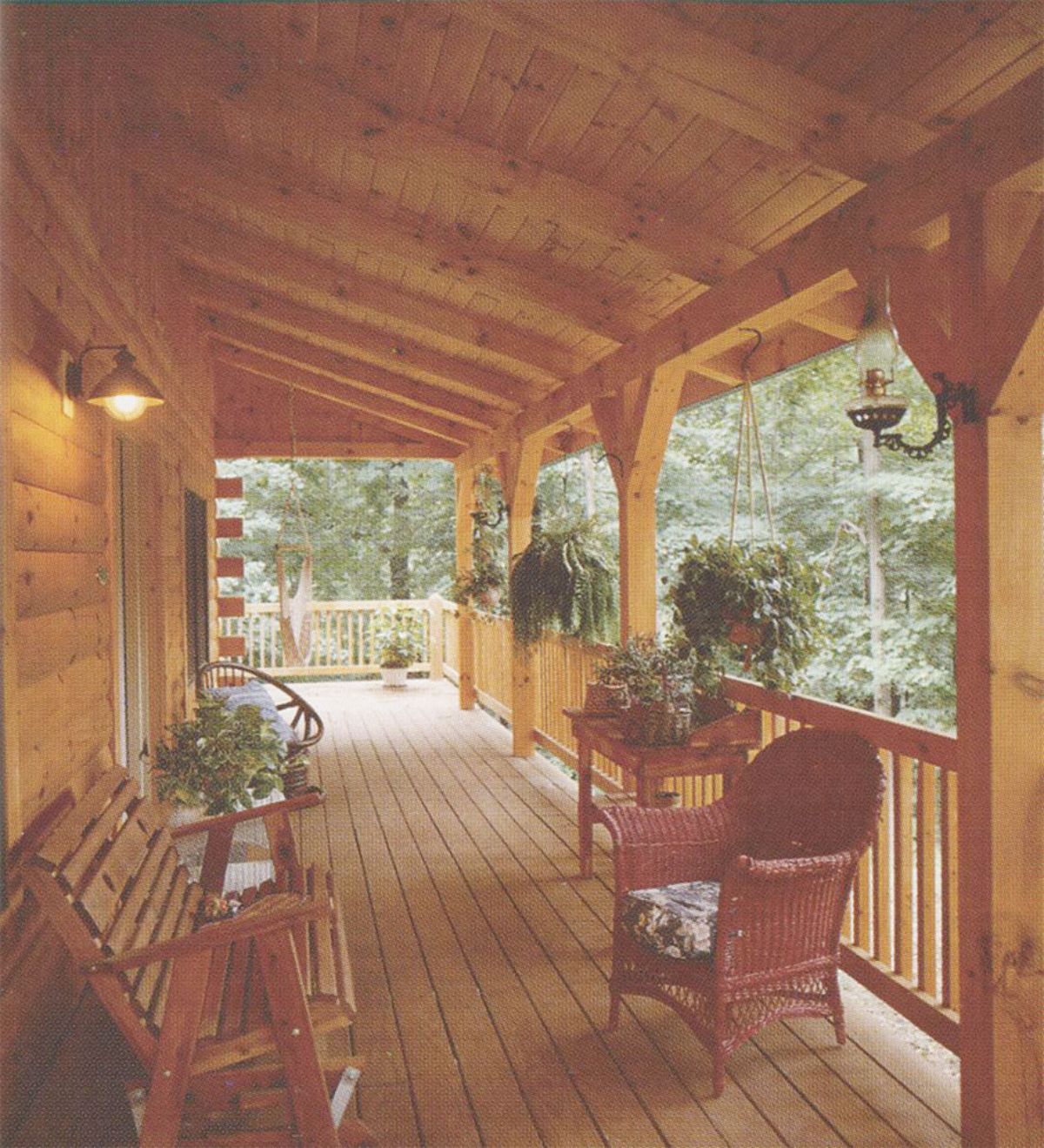
Inside the main floor of this cabin is the classic great room that doubles as a living room area. One wall includes the stone fireplace and tons of windows from the floor to the ceiling. Cathedral ceilings in this part of the home add depth and open space that makes a smaller floor plan feel even bigger.
Seating is arranged around the fireplace, but you could turn this into any format of seating that works for your needs. In the right background you get a glimpse into the dining area that we will see more of below.
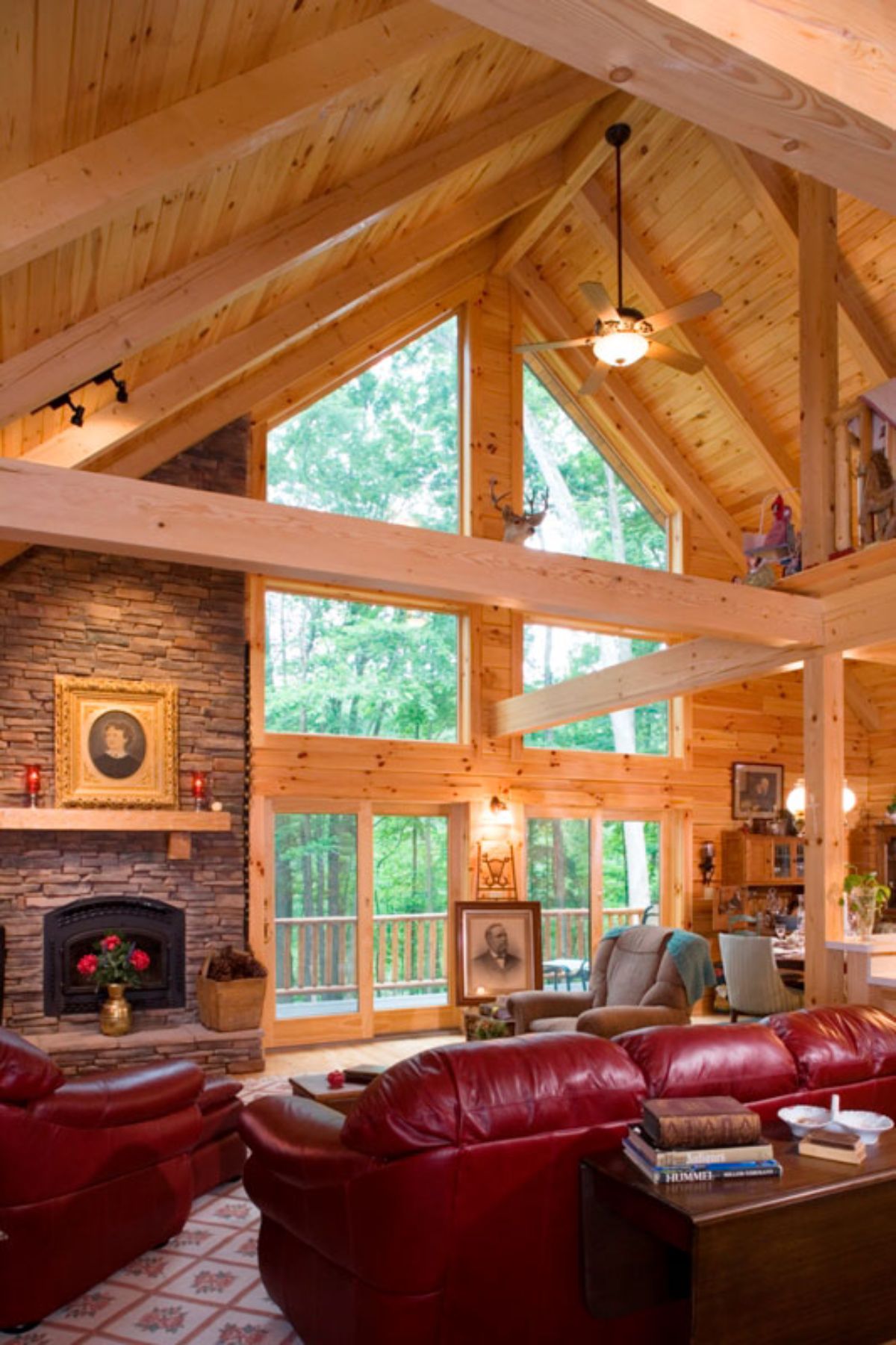
From this angle, you get a look over to the front door as well as the staircase leading to the second level where there are bedrooms and more seating areas. Of course, I also like to point out the attached garage you can see just out the living area window to the right.
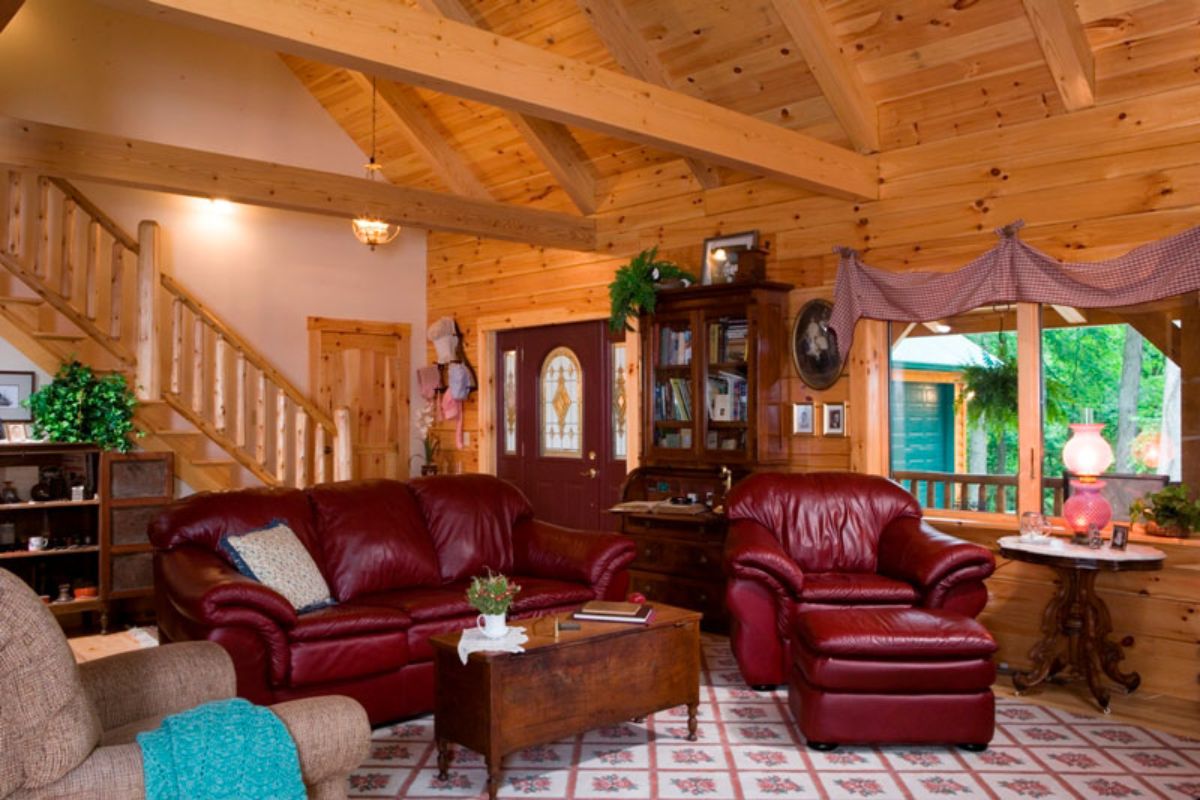
On the far corner of this open main floor space is a corner dining area. Just outside of this is what we call a four-season room. It could also be called a sunroom or a Michigan room, depending upon where you live.
There is room here for a small table, but enough open space one either side to turn it into a formal dining space for 8 to 10 if you needed more seating.
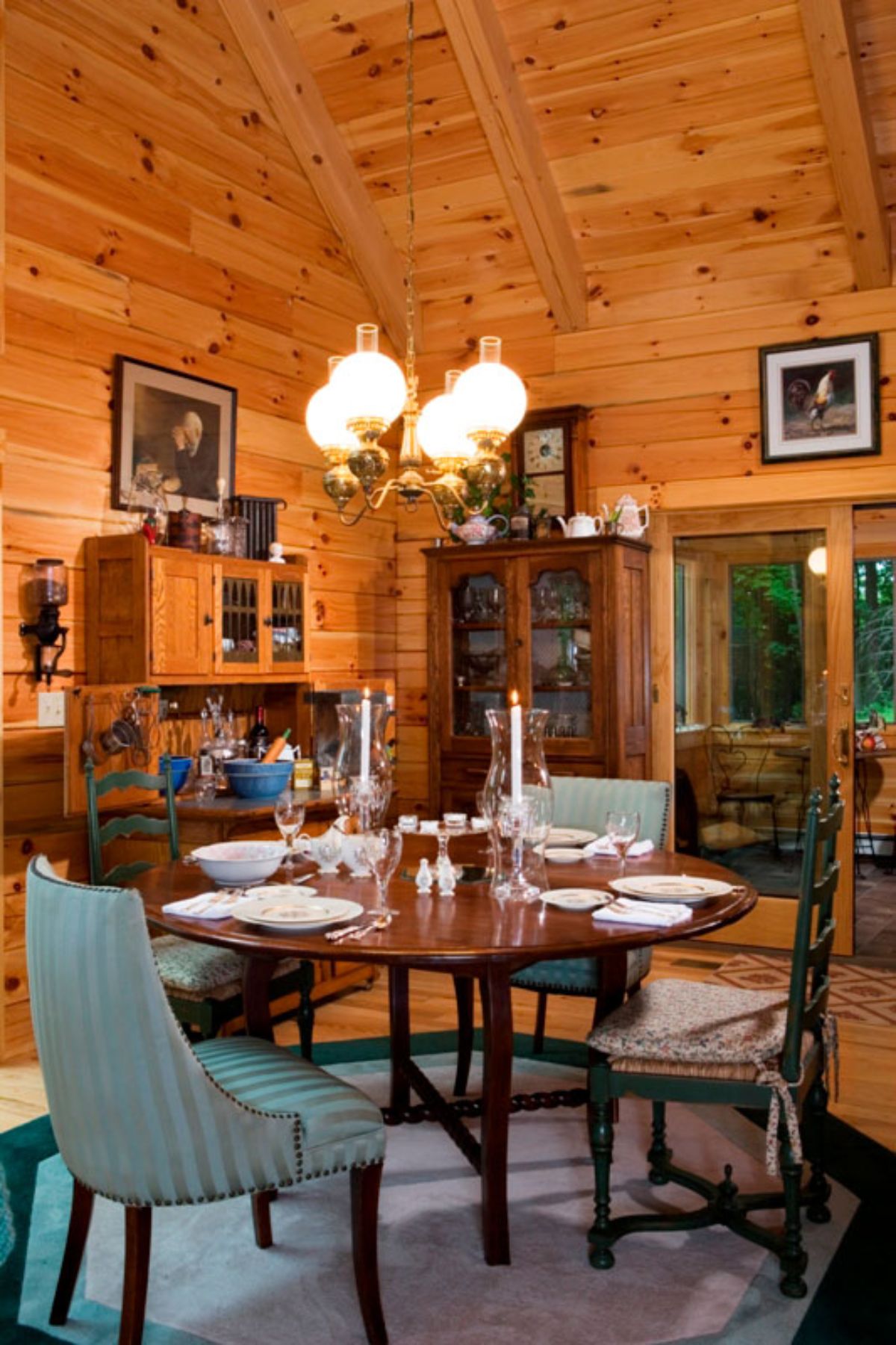
Behind, on the farther corner of the cabin, is the open kitchen area. This has updated modern stainless steel appliances and tons of cabinet space. The expanded countertops include this bar that sits adjacent to the dining area. They have two stools here, but you could easily use this for up to 4 seats depending on the size of the child or adult.
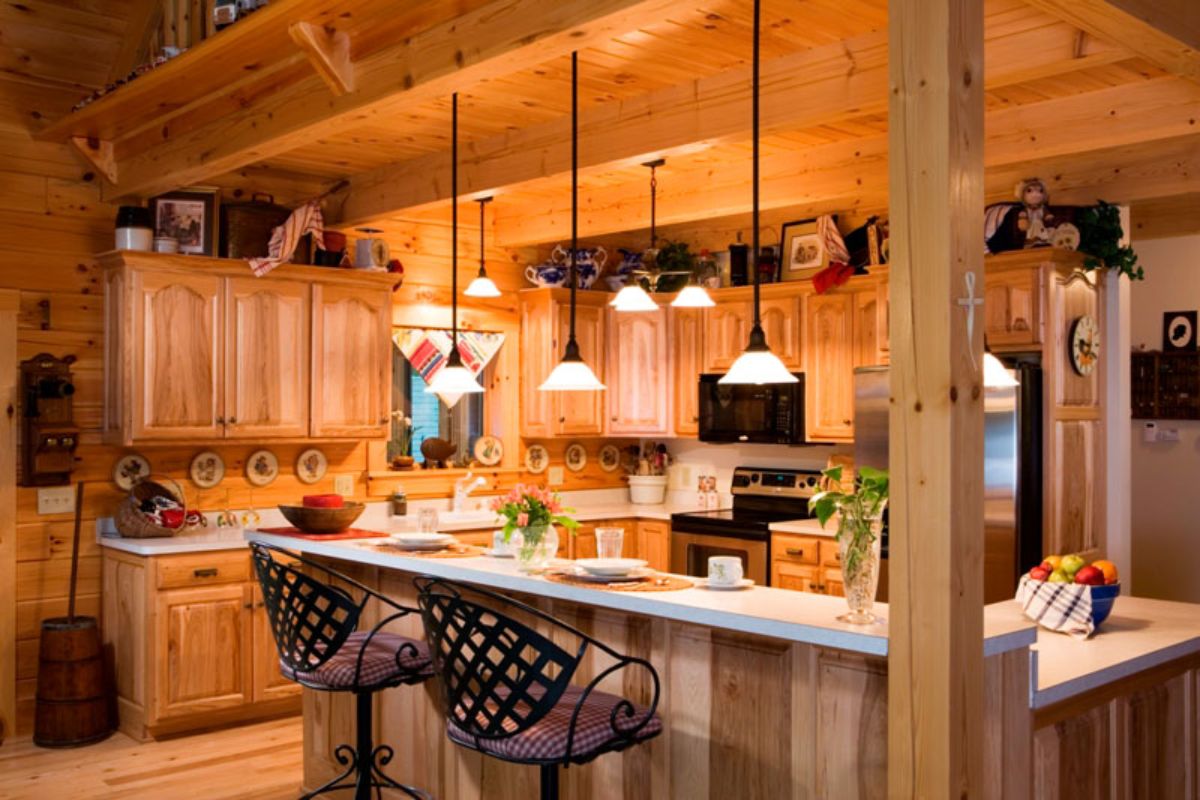
Upstairs is the bedroom we will see below, but also this cute little loft nook. This overlooks the great room and has a lovely view through those large windows. I love this little area s a seating space for casual conversations or a reading nook.
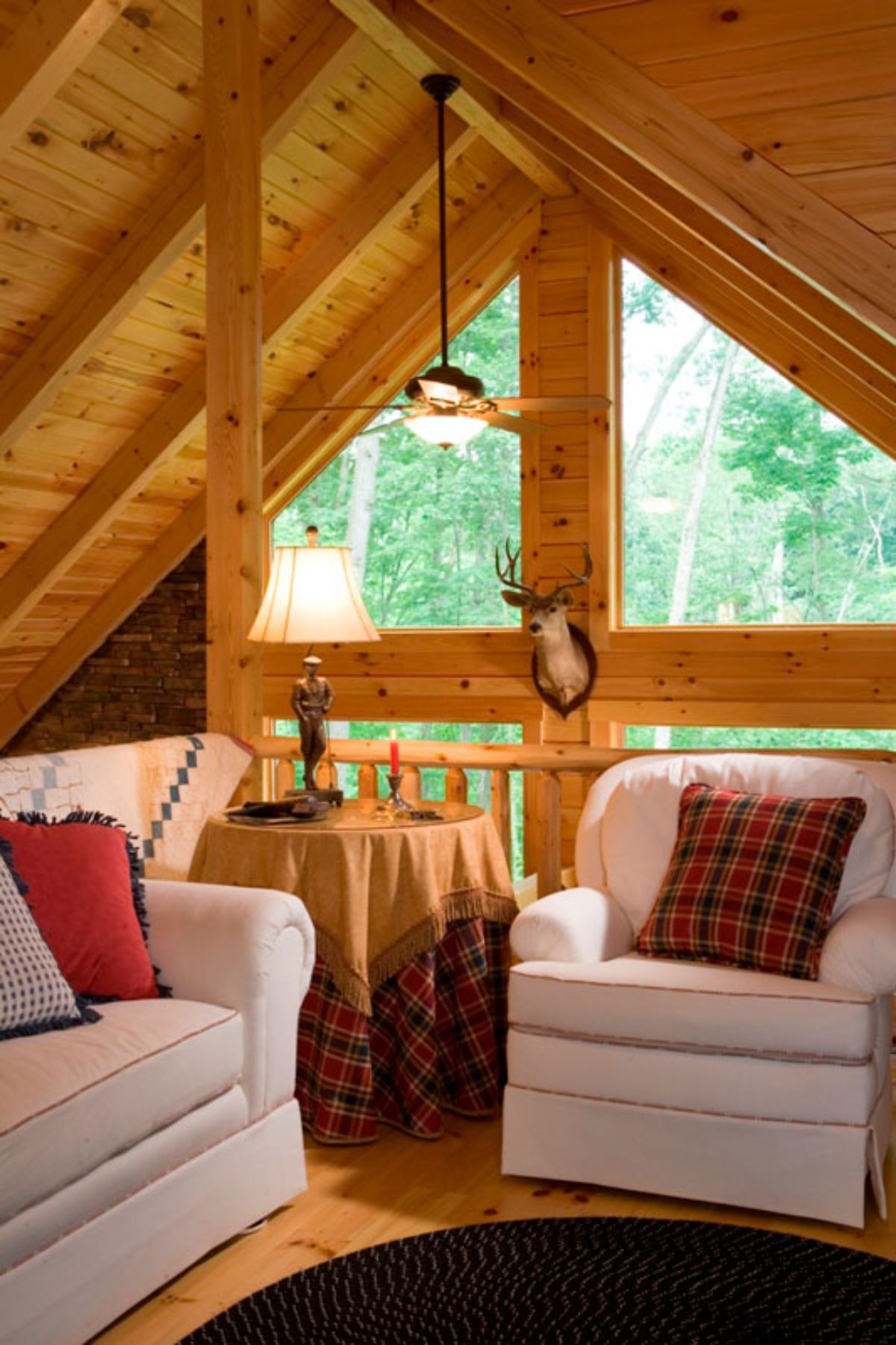
The bedroom upstairs is warm and comfortable with tall ceilings and room enough to fit your wardrobe or dresser as well as a king-sized bed. I don't know if the door to the left of the bed is a closet or storage, but I love the rustic wood alongside a more traditionally drywalled bedroom wall.
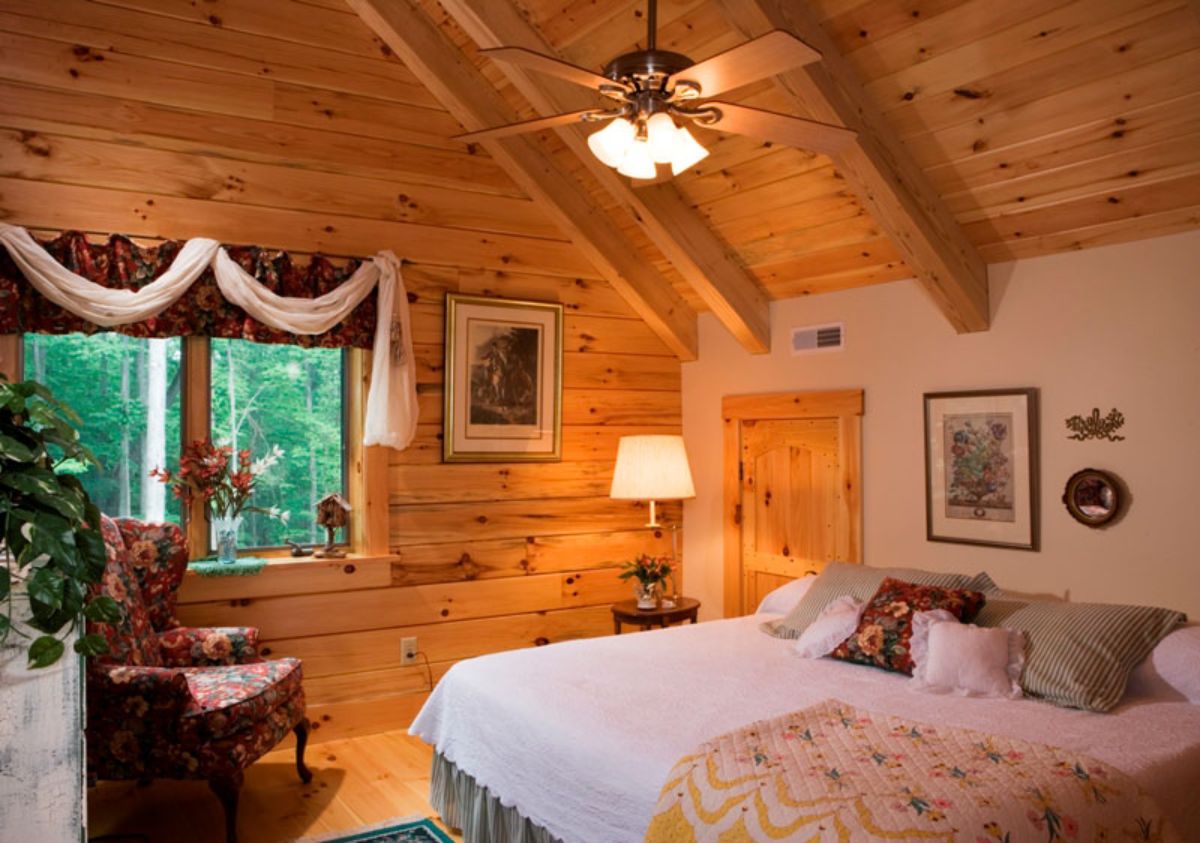
And back downstiars, on the other side of the home you have more open spaces in this four-seasons room. THe windows all around give you enough daylight to relaxing on a cool day, but the exit takes you right out to one of the many porches around the home. A cozy space like this could also become the ideal homework space!
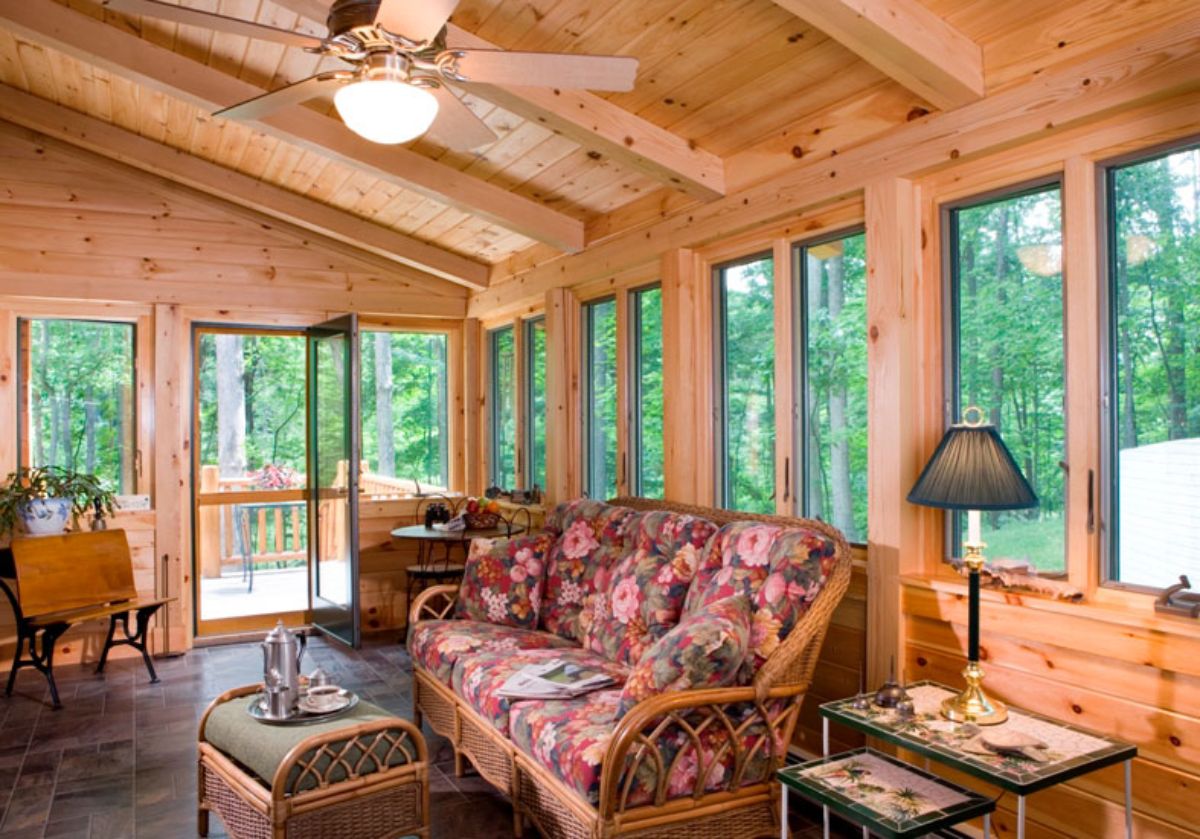
For more information on this and similar builds, check out the Hochstetler Log Homes website. Make sure you let them know that Log Cabin Connection sent you their way.
More Log Cabin Kits and Tours
- The Jackson is a Deluxe Log Cabin Built for Comfort
- 2 Large Bedrooms Make the Driftwood Log Cabin a Family Lakehouse
- Oak Ridge Log Cabin is a Charming 3 Bedroom Family Home
- The Water's Edge Log Cabin Has Gorgeous Covered Porches
- The Homestead Log Cabin Is The Perfect Family Home
- Island Lake Home is a Rustic Log Cabin with Modern Kitchen

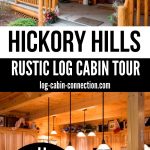
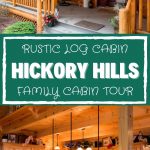
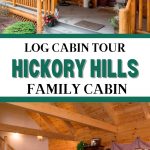
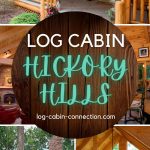
Leave a Reply