The Jackson is a home built for daily living. This log cabin, while luxury in many ways, is truly a home for a family who loves the rustic style but needs a functional space that is ideal for day to day life, including having children underfoot.
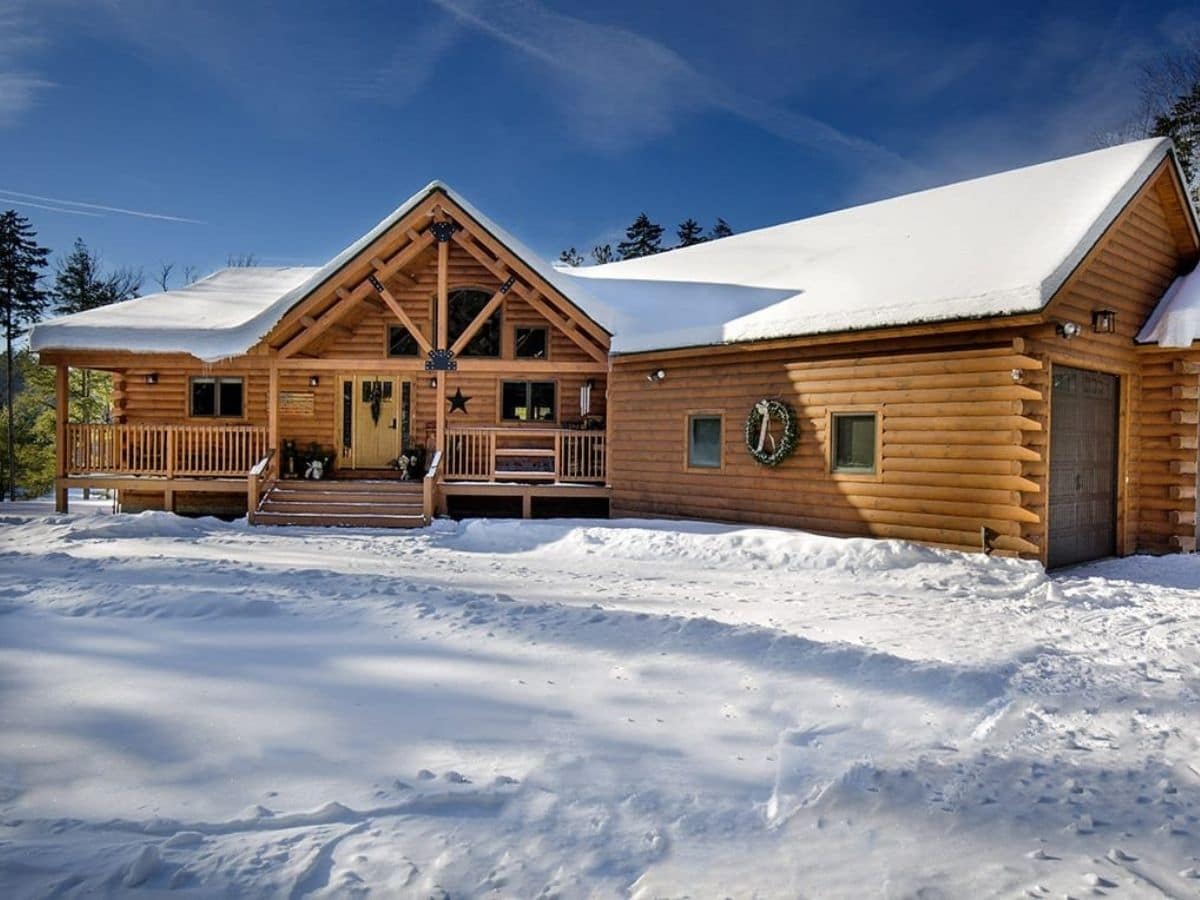
Log Cabin Size
- 1,632 square feet
- 2 bedrooms
- 2 bathrooms
- 2 car attached garage
The Jackson has the beauty of classic cathedral ceilings, exposed beams, and tons of windows letting in light. alongside that, you have true homey spaces that are meant for daily life with a family. The great room is a prime example of a living area that is welcoming and warm.
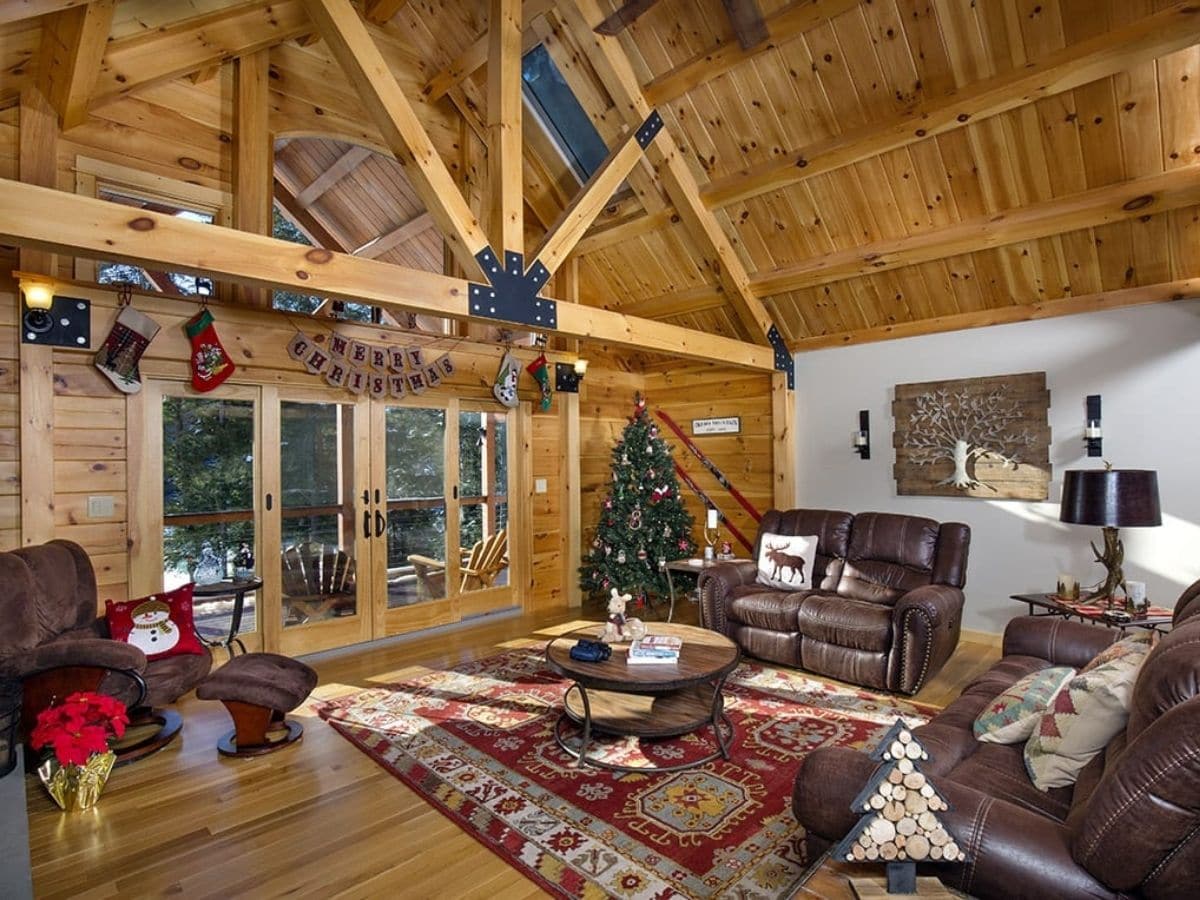
On one wall of the great room is a large stone fireplace that adds warmth to the entire home. This includes a rough-hewn log mantle and a separate space built into the wall for storing wood during the cold winter months. It's beautiful and functional making it a great addition to the family home.
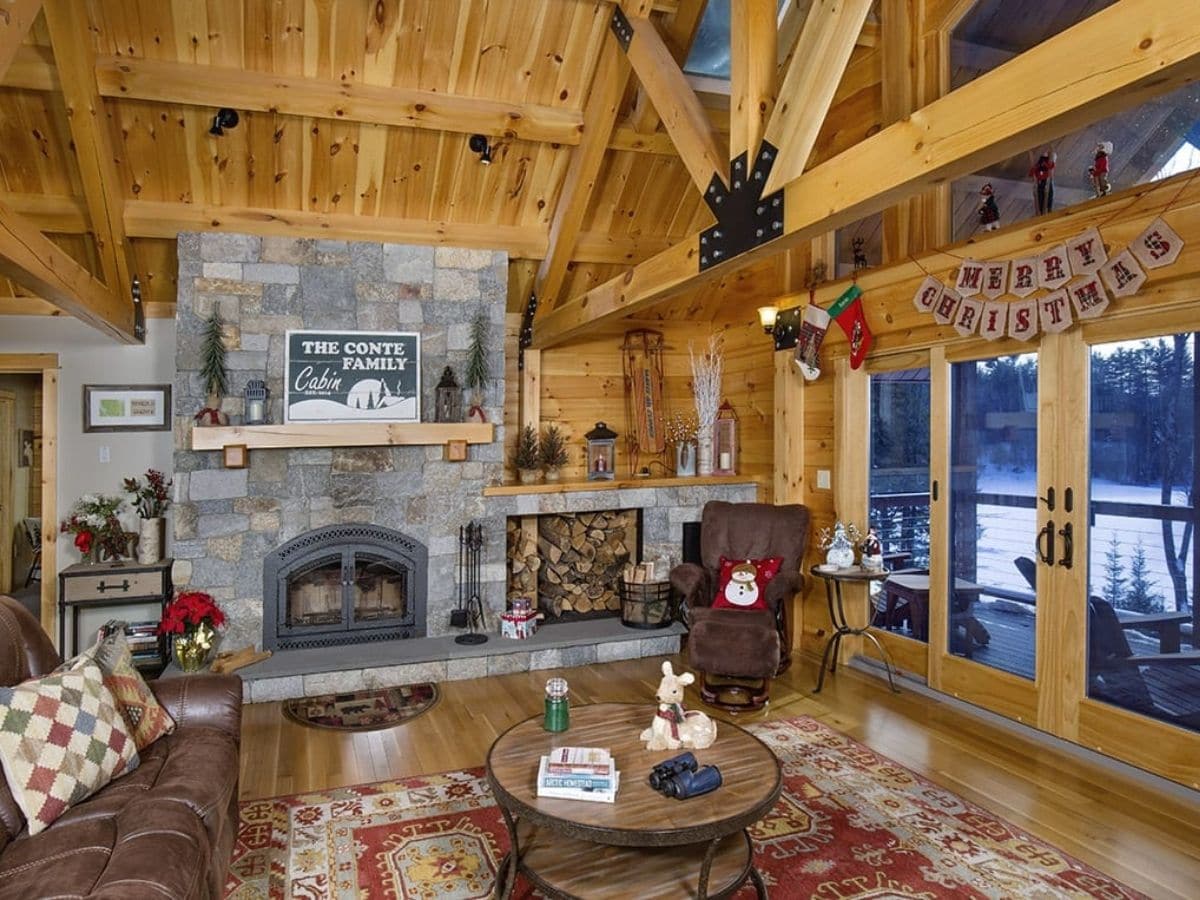
Just look at how lovely this are is when lit up after dark. It brings tons of warmth and that welcoming space that is ideal for curling up with a good book or just relaxing to watch a movie with your family.
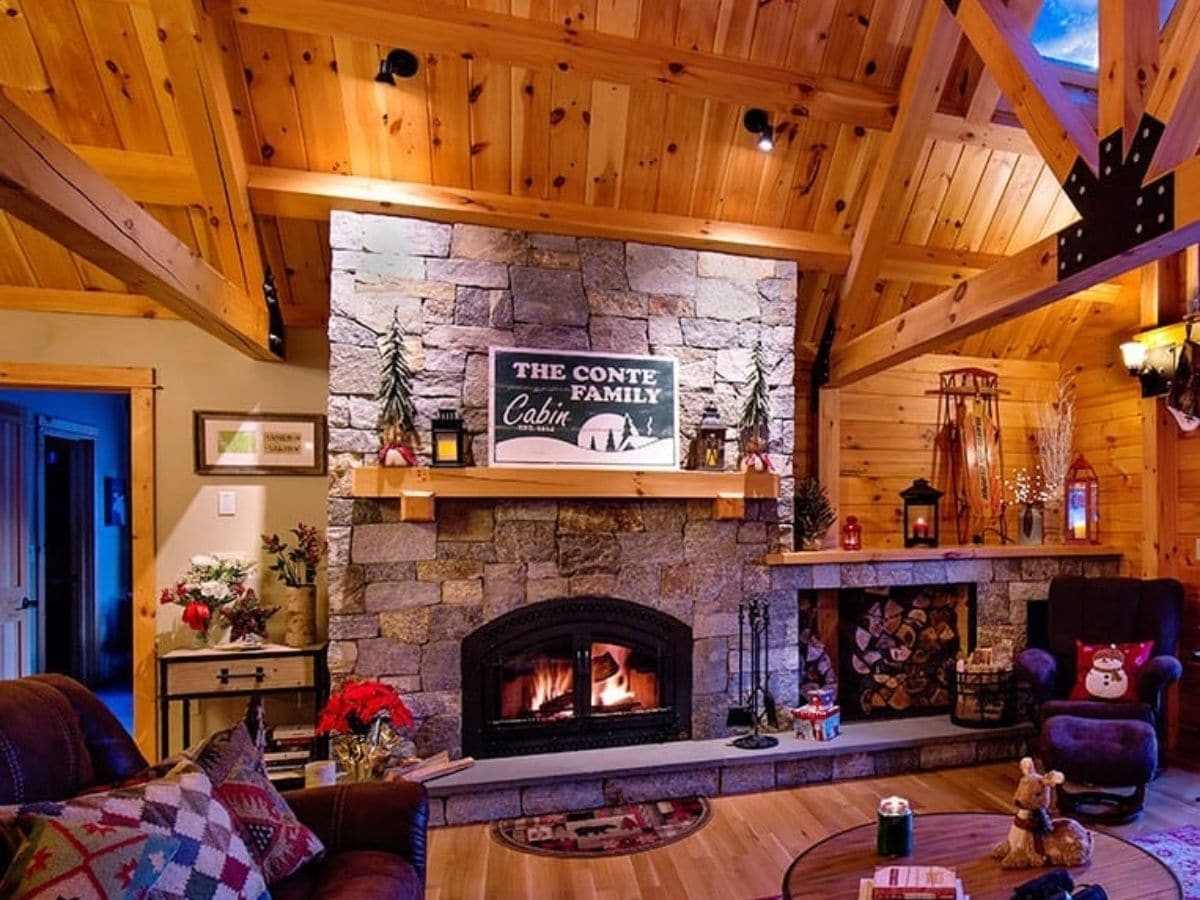
An open floor plan makes the main space ideal for entertaining. The great room opens up into the dining area which is placed adjacent to the kitchen. This dining table easily seats 6 to 8 people making it a great formal dining space as well as a cozy family place for meals or to play a board game.
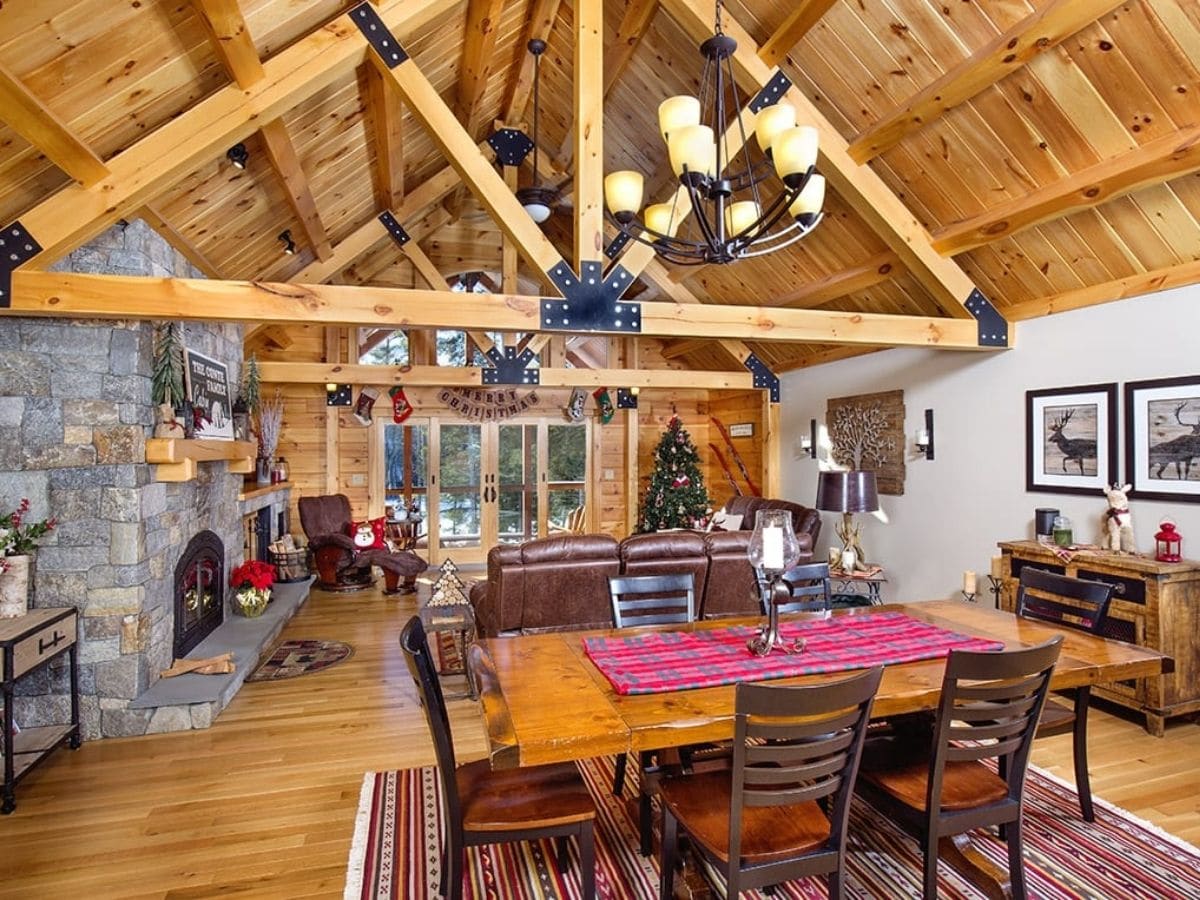
The kitchen is a combination of modern and rustic with wood cabinets amidst the modern full-sized stainless steel appliances. Since this is designed as a family home, it's of course laid out in a way that makes meal preparation very easy to manage.
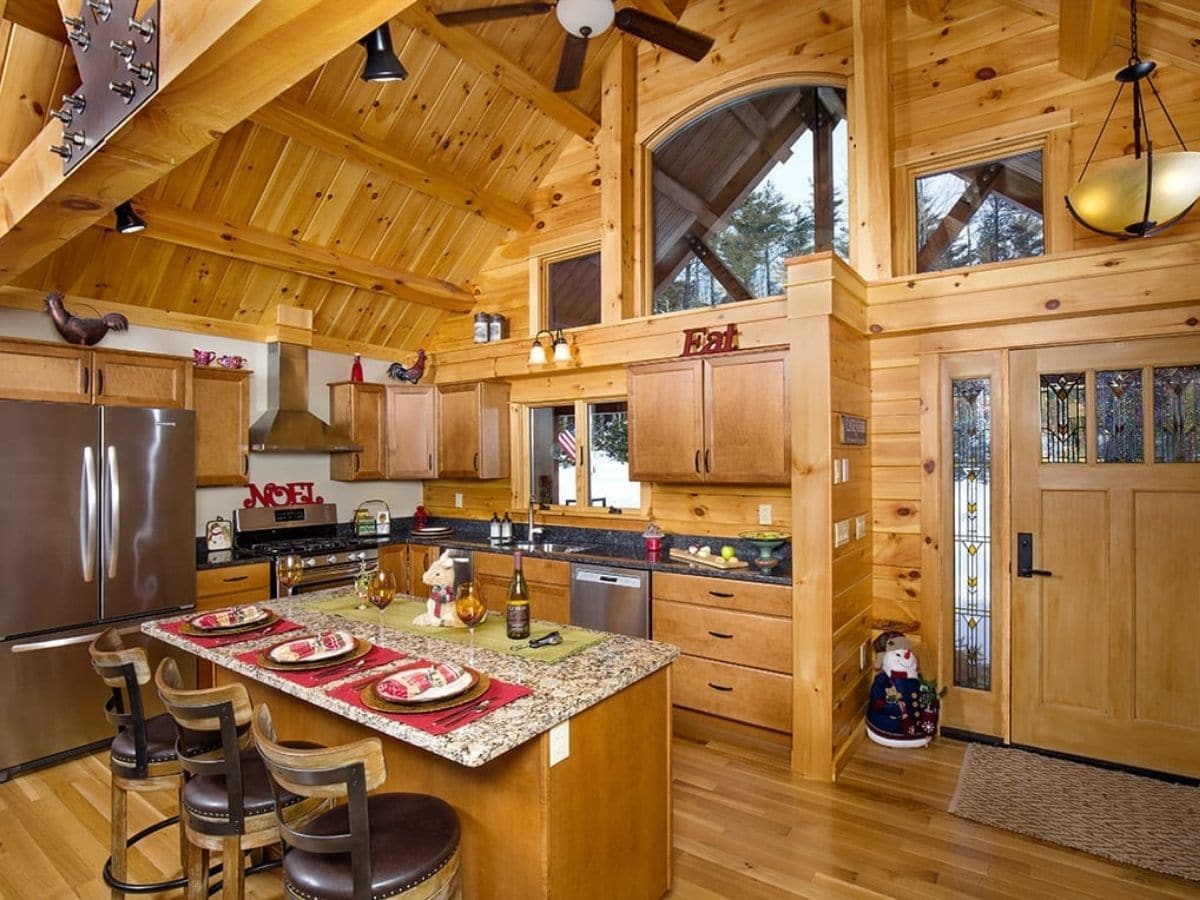
The extra-large stainless steel side-by-side refrigerator is on one side of the space with an island bar offset parallel to the back wall. A dishwasher, sink, and stove all make up the main portions of the room with tons of storage and pantry space all around. Plus, the tall ceilings make it feel even larger.
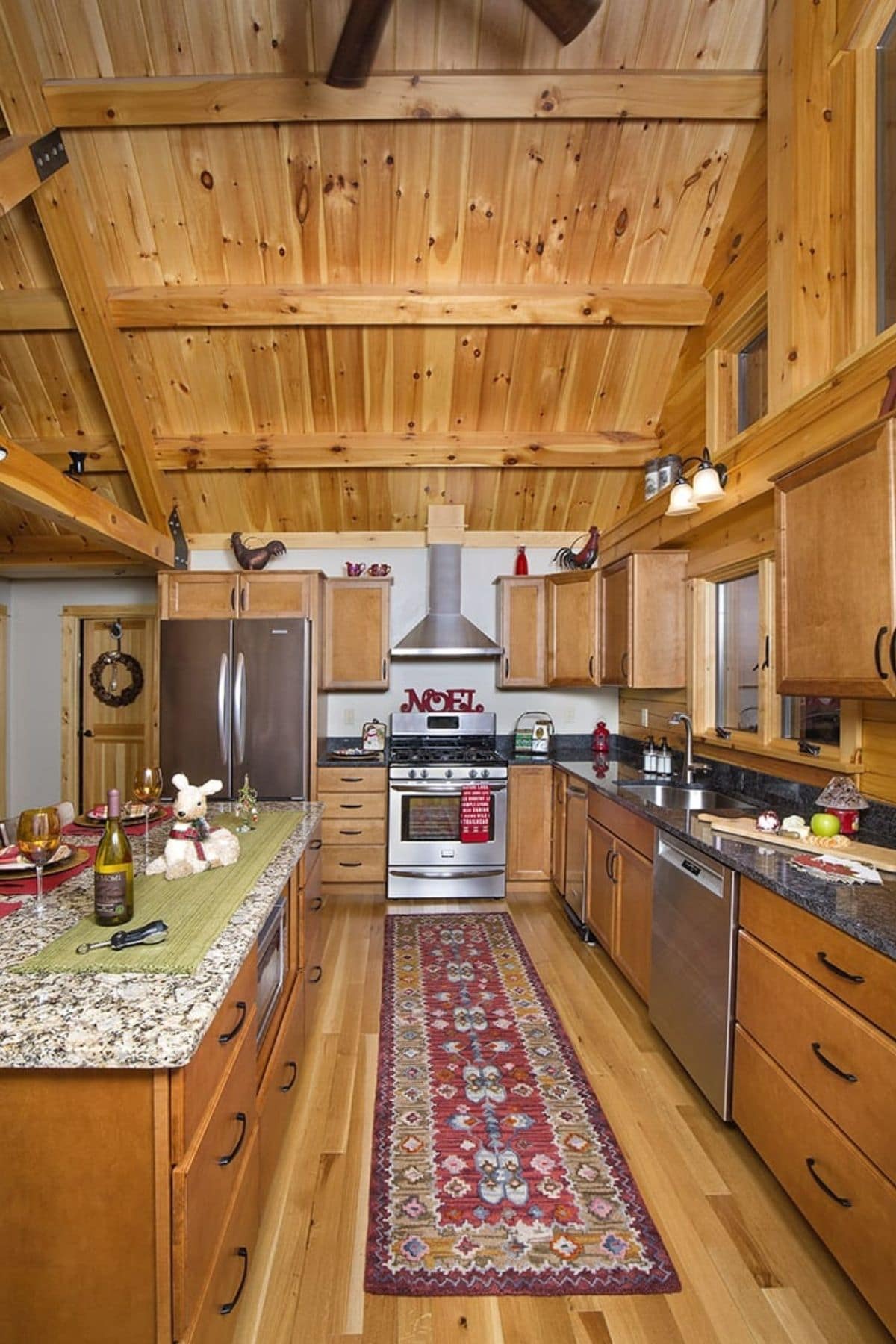
This home has one of my favorite spaces in this little laundry room. It may be simple, but this separate area is such a huge addition when dealing with family and winter weather. A place to leave boots, hang jackets, and drop items directly into the laundry is so handy!
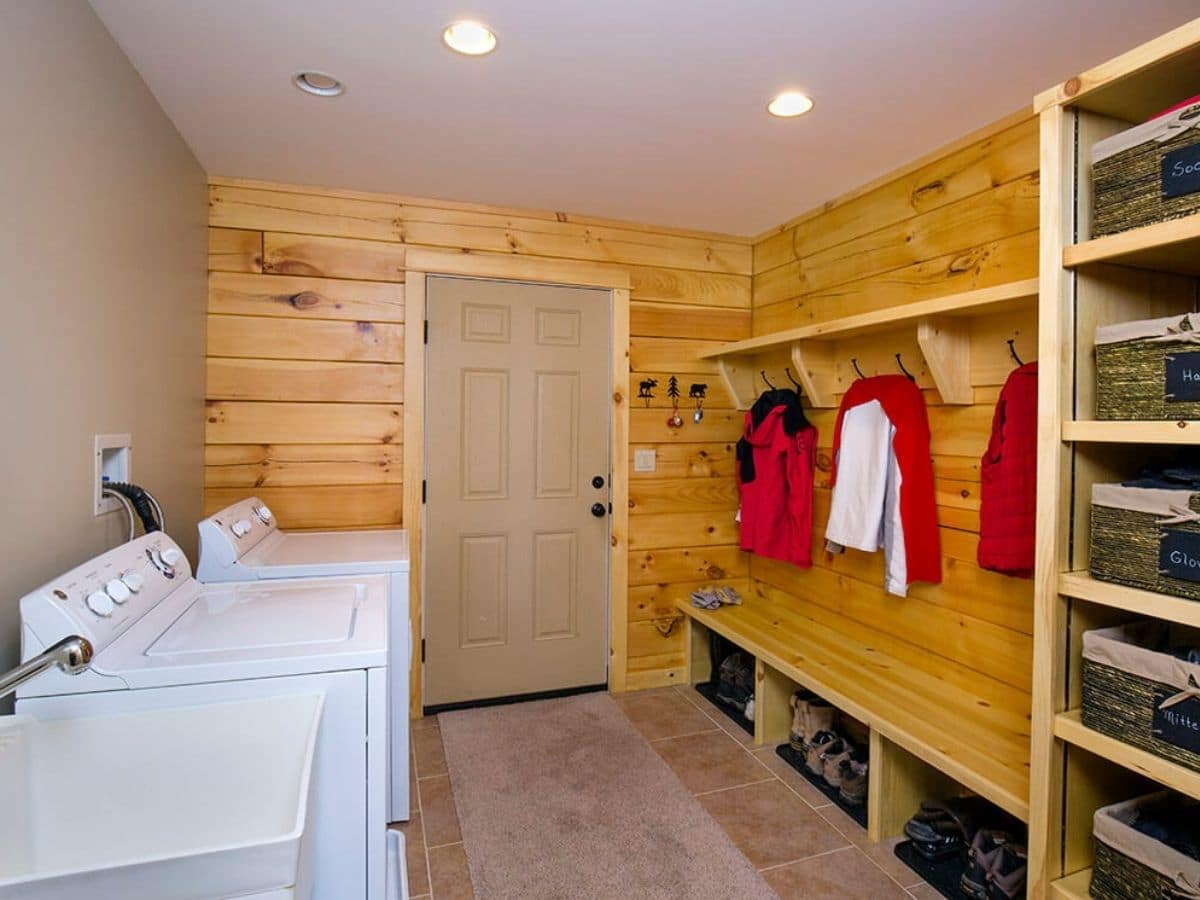
The two bedrooms are large and comfortable. They can both easily hold a king-sized bed but currently hold full and queen beds. A basic log cabin style with wood paneling and rustic additions makes them welcoming, and the open area around the beds gives you space for end tables, a chair for reading, chest of drawers, a wardrobe, and more.
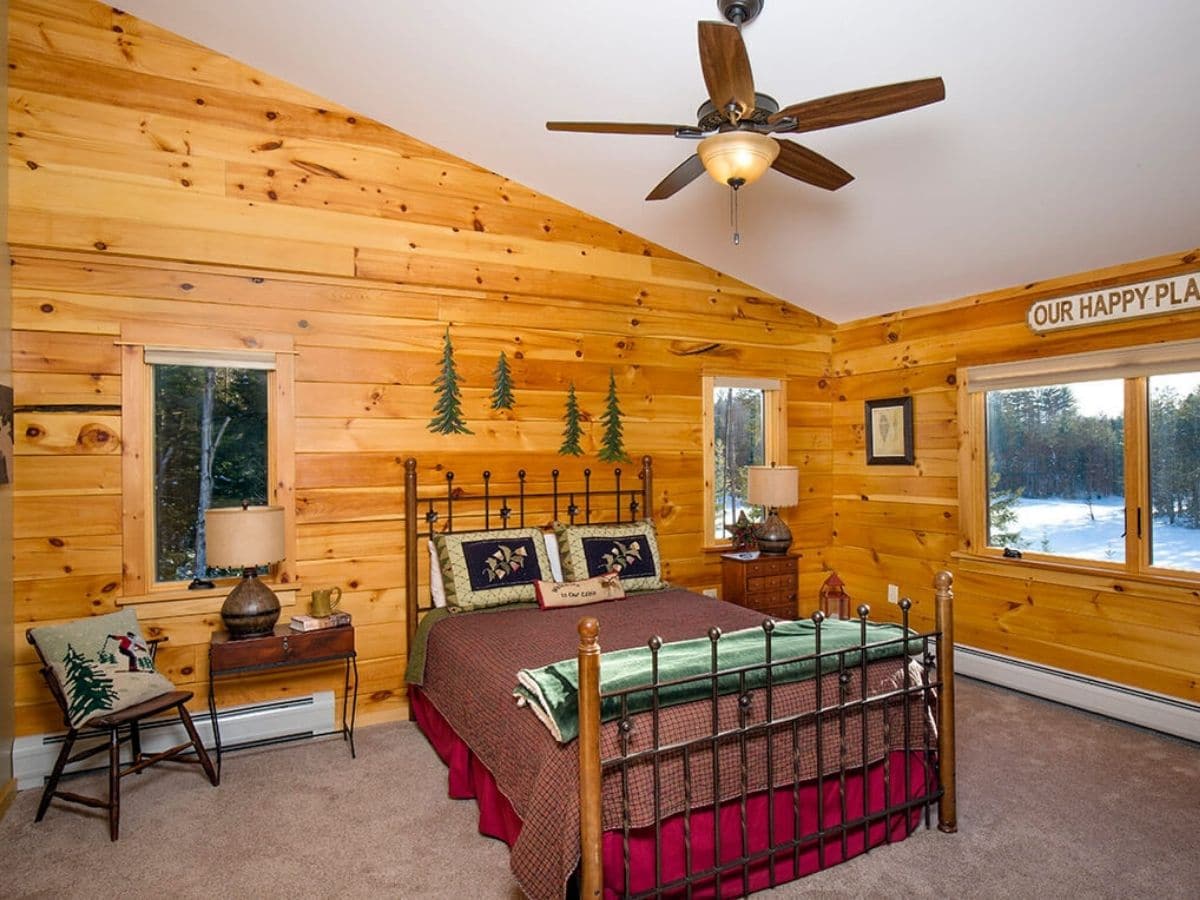
This bedroom includes a combination of both raw wood paneling as well as painted drywall. I love that the builders saw the need to include both to give it a welcoming feeling that is ideal for families.
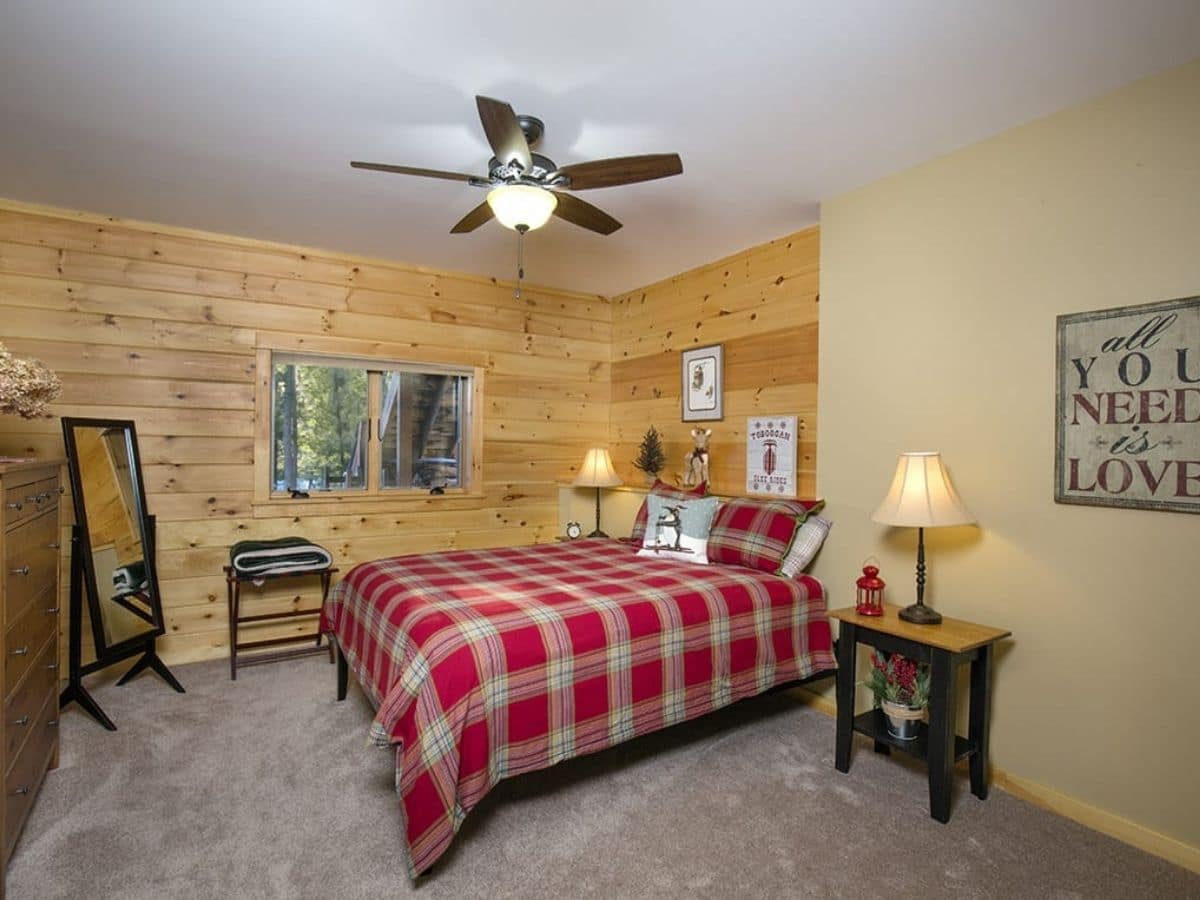
This bathroom is ideal for adding more storage if needed. I love the nice open wall space to make it look larger, but if you needed more shelves or cabinets, you have tons of wiggle room to change the space.
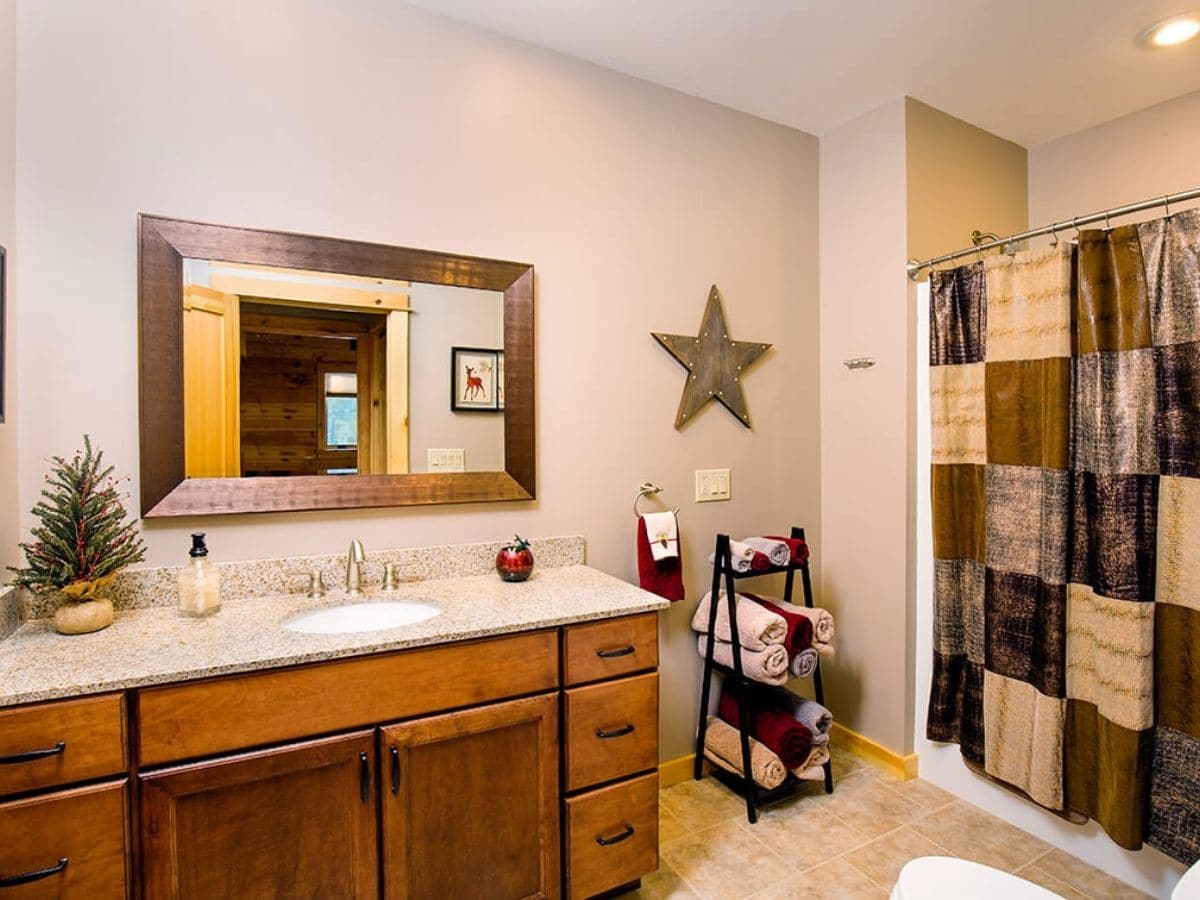
In the master bathroom, you have a large tiled shower on one end of the bathroom, but that's not all you find here. It's truly luxury with even more space and additions.
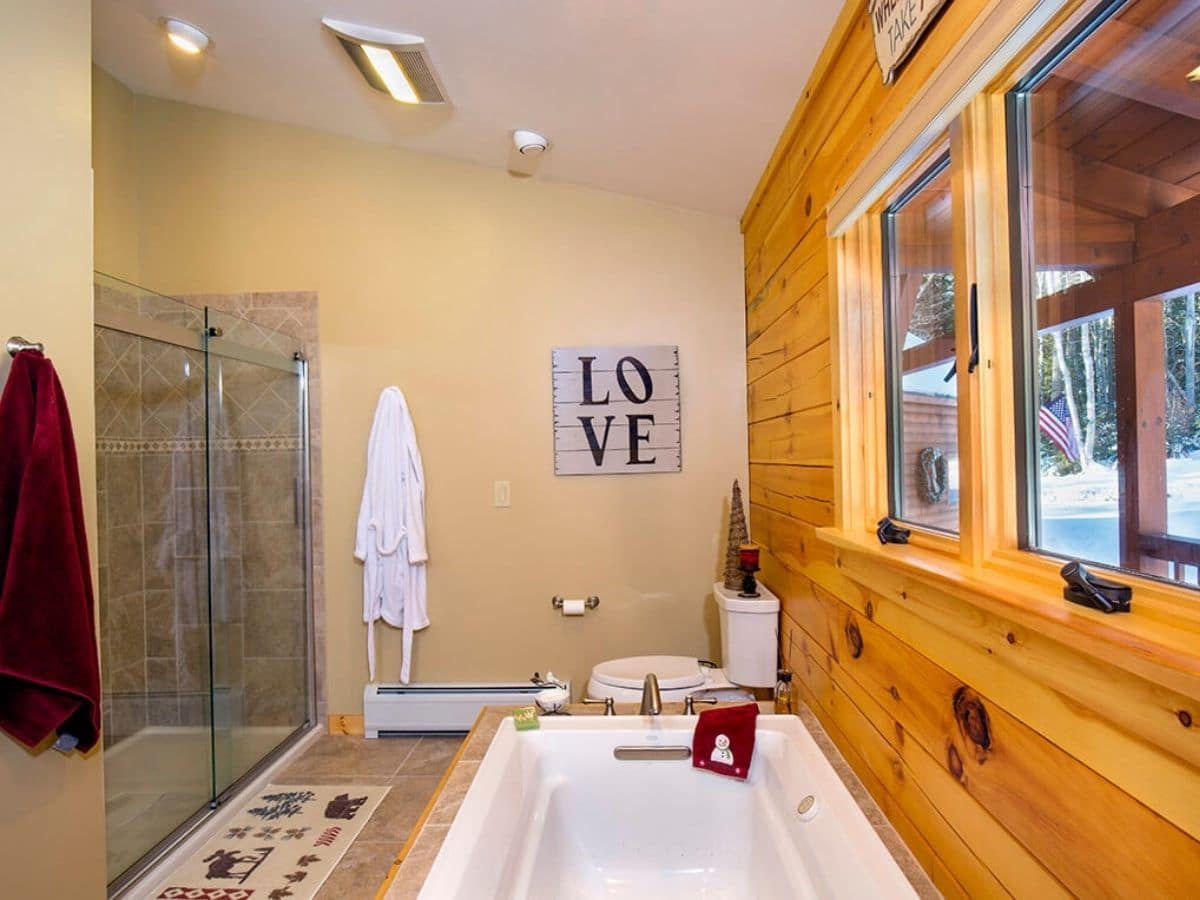
A luxury soaking tub is found on the other end of the master bathroom and is built with comfort and relaxation in mind. The twin sinks and larger vanity are ideal for a couple to share without feeling crowded.
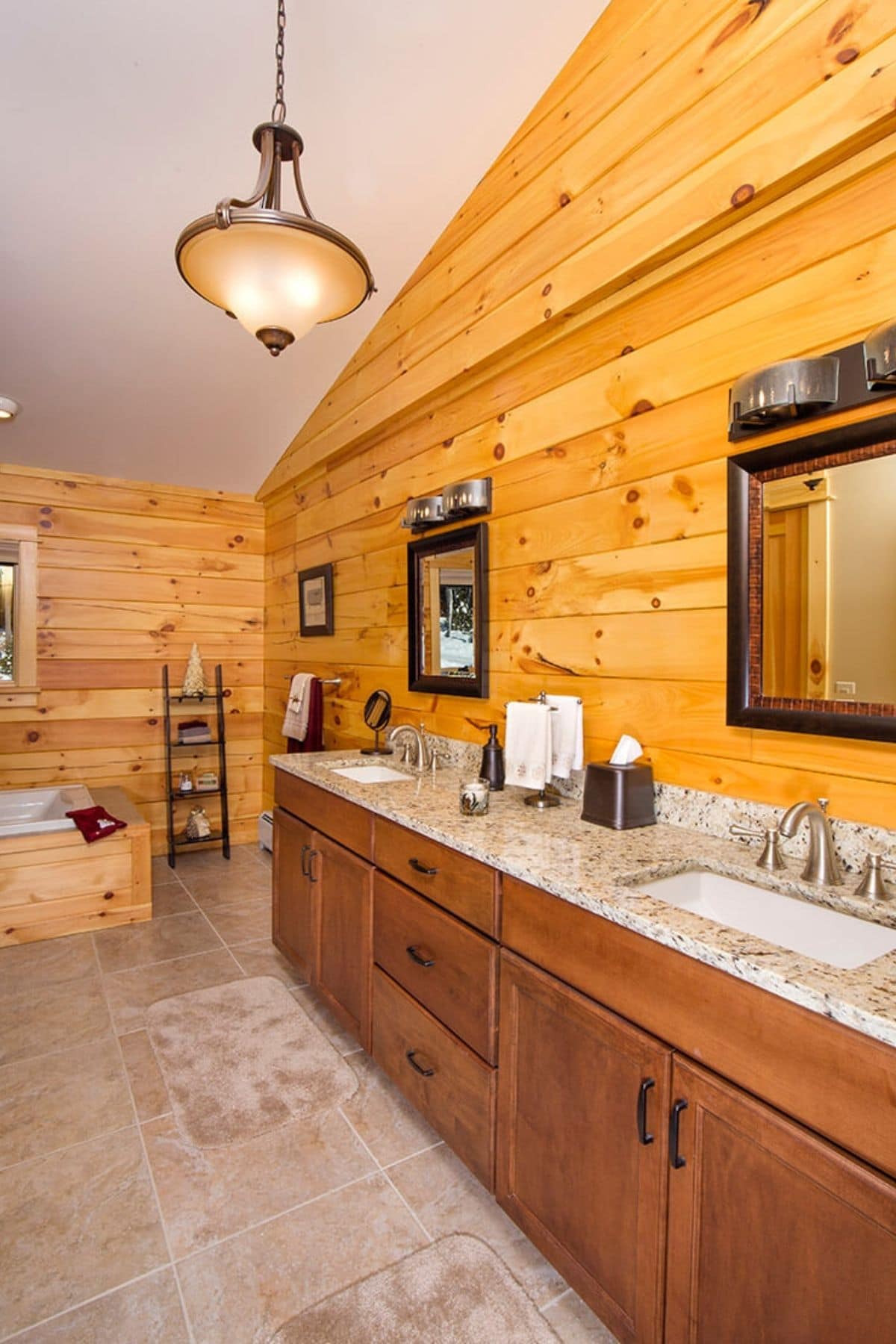
To learn more about this model log cabin and more, check out the Coventry Log Homes website. You can also find them on Facebook and Instagram. Let them know that Log cabin Connection sent you their way.

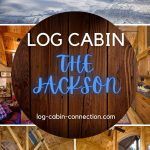
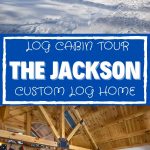


Leave a Reply