Sometimes I stumble across a home that is just truly breathtaking. The Louisburg I model from True North Log Homes is one of those homes. In fact, their entire Louisburg line of homes is stunning, but this flagship model is perhaps my favorite. From the second I saw the wrap-around porch to the extra steep roofline, I knew it was the log cabin of my dreams.
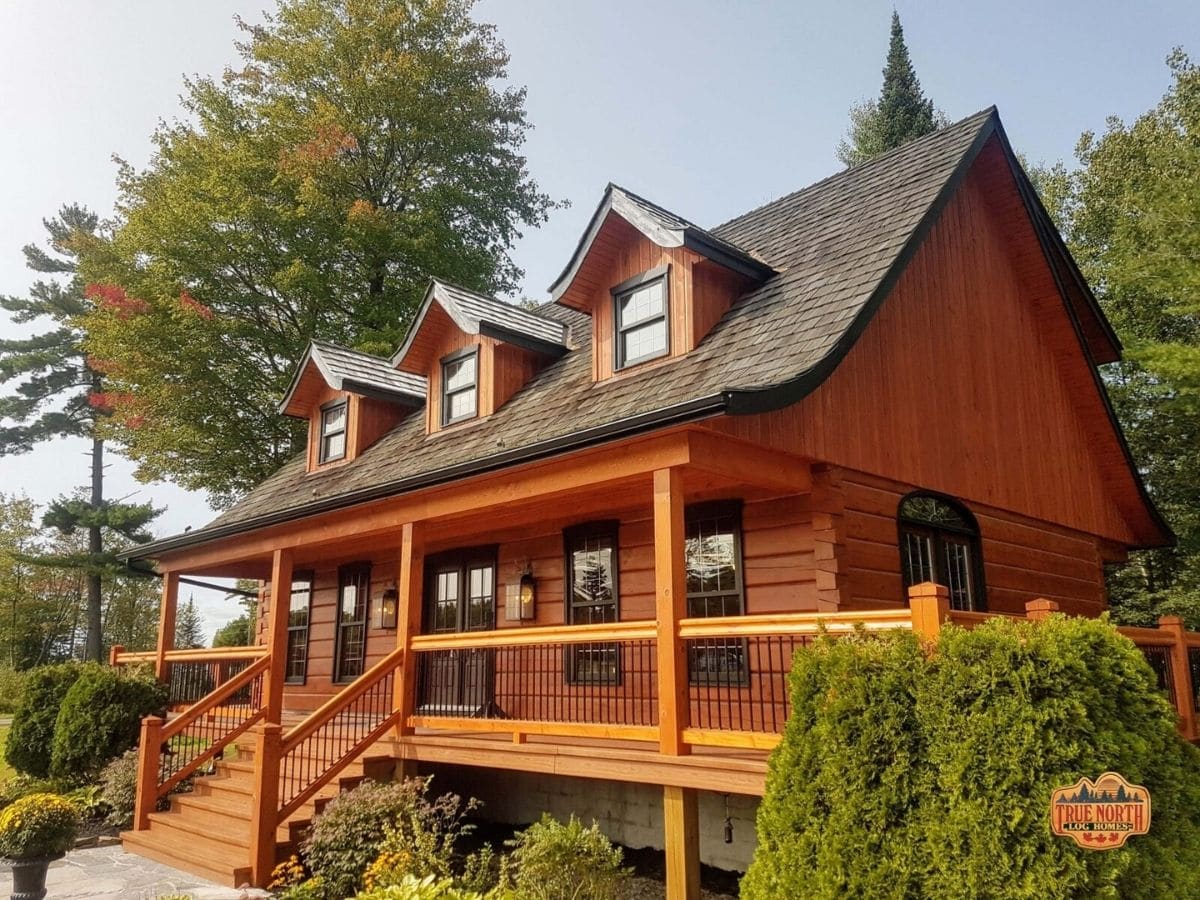
This particular model comes in at 1825 square feet creating a sizable home that is ideal for families or just a retirement home with space for the kids to visit. It has 3 bedrooms and 1 1/2 bath in this particular model, but other Louisburg versions have additional sizing options.
There are many things about this home that I love, but below are a few features that are worth noting if you are considering a log cabin built as a permanent or vacation residence.
True North Log Cabin Features
- All homes are built with winter-cut, slow-growth northeastern white pine for durability and less likely to warp with age.
- True North does not use nails, lag bolts, or screws to join logs. Instead, they use a spring-loaded Log Lock Compression System. This process includes a unique 2,500 psi high tensile spring and washer assembly that when compressed creates pressure in the walls to hold things in place with security. This process is even approved in earthquake sensitive locations for durability.
- Everything is custom cut using computer systems to ensure the highest quality and exact sizing needed for every piece before assembling on site.
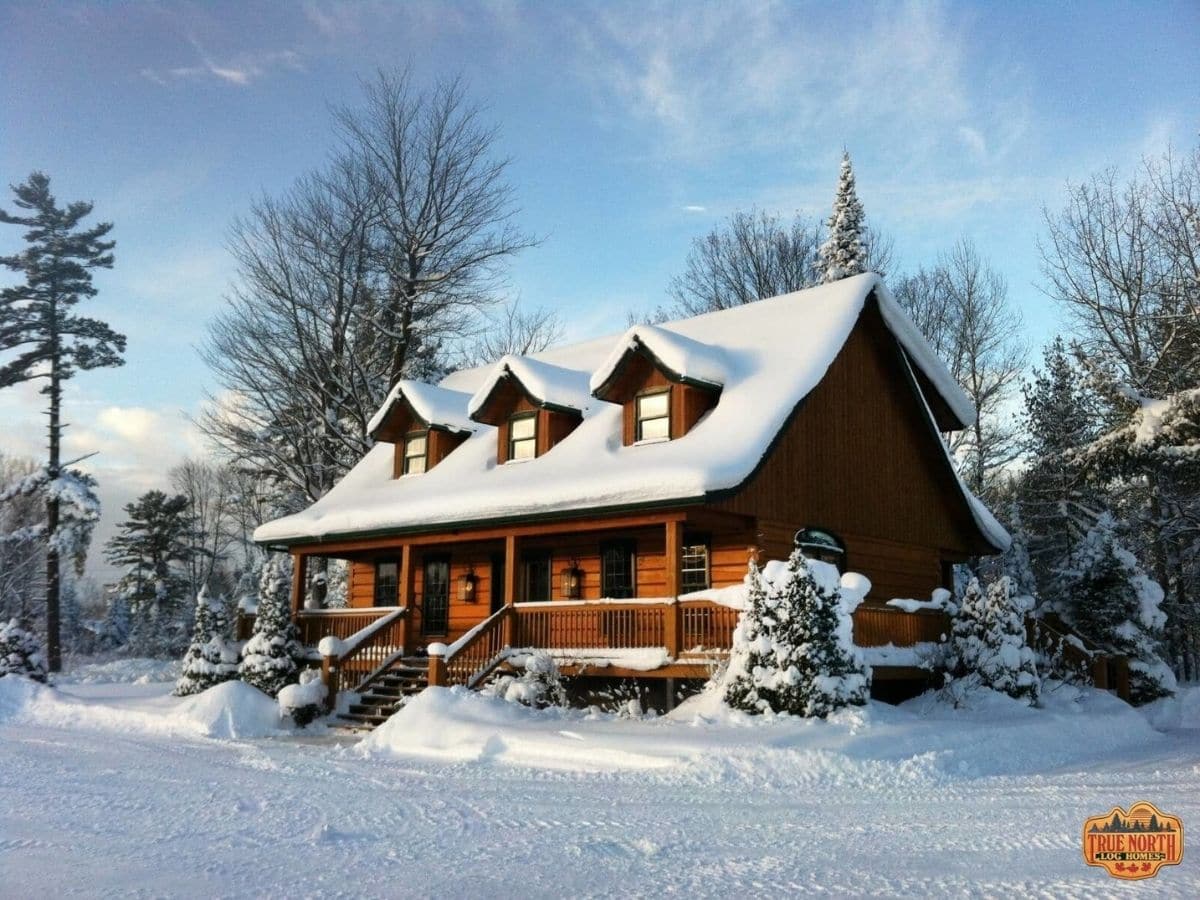
The main floor of the Louisburg I is an open floor plan concept with a large living area, kitchen, dining area, and half bathroom. Inside the bathroom, you will also find the laundry setup in a central location.
The living area has a gorgeous fireplace, room for sofas on both sides of the area with the capability of creating two distinct seating spaces while still being open to the rest of the home.
You'll notice that the bathroom is right in the center between the living room and kitchen area with the stairs to the second floor adjacent to this making it a simple but functional layout.
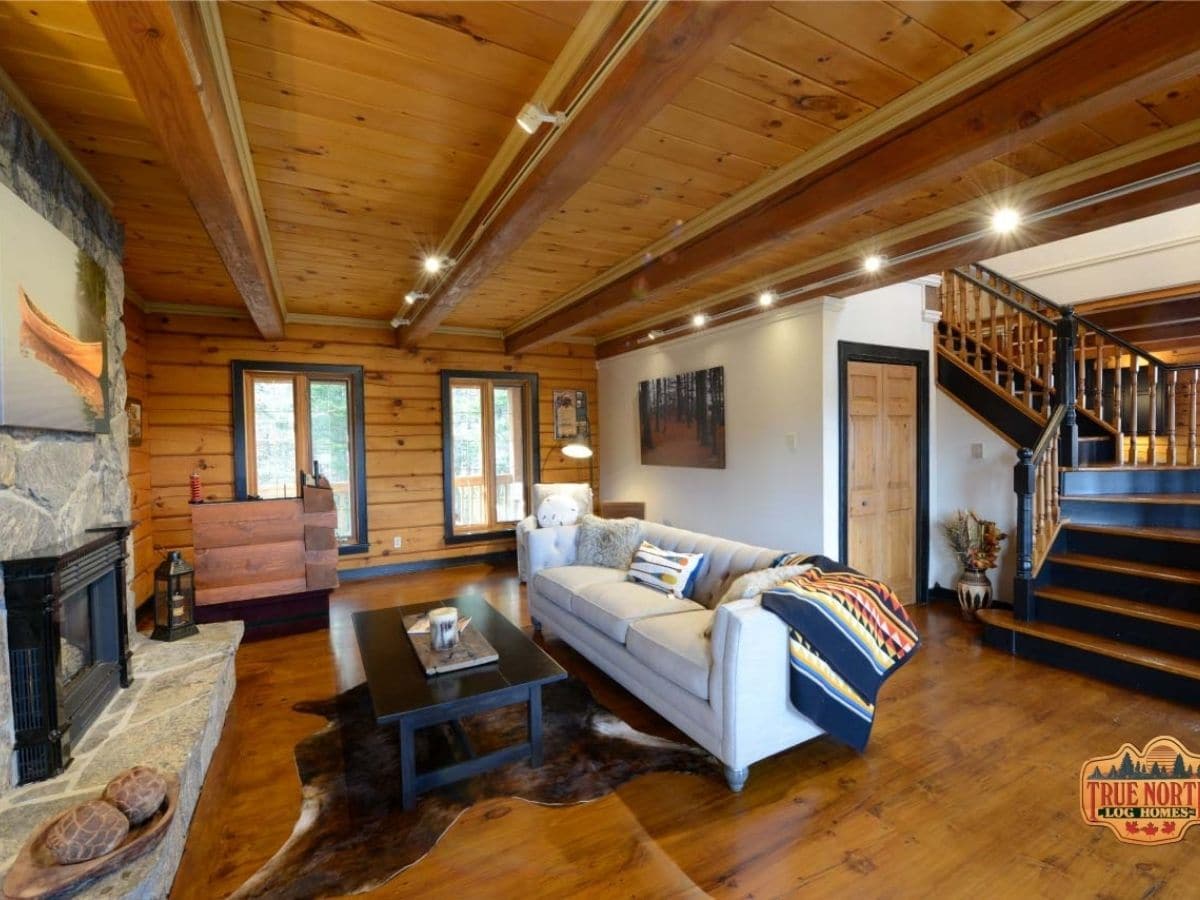
Behind the stairs to the second floor, you will find the kitchen. This gourmet kitchen has tons of storage, an island bar in the center, and all high-end modern appliances. I especially love the lighting here and the way the log beams are used for function and style.
The dining area is next to the kitchen with room for a small table or a full dining room for seating 8 to 10 if you prefer. All of this leads out to the back of the home with additional space on the back for the continuation of the porch on the front of the home.
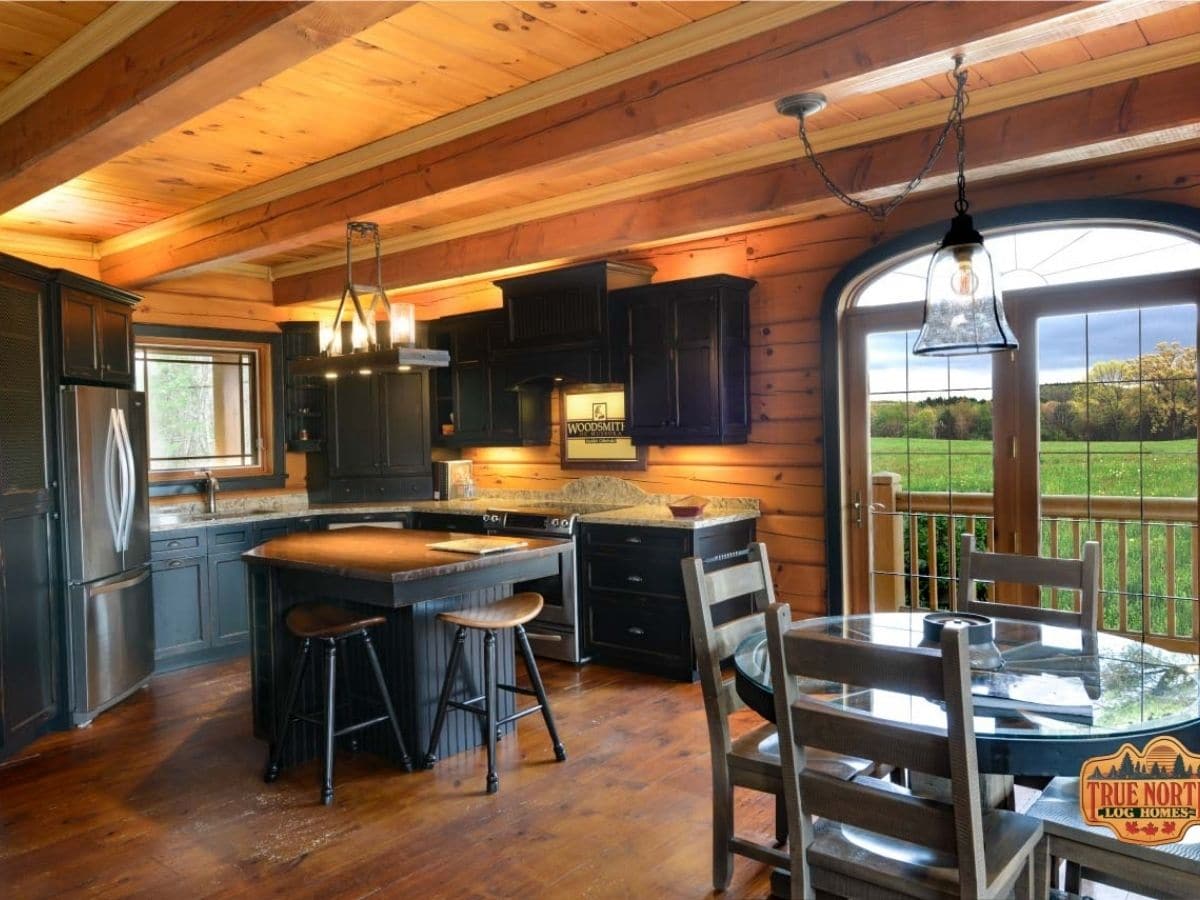
Not pictured above, the second floor houses an extra-large master bedroom, two traditional bedrooms, and the full bathroom between the two and across from the staircase to the first floor.
For more information about the Louisburg I model, or other gorgeous log cabin builds, check out the True North Log Homes website. You can also find them on Facebook, Instagram, and YouTube. Make sure you let them know that Log Cabin Connection sent you their way!

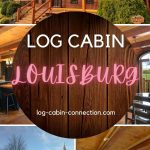
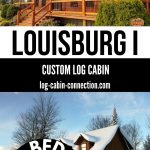
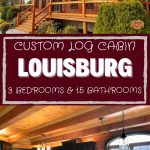
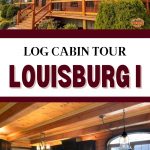
Leave a Reply