If a non-traditional look is more your style, then the Boulder log cabin from Coventry Log Homes is definitely one to gather inspiration from. It's a uniquely modern style that has all of the log cabin elements you love with tons of modern amenities and the updated gray wood look instead of classic pine.
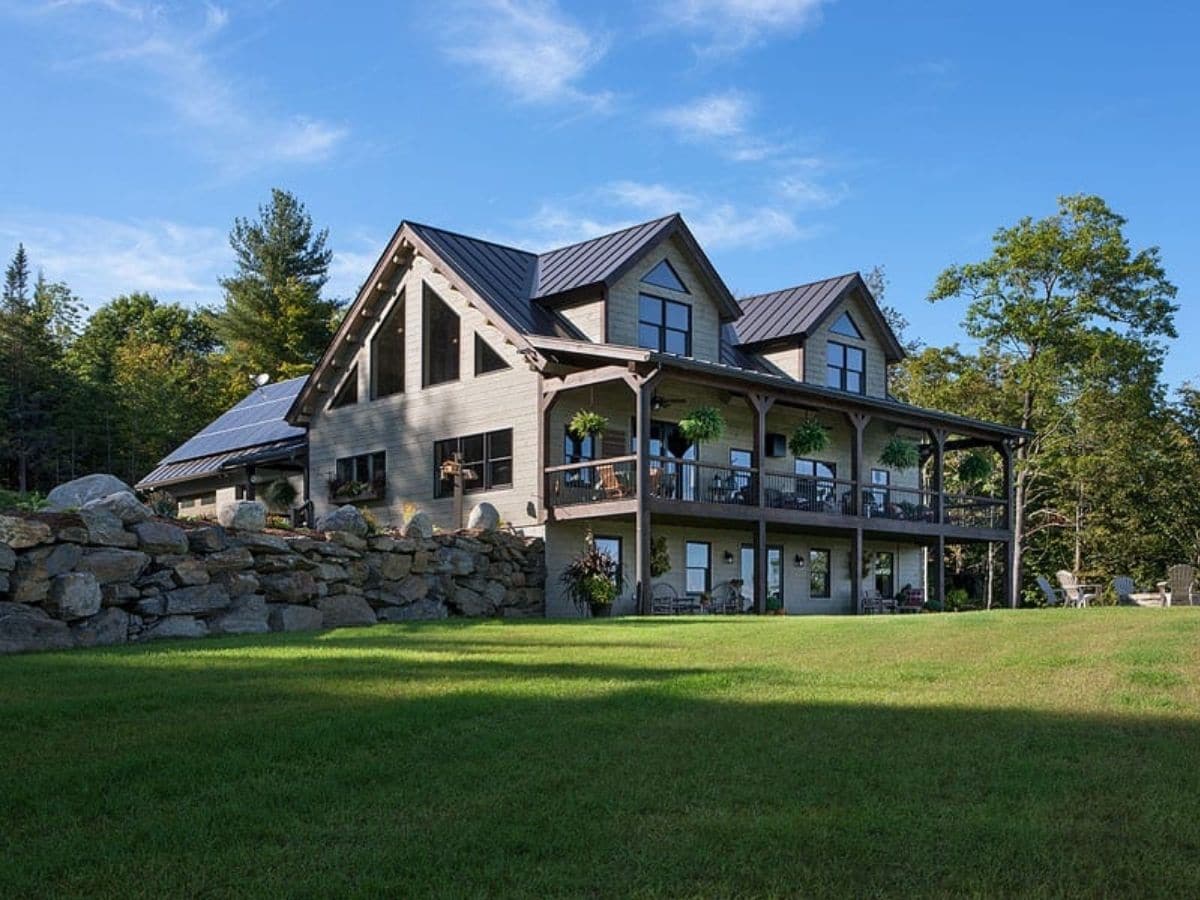
Log Home Sizing
- 3,370 square feet
- 1 bedroom and 1.5 bathrooms
Note: This home is all about open spaces and entertaining. While it could be rearranged to create a family home, this particular build was customized to suit their particular needs.
Log Home Pricing
$321,950
The entryway combines the rustic look with a bit of a modern farmhouse style that is welcoming but functional. To the right is the open archway to the living space and you have a unique barn door style closure on the end of this space leading off to other parts of the home.
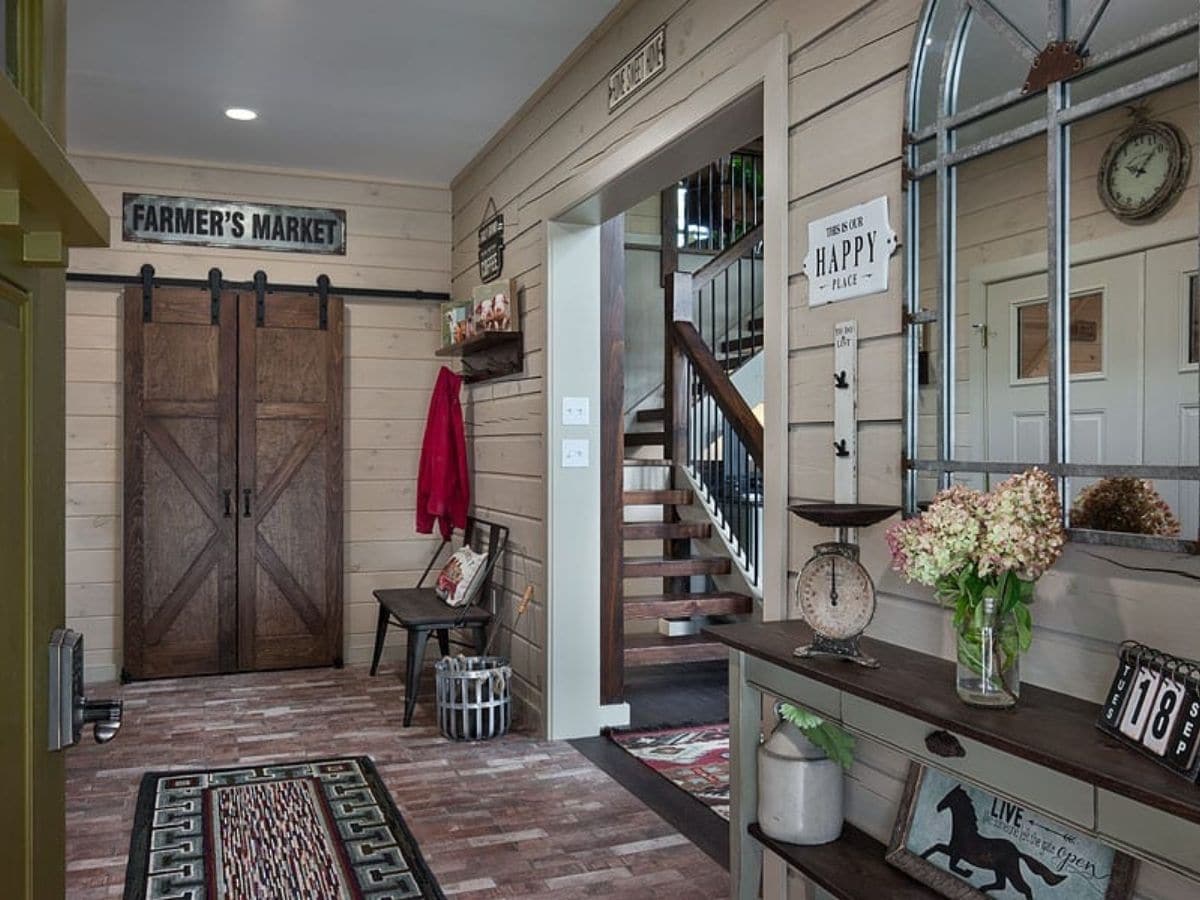
Stepping inside this cabin, you are welcomed by the large open great room with cathedral ceilings. The open floor plan includes a large living room with a fireplace, an open kitchen and dining area, and even a nice large open loft looking down on the space.
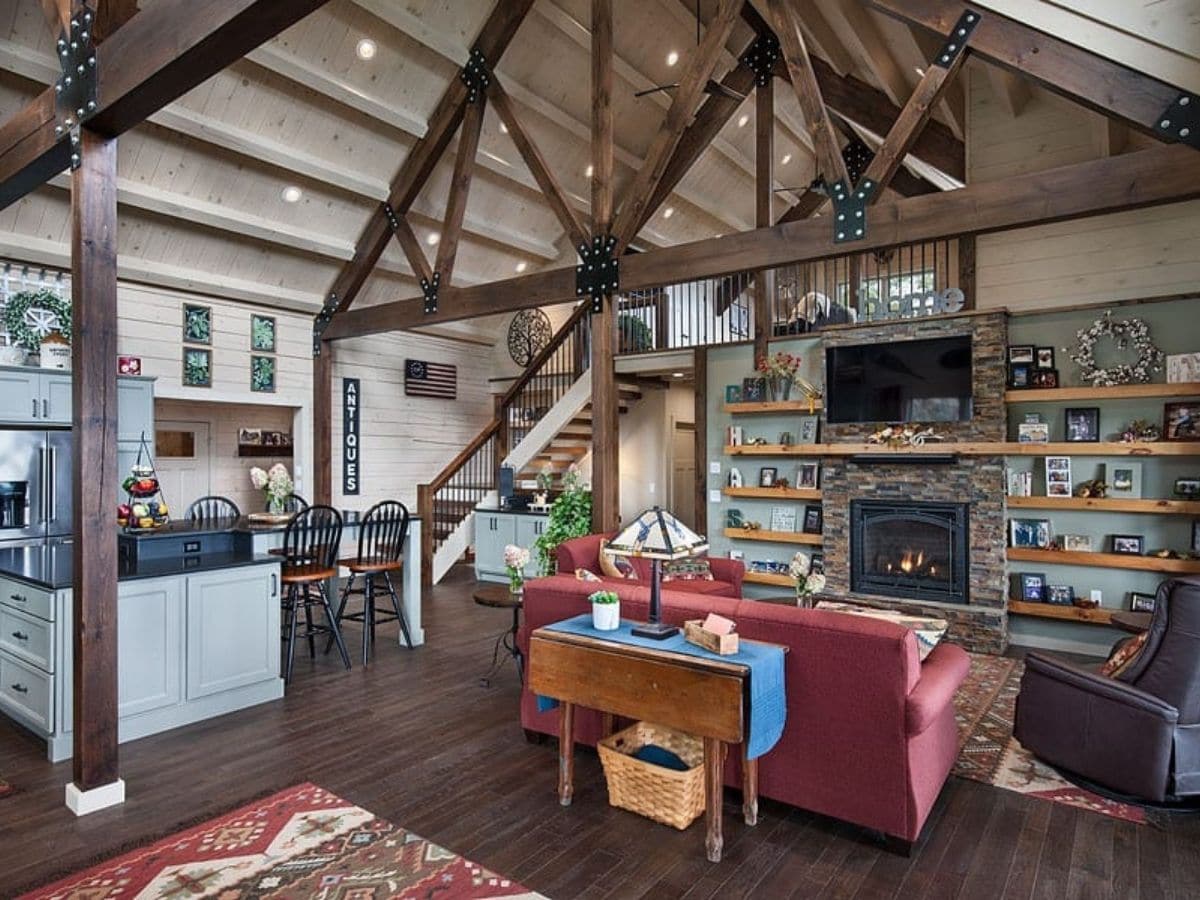
In the corner of the great room is the kitchen with light gray cabinets, dark countertops, and a unique island that has a dining nook extension. I love that this is a dine-in kitchen but you have a formal dining space behind the sofa near the wall of windows.
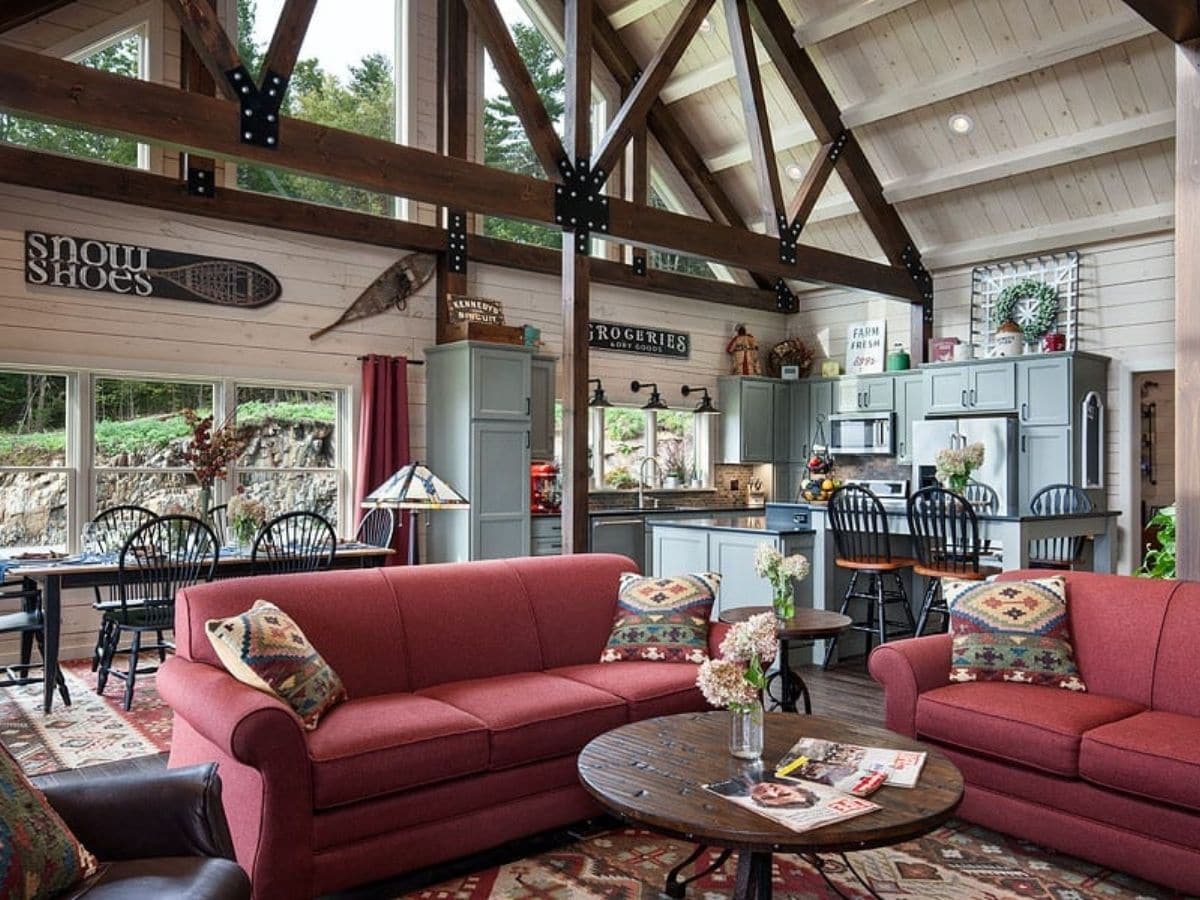
An open kitchen is perfect for entertaining. This one includes everything you expect with full-sized stainless-steel appliances, but also tons of storage with drawers and cabinets. I can imagine holiday meals here with friends and family.
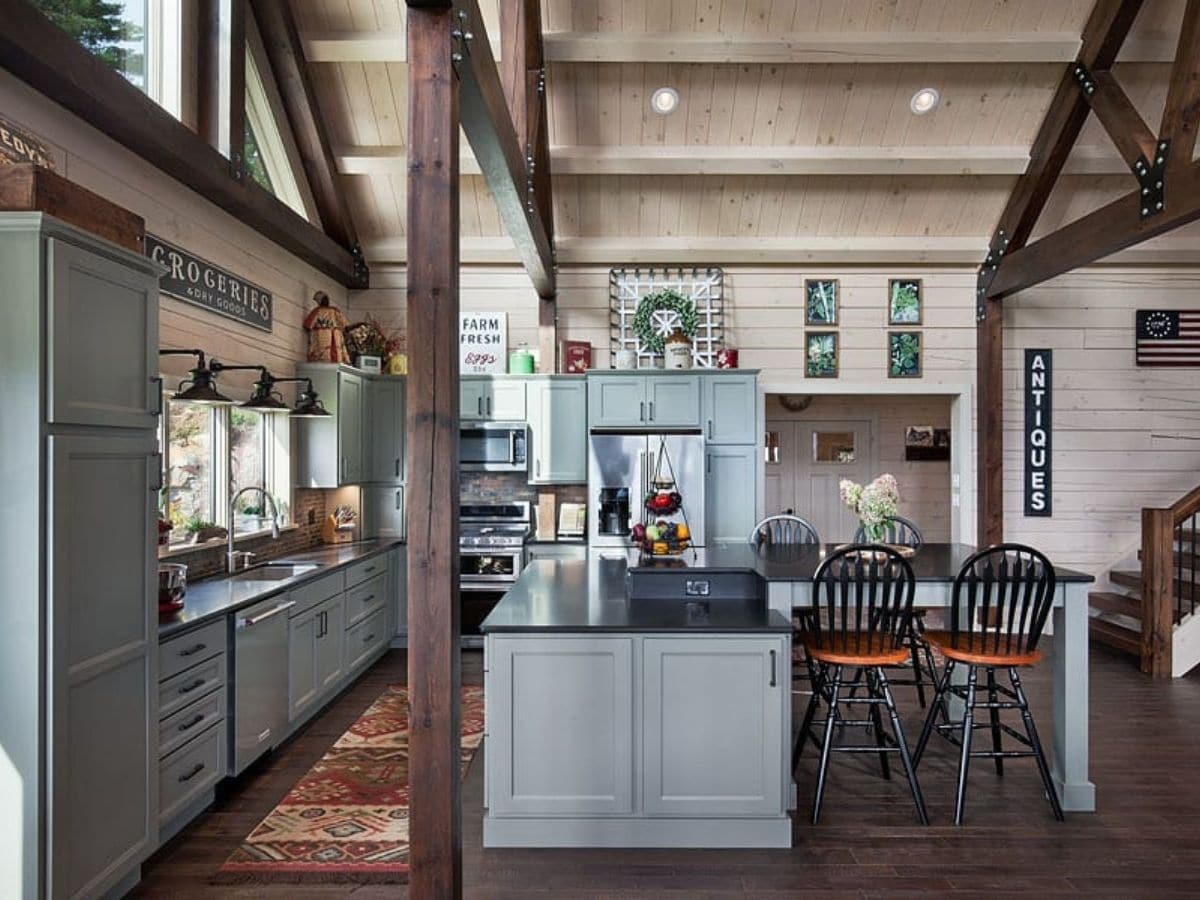
If you want something a bit more formal, this nook is ideal for the dining table. You can expand to seat up to 10 between the two tables and still have more seating throughout the living spaces for the kids.
This is also a great place for a morning cup of coffee, a family meal, or to bring out the board games for a fun night of games with the kids. The cathedral ceilings also add to the space feeling open and welcoming.
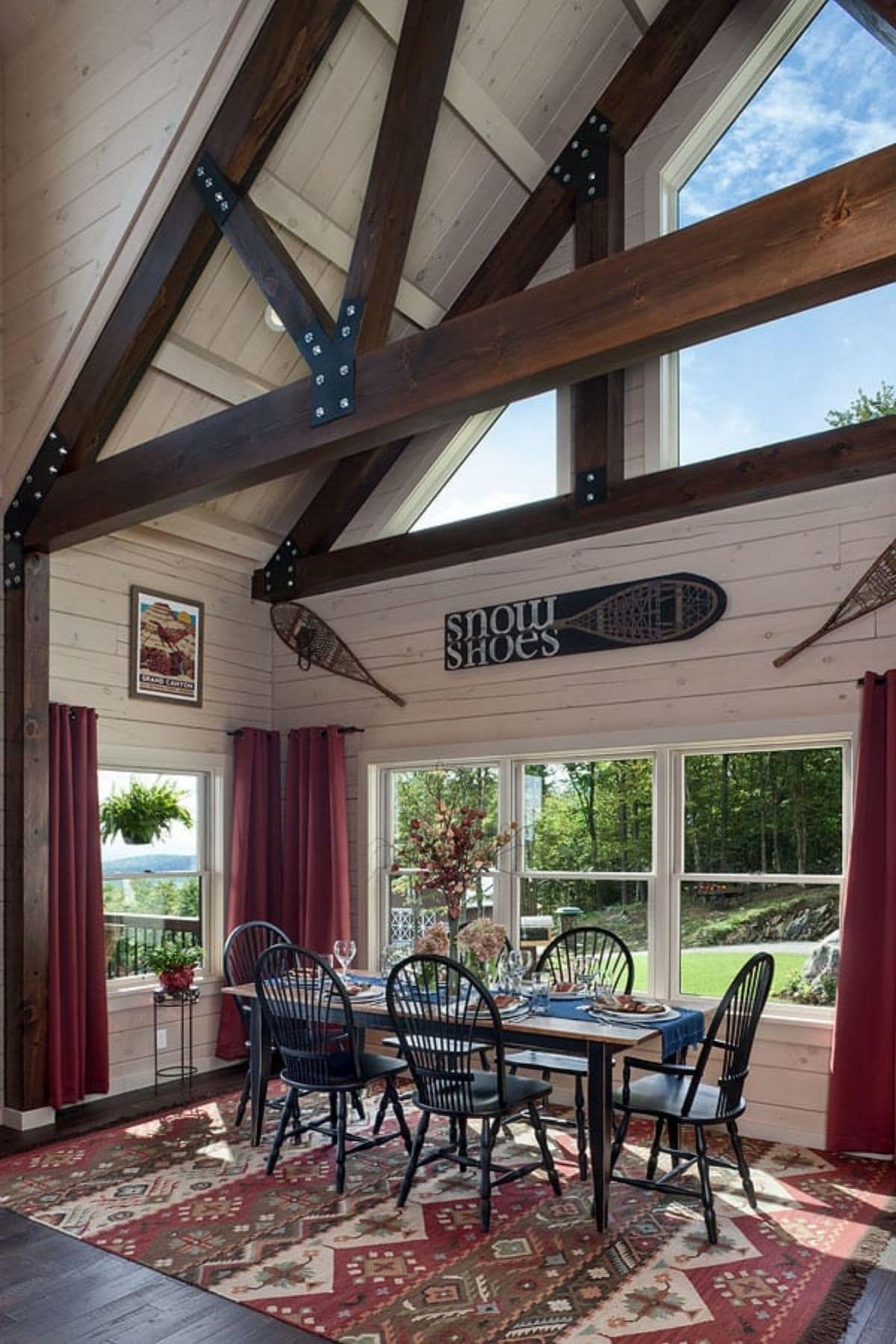
While this particular build only has 1 bedroom, but it is a true oasis. Just look at that view with the private patio outside. Of course, this is the home to go home to at the end of the day and relax. You are welcomed in comfort and style!
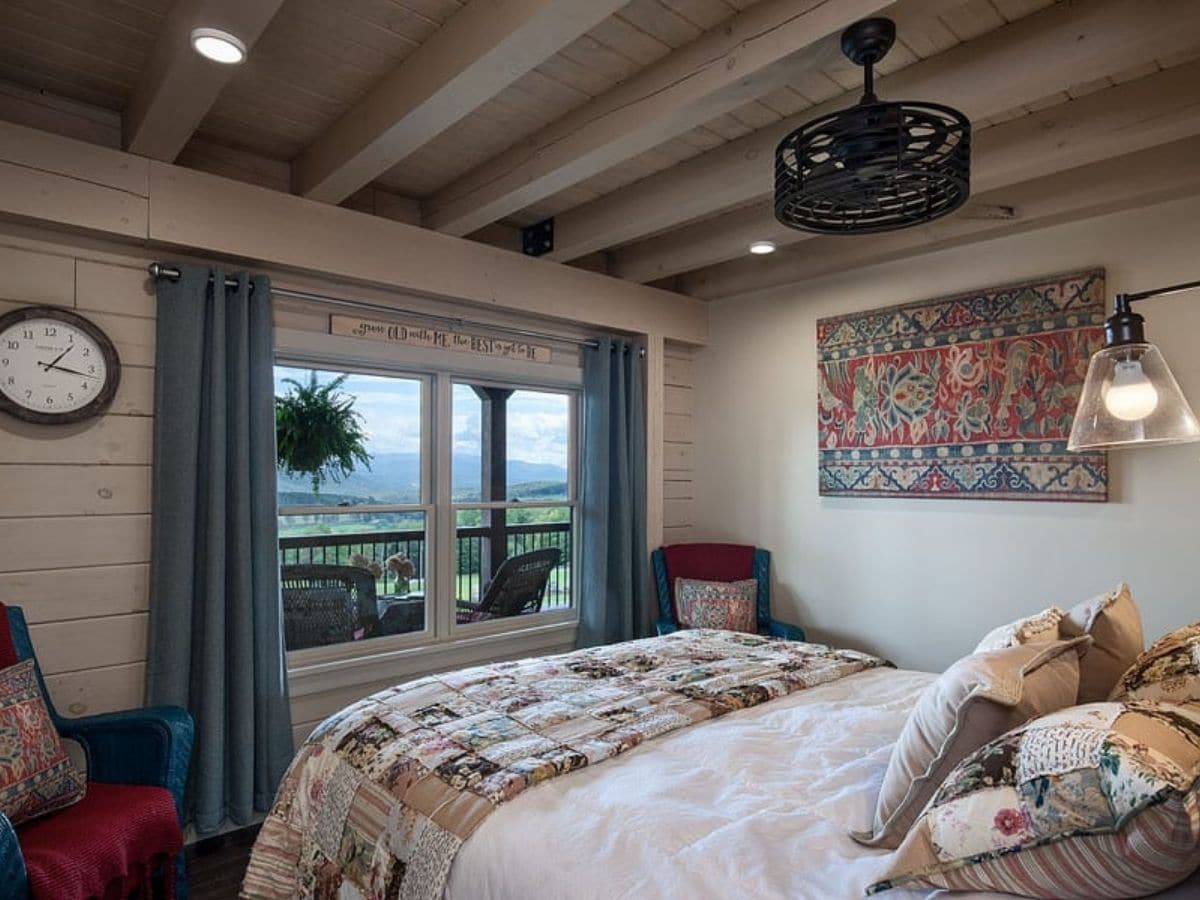
A bathroom like this is a dream come true. You have the extended "his and hers" vanity with a unique cabinet between the two sinks for extra storage. I love the classic customized tile that glows from the floor up the wall of the shower, and that this space also has a window with a beautiful view!
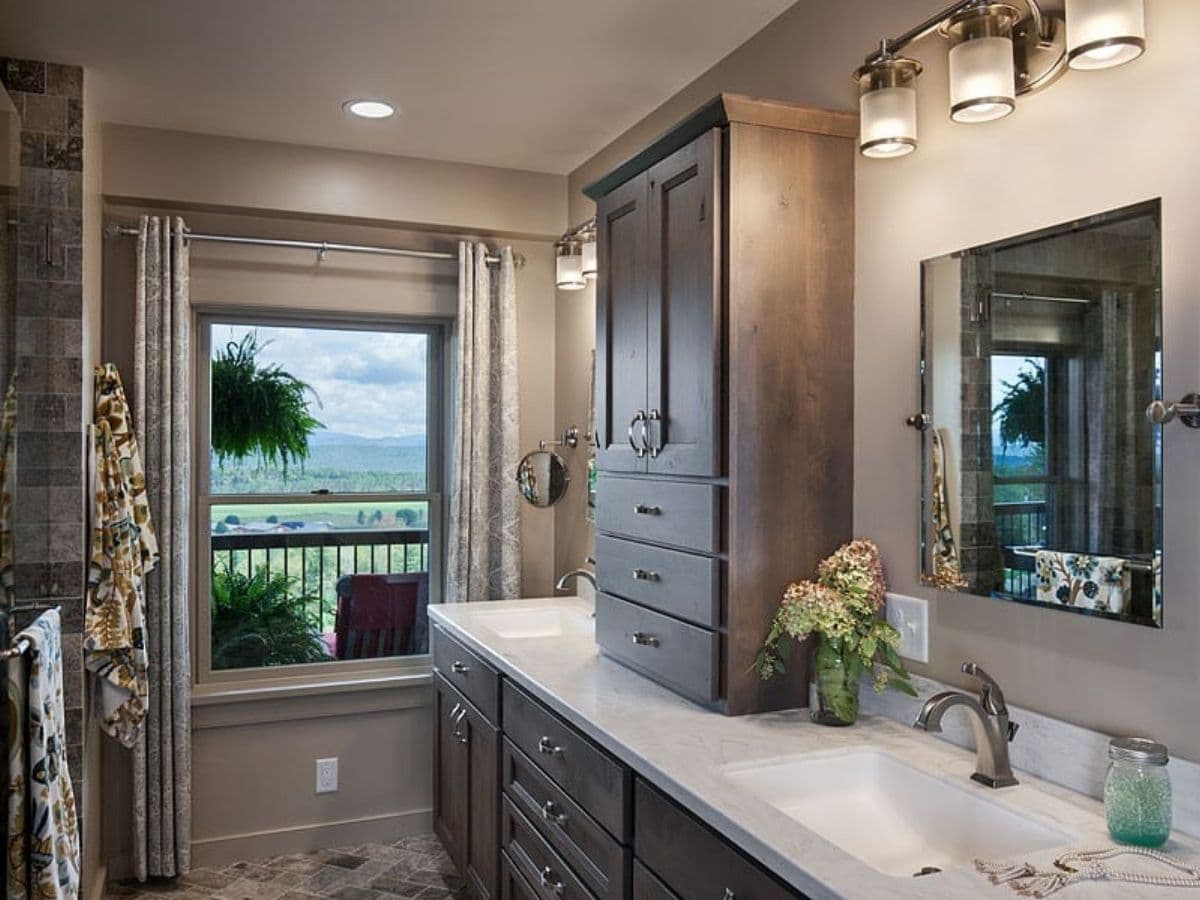
For more information on this model and more, check out the Coventry Log Home website. You can also find them on Facebook and Instagram. Let them know that Log cabin Connection sent you their way.

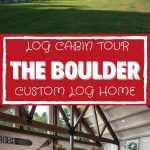
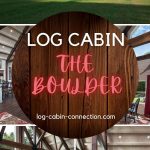

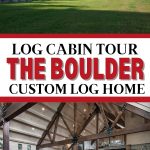
Leave a Reply