Some log cabins are just luxurious from start to finish, and the Northview Lodge is that in spades. If you are looking for inspiration to build what will be a family retreat or a luxury home, then this is a perfect model to use for inspiration.
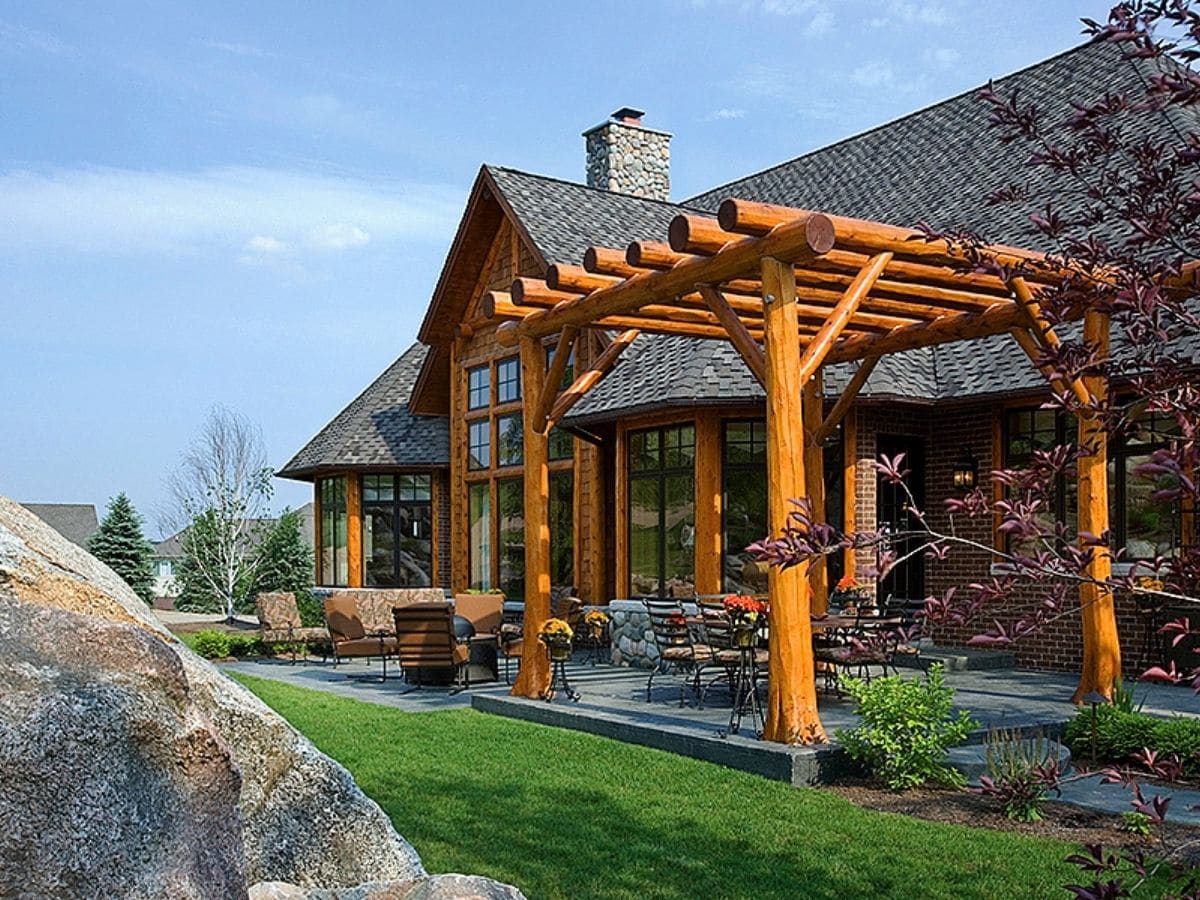
Log Cabin Size
- 5,051 square feet
- 4 bedrooms
- 4 full bathrooms
- 2 half bathrooms
Optional lower level can be included
This home is a masterpiece of beautiful design with magnificent organic, textured finishes. Curved staircases, formal study, and dual custom radial bay elements on the main level add to the design’s appeal. Finish the lower level with a theater and billiard room, to complement this superb design.
Town and Country Cedar Homes
From the stunning cedar siding and the log accents both inside and outside, to the luxury exterior entertaining spaces, the Northview Lodge is a study in artistic expression that is functional all while being uniquely modern.
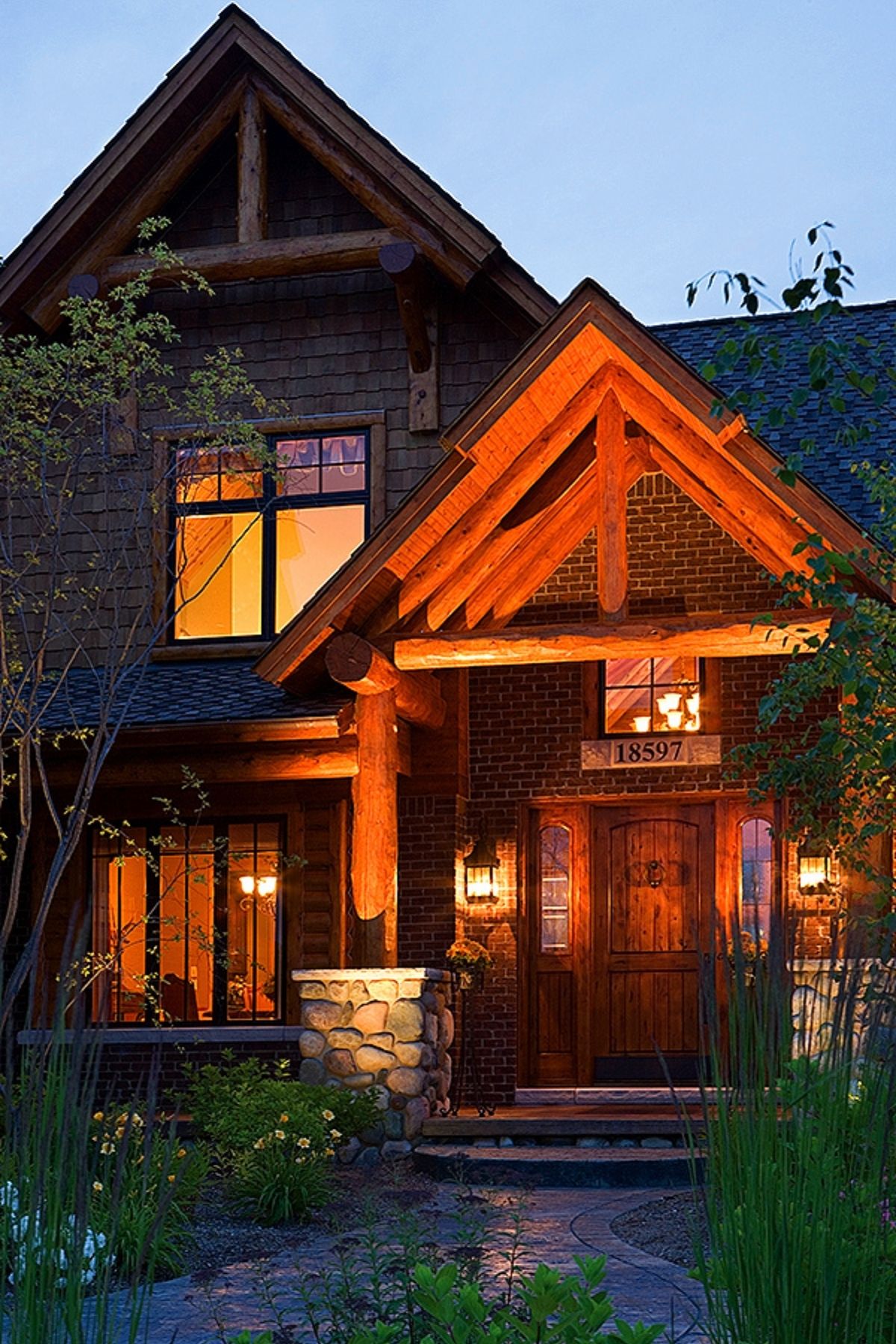
The beauty extends on the outside with stonework on some spaces that matches that of the fireplace indoors. You will also note the landscaping around the property includes shrubs, trees, flowers, and rock works that include a "river" with waterfalls.
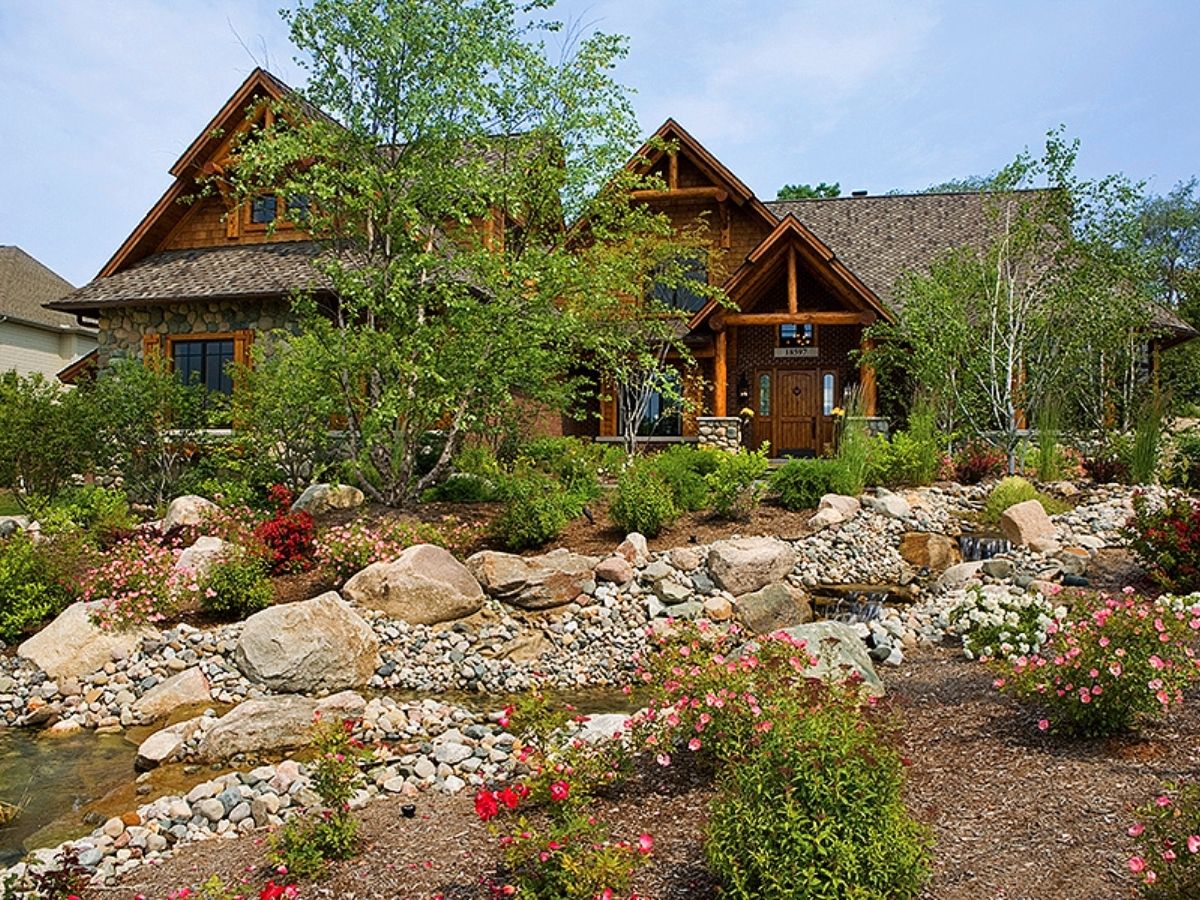
This setting is designed not just to be a showpiece, but a place of comfort. The log cabin is a homey space that is welcoming and perfect for relaxation and creating an oasis from the rest of the world.
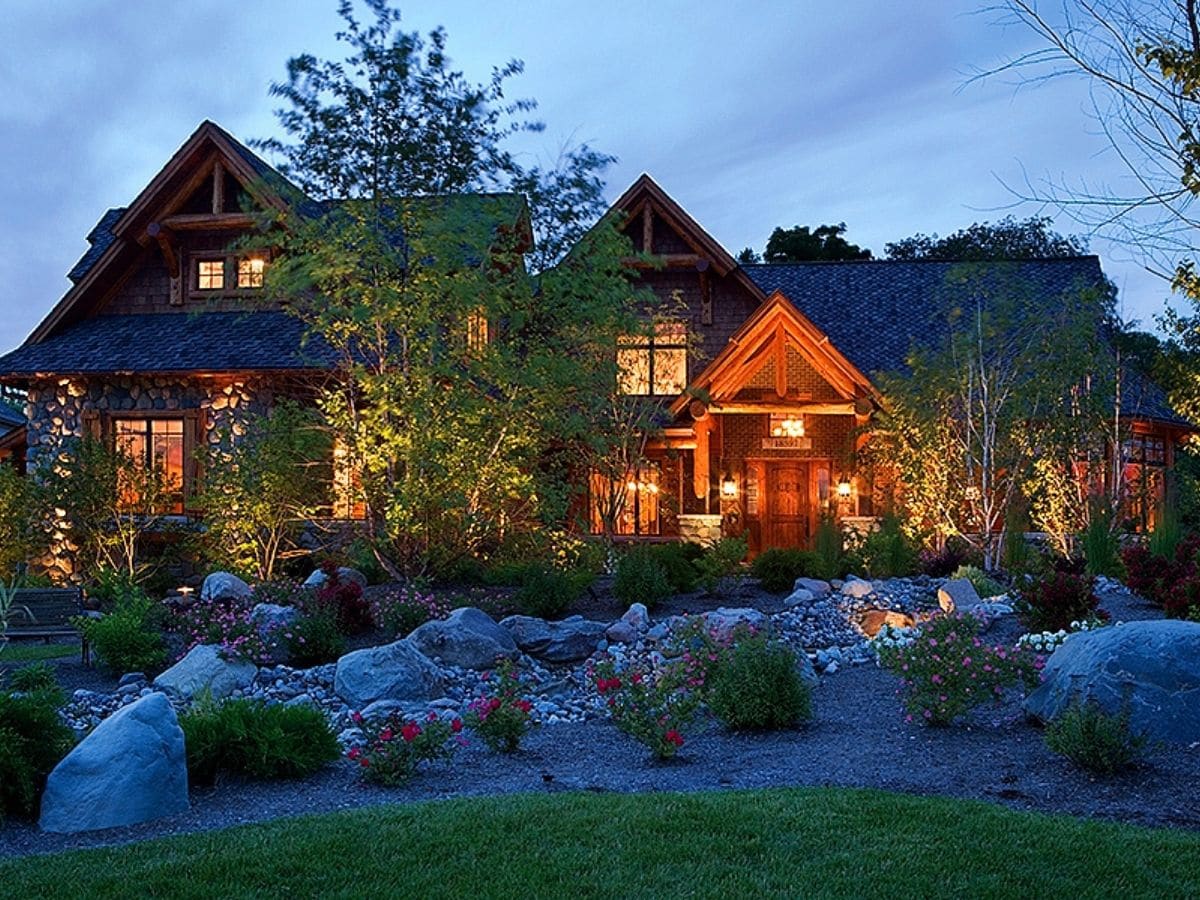
Inside you find a wonderful combination of half-log walls and ceilings with painted drywall accents to give the home more structure and a modern style. From the gorgeous wooden door entryway with surrounding glass windows to the classic staircase with metal railing and ornate wood posts, this cabin is one that is a true work of art.
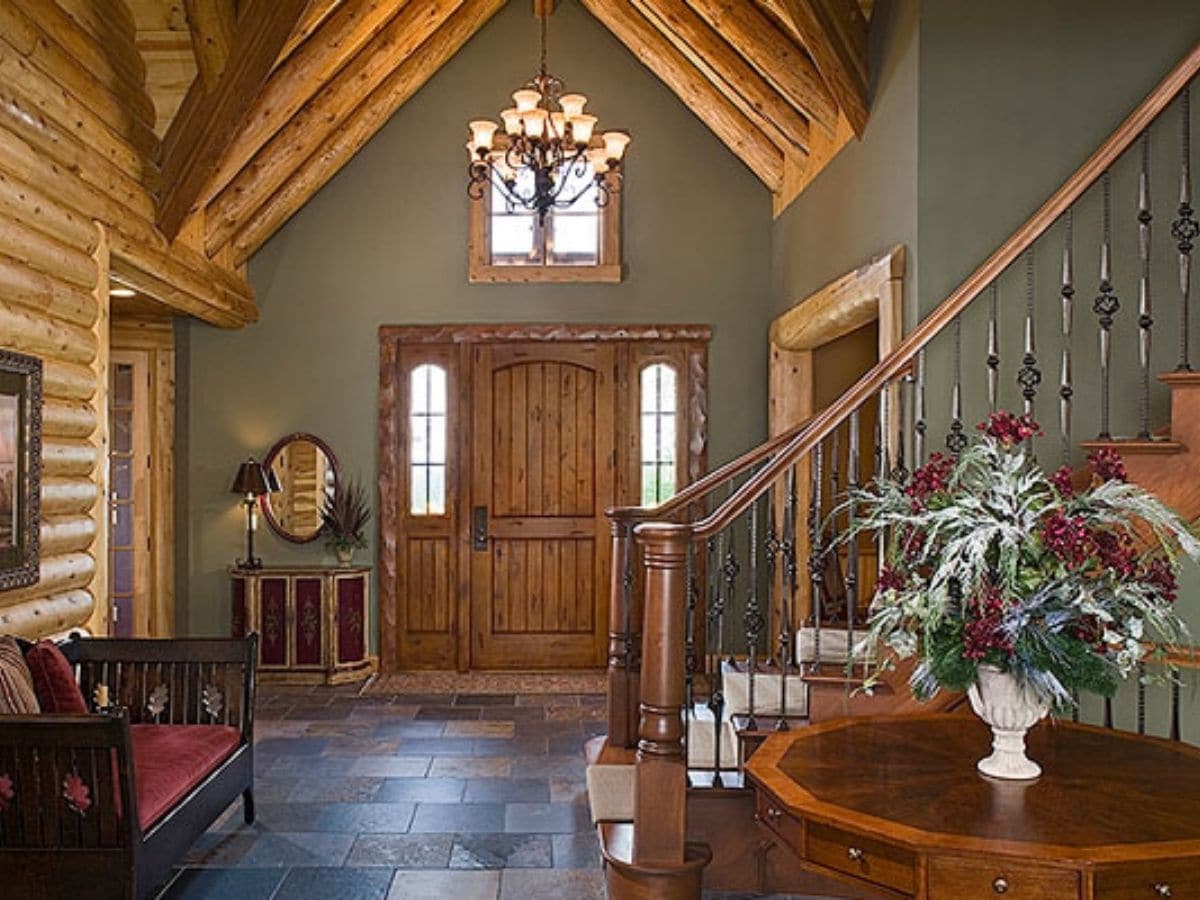
The entry leads you into the "great room" with cathedral ceilings, open log beams, and a stunning stone fireplace on one wall.
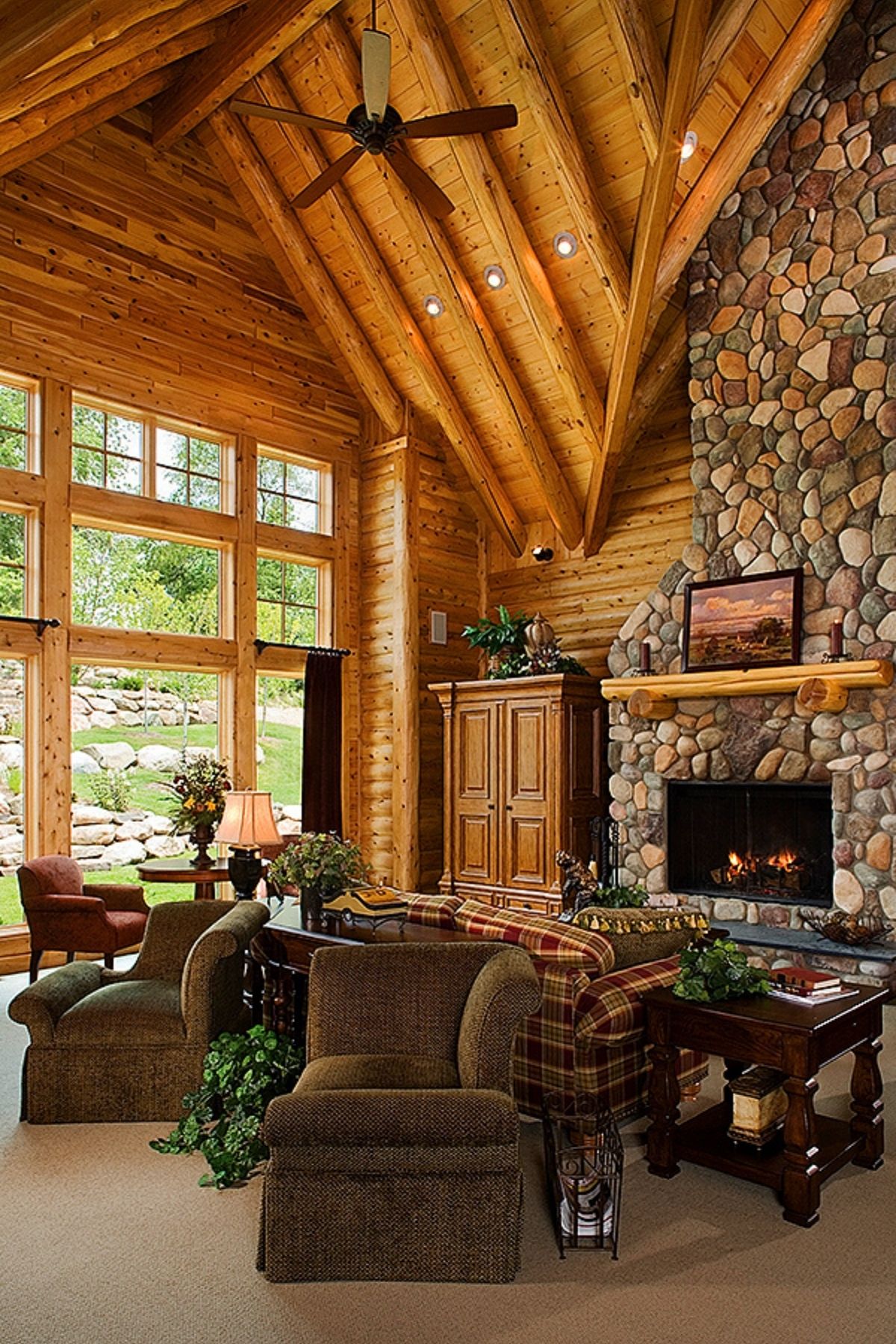
The wall of windows on the back side of the home leads right out into those landscaped spaces that are ideal for relaxation and entertaining. Inside the room you have a combination of chairs, sofas, tables, and storage that bring a cohesive look to the room while giving you options for entertaining.
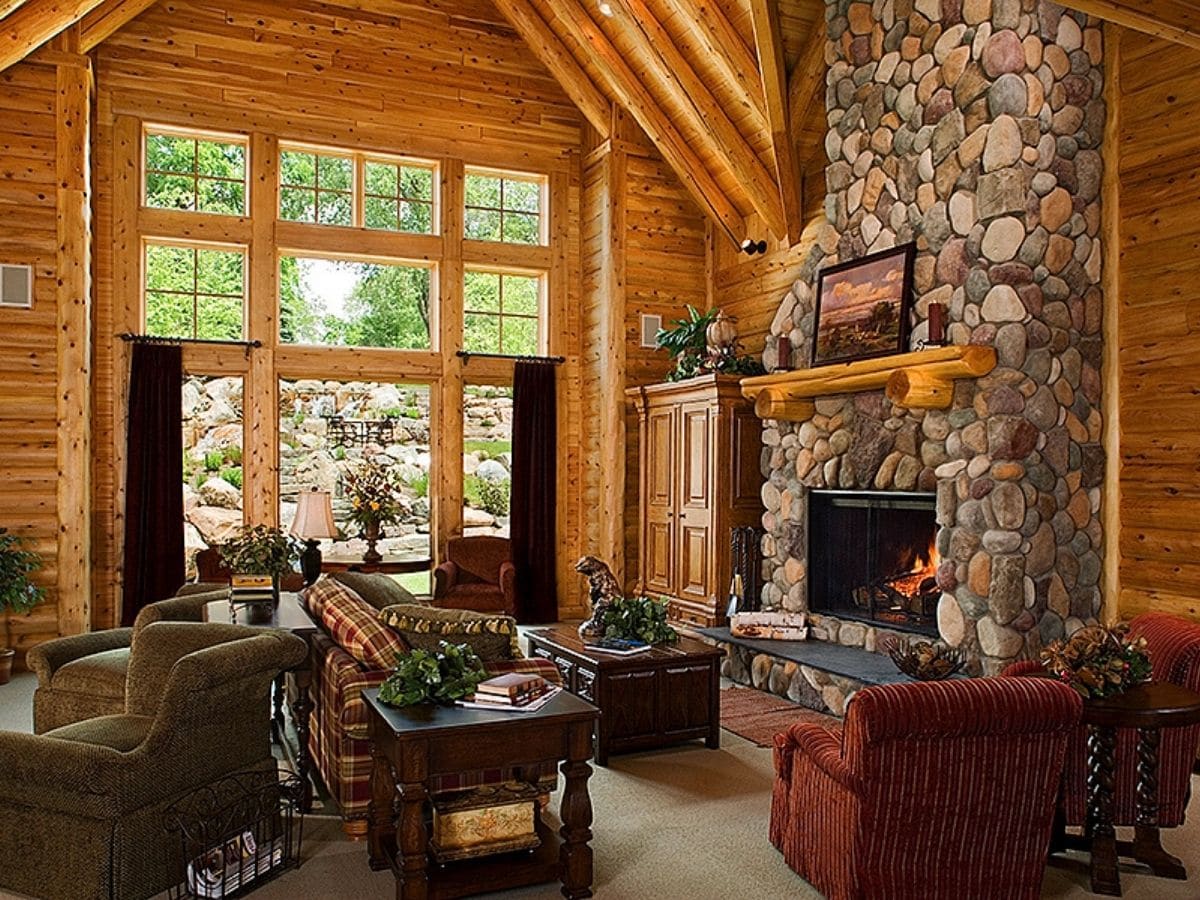
The spiral staircase in the front entry leads up to the loft landing and second-floor bedrooms with stairs going downstairs taking you to the basement game room.
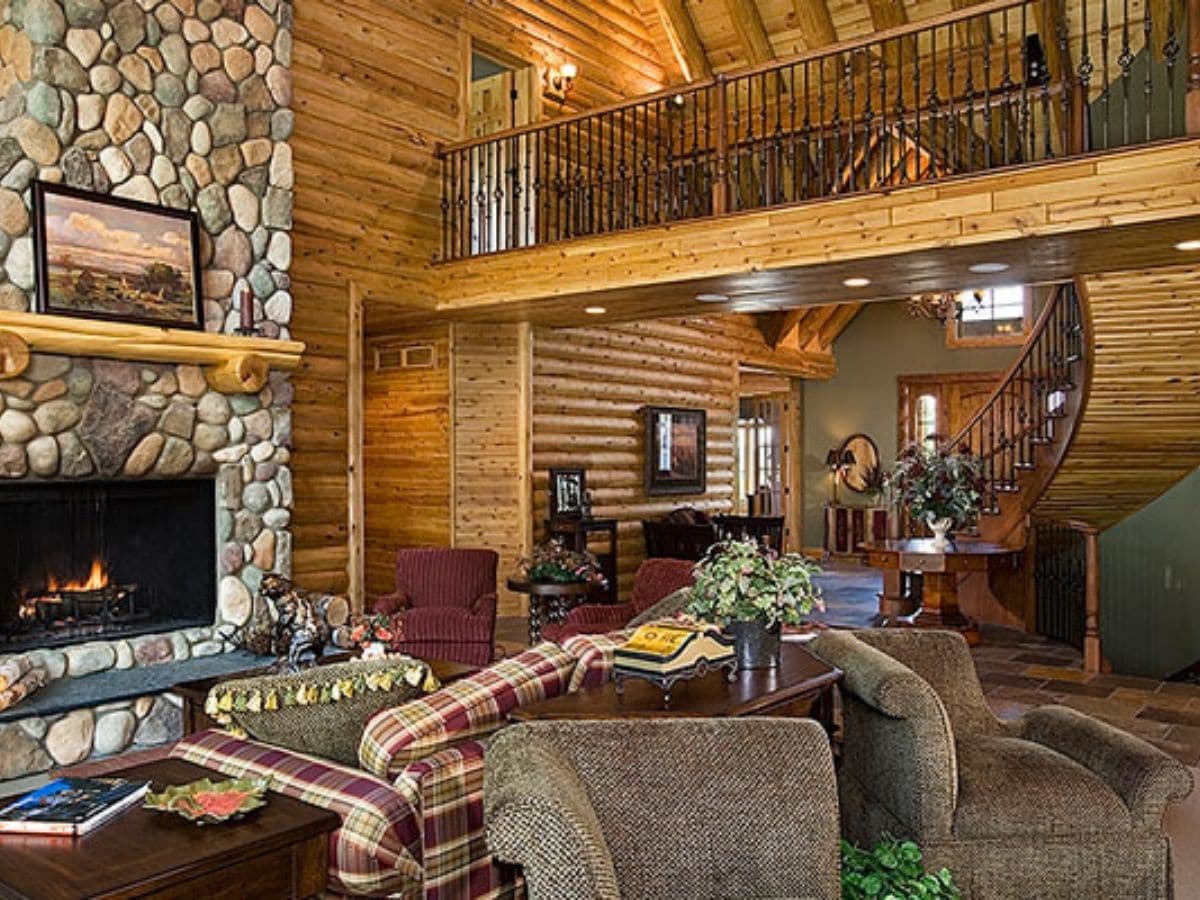
On that main floor, you also find a cozy sitting room near the dining space and a luxury modern kitchen with an island bar for even more seating. This is a welcoming space made perfect for preparing meals with the family or with friends.
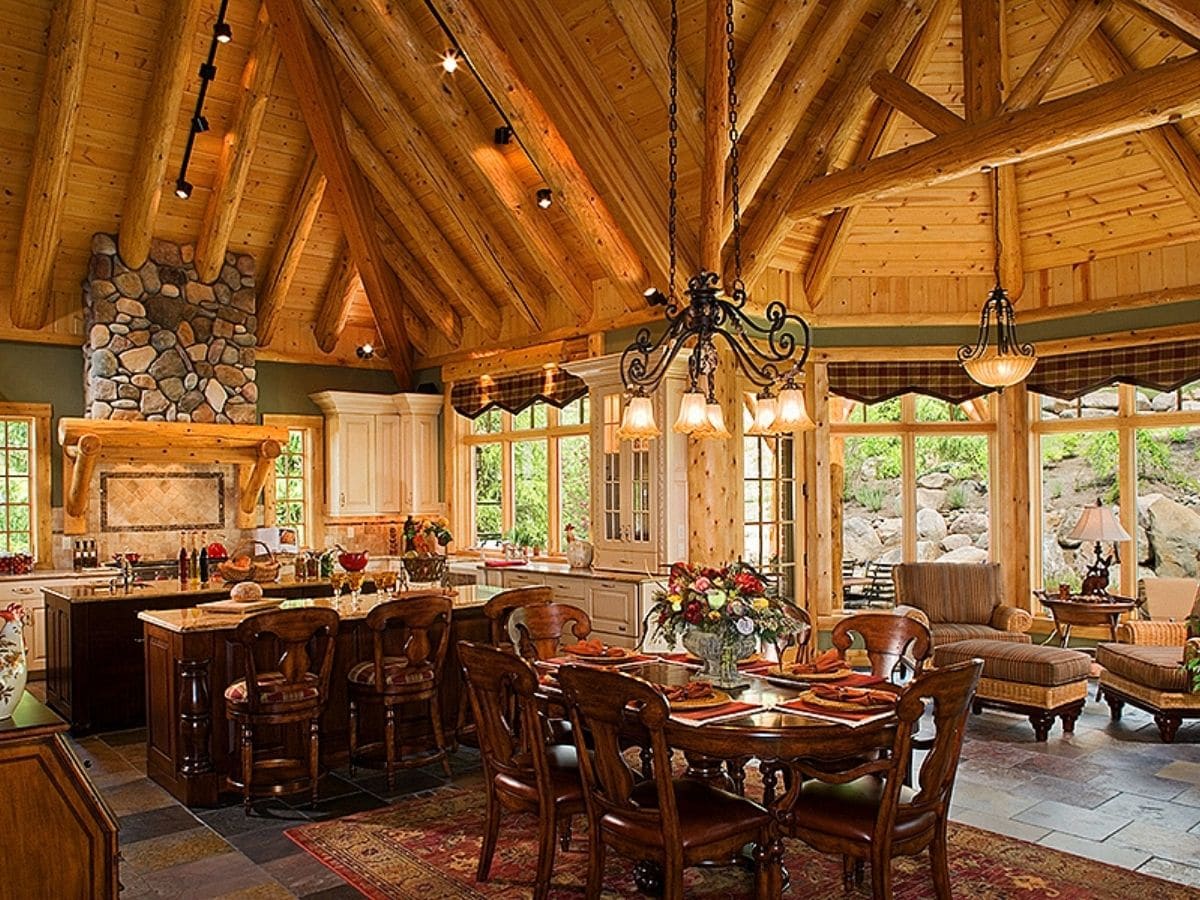
A combination of white-washed wood cabinets, log shelves, and gorgeous island spaces make this the ideal fusion of rustic and modern to create a welcome home for any home cook or chef. I absolutely love the style and stonework above the stove!
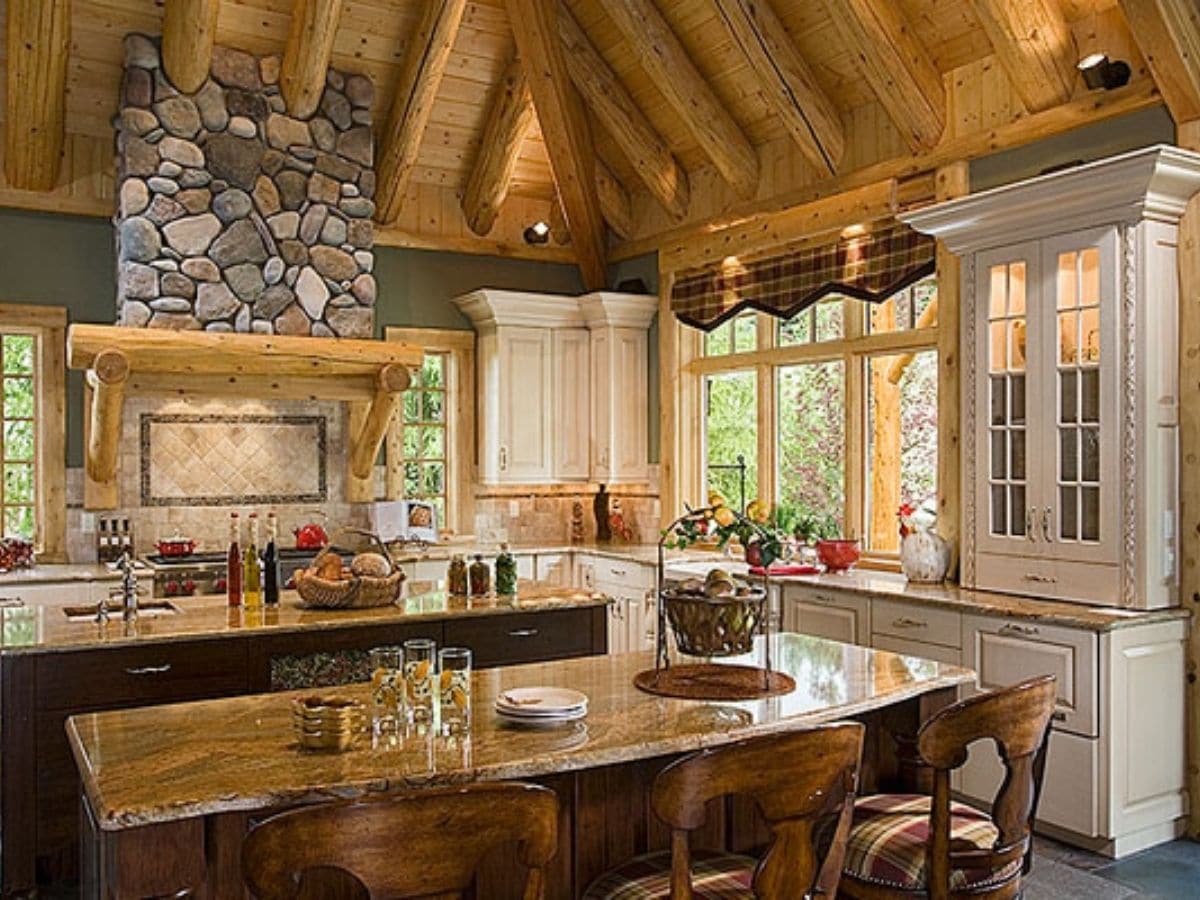
One of the popular additions in this particular home has to be the basement game room or theater room. This space includes a true bar with seating all around, a fireplace, television, space for games, and tons of seating. It's the perfect place for inviting friends over to relax and have a gaming tournament.
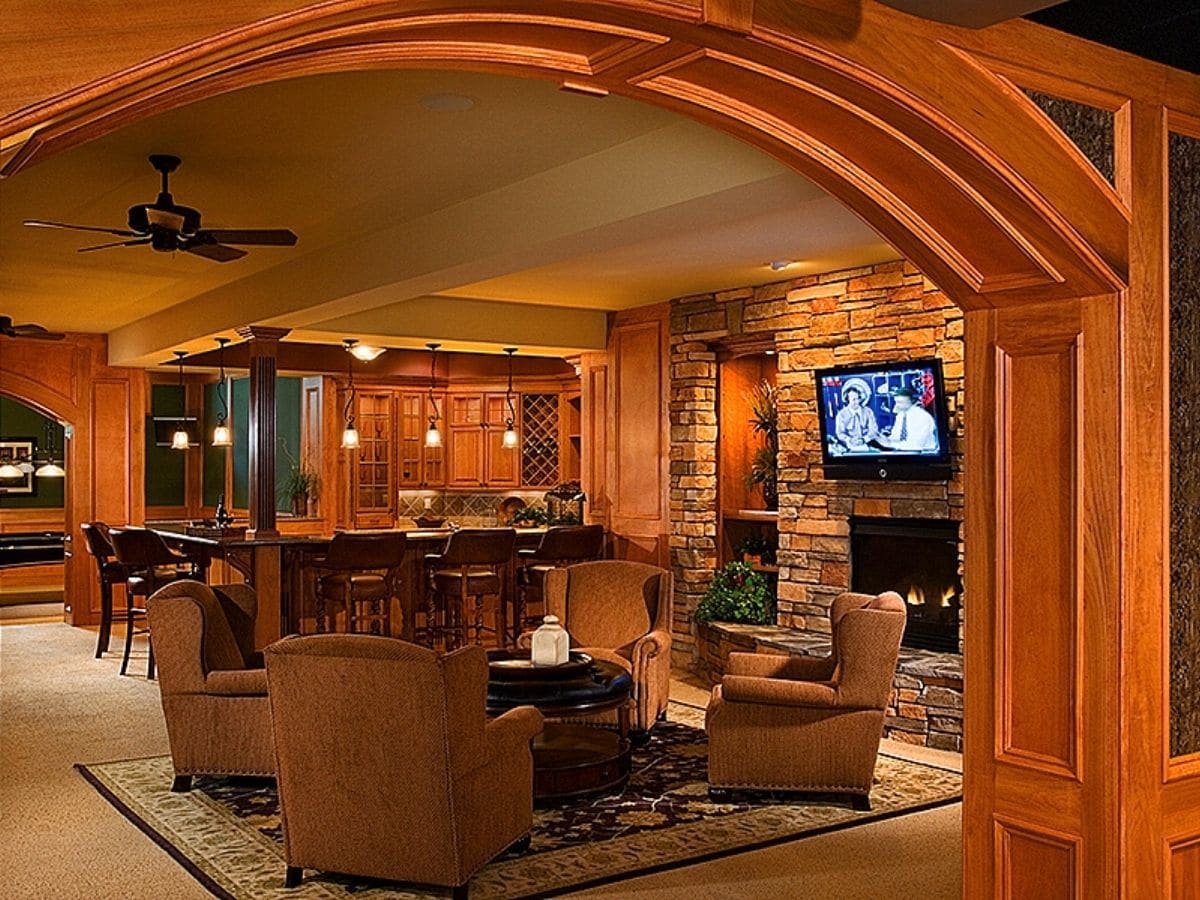
One of the many bedrooms is below showcasing how the roof and the unique dormer window looks on the outside play into the way a room is laid out on the second floor. This one has an adjacent bathroom you can see on the right and a cozy bed in the middle with a canopy top.
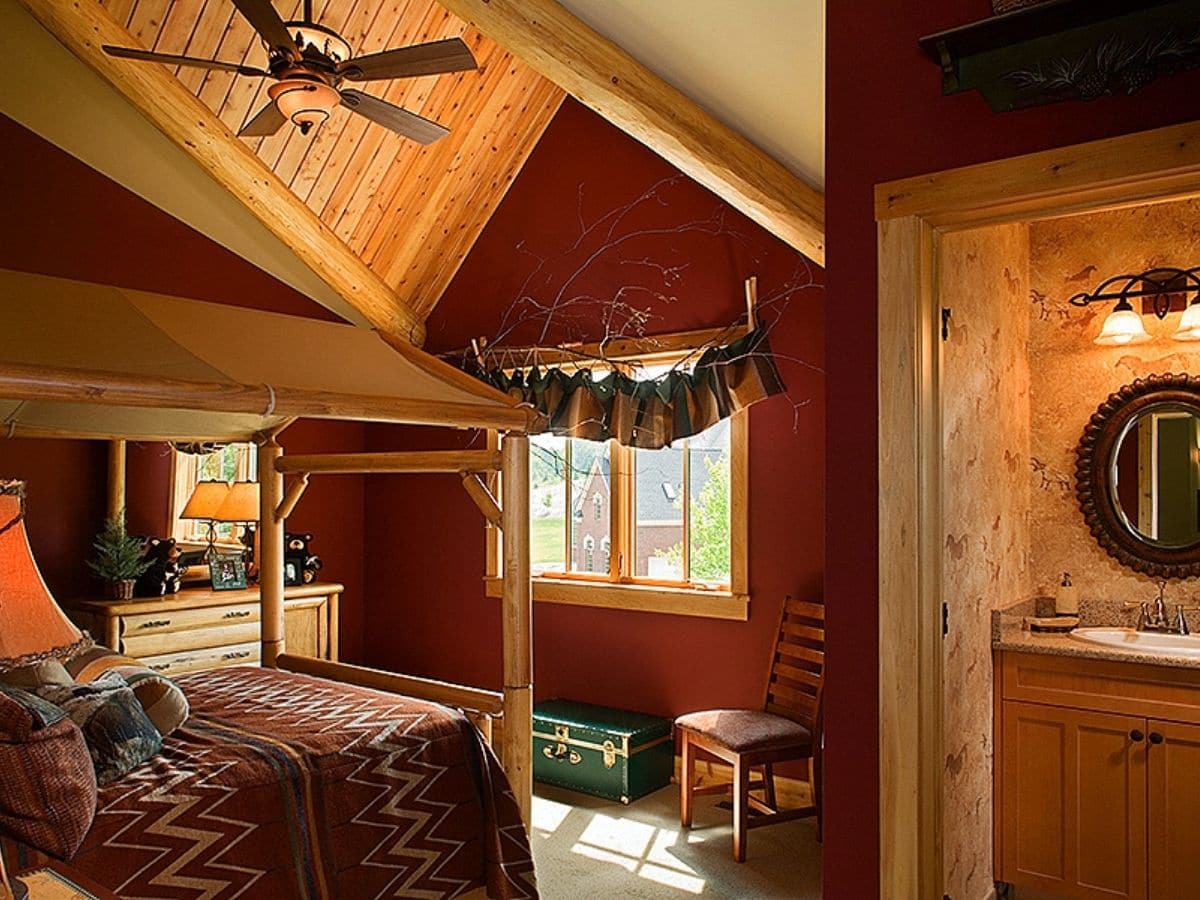
Another bedroom on the main floor could easily be the master bedroom with a large space and unique seating at this curved window. I love the idea of a private seating area in the master bedroom. It offers a bit of privacy without feeling like the only purpose there is a bed for sleeping.
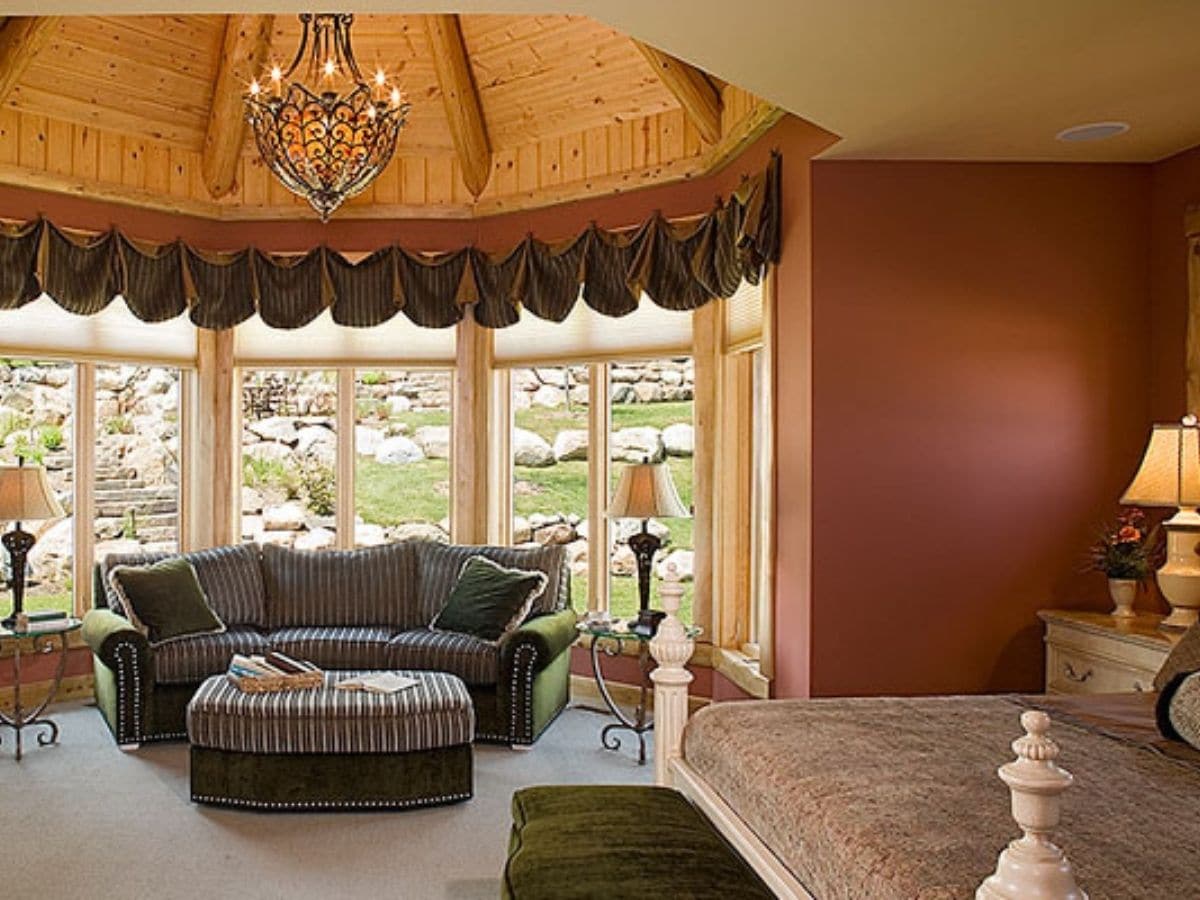
The master bathroom is truly a masterpiece. The corner soaking tub is next to a large modern vanity and in the background, you see the reflection of the tiled shower. This is definitely a space that is welcoming and luxurious in every aspect.
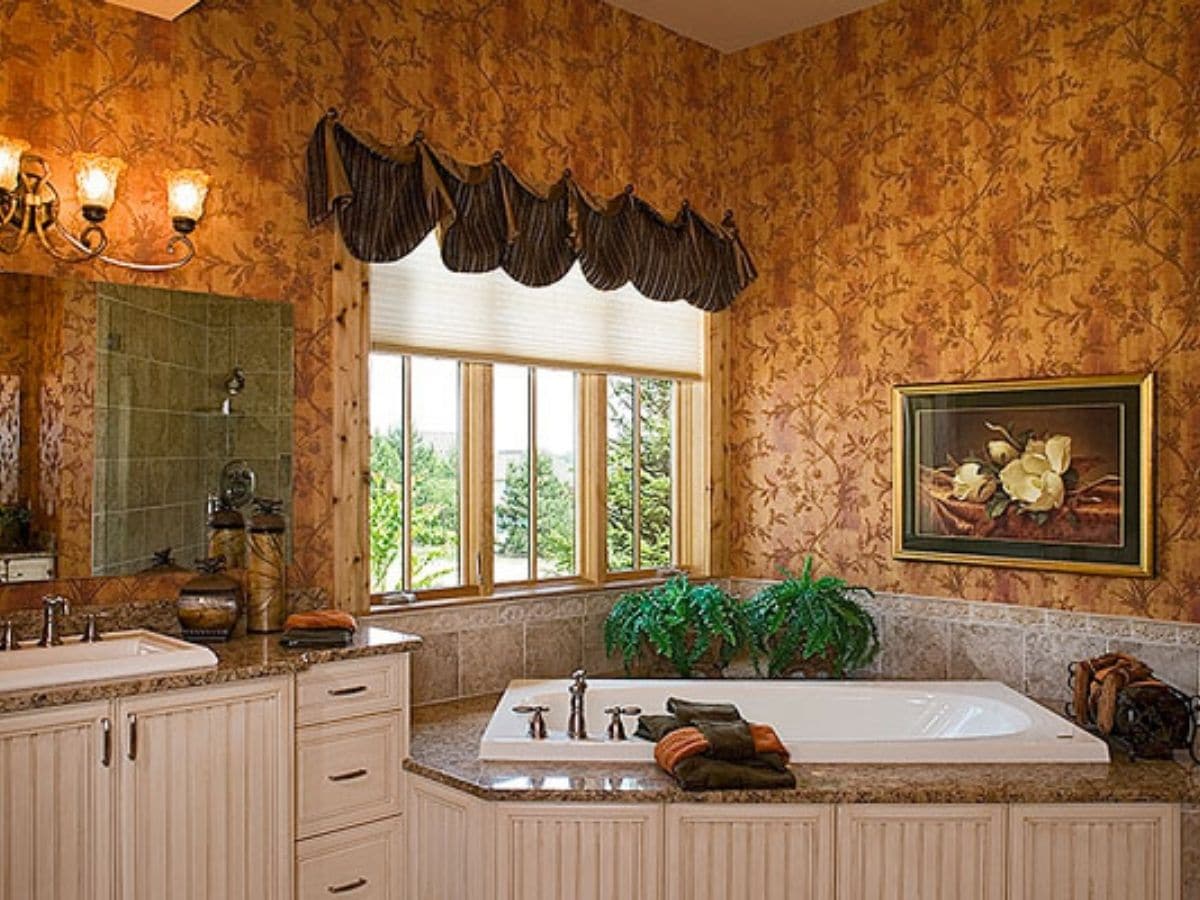
Outside, the beauty extends with gorgeous landscaping, open patios with entertaining space, and even this unique portico that could hold vines or flowers in summer months to give a nice shaded area to relax while still being outdoors.
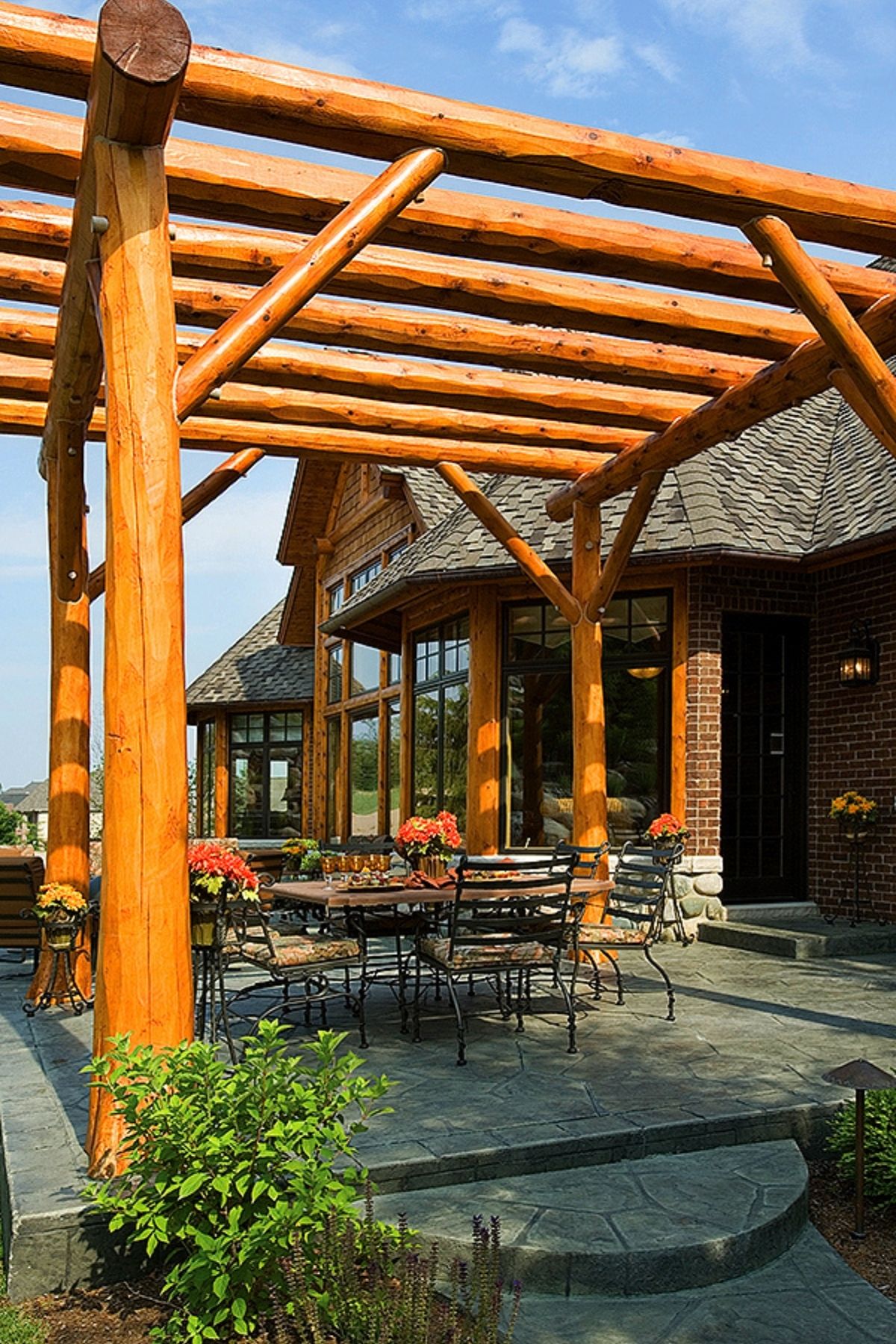
For more information about the Northview Lodge model or similar log cabin models, check out the Town & Country Cedar Homes website. You can also find them on Facebook where they share more about their latest builds on a regular basis.

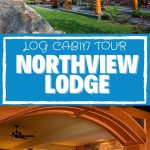
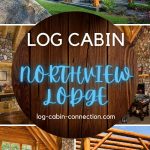
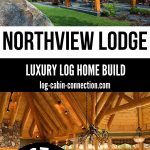
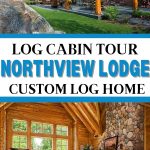
Leave a Reply