The Driftwood log cabin is the ideal 2 bedroom and 2 bathroom log home to build for a family lake home or a vacation destination. A stunning large porch with gorgeous views are great, but it's the quality build of this house and simple open layout that make it the ideal family log home.
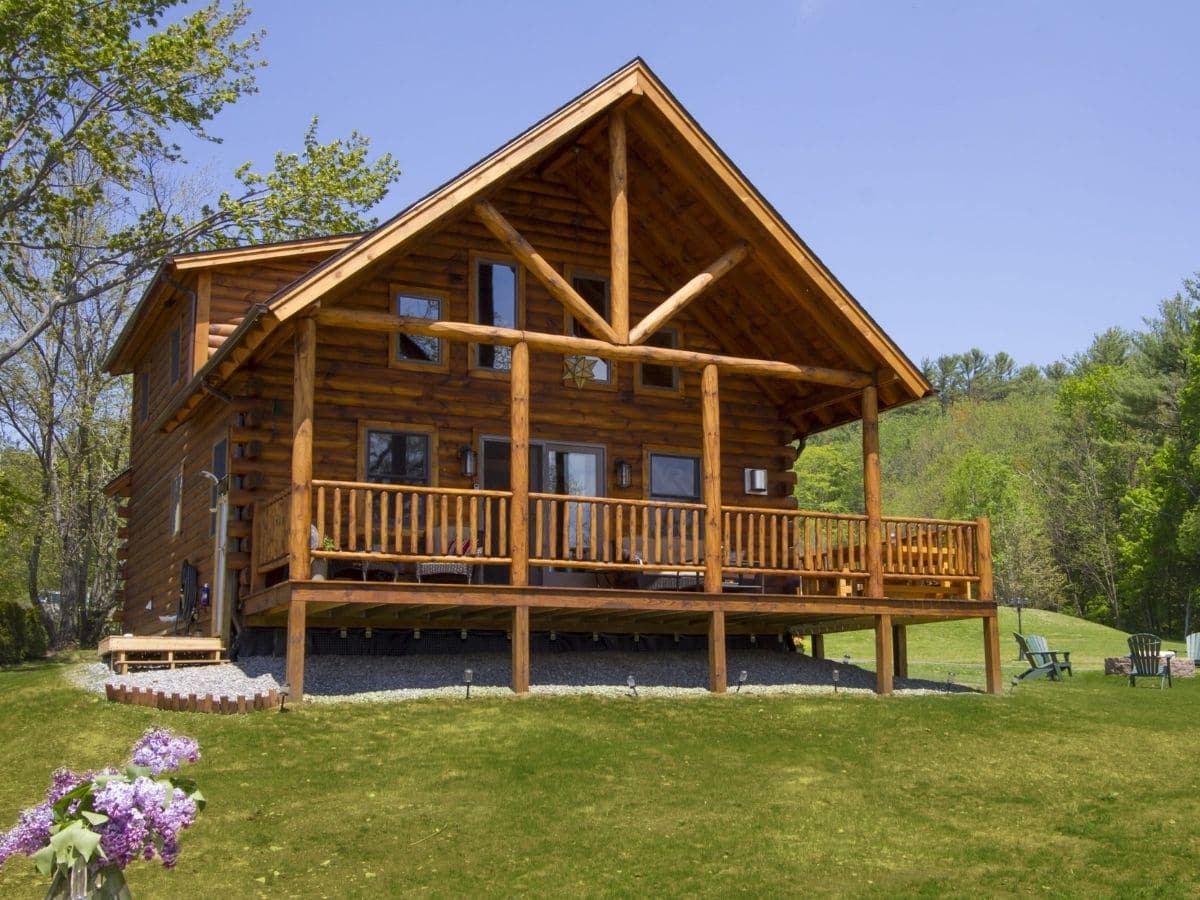
Log Cabin Size
- 1,288 square feet plus additional covered porch and decks.
- 24'x35' footprint
- 2 bedrooms and 2 bathrooms
Log Cabin Price
Starting at $144,350 and up depending upon additions and specifications
Log Cabin Features
- Open concept with cathedral ceilings makes the square footage seem larger.
- Large open loft can be used as an enteratining space, home office, or open sleeping space for kids or guests.
- Large covered porch and deck for outdoor entertaining and relaxation.
- Open great room with stone fireplace and large windows for natural light and views.
- Modern kitchen with stainless steel appliances and hints of rustic flare.
- Small and cozy dining nook off the kitchen space.
Below you get a look at the front door to the home. From this you can see how the porch wraps around this side of the home and all across the back of the home in the image above.
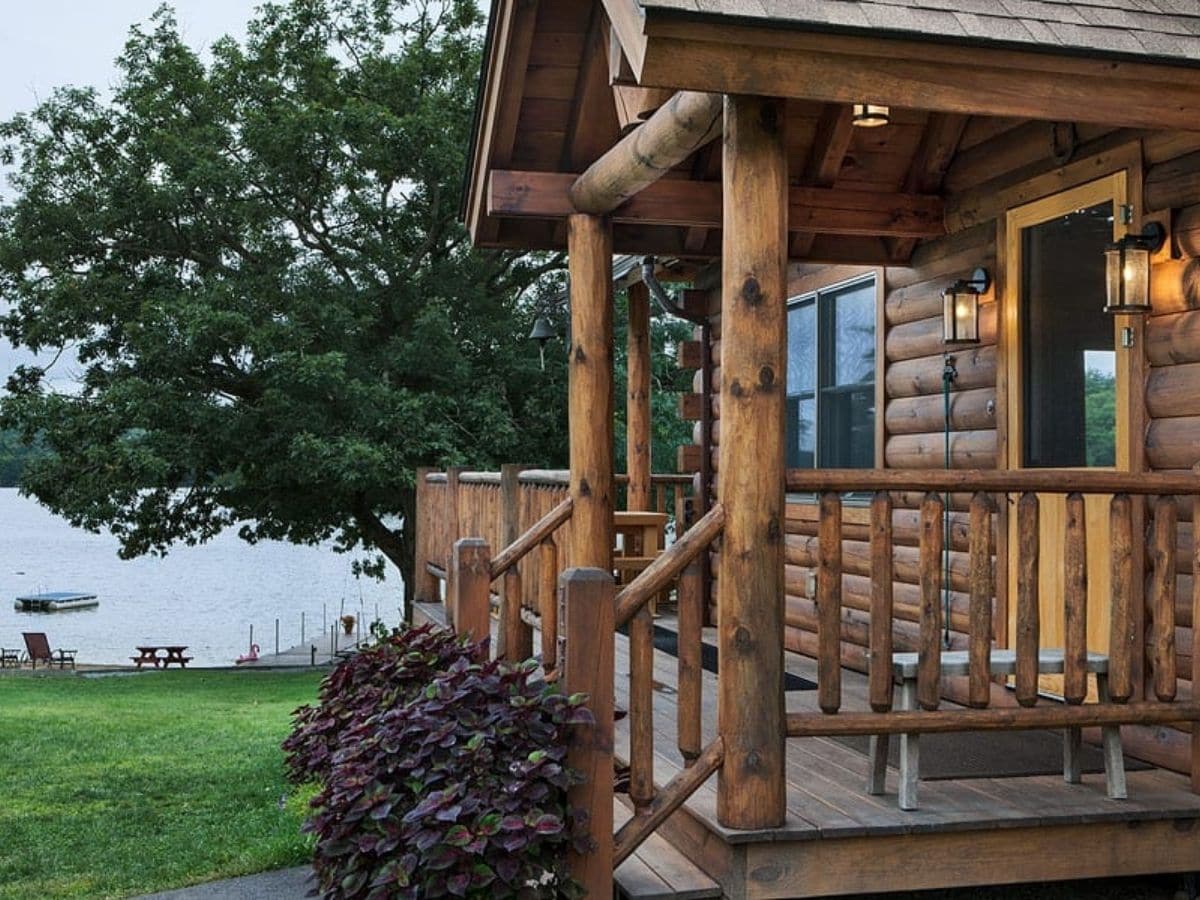
The great room, or living room, is a large open space with a corner fireplace, antler chandelier lighting, a view into the loft, and open access to the kitchen on the side of the home. A simple elevated table with stools acts as a sofa table as well as a small dining nook just off the kitchen.
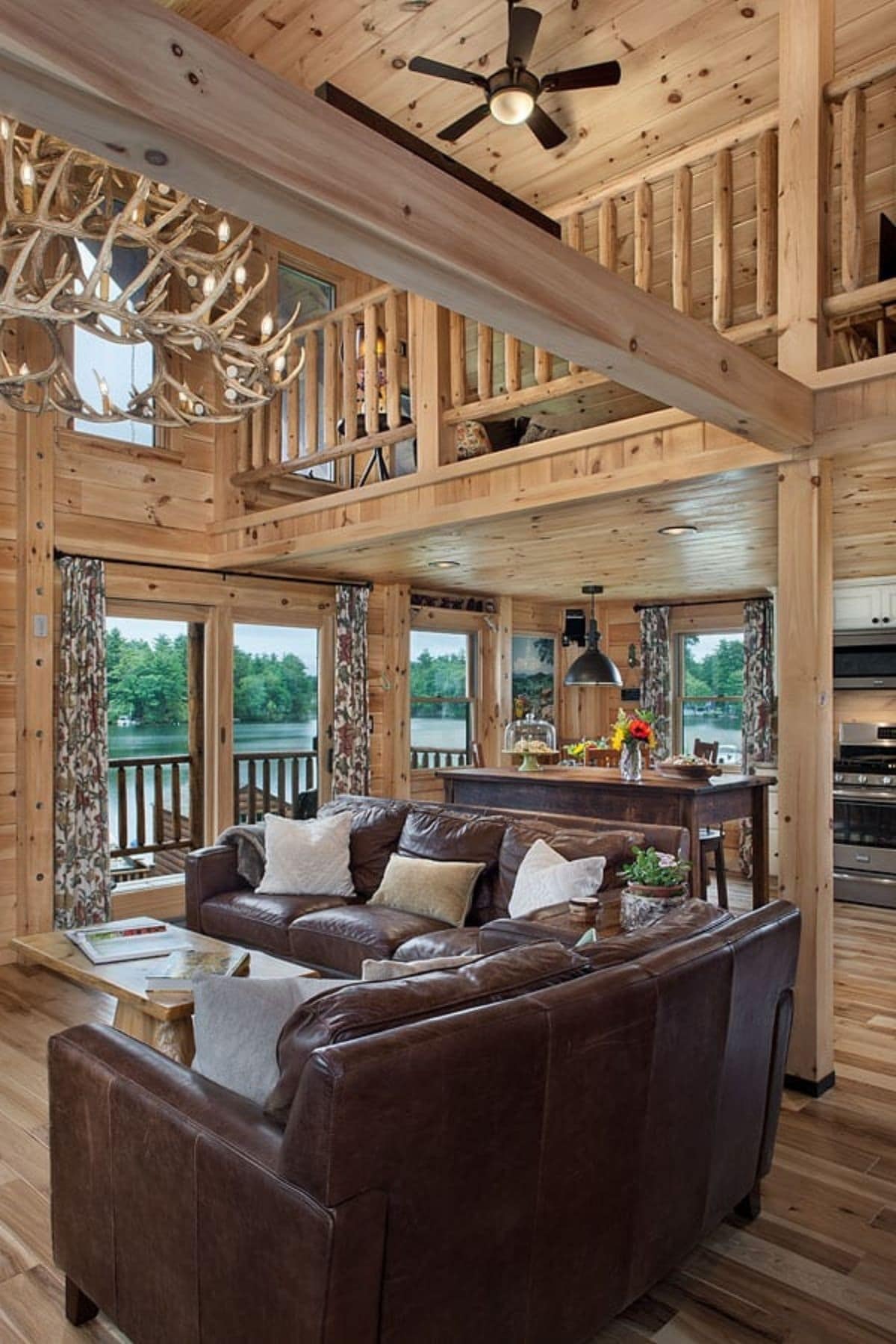
Looking toward the living room from the kitchen you can see the corner fireplace. I really love this stonework and the space above for television or decor. It's rustic, modern, and functional. Everything you want in a log home for your family.
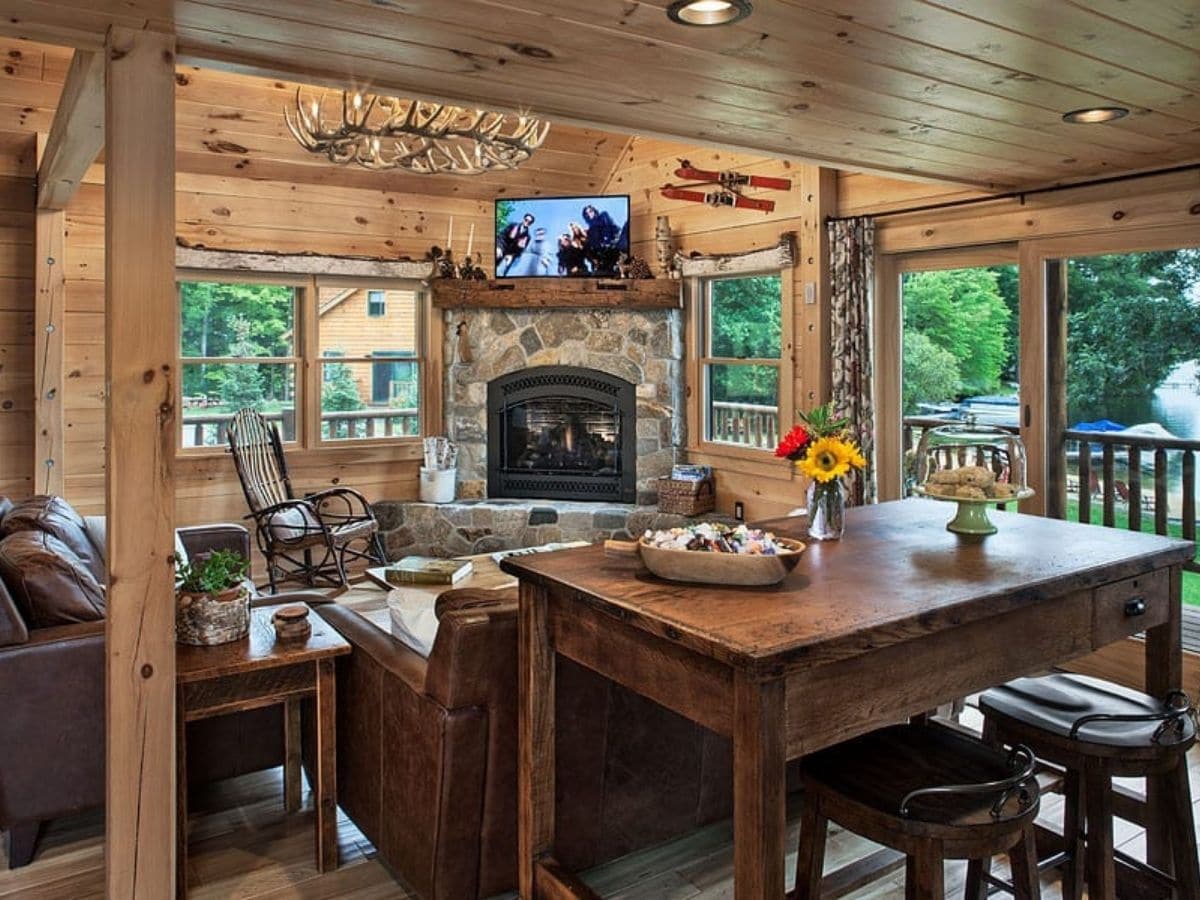
This kitchen has stark white cabinets under a marbled countertop with stainless steel appliances. While I personally would choose a matching wood stain rather than white on the cabinets, I love the open concept and layout. You won't' lack storage space in this home.
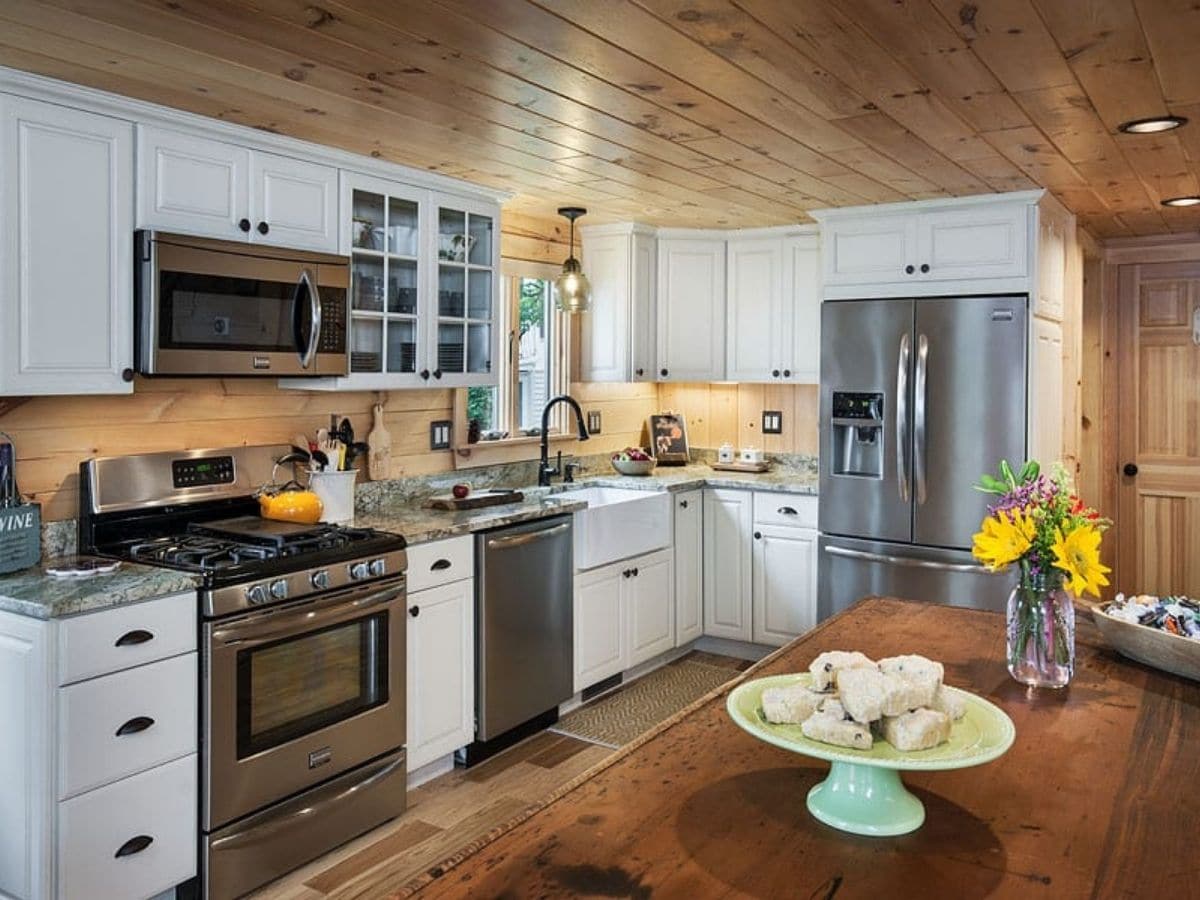
A little corner nook is ideal for this 4-person table, but you could easily expand that to fit a table for 6 to 8 if you needed to with a minor change in position.
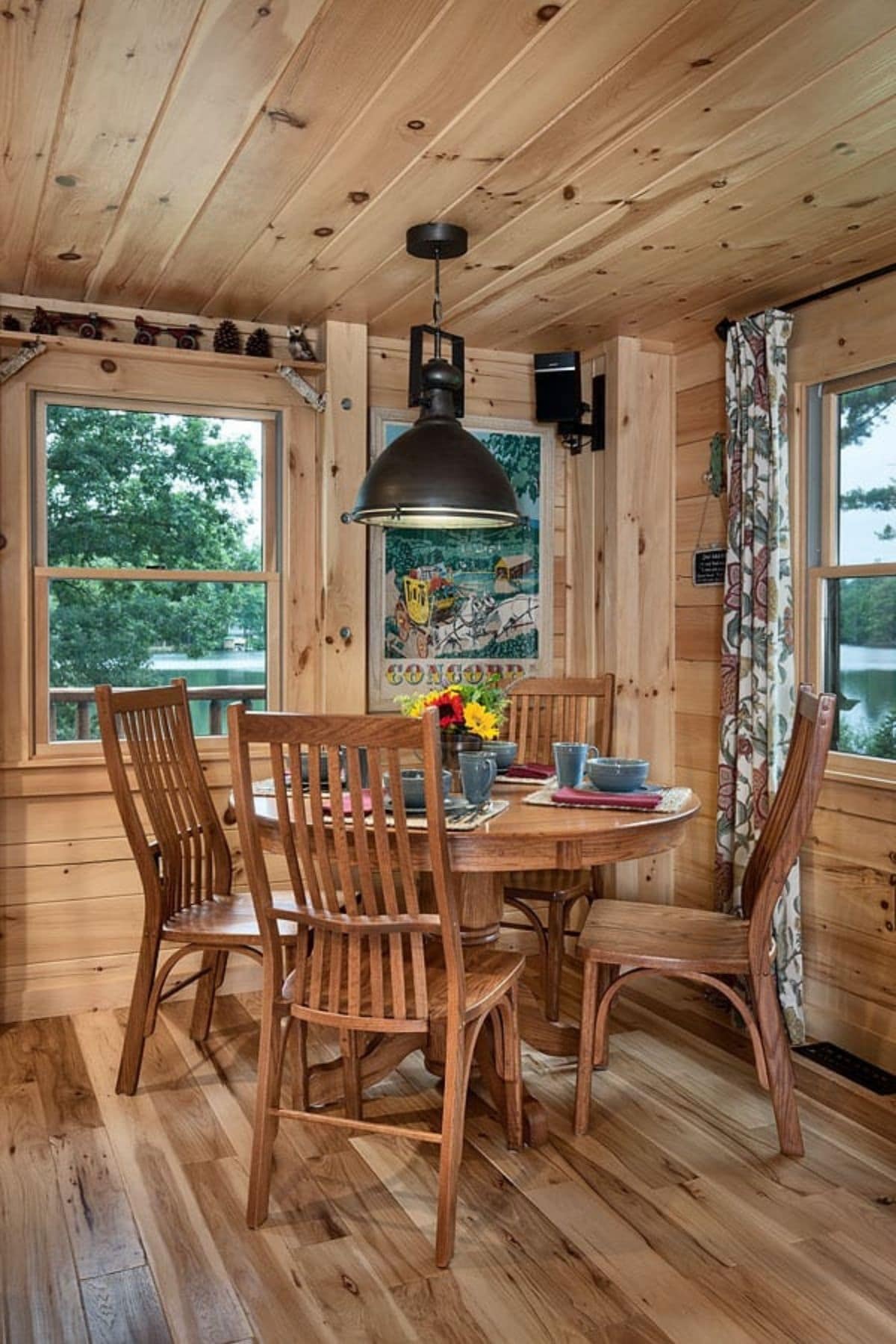
Upstairs the open loft is a personal favorite of mine. I really love the idea of a private reading nook, and this layout is ideal for that. It is open for your choice of uses, but is just right for a small nook to relax.
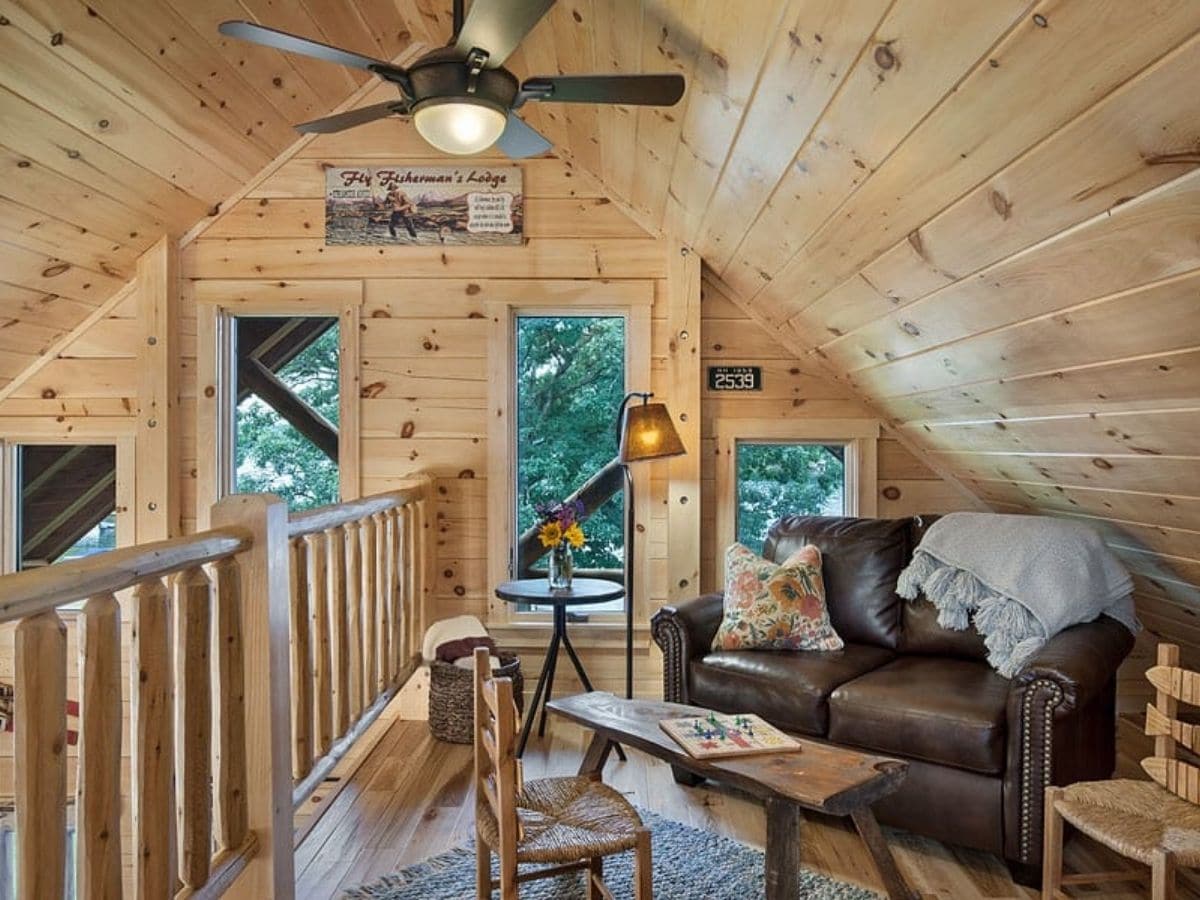
Only one of the bedrooms was shown, but it's a beauty! This home is simple and comfortble. There isn't anything extra or over the top, but clean, rustic spaces that are ideal for a family to enjoy year-round or just use as a vacation destination.
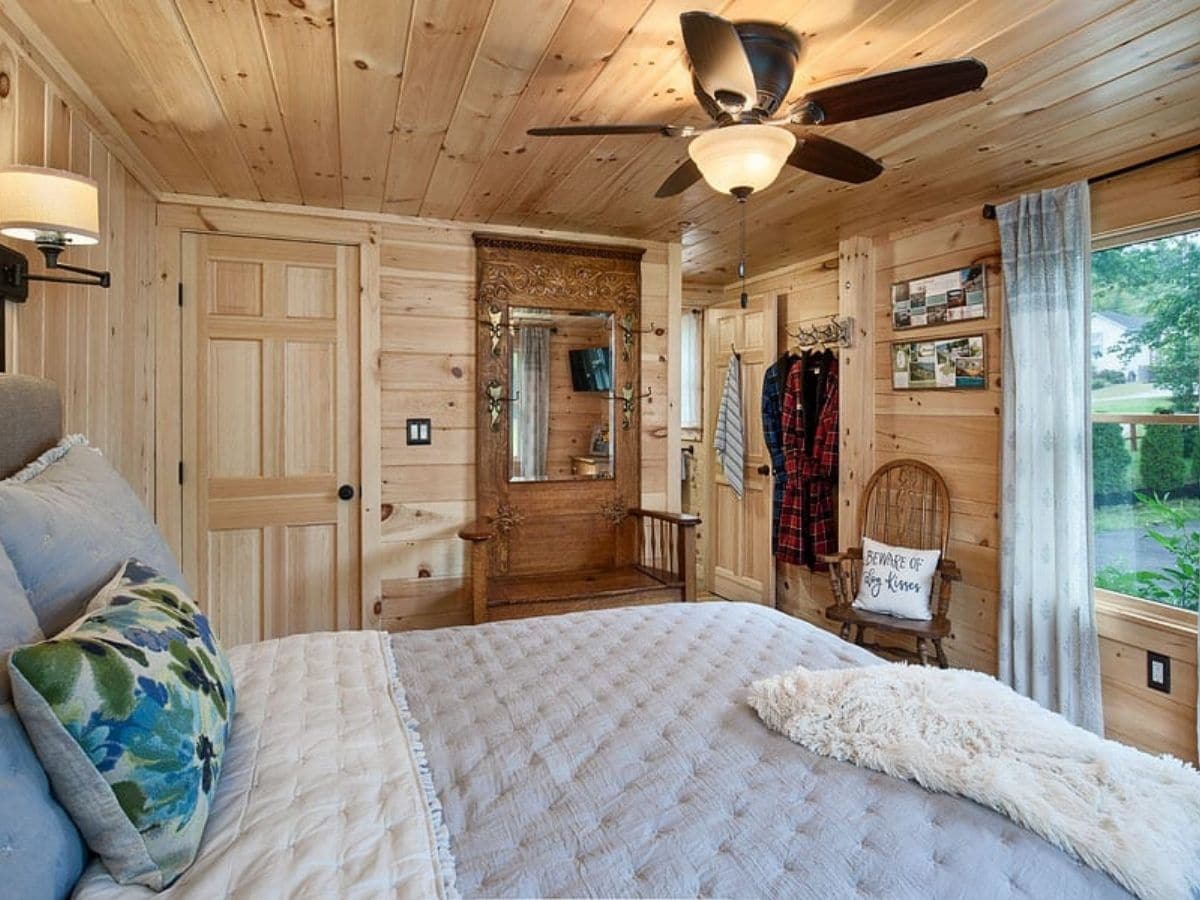
If you are interested in building your own version of the Driftwood, check out the full plan options on the Coventry Log Homes website. You can also follow them on Facebook and Instagram for their latest log home updates. Let them know that Log Cabin Connection recommended them!

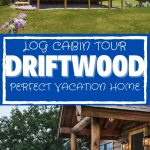
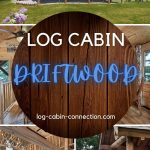
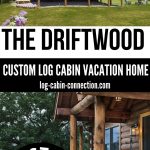
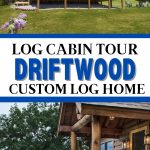
Leave a Reply