This beautiful lodge is a perfect example of log cabin builds that are modern but rustic. Located in Michigan, this home is a true oasis from the world with comfort throughout.
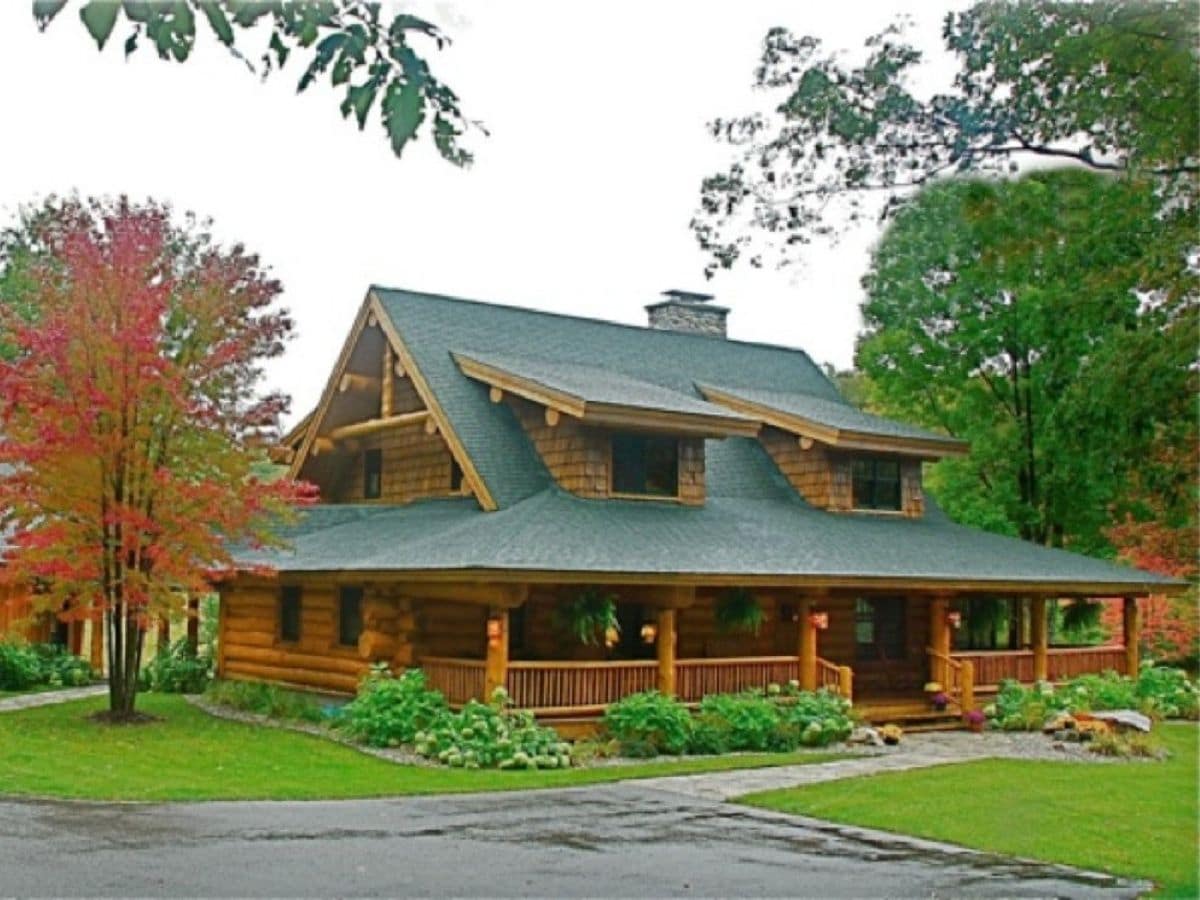
One of my favorite things about log cabins is the classic look of the logs notched together. So many modern styles avoid that look, but this home has it throughout both inside and outside, and is truly beautiful in every way.
Above you see the front of the home with a lovely porch across the front. The image below showcases the side and back of this same home. While it seems small and simple on the front, from this angle you can see how large it actually is.
Below you notice right away that this two-story home is not just a home, but an oasis from the world. The right is a detached garage with a walkway to the home. Decks on the side create a lovely space to soak up the sun in the summer months, while the enclosed four-seasons room on the back allows you to enjoy the views in the cold wintery months.
A walk-out basement adds even more living space and charm.
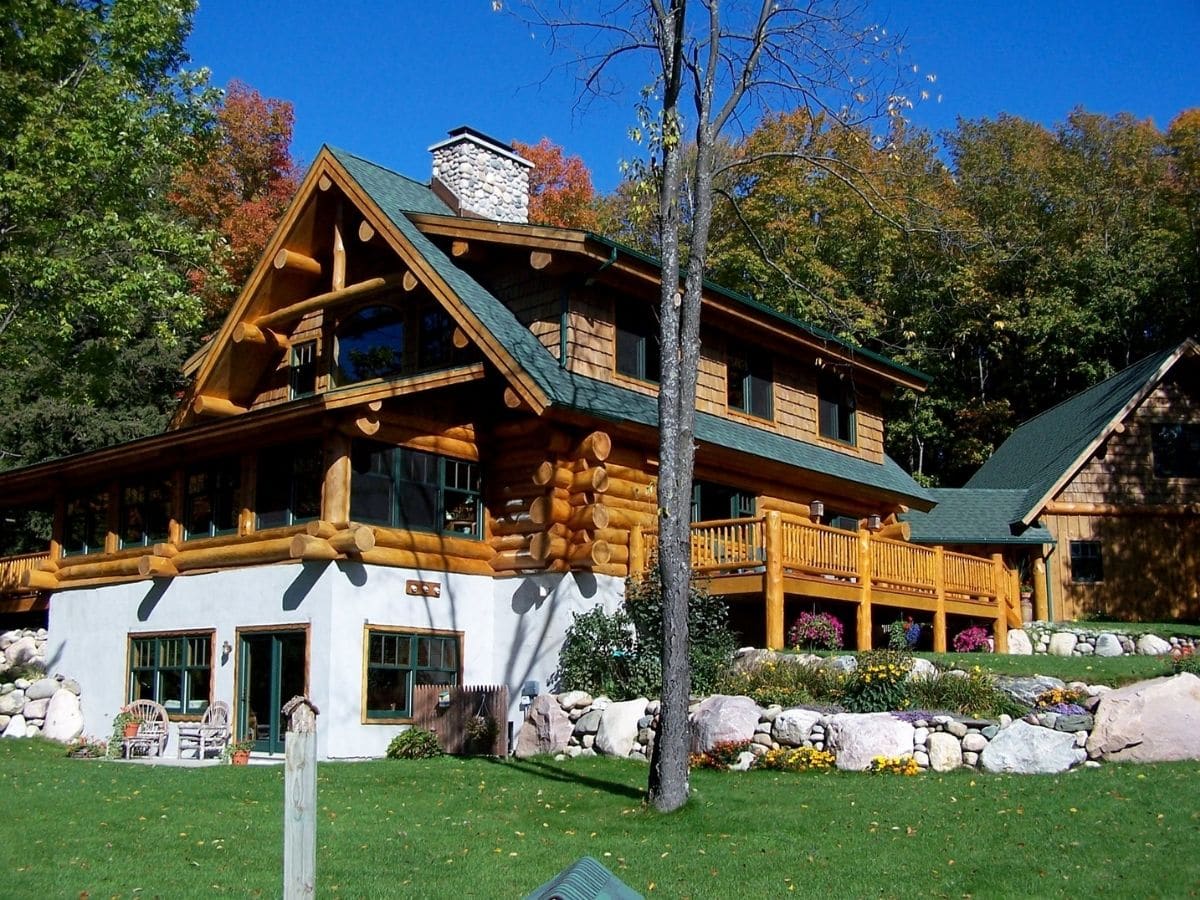
This home is built with full timber frame construction. This means that the structure is built using the traditional frame joinery throughout as shown below. I love this look for aesthetic reasons, but also appreciate the stability it adds to the structure of the home.
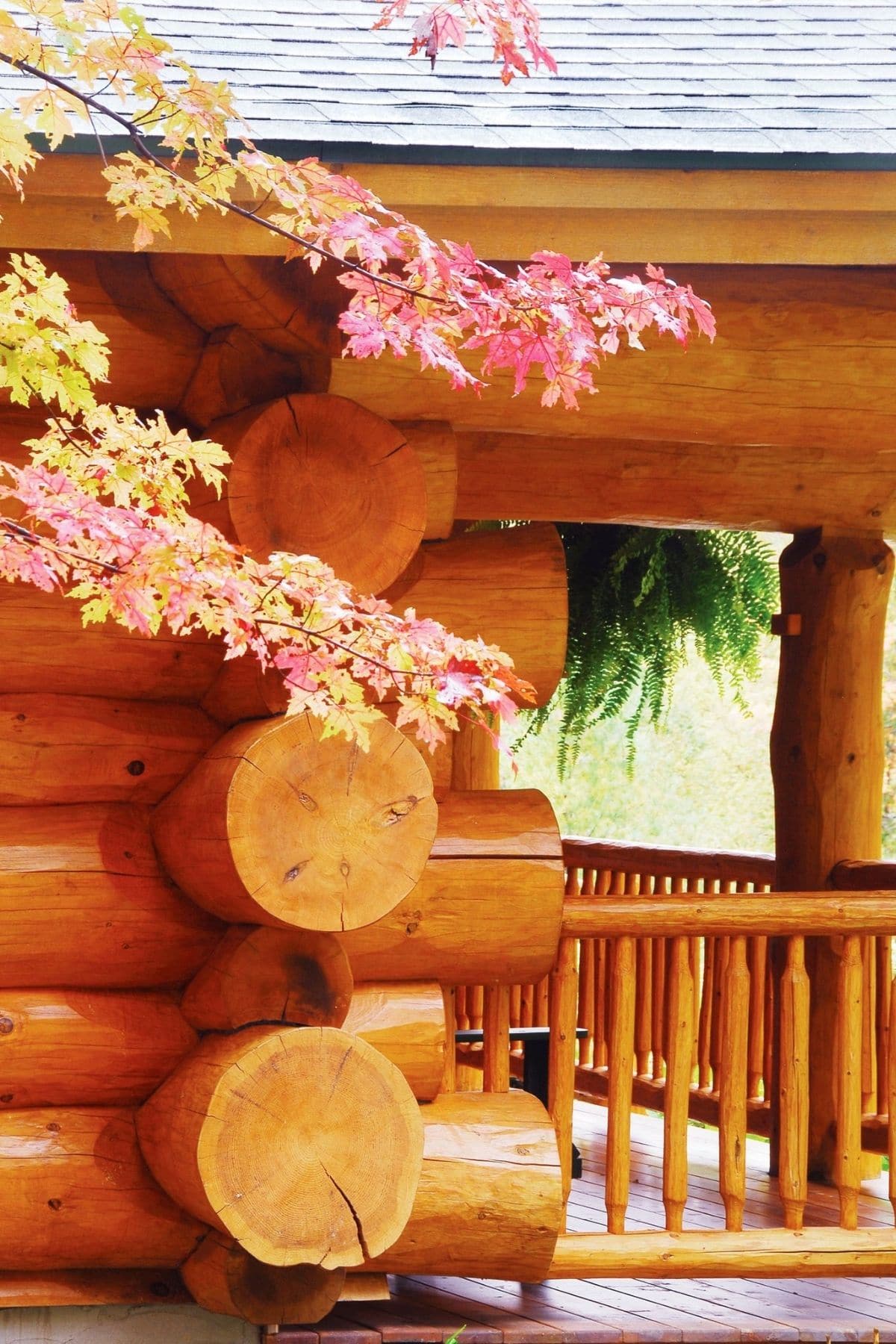
The porch on the front of the home is covered giving you protection from the elements but still open for that breeze in the summer and an easy place to enjoy a sunset or sunrise, depending upon where your home is located.
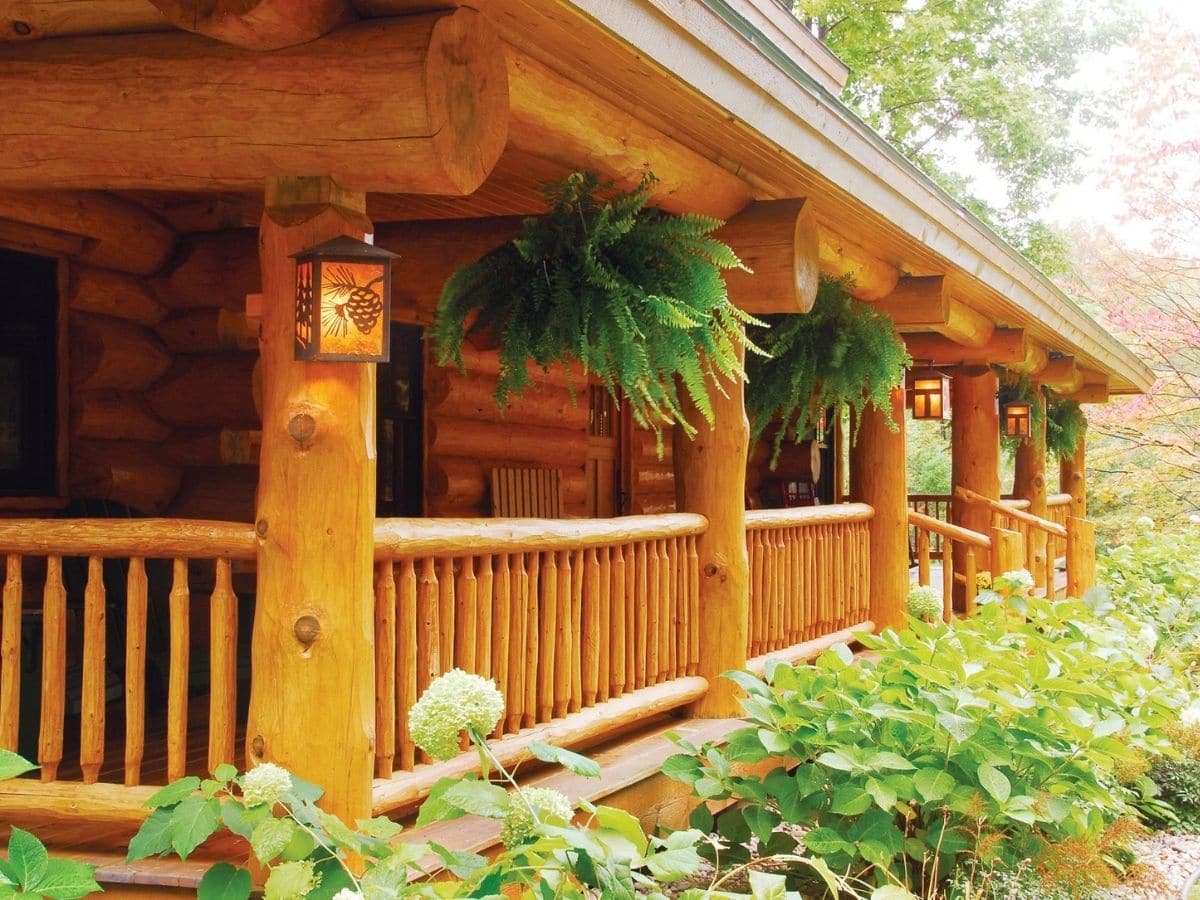
Inside the home, the beauty really begins. While you may adore the look of the log cabin exterior, the inside is another world of rustic and modern coming together to create the ultimate retreat from the world.
A custom stone fireplace is in the center of the home with fire on both the living room and dining room sides. That isn't all you see inside this home, though. There is beauty and intricate details everywhere you look!
The staircase to the second floor though, that's a work of art. Logs that are naturally twisted at an angle were used to create a railing that slopes down naturally from the top floor to the main floor of the home. And just around the corner, you see that this follows down to the basement as well.
One last thing to notice here is that on the second floor, you have a series of doors right on the walkway ideal for hiding away storage, bedrooms, or a home office. The home has plenty of room for all of your needs.
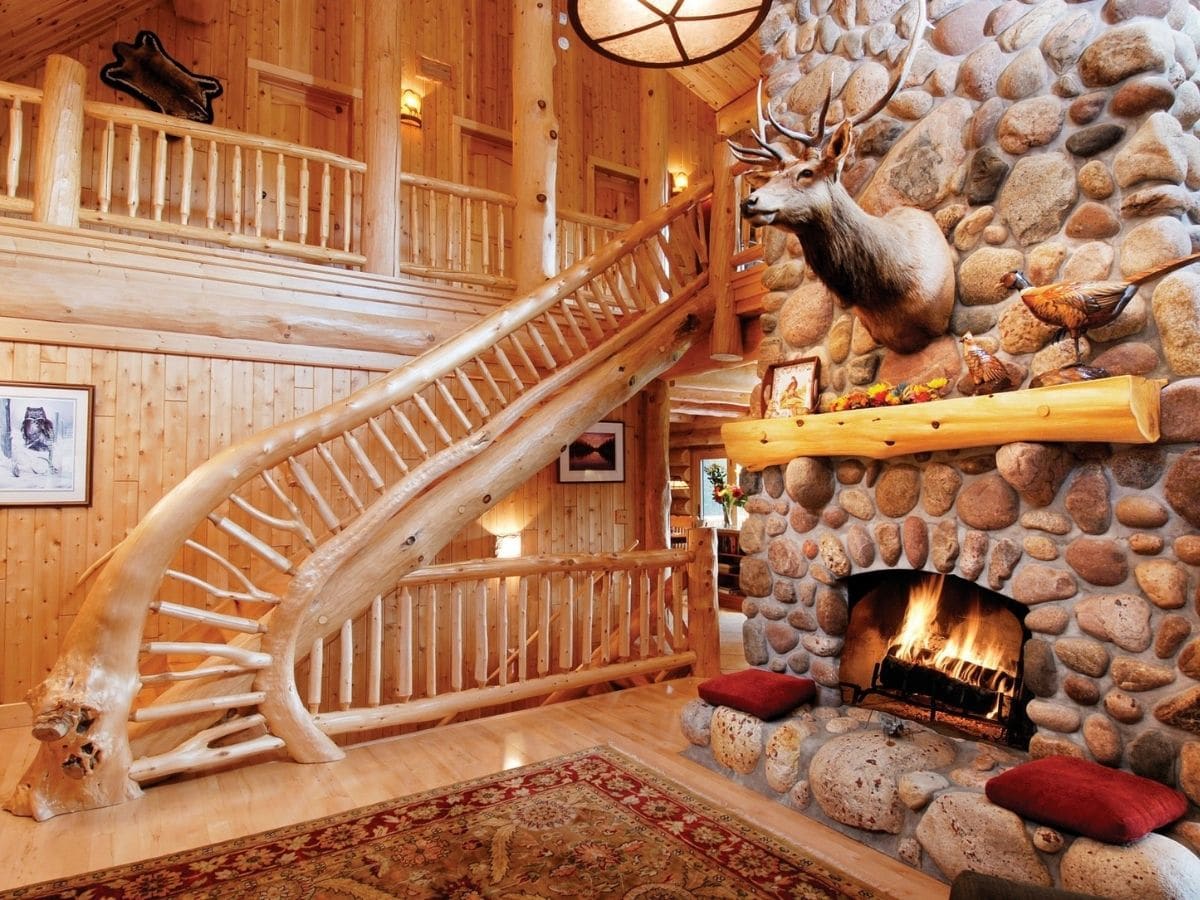
Here is the view from the other side of that fireplace taking in the gorgeous kitchen space with island bar and view downstairs. To the right, you can see the staircase as well as the main room of the home. On the left, you can see part of the kitchen but also the opening into the dining room. Another beautiful space in a home that is ideal for a family.
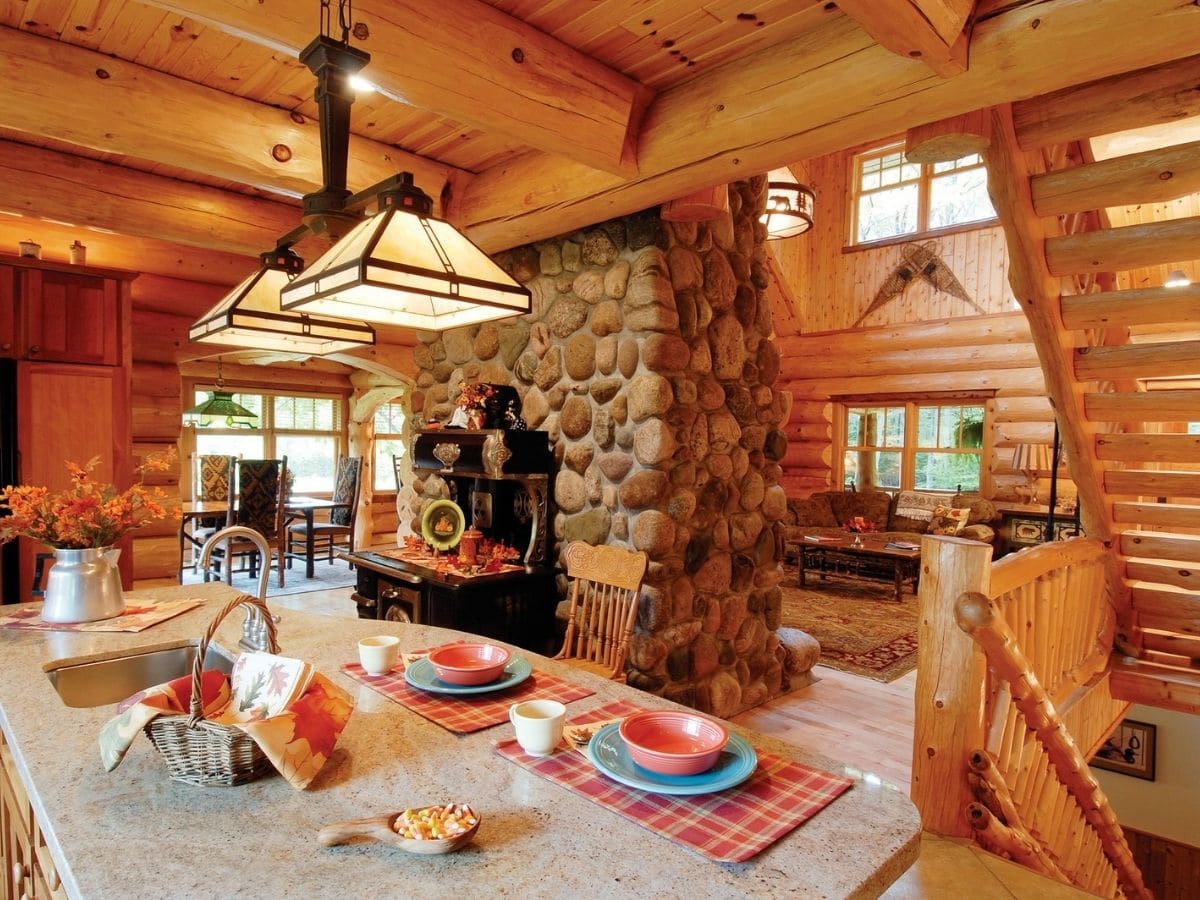
From here, you can see how the home is truly built with a log cabin at the center. From the logs maki9ng up the walls to the way they are joined together to form doorways and more, it's a beautiful creation you are going to love.
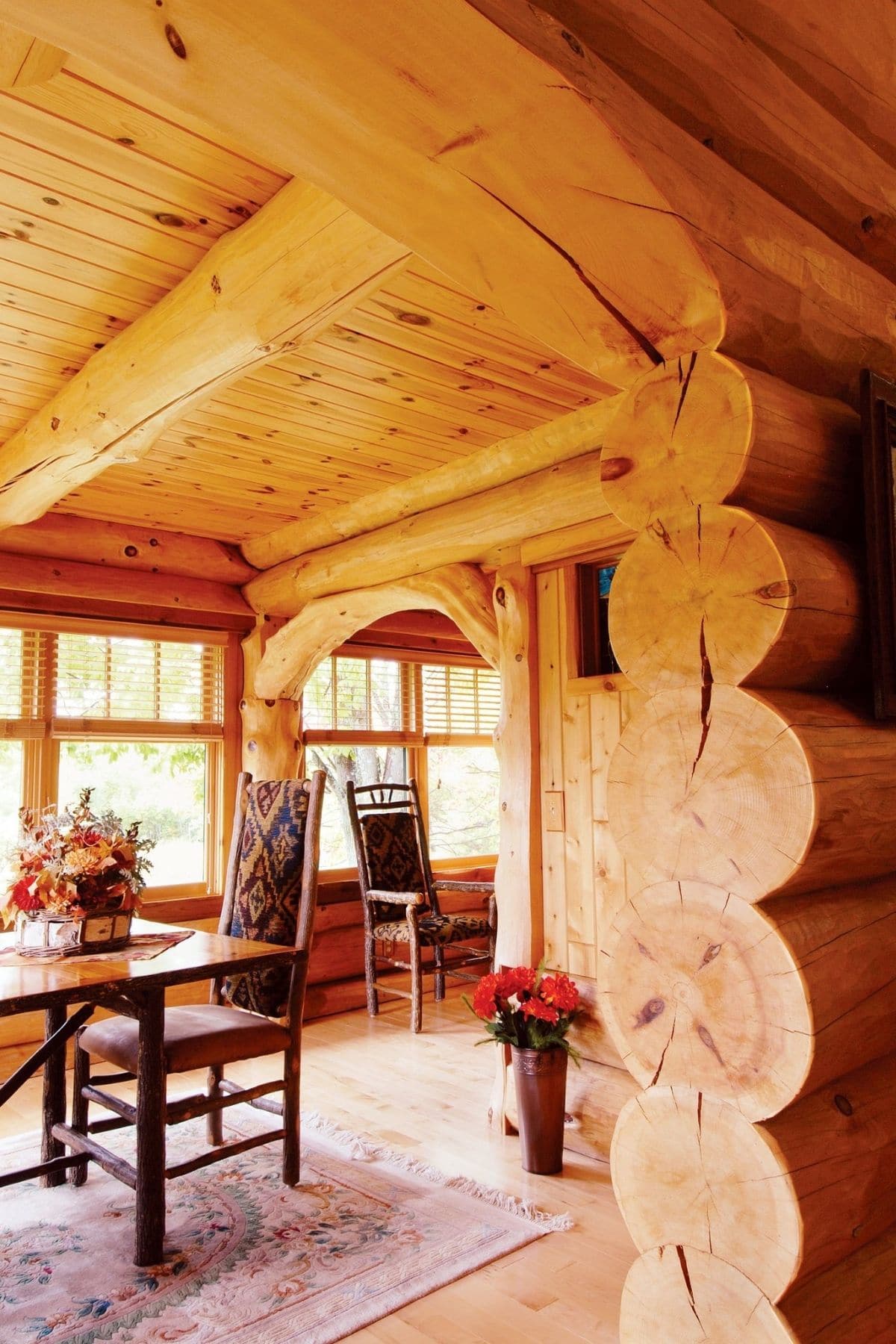
Here is another look at the fireplace above on the second floor. Such a unique build allows you to have heat throughout the home from the centralized chimney and set of fireplaces! Plus, this also gives you a peek into the space upstairs in the open loft near the second-floor bedrooms.
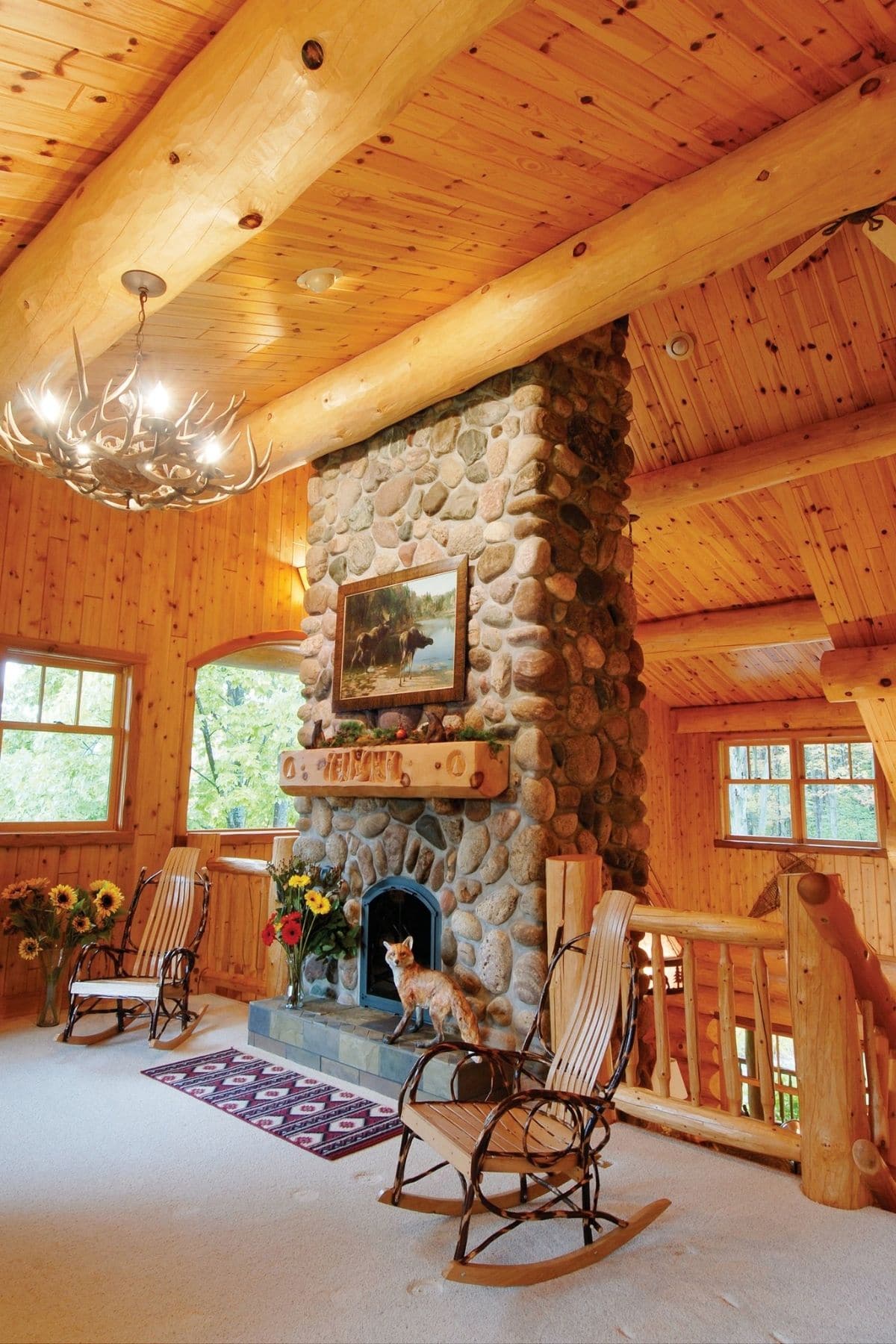
To learn more about this and other beautiful log homes, visit the Timberwood Handcrafted Log Homes website. Make sure you let them know that Log Cabin Connection recommended them to you.

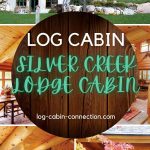
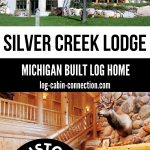
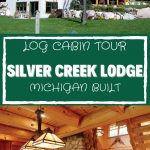
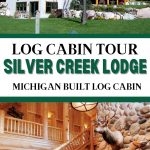
Leave a Reply