Simplicity and welcoming porches are the stars of the show with the Carson log cabin. An unassuming structure that is truly the blank slate to create your dream home! Whether you are looking for a weekend getaway, retirement home, or a classic family home, this model is a perfect choice.
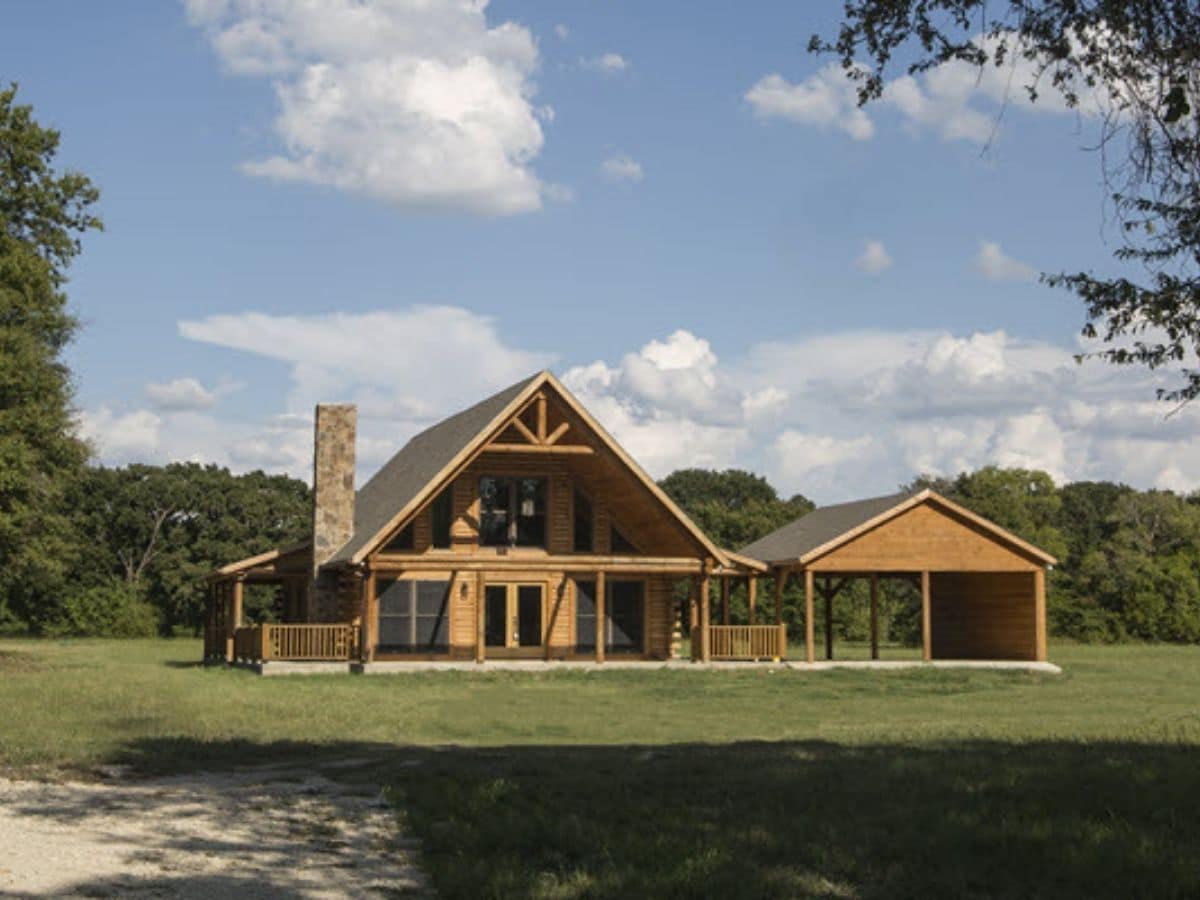
Log Cabin Size
This cabin is a total of 1,207 square feet with the first floor a nice sized 860 square feet and the second-floor loft area 347 square feet. It features 2 bedrooms and 2.5 bathrooms with options for expansion. The basic layout is 42' wide and 40' deep.
Log Cabin Features
The Carson cabin layout is ideal for any location with windows on all sides, a wrap-around porch design, and an optional semi-detached carport. In the main living area, you have a fireplace, open windows for natural light, and wide spaces for creating an open seating area.
The master bedroom and bathroom are on the main floor with the loft/second-floor holding the secondary bedroom and full-sized bathroom.
There is a ton of extra storage space, closets, and easy spaces to make this the ultimate family home or a perfect retreat. Three sides of the home include covered porches with the potential to add additional porch space on the back of the home. Plus you have the awning and semi-detached garage area that can be used for additional entertaining space if needed.
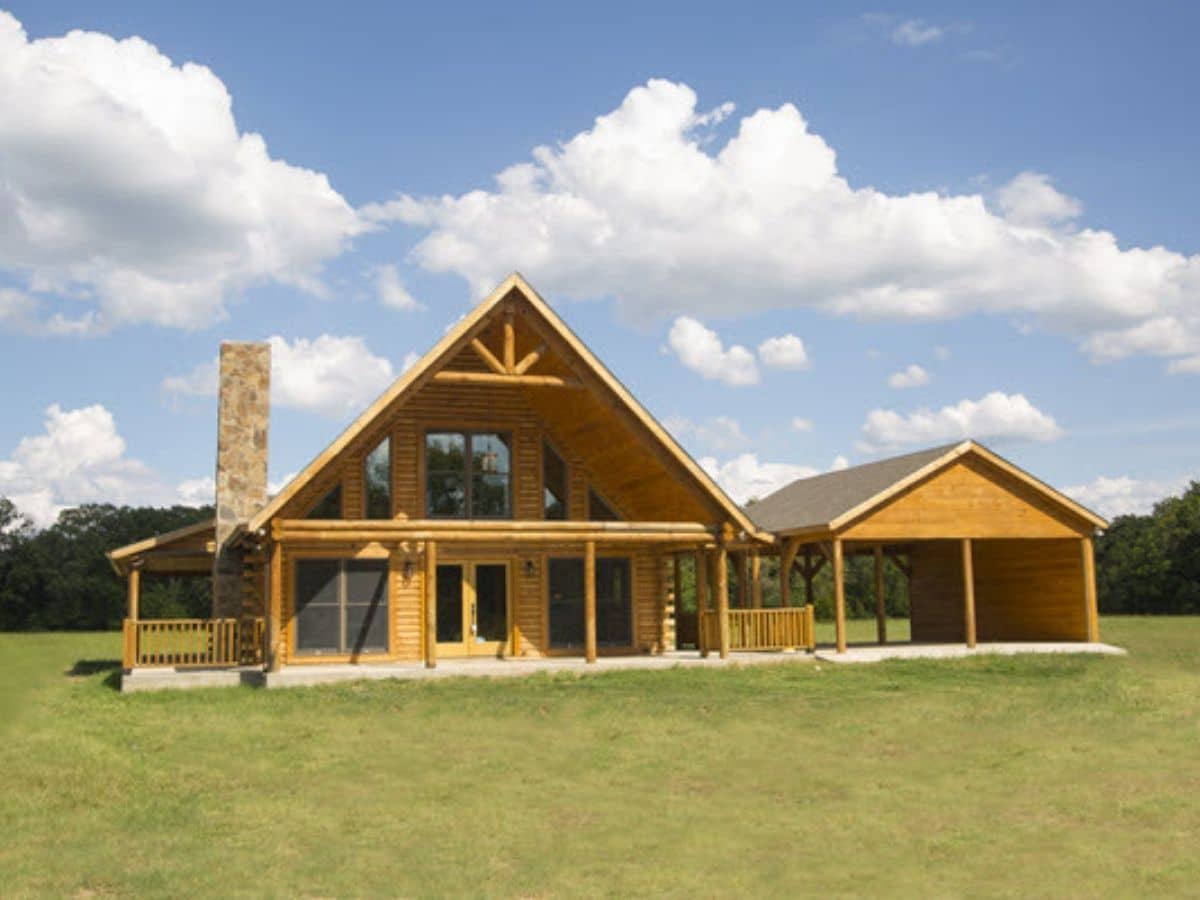
The optional carport is a great way to expand the size of the home without sacrificing much space on your property. While it could be enclosed to create a garage, I love the open style because it makes it a great space for entertaining in warm summer months!
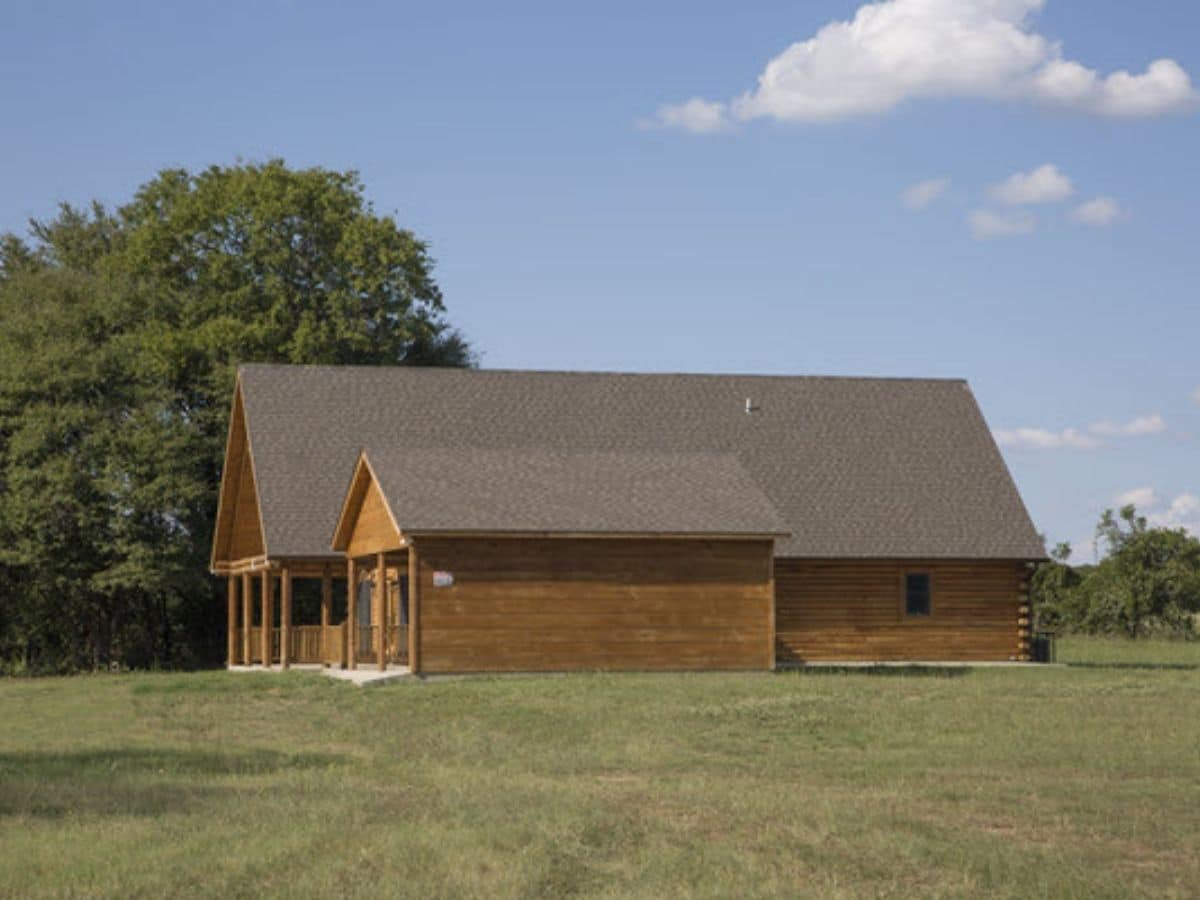
The back of the home is simple but could expand with additional porches or even a second-floor balcony with minimal changes made.
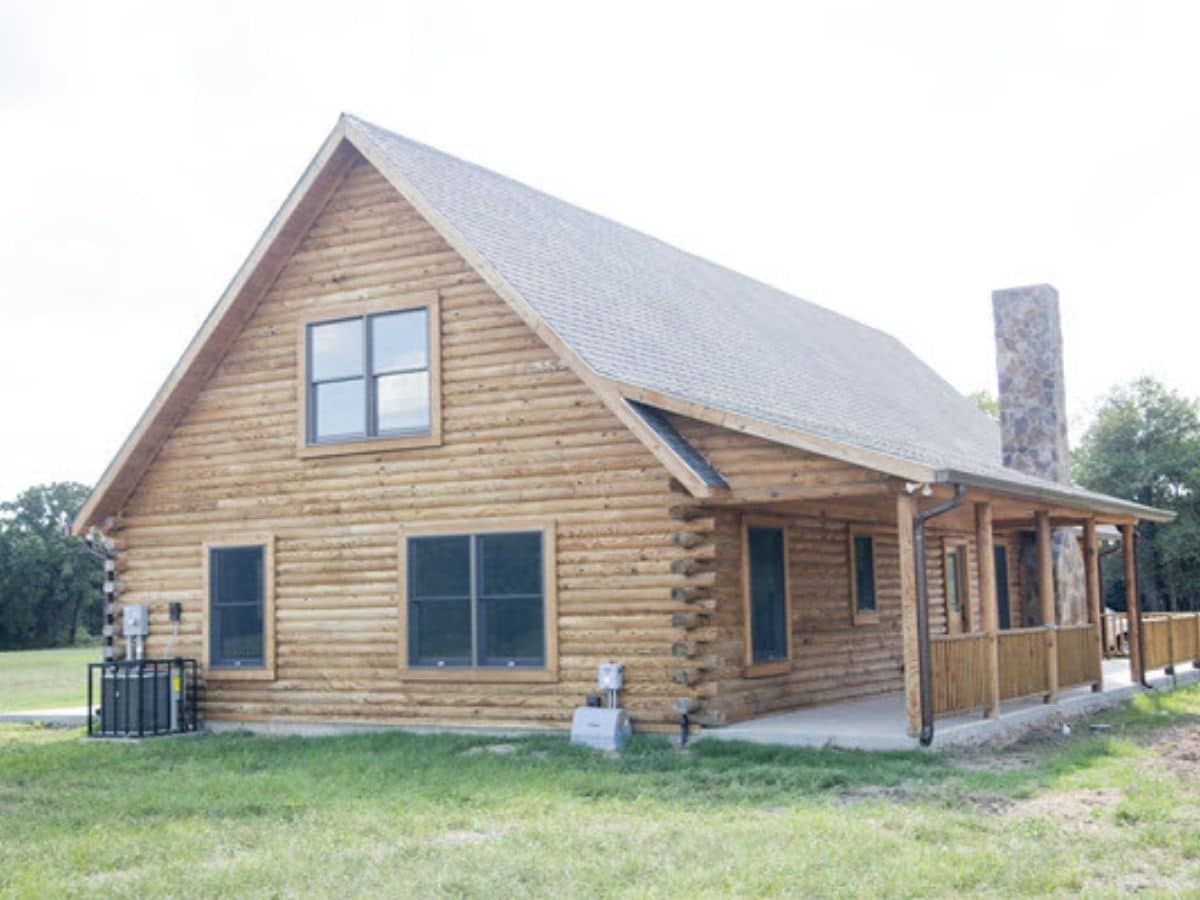
This walkway between the porch and carport is partially covered and is ideal for unloading groceries without getting caught in the rain.
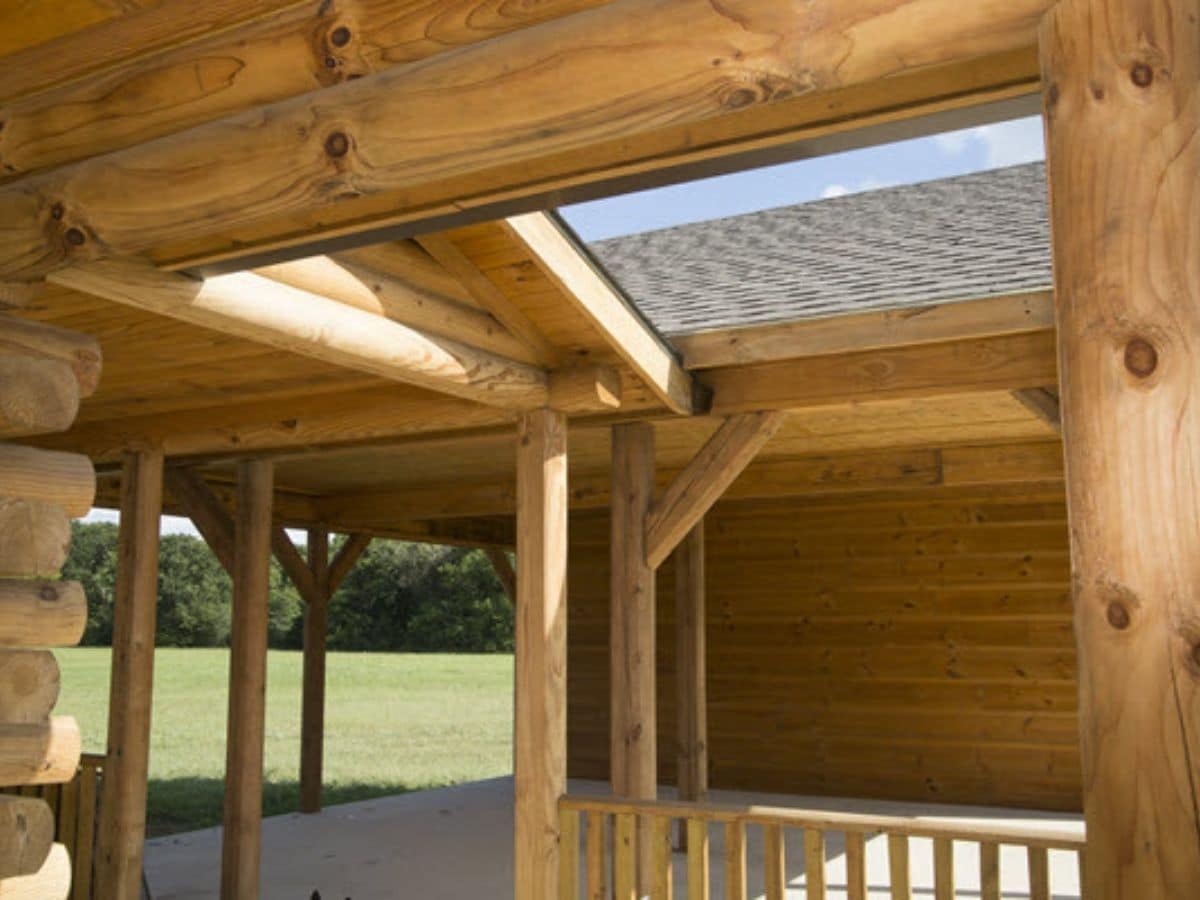
Here is another look across the space to show how large it is. There is so much potential with this build to customize for entertaining or even additional space for an enclosed garage on the other side of the home if you prefer.
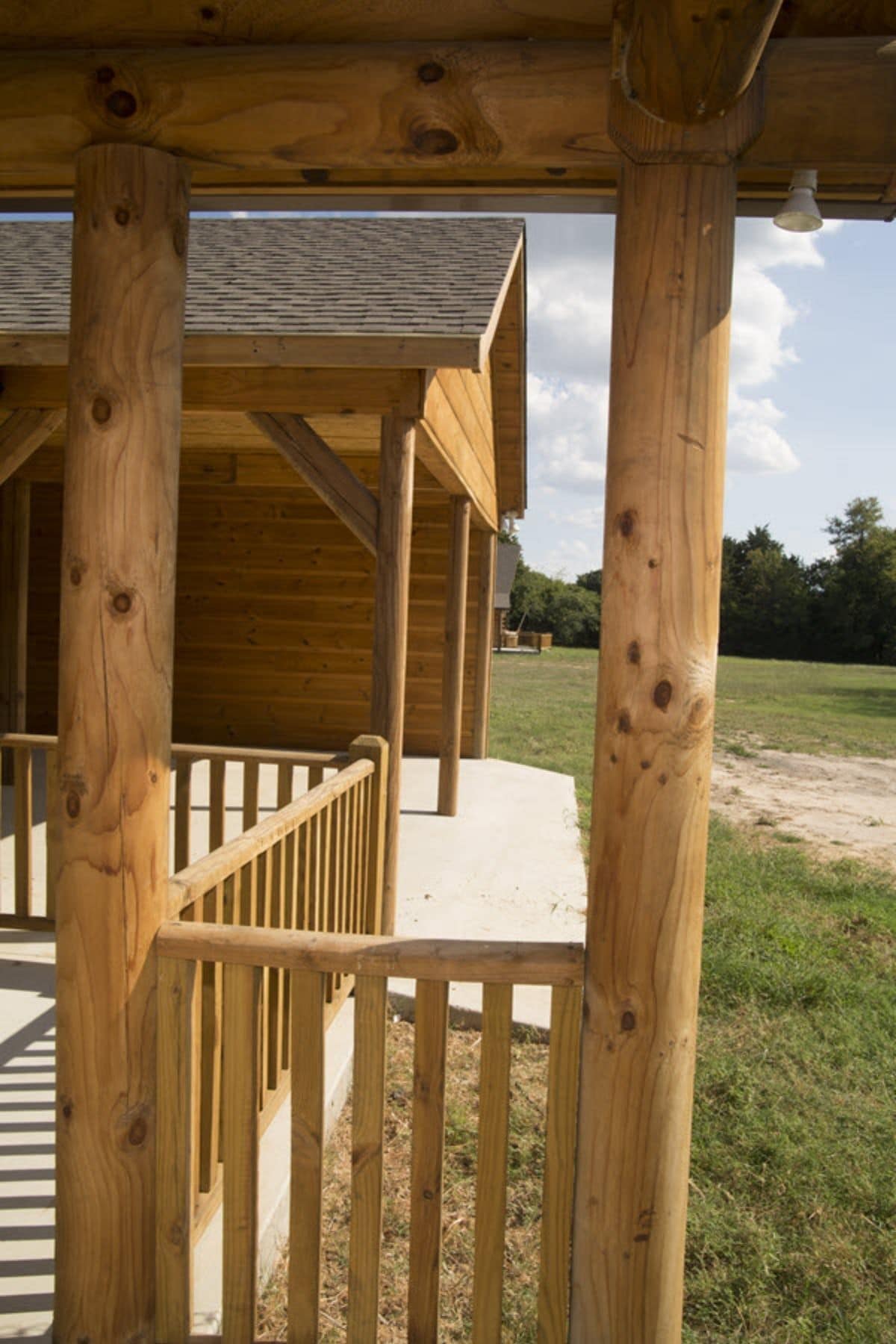
I especially love the extra tall awnings over the porches. They give a place for unique fixtures like the light shown here, but also make it feel like it is truly an extension of the living space.
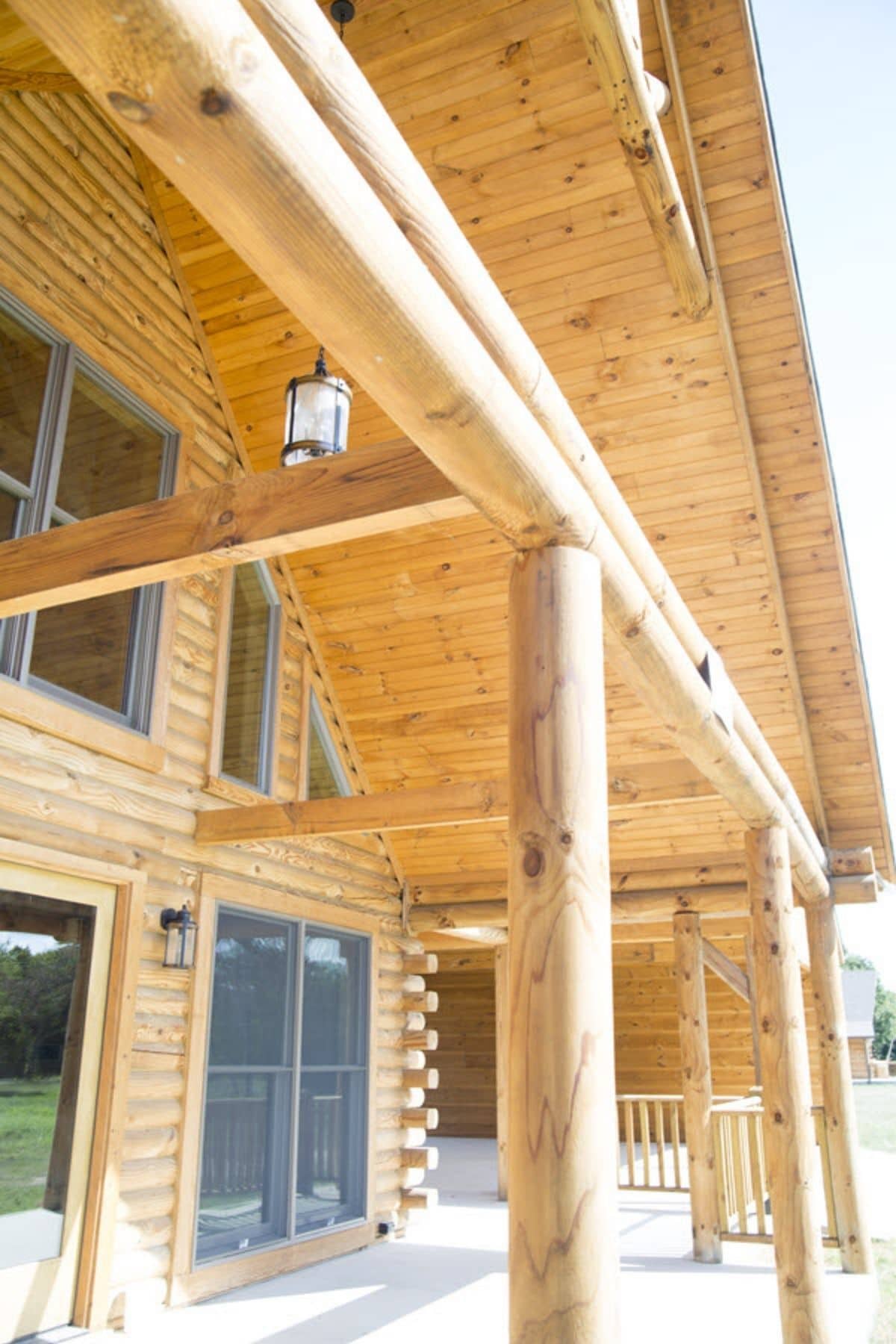
Inside, this home is a basic layout with the door opening into the main living space that includes wood and rock accents, an open stairway to the second floor, and more. The kitchen is on the back half of the room but is open to the living area with a half bath underneath the stairs for guests.
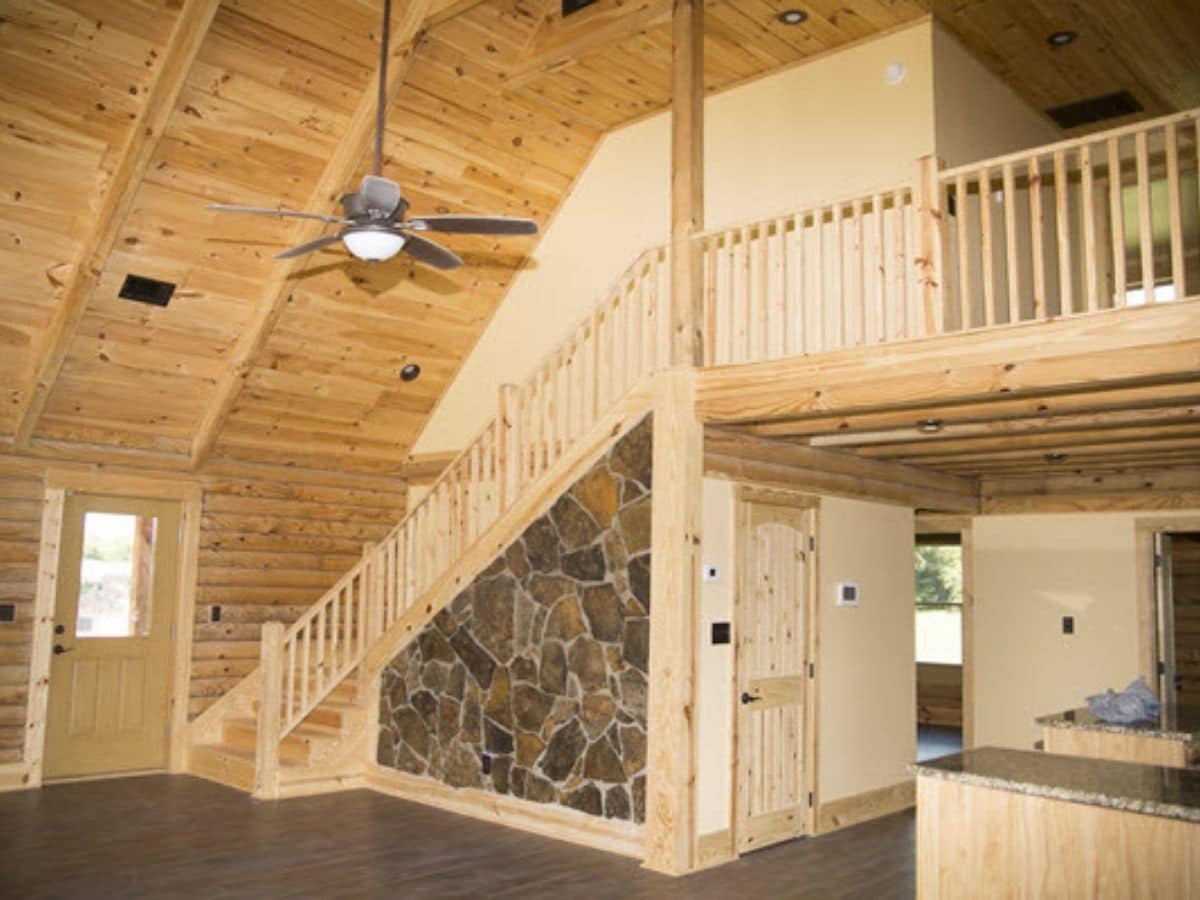
In the kitchen, you will find a lovely combination of rustic design with modern appliances and amenities. Rock walls are a great replacement for more traditional tiled backsplashes. The light wood cabinets above and below the countertop add beauty and match the rest of the home perfectly.
The kitchen is in an L-shape with bar space and the edge of the kitchen facing outward to the living area for division. While it isn't a large kitchen, it is comfortable and has room and space for what you need with plenty of storage.
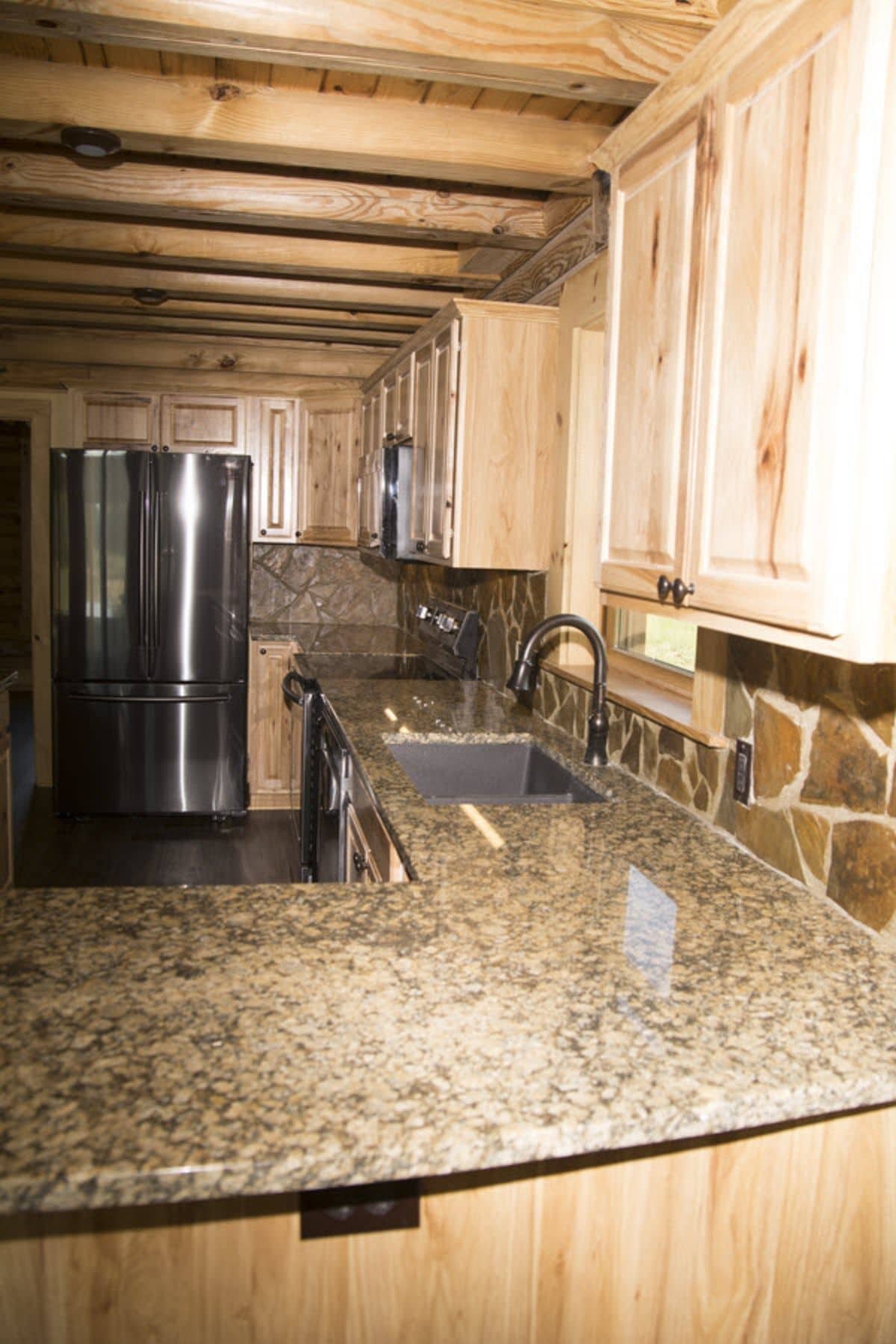
Below you get a look at the stairs to the loft floor. It's simple and comfortable with room for personalizations.
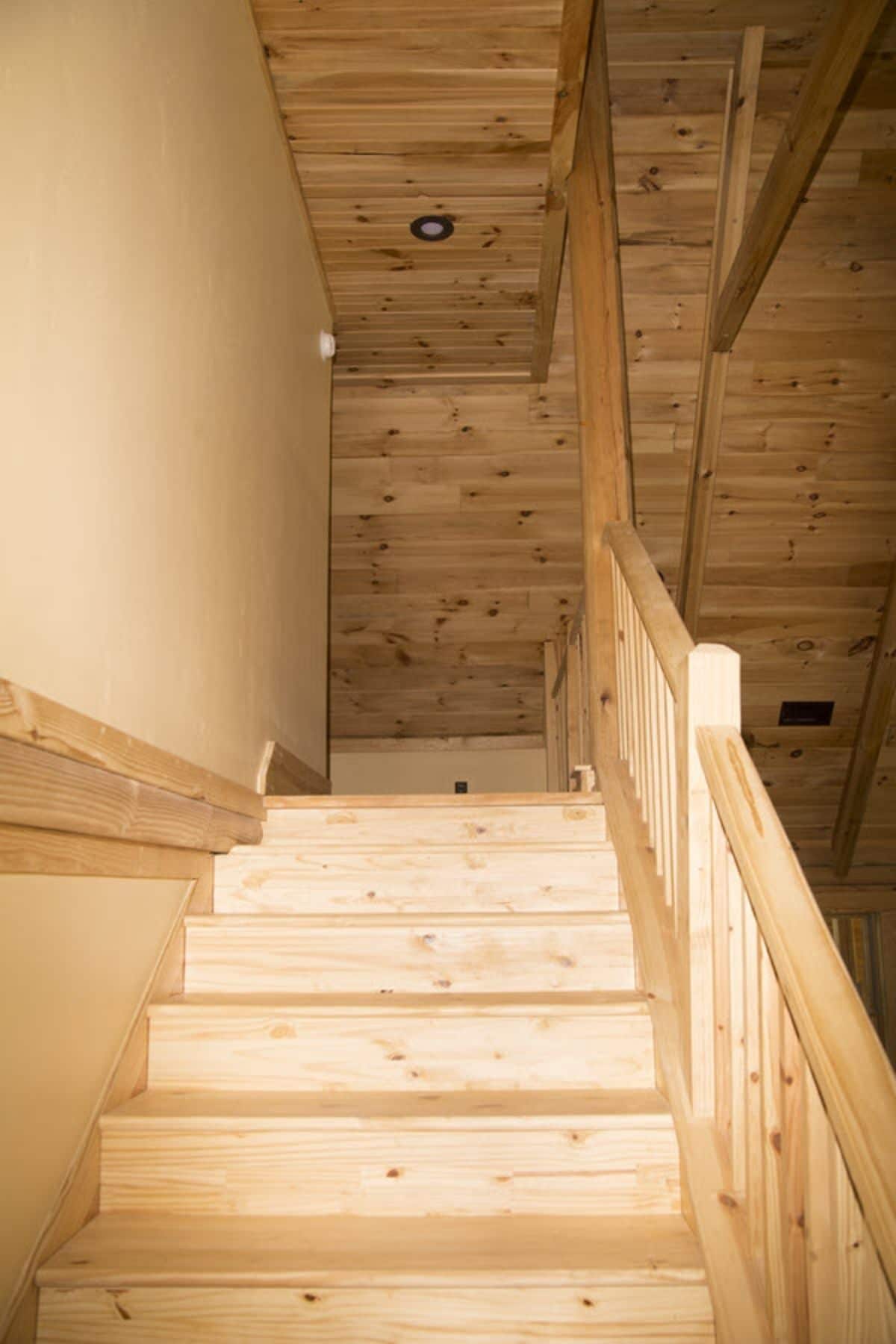
This view shows a bit more of the space upstairs. It isn't overly large since the loft only takes up the back half of the home. However, there is room for a small bedroom, bathroom, and a little open landing space that could easily hold a sofa or chair for a reading space or kids TV area.
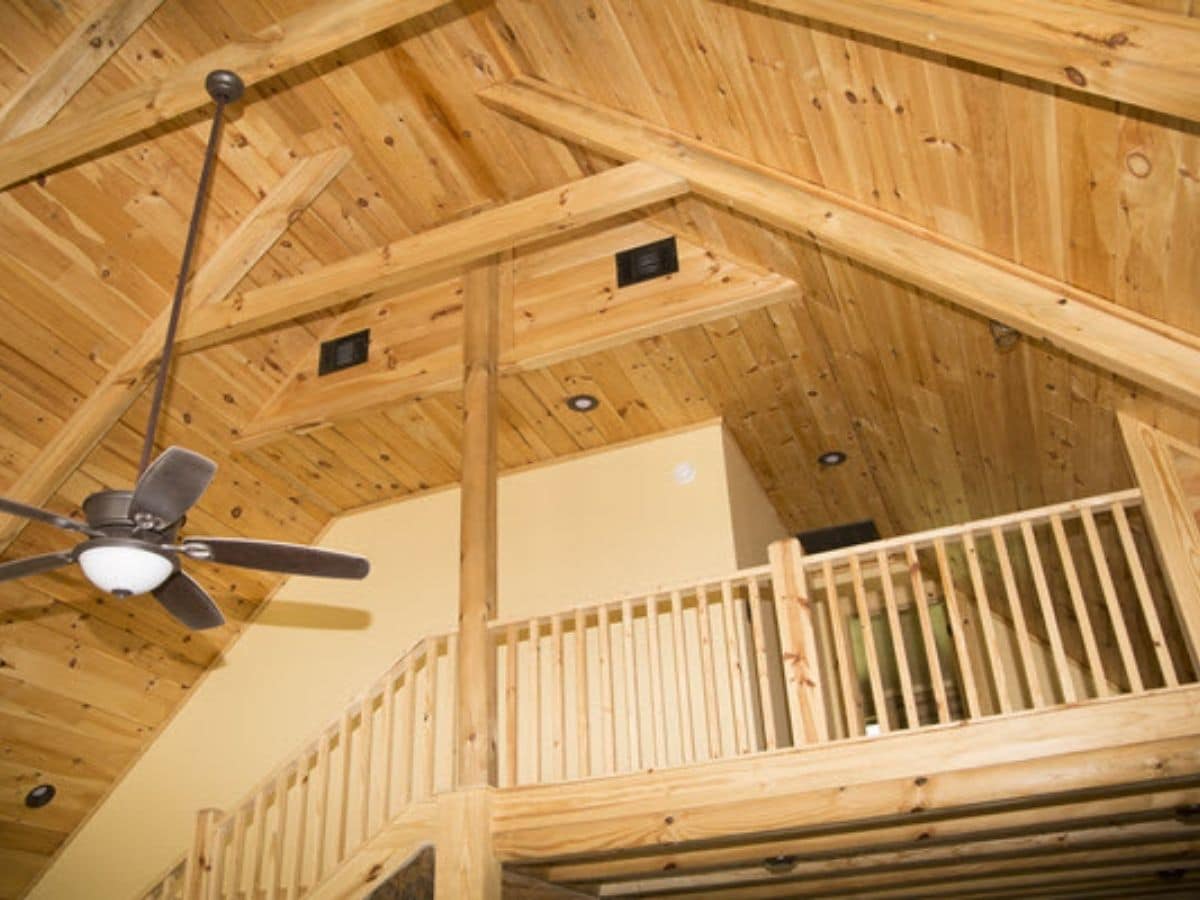
And my favorite view of this home by far has to be this look down at the living room from the loft. It just showcases the gorgeous woodwork, open spaces, unique fixtures, and that front wall of windows perfectly. Such a welcoming space just ready for you to make it your own!
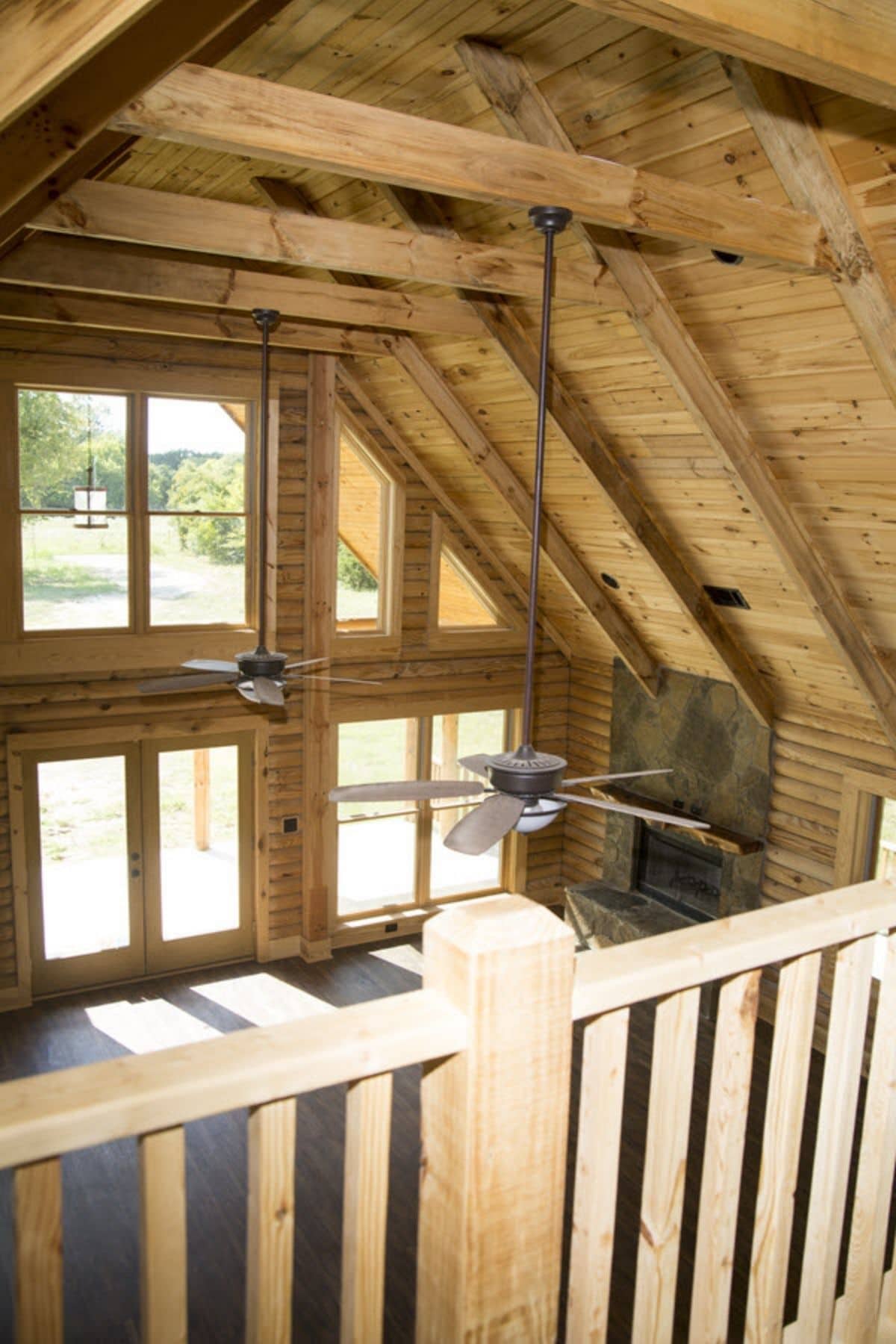
For more information about this log cabin house plan or other beautiful models, check the Southland Log Homes website. You can also find more of their builds on Facebook or YouTube. When connecting with them, tell them that Log Cabin Connection sent you their way.

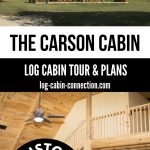
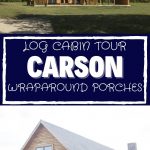
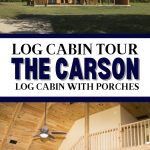
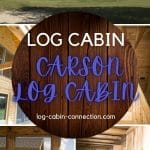
Ed DeRosa
Looking to build in Vermont, please contact me with information and pricing thank you
Katie Hale
The builders information can be found at the bottom of the blog post for you to reach out and learn more 🙂