I love giving tours of beautiful luxury log cabins because they give me so much inspiration and tons of ideas for my own future builds. The "Country's Best" model log home is truly a stunner. Not only is it in a gorgeous location, but it has those large decks and patios we love, as well as three stories and a unique home theater. If this sounds like something you would love, check out the full tour below!
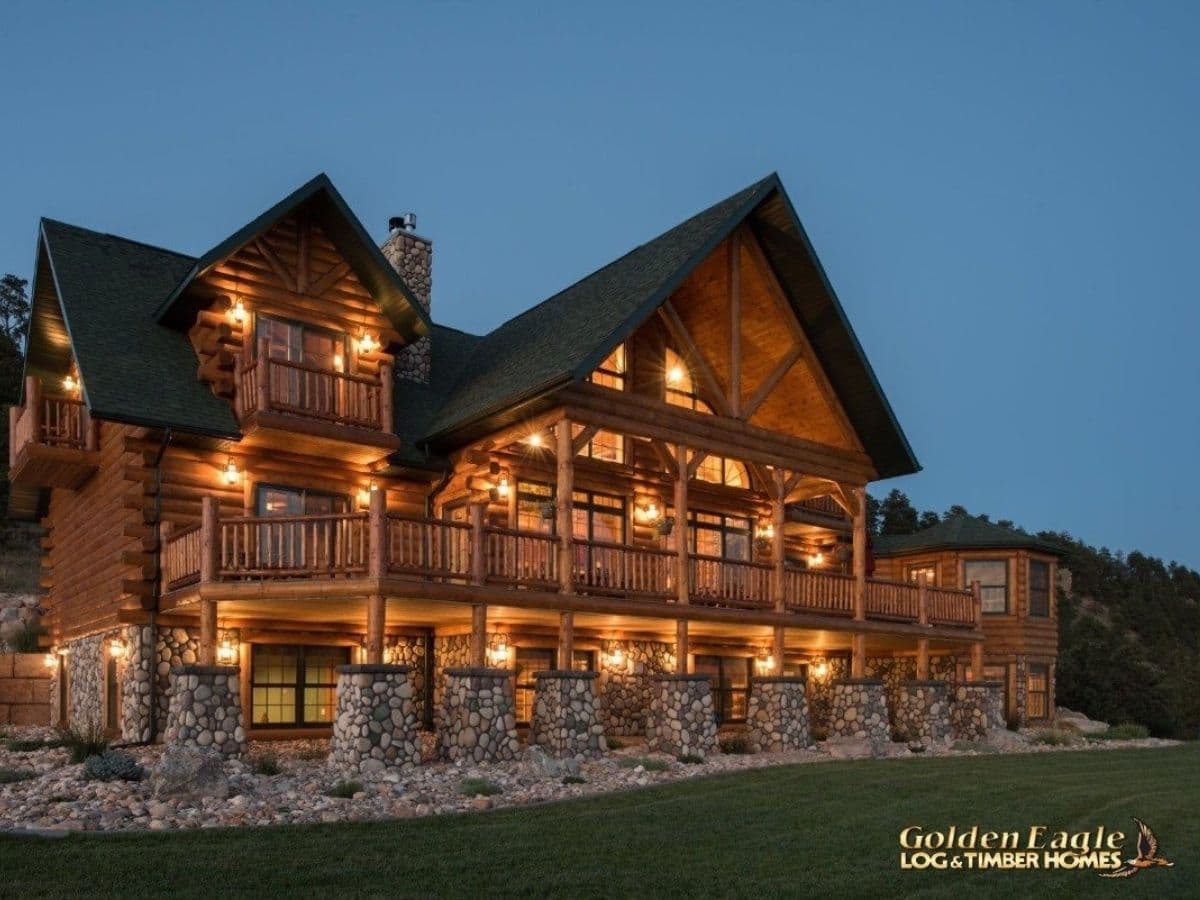
Log Cabin Sizing
The floor plan for this home is a bit different than the basic layout for the model. This is based on the Country's Best 2261AL model from Golden Eagle Log & Timber Homes. Below are some of the features of this model.
- 3,515 square feet for first and second floor only
- 5,615 square feet with the included lower level/basement.
- 2 to 4 bedrooms
- 4 to 5 bathrooms
- First floor master bedroom and laundry room.
This home was built on a hill overlooking a beautiful valley. The main floor also has an attached two-car garage with the basement floor built into the hill as a walk-out basement looking down into the valley and the driveway.
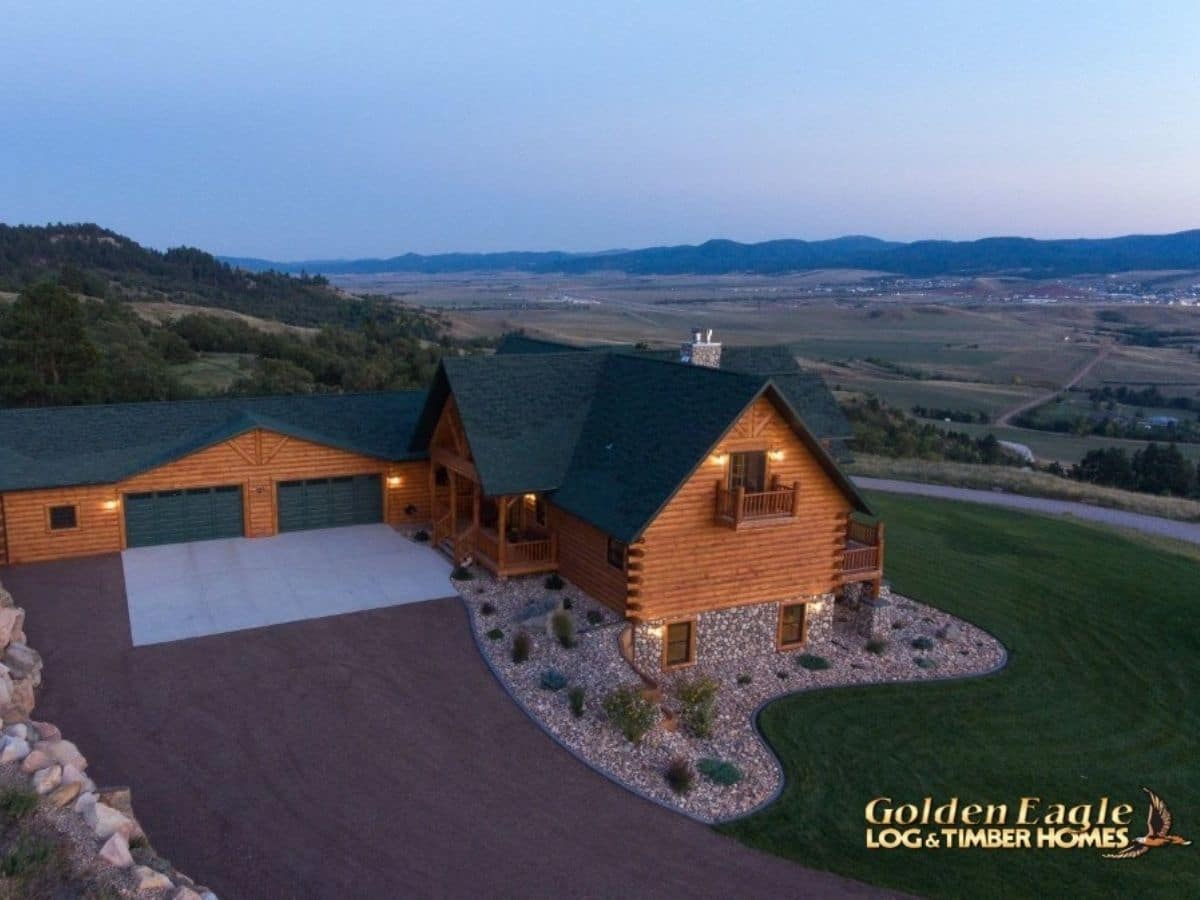
While the front porch is on the smaller side, it's still cozy and has room for a few chairs or even a porch swing.
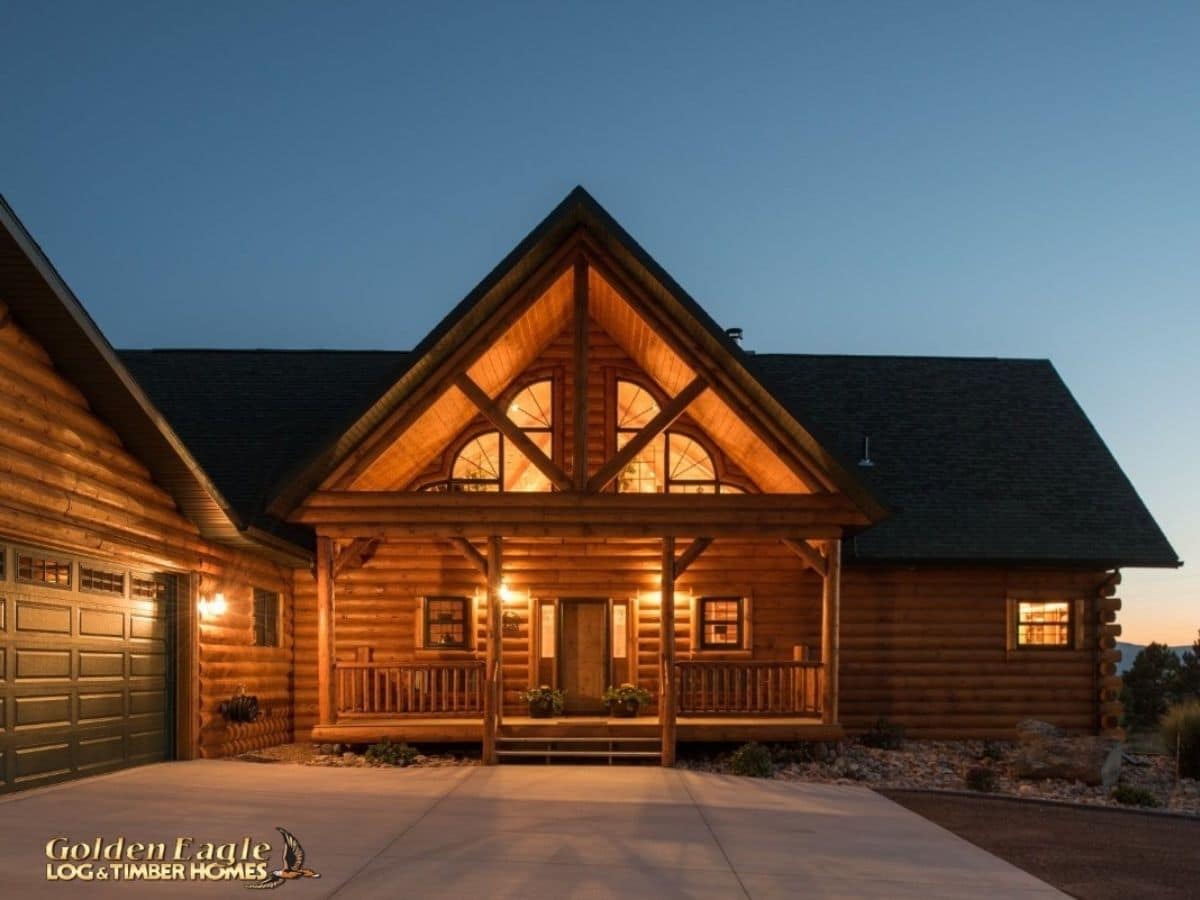
A nice look at the space in daylight shows the beauty of the woodwork, plus a bonus look at the view behind the home. Truly stunning!
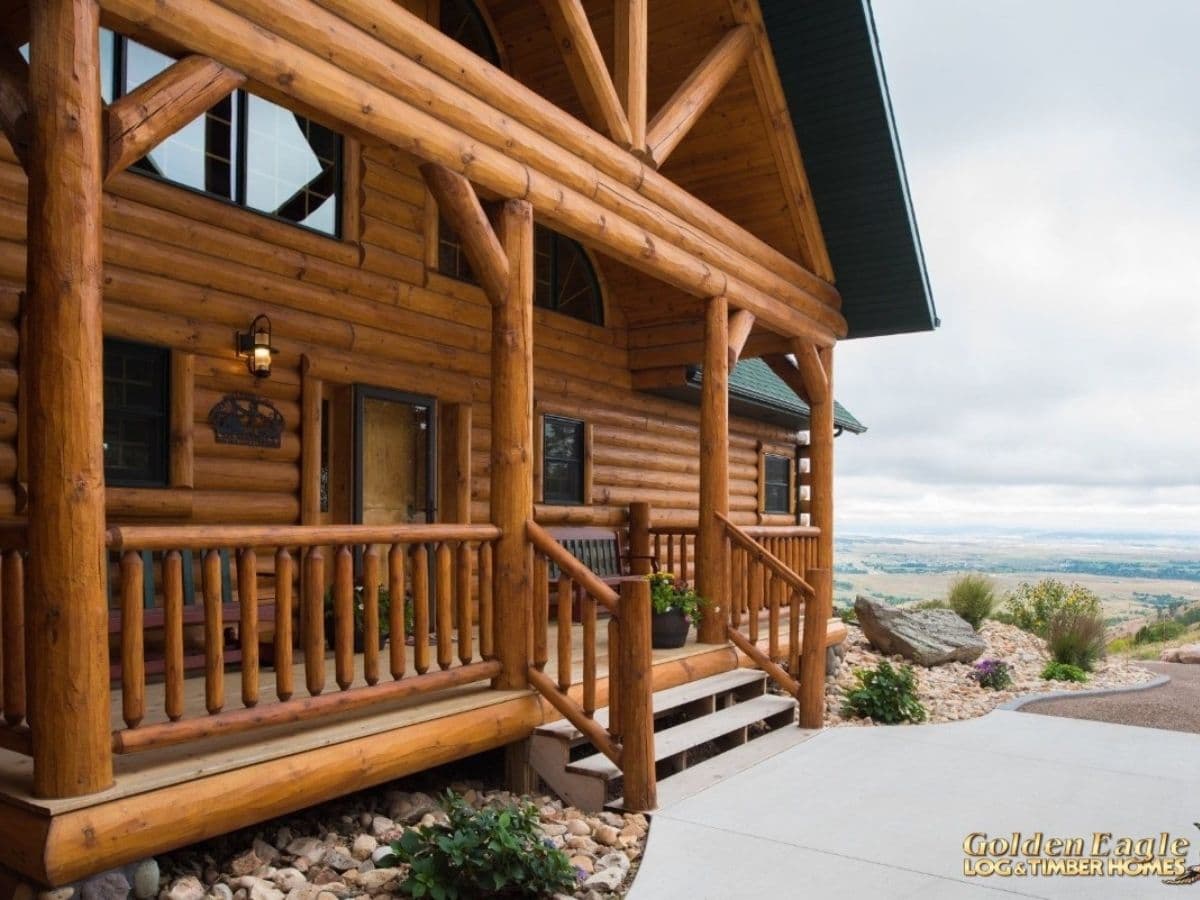
Around the side and back of this cabin, you are greeted by gorgeous decks with stairs leading down to the basement. This home also has a unique addition that has a round room for a dining nook on the main level and below a small area for the basement nook to sit.
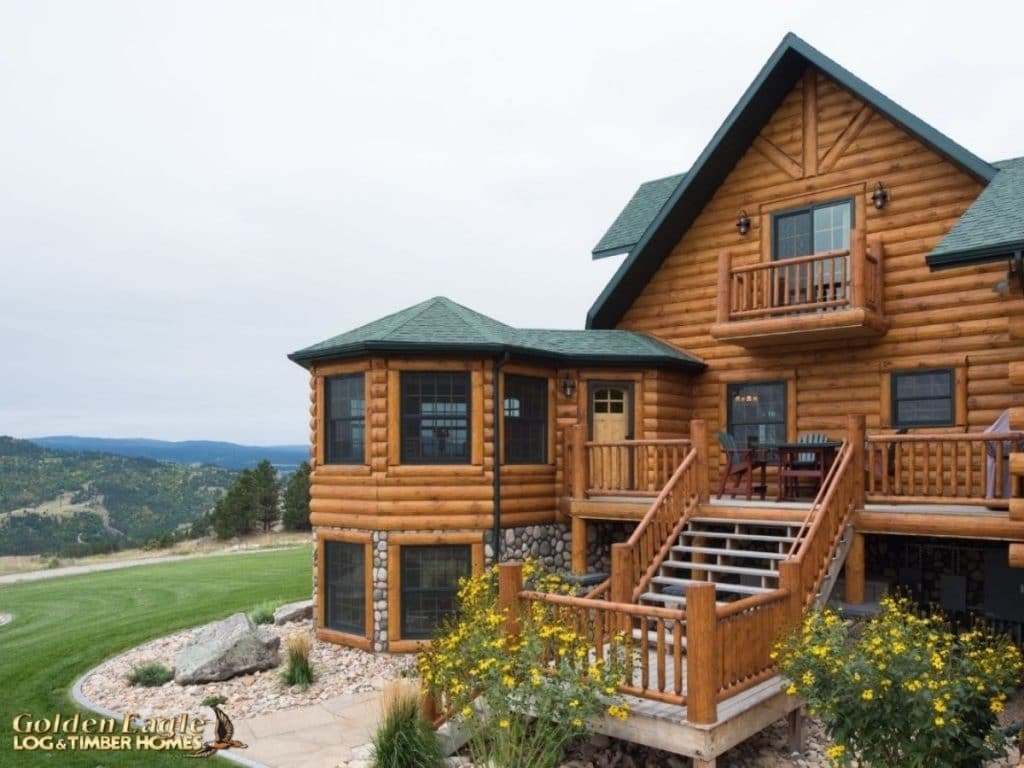
Along the side of the home are more porches with access to the main level of the home. Here I love the chairs and tables that are ideal for a morning cup of coffee!

Inside the main floor of the home, you walk right into the great room/living room. This space has the classic wall of windows on the far end, with a stone fireplace against the side wall. I love how they have added just a few sofas and tables here to make it a cozy place for relaxing in front of the fire.
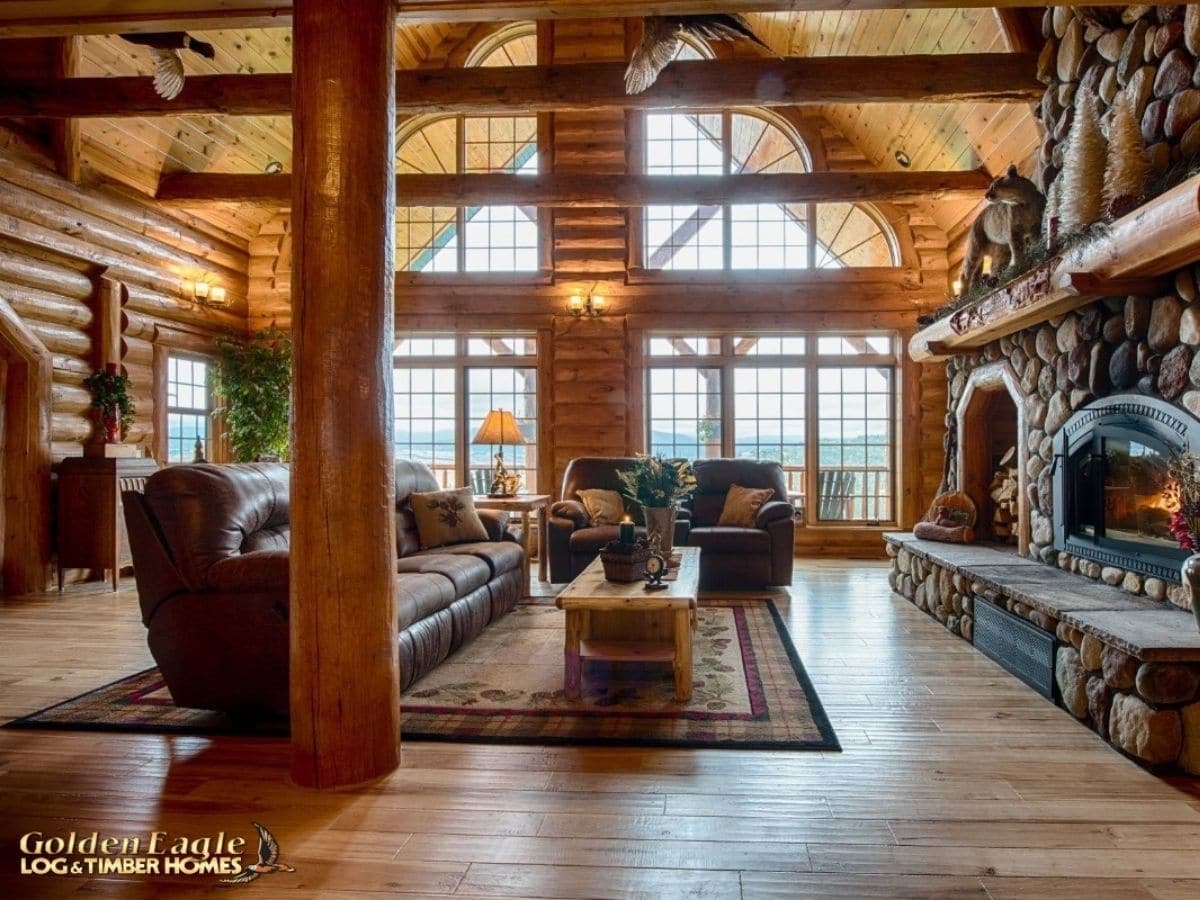
Looking back toward the door from the windows gives you a nice look toward the stairs leading both up to the second floor and down to the basement level. Plus, even more of that gorgeous log cabin style with woodwork that is truly a masterpiece.
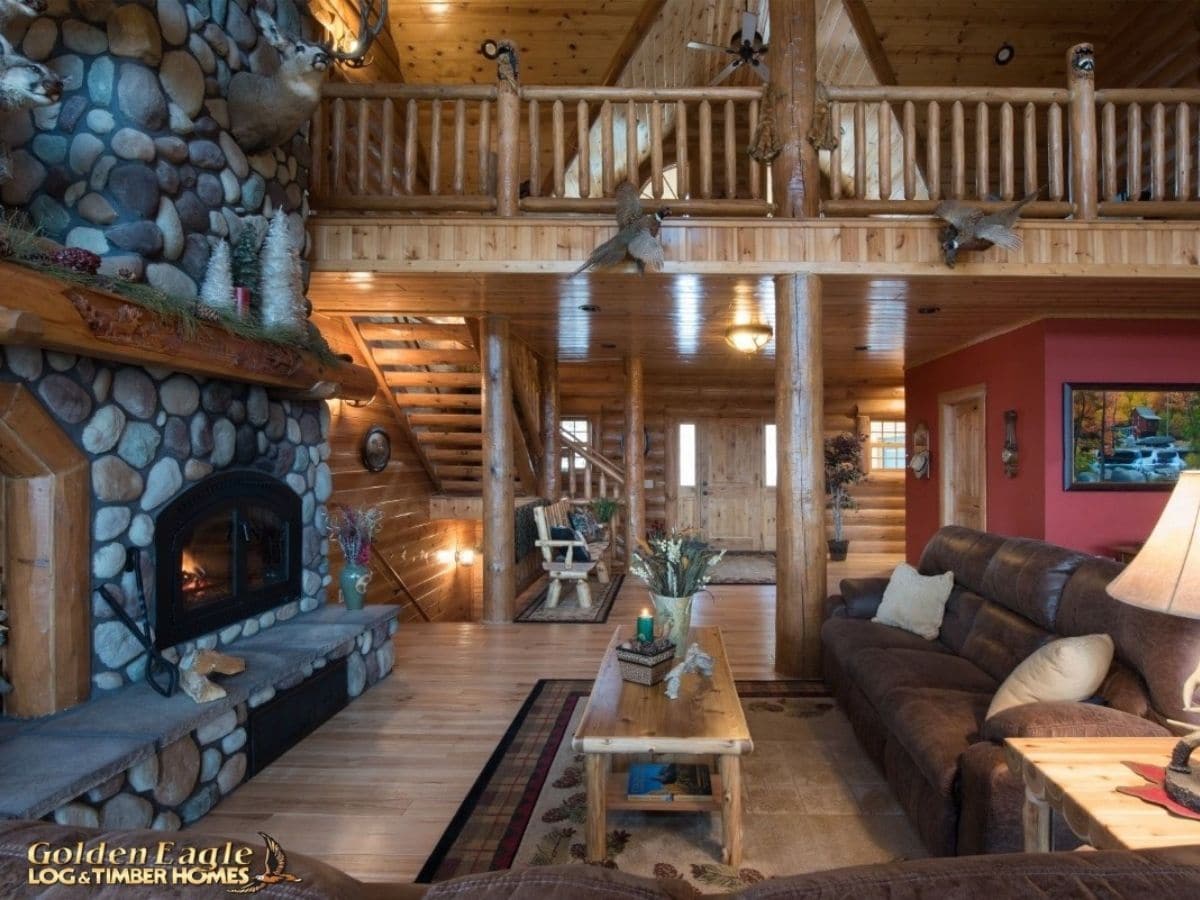
Another nice look at the stone fireplace with a nook built-in for storing wood is below. This also has a door on the side that takes you out to the deck.
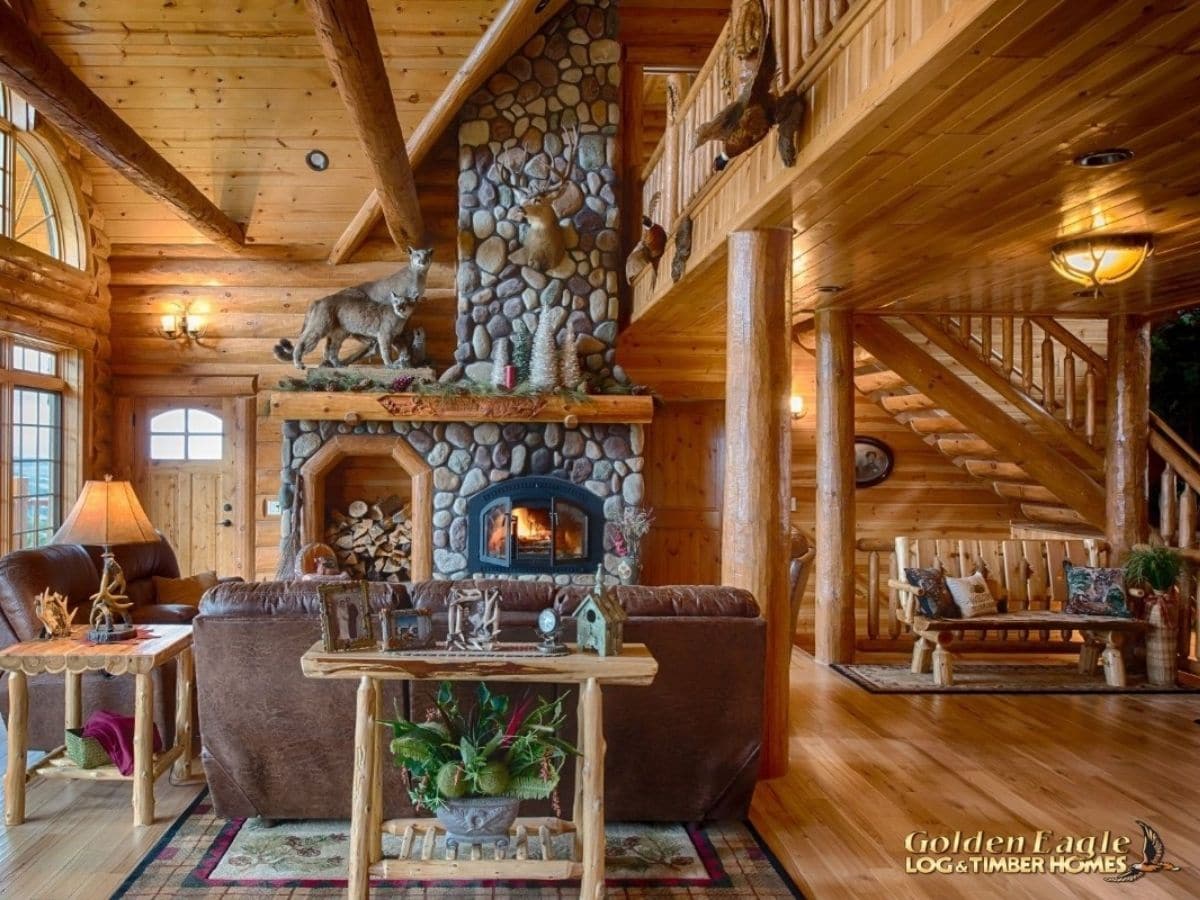
From here you can see just a bit of the master bedroom that is situated behind the fireplace. More on that later!
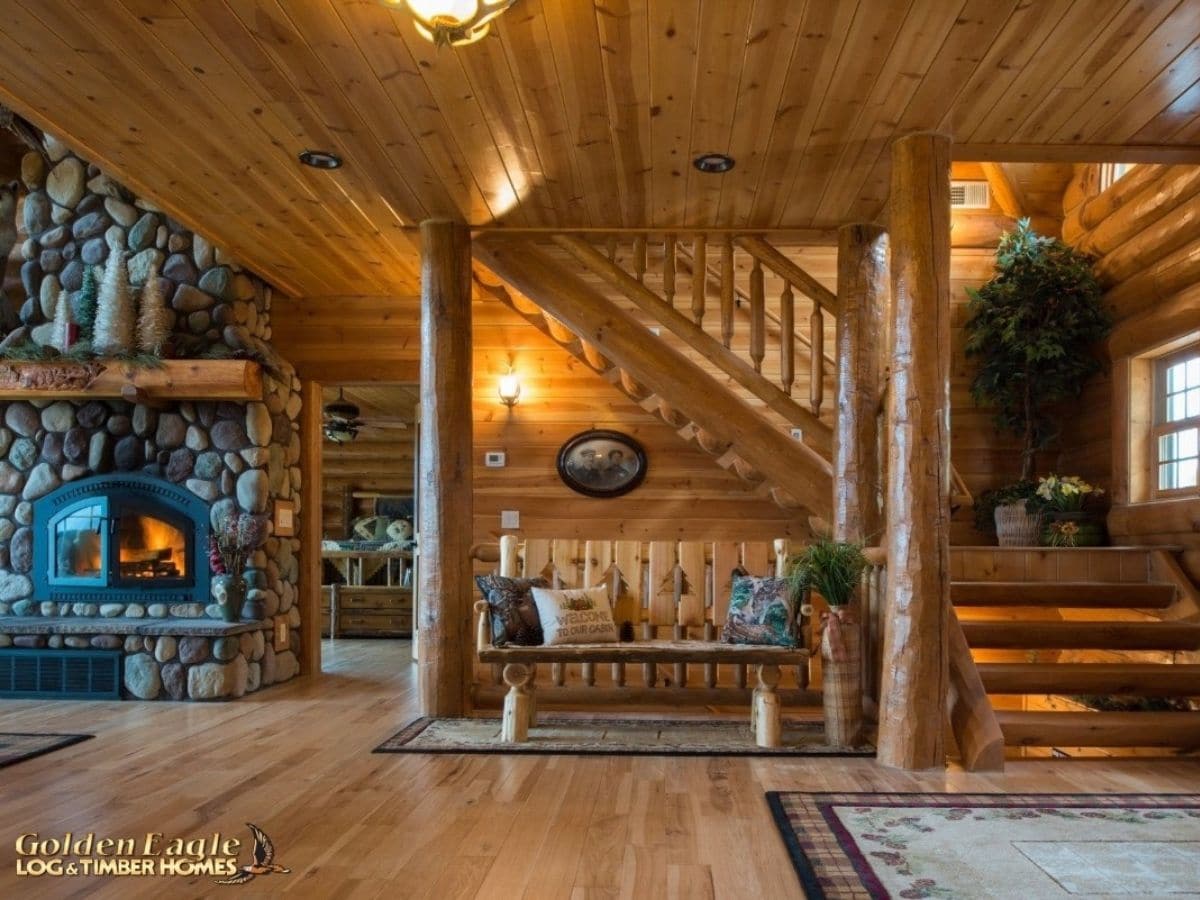
Remember that round addition on the pictures from outside the house? The top portion attached to the main floor contains this unique little dining nook. The perfect breakfast table!
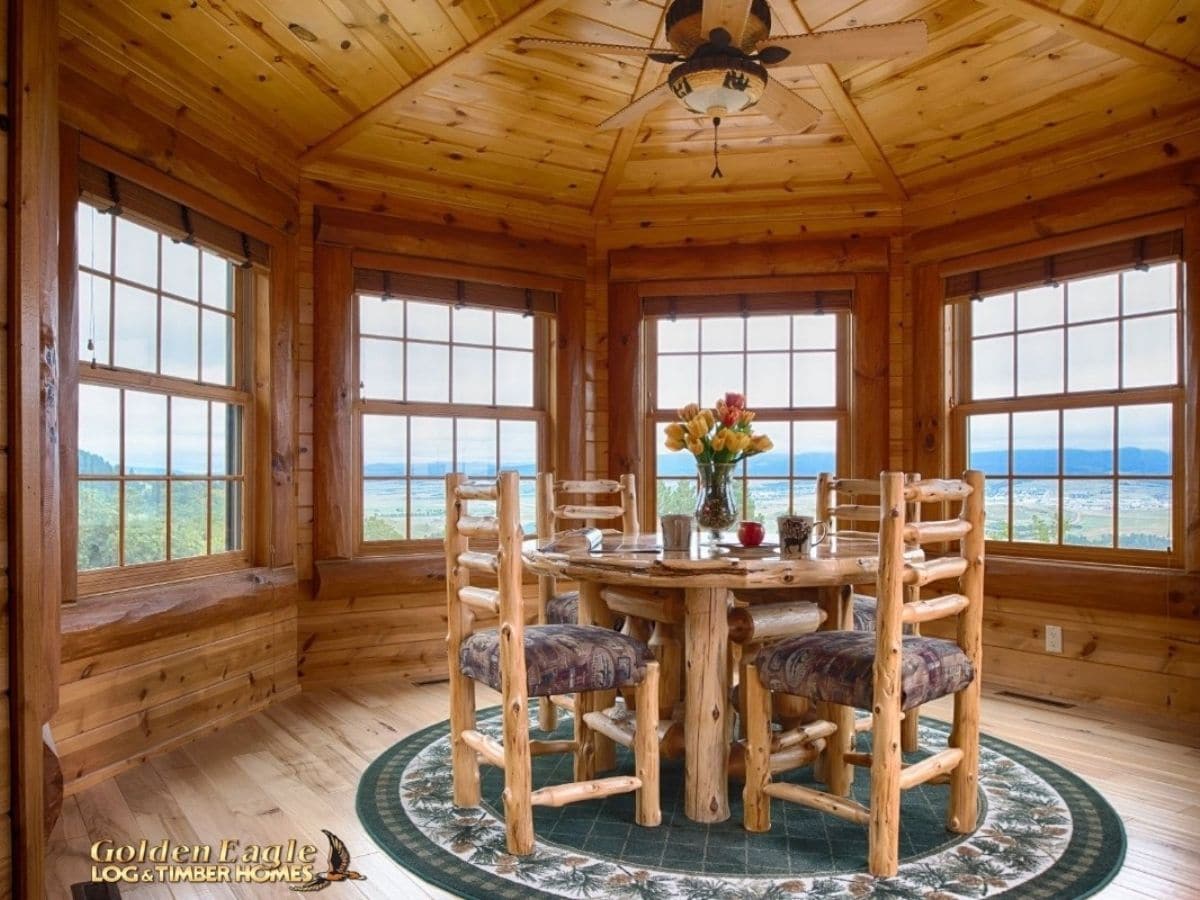
It looks right into the kitchen and dining room with just a short hall with doors on both sides leaning outside.
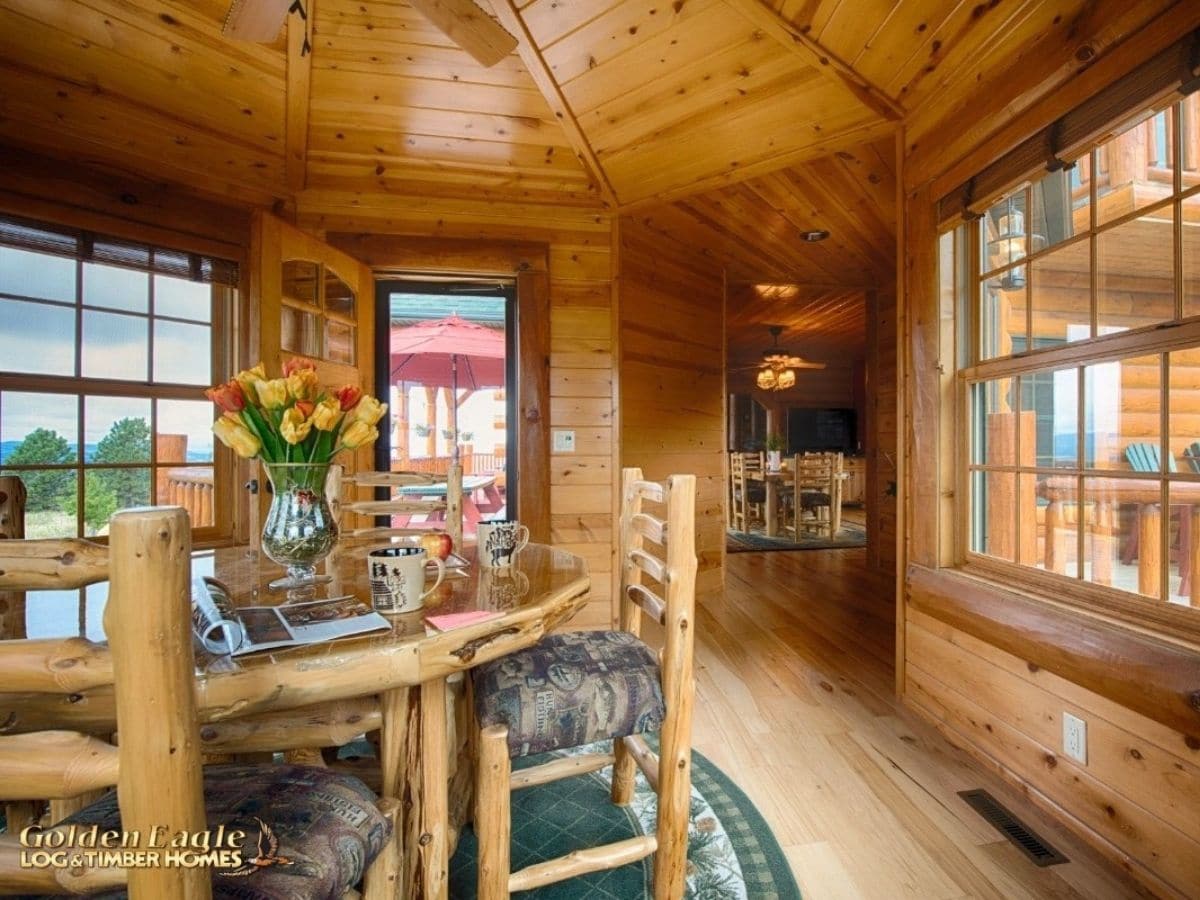
The dining table adjacent to the kitchen is a bit bigger and perfect for the occasional dinner party or for meals with the whole family.
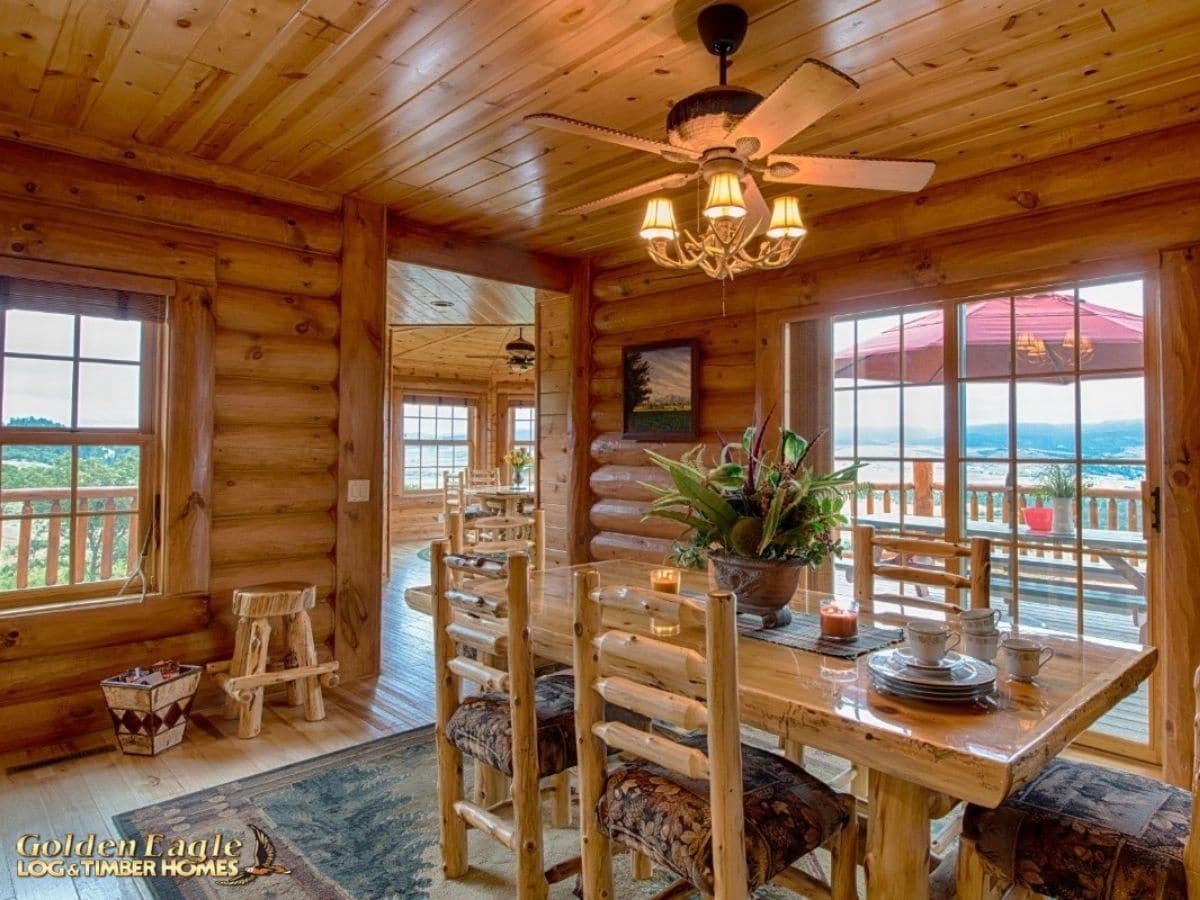
The kitchen in this home is nice and large with modern appliances and stunning stone and wood cabinets with an island in the center.
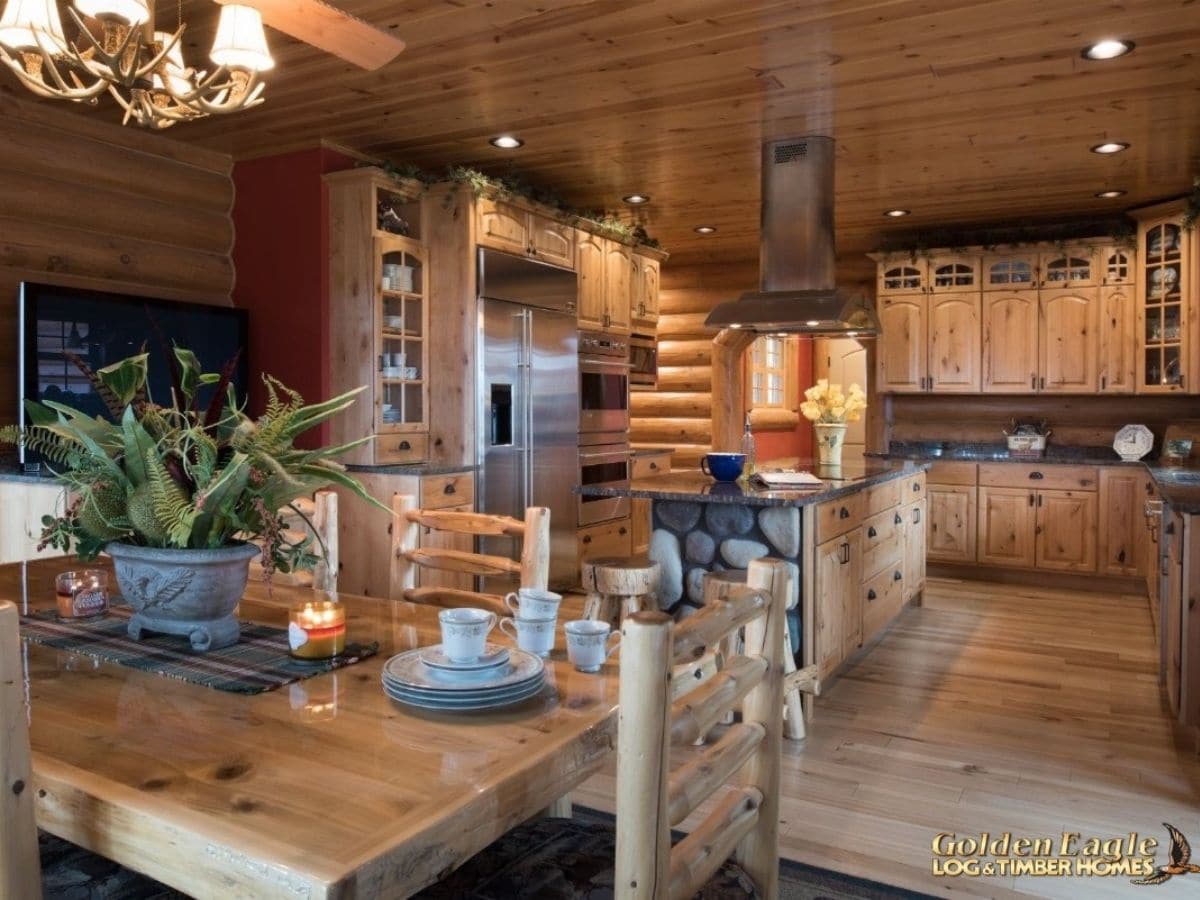
I really love the detail and the double ovens in here. This is the kitchen I dream of having one day!
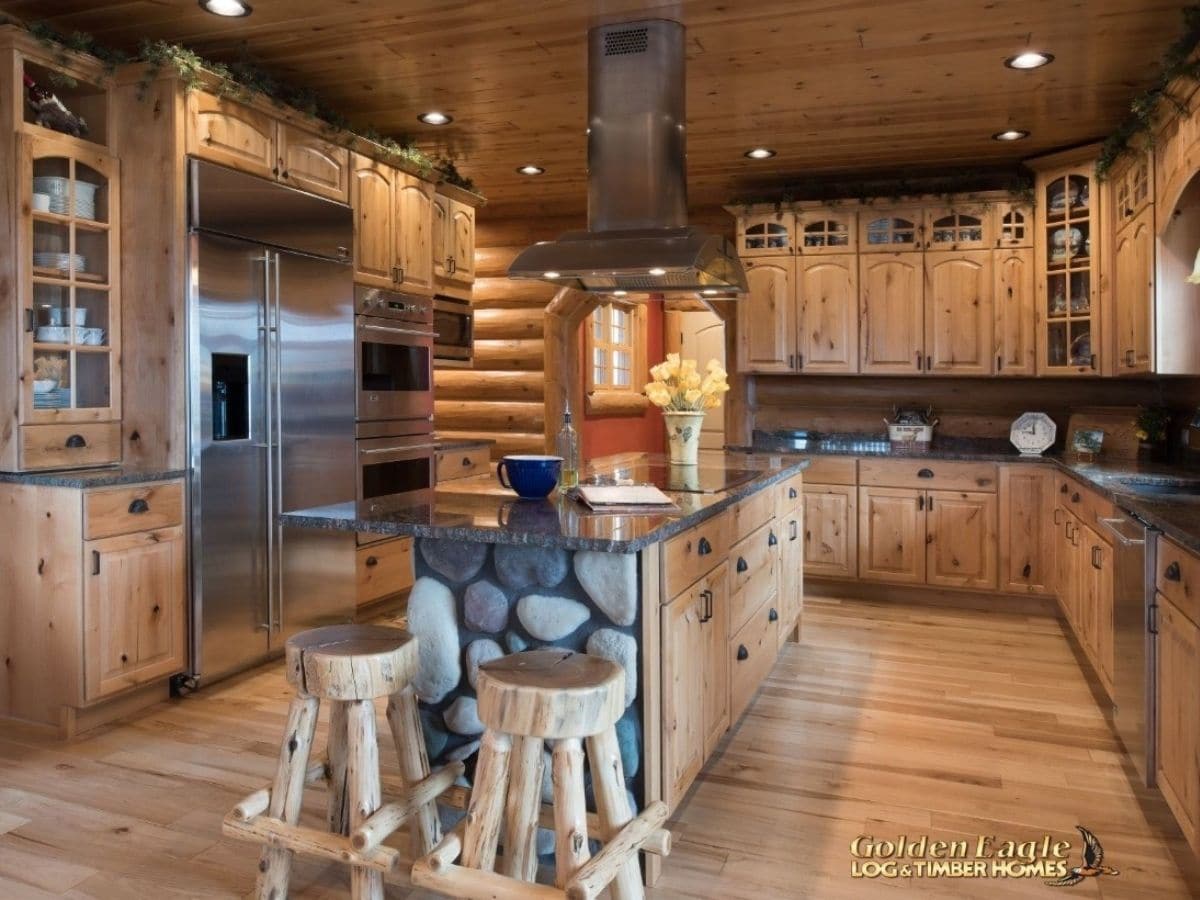
Upstairs on the second floor, you have 2 more bedrooms with a nice open large sitting room on the landing. I love this cozy nook for a reading space, home office nook, or even a kid's game area.
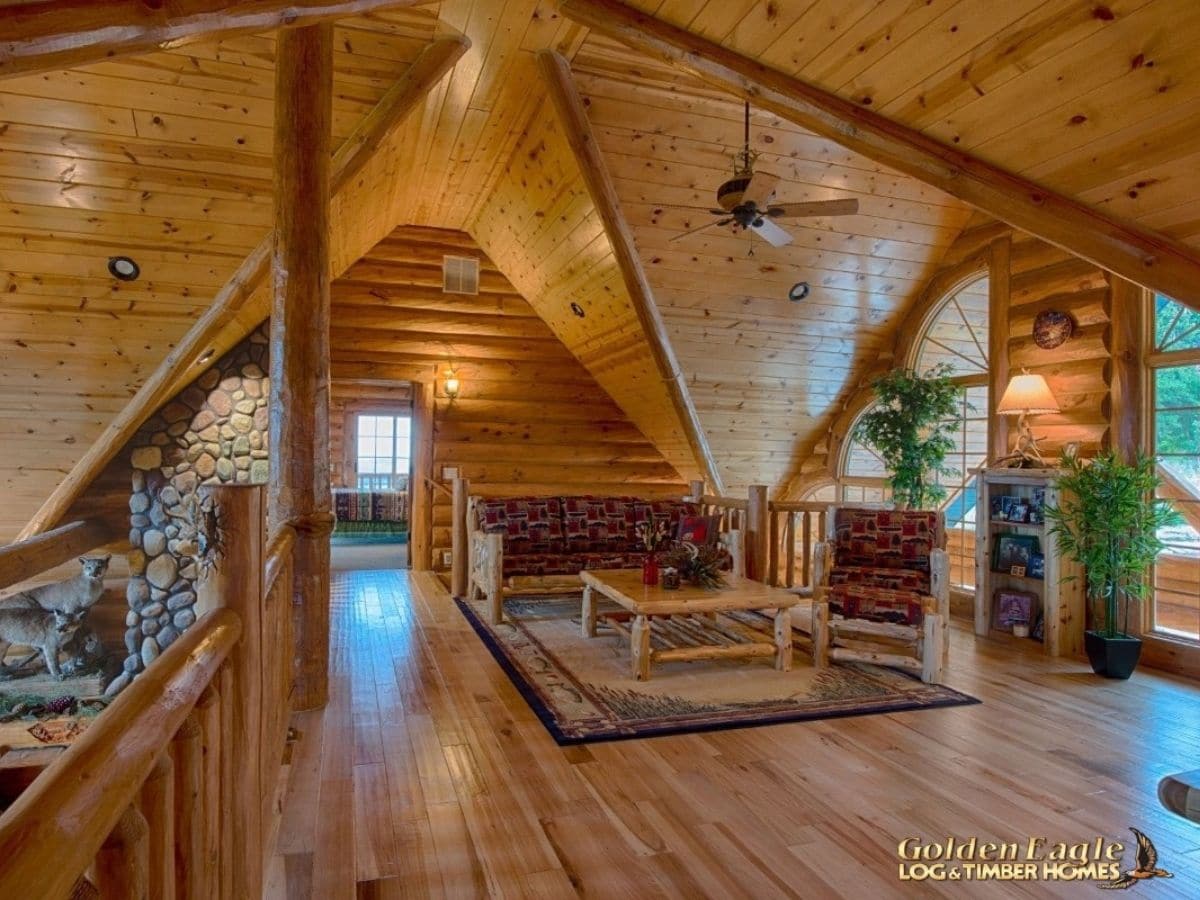
And the view from these seats is great with the beautiful windows and arch!
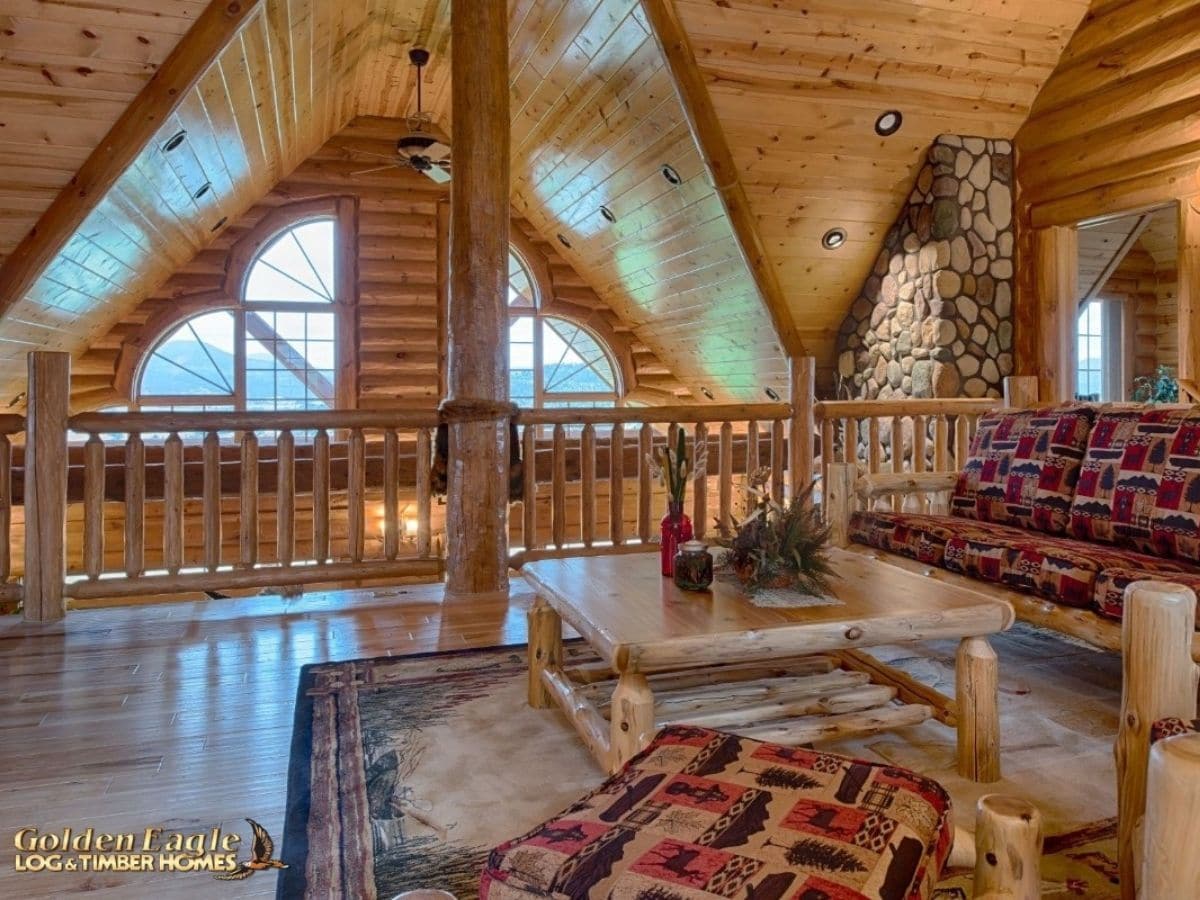
The master bedroom is right off the living space on the main floor and is truly beautiful. A large space with room for your bed, dresser, and seating, plus the bathroom is truly phenomenal.
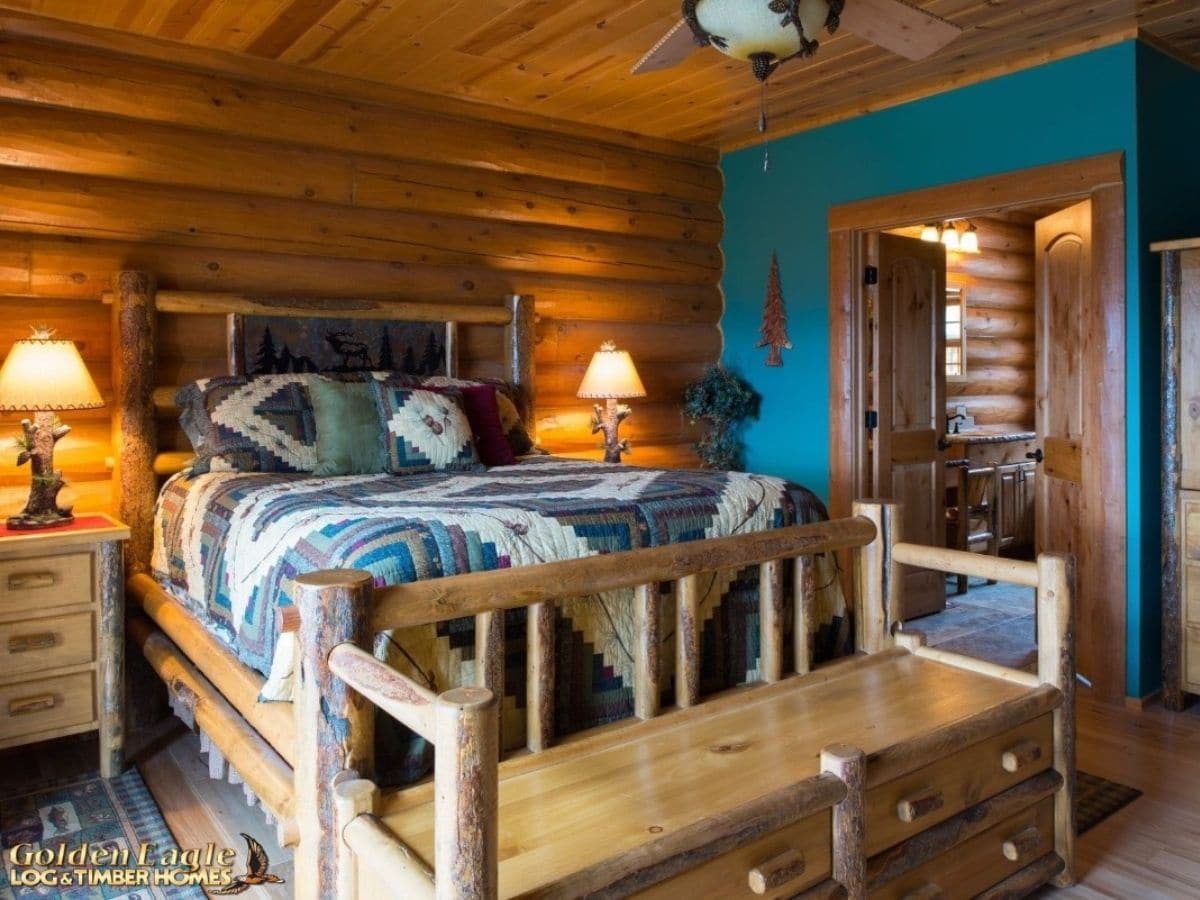
Just look at that soaking tub. Plus a true vanity with seating. Seriously, I want to move right into this bathroom!
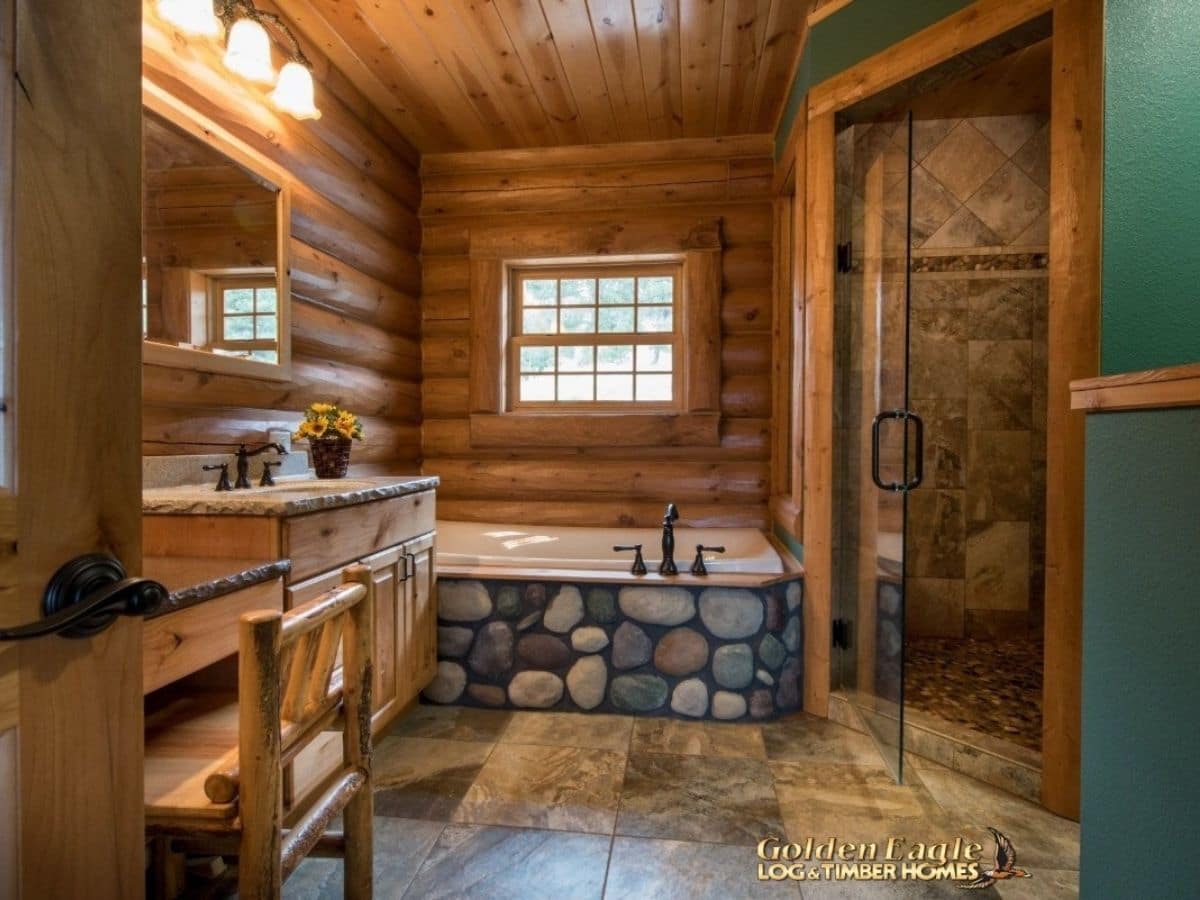
Upstairs the bedrooms are also open, and this one even has its own private balcony! Plus room for seating by the windows if wanted.
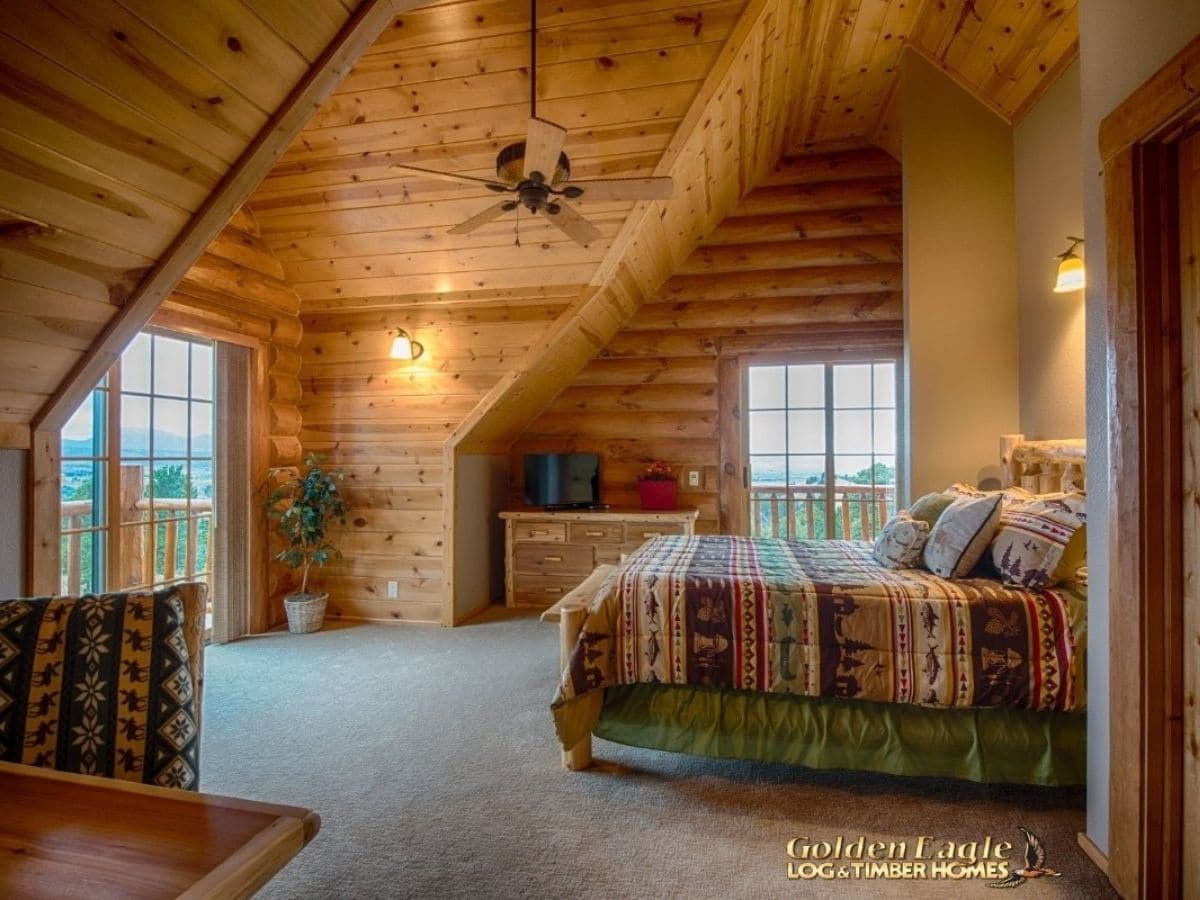
And the bathroom here is lovely with a gorgeous tiled shower and extra room. It may be a second bathroom, but it is far from tiny.
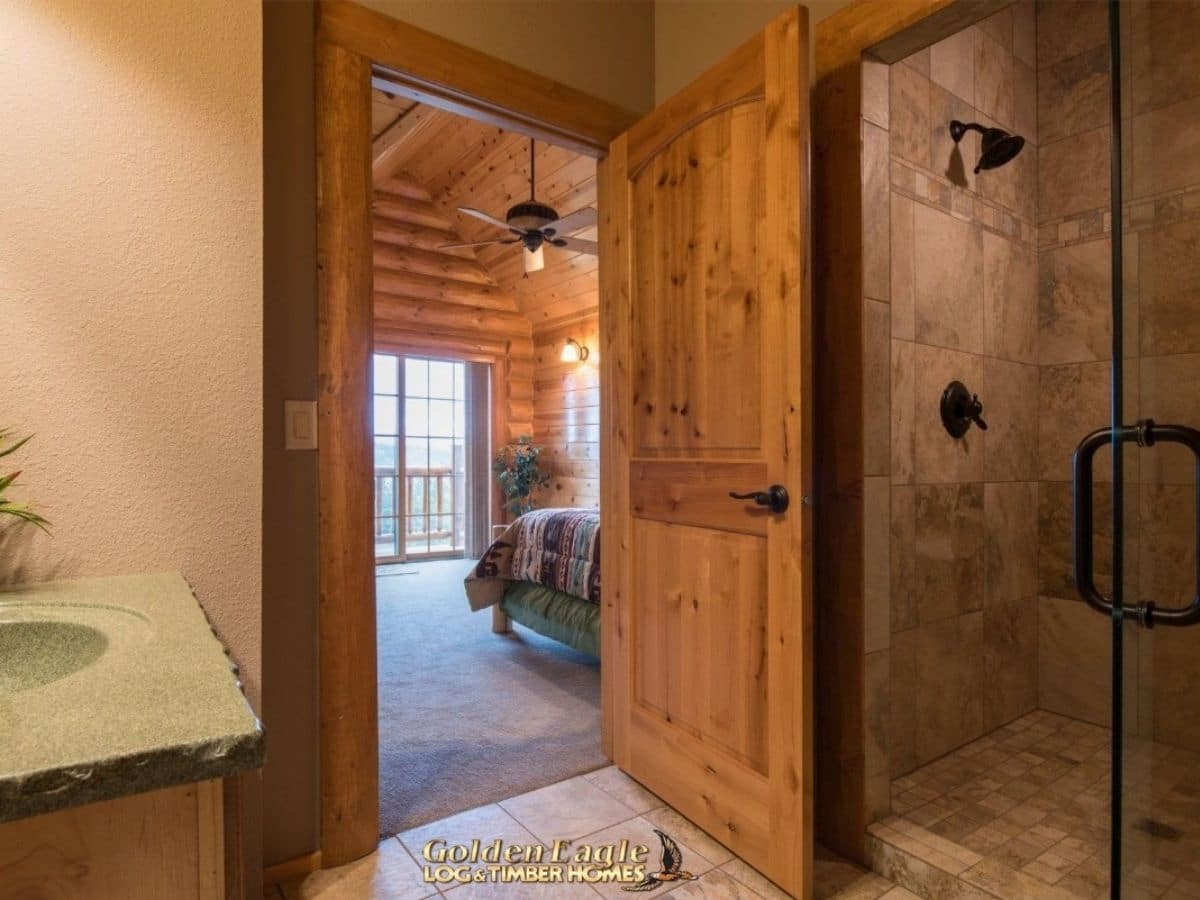
The basement is a seriously amazing space that is also a home theater. In here you have game areas with arcade games, a poll table, and of course a dining table for snacks and playing games.
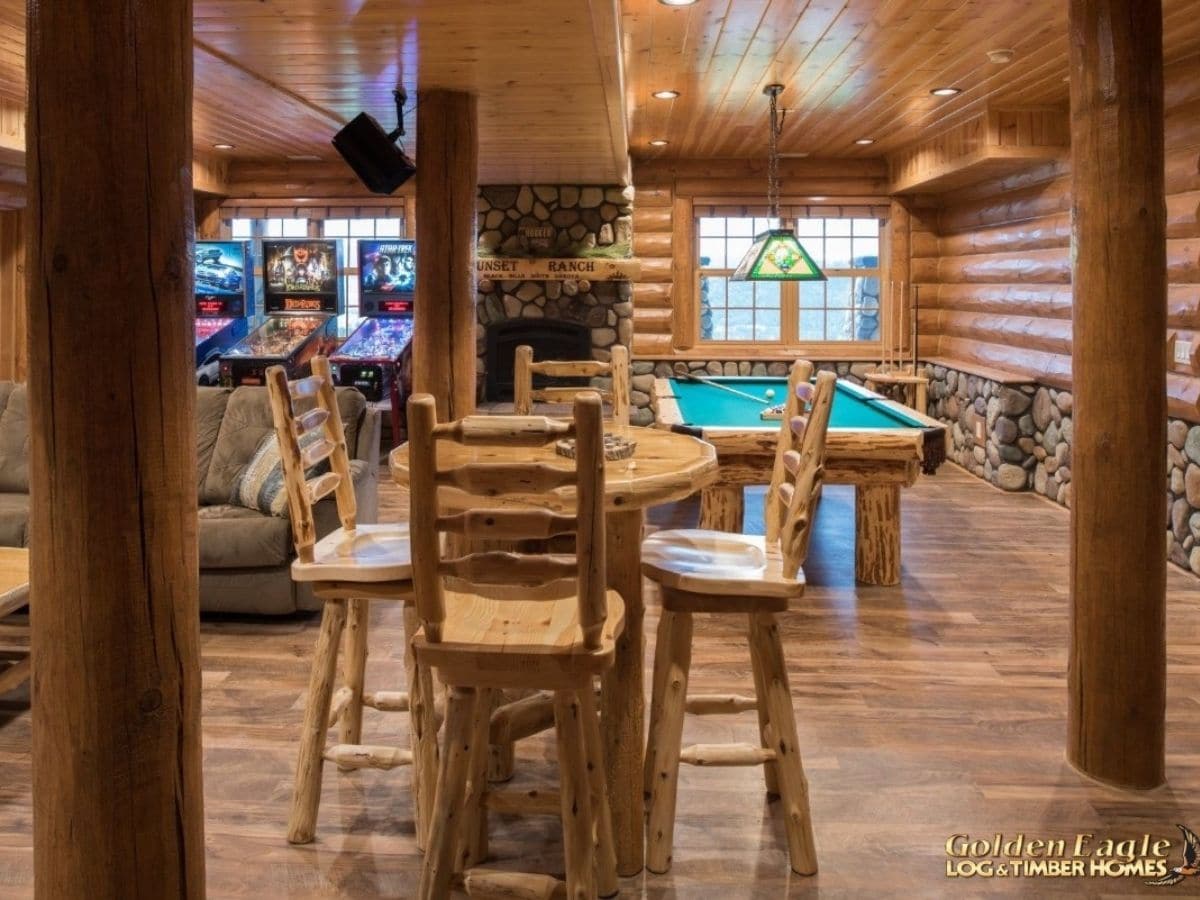
There is an additional bedroom space here and you could easily add a kitchenette to make it a mother in law quarters or just the full theater experience.
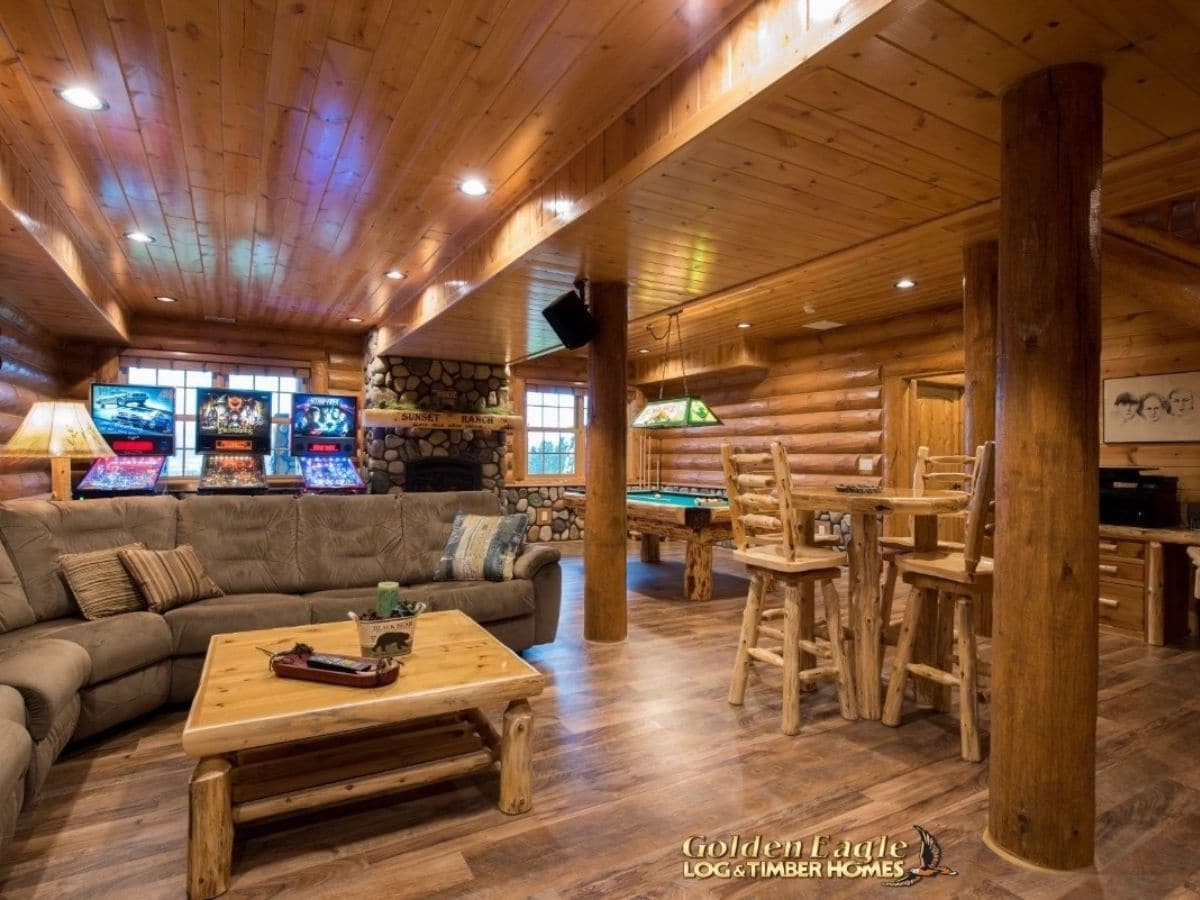
Want a full tour? Check out this video tour below!
For more information about this model and how you can create your own custom log home build, check out the Golden Eagle Log & Timber Homes website. You can also follow them on Facebook, Instagram, and YouTube for more tours of their current builds. When reaching out, let them know that Log Cabin Connection sent you their way.

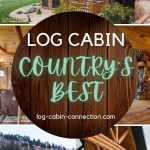
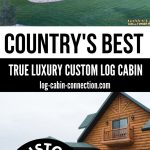
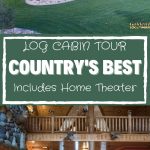
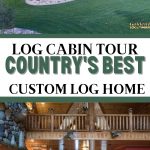
Leave a Reply