The term unparalleled is the perfect describer for this gorgeous cabin located in the upper-lower Michigan region. With three stories, one a walkout basement garage, and a gorgeous great room of windows, this is definitely a stunning home that is unlike anything you've ever seen.
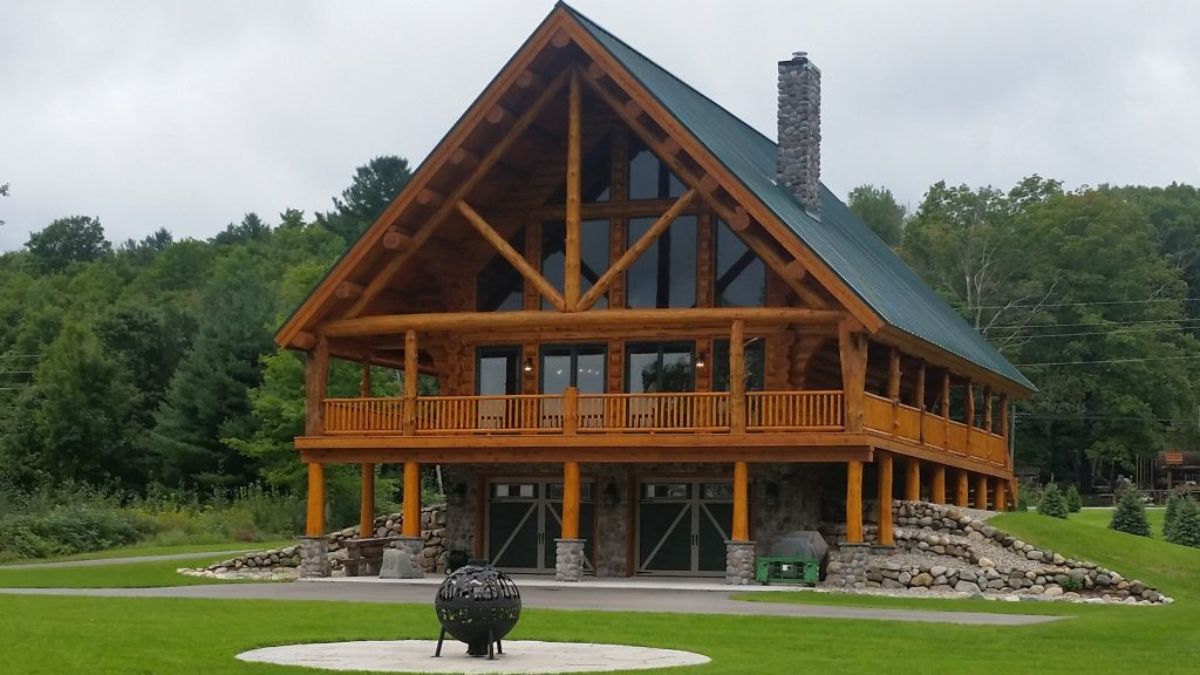
Log Cabin Size Options
- 3,154 square feet total with 1,232 square feet on the first floor and 690 square feet on the second floor.
- Plus a full basement with two car garage.
- Interior walls 17' high.
- 3 bedrooms and 3 bathrooms.
The home, while unparalleled in beauty, also happens to be located right by the 45th parallel. This little tidbit of information makes it just that much more unique!
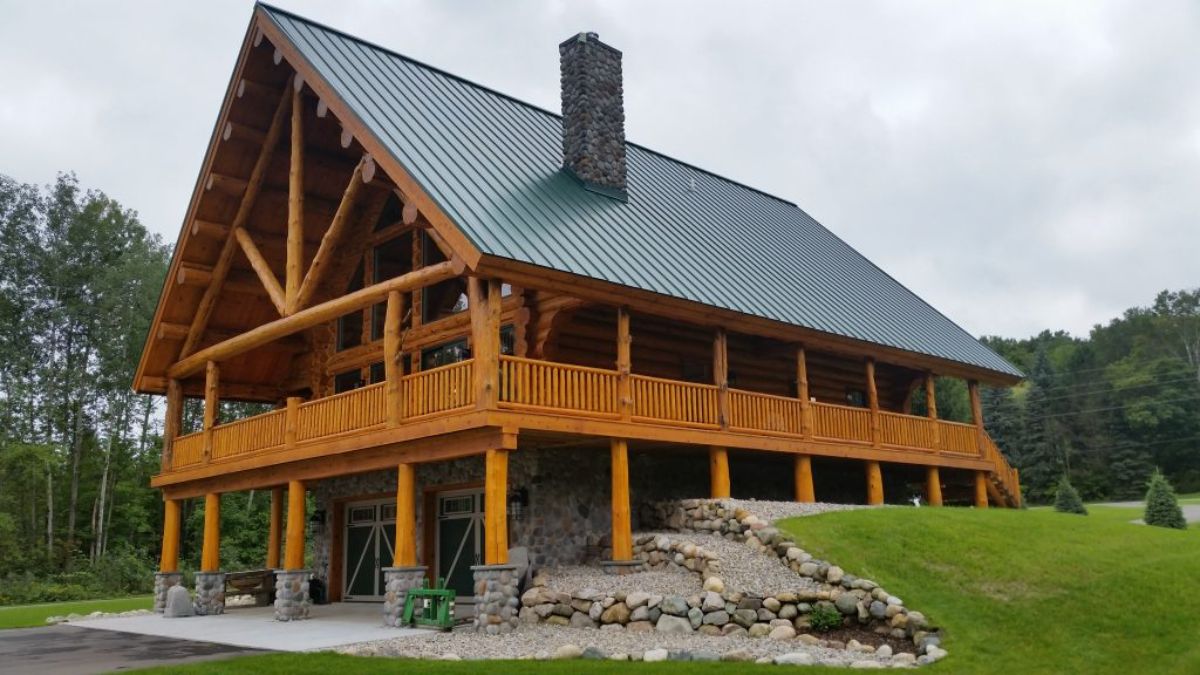
The home is built on a slight hill with three sides of the home with gorgeous porches and one end is open with just a walkway from one side to the other.
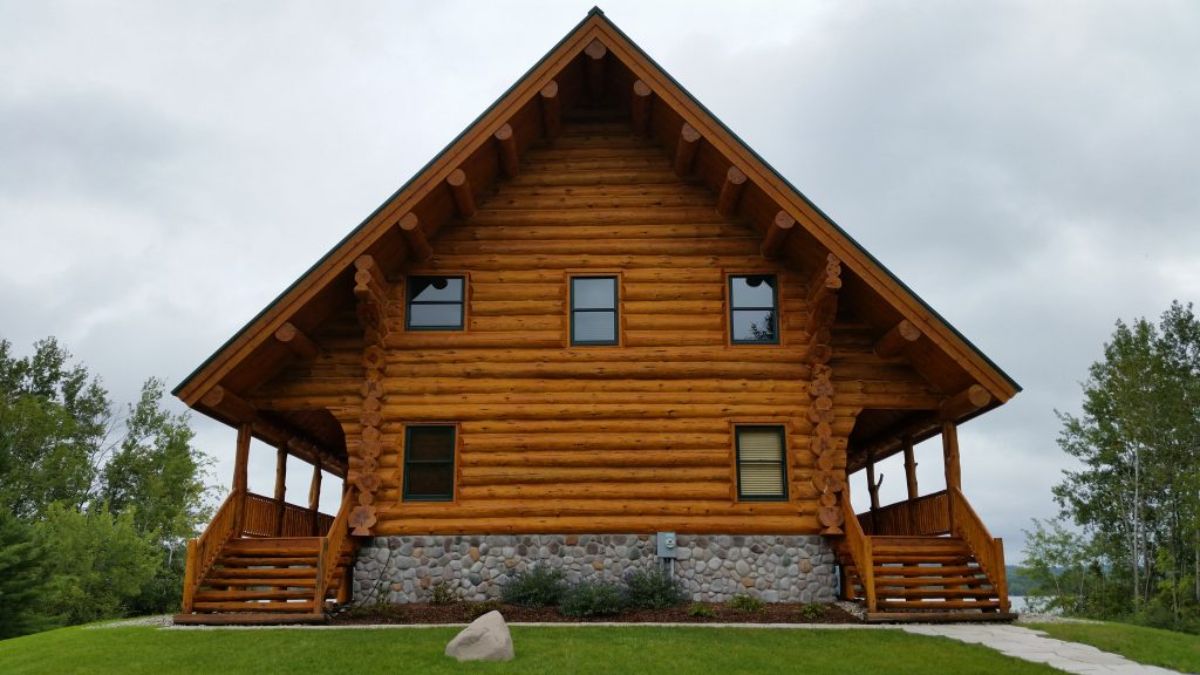
One of the best parts of this home is that the basement is also a 2-car garage. While part of the area is a livable space, the rest easily holds your vehicles out of the inclement weather that is common in Michigan winters.
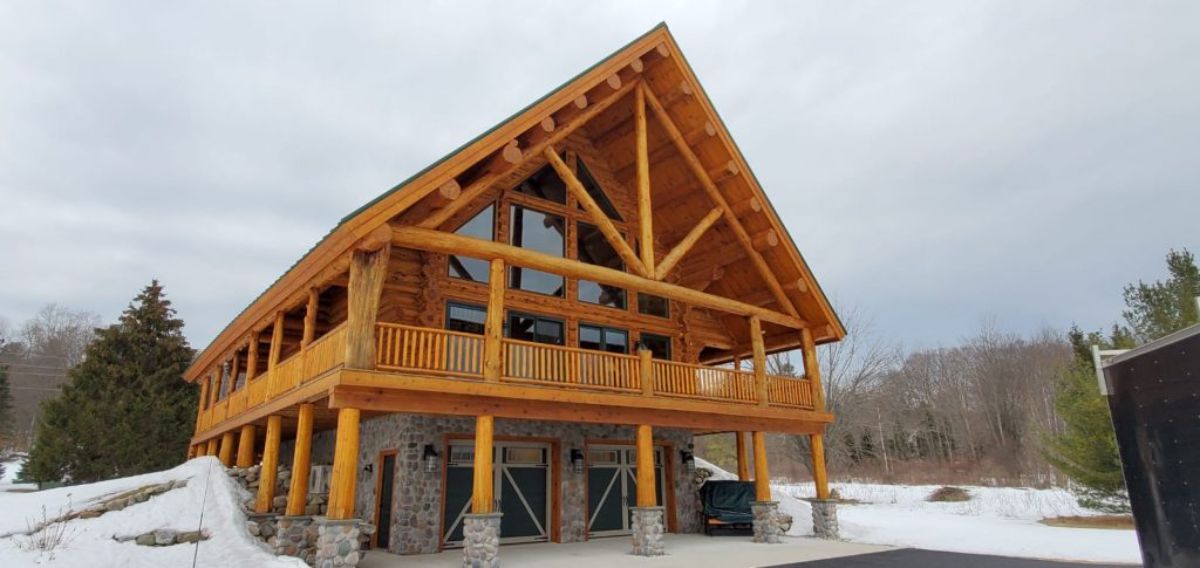
Details are a big part of the home. Things like real log exterior and beams along the back deck are just part of the beauty of this location.
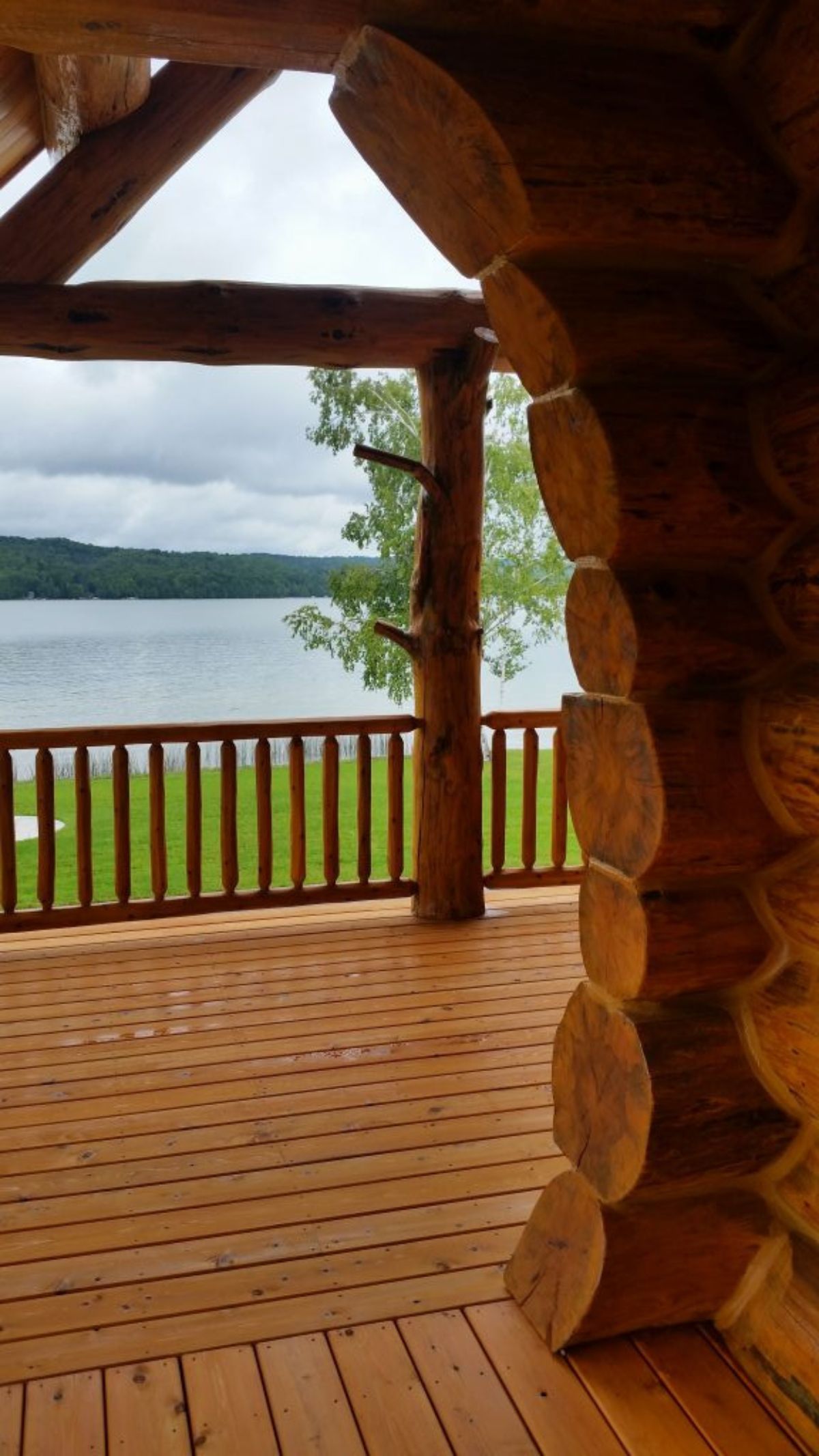
And green trim around the windows and doors match the color of the room on this home.
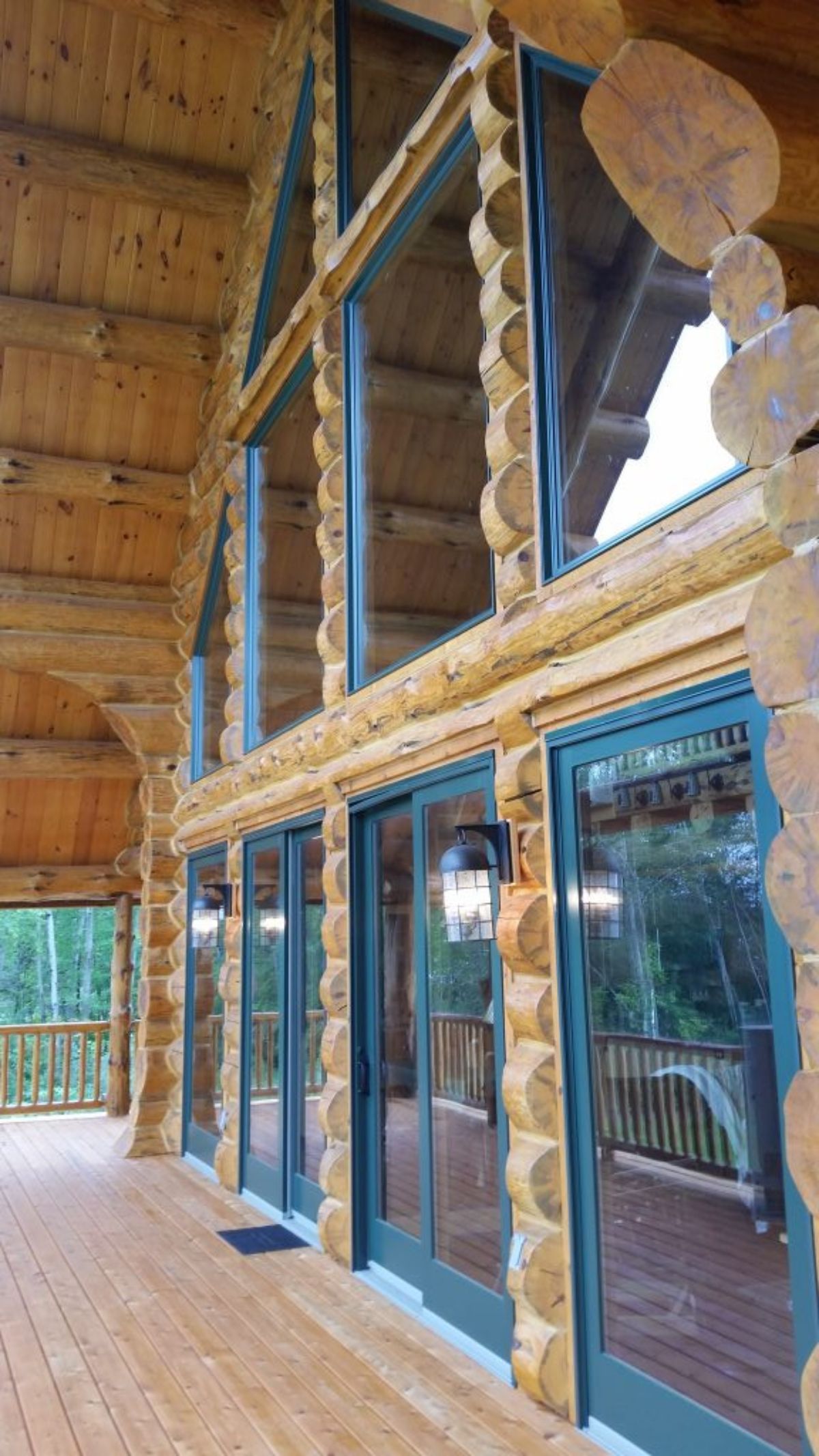
Not only do you have an entry on the front of the home but also on the side with these great multi-paneled glass pane French doors.
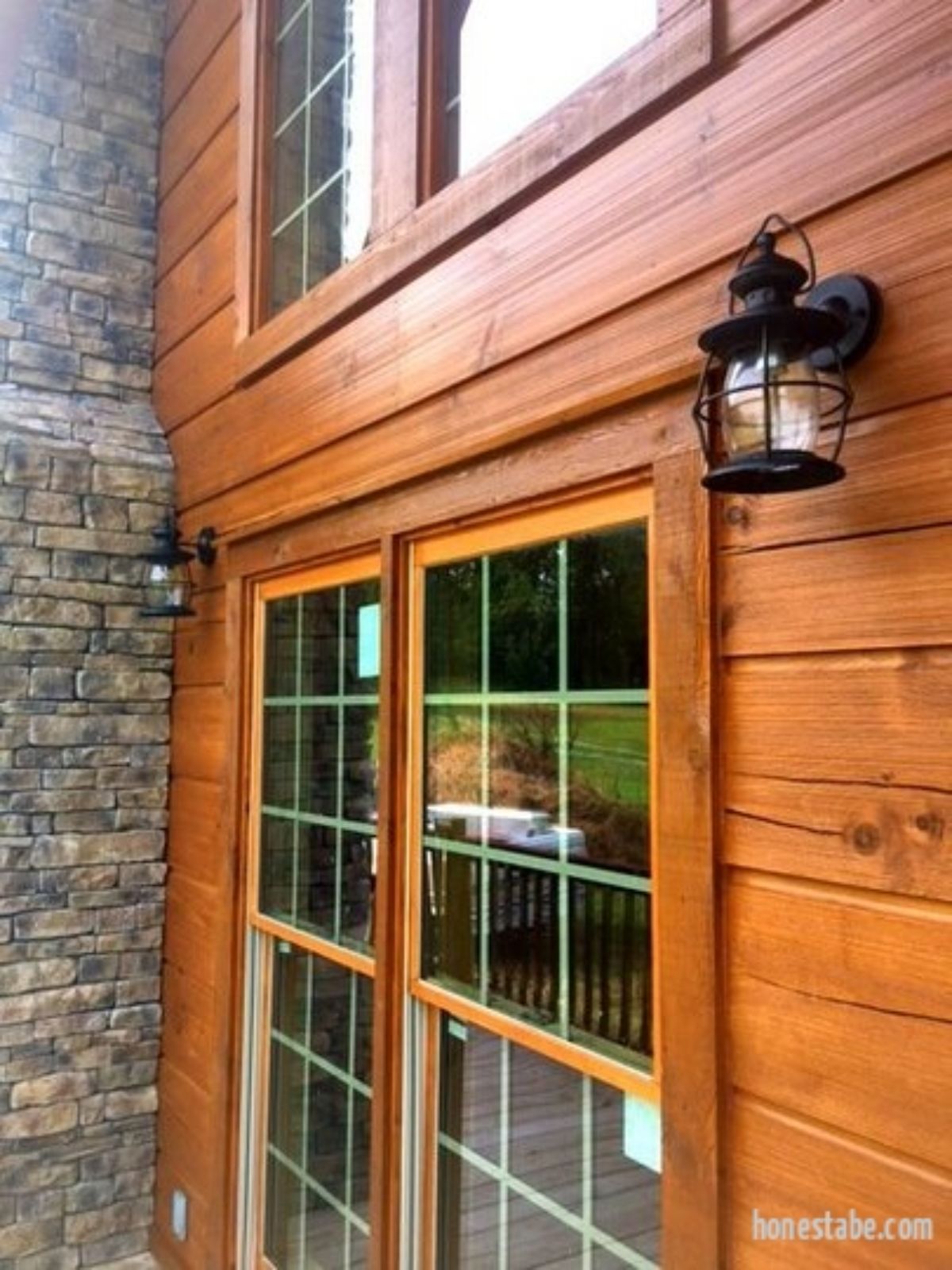
Inside this build is a nice large open great room space along with an open loft looking down at the rest of the home. This space has room for storage with a separate opening for the bedroom. Plus, you can see from here how the kitchen is below the loft and you have this gorgeous antler chandelier above the dining table.
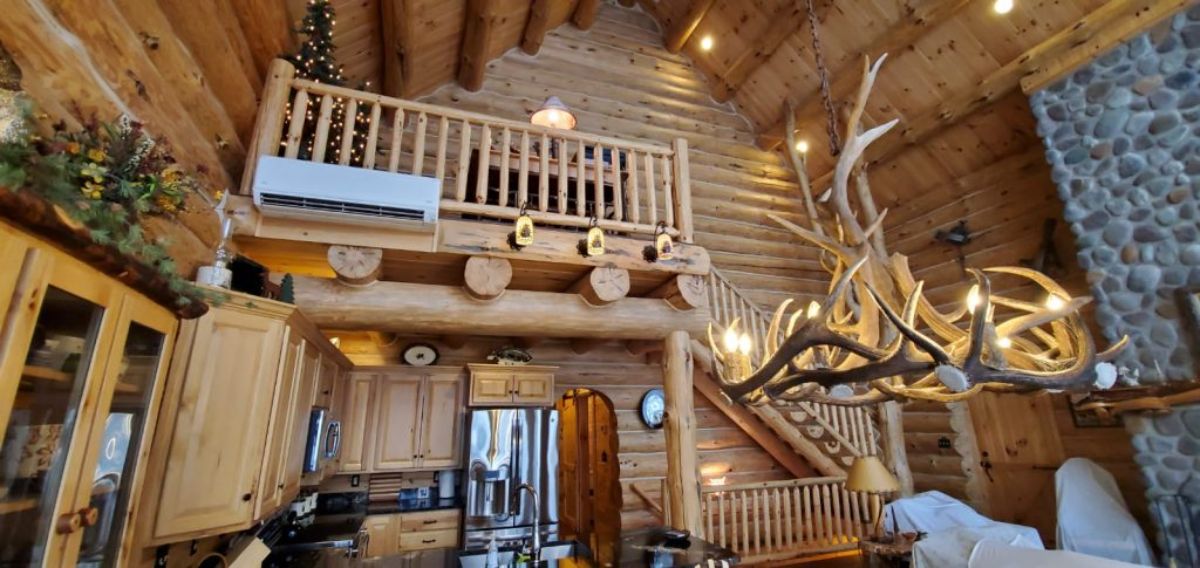
The cathedral ceilings really make this home feel larger and more open. Despite being just a bit more than 1,000 square feet on the main level, it feels larger.
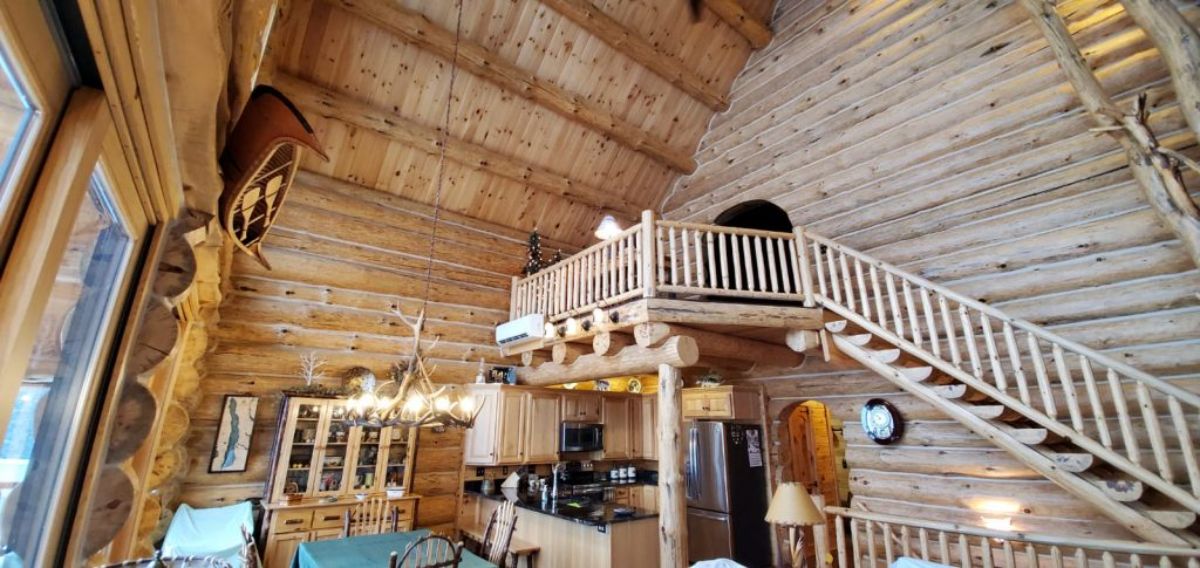
Expert stonework is perfect on this fireplace with a live edge mantle that is truly breathtaking. A one of a kind addition that is sure to please.
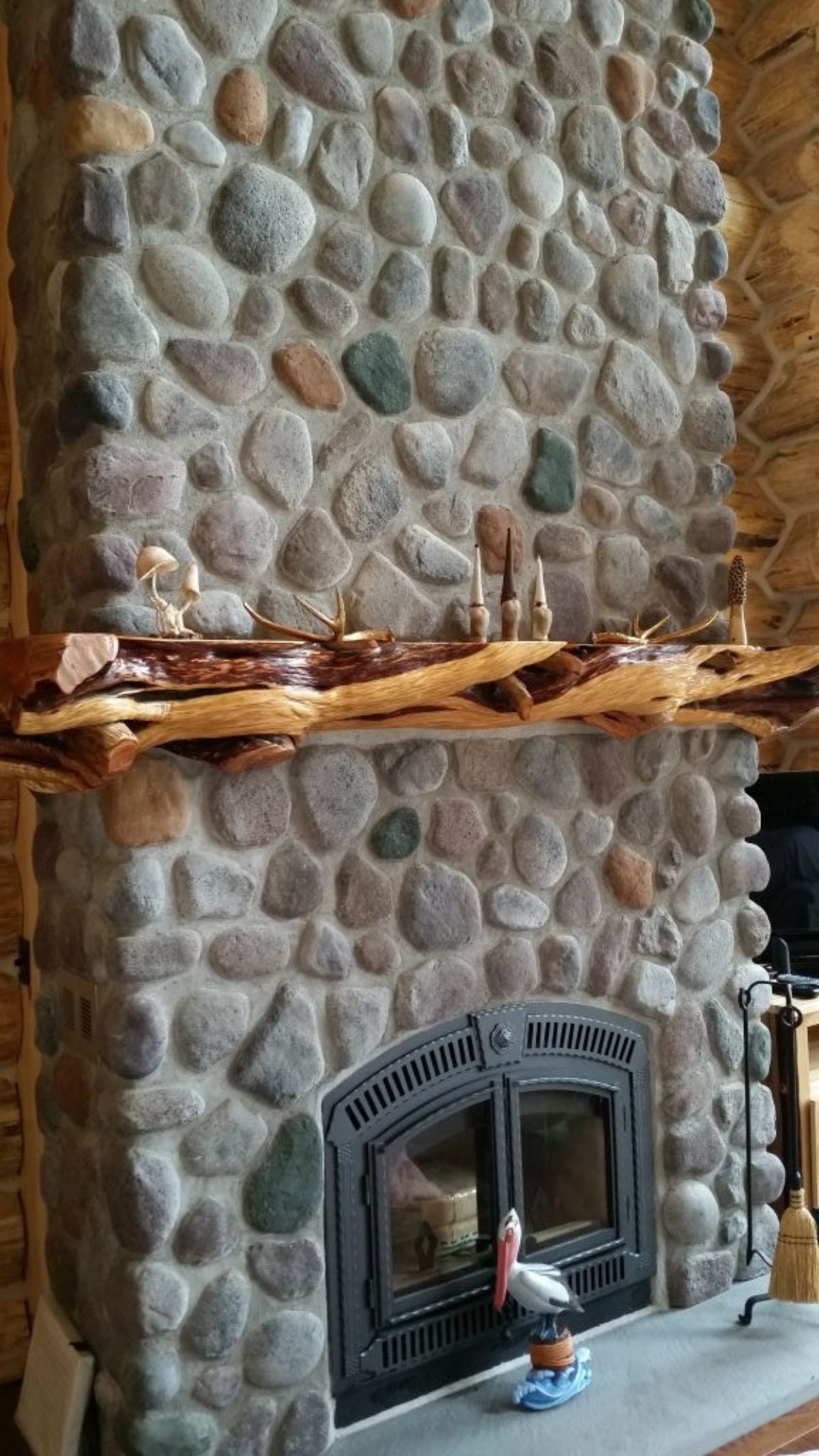
The view down into the main floor also shows more of that gorgeous view outside. I love that you can walk right out back and have a nice large open space for relaxing with the family.
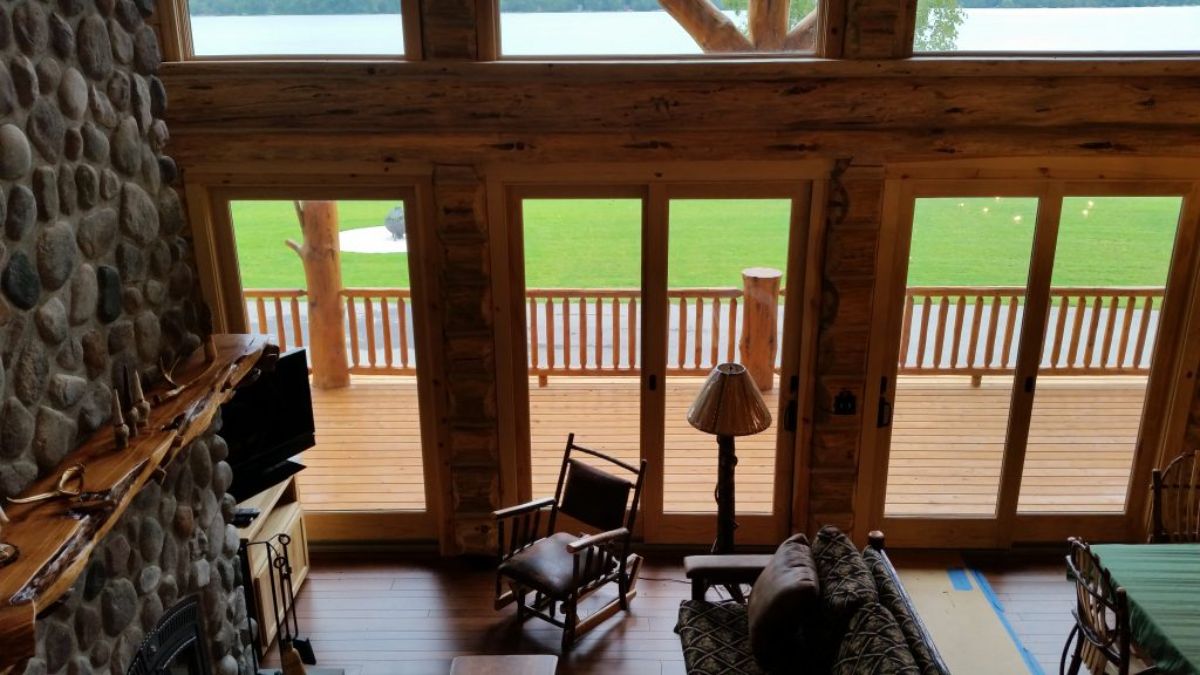
The open floor plan has the kitchen and dining room adjacent to the living space. This is ideal for enjoying a lazy evening with friends and family sharing the space. Playing games, cooking meals, or watching the game - they can all be done here in the open area!
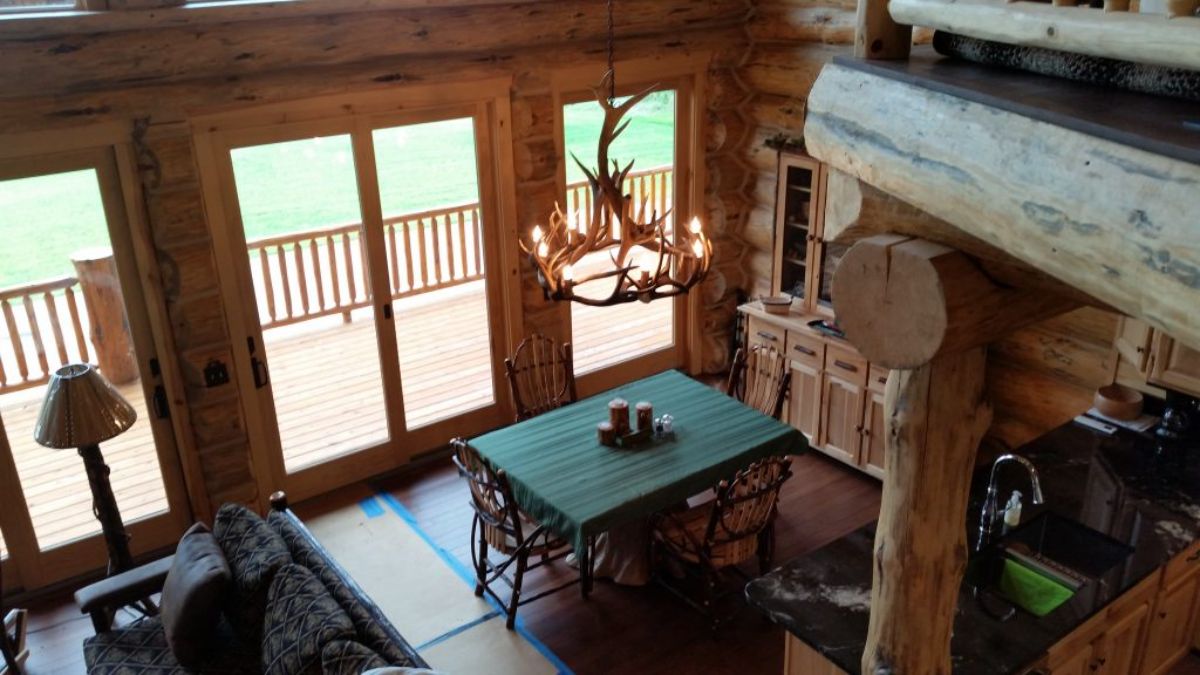
While not overly large, the kitchen has everything that you need. Modern appliances in stainless steel make sure you can easily make anything you want in this kitchen.
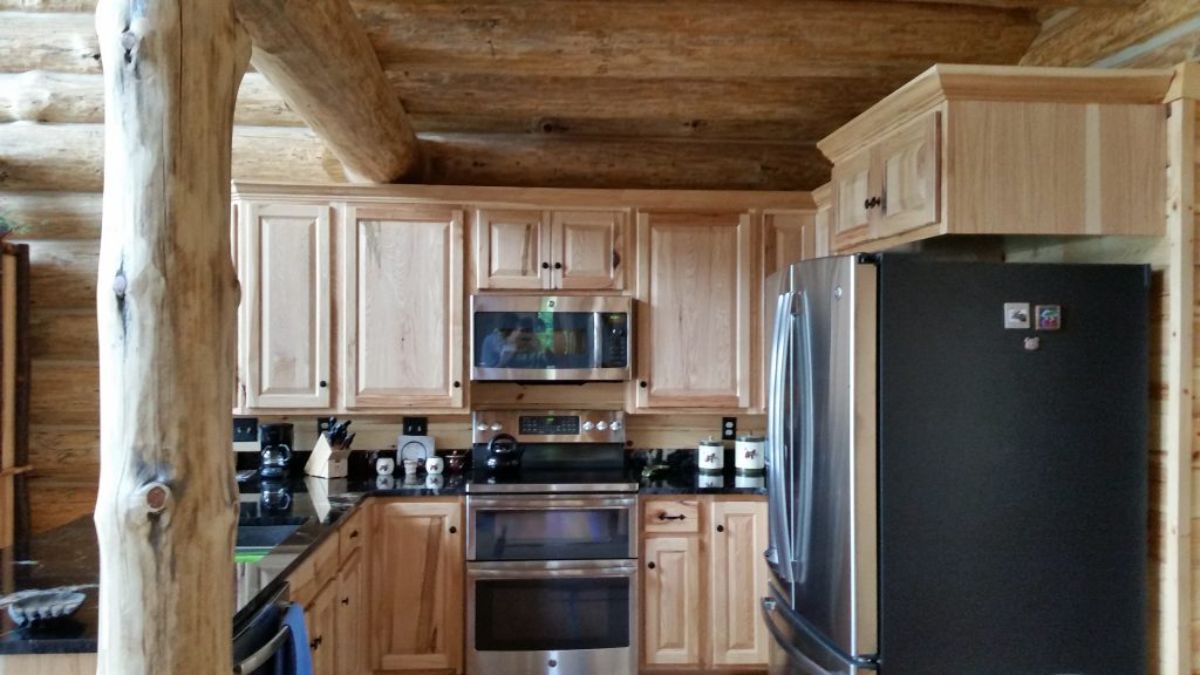
I love the addition of this u-shaped counter that allows you to prepare meals while also having a little dining nook on the other side if wanted.
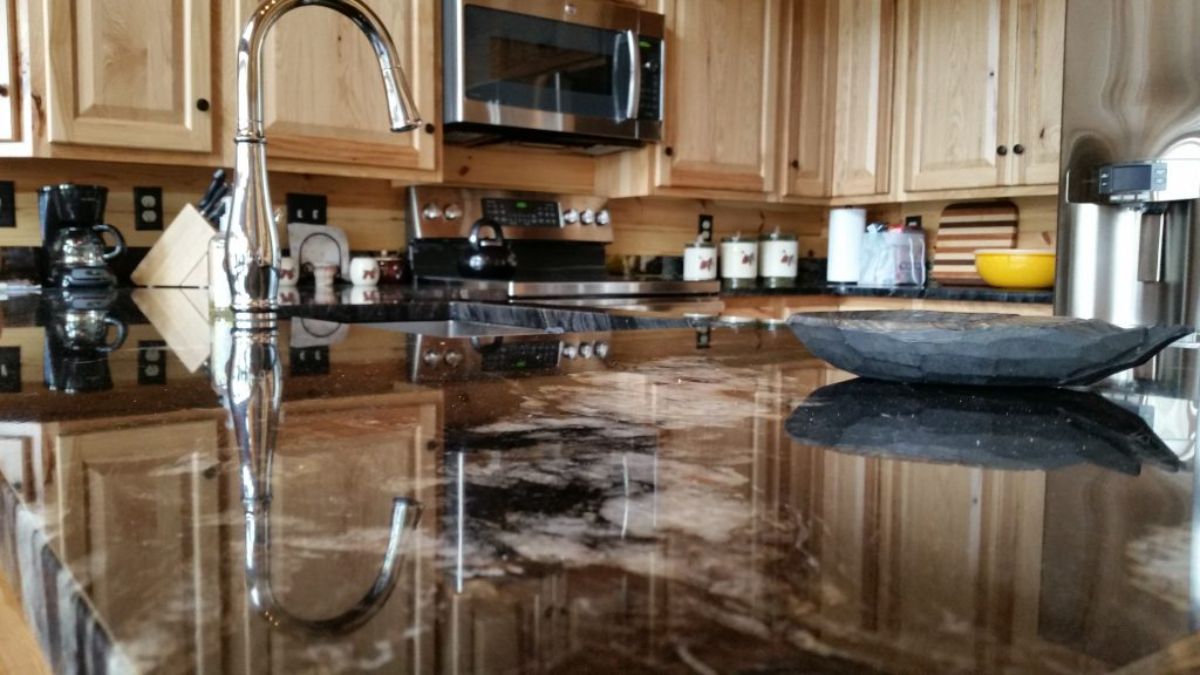
The master bedroom has all of your favorite features of a log home with the beautiful walls just the beginning. You'll also love the matching dresser with black trim.
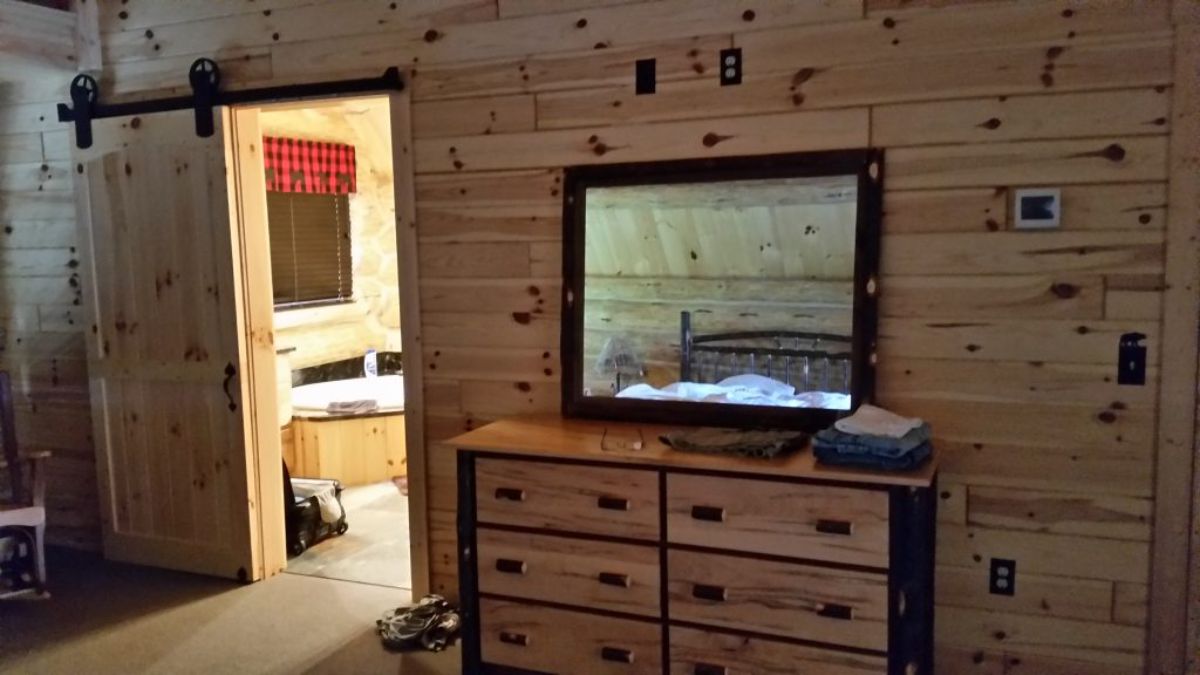
The master bathroom includes this gorgeous soaking tub in one corner. I really love the relaxation of this home. So welcoming!
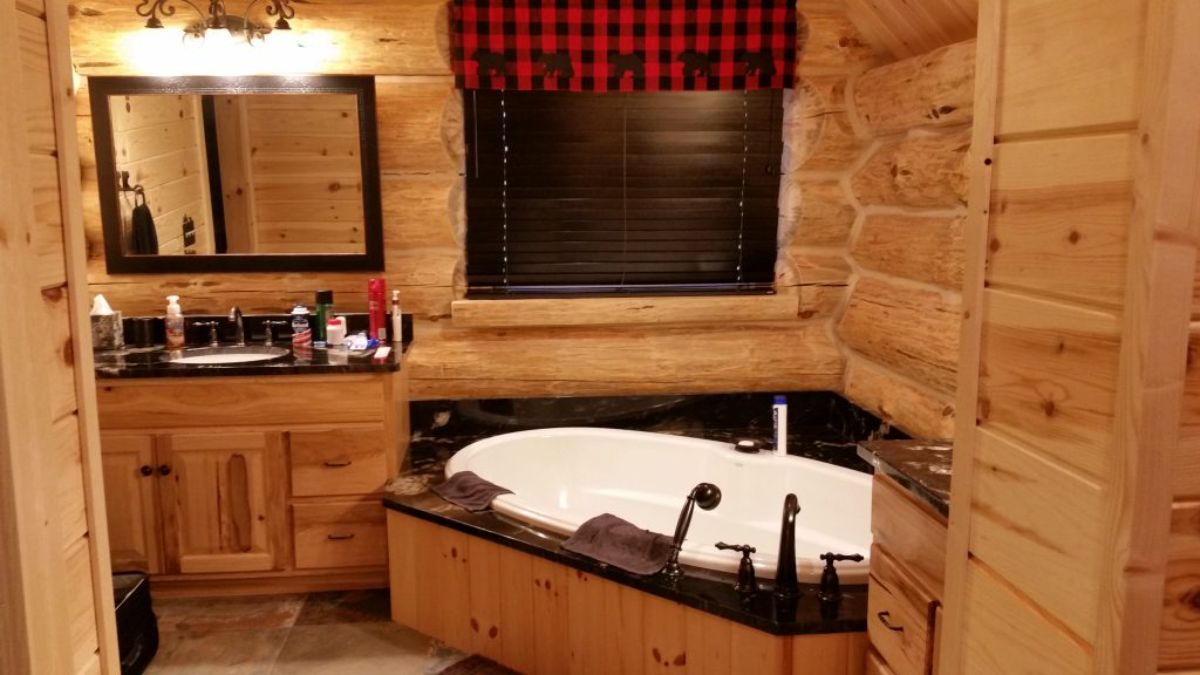
Another unique addition to this home includes the barn door closures on closets, bathrooms, and many rooms throughout the home.
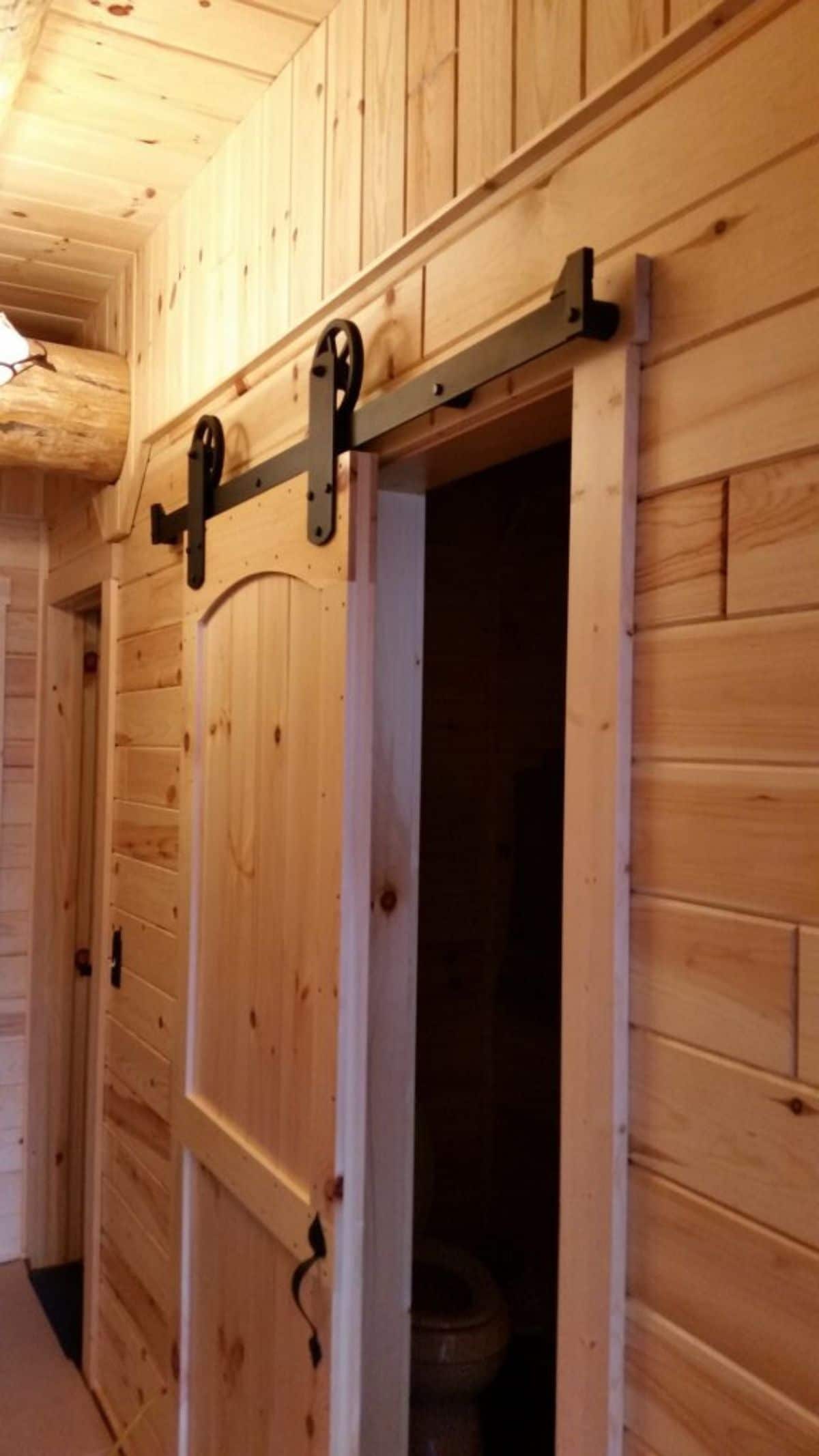
Find out more about this and other models on the Natural Log Cabins website. You can also follow them on their Instagram page for more great day-to-day shares of their latest builds. Make sure you let them know that Log Cabin Connection sent you their way.
More Log Cabin Kits and Tours
- The New Lakeside is a Unique Modern Spin on Log Cabins
- The Water's Edge Log Cabin Has Gorgeous Covered Porches
- Aspen Lodge Log Cabin Is More Than Just Breathtaking Views
- Sunday River Log Cabin Includes a Stunning Chef's Kitchen
- Satterwhite Family Log Cabin Lake Home with Log Gazebo
- Island Lake Home is a Rustic Log Cabin with Modern Kitchen

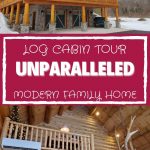
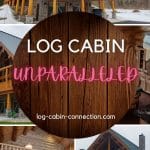
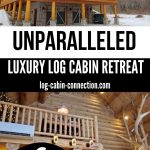
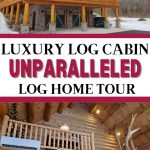
Leave a Reply