Modern log cabins are a whole new style of architecture that I adore. The New Lakeside is a truly gorgeous home that has clean lines, modern additions, and stunning decor. This is a great example of how you can combine both the rustic log cabin you love and the modern style you need.
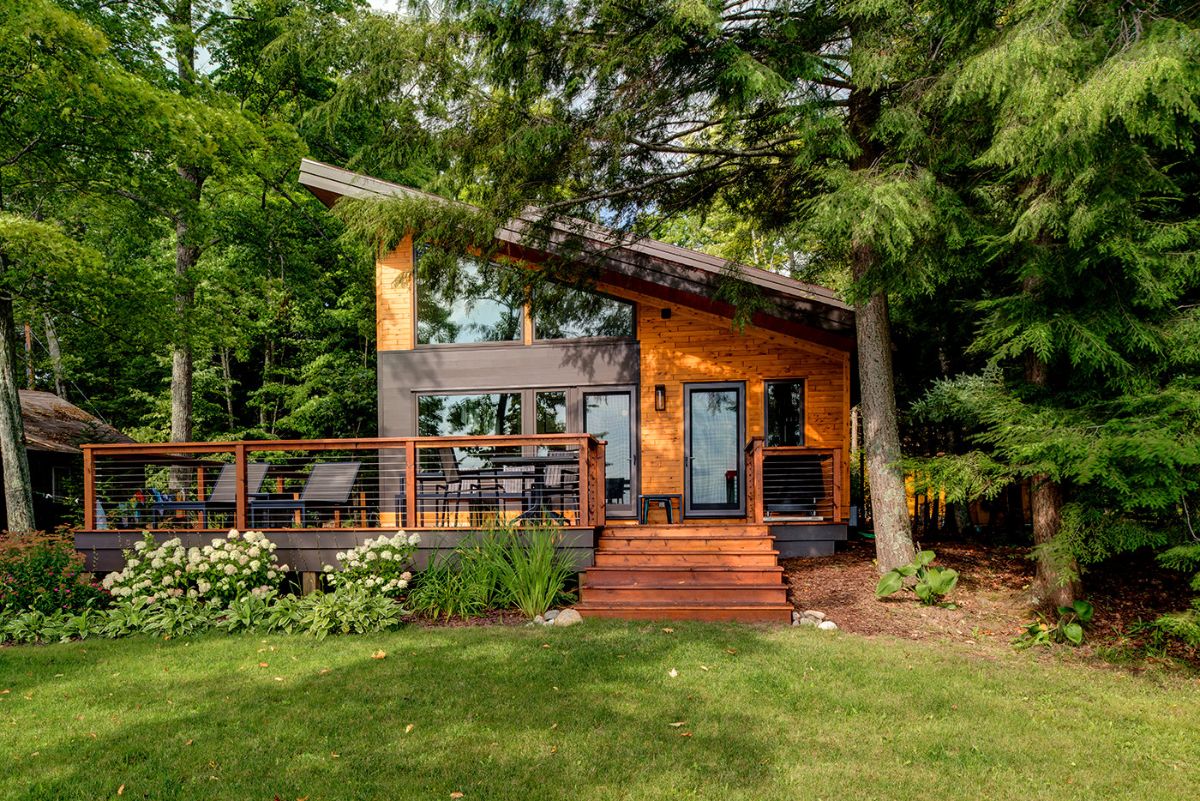
Home Size
- 2,584 square feet
- 2 level home
- 4 bedrooms
- 2.4 bathrooms
A completely contemporary take on the traditional lakeside log cabin. Perfectly designed to flow seamlessly from indoor to outdoor living with an expansive wrap-around deck, the new lakeside log cabin is just the right size for intimate family gatherings and comfortable living.
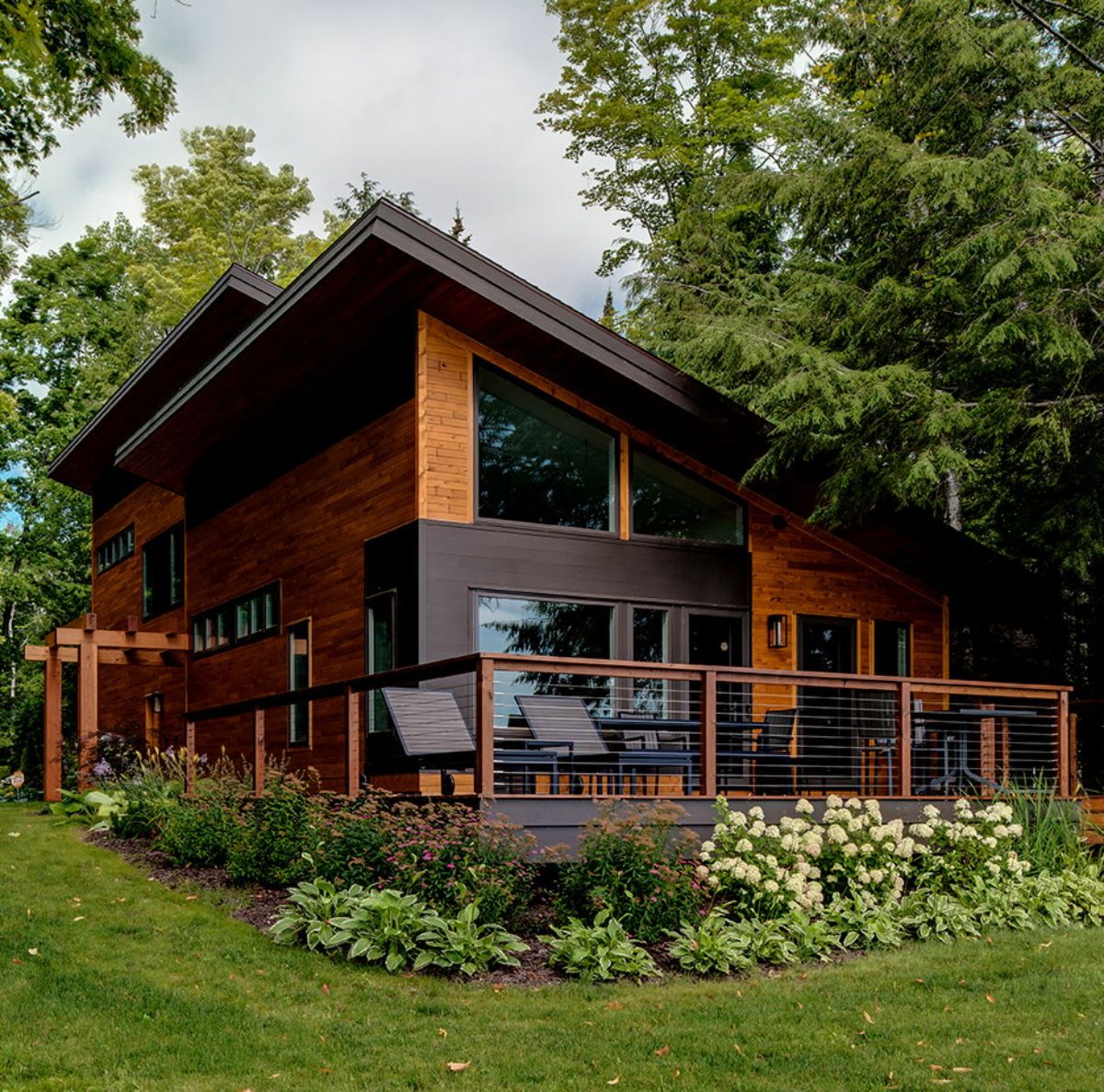
The outside of the home is all clean lines and modern looks. From the large porch overlooking the water to the pergola over the main entrance, it's a beautiful home. You'll love the mixture of black and wood grain and how it just stands out against other basic homes.
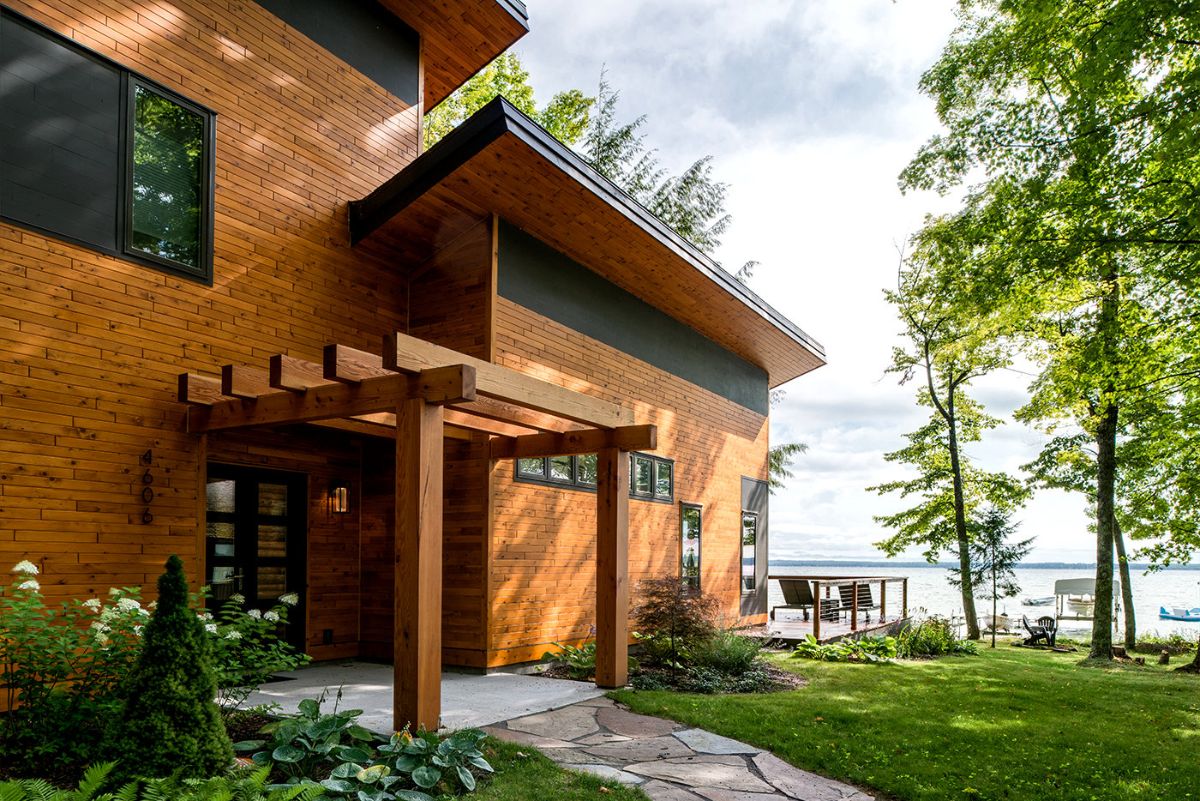
While I adore the idea of living near the water, it's not just that view that draws you into this home. The layout and style inside are just as breathtaking.
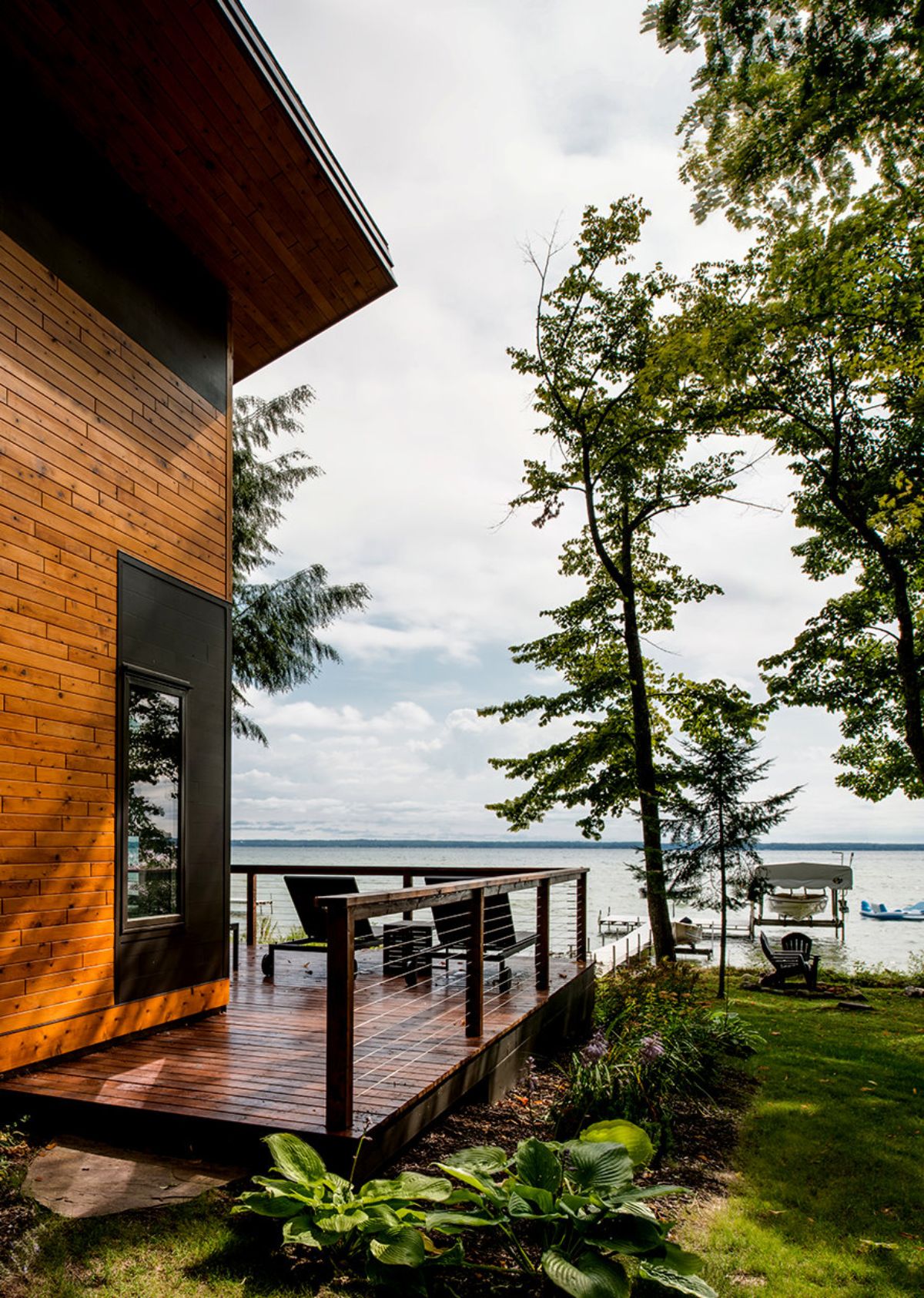
The main entrance is partially covered with a black door that includes glass panes. While the main door is covered, the entryway has a pergola covering. I love the idea of adding vines to this to grow over and offer more shade.
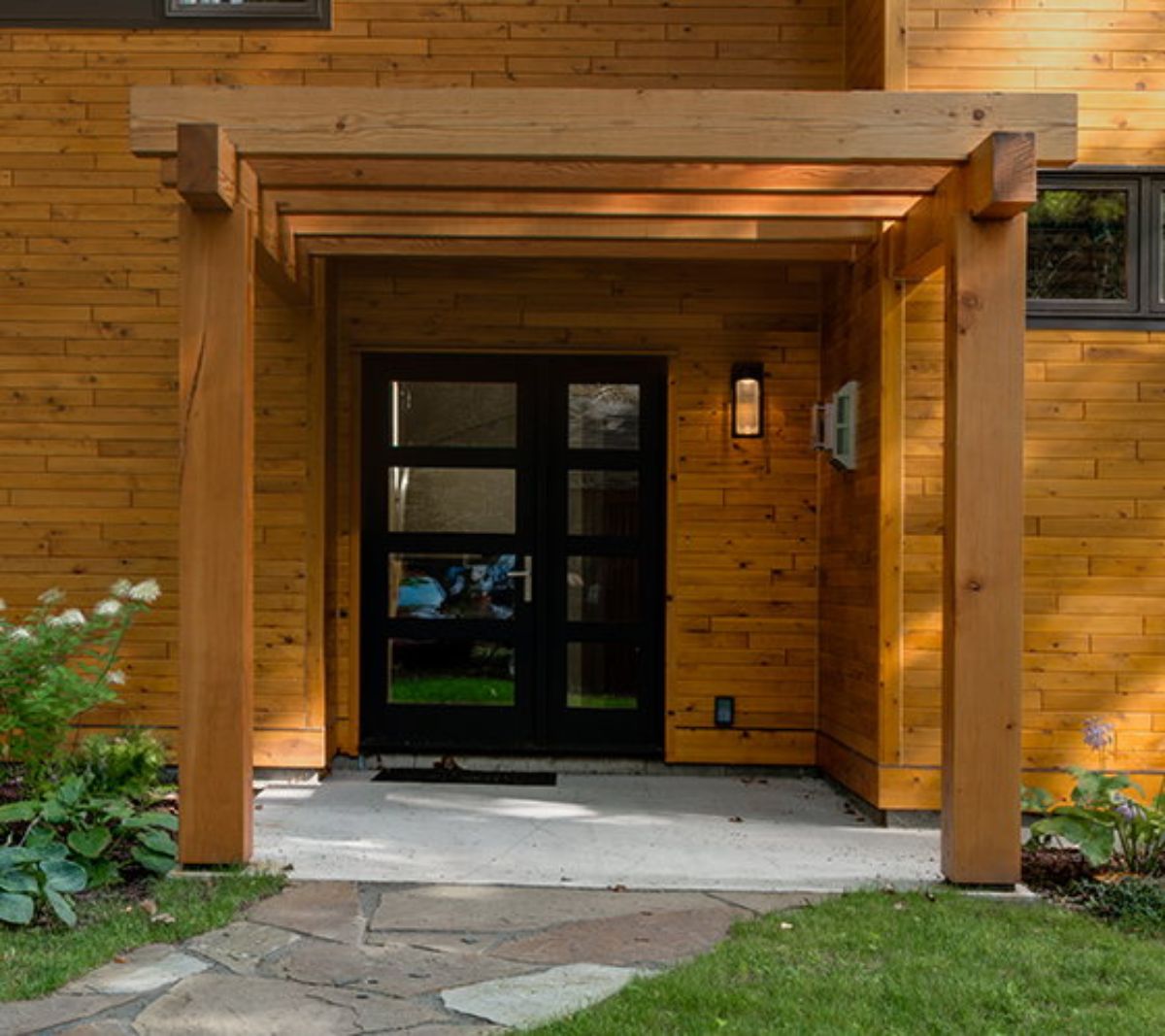
Once you step inside the home, some items to notice include the barn door style closures in the various rooms. To the left of the front door is the laundry room with a bathroom at the back of the space, and a bedroom right next to that.
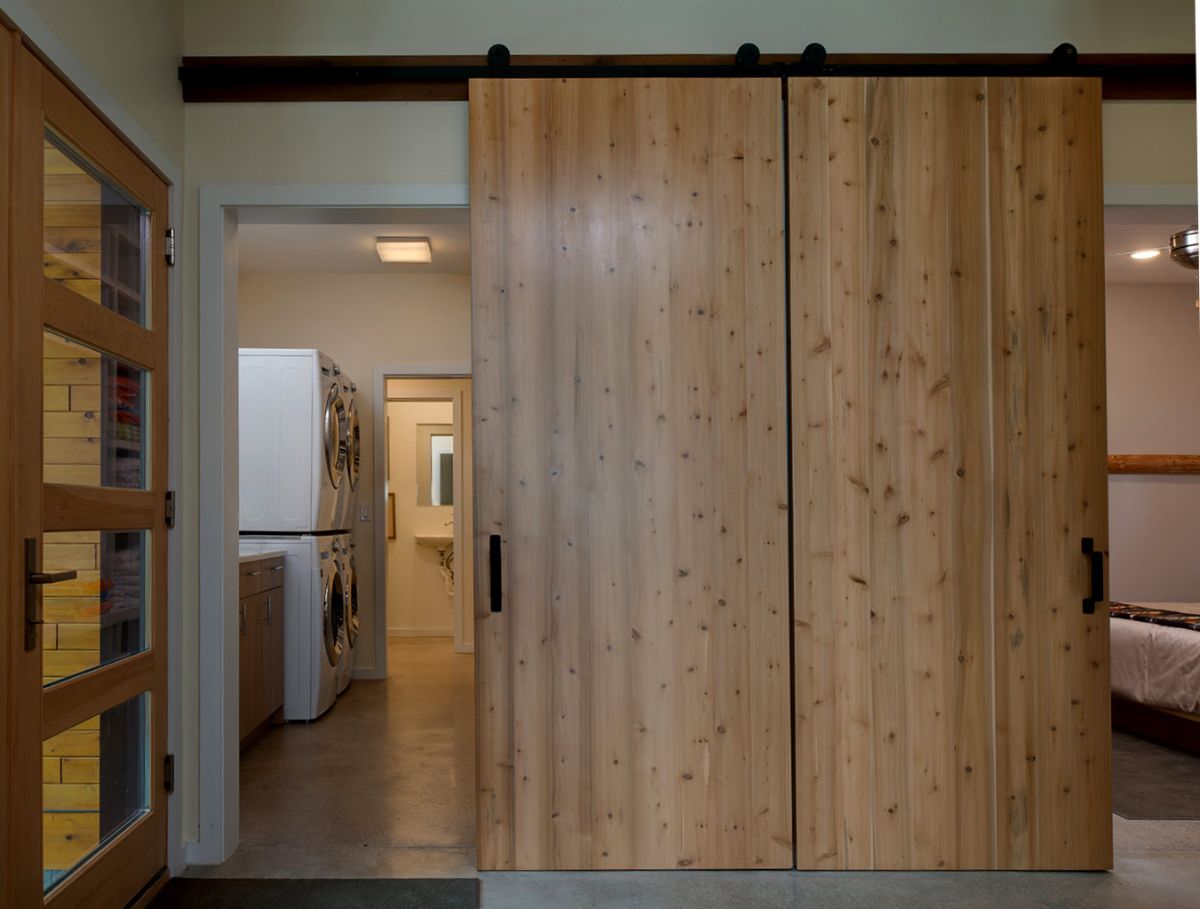
On the right of the front entry door is the living room. From here you can see some of the natural log elements along the edge of the window, and a few of the chairs in the living space with the wall of windows just on the other side looking out onto the patio with a waterfront view.
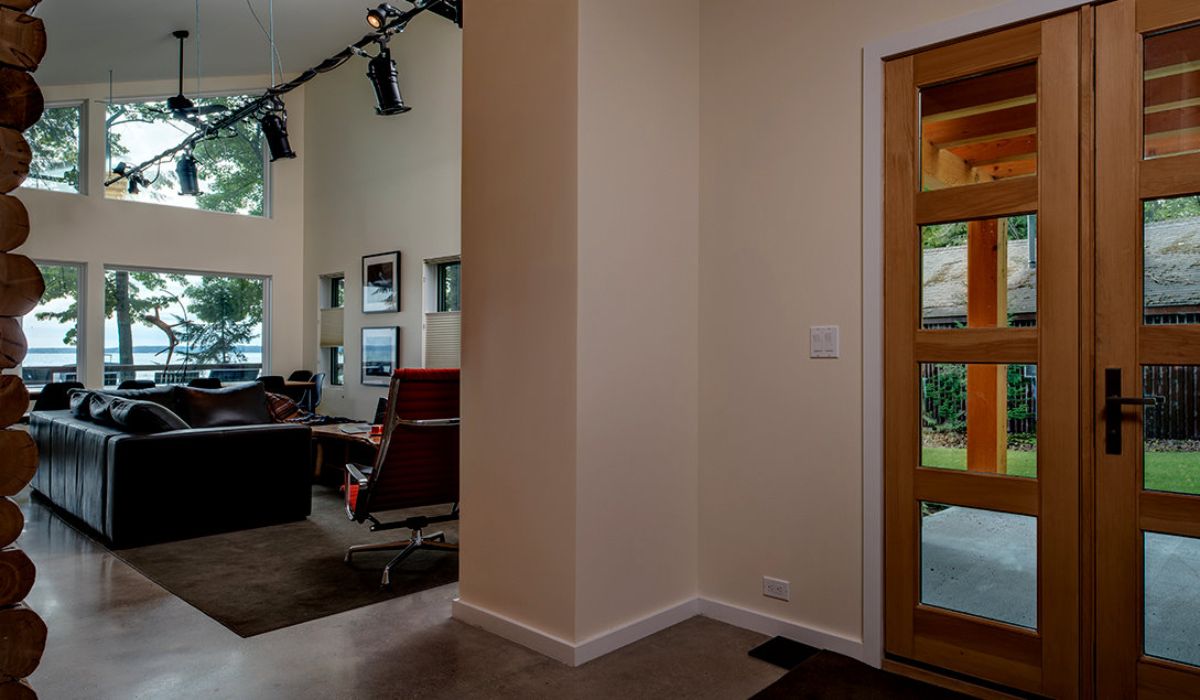
The living space combines the two styles perfectly with a unique fusion. Large modern leather sofas are next to a live edge coffee table. The wall-mounted television is ideal for watching the game, but this style of home could also have a smaller fireplace in this area if you wanted.
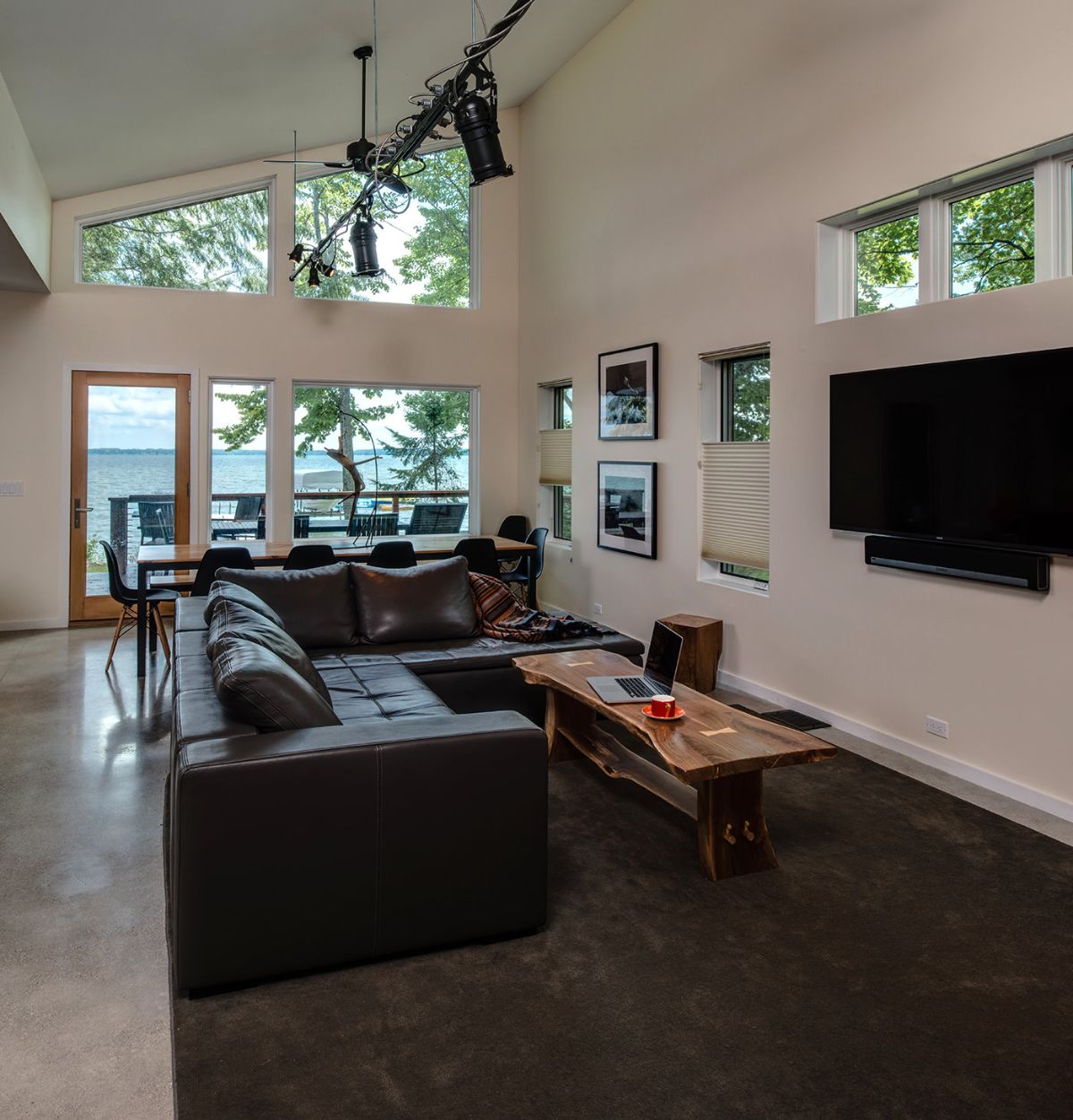
They have added this electric fireplace on the wall here across from the log dividing wall. It's such a fun way to add both styles into the home. Plus there are two red chairs in front of the fireplace with a small table between them that is made from a stump.
You even have a great view into the kitchen with stainless steel appliances and tons of dark wood cabinetry. Totally gorgeous!
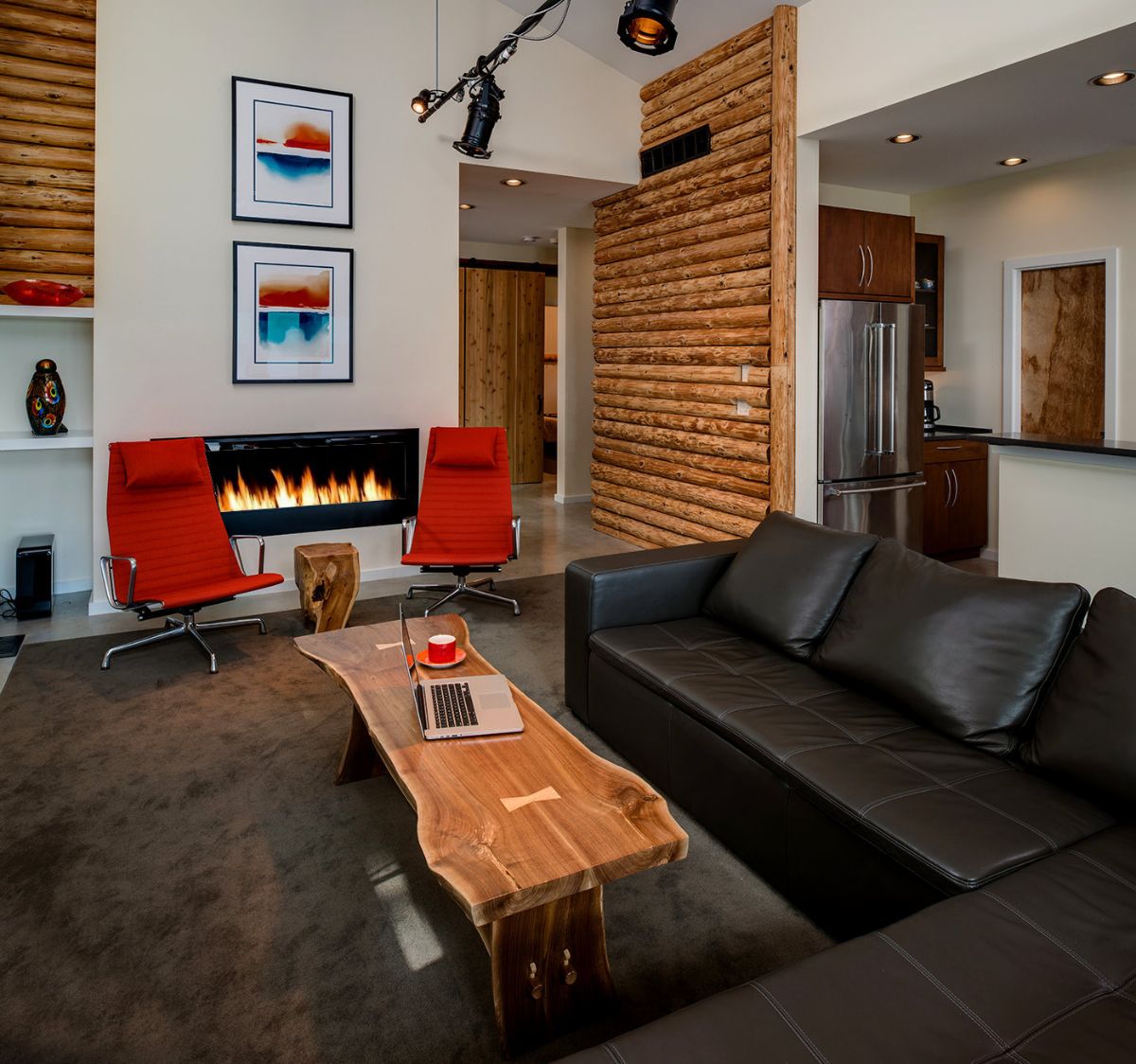
I love the bar on one side of the kitchen. It has room for chairs on one side and is open and roomy on the other side for preparing meals. Plus, there there are tons of shelves that are openly giving it a nice modern industrial look alongside that rustic wood.
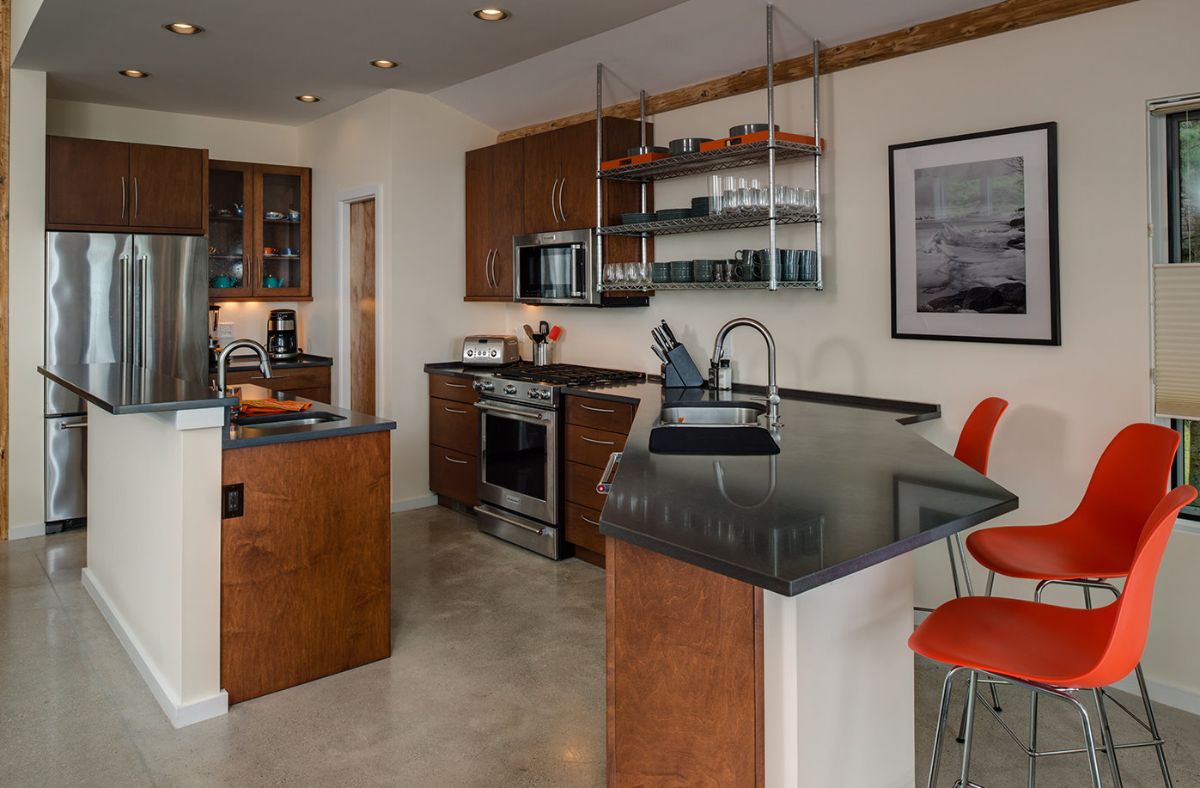
Not only is there a bar on one side of the kitchen with a sink, but there is also this little prep area with a sink. It's a fun bar spot or a great place to use as a buffet for food when entertaining guests.
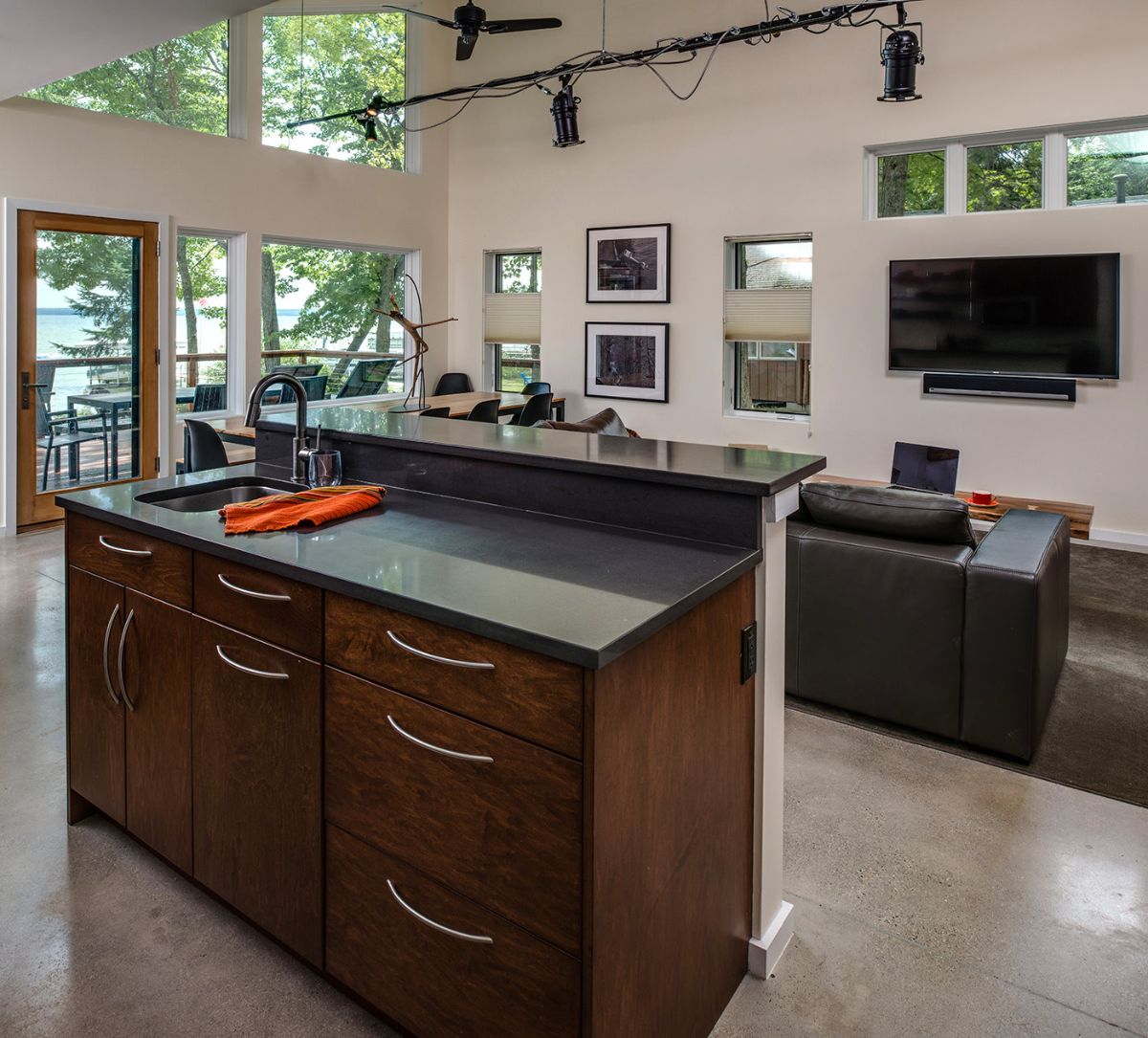
Inside the home, there are also gorgeous additions like this log railing along the stairway. It's truly beautiful, rustic, and still modern.
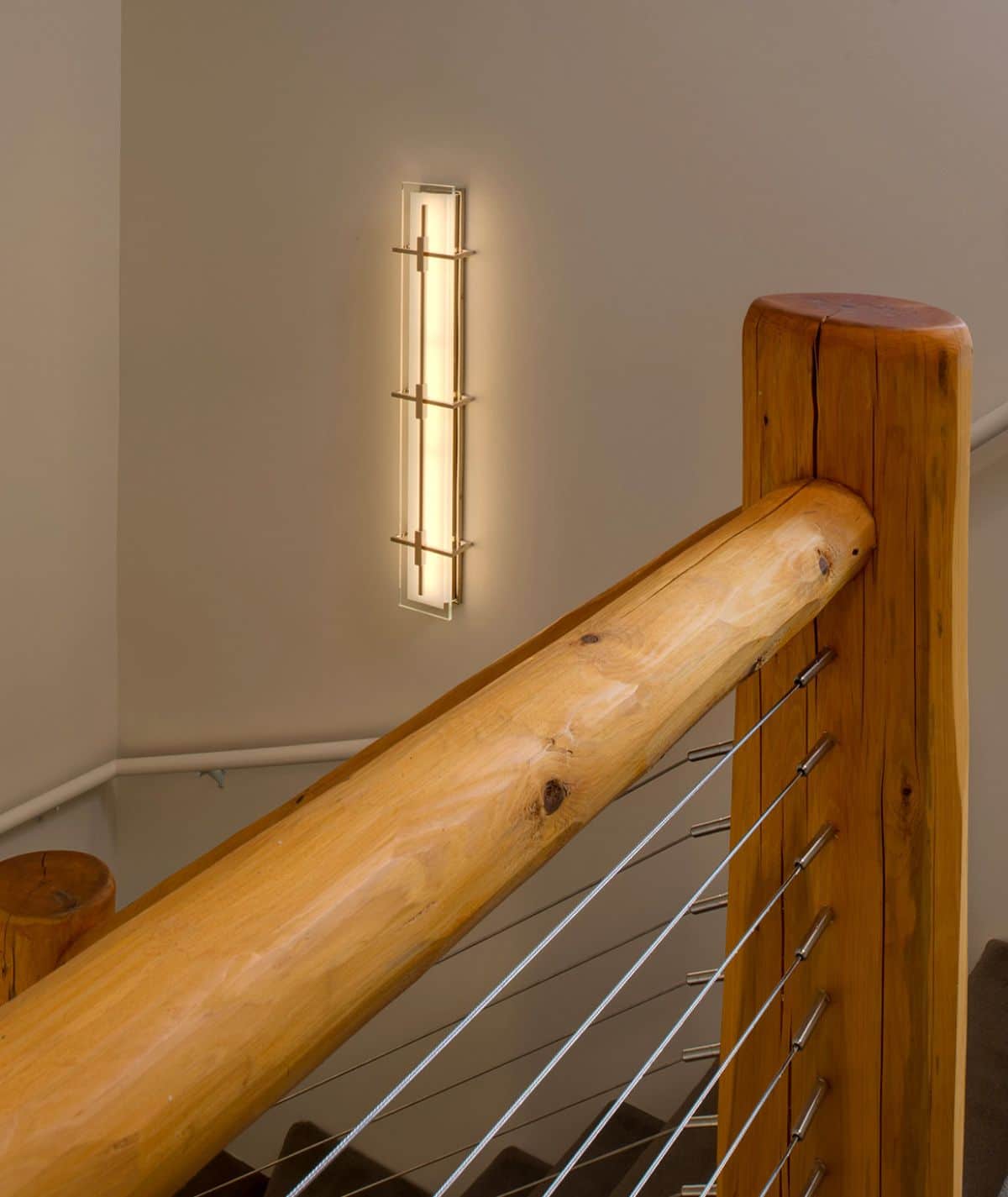
The bedrooms and bathrooms are gorgeous as well. I love the pops of color with the red base of this vanity. It's so fun and really makes the bathroom a fun place!
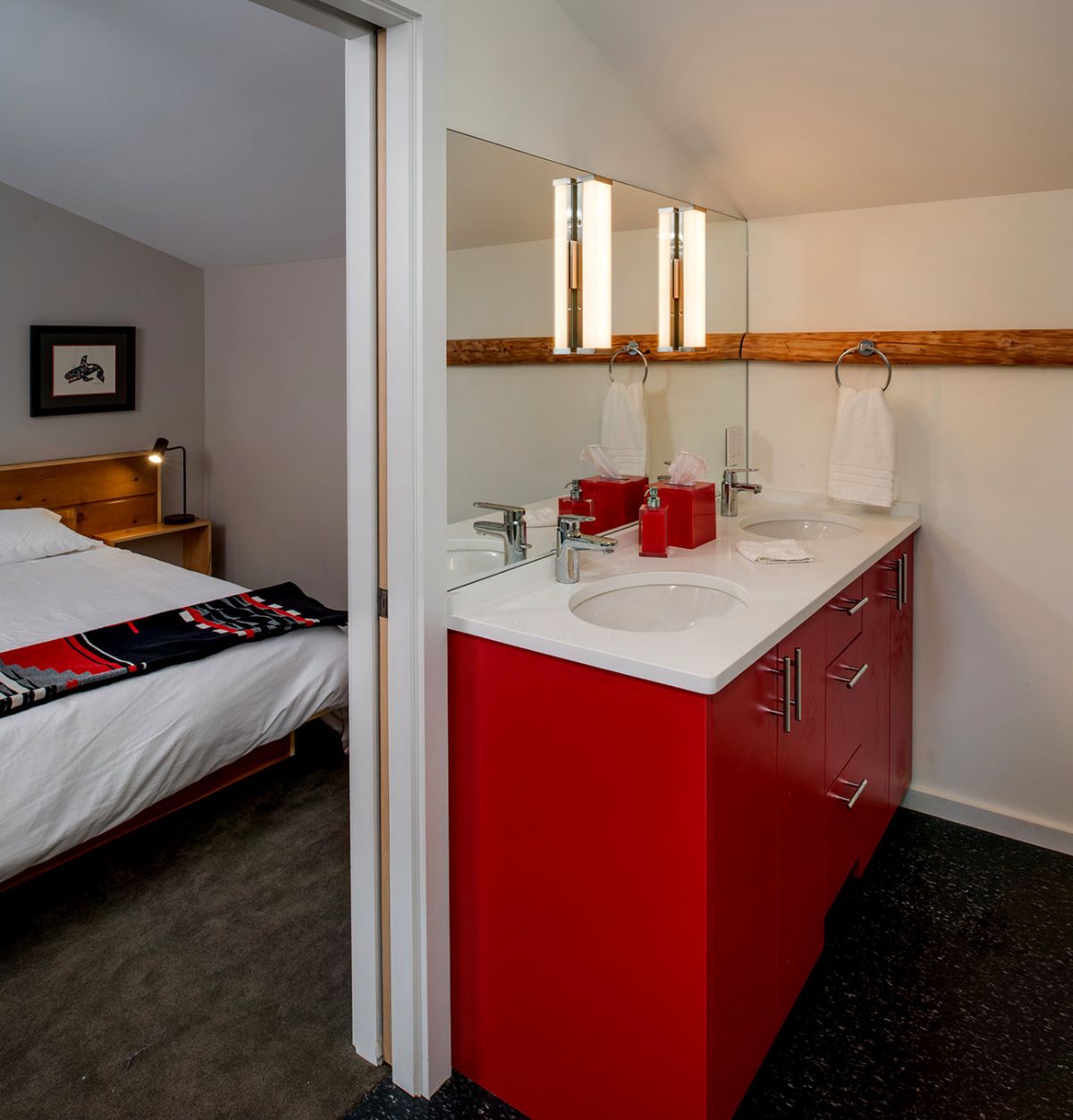
For more information about this cabin and more, check out the Town and Country Cedar Homes website. You can also find them on Facebook for more day-to-day updates. Make sure you let them know that Log Cabin Connection sent you their way.

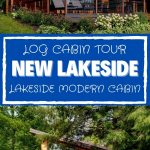
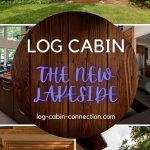
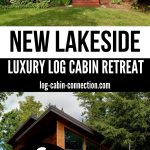
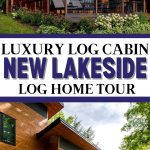
Leave a Reply