The Rosa is a gorgeous log cabin with tons of room for a growing family. From the open floor plan to the large wrap-around porches, this home is ideal for making sure you are comfortable while still keeping that rustic cabin style that you love.
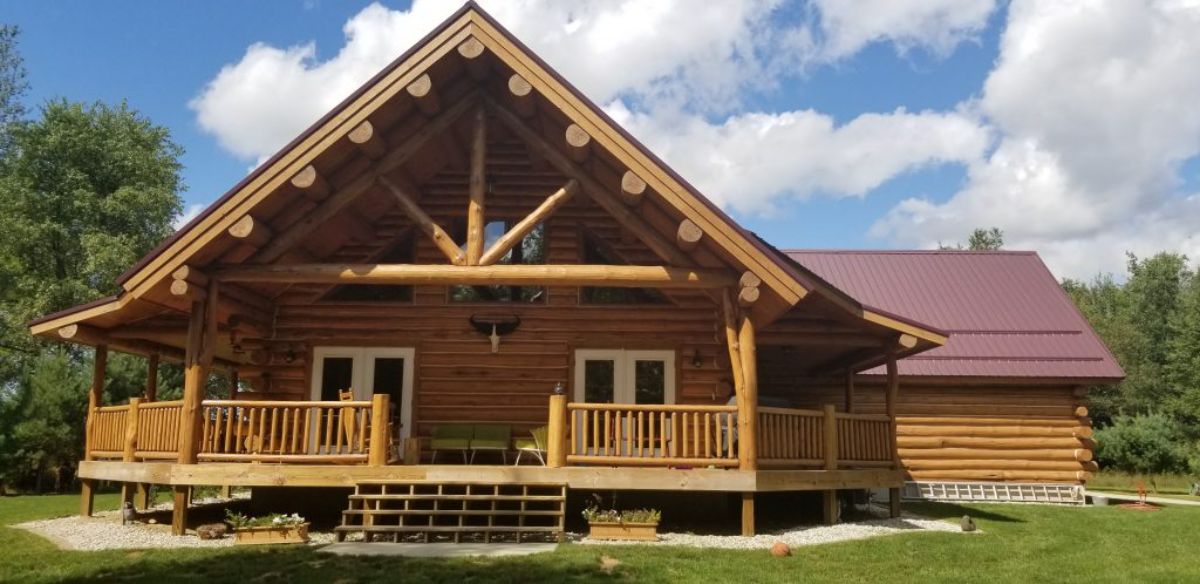
This two-story home is a bit more than 2,000 square feet with a large attached garage. The top floor includes a bedroom with its own private balcony on the side overlooking the beautiful landscape.
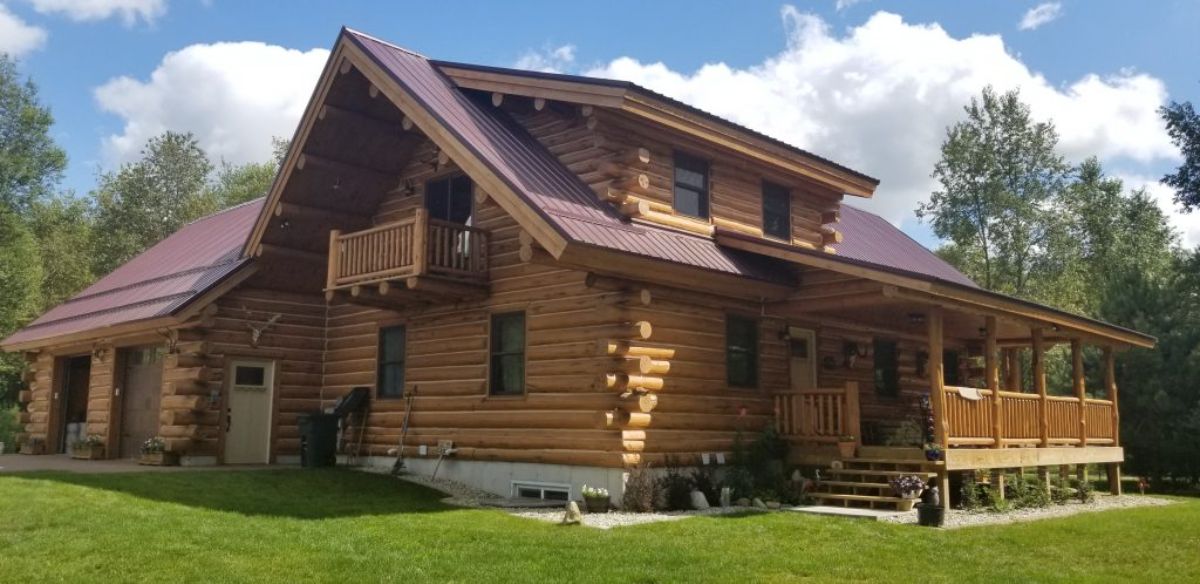
The porch on this home wraps around two sides with covered awnings on both. While it doesn't go all the way around the home, it is a nice large space ideal for relaxing or entertaining.
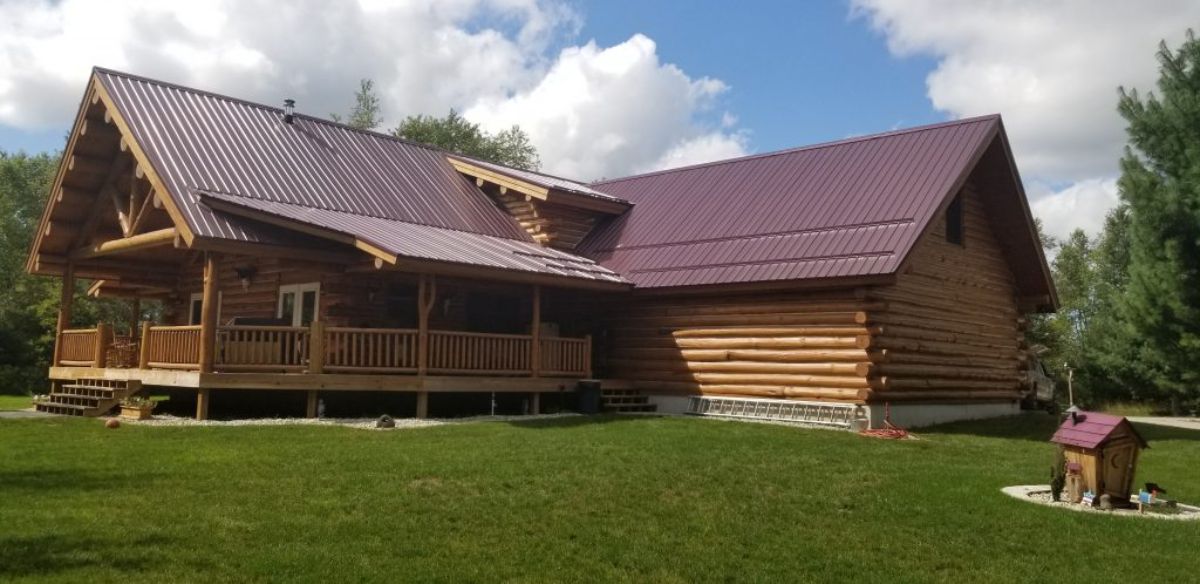
I love that there are doors to the home on all three sides, with the back of he home including the garage doors so you have multiple entries all the way around the porches.
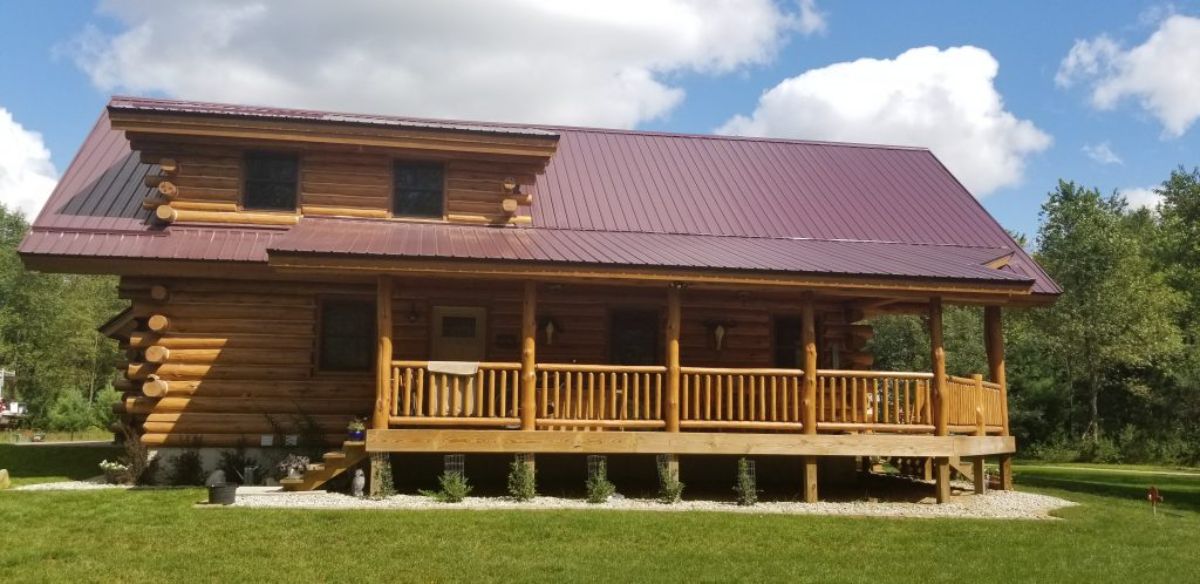
And, with the addition of an attached two-car garage, the home feels a bit more spacious. You don't have to worry about carrying in groceries when it's raining outside. You can easily do that from the comfort of this garage!
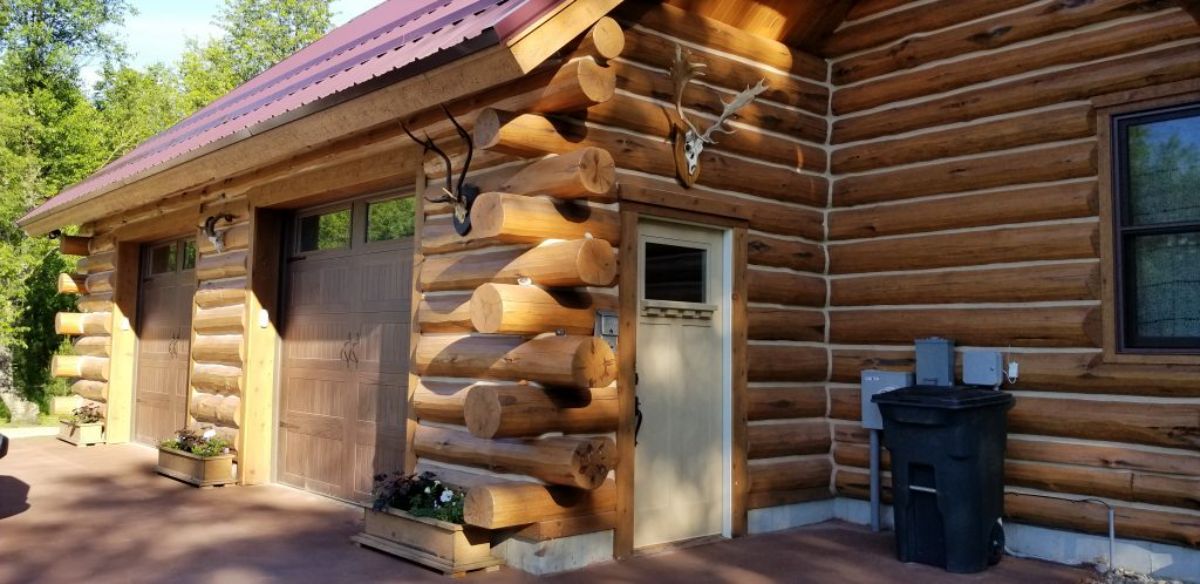
And the porches are just wide enough on all sides to accommodate not just rocking chairs and swings, but a table and chairs for outdoor dining on nice days. I can imagine this being the perfect covered space for a weekend barbecue dinner with the kids.
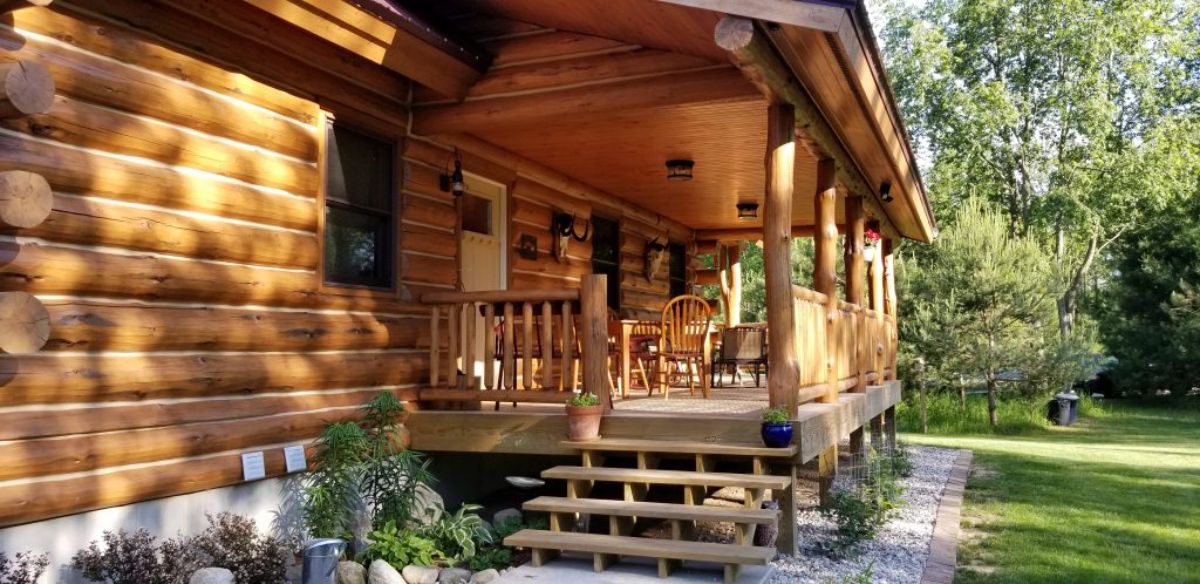
Inside the home, you are greeted by the same gorgeous pine logs as walls, beams, archways, and ceilings. I love this unique archway into the living space that also gives you a little glimpse into the rest of the home.
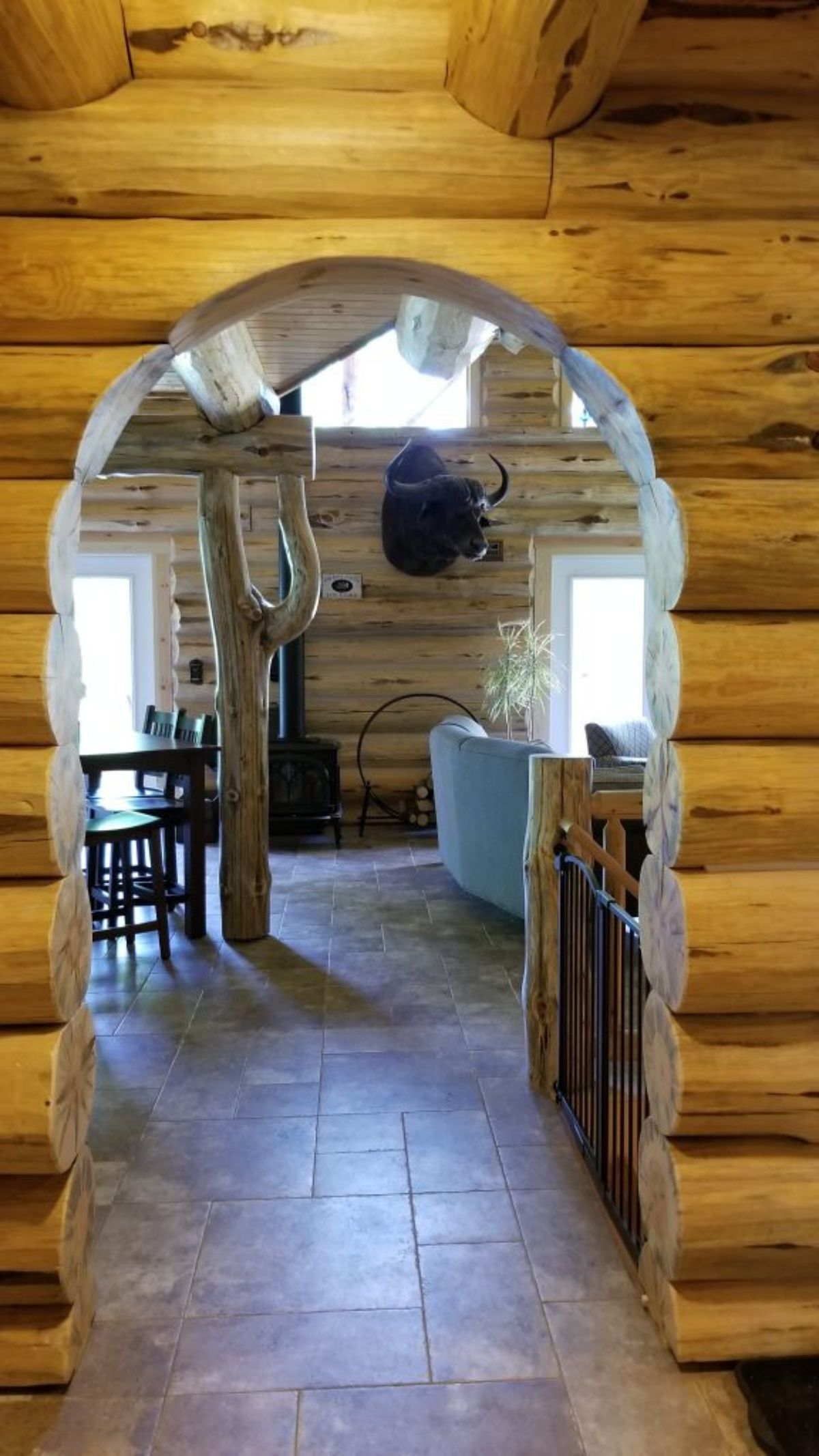
A large master bedroom has beautiful log beams on the ceiling and walls. If you love that rustic look, this home has it throughout with real log walls, not just fake paneling. This room is large enough for a king-sized bed if you wish, but shows a queen bed with room to spare. Plus the views are stunning out the windows.
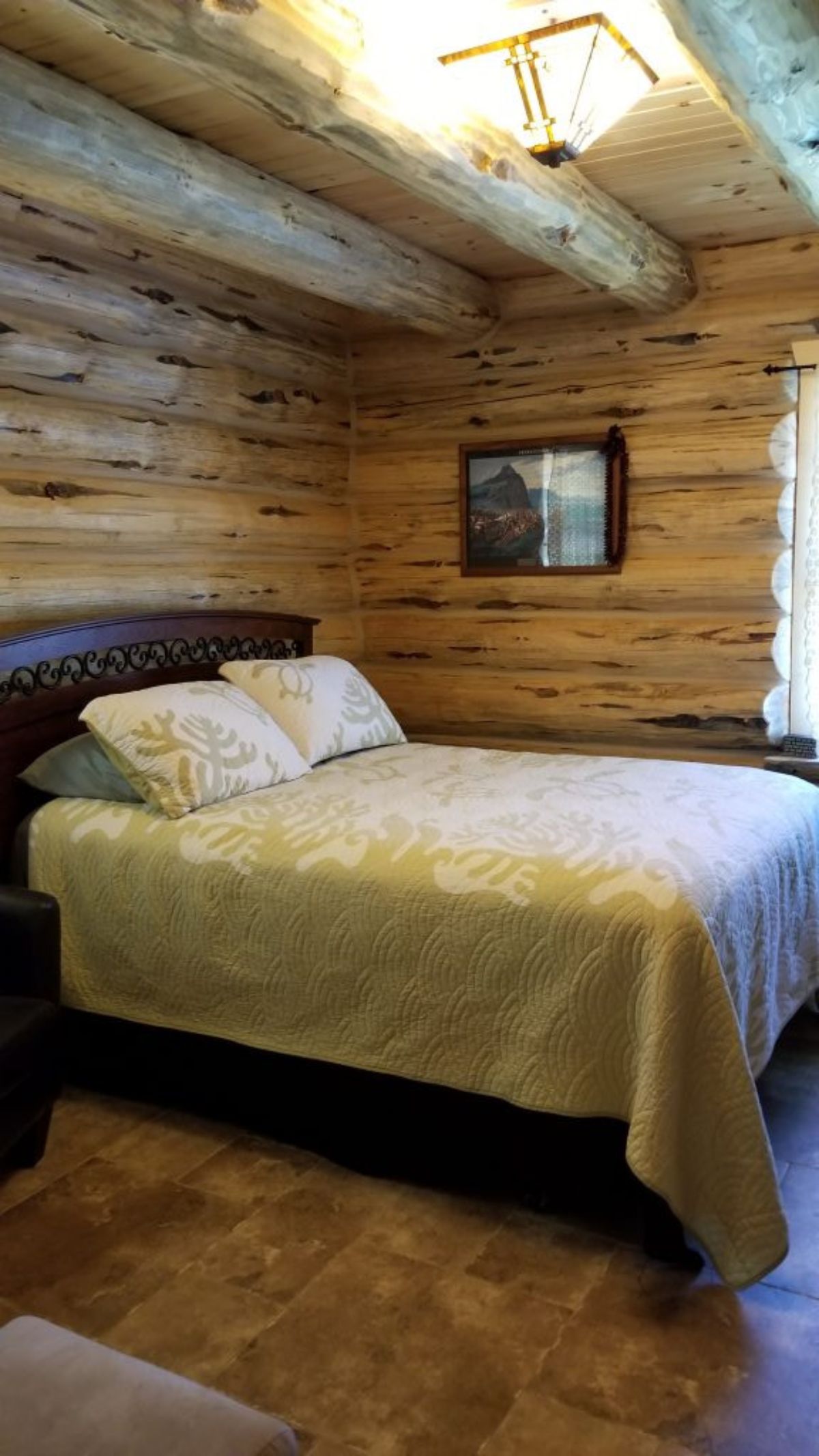
The bathroom though, that's the real masterpiece in this home. It continues with the rustic log cabin look you know and love, but also has some really beautiful additions that are modern, luxurious, and welcoming.
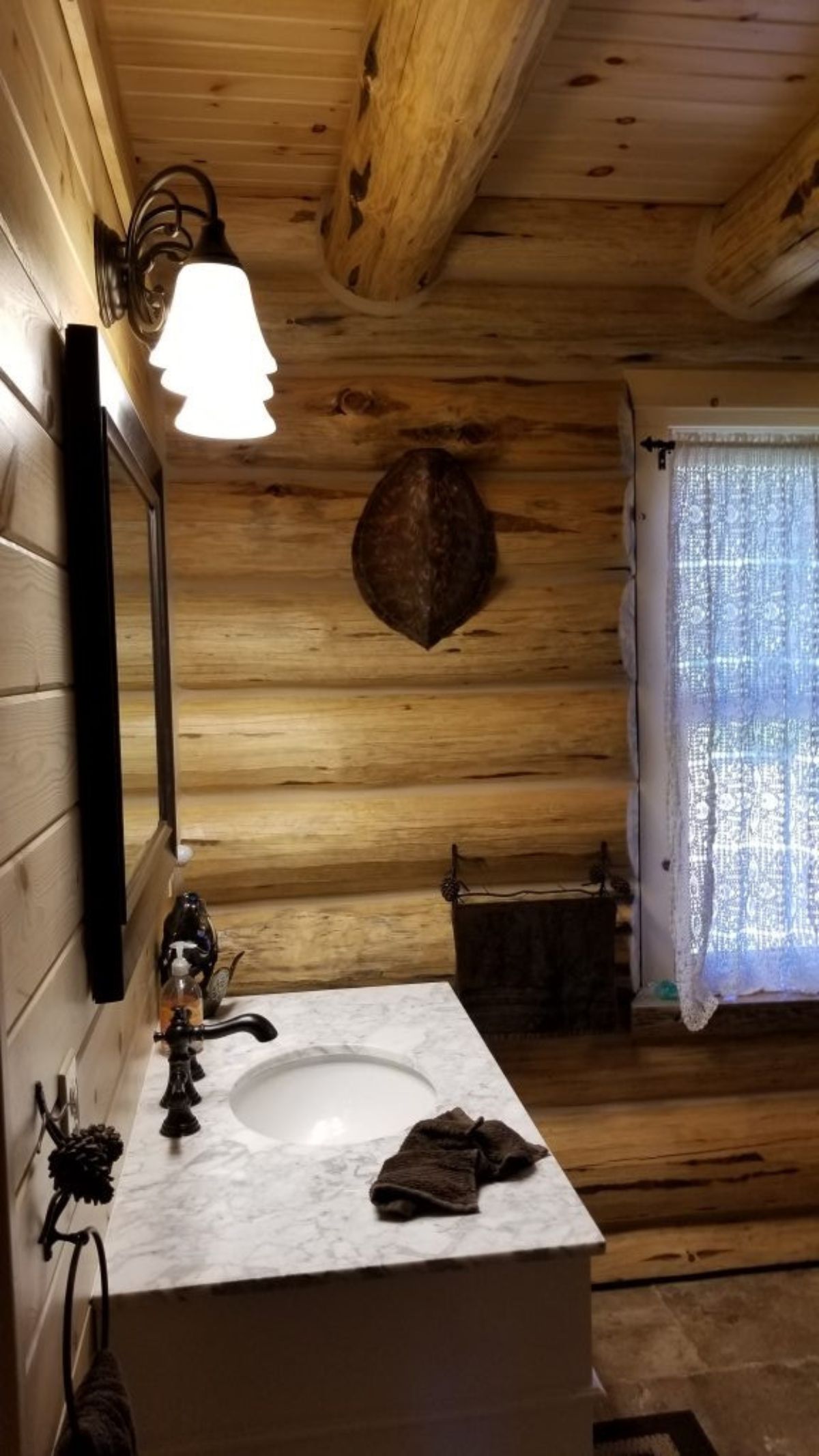
The soaking bathtub is my personal favorite addition. It's absolutely gorgeous, and of course, it is a comfortable addition that really adds to the luxury of the home. A real spa element in the master bedroom en suite.
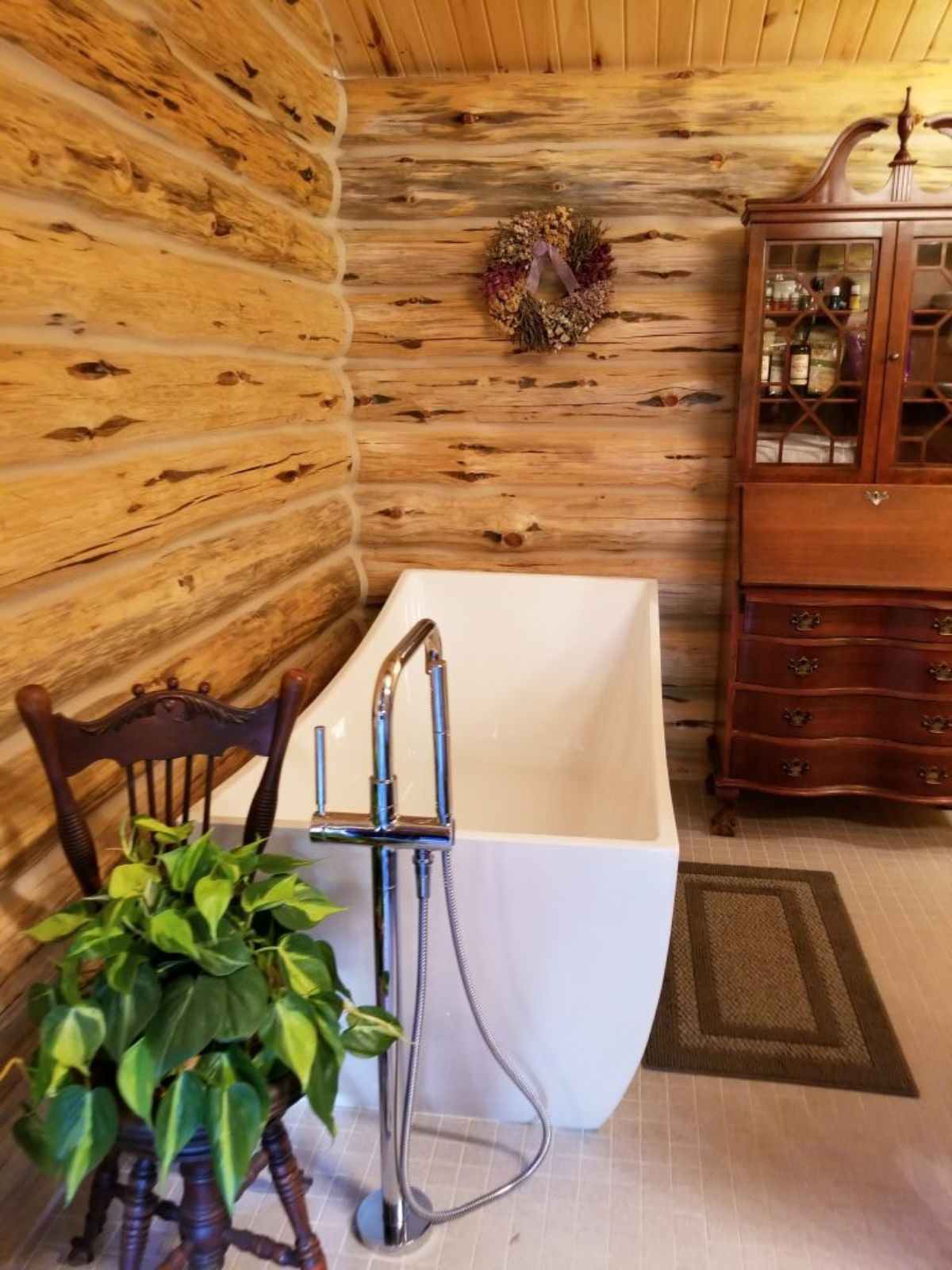
While the soaking tub is amazing, there is also a gorgeous tiled shower with a glass door in the corner. It's always nice to have that little bit of extra space for a shower so you have options. This one is modern, open, large, and luxurious.
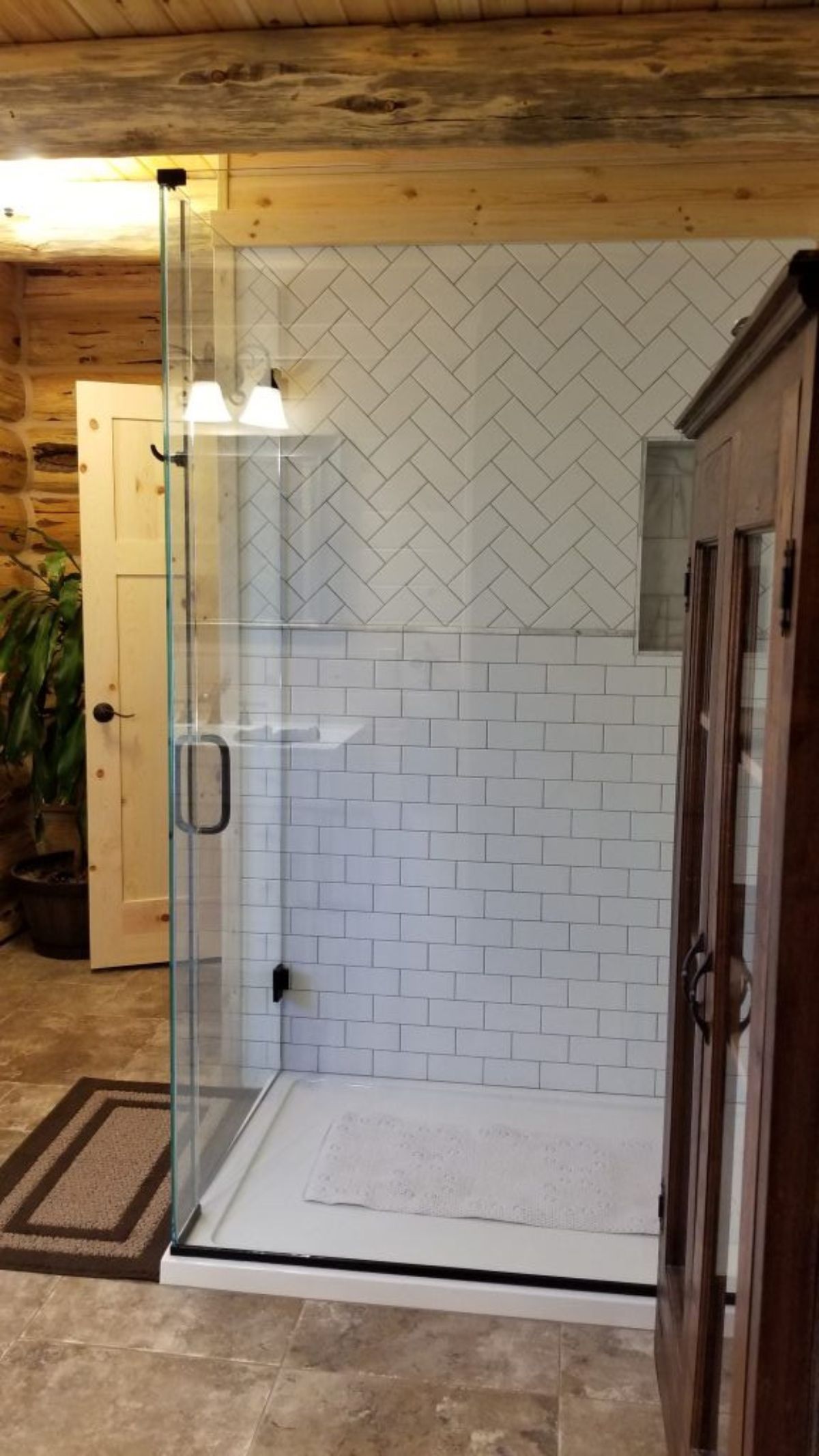
Last, but not least, the home even has a private laundry setup in the back entry. This is a great space that is accessible but also out of the way.
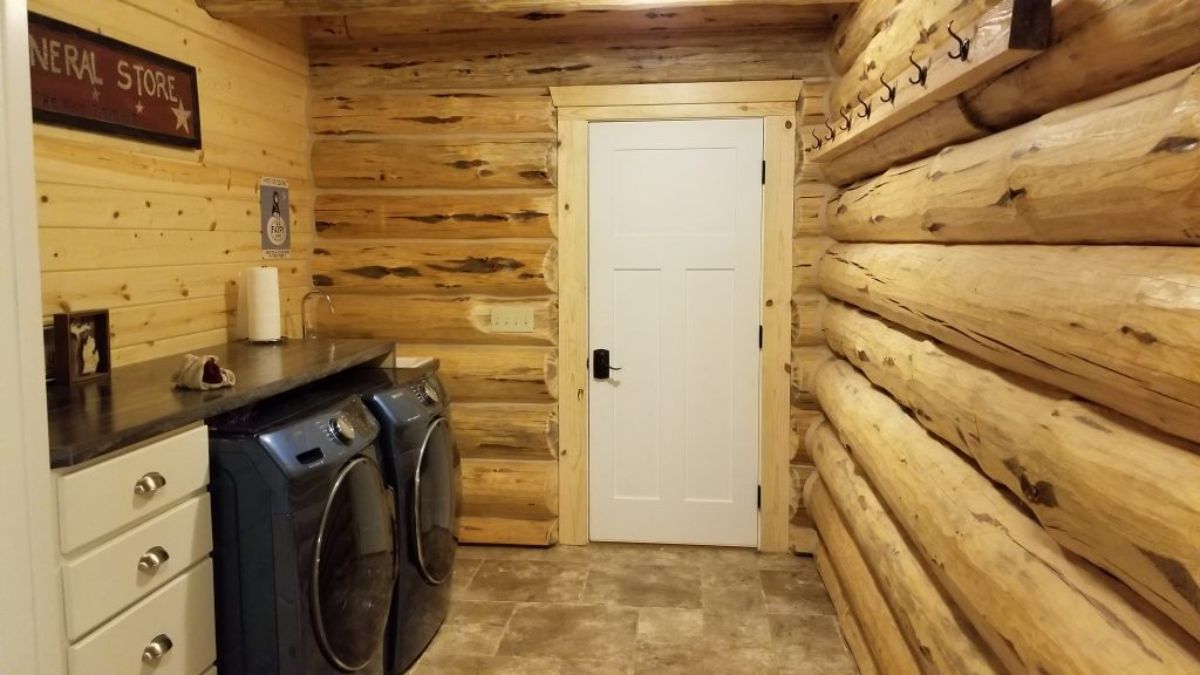
You can learn more about this and other log cabin home models on the Natural Log Cabins website. They can also be found on their Instagram page for more daily updates. Make sure when reaching out that you let them know that Log Cabin Connection sent you their way.

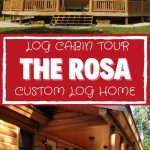
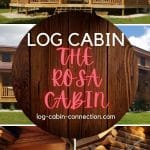
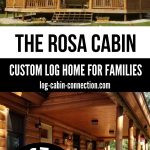
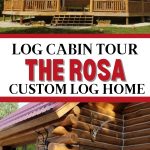
Guster Clifton
We need a 3 bedroom 2bath ranch style 2 porches one level