The Heppler cabin is a great functional home that is ideal for families. This log cabin is a beautiful fusion of stone and woodwork with wrap around porches and tons of windows for natural light from all angles.
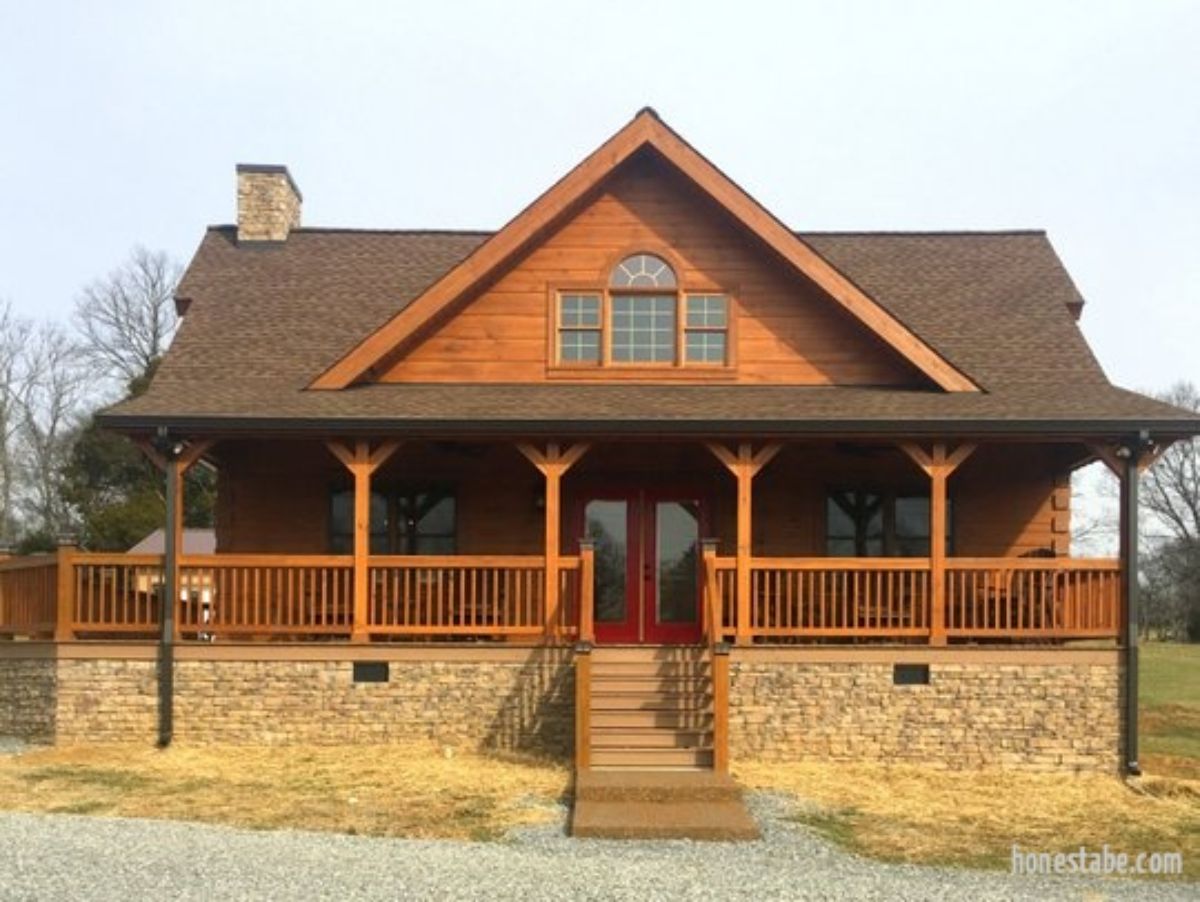
One of my favorite things about this home has to be the porches. THe front entry with a bright red door also inclues a full covered porch. This wraps around the side of the home as well for more space to relax and enjoy the beauty around the home.
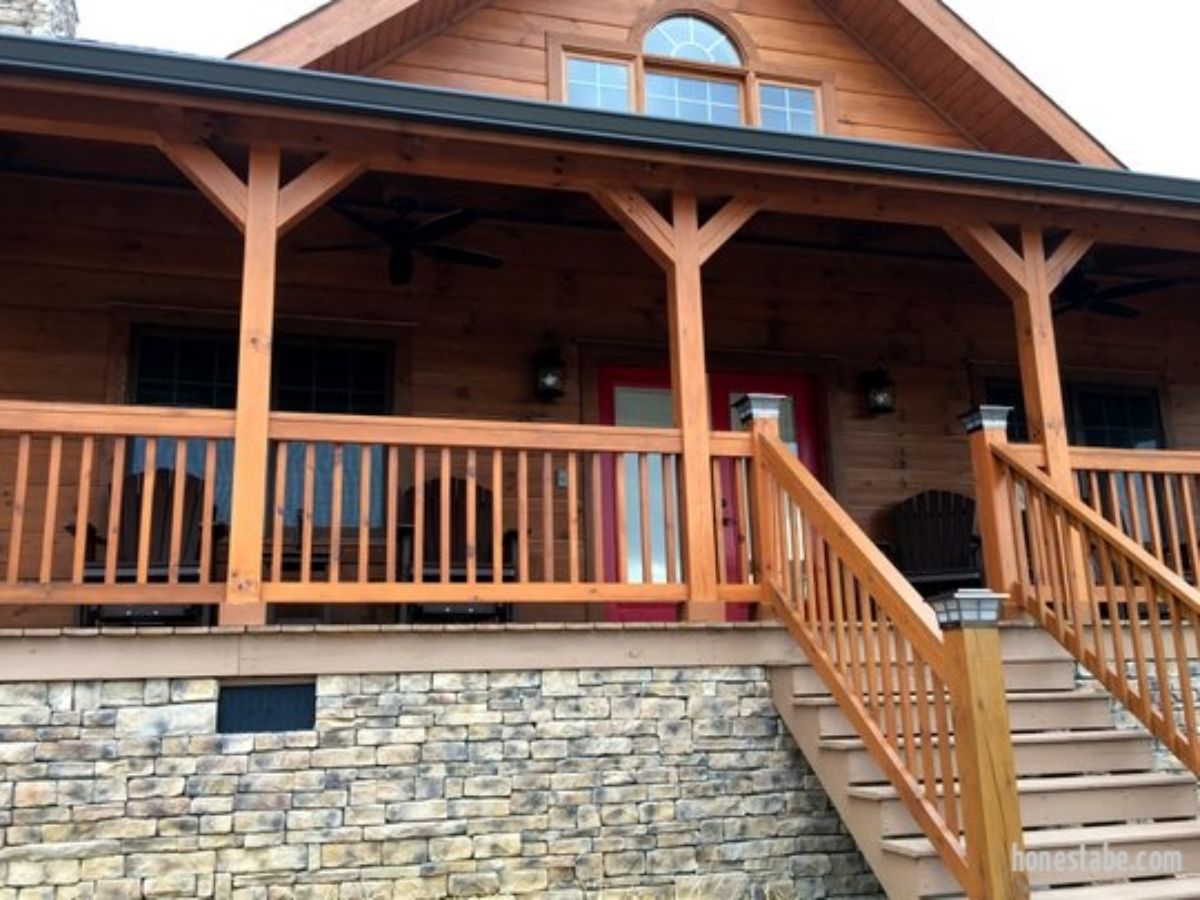
The side of the house has the extended porches, but these are not covered. This makes it easy to entertain and use this side porch for an afternoon barbecue with friends and family.
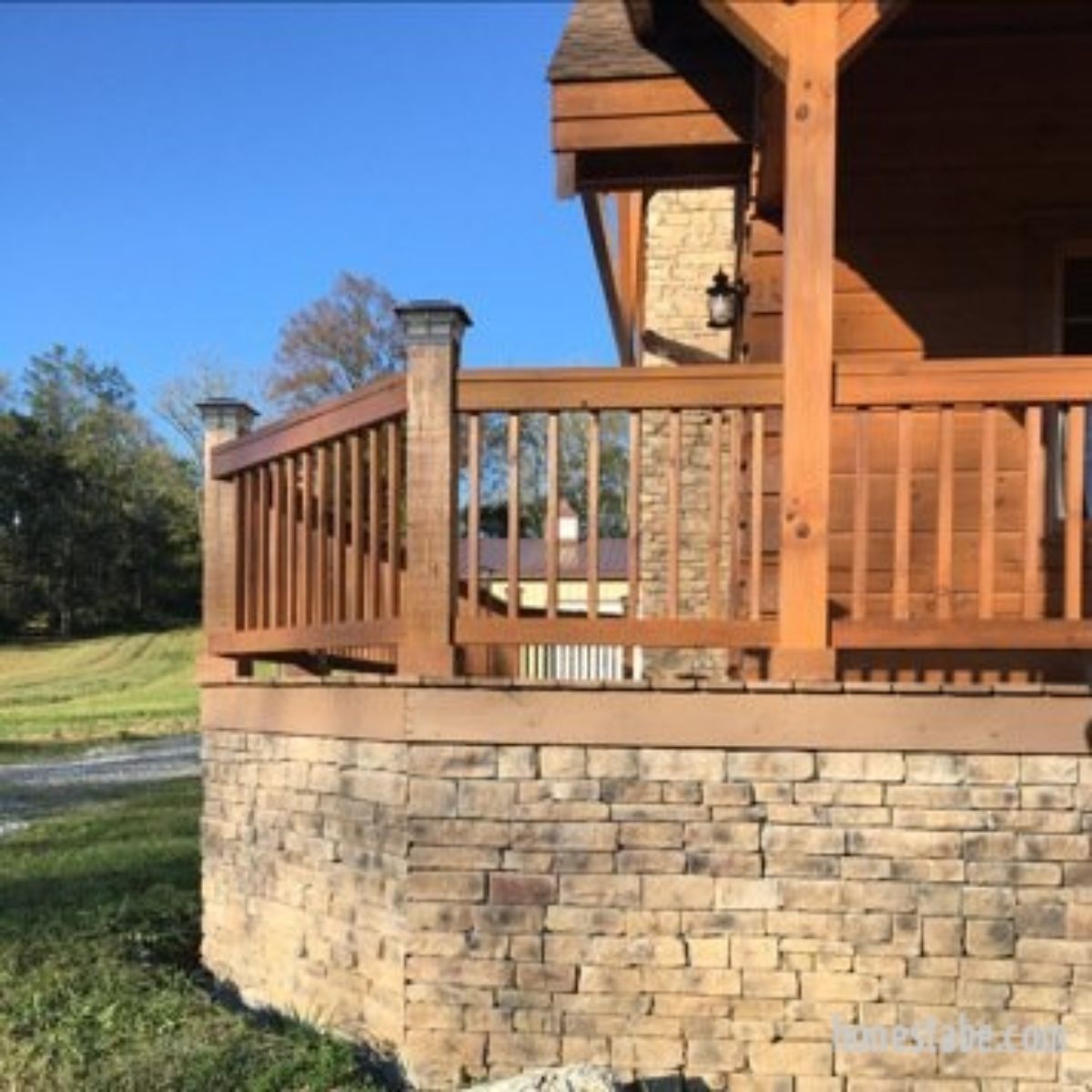
I adore the stonework here. The fireplace on the inside has a gorgeous stone chimney that matches the foundation of the home absolutely beautifully.
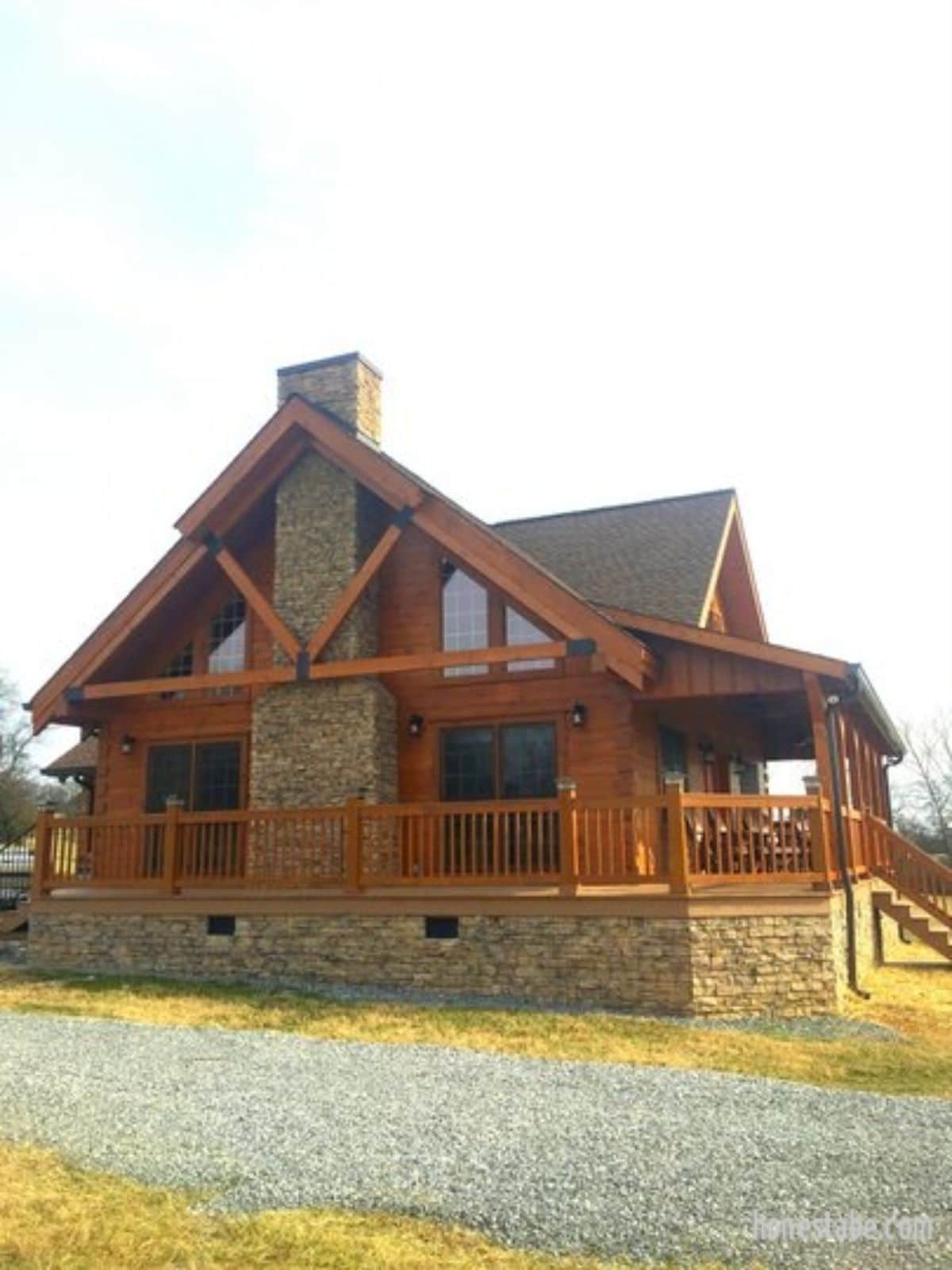
Around the back of the home, you have this open patio area as well. This is ideal for placing a grill and a bistor set that is right off the side of the home for easy access.
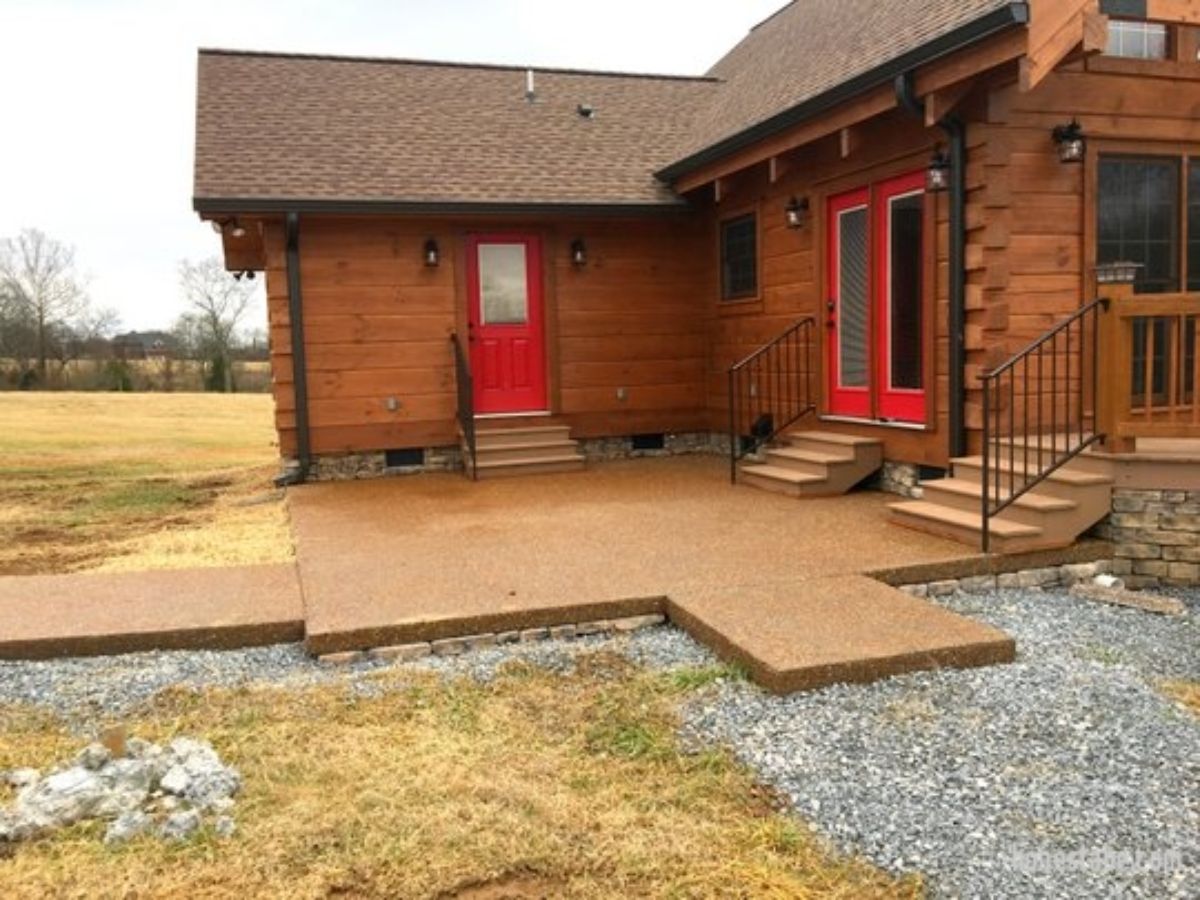
Just look at the beautiful glass paneled French doors on the side by the chimney. I love how much light comes in through these doors and windows.
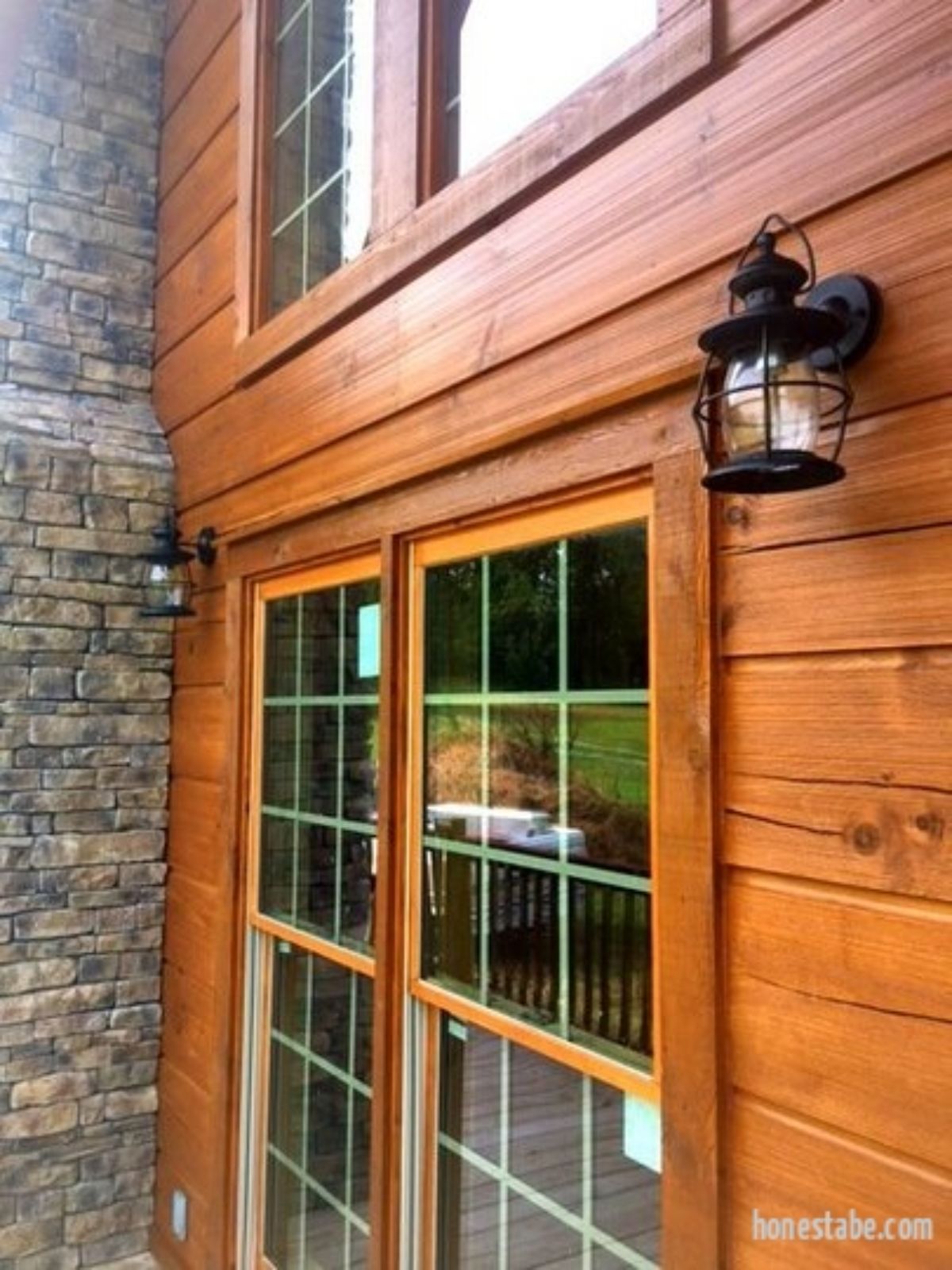
Inside the home, the open loft space is tucked on one side of the home with open areas as well as bedrooms. I love that this open space near the stairs is ideal for holding dual recliners. A nice little area to sit back and relax.
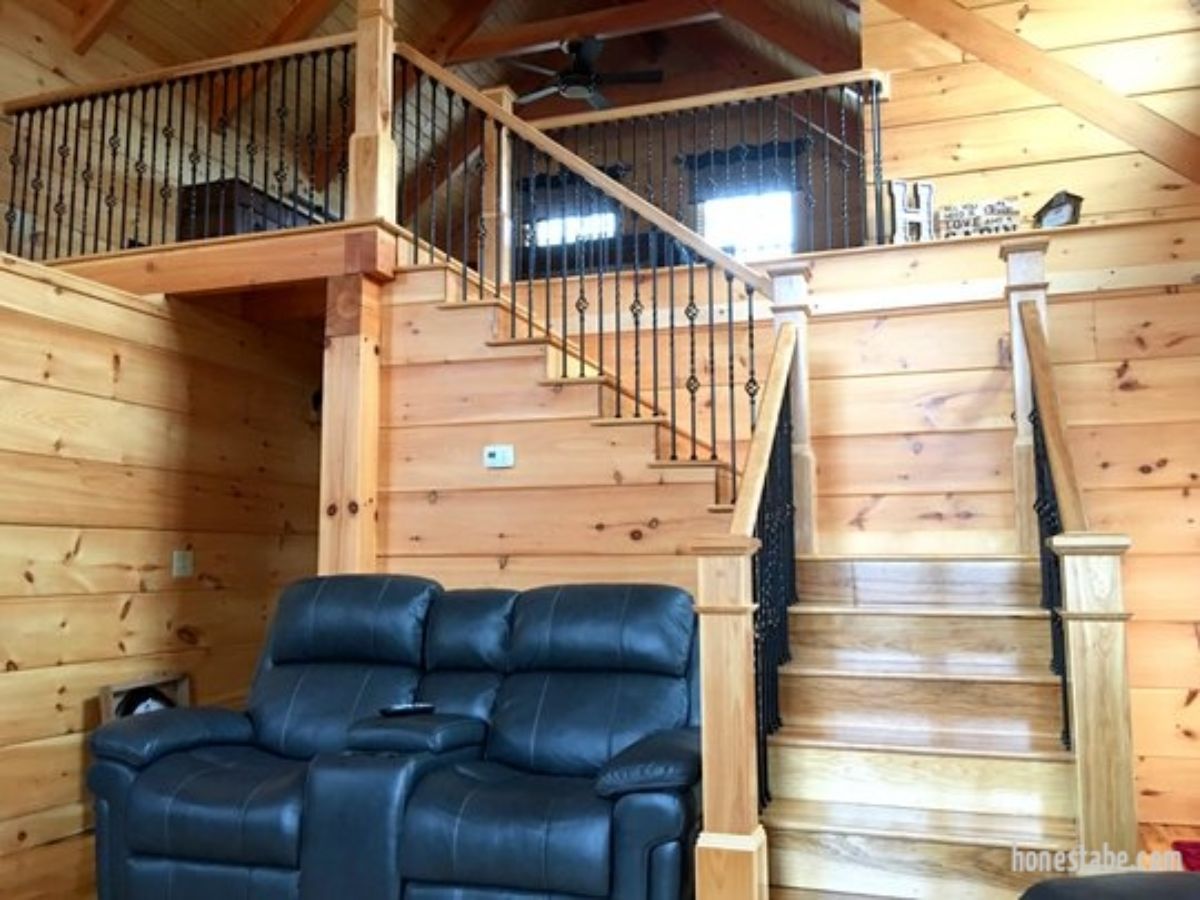
The main living room space is on one side with the kitchen and dining room on the other side of the room. It's a large open space with chairs around the edges and a fireplace on the side wall. You can easily arrange your furniture differently, but I love this openeness.
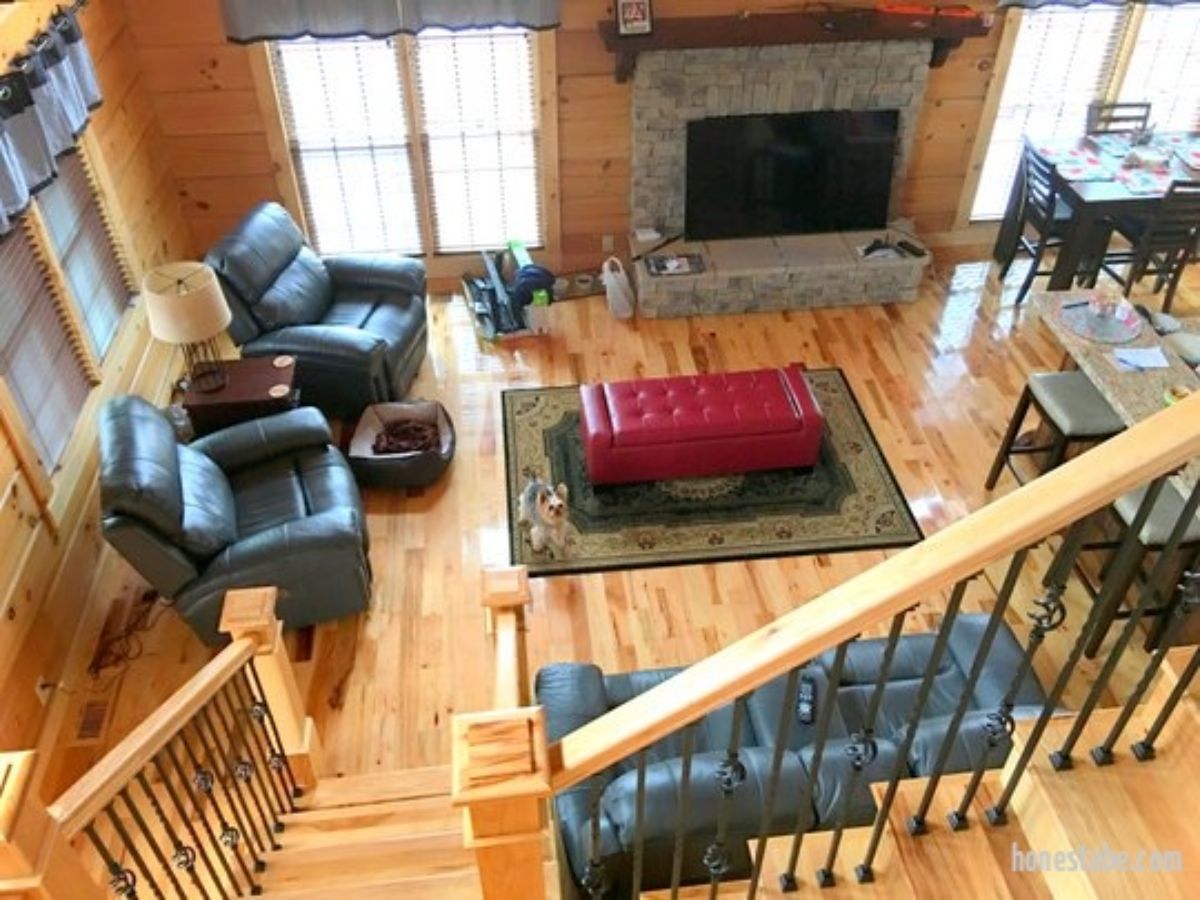
From this image you can see down into the dining room and a bit more of the kitchen space. I love that this is so large and easy to arrange differently to suit your needs with a bigger or smaller table.
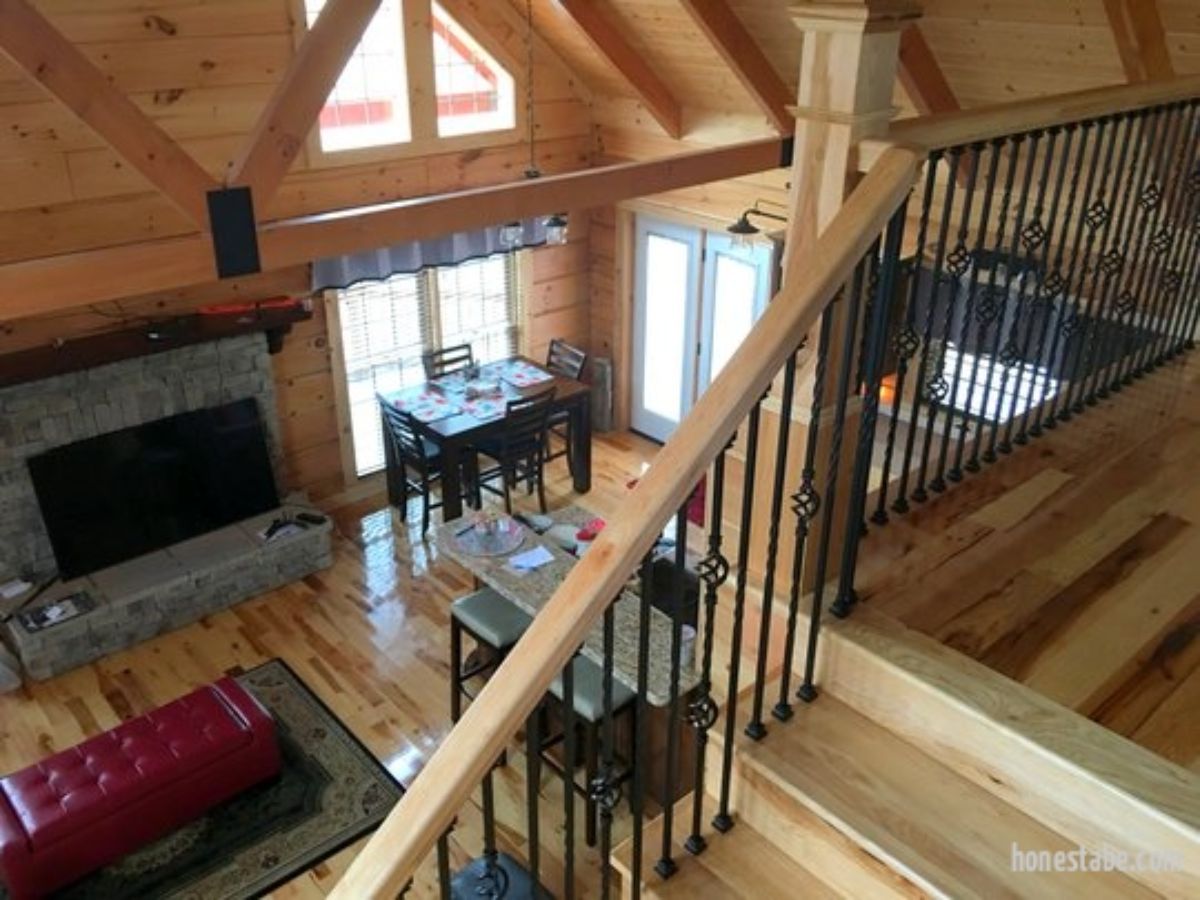
The U-shape kitchen includes a bar on one side for an easy breakfast nook. Plus tons of beautiful storage cabinets above and below the countertops.
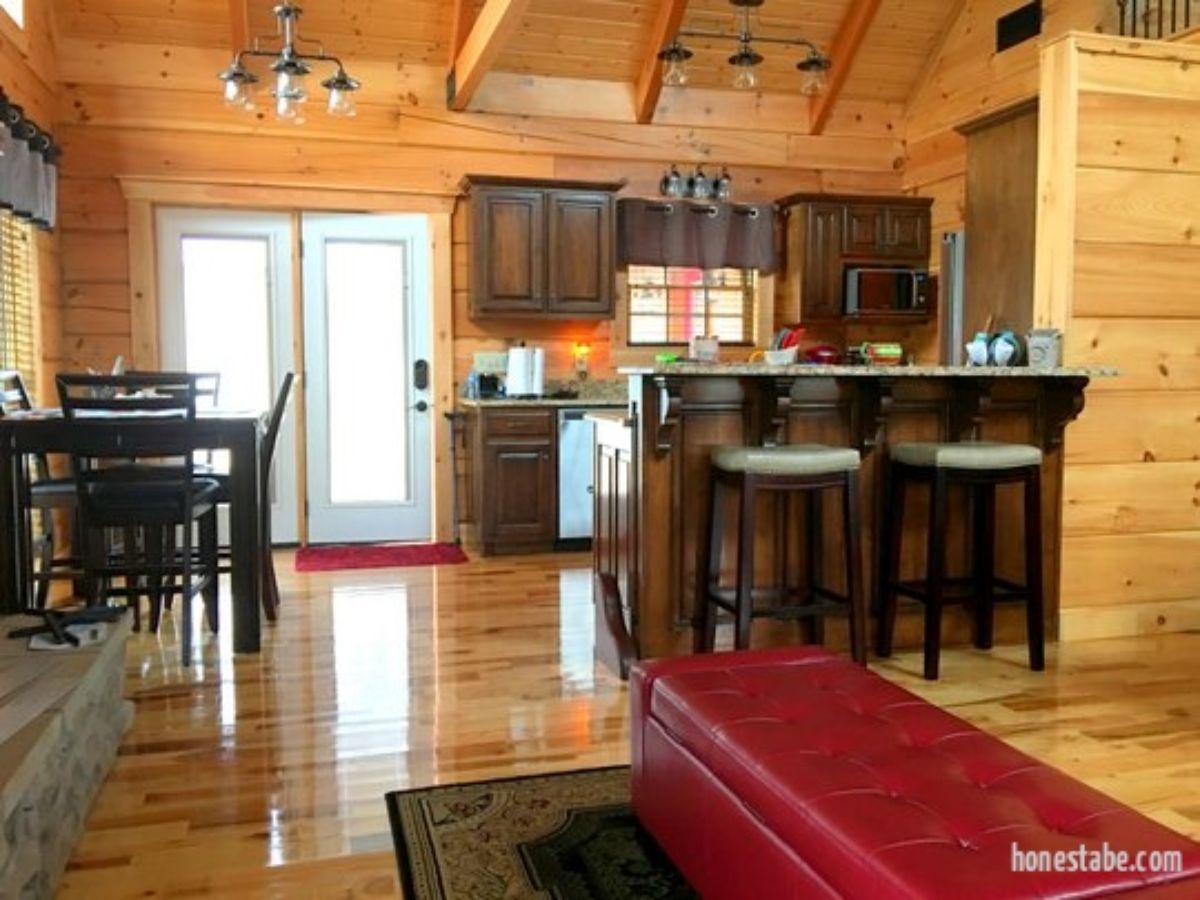
One of my favorite things about this kitchen space, is that the bathroom on the main floor is just behind it and underneath the loft stairs. A great accessible space that is just off the living room area.
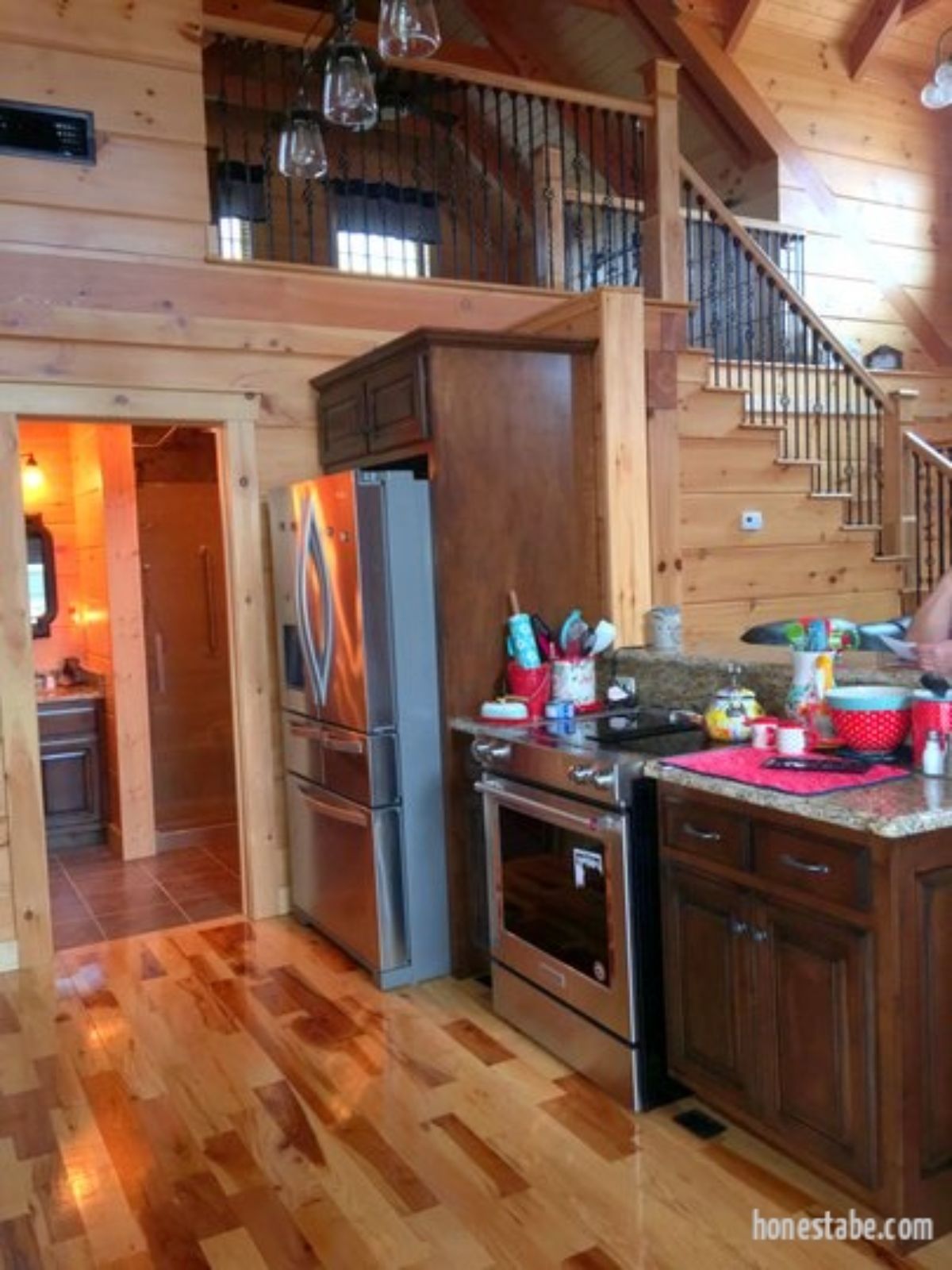
The bedrooms aren't extra large, but they are comfortable and welcoming. This one on the main floor is beautiful and has a lovely view out onto the porch surrounding the home.
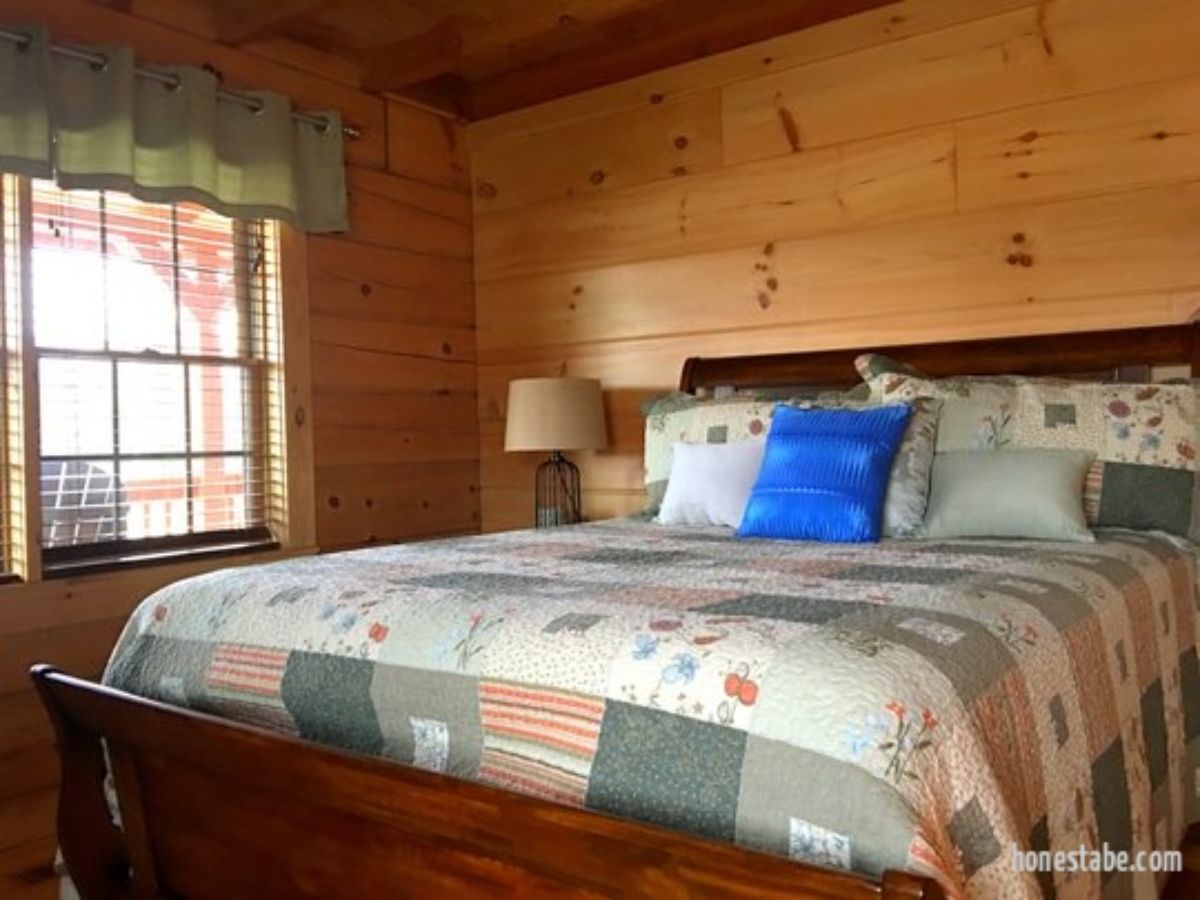
Upstairs, the bedroom is adorable under the arched ceiling, but I love the little barn door hiding awawy storage space on the side of the room.
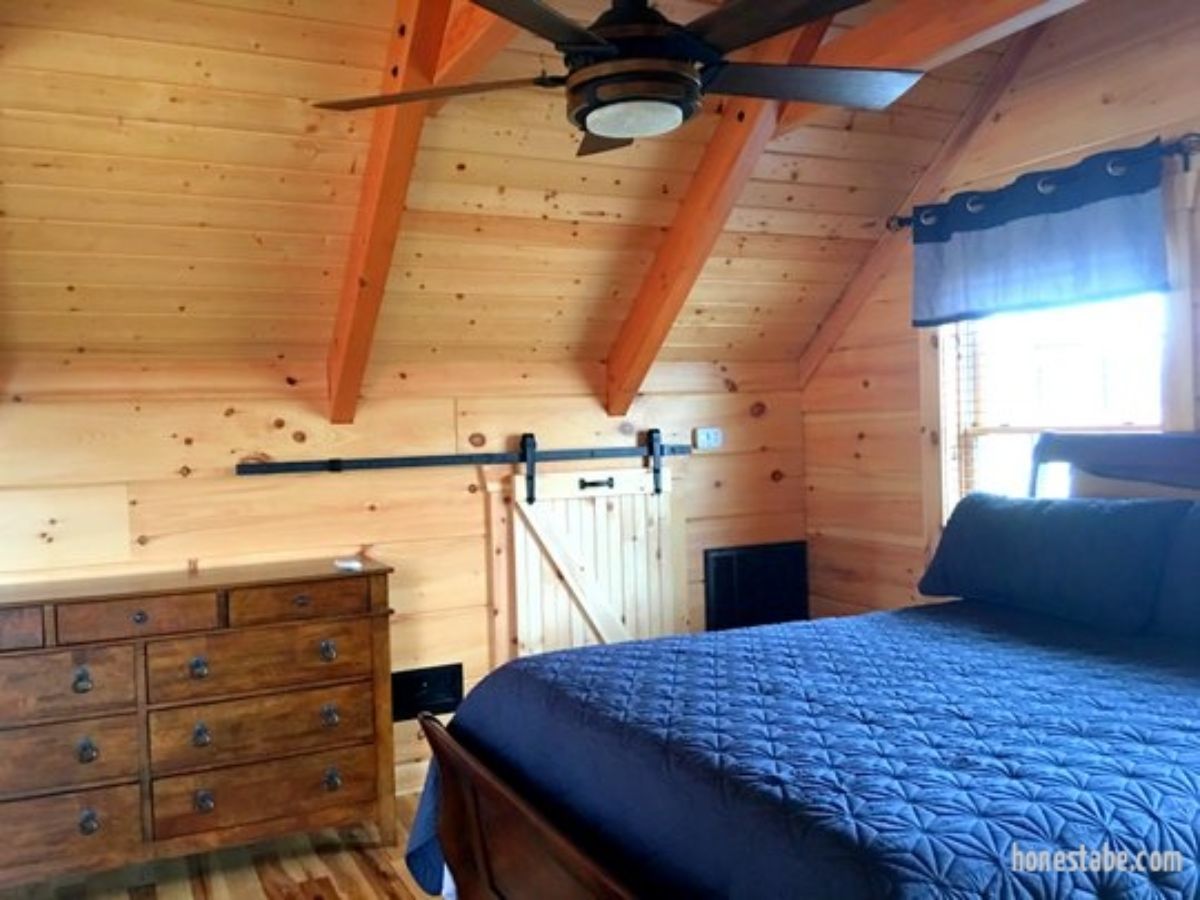
A basic layout in each bathroom gives you space to store everything needed, with extra room for shelves if desired.
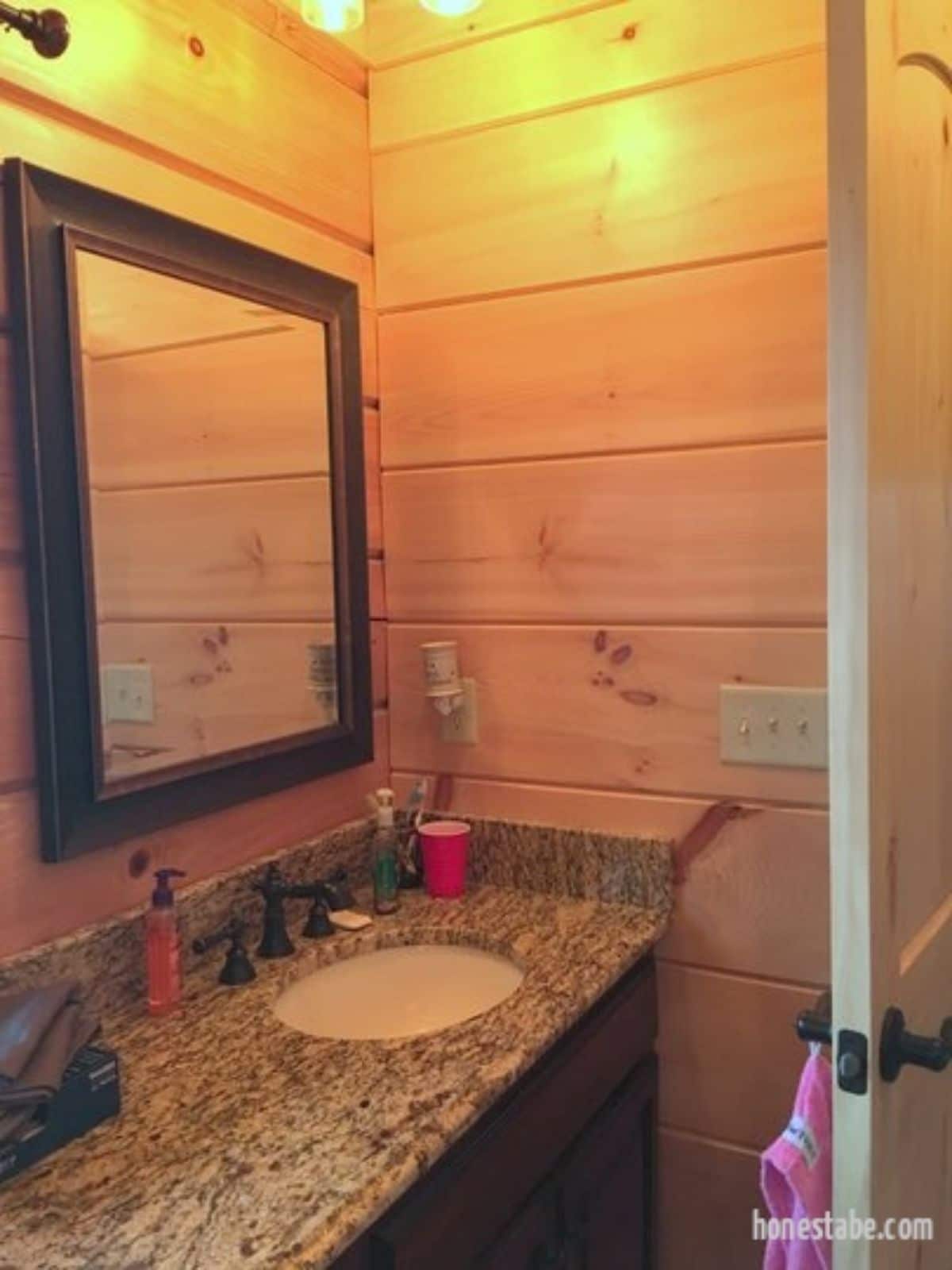
There are even extra storage cabinets above the toilet. I love this for hiding away toiletries or linens.
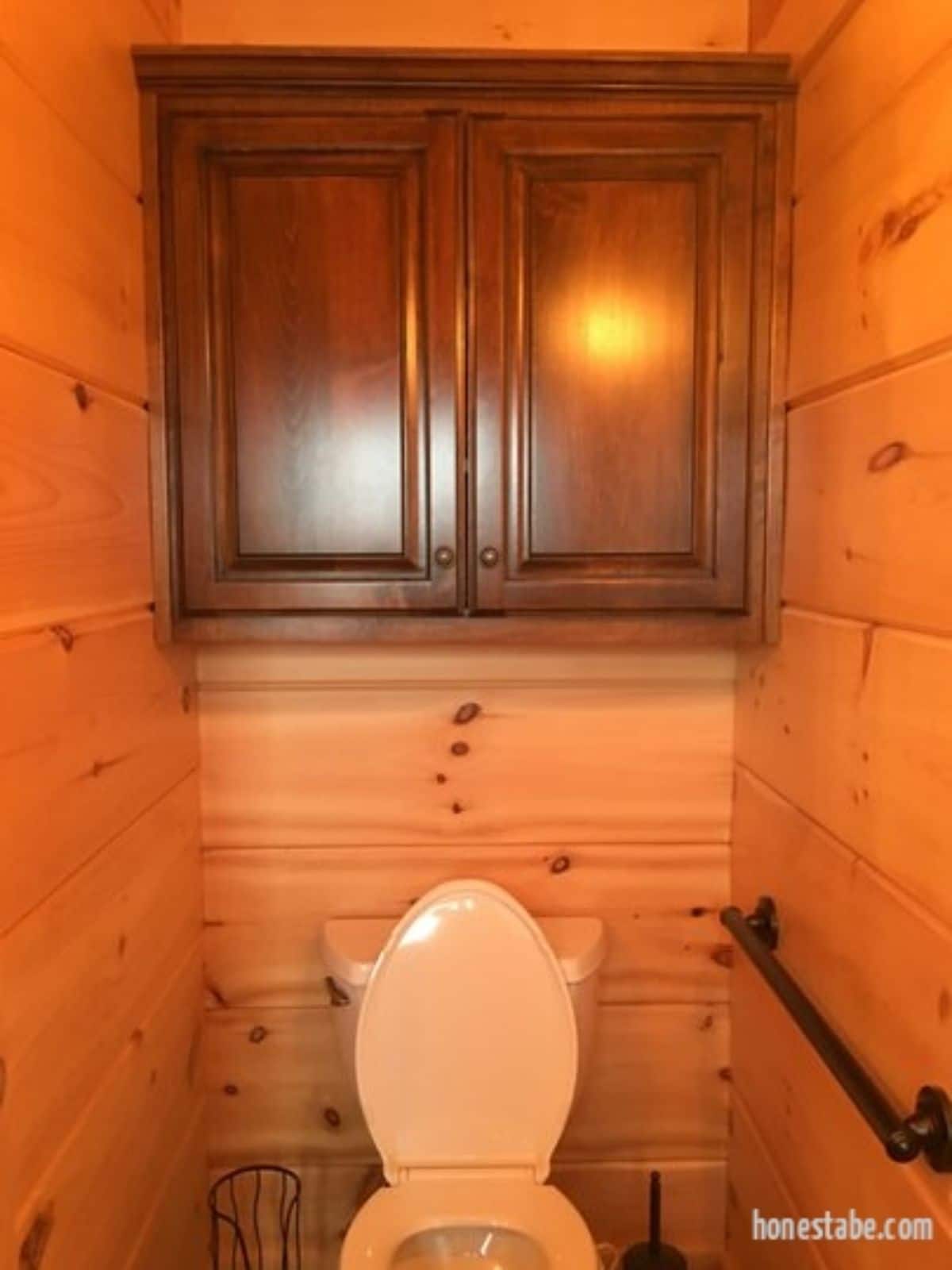
That downstairs bathroom includes this gorgeous corner shower with a unique rainwater showerhead. I love this unit and the gorgeous tile above.
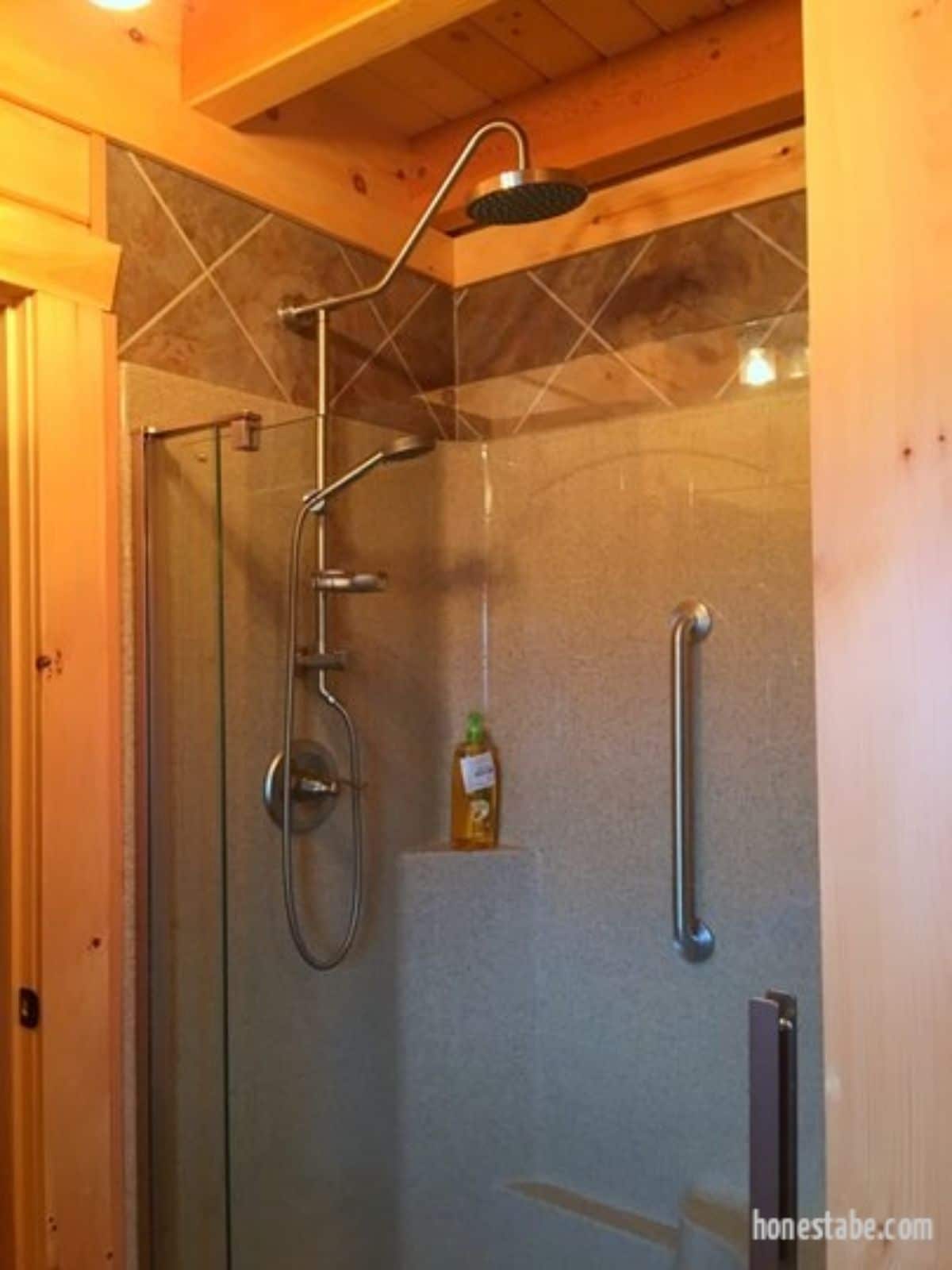
The bathroom also includes stacking washer and dryer set next to the vanity. A great addition that helps make it convenient for anyone to manage their laundry.
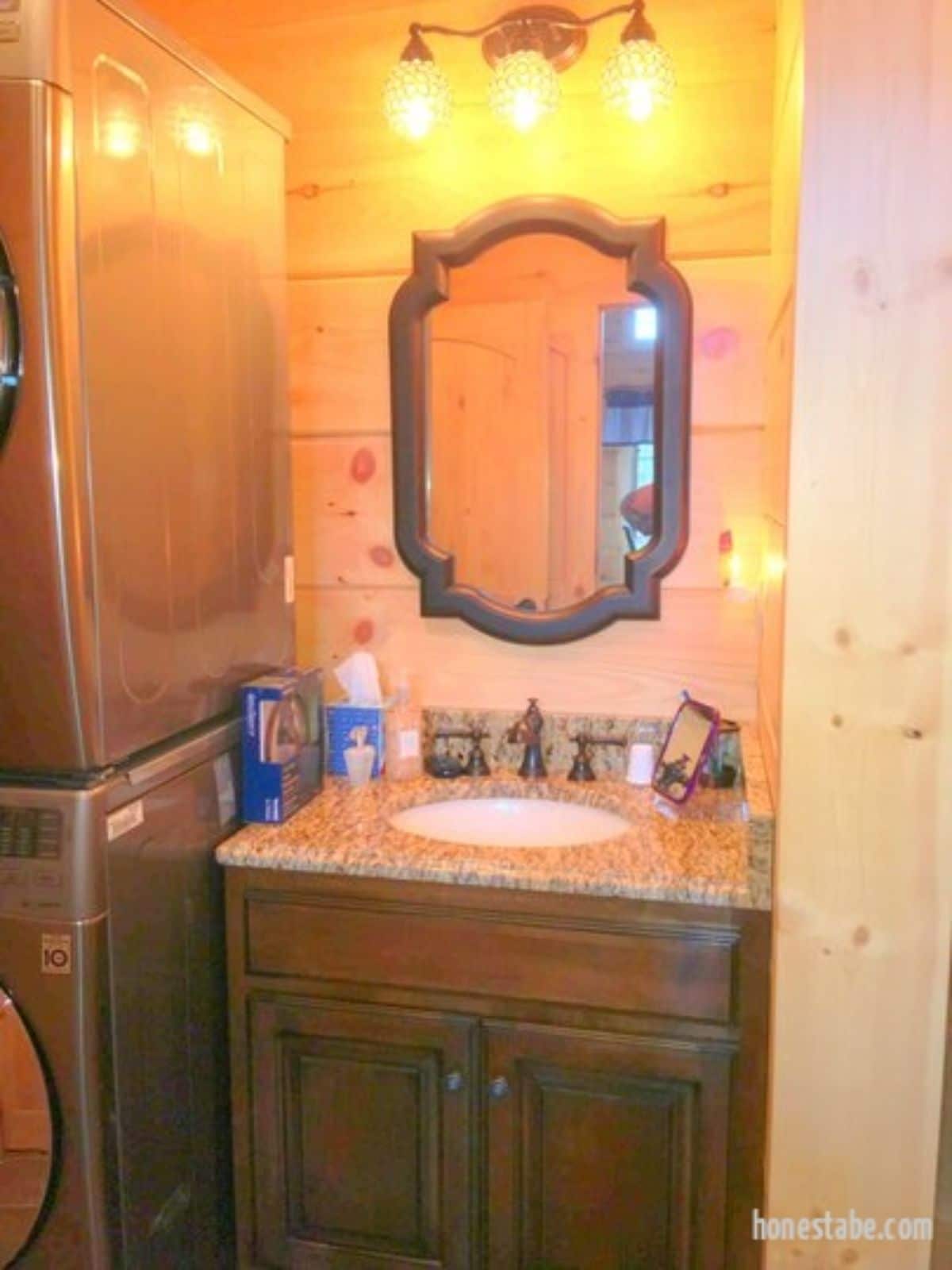
While not a traditional laundry room, I do love the updated stacking units like this for taking up less space but still giving you what you need.
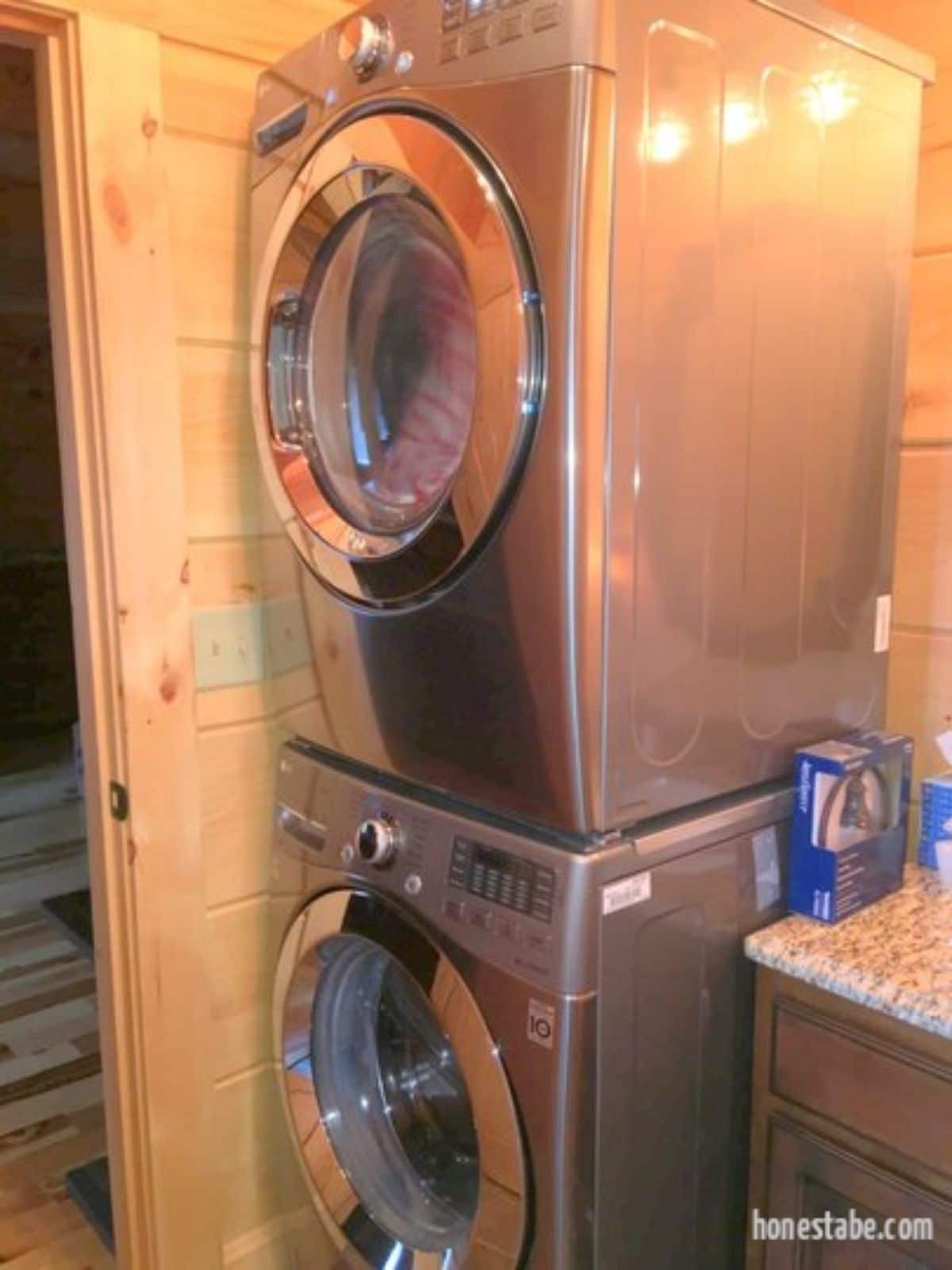
If you are interested in more information about this and other log cabins, check out the Honest Abe website. You can also find them on Facebook, Instagram, and YouTube. Make sure you let them know that the Log Cabin Connection sent you.
More Log Cabin Kits and Tours
- The Jackson is a Deluxe Log Cabin Built for Comfort
- 2 Large Bedrooms Make the Driftwood Log Cabin a Family Lakehouse
- Oak Ridge Log Cabin is a Charming 3 Bedroom Family Home
- The Water's Edge Log Cabin Has Gorgeous Covered Porches
- The Homestead Log Cabin Is The Perfect Family Home
- Island Lake Home is a Rustic Log Cabin with Modern Kitchen

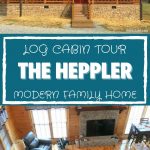
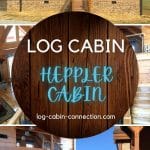
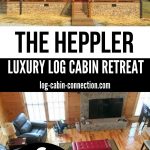
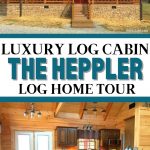
Leave a Reply