Log cabins aren't all cookie-cutter styles. The Howlett Home is a modern home that has a flowing ranch-style layout, with a walkout basement and a detached garage that is welcoming and perfect for anyone looking at a lakeside build!
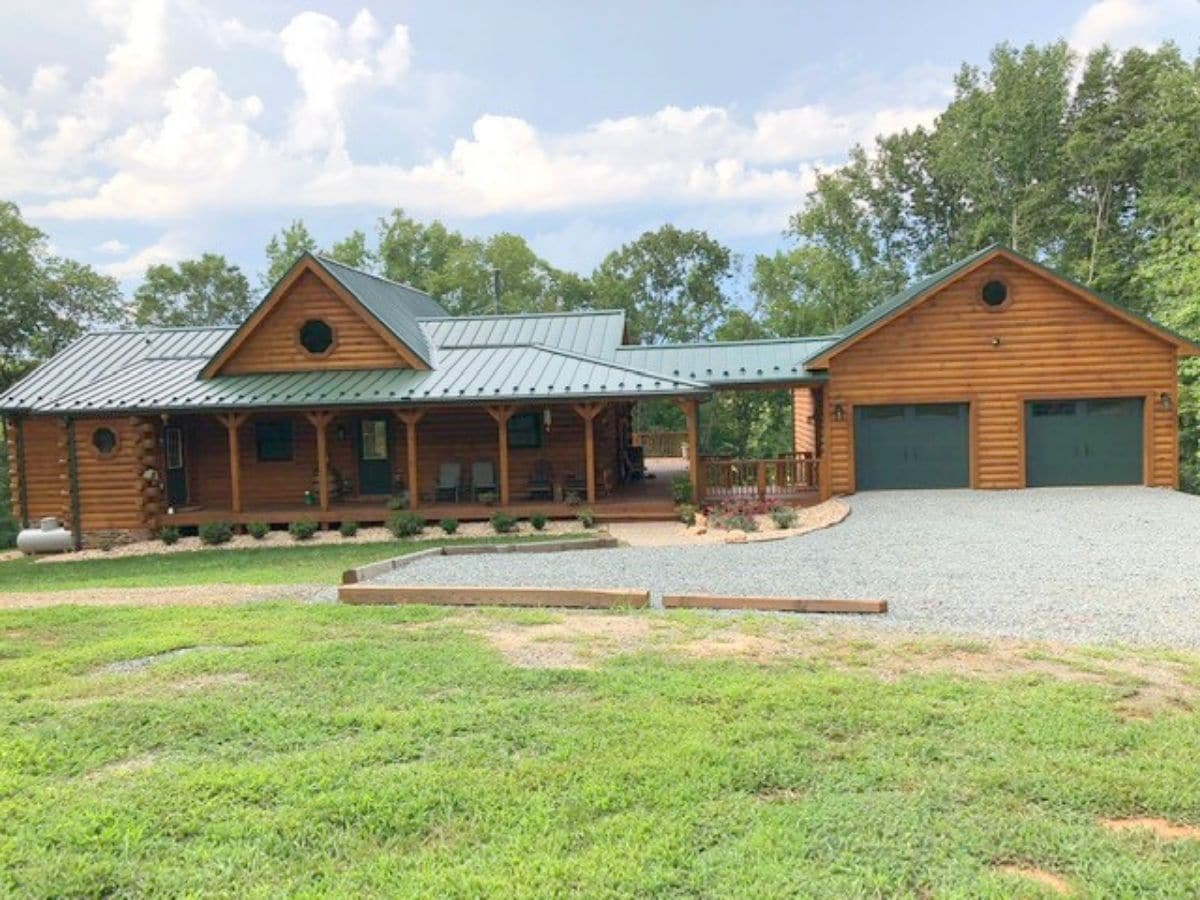
From the front porch with plenty of room for rocking chairs to the two-car garage that is detached but includes a covered walkway, this is a modern home built for function and style.
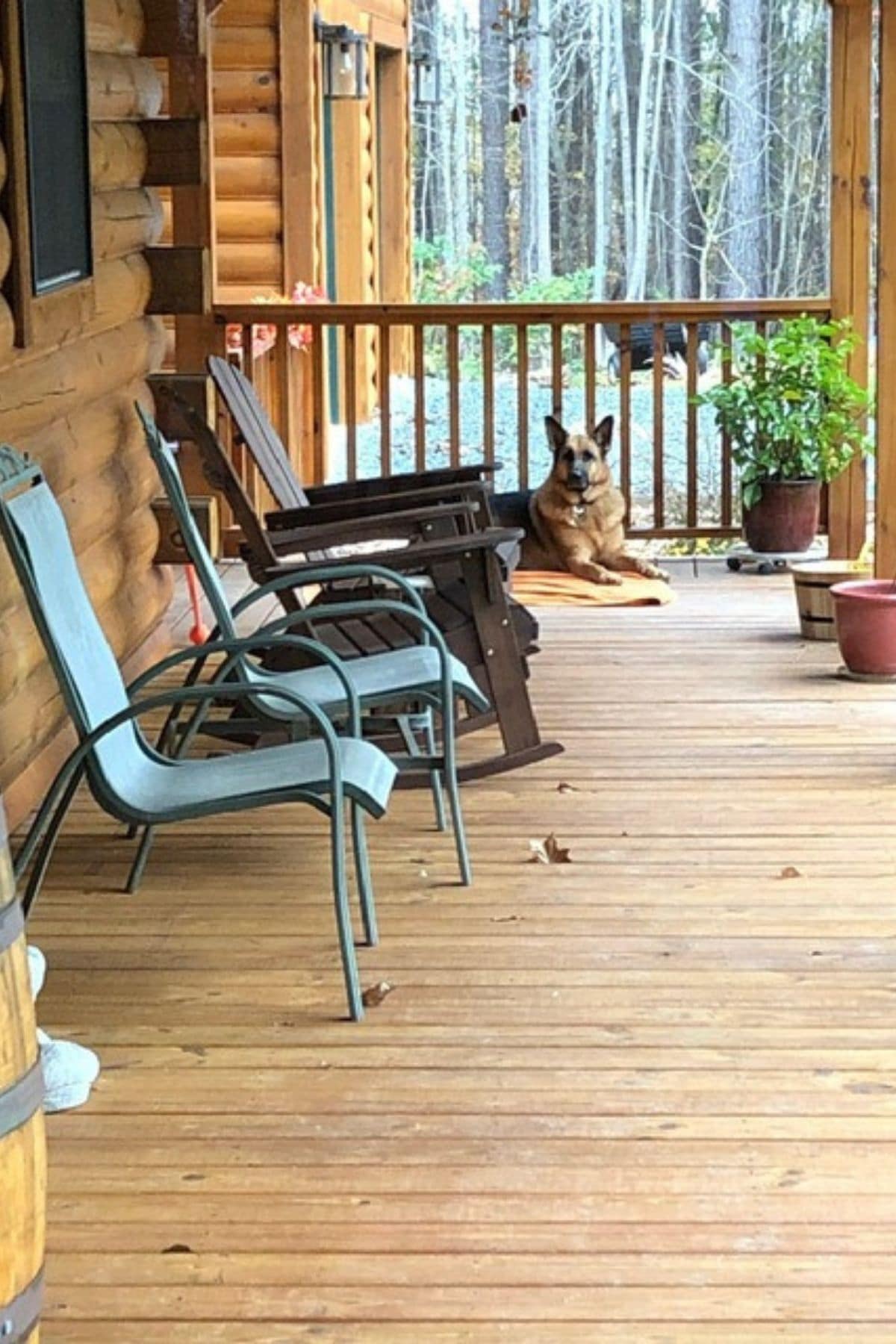
This particular home is well-loved and lived-in with customizations that suit the needs of the family. From the entry with a dog bowl just inside to the large open spaces overlooking the water behind the home, you'll fall in love with this space.
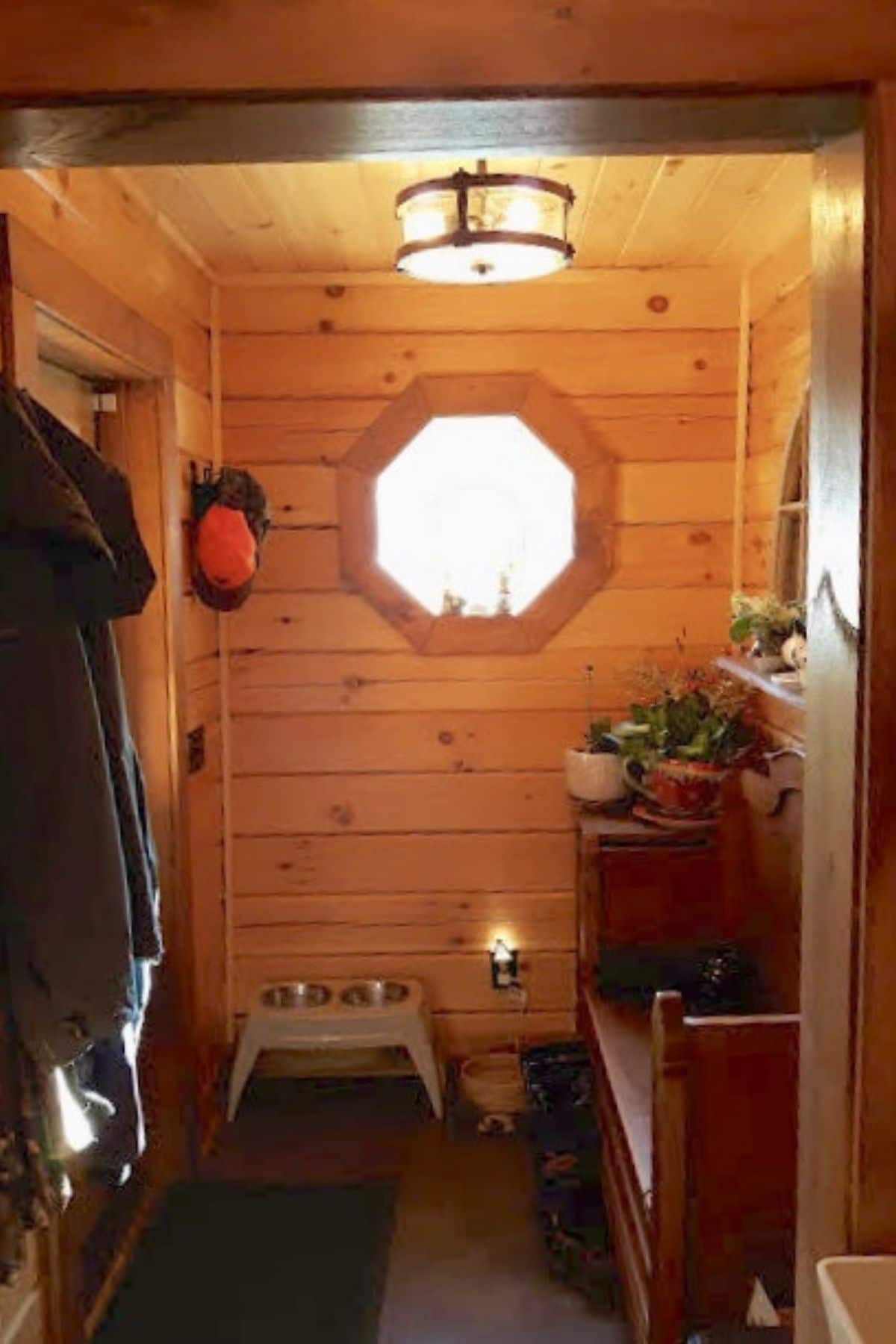
Classic for a log cabin, the great room of this cabin is a wall of windows and doors looking out over the extra-large balcony that looks over the water. It's gorgeous but also functional with room for seating around the room to entertain or just relax with a good bookk.
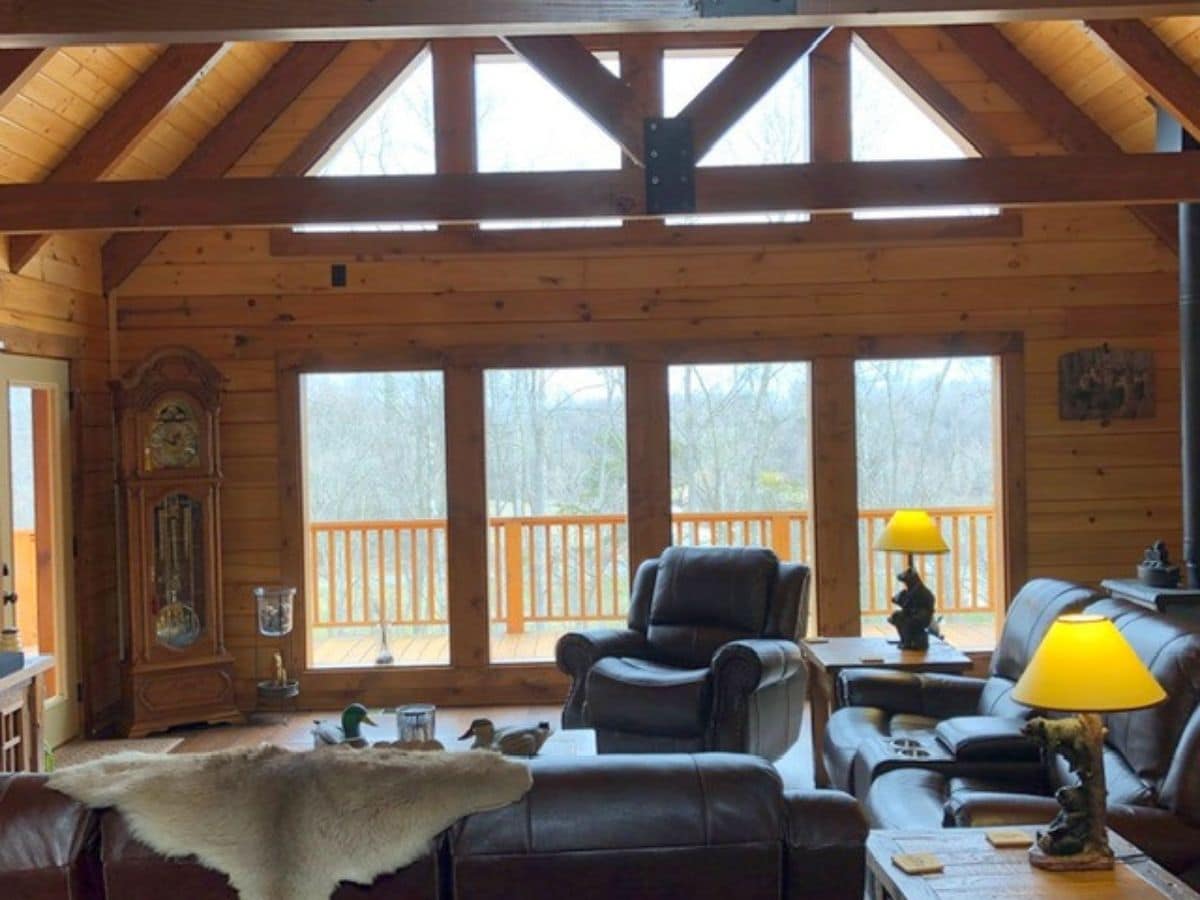
While this home doesn't have a traditional fireplace, it does have a corner wood stove. This brings the rustic look you love while warming the space but not being as large and obtrusive as a fireplace might look.
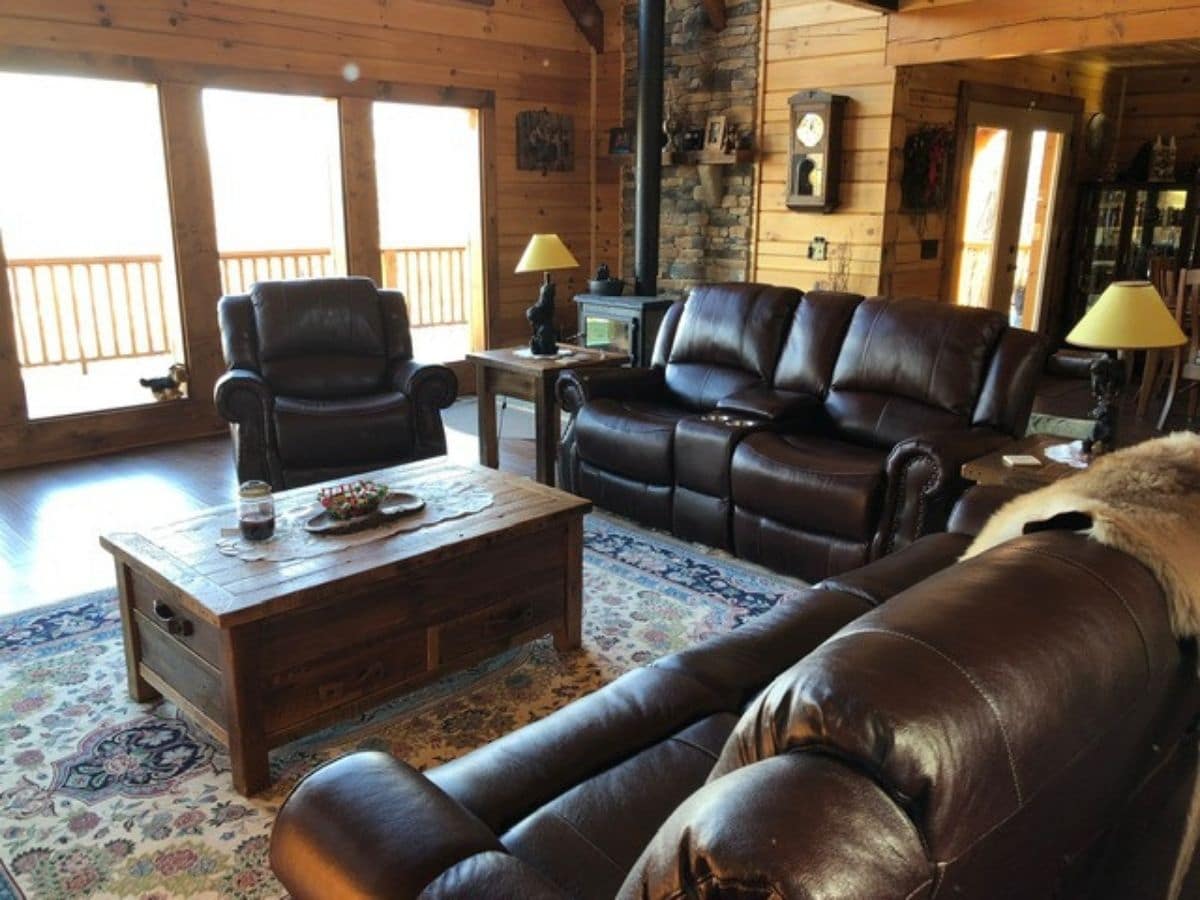
The main floor layout includes an open floor plan with the dining table and kitchen open to the living area. You can see right through the whole main floor to closets on one side, a stone surrounded kitchen counter, and a combination of light wood walls and dark wood cabinets.
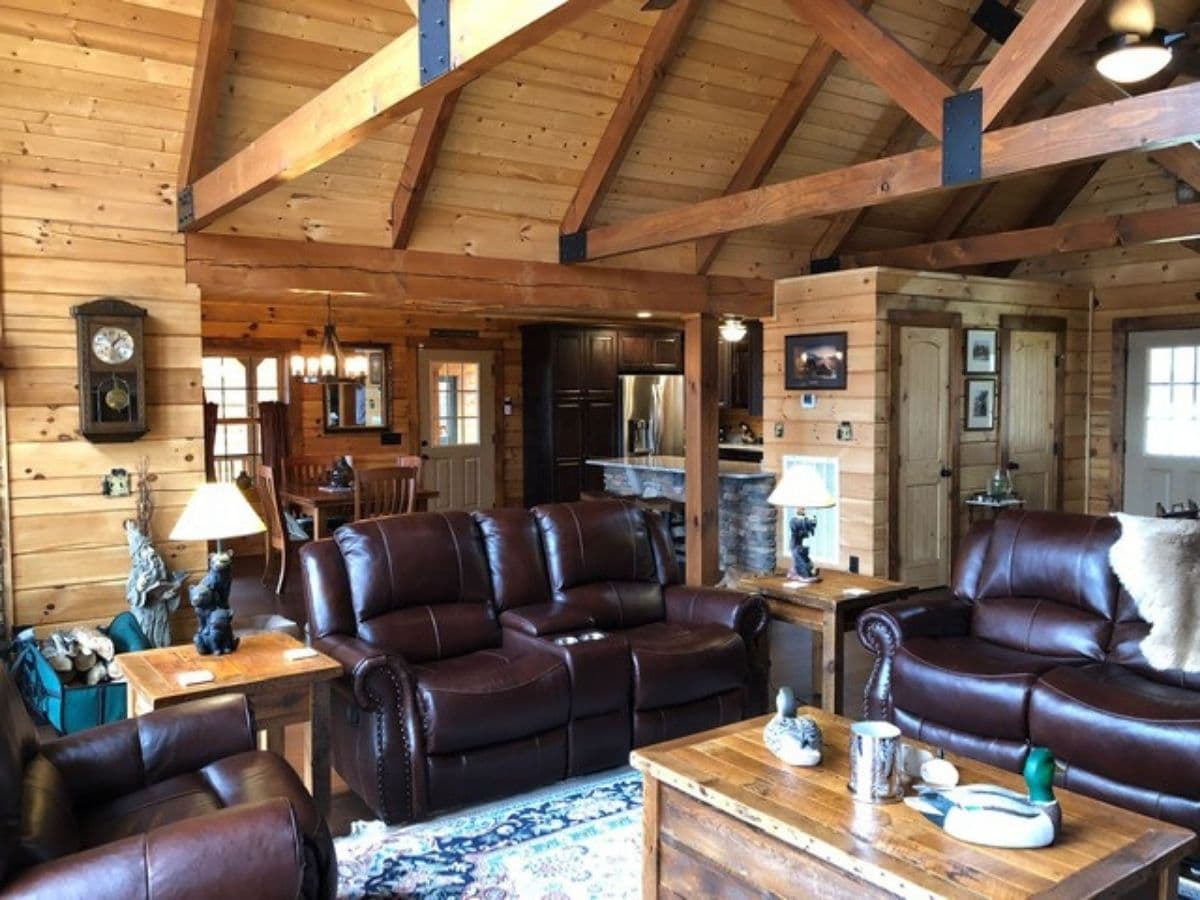
The open floor plan is perfect for making this home a place to entertain friends and family.
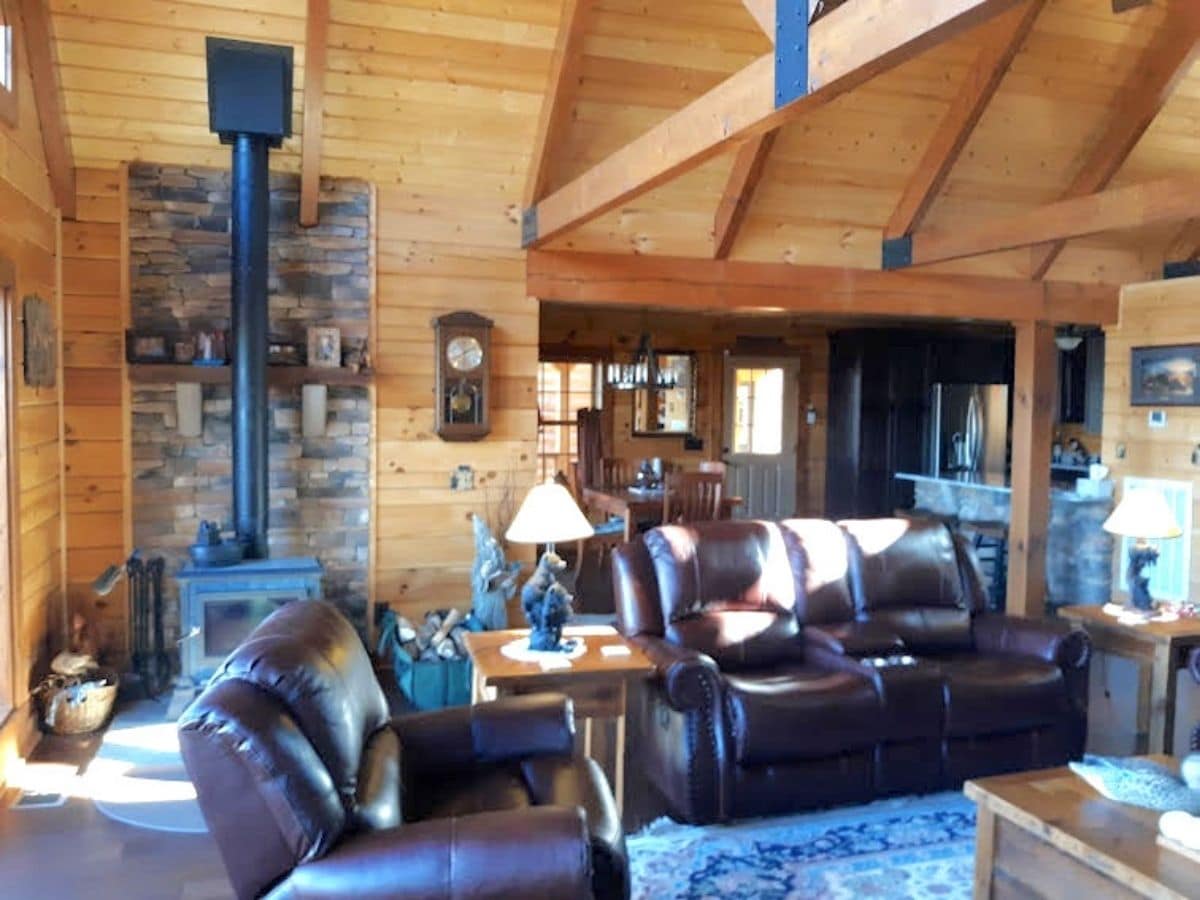
The modern kitchen is a corner area that has a ton of counter space, including the bar with stools and stone surrounding it. I love that there are modern stainless steel appliances here that pop against the dark stain of the cabinets.
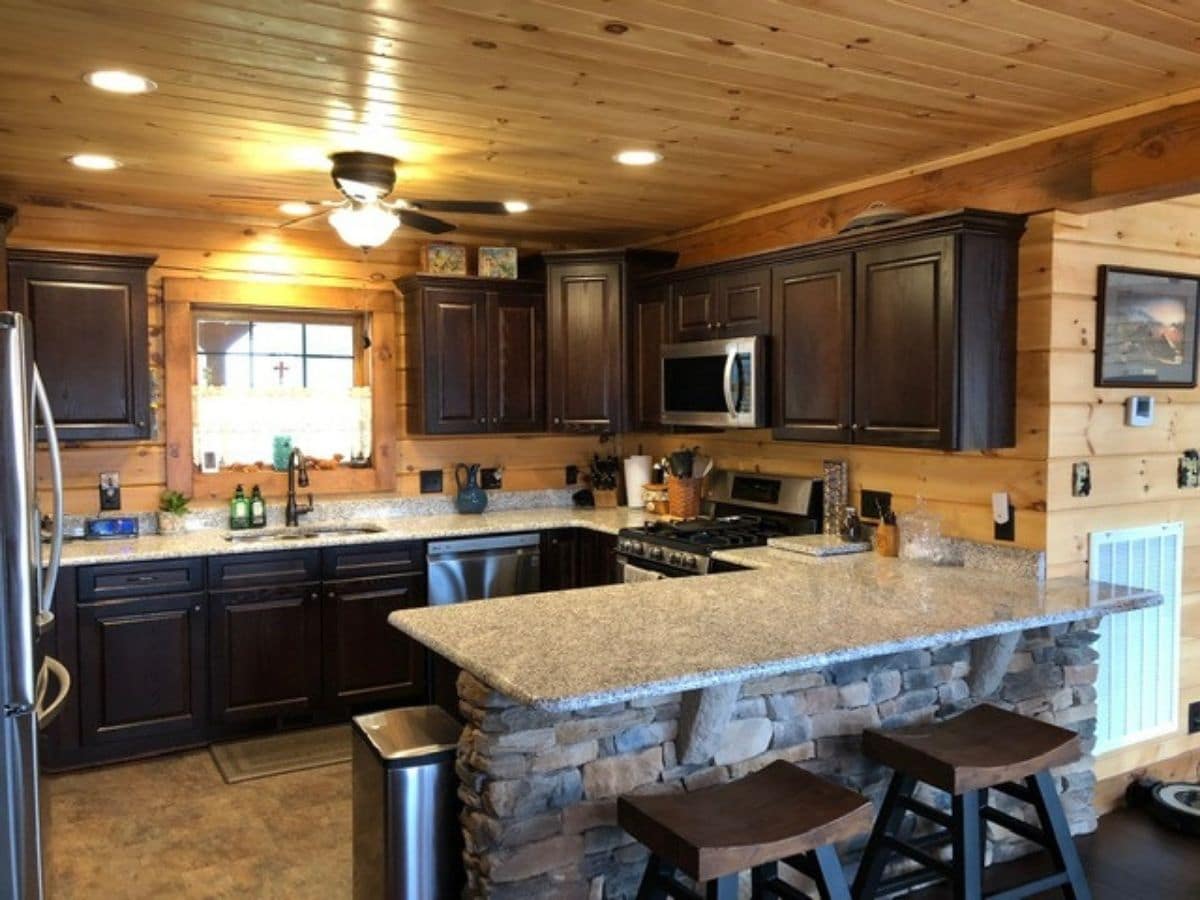
The bedrooms are cozy and open with plenty of room for storage cabinets, dressers, and closets.
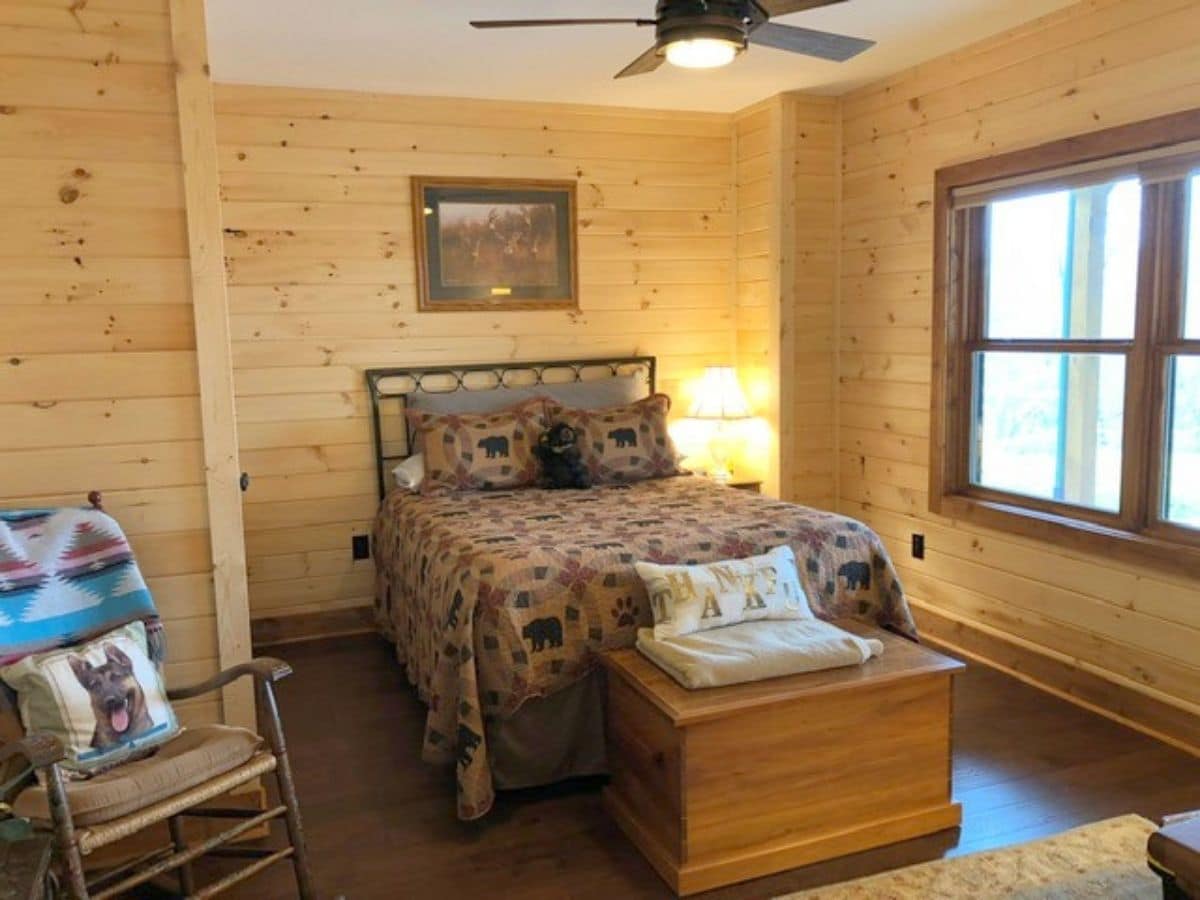
The master bedroom off the dining room has an extra-large closet on one side that is just next to the door of the large en suite bathroom.
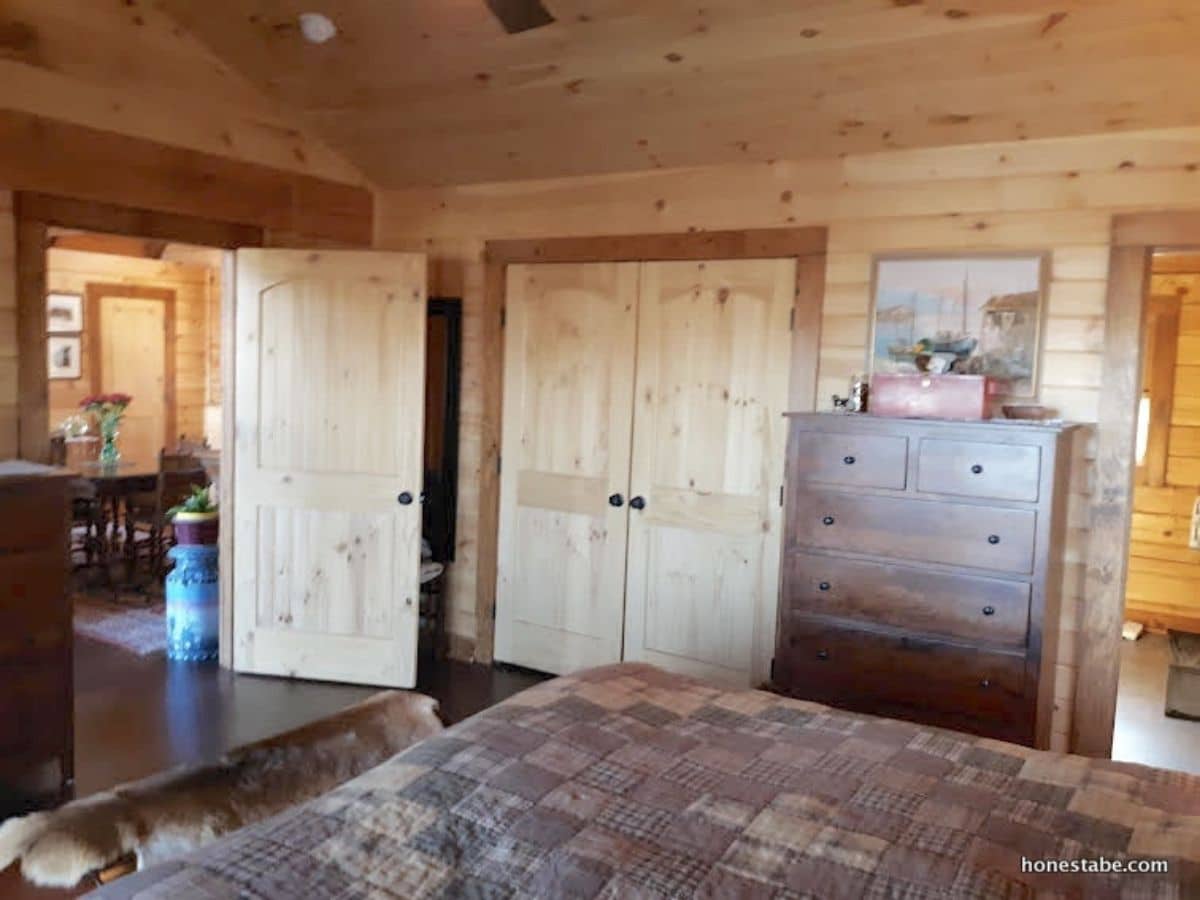
The master bathroom includes this gorgeous tiled shower with unique custom tile accents. I love the little built-in shelf for your soap and shampoo. Handy and still aesthetically pleasing.
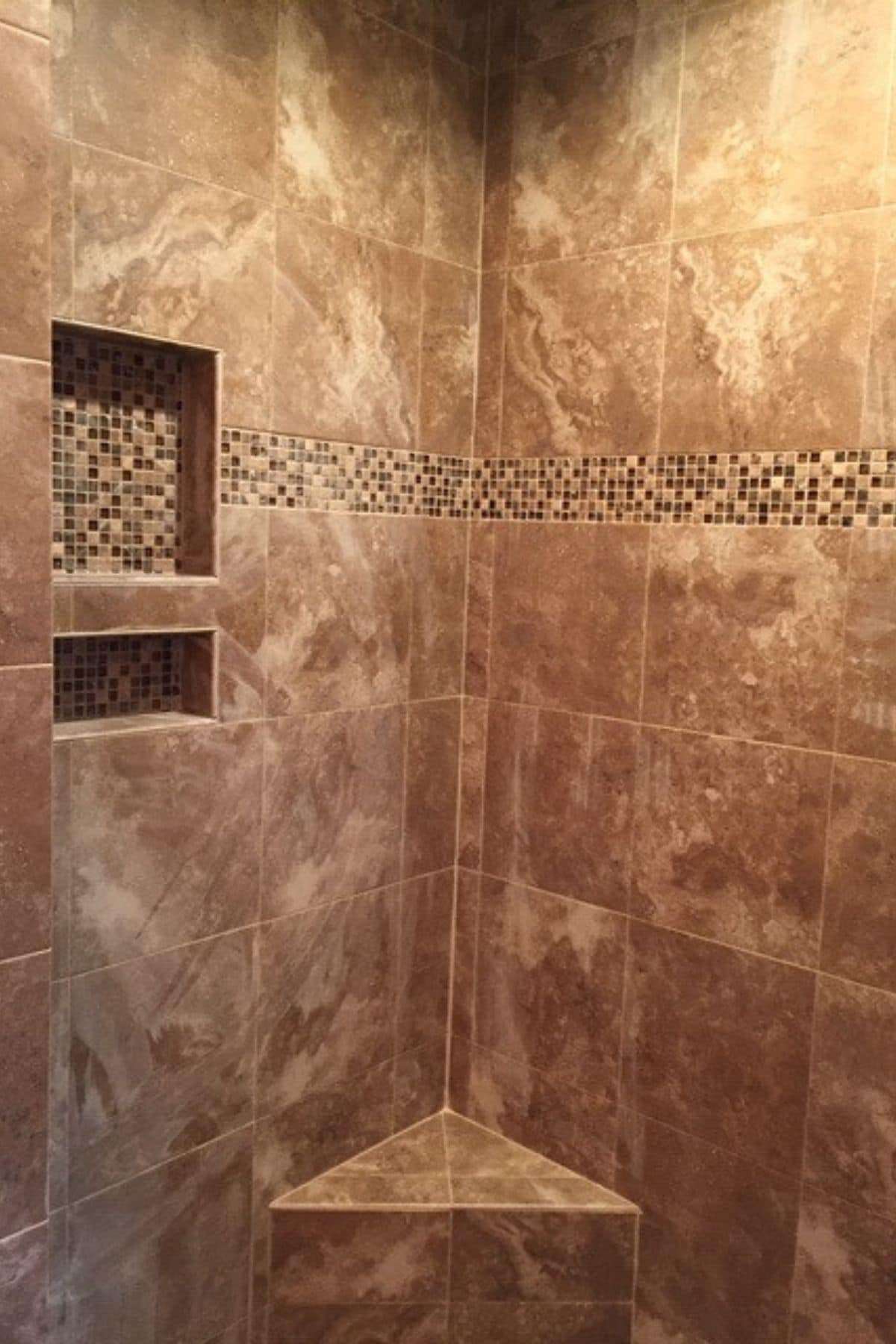
A modern matte black set of faucets matches well without taking away from the quality and beauty of the tile work surrounding the shower.
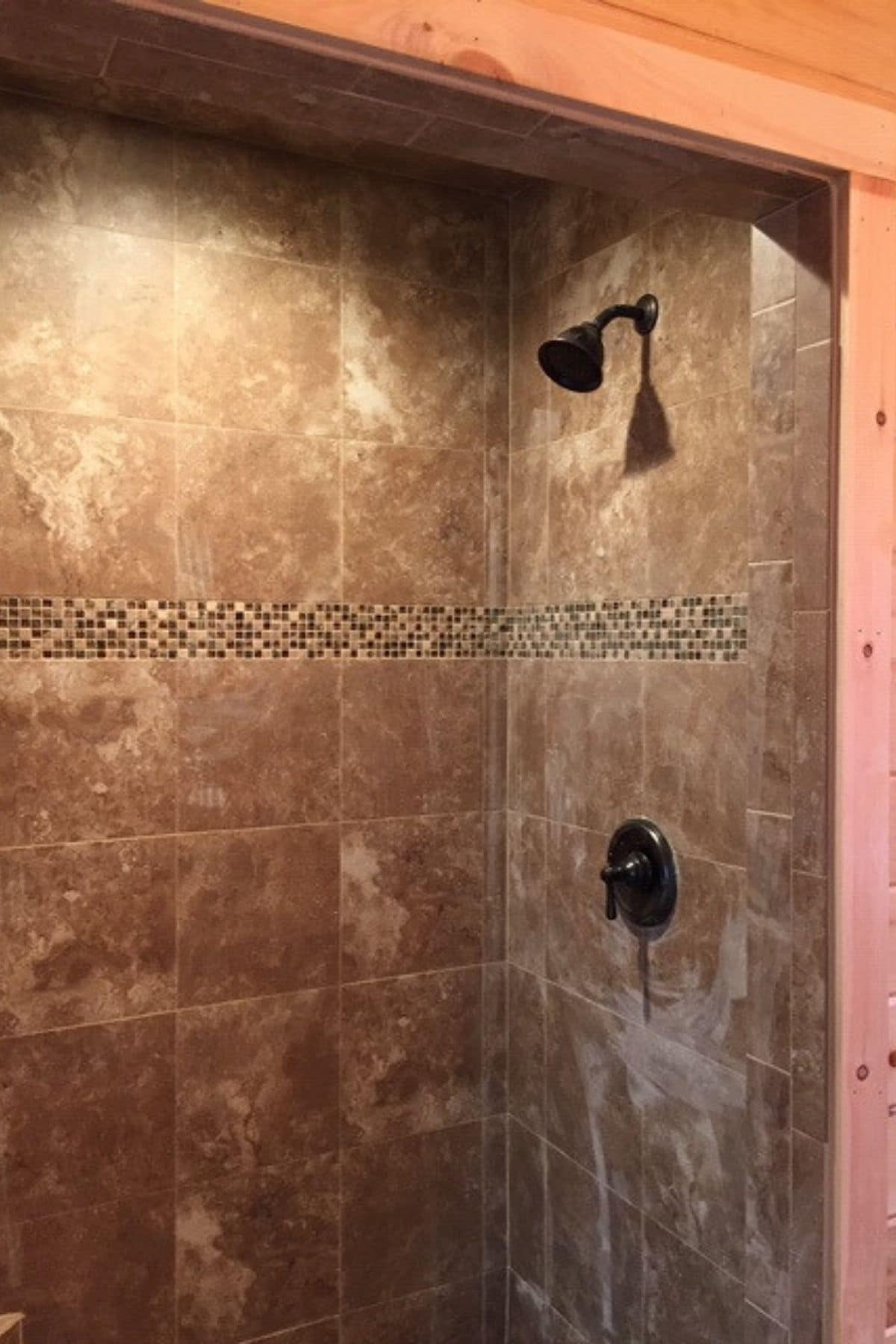
In the other half of the house, there is a nice sized bathroom with bathtub and shower combination over vanity with rustic looks and a unique copper bowl sink and faucet set.
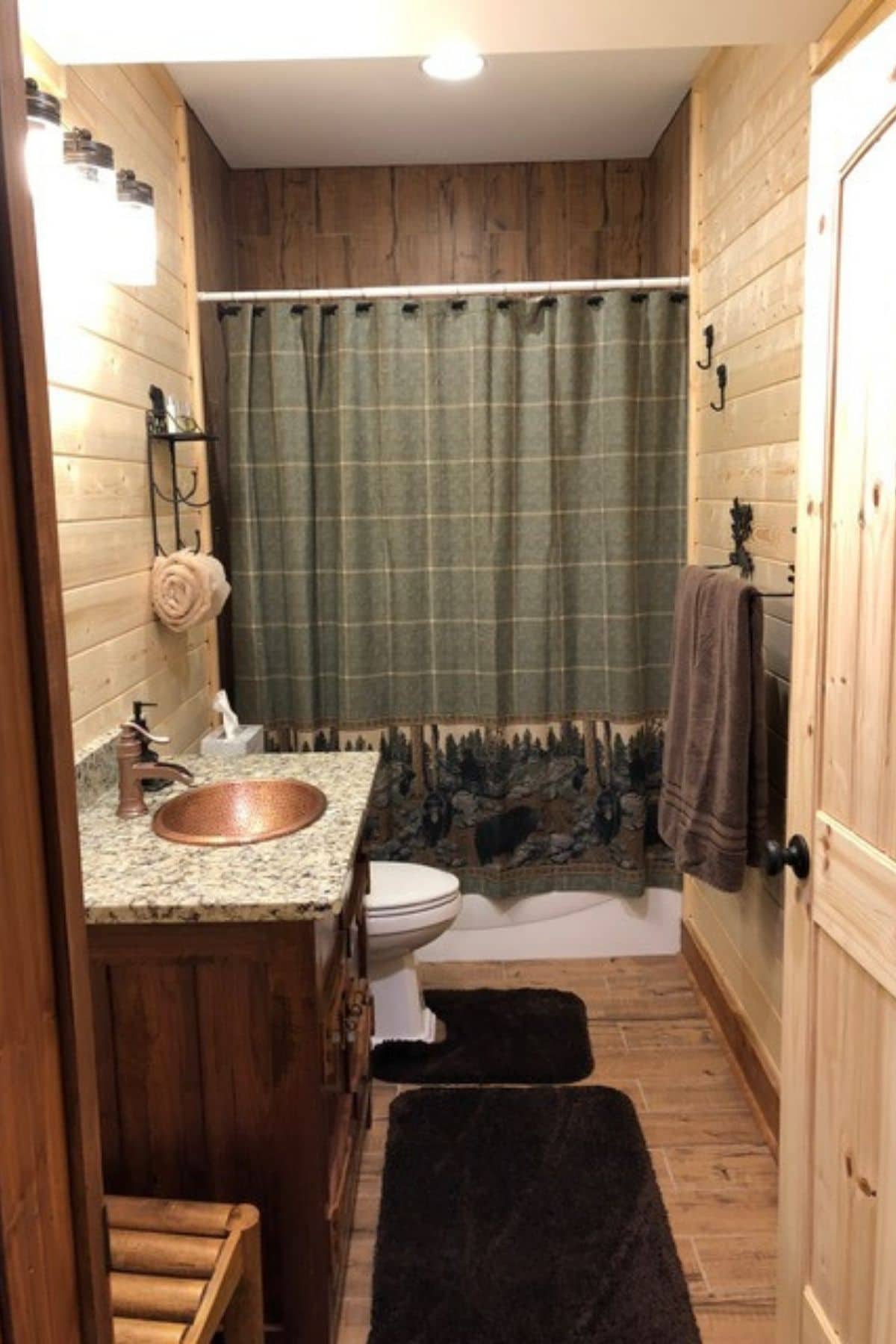
On the basement level of the home, there is a second family room with French doors that take you right out to the back of the home. This is a great game space for the kids, and there is bedroom space here that works great for guests to have a private space away from the rest of the home.
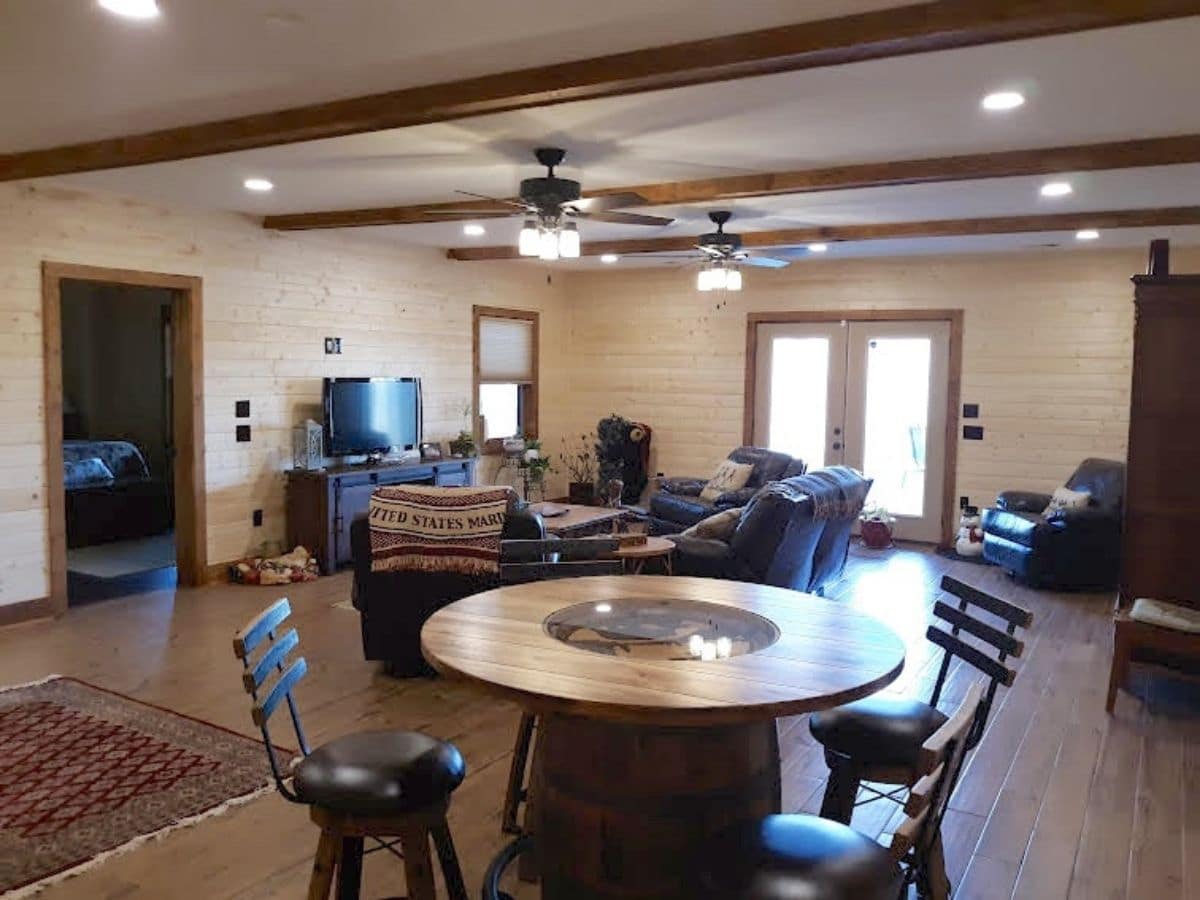
I love the rustic look down here and can imagine adding in something like a pool table or dart board here to enjoy while relaxing with the family.
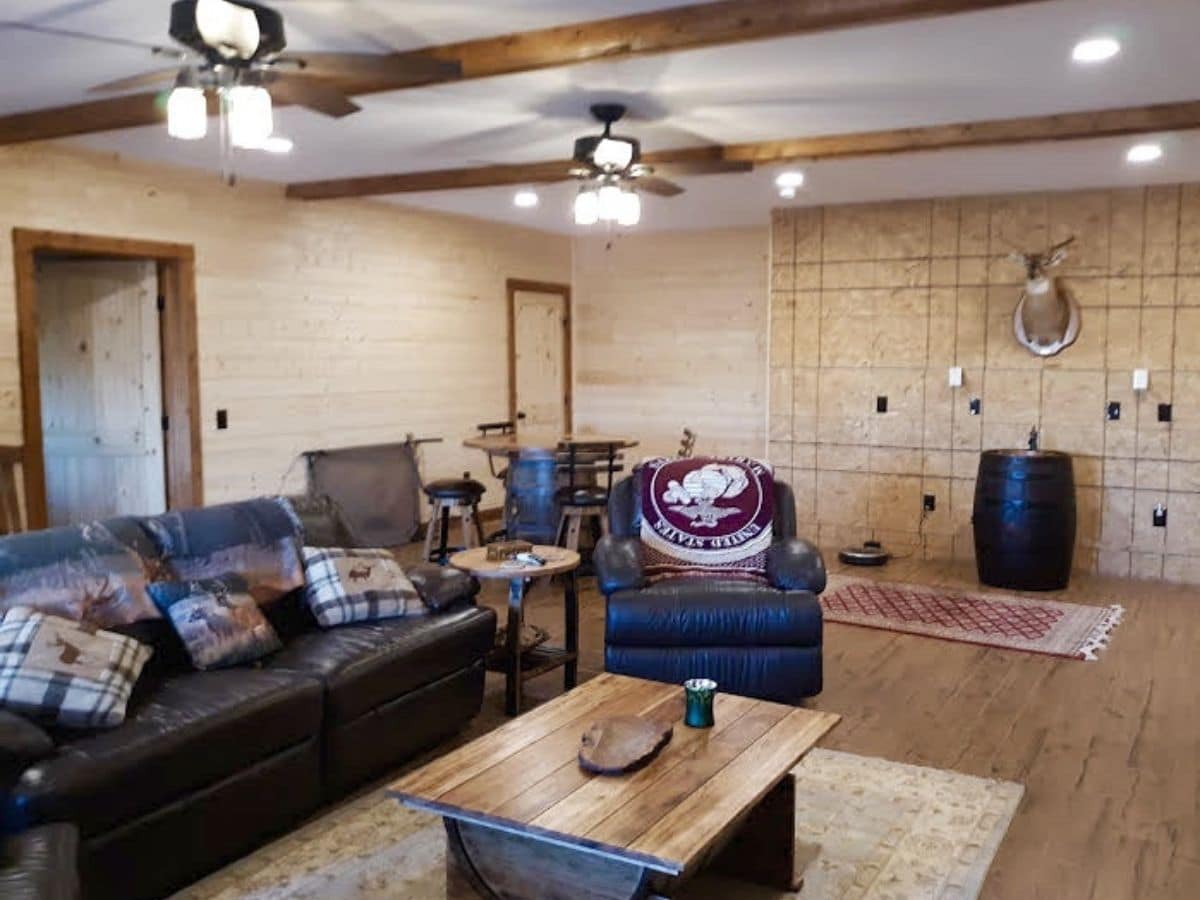
The image below gives you a better look at the space unfurnished so you can see just how much room it is for you to create the unique atmosphere you prefer.
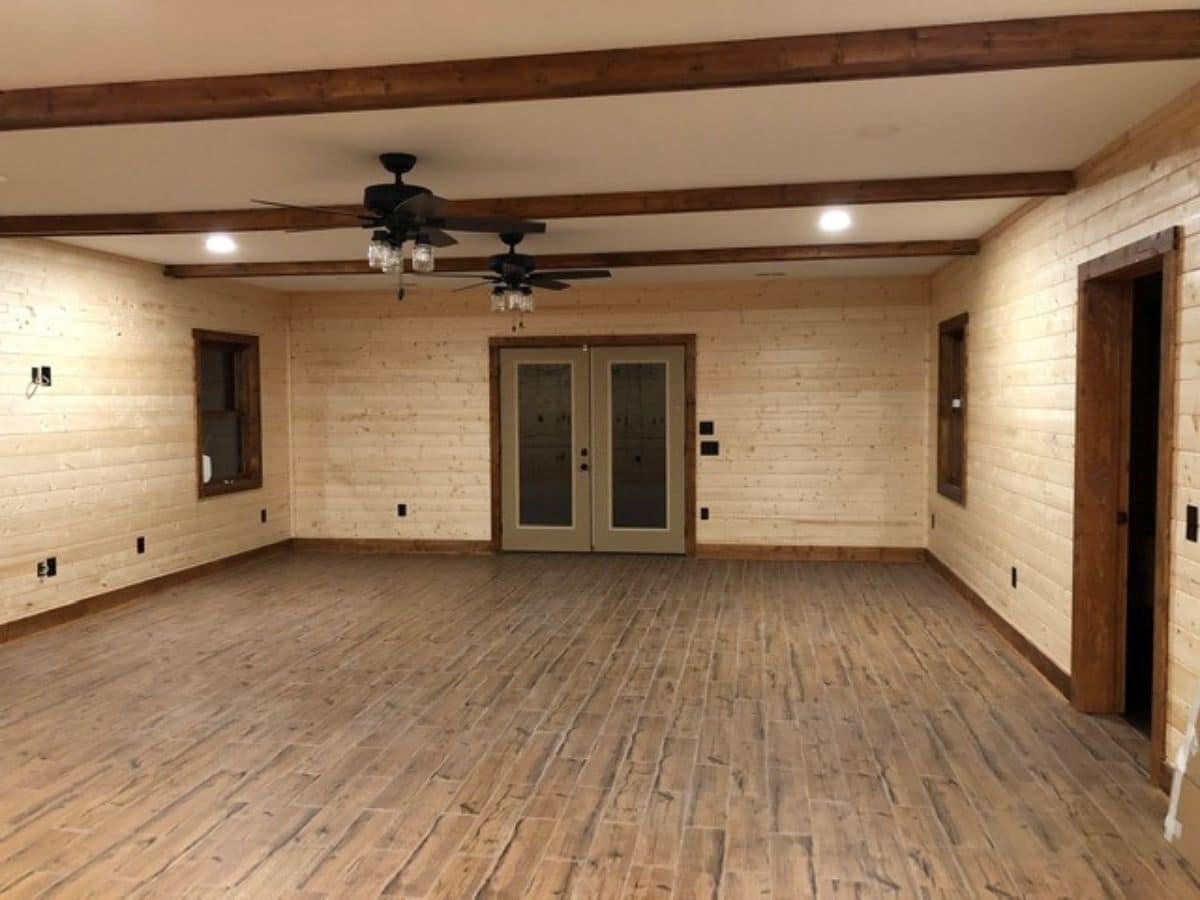
The home has a beautiful inside, but the exterior views may just be my favorite. On the entire backside of the home, the open porches have great views with options for open or covered spaces.
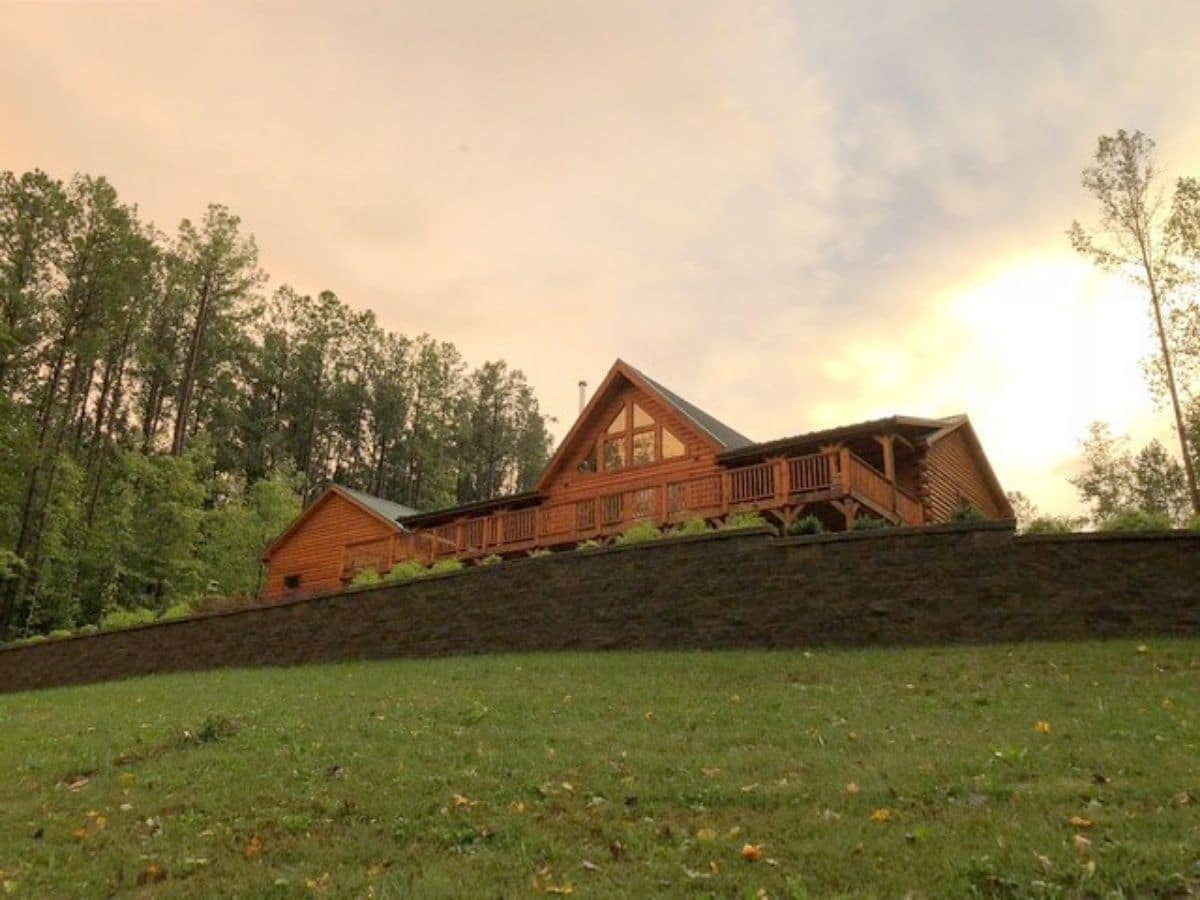
And there are these great walkways leading down the back of the property. I love how they have combined the log siding with rustic stonework around the base of the home.
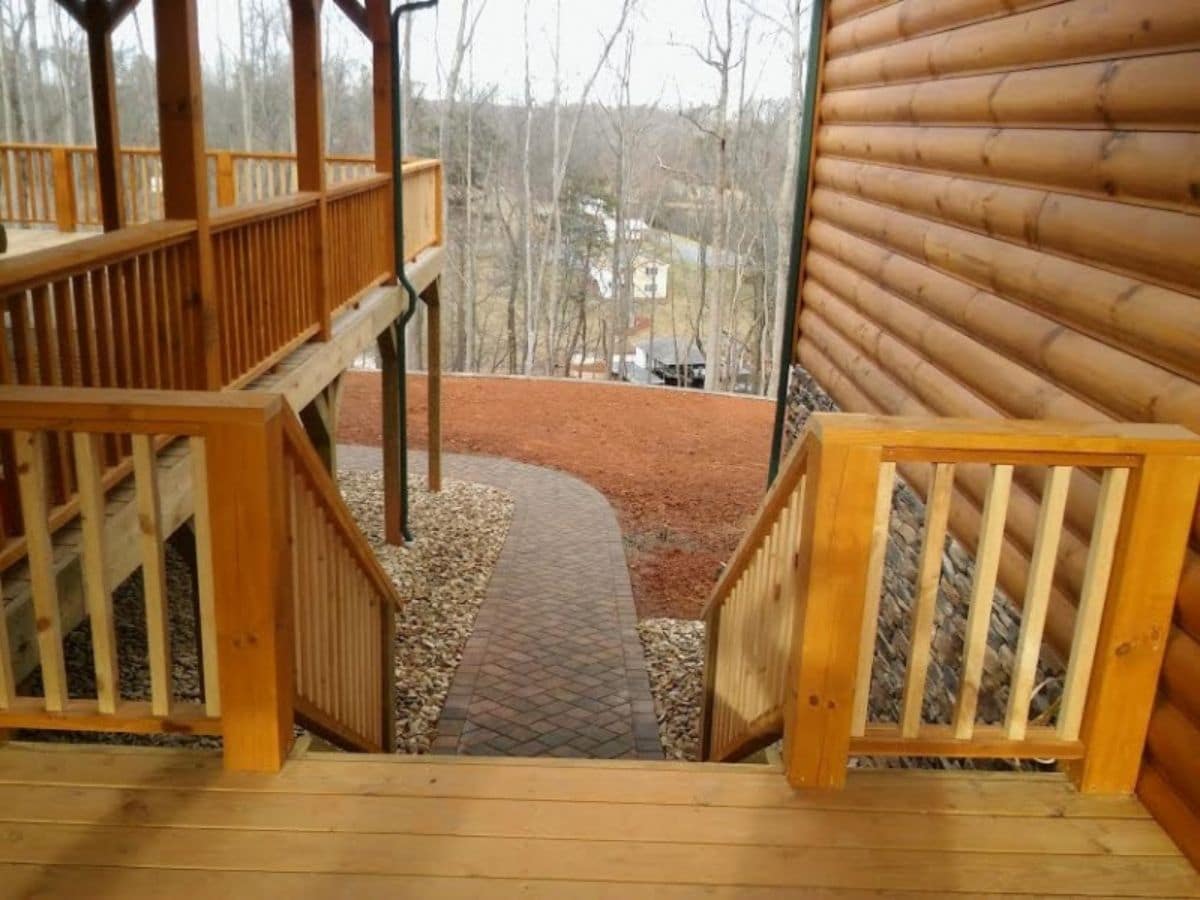
The garage matches and has stairs leading down to the path around the house as well as this covered walkway to the inside of the house.
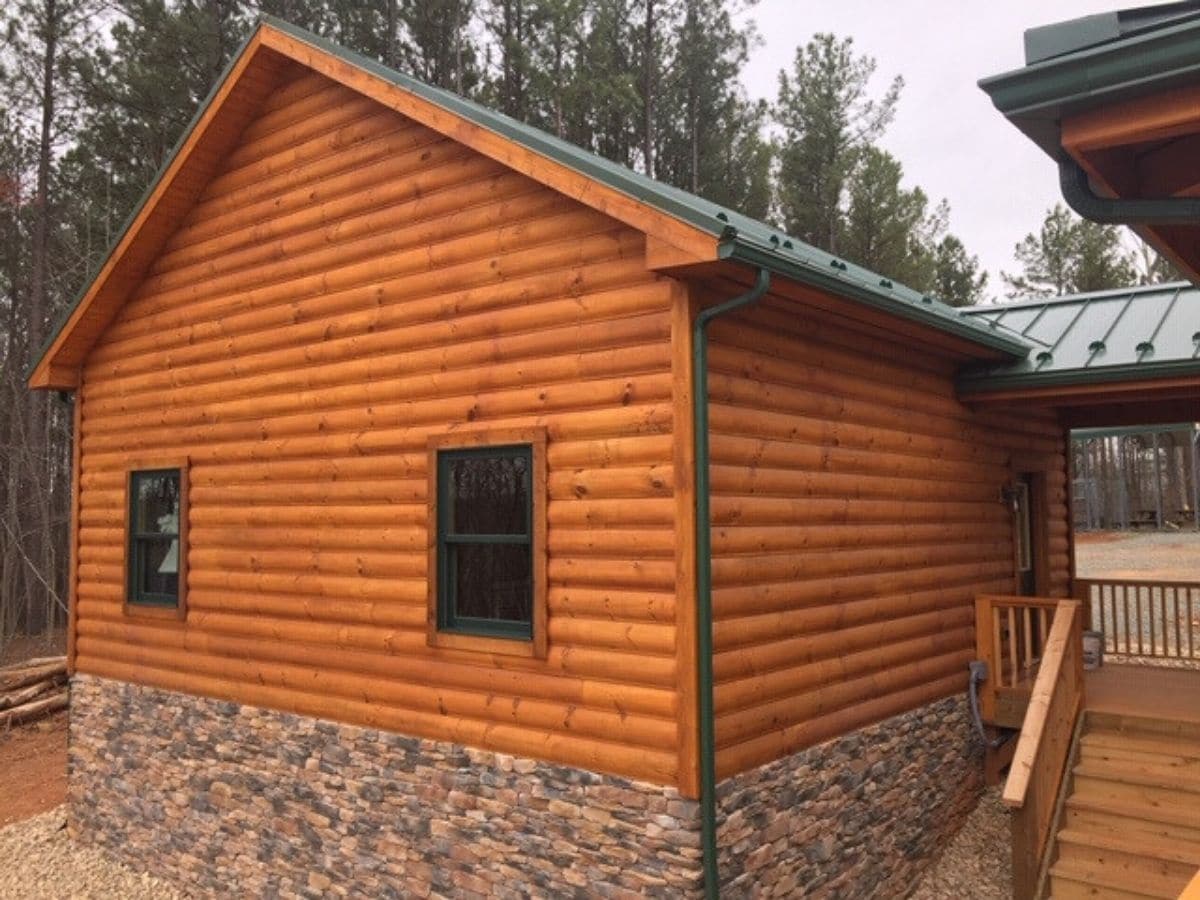
This area would be ideal for some rocking chairs or a small picnic table for afternoon barbecues in nice weather.
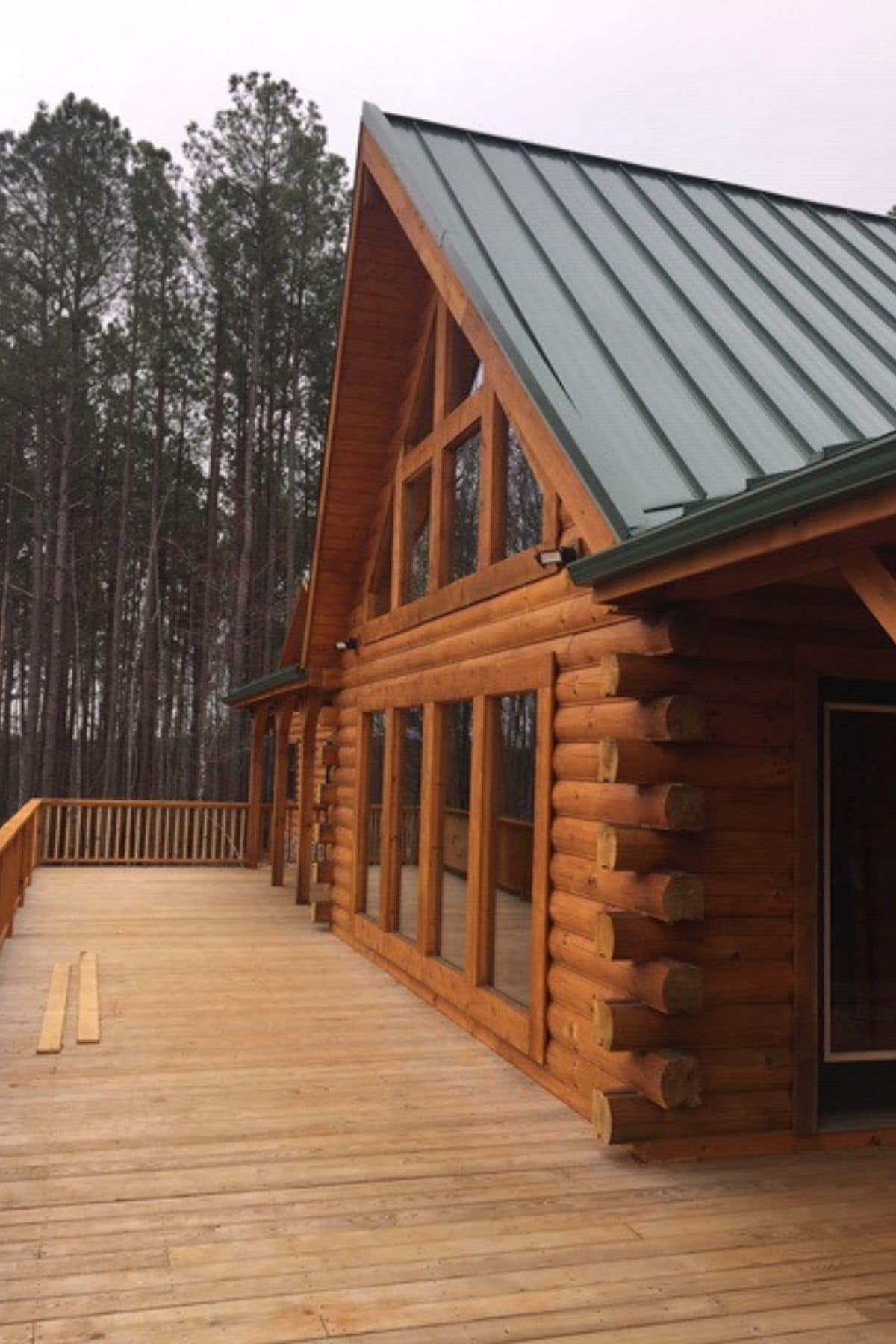
The basement level also has this covered area with stone walls and room for another table or chairs.
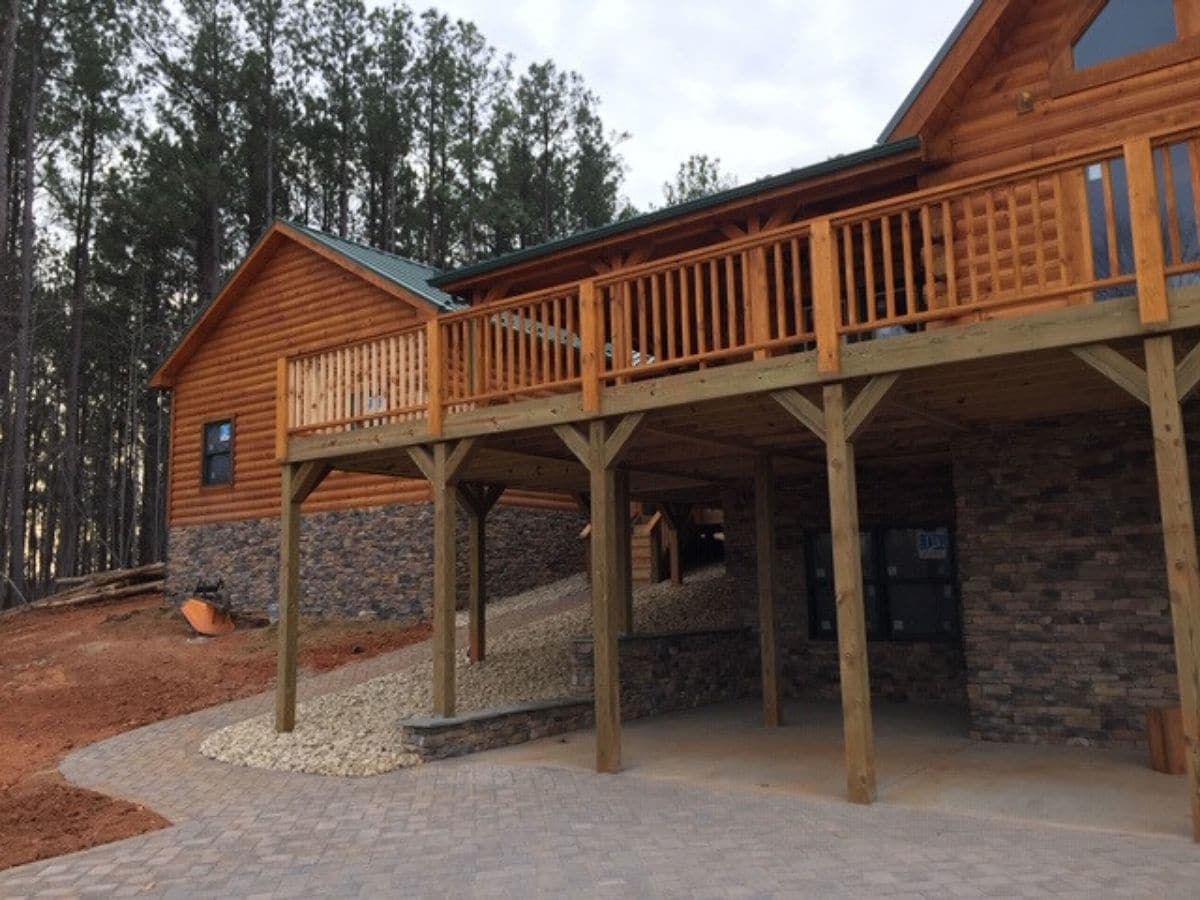
For more information about this model, you can check out the Honest Abe website. You can also find them on Facebook, Instagram, and YouTube. Make sure you let them know that Log Cabin Connection sent you their way.

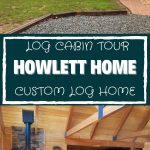
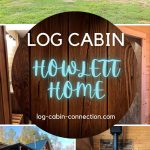
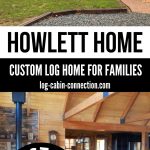
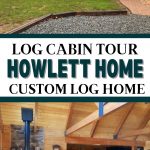
Jeff Meyerrose
Good afternoon.
Is the Hollett cabin for sale??
If so, where is it located??
If so, what is the asking price??
Katie Hale
It is not currently for sale.