The Sweetwater cabin is a gorgeous log home that is ideal for larger families or those looking for a family retreat. Built on the lake/pond in the area, this home has a sprawling style with a three-car attached garage and a second floor that includes a unique home office.
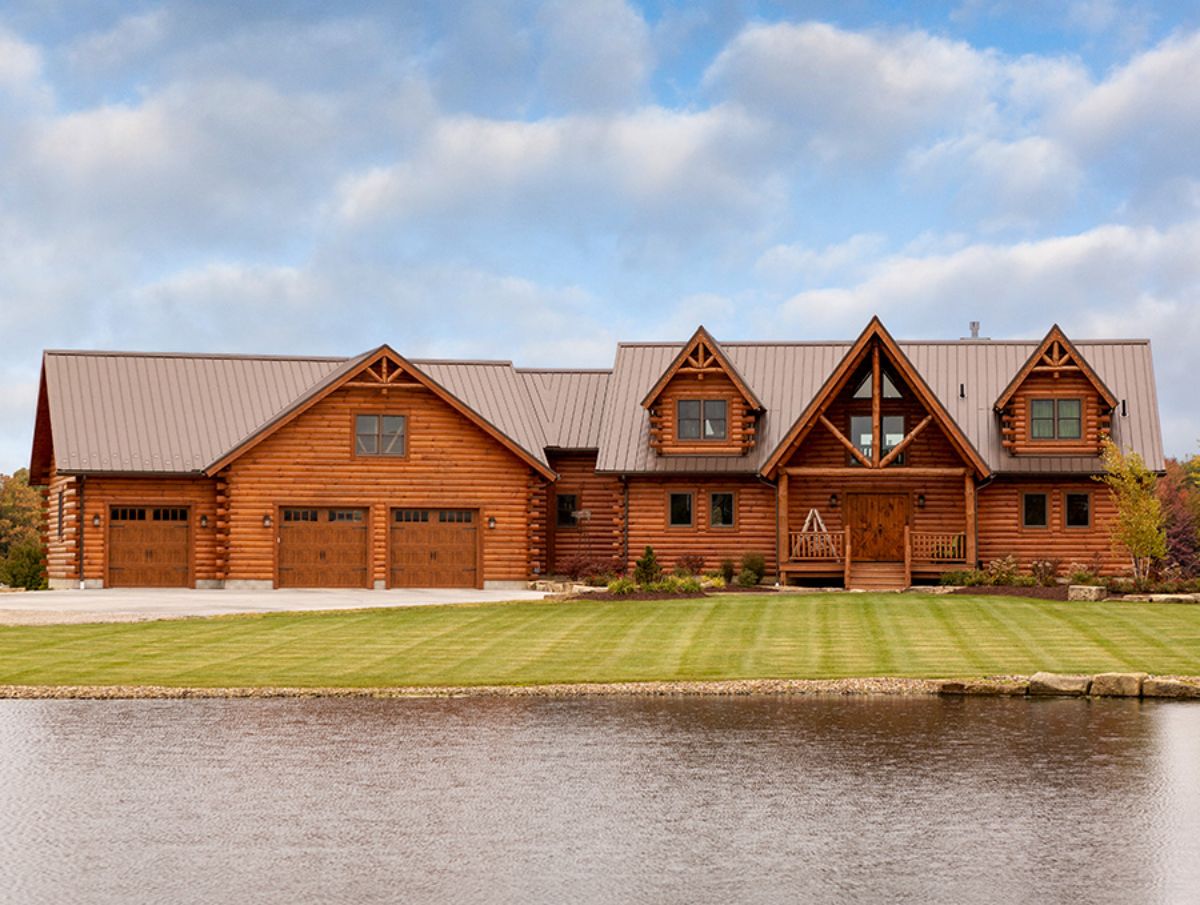
Driving up to this cabin, the first thing you notice is the large driveway that opens up to the three-car garage and large open parking space. A short walkway leads to the smaller front porch that is covered and creates the perfect formal entry to the home.
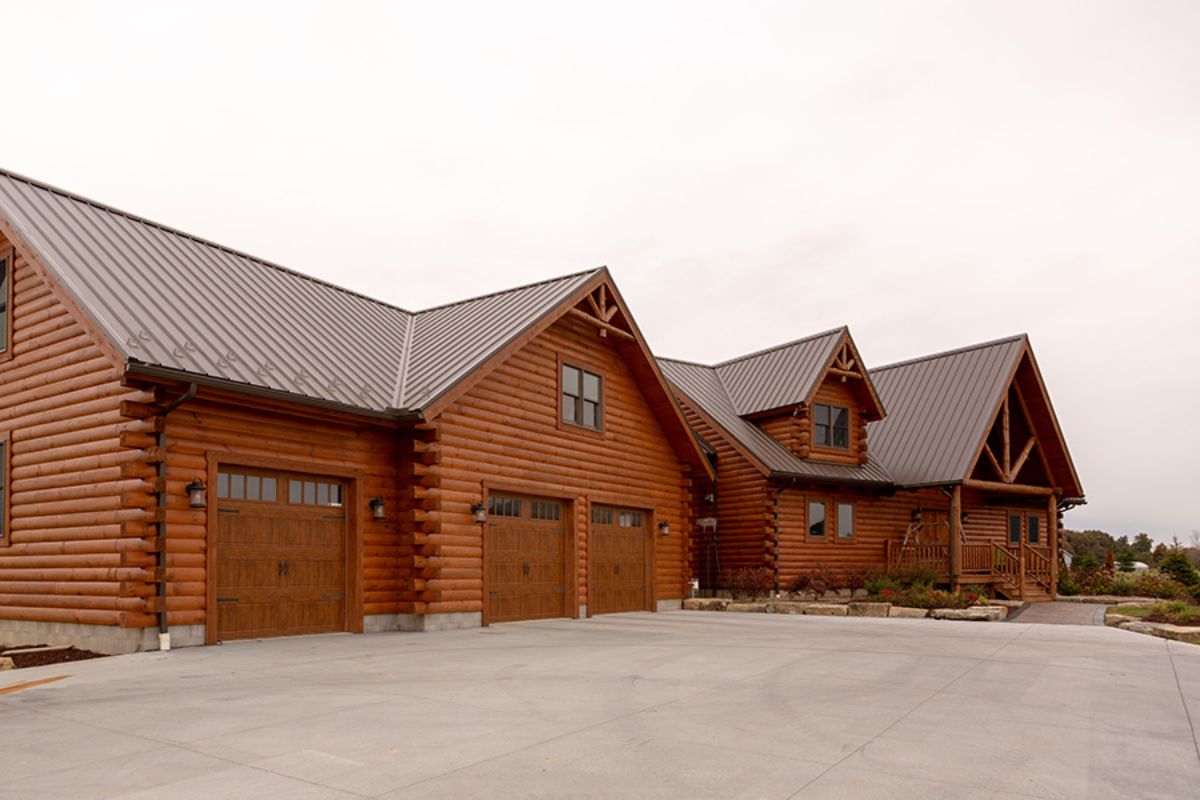
Stepping inside this large cabin, the entry leads right into the living space. Directly in front of you, as featured below, is the living room with the kitchen and dining space to the left.
Just inside the entrance, however, you are met with the beautiful staircase leading up to the open second floor. This home includes a loft walkway and open space that is ideal for creating a home office we will show you a bit later in this tour.
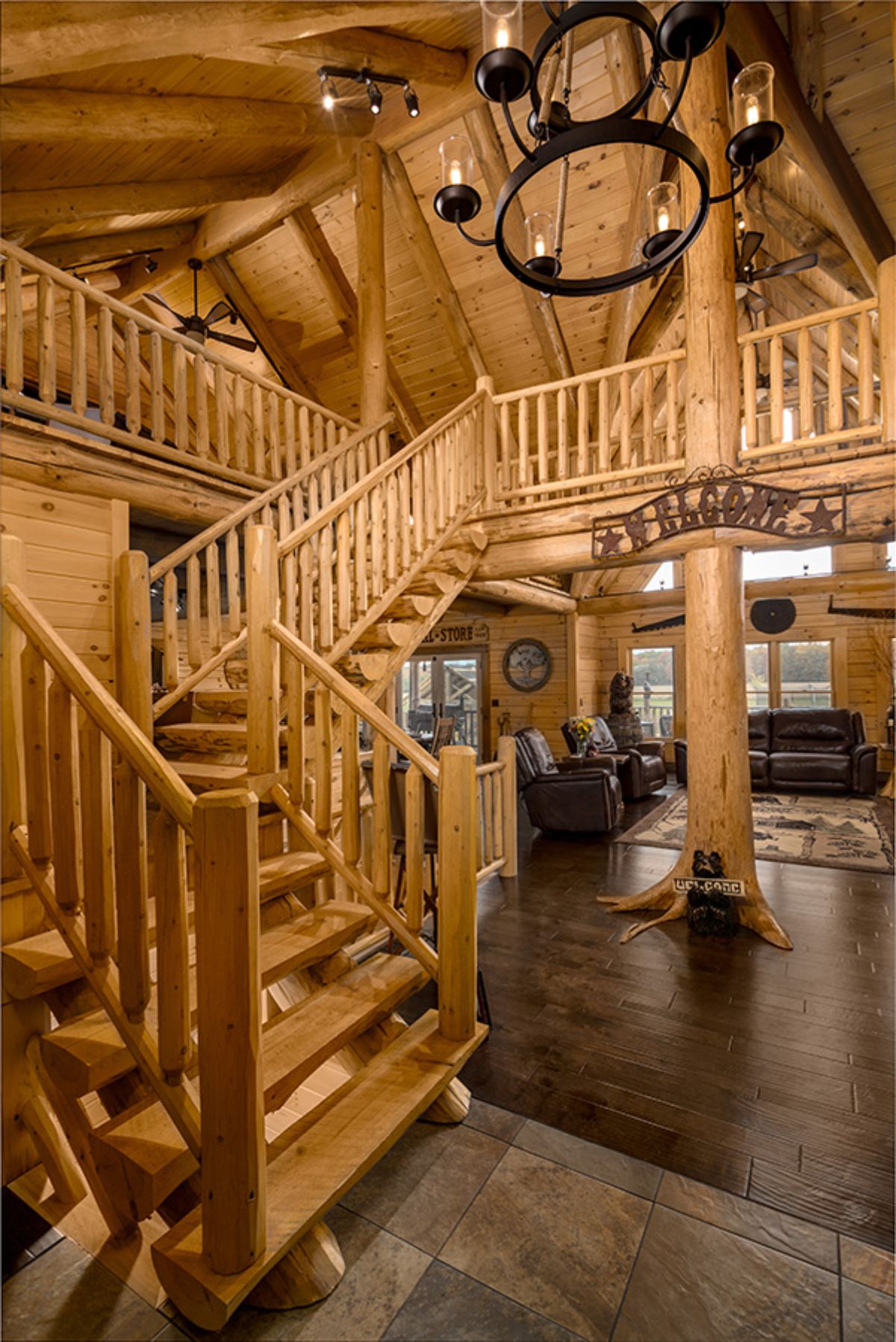
The living room in this home is part of this large open main floor space. On the back wall of this home is a wall of windows that is popular in great rooms. Trapezoid windows line the upper half of the room bringing in tons of natural light, but also giving a beautiful view out the back of the home over the lake and property.
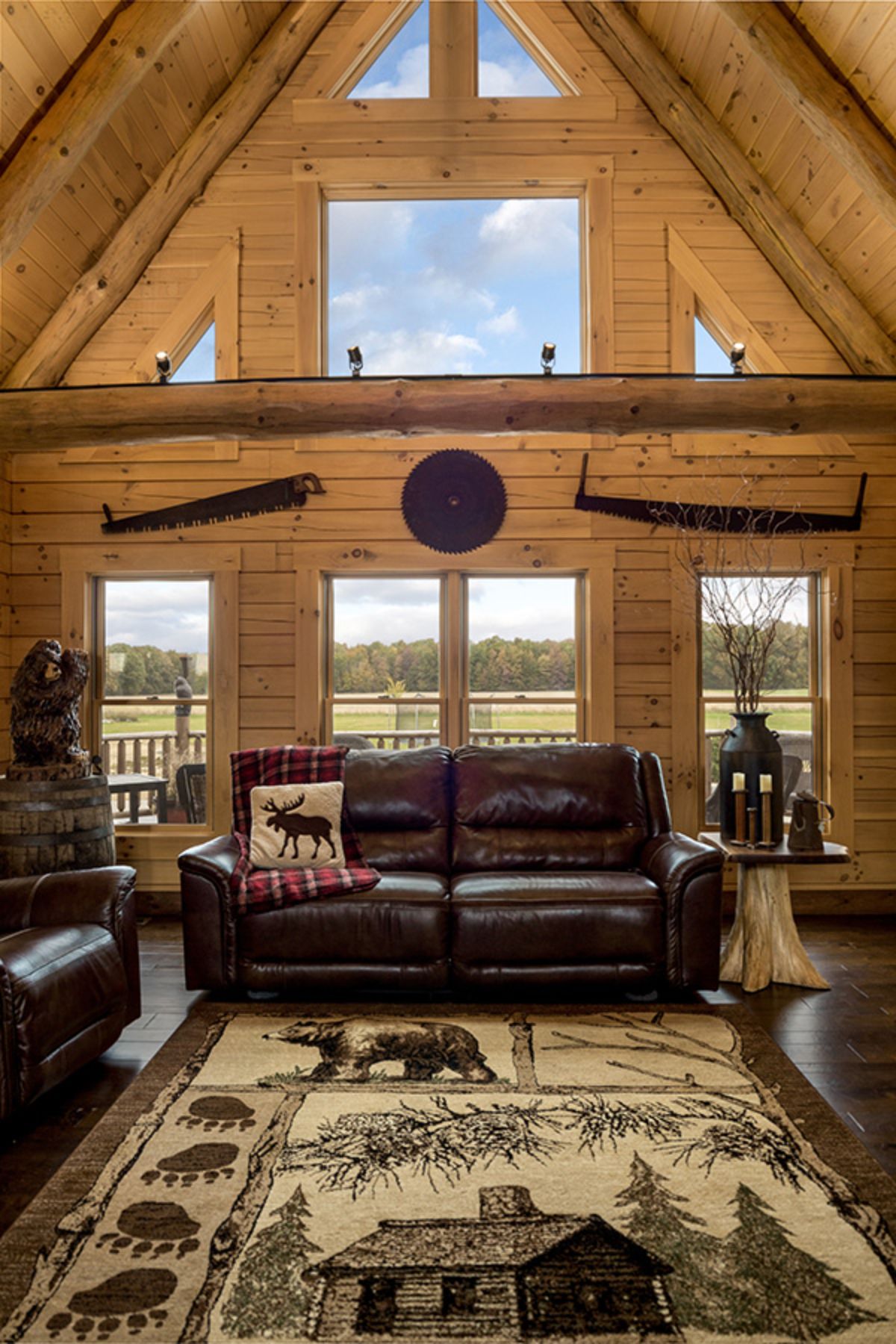
The owners have created a cozy seating area here with sofas and chairs with a focus on comfort near the fireplace. There is open space on both sides for additional furnishings, but this layout is ideal for viewing movies or just relaxing by a warm fire on a winter day.
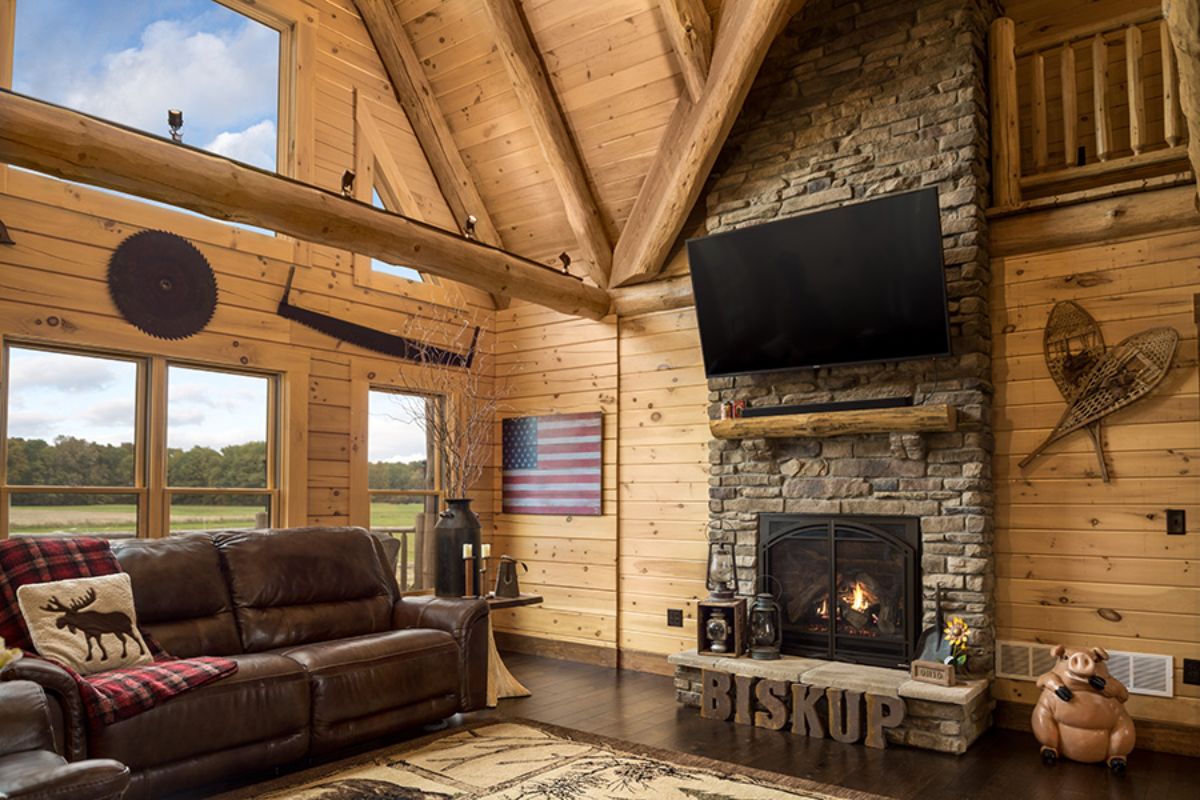
From this view, you can see a bit of the entry to the home, as well as back to the dining table and kitchen. To the left is the double barn door style entryway next to the log stairs leading up to the loft. On the interior side, there are stairs also leading down to the finished basement. These stairs create a barrier between the entry and the kitchen in the background.
Another thing to note below is the small but cozy dining space behind the recliners shown on the right of the image. While it looks to be a smaller 4-person table, it is easy to see you could create a formal space to seat more if you desired.
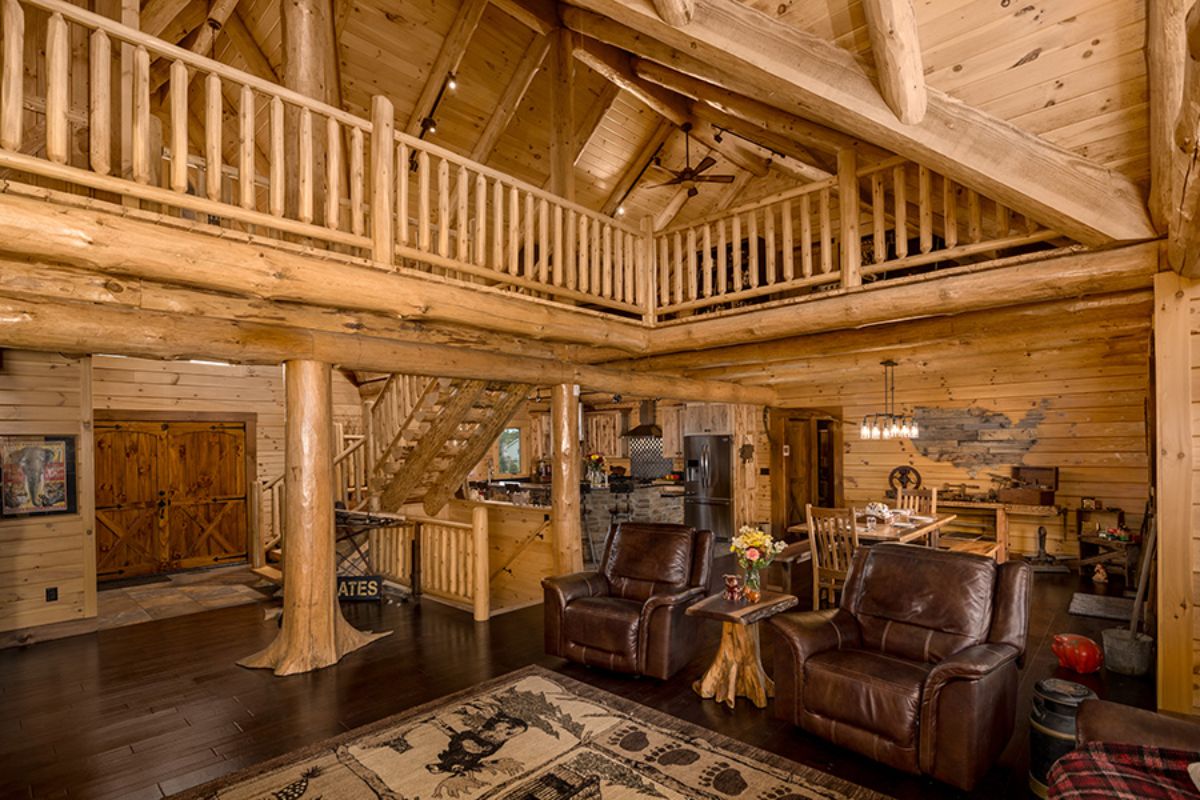
The kitchen in the Sweetwater is a lovely open space with light wood cabinets and an island with stone veneer. The darker countertops and stainless steel are a nice contrast that gives this area a modern look while keeping to the rustic cabin styles.
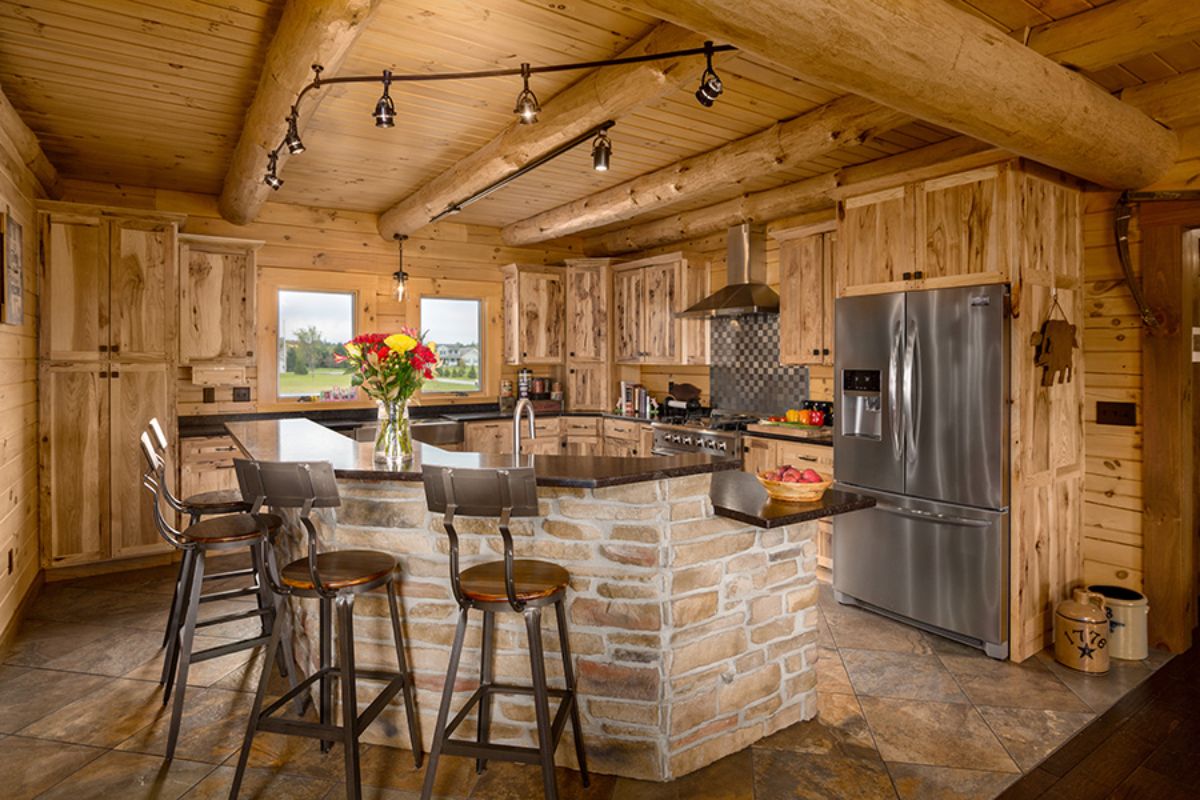
A master bedroom on the main floor is nice and large, but my favorite part is that it also has this private entry to the deck with a hot tub. Can you imagine a romantic evening in the hot tub? I sure can!
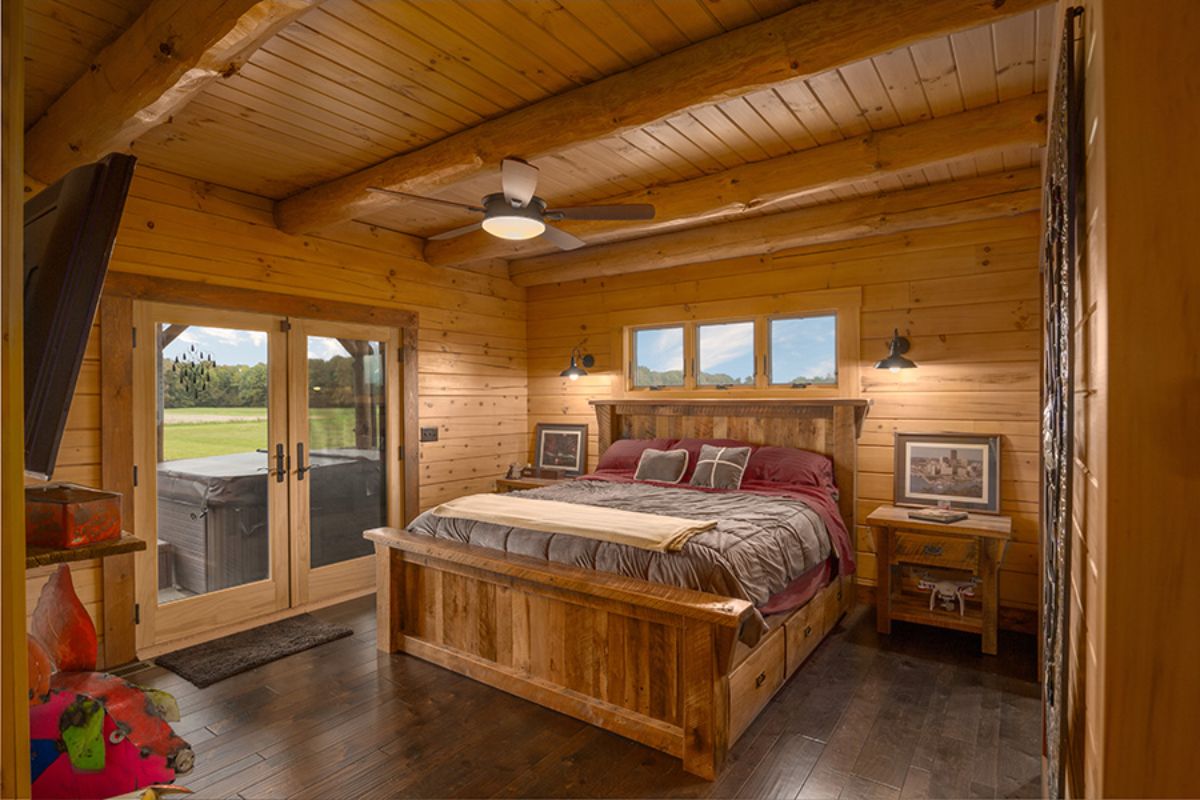
Of course, you can't mention the master bedroom suite without looking at the bathroom. Here you see dual sinks and vanities with a traditional toilet and this gorgeous tile shower. A large shower that is easily large enough for two people, and has this open wall is such a modern look, but still rustic in style.
You can also see the reflection of the closet in the mirror that shows a nice large closet in this home. I personally love how it is visible here in the bathroom, so convenient.
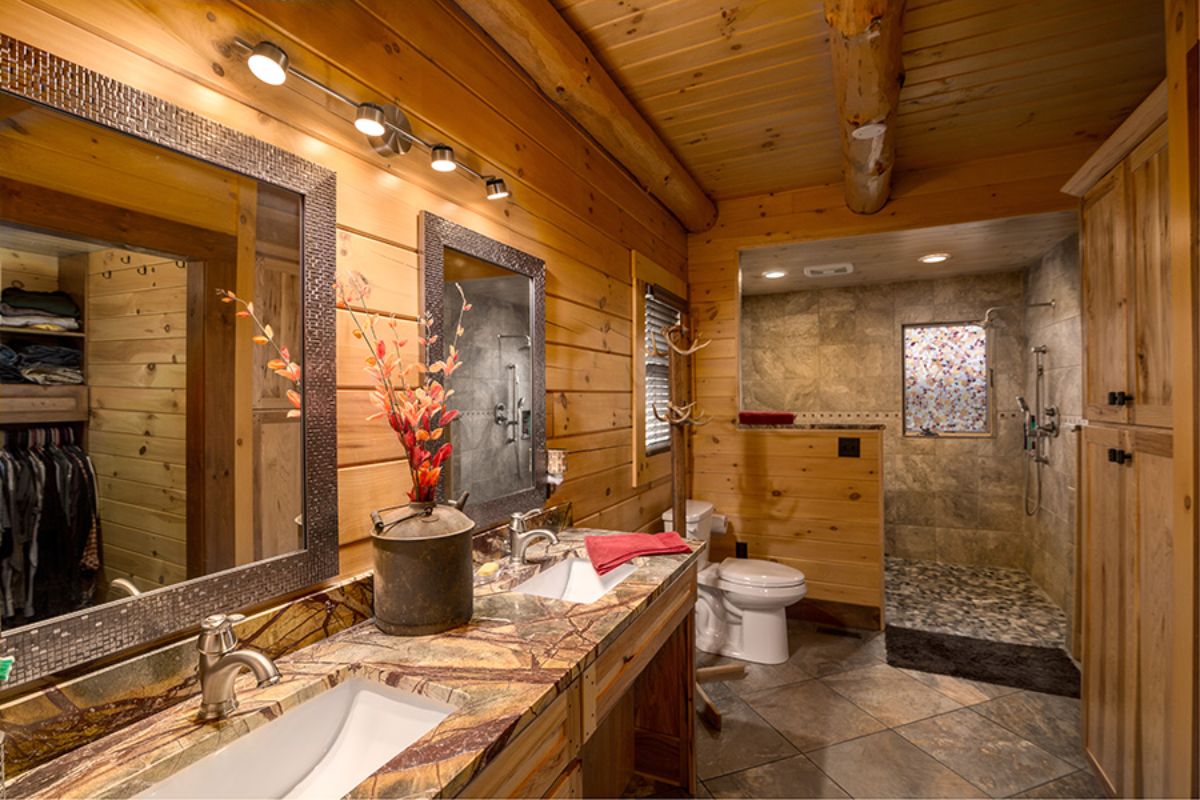
This open loft includes a simple walkway between the two sides with a view out both sides to the entry or the living space. The upper floor includes a bedroom, bathroom, and even an office space.
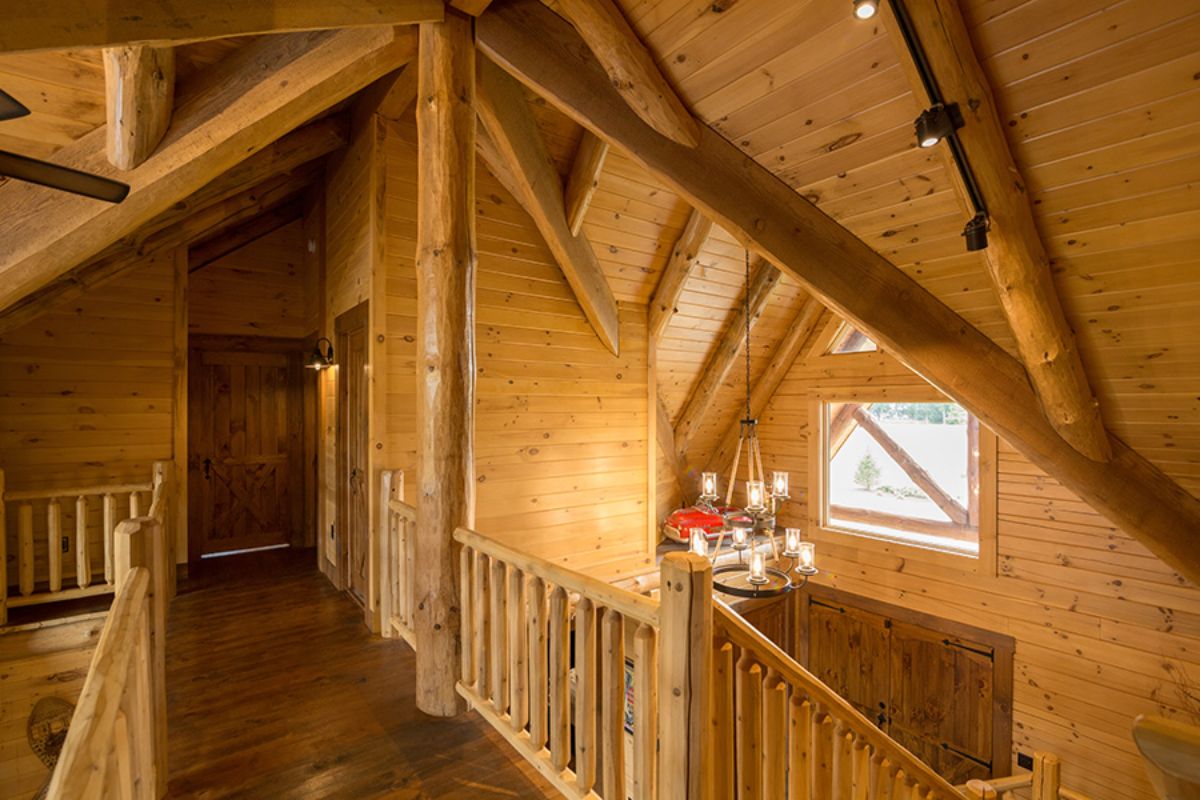
Just look at how they have used this endo f the loft for a nice open office space that doubles as a game room. So unique and yet beautiful.
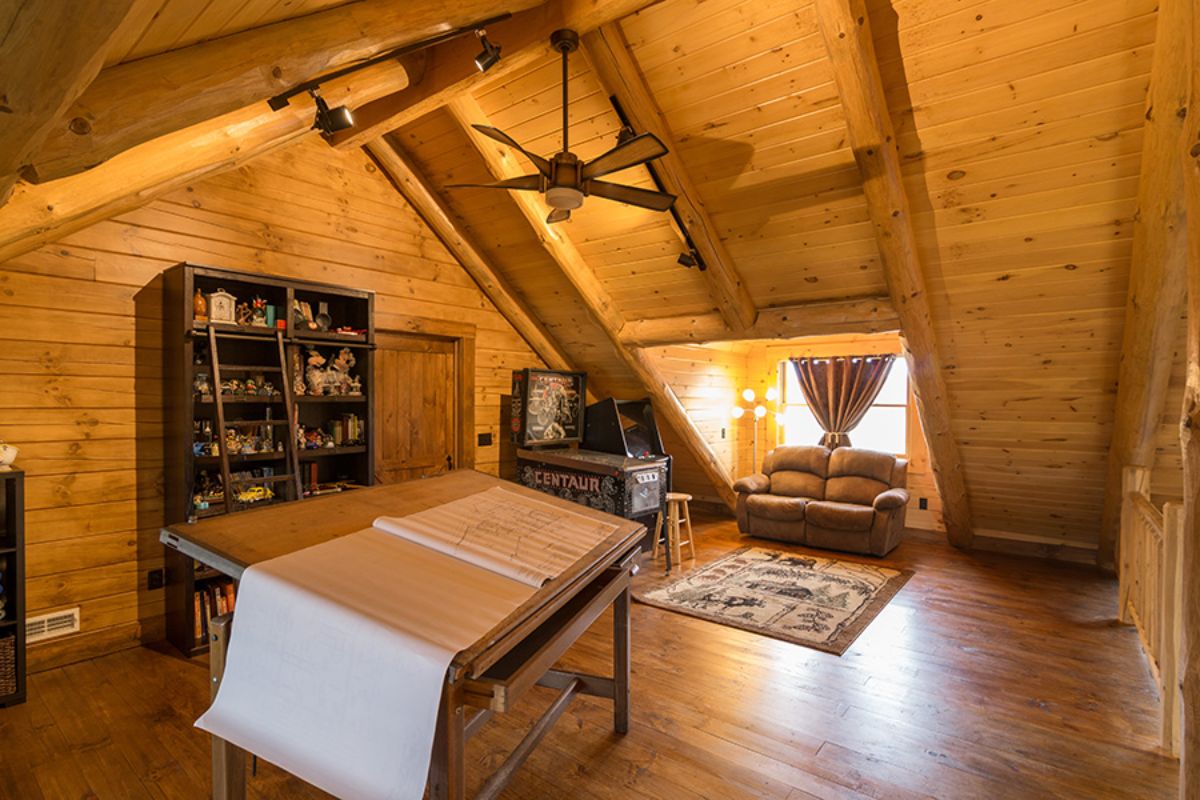
For more information about this cabin, check out the Hochstetler Log Homes website. Make sure that you let them know that Log Cabin Connection sent you their way.
More Log Cabin Kits and Tours
- The Jackson is a Deluxe Log Cabin Built for Comfort
- 2 Large Bedrooms Make the Driftwood Log Cabin a Family Lakehouse
- Oak Ridge Log Cabin is a Charming 3 Bedroom Family Home
- The Water's Edge Log Cabin Has Gorgeous Covered Porches
- The Homestead Log Cabin Is The Perfect Family Home
- Island Lake Home is a Rustic Log Cabin with Modern Kitchen

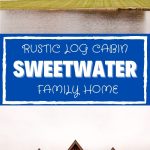
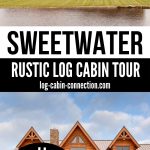
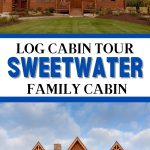
Leave a Reply