The Spring Hill log cabin is a beautiful home with comfortable spaces, modern style, and rustic touches throughout. A traditional log cabin base is set in rolling hills of green for a lovely setting that is welcoming.
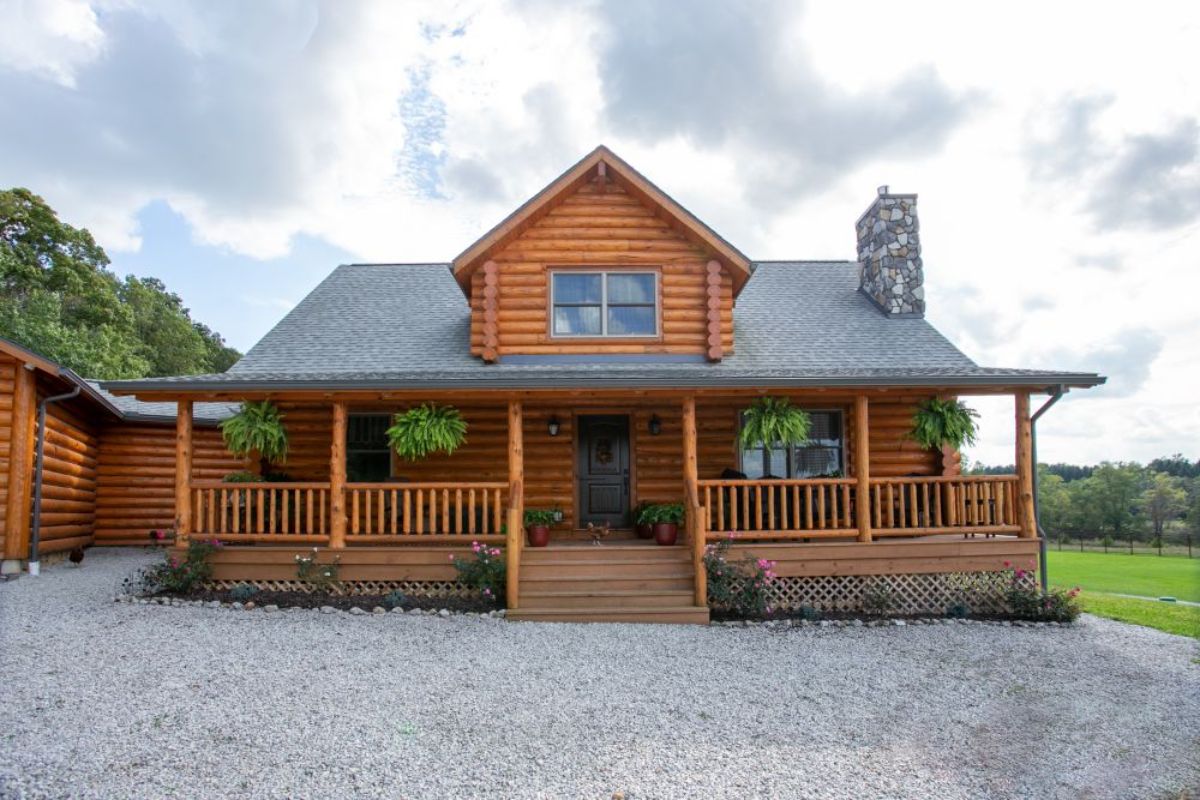
Log Cabin Size
- 2,073 square feet
- 3 bedrooms
- 2 bathrooms
Log Cabin Features
- Two story home with attached 2 car garage.
- Built with 10" Swedish Cope round logs.
- Floor to ceiling fireplace covered withs tone veneer
- Master suite with private entrance to porches and jacuzzi bathtub in en suite.
- Finished basement with a recr room area and additional lounging spaces.
- Covered front porch along full front of home.
- Large great room with wall of windows including large trapezoid windows.
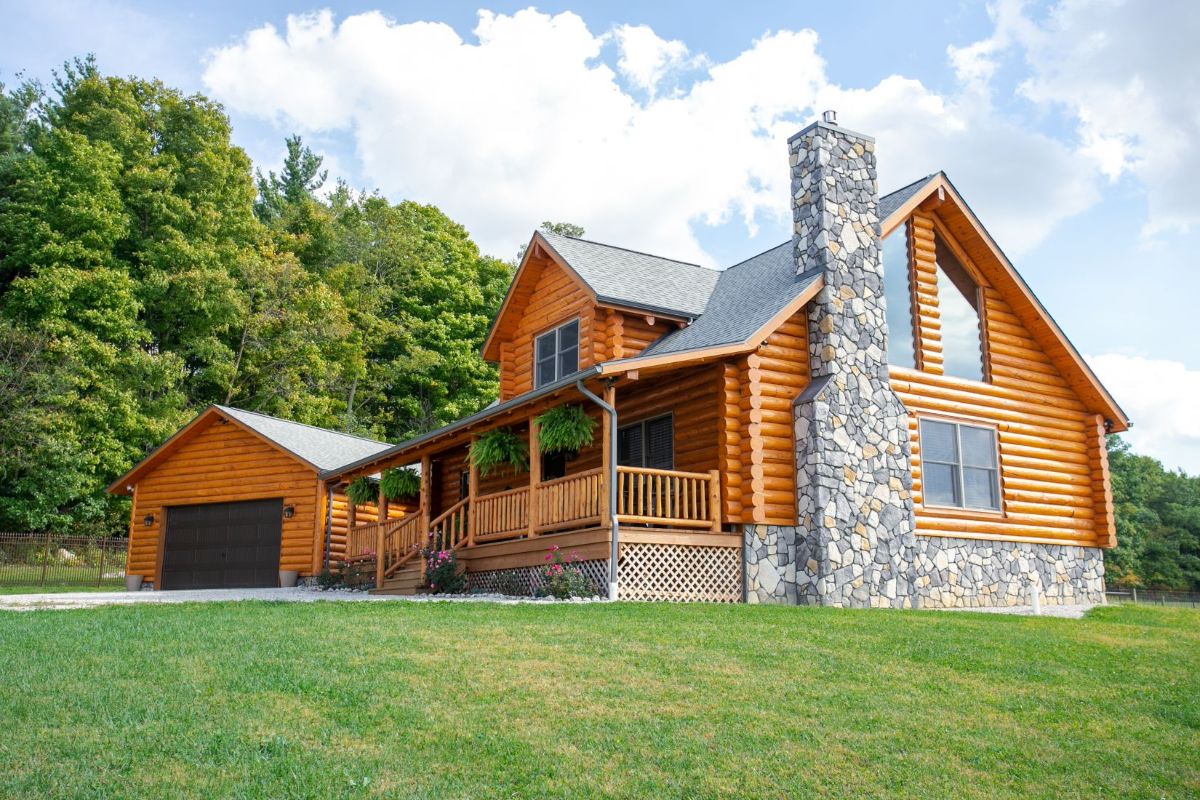
The attached garage includes a breezeway between the buildings for easy access no matter what the weather holds outdoors.
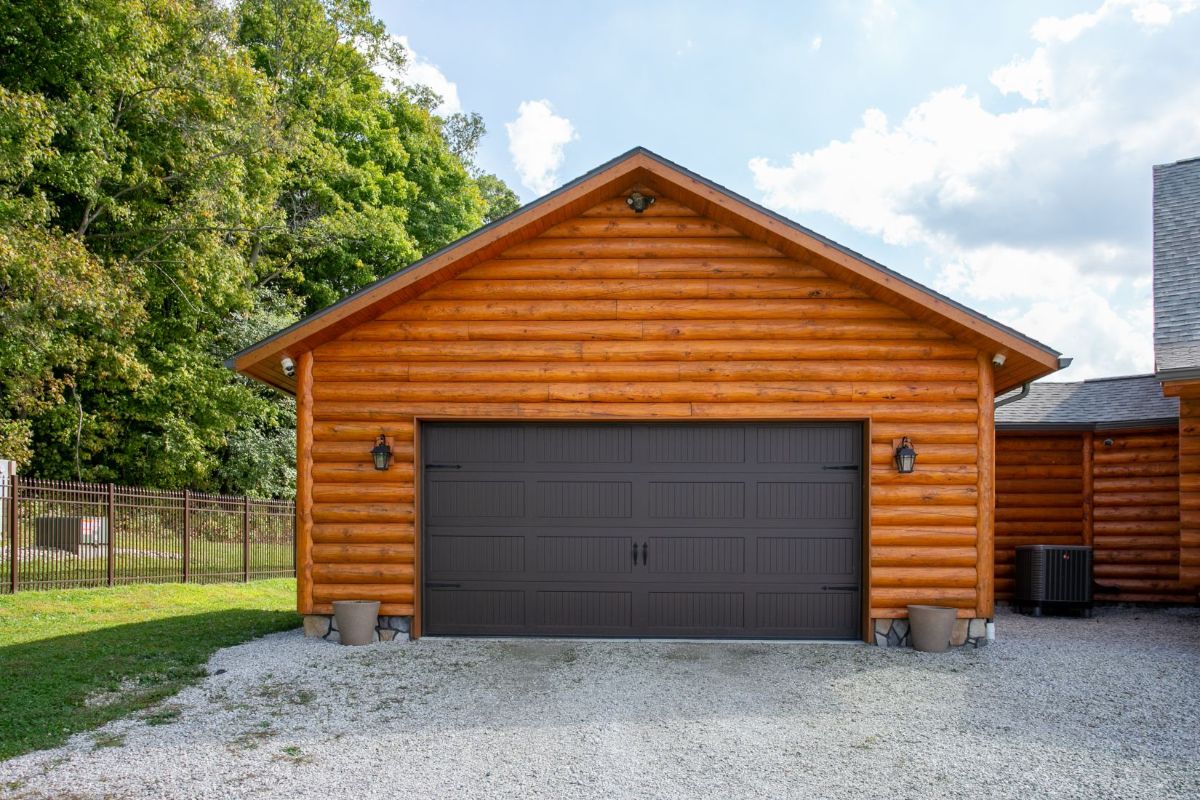
While the home does not include porches around the whole space, you could easily add more to the back of the home or simply enjoy the open spaces of the backyard.
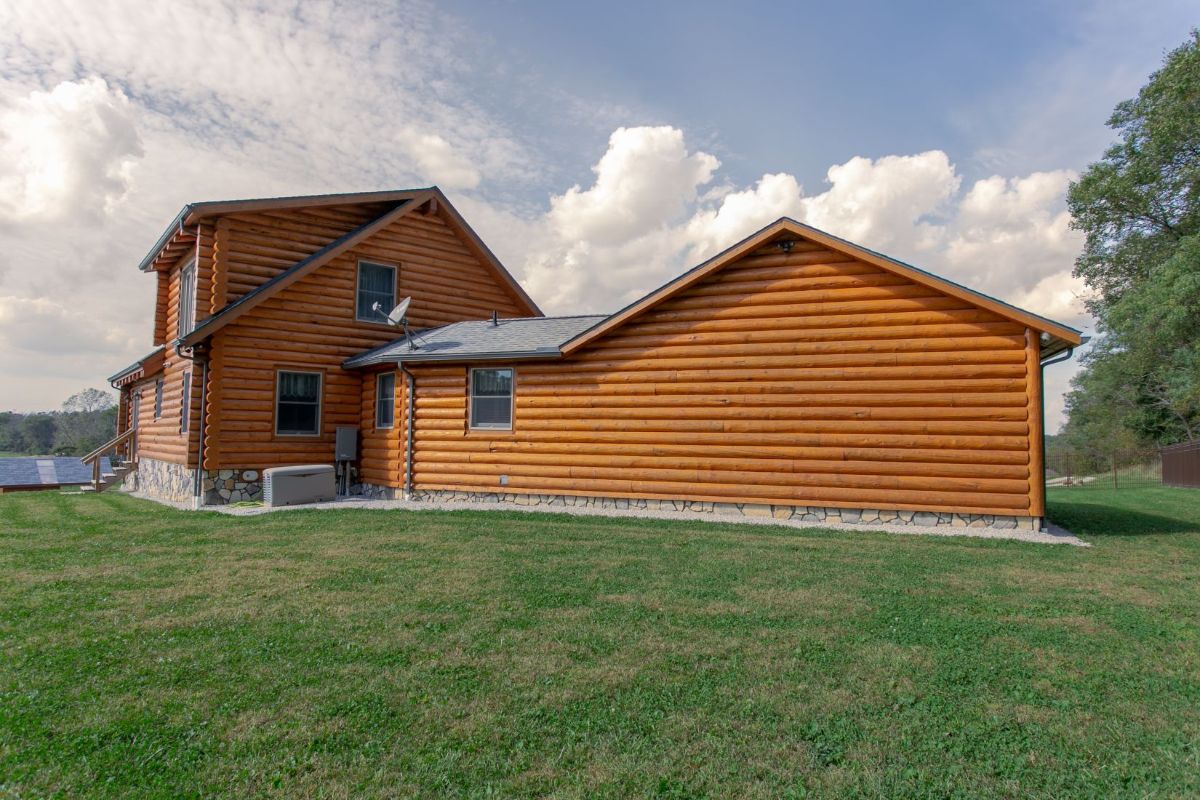
The stone fireplace on the side of the home gives you a cozy fireplace in the great room for evenings relaxing in the cold.
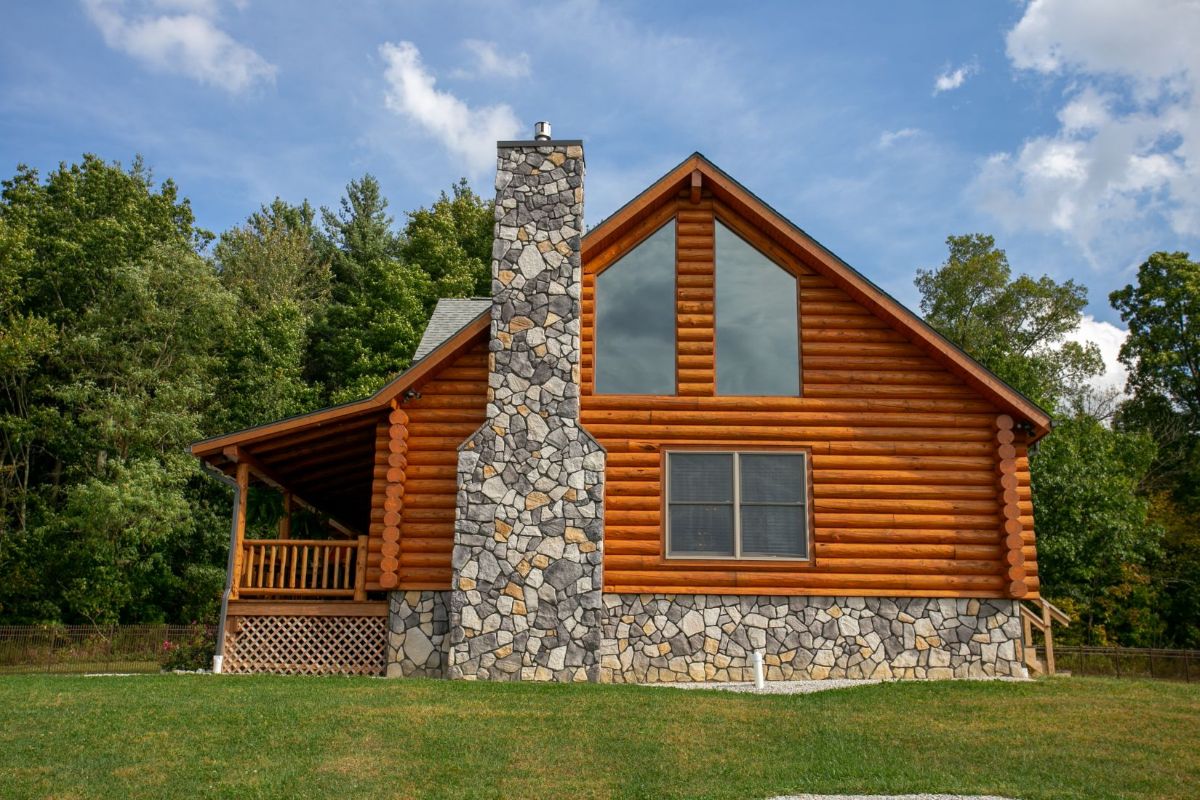
Across the front of the home is a covered porch with nice wide spaces to hold chairs or a table for a fun little seating nook to enjoy a cup of coffee in the morning. The porch is ideal for relaxation and is a welcoming space for guests.
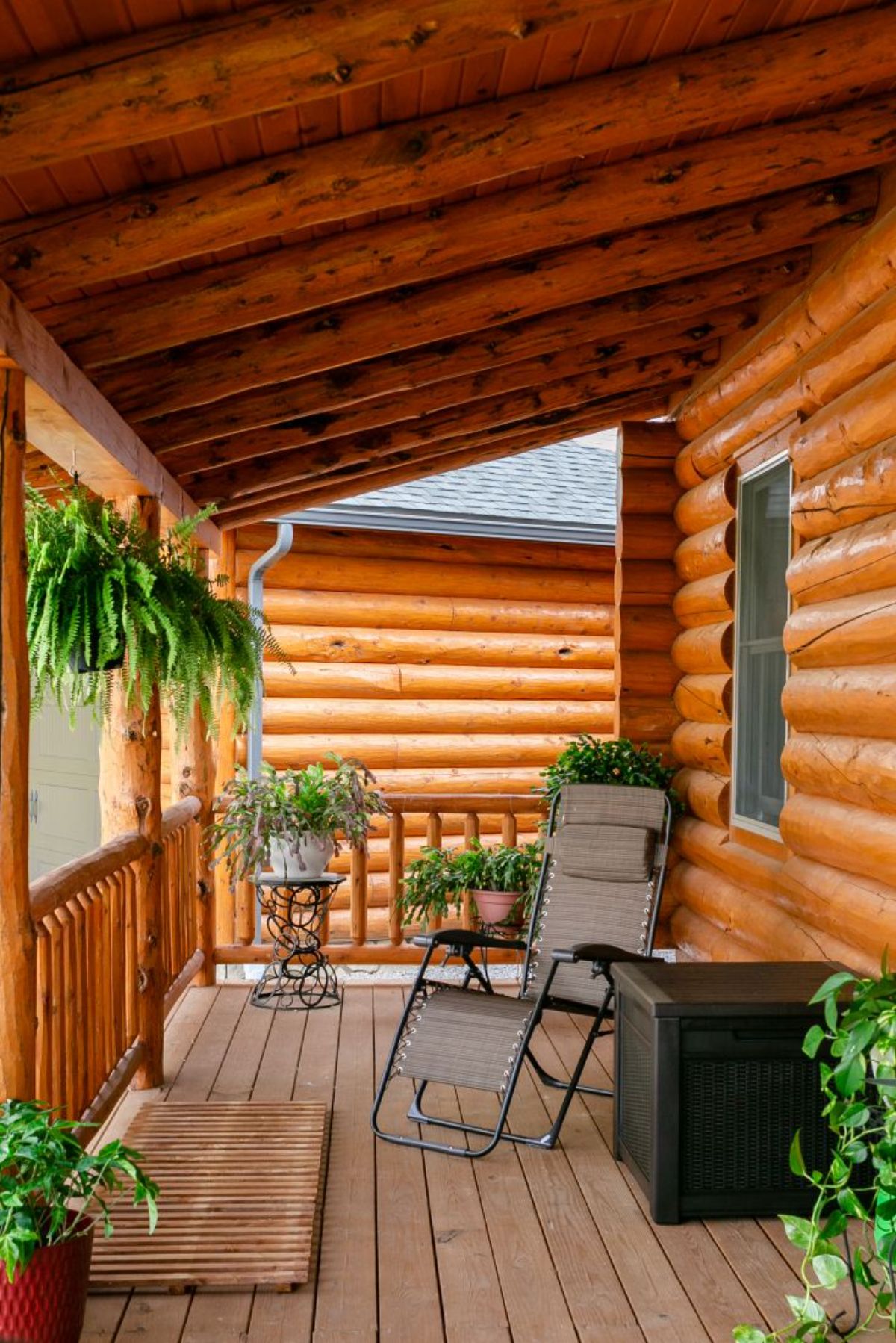
There is even room on this porch for a little bench seat, chairs, or a bistro set. I love how they have added all of the greenery here with the ferns and potted plants.
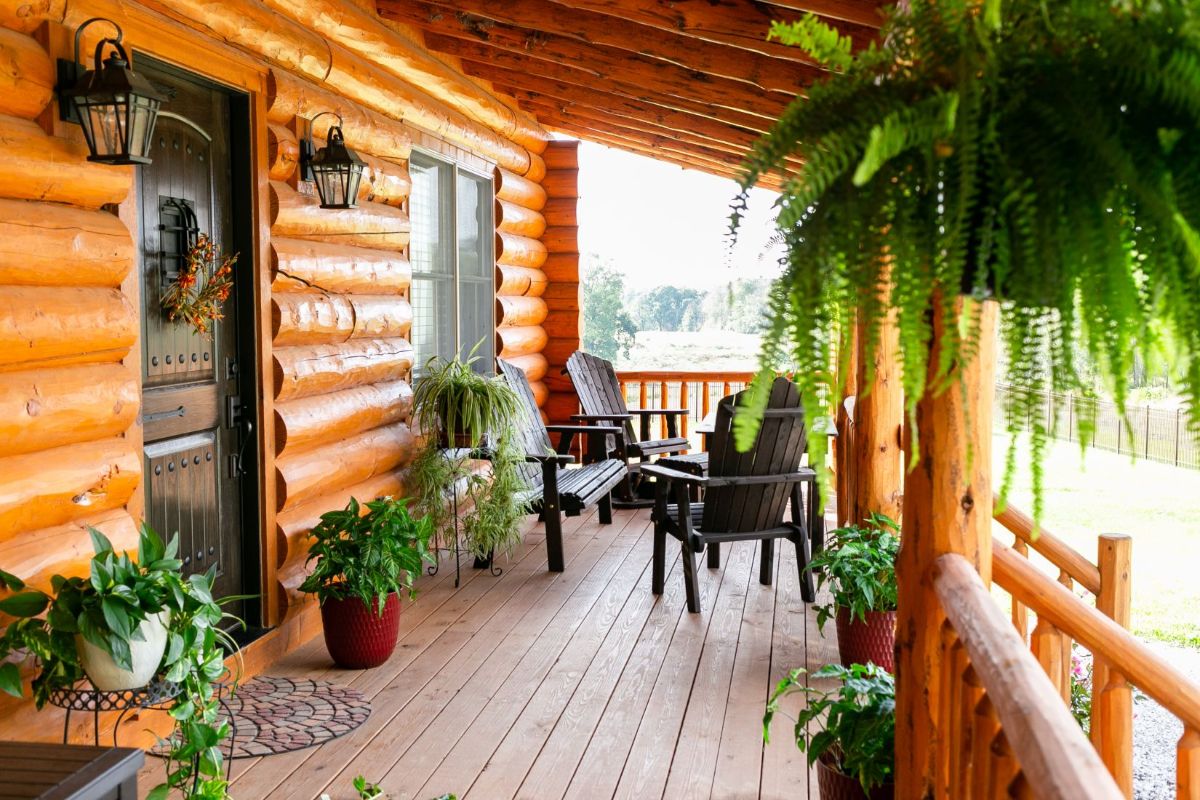
The breezeway between the garage and cabin is a nice space with windows and space for storage cabinets or even seating. Plus it leads off to other parts of the home.
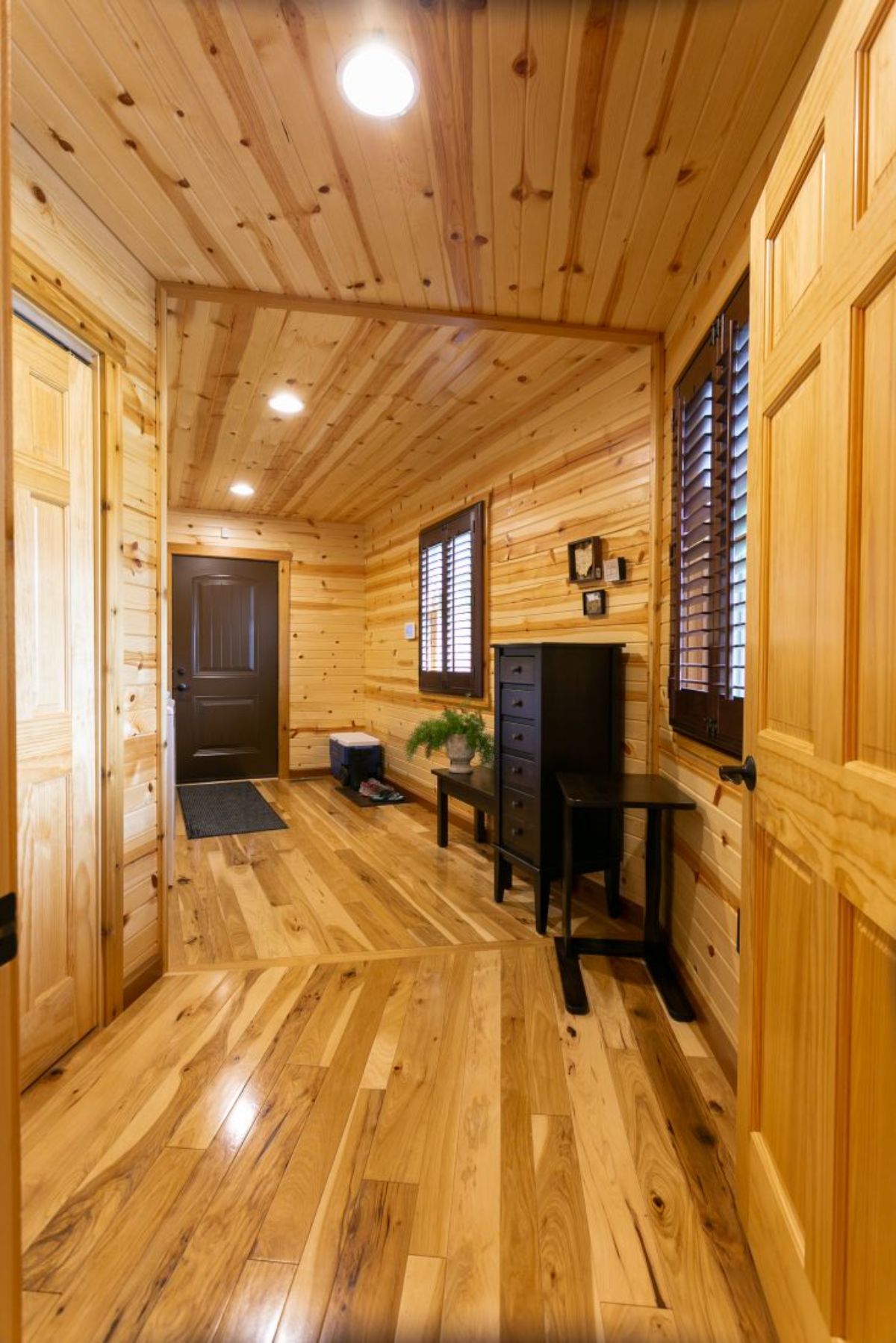
The great room of this house includes windows all along the walls and cozy living space with sofas and a fireplace in the corner. It's welcoming and cozy for entertaining or just relaxation in front of a movie with the family.
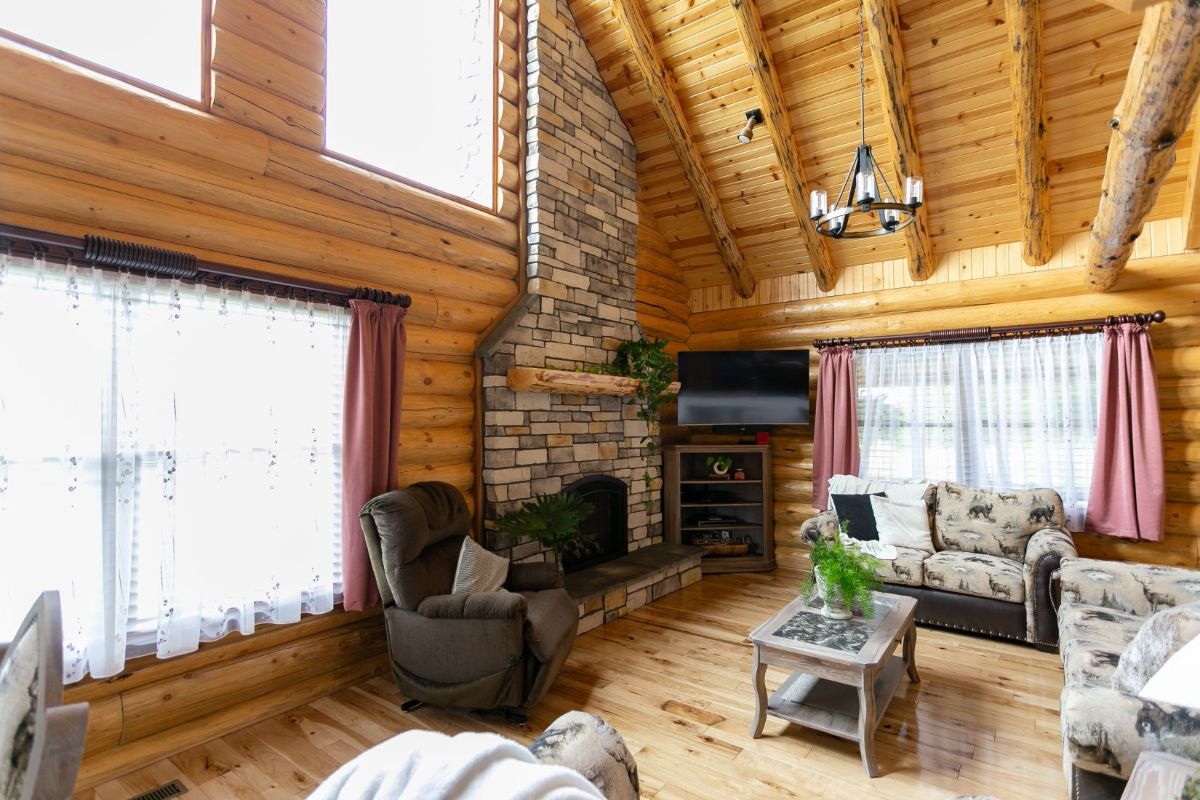
Little accents like the chandelier with Edison bulbs bring style to the rustic space while not detracting from the beautiful woodwork throughout.
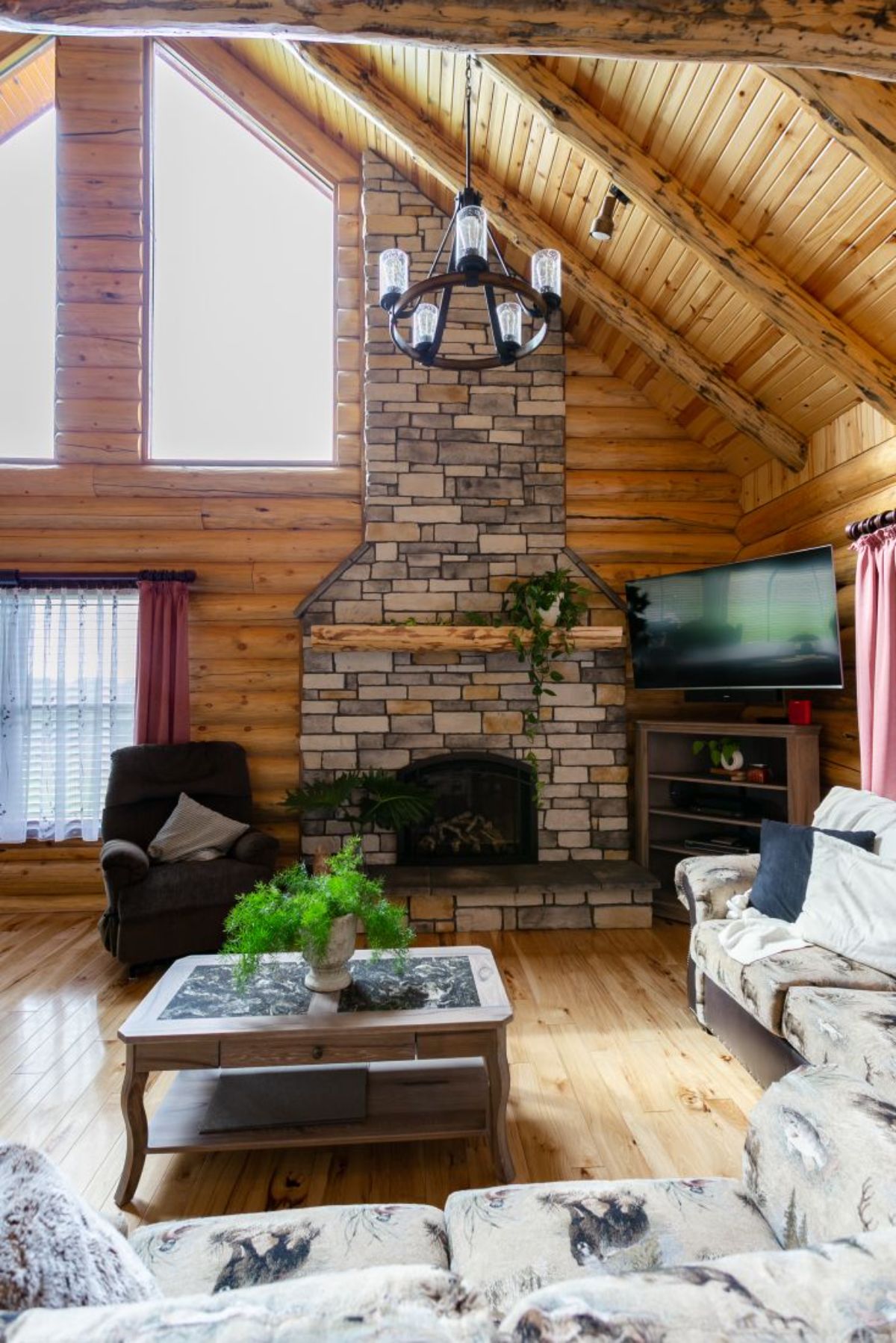
I love the rustic style of the stairs. Behind the sofa, they lead both up to the loft space as well as down to the basement. The kitchen and dining room in the background are all open making this living area a great choice for entertaining.
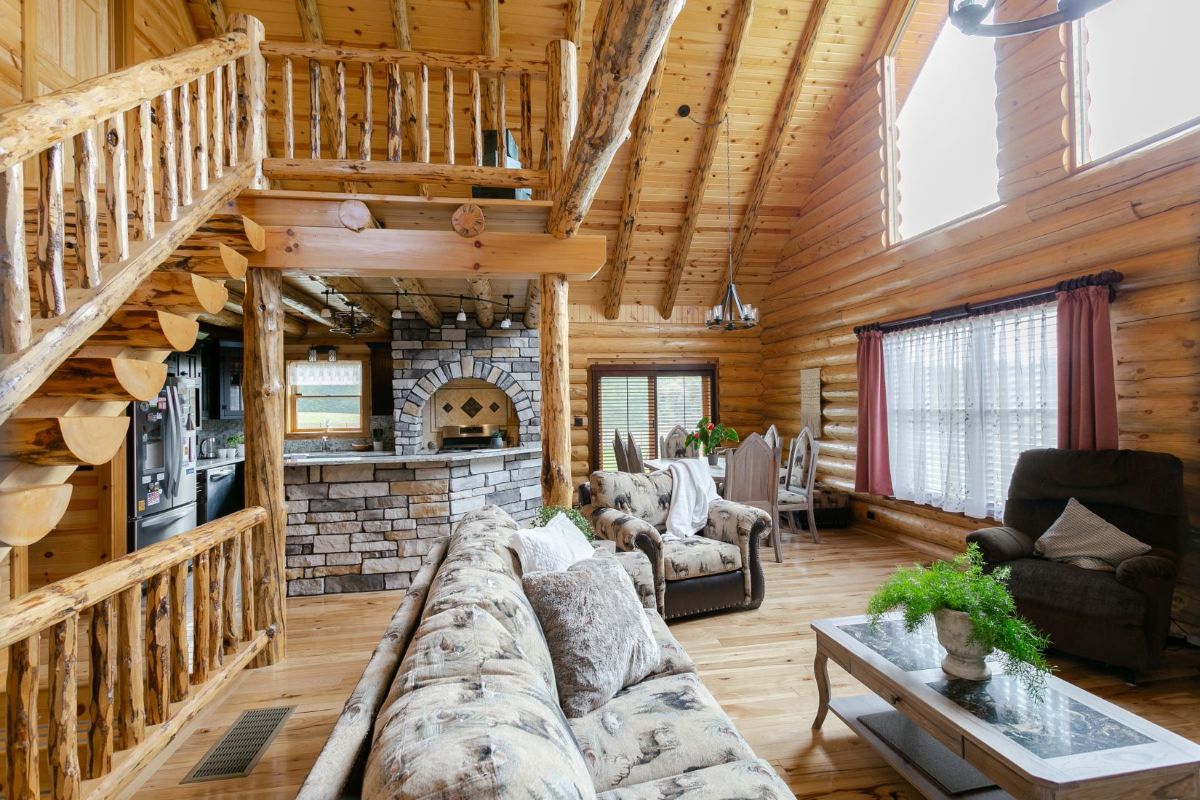
This kitchen is one of my favorite places in the home. The stonework is lovely and the open style makes the room feel larger. Black cabinets are a modern look against the rustic of the rest of the room, and the backsplash is a lovely tile that really pulls the style together.
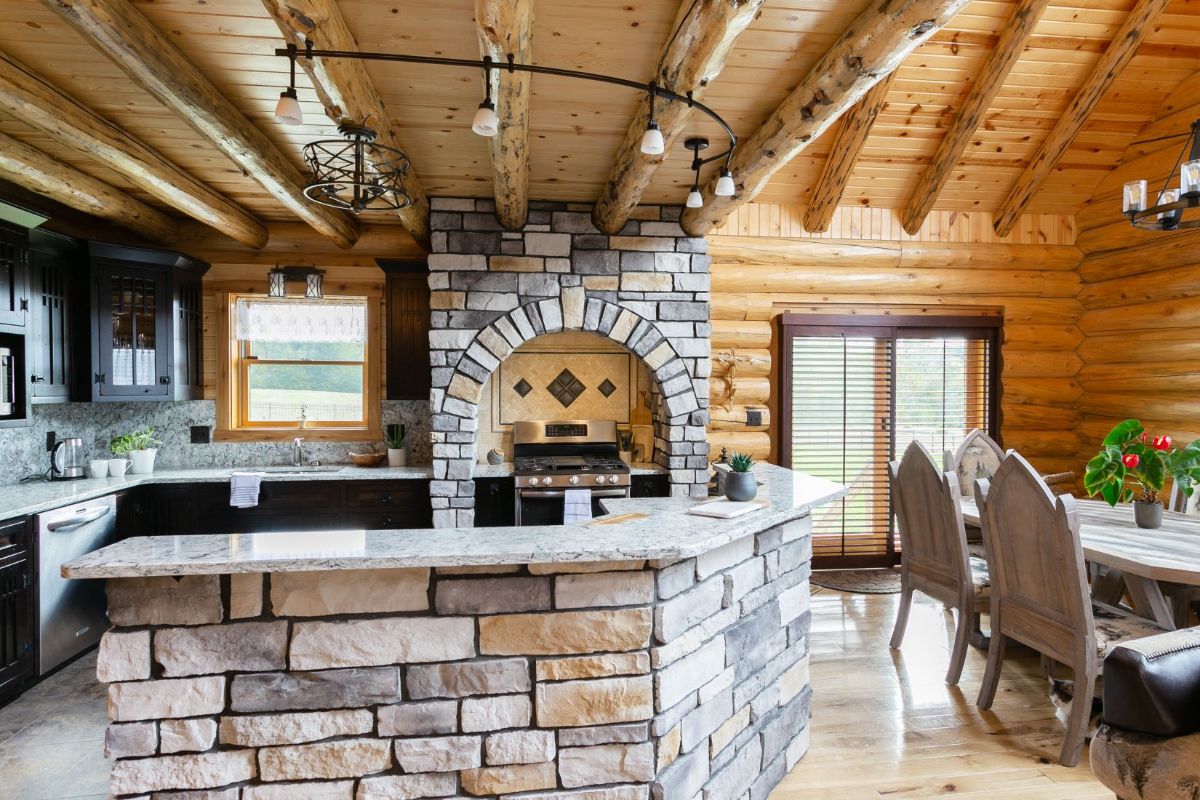
This nook for the oven though - it's so pretty and unique! That tile backsplash is beautiful and really goes well with the grey and cream colors of the stone.
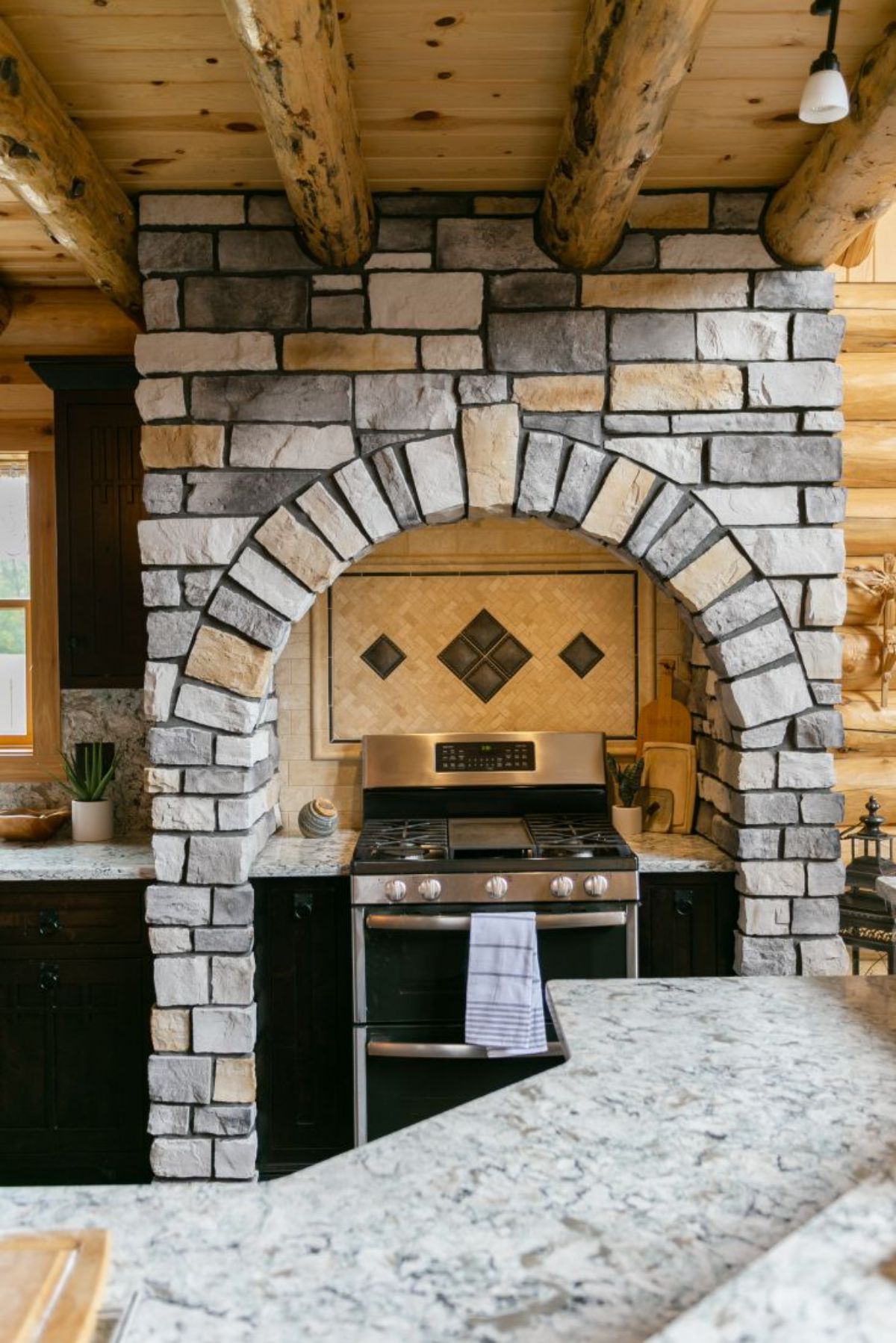
This is one kitchen I would love to spend time in preparing meals for my family.
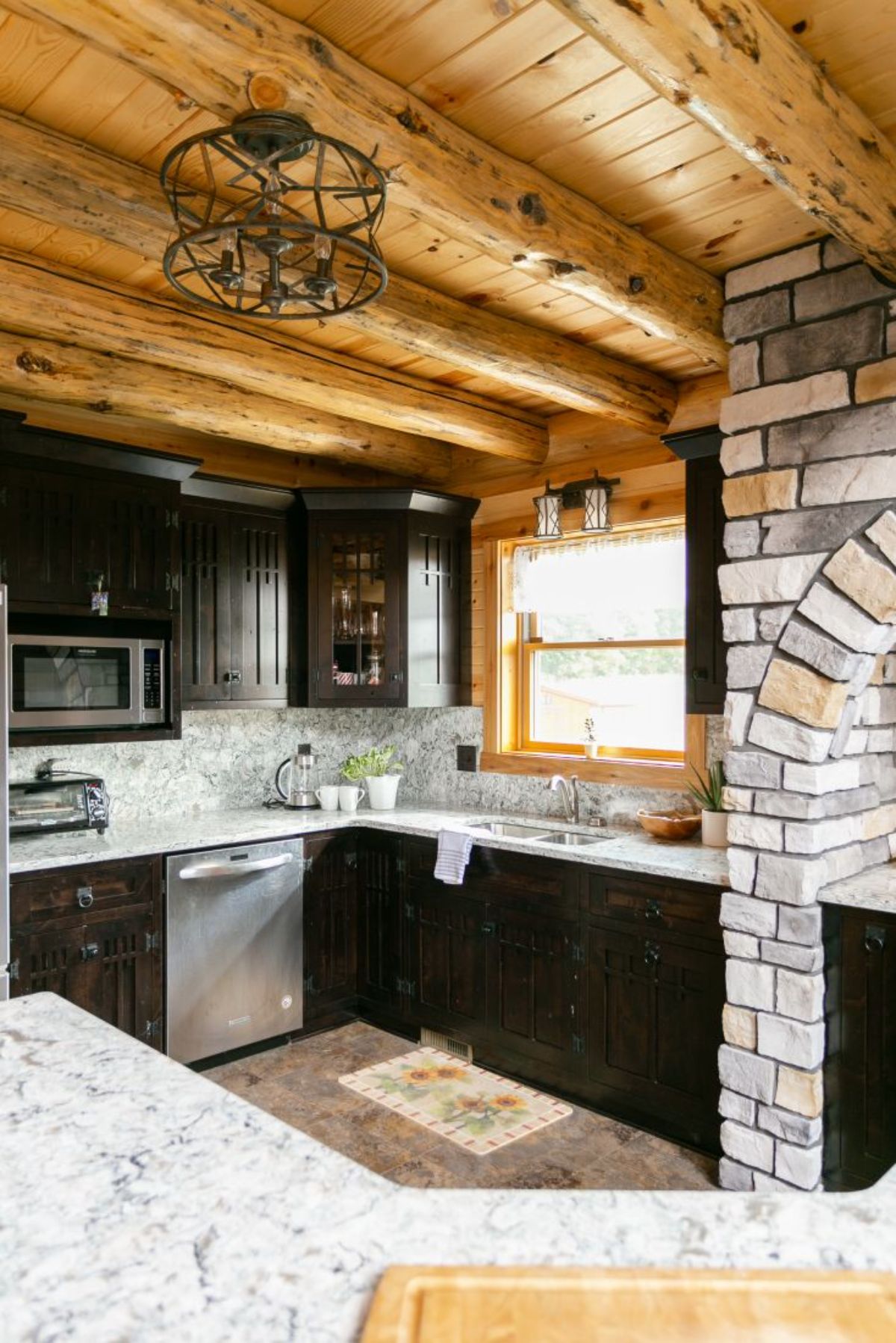
One of the things I love about log cabins is how the stairs to lofts are always so unique. The half-log stairs are functional and aesthetically gorgeous.
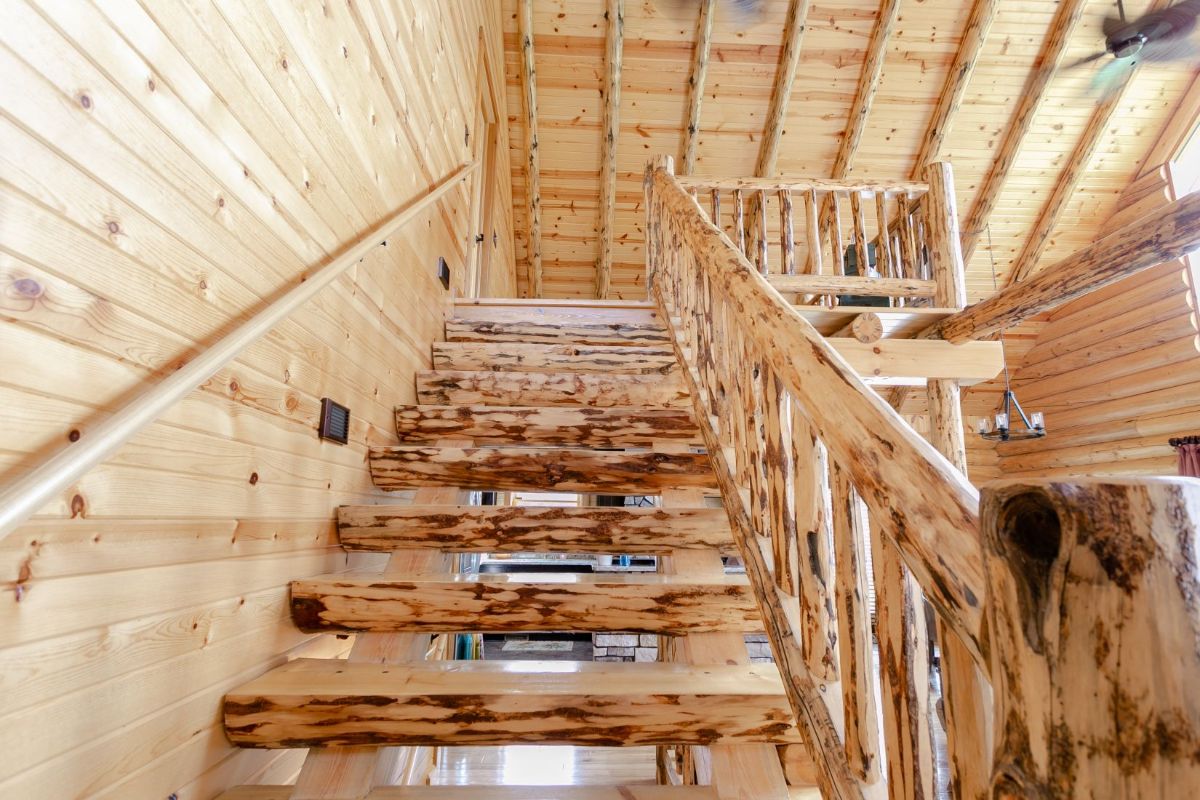
The loft even has this beautiful little nook with chairs that you can use for reading or relaxing. Such a nice way to relax and get away from everything else.
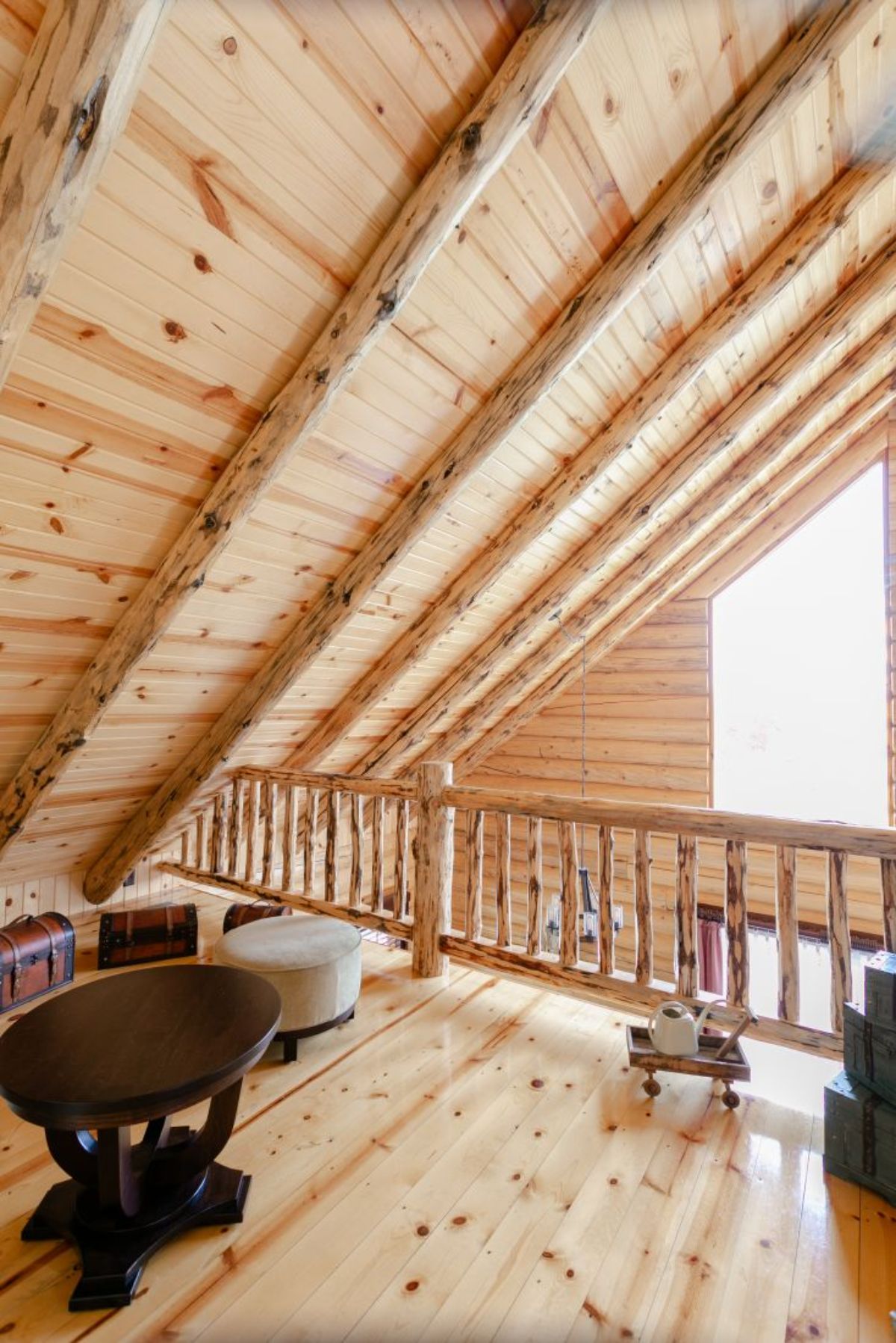
I love the large windows hee and the cathedral ceiling that brings in so much light.
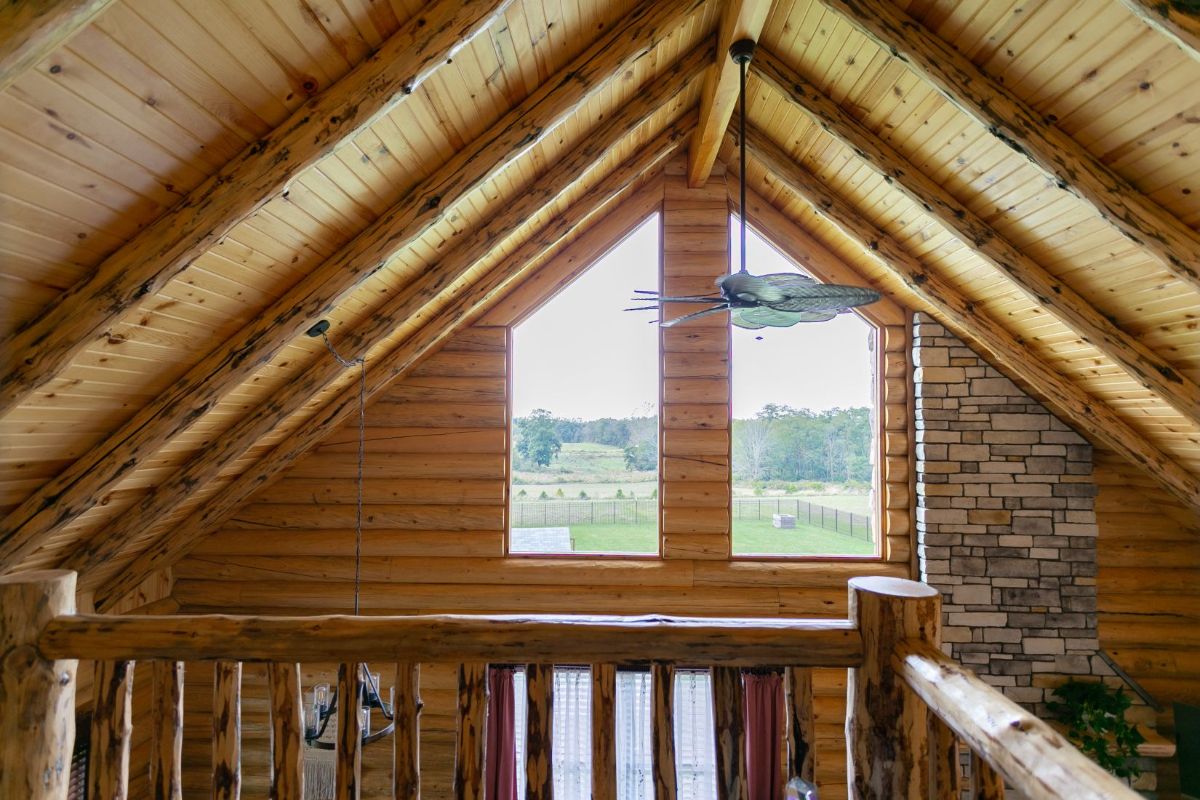
And this view into the main floor gives you a nice look at the dining nook. This table is so unique! I love it!
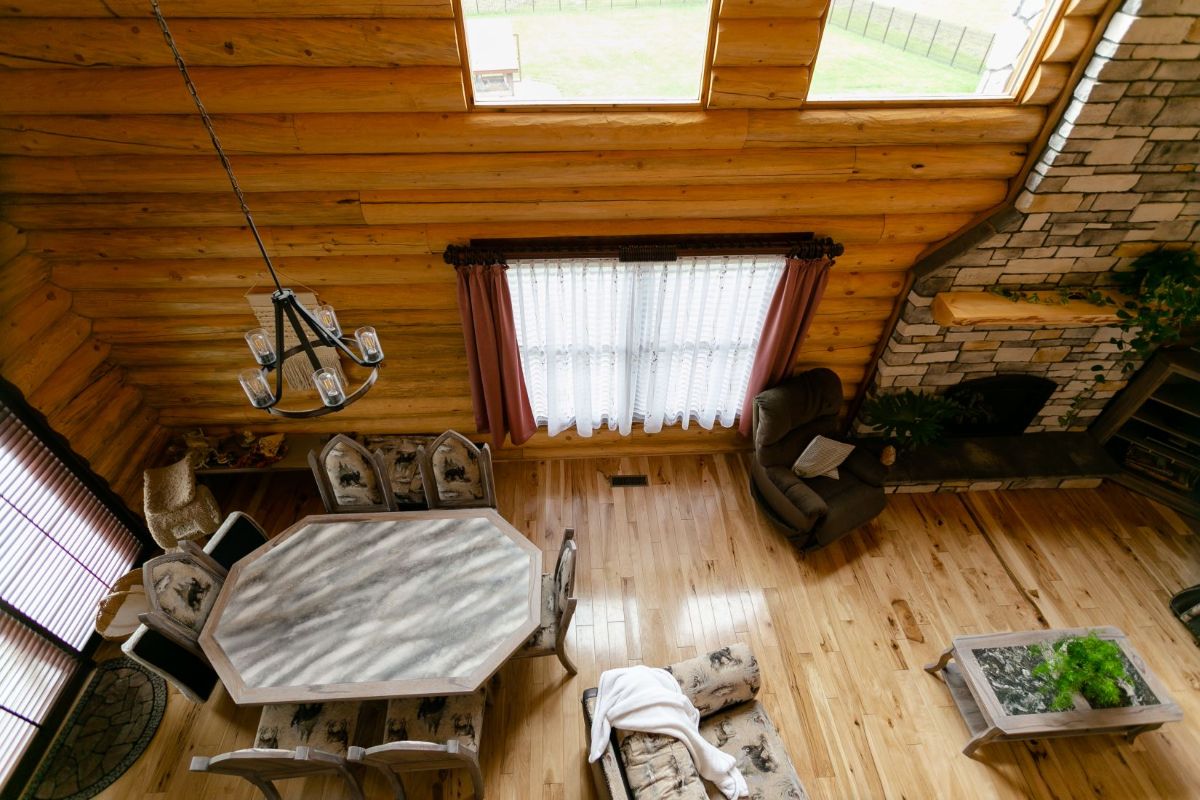
Multiple bedrooms make room for a family. I like this space for the kids with two twin beds in that rustic style.
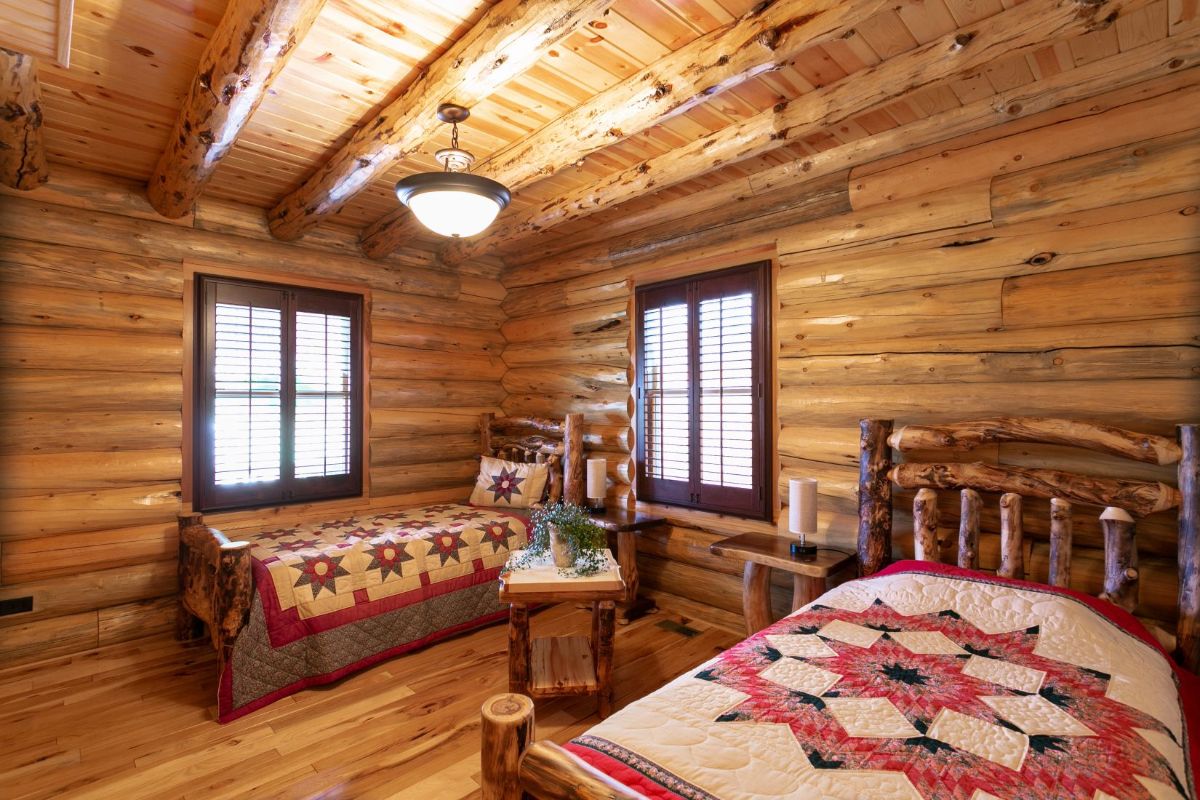
The home has both a basic bathroom as shown below and a modern luxury master bedroom you'll see below.
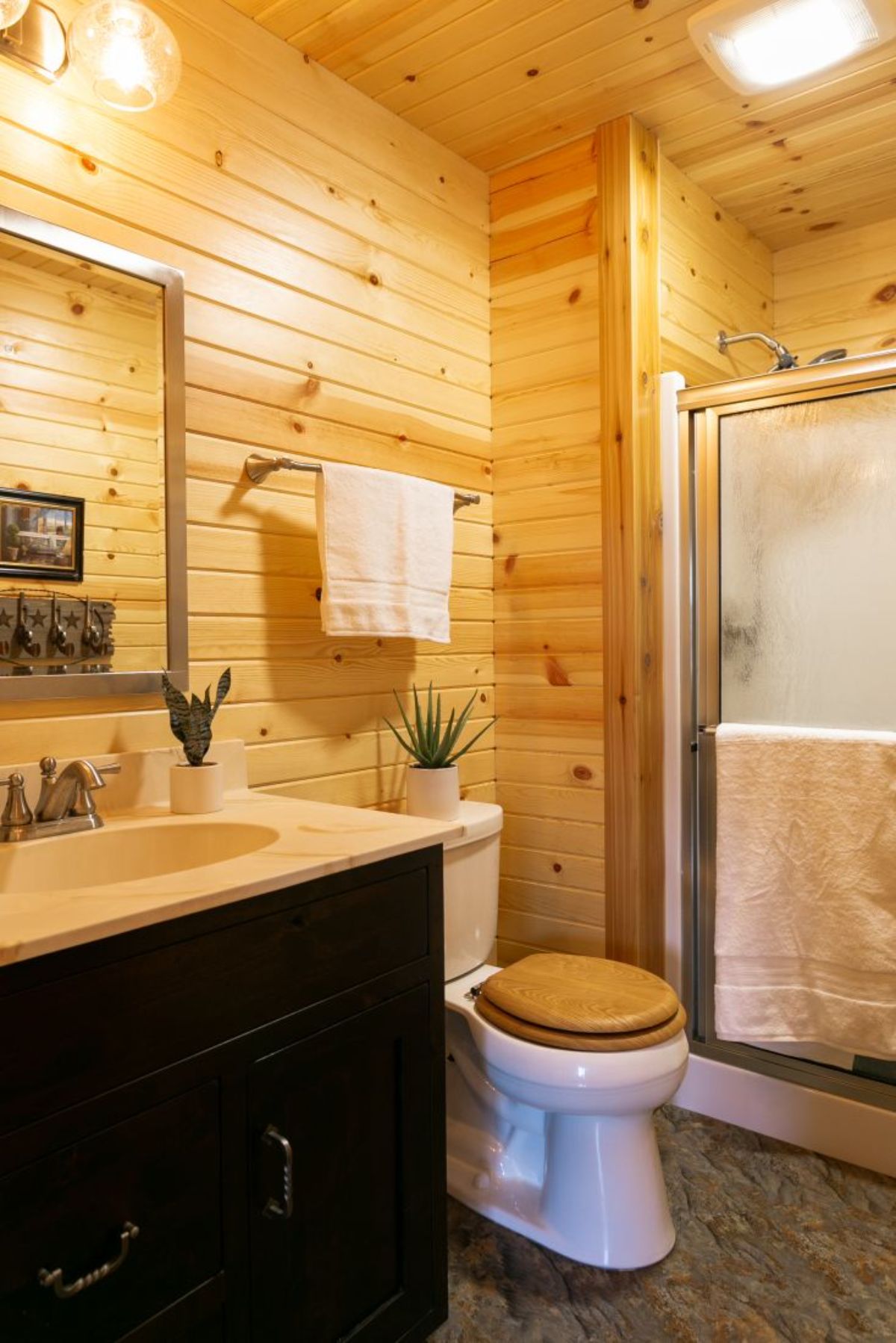
The laundry room on the main floor is a great space with plenty of room and extra storage cabinets for laundry supplies and more.
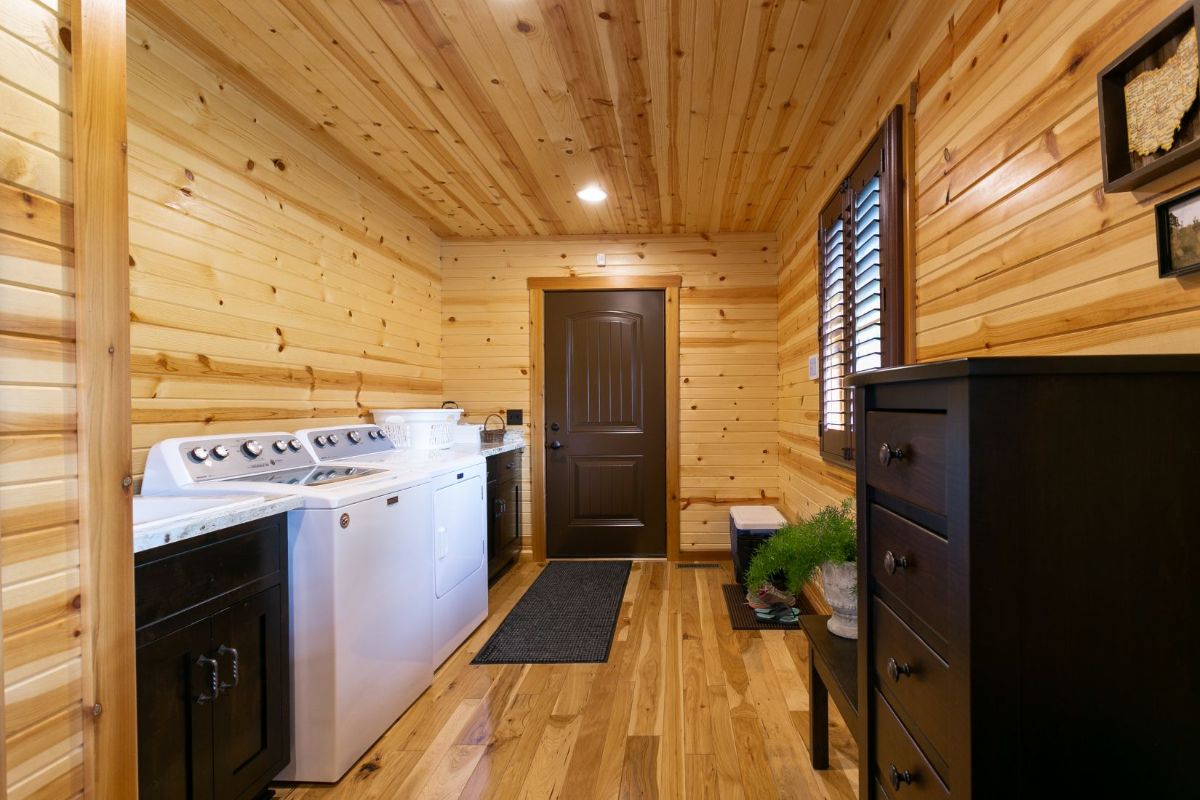
The master bedroom is a gorgeous space with tall ceilings and lovely woodwork that is the perfect oasis from the outside world.
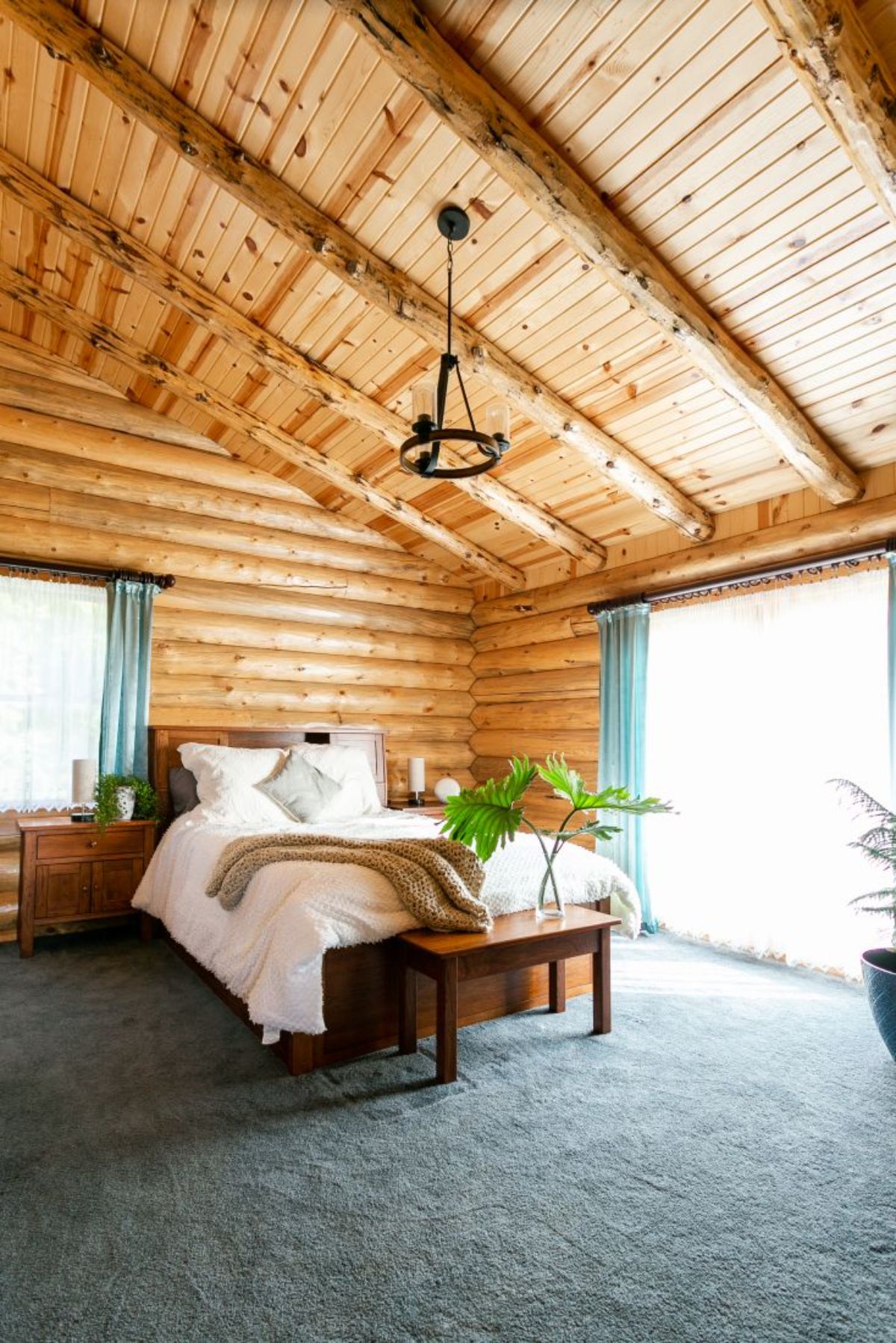
And the en suite is one of my favorite spaces with the jacuzzi tub in the corner. A combination of tile and woodwork make it lovely and aesthetically pleasing.
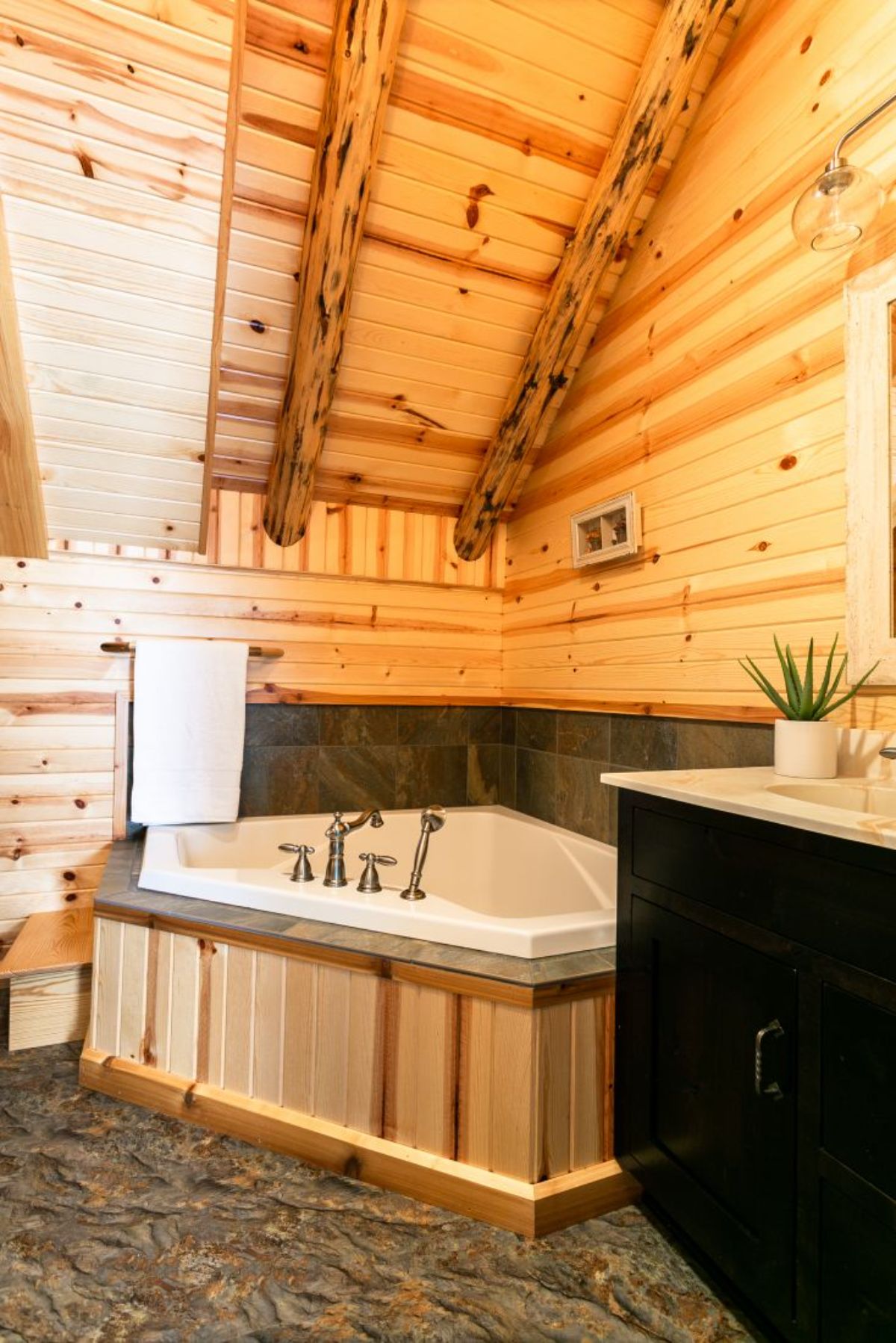
Downstairs a basement is a finished space with extra rooms and a large open rec room you can turn into a living space or anything you prefer.
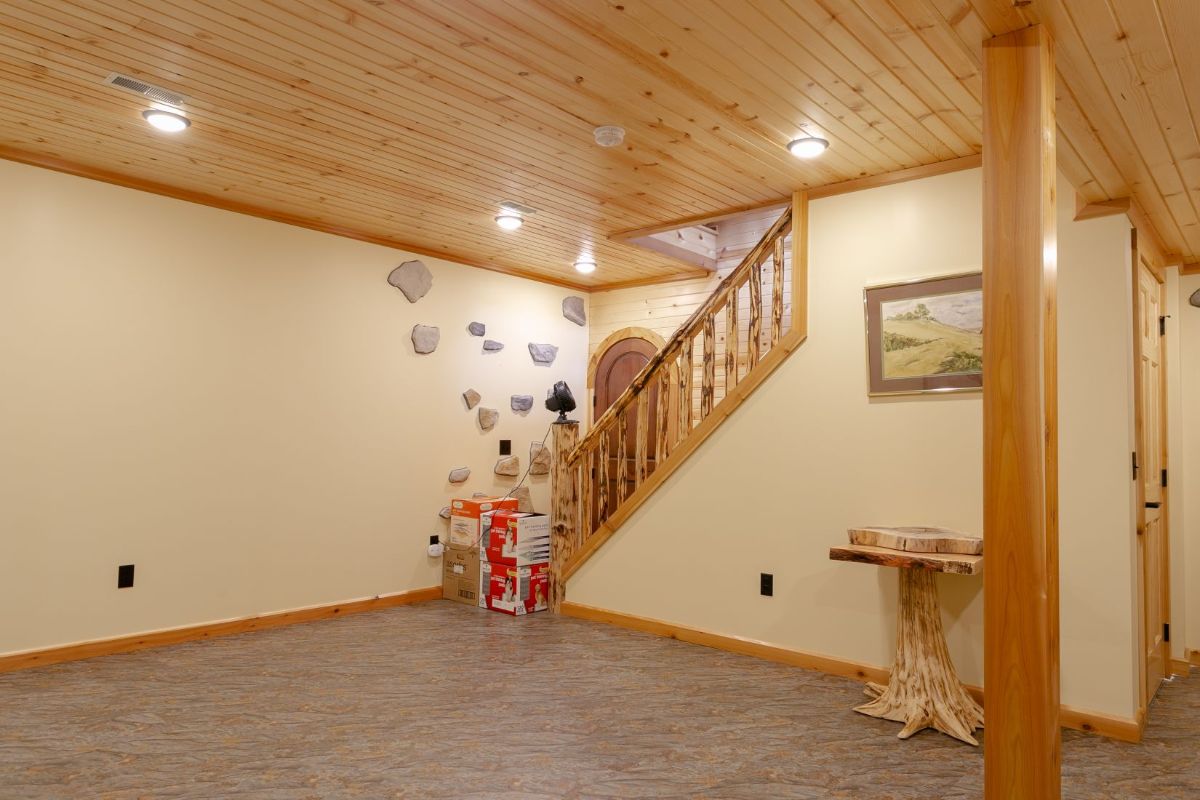
These arched doorways are so unique and really remind me of the "Hobbit" houses with their little arched doors.
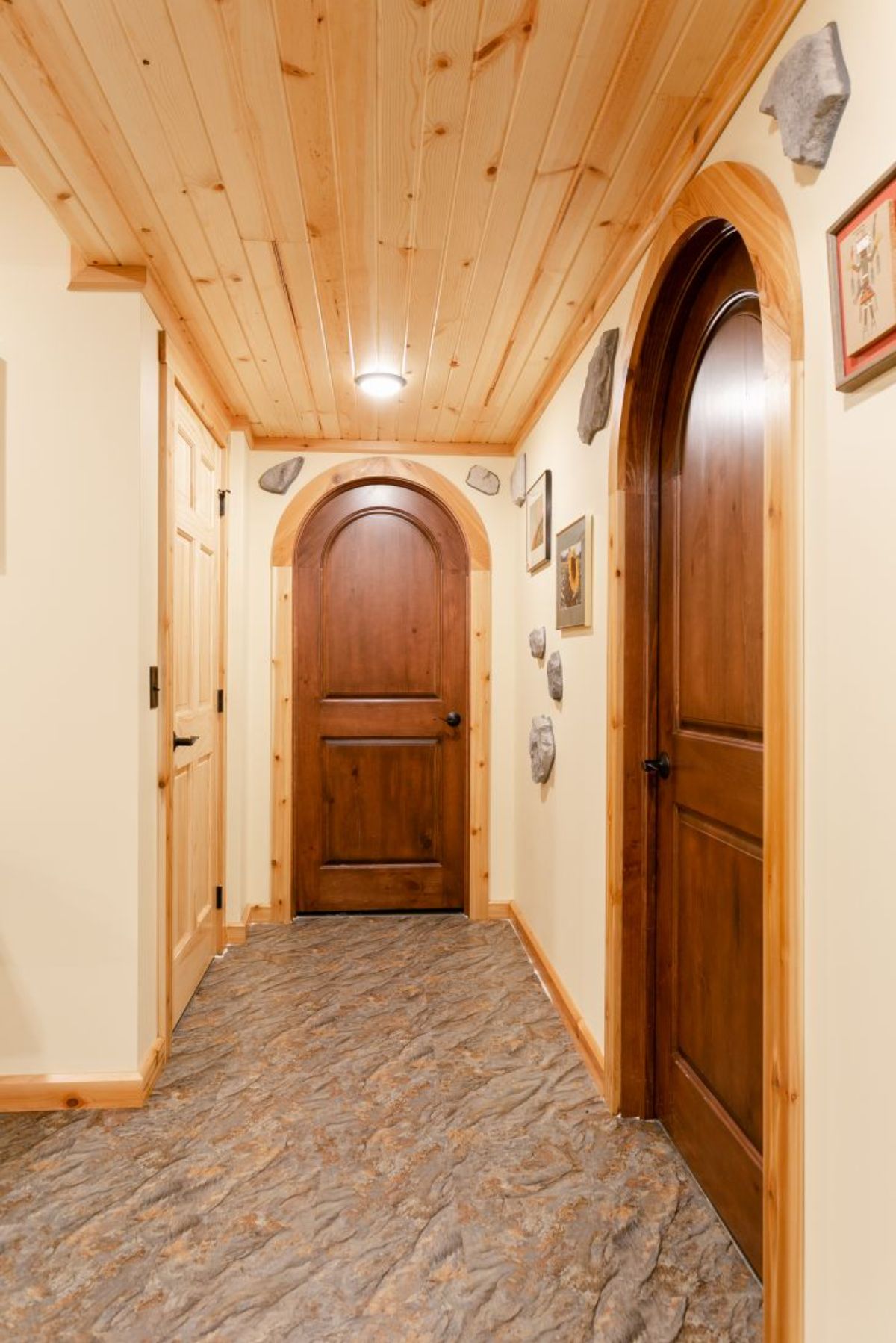
This part of the home is a great place for kids' rooms and to create a game room with all of your favorite board games, video games, or even a pool table.
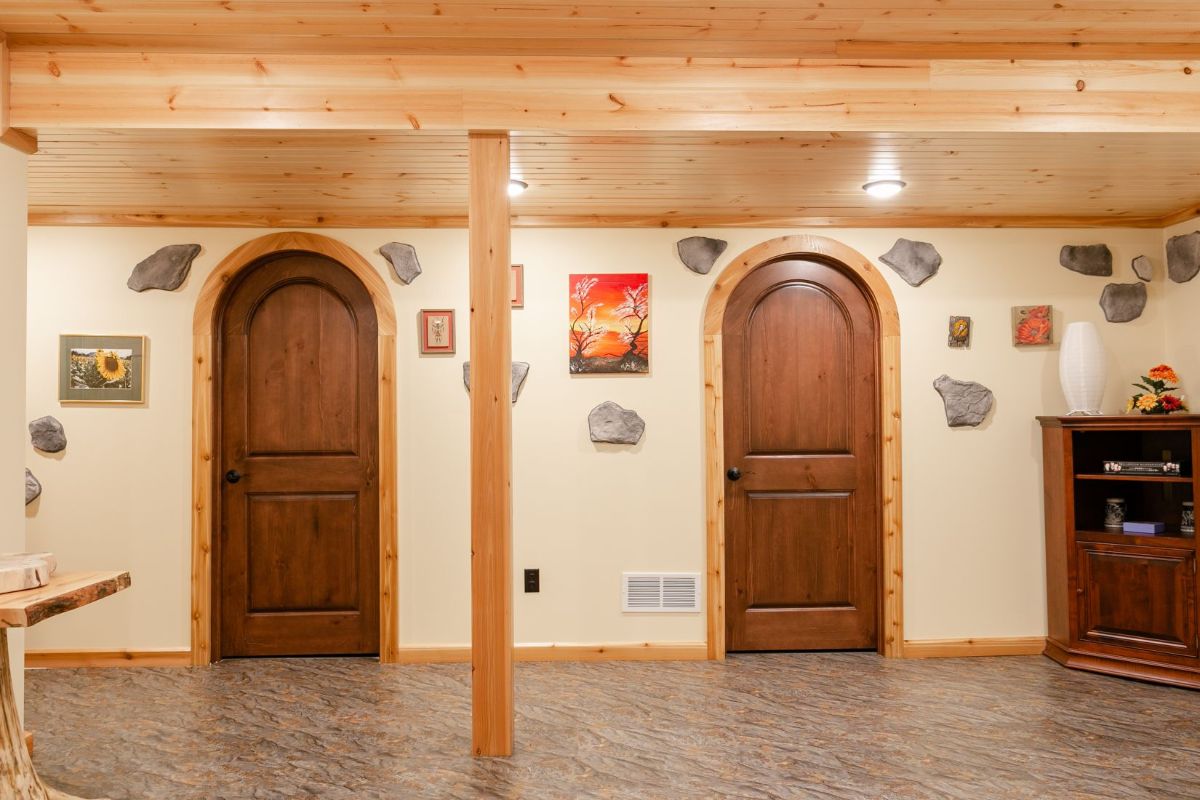
For more information about this and other builds, check out the Fairview Log Homes website. You can also find them on Facebook and Instagram with regular updates on their latest builds. Make sure you let them know that Log Cabin Connection sent you their way.

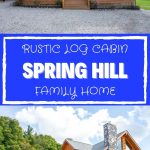
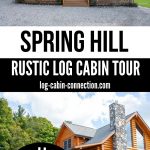
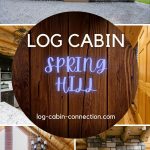
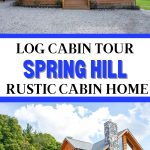
Leave a Reply