The DeSocio cabin is the ideal family home. With a sprawling ranch-style layout, a ton of covered and open porches, and a fireplace to keep you warm, it's ideal for those cozy evenings of winter. I love how this home combines that classic cabin style with all of the modern things you need to feel right at home.
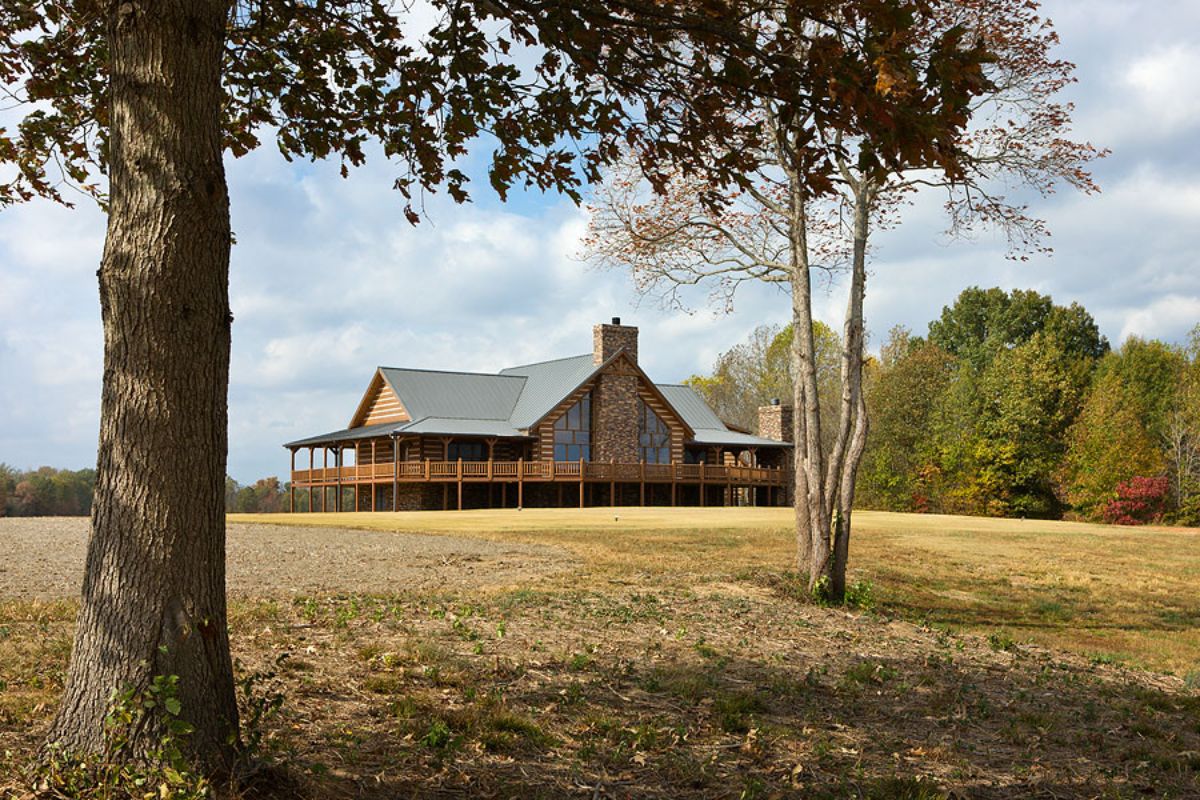
If you've dreamed of a chinked cabin, this square log cabin is a beautiful choice. A custom builds that this couple loved so much they expanded on the home to create a larger space.
Included in this home you will find three floors including a lofted space, a basement, and an open floor plan on the main floor. A fireplace inside the living area is great for keeping warm in the winter, and a separate fireplace on the porch is a great addition for enjoying the outdoors while still being warm and cozy despite the weather.
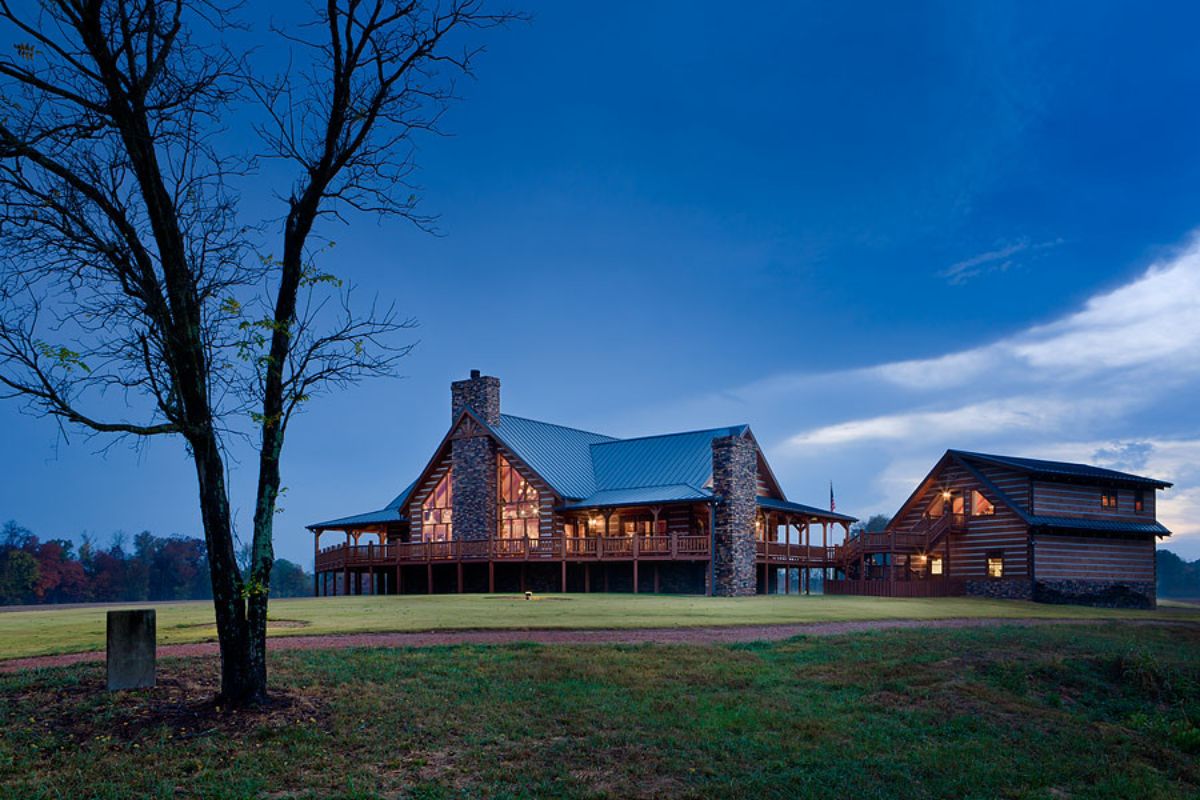
Alongside the beautiful chinked log cabin, you will find a matching 2-car garage. While the garage is not attached to the home, it has a short walkway between the two buildings. A short walk gives you access to the additional storage space and of course, a great place to park your cars so you don't have to worry about scraping snow off the windshield in the mornings before work.
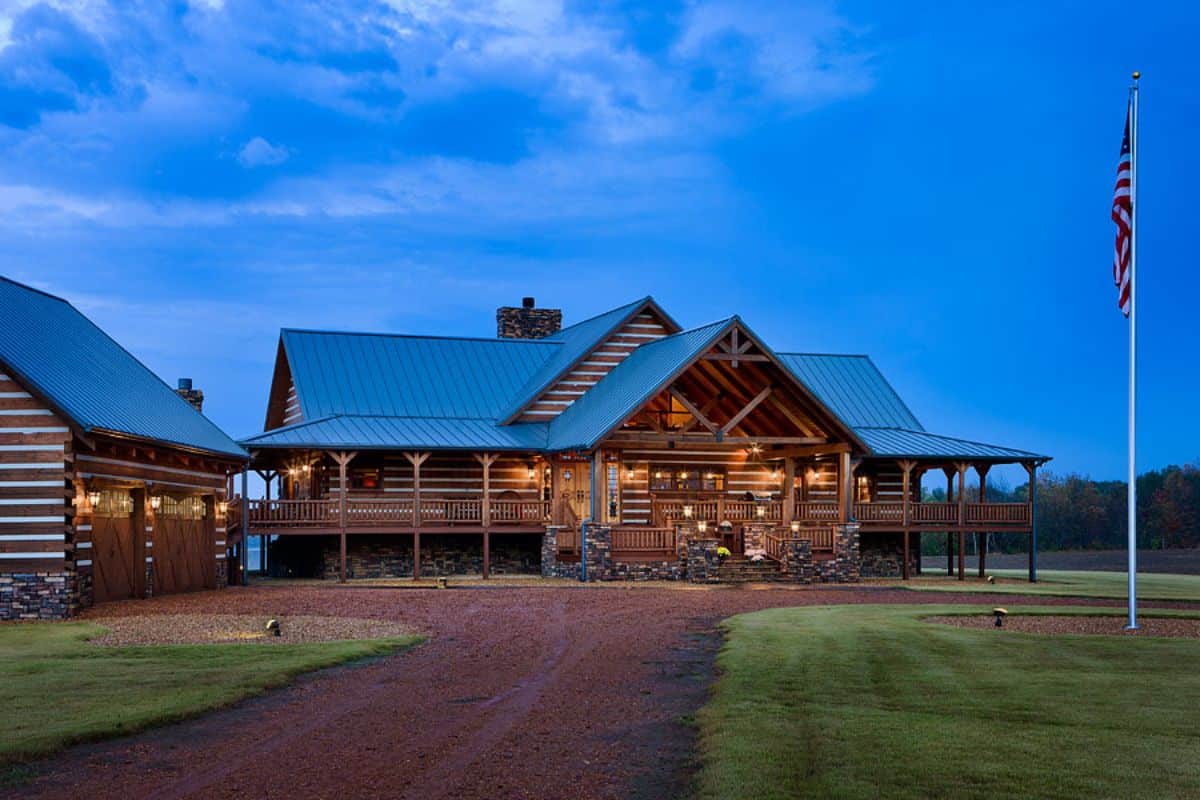
I love seeing the brick accents around the porches. They perfectly match the fireplaces and the rustic look of the home.
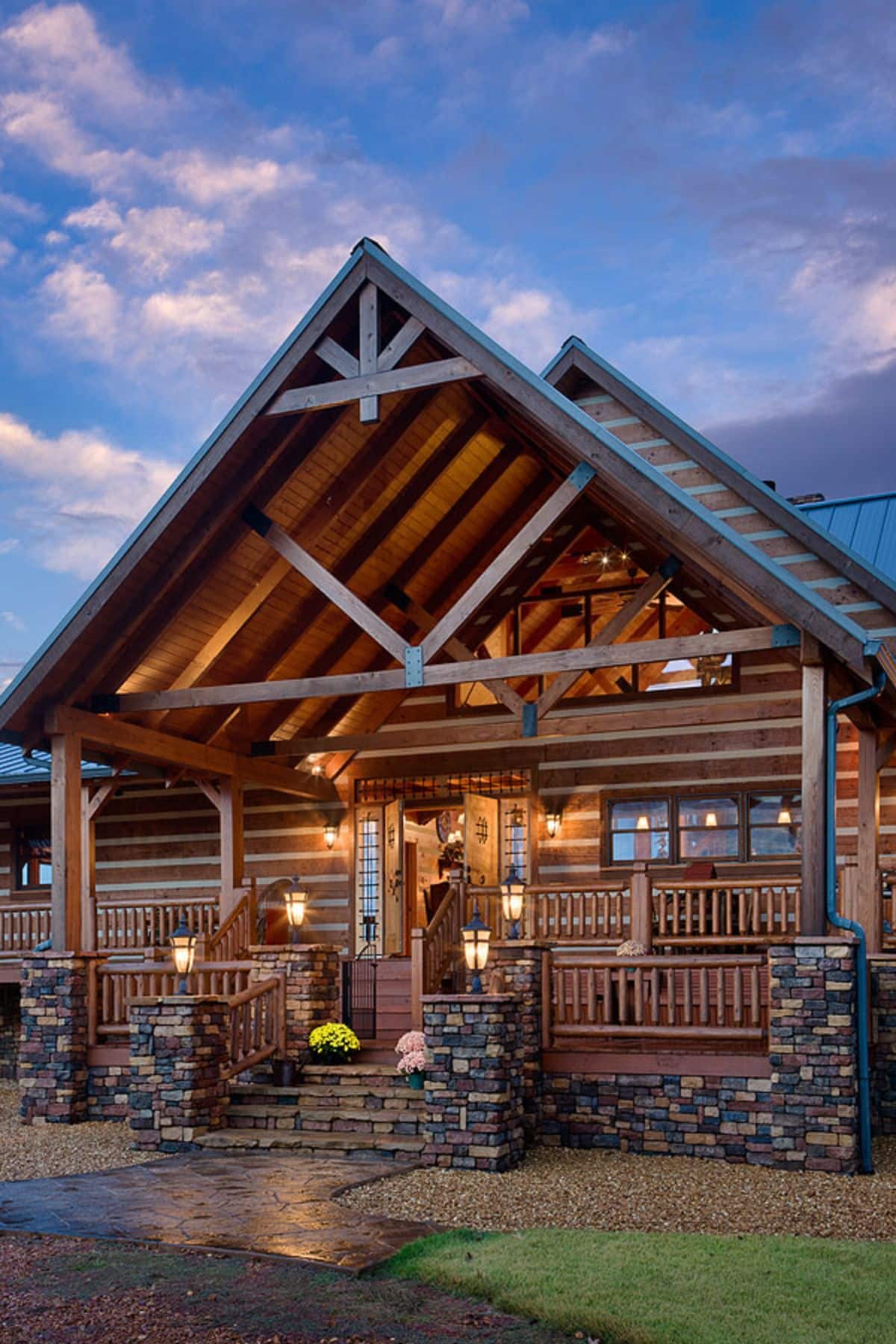
And here is my favorite outside addition. The open porch has a cover but open sides. Plus, that fireplace. I can just visualize sitting out here with a hot cup of coffee on a winter evening. Rocking and relaxing with my husband enjoying the views.
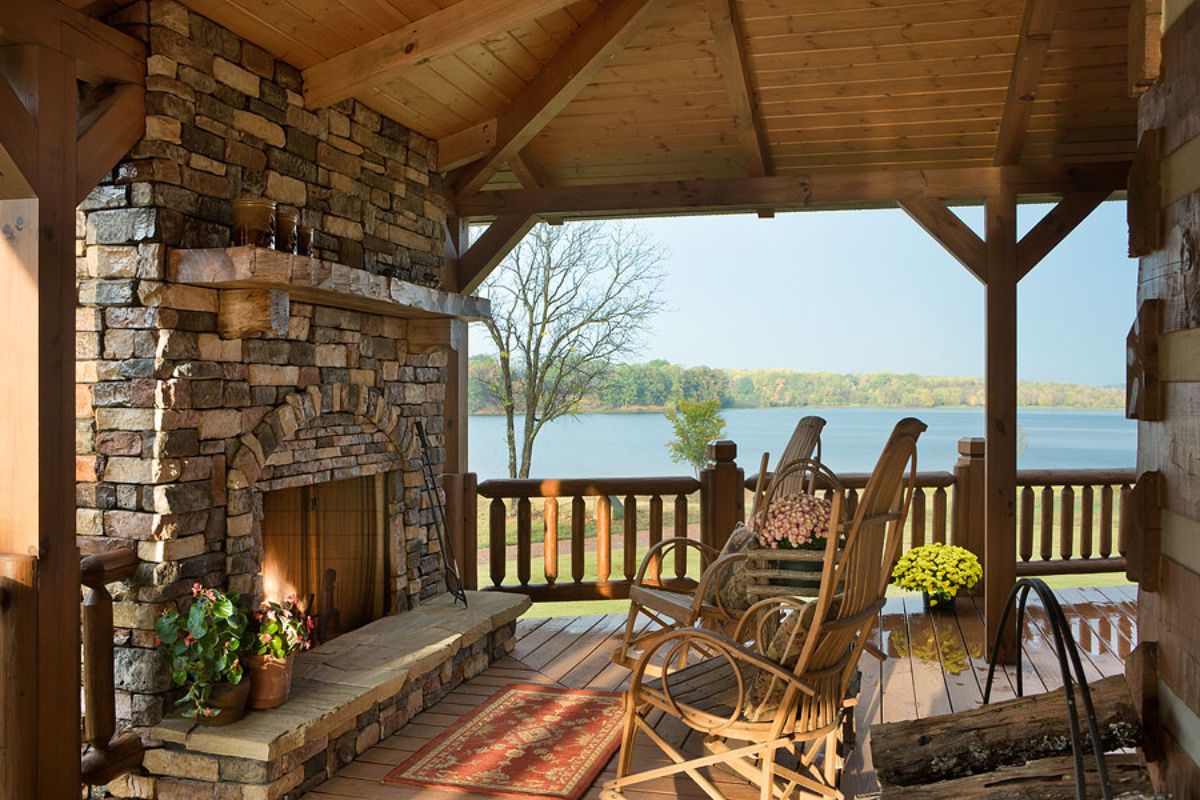
Inside the home, you have just as beautiful a space. The tall ceilings and open floor plan make the home seem larger than it is. You walk right into a beautiful living room with leather sofas and cozy chairs. This space is open to the dining room, kitchen, and has a stunning spiral staircase leading up to the loft.
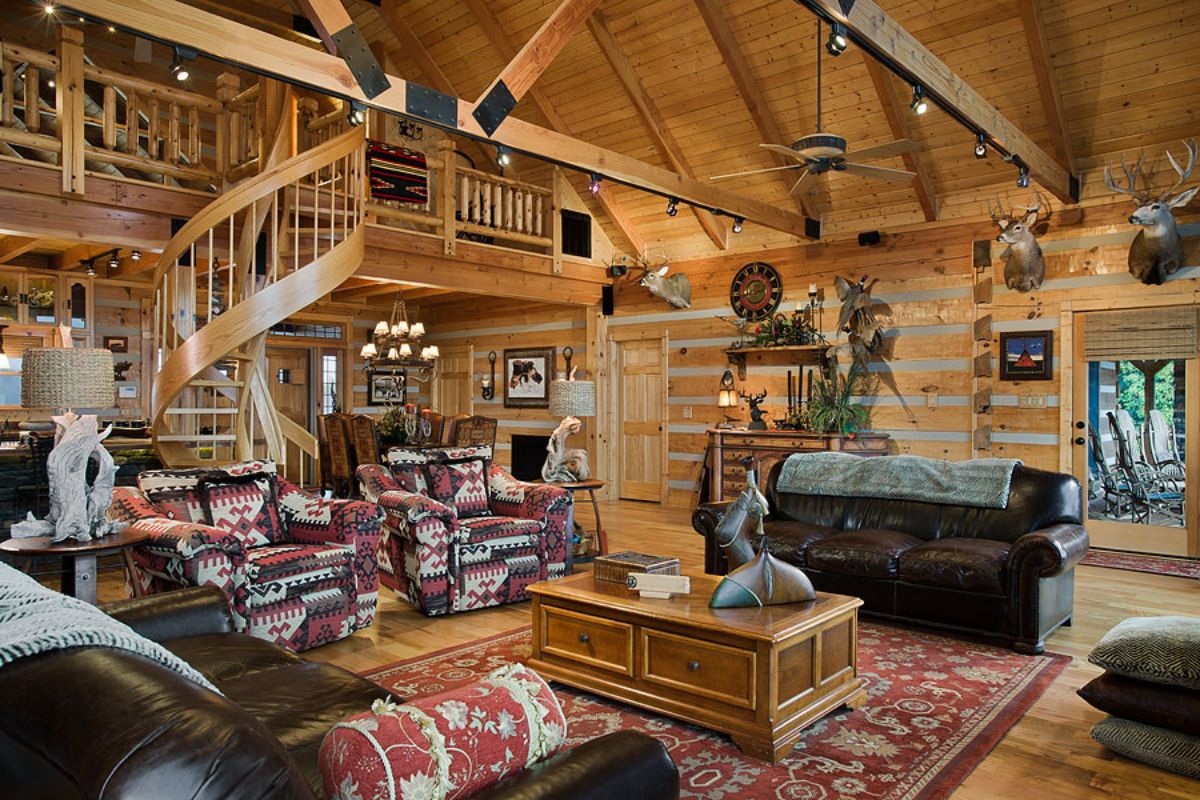
A cozy fireplace in one of the side rooms is a great addition that has that warm welcoming feeling you want in a home. This looks like the perfect spot to sit back and have a hot chocolate and read a good book on a winter evening.
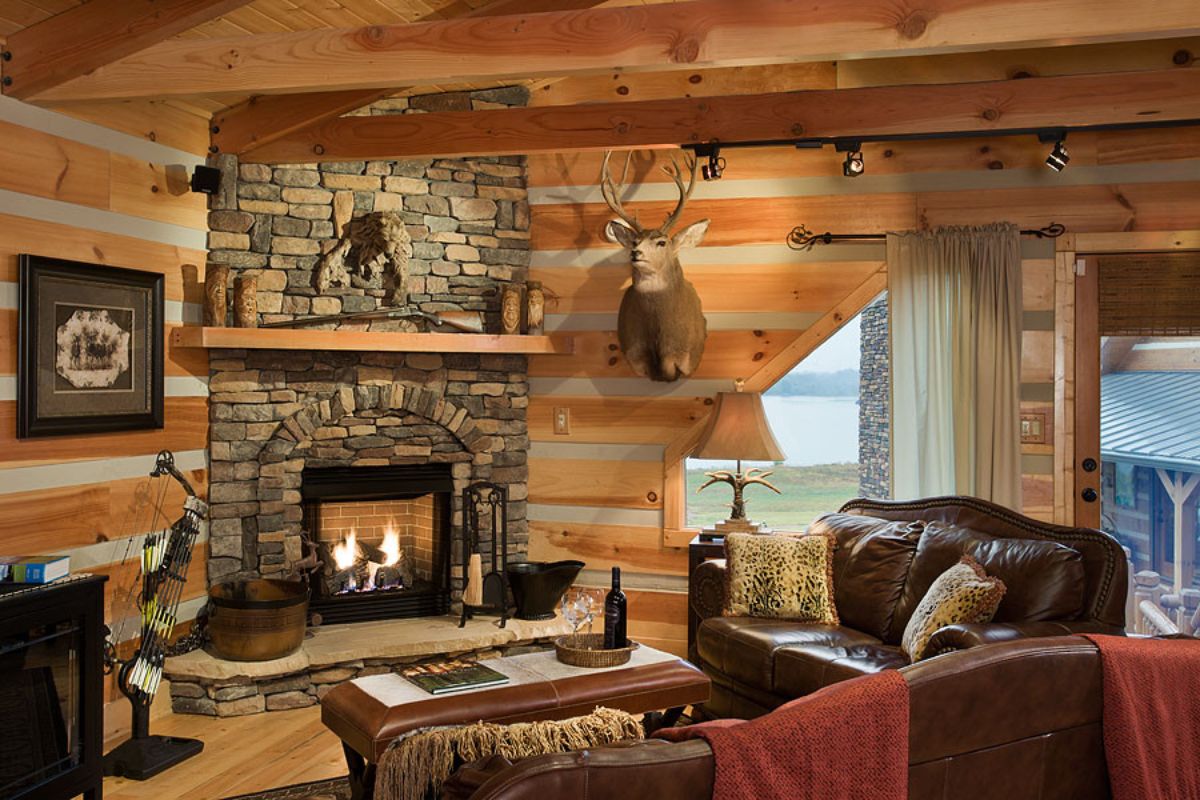
Here you get a look at the wall of windows in the great room. In front of it, is the spiral staircase leading to the loft. These little details really add up to create a beautiful and welcoming home with unique style.
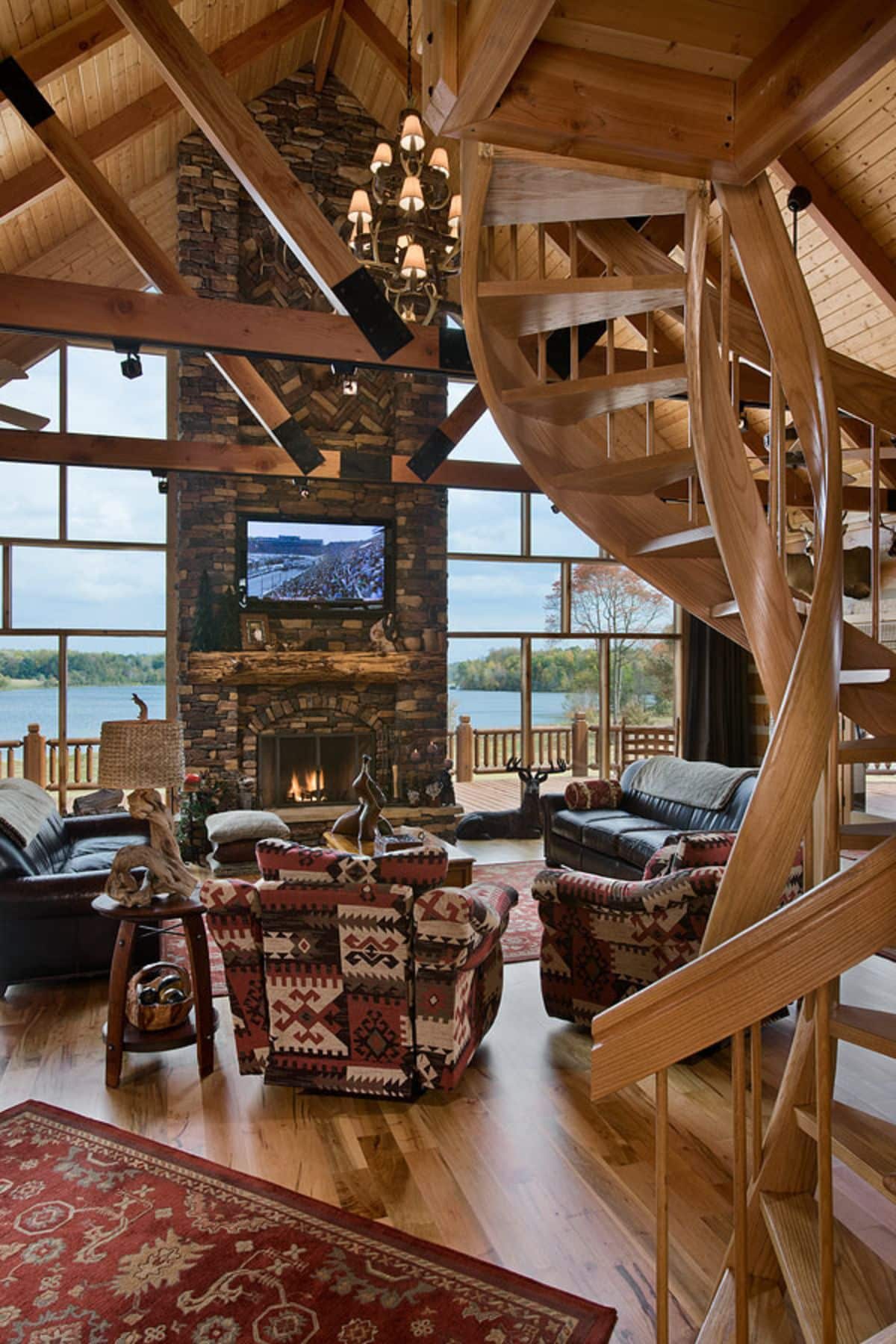
A formal dining space is between the living room and kitchen. This is ideal for family meals or for entertaining. Of course, you can see to the side a nice open kitchen with a cozy bar island.
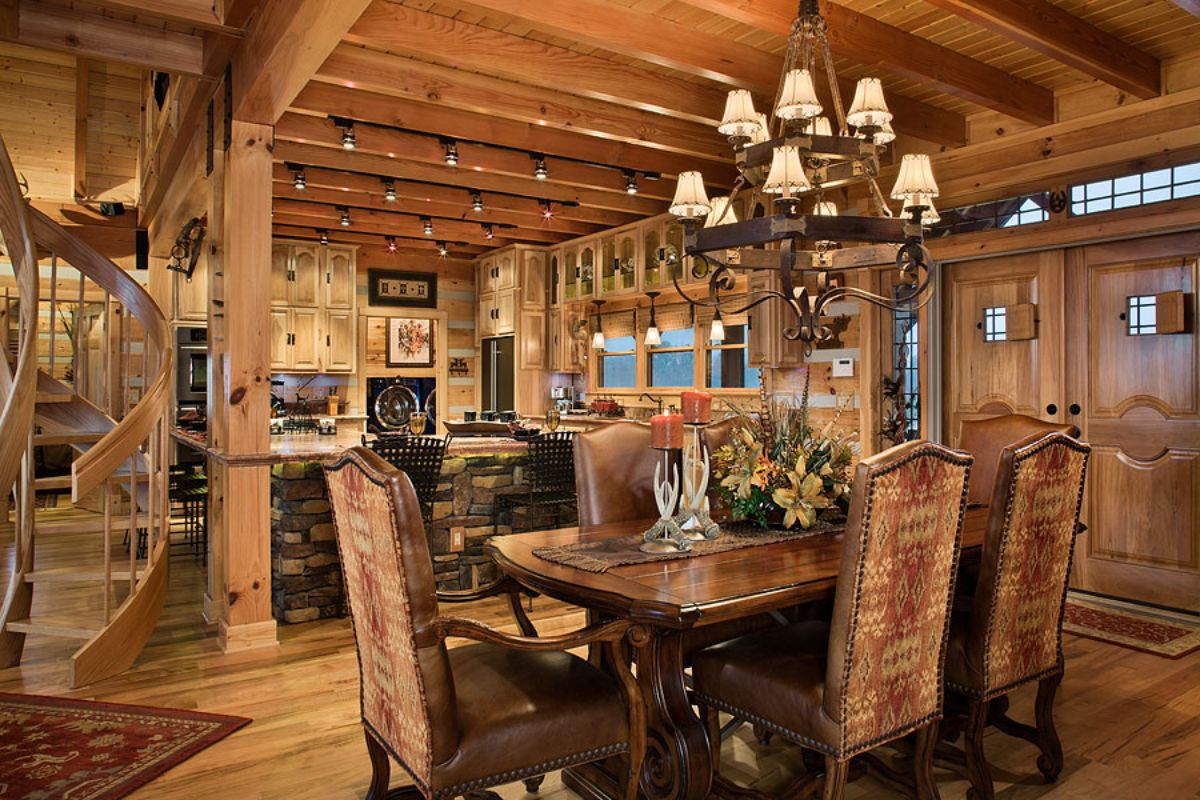
High-backed chairs on two sides of the counter give you another 5 to 6 seats. These are great for a breakfast nook or just a spot to sit and chat while someone is cooking or washing dishes.
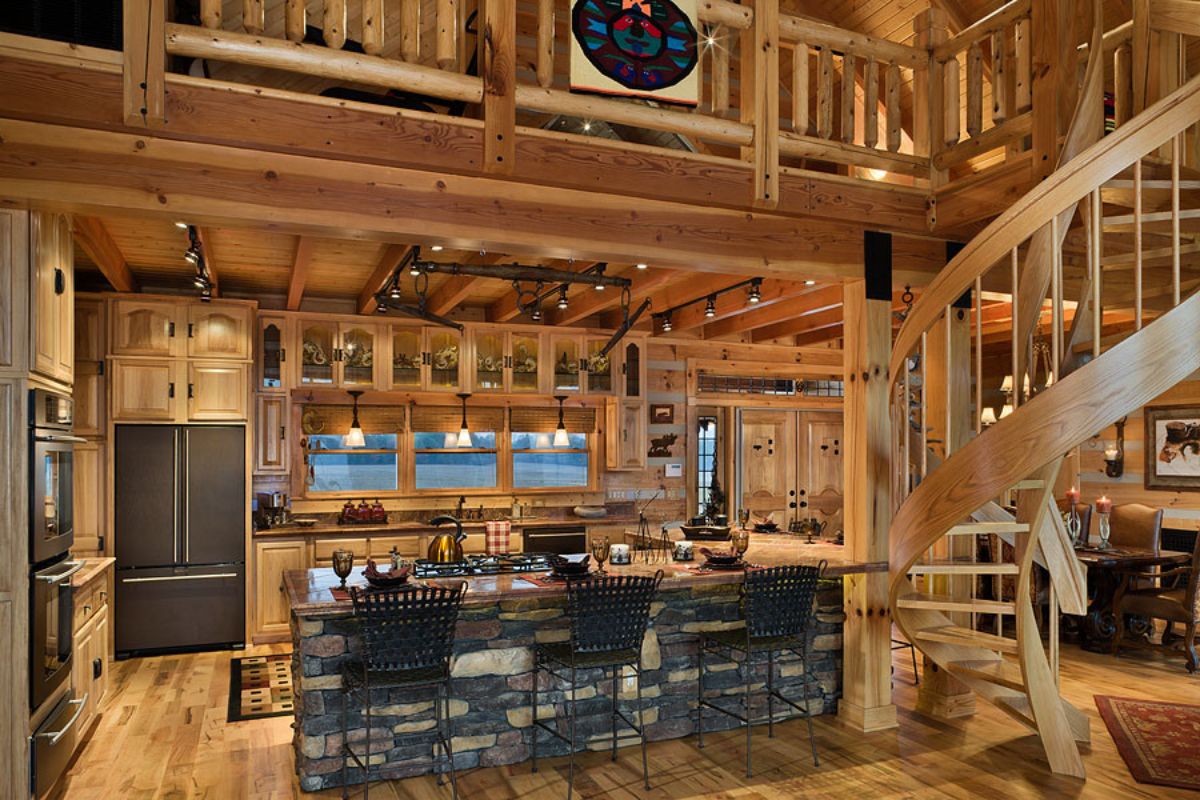
I love all of the accents in this home. Here you see how they have brought the outside in and made the rustic look come to life.
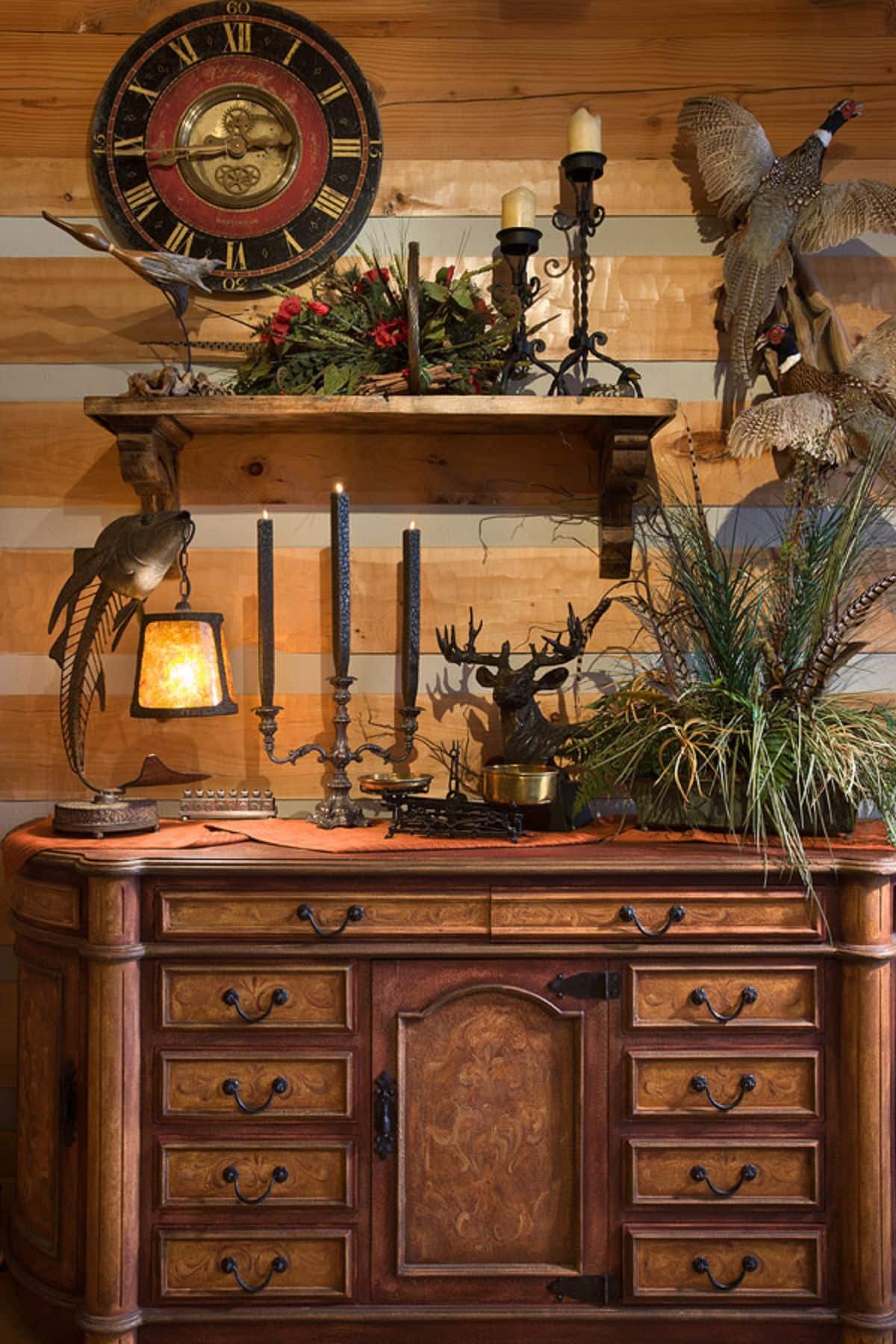
The master bedroom is a favorite space in this house. It has windows on one side overlooking the porch, and on the other side is a set of French doors leading out to the porch. It's a great space for relaxing together with an evening nightcap before bed.
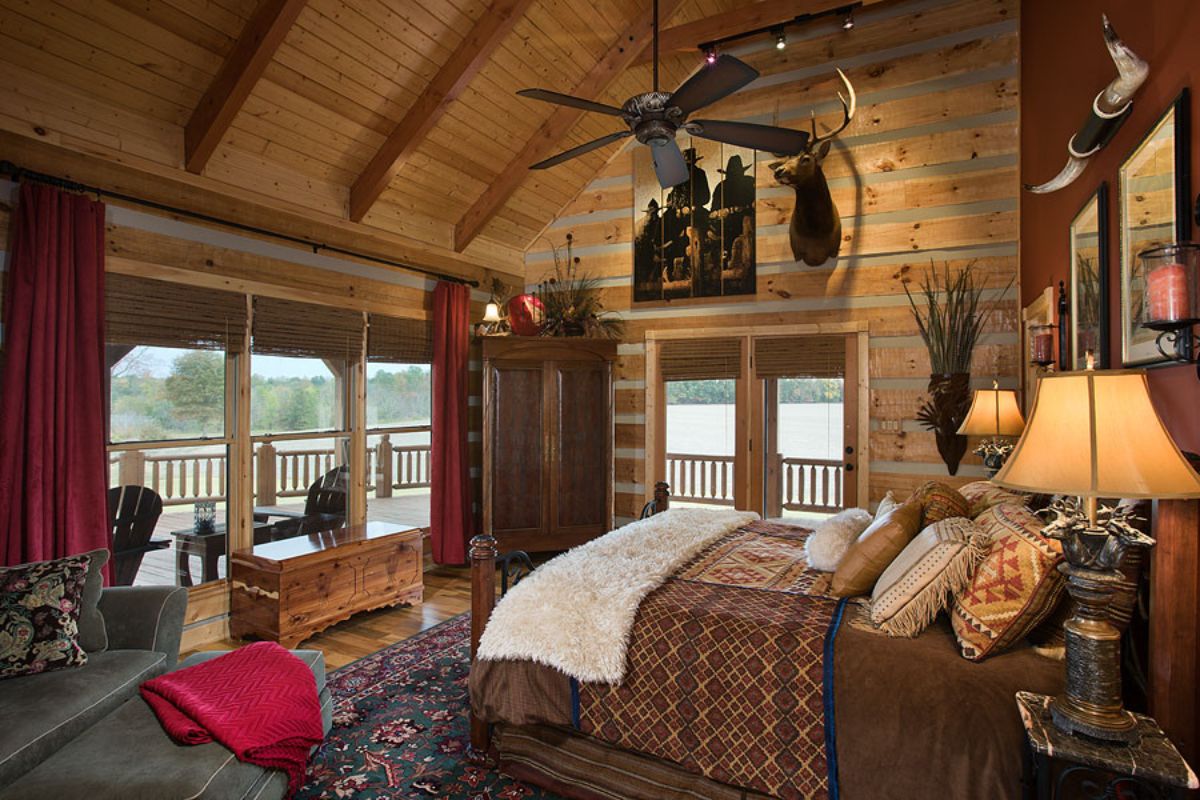
And yet another bedroom has the same beautiful windows and access to the porches. I love the private entrances but the access to the porch makes it feel like a suite in a hotel instead of an ordinary bedroom.
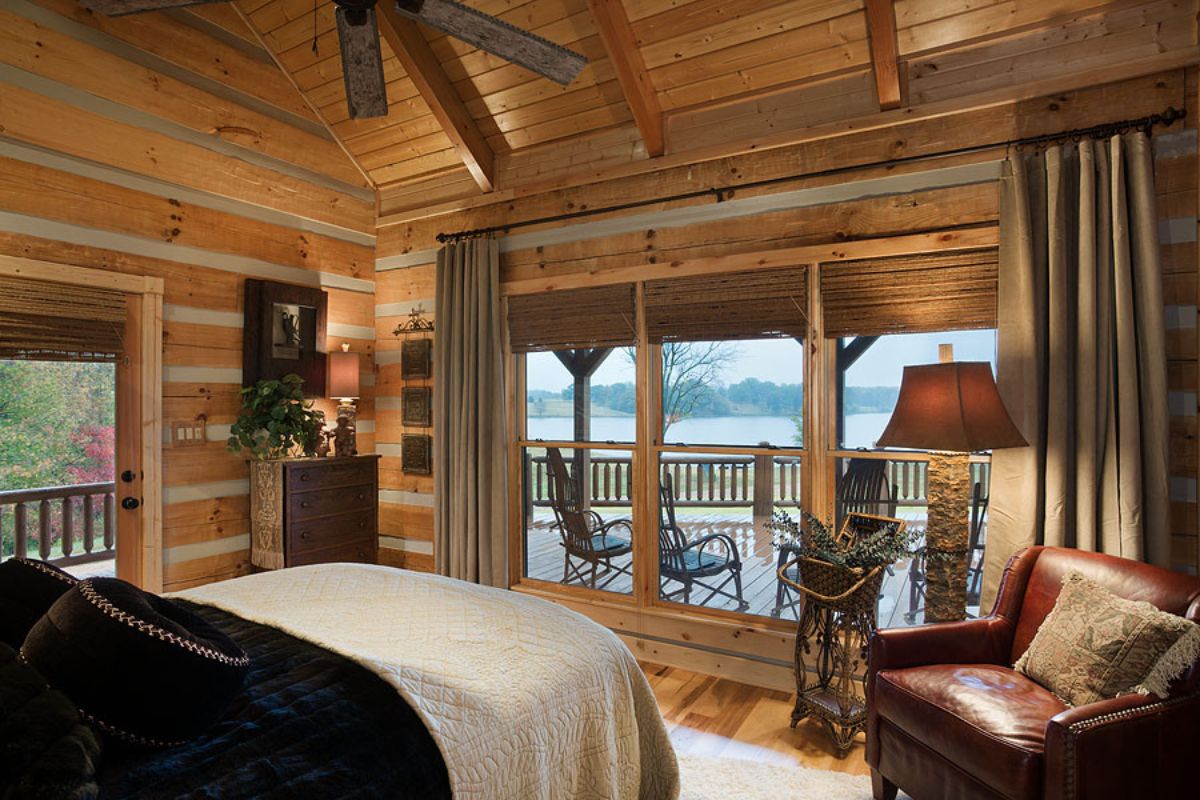
Of course, the master bathroom is the other showpiece in this home. A glass shower across from a large soaking bathtub makes for an at-home spa experience.
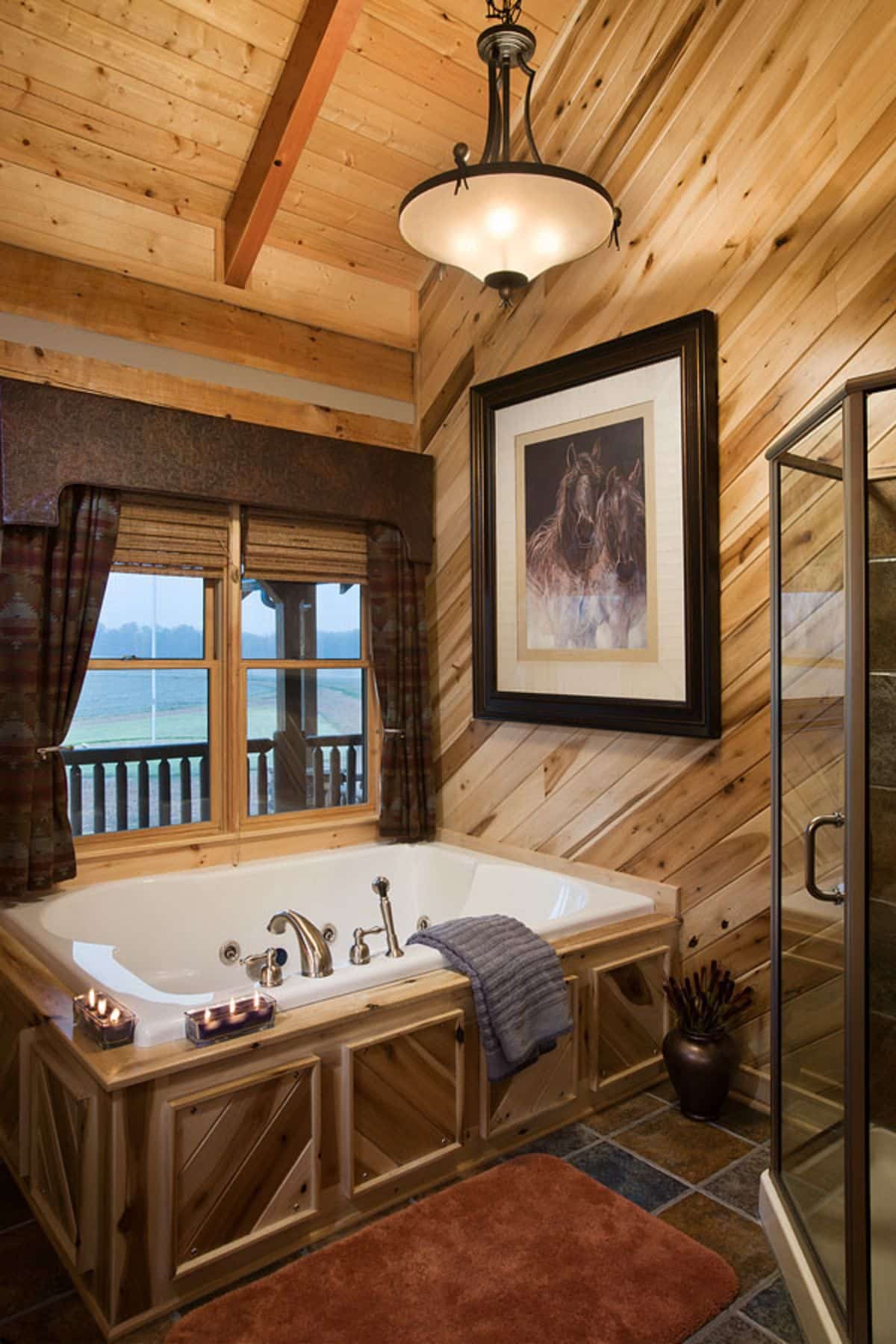
Of course, the kids aren't left out. Here you have another bedroom with twin bunkbeds on each side. This room also has a door out to the porch. It's just beautiful and welcoming. The perfect place for the kids to settle in for the night.
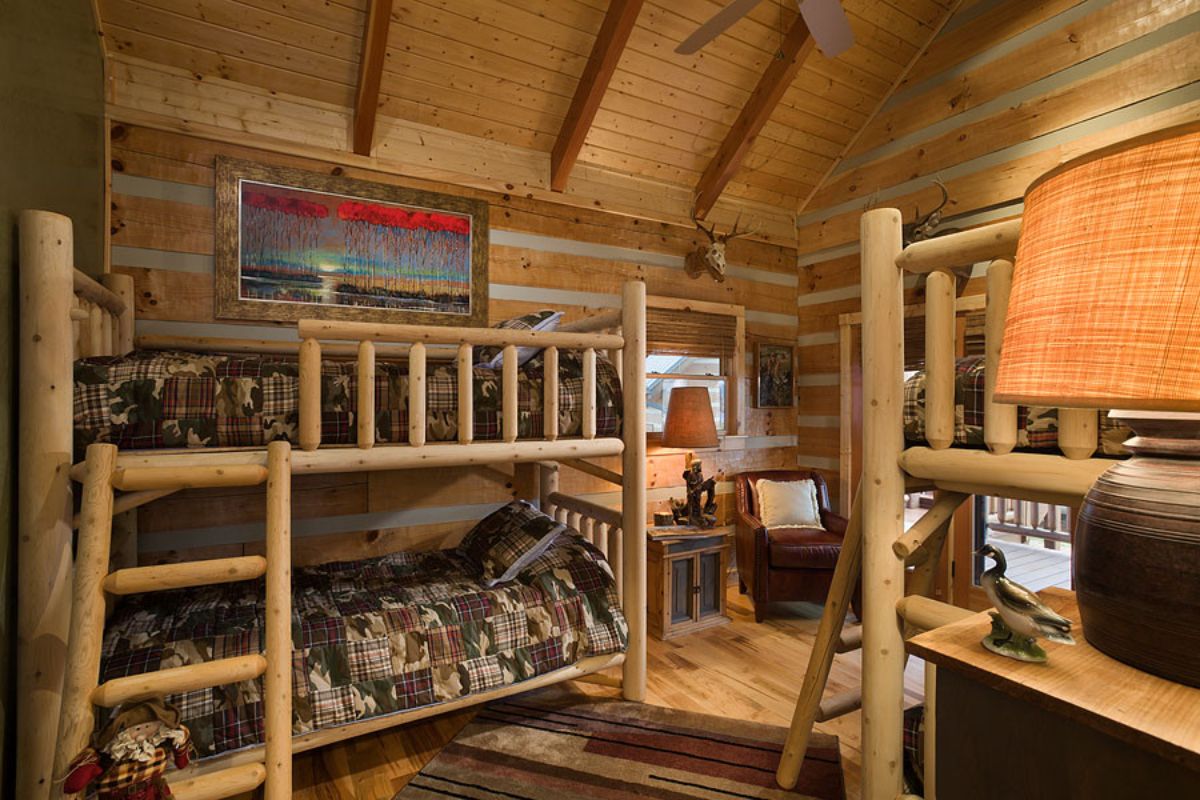
Check out the Honest Abe website for more information about this cabin build. You can also find them on Facebook, Instagram, and YouTube if you want more updated information. Make sure you let them know that Log Cabin Connection sent you their way.

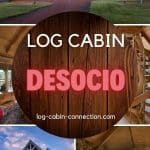
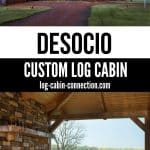
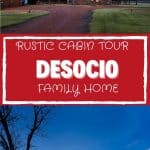
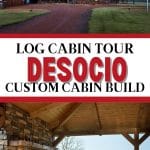
Leave a Reply