The Shaneyfelt cabin is one of the best looks I have ever seen. Wood chinking and dovetailed create the ultimate rustic and very classic cabin look, but as soon as you enter this cabin it is all modern! If you have always wanted that classic cabin look but don't want to give up on your favorite modern amenities, this is it!
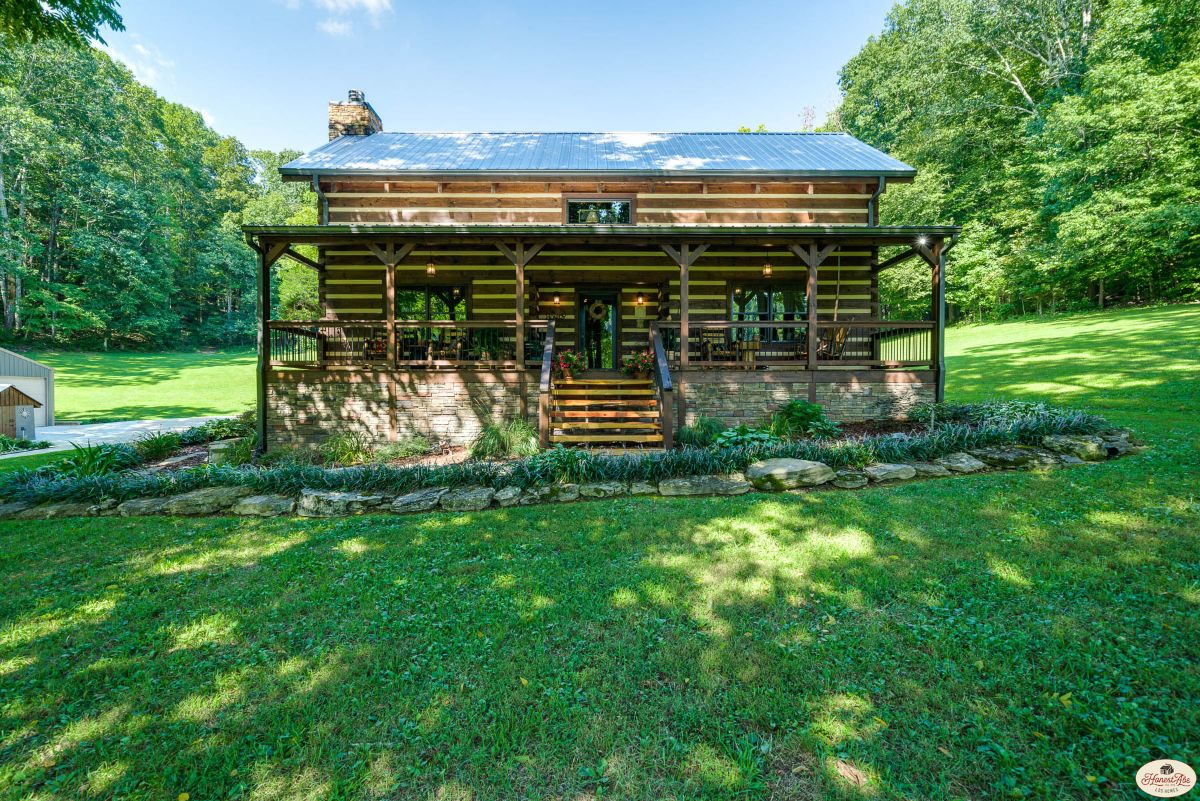
While initially, this looks like a small space, it really is a sprawling home with two stories, and the potential for a basement if you want. The rough look on the outside is accented by stone around the base as well as a simple stone outline for landscaping.
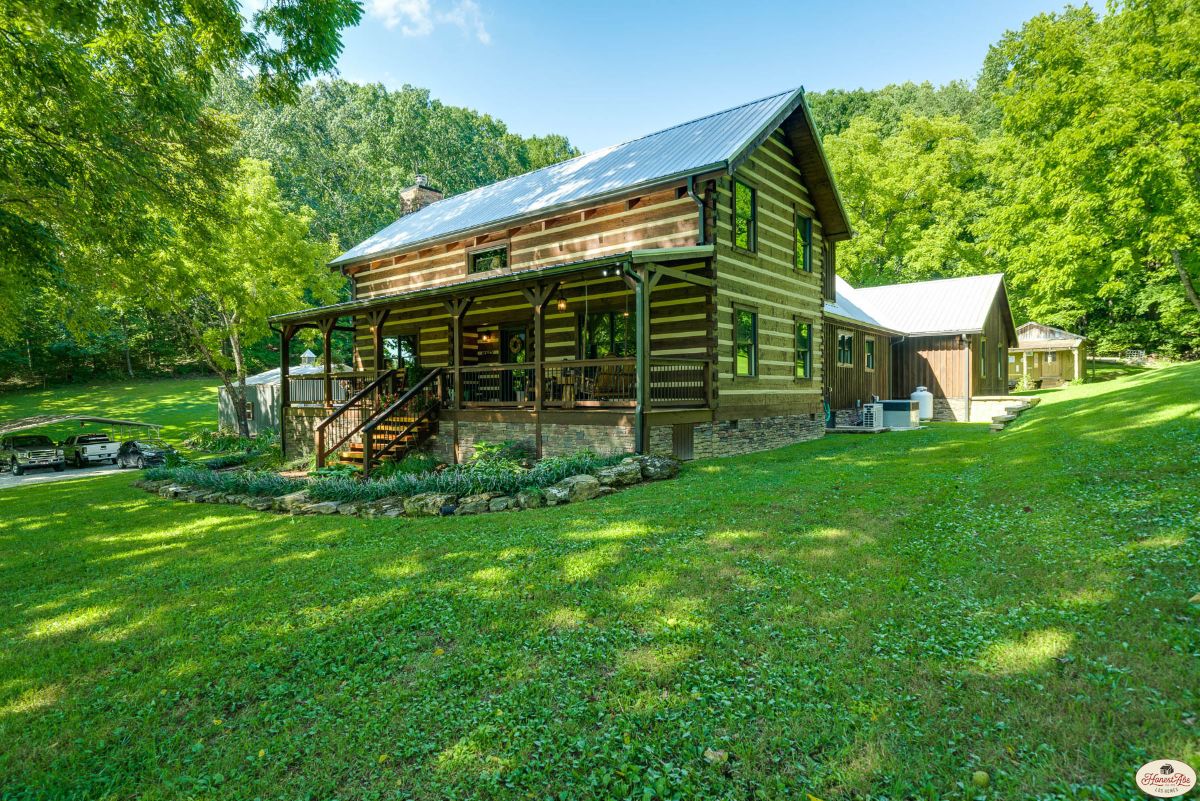
Alongside this stunning exterior, there is a covered porch on the front of the home, and a second porch with a patio on the side of the home near the drive and garage.
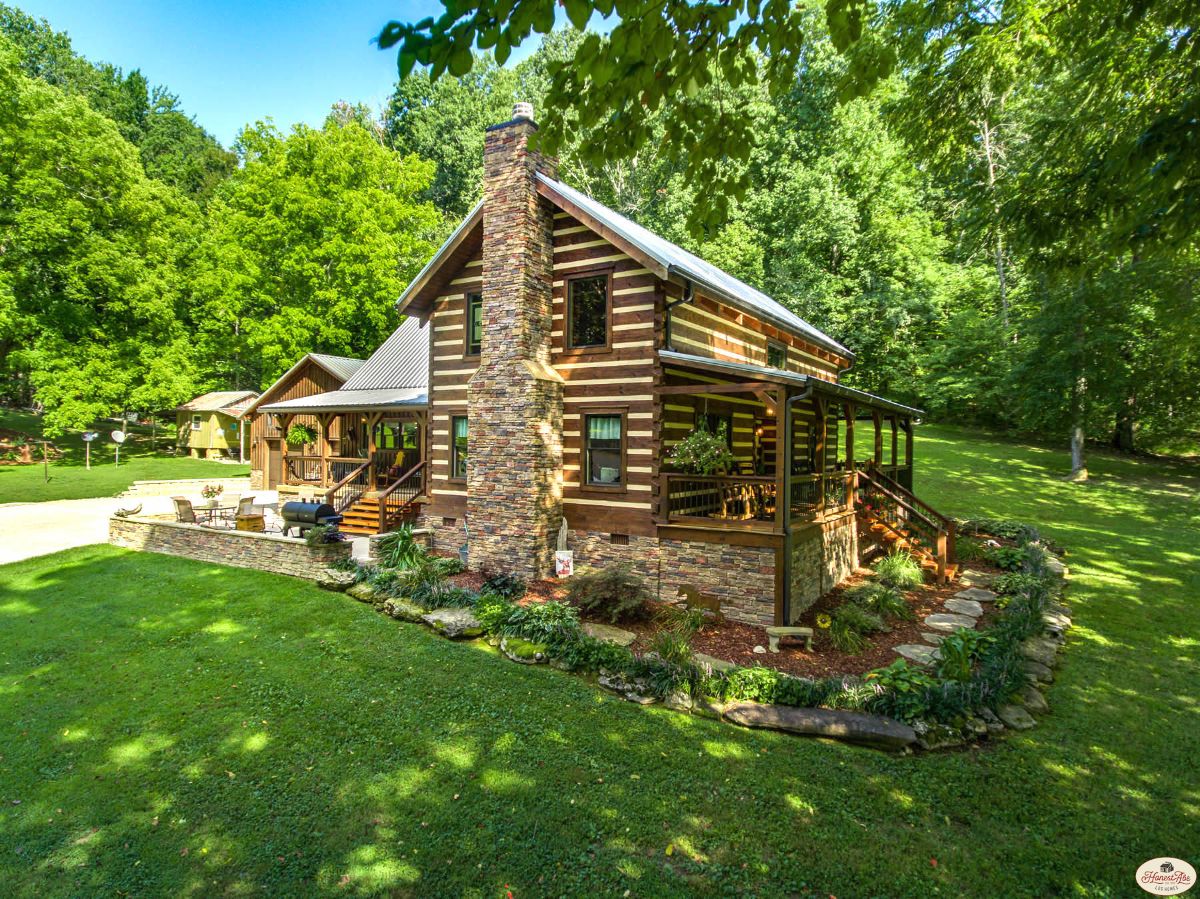
Our first look inside this cabin is one that just blows me away. The living room is open to the dining room with the kitchen just around the corner. Adding cozy furniture in the space around the fireplace just pulls things together. You feel welcomed and right at home. Plus, from here, you can see the beautiful lattice work with branches as spindles on the rails of the stairs and edge of the loft.
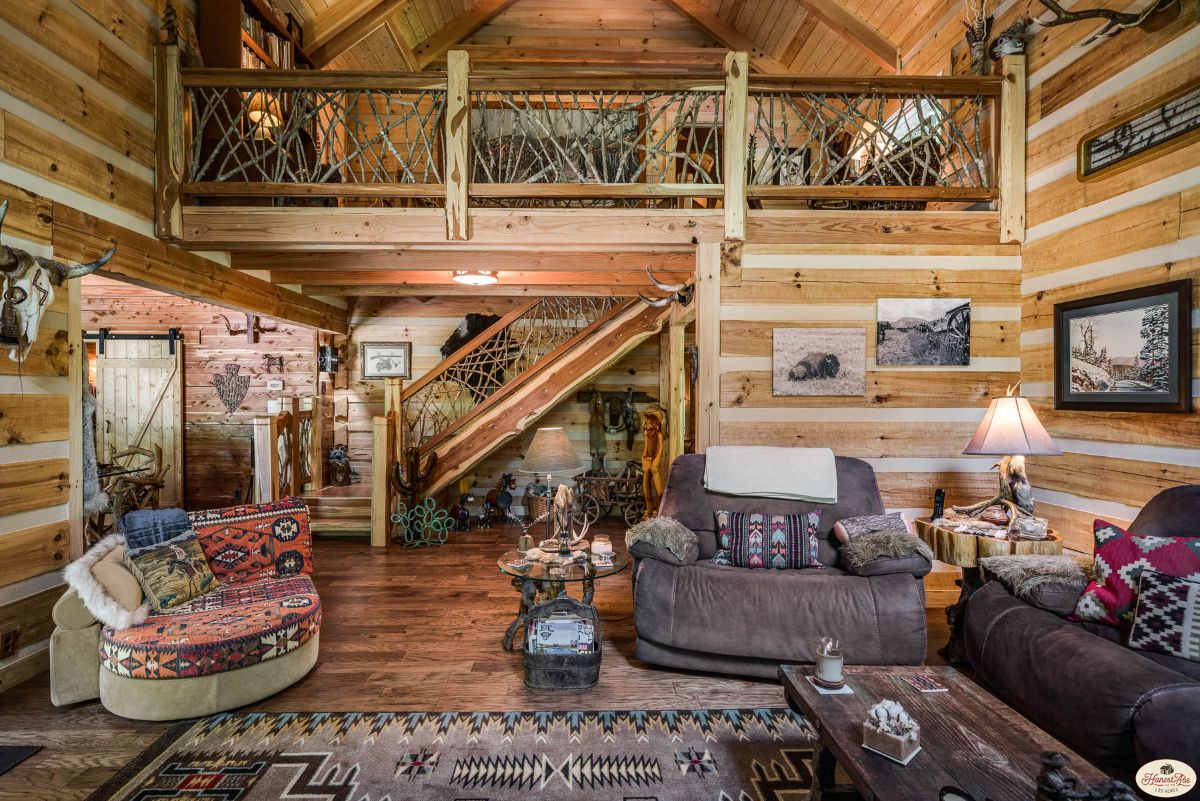
The stone fireplace on the side wall of the cabin is there not just for show but is fully functional. I love how this family hs arranged everything to give the space a lot of open room, but still, feel cozy.
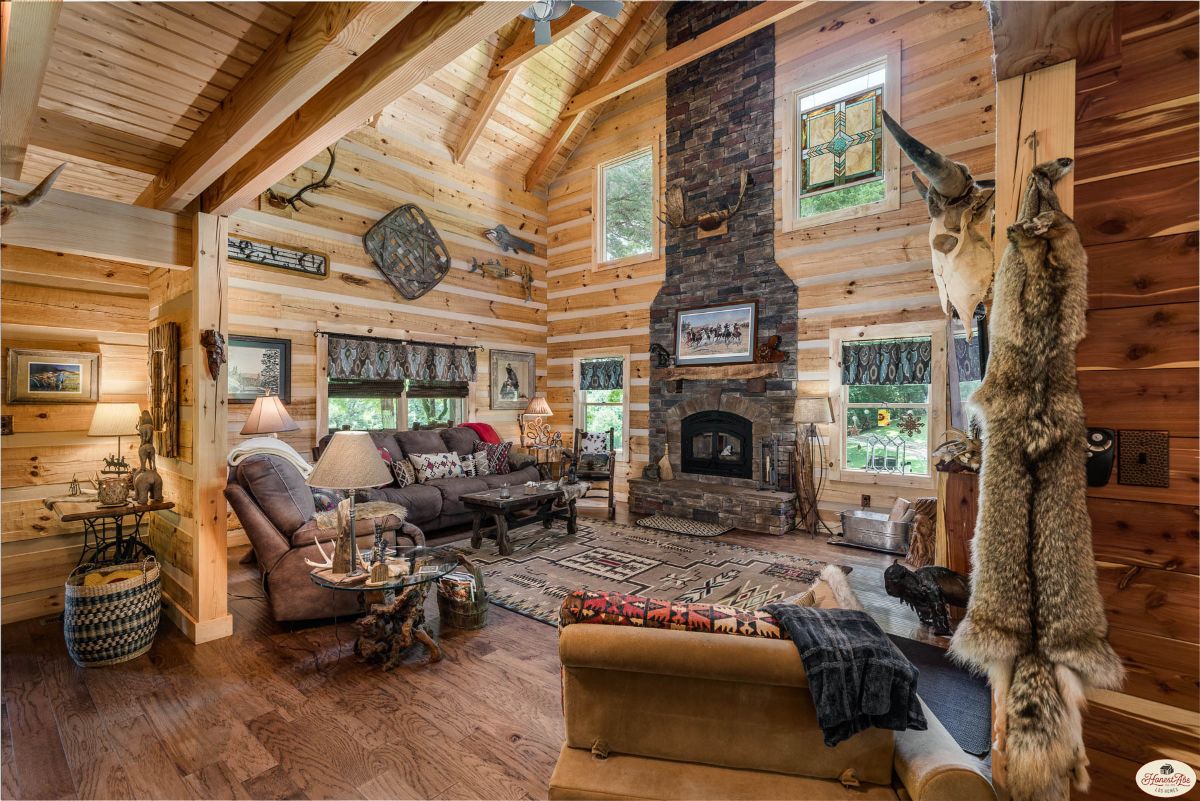
One of my favorite details in this home is the fact that the chinking is shown inside, and not just as an exterior facade. Plus, the raw wood mantle is gorgeous and ideal for holding a family portrait, fun decor, or even a television.
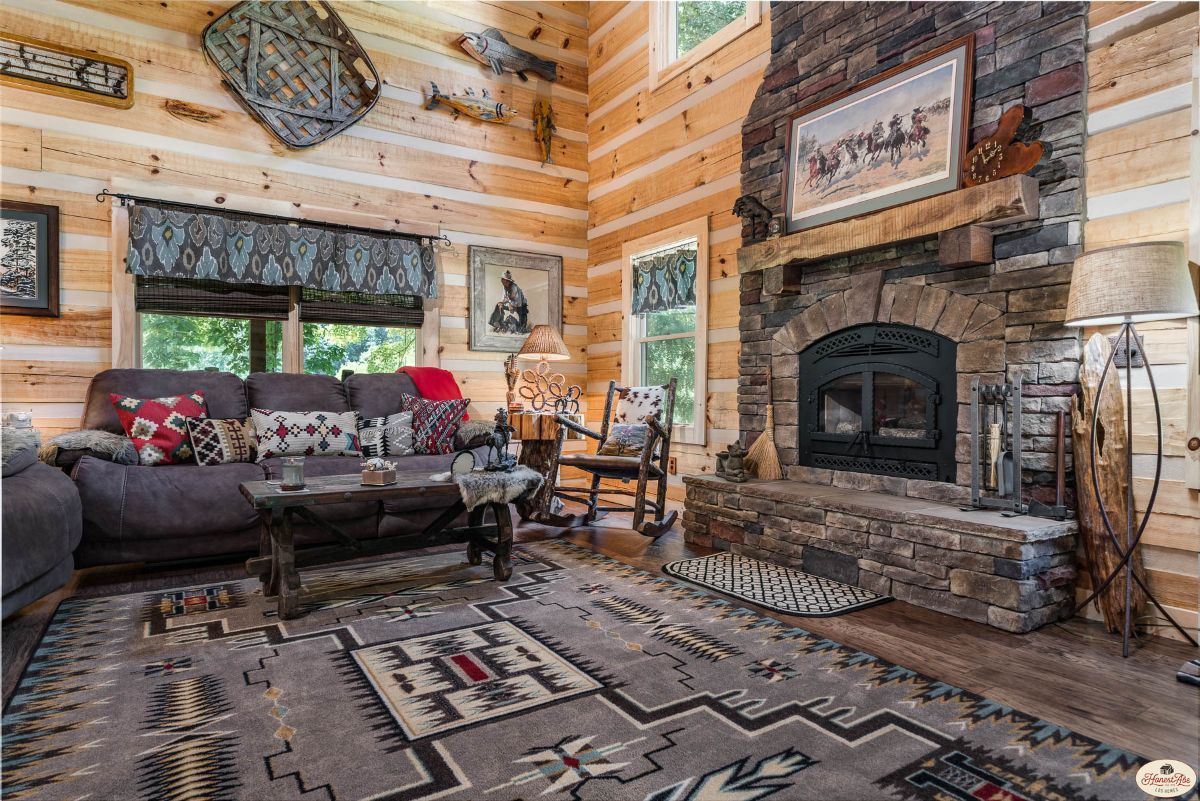
Around the corner from the living room is a "hall" that holds the dining room. This is really a gorgeous space and just what makes the space feel cohesive.
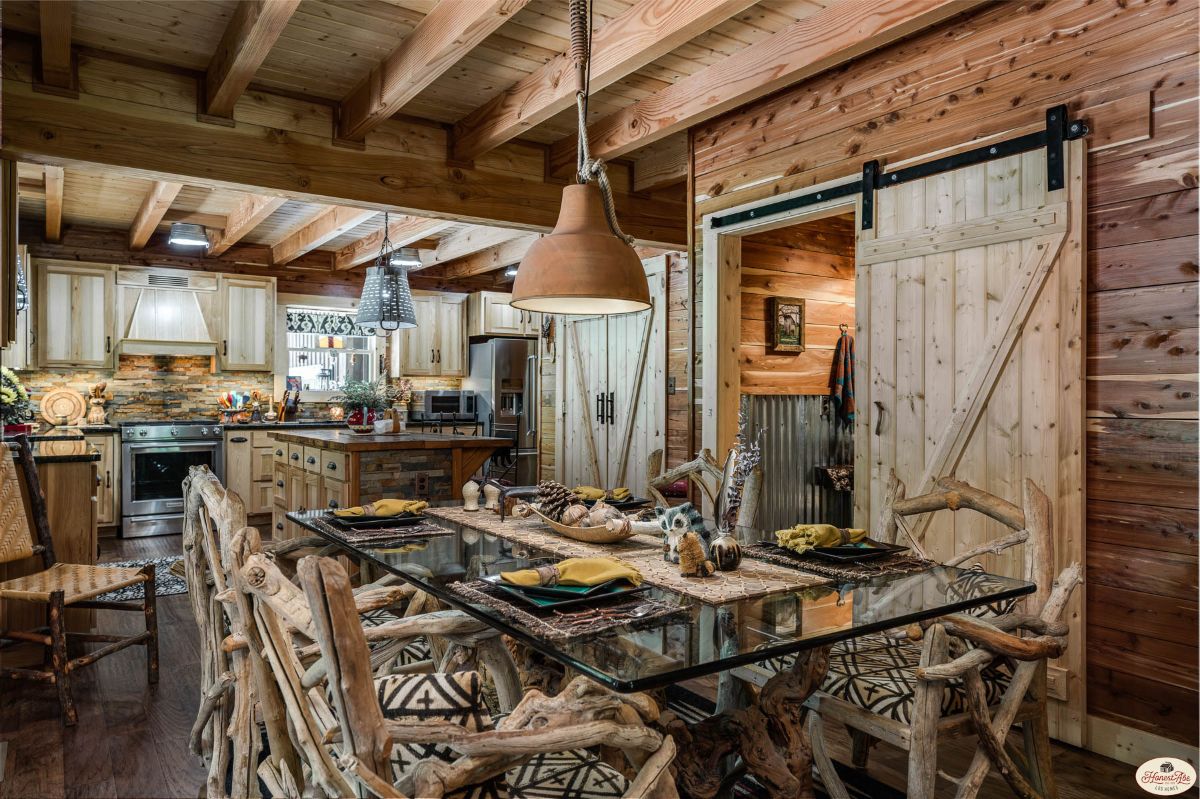
The kitchen is stunning. An extra large wood island separates the space with tons of storage on one side and a bar on the other. Plus, you have the pops of stainless steel appliances here to really accent and bring the rustic and modern together perfectly.
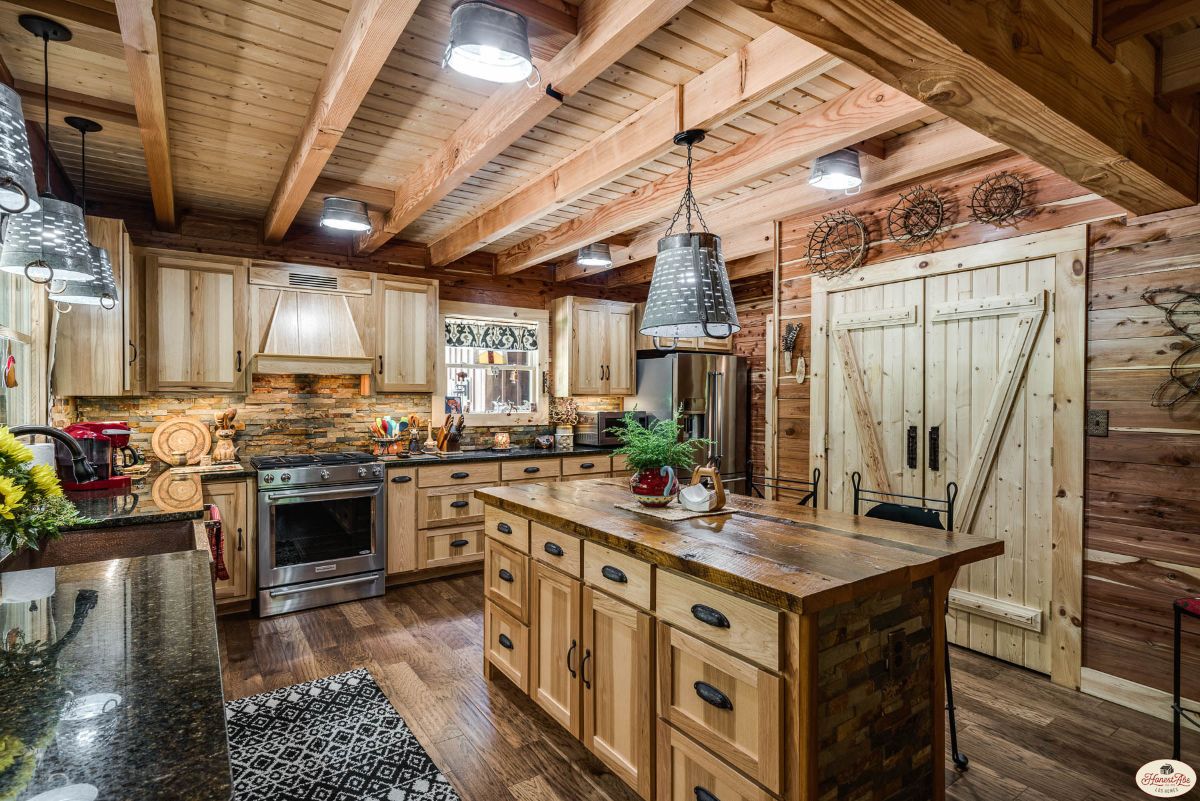
I love how you can so easily use this as a breakfast bar or cozy nook for guests to relax and chat while you work on preparing dinner.
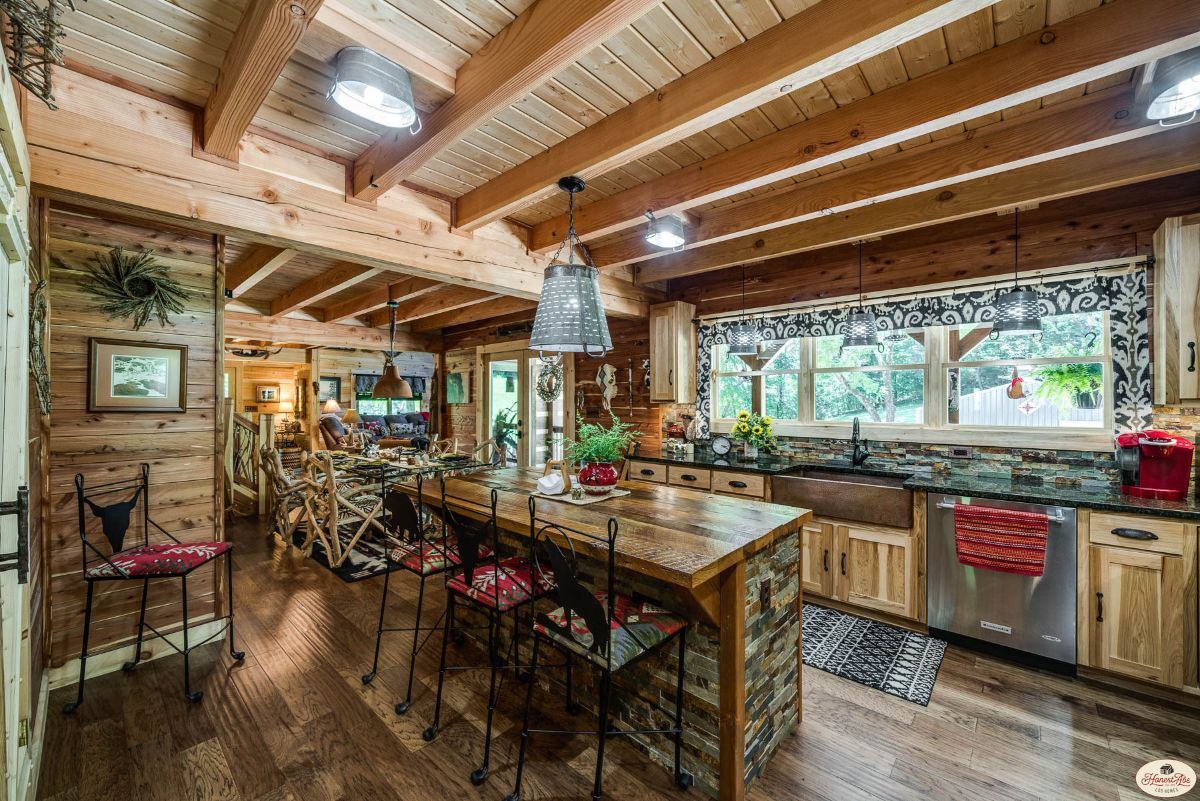
Another bonus in this home is the separate laundry room with tons of room for folding and sorting, as well as a separate utility sink.
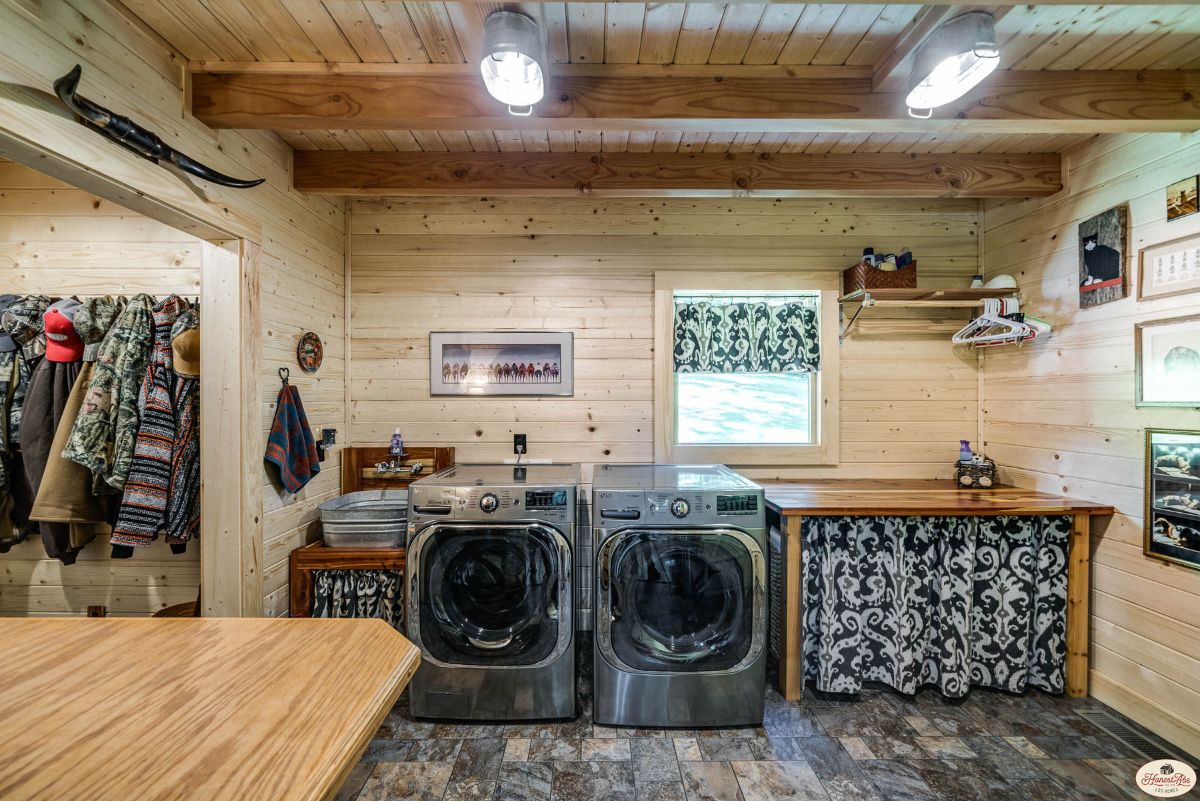
The master bedroom on the main floor is not just a place to sleep, but a true oasis. There is plenty of room for a cozy bed, but I love that they also have a chair setup in one corner and a television mounted above a wardrobe in the corner. It can easily become your go-to place to relax.
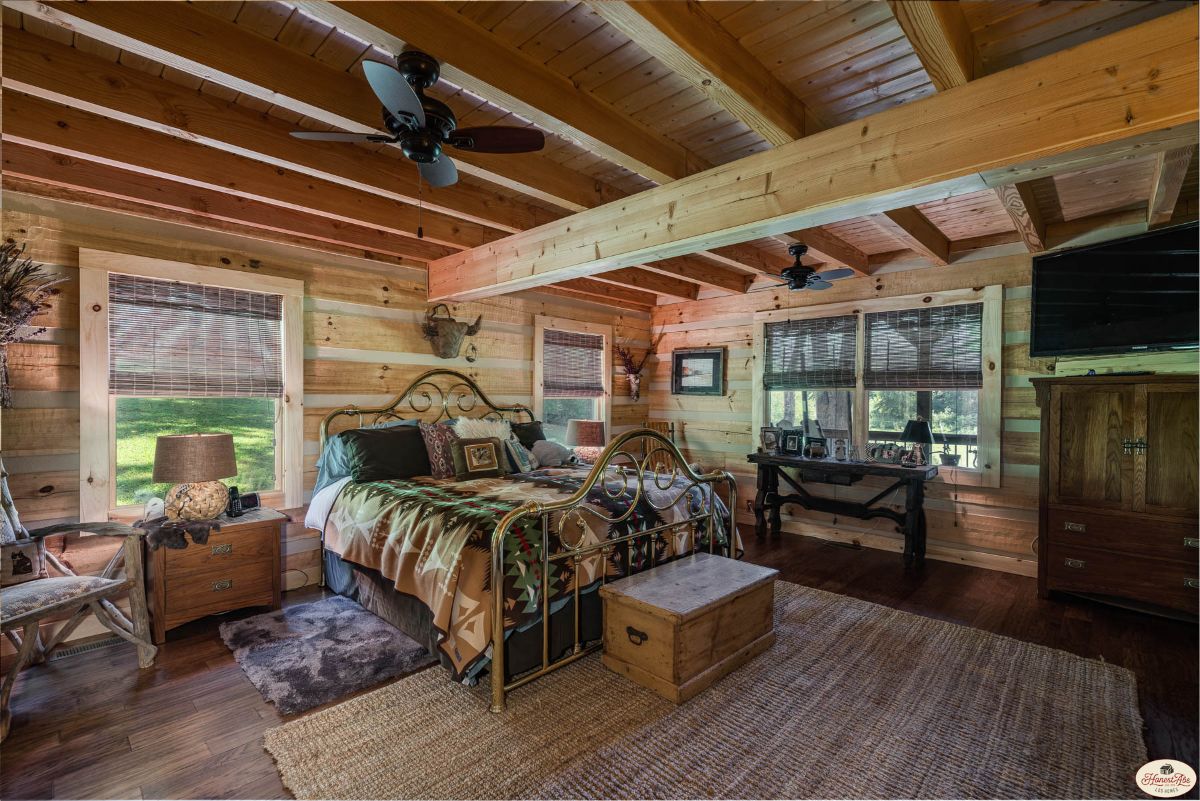
The master bathroom is a true showpiece. A white clawfoot bathtub in the corner is ideal for soaking, but you have a glass-doored shower in the corner that is just as inviting.
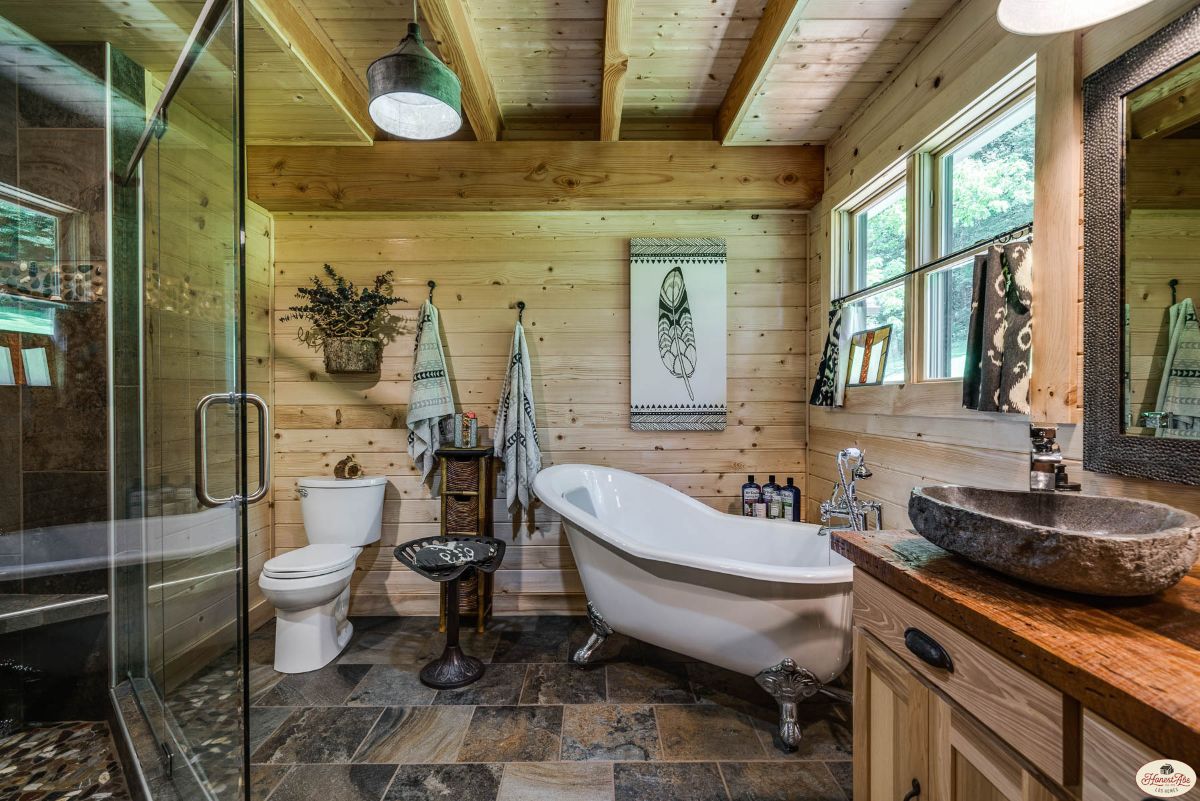
Of course, up in the loft, you have a gorgeous view down into the living room, alongside two cozy nooks on either side.
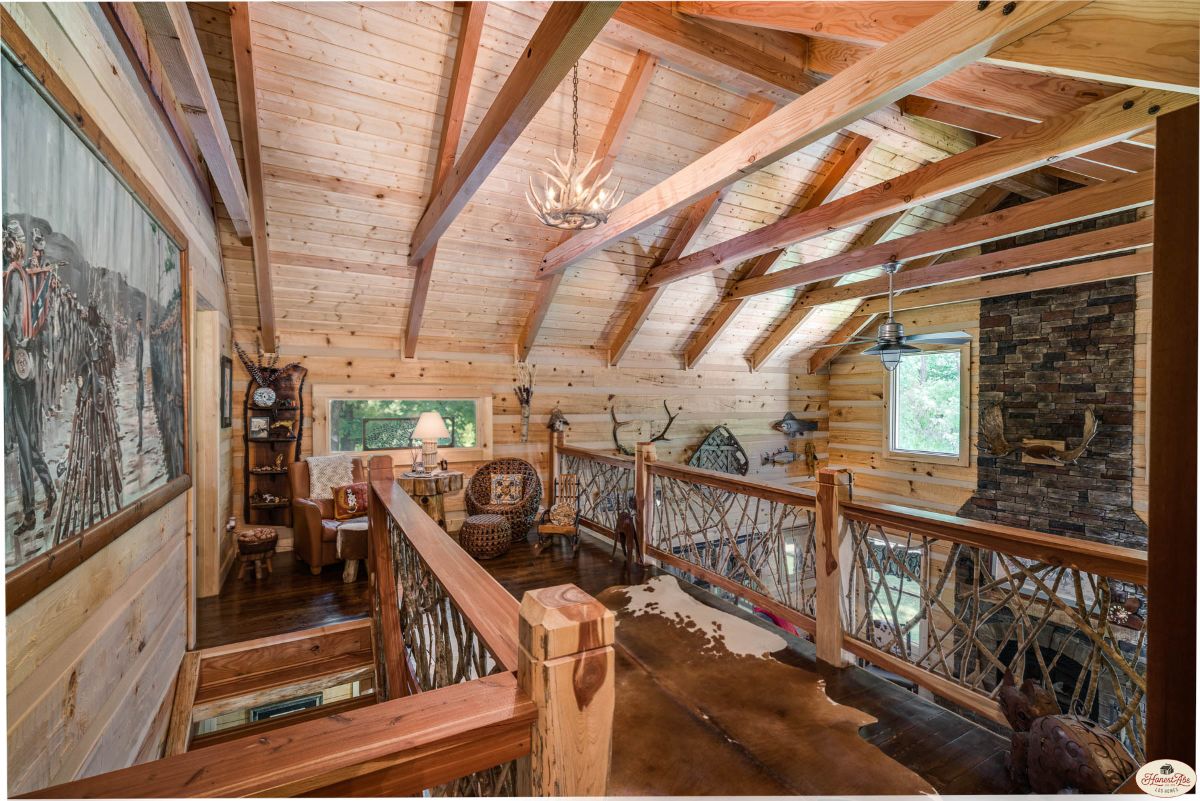
Here you can see how the loft catwalk connects the two spaces. I love that the second floor is so open to the living room.
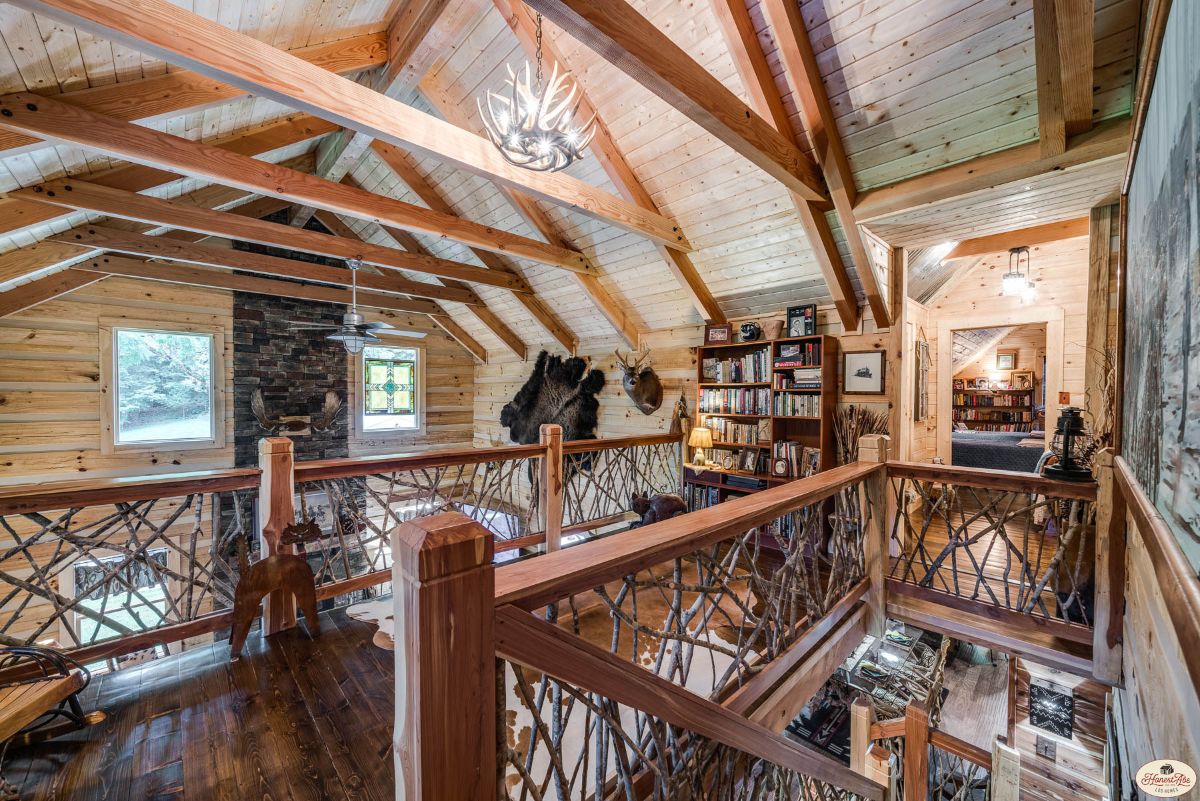
The upstairs bedroom is a great space for a few beds, but also a desk and tons of storage. I love this as a guest room, but it can also be the perfect home workspace.
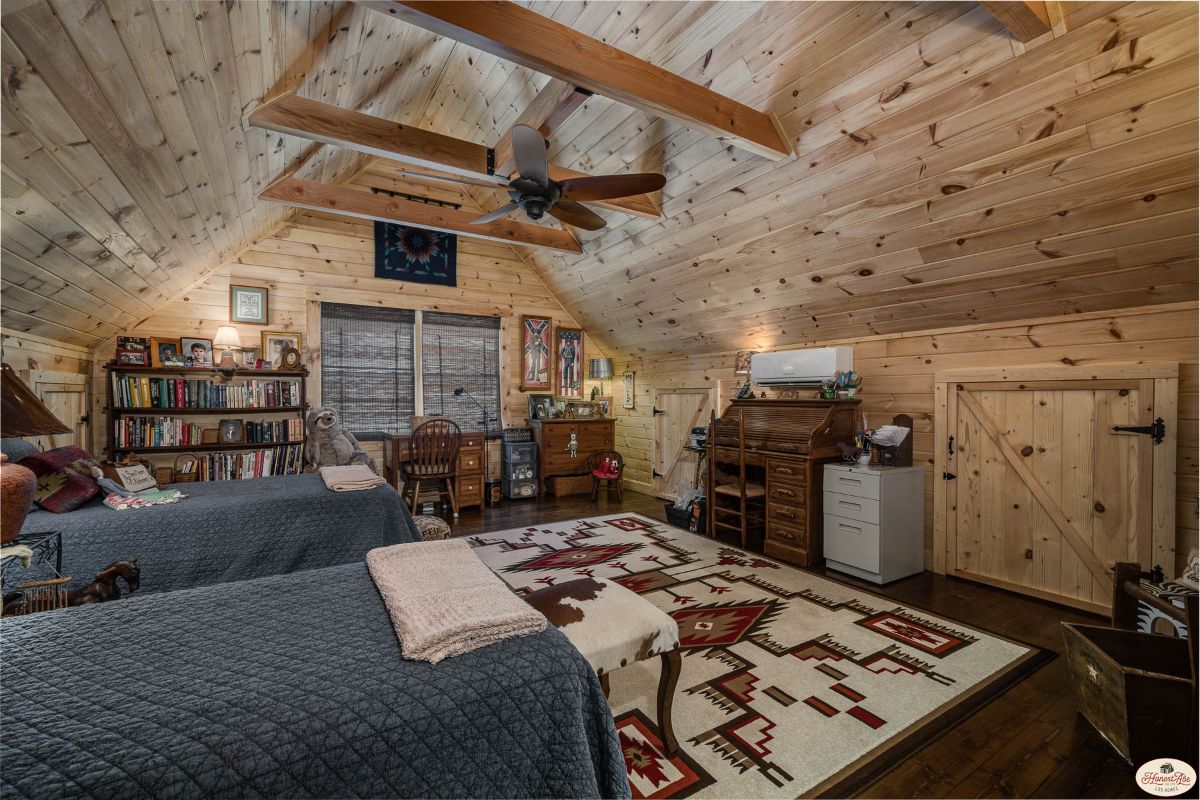
One of the best things here is that there are little doors leading into the sides of the room for added storage. I love this!
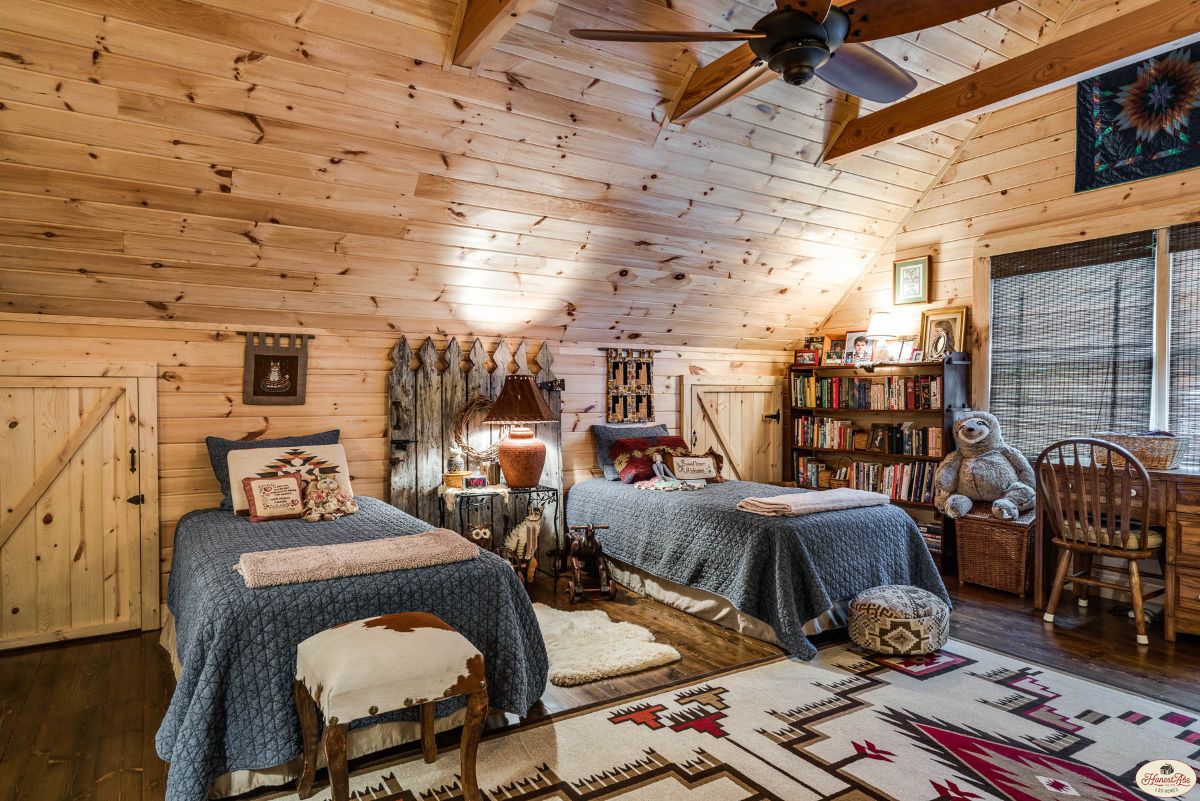
Check out the Honest Abe website for more information about this cabin build. You can also find them on Facebook, Instagram, and YouTube if you want more updated information. Make sure you let them know that Log Cabin Connection sent you their way.

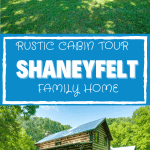
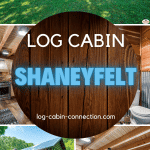
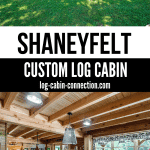
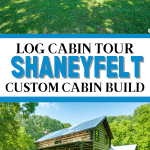
Leave a Reply