The Slemmer is a lovely and somewhat simple home that is ideal for those looking for a functional cabin with classic style. A covered deck on the back, detached garage and stone foundation all are just a part of the charm you'll find in this home.
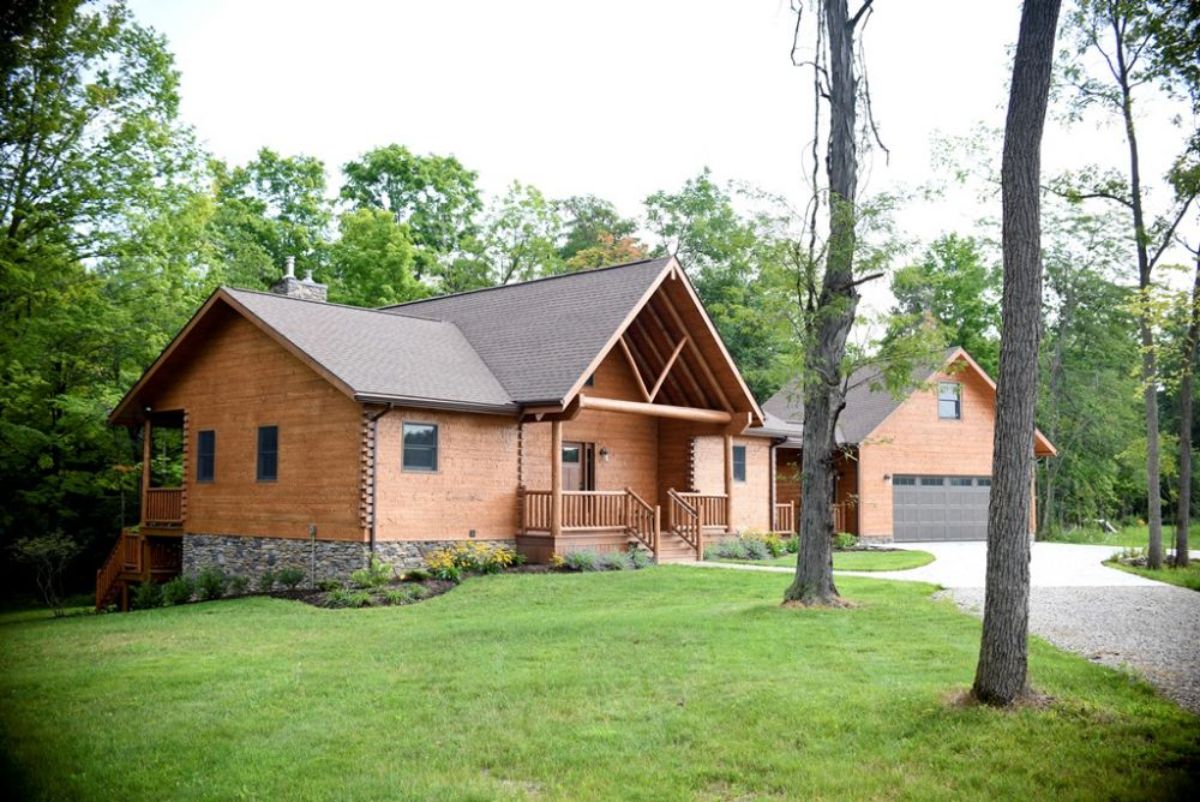
Log Cabin Size
- 1,764 square feet
- 1 bedroom
- 1.5 bathrooms
Log Cabin Features
- 8" x 6" Hand Hewn Eastern White Pine Logs
- Interior walls covered by tongue & groove barn siding
- A log stairway from the main floor to the loft area
- Trapezoid windows in the great room
- Covered back porch
- A breezeway that connects the laundry to the two-car garage
- Finished basement with a living area and second bedroom (not included in square footage )
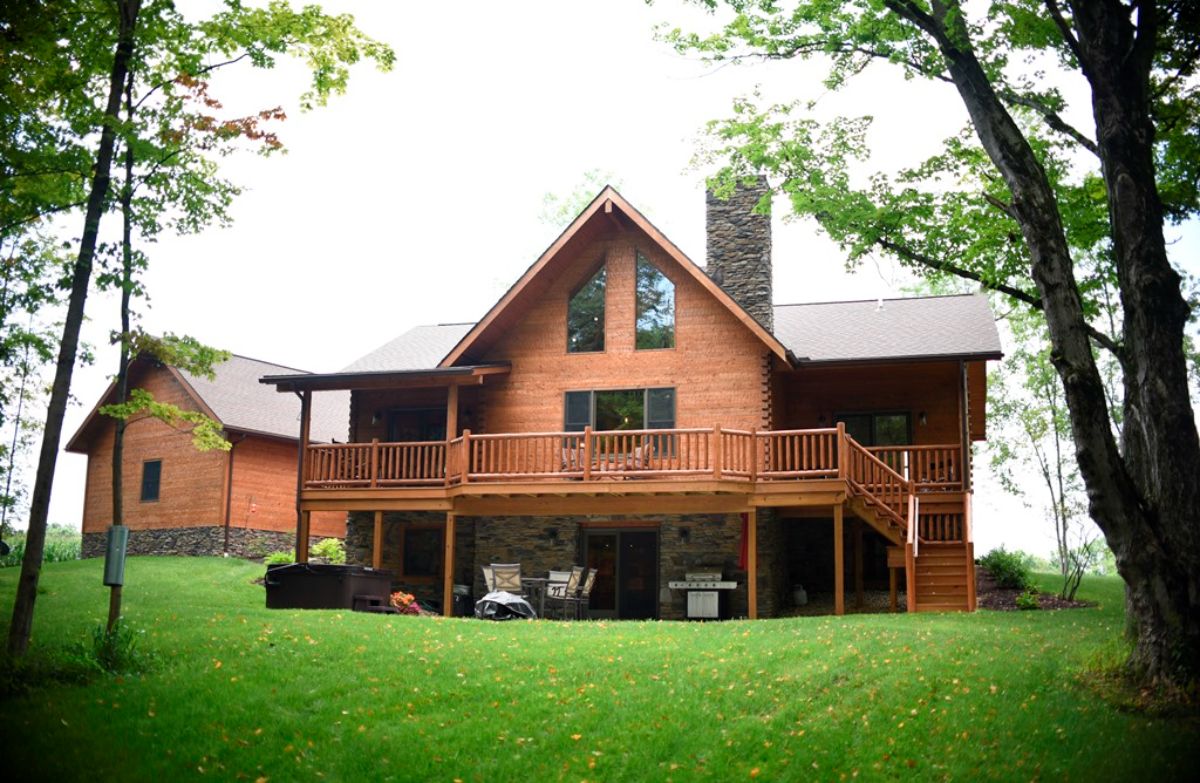
One of my favorite parts of this home is that the basement is a walkout space with a covered patio. The basement-level bedroom is not included in the square footage, so it's like a bonus in the home that you are getting for free.
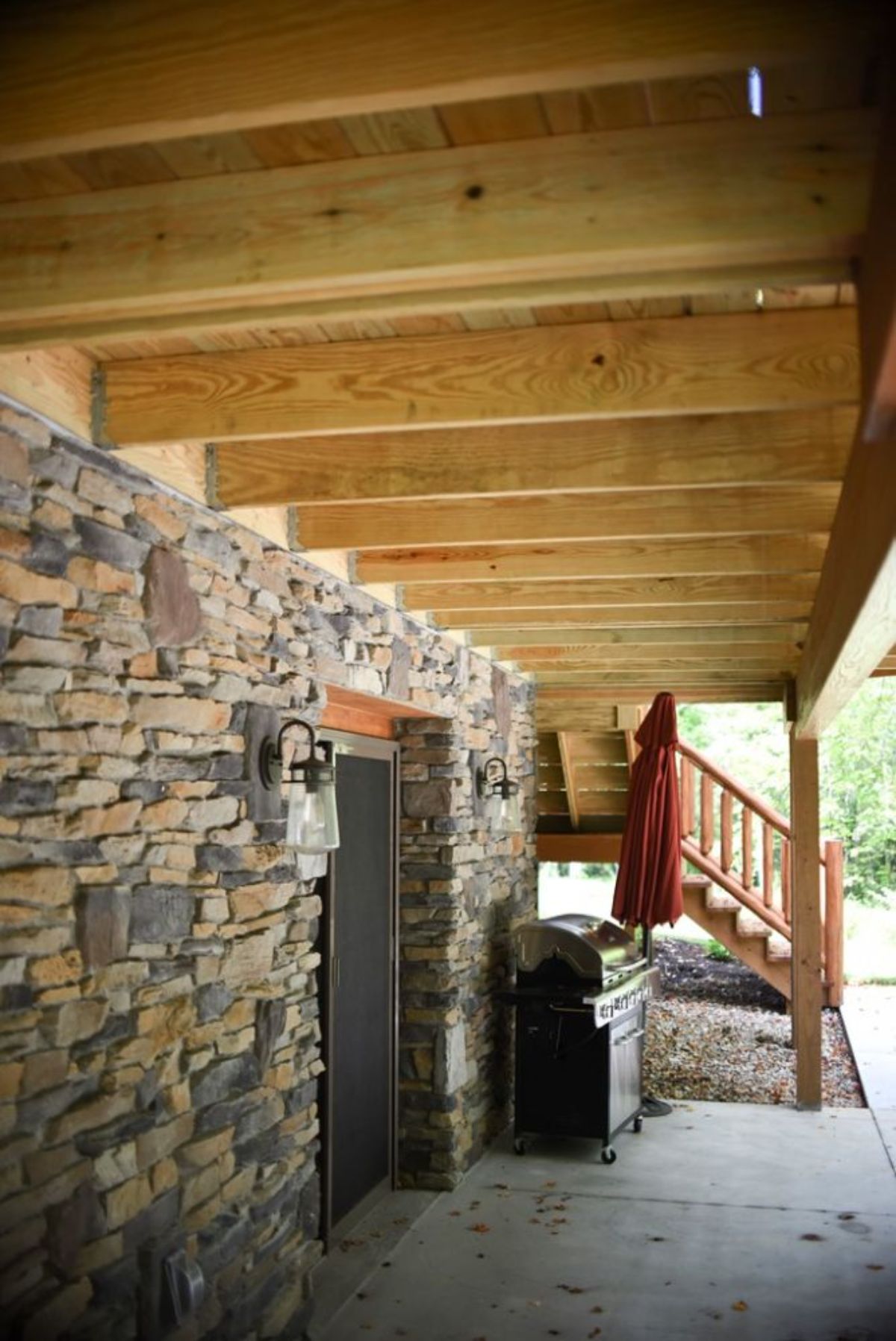
When you pull up the drive to the front of the home, a garage is on the right-hand side, with this simple breezeway connecting it to the main floor of the home. It's a great addition to the space because it allows you to move in and out of the garage without the worry of getting rained on in inclement weather situations. I personally love this because of those days you need to carry groceries into the house and it just starts raining out of nowhere!
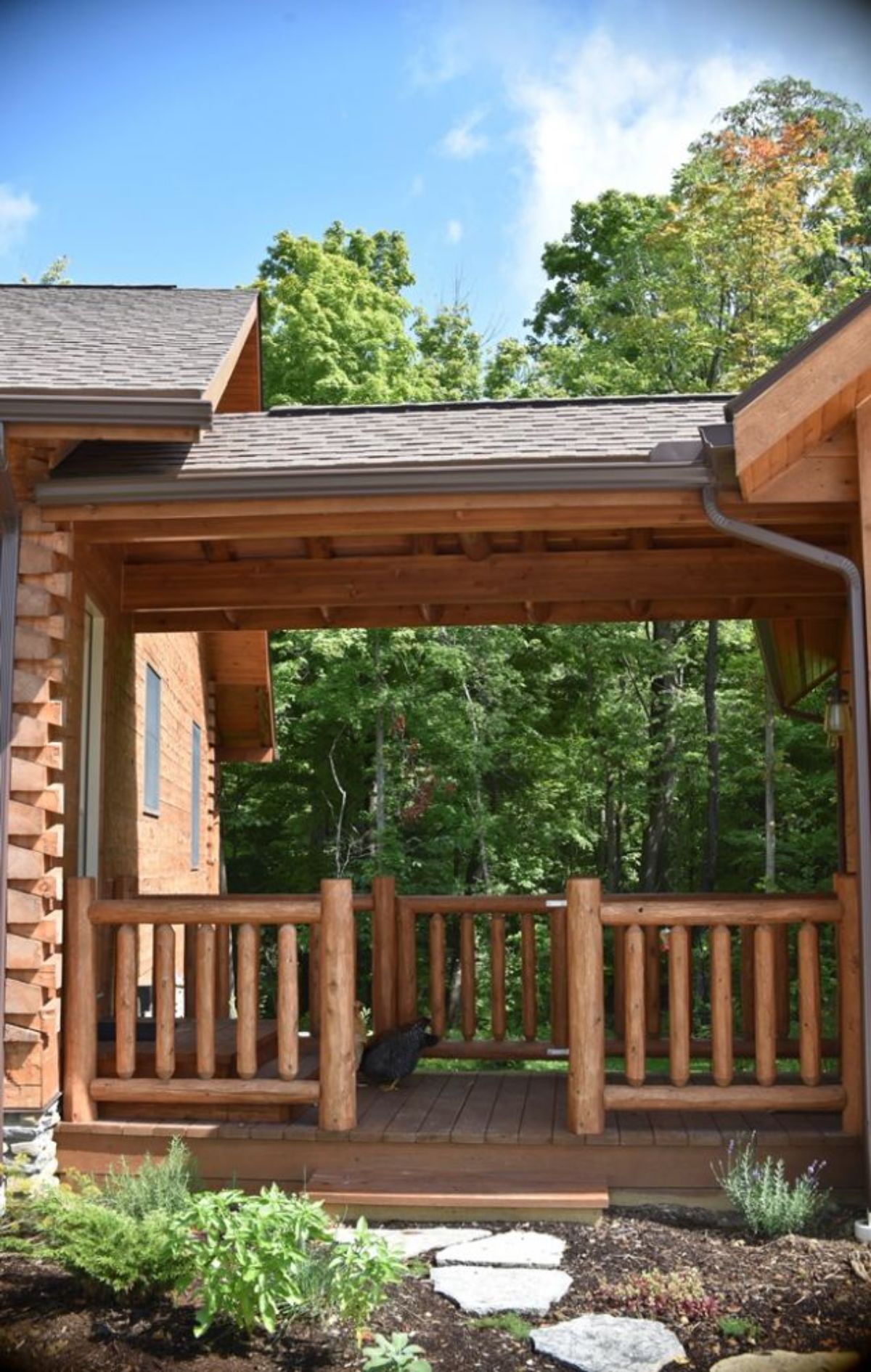
Inside the home, one of the things I noticed right away was that the space is filled with the classic light wood which is a perfectly rustic look expected in any cabin.
With two floors in this home, plus the basement, you have stairs in a central location as shown below, that lead both upstairs and downstairs. The image below doesn't show a lot, but does give you an idea of the openness of the home.
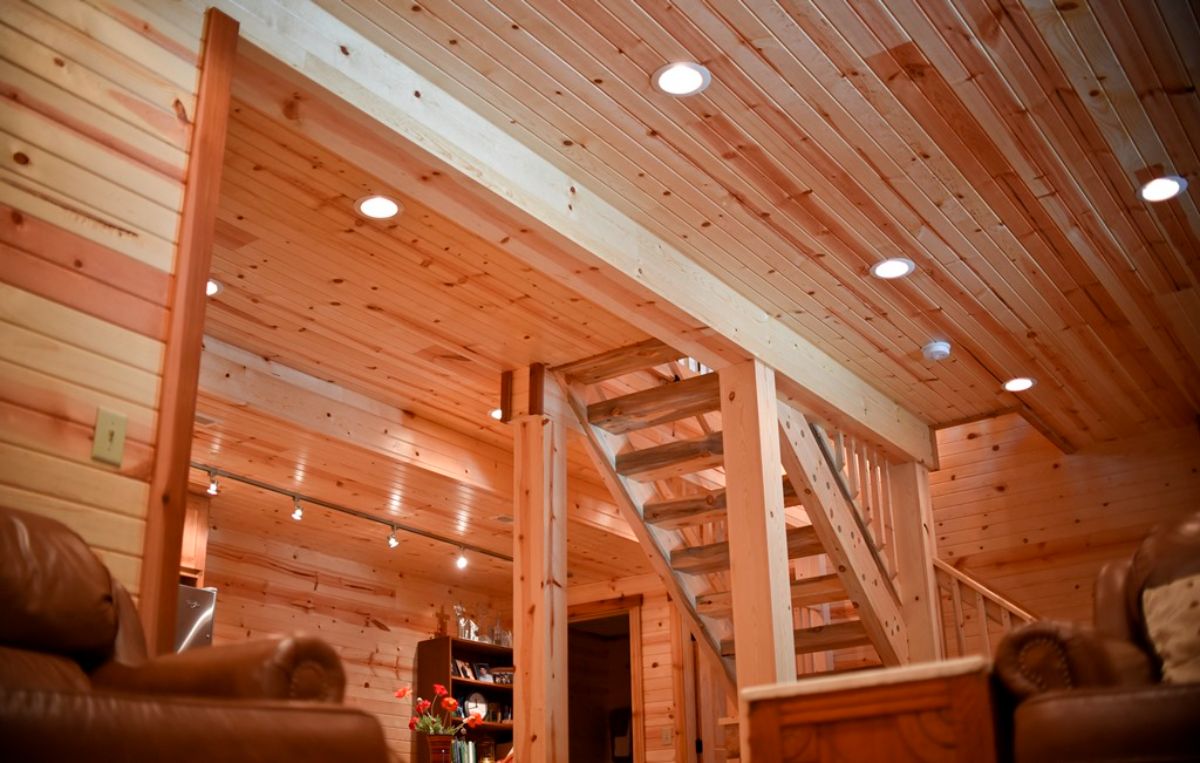
From the loft, you can look down into the main floor living space and what would often be called the "great room". This wall has many windows bringing in natural light, as well as a great view out onto the open back deck and back of the property.
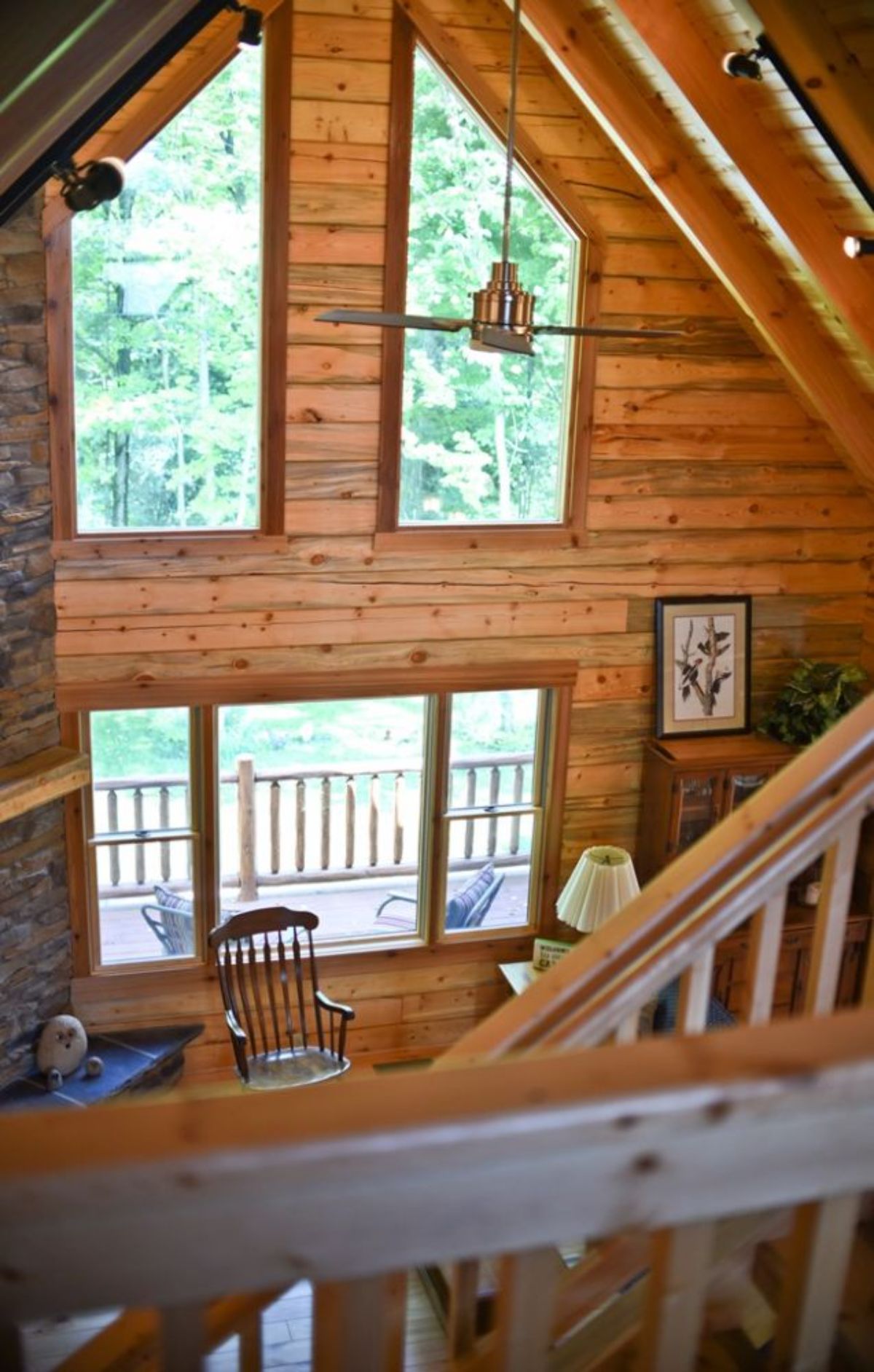
Here is another look down at the main floor living space with a fireplace in the corner with that stone veneer. It's a lovely addition that is both functional and aesthetically fits the rustic look of the cabin.
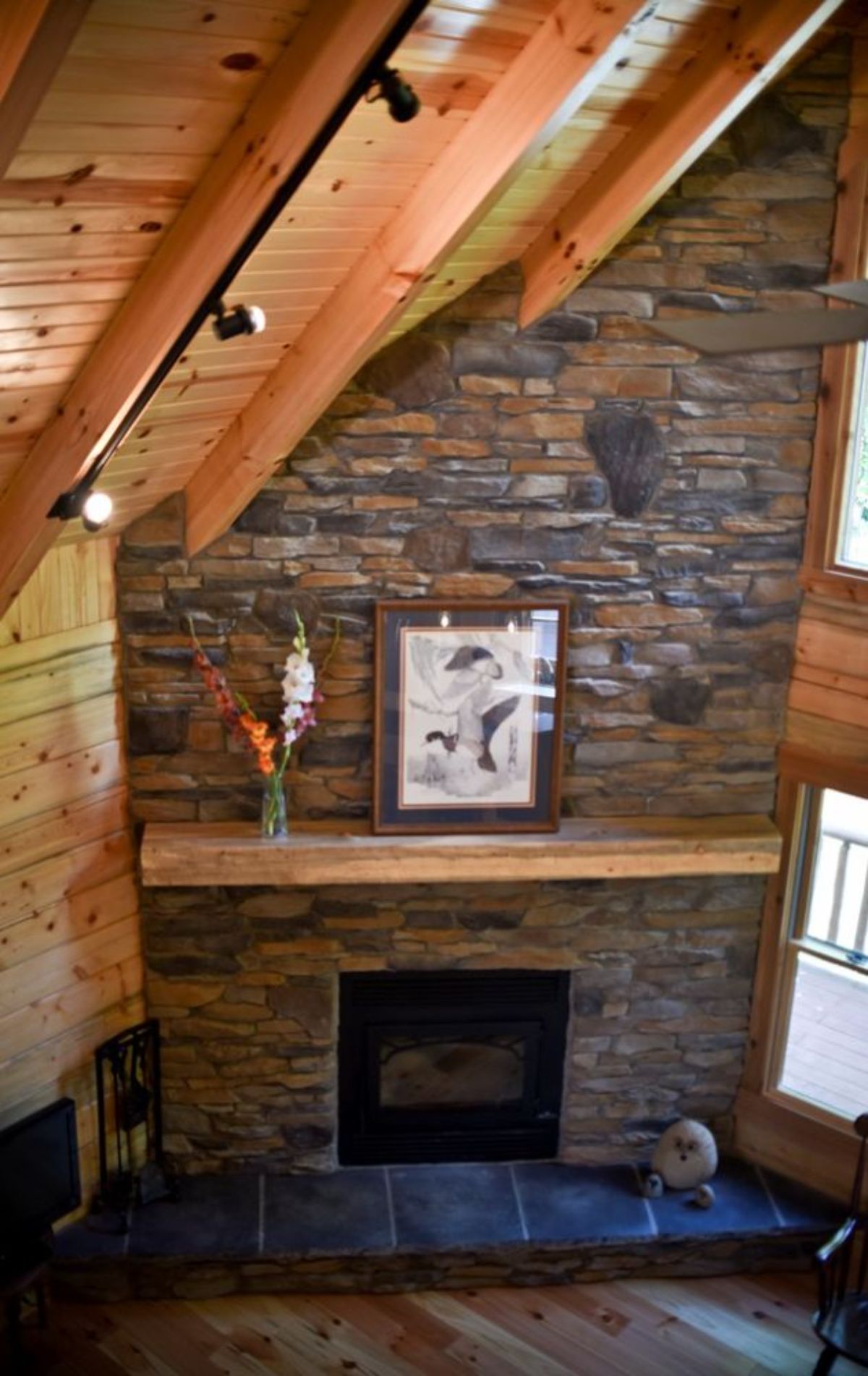
Behind the living area and just below the loft landing are the dining room and kitchen. I really love how open this space is with the dining area in the foreground and the kitchen including an island with the stovetop, and a bar, in the middle below, which is both a storage space and a dining nook. So much counter space in the kitchen is a huge bonus in my book!
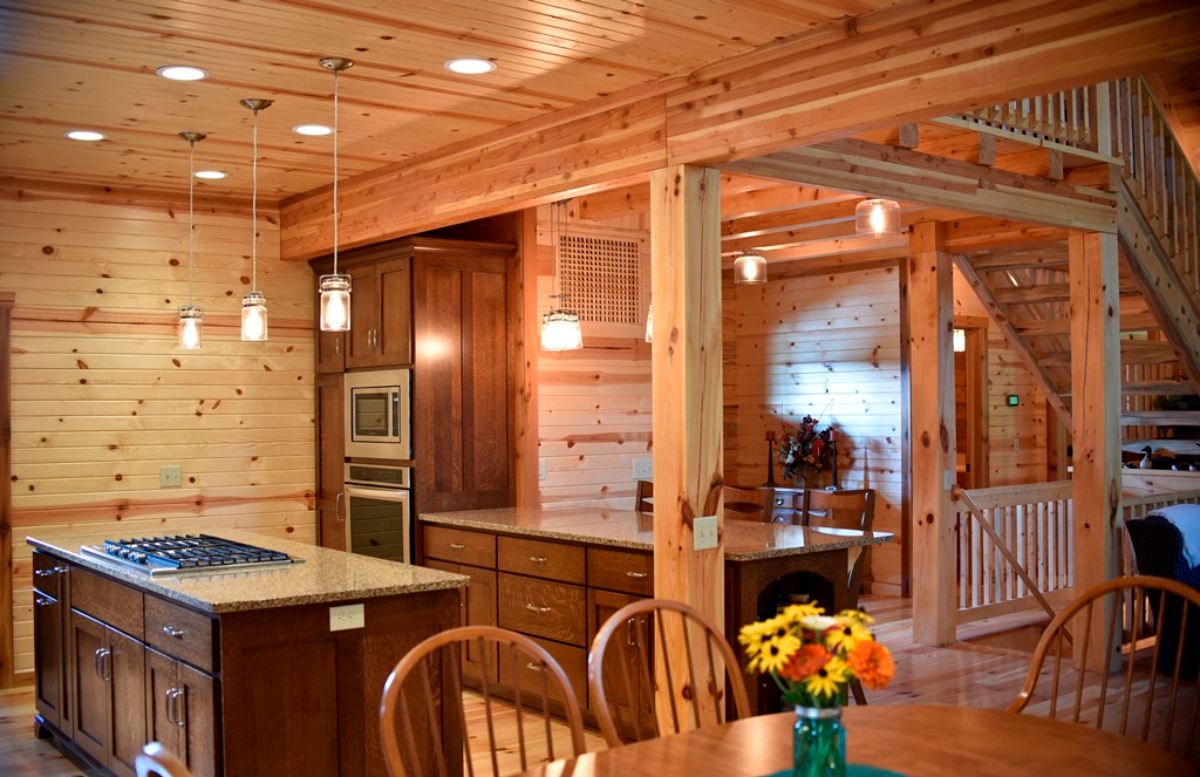
There is one bedroom on the main floor as well as that extra bedroom space downstairs. I love this open space with the same style throughout the bedroom as you would find in the rest of the home. Plus, of course, windows looking out onto the property.
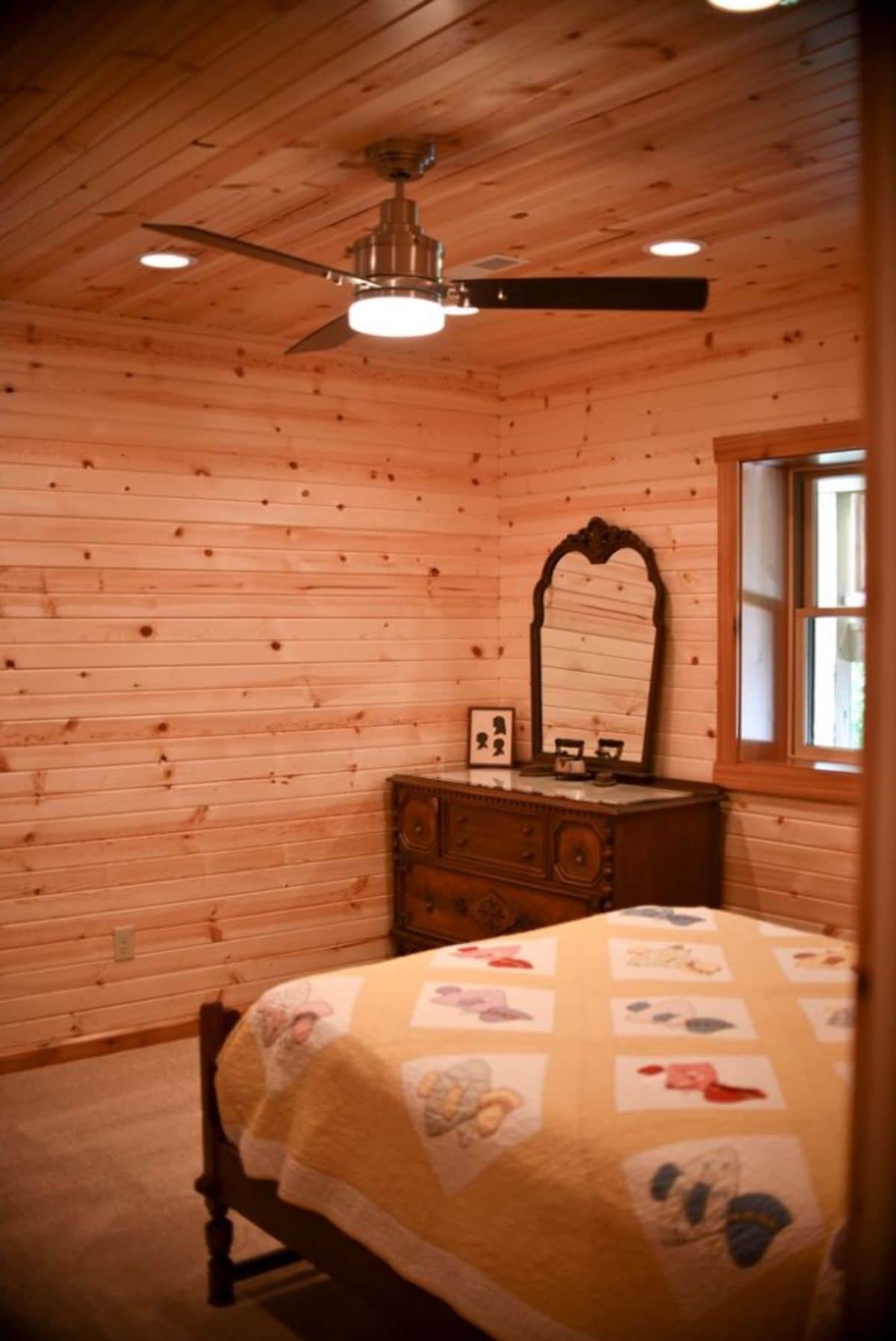
A half bath in the hallway is ideal for daily use and guests. I love that it has a large linen cabinet for additional convenient storage.
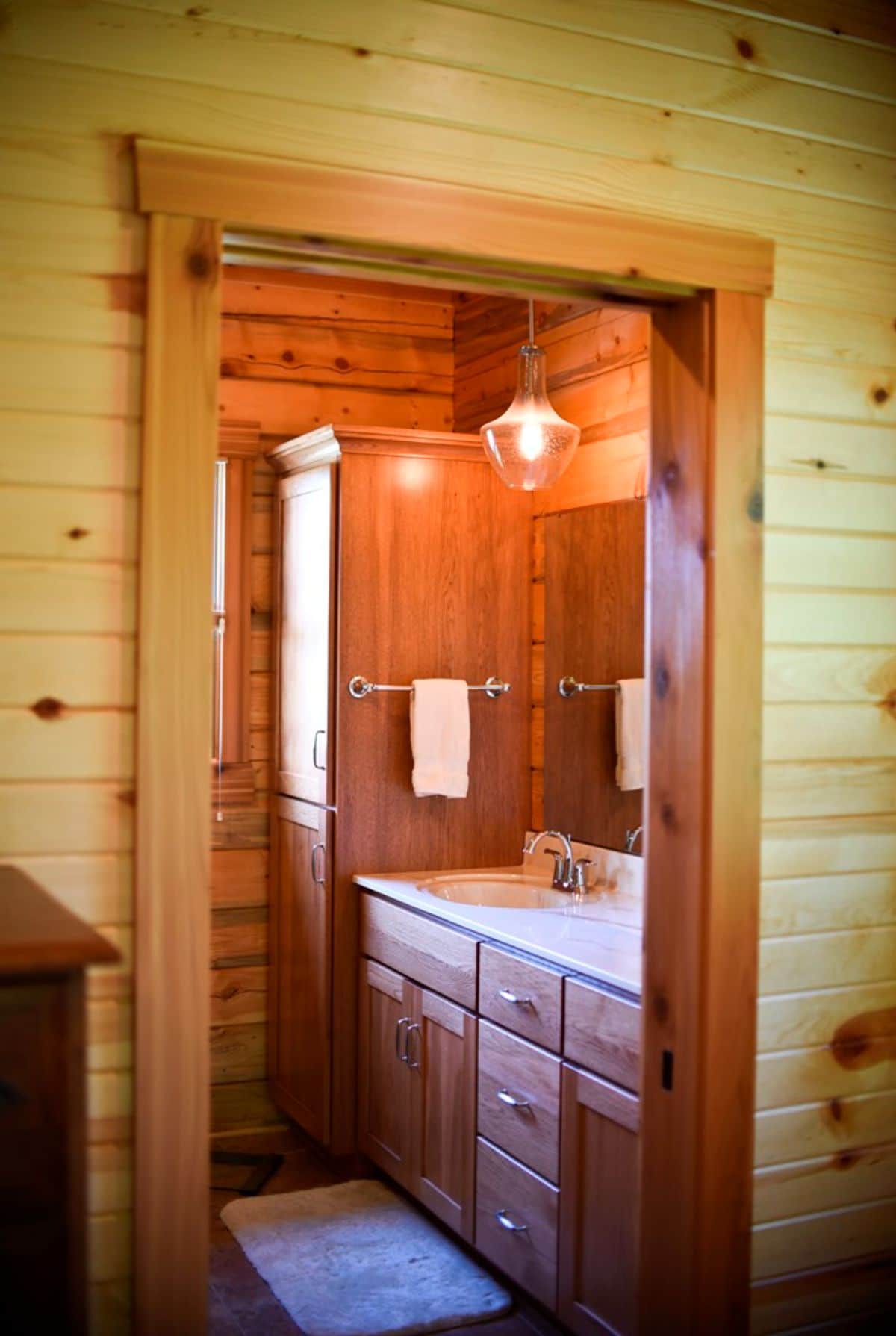
Of course, the master bathroom is stunning with a tiled open shower with a glass door just inside the door. A bit of spa luxury attached to the master suite.
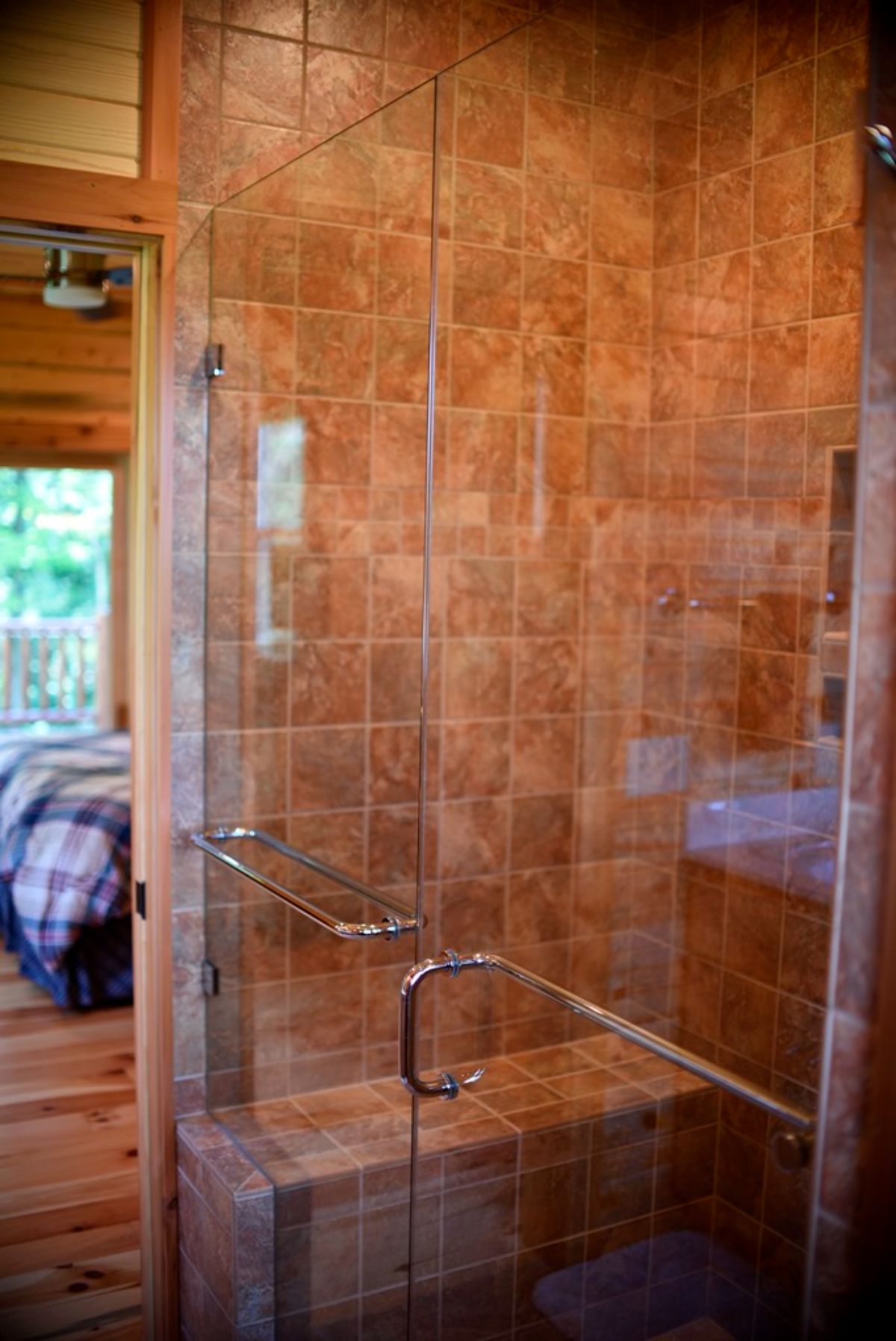
Downstairs, the basement space is a secondary living room with a wood stove in the corner and sliding doors leading out to the patio and backyard. It's a large open space that could be a second family room, theater room, guest suite, or kids' gaming room.
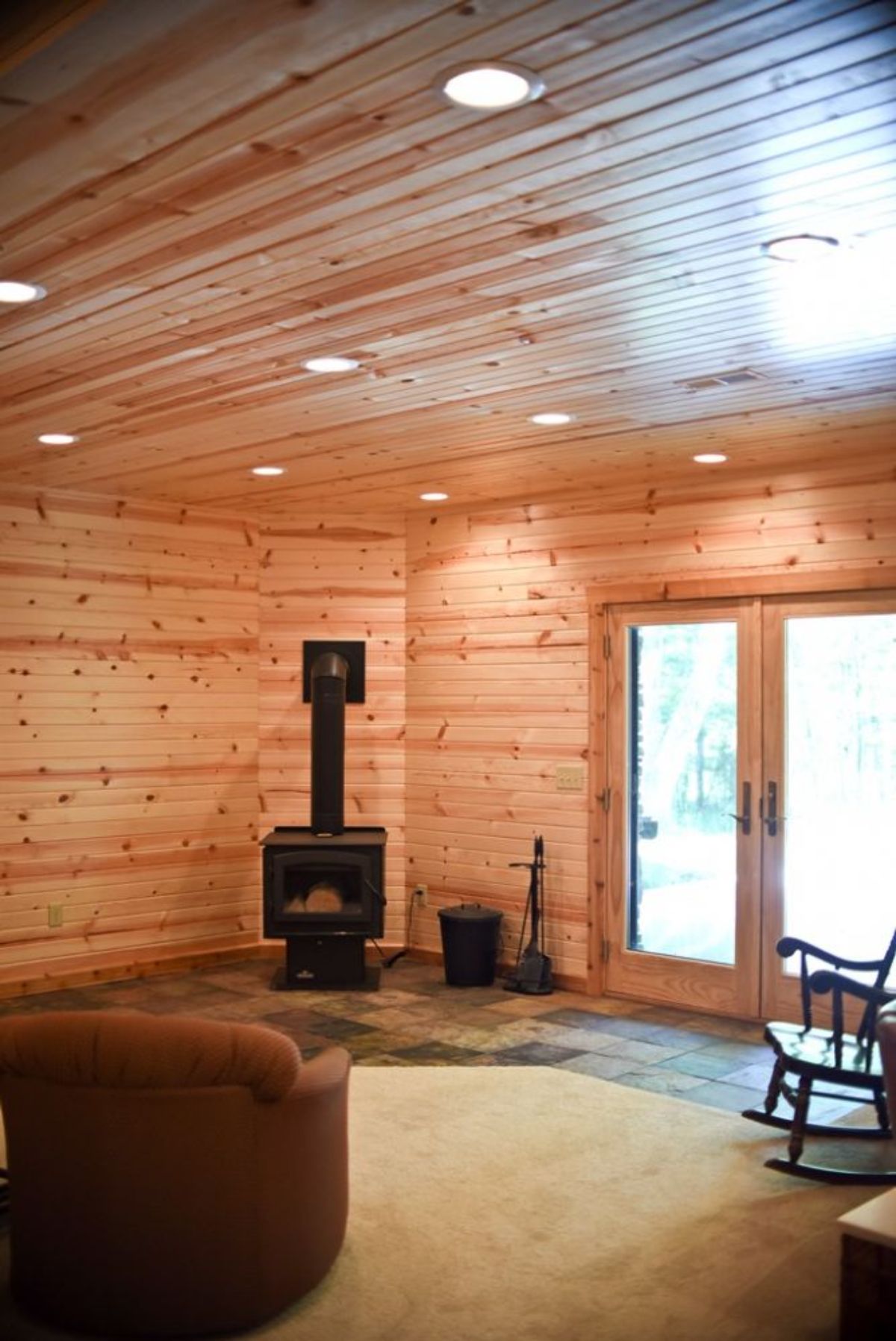
For more information about this lovely log cabin build, check out the Fairview Log Homes website. You can also find them on Instagram and on Facebook for more regular updates. Make sure you let them know that Log Cabin Connection sent you their way.
More Log Cabin Kits and Tours
- The Jackson is a Deluxe Log Cabin Built for Comfort
- 2 Large Bedrooms Make the Driftwood Log Cabin a Family Lakehouse
- Oak Ridge Log Cabin is a Charming 3 Bedroom Family Home
- The Water's Edge Log Cabin Has Gorgeous Covered Porches
- The Homestead Log Cabin Is The Perfect Family Home
- Island Lake Home is a Rustic Log Cabin with Modern Kitchen

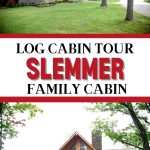
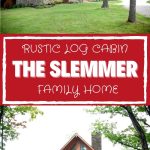
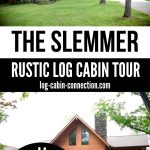
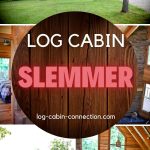
Leave a Reply