The Hufford cabinet is a perfect rustic retreat that is filled with cozy rustic spaces. From the covered front porch to the back deck with a hot tub, you are going to fall in love with the beauty that is the Hufford cabin build.
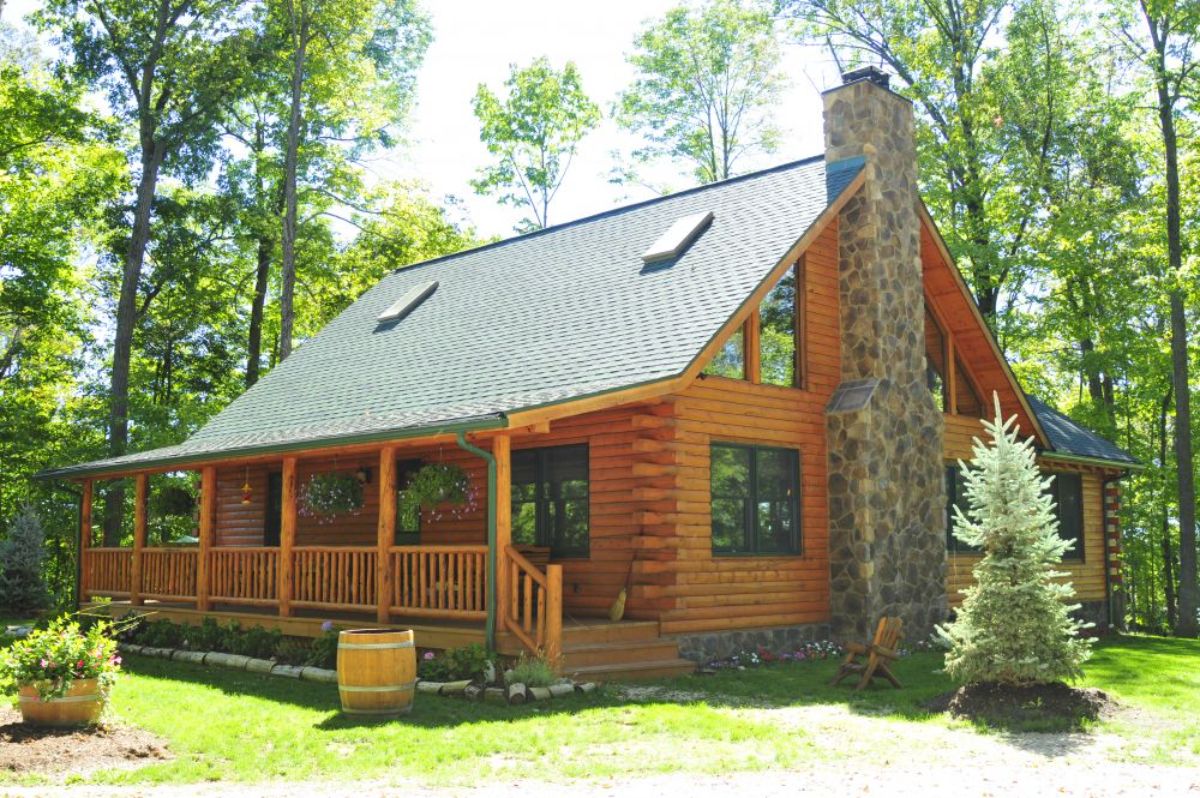
Log Cabin Size
- 1,768 square feet
- 1 bedroom
- 2 1/2 bathrooms
The home has a lovely layout with a main floor that is open, comfortable, and designed with comfort in mind.
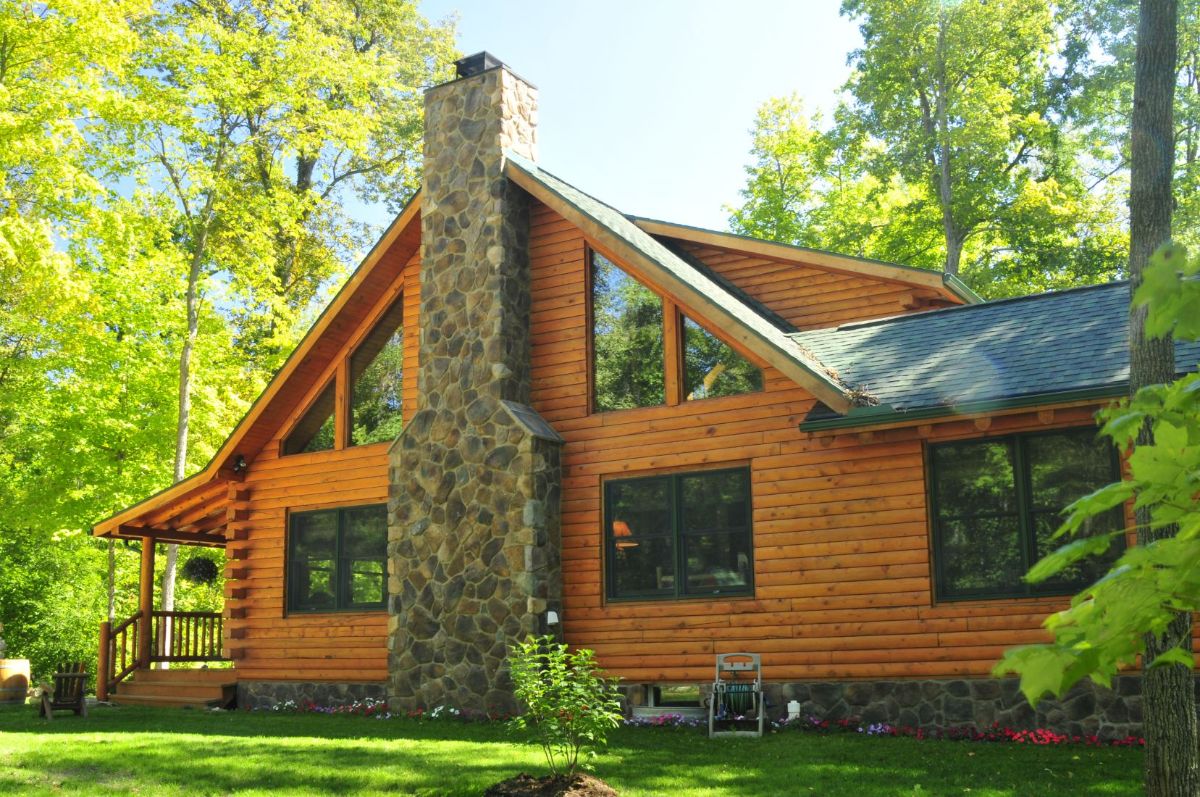
An offshoot on the side of the cabin is the perfect private dining area and has windows on all three sides that easily bring in sunlight.
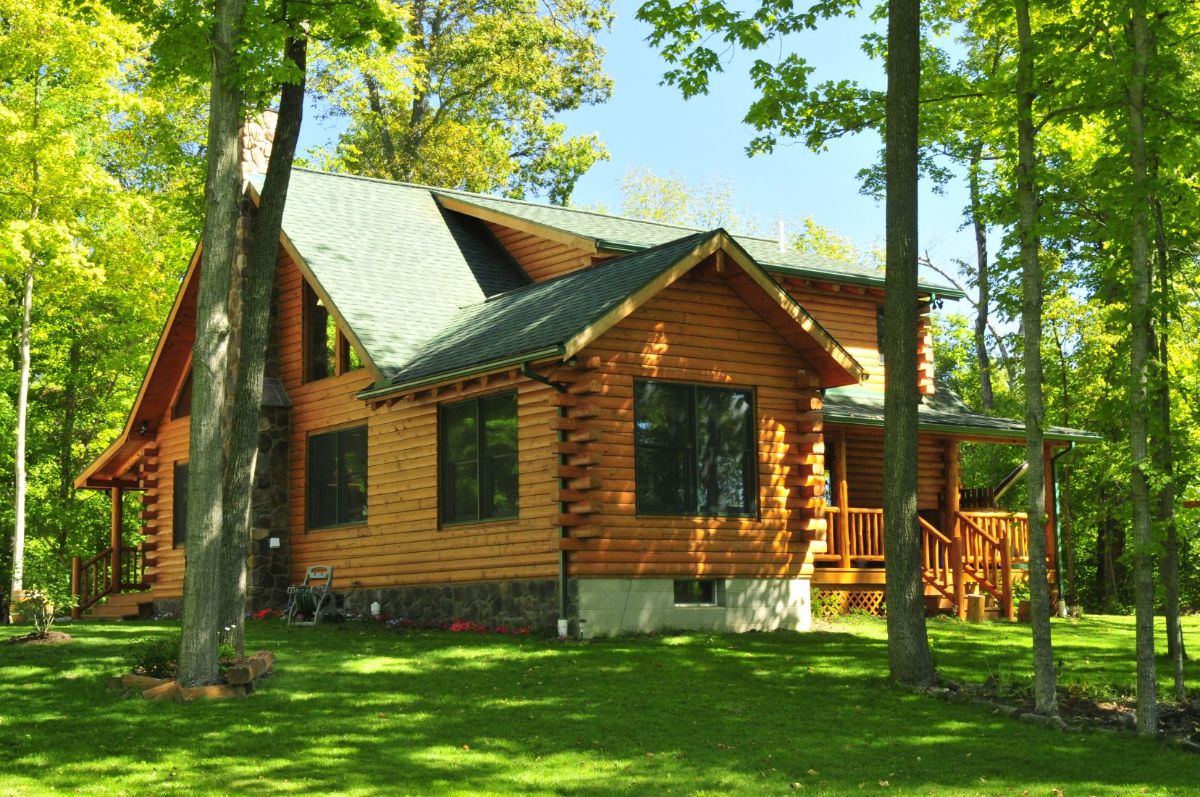
On the back of the home, a covered front porch is ideal for that hot tub or a few chairs for relaxing in style.
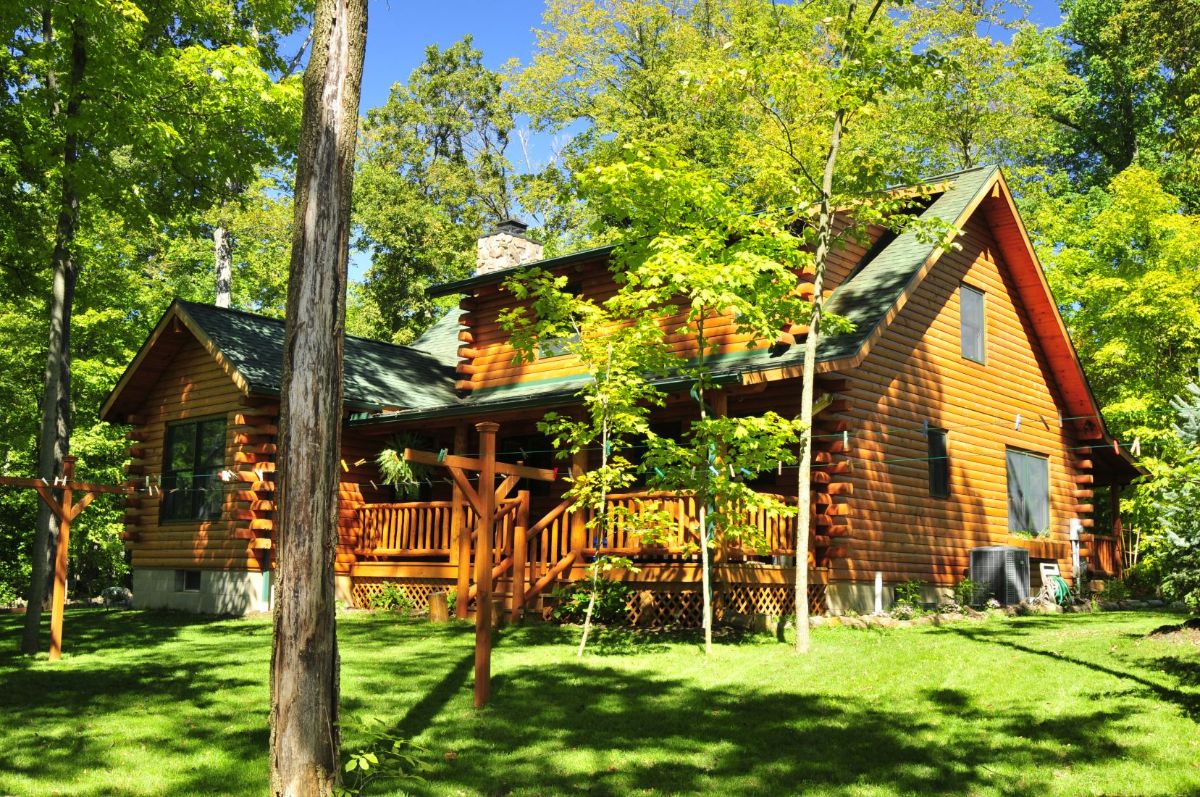
Here is a cozy look at the front porch showcasing the ability to add that porch swing at the end for comfort and the classic "country" feel.
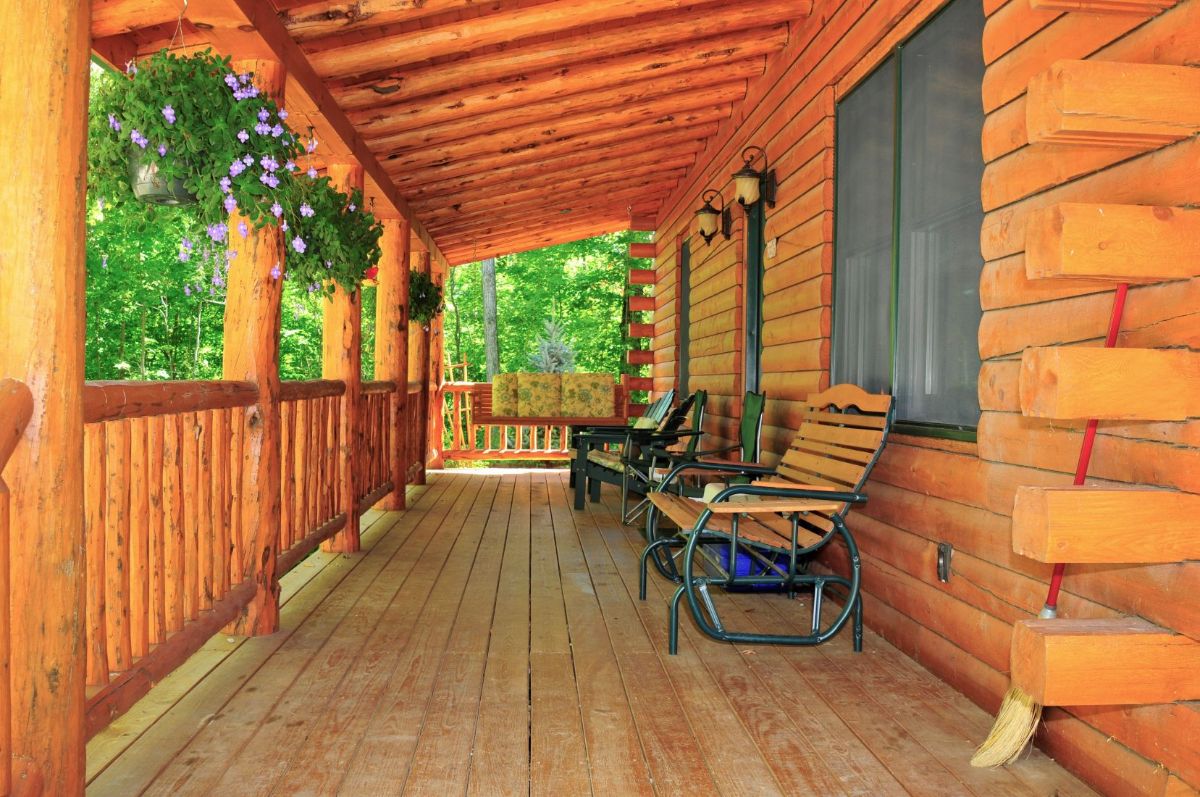
And here, a whiskey barrel-style hot tub is just the thing you need to come home to after a long day at work. It's comfortable, perfect for two people, and just waiting for you to step into for a relaxing evening with a glass of wine.
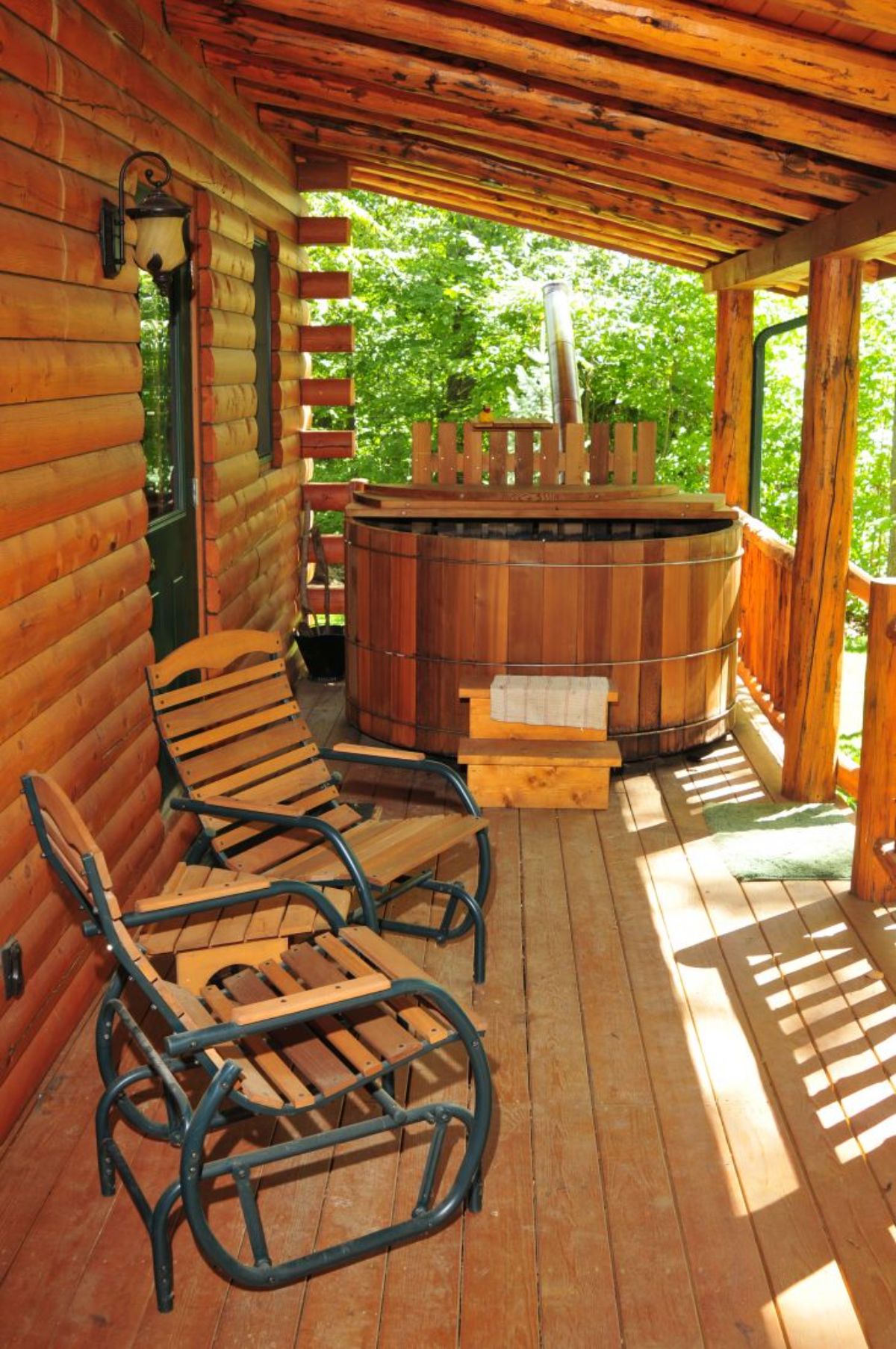
On the main floor of the home, the stone fireplace is the focal point of the living area. Windows on both sides bring in that natural light you covet, with plenty of seating on rustic rugs giving you the perfect space for relaxing with your family.
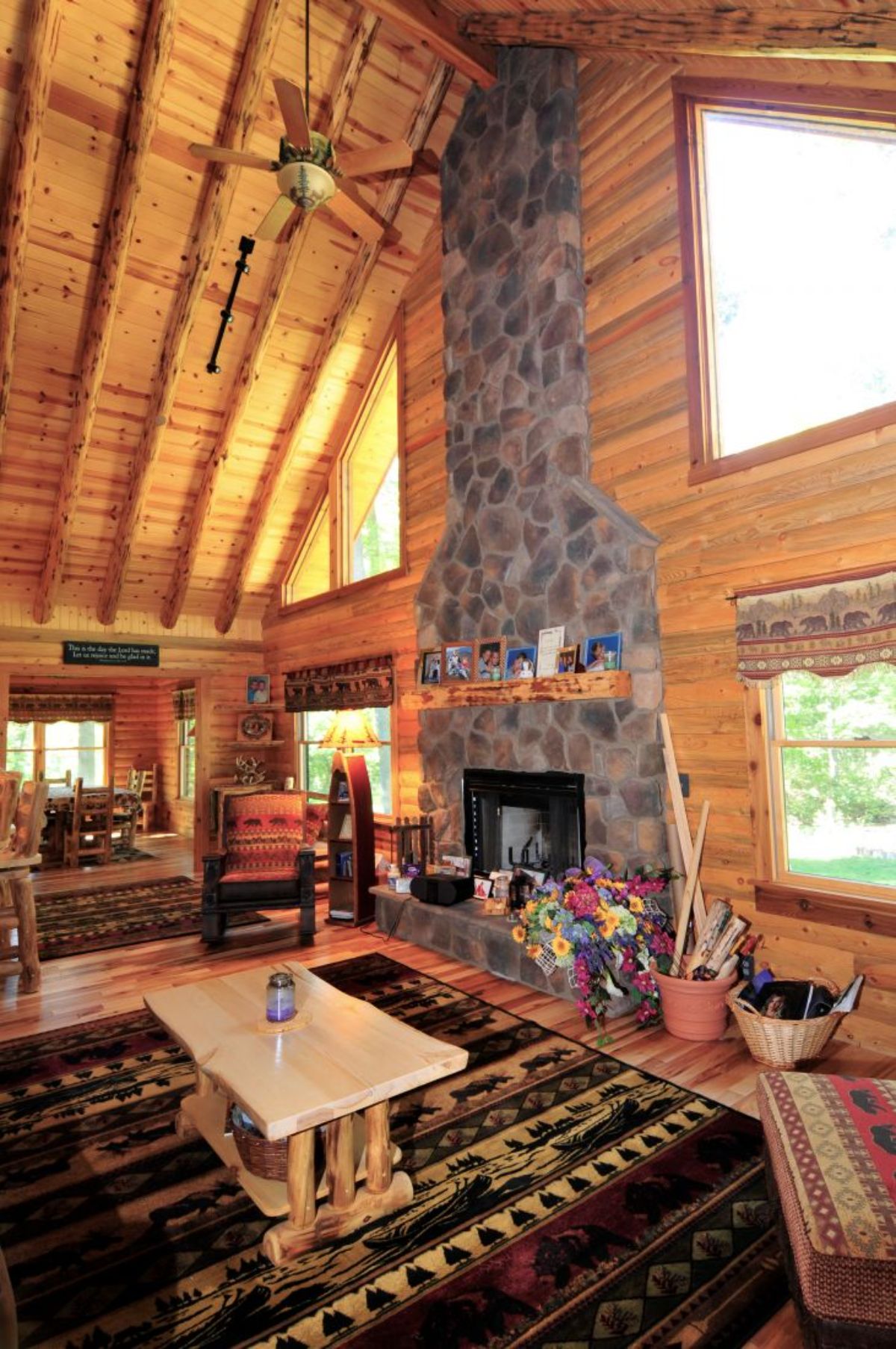
That offshoot on the side of the home is ideal for the simple dining space, but I can also see a smaller table here with a cozy seating arrangement near the windows to make it feel more like a private sunroom.
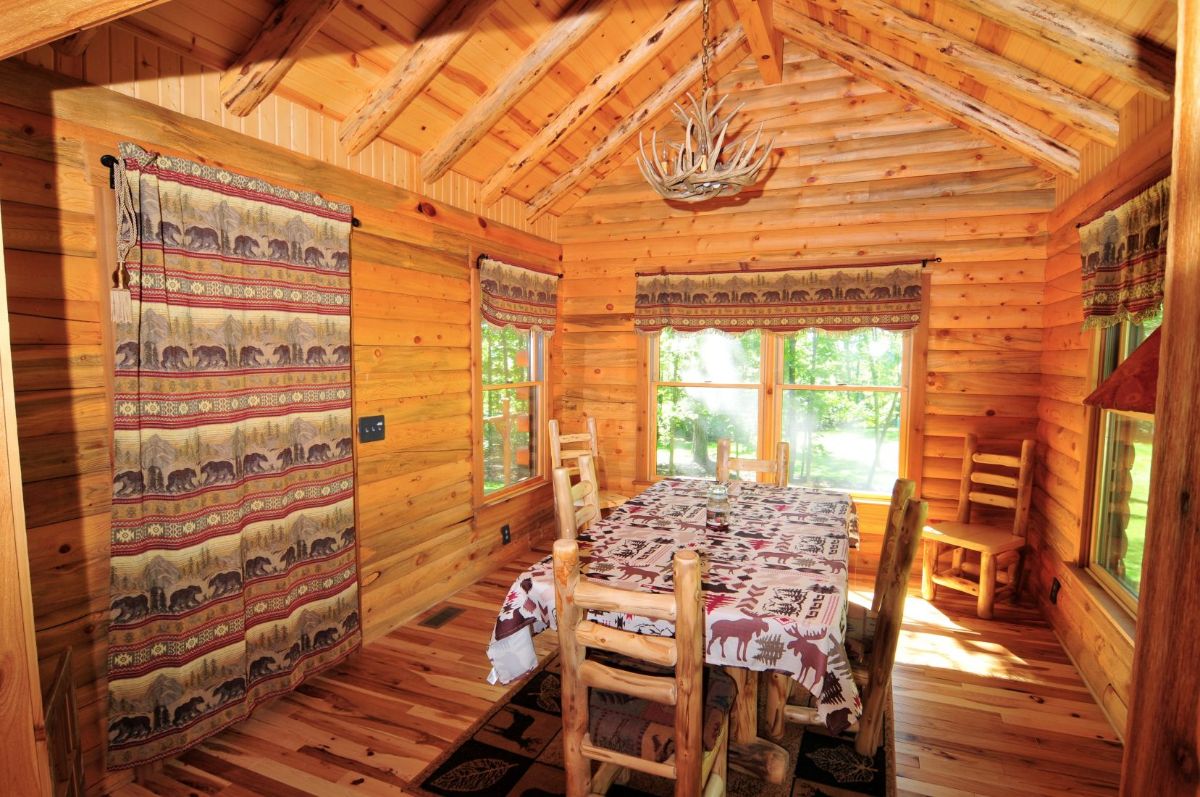
The kitchen sits between the dining space and the living area with a simple bar on the outside wall that holds a few high back stools. It's a great breakfast nook, but I love the idea of it being an extension for kids to eat while you have a dinner party just around the corner.
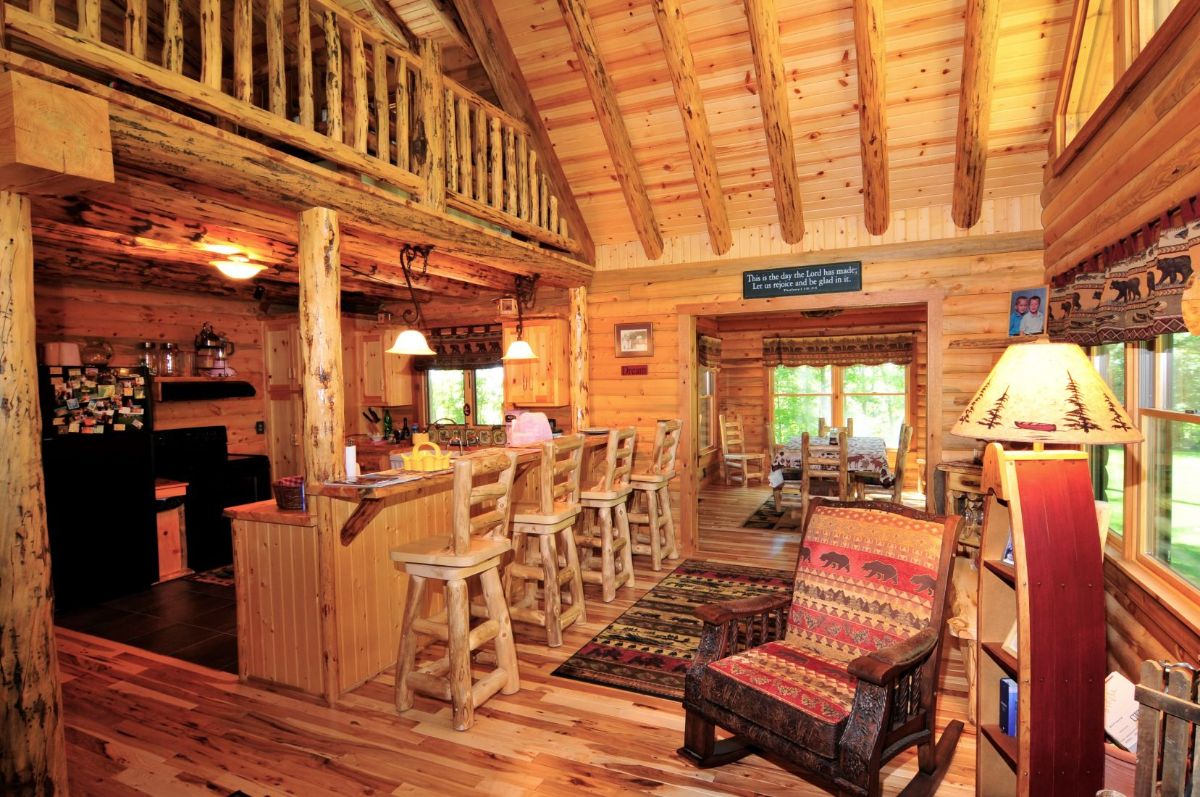
Here you get a little bit better look into the kitchen, but more focus on the loft ceiling above the kitchen. Such beautiful woodwork on the ceilings, walls, and floors.
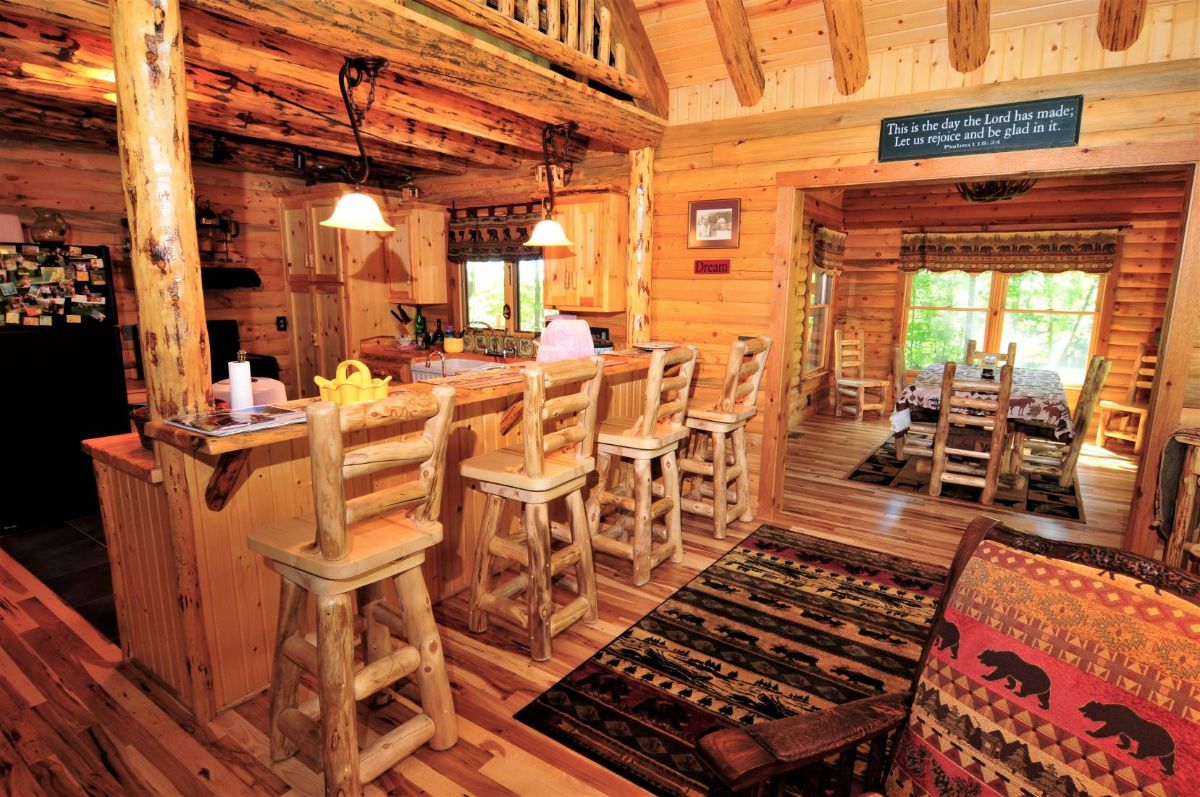
One unique addition to this kitchen is that it includes two sinks. One farmhouse-style ford dishes and a second on the bar that is ideal for a handwashing station or even just a wet bar.
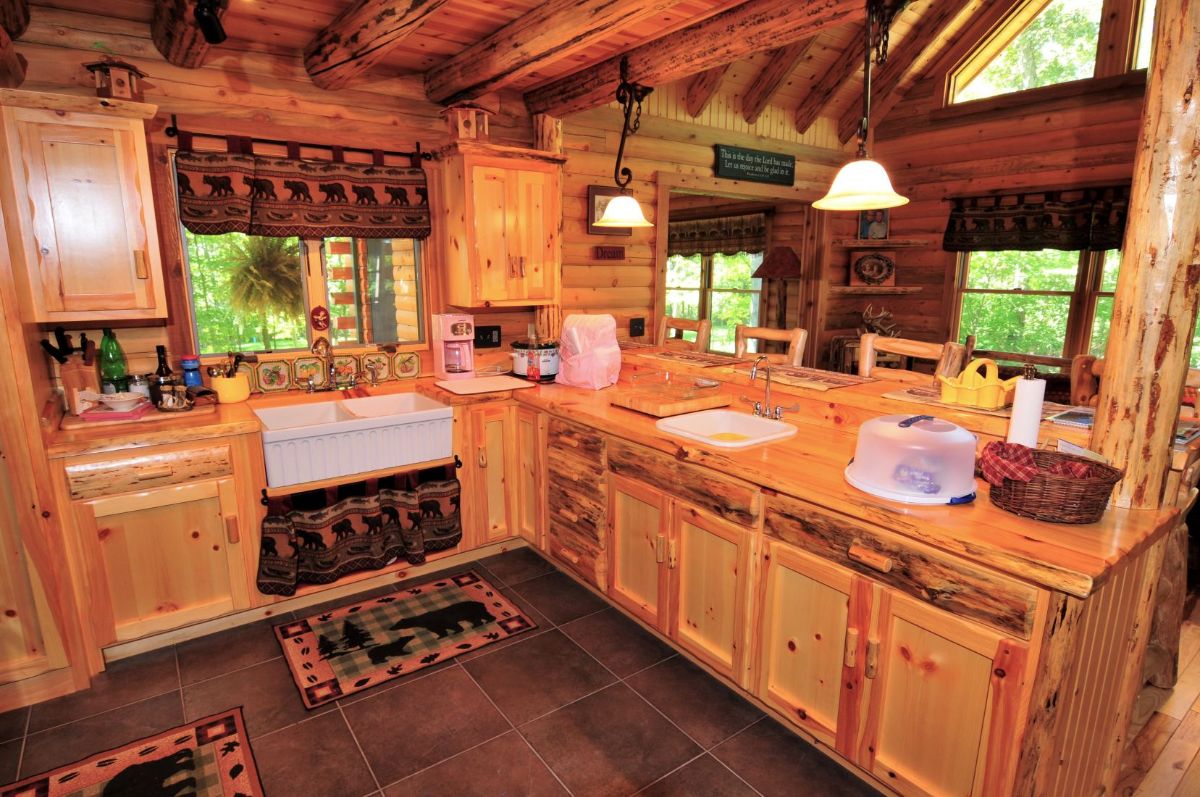
Upstairs, there is an open loft with a railing along the side that has plenty of space for the log daybed on a rustic rug. Other chairs, sofas, and tables fit into this room for a little family room, game room, or just a guest sleeping area.
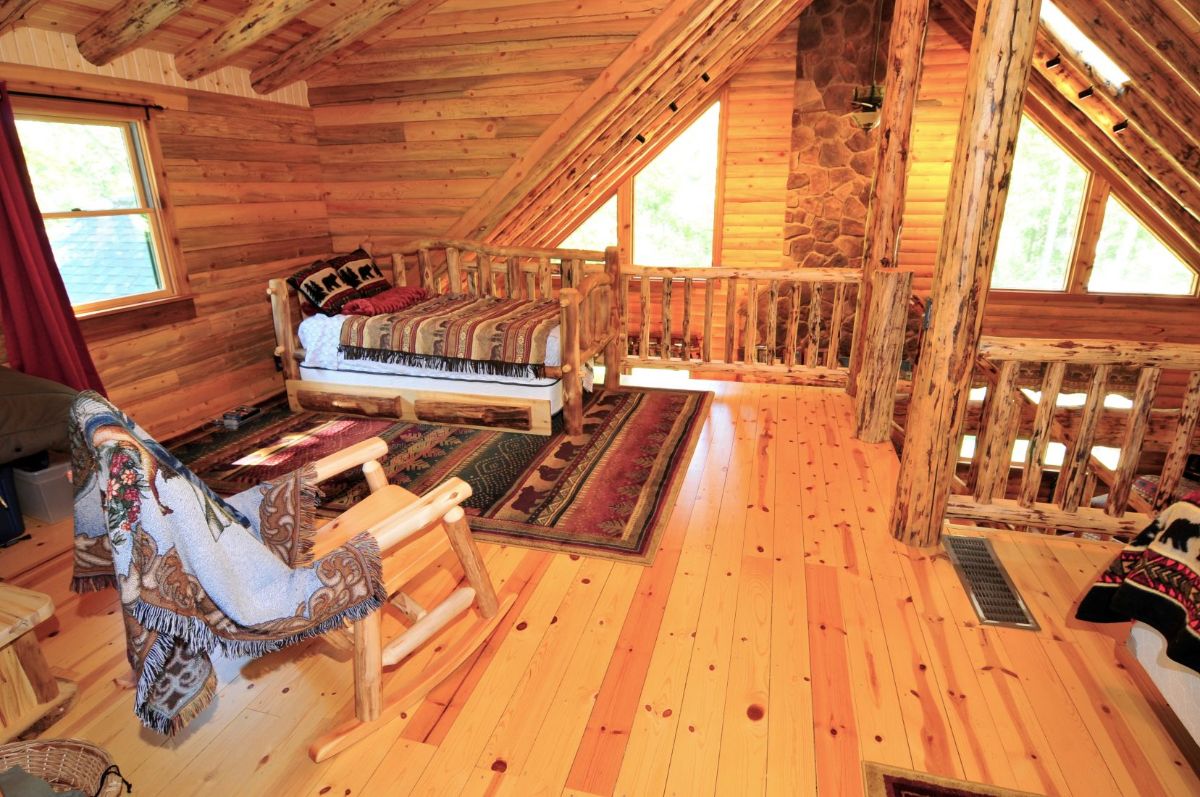
The bathroom matches that same theme of rustic or country chic with jewel-toned curtains, rugs, and accents alongside the raw wood cabinets and walls.
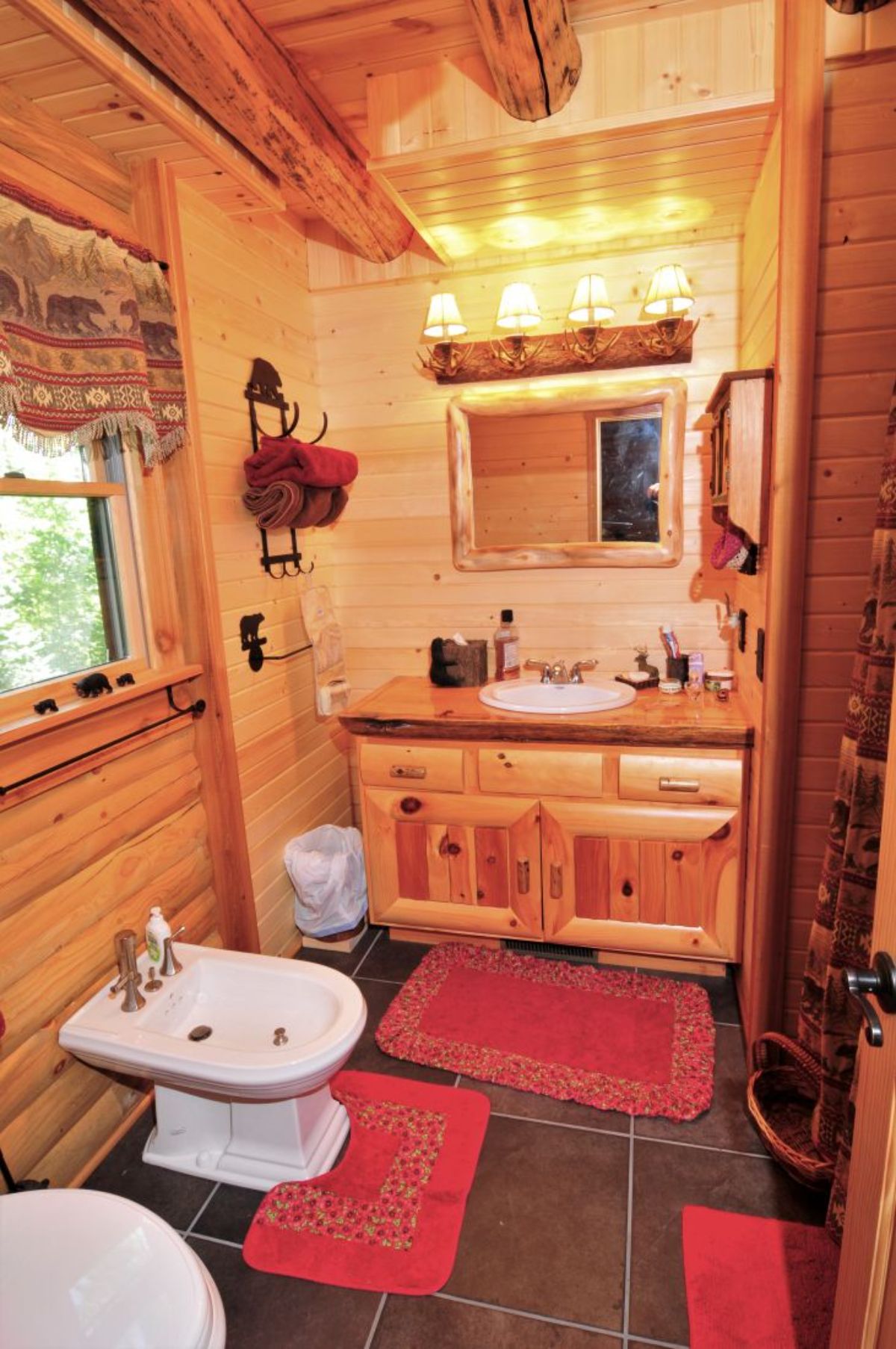
For more information about this log cabin, check out the Fairview Log Cabins website. You can also follow them on Facebook and Instagram. Make sure you let them know that Log Cabin Connection sent you their way.

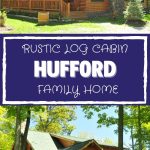

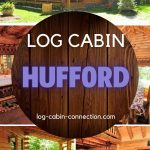
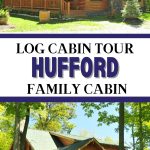
Leave a Reply