If you want a small home, then the River Rock is a perfect example of how you can have everything you want in a cabin but still stay true to a smaller floor plan. This cabin sits at just a little over 800 square feet and is destined to become a new favorite on your cabin list.
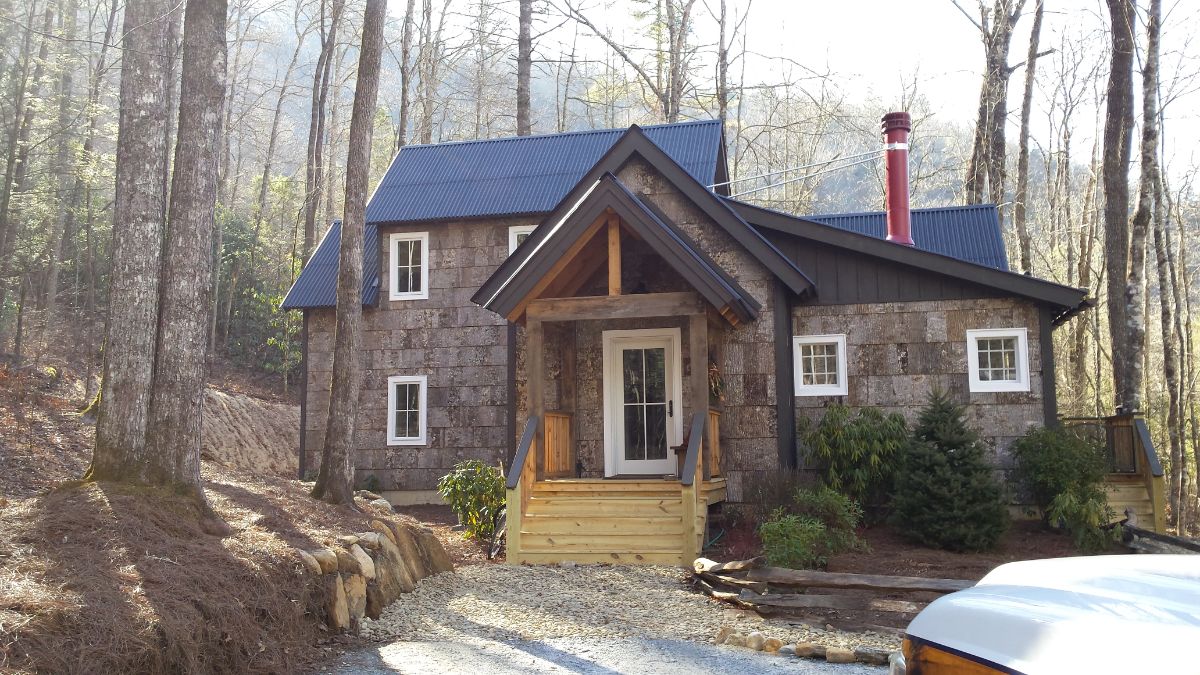
Log Cabin Size
- 802 square feet
- 1 bedroom plus loft
- 1 bathroom
Log Cabin Features
- Bold, natural, and textured sustainable materials
- Poplar bark and cedar shake add diversity
- Rustic beams, timbers, and exposed rafters
- Stonework that brings the outside inside and creates drama
- Blends aesthetically with the topography
- Expansive windows open up to broad rear elevation views
A unique cabin that while not traditional log exterior, still has the same style with cedar shake and poplar bark accents inside and outside. This home is one you will fall in love with and never want to leave.
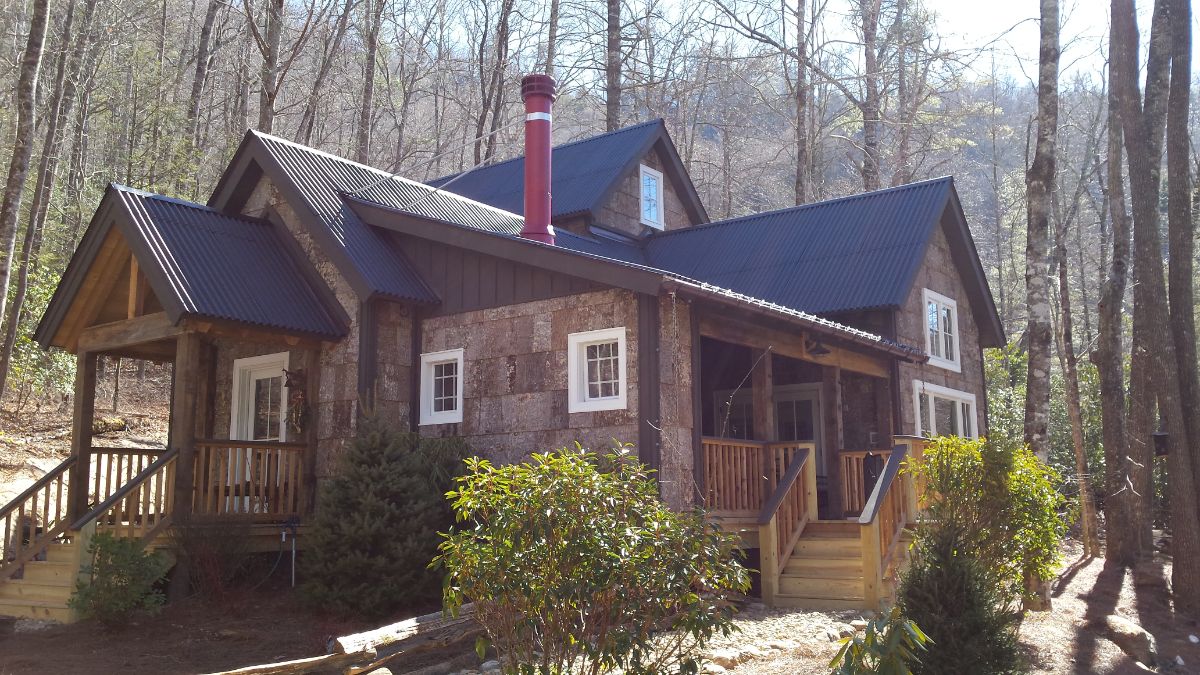
Inside the cabin, a small but comfortable space greets you. The main living space is open with a cozy living room on one side and the kitchen on the other side. Below you can see the stone fireplace with a lovely wood mantle that doubles to hold the television. It's ideal for a small family or a couple. I can imagine this being a perfect romantic weekend retreat.
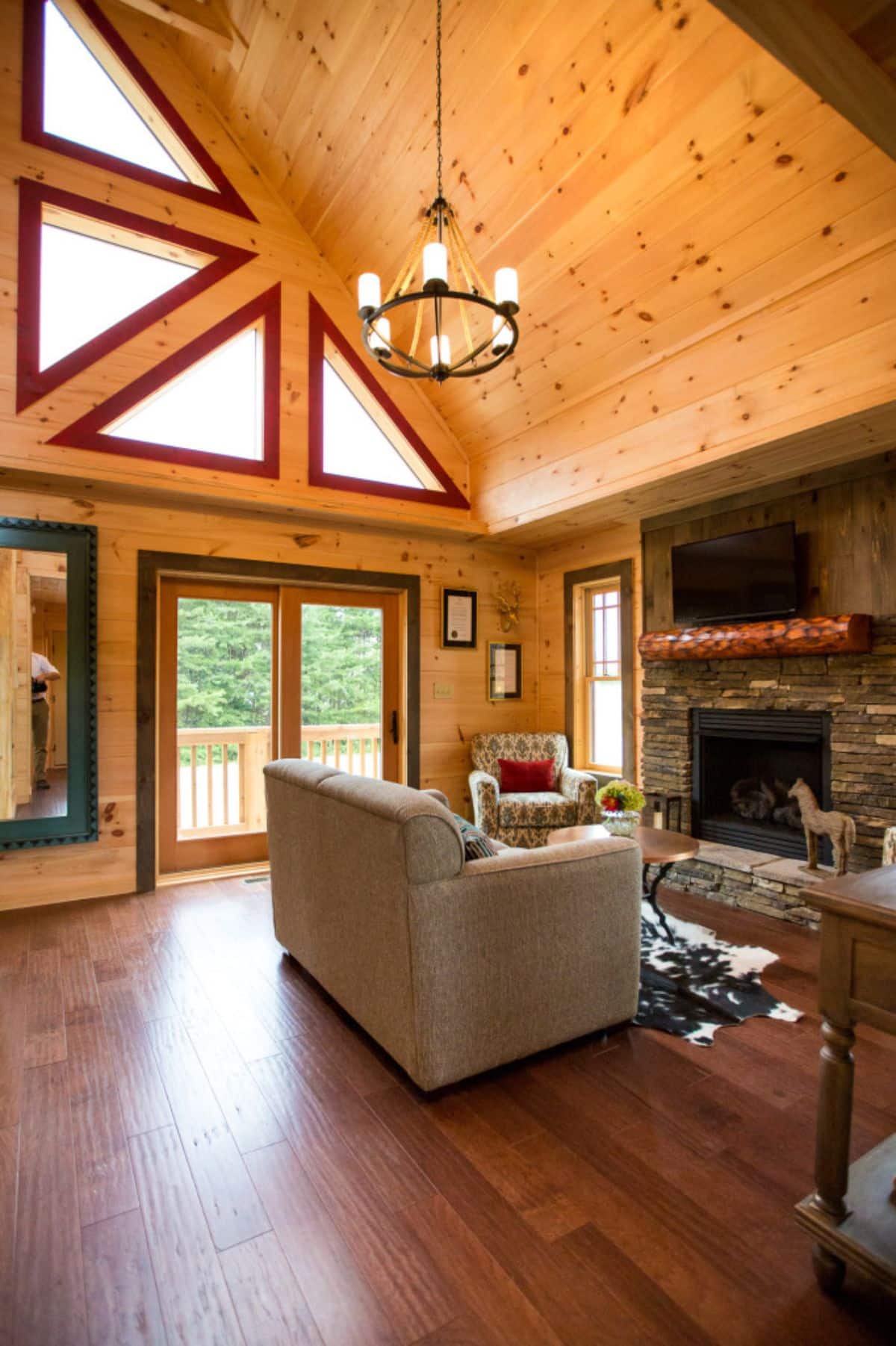
From the view below you can see how the home opens up to a short hall leading to the bedroom and bathroom with the stairs dividing the living room from the kitchen. This gives the home some structure and division but doesn't take away any of the small space. You can even see how they have used the stairs for storage cabinets underneath.
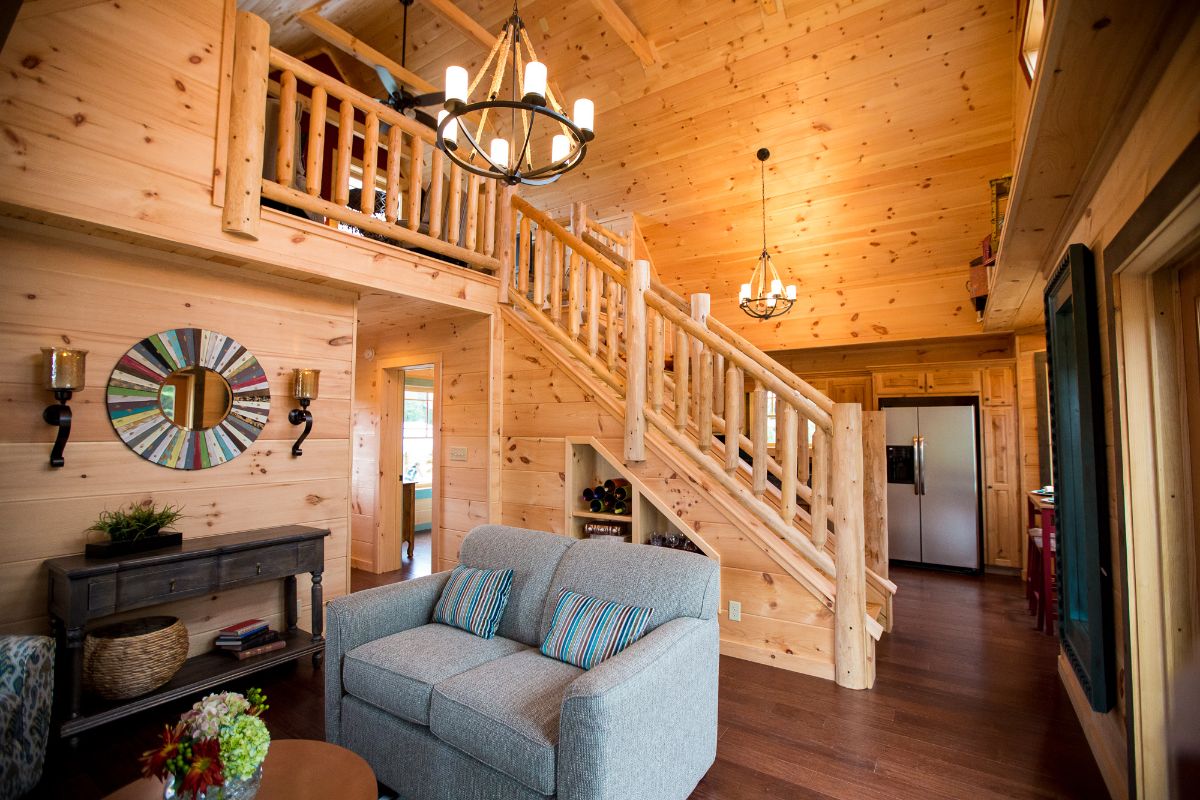
A corner kitchen has a classic L-shaped counter with matching wood cabinets that suit the rest of the home. The customized tile backsplash is a luxury that really elevates the style of the home, and having a farmhouse-style sink is a lovely ode to more modern farmhouse styles. Stainless steel appliances round out this space making it the ideal fusion of modern and rustic styles.
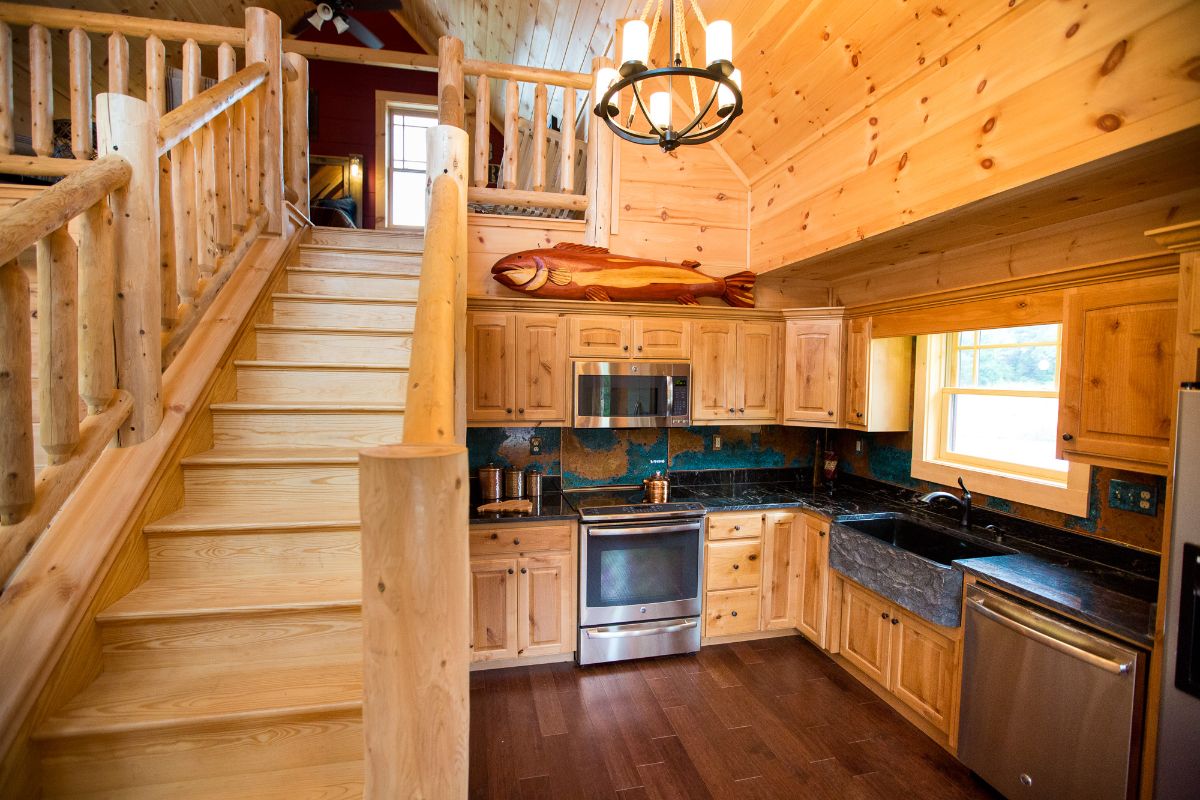
Around the corner from those stairs, and the first door down the hall is the single main floor bedroom. Yes, it is a small room, but it has what you need, and the style can't be beaten. I love the cedar shake wall and the teal accents.
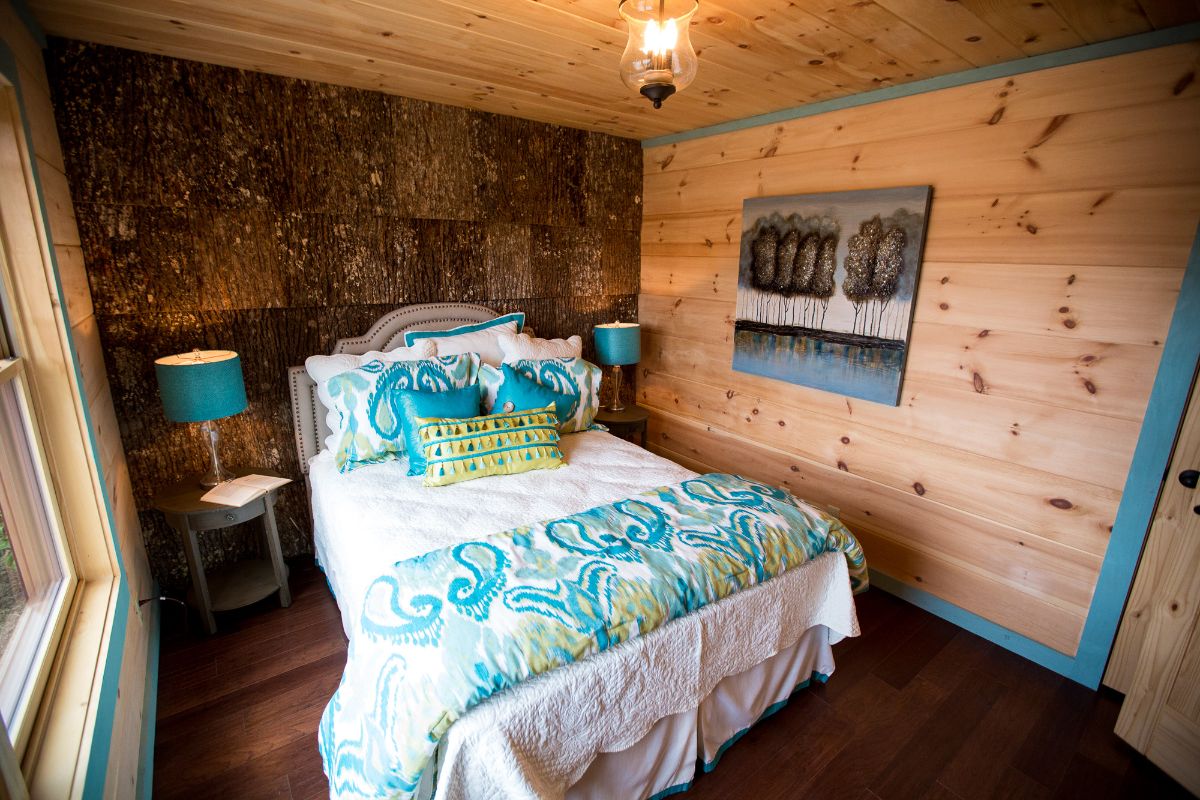
The bathroom is found just across the hall from the bedroom and has a large shower in the corner with a lovely tile accent at the top. You could easily make this a smaller shower and bathtub combination, but I think this works perfectly for the space. Plus the unique mirror and charming wood shiplap walls complete the look so it has that lovely stylish but thrown-together look that is so popular.
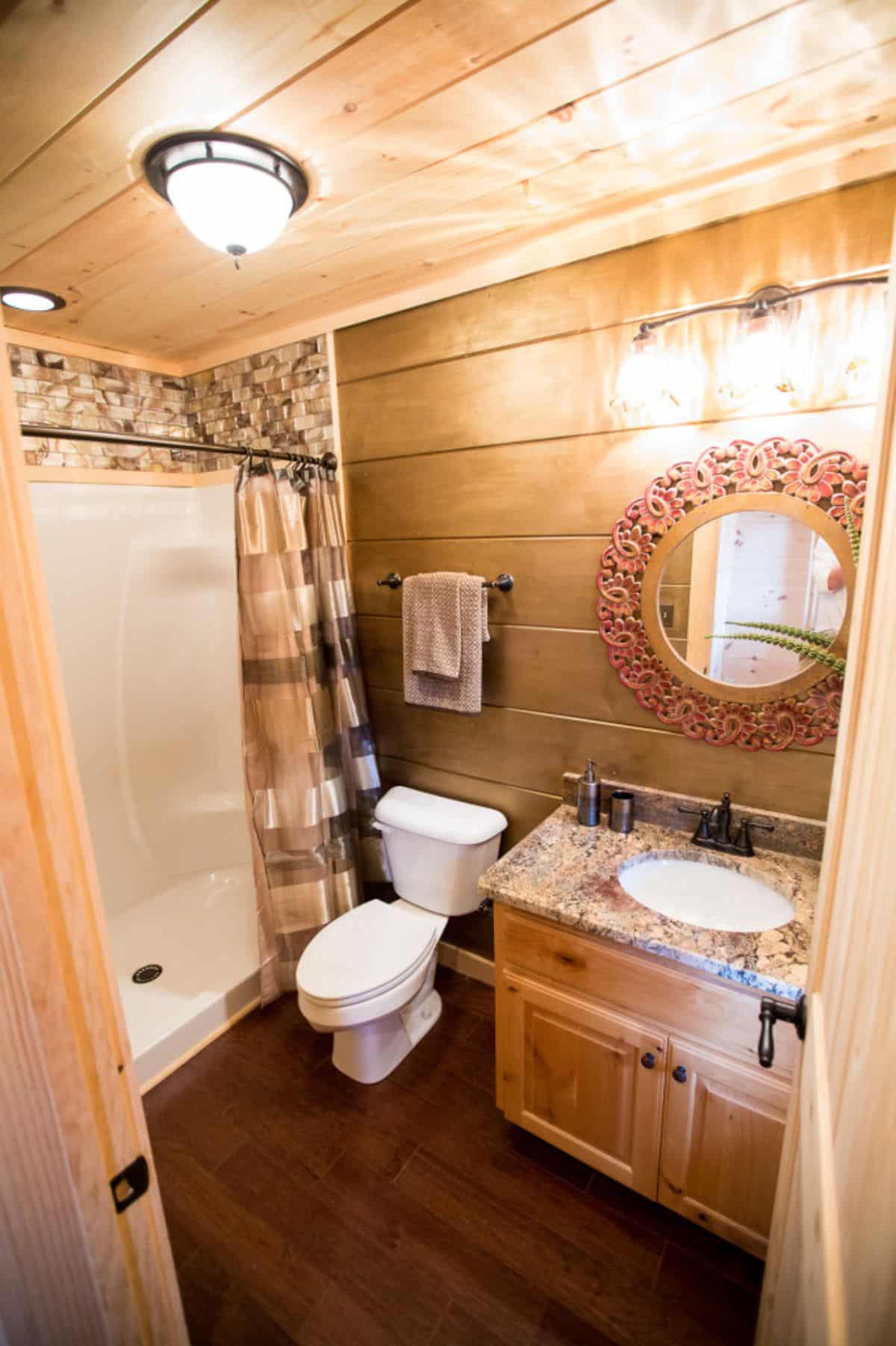
For more information about this model log cabin, check out the Blue Ridge Log Cabins website. You can also find them on Facebook, Instagram, and YouTube where they share regular updates of their latest models. Make sure that you let them know that Log Cabin Connection sent you their way.

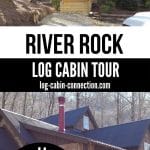
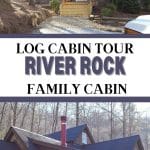
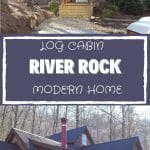
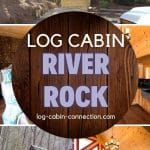
Thom Workinger
Perfect size and layout.