If you want a larger cabin, then Whisper Pine has tons of gorgeous models to choose from. One of my personal favorites is the Grizzly model. This home has multiple porches, a large great room wall of windows, and dormer windows on the second floor offering tons of natural light throughout.
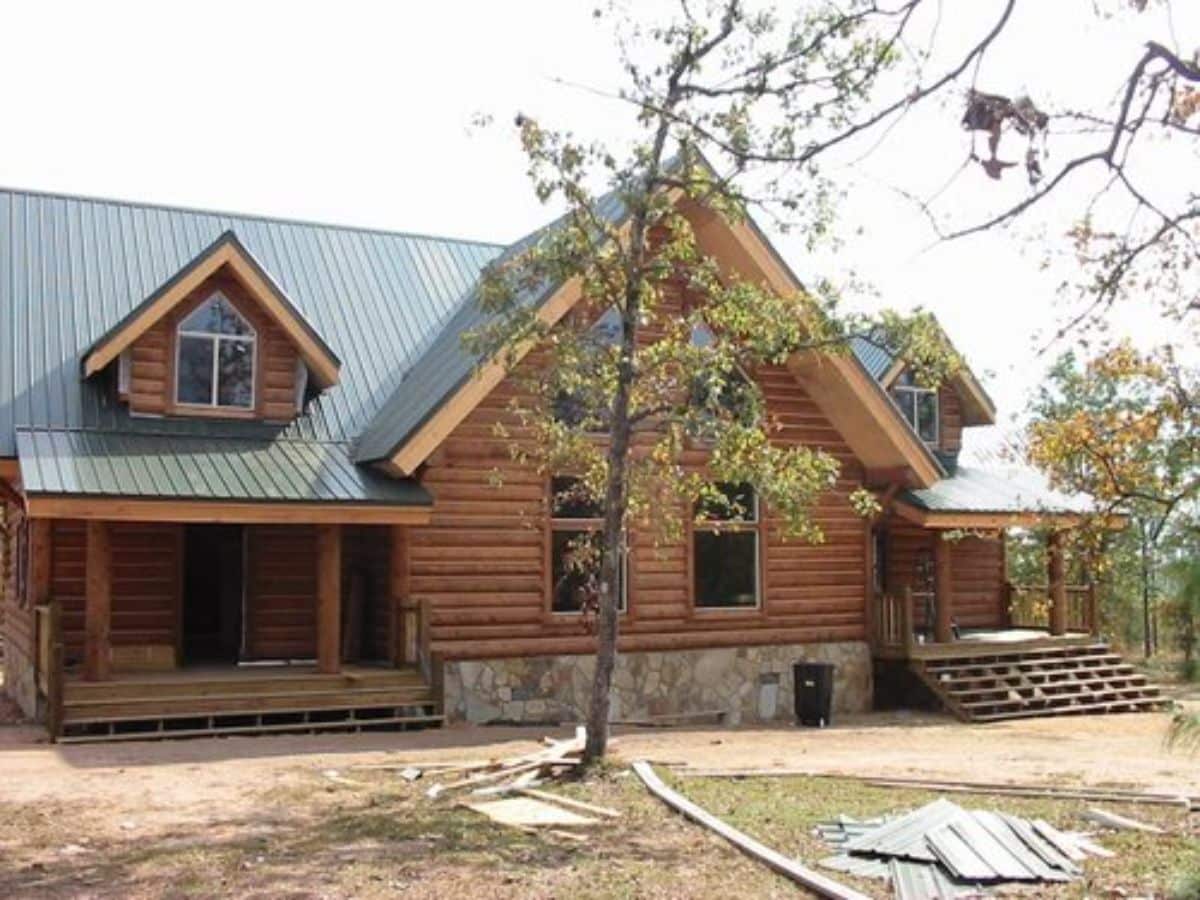
Different options available include the stain used, roof style, and if you have a walkout basement with stone or wood coundation. On the back side of the home, the great room windows create the wall behind an open deck that easily walks out into the backyard.
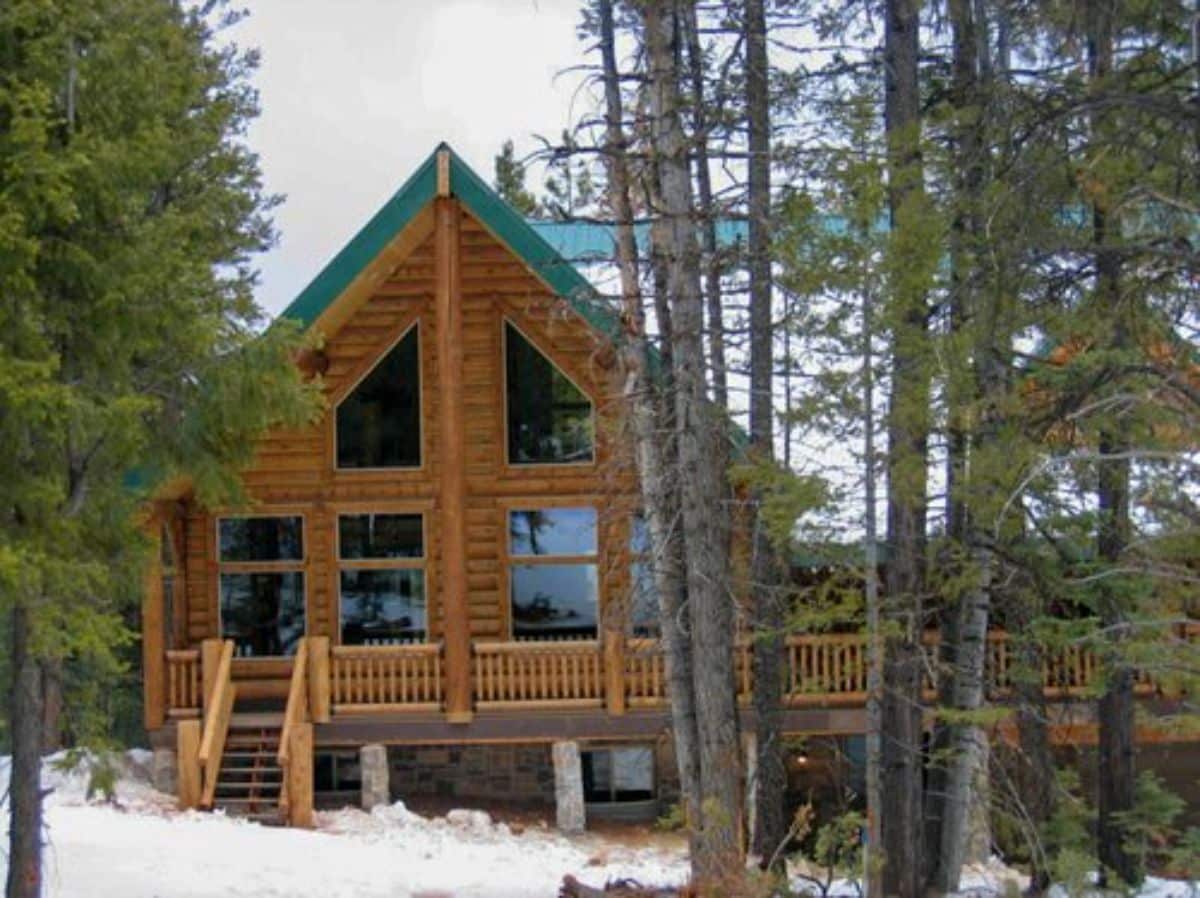
Additional porches on all sides of the home, including a private upper-level balcony, all create spaces you can enjoy the outdoors while staying near your home. This is ideal for weekend barbecues with friends and family, but can also be a retreat home or even rental property for vacation rentals.
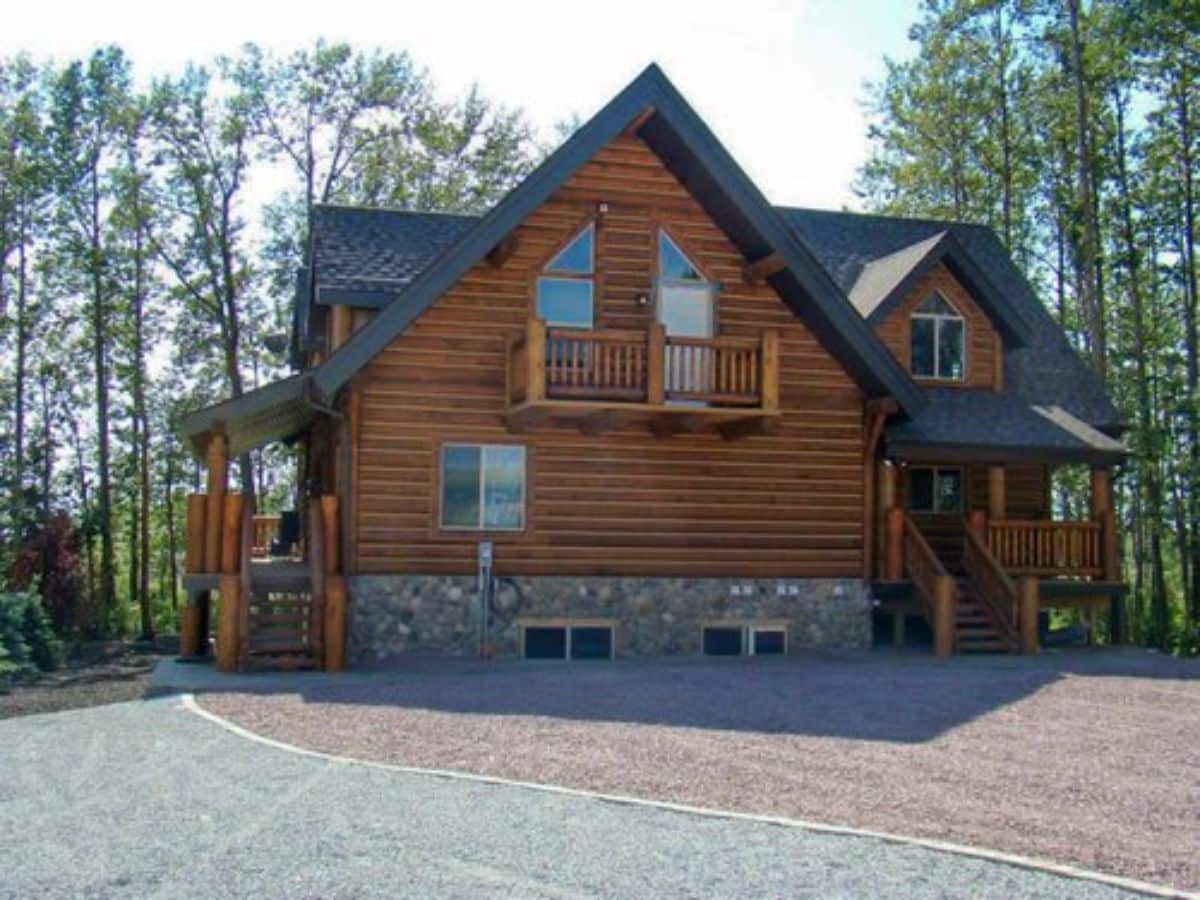
Inside the cabin, a combination of round and flat wood walls, floors, and ceilings bring the outside indoors. part of the charm includes the stone fireplace, as well as the partial stone walls around the picture windows of the great room.
The use of cathedral ceilings in the main living space gives a larger feeling to the home while not sacrificing all of the second-floor space for bedrooms and/or storage.
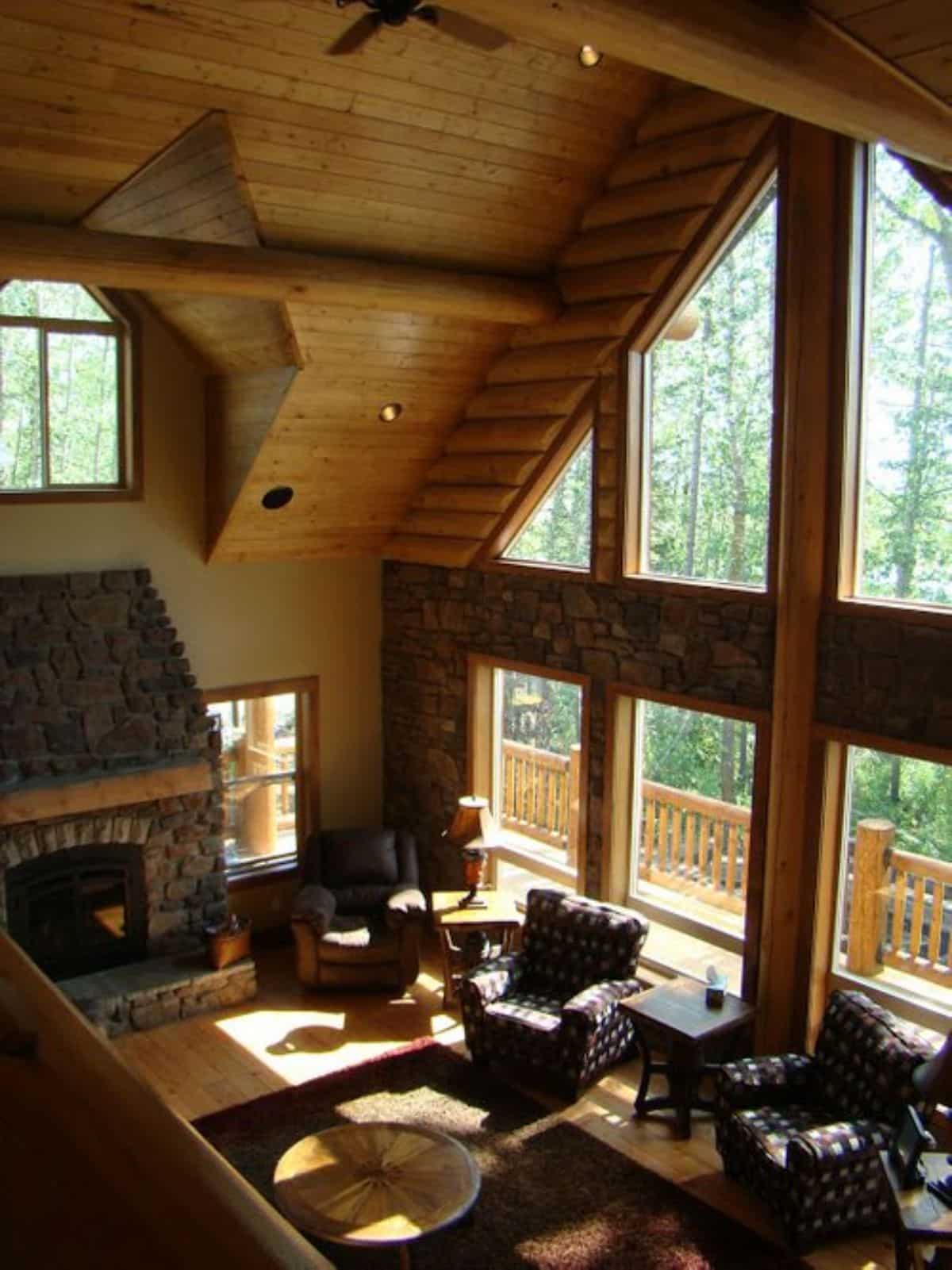
some of the models include open lofts such as those shown below that are ideal for creating a home office, kids play area, or a reading nook. I love the accents of the black hardware alongside the wood in this image. You can stick with solid wood or add these accent pieces to give your home a little more updated look if desired.
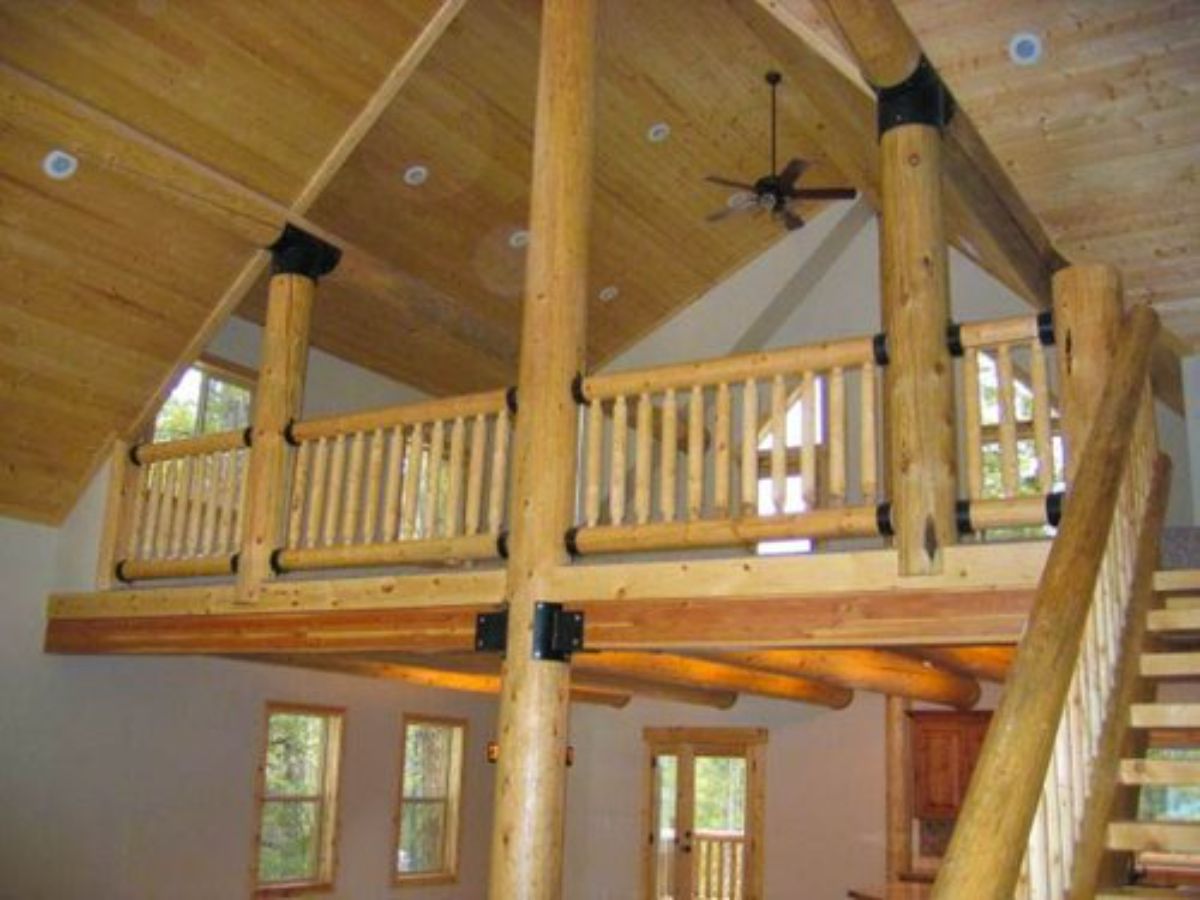
One of my favorite things about the Grizzly has to be the kitchen. While it is open to the dining area and the living space, it is secluded enough that it feels like a separate space. A combination of stains and reclaimed wood creates beautiful cabinets and shelving throughout this space.
I adore the addition of tile backsplashes here to bring a modern look. Alongside this, the island in the center of the space doubles for a small kitchen bar or breakfast nook. This, along with the hanging lights above, gives you expanded modern spaces right in the middle of the rustic cabin-style home.
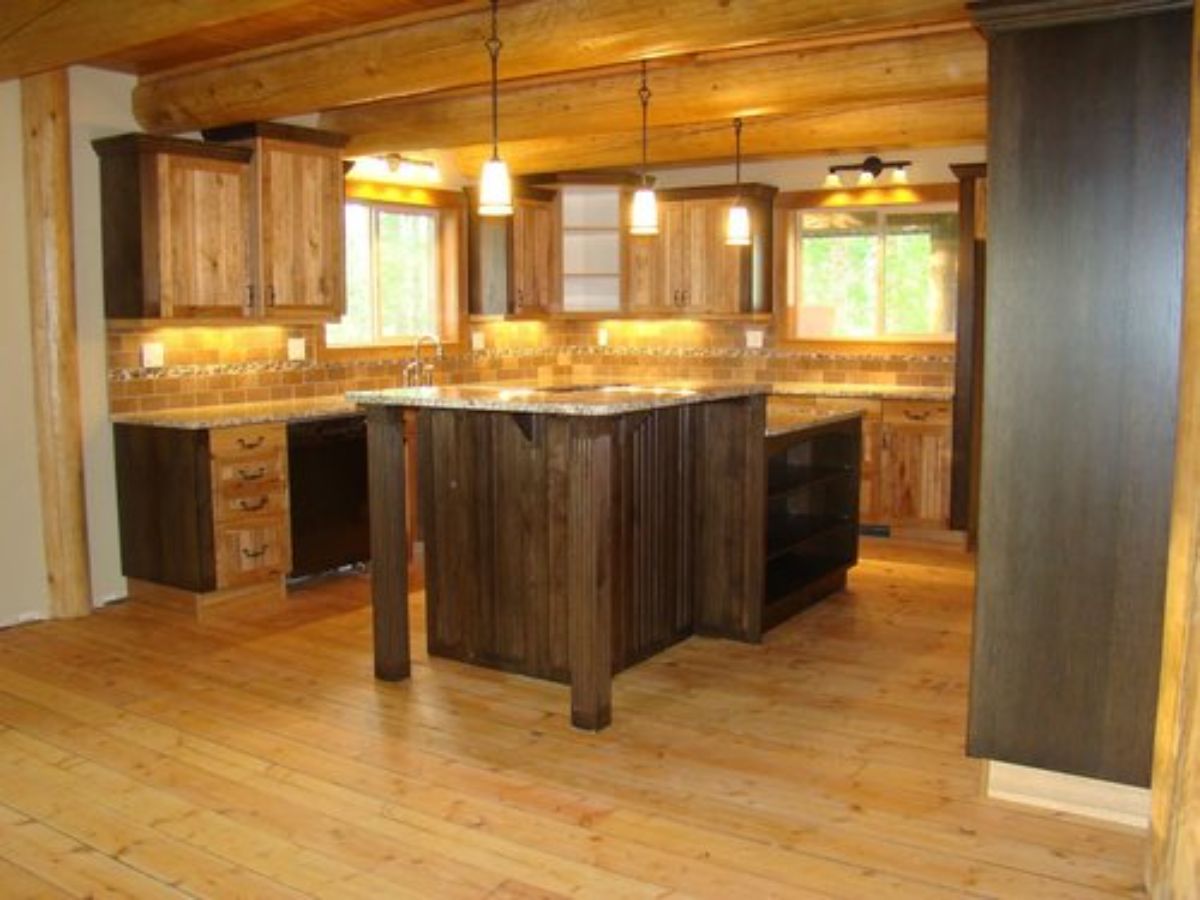
While not shown in all images, the bedrooms and bathrooms are just as nice with tons of open spaces and storage options. Main floor bedrooms have windows overlooking the property while your upper-level bedrooms have dormer windows and balconies for added space.
The master bedroom includes options for an en suite bathroom and a walk-in closet if desired. There are tons of options to customize your own version of the Grizzly. From the roof and stain colors to the layout of the master bedroom and if you have private entrances to those spaces around the home.
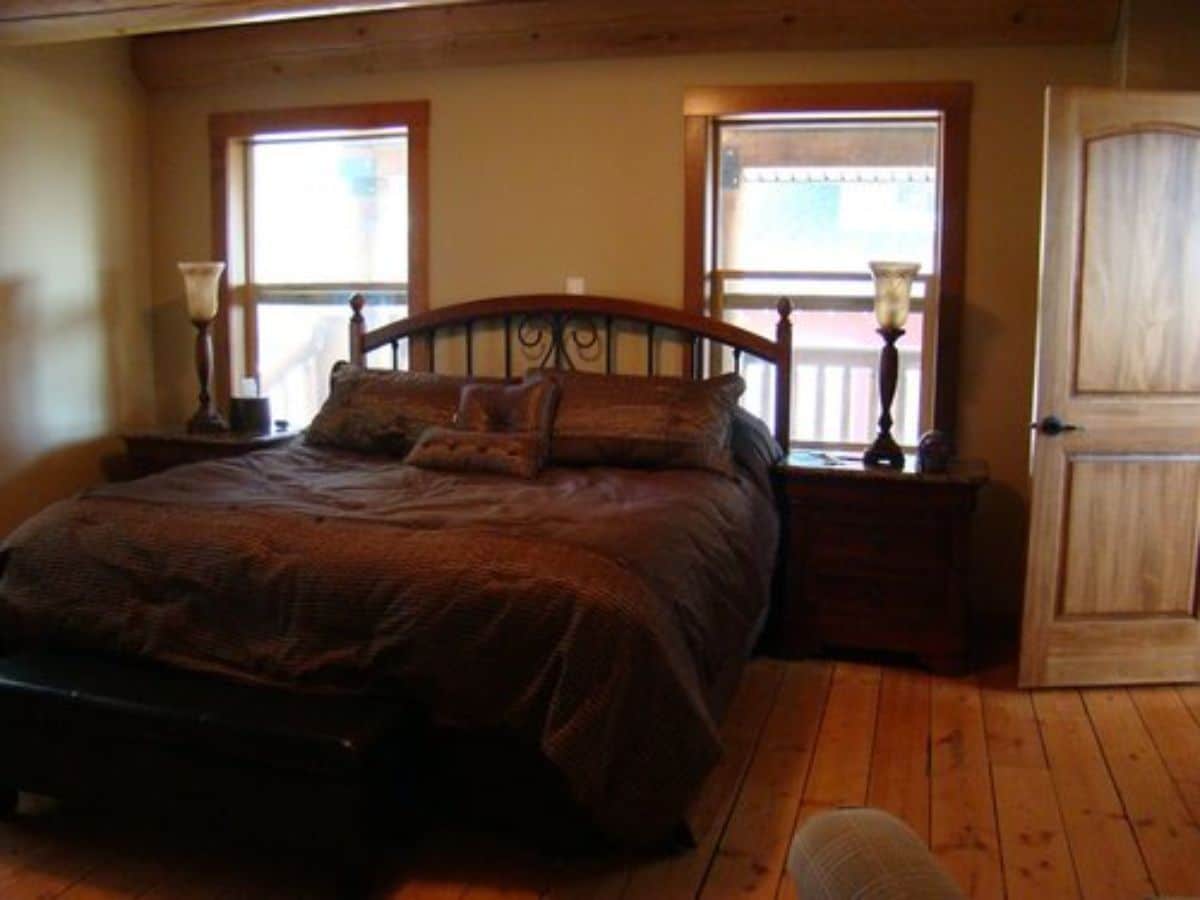
For more information about this and other log cabins, check out the Whisper Pine Log Homes website. You can also follow them on Facebook for more regular updates. Make sure that you let them know Log Cabin Connection sent you their way.
More Log Cabin Kits and Tours
- The New Lakeside is a Unique Modern Spin on Log Cabins
- The Water's Edge Log Cabin Has Gorgeous Covered Porches
- Aspen Lodge Log Cabin Is More Than Just Breathtaking Views
- Sunday River Log Cabin Includes a Stunning Chef's Kitchen
- Satterwhite Family Log Cabin Lake Home with Log Gazebo
- Island Lake Home is a Rustic Log Cabin with Modern Kitchen

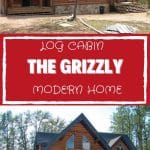
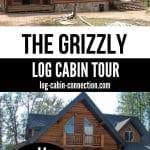
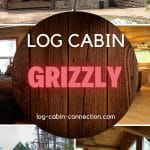
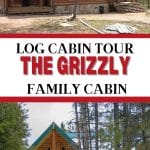
Leave a Reply