The Pennsylvania version of the Hudson model log cabin is a gorgeous home sitting on a hill that feels idyllic in its setting. A three-car garage is attached to a beautiful home with multiple bedrooms, a large open living space, and a unique modern kitchen.
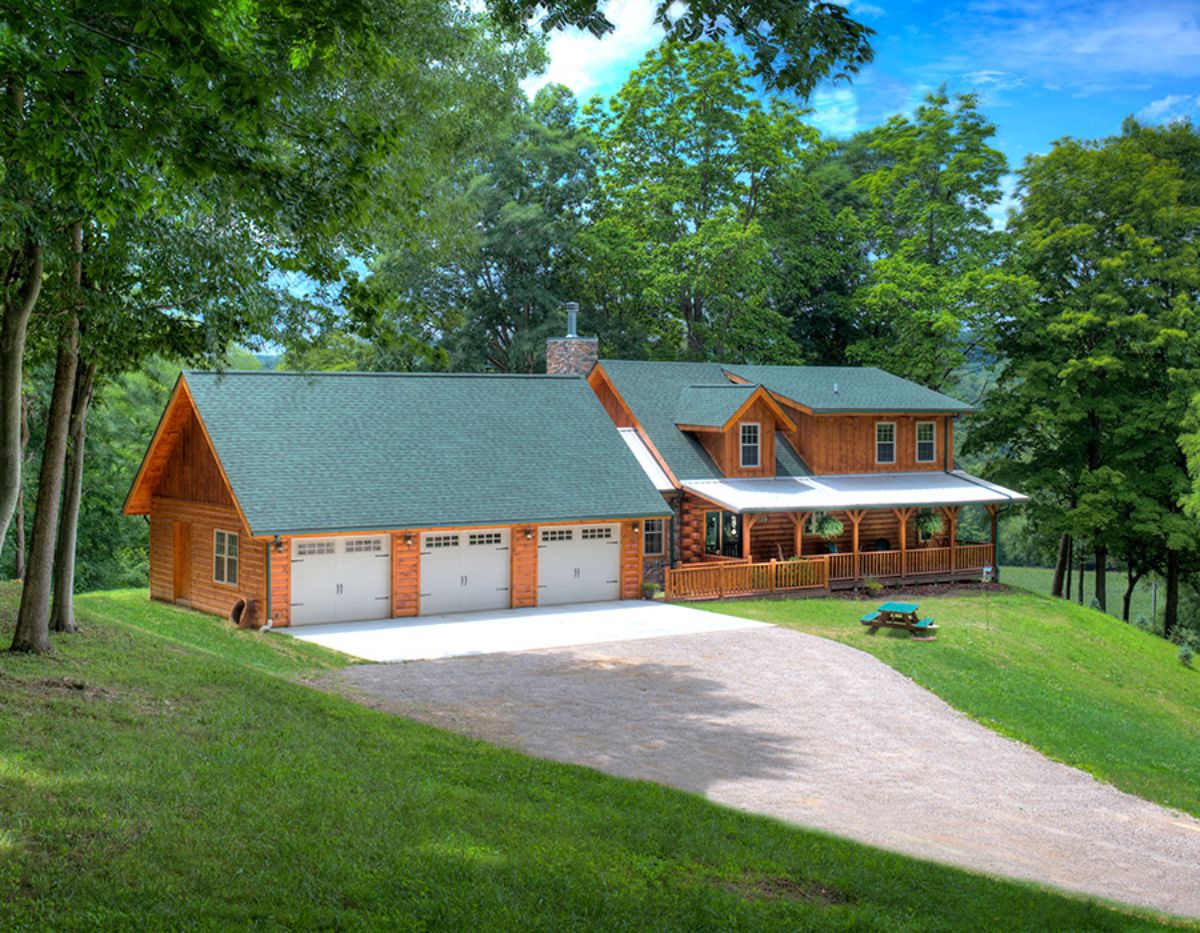
The front door and porch of this home are on the side facing away from the garage and driveway. While this may be the formal entry point, it is more on the back side of the home for relaxing on the porch with a glass of tea on the porch swing.
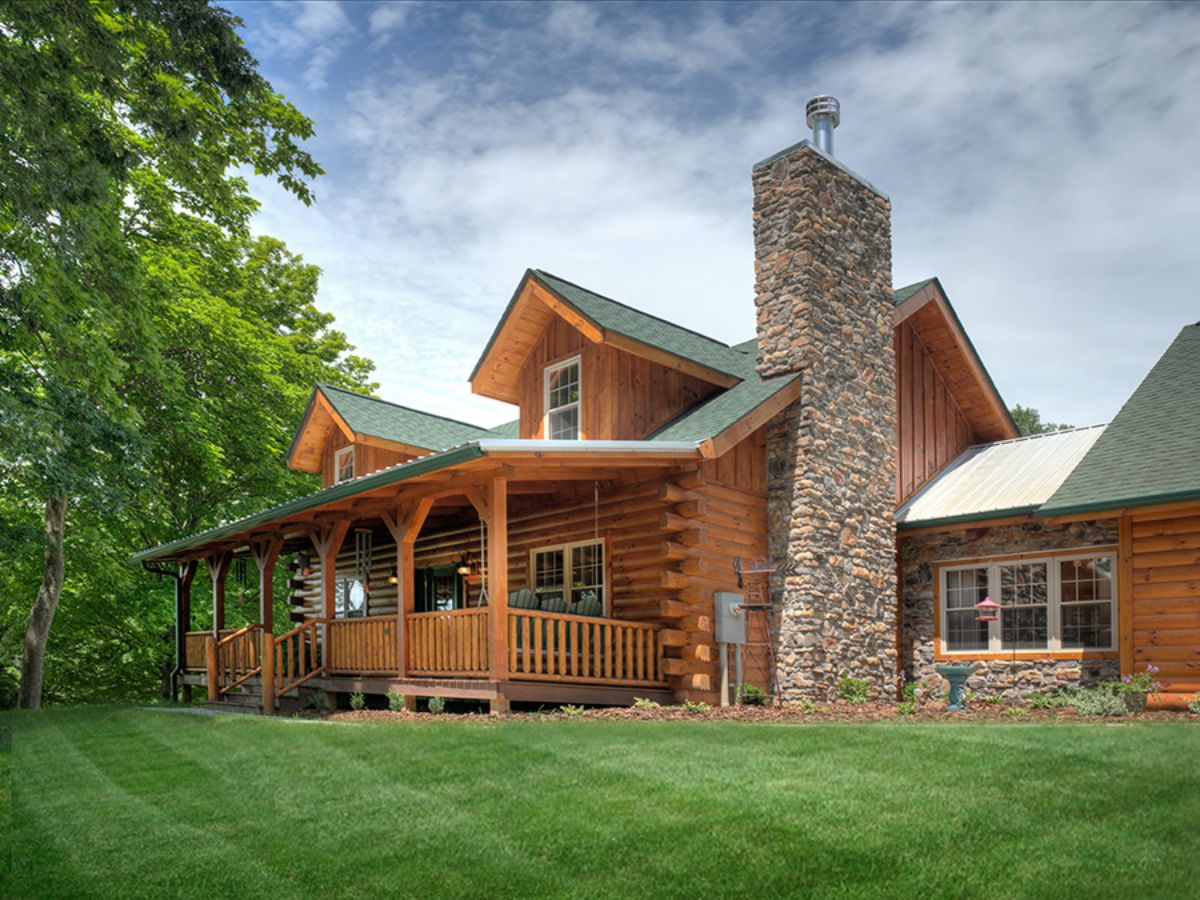
I love that the home has plenty of porch space on both sides, but the openness around the home and large yard are really appealing to families or those who like to entertain outdoors. A family weekend barbecue is perfect for this home and outdoor space.
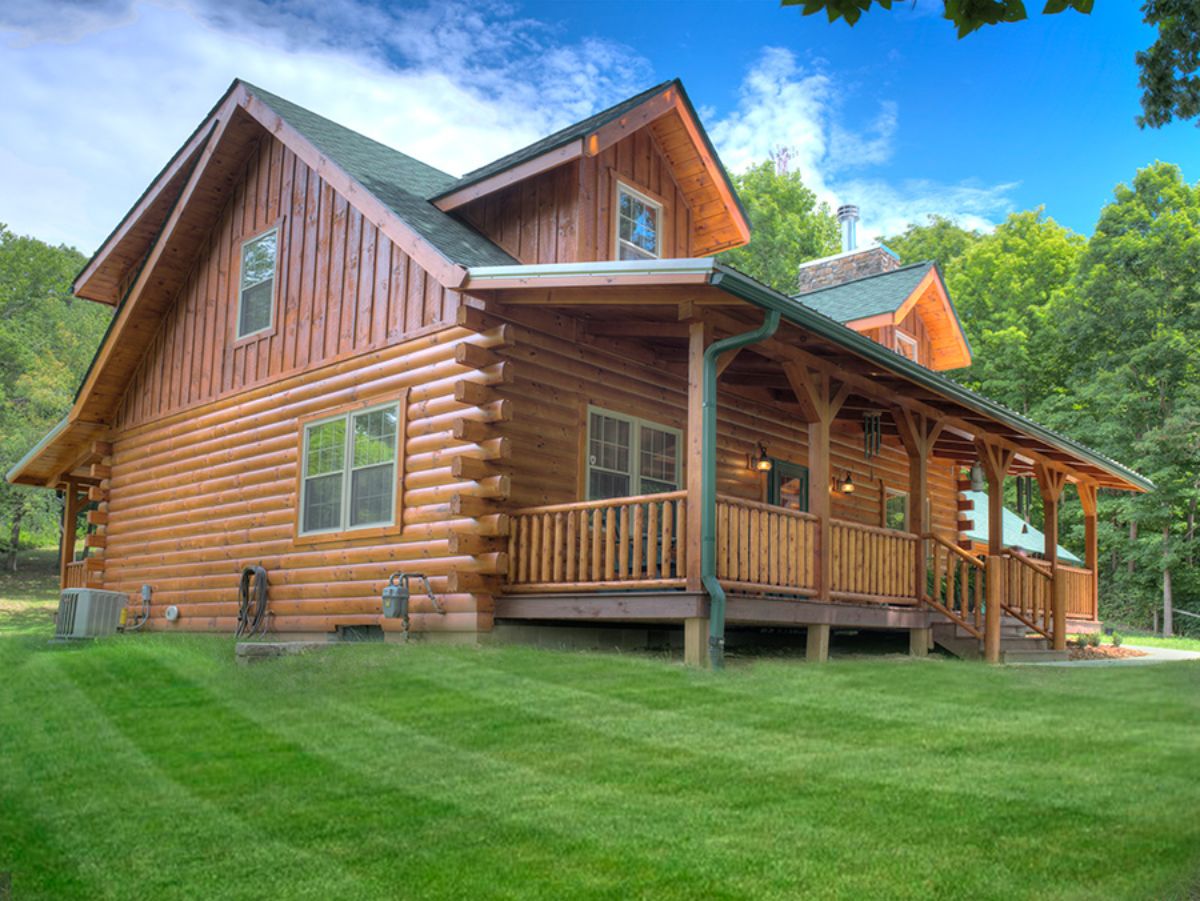
On what is technically the back of the home, attached to the garage, is this second porch space with an entry into the main portion of the home. A small walkway between the garage and home has a stone veneer outside that adds a nice contrast to the home.
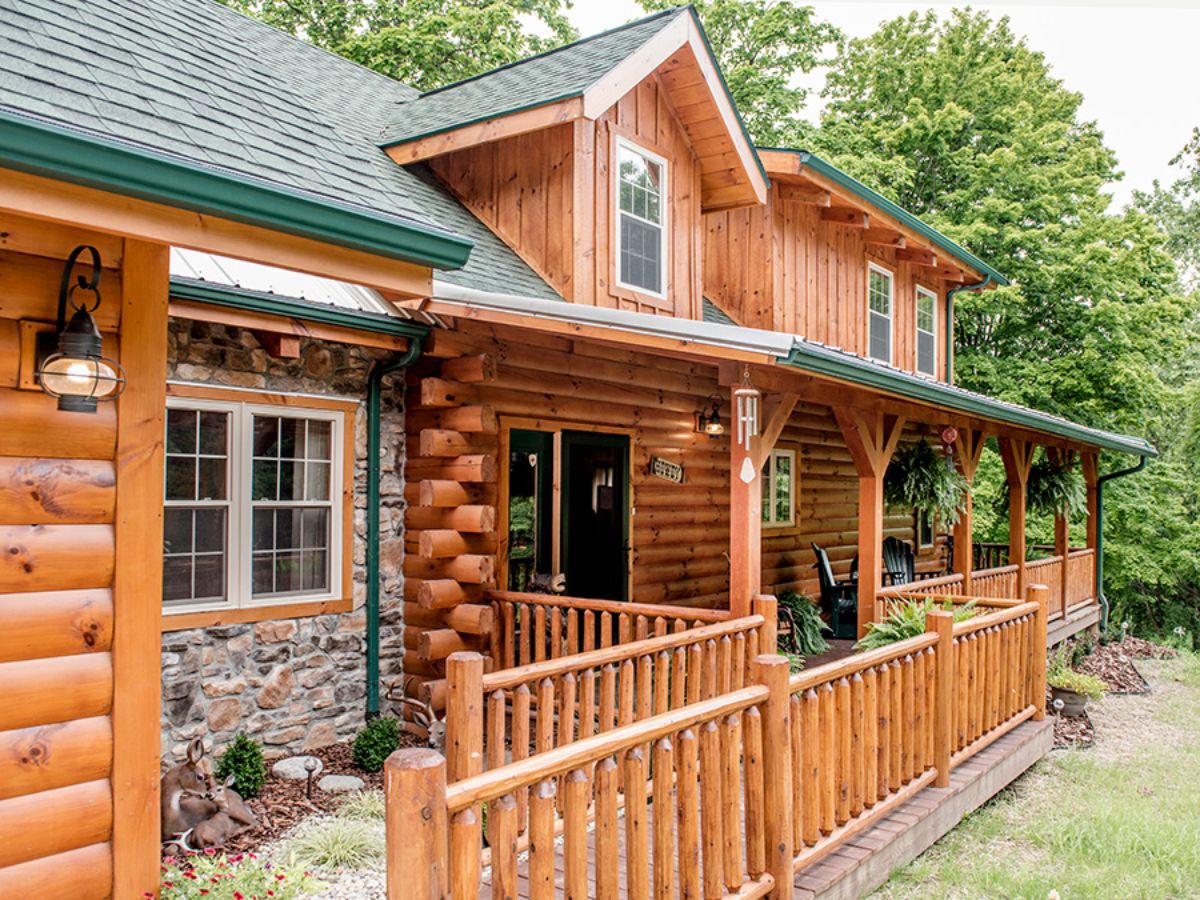
Inside the cabin, you are immediately met with tons of beautiful woodwork. The classic cabin style includes decor of mounted animal heads and guns alongside the rustic signs and stars that give an old-fashioned or old west style look.
Through the door immediately you see the stairs to the second floor, and to the other side is the living room with sofas and a fireplace for relaxing in comfort.
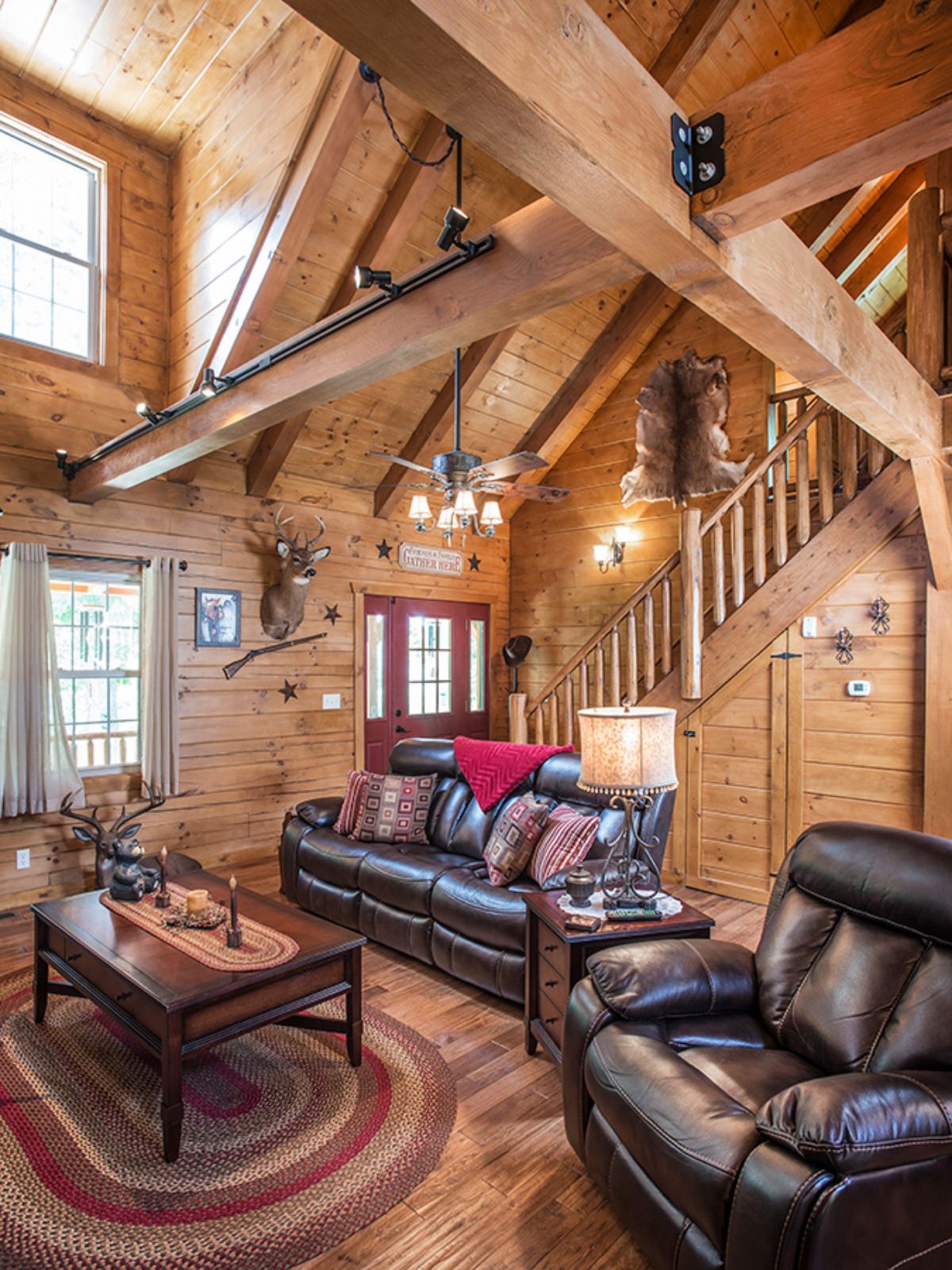
The stone fireplace against the wall is a perfect addition to the room and doesn't detract from the floor space here. I love that they have also added both a hutch on one side and a small TV stand on the opposite side of the fireplace.
This room is easily turned into a comfortable living space that is ideal for a relaxing day of reading, a cozy romantic evening by the fire, or a family movie night.
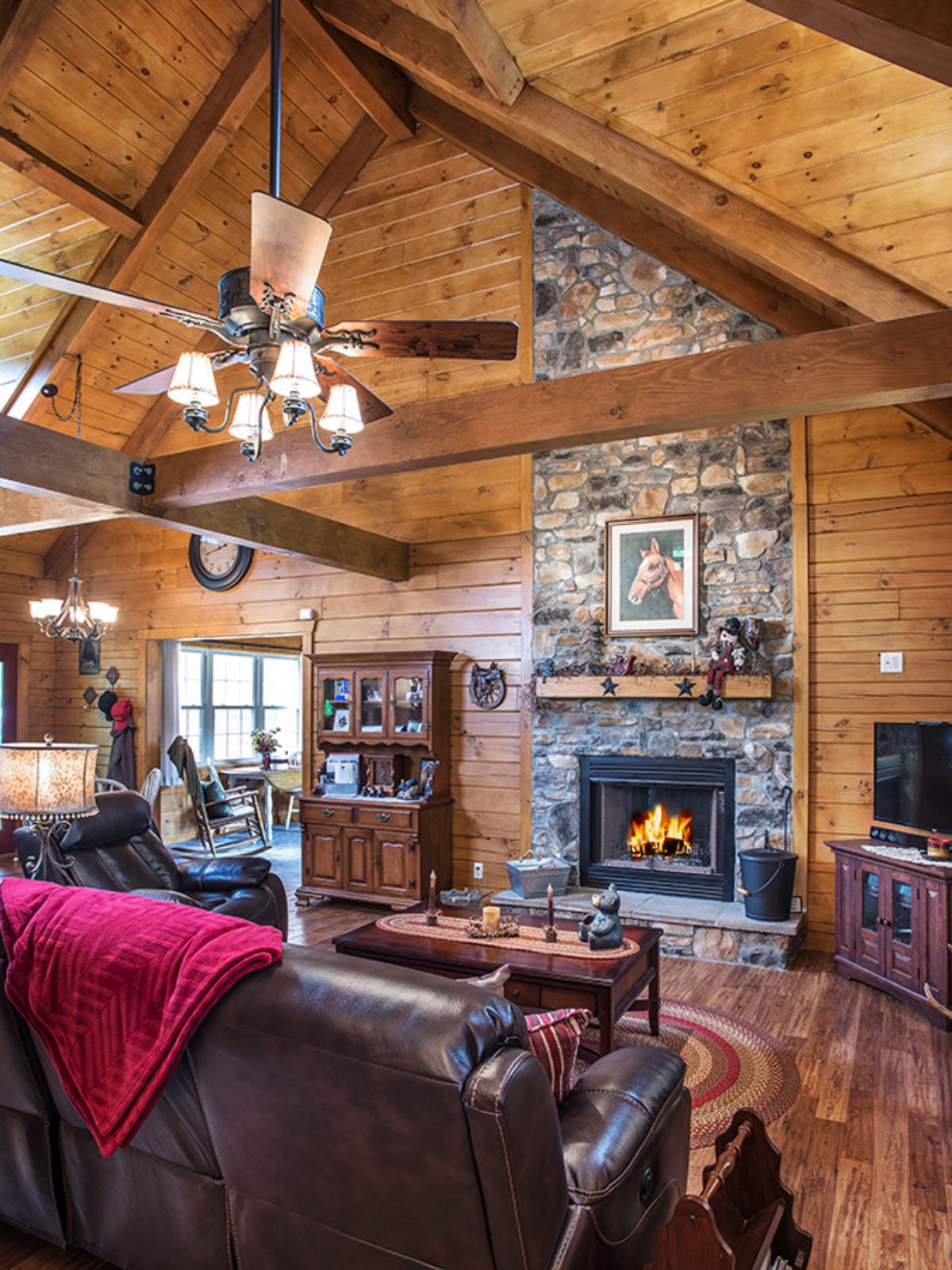
Below is another look into the living space that shows the front door as well as the windows on the side of the home and one dormer window above. The cathedral-style ceilings in this space really open it up to make the room feel larger and more comfortable.
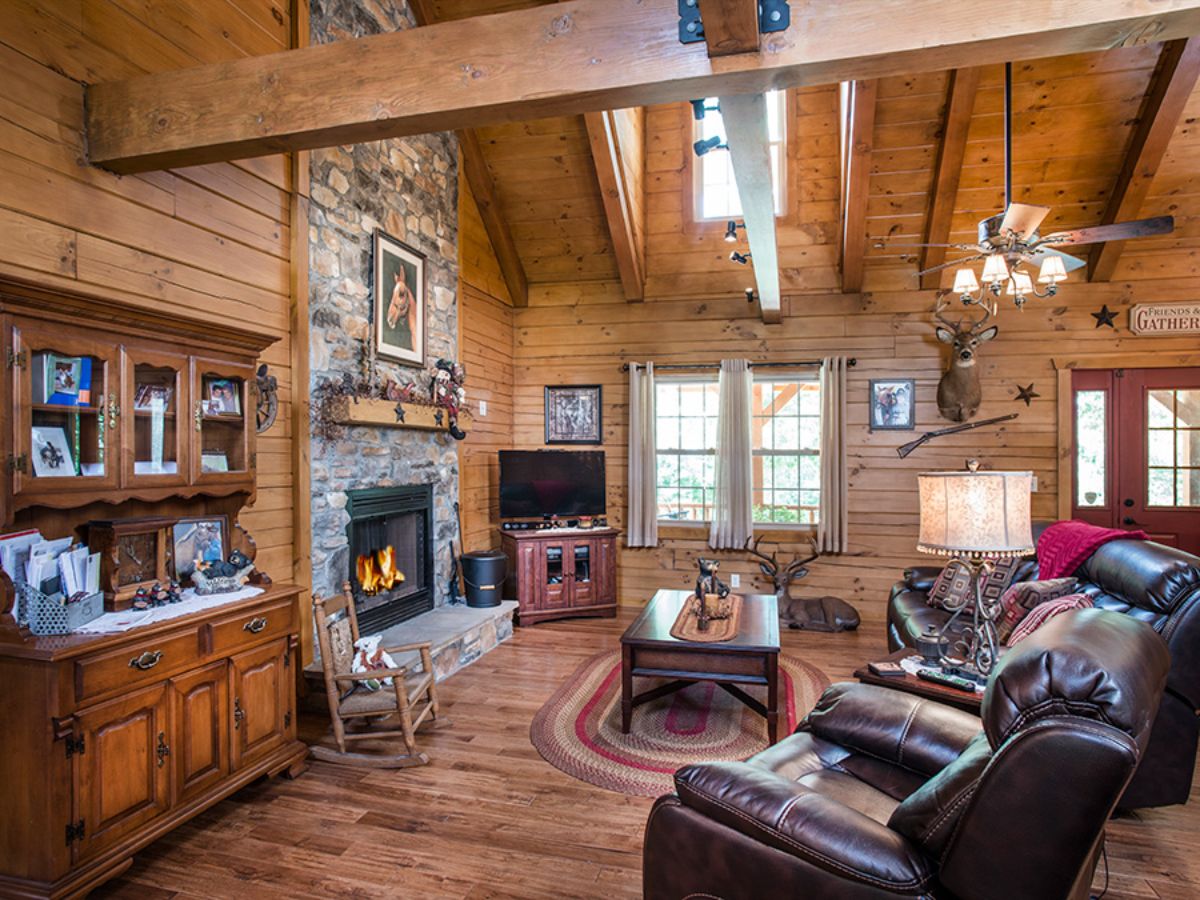
Off the side of the living space is the kitchen and dining area. I love this little modern look here. It has a country chic look with modern additions. A small dining table in the foreground has a red top with white chairs to match the white cabinets and a red island in the background.
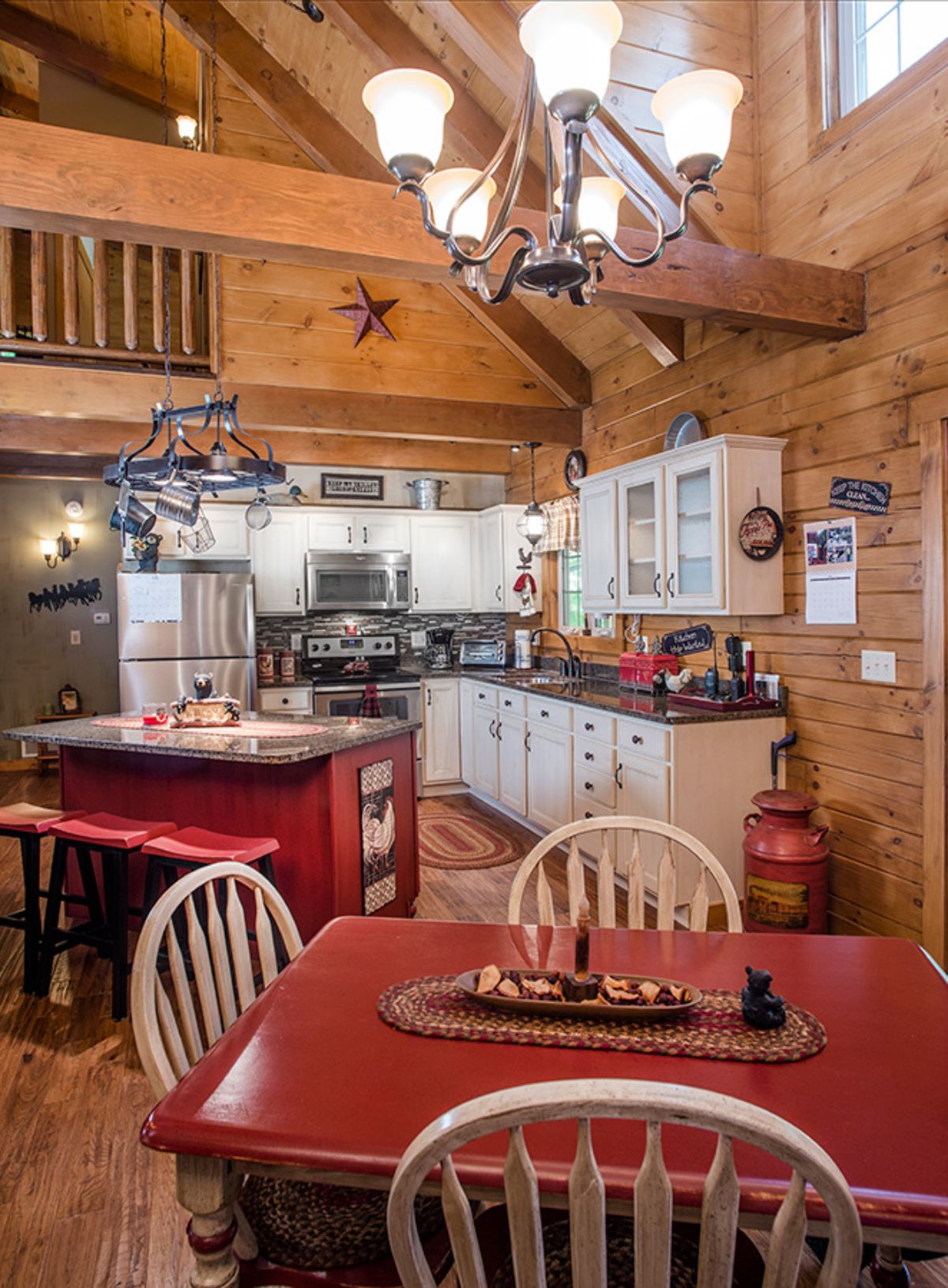
While this kitchen is not as large as some we have shown, I love the open layout. Using a corner kitchen style with the classic "l-shape" countertop leaves the front side of the room open. A small red bar and island in the center of the room is a great breakfast nook, but also just provides extra counter space and storage.
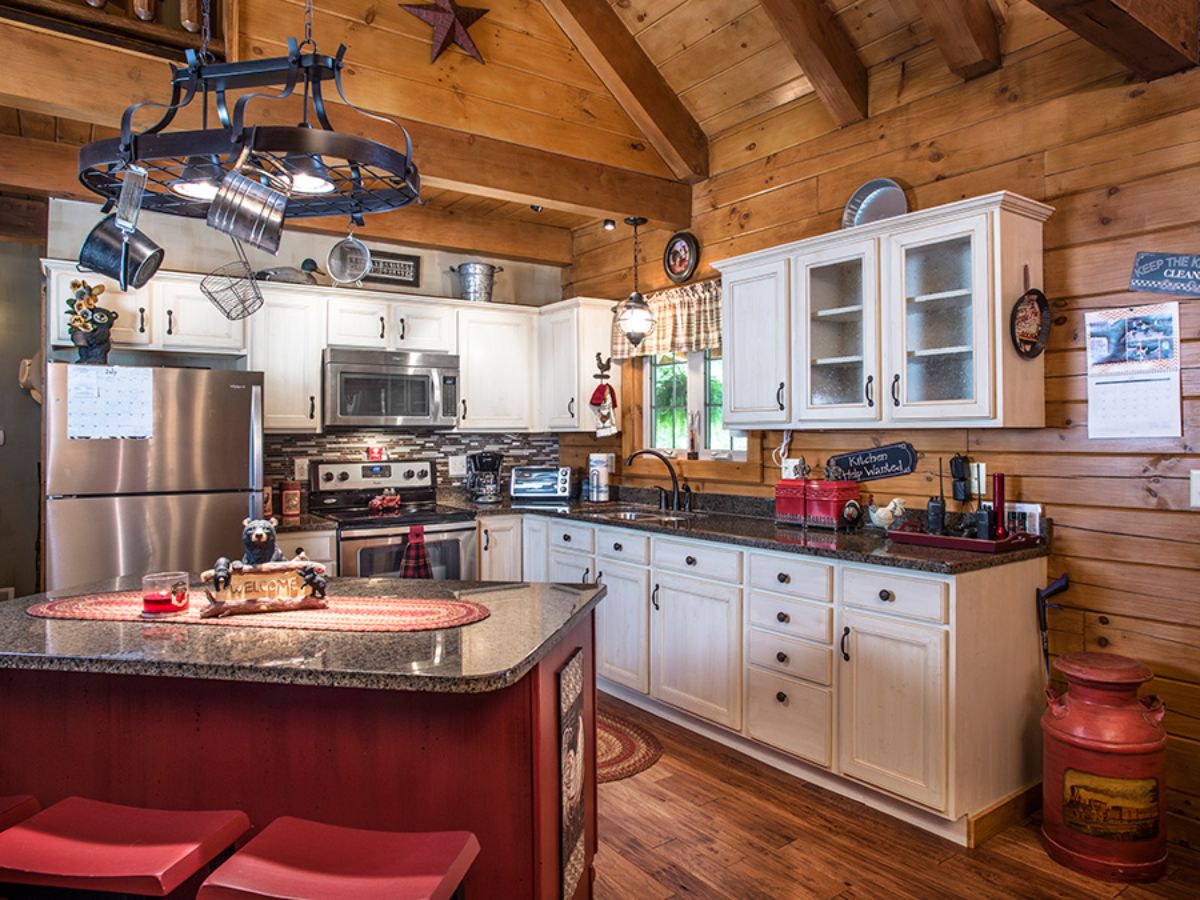
In the master bedroom, you have a nice open space with windows on both sides. I love that this owner added a custom mural on the wall.
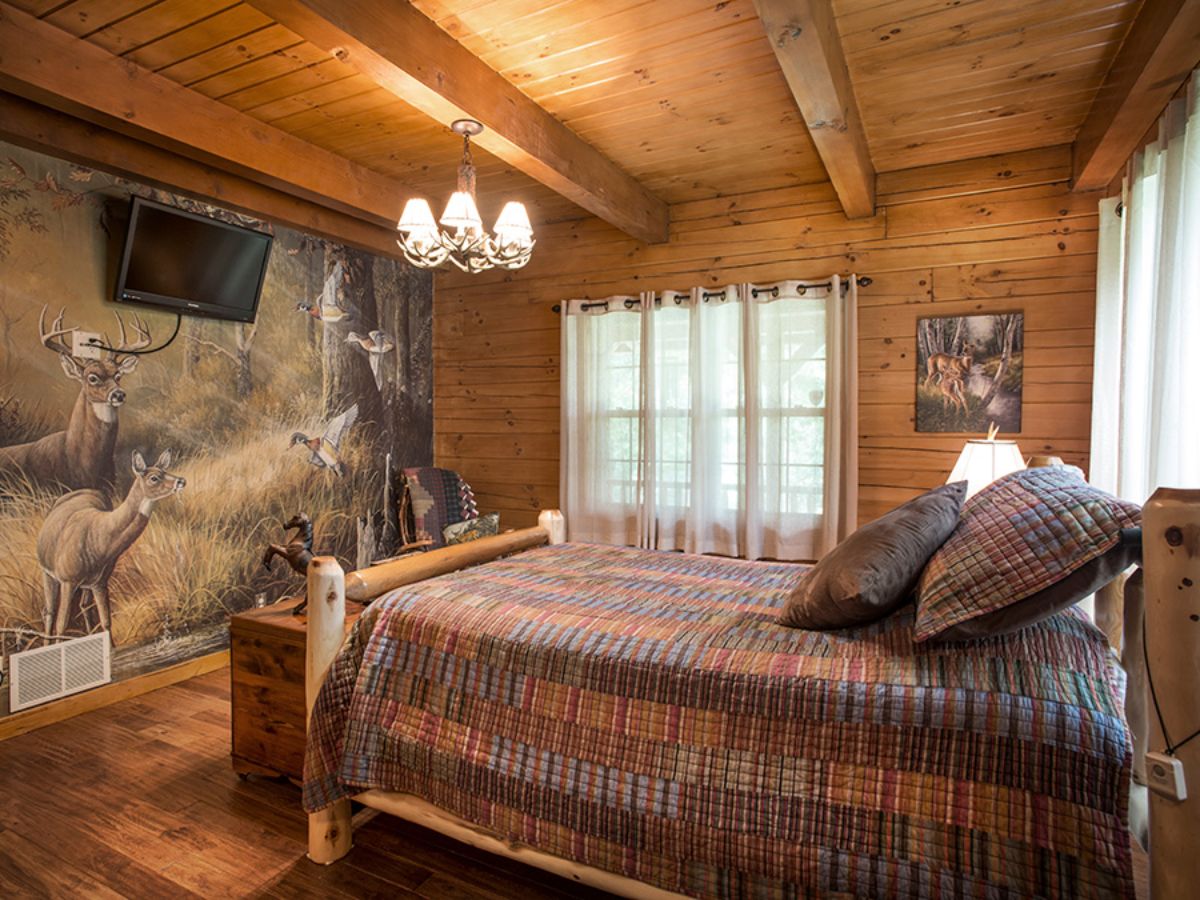
The bathroom keeps that same country chic look and style with a comfortable space that includes plenty of storage space, traditional amenities, plus a window on the side.
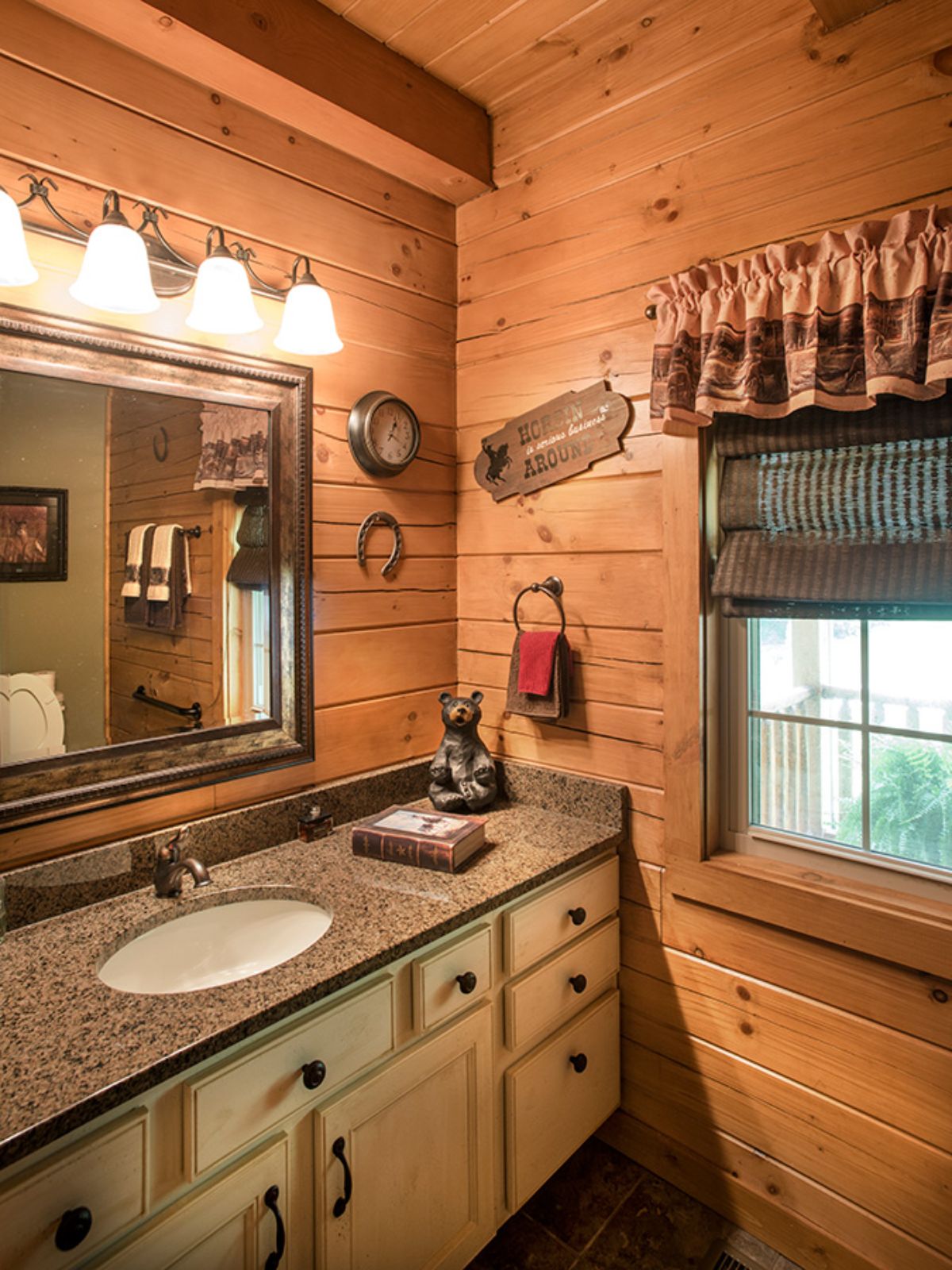
Upstairs, one of the bedrooms shown here is a great little space that shows how the dormer window sides have created extra storage nooks, a reading nook, and how much you can fit into the little space to create a comfortable bedroom.
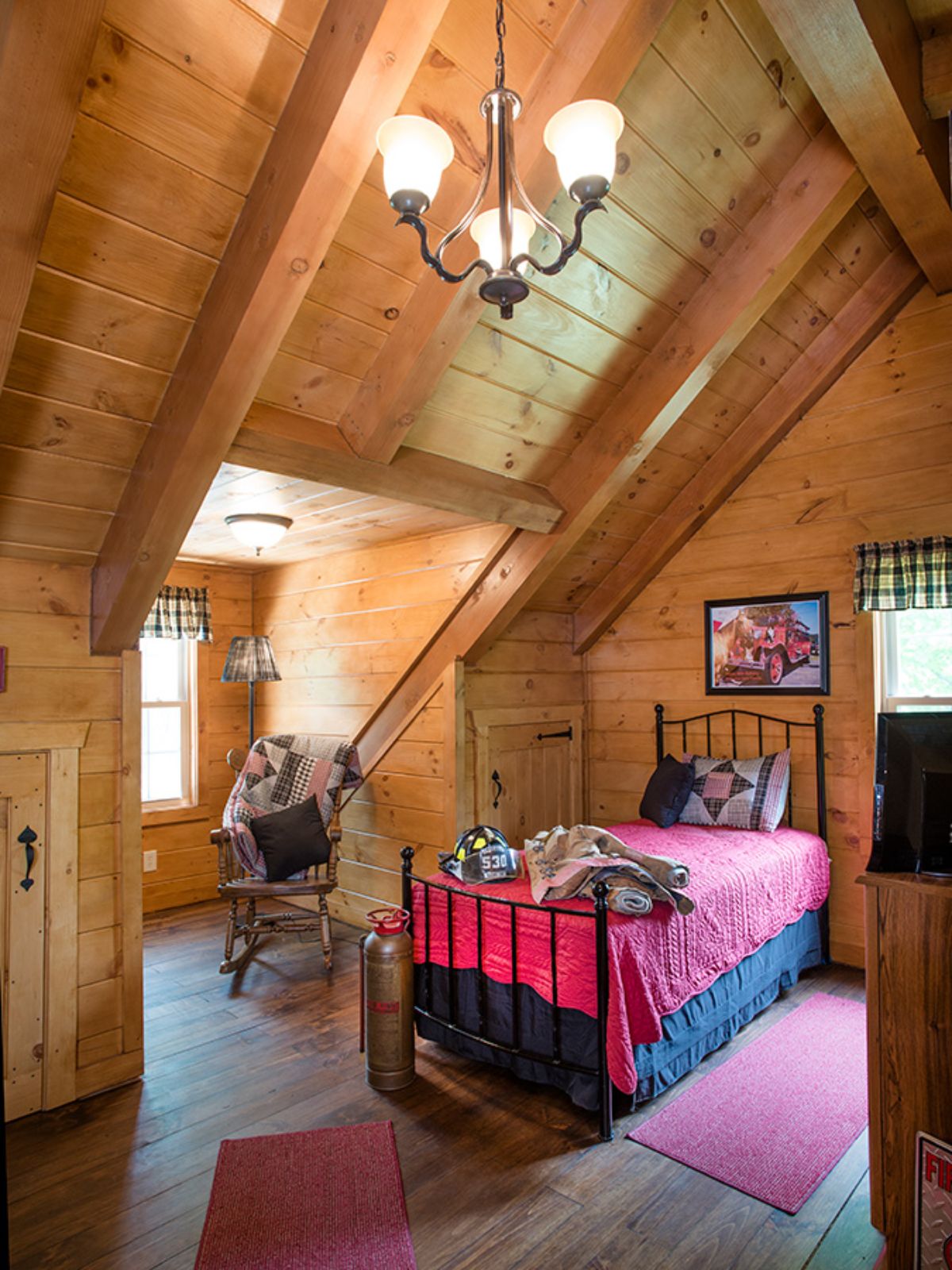
For more information about this log cabin build or others, check out the Hochstetler Log Cabins website. Make sure that you let them know that Log Cabin Connection sent you their way.

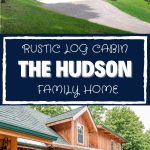
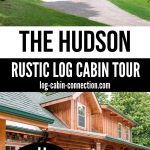
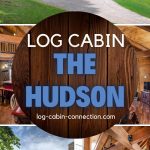
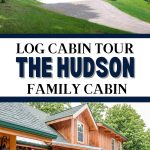
Leave a Reply