The Mush Run is a fun log cabin build with unique additions and an open floor plan you will love. Built on a hill with the main floor, loft space, and a basement, this home is ready for a family to enjoy!
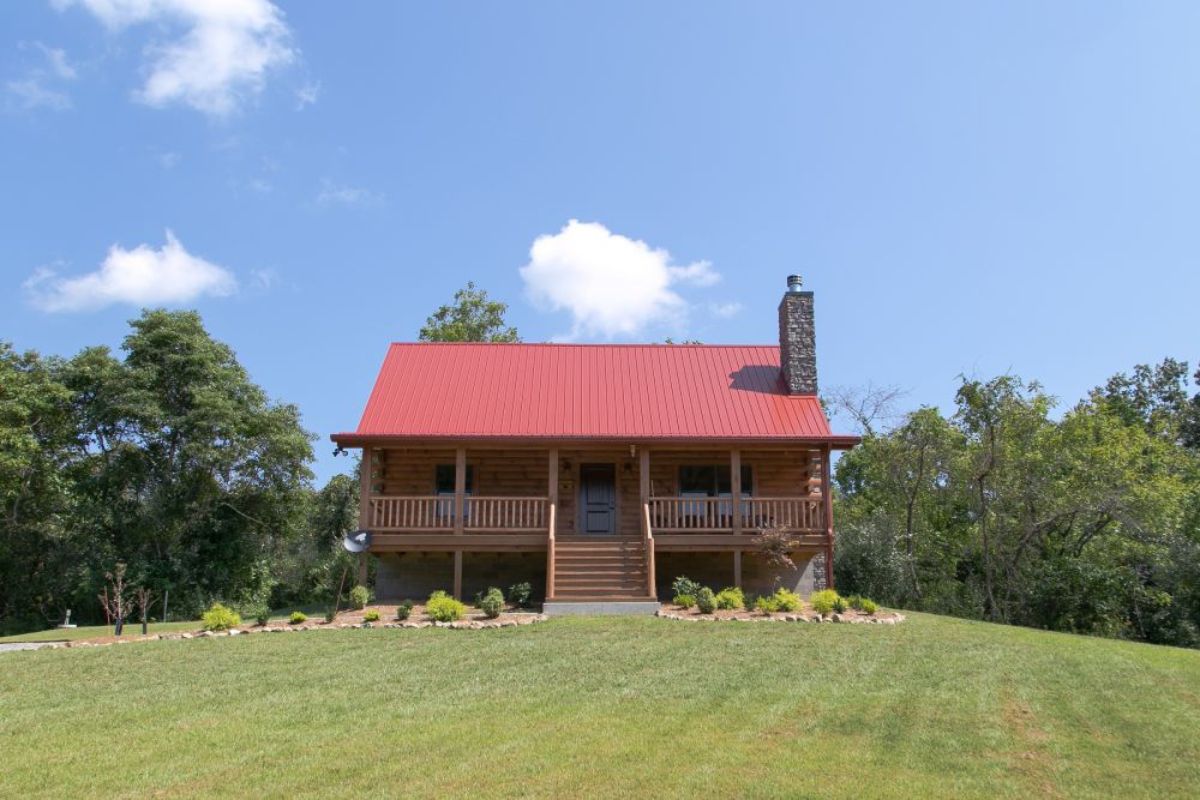
Log Cabin Size
- 1, 365 square feet
- 2 bedrooms
- 1 bathroom
Log Cabin Features
- Three levels include an open loft space, main floor, and basement space.
- Great room with a floor-to-ceiling fireplace.
- Modern kitchen with stainless steel appliances, tons of windows, and a counter bar with additional seating.
- Open loft space for a partial bedroom or extra living area.
- Real log stairways, siding, and interior walls.
- Large covered front porch.
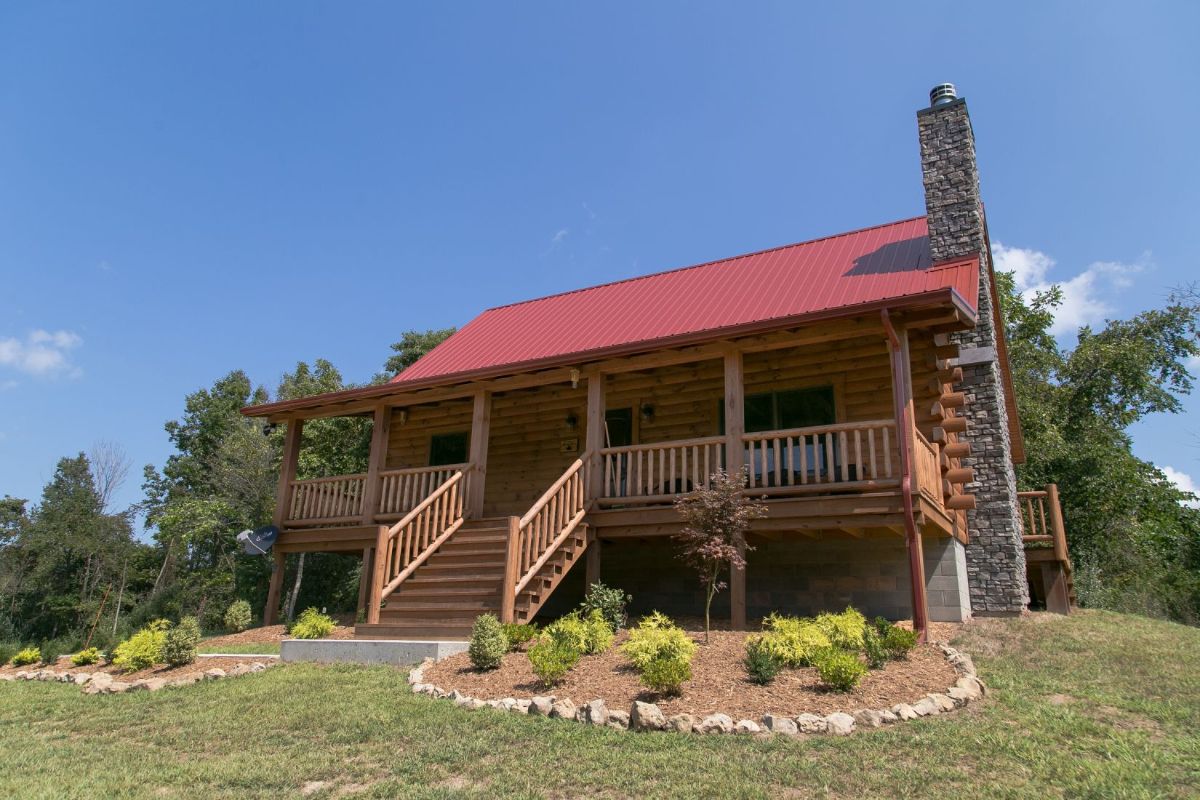
While the home doesn't have a large back porch, it does have a separate side entrance off of the kitchen as shown below next to the stone chimney on the side of the home.
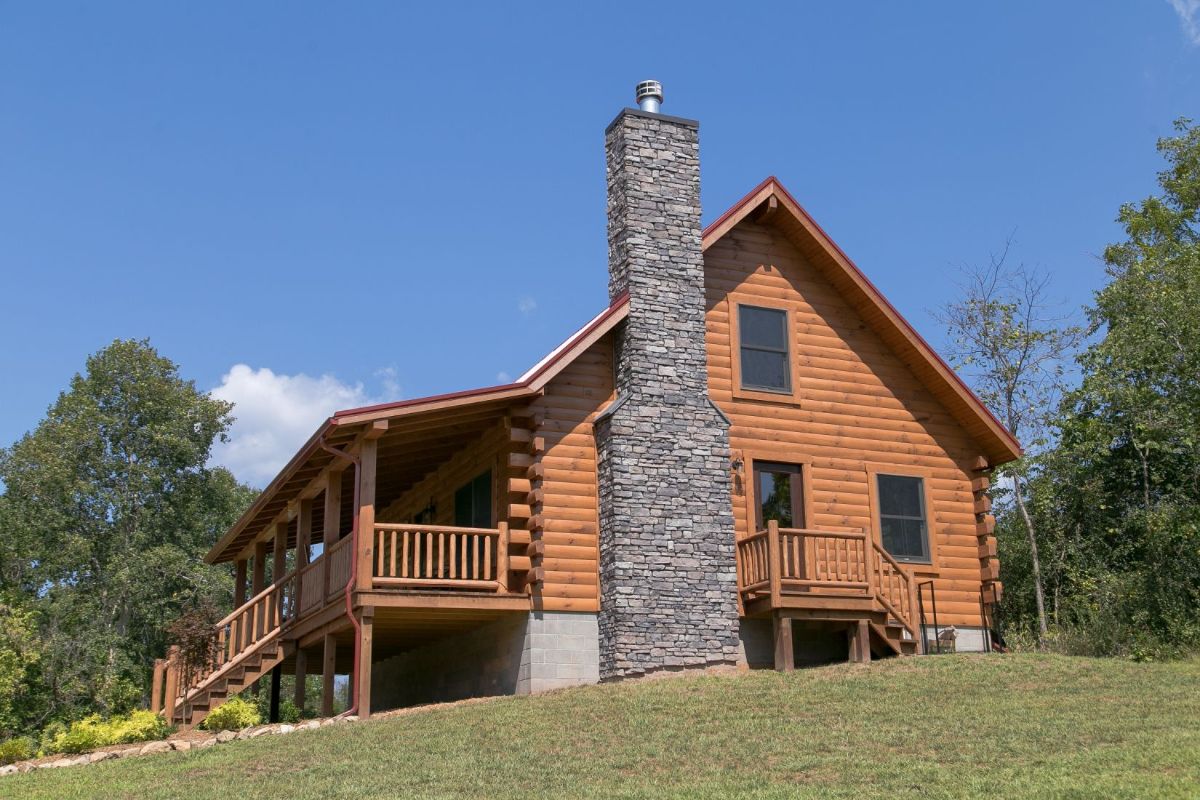
The front porch entry is a simple wood door between wall lights that feels welcoming and offers you a space to greet guests in comfort.
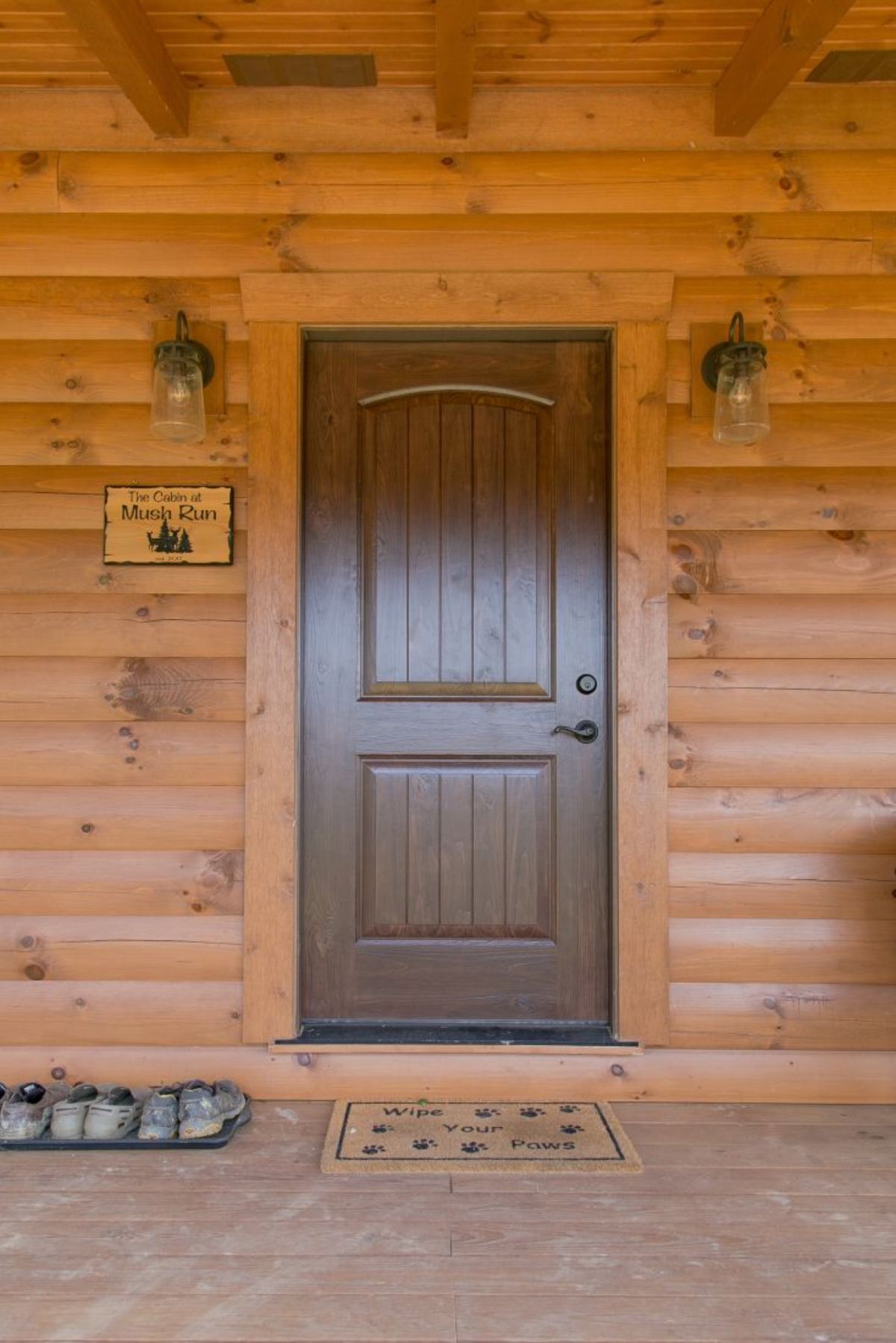
Just through the front door, you have stairs to the loft directly in front of you with the living space to the right of the entrance.
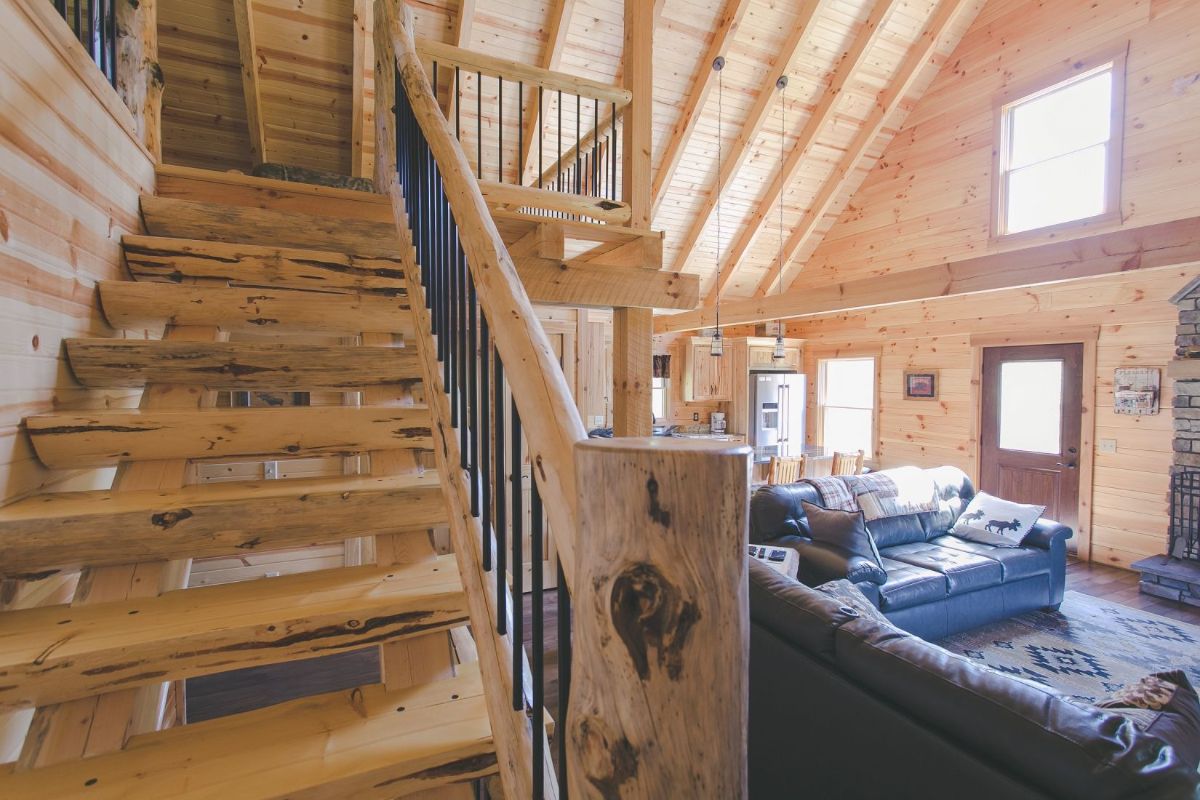
Doors at the back of this short hall lead to bathrooms and storage, and you can see the kitchen in the right background.
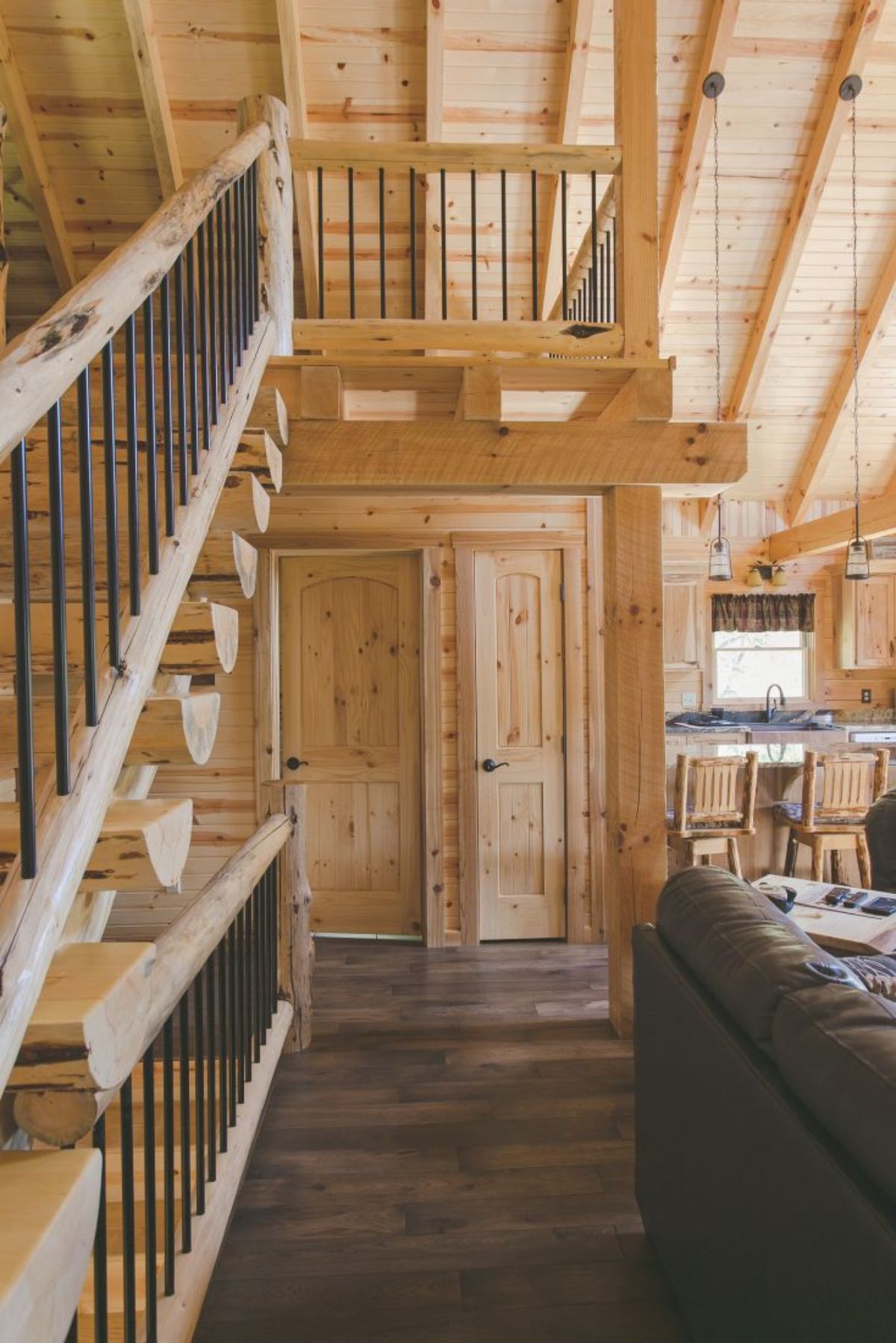
The open living space has room for sofas and chairs with the fireplace on the side wall by the side door. A corner TV stand fits into this room, and you can easily see how arranging the furniture differently could create a different focus and feel for the room.
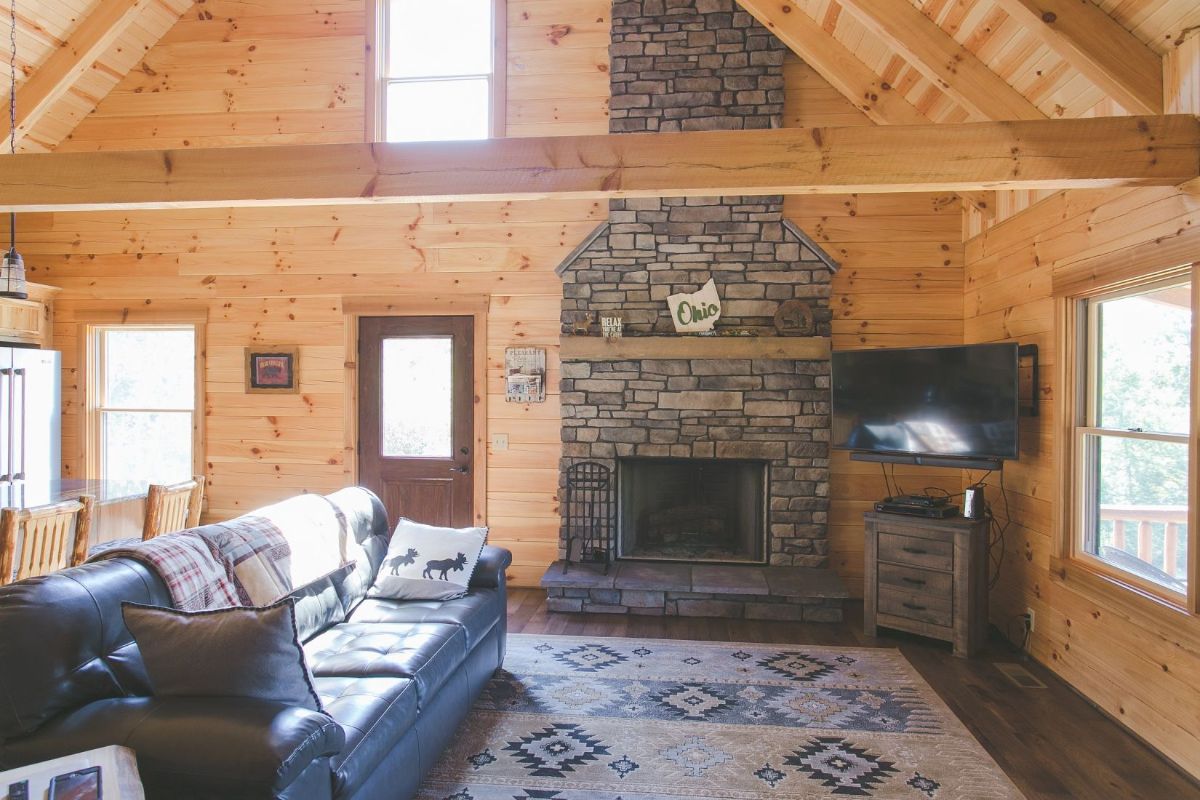
I love the look of this fireplace. It has a narrow chimney above the squared base and looks almost like a stone house against the wall with a log mantle.
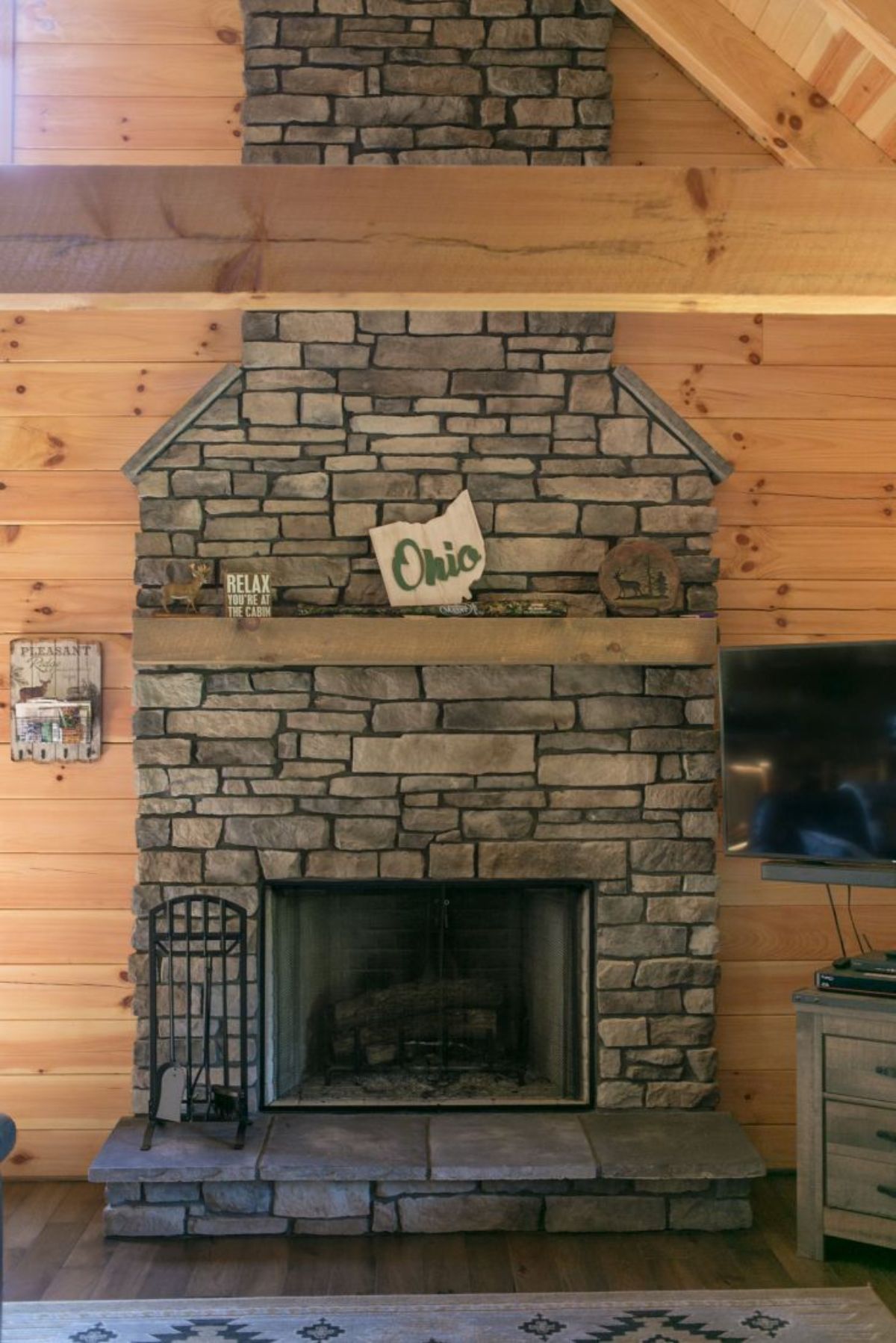
I appreciate how the loft space is totally open, and while could be used as a bedroom or sleeping space, it could also be an open home office or even a kid's game room.
From the image below, you can see into the kitchen on the right as well as back down the hall behind the stairs to the bathroom and main floor bedroom space. Behind the loveseat on the left are stairs up to the loft as well as down to the basement space.
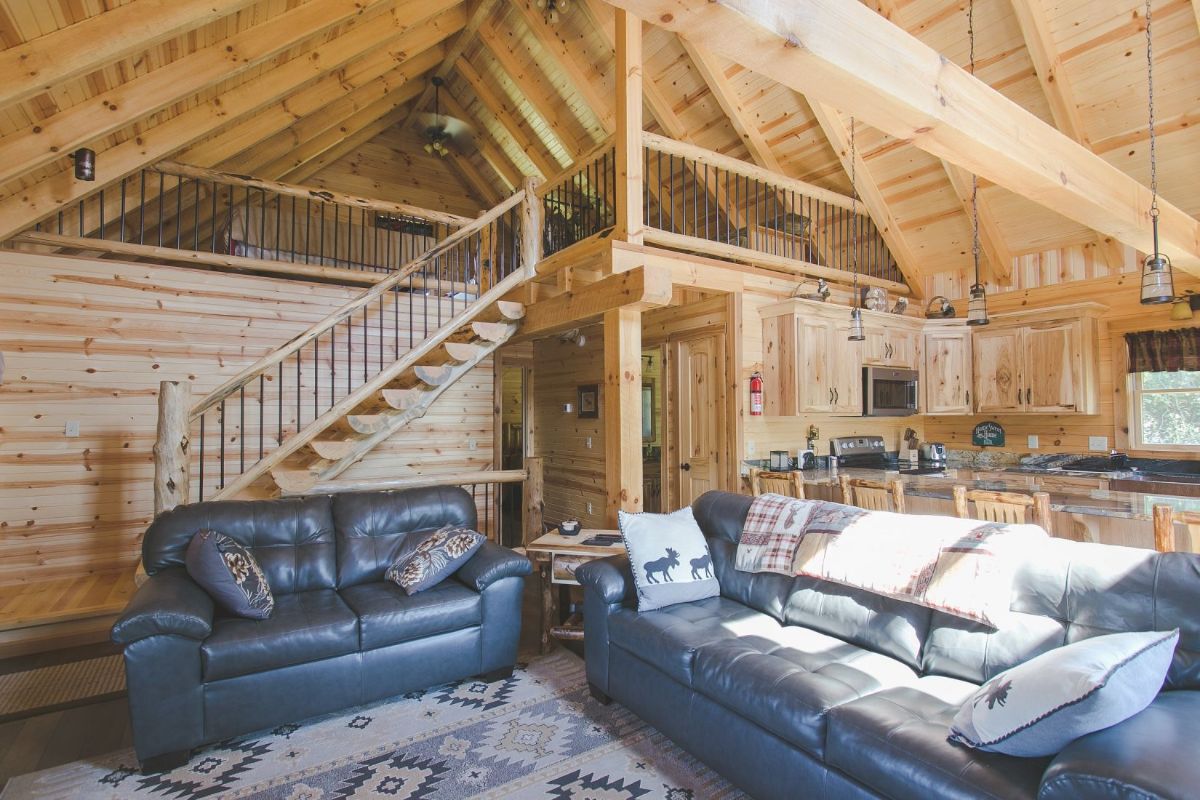
On the other side of the living room is the kitchen. There isn't a formal dining area, but room here for a small table and chairs. However, they have included a seating area on the bar on the outer edge of this room.
I appreciate the beautifully marbled countertops that go well against the stainless steel appliances and the light wood of the cabinetry.
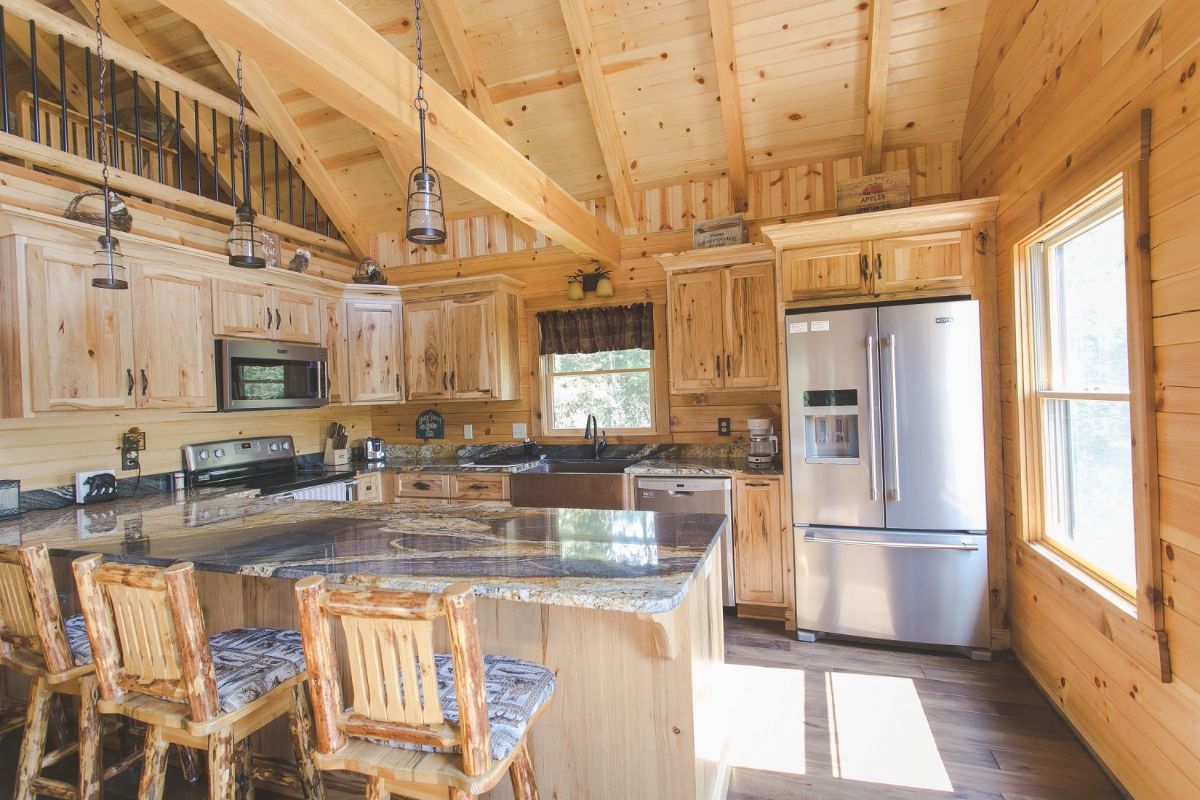
The wider bar has plenty of room for seating on the side closest to the living area. But, the other side is filled with storage spaces for you to have pantry storage or just your cooking tools and utensils.
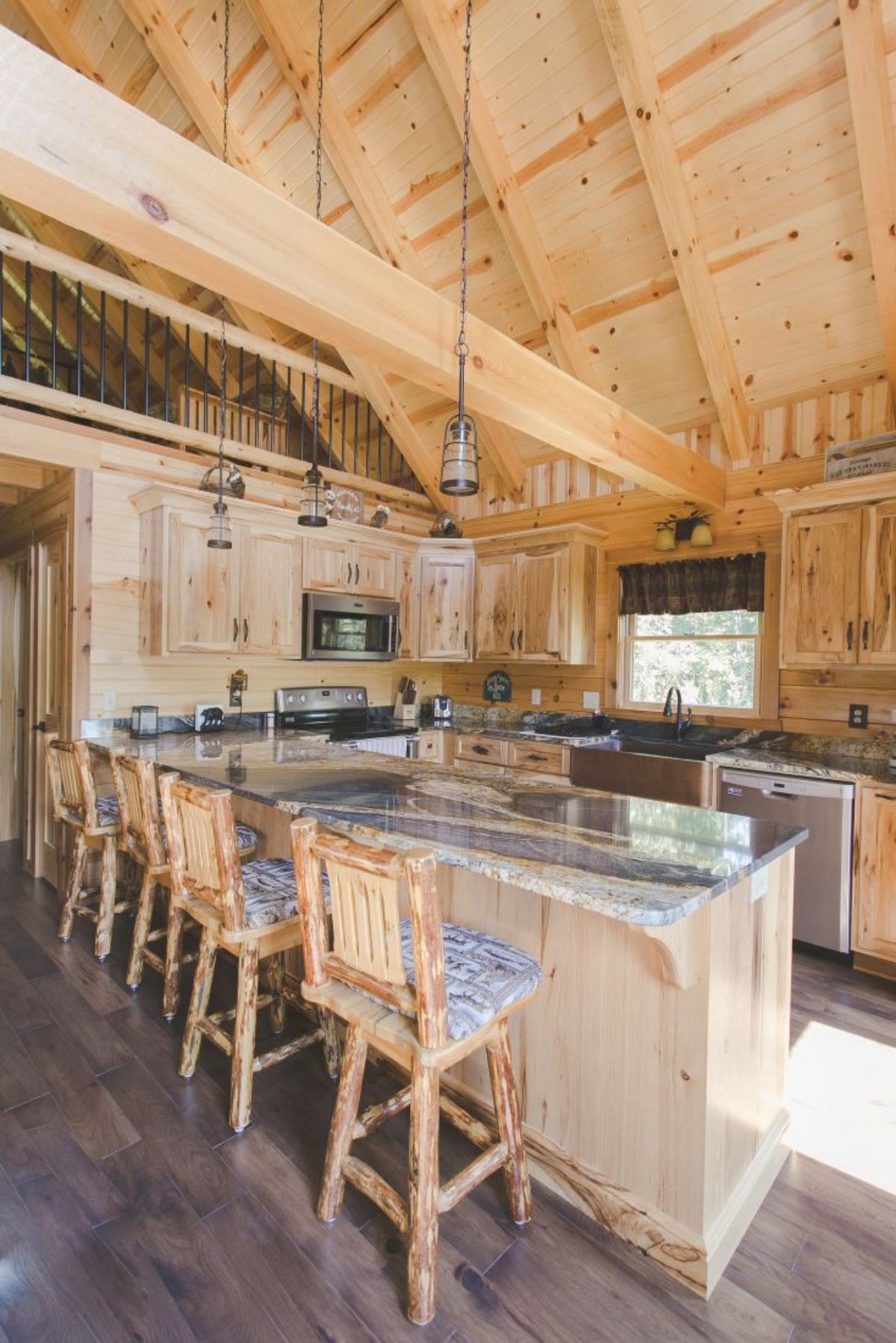
One of my favorite things in this home is the farmhouse sink. It is a popular addition in many homes and really fits with the modern farmhouse style as well as the rustic look of a cabin.
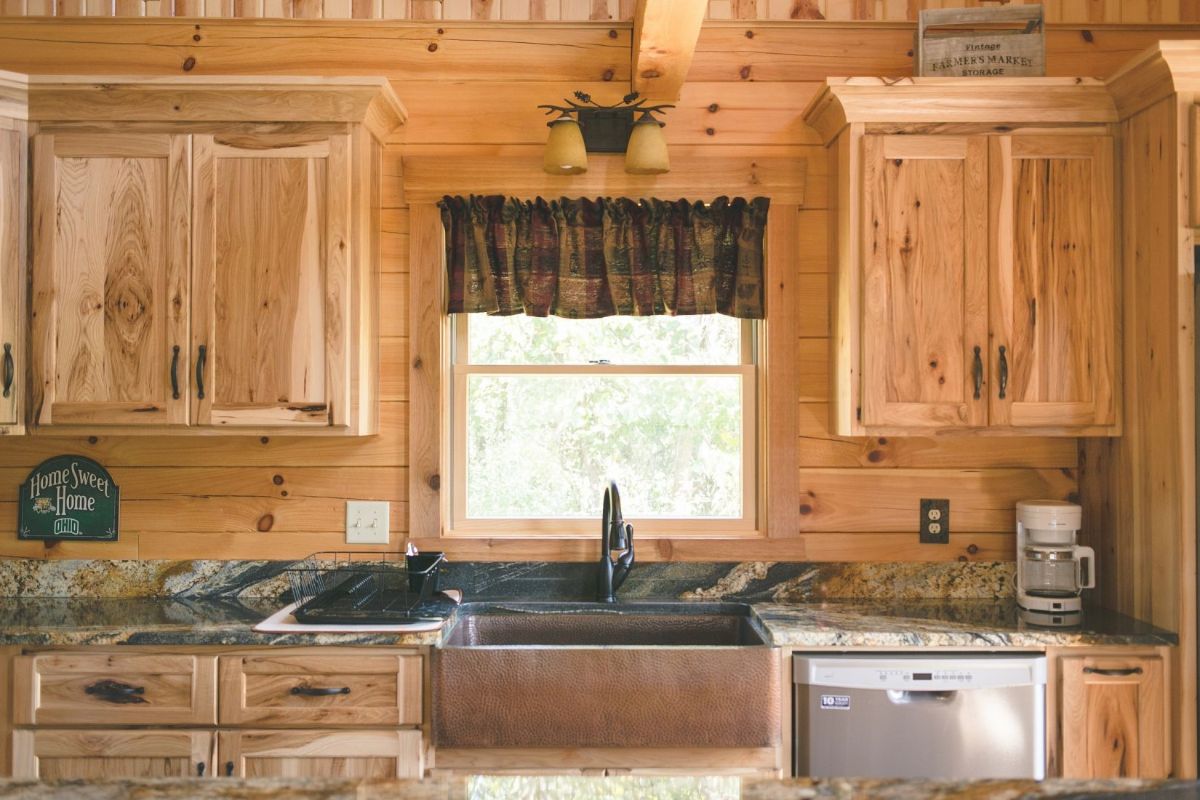
If you like the raw wood look, this home includes the half log stairs going up and downstairs and I love this little detail!
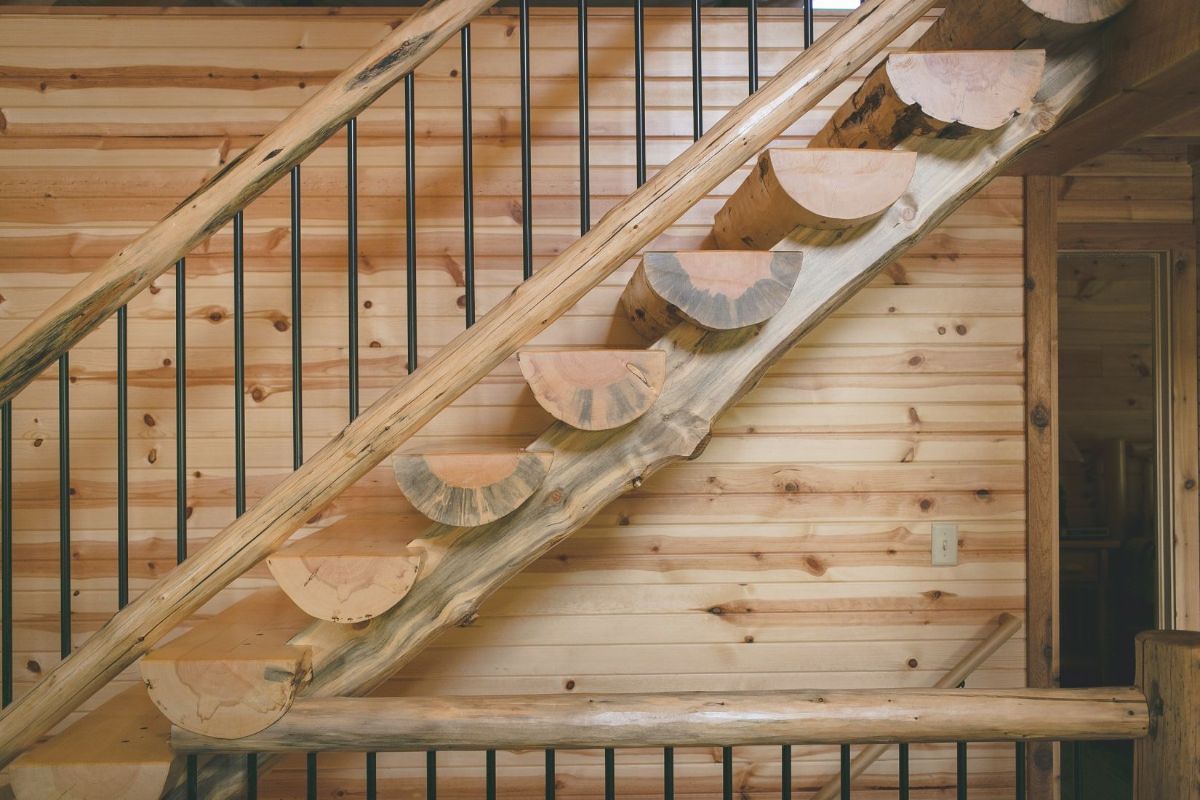
Black iron spindles go on the log railings for a nice contrast that also provides the necessary safety.
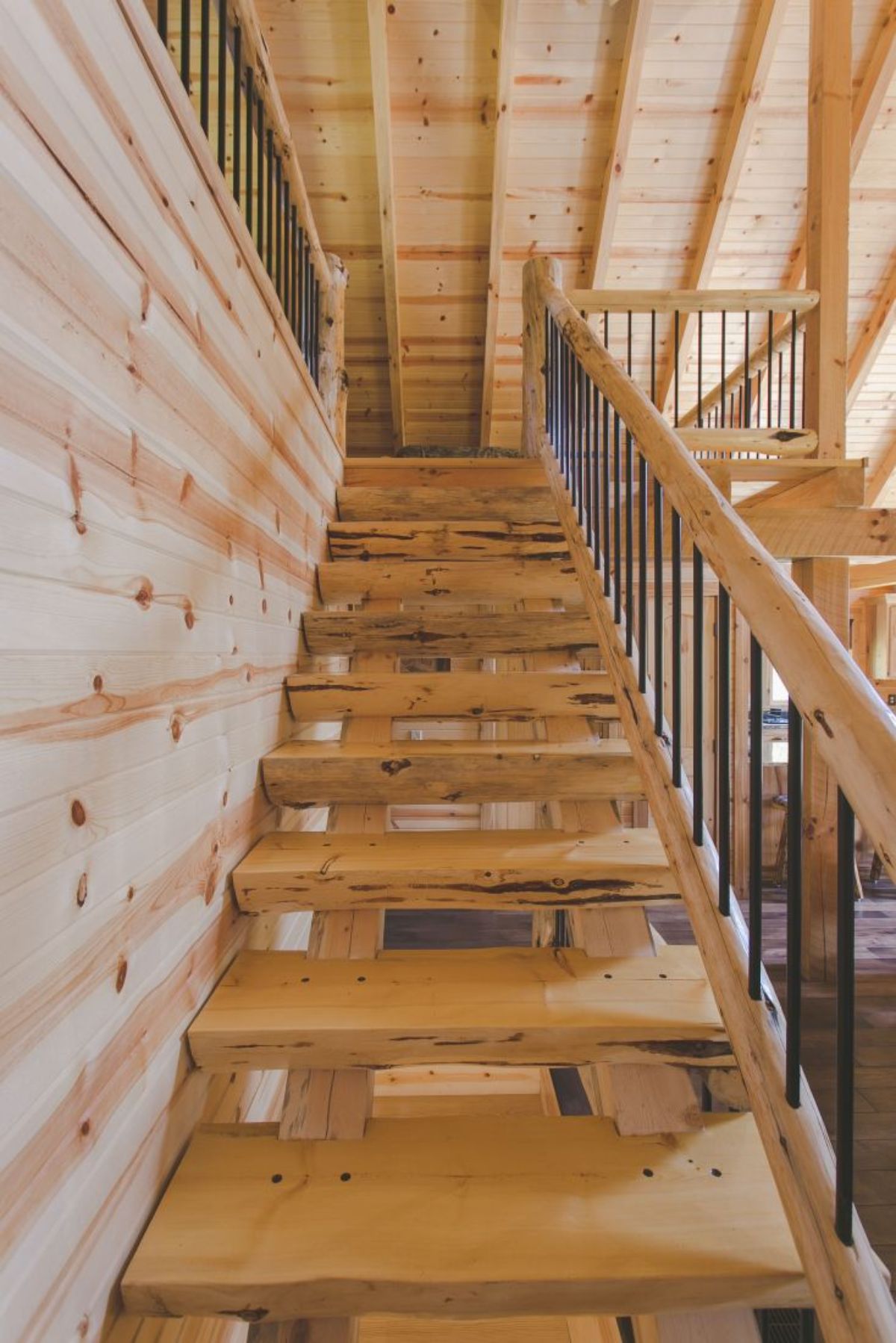
What a view! I love cathedral ceilings and this home definitely takes advantage of them in the main space of the home.
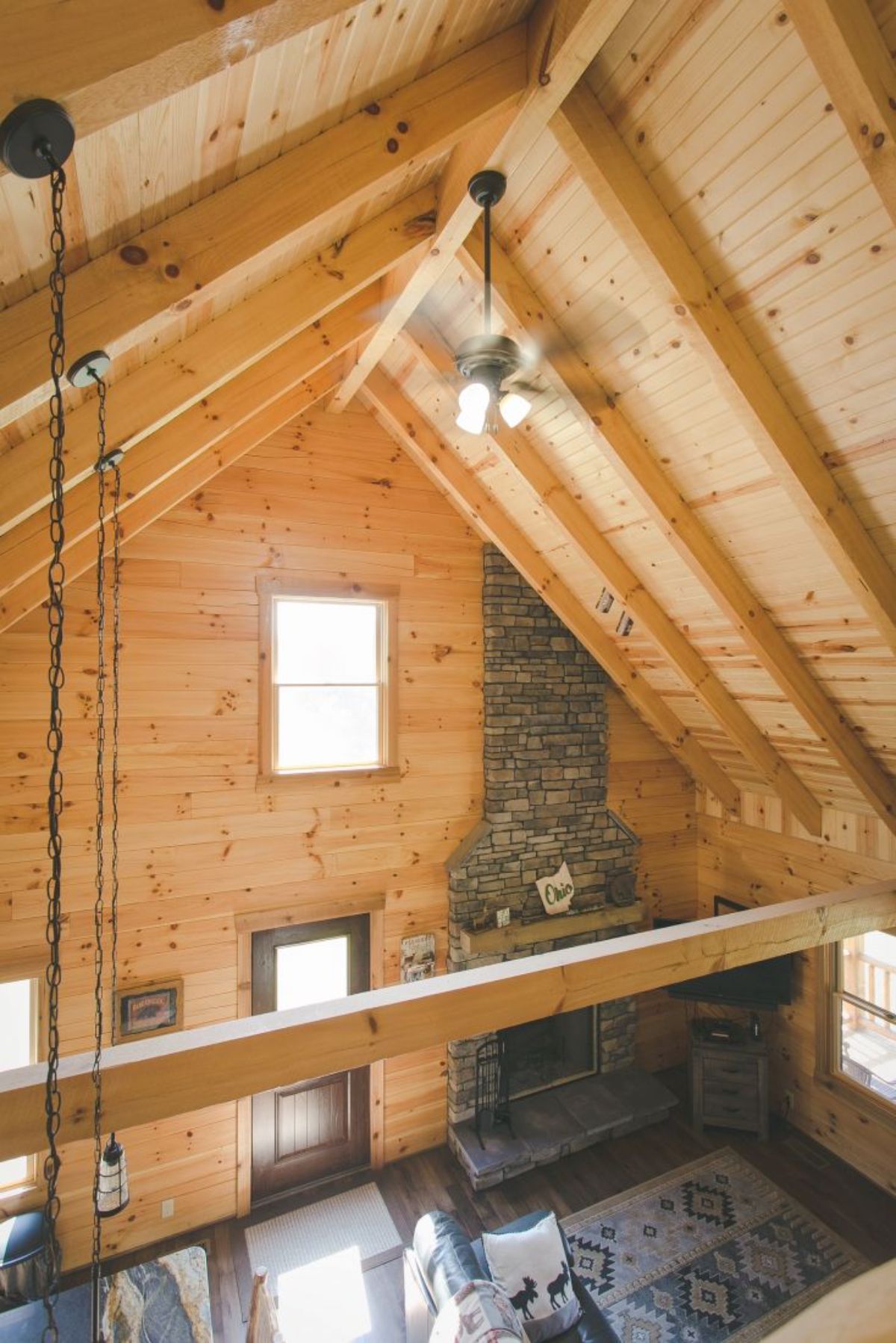
In the loft of the home, they have created a second sleeping space. It has three beds and is set up for guests as if it is a hunting lodge being used just on occasion. as you can see, there is plenty of room here for beds, sofas, televisions, games, or whatever you choose to use this space for in your own home.
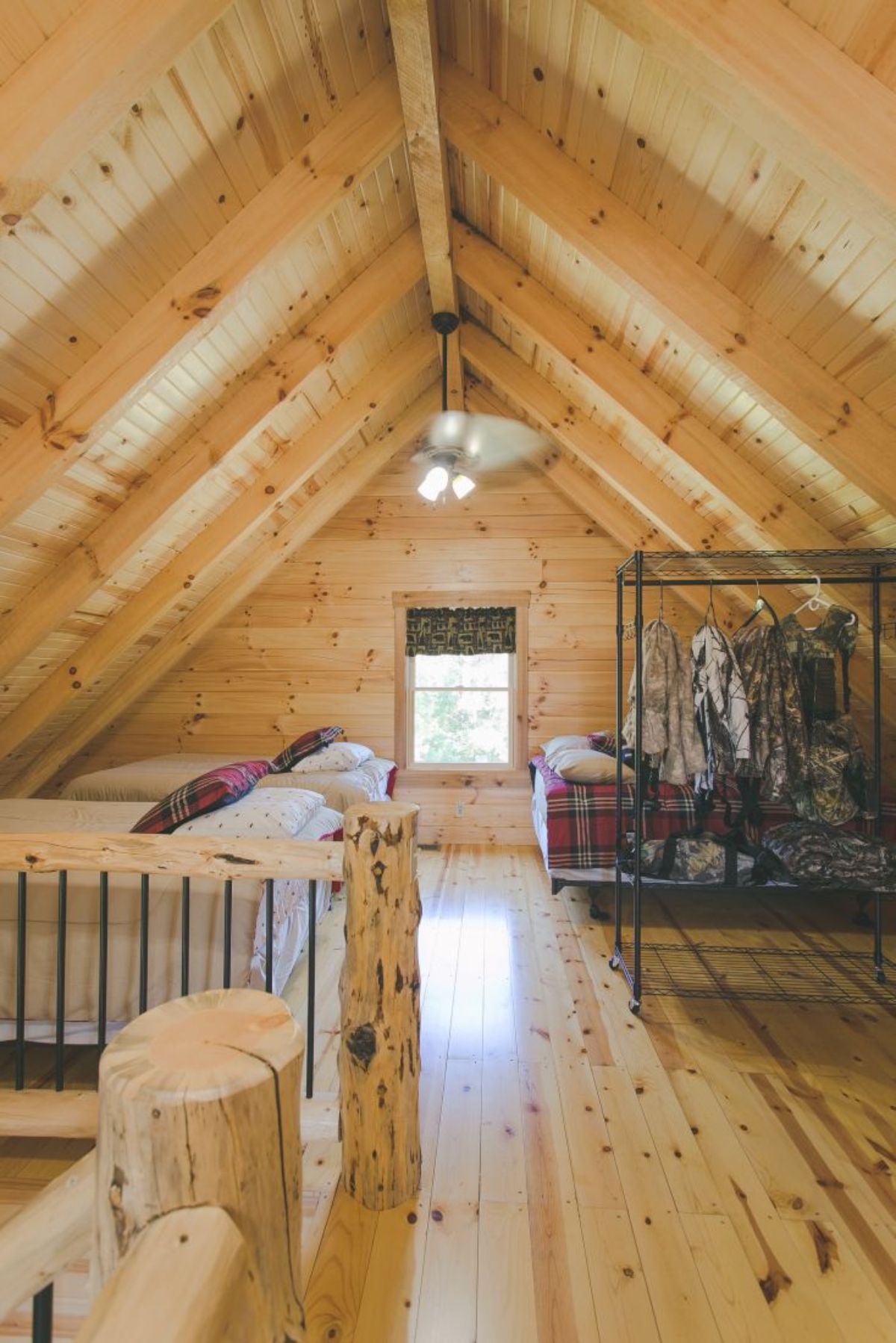
On the main floor, the master bedroom isn't overly fancy, but is large and comfortable with the dark stained wood floors and light wood walls and ceiling.
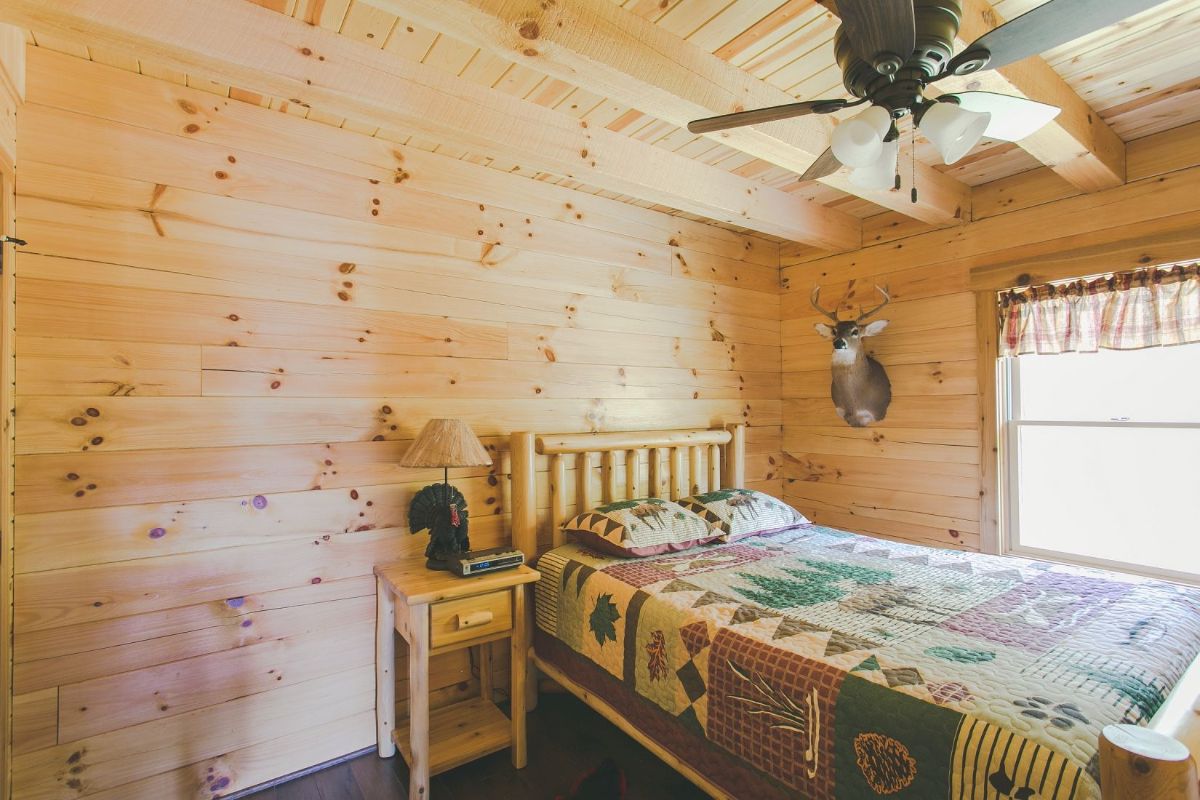
There is room here for a chest of drawers or dressers and a closet for additional storage. Plus, the ceiling fan found in all of the rooms of the home is a handy addition for keeping things cool in the summer.
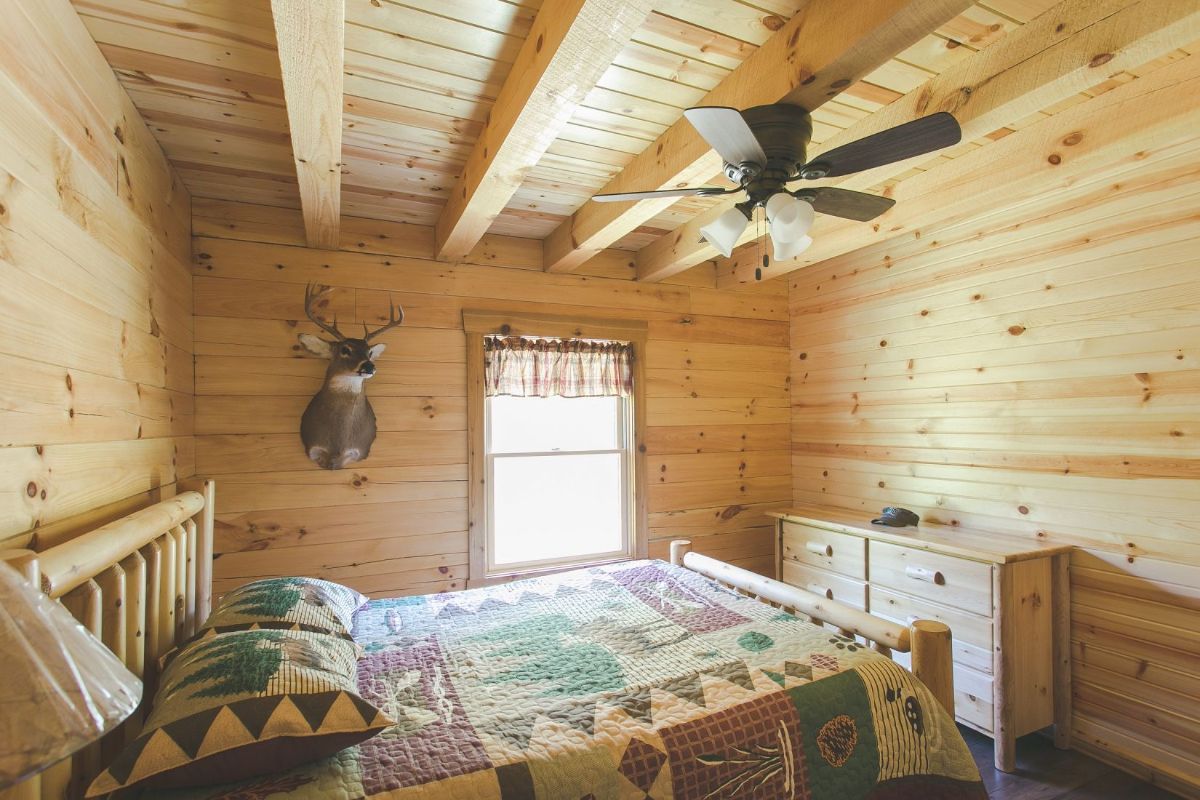
A basic bathroom has the classic bathroom with a bathtub and shower combination alongside the sink, vanity, and toilet. Nothing fancy, but simple and comfortable for day-to-day needs.
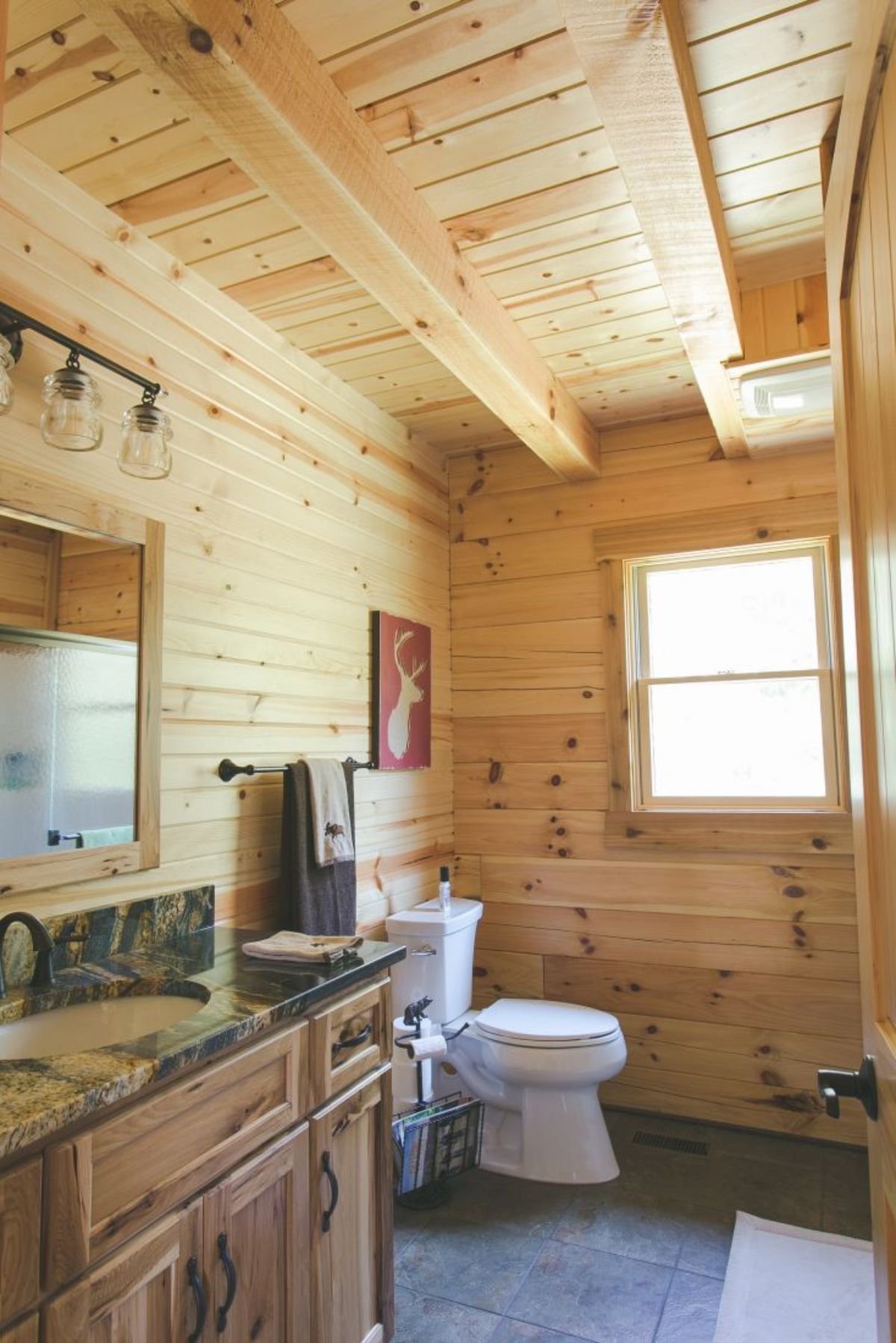
For more information about this log cabin build and others, check out the Fairview Log Homes website. You can also find them on Facebook and Instagram with more day-to-day updates. Make sure that you let them know that Log Cabin Connection sent you their way.

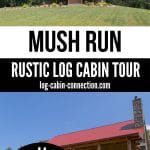
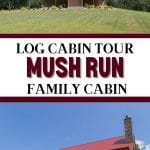
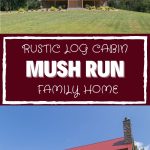
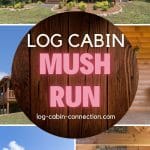
Leave a Reply