Are you on the fence about building a cabin or buying a tiny house? Here is the perfect solution! The Ozark is the ultimate hybrid home. It has the size and layout of a tiny home but is rustic from top to bottom just like your favorite cabin in the woods.
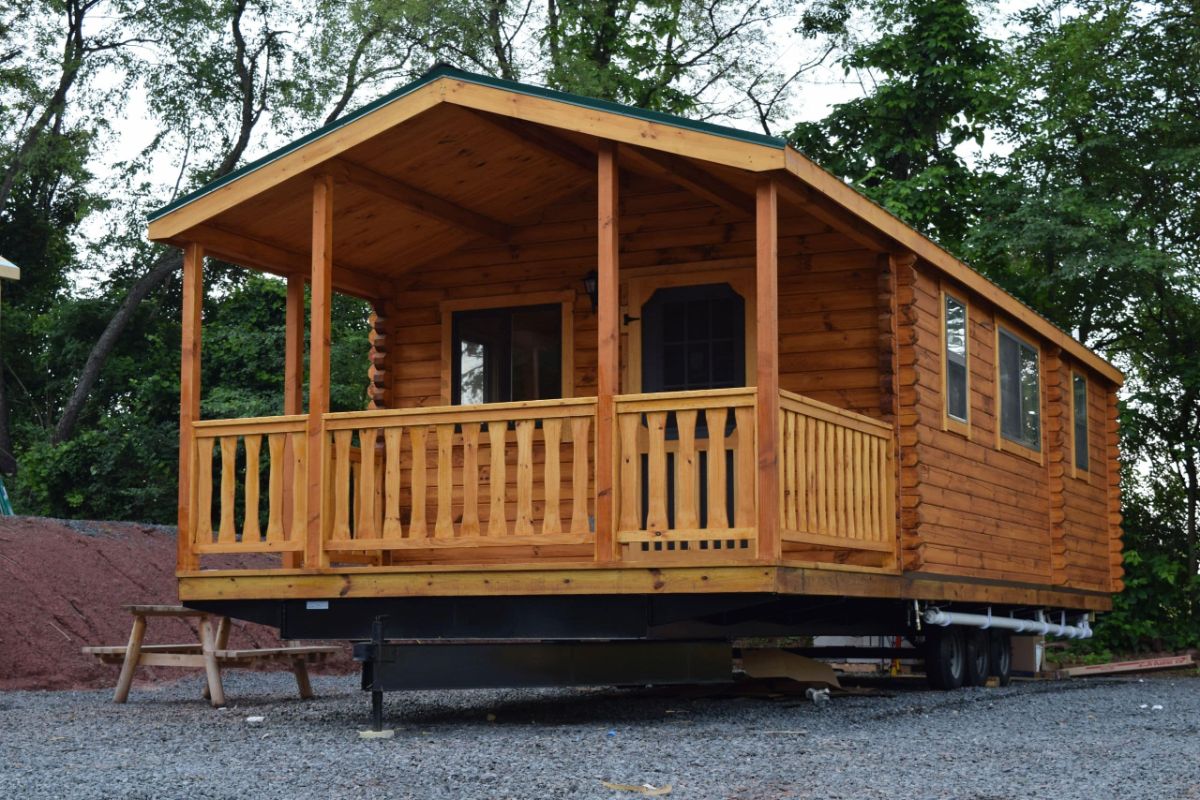
Tiny Cabin Price
- Wholesale: $50,900
- Retail: $55,900
Tiny Cabin Size
- 325 square feet
- 13'x25' with an additional 8' covered porch
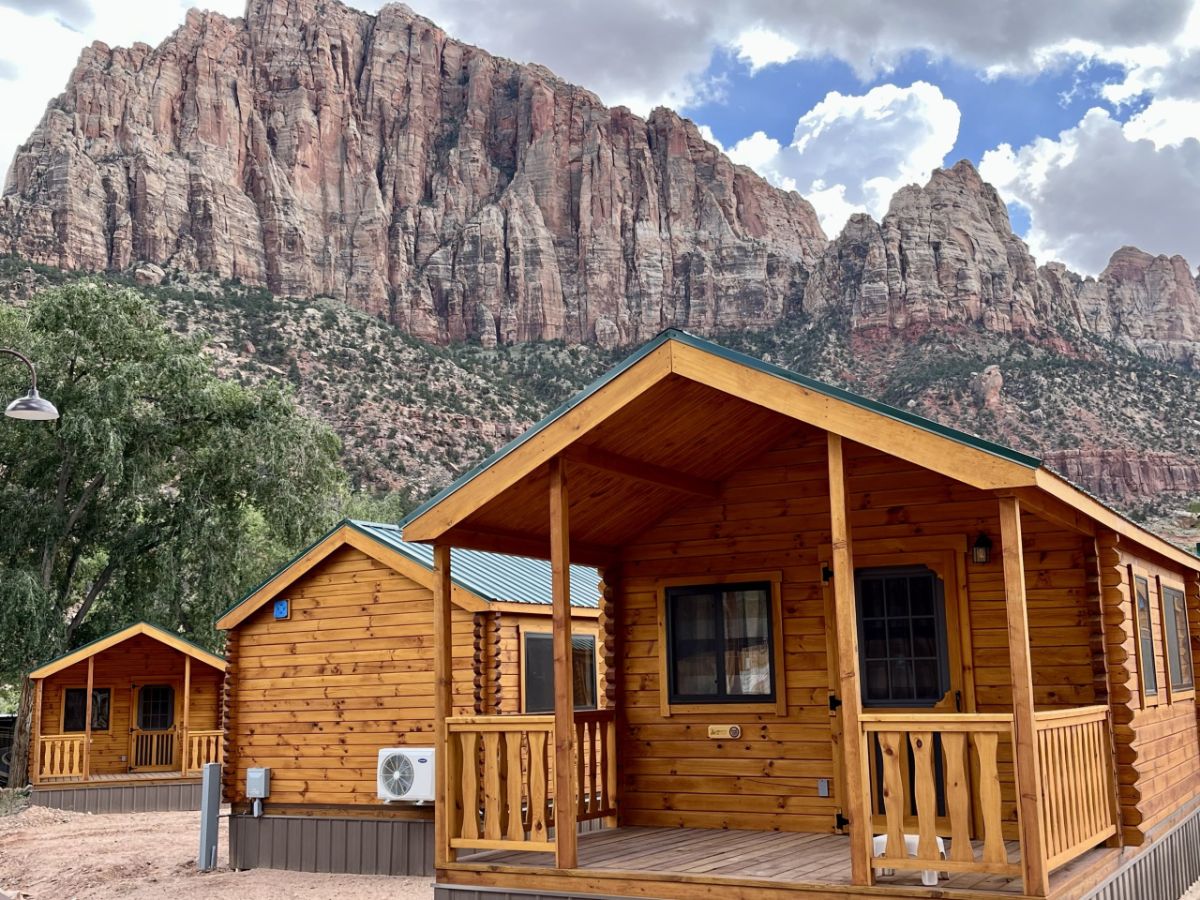
Cabin Features
- One private bedroom with an optional loft space above the bedroom and bathroom.
- Two bunks in the main living area could be removed to expand the living space if preferred.
- Full kitchen with built-in cabinets.
- Custom wood dining table and stools.
- Traditional bathroom with full-sized sink, toilet, and shower.
- Covered porch on the front of the home with an additional 8' of space.
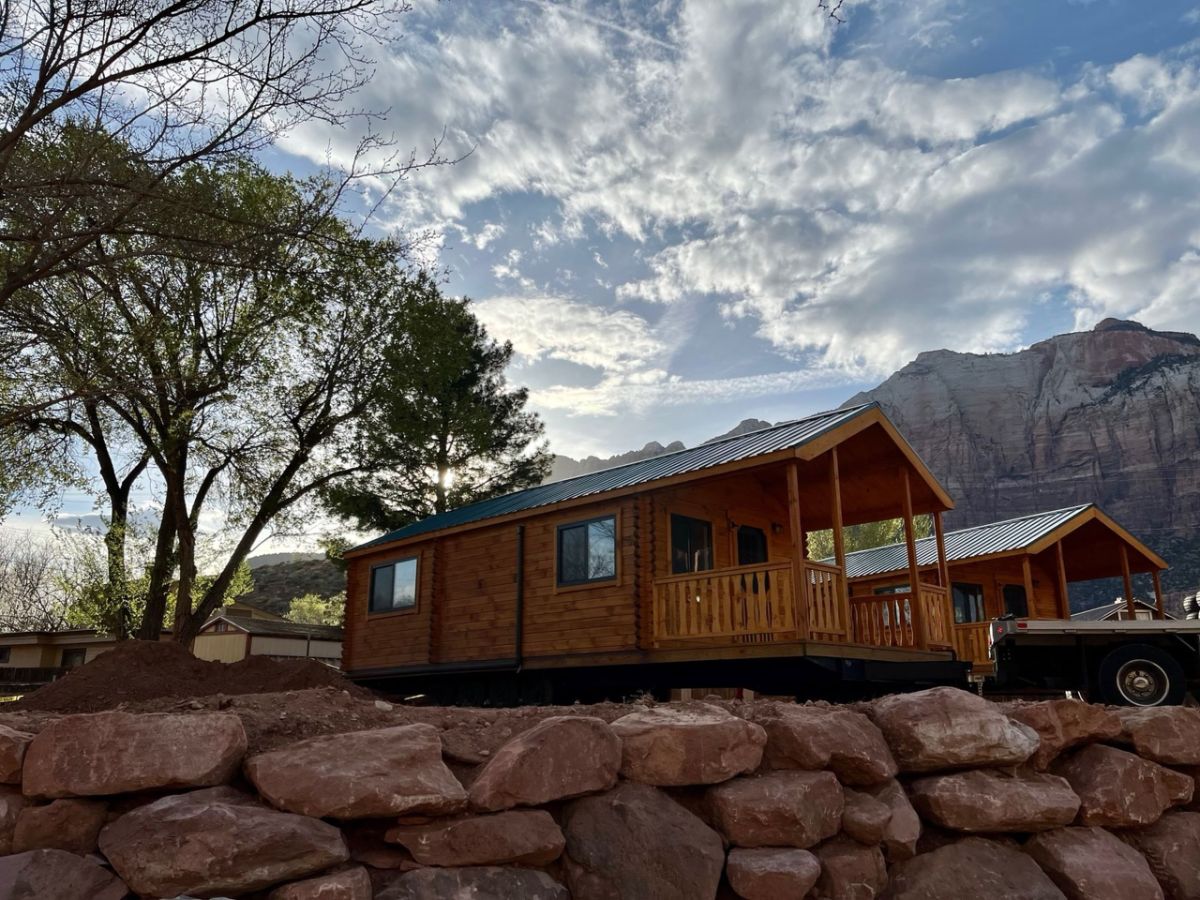
The image below shows how you can add screens around the porch to really extend this as part of your living area. I love the idea of using this for an extended living space or dining area, but it's also just a perfect porch for relaxing and sipping your morning coffee.
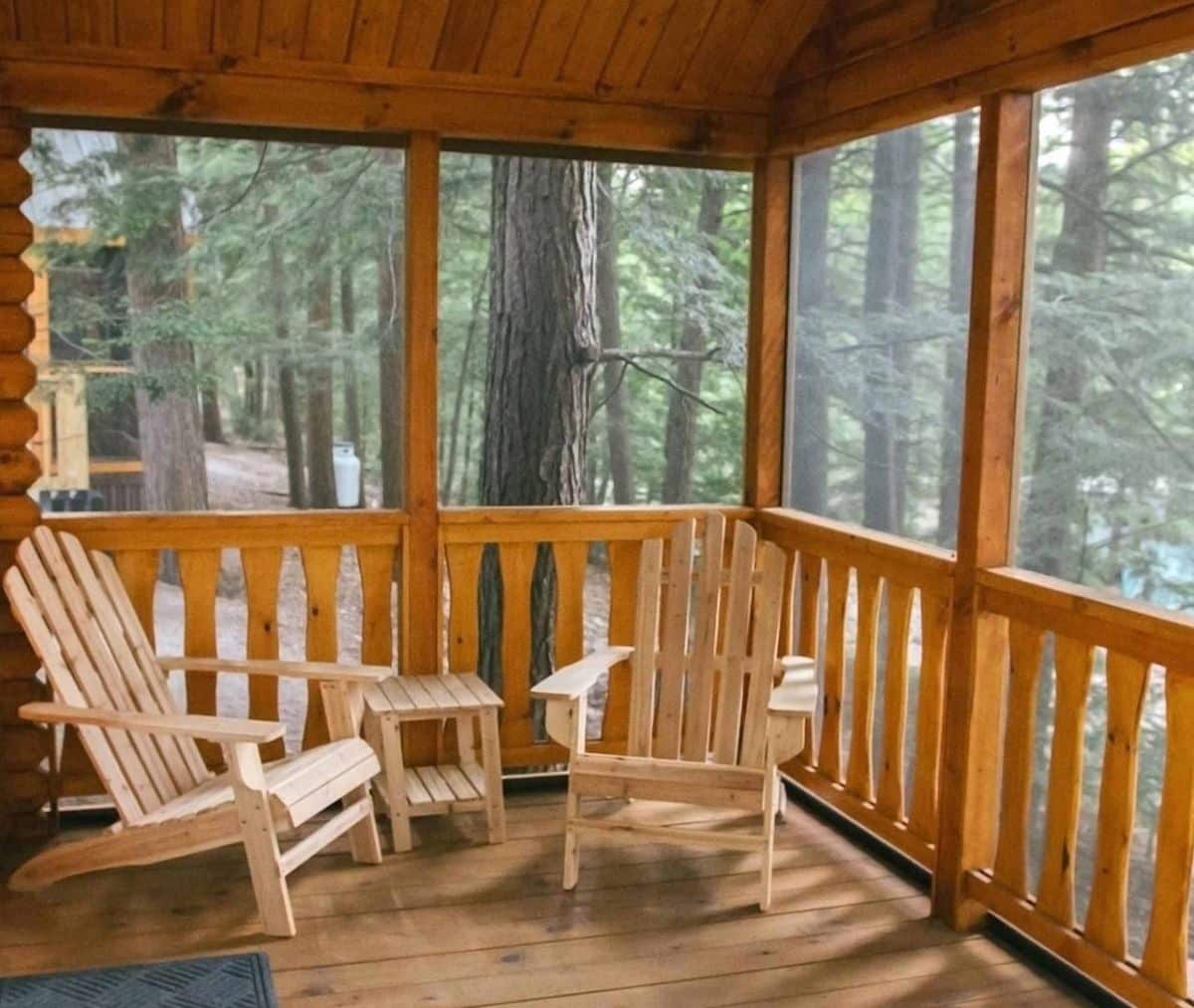
Inside this cabin, you have a few choices to create the perfect layout for your family and needs. Below you will see the basic home with a kitchen in the entry to the right. A built-in table is between this and the bathroom, with a private bedroom beside the bathroom.
The additional points to notice are the built-in bunk beds on the left of the living space. This is so handy for those who are using this as a weekend getaway. It's ideal for the kids! Plus, there is room for a futon sofa or a few chairs across from the kitchen.
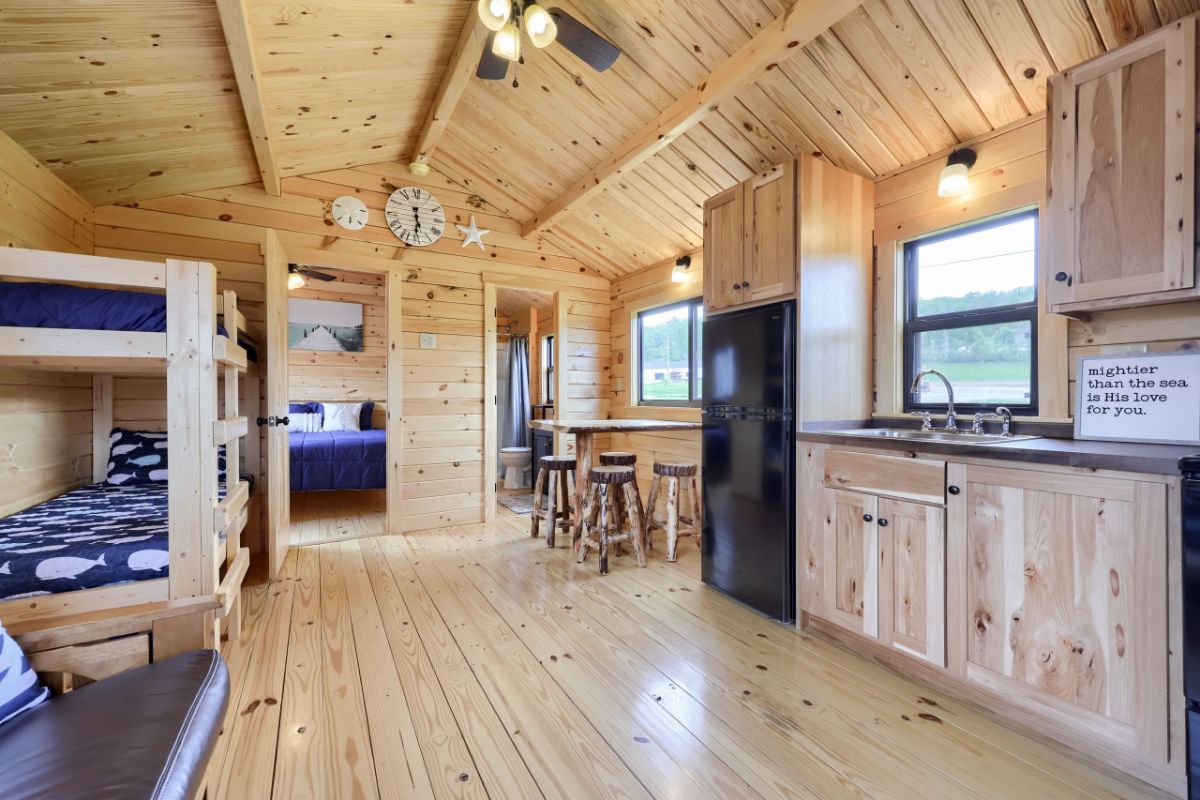
In this image, you see a slightly different layout. It's the same small cabin build, but instead of tall ceilings above the bathroom and bedroom, this area is opened for a smaller loft space. It can easily be used for kids, a reading nook, or just handy storage out of the way of the rest of the home.
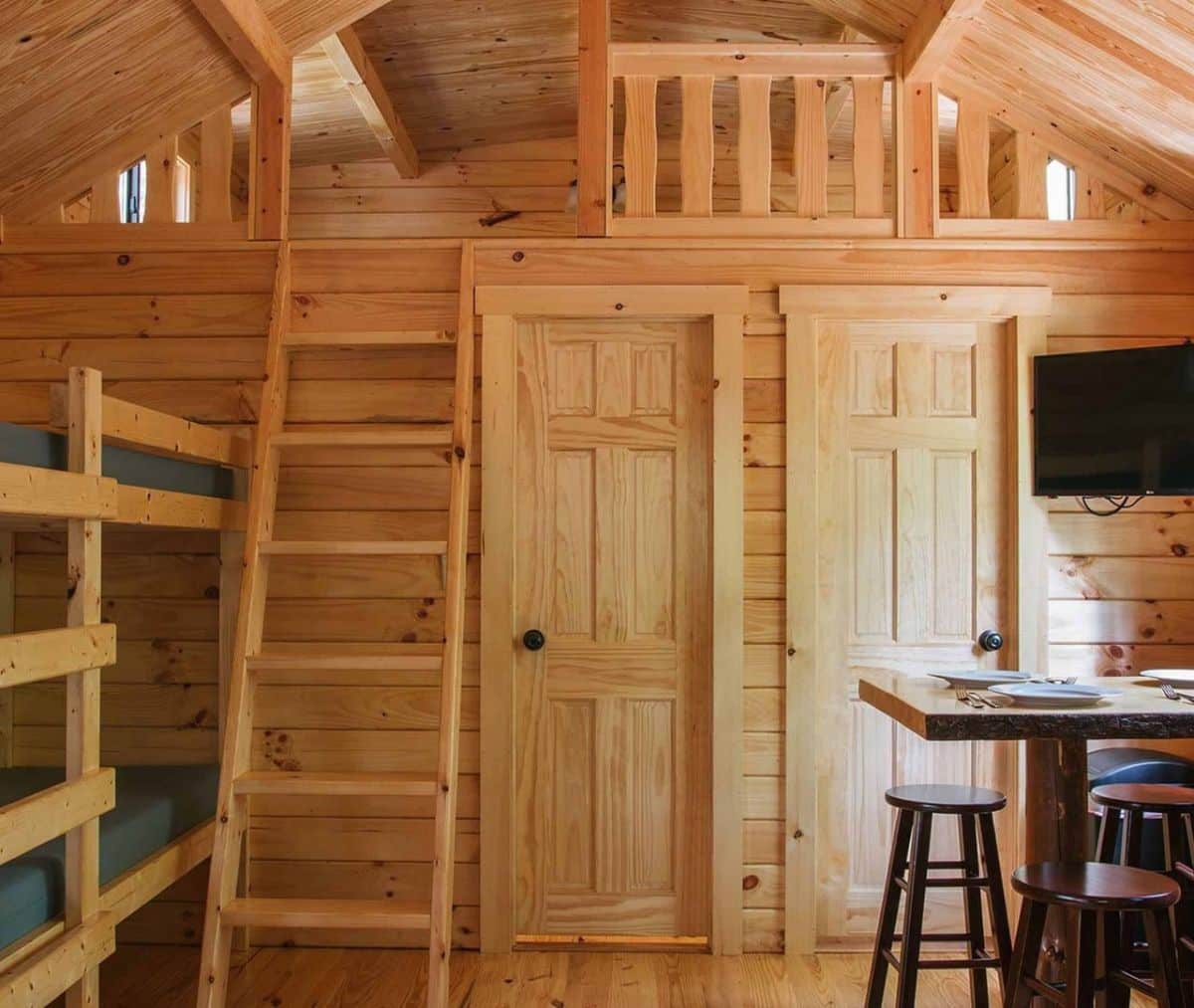
The kitchen space is small, but it has everything needed including the refrigerator, stove, and microwave. While I wouldn't call it a kitchenette by any means, it's definitely a smaller space and not ideal for large meals. However, basic daily meals are simple to make here.
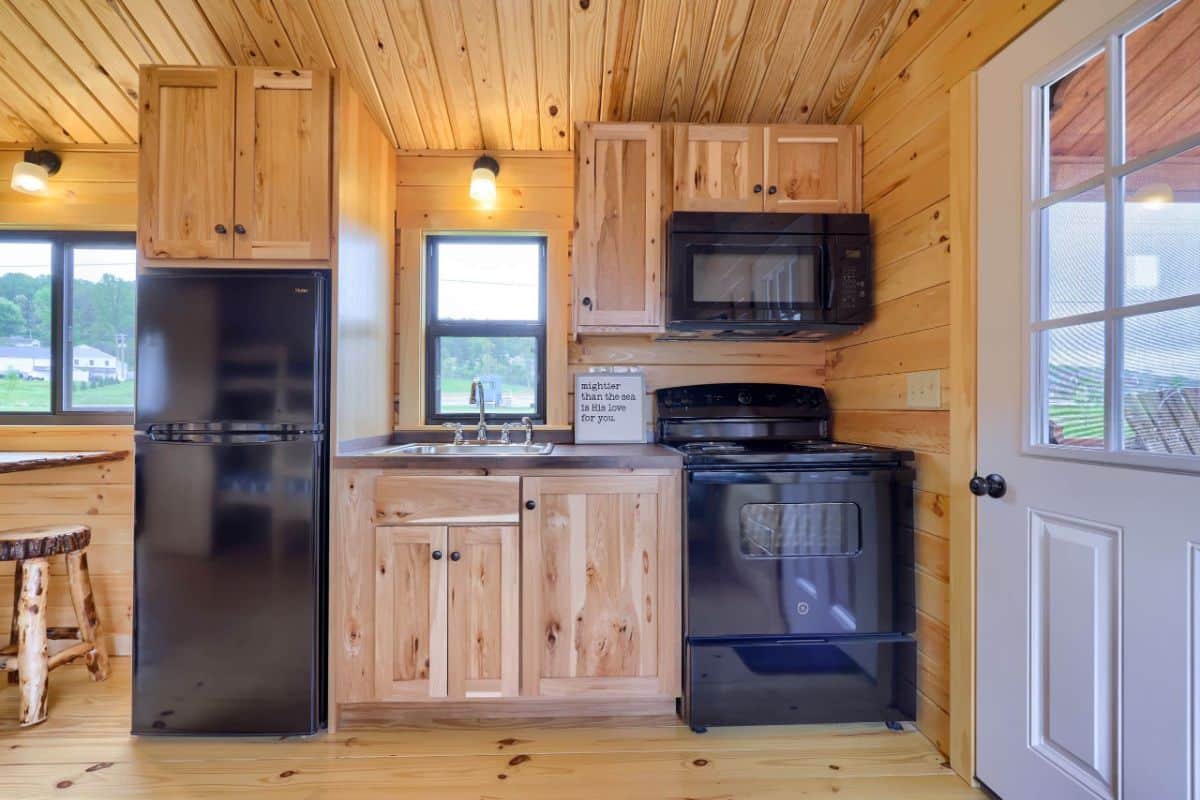
The butcher block countertop is definitely a favorite part of this build. All of the natural wood shining through on the walls, floors, and ceiling is just part of the appeal. Including that in the kitchen counter and cabinets just makes my heart happy.
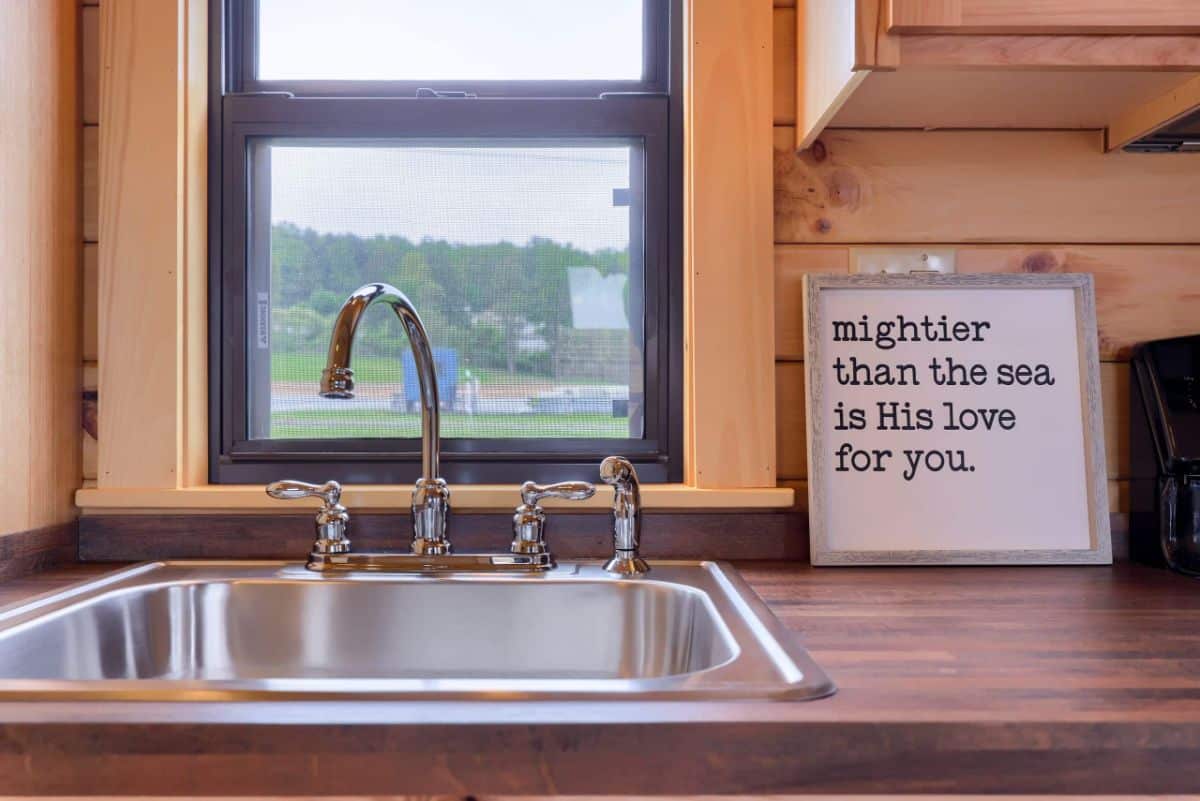
A private bedroom at the back of the home is a nice way to give parents privacy from kids. It takes it from a tiny space to a true home. It's not large, but it is comfortable with space for your belongings. A ceiling fan adds to the space giving you a nice comfortable place to relax.
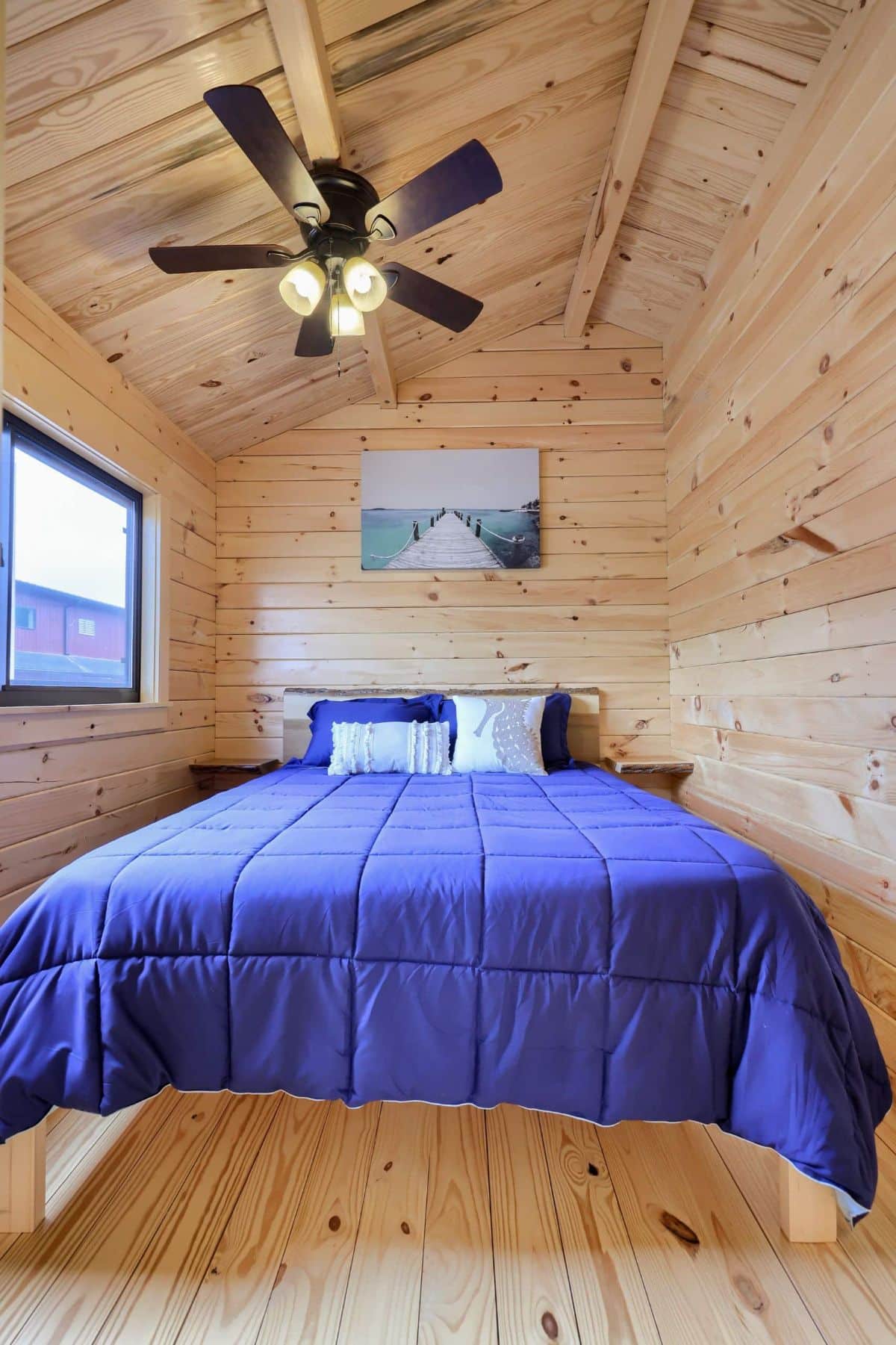
A simple bathroom has just enough space for the sink, toilet, shower, and medicince cabinet. It's not a spa experience, but it is a comfortable bathroom option for most.
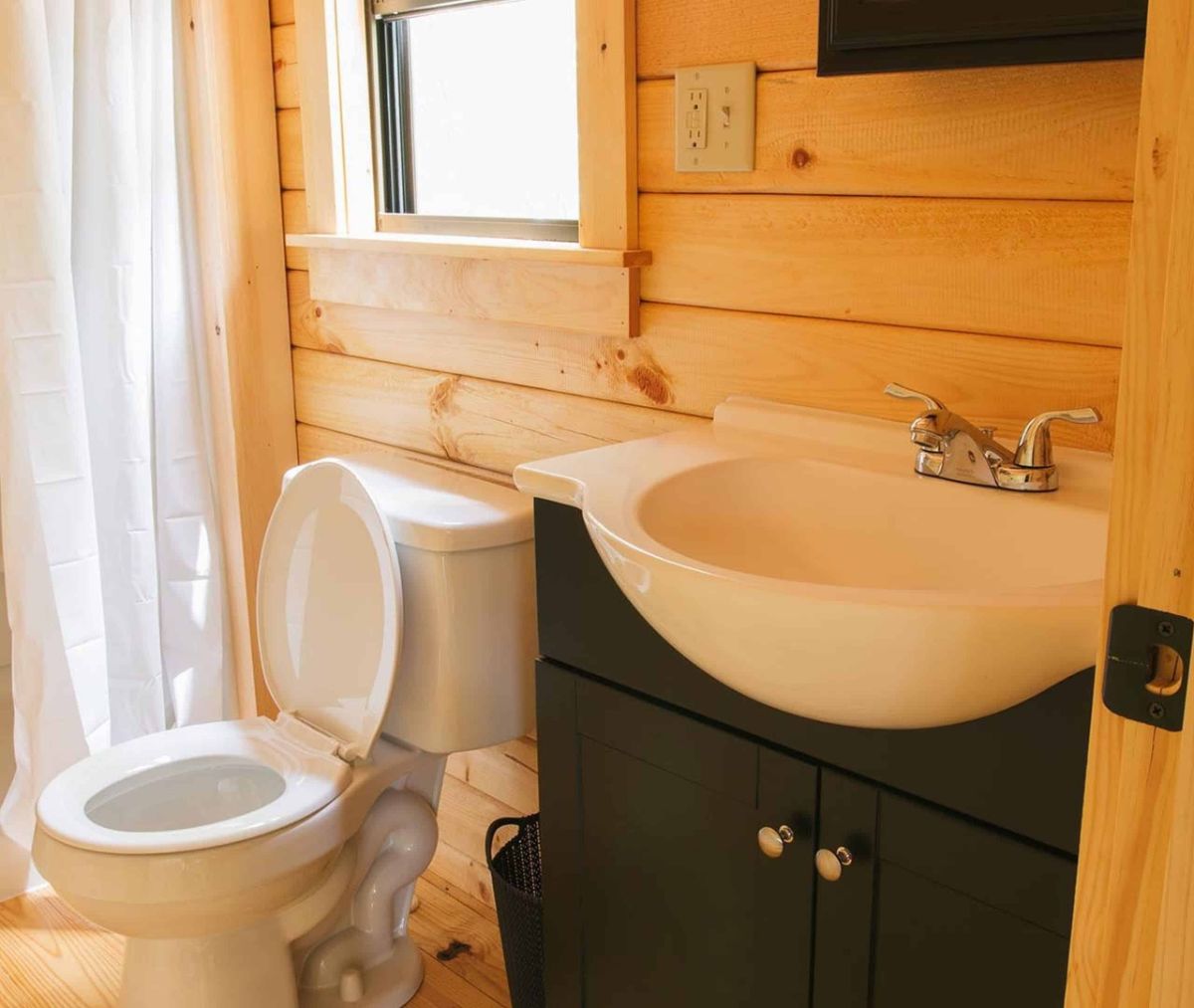
Whether you choose the layout with a loft or you keep those rooms' higher ceilings intact, this home is definitely one that is ideal for those who have the idea of a tiny house and cabin competing in their plans!
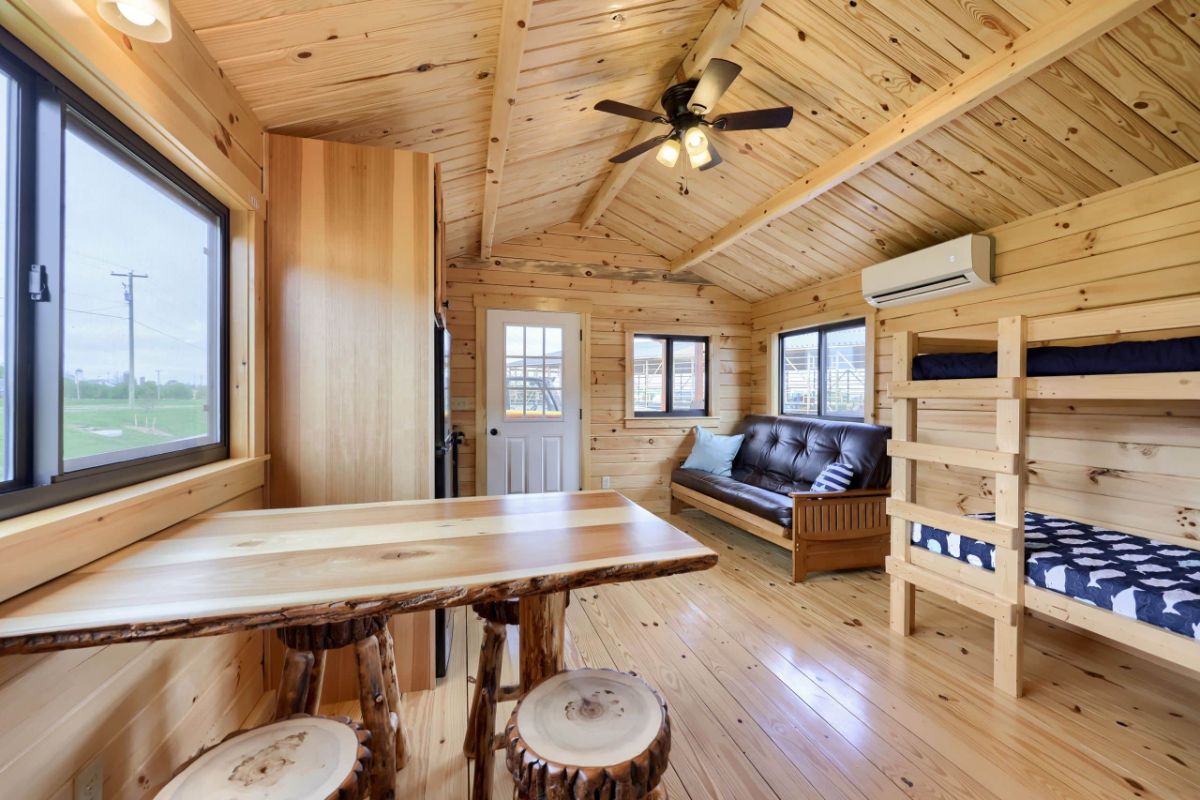
For more information about the Ozark cabin, you can see this and more styles and plans on the Lancaster Log Cabins website. You can also find them on Facebook for regular updates. Make sure that you let them know that Log Cabin Connection sent you their way.
More Log Cabin Kits and Tours
- The Jackson is a Deluxe Log Cabin Built for Comfort
- 2 Large Bedrooms Make the Driftwood Log Cabin a Family Lakehouse
- Oak Ridge Log Cabin is a Charming 3 Bedroom Family Home
- The Water's Edge Log Cabin Has Gorgeous Covered Porches
- The Homestead Log Cabin Is The Perfect Family Home
- Island Lake Home is a Rustic Log Cabin with Modern Kitchen

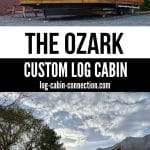
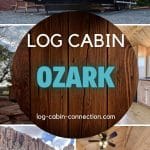
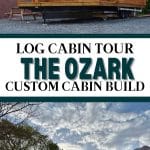
Leave a Reply