Sometimes, a log cabin should be built to fit more than the traditional family size. This home is over 4,000 square feet and has two parts with room to sleep up to 30 people. A true lodge, it is ideal for a retreat center, family reunion location, or a family home with room for all of the kids and grandkids to come home for the holidays!
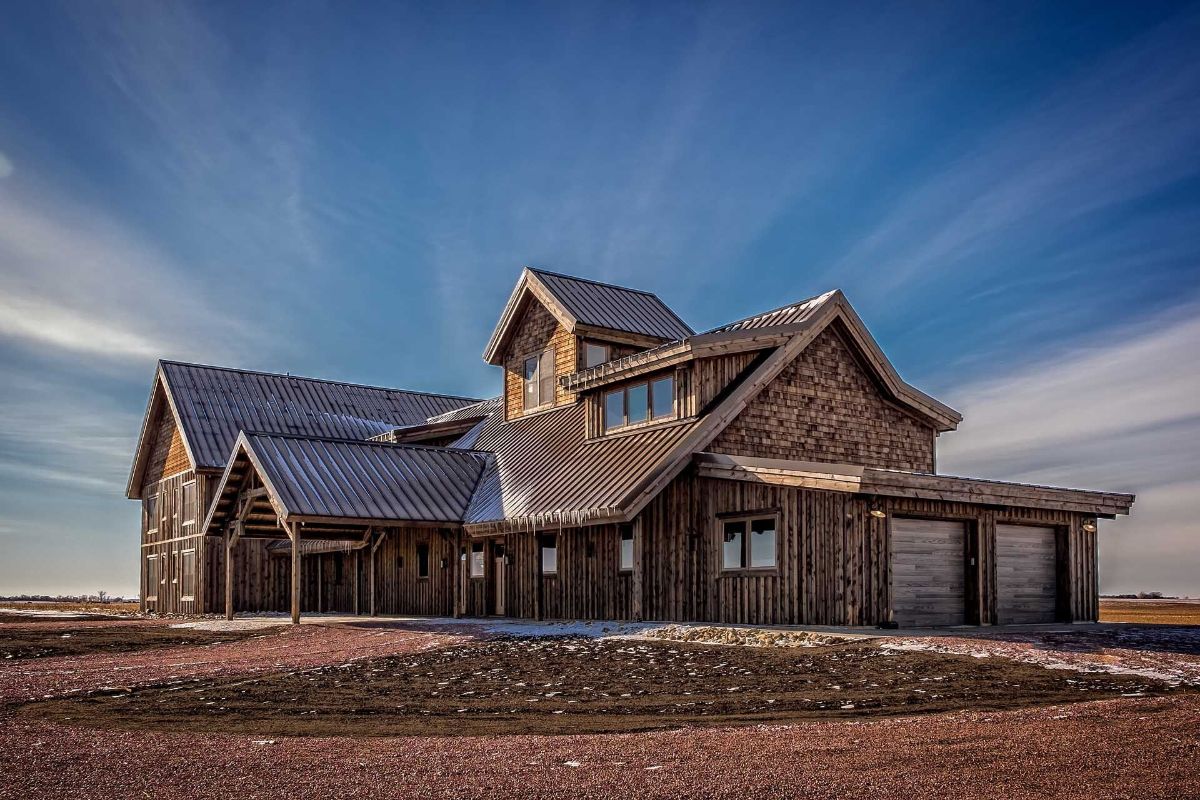
Log Cabin Size
- Main floor: 4,356 square feet
- Loft: 2, 724 square feet
- 3 stories
- 56'x114'
The home has a 2 car-attached garage on one end, a main floor entrance on the front, and a lofted area above the main floor. To the left in the image below, you can see the second portion of the home with three floors and tons of space for bedrooms. This creates a more traditional "lodge" look while keeping it family-friendly.
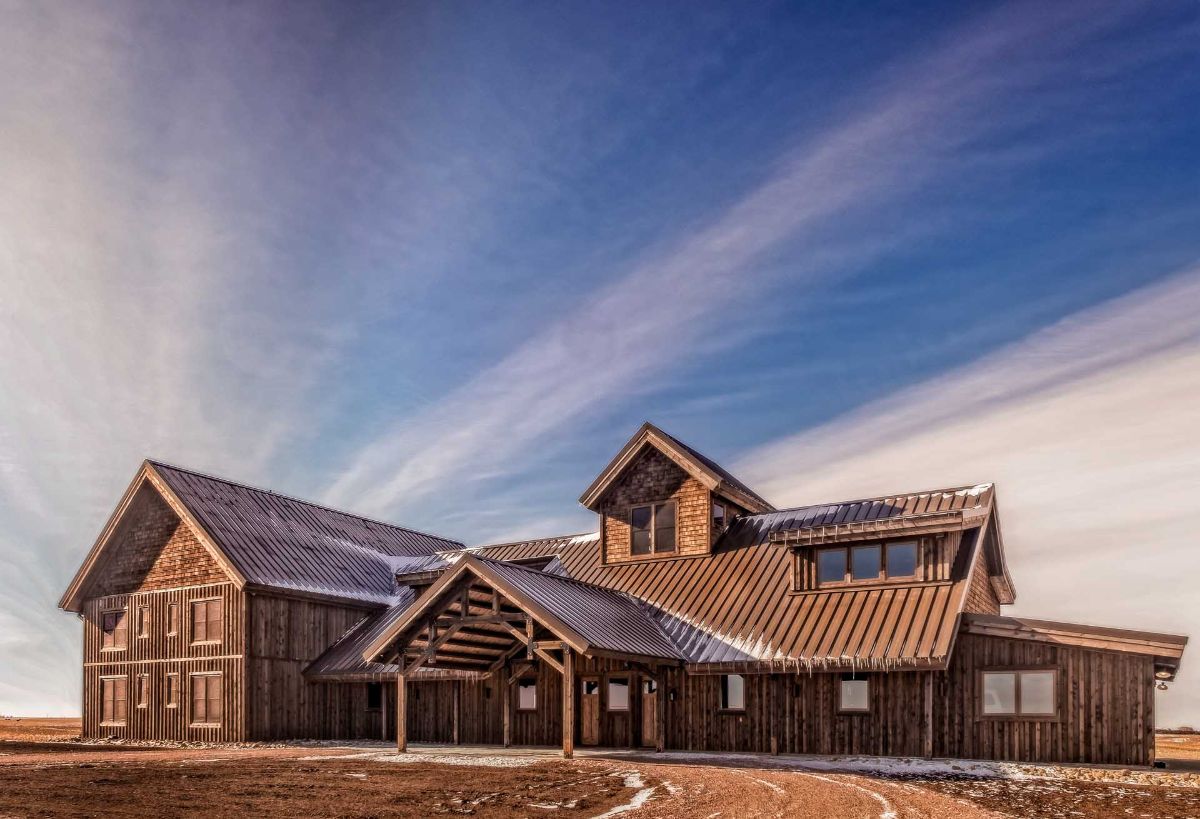
Log Cabin Features
- Lodge-style building with main living spaces on one side and bunks/bedrooms on the opposite three-story side of the home.
- The main level opens into a large kitchen with an attached dining area is part of the open floor plan leading right into the living room.
- Two bedrooms on the main floor.
- The loft has additional bedrooms with room for up to 30 people to sleep comfortably in this home.
- Game room on second-floor open space.
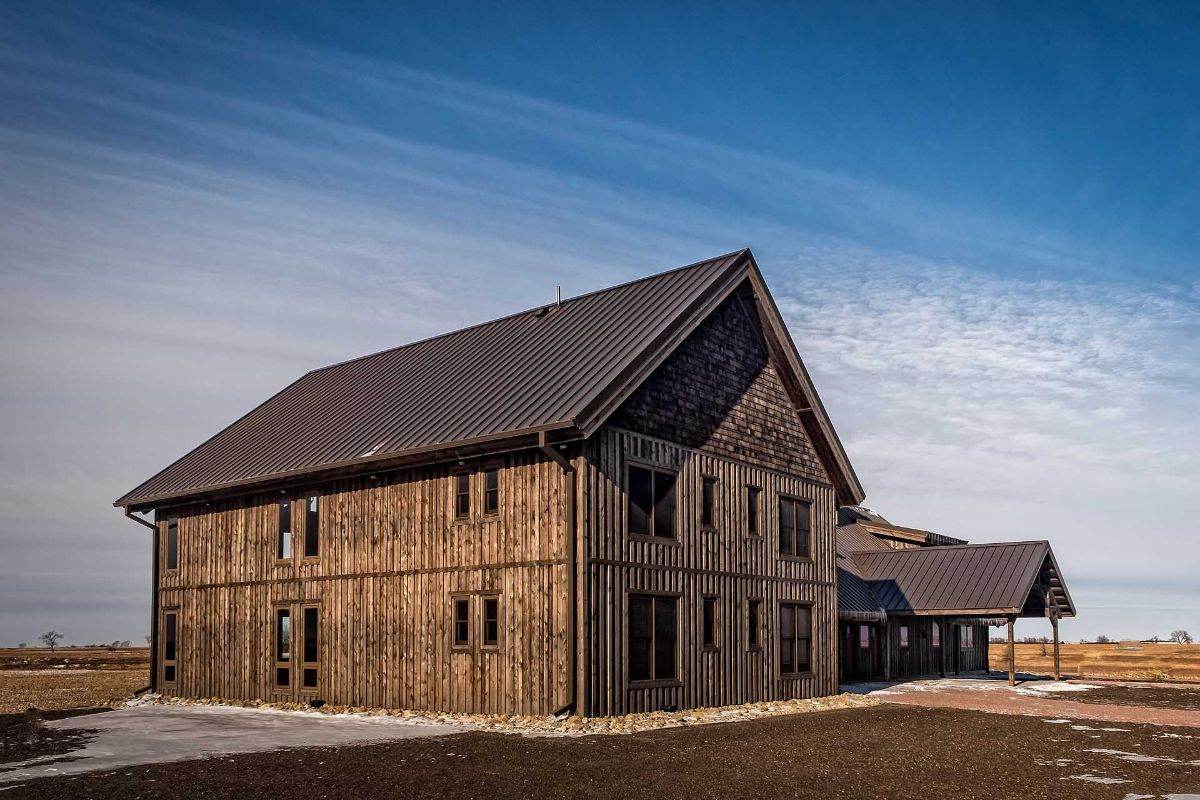
I can imagine this being used as a rental home for corporate clients to come and have work retreats, but the other part of me sees it as the perfect home for a family with tons of kids. Alternatively, it's a great ranch home so all employees can live on the property with their own space.
You enter the home to the open floor plan showcasing the second-floor lofted space and door to go to the second part of the home above the space.
At the back of this image, you can see the kitchen and the second set of stairs leading to the other levels of the home. It's an entertainer home 100%.
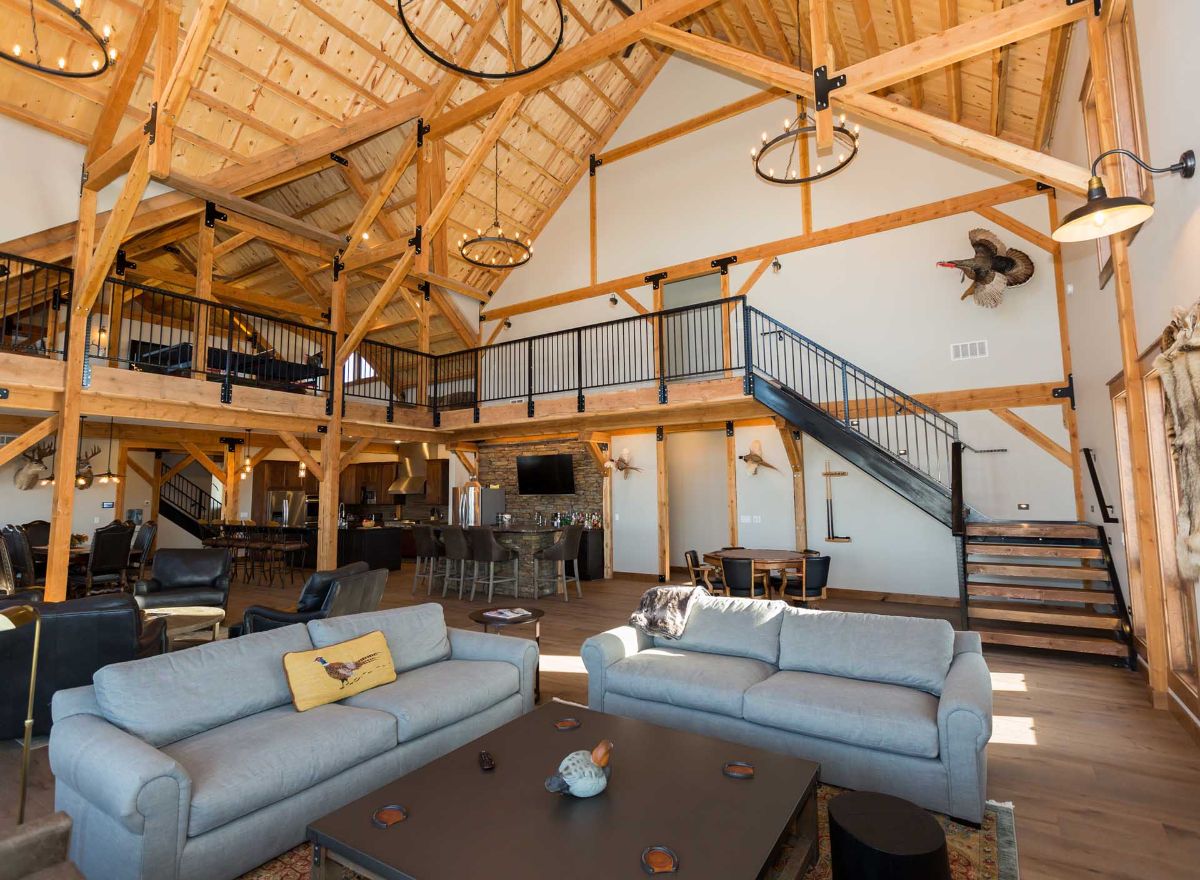
One of my favorite additions here is that you have a full wet bar in the living area with another table to the right. This could be a gaming table or a casual family meal table.
Behind this is a door leading to bedrooms and bathrooms on the main floor, with the main living room in the foreground.
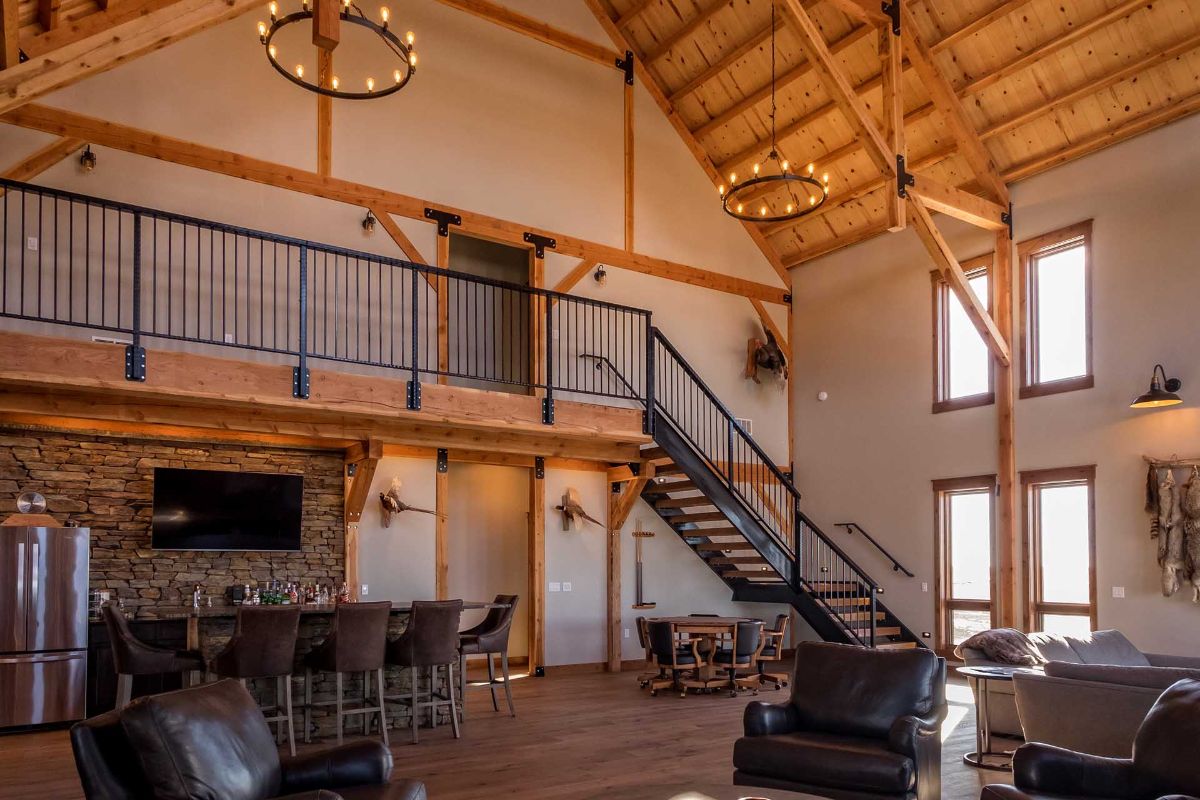
Every cabin has its own unique things. In this home, you have an oversized living room with cathedral ceilings and multiple seating spaces. While there is no great wall of solid windows, there are tons of windows throughout to bring in that natural light you crave.
Here you have a cozy seating area with a fireplace and multiple chairs on the right. To the left, you have sofas in front of a television. In the foreground is the gaming table on the left and the bar on the right with another television behind that bar.
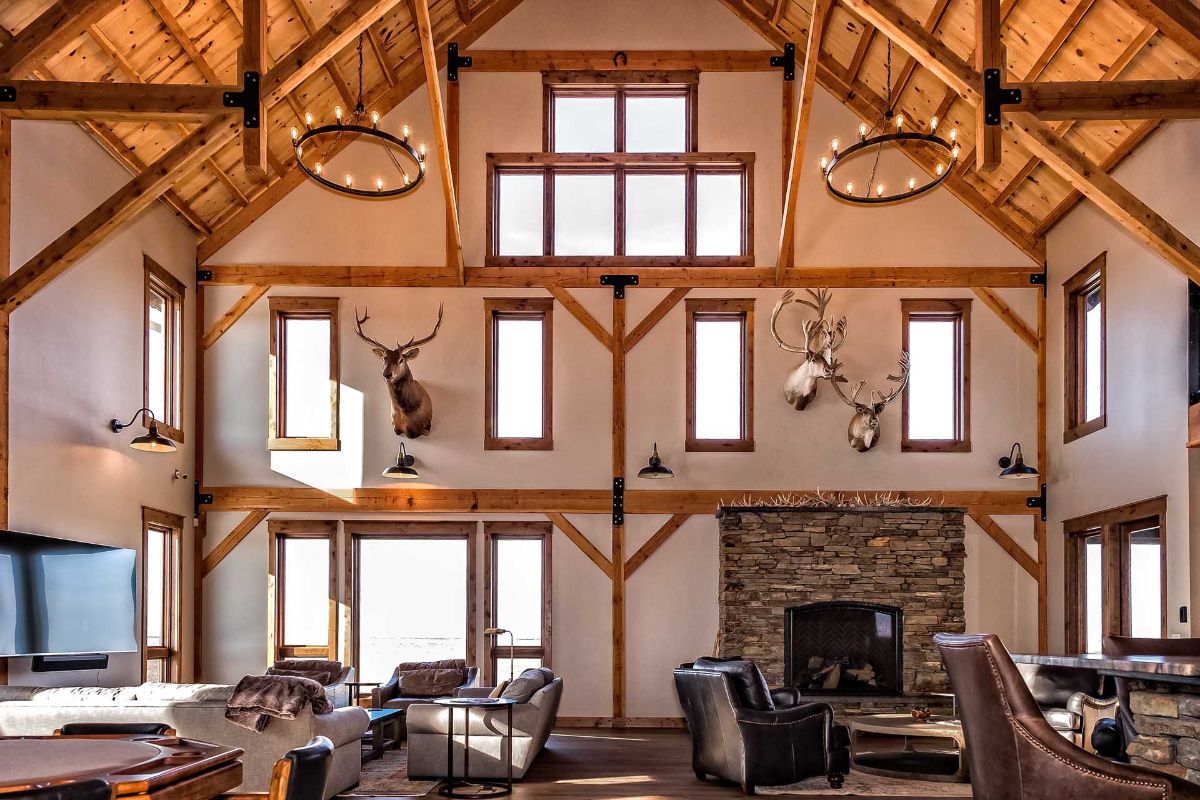
One of my favorite things here is the full bar in the living space with the large kitchen just around the corner. It makes serving drinks to guests easier, and of course, keeps the kitchen free for preparing your meals. Plus, this bar is great for the guys to gather around to watch the game while the ladies are on the other side of the room chatting.
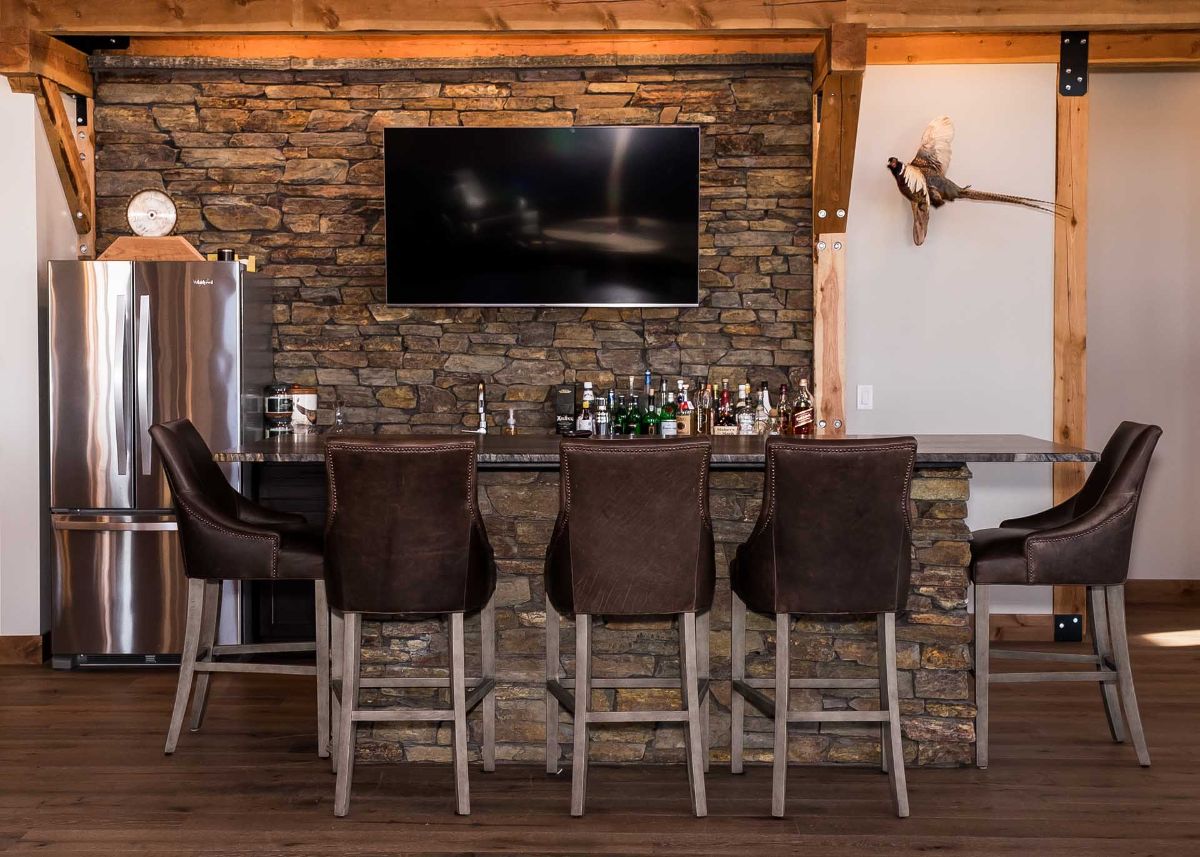
Above the main living space is a little lofted area that is perfect for relaxing. It's a simple "viewing area" with windows and cozy seating.
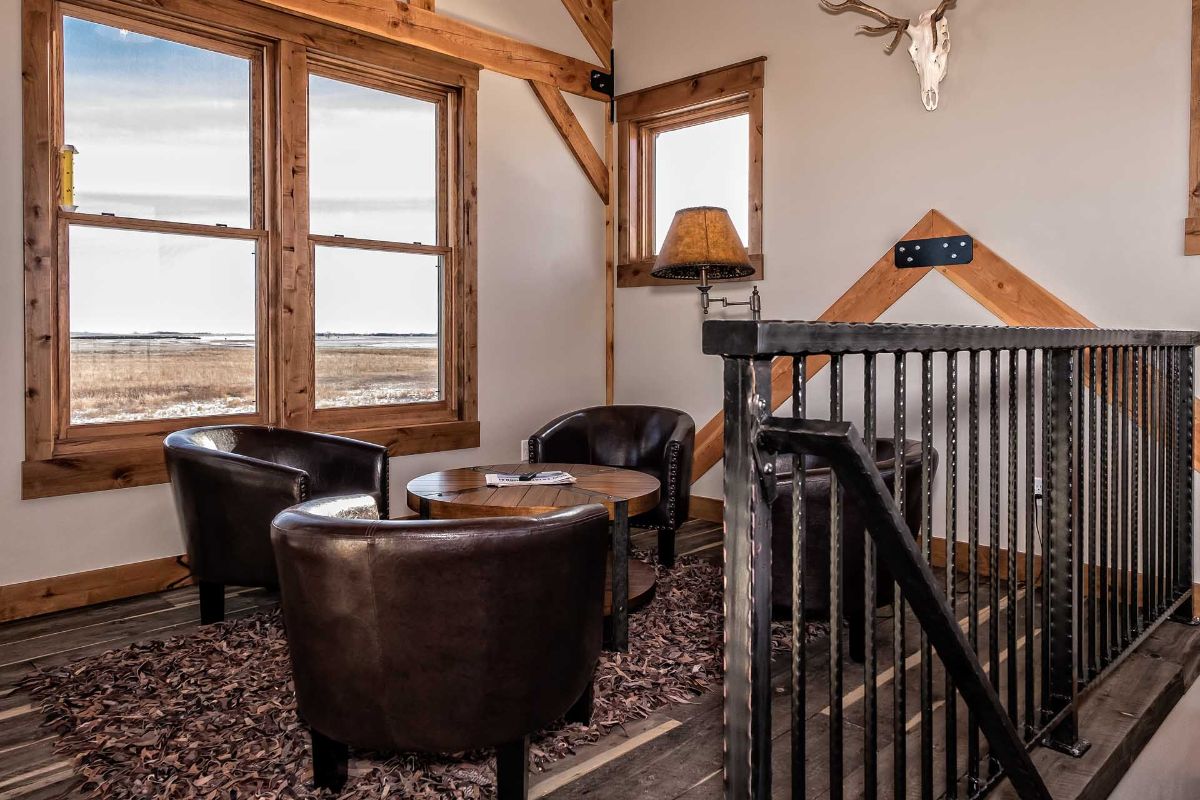
And while not all of the space is shown, below you get an idea of how the second part of the home easily sleeps so many people. You have a gaming room here, but in the background are multiple doors through the center portion of the room. These could easily lead to individual small bedrooms!
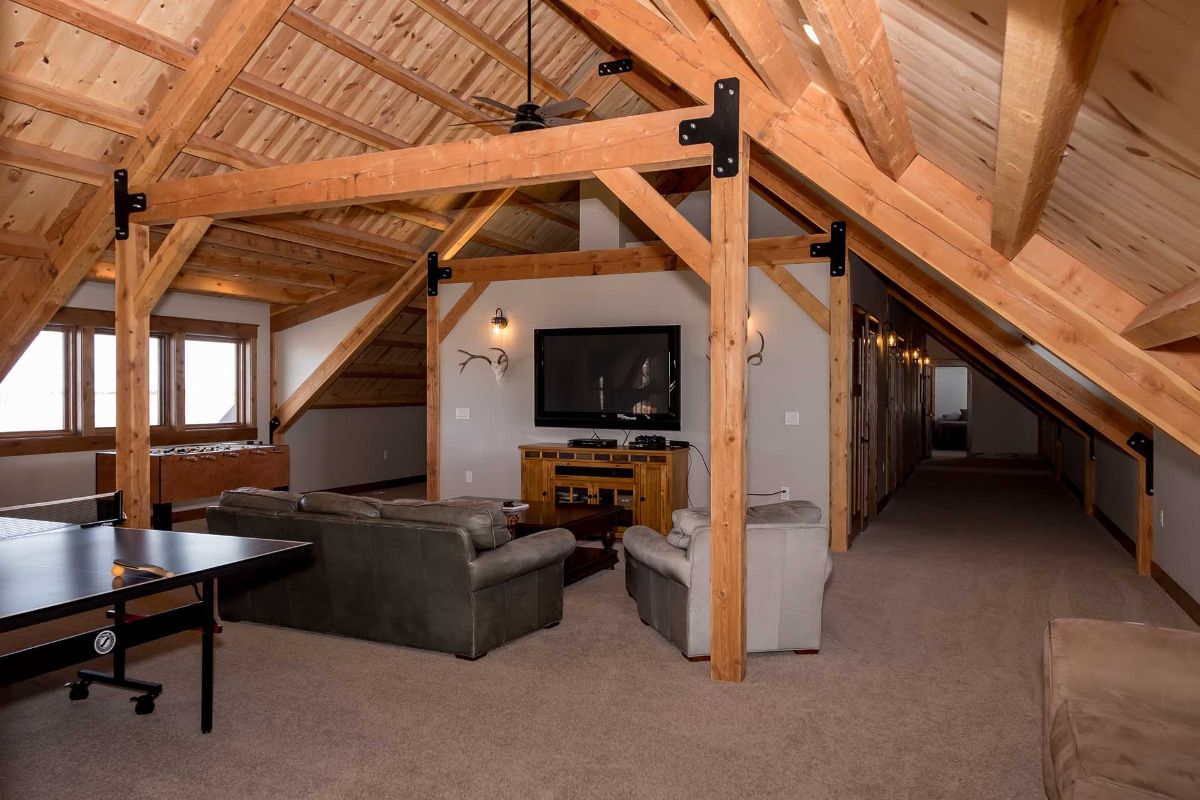
If you like this model, you can find out more about it and similar builds on the Legacy Post and Beam website. You can also find them on Instagram, YouTube, and Facebook with more up-to-date cabin build. Make sure that you let them know that Log Cabin Connection sent you their way.

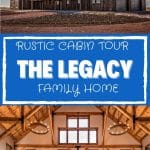
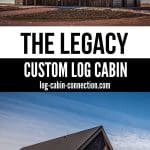
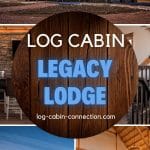
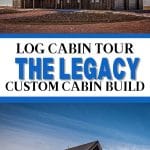
Leave a Reply