The Bennett log cabin is one of those homes that is a dream come true for a large family. A cabin build on ah ill with a walkout basement and detached garage are just part of the appeal, add in the extra guest area above the garage and multiple floors of open spaces on the main home, and you are sure to fall in love with this modern day cabin.
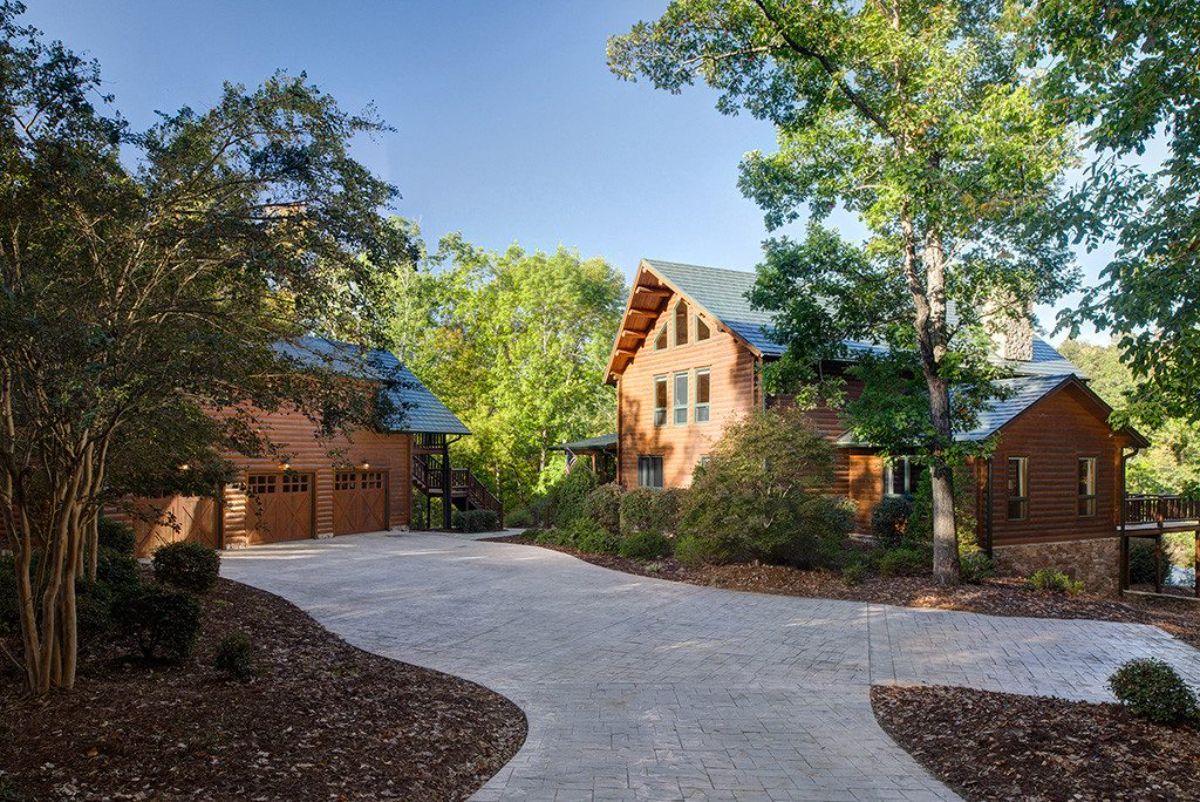
Log Cabin Size:
- 2,700 square feet
- 3 bedrooms
- 2 bathrooms
- Plus a 3-car detached garage with an additional suite
Cedar homes are always welcome in my list of favorite styles, and this one definitely takes it up a level. The concrete driveway takes you right to the front door or the garage. A cozy porch with room for a few chairs or a swing greets you as you move to enter the home to explore.
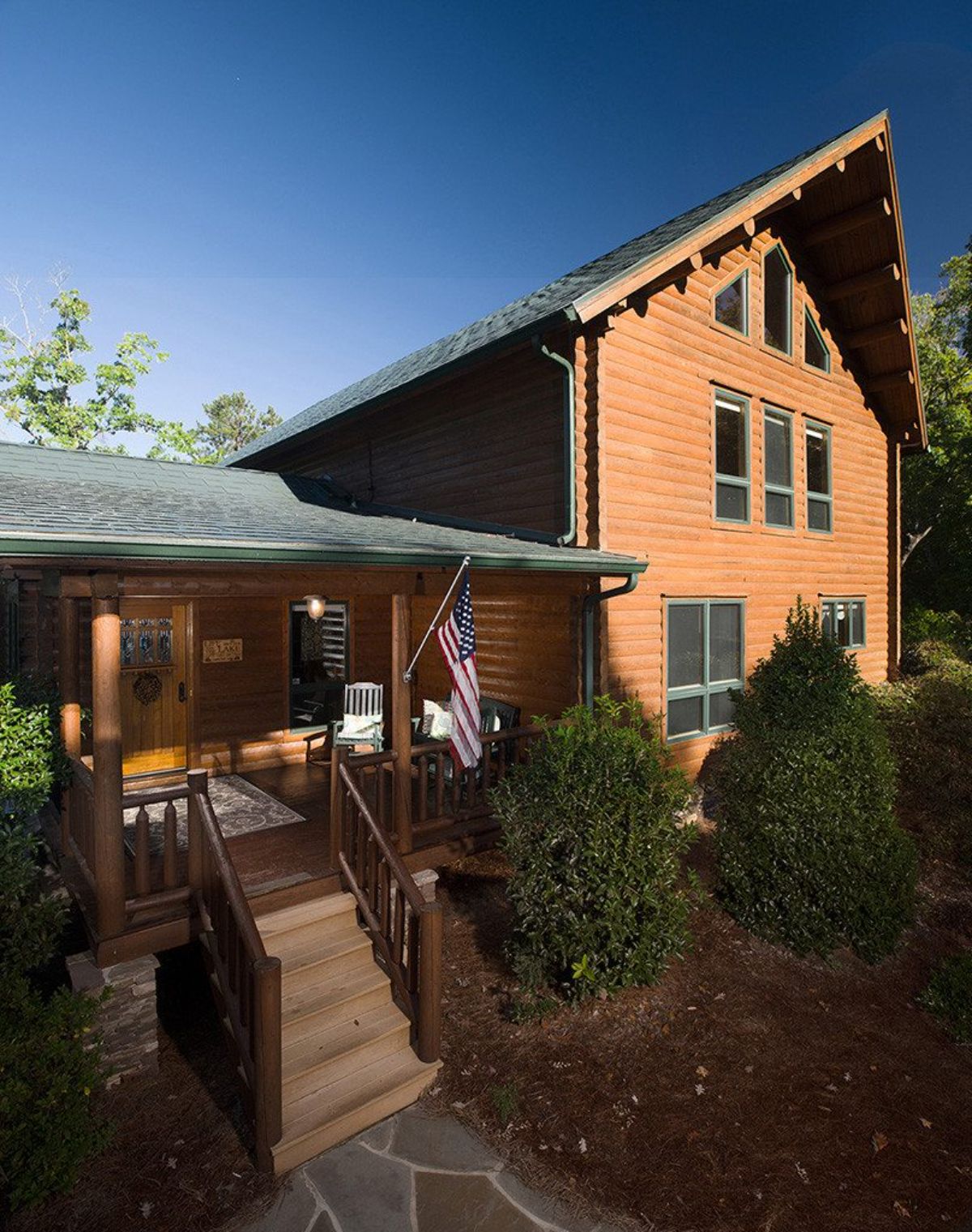
Of course, around the side and back of the cabin are some spectacular views you won't want to miss. Off the main floor is a small partially covered deck that is ideal for grilling on the weekend with friends and family. Below it is the walkout basement door with a small patio area that is covered.
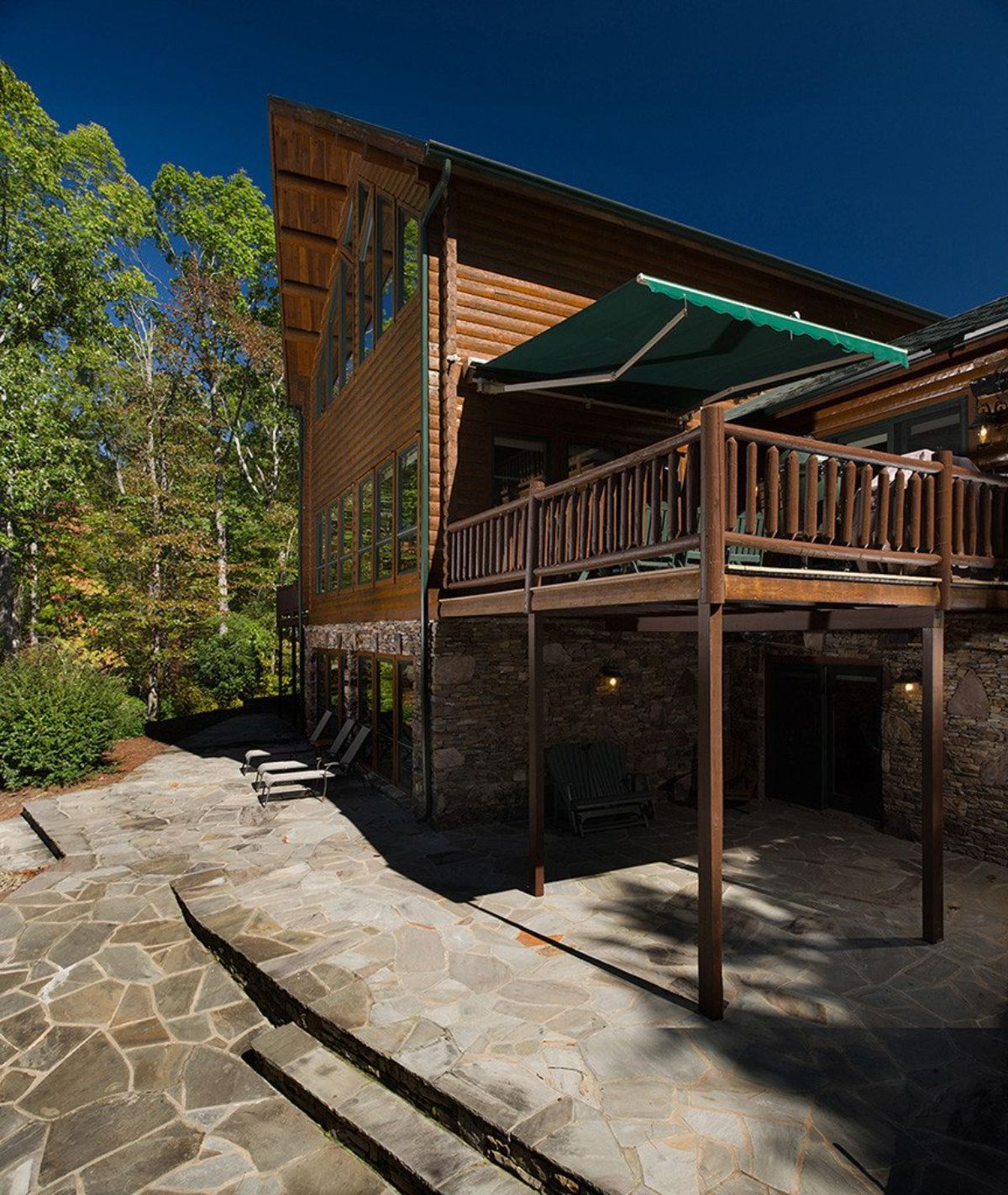
And, of course, the real show stopper of this model home is that wall of windows. An elevated ceiling in the main floor living space gives tons of natural light, but it extends down to the lower level with the same set of windows all along the bottom floor of the home. I love how they have used the cedar with stone as a foundation in a seamless manner.
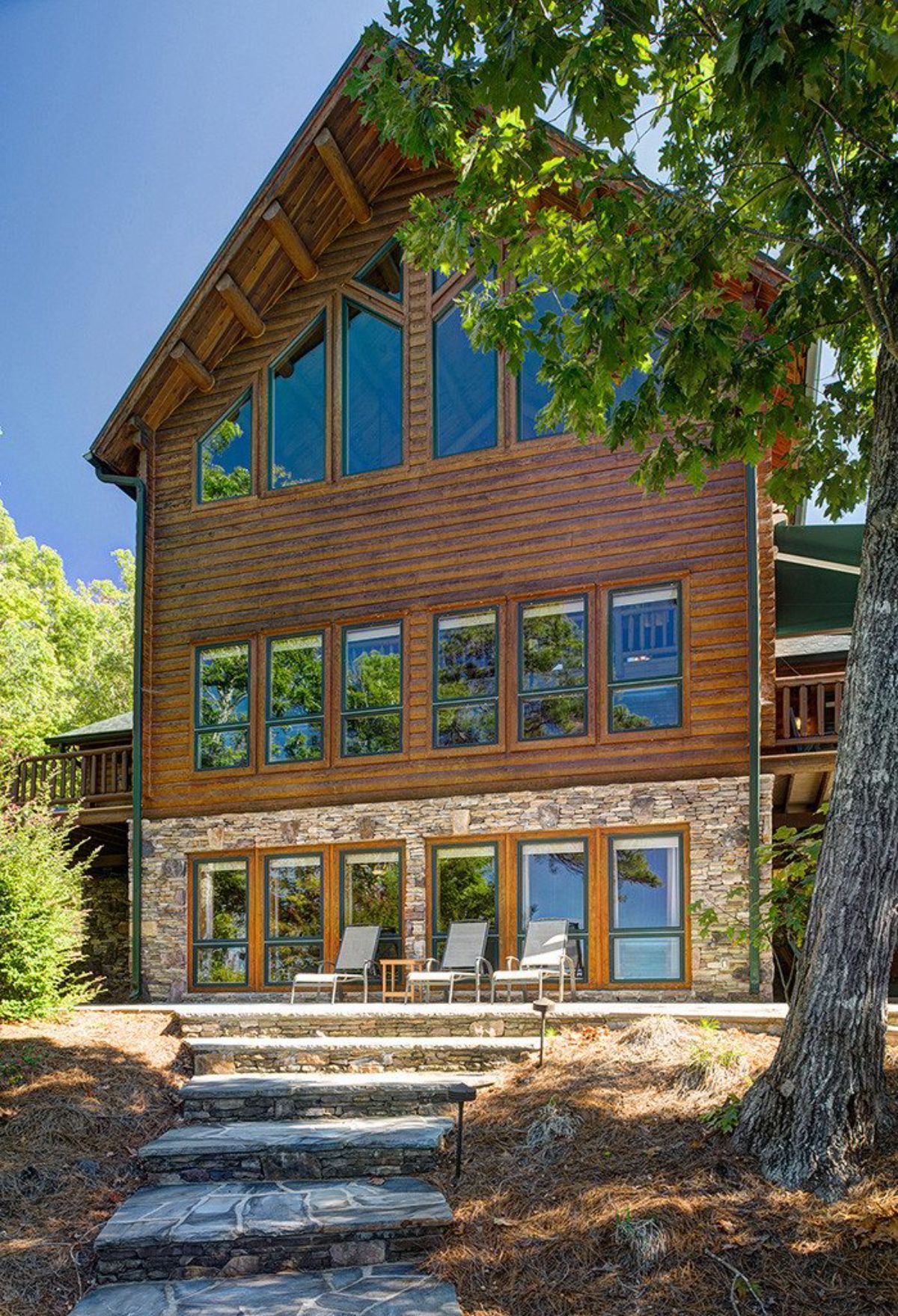
Inside the main floor of the cabin, the great room shows those high ceilings wonderfully. In the inside of this space you see how those windows bring in so much great natural light, and you are sure to love the stone fireplace on the wall. It's a beautiful addition while also being functional.
Built-in cabinets on either side of the fireplace and a cozy seating arrangement turn this into a perfect family living room or den to relax and enjoy a good book or favorite movie together.
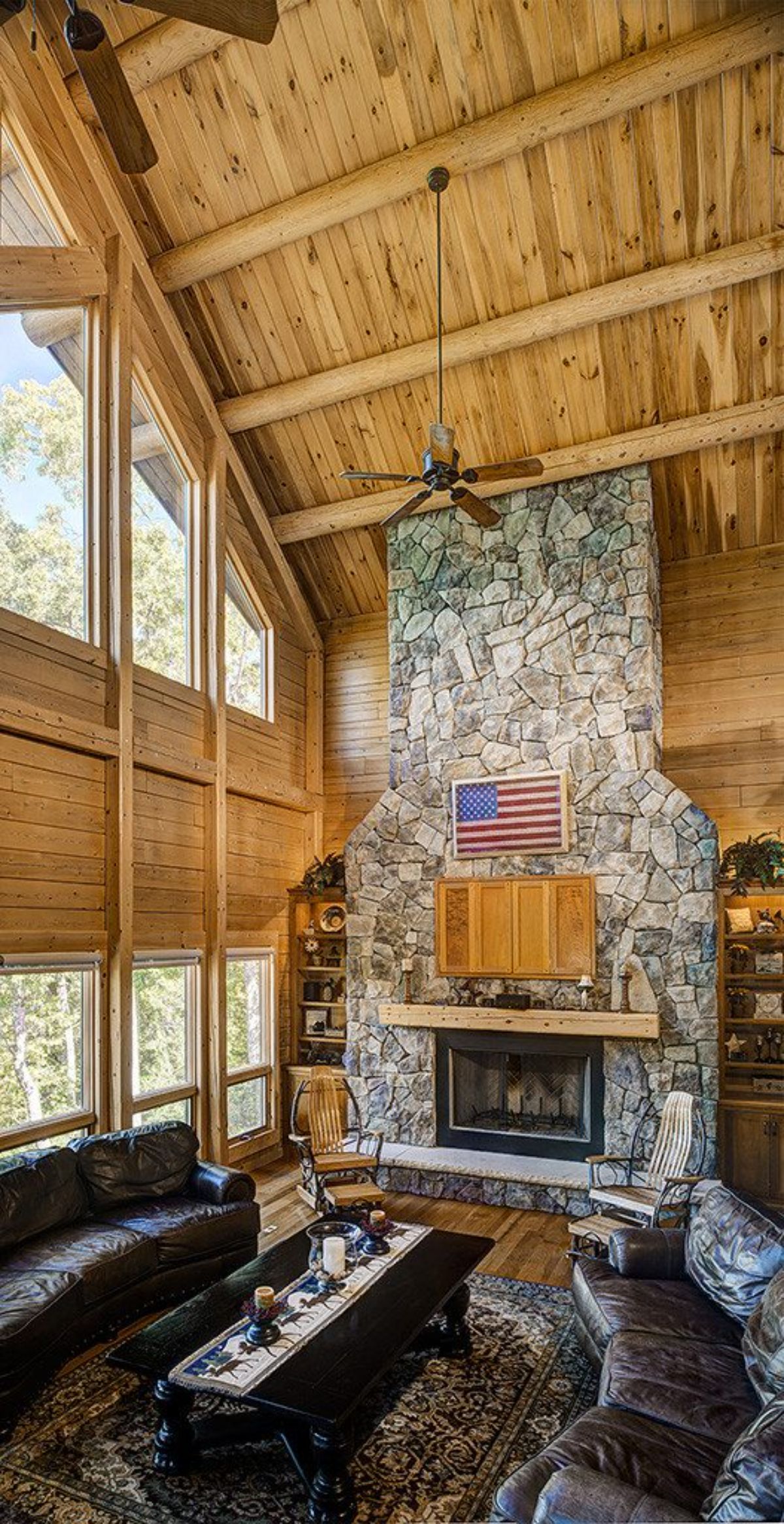
Below you can see a bit bigger view of the space as seen from behind the island in the kitchen. While the home is large, it is laid out in a classic open floor plan so the spaces flow into each other easily.
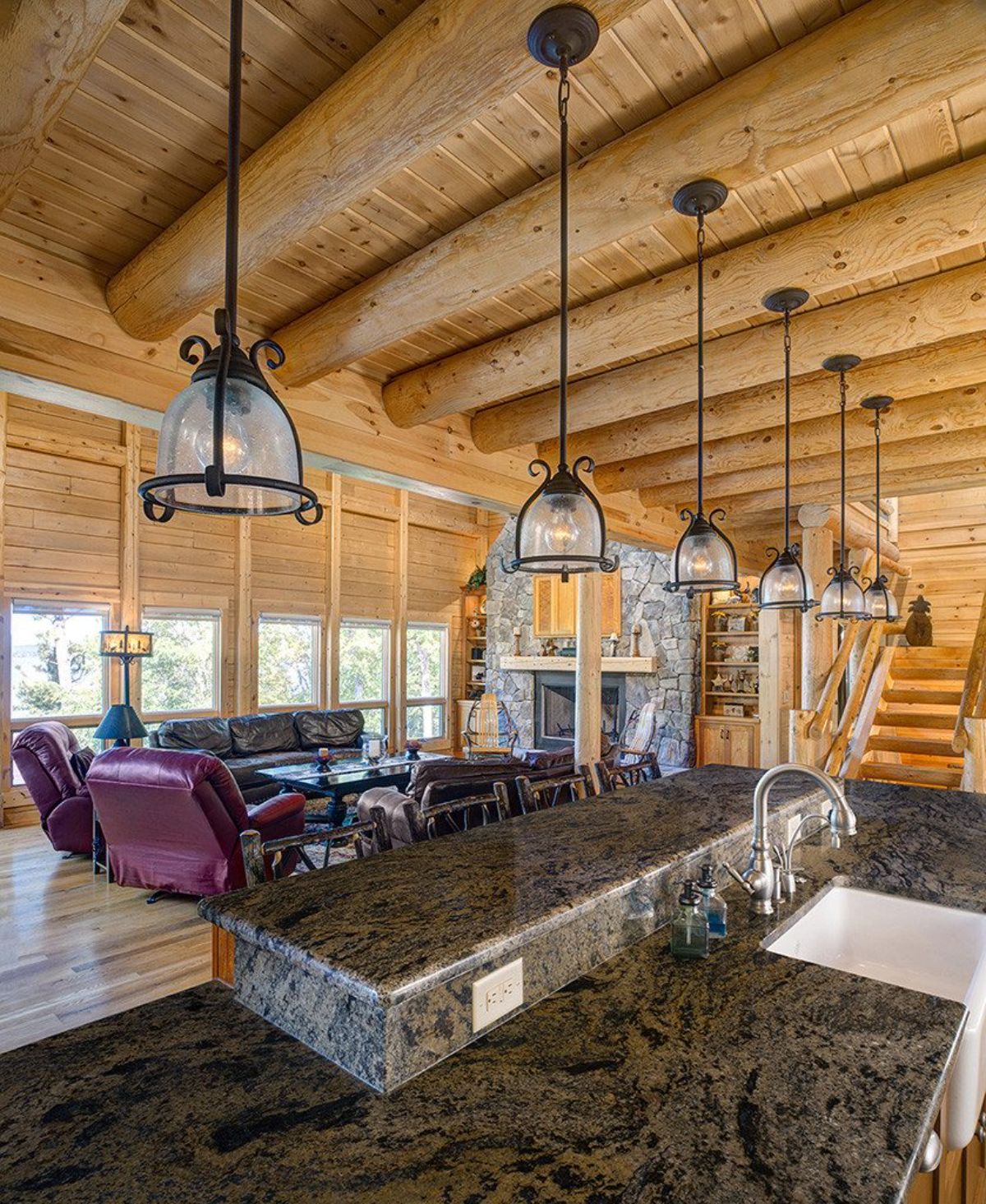
The main floor kitchen space has cabinets lining the back wall with a refrigerator featuring the cabinet doors for a lovely seamless look. The island doubles as a bar for a simple breakfast nook and turns this space into the ideal family kitchen.
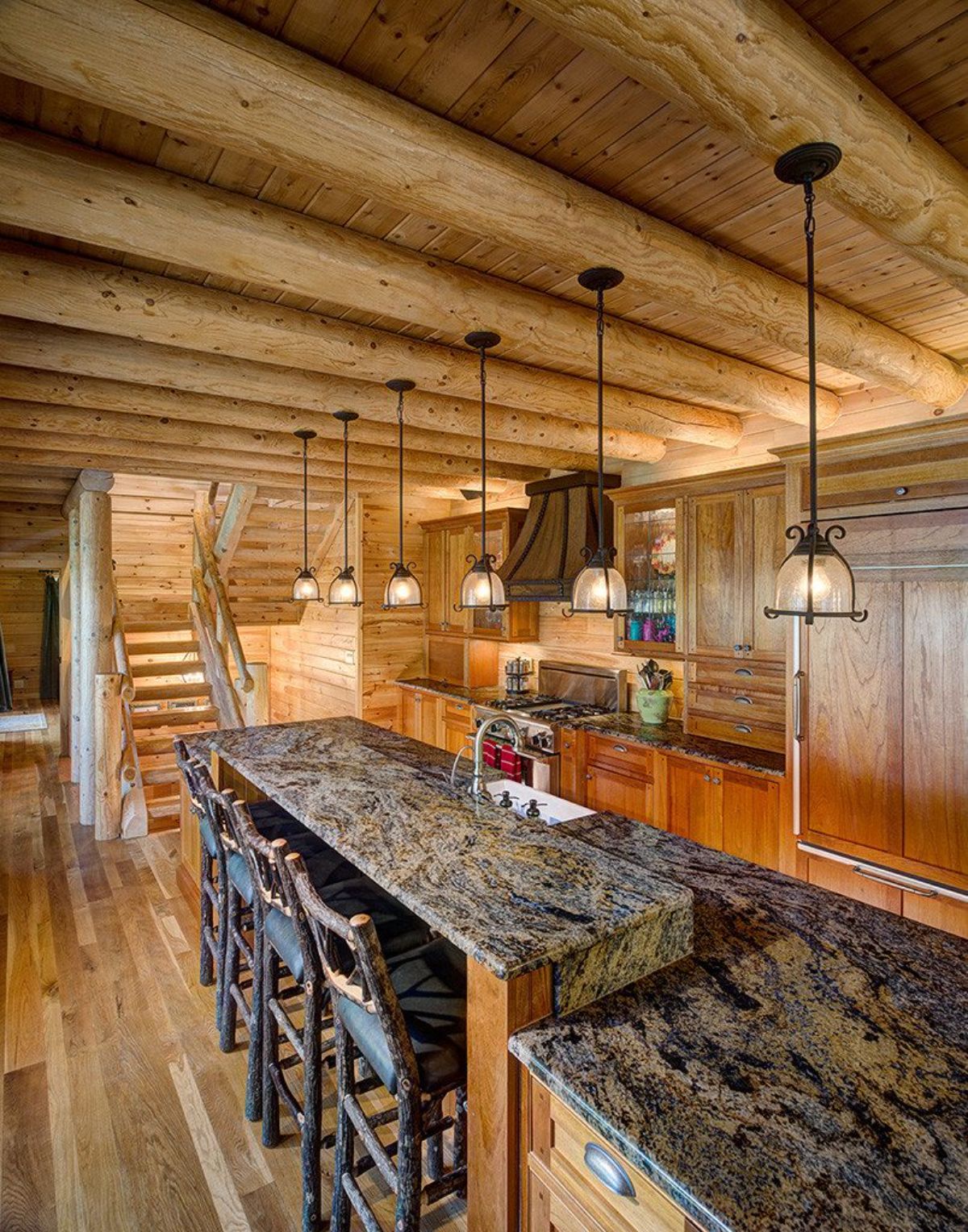
Below you see the stairs that lead up to the lofted space above the main living area, as well as those leading down to the basement. I love this inside look from the landing between the floors. A quick peak up shows the kitchen, and downstairs shows the opening to the walkout basement.
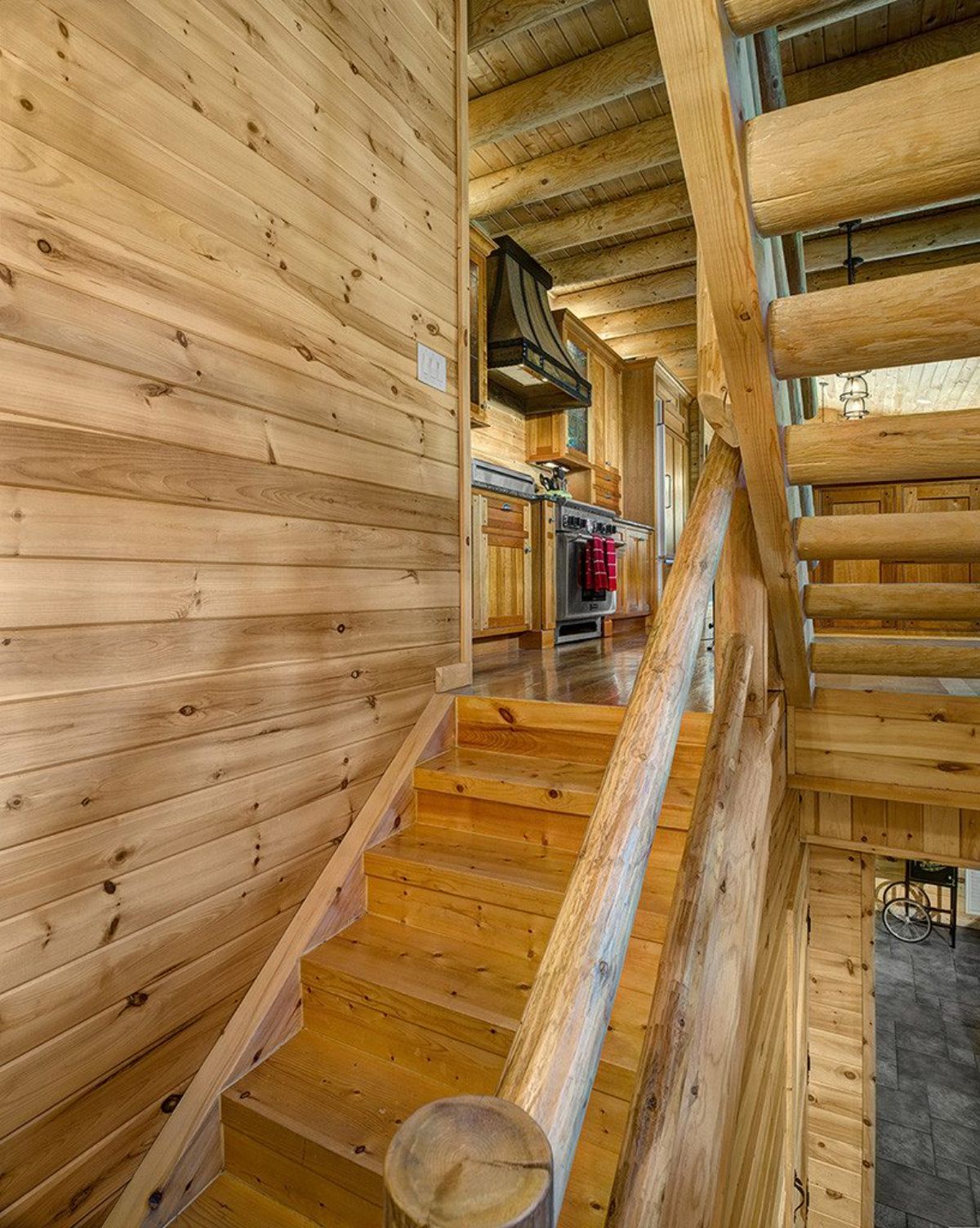
One of my favorite things in this home is the mud room on the basement level. It is built ideally for activities outside with a bathroom just through a door inside. They have a large open space here with bench seats for changing shoes and such, and the beach towels stacked by the door show they are always ready for a dip into the pool!
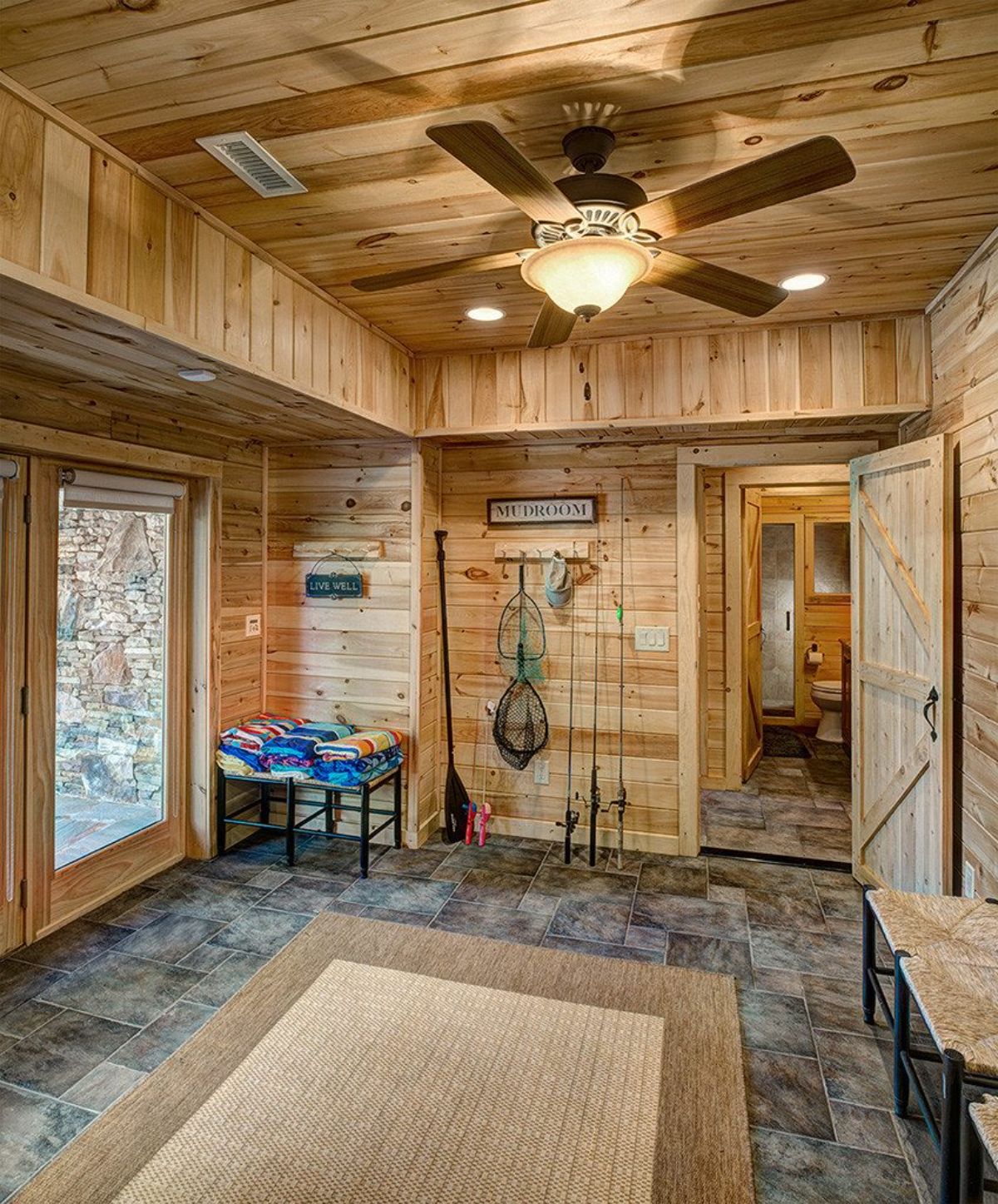
Back up on the top floor of the home, a simple space above the front door creates a nice family room or extra living space. I love how even though it is the smaller loft space, it is nice and open and has tons of light coming in from outside.
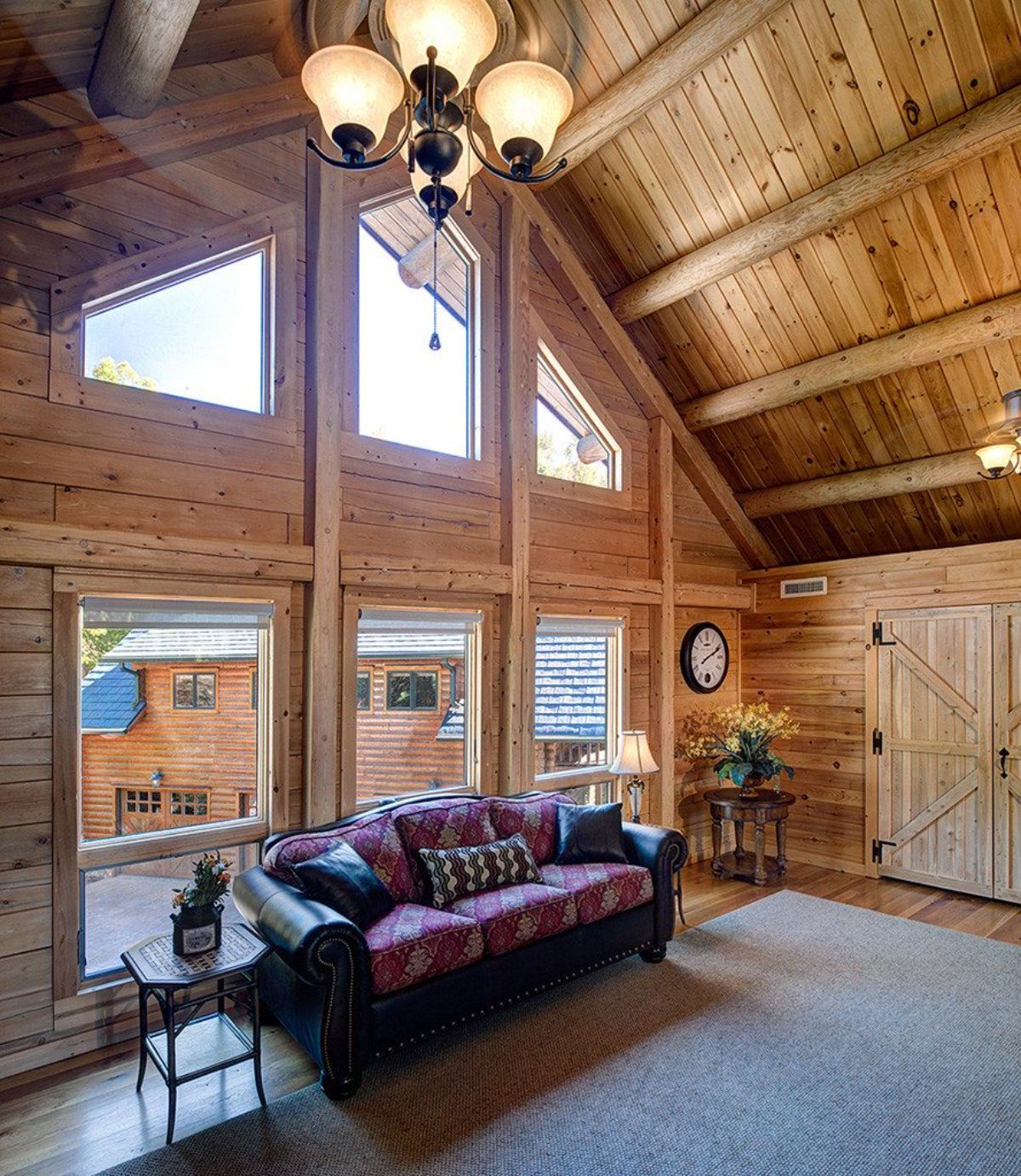
Another unique addition to this property is the space above the garage. This is another full guest suite with bedrooms, bathroom, kitchen, and living space. A perfect Airbnb or simple space for the kids to come for a weekend with the grandkids, but still, have privacy.
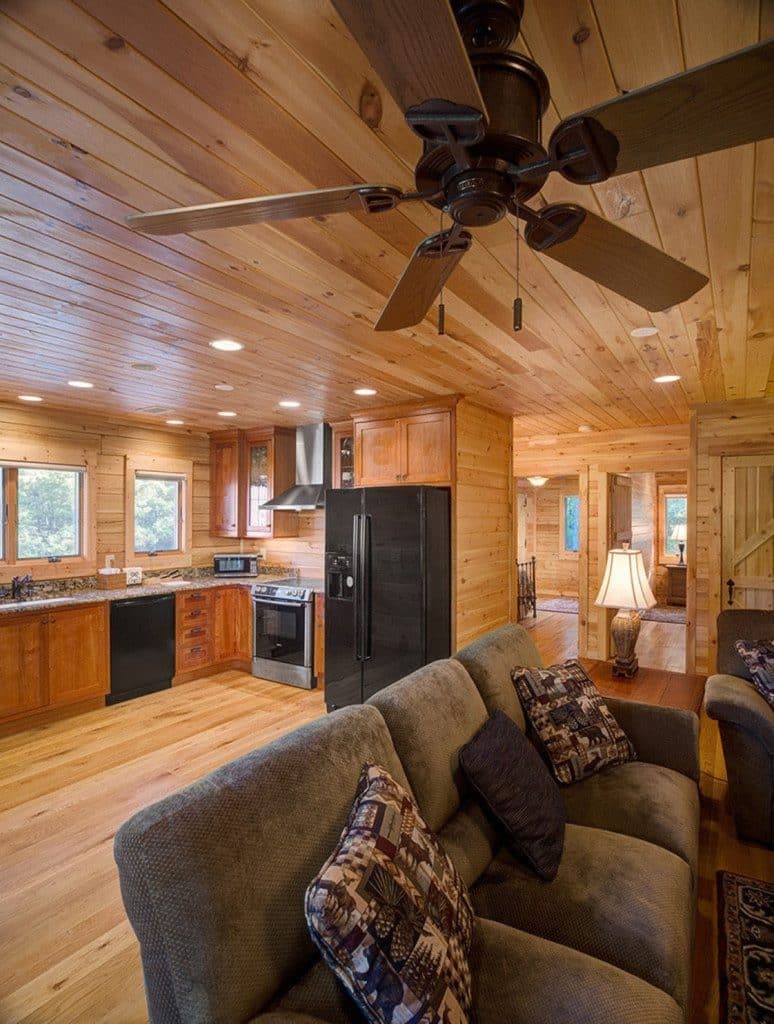
Finally, the master bedroom of the main home is a stunning space with the same gorgeous woodwork, open space, tall ceiling, and of course, a private door out to it's own private balcony.
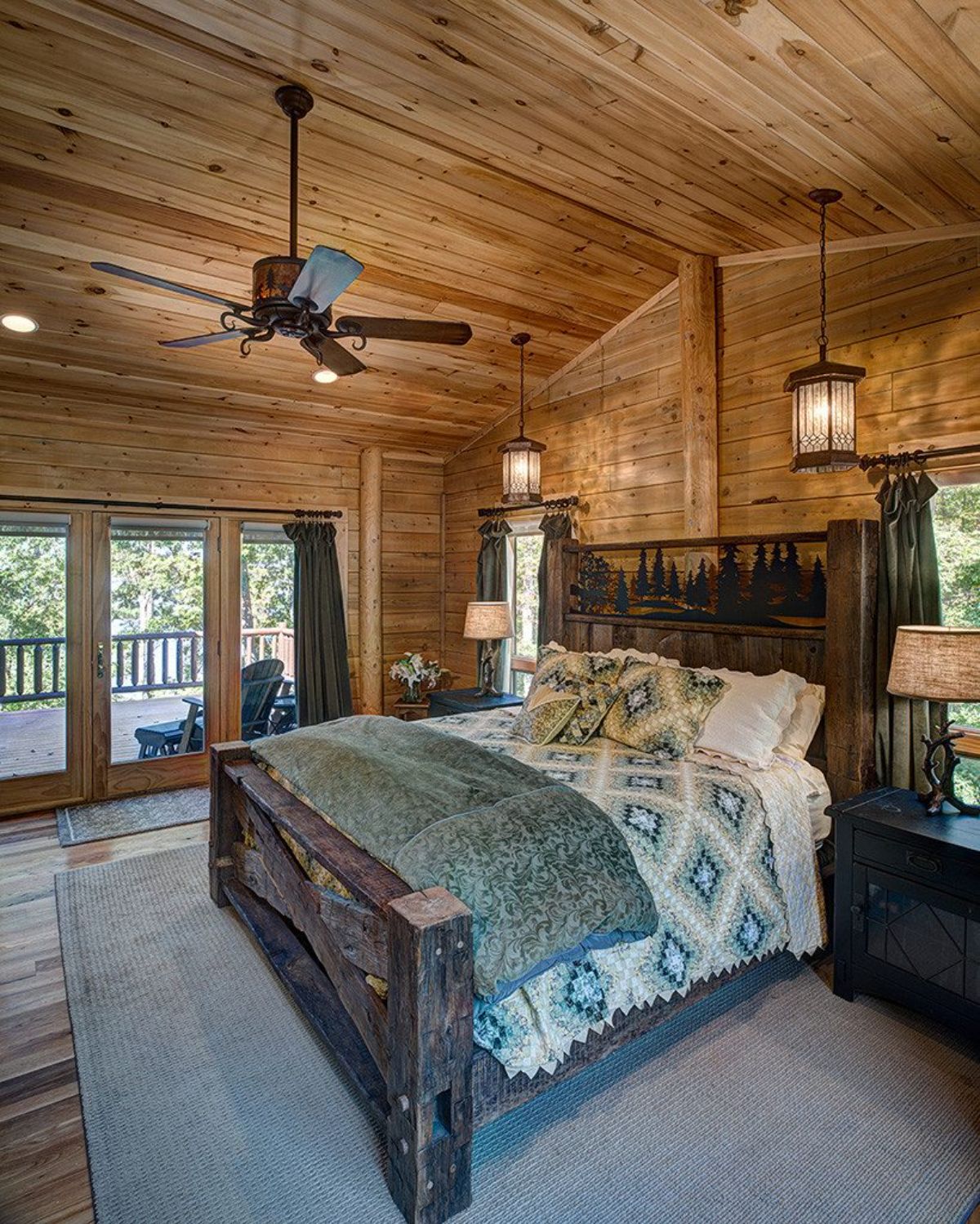
For more information about this beautiful log cabin and similar builds, check out the Katahdin Cedar Log Homes website. You can also follow them on their social media pages on Facebook, Instagram, and YouTube. Make sure that you tell them that Log Cabin Connection sent you their way.

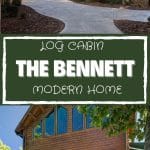
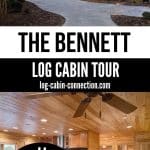
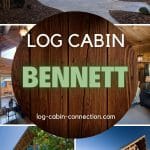
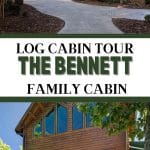
Leave a Reply