If you are looking for a cabin model that is smaller but still feels large and open, then the Sebec is a perfect example. This hillside cabin with a walkout basement and decks around the home is a great family home or rustic vacation destination!
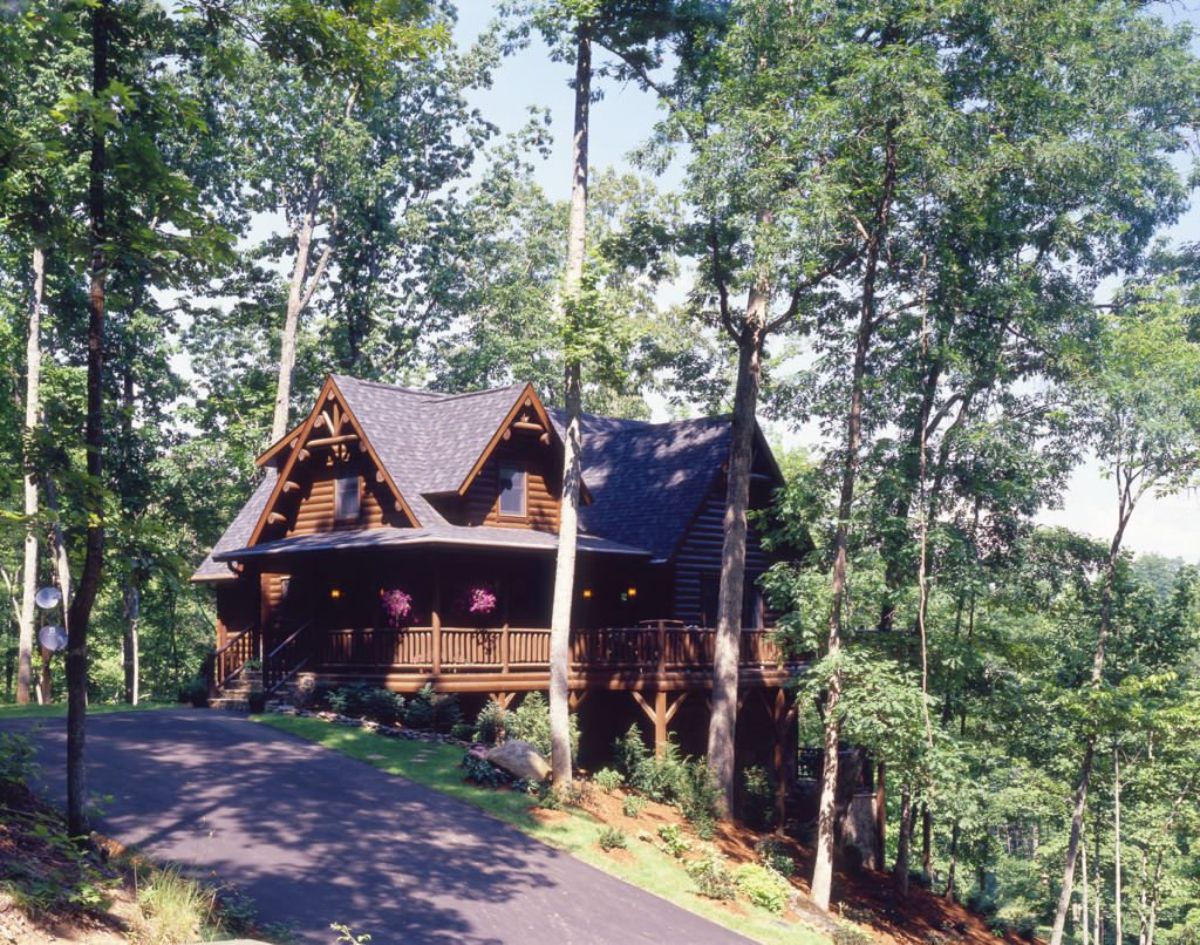
Log Cabin Size
- 1,400 square feet
- 2 bedrooms
- 2 bathrooms
This beautiful home has a stunning dark wood stain with contrasting drywall in some spaces that makes it pop. Porches surrounded both floors giving you tons of extra square footage outside for entertaining. Part of these spaces are covered, and some open, so you have options for where to spend your lazy afternoons.
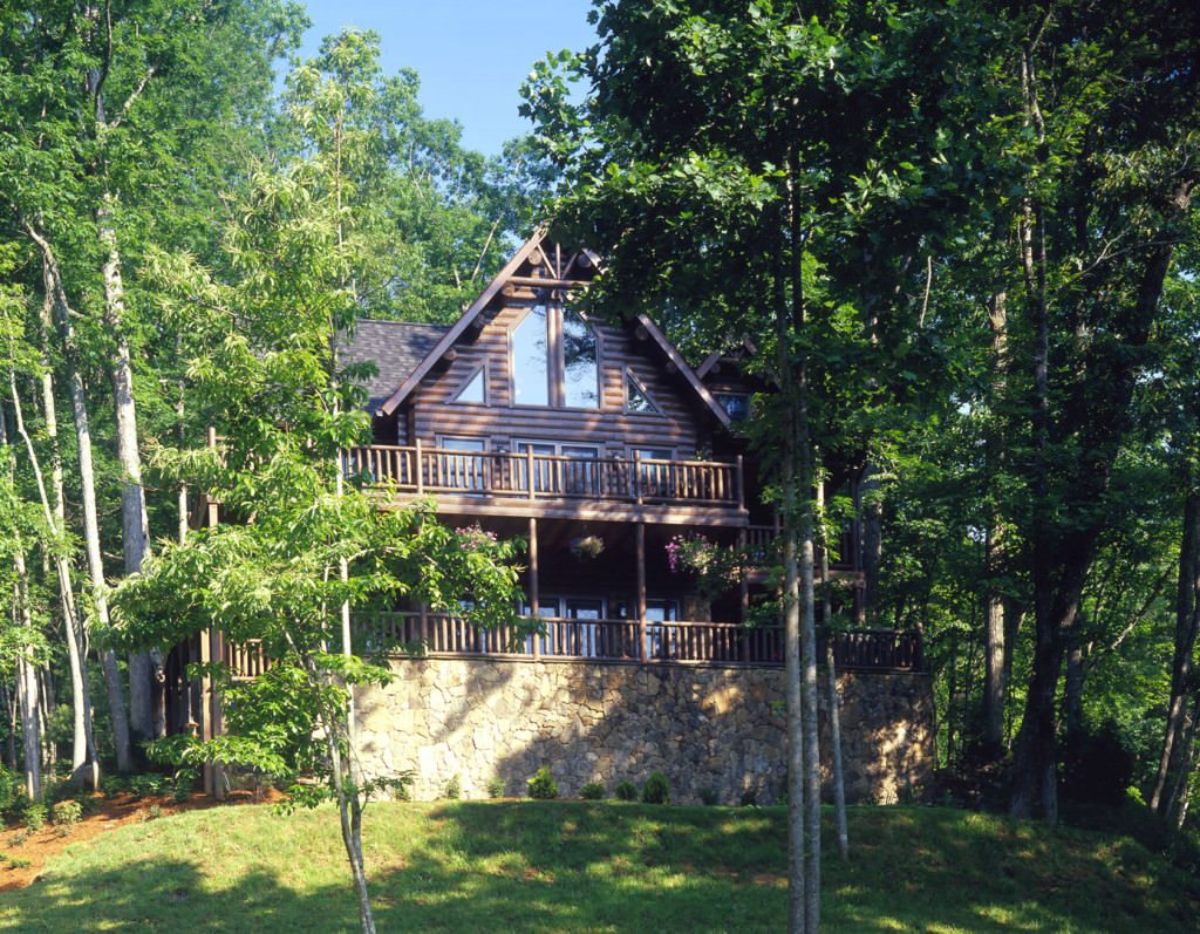
While the cabin itself is the star of our tour, I always like to take time to show what the owners have done with the space around their home. On the lower level of the Sebec, a stone foundation has been set up to give the lower portion of the home more stability. This gives a lovely rock wall that separates the home from the small yard leading down the hill. Here they have used this for a lovely water feature as well as a cozy bistro set.
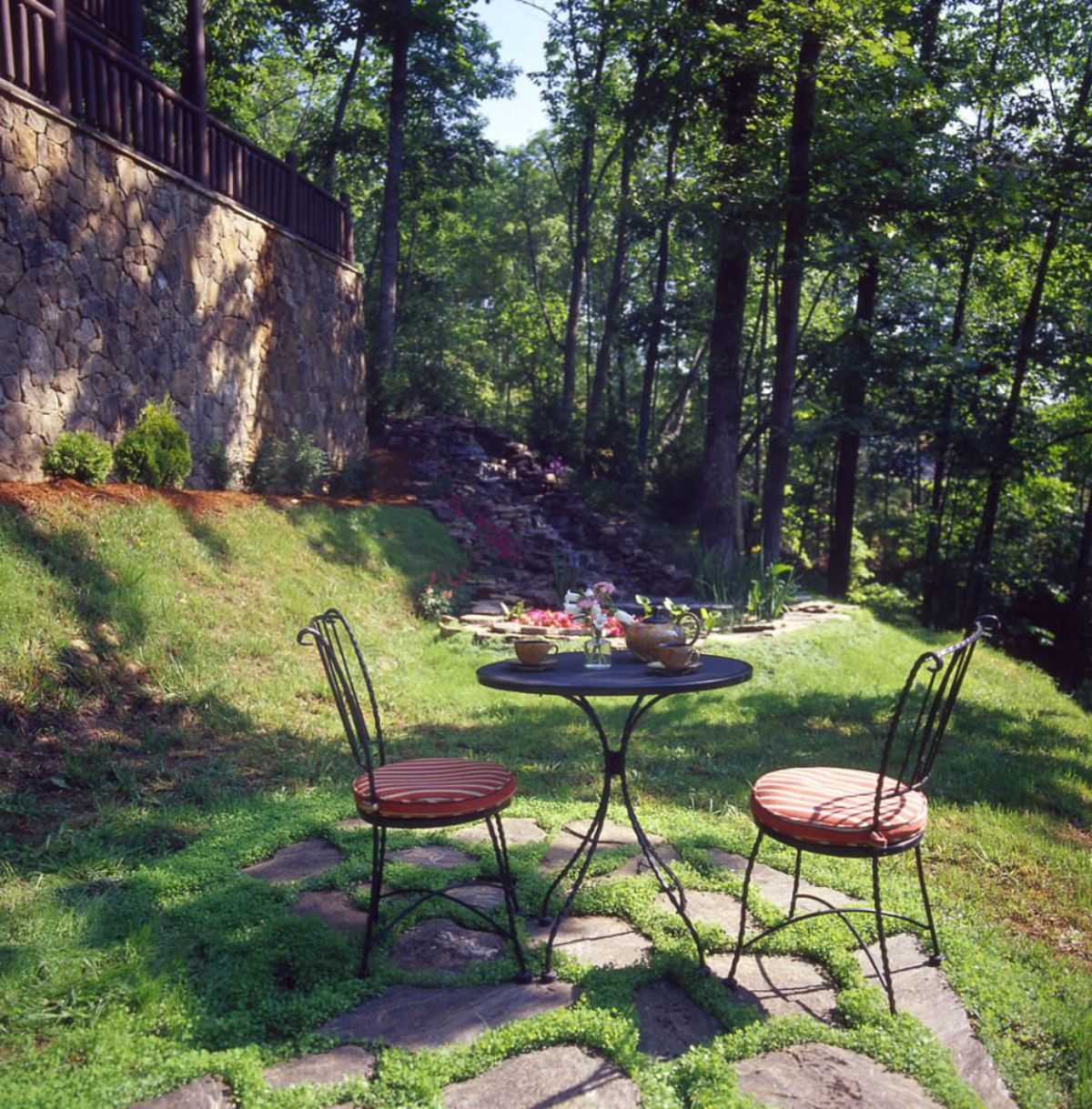
On the top floor of porches, you have plenty of open space for a grill or outdoor furniture. I like this little nook on the corner with cozy chairs and a table. The perfect morning coffee spot overlooking the property.
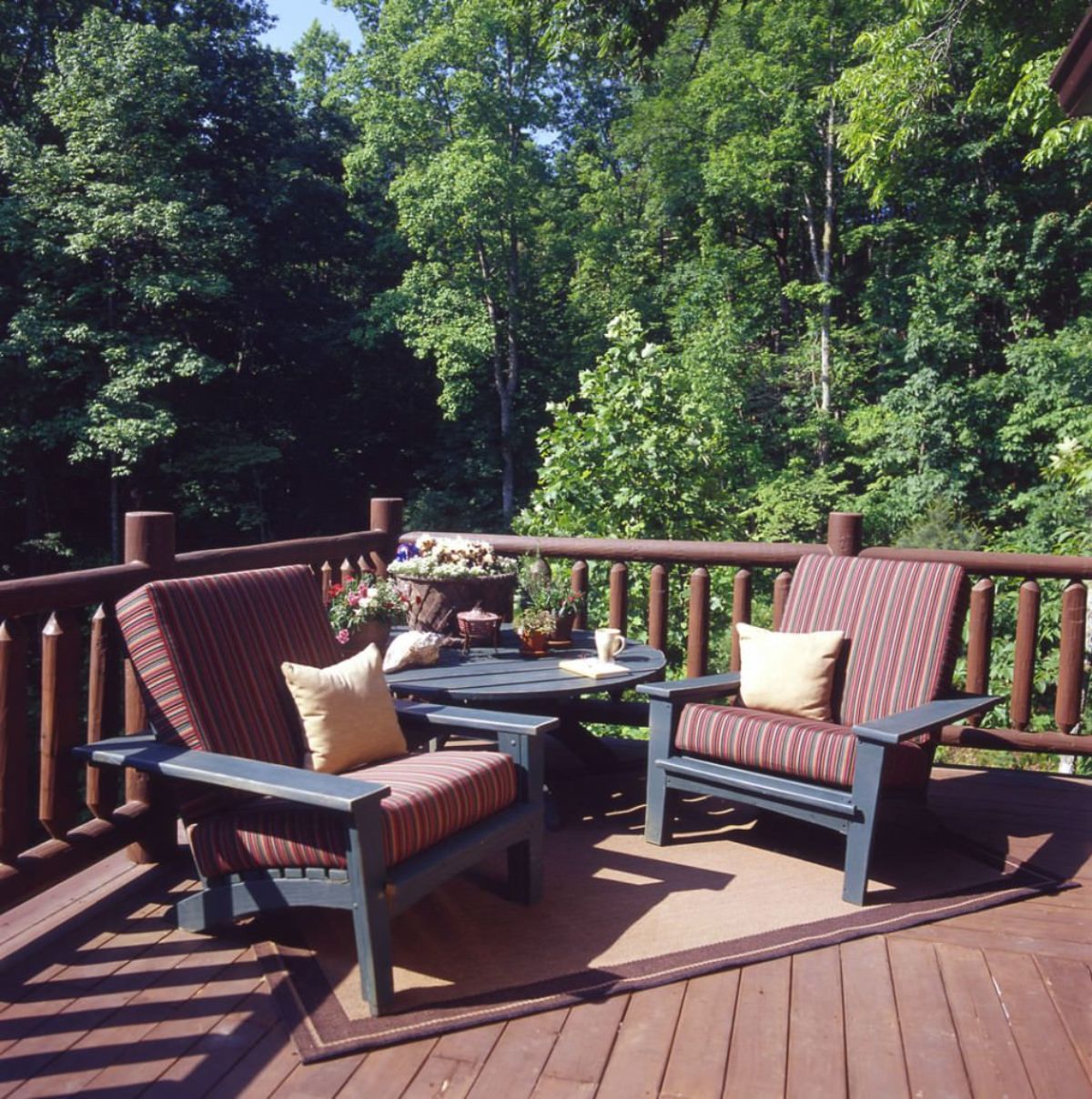
Inside the Sebec cabin, you will absolutely love the dark stain exposed beams against a lighter stain wood ceiling. This darker look really pops against the white paint on the drywall surrounding the living space. Plus, the combination of light and dark shades really fits the lovely rock fireplace you see in the corner of the home.
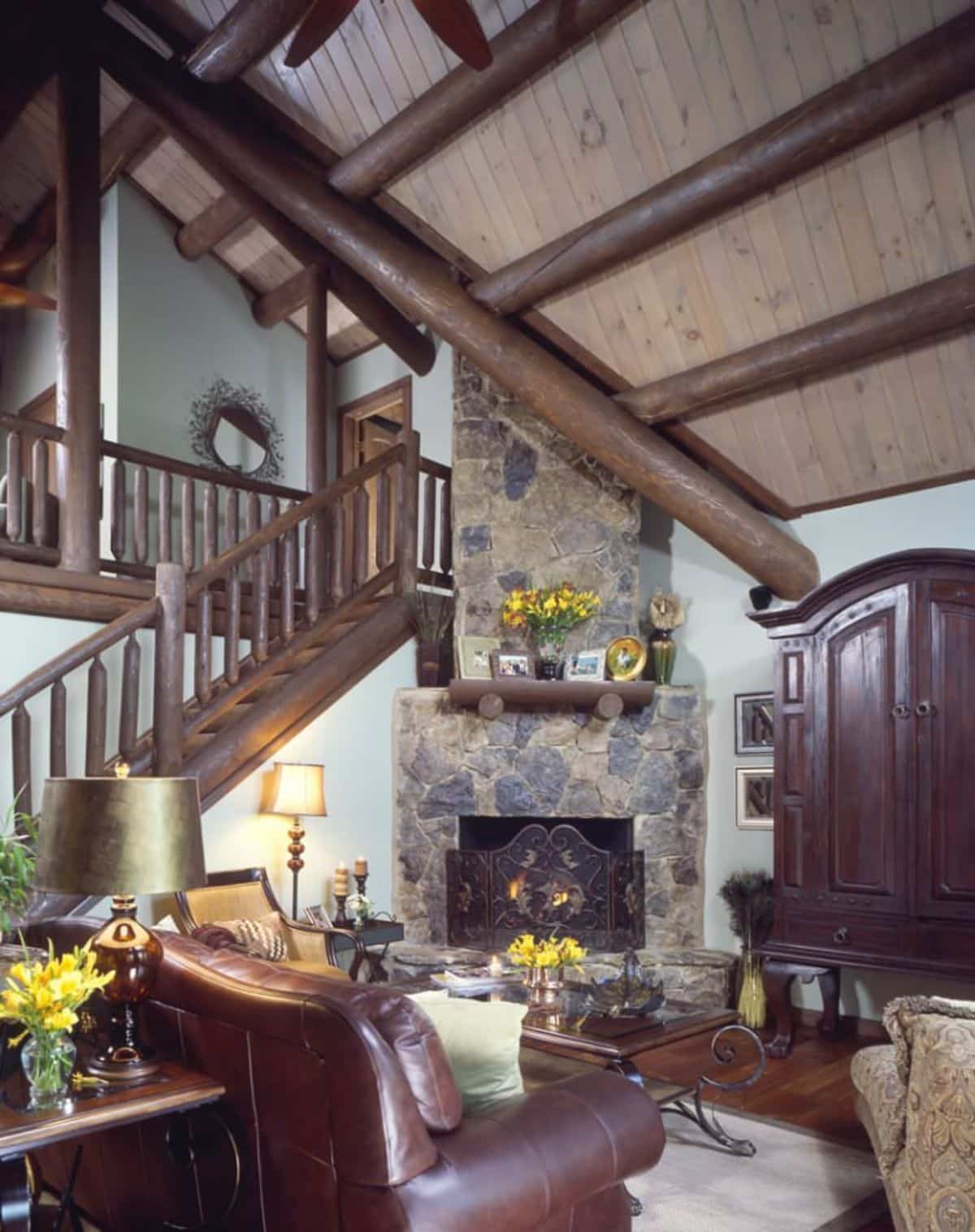
Around the corner from the living room is a separate dining area. This is just off the kitchen but has its own private space so it could easily be used for family meals or as a formal dining space when you entertain guests.
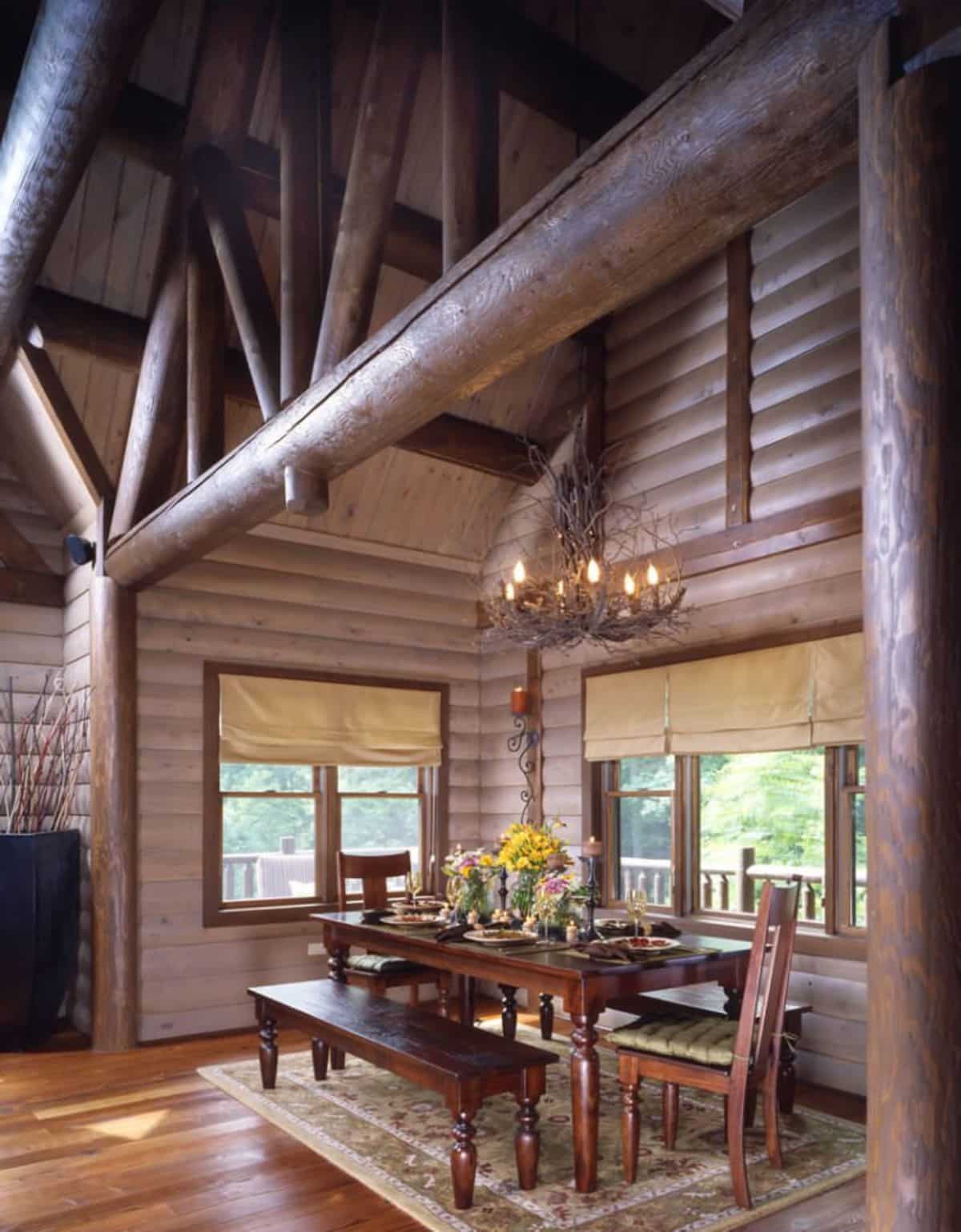
Of course, the family-style kitchen has tons of storage with cabinets in the same stunning dark finish. You'll also love the exit out the side of the kitchen for convenience, and an additional seating area around the island in the middle of the room.
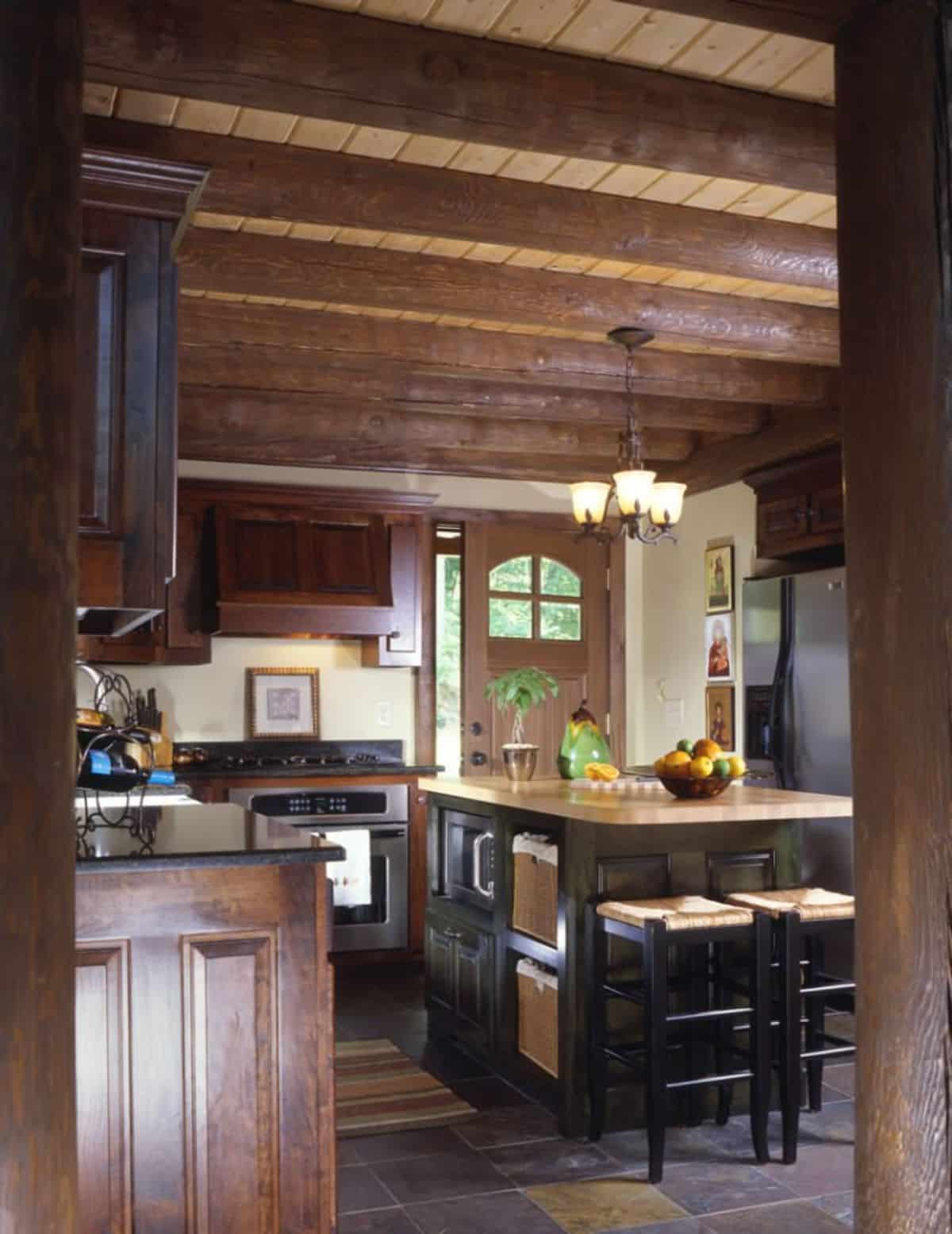
The main floor master bedroom has a stunning bed the owner's fit that really goes with the semi-rustic vibe in this home. French doors lead to the deck giving you a private space for stargazing.
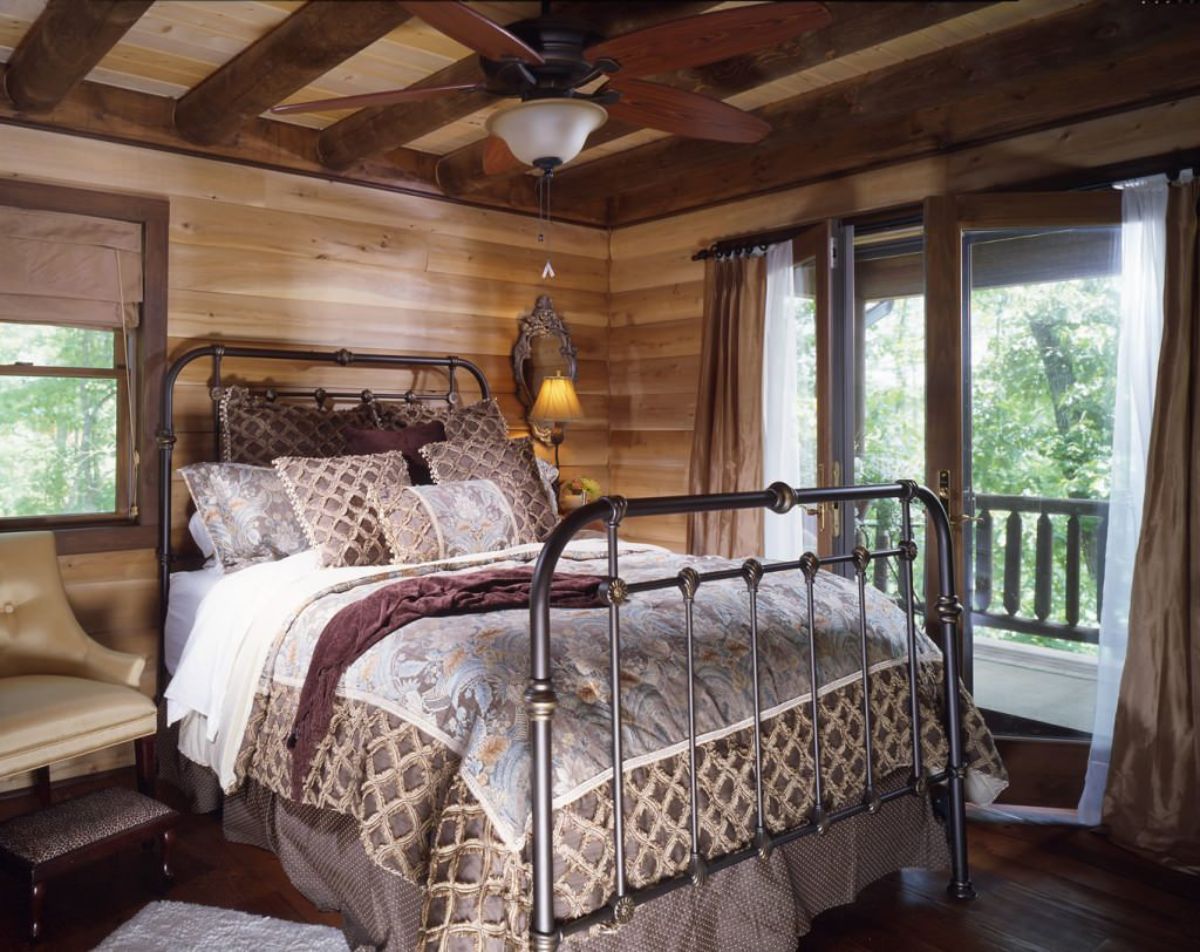
Of course, the master bathroom just around the corner is a lovely combination of rustic styles with natural elements, a nice bowl sink, and of course, dark stain to match the rest of the home.
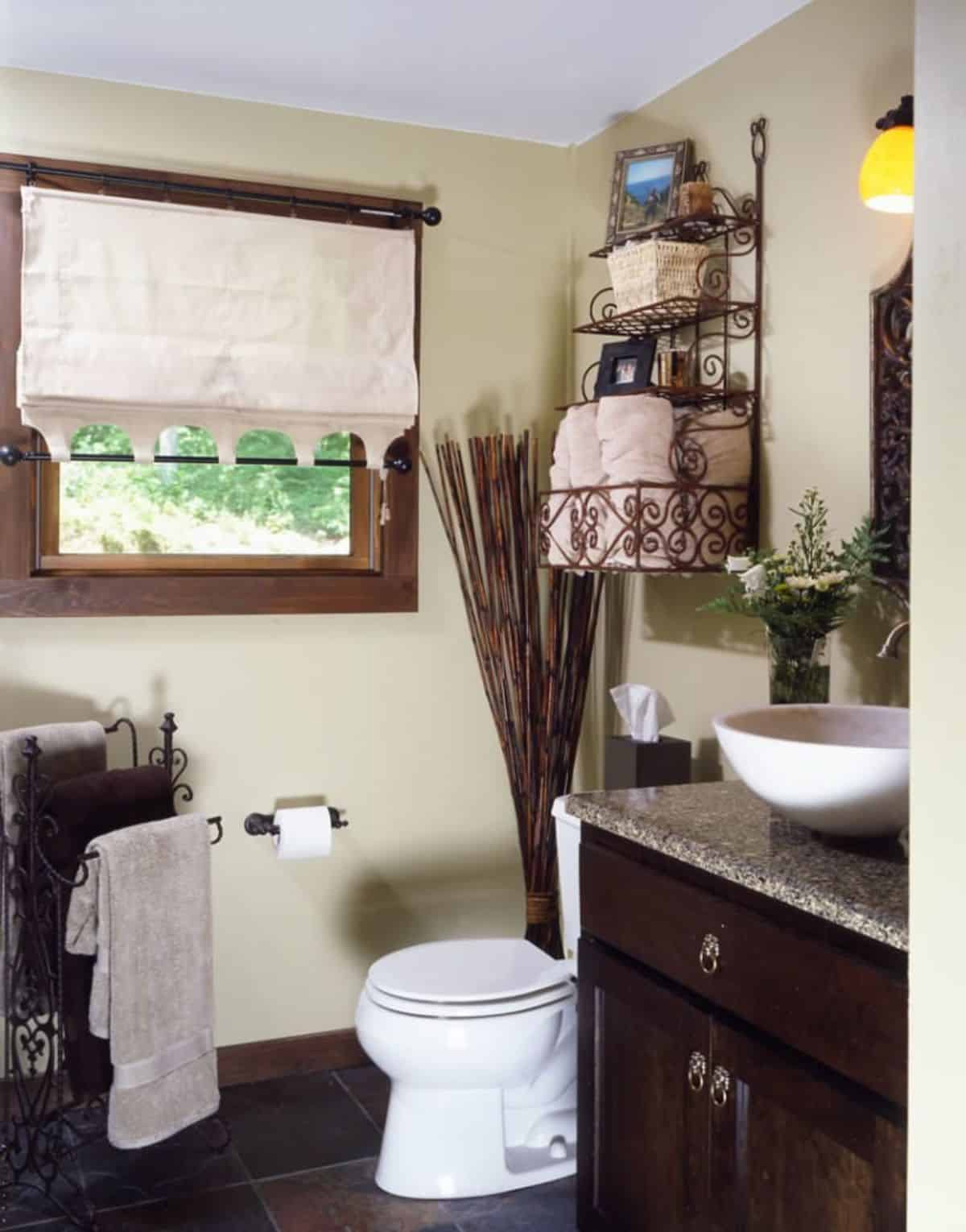
While the home doesn't have a full second floor, it does have a loft level and from it, you have great views down into the living room and dining area.
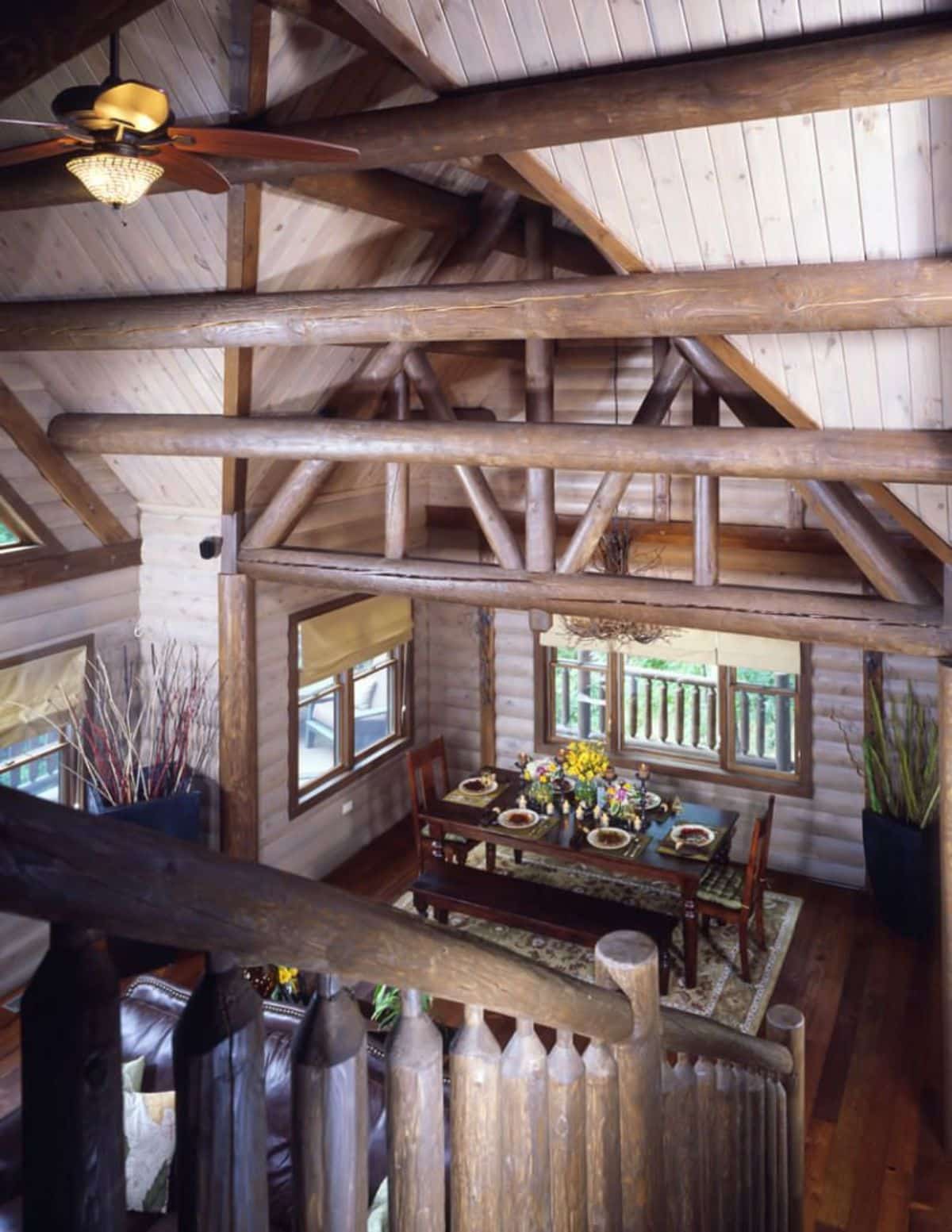
And the loft landing includes a second living space with a sofa, tables, and of course, bookshelves. This is the ideal reading space or a kid's TV nook.
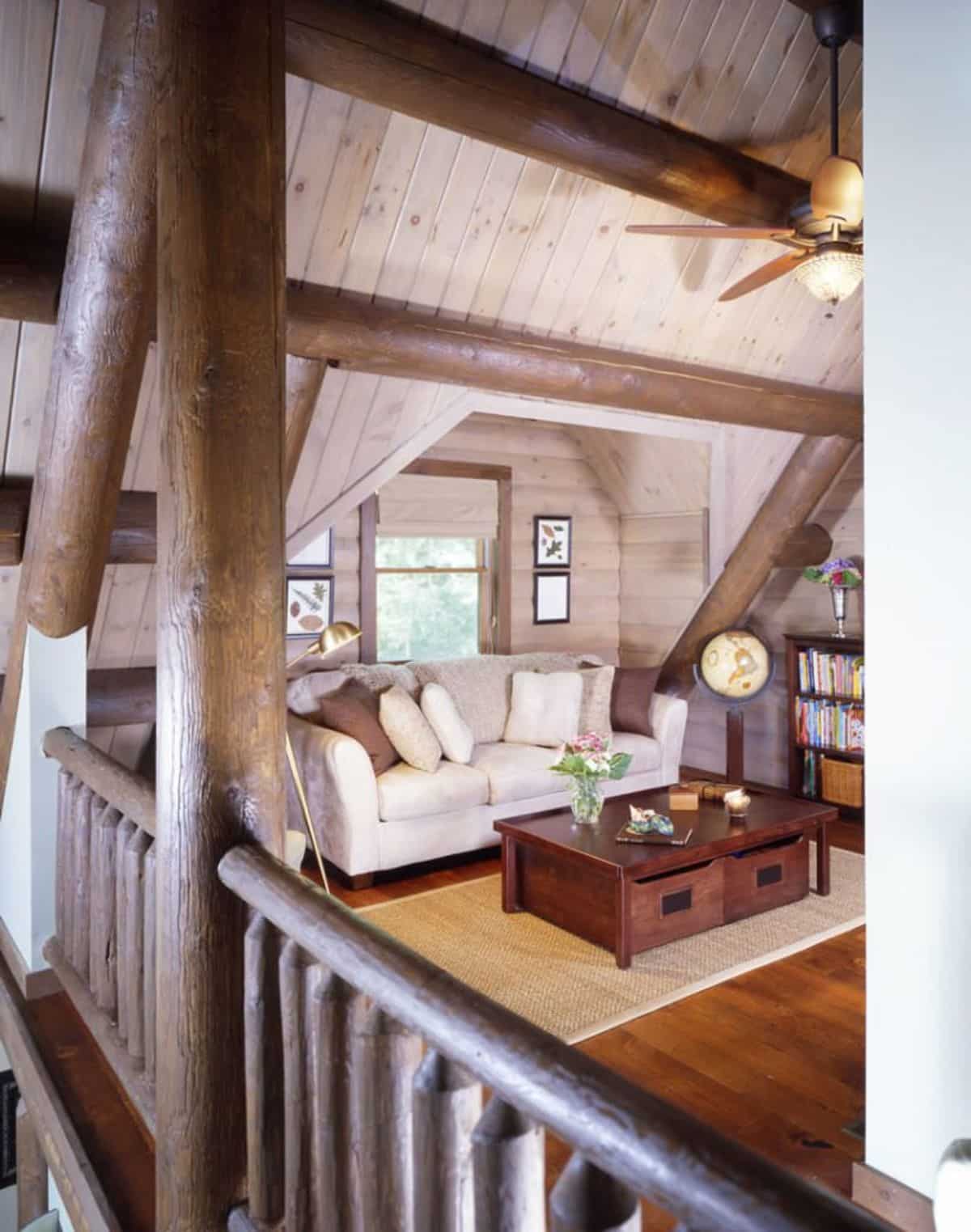
I love that the second bedroom upstairs utilizes the space under the dormer window for a bed. It looks like this is set up as a child's bedroom with a crib and regular twin bed. A lovely space for younger kids to share, or to set up as a guest room if you prefer.
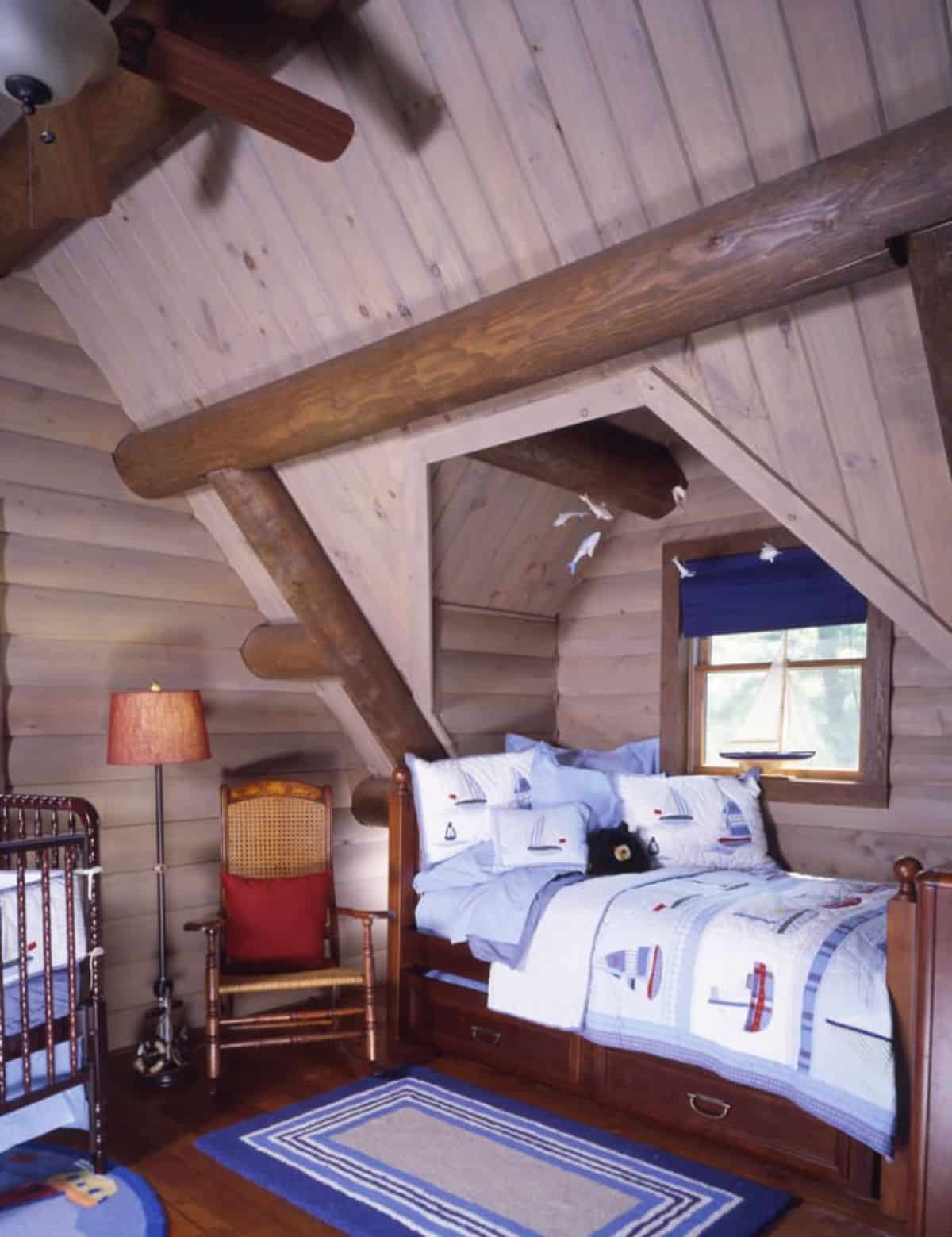
And the upstairs bathroom, while small, retains that beautiful style you find throughout the home.
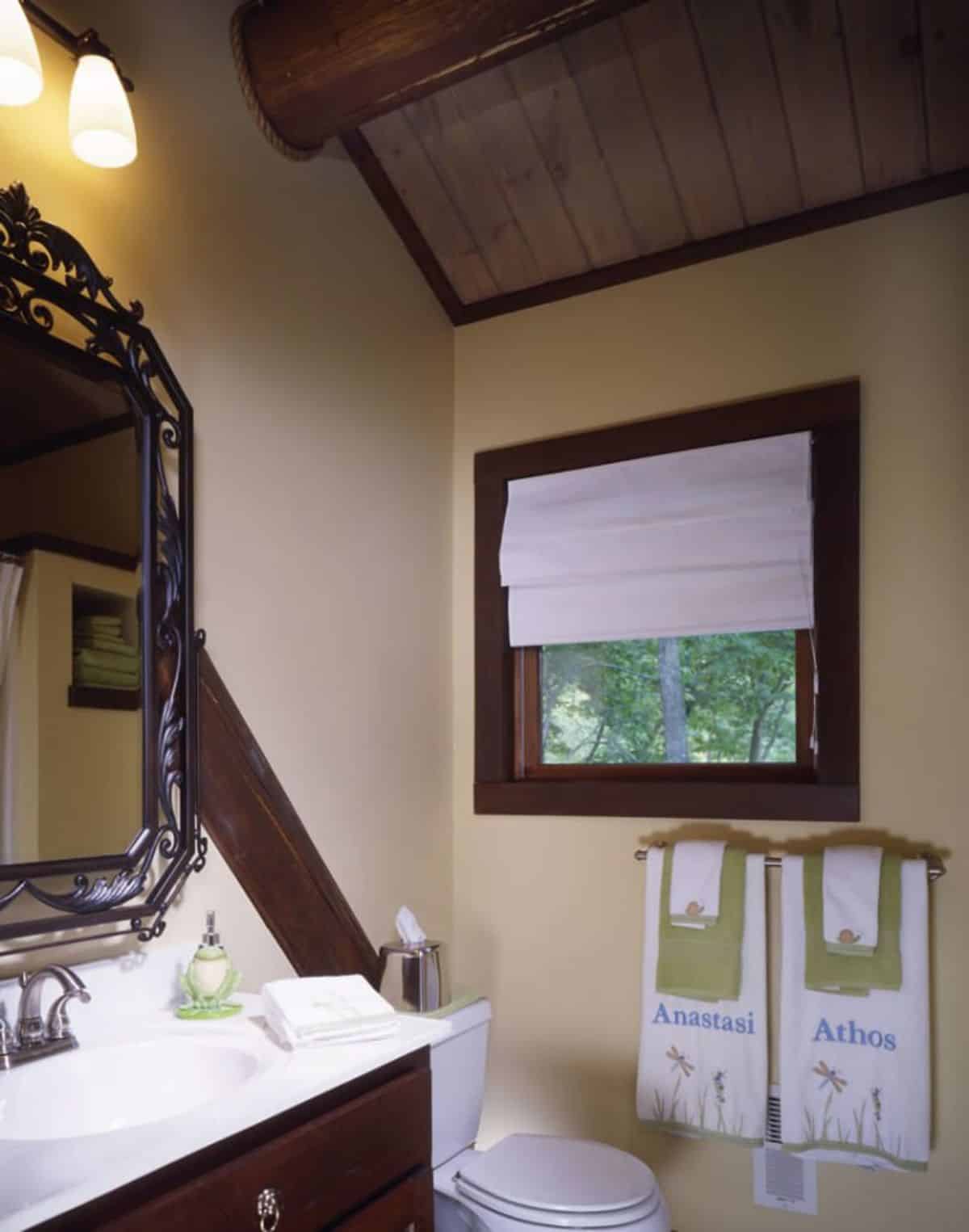
Last, but not least, the basement level has its own private living space with access to the outside. This is a great area for the family room with a television and cozy setting.
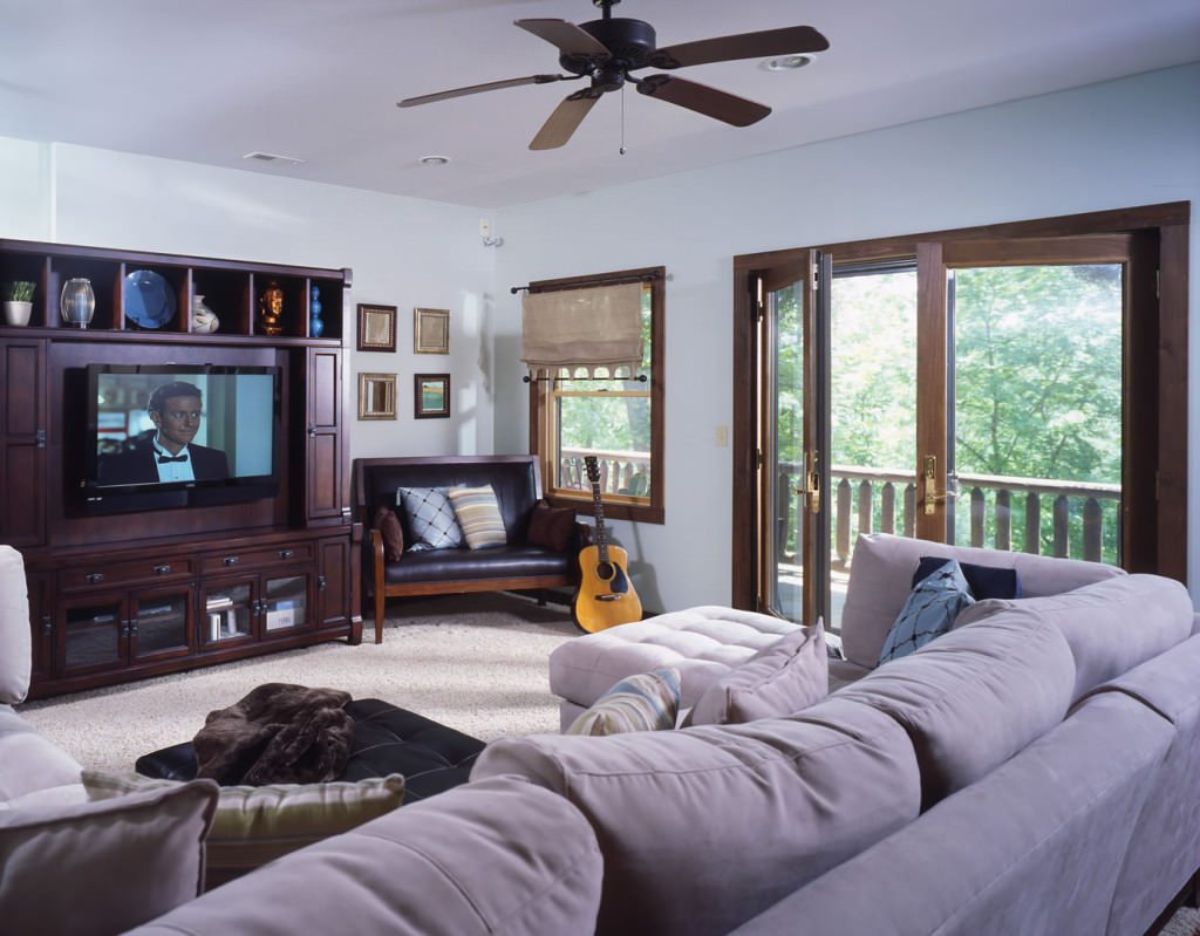
For more information about this beautiful log cabin and similar builds, check out the Katahdin Cedar Log Homes website. You can also follow them on their social media pages on Facebook, Instagram, and YouTube. Make sure that you tell them that Log Cabin Connection sent you their way.

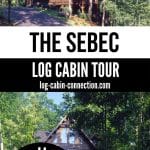
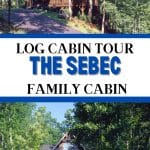
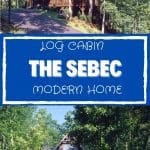
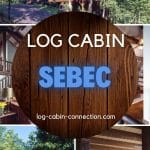
Leave a Reply