If your dream cabin is one sitting on a hill overlooking beautiful scenery with a lake below, then the Addison is one of the best models and locations. While not everyone may get this same beautiful property view, the home itself can show you just how unique you can create your own log cabin build to suit your needs.
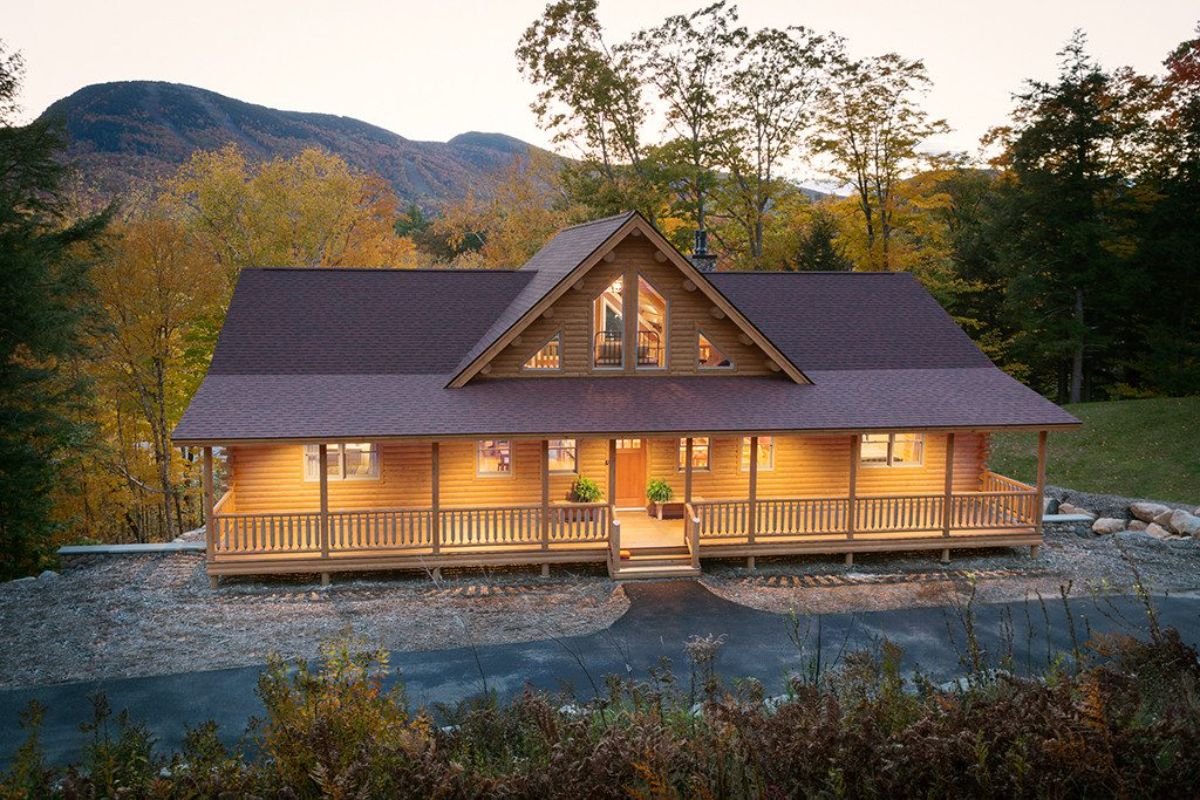
Log Cabin Size
- 2,432 square feet
- 3 bedrooms
- 3 bathrooms
- Extensive porches are both covered and uncovered around both sides of the home.
The Addison was built with the idea to entertain friends and family. With the main floor setup with open spaces that make the living room and kitchen flow from one space to the other and large porches outside, it's great for guests any time of the year.
You can see this full plan on the website here if you are interested in an overview of the layout.
As you pull up the drive to the cabin, the front covered porch is your first space to enter, but you can see below that a side drive takes you right down to the walkout basement making it ideal for a guest suite downstairs.
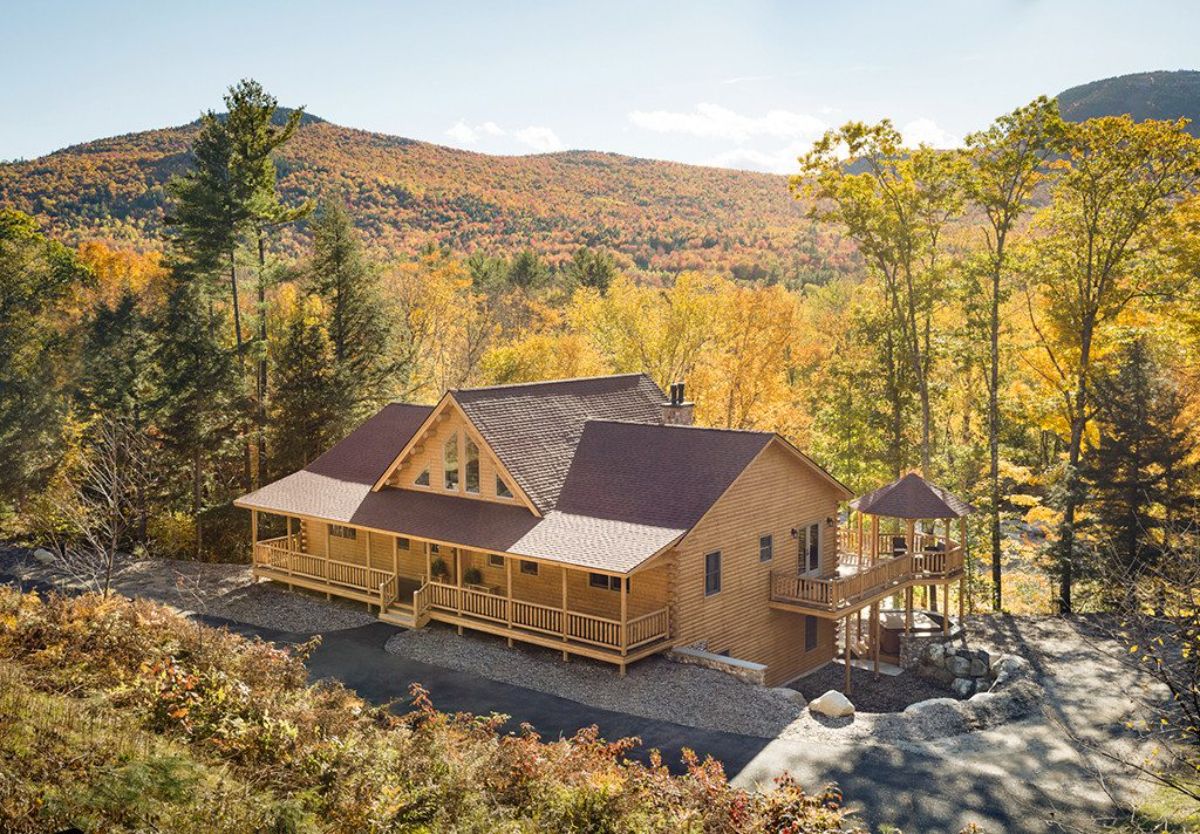
This home includes a dual-level gazebo with a hot tub and a firepit making them one of the most unique additions to the home.
The basic home plan for the Addison includes 3 bedrooms and 2 bathrooms, but this home was customized by creating the walkout basement with an additional 2 bedrooms and a full downstairs kitchen for conveneince.
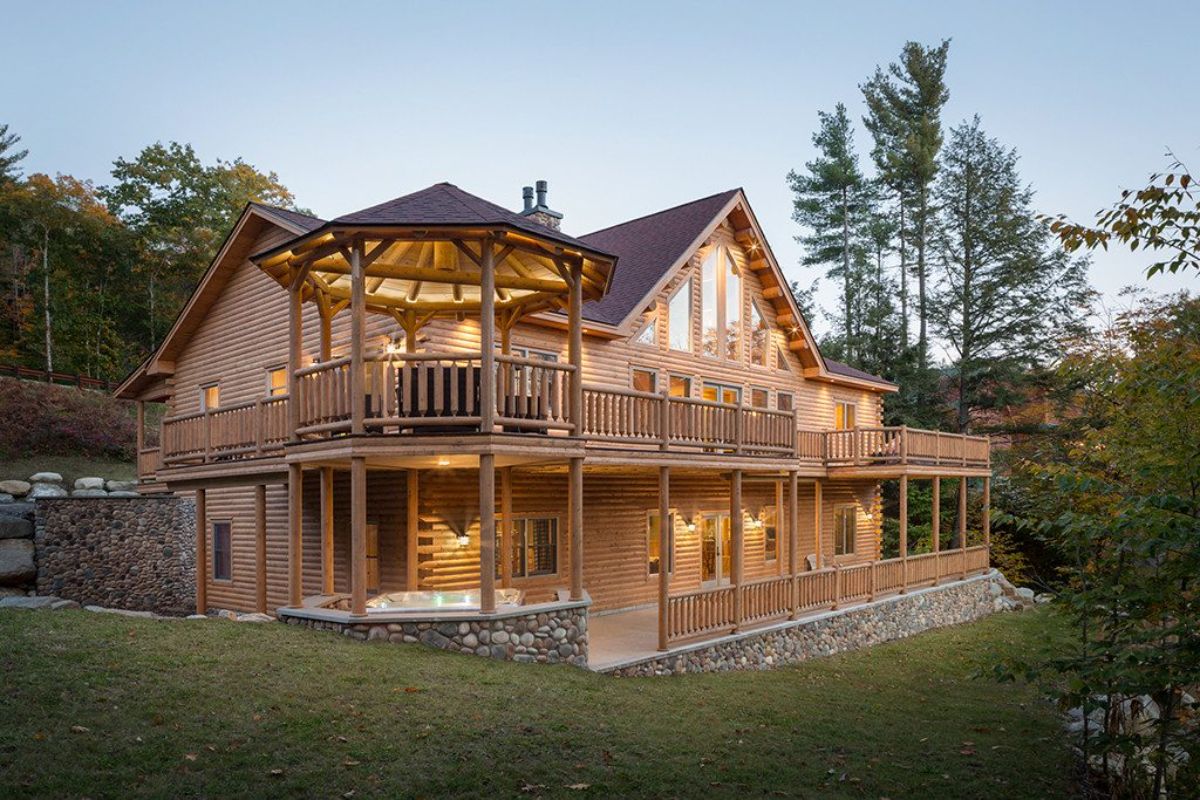
Below, you get another glimpse of the back of the home from below where the creekbed runs along the edge of the property.
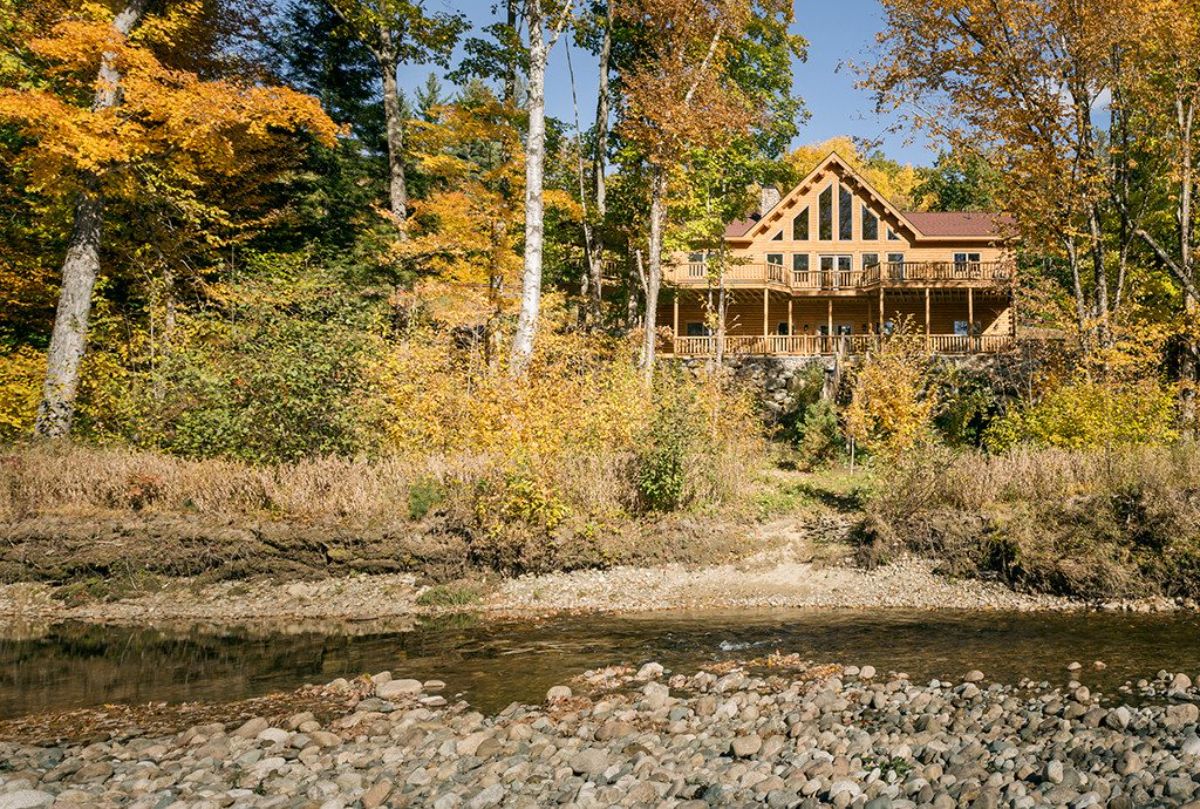
These gazebos are a fun addition to what are otherwise open decks. Since the front porch is covered, the rest is open except for these gazebos giving you a nice little private area out of the elements and sunshine.
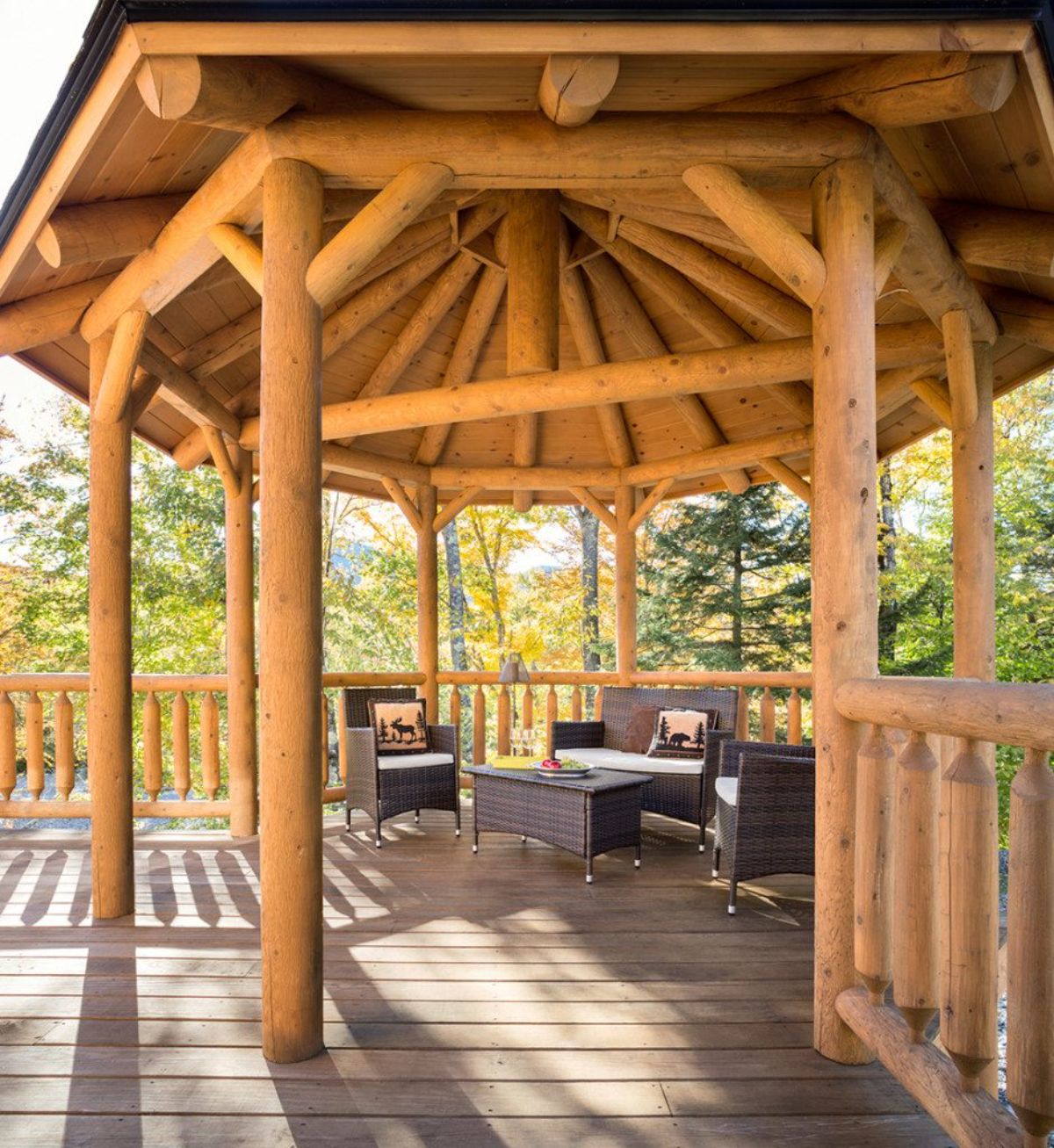
Are you ready to view the inside of the home? Well, you see the entrance below with a porch, and above, the gorgeous windows in the loft showcasing a bed in view with wood beams all around.
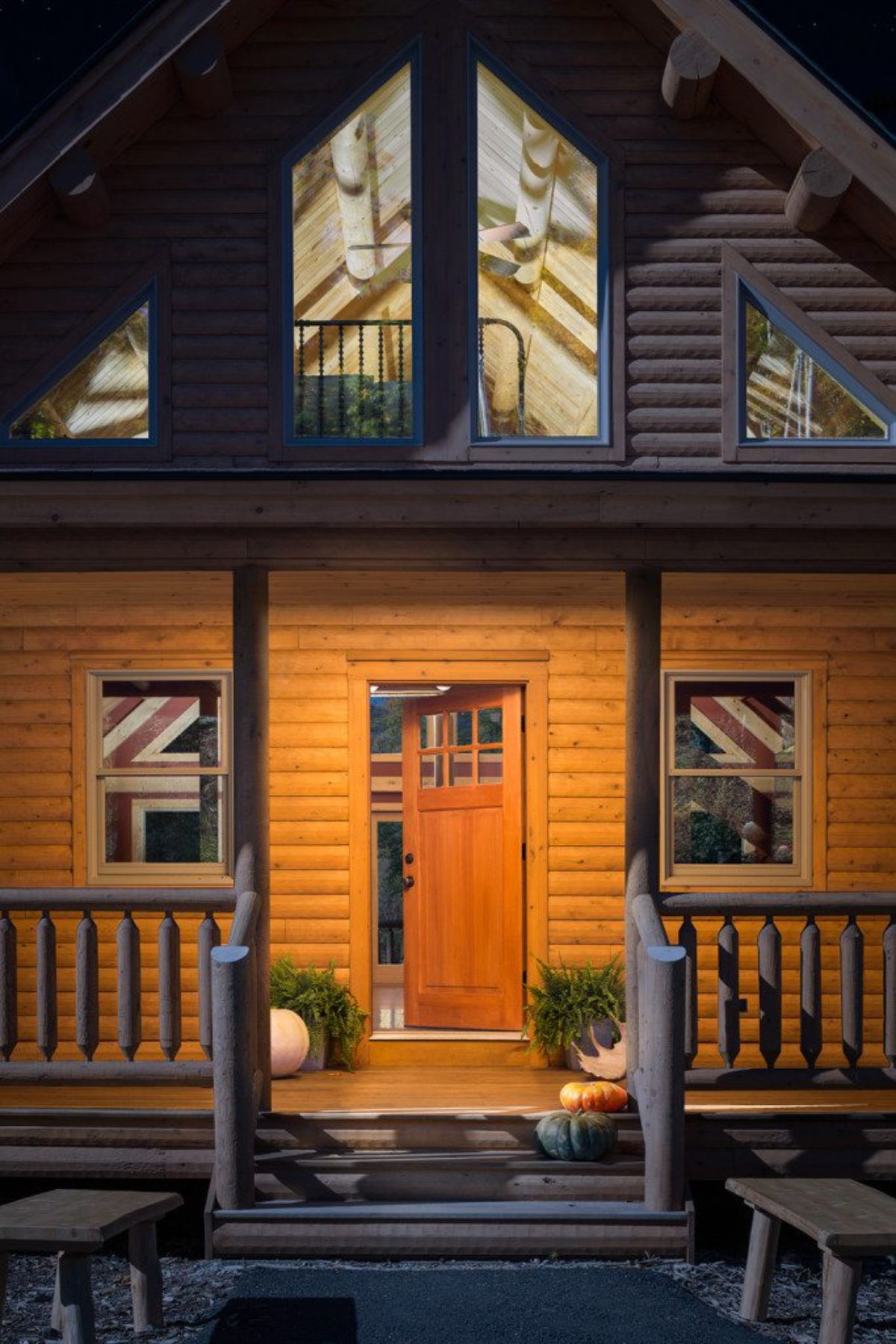
On the main floor of the cabin, open living space is the first thing you see. To the left wall is a fireplace with bedrooms on both sides, and a large set of windows on that back wall that overlooks the property and leads to the upper decks.
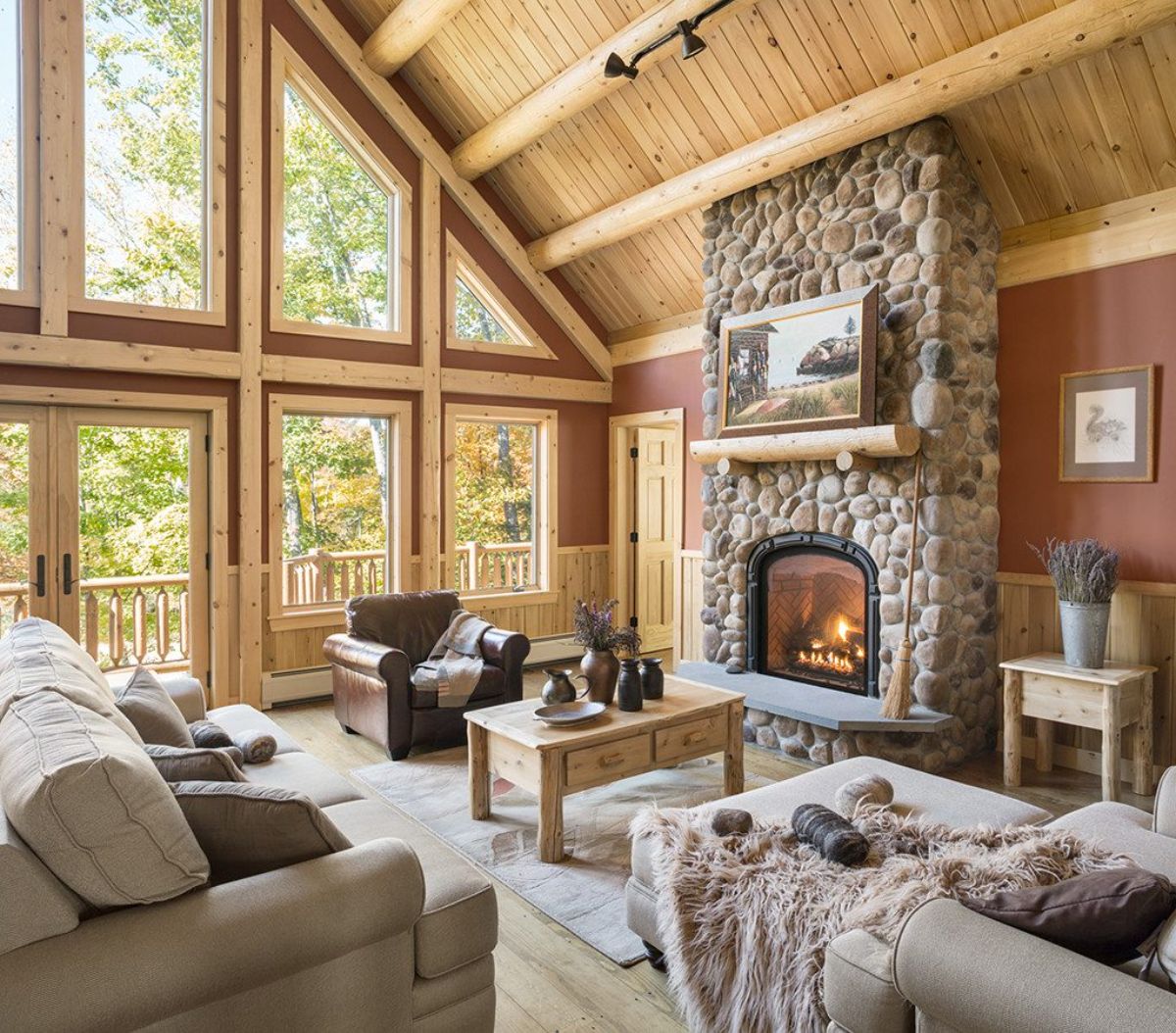
Behind the sofa, on the corner of the main floor, the dining table divides the space from the kitchen. This open plan is perfect for entertaining.
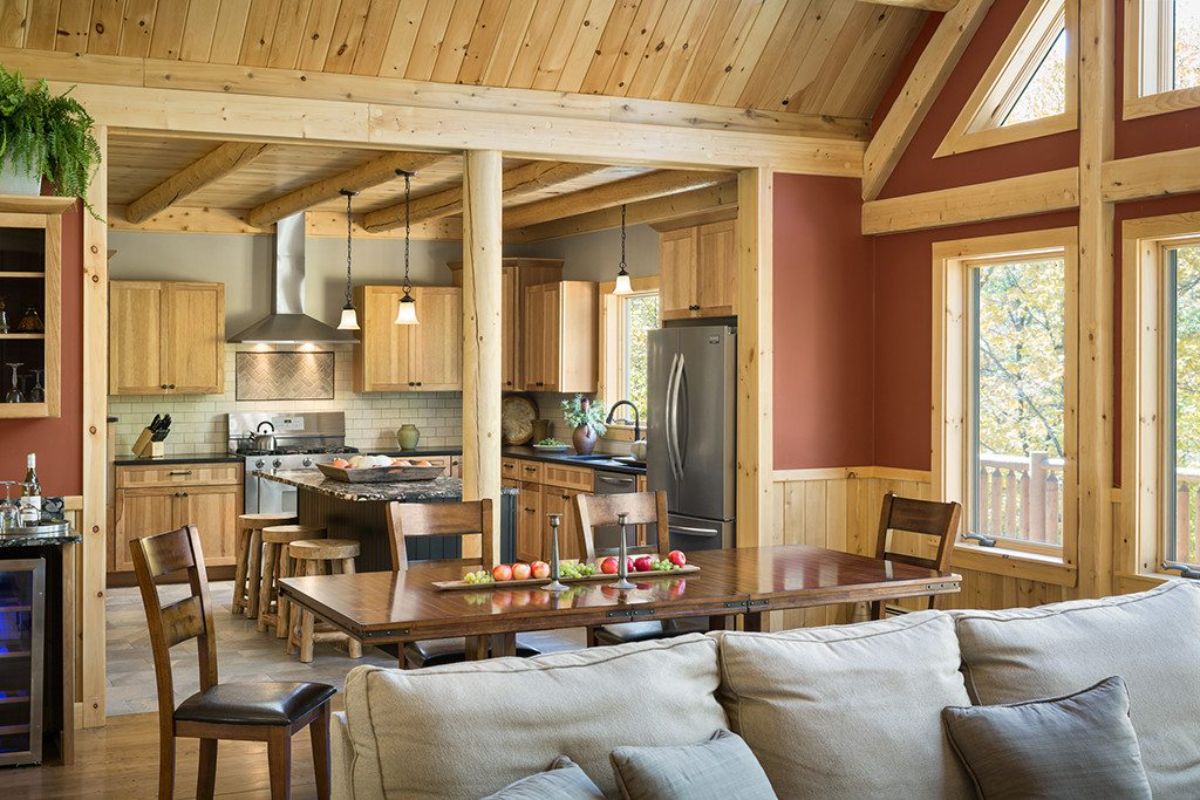
And this angle shows you the front door, stairs leading to the loft and down to the basement, as well as more of that living space. It's open, inviting, and shows off the beautiful log work in many ways.
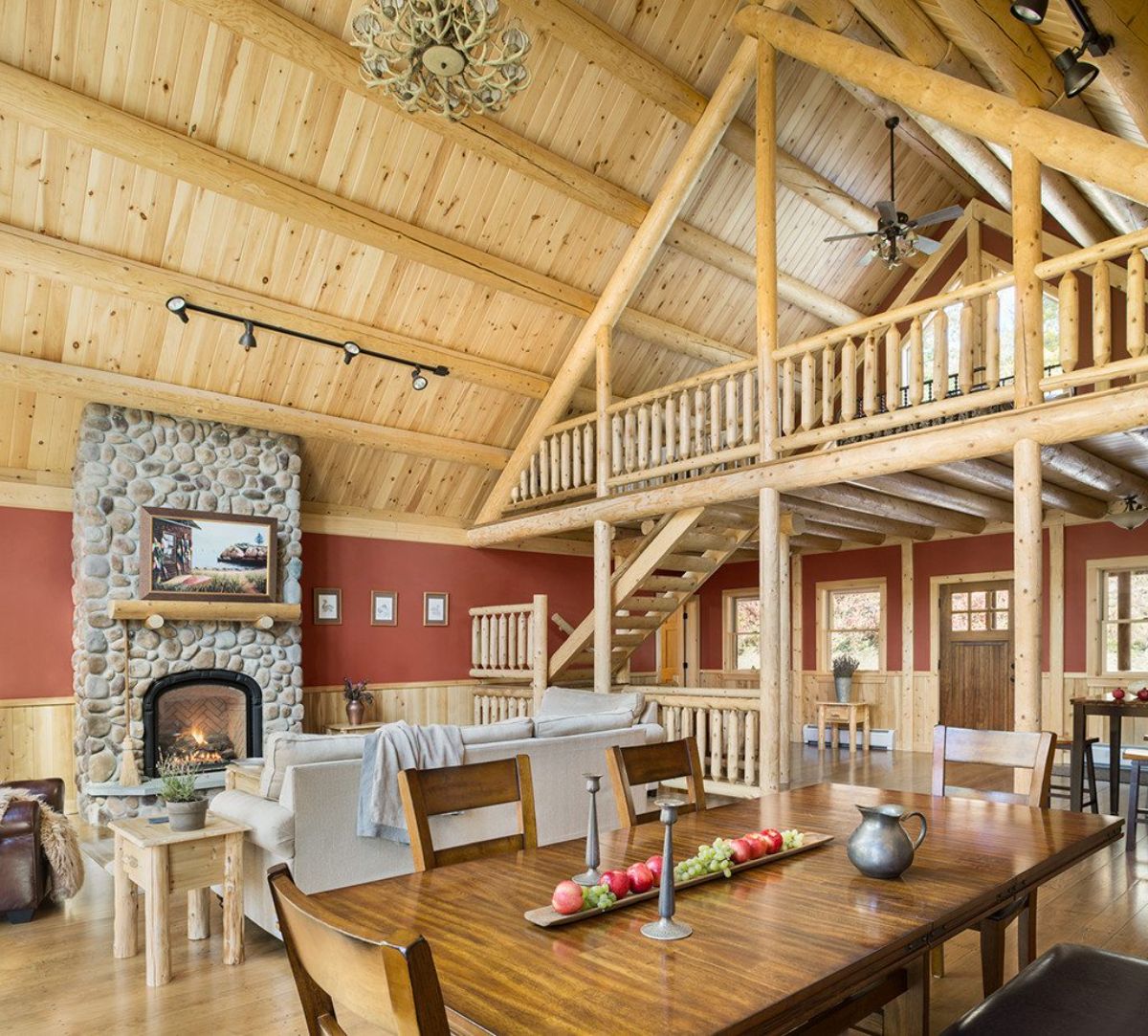
Here is the gorgeous kitchen with a separate pantry to the left behind that barn door closure. In this space, you have the stainless steel appliances and vent hood as a bright modern addition to rustic wood cabinets. The island in the center of the kitchen doubles as a bar with stools and has black painted cabinets for tons of additional storage.
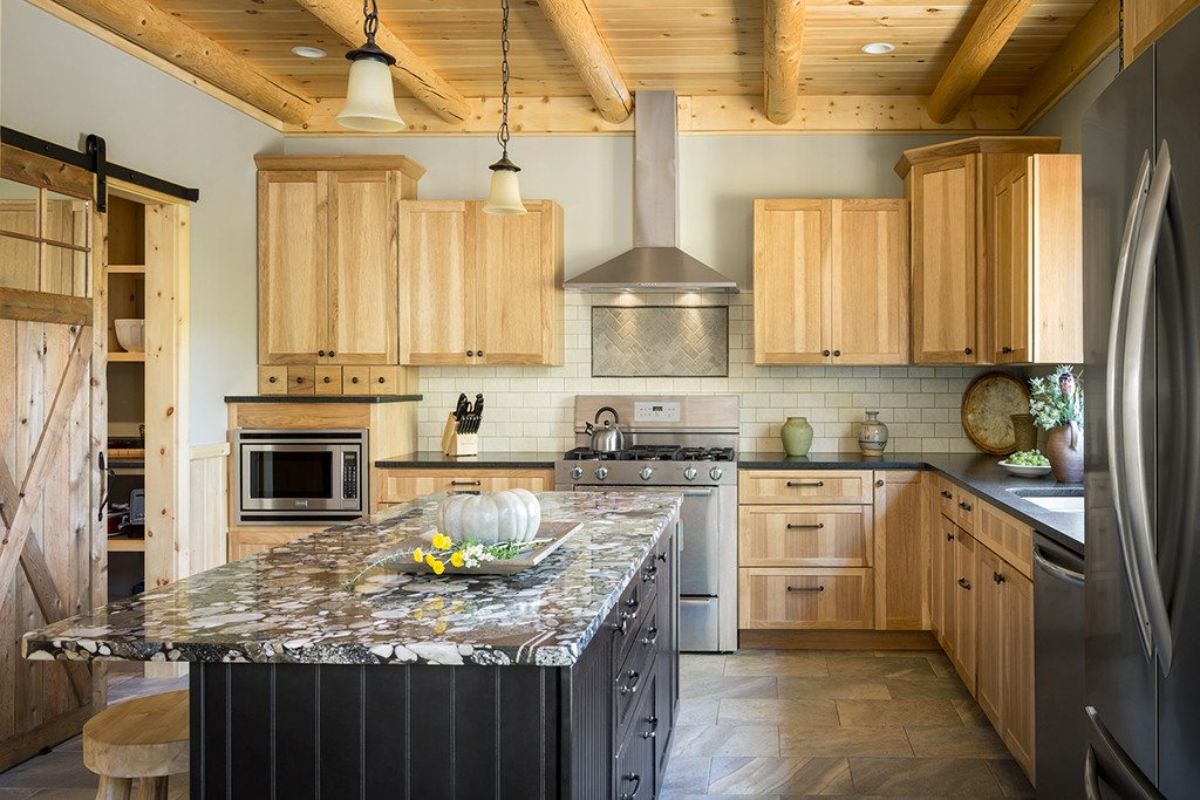
Upstairs in the loft at the front of the home is just enough room for a bed and tables. Of course, this is an open space, so not a truly private bedroom, but could also be a storage space, kids game or play room, or just a nice little reading nook.
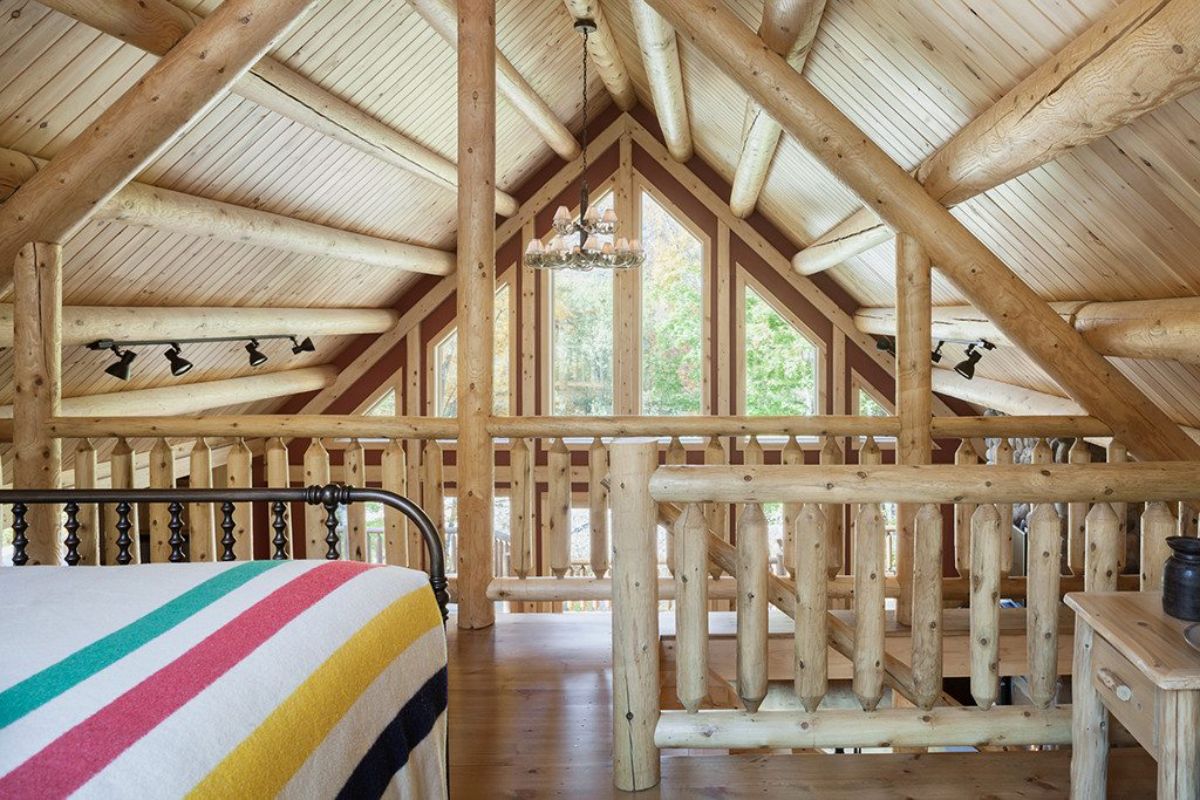
On the main floor, just behind the living room is this master bedroom that looks out on the property below the home. Plus, it has a private exit door with small balcony that is attached to the back decks next to the gazebo spaces.
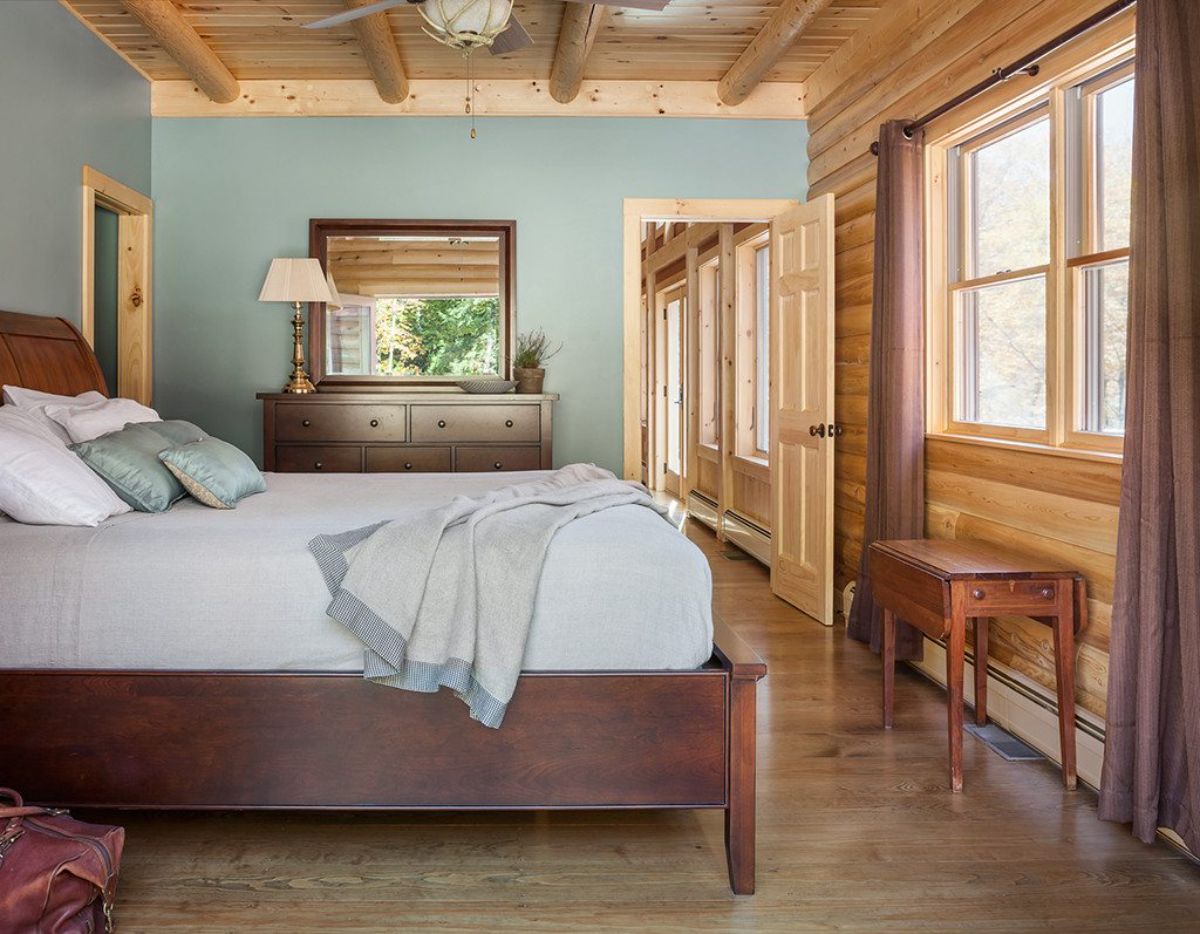
A master bathroom is always beautiful and a bit extra, and this one is a modern space with a large glass shower that includes a rainwater showerhead and modern open shelving below the sinks on the vanity.
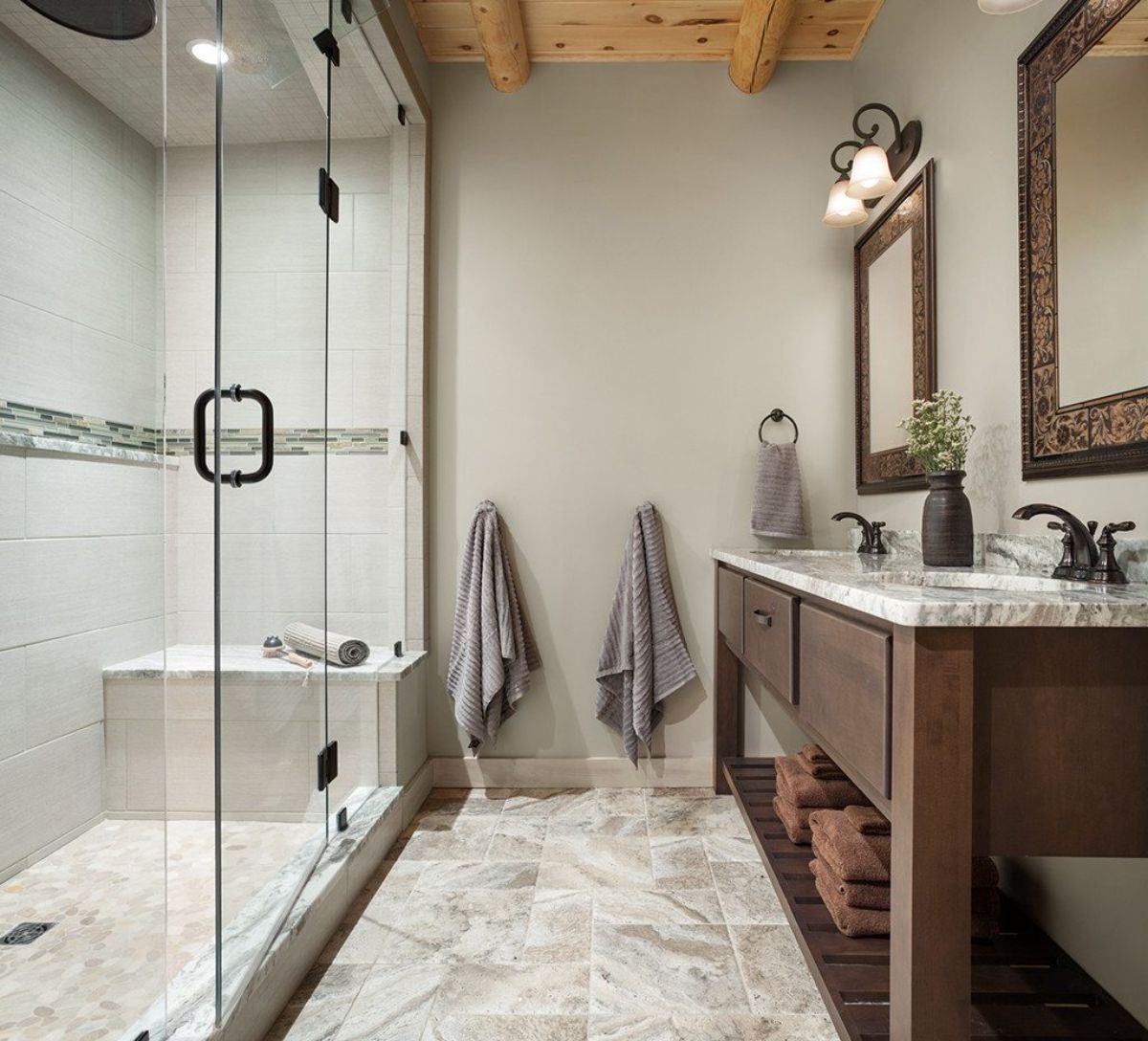
For more information about the Addison and other log home models, visit the Katahdin Cedar Log Homes website. You can also follow them on social media on Facebook, and Instagram, and even watch home tours on YouTube. Make sure that you let them know that Log Cabin Connection sent you their way.

Leave a Reply