7,760 square feet of a log cabin is found in this absolutely breathtaking cabin! The Mountain View is a home filled with comfortable style and every modern convenience you could imagine.
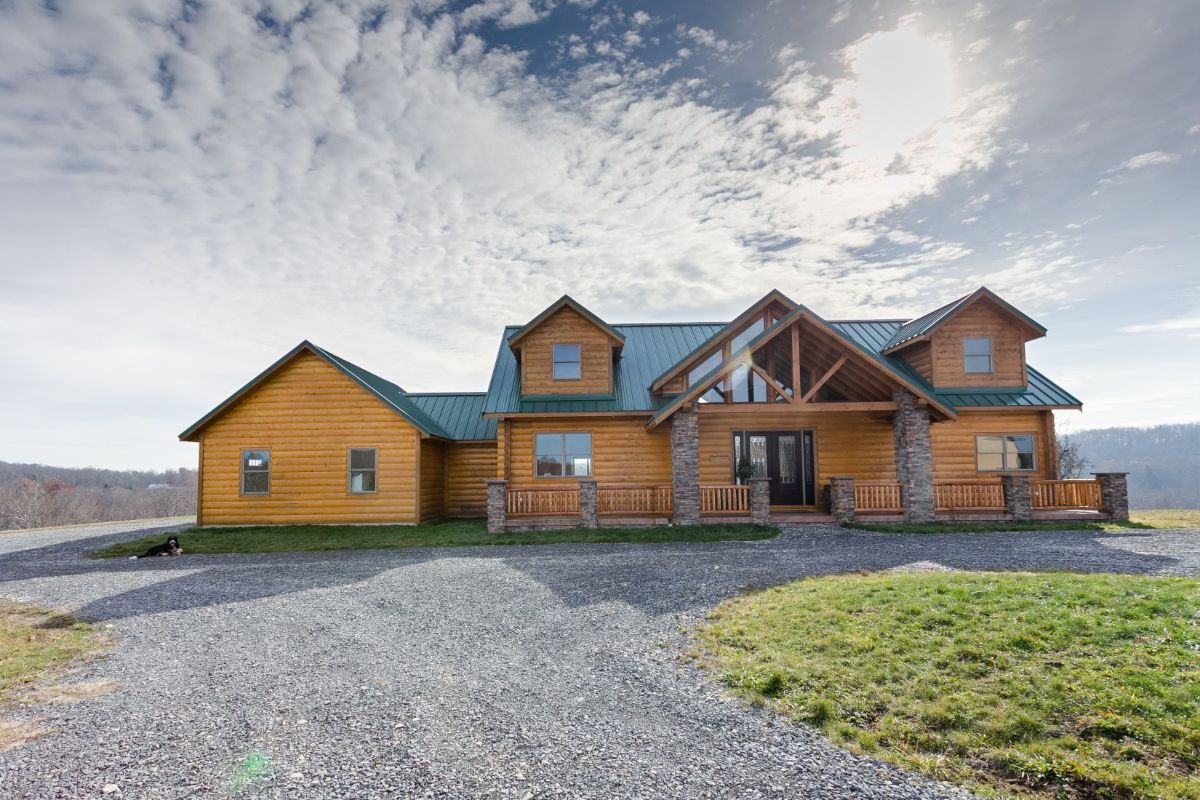
Log Cabin Size
- 7,760 square feet
- 3 floors
- 4 bedrooms
- 4 1/2 bathrooms
Log Cabin Features
- Stunning combination of log and stonework throughout the interior and exterior of the home, including the stone covered columns on the base of the decks.
- A private bathroom and walk-in closet in all 4 bedrooms with a 1/2 bath for guest use on the main floor. Including the master bathroom with a large walk-in tile shower and soaking tub for extra luxury.
- Large trapezoid windows in great room for extra natural light and stunning views.
- A combination of covered and open decks with a large rear deck just outside the great room with tons of room for seating or picnic tables.
- Floor to ceiling stone fireplace in the main great room of the home.
- Walk out basement with stone columns supporting deck over the basement opening.
- Attached 2-car garage with extra storage above.
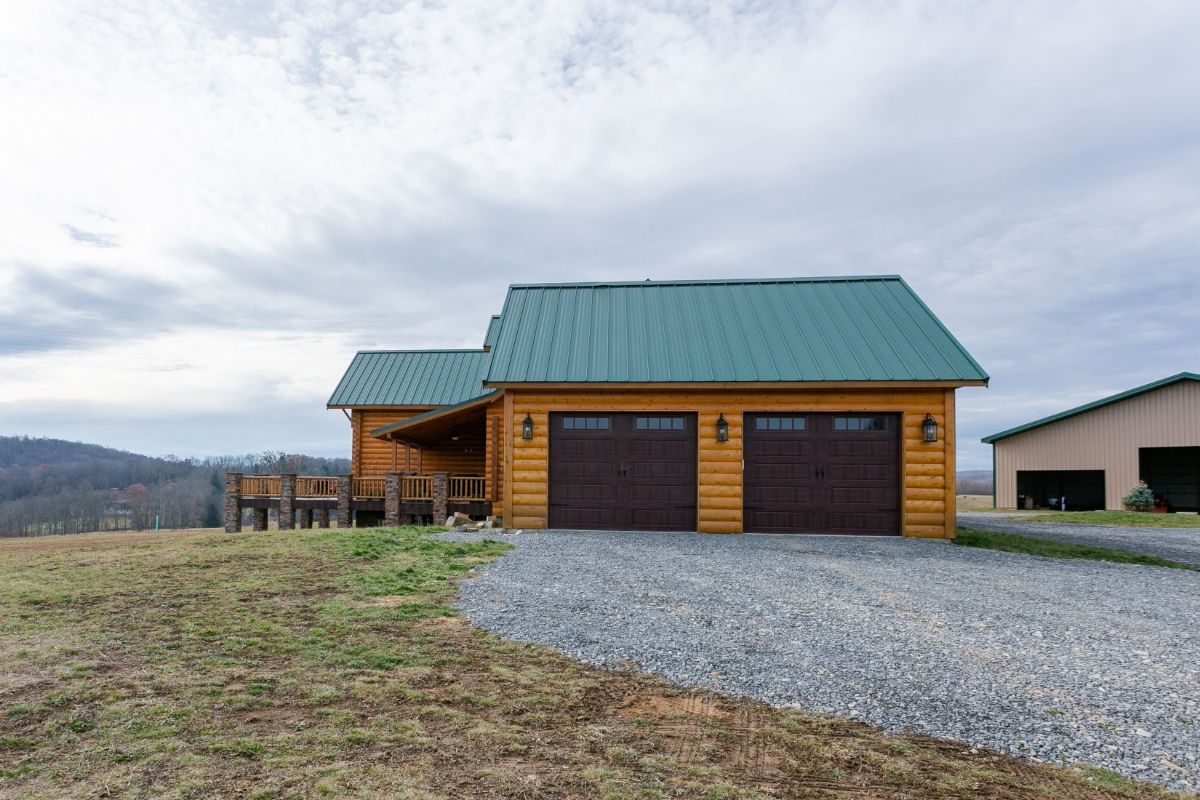
The sprawling property includes smaller covered porches as well as the large open decking.
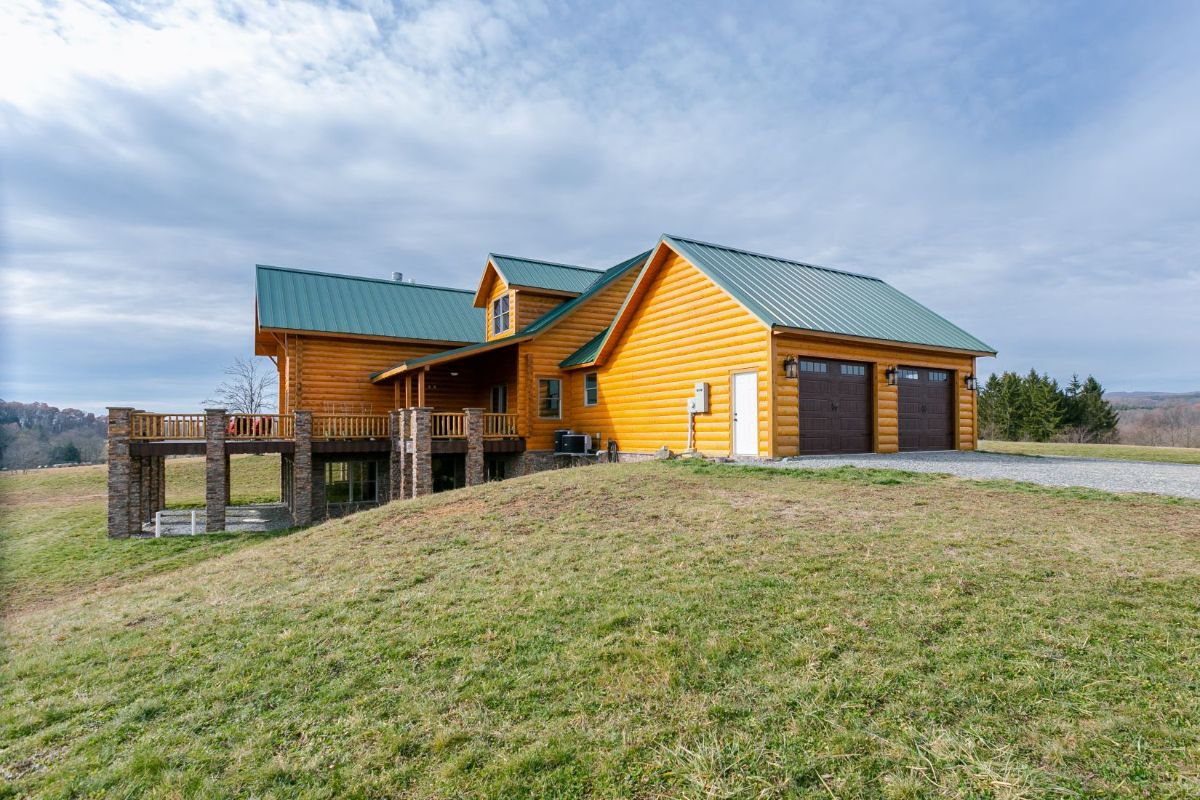
From the angle of the image below, you can see how you have a space for entertaining on the top deck on sunny days or below at the walkout basement underneath that same deck for days of weather like rain or snow.
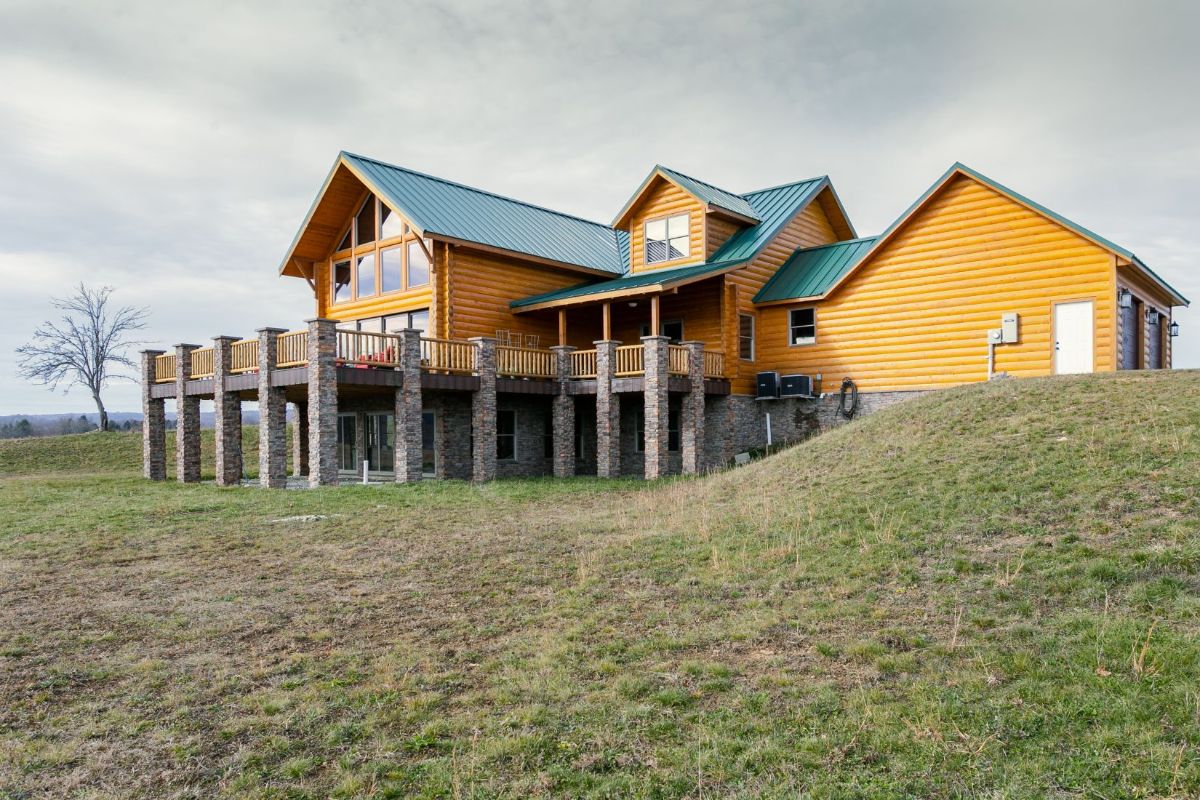
This image is my favorite of this home because it shows all of the beauty in one single perspective.
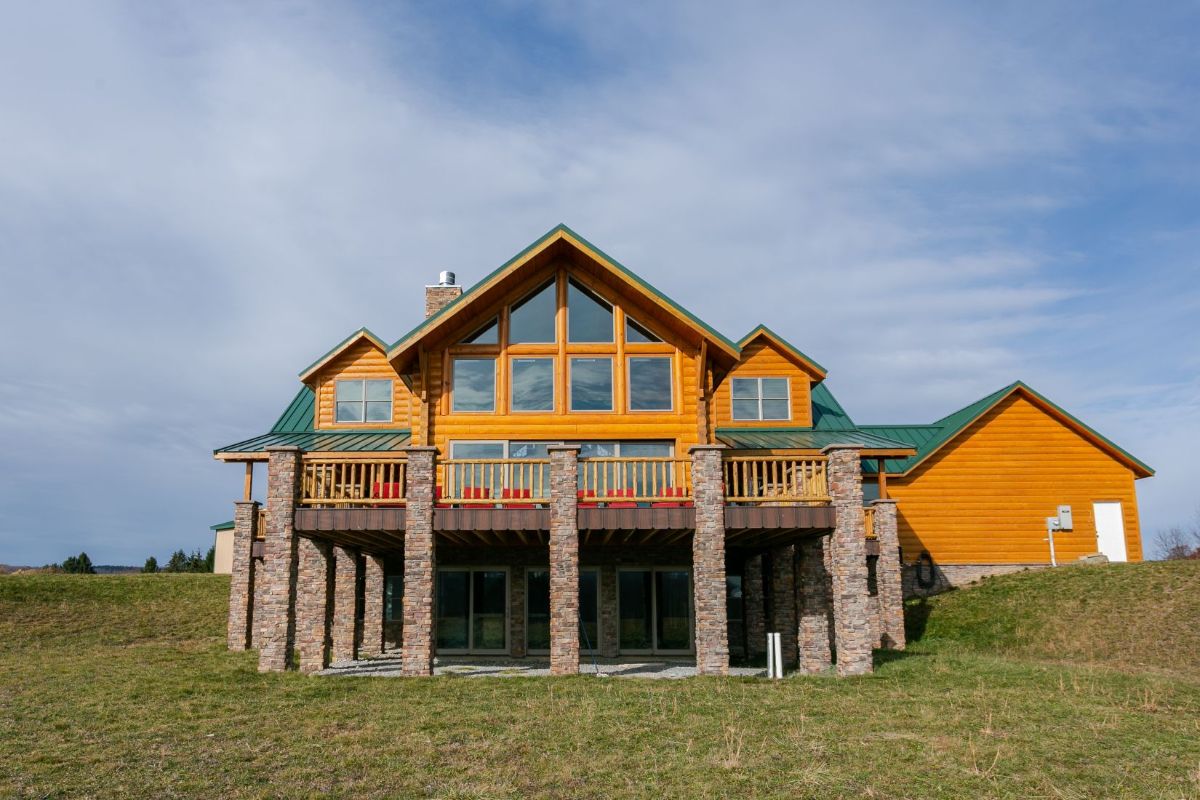
Not only do you have two smaller decks on either side of the great room deck, but you have a nice sized covered space below in the shade of the deck.
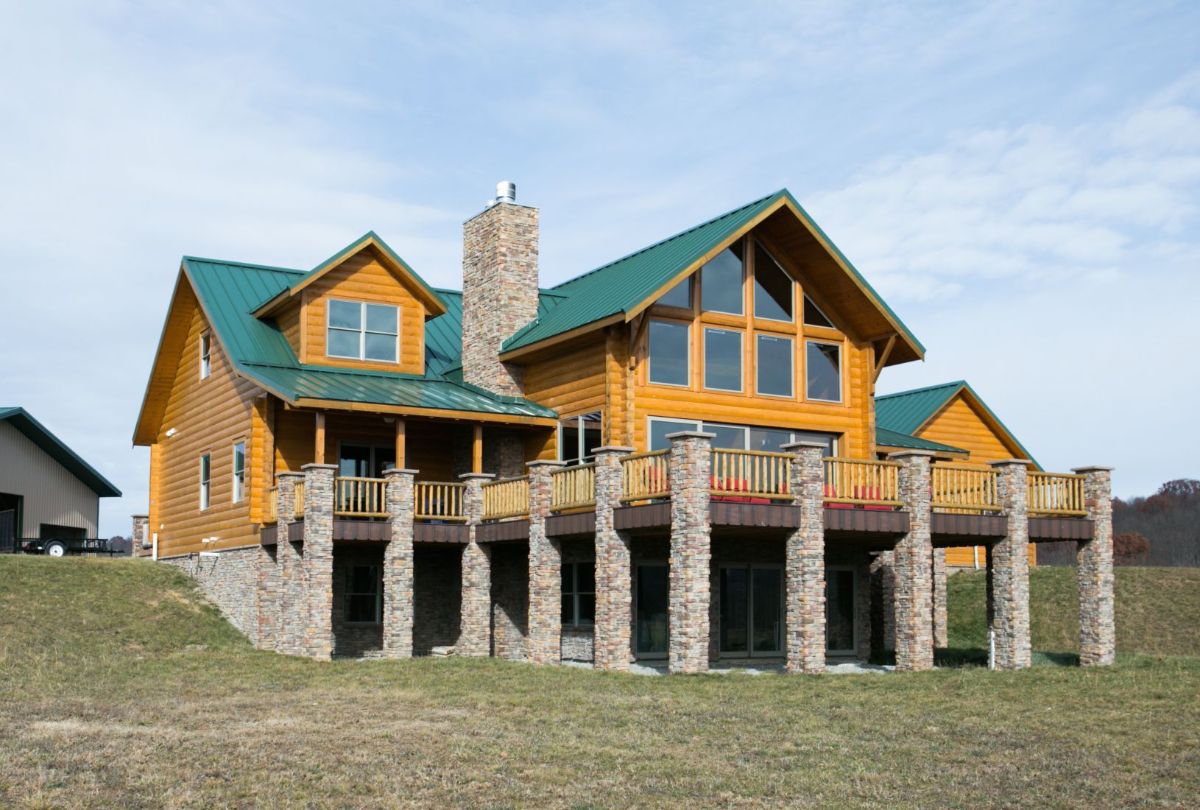
This home includes three stories. The main floor has a great room, master bedroom, and of course the kitchen and dining room. On the top floor, you have a partial second floor with dormer window bedrooms and some open seating space for an extra nook to relax with family. The bottom-floor basement has more space and a great walkout patio.
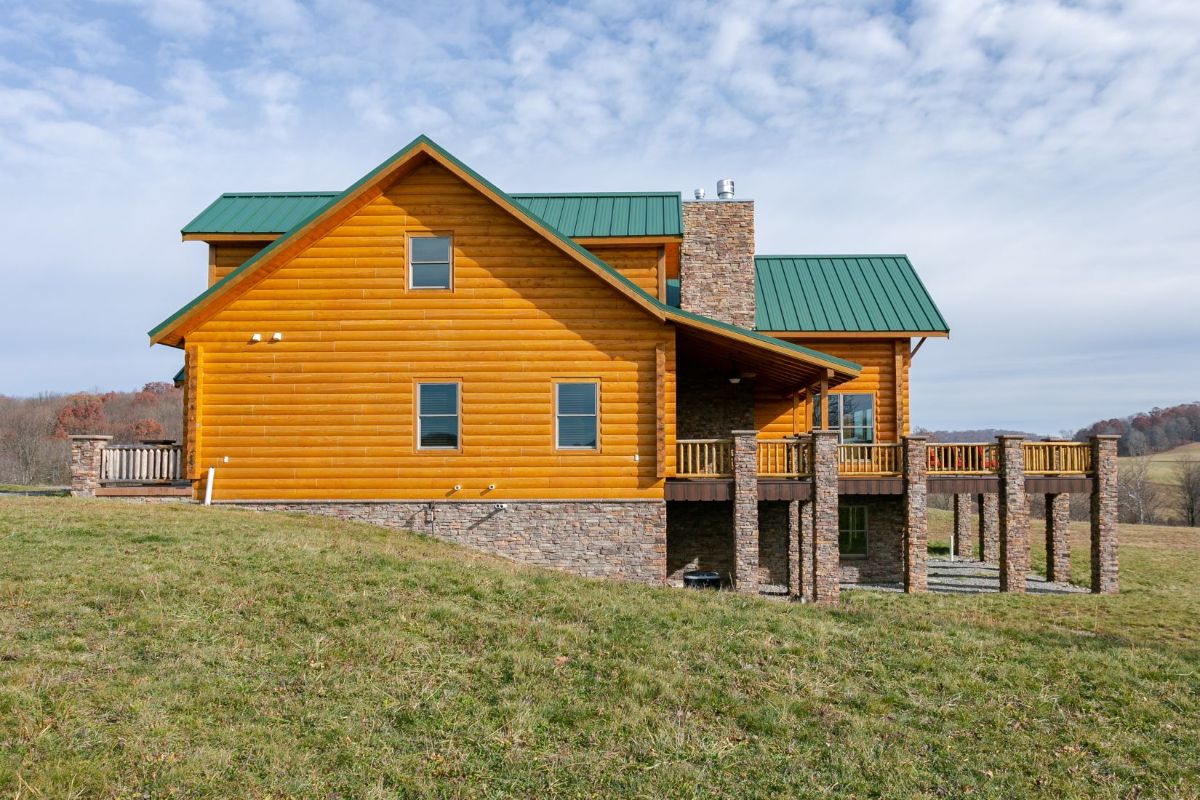
This deck is a spectacular addition to any home. I love the idea of throwing parties here. There are doors going in and out of the home allowing guests to come and go as they please making it a perfect location.
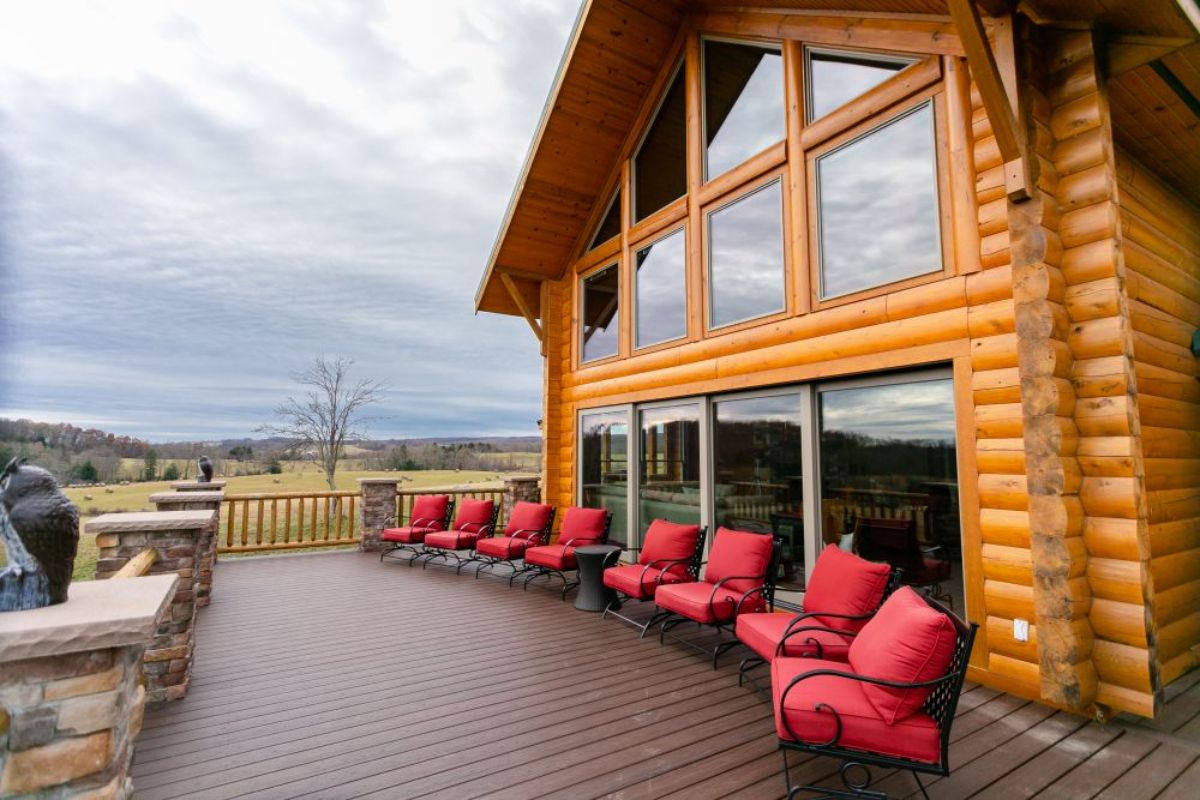
The front of the home is a bit less dramatic but still carries that gorgeous log exterior with a large front porch with stone veneer columns.
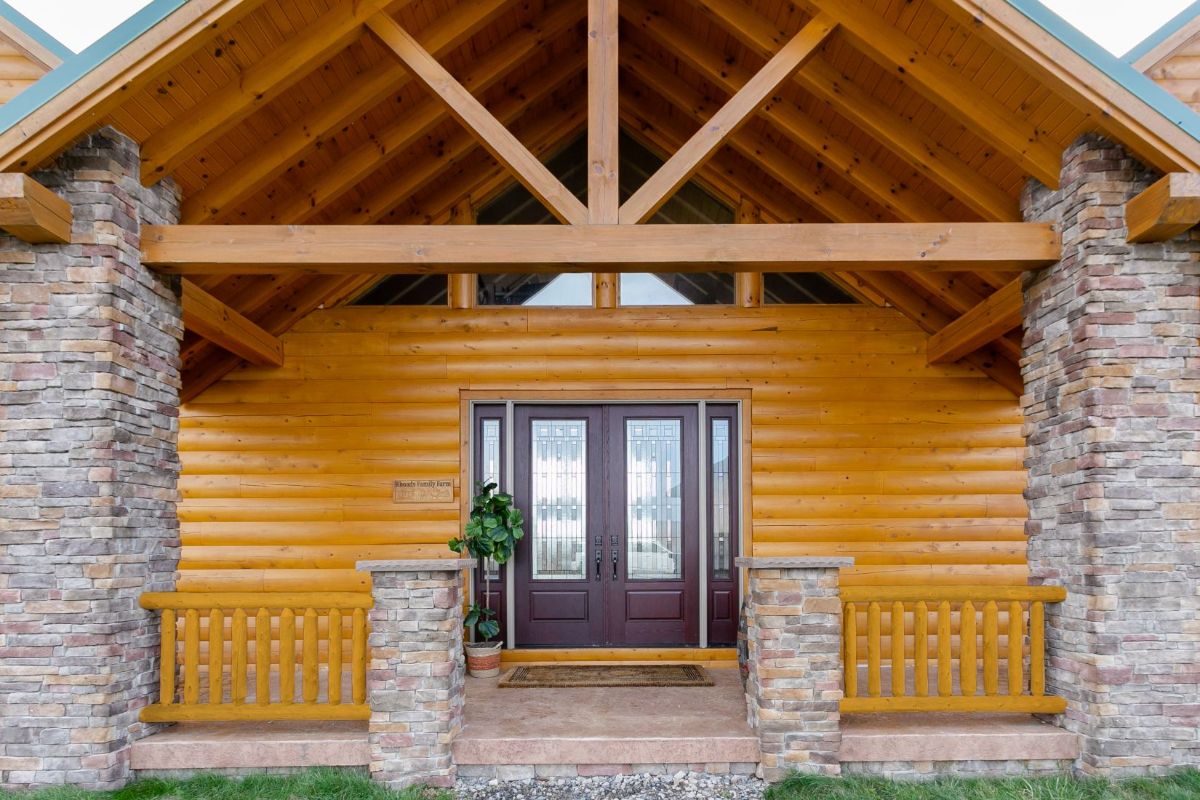
This front porch also has these large windows above the door. You absolutely have tons of natural light throughout this home from the variety of windows.
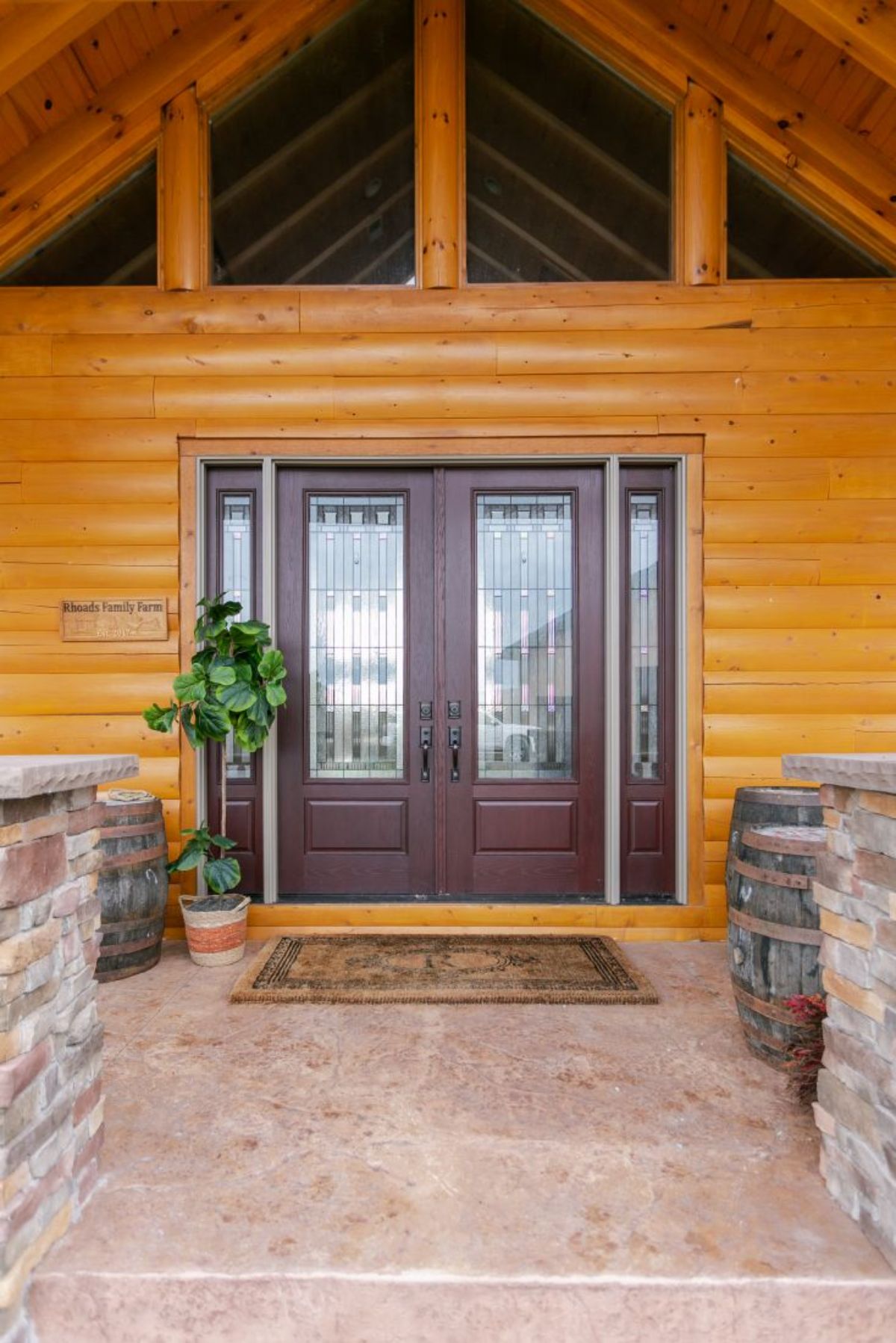
The center of the log cabin is around the great room. This wall of windows includes doors on one side and a lovely open living room space that is perfect for relaxing with friends and family.
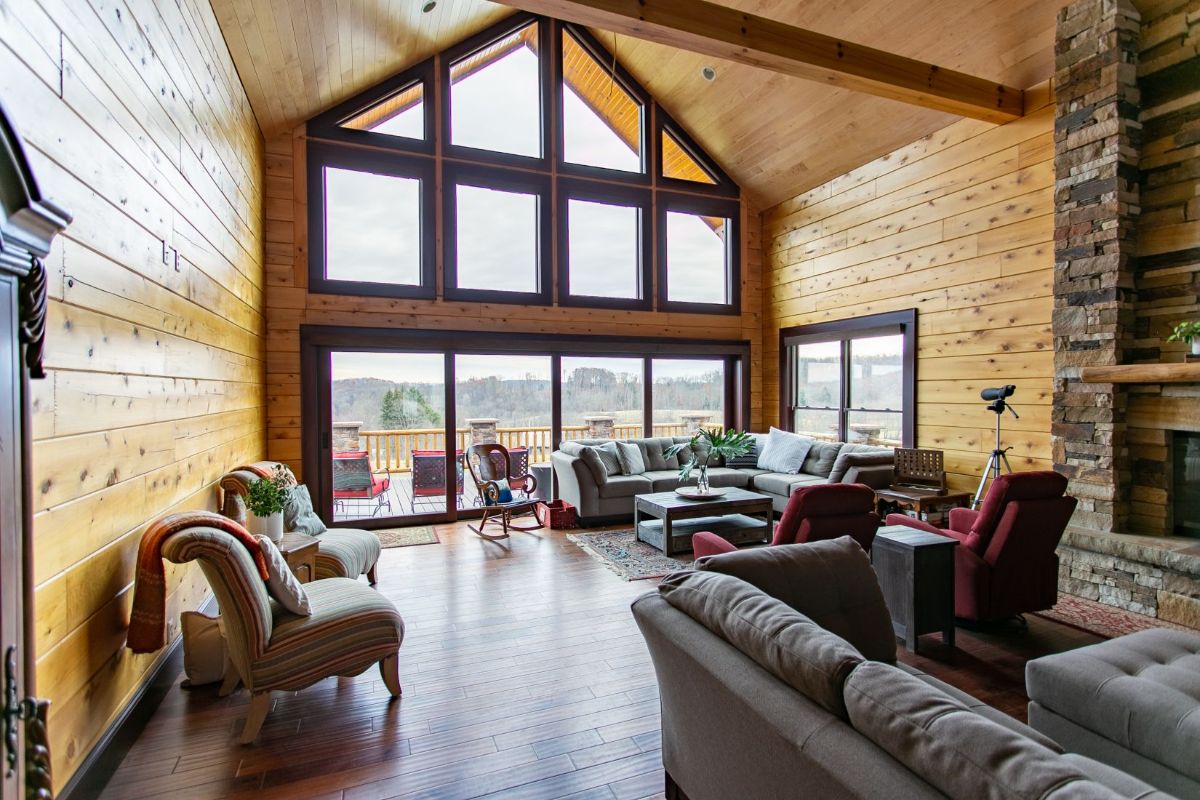
And this view looking back toward the front of the home shows the front door as well as the kitchen to the right of the image and the loft above with additional living space.
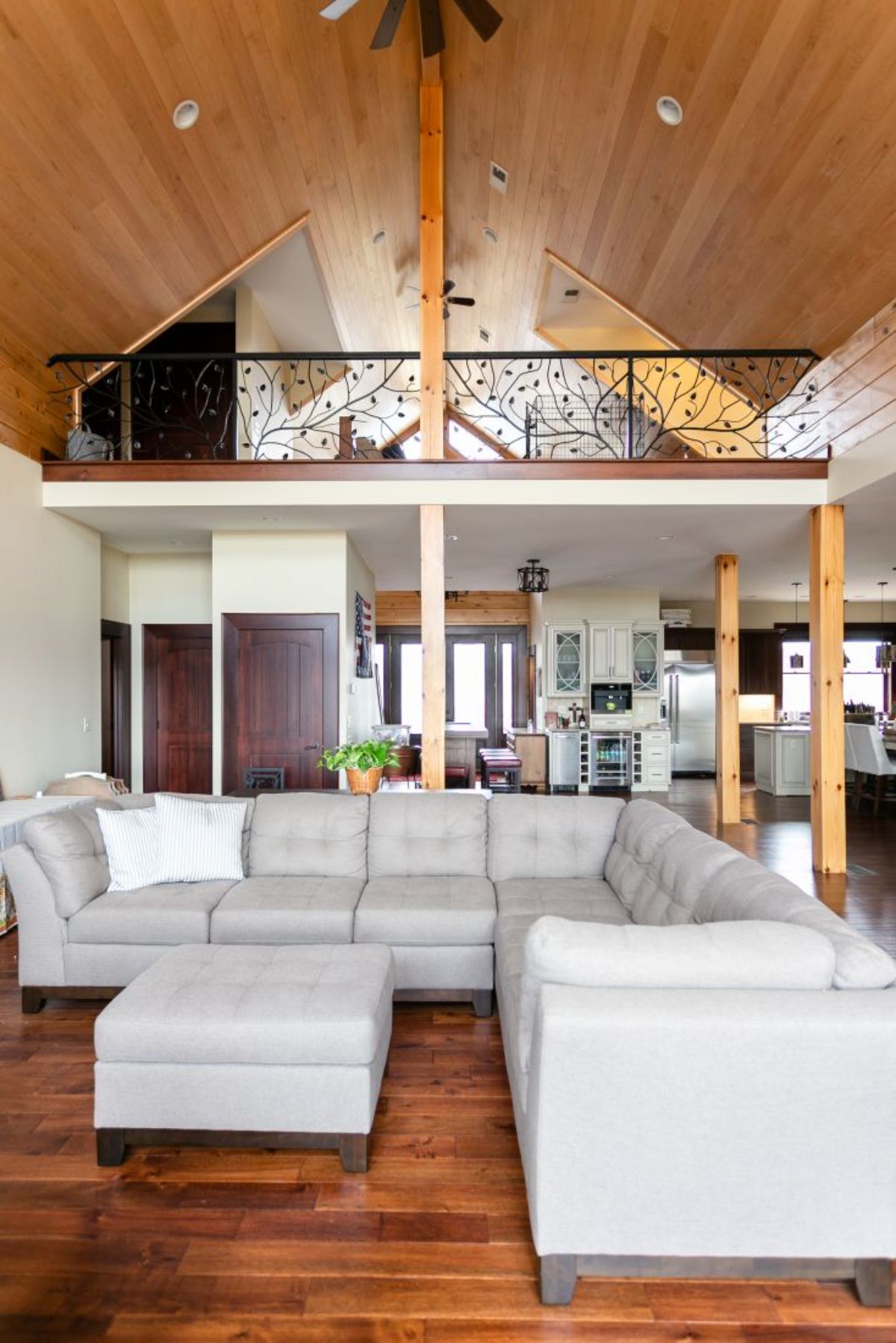
From the front door, you look in and find the open floor plan with the great room on the right, a bar just inside the front door, and the dining room and kitchen to the left.
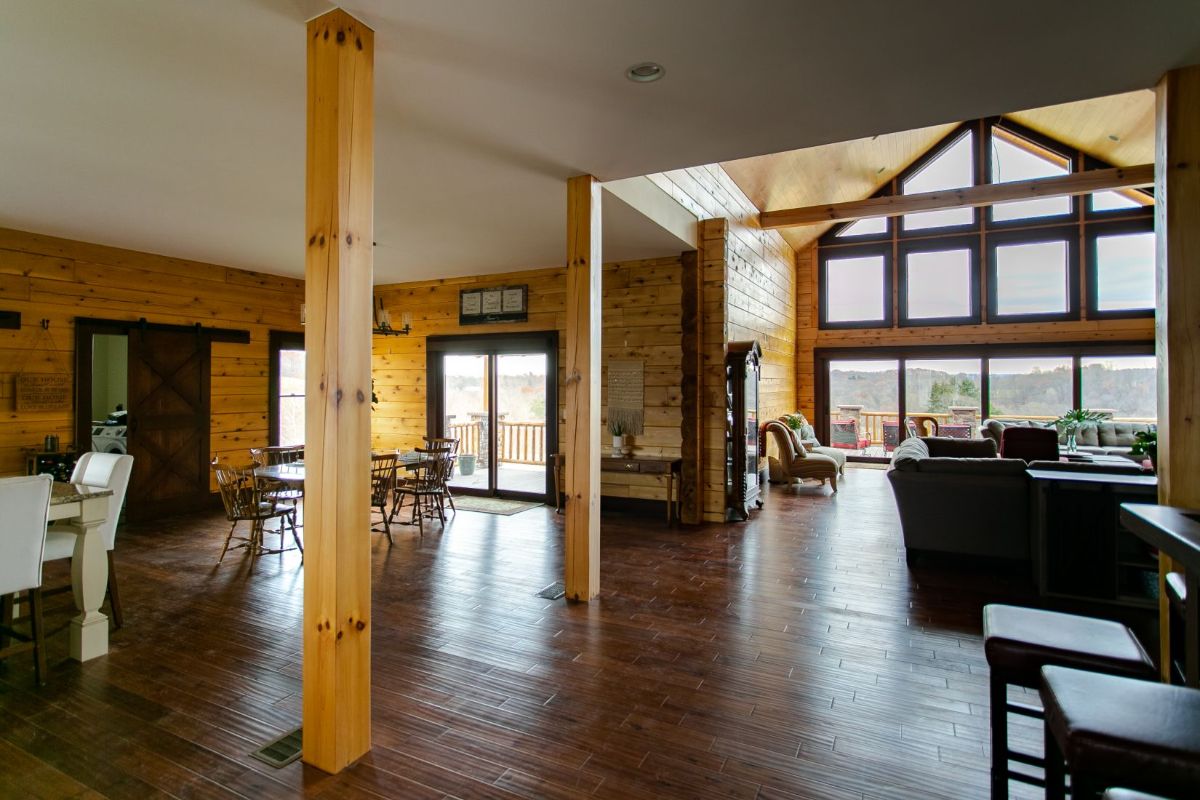
I really like that the dining room here is just to the side of the kitchen and living area. This open plan makes entertaining with friends and family so much easier. Plus, it's large enough that you could easily extend the table to seat more if you prefer.
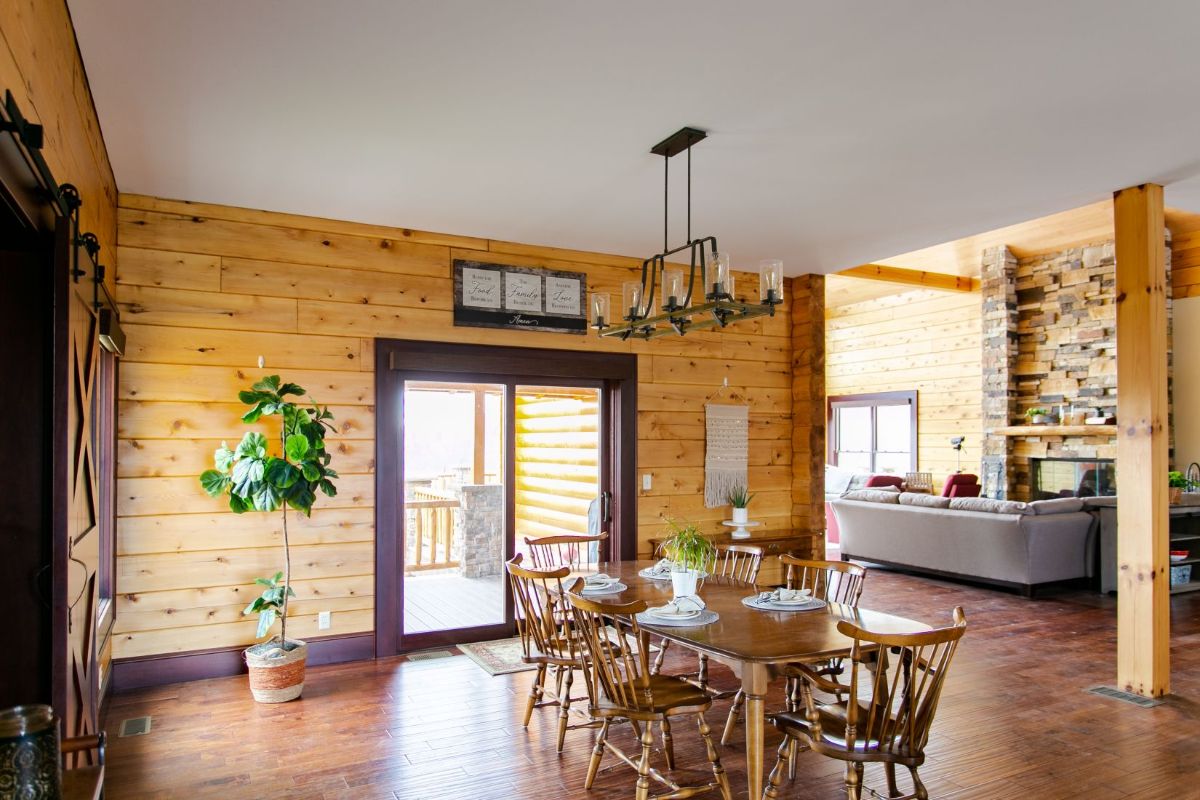
For a kitchen, this one is simple yet still modern and open. Large appliances make preparing big meals easier than ever. The one unique thing here has to be this extension of the island with a table and chairs for a full-sized table.
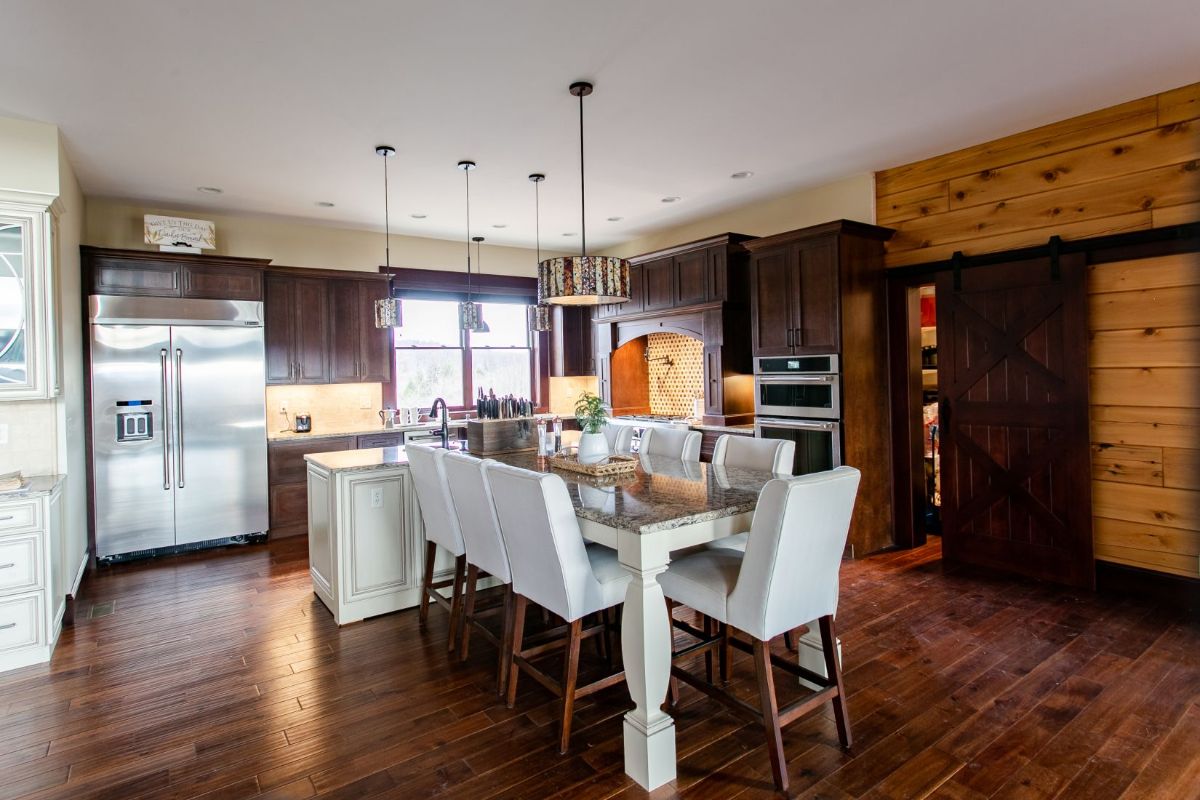
And from this side of the island you get a nice look that shows you the doors leading into bedrooms on the left side, and how much open space is here for food preparation on the island.
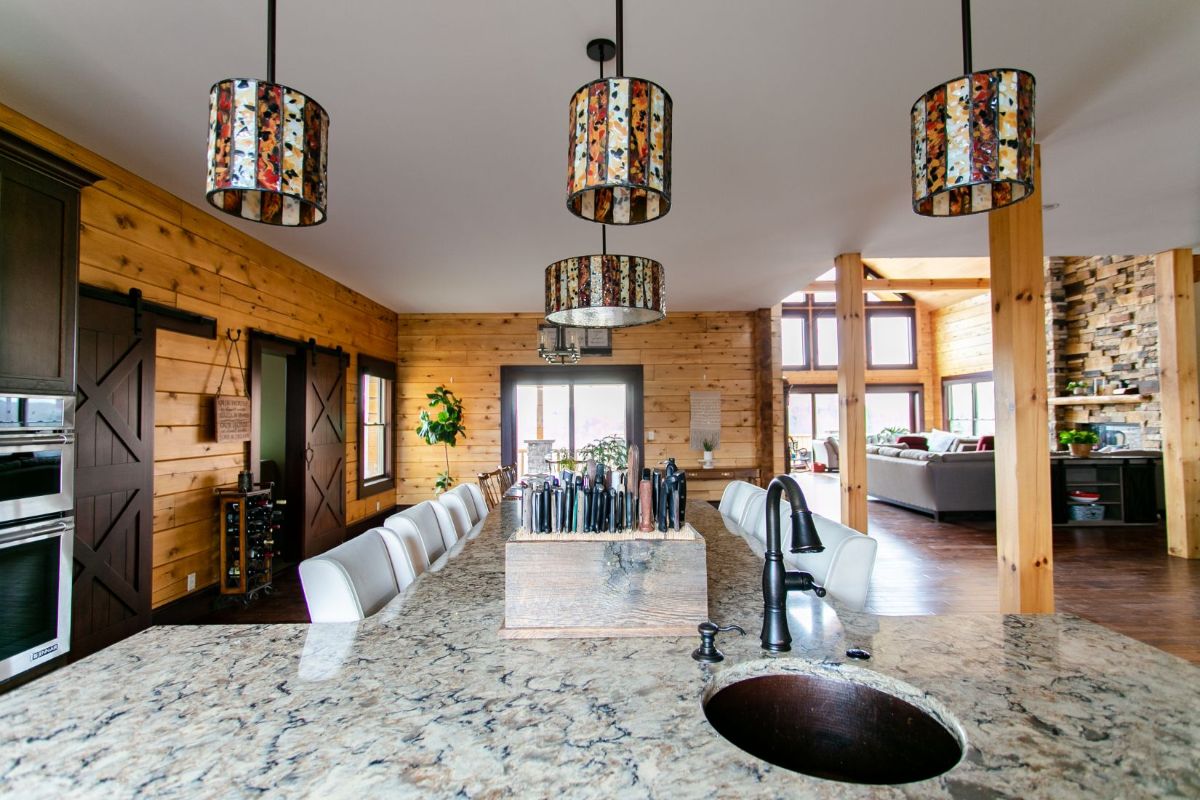
The chef's kitchen has an extra-large stove with an additional two ovens on the wall. You can bake, cook, and grill here so easily.
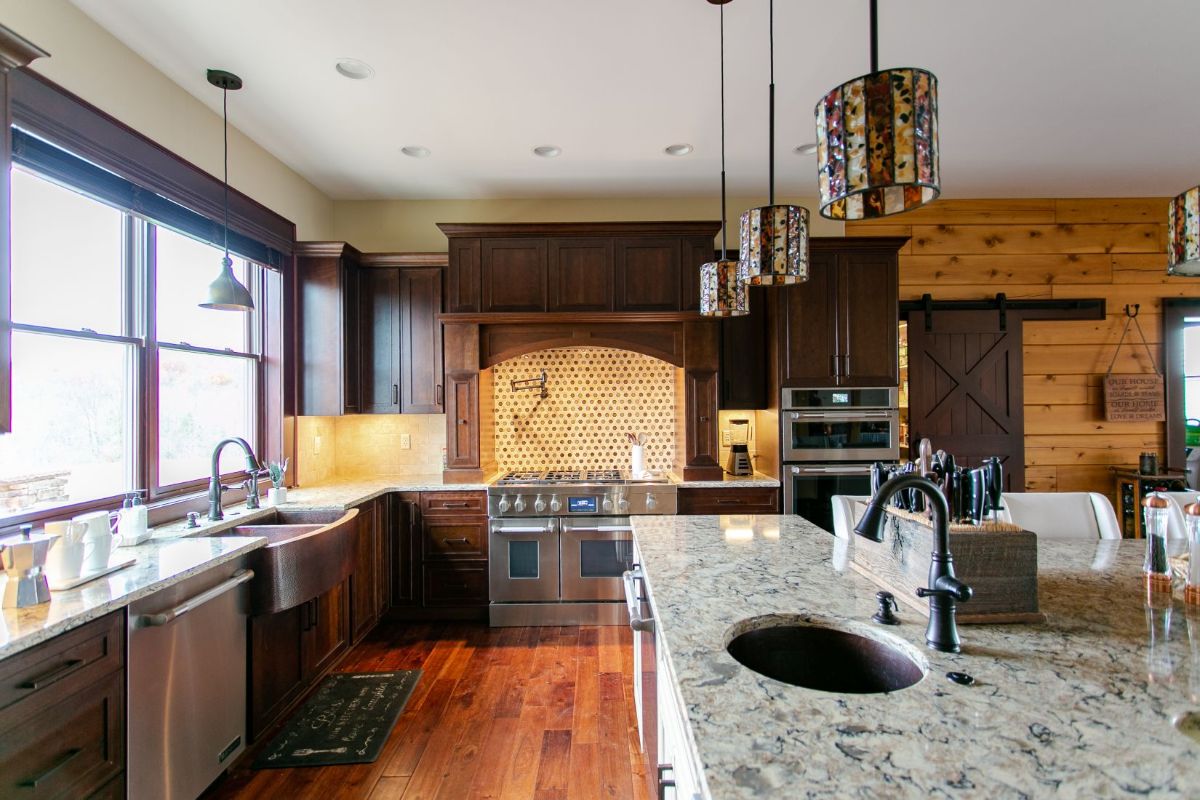
The master bedroom on the main floor is large and comfortable. A walk-in closet and extra seating space make it a great luxury bedroom.
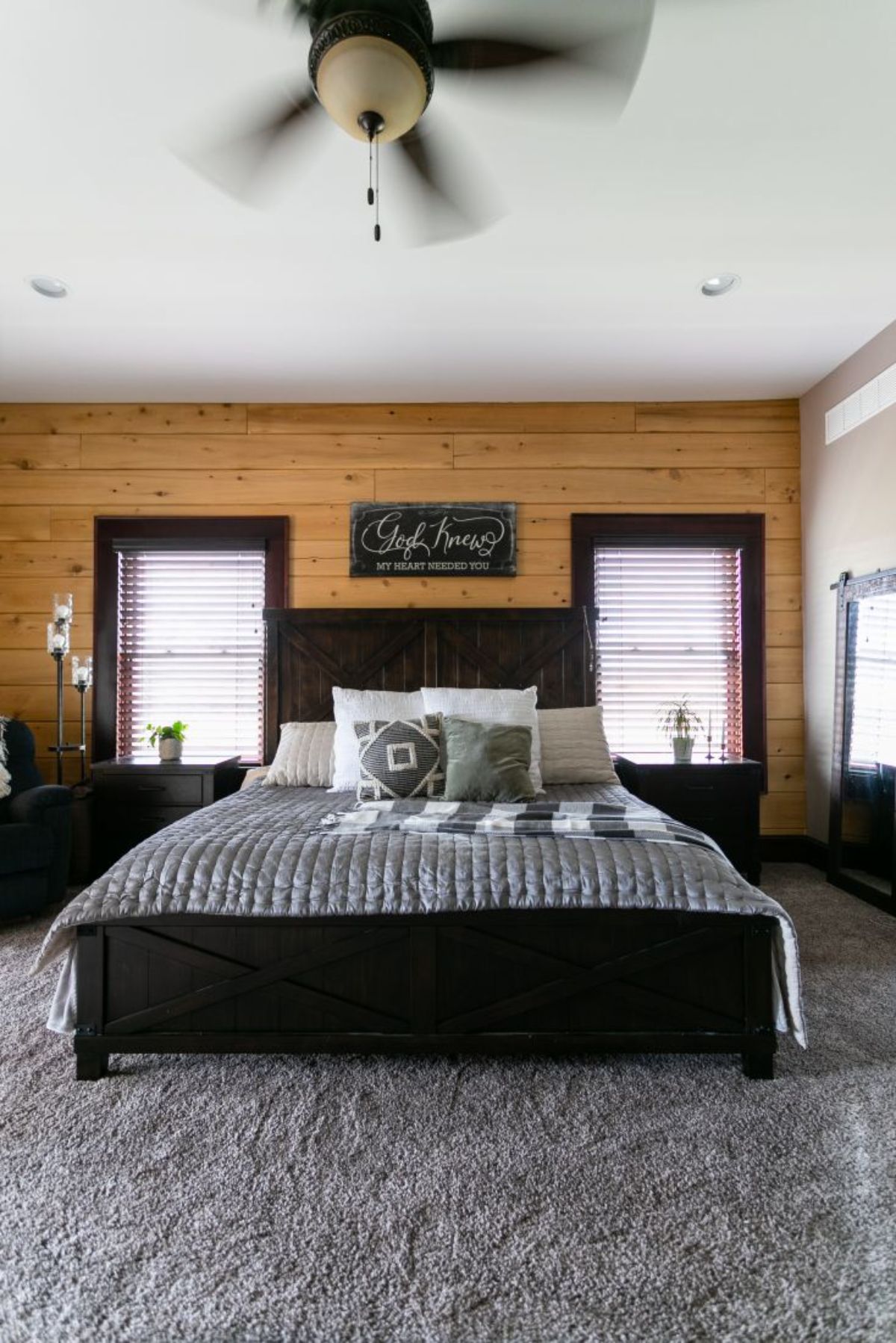
In the ensuite bathroom, you are given the choice between this stunning soaking bathtub and a walk-in tiled shower. I love the extra storage on the vanity and that the granite countertop here matches that of the rest of the kitchen and home.
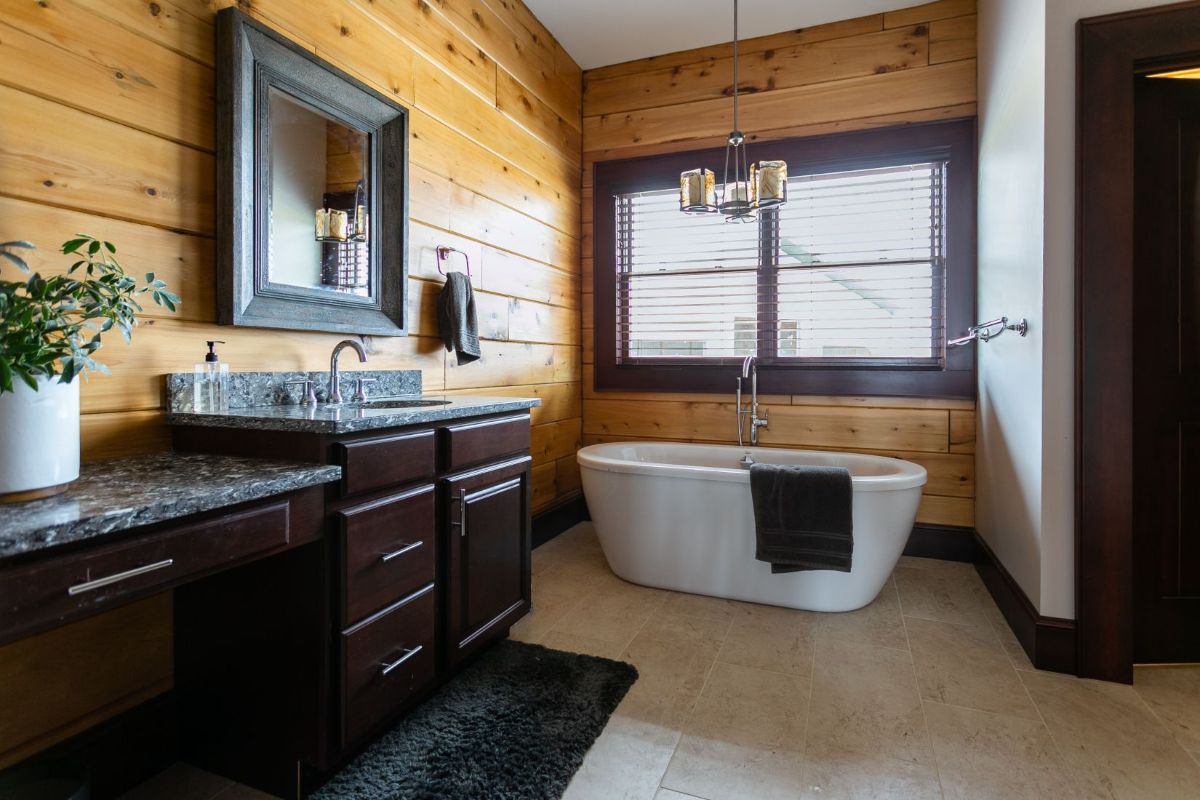
This walk-in shower takes the cake. Absolutely gorgeous custom tilework plus a rainwater showerhead in the center, as well as a detachable shower wand on the side, turn this into a spa experience.
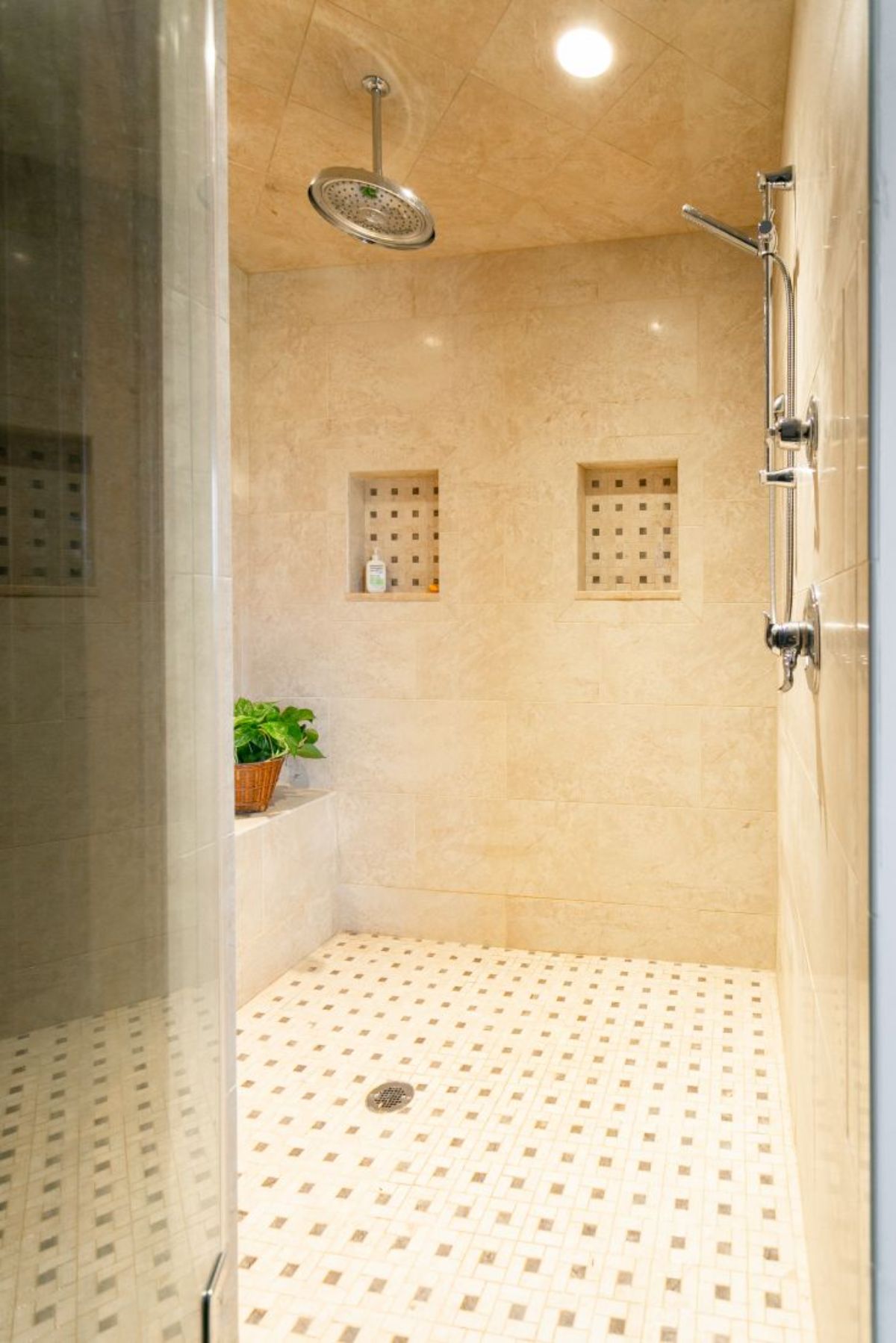
Upstairs is a lofted seating area that is ideal for a kid's entertainment area for games and movies. You could also easily turn this area into an at-home workspace.
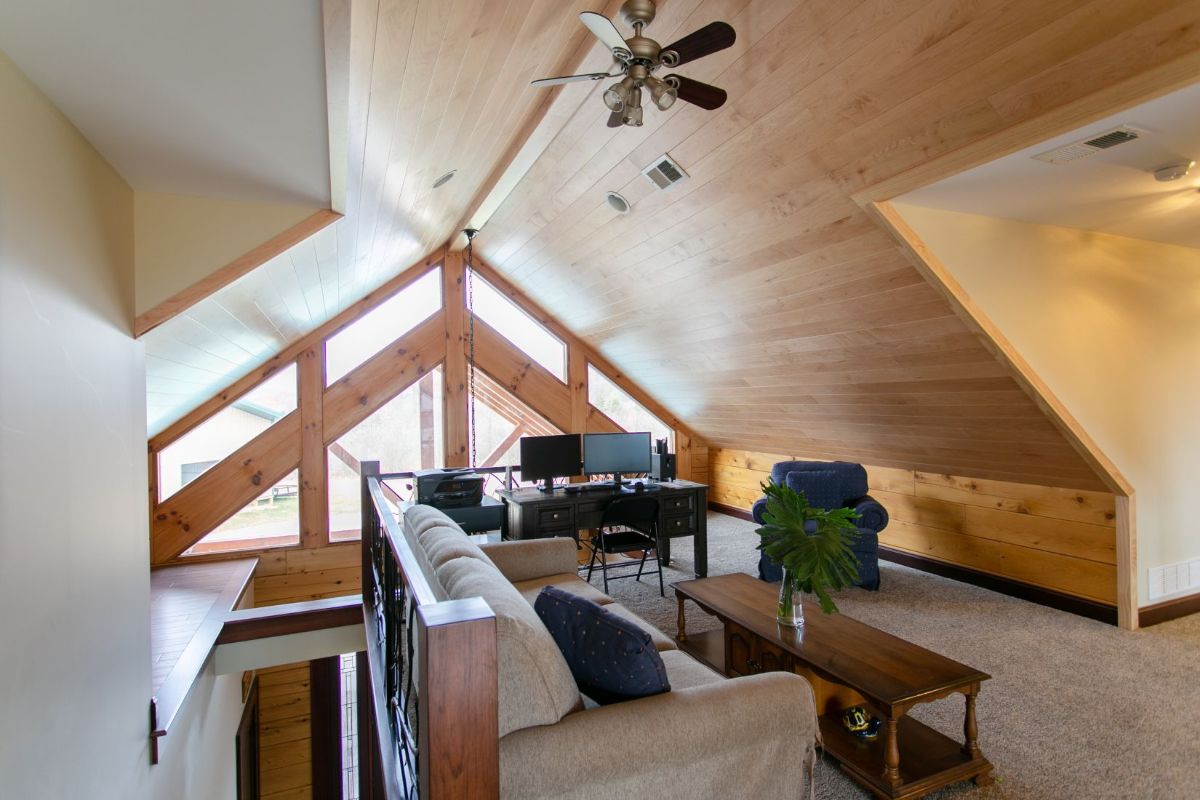
On the lofted top floor you also have options of dormer window bedrooms. I love that this one has two beds. It's a great kids' room or guest room for the family.
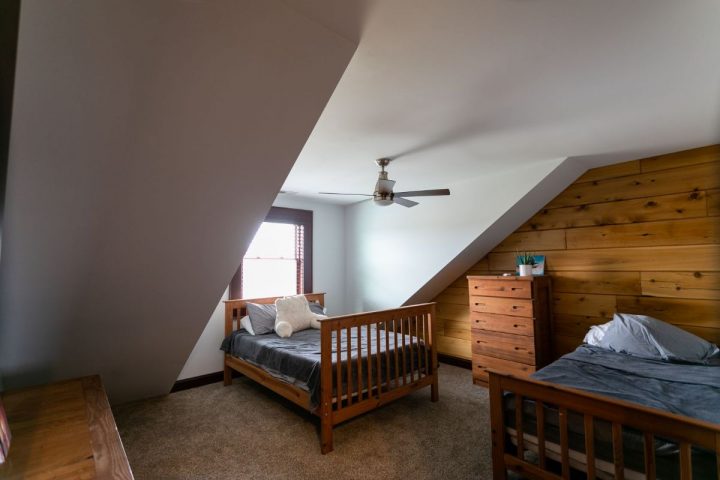
And the other bedroom is smaller with a different layout but still cozy and comfortable with closet and bathroom attached.
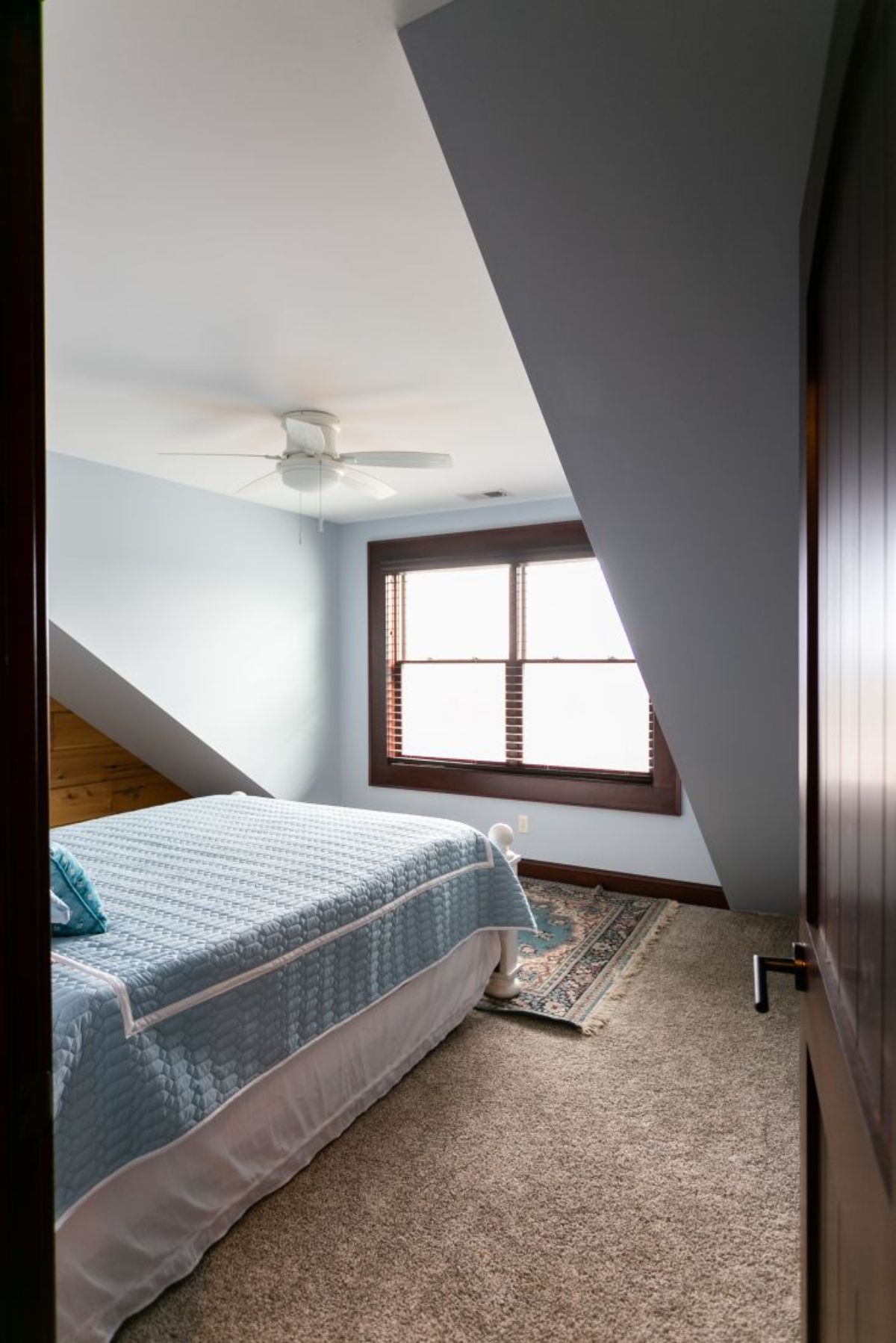
The bathrooms in the other bedrooms are basic layouts with a vanity, toilet, and combination bathtub and shower. All ideal for day-to-day use and include extra space for storage.
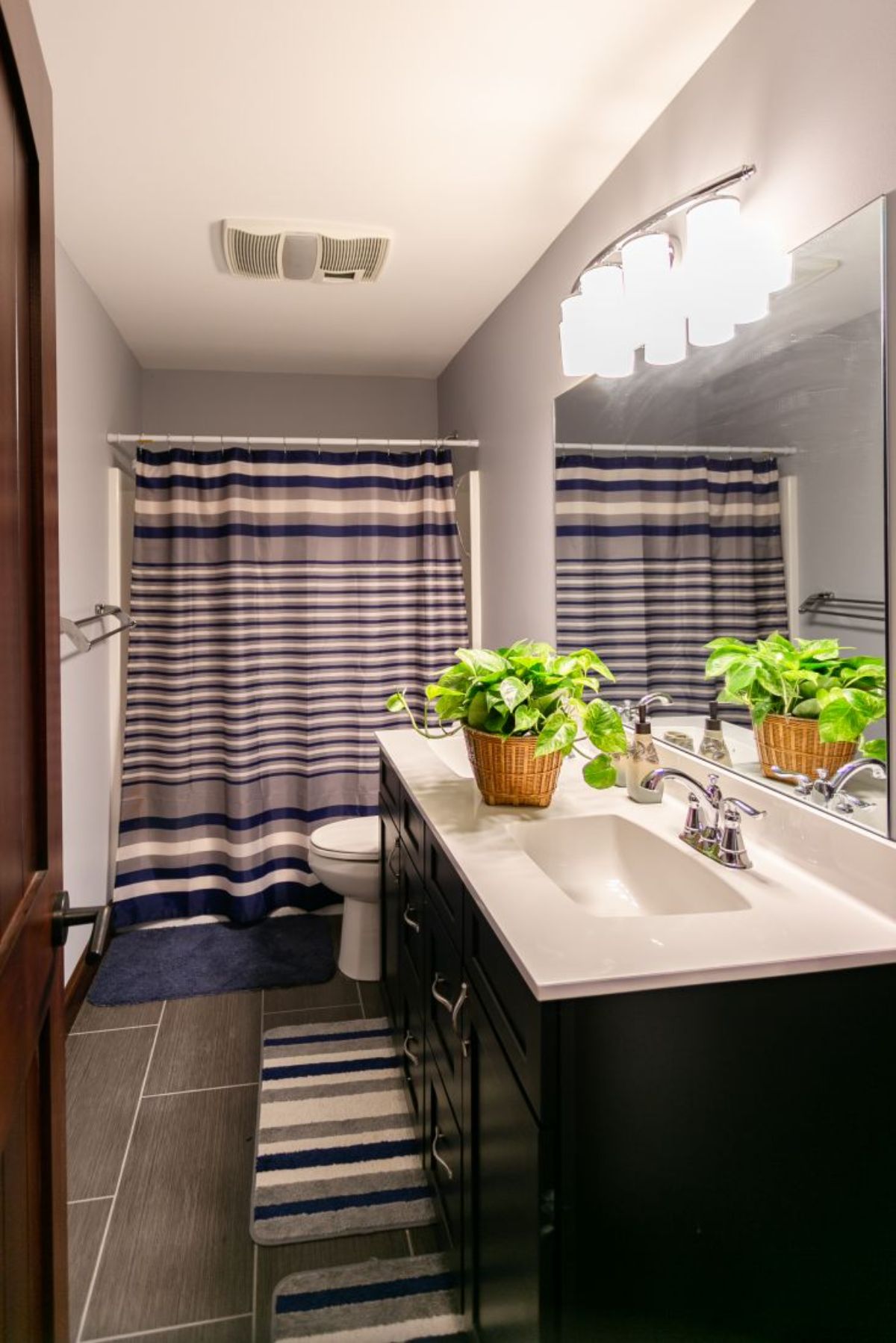
For more information on this and other models, check out the Fairview Log Homes website. Make sure you let them know that Log Cabin Connection sent you their way.

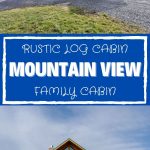
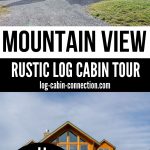
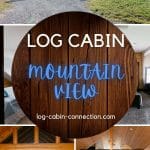
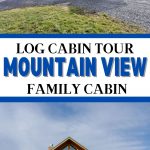
Leave a Reply