The Creekstone log cabin is a great example of a classic log home with modern accents and a welcoming style. Wrap-around porches, two stories, and a gorgeous layout that is open and welcoming making it a model I am sure many want to use for inspiration.
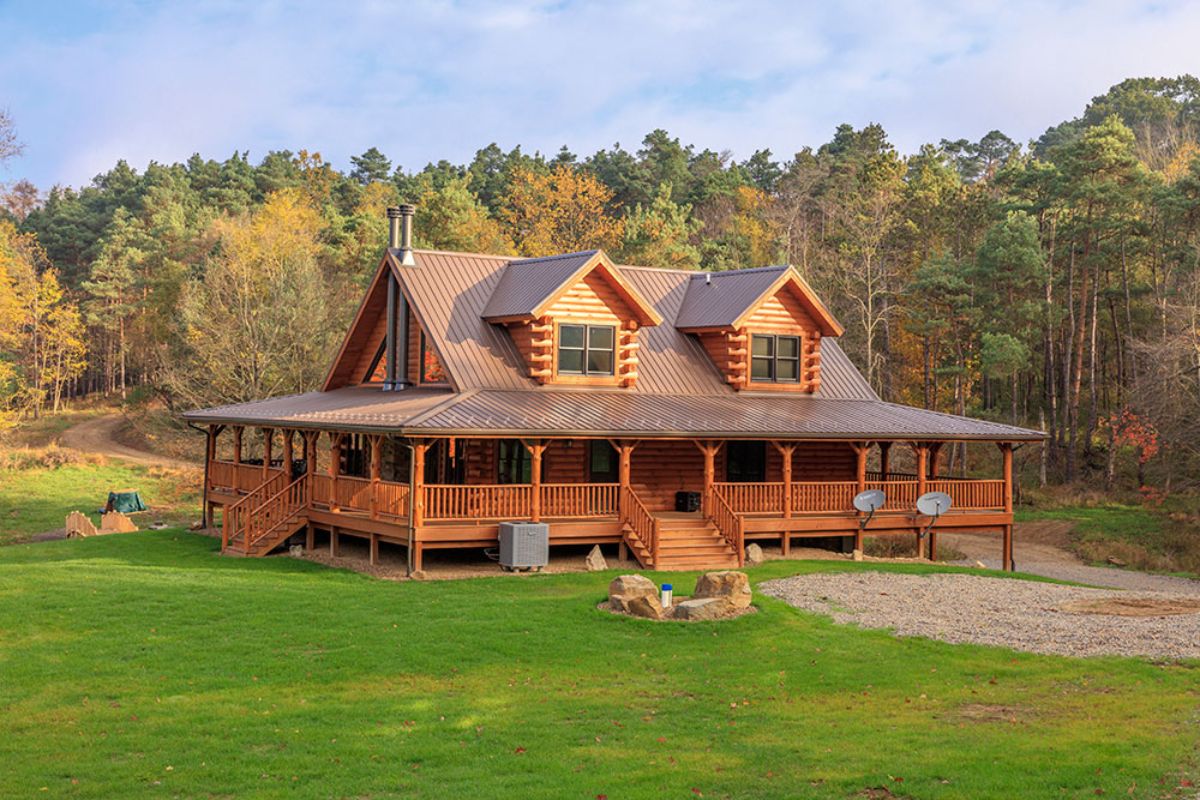
Wrap-around porches are always a great addition to any home, but in this case, they are the perfect addition to a stunning log home. With dormer windows on the second floor, wrap-around porches that lead off onto the property on multiple sides, and more, it's a home you are sure to love.
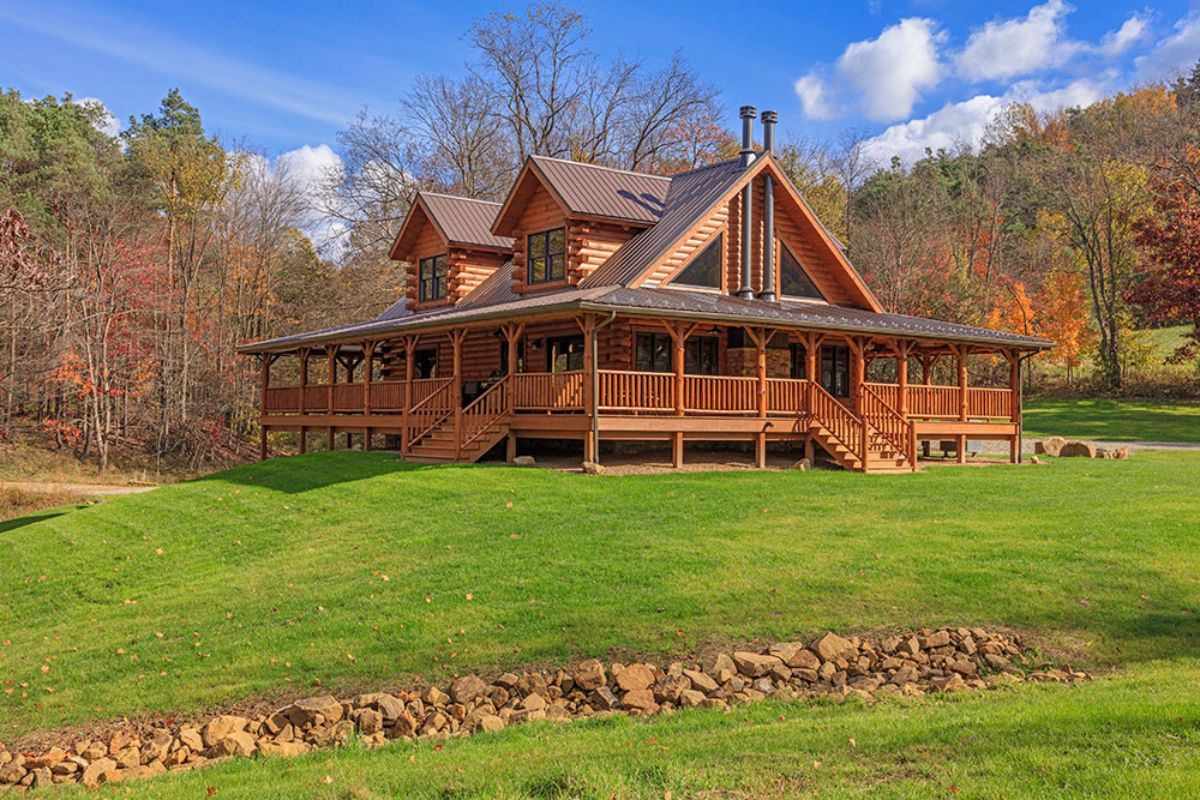
I love all of the windows on this home. They really bring in tons of daylight. So beautiful and functional at the same time.
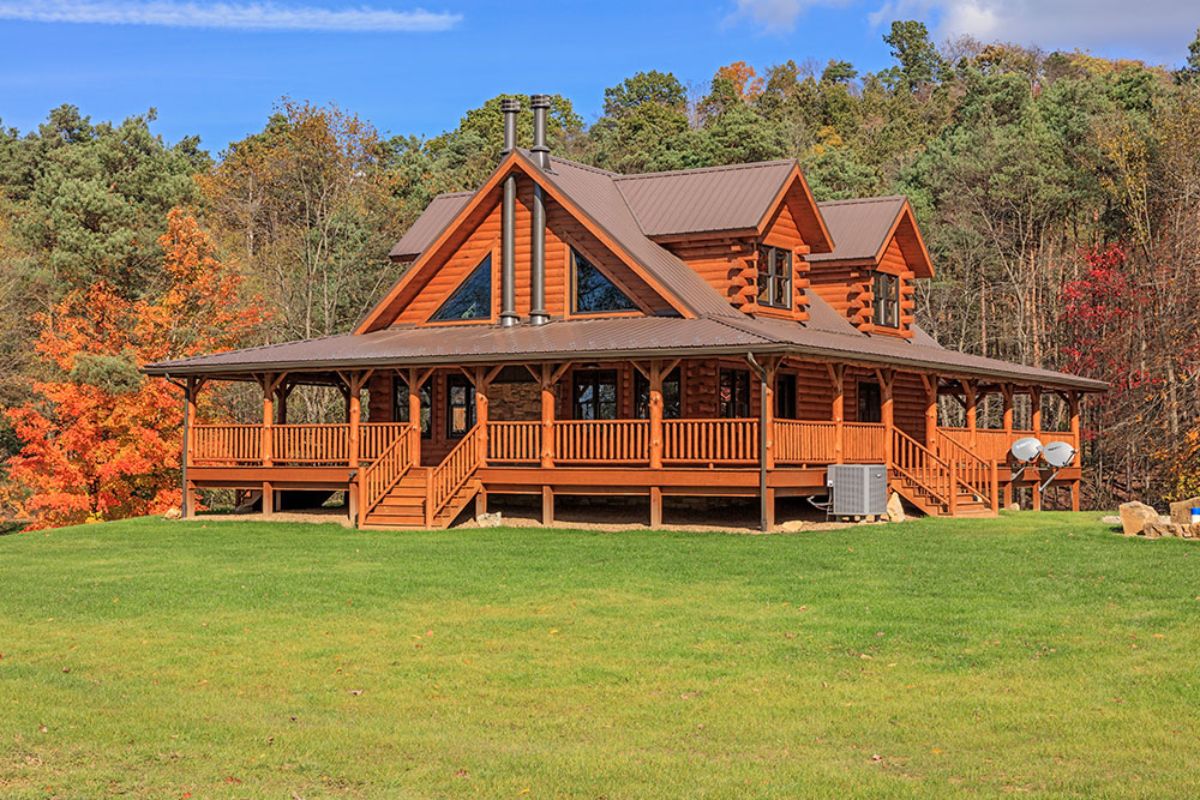
On the far side of the cabin is a two-car garage leading underneath the home. While it doesn't have a traditional walkout basement, this is a basement of sorts with the garage attached to the home making it easy.
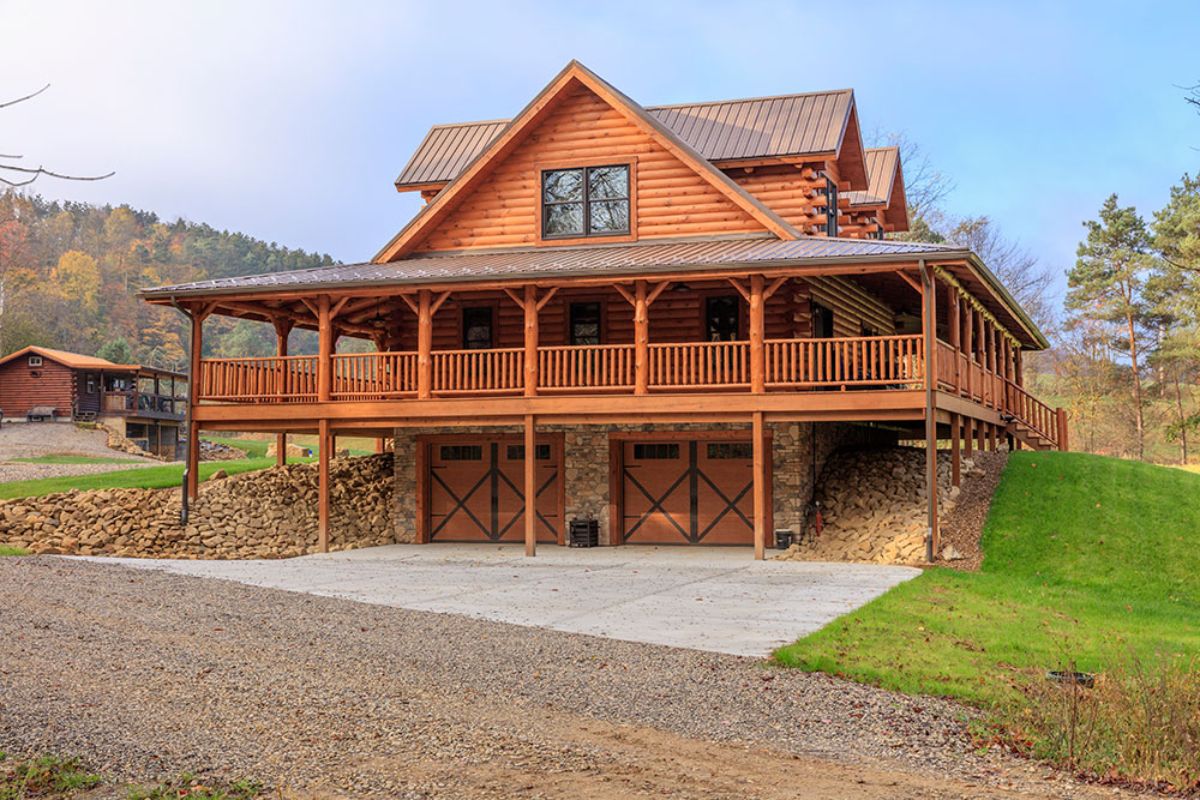
The porches offer a ton of space for extra seating for the family. This includes the bistro set here on one side of the home and space for seating on the other sides.
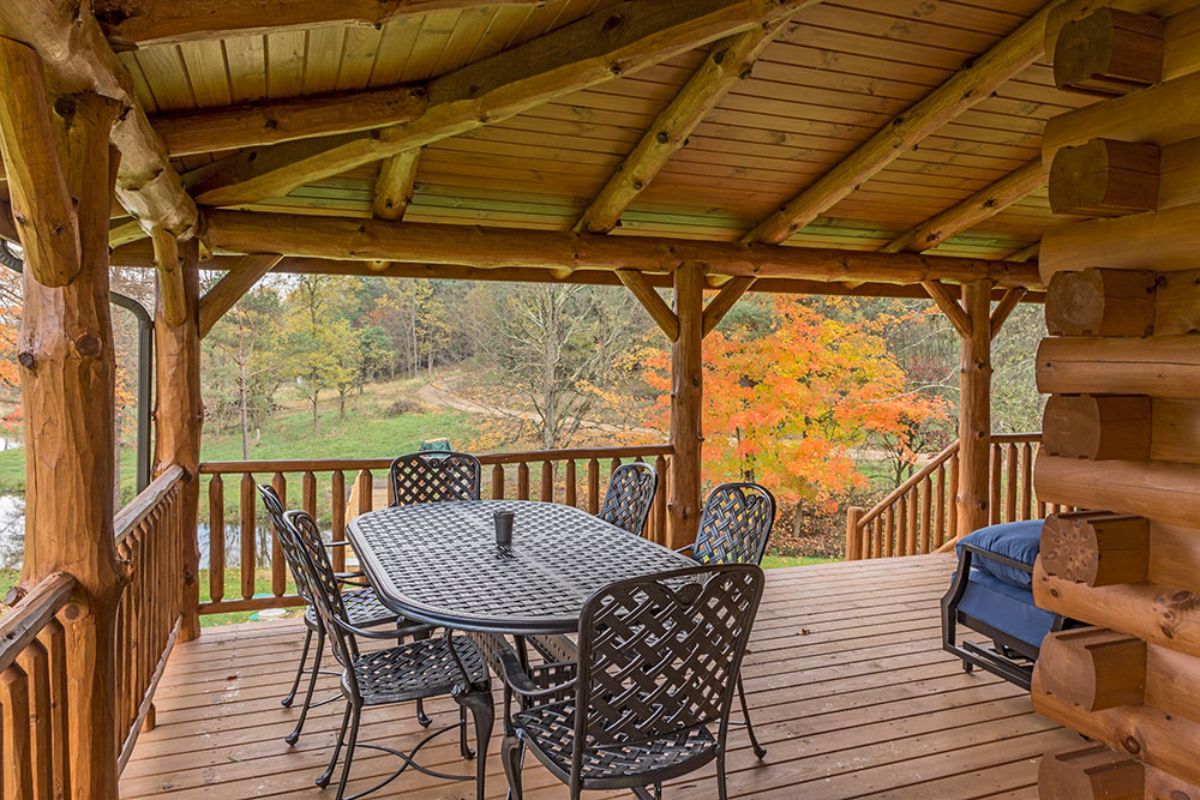
There are plenty of chairs with cushions here that give you a cozy spot to look out on the property and the creek beside it!
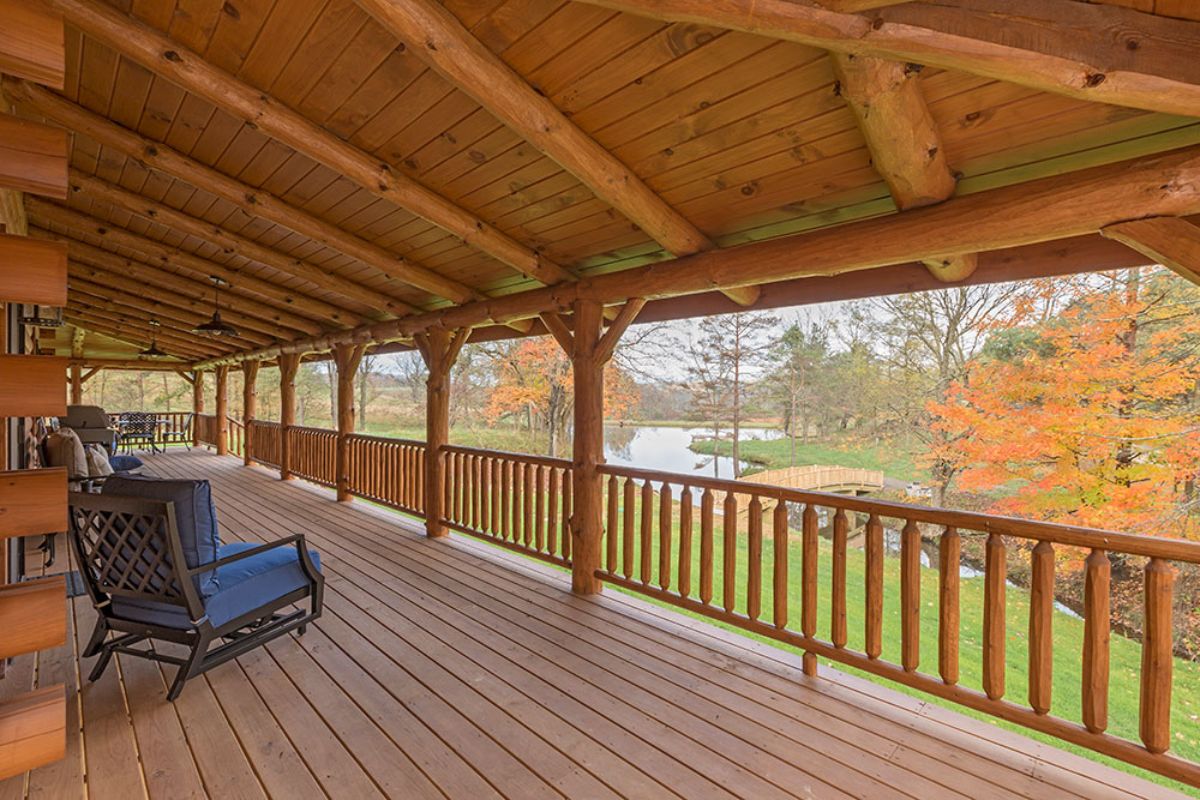
Inside the home, the cathedral ceilings are a gorgeous addition with a stone fireplace along with one wall and windows all around.
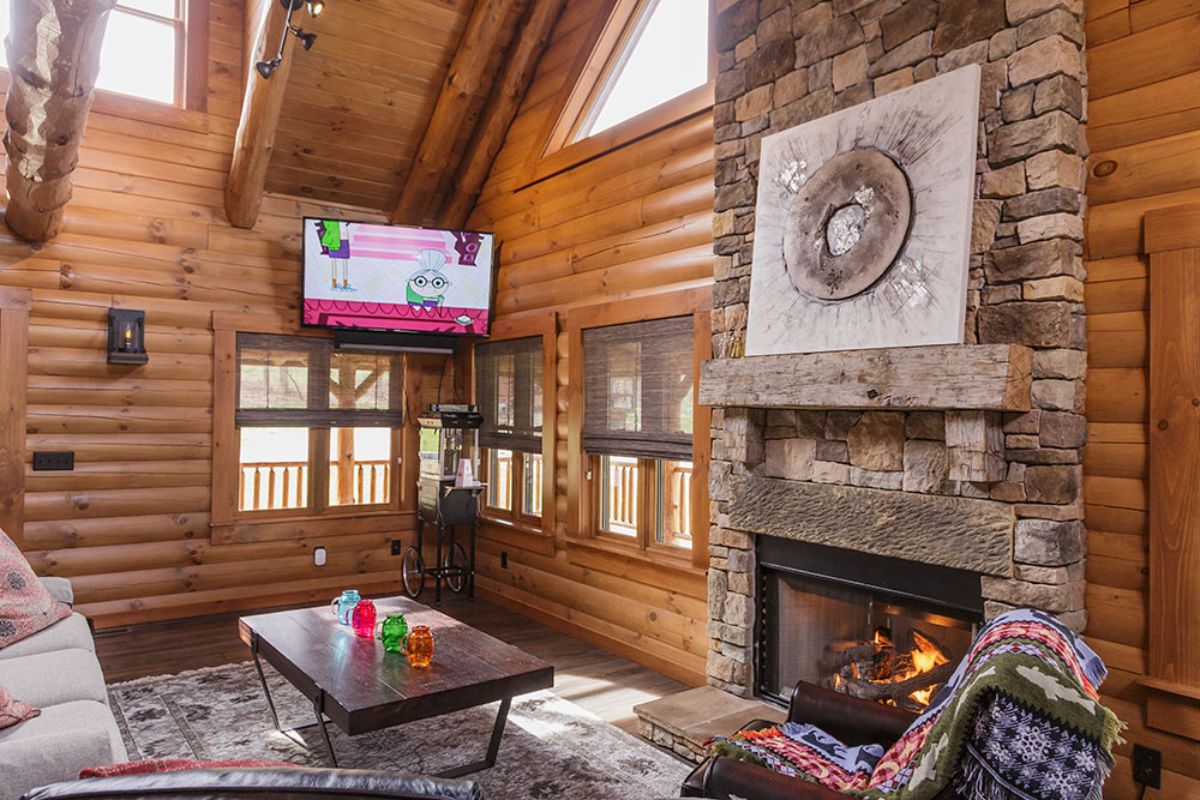
This fireplace is so beautiful and definitely a great addition to the home. Gorgeous stonework, a cozy fire, and tons of space in the home create a welcoming environment perfect for entertaining friends or just relaxing as a family.
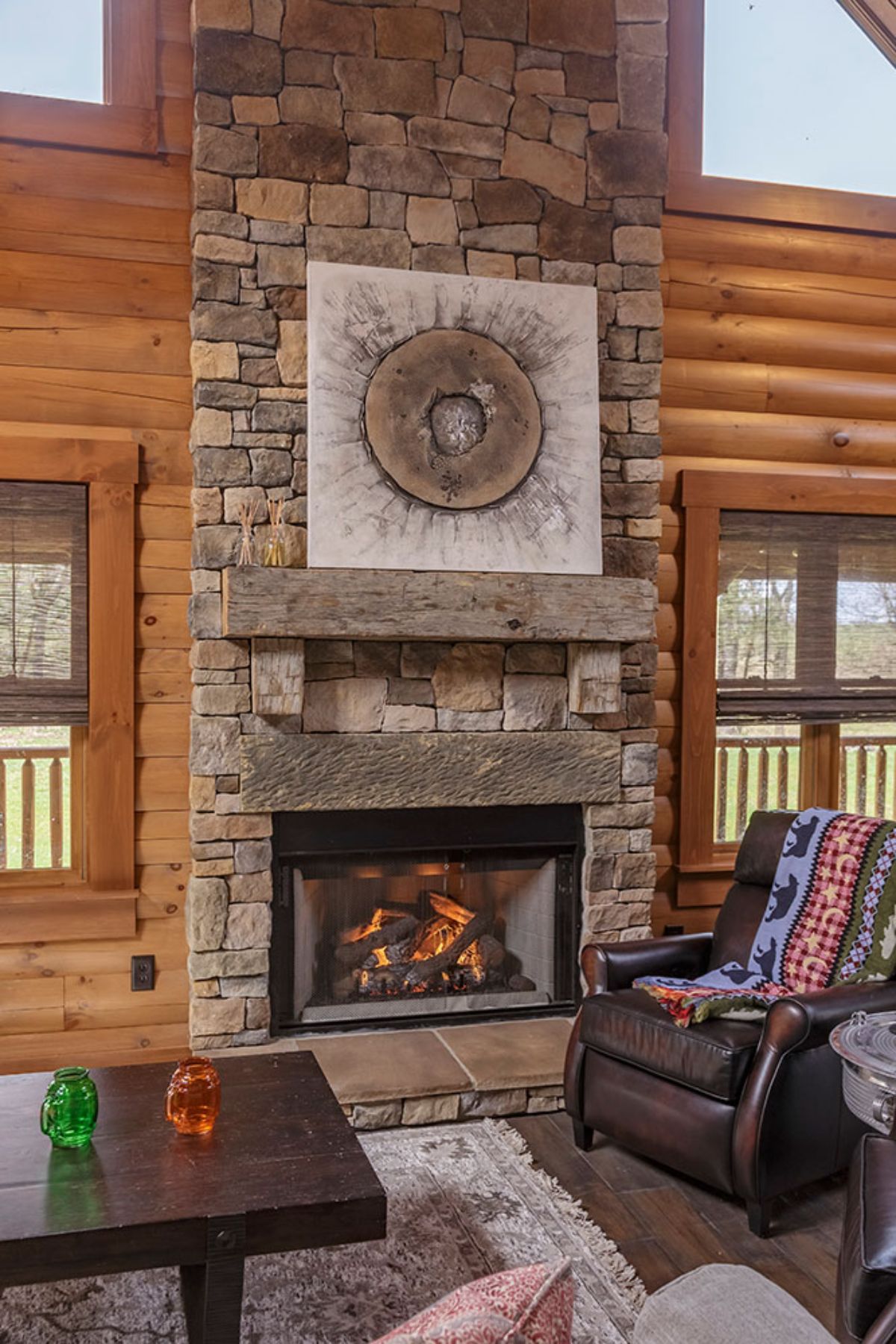
With the open floor plan of this cabin, one side of the home has a lofted second floor and the front great room includes the sofas and chairs of the living room, a dining nook, and the kitchen. The classic open floor plan is a great way to create extra space without sacrificing floor space.
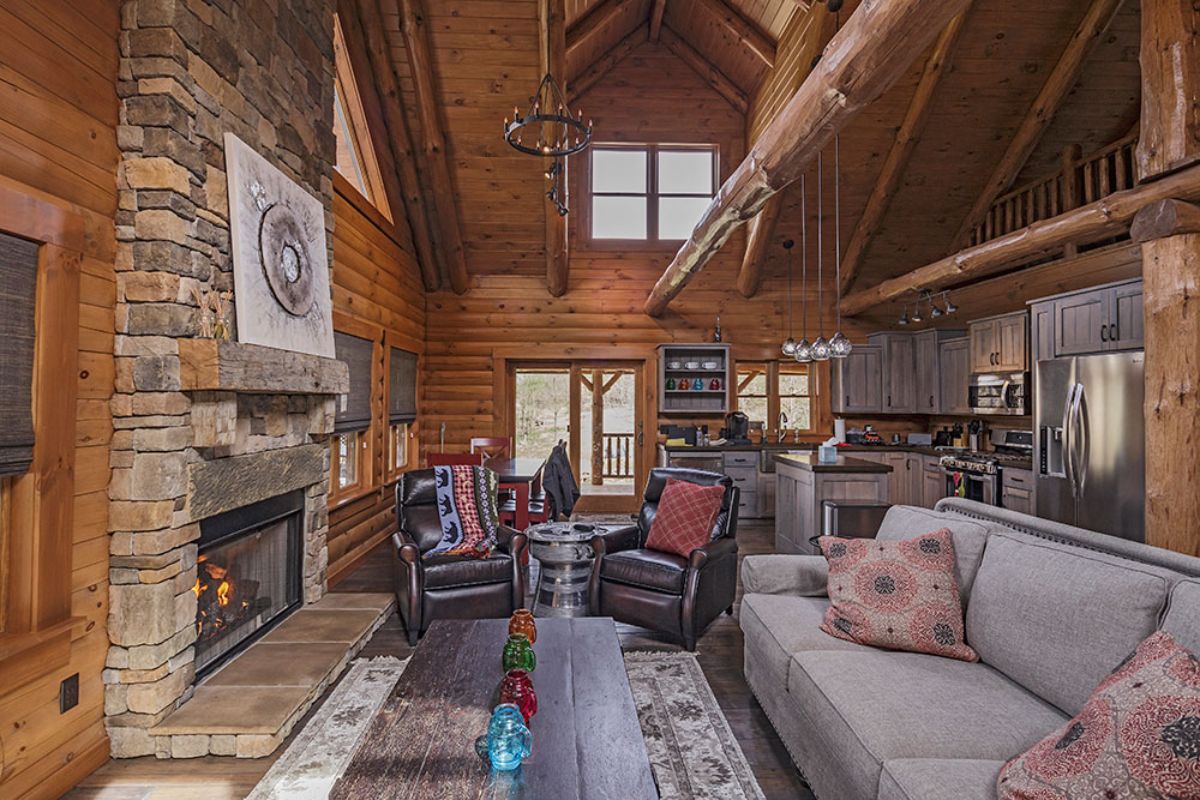
The kitchen is a beautiful modern style with light gray cabinets, dark countertops, and stainless steel appliances. It even has a stainless steel farmhouse-style sink. Plus, a small island in the center of the home adds to the counter space.
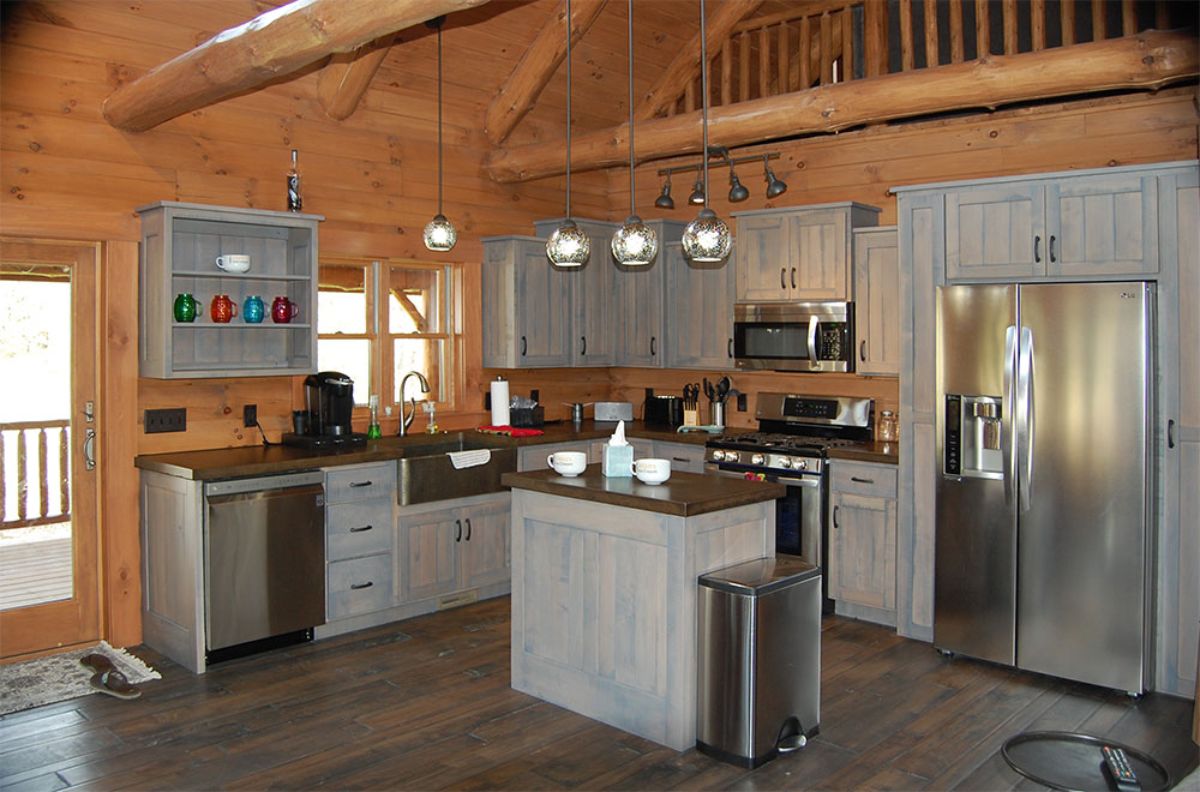
The bedrooms in this home are large and comfortable with room for beds, a chest of drawers, a dresser, or even this cozy chair on the side for lounging. Plus, the door to the bathroom is right off the bedroom creating a smooth transition and convenient en suite.
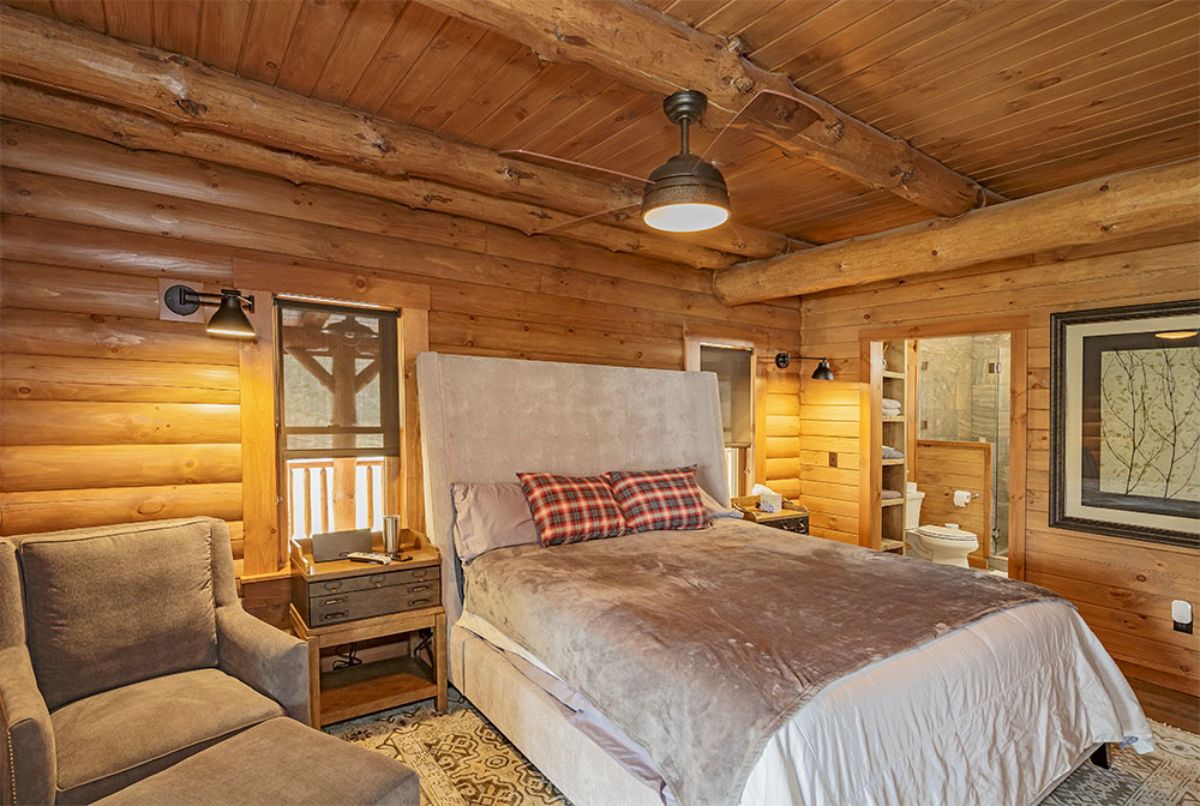
This extra-large shower is one of my favorite parts of the home. This tile-lined shower is gorgeous and the glass door makes it feel even larger and more open. A dual vanity is ideal for the master bathroom, and this one is modern with tons of storage below the countertop.
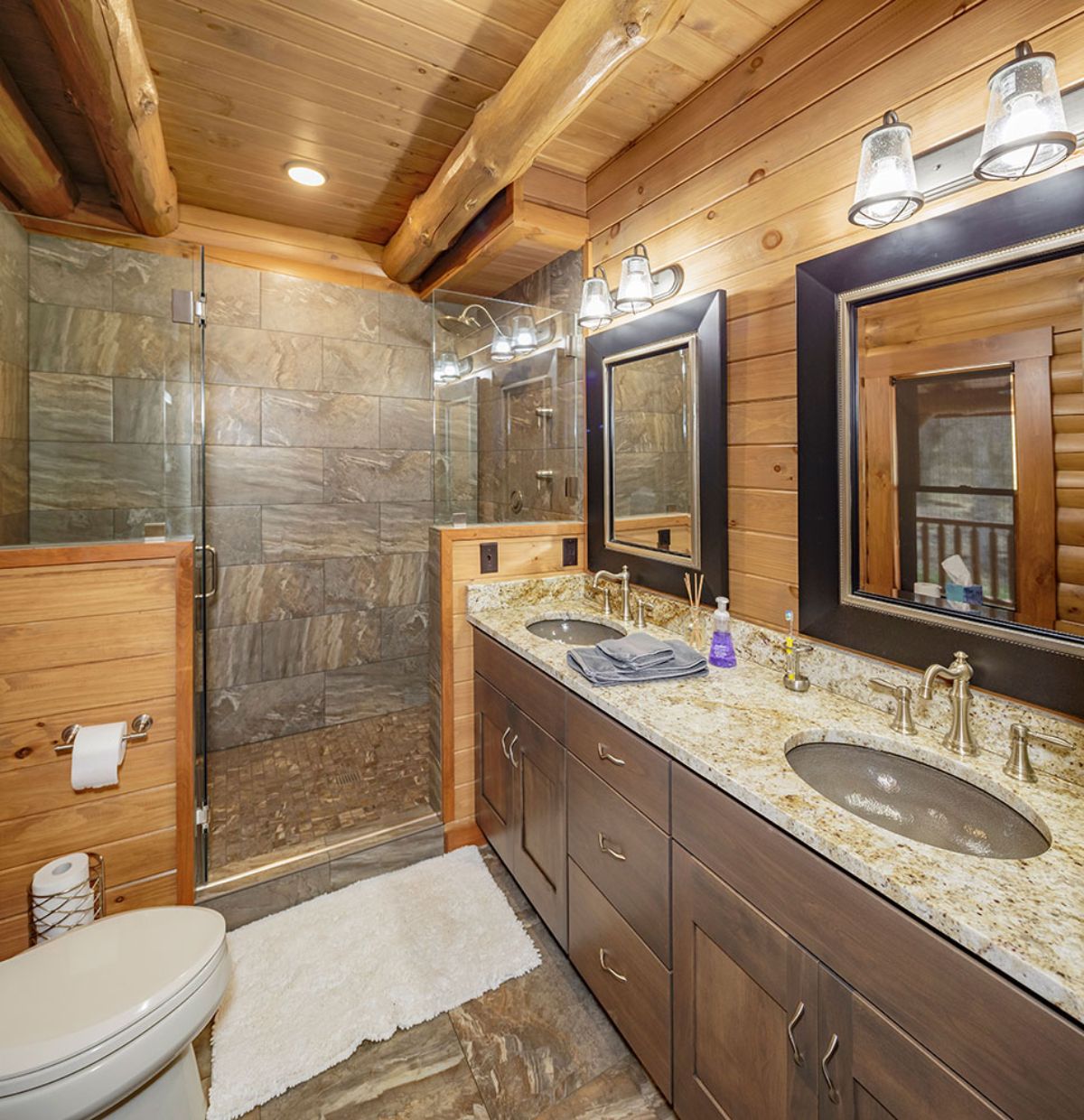
Additional bedrooms in the home have tons of space and windows looking out onto the porch. A lovely oasis from the world with rustic style.
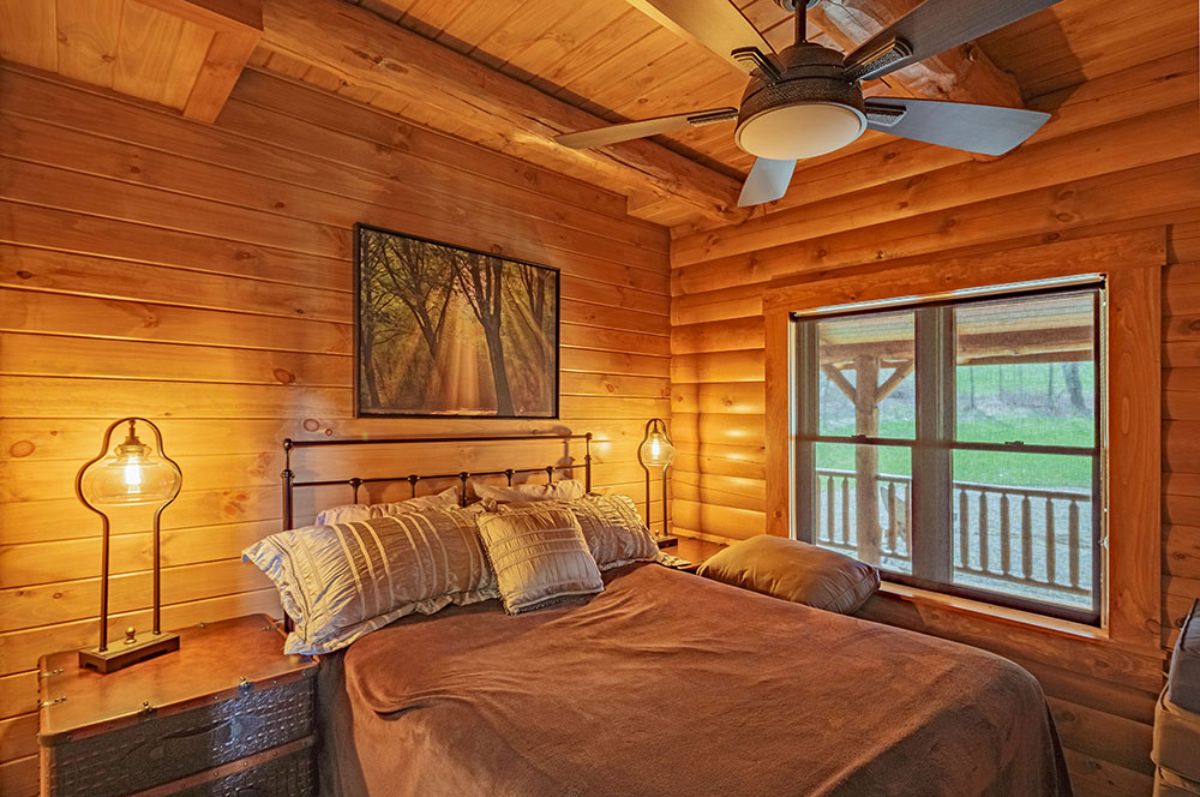
Additional bathrooms have just as much style as the master with tons of extra storage as well.
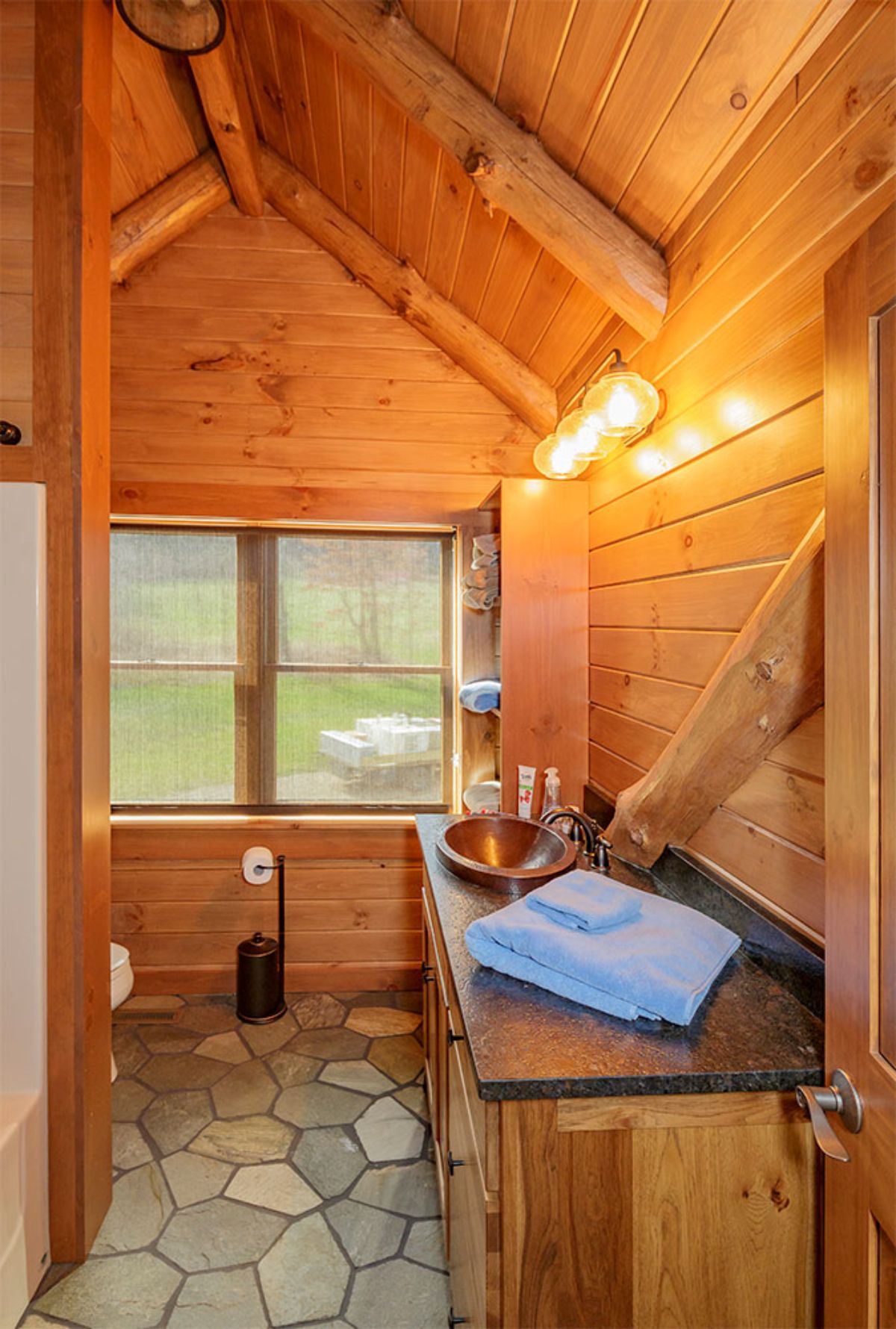
And in this bathroom, you have a live edge countertop below the mirror with a copper bowl sink that is modern and rustic at the same time.
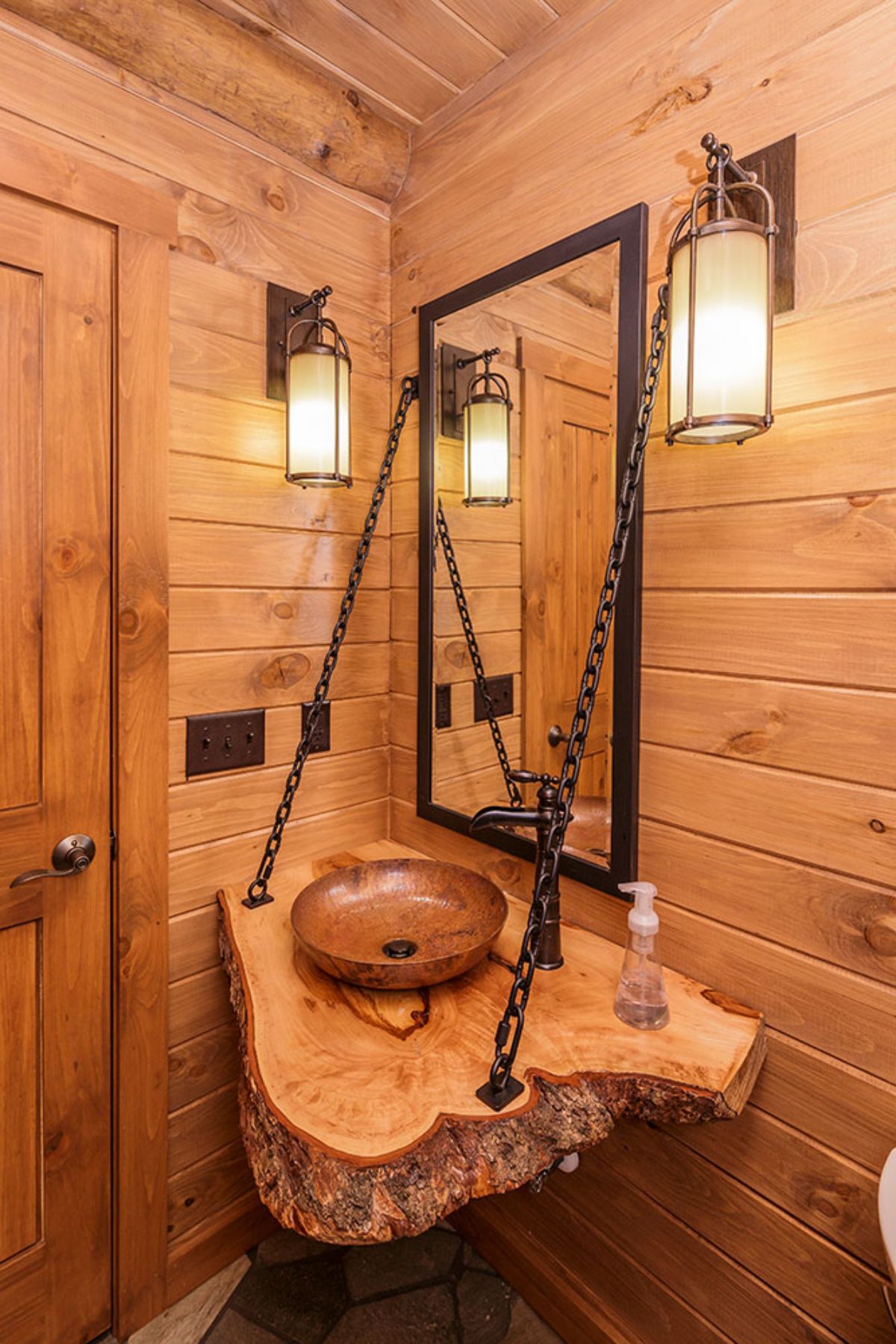
A view from the loft showcases the separate living areas and dining nook from above. I love the cathedral ceilings and how they make this home feel so much larger!
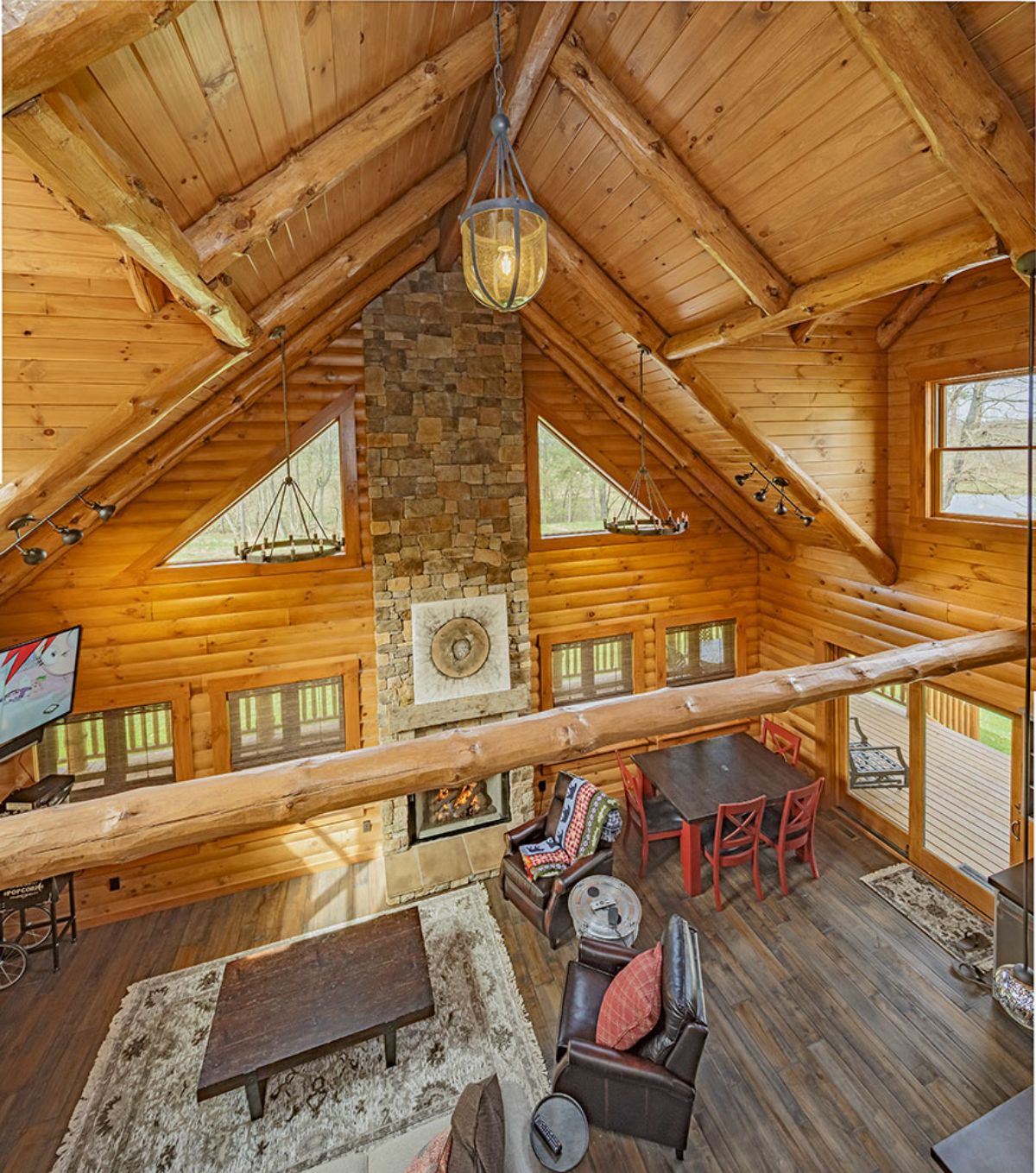
For more information about this and other log cabin builds, check out the Hochstetler website. Make sure that you let them know that Log Cabin Connection sent you their way.

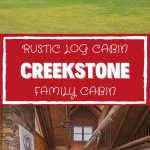
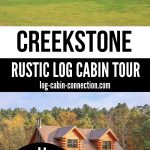
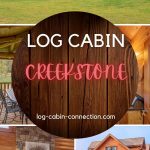
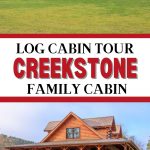
Leave a Reply