The twists and turns of the three levels in the Lake Buckhorn cabin are just a part of the appeal of this build. I love the hillside home and how it opens up to be the ideal family home with plenty of access to the outdoors on all sides.
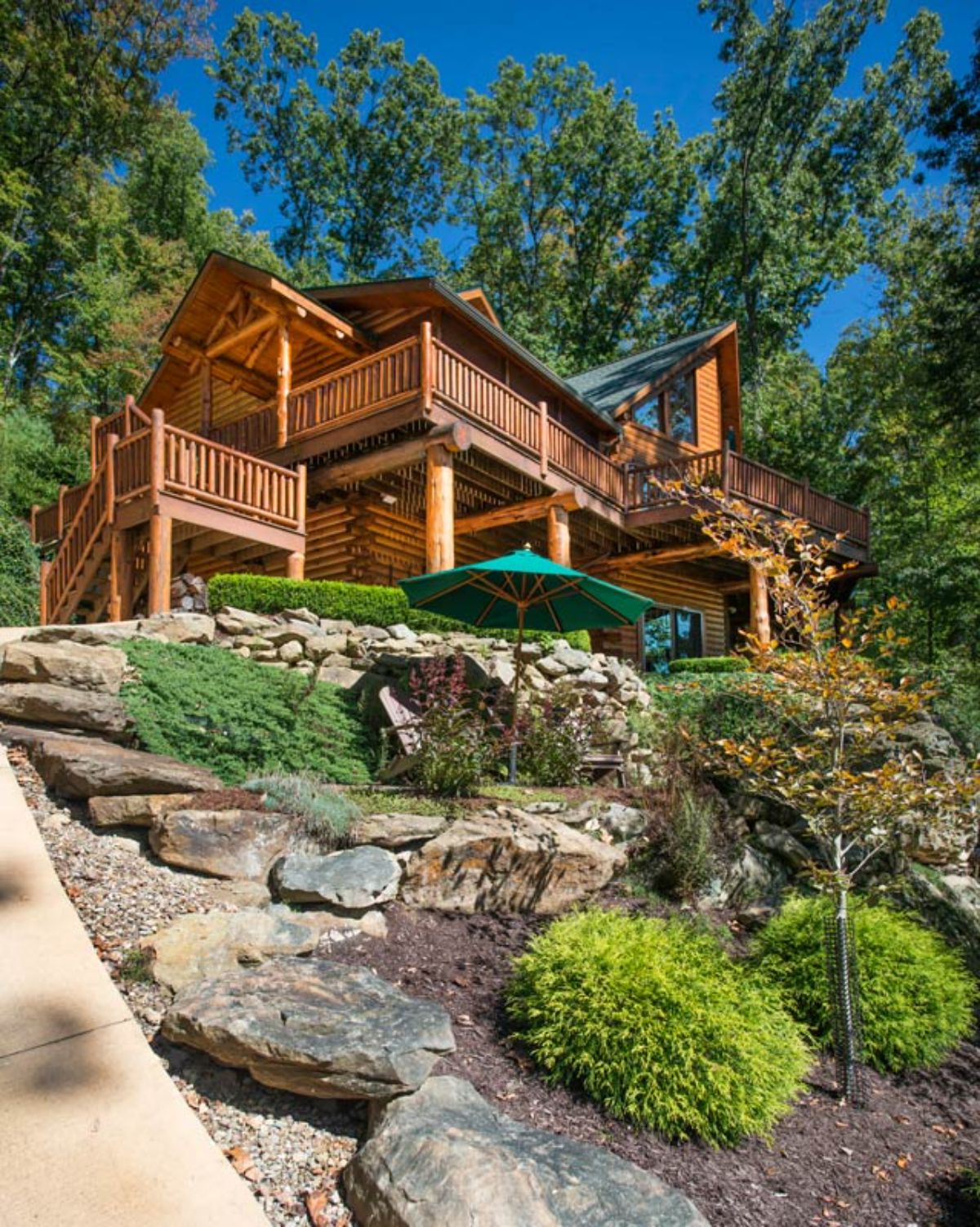
Log Cabin Size:
- 1,595 square feet
- 936 square foot first floor
- 659 square foot second floor
- Tons of exterior deck and patio space for entertaining.
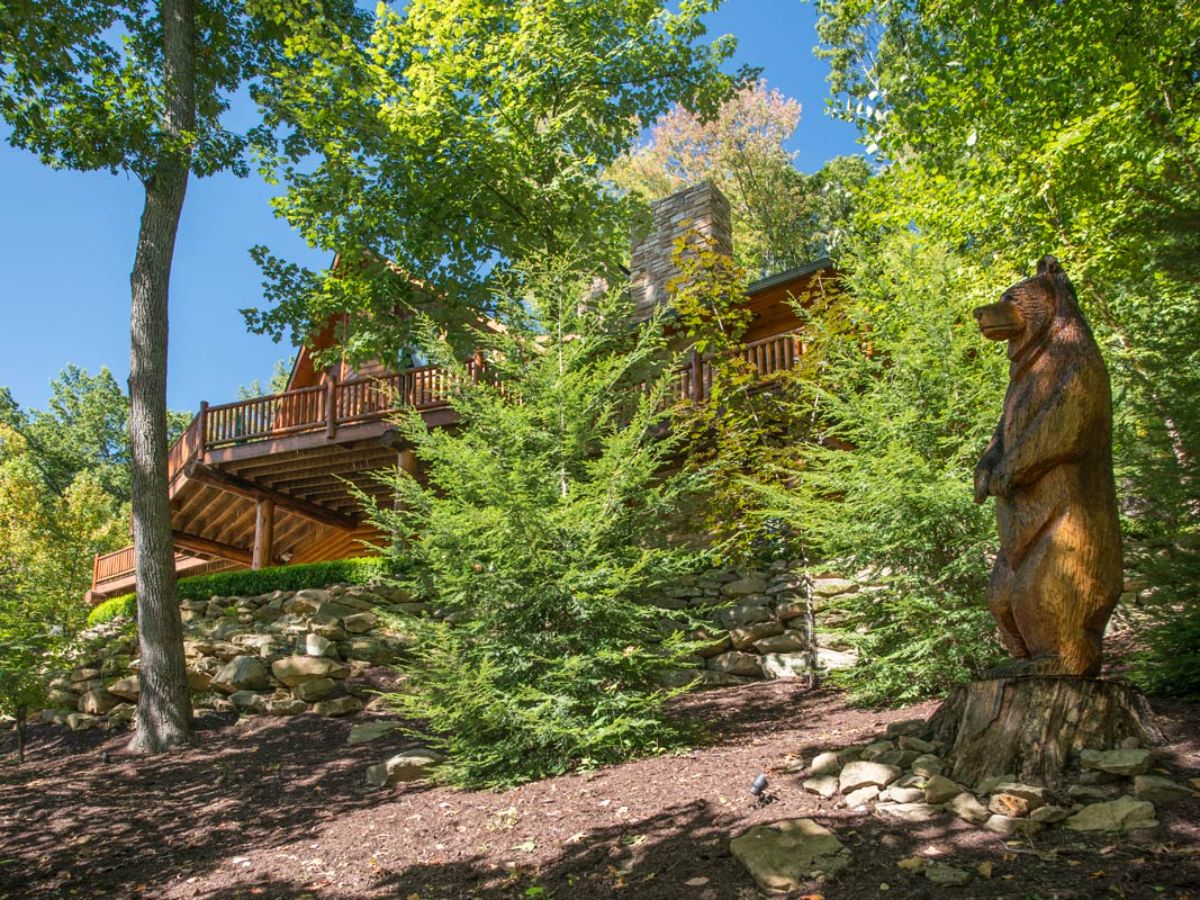
This gorgeous lakeside cabin has a main floor with a basic living area, kitchen, and at least one bedroom. On the second floor, there are open loft spaces and perhaps a home office or optional guest room. Then, the walkout basement is another living space that could be guest quarters or just a favorite family room for movies and games.
There are beautiful rooms inside the home, but they have also created an oasis outside with seating around the house on the hills leading down to the lakefront.
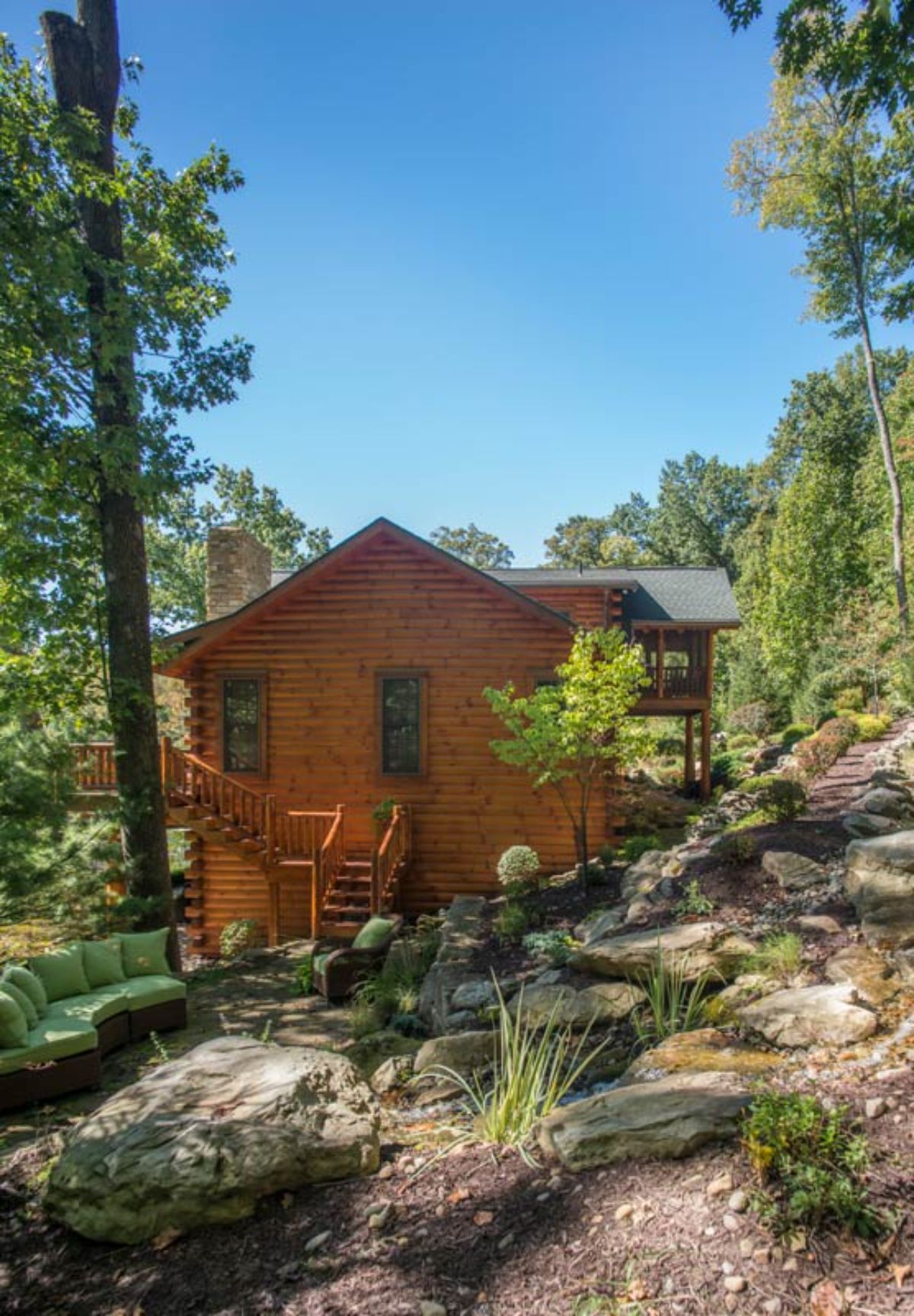
The side entrance of the home includes a small garage with stairs leading up to the deck and open areas. Of course, the side of the hill also includes an open deck, a picnic table and umbrella down the path, and doors opening up to the world from the basement.
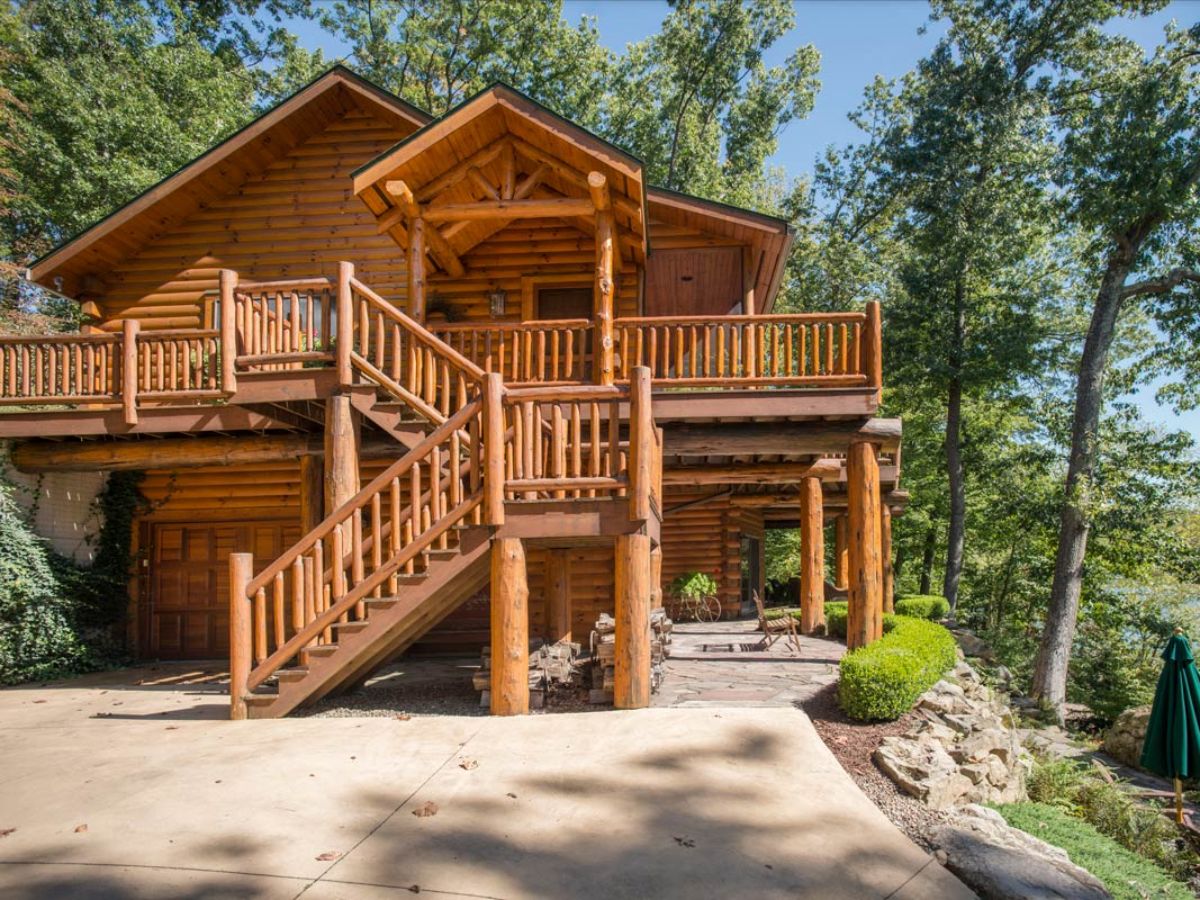
If you've ever wanted a home that is energy efficient, building into a hill or against one as this has been built, is a great choice. They could easily add solar panels on top for the great direct sunlight, but also being built into the hill really adds to the eco-friendly climate control you want in your basement and throughout the home.
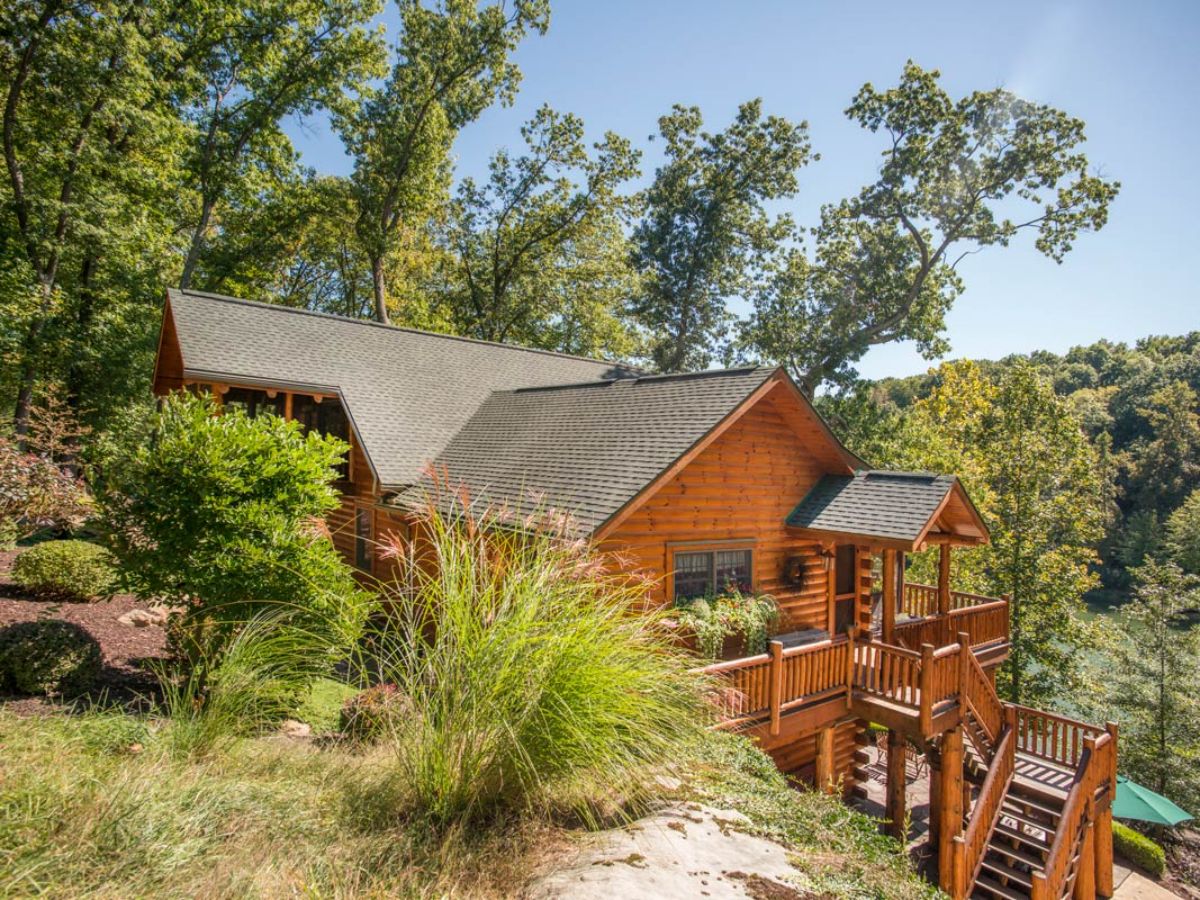
Inside the cabin is a classic open floor plan with the living room, dining room, and kitchen flowing beautifully from one space to another. This view below showcases the open living space with tall ceilings and a great room wall with trapezoid windows bringing in tons of great natural light.
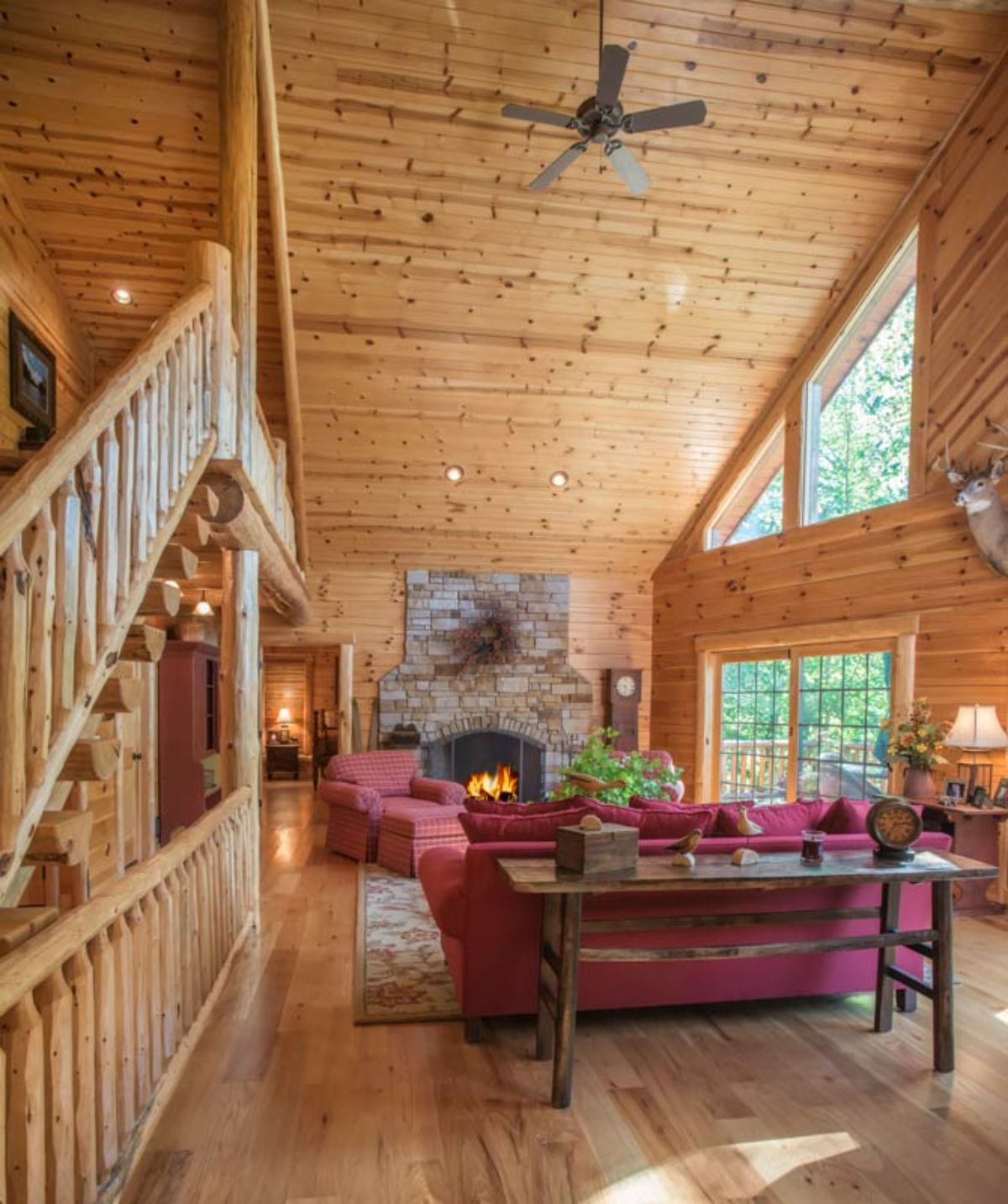
A cozy fire in the fireplace is a perfect way to relax at the end of the day. Plus, you can easily relax in comfort with a chair as shown, or on the sofa.
On the right of this image, the French doors open up to a large open deck with seating for relaxation outdoors.
To the left of the image below, in the background, you can see right into one of the main floor bedrooms. A lovely space that creates an open and comfortable feeling for the whole family.
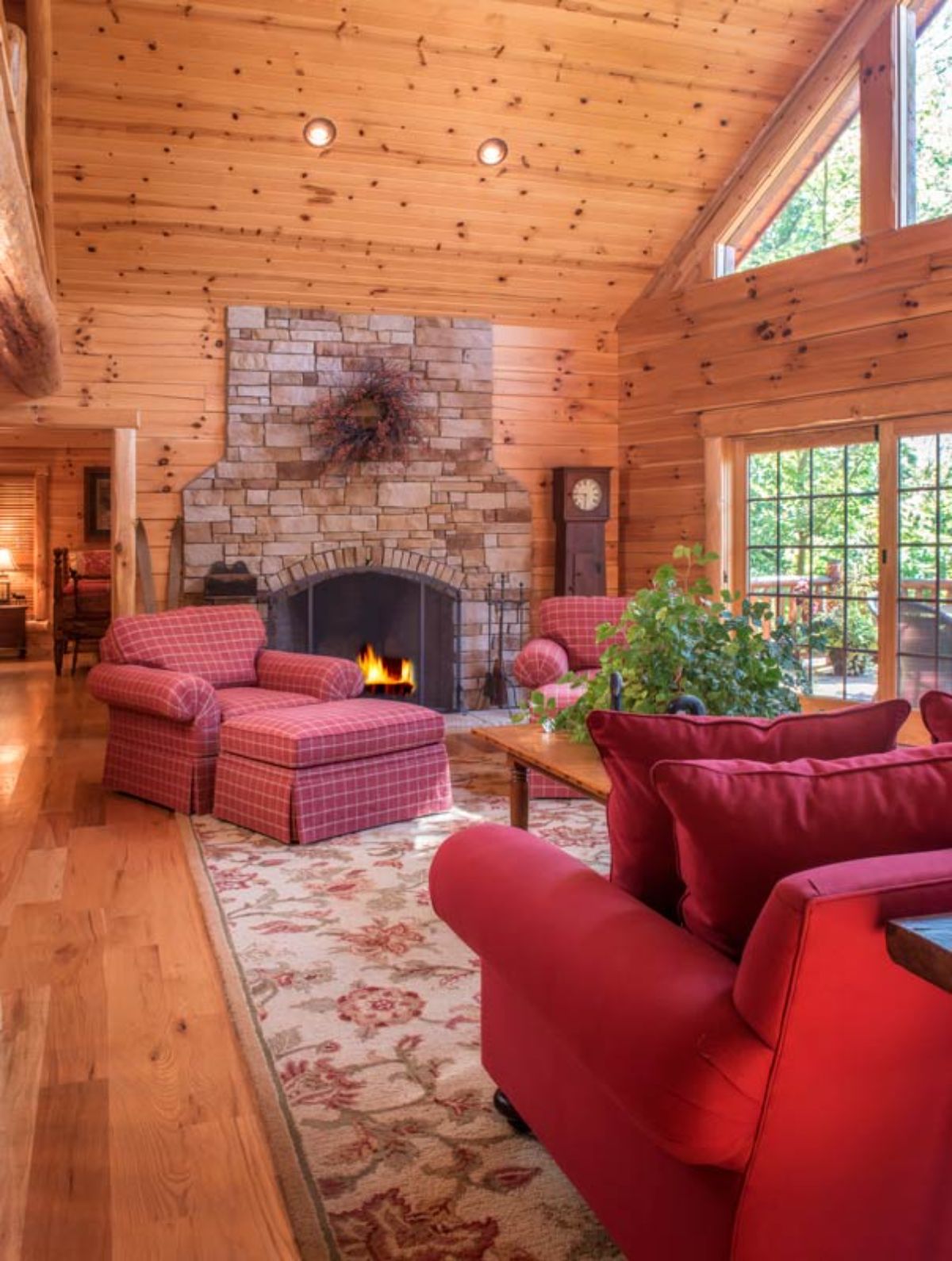
Don't you love the trapezoid windows in cabins like this? I do! There is something totally unique about this style that is common in log homes. It is ideal for bringing in sunshine, but mostly, it has a beautiful way of using that wall for more than just structure.
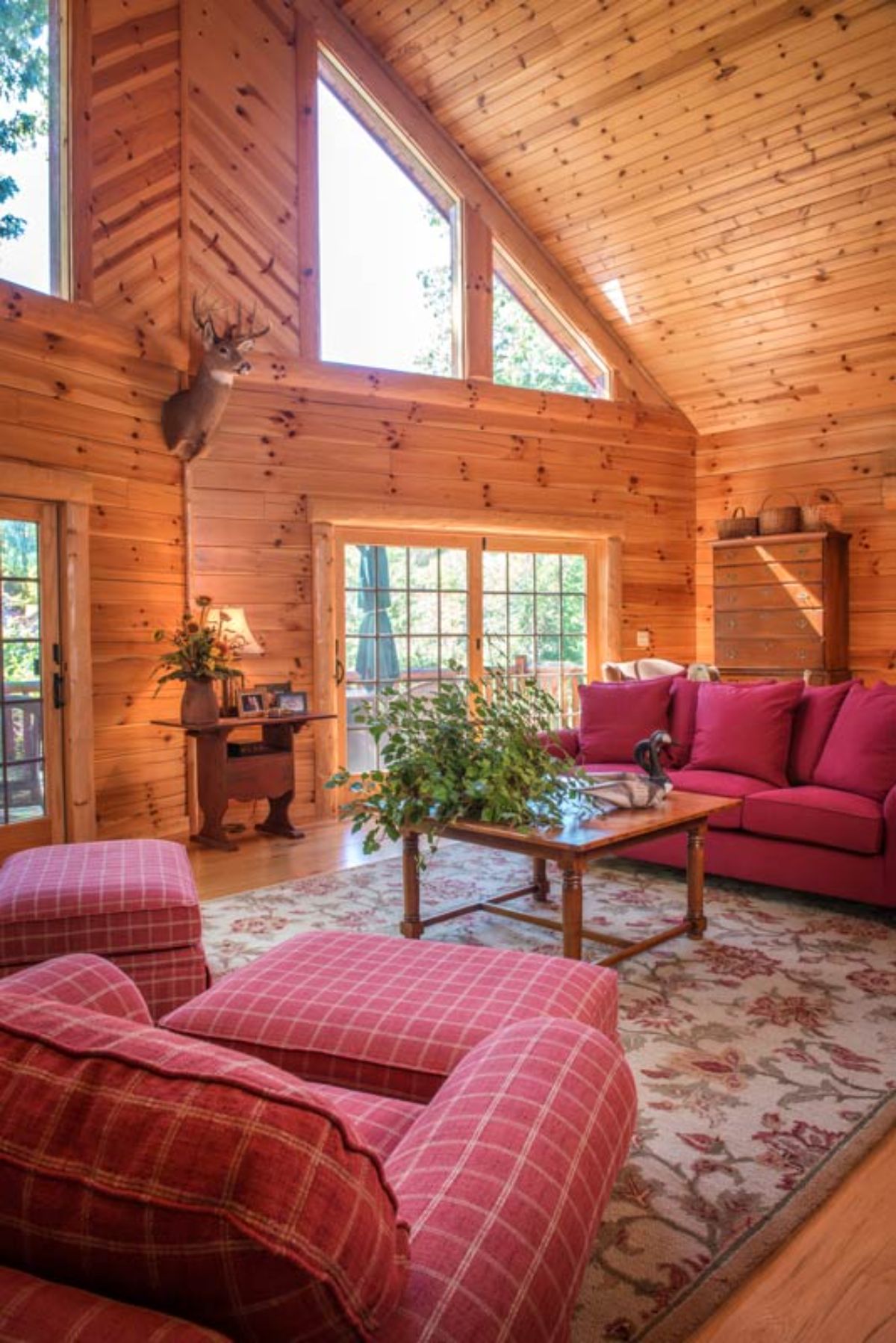
Looking back toward the kitchen, you can see the stairs are made of half logs and lead both to the top floor as well as the basement. With the kitchen and dining room on the back of the home, you still have that open floor plan you want, but it also has a bit of privacy from the rest of the home.
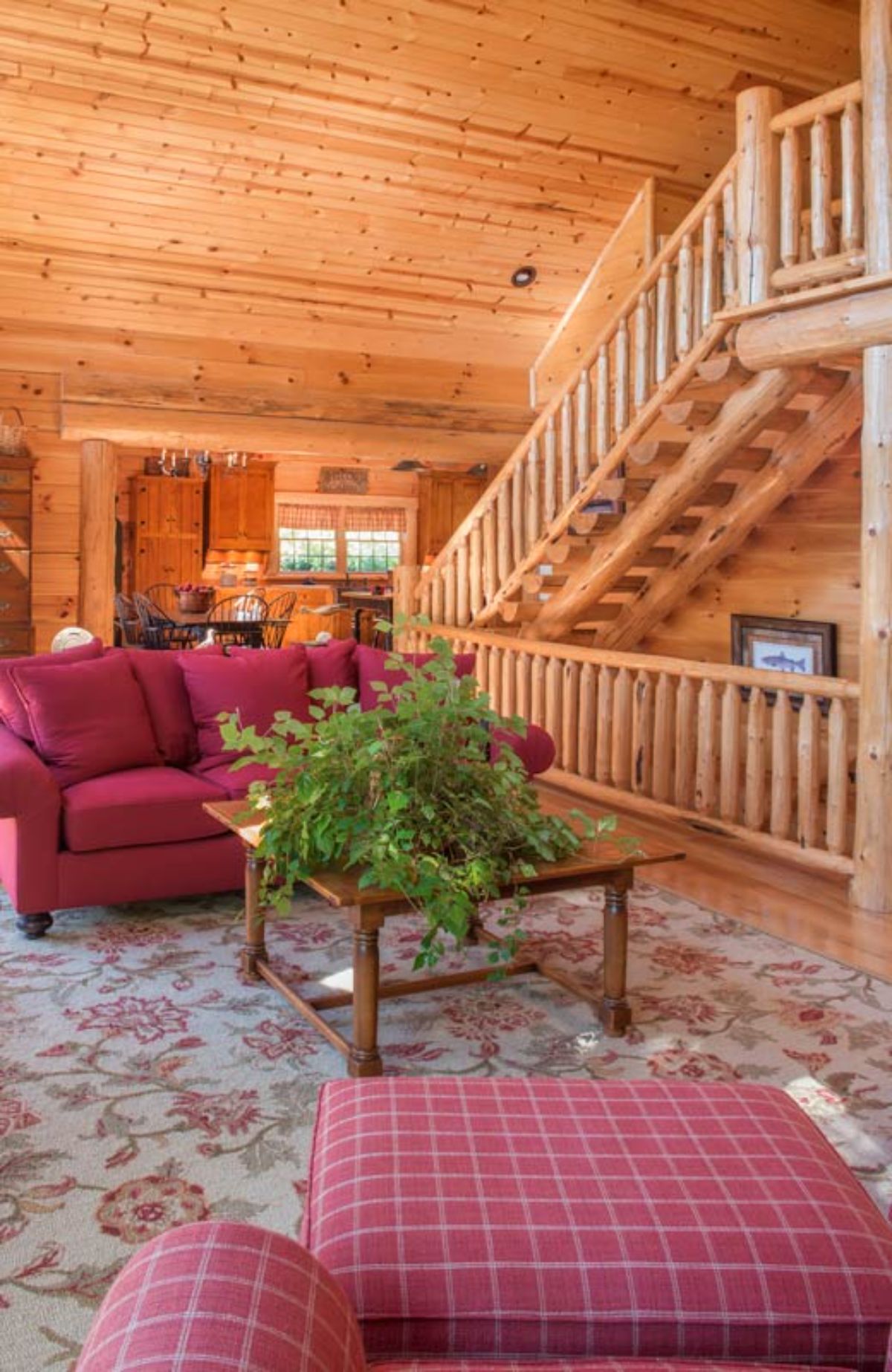
Not only is there a nice sized dining table on the left, but another table in the center of the kitchen that ats as an island worktop as well as a dining nook.
I love the combination of red and wood cabinets here with the larger chef's stovetop against one wall and the large farmhouse style sink against the opposite side of the kitchen.
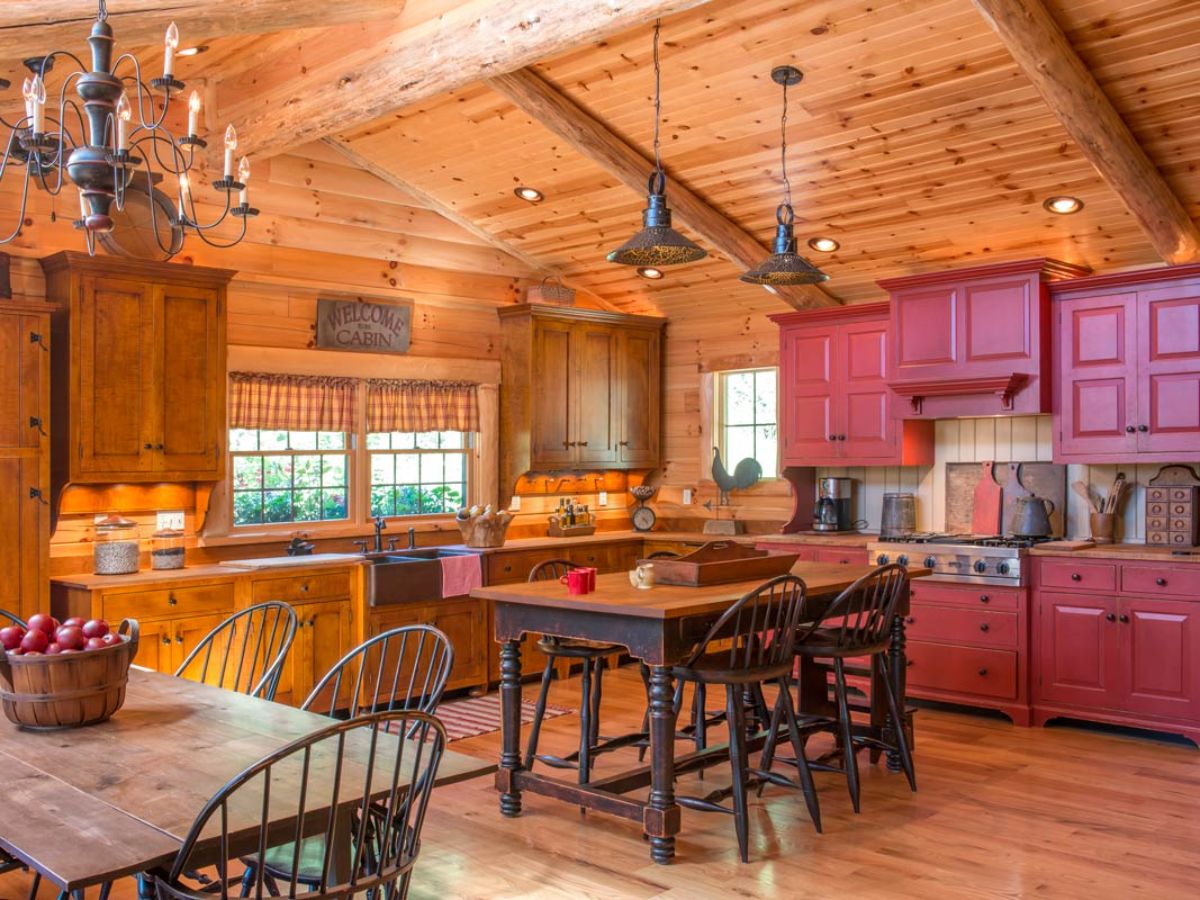
I truly love the fixtures hanging over the island table. Plus, you can see that this kitchen is truly filled with beautiful open spaces ideal for anyone who enjoys cooking for their friends and family.
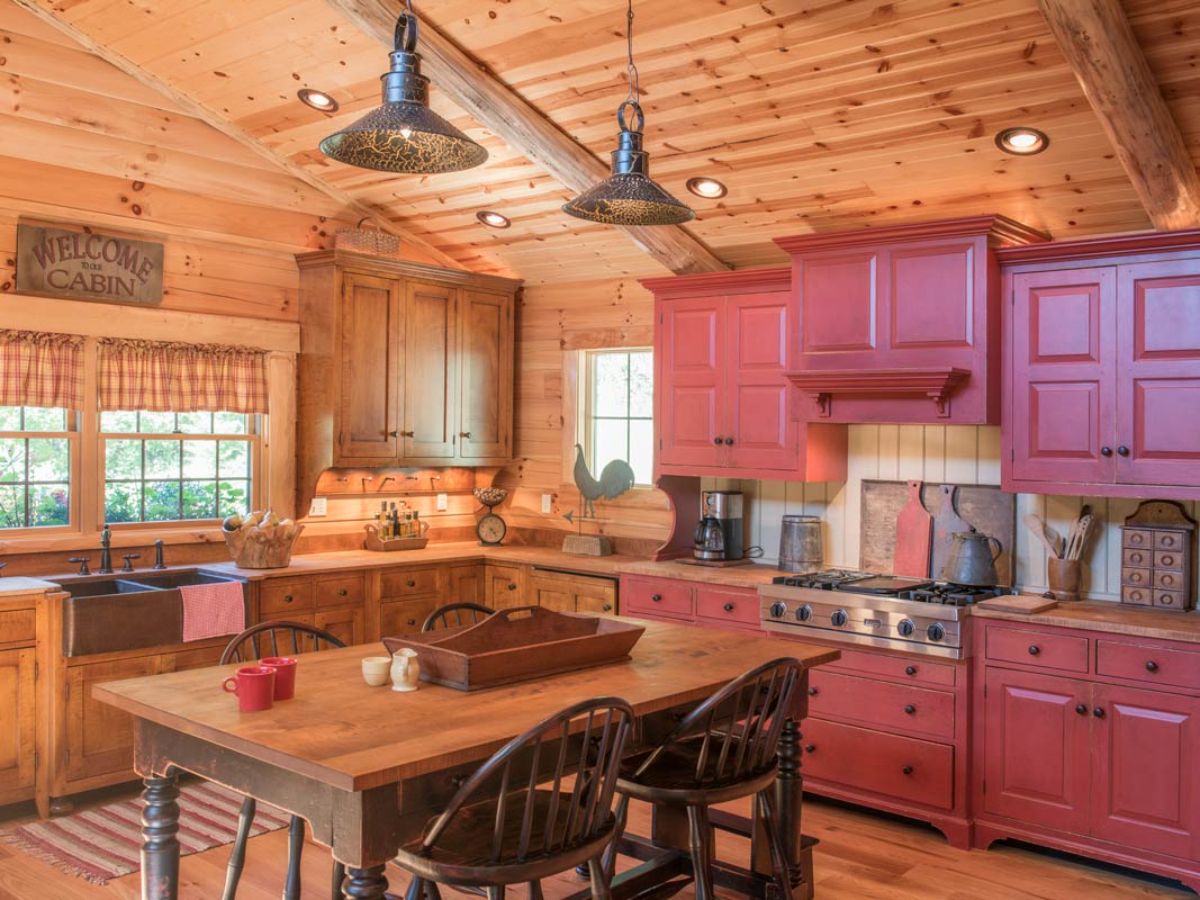
On the wall that is closer to the living room are the ovens, additional storage, and potentially the refrigerator built-in with the cabinetry. Plus, that open storage on the back corner is gorgeous and ideal for holding all of the pottery or cast iron you may have collected.
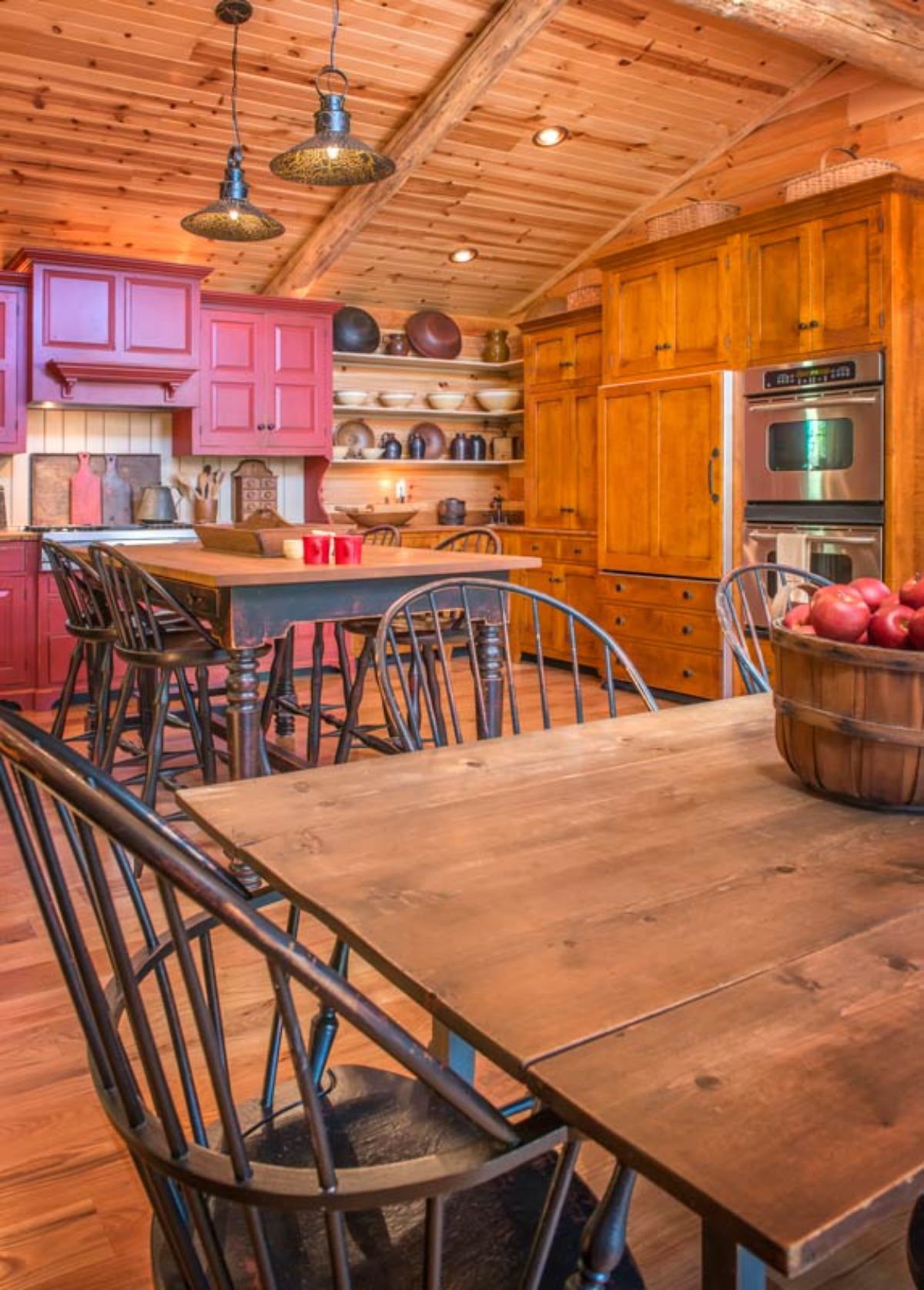
The master bedroom is one of my favorite spaces. It has a private fireplace and an exit leading out to the deck outside. A lovely space that is perfect for relaxing with a chair by the fire or a nap on that cozy bed. The spinning wheel is even more amazing!
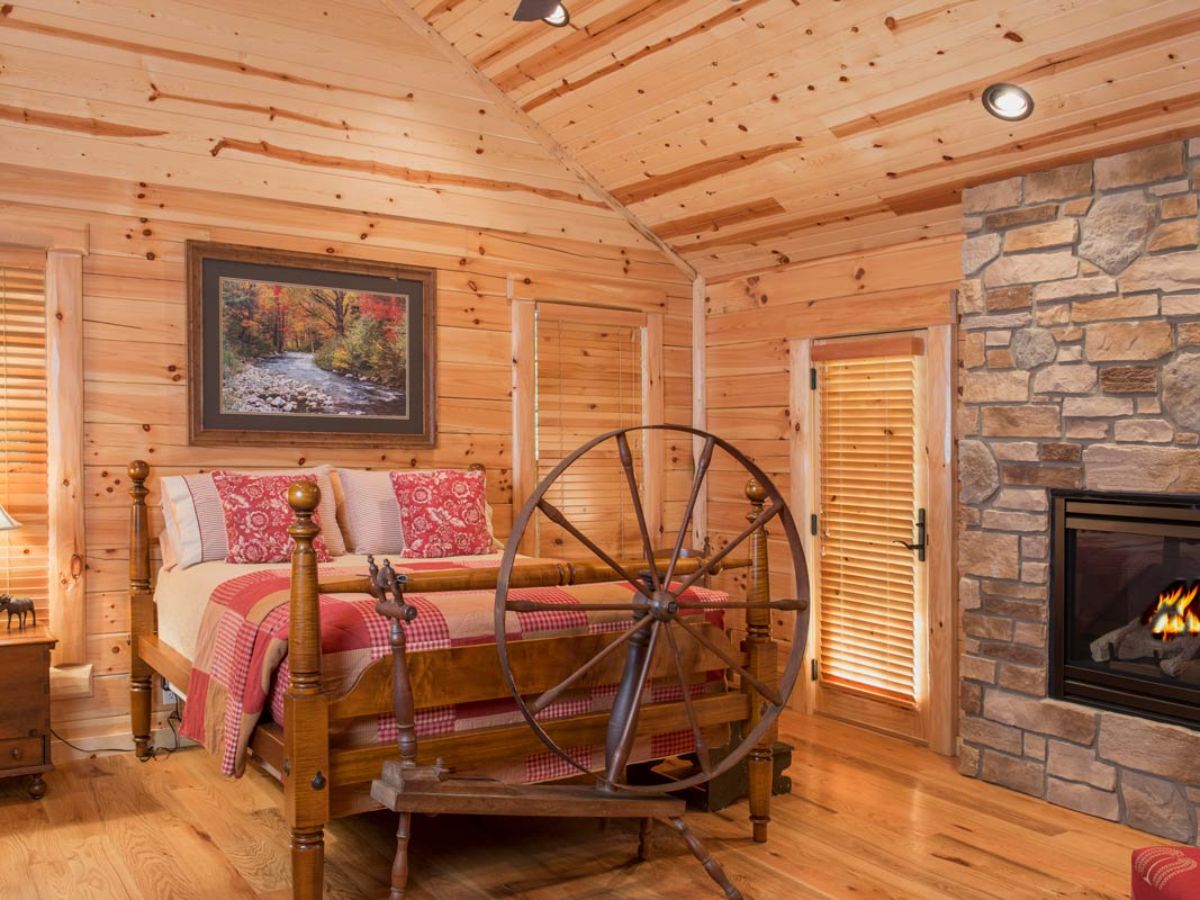
I really love that they have made this their own unique space with rock walls, a fireplace in the bedroom, and the light wood walls all above and below for that rustic look you long for in a cabin home.
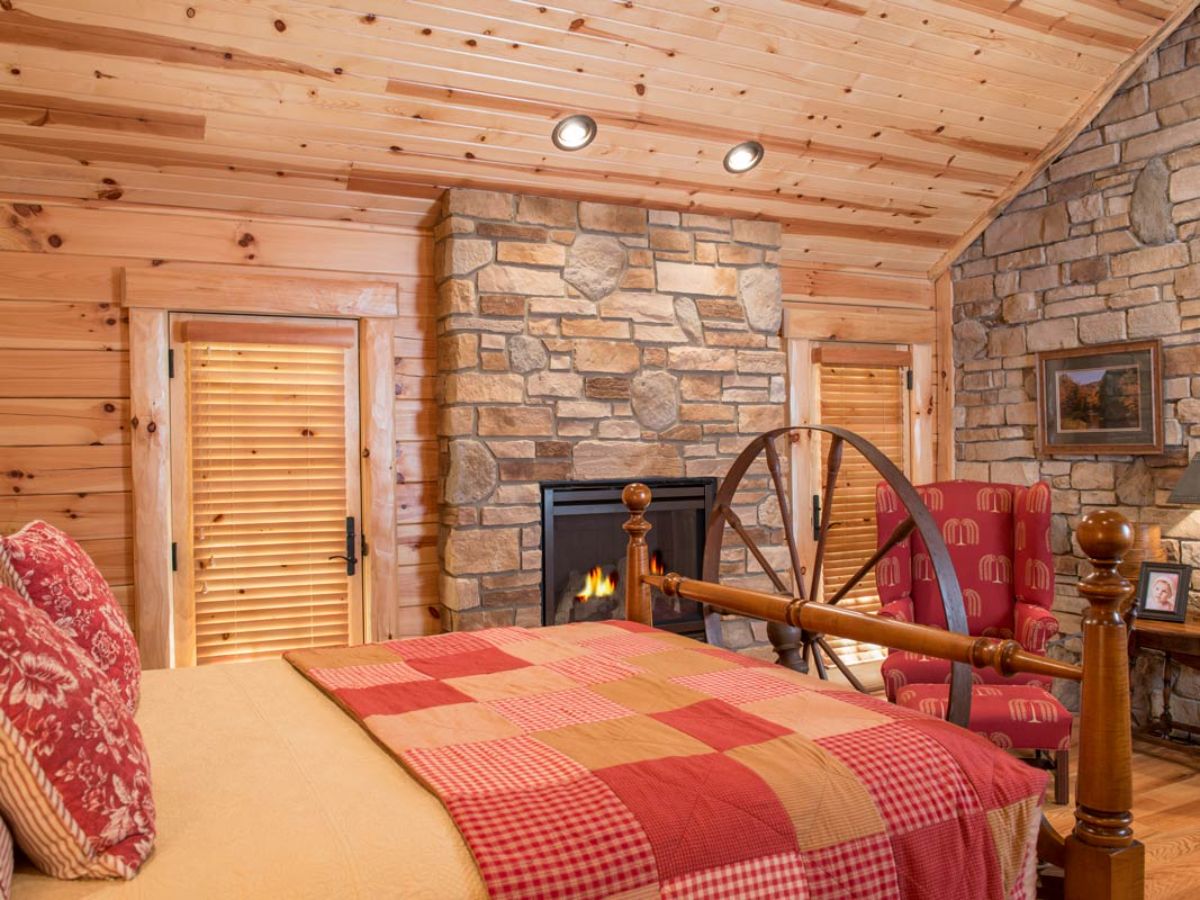
If you have ever wanted to have a true luxury master bathroom, this is the one for you. A glass door shower, large vanity, and a truly unique copper soaking tub are just a small part of the beauty of the home, but truly make this room feel like a spa at home.
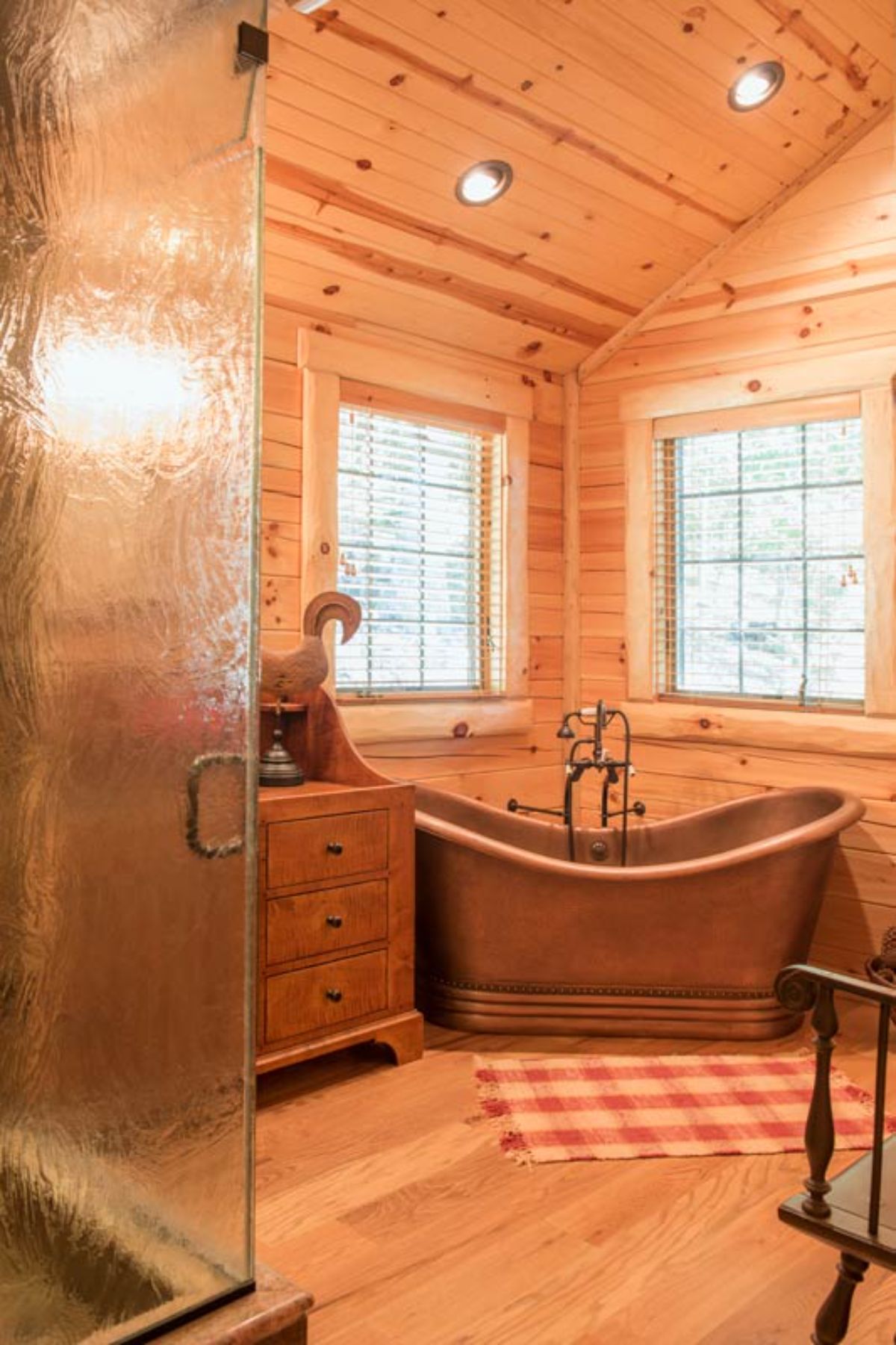
Extra rooms in this home include spaces like the one below that is set up to be a sitting room or a cozy work-at-home office. A simple desk against one wall with cozy chairs in the foreground is ideal for keeping your business at home but also separate from the rest of your world.
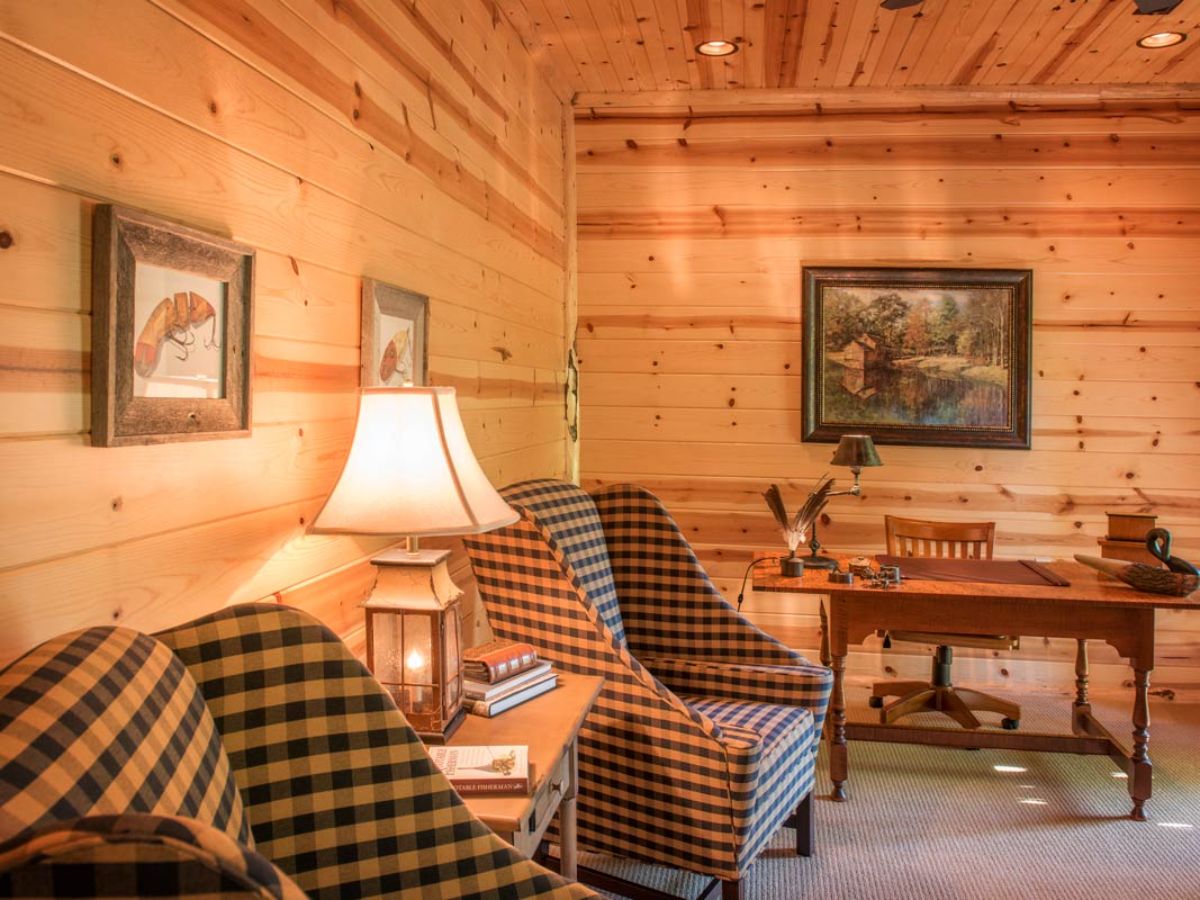
This home also has a stunning walkout basement. Downstairs you have a one-car garage, a large living space, bedroom, bathroom, and a wet bar.
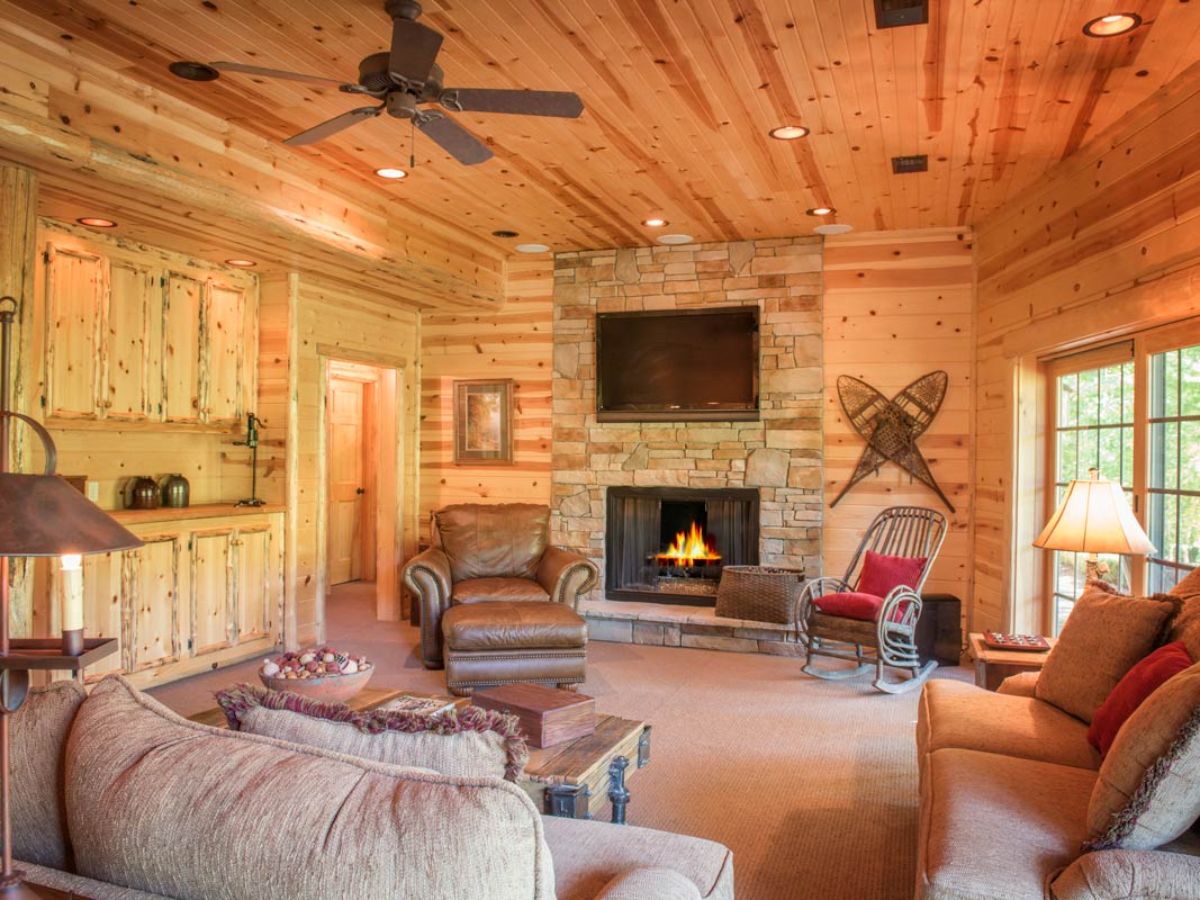
A cozy fireplace here alongside the beautiful sofas on all sides create a separate family room or den that is ideal for relaxing with a favorite movie on a weeknight!
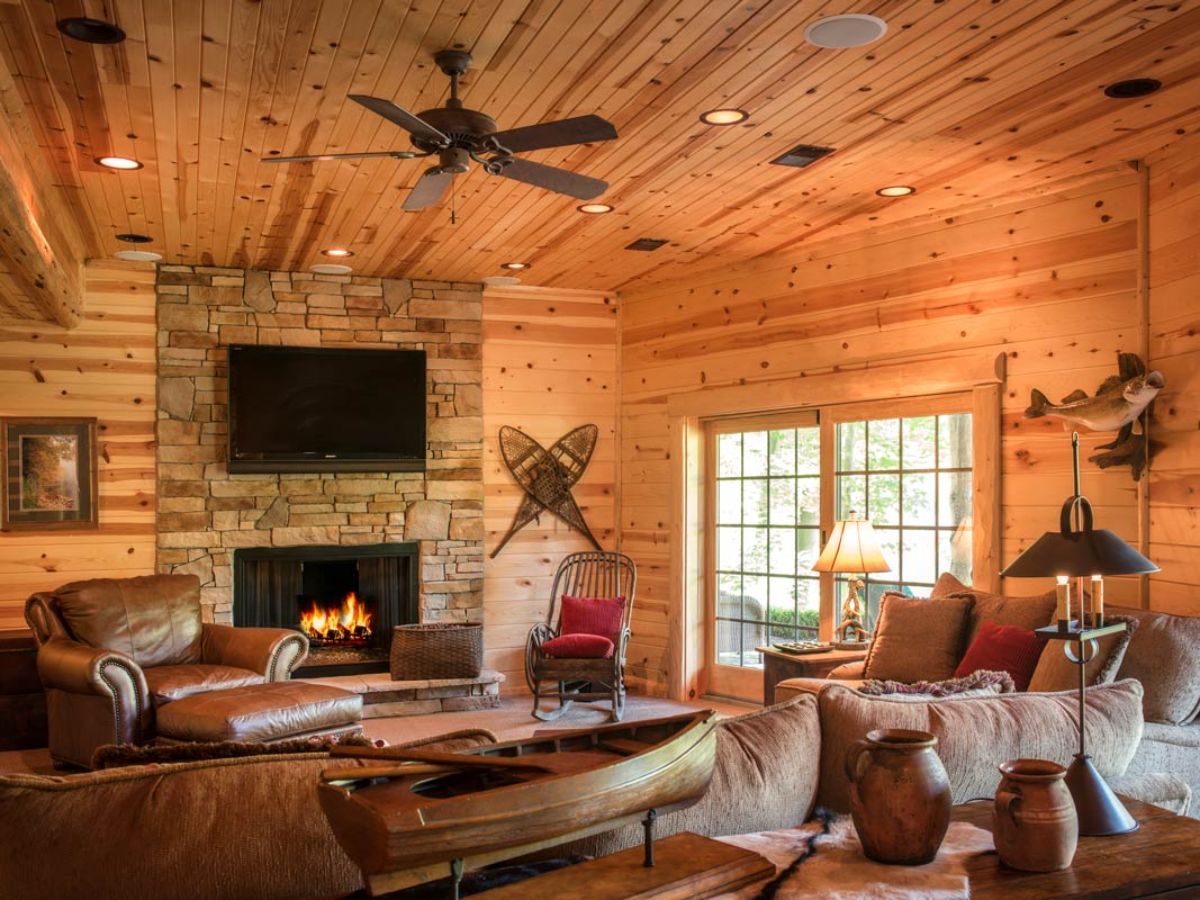
For more information on this home and other builds, check out the Walnut Valley Homes website. Make sure you let them know that Log Cabin Connection sent you their way.
Need More Log Cabin Inspiration? Check These Out!
- The New Lakeside is a Unique Modern Spin on Log Cabins
- The Water's Edge Log Cabin Has Gorgeous Covered Porches
- Aspen Lodge Log Cabin Is More Than Just Breathtaking Views
- Sunday River Log Cabin Includes a Stunning Chef's Kitchen
- Satterwhite Family Log Cabin Lake Home with Log Gazebo
- Island Lake Home is a Rustic Log Cabin with Modern Kitchen

Leave a Reply