The aptly named Cascade log cabin is a beautiful home that sits on top of a stunning hillside. While the home has a simple floor plan, the exterior decks do flow outwards and partially off the hill giving this cabin style a perfect name to match the build.
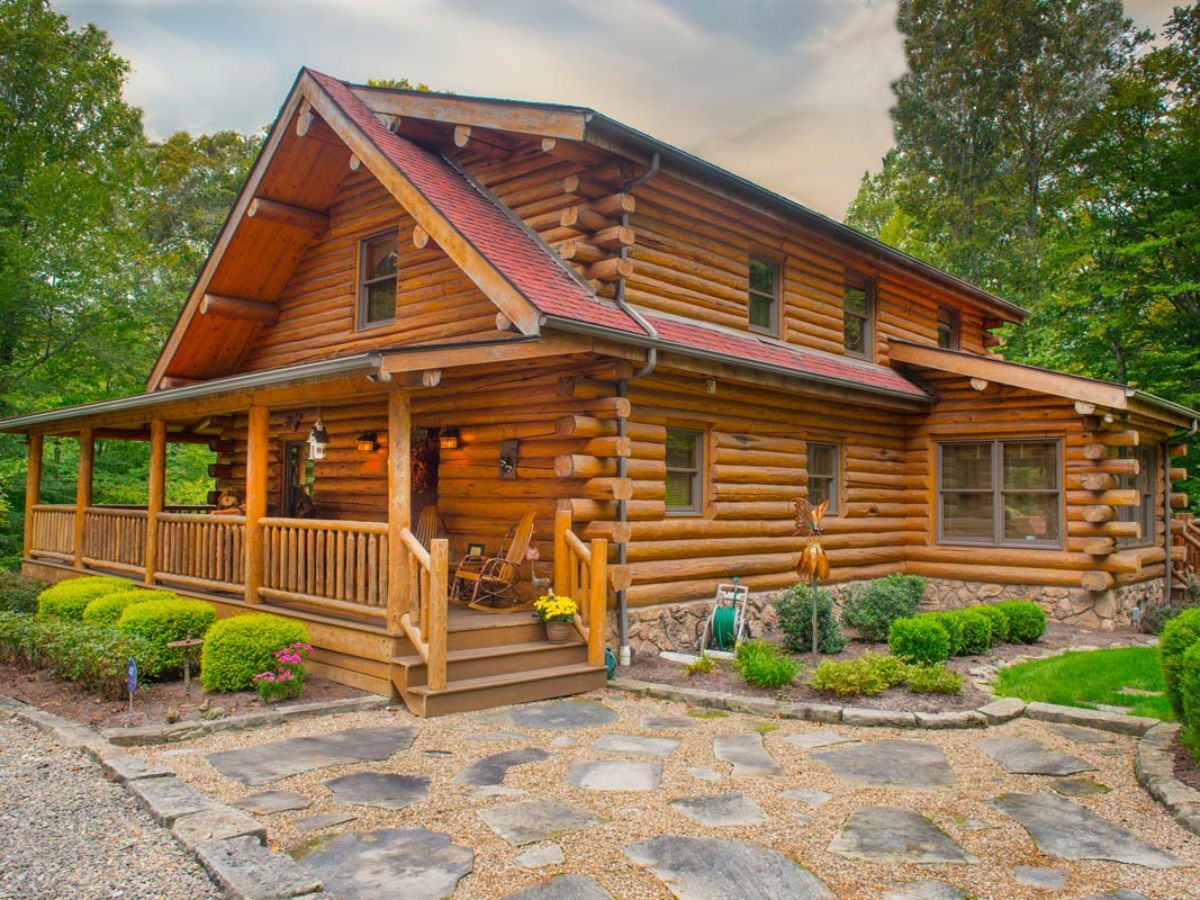
One of my favorite things at this home is the fact that those porches wrap almost completely around the home. The front door sitting off the drive shown above leads to the main porch, but around the sides and off the back you have additional covered spaces for relaxation.
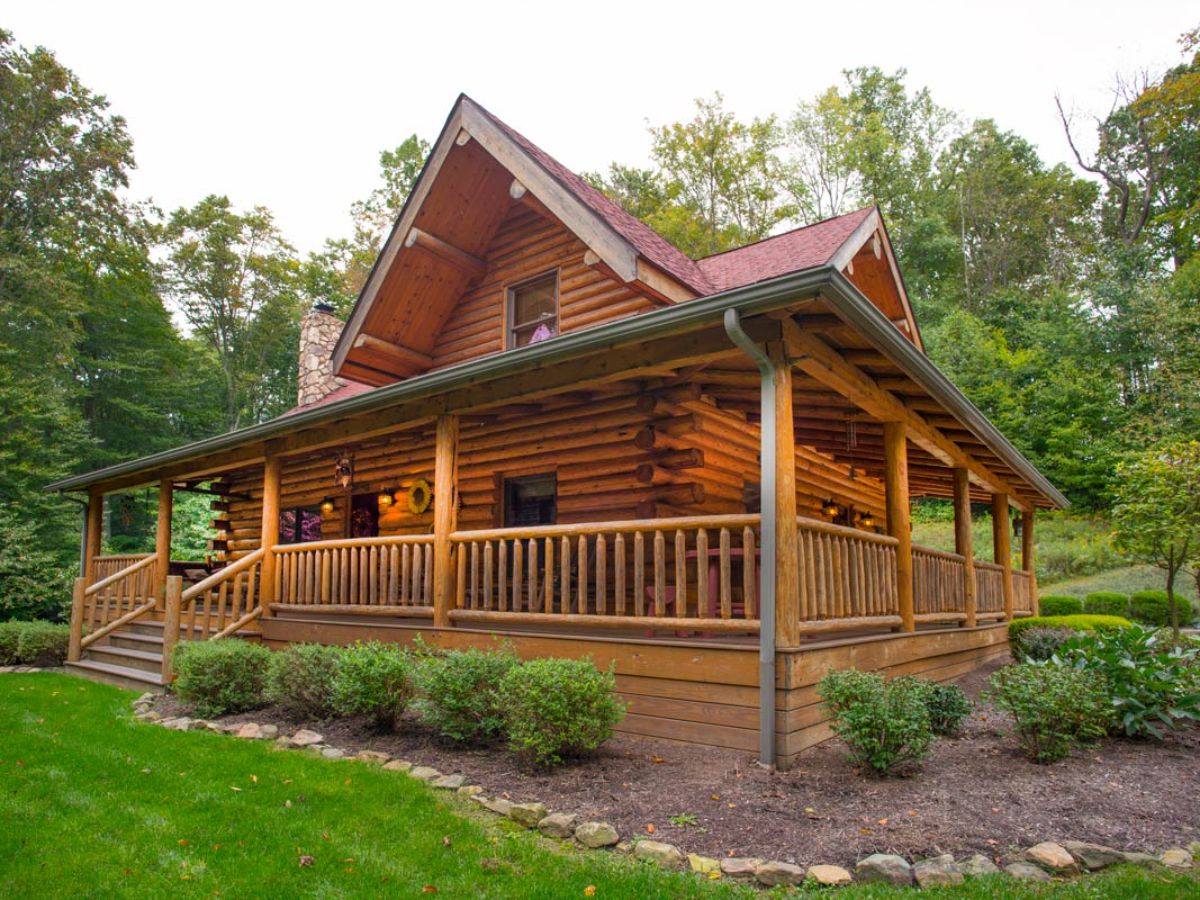
The owners have added beautiful landscaping around the home with a combination of stone, gravel, mulch, and bushes. Simple but artistic and welcoming, it's a family home with the room and comforts to entertain.
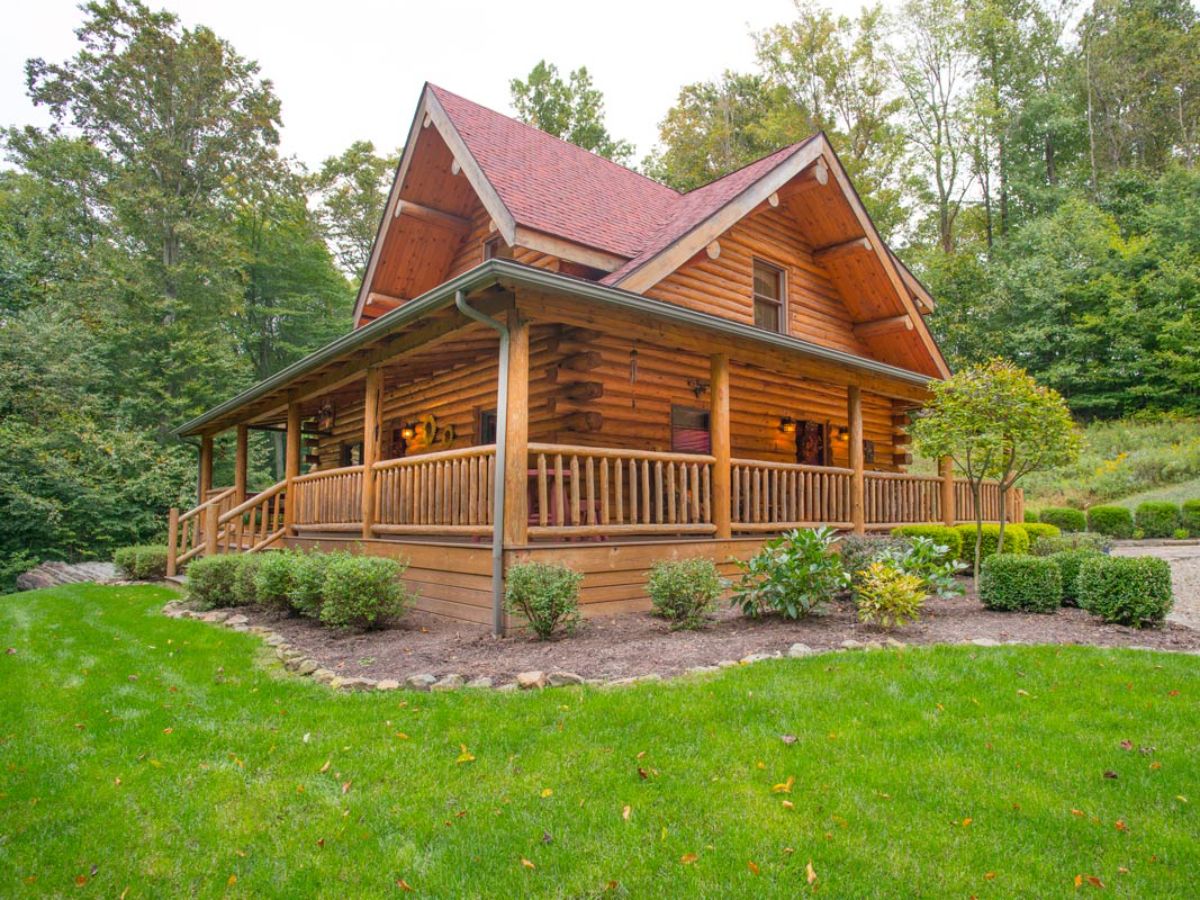
While two sides of the home have covered porches, the backside has this open deck with railing on all sides. It's the perfect place to hold a grill or smoker for those summer barbecue weekends.
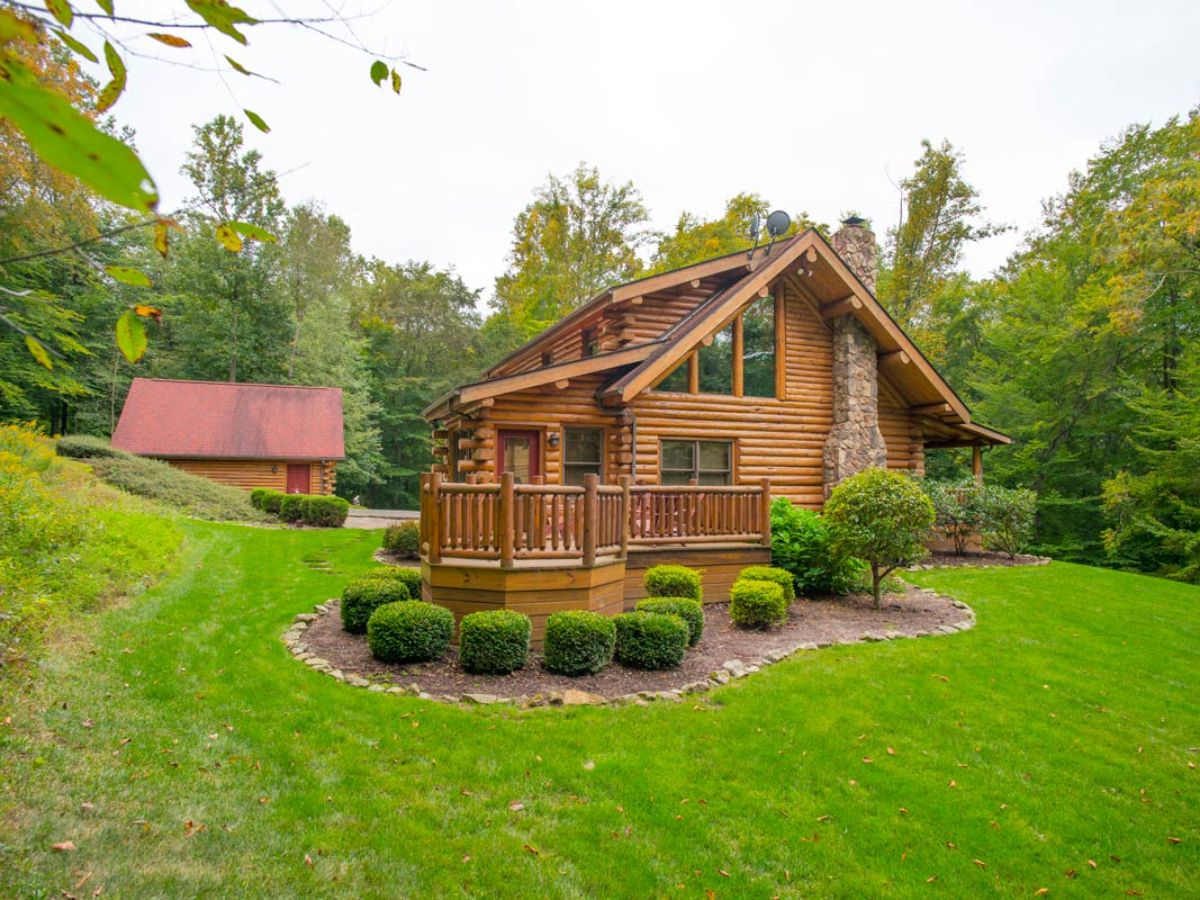
To the side of the home is another building. This A-frame style building is such a beautiful addition that is functional too. Whether it is used just for storage or turned into a garage, it is yet another great build just off the side of the cabin.
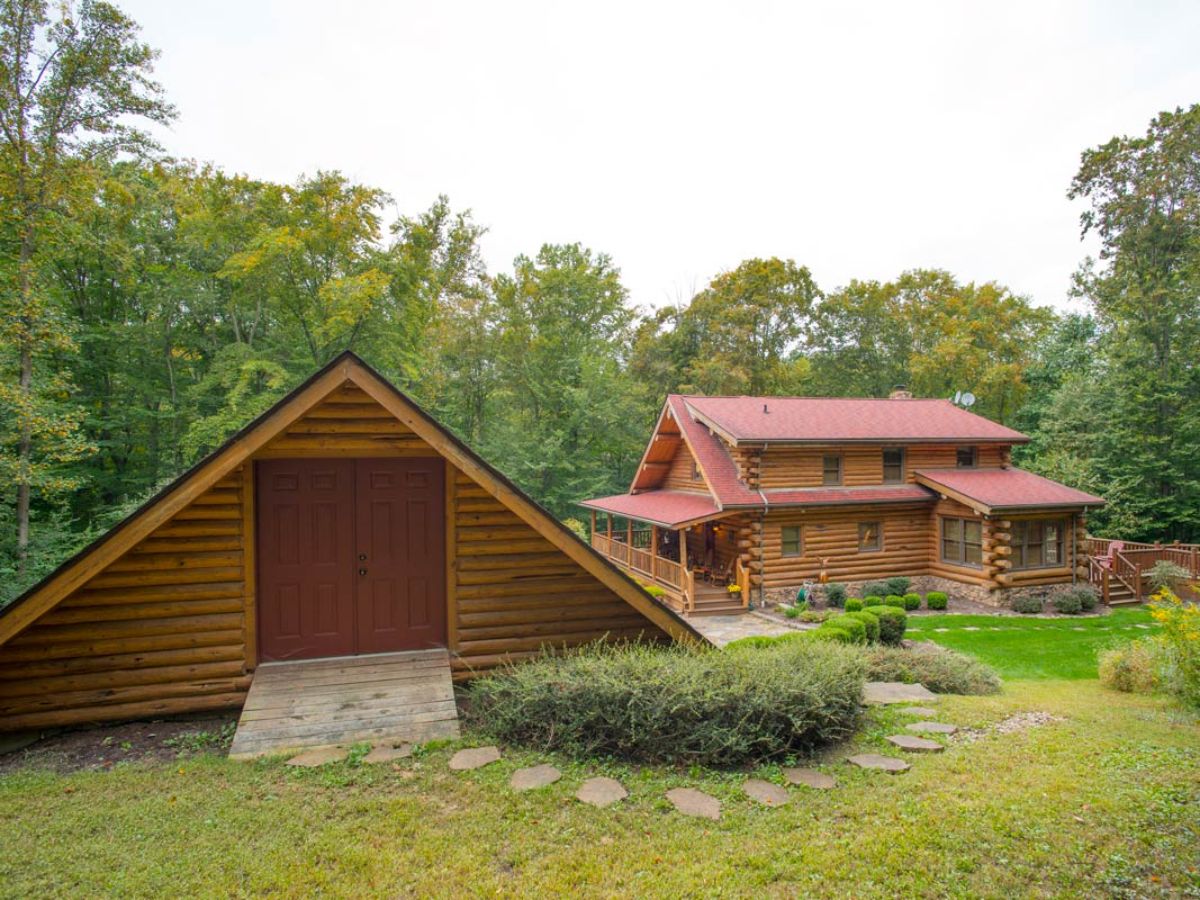
I really love how this open deck on the back has the sunroom to the side and creates an extra exit from the home to the yard.
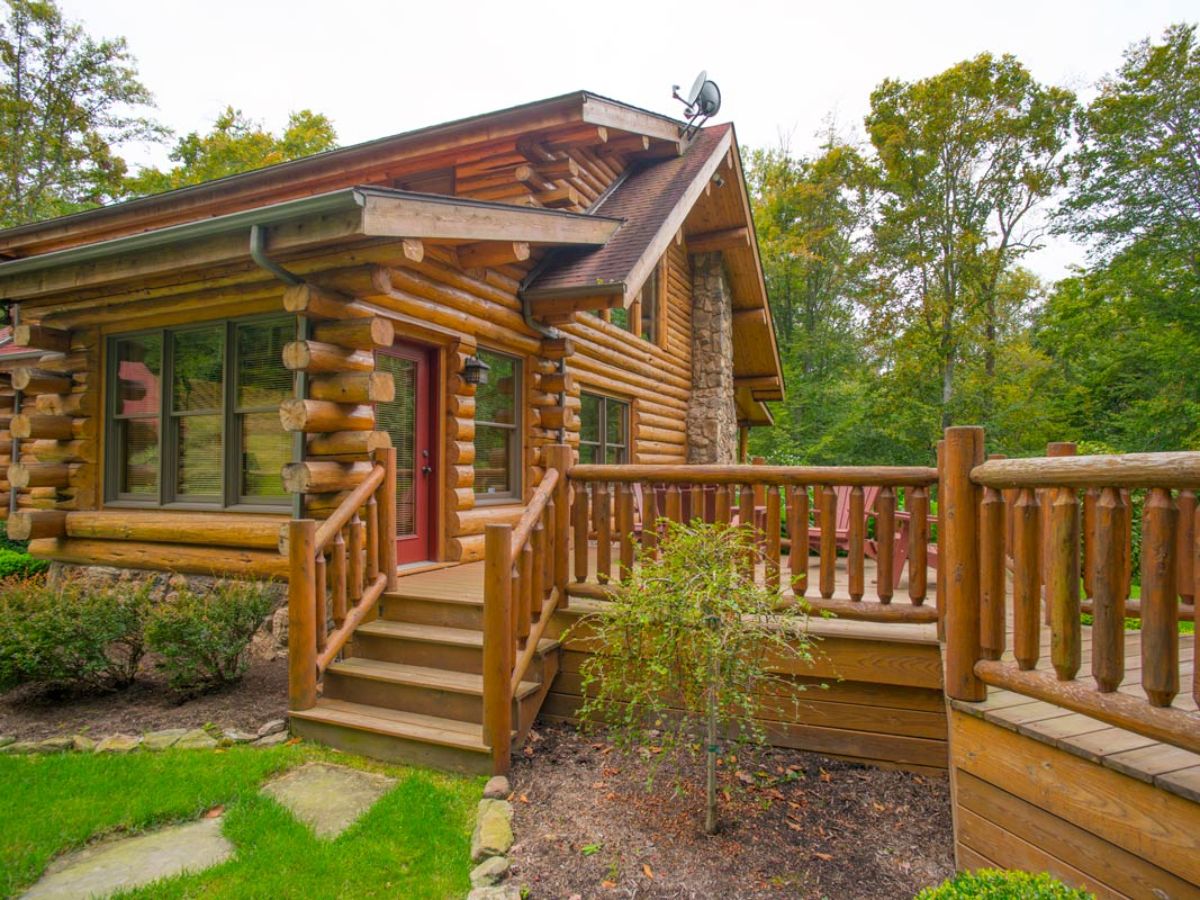
And from here, you get a look at the side of the cabin with trapezoid windows on the side of the house that looks out from the loft. Plus, you get this nice stone fireplace inside with the chimney on the back wall here.
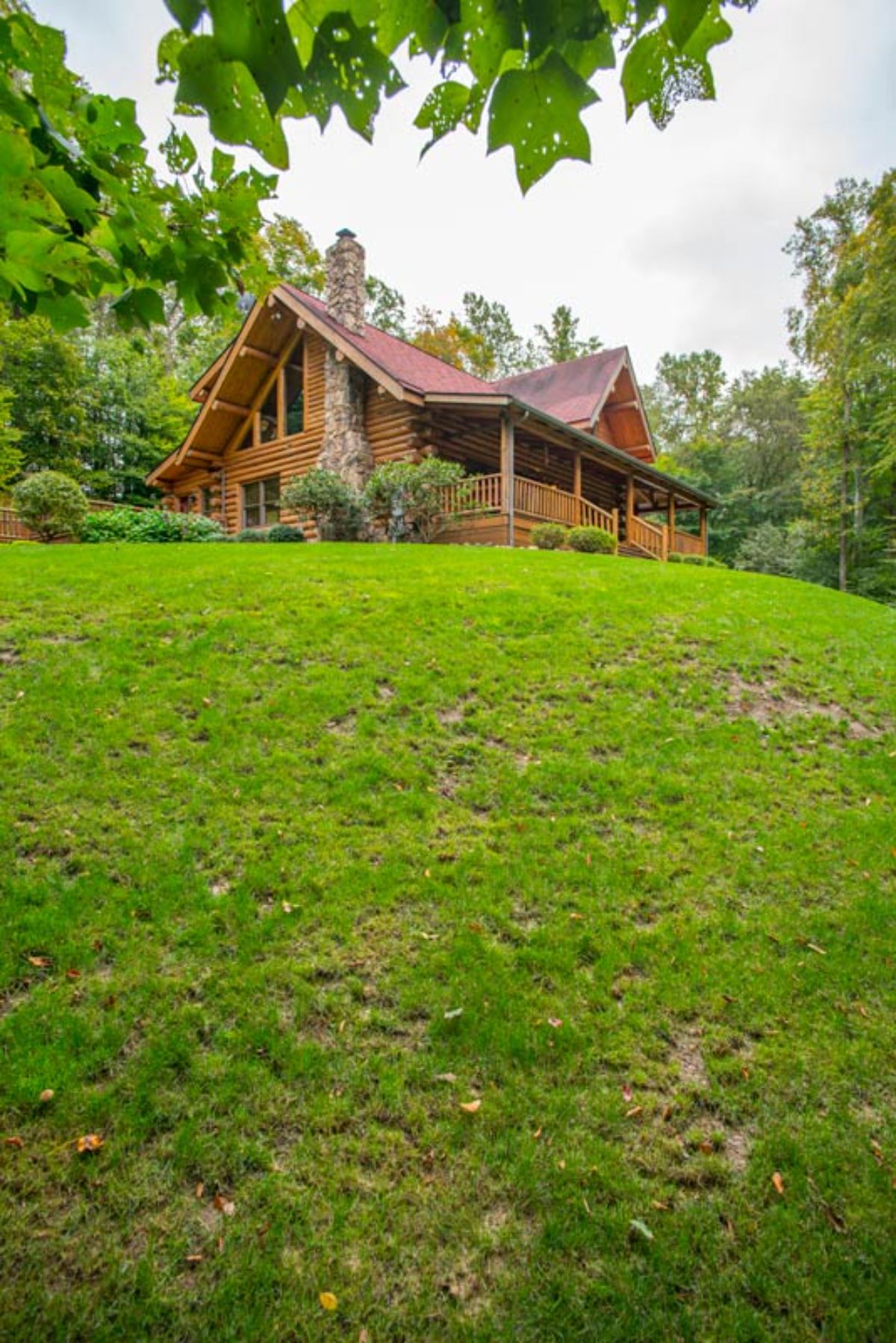
Covered porches on cabins are built for comfortable rustic rocking chairs, porch swings, and picnic tables. This home showcases all of those, plus a unique wire rack for holding the extra firewood in a handy location.
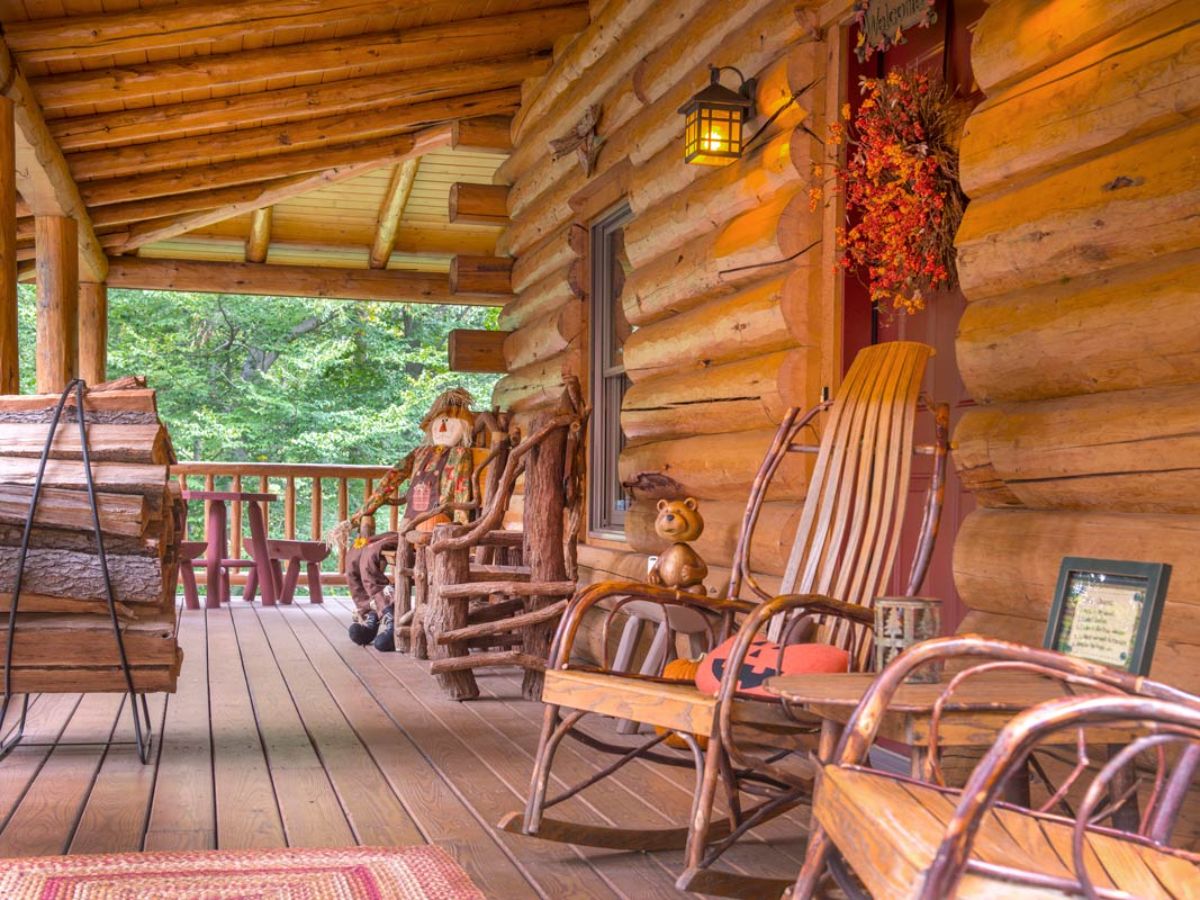
Inside the log cabin, you are greeted by the beautiful log walls, wood ceilings, accent beams, and floors. The main floor has an easy open floor plan with a living space, dining table nook, kitchen, and at least one bedroom as well as the sunroom off the side of the home. Plus, there are some great rustic decor additions like the mounted animals and all of the log and antler additions.
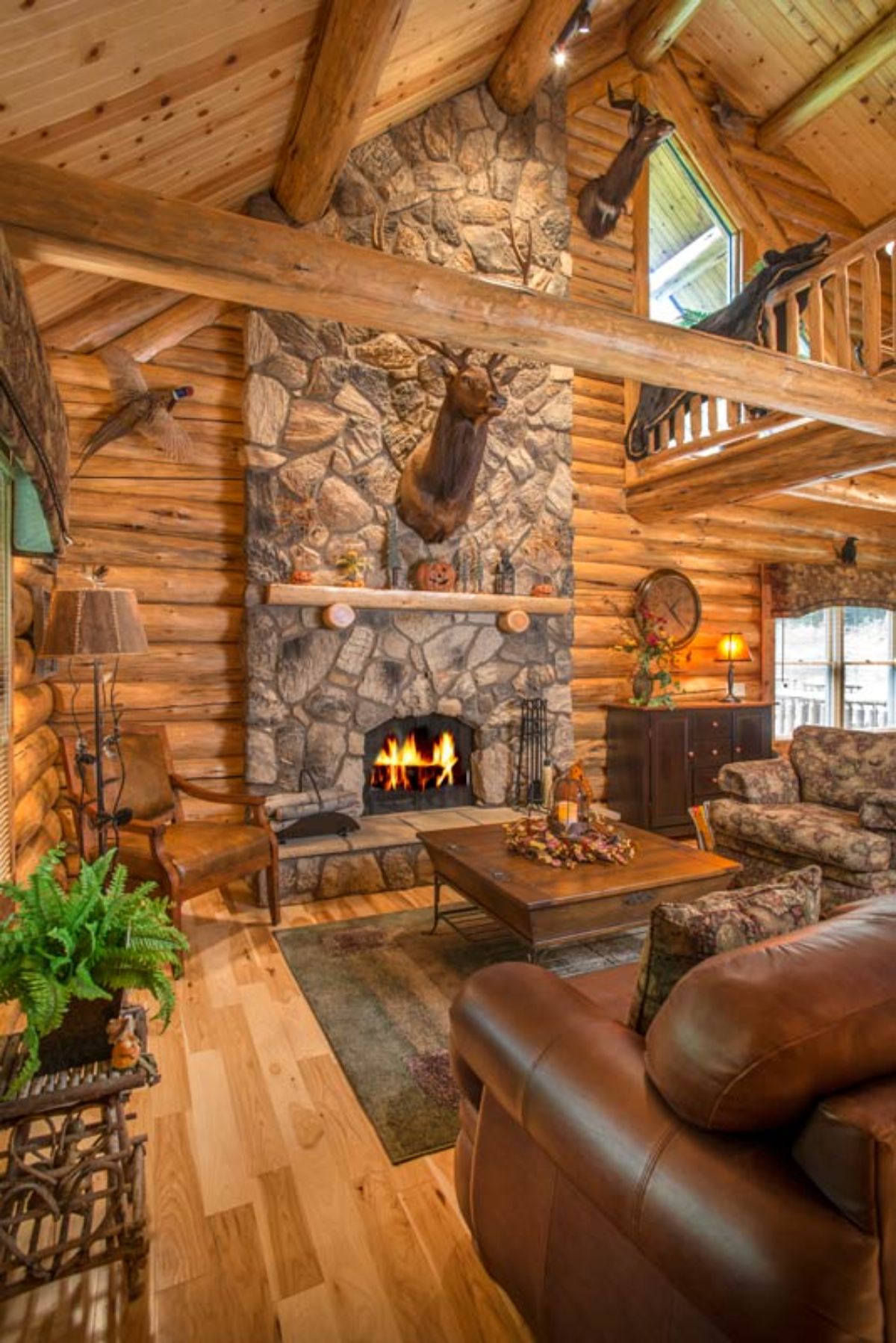
The fireplace here adds some ambiance while also helping to heat the home in the cooler months.
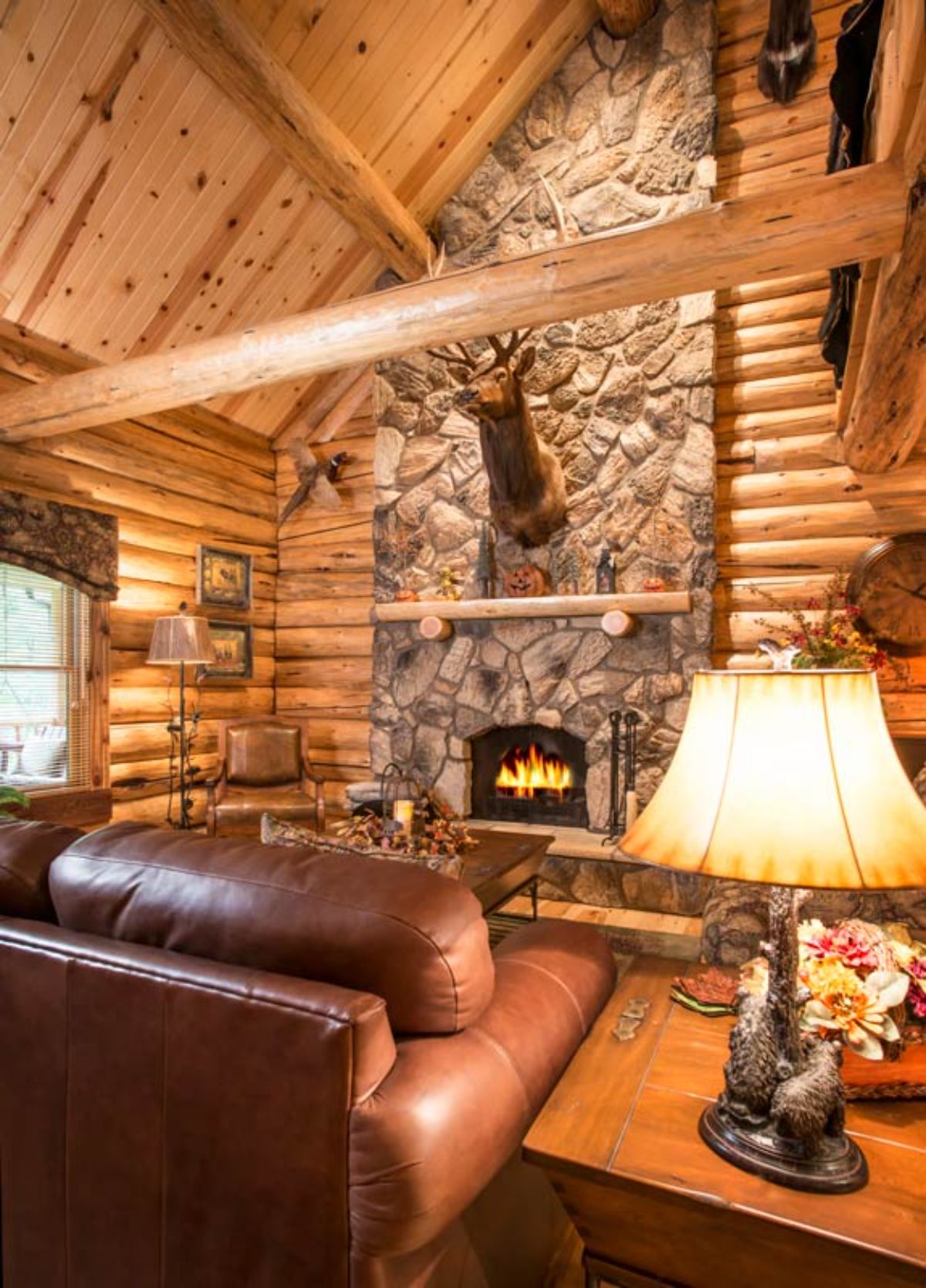
There are some great fluffy chairs, sofas, and room here to create a cozy seating space. This room doesn't have a television, but it can still be used as a family room. Your own home layout would be ideal for a family room, den, or living room.
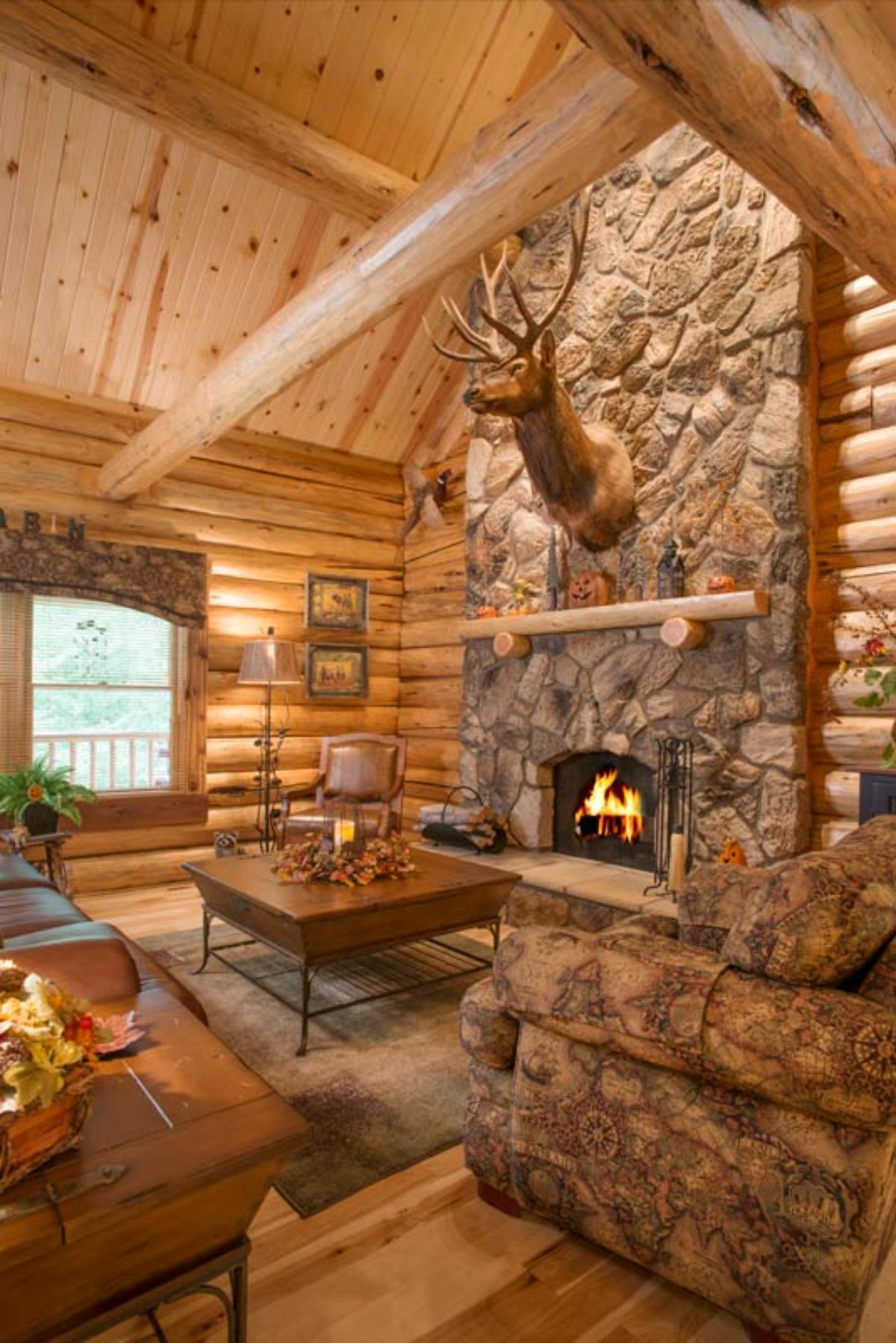
Behind the living area is the dining room. It opens up into an archway that leads out to the sunroom. This part of the home opens up to the back of the house and that open deck. Such a nice flowing space that has rustic style and comfortable spaces for everyday life.
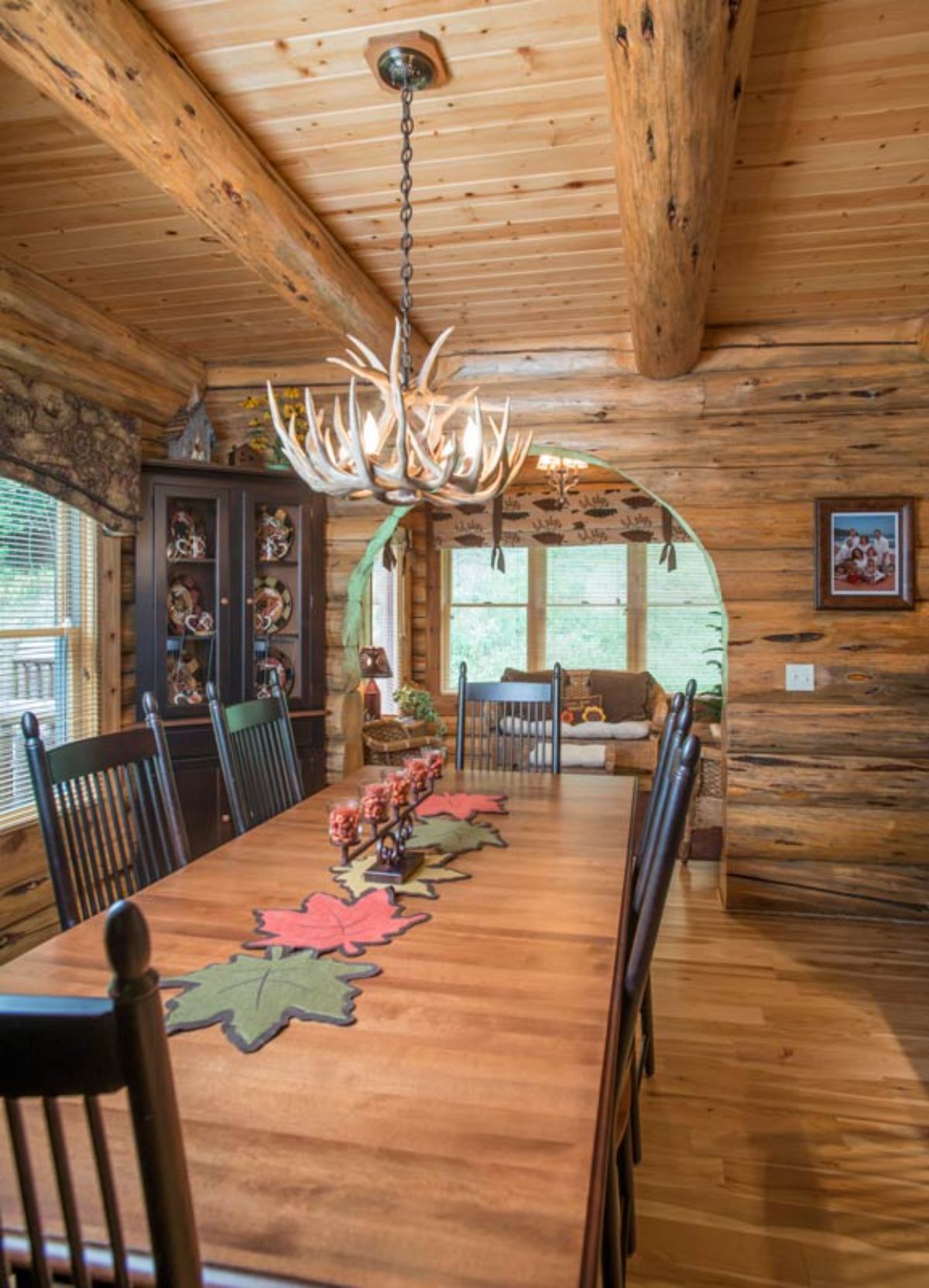
I absolutely love the rough-hewn log walls that open into an archway like this. It's so beautiful and gives the sunroom an open larger feeling. The windows and doors on all sides of this bring in tons of natural light. It can be a sunroom with seating for a little reading nook, or you could turn this into a home office.
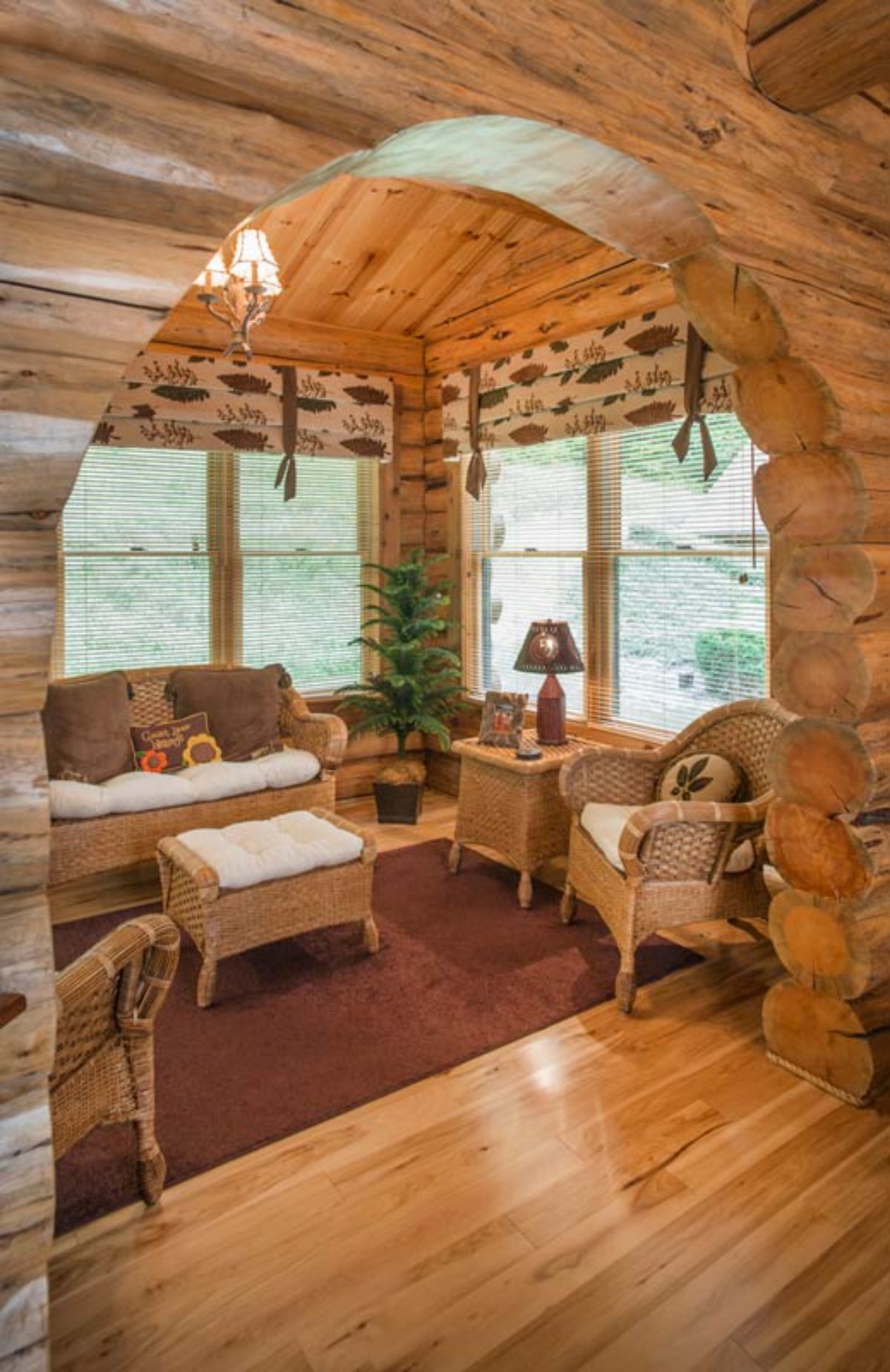
Across from the dining table, is a kitchen with a classic u-shape and beautiful wood cabinets. The stone facade on the edge bar in the kitchen is a favorite rustic accent look in the home, but I also love the light countertops that are a nice accent to the stone while still staying similar to the cabinets.
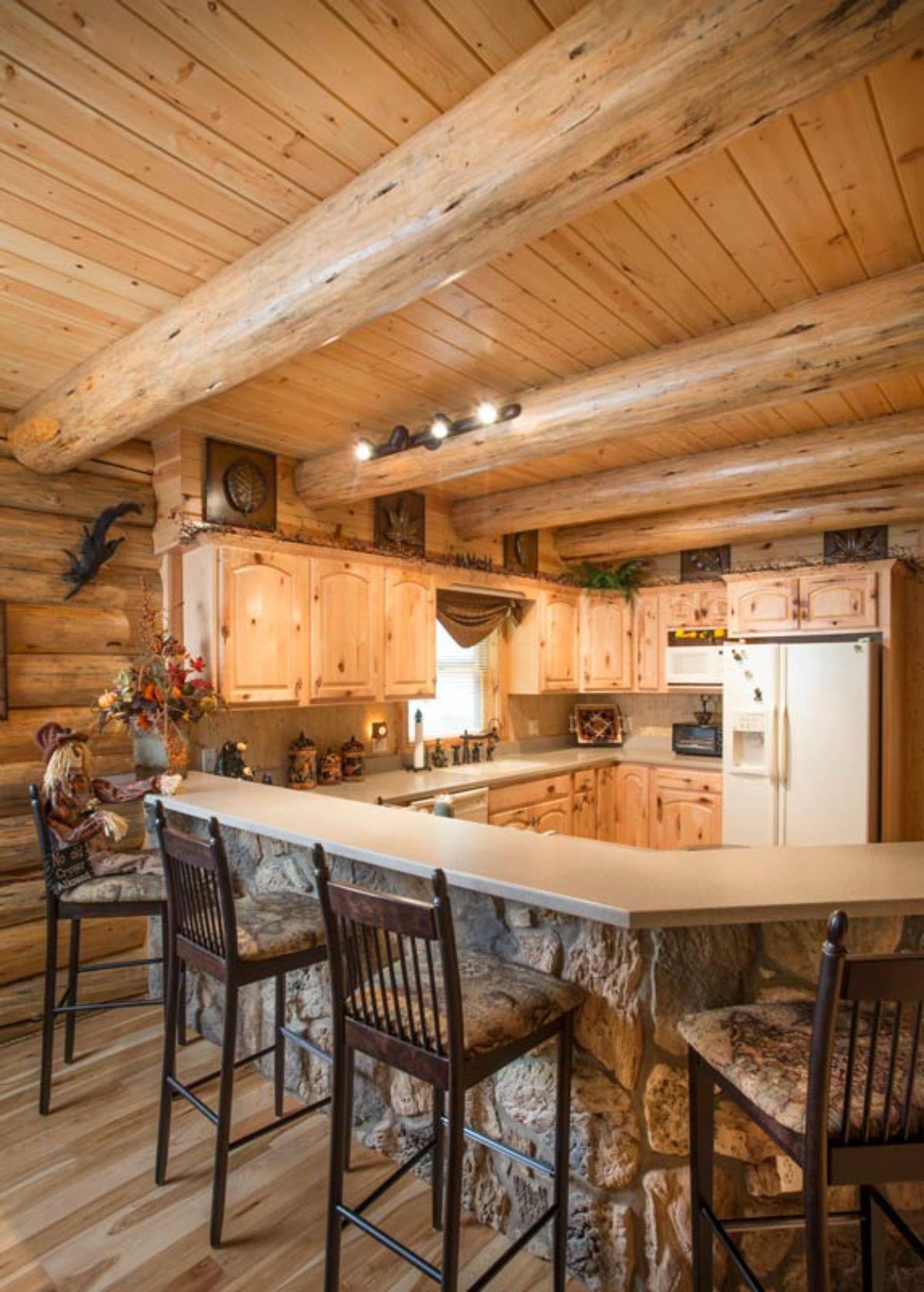
It is a basic kitchen layout with a simple refrigerator, stove, dishwasher, and sink. There are lots of storage cabinets, but otherwise, this kitchen is as simple as it comes.
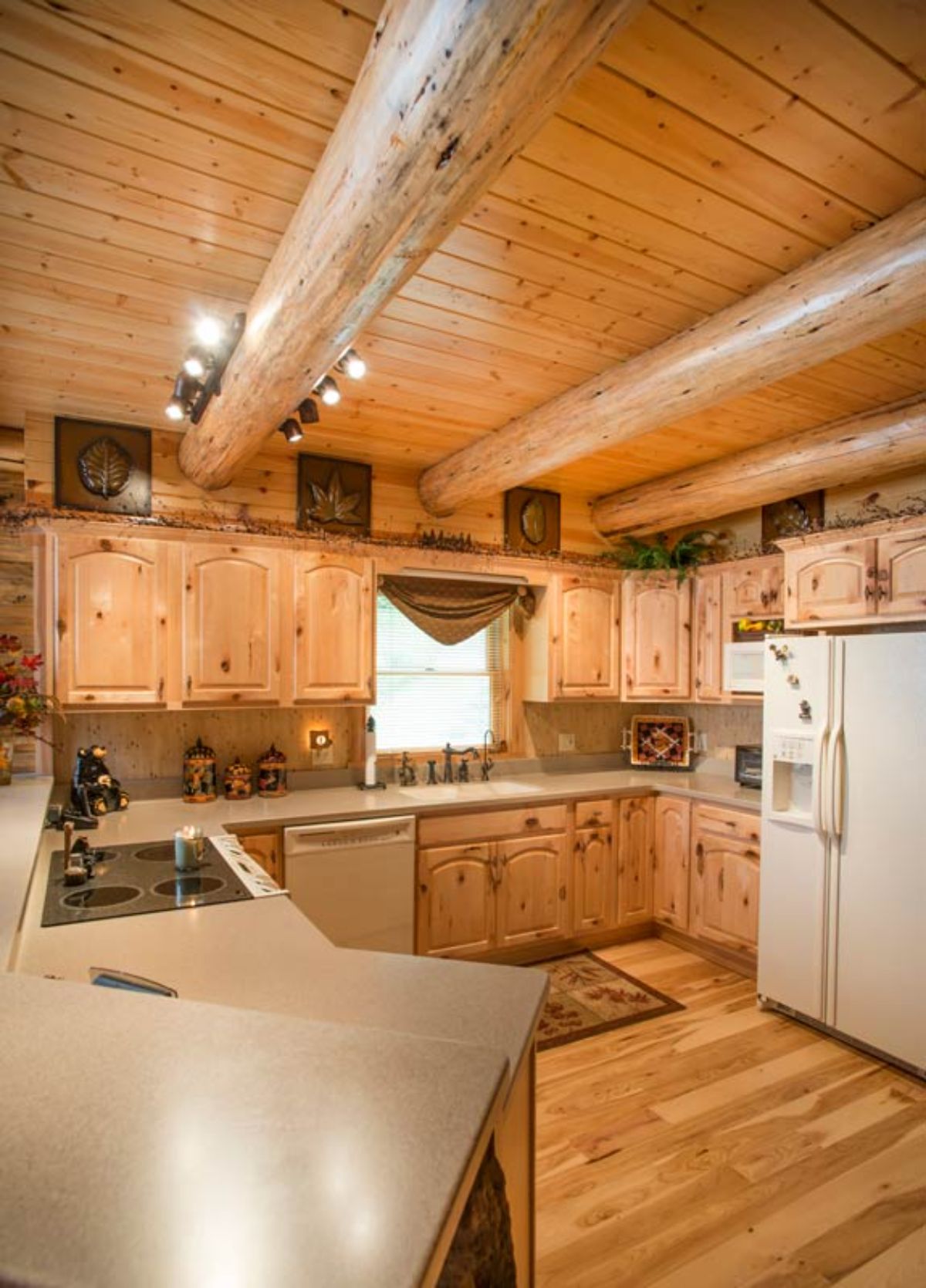
Off the front entry door are stairs that lead up to the second floor of the home, as well as to a basement. While we don't have images of the basement, below are some shots of the lofted space to consider.
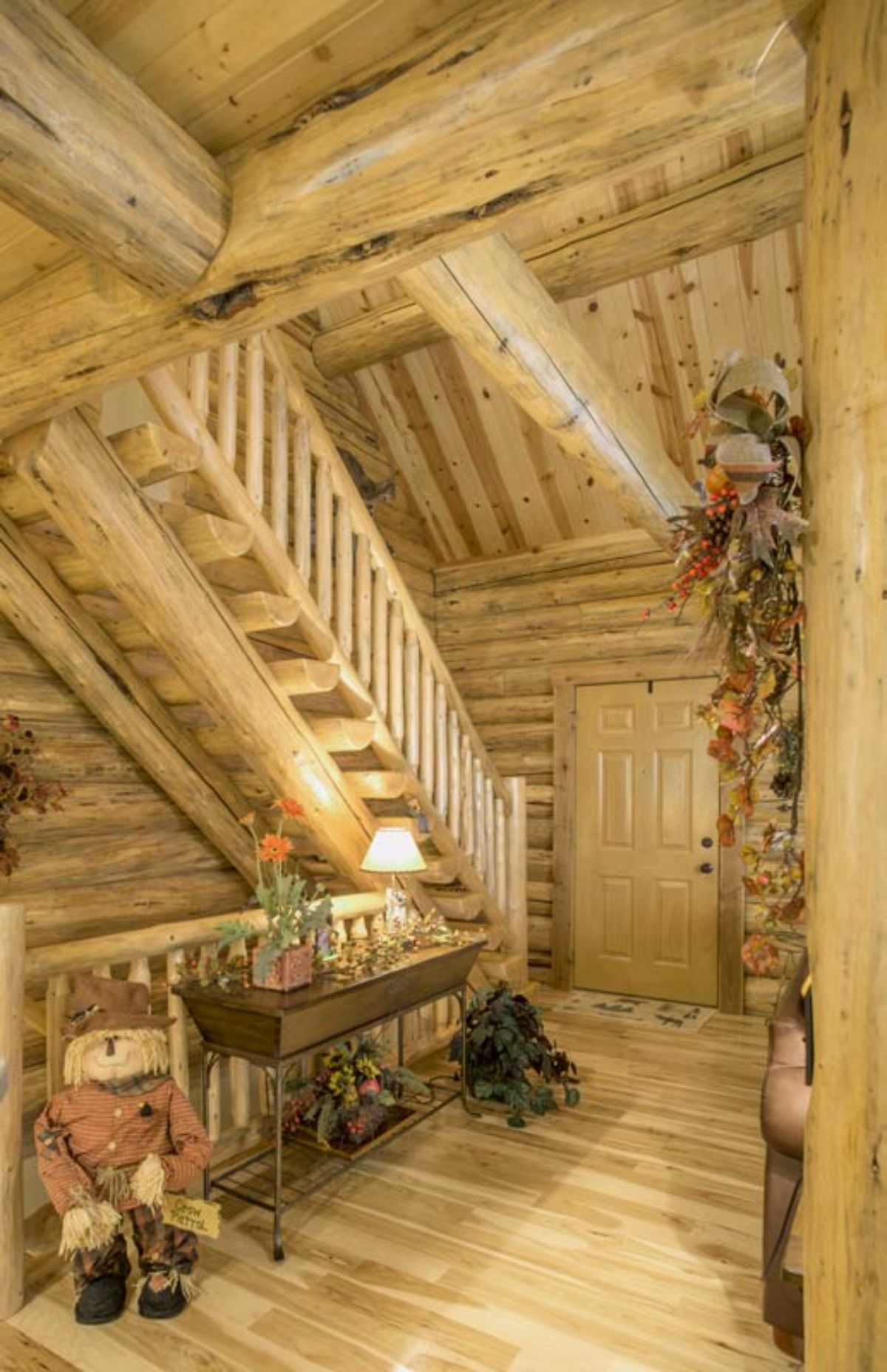
Just at the top of the stairs is the open loft with the perfect little nook for a television, sofa, and even a writing desk on the corner. Of course, this space also has the trapezoid windows that you see on the back side of the house from the outside.
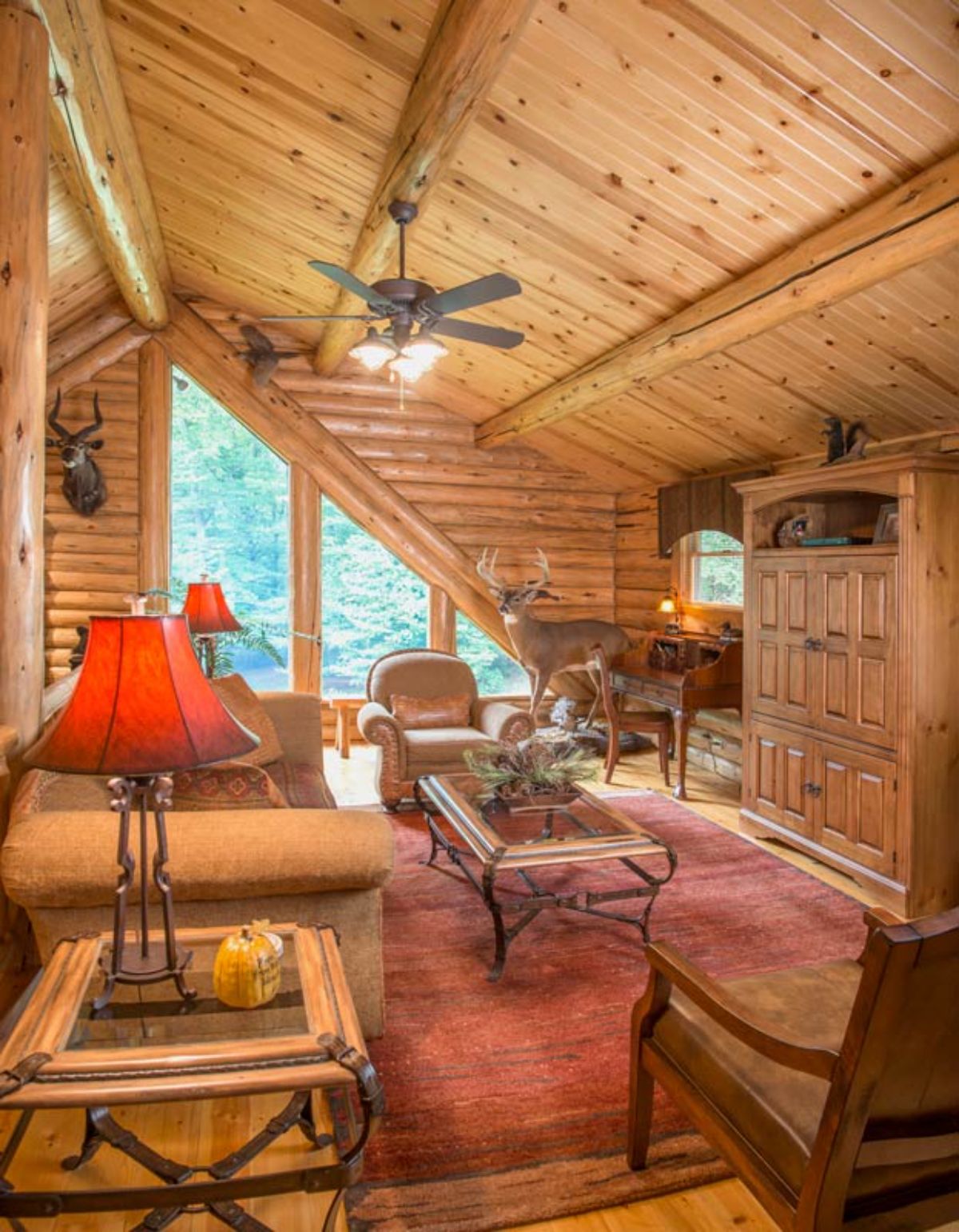
It's a smaller space but has room for a few chairs and an entertainment center against the wall before opening up into the rest of the lot with a bedroom.
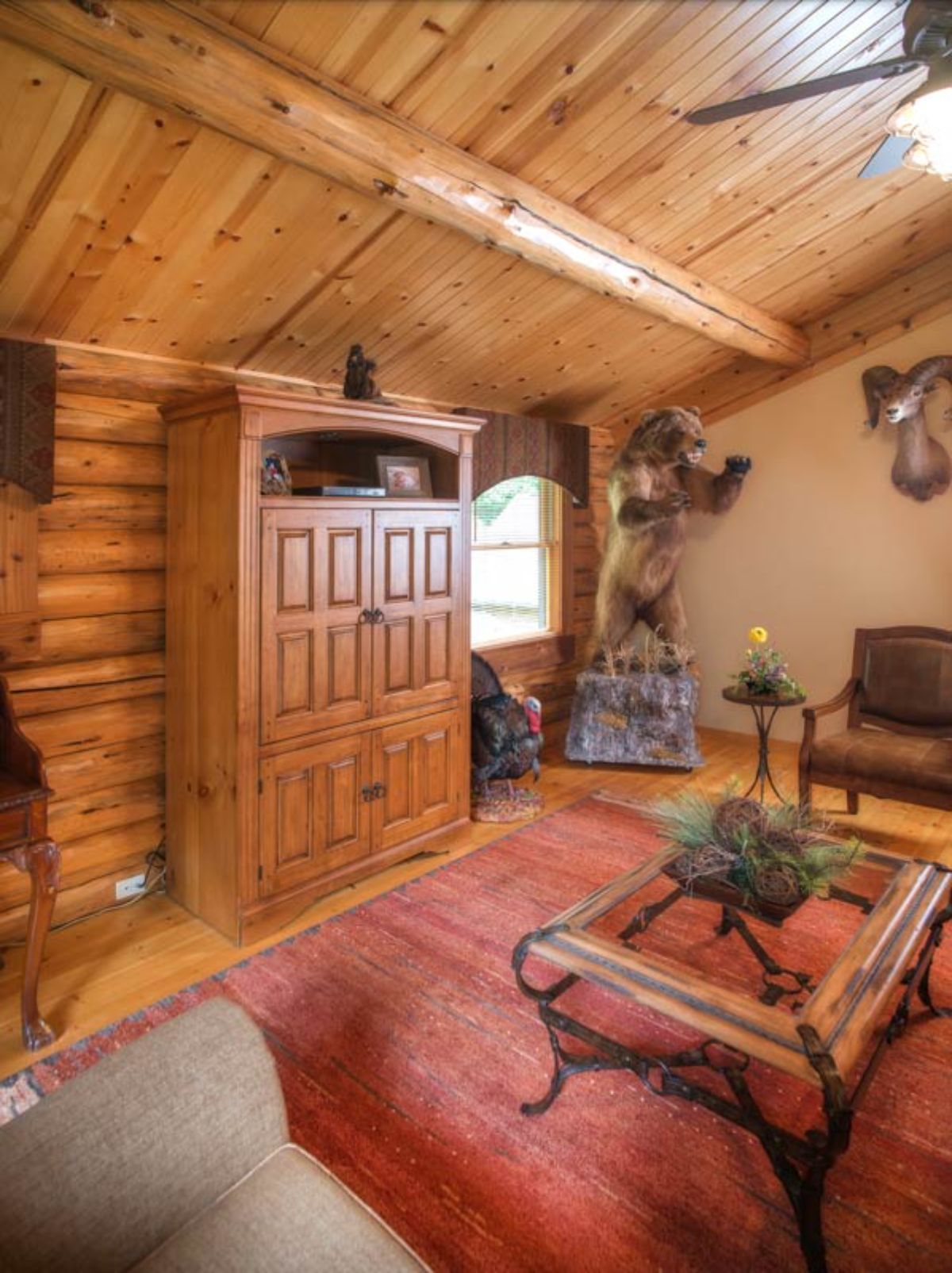
I really love that the loft is open like this with a view down into the living space below.
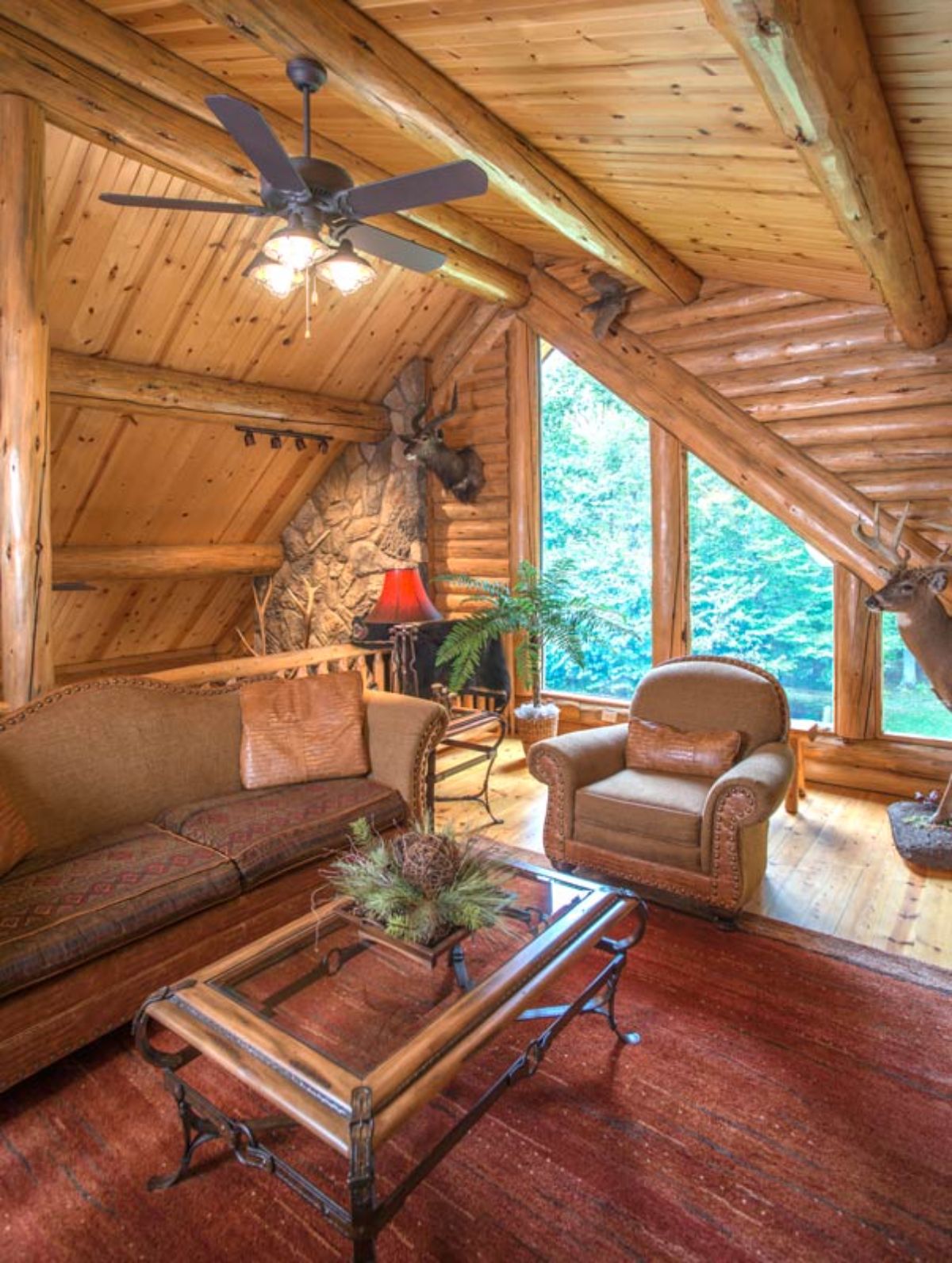
A large bedroom upstairs with tons of open spaces, tall ceilings, and a ceiling fan could be used as a master bedroom, or a simple guest suite.
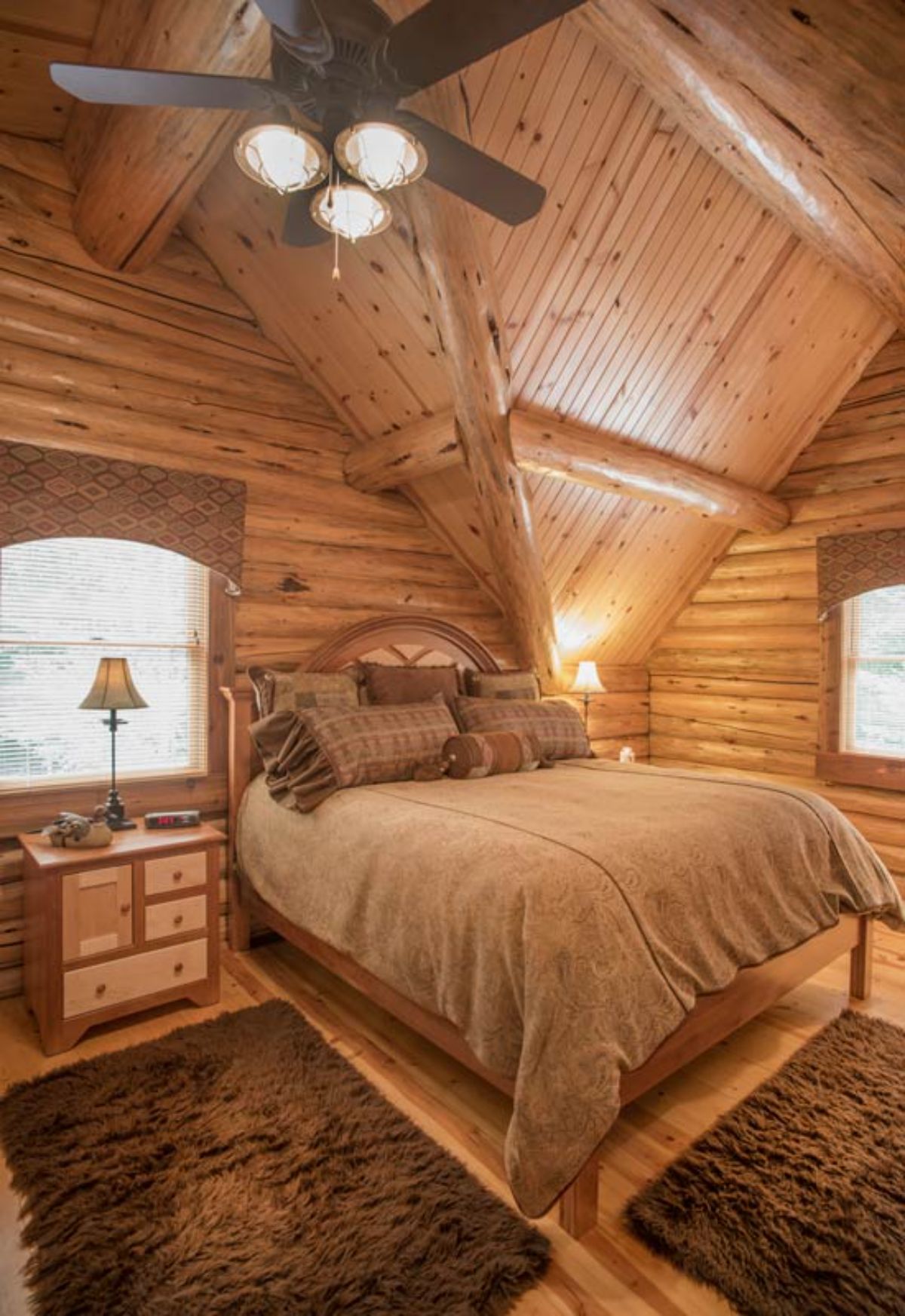
The bathroom, however, is a gorgeous space with a clawfoot bathtub on one corner and a wall-mounted sink on the other. Simple but rustic spaces with just a hint of upscale that allow you to feel like you have found that oasis from the world.
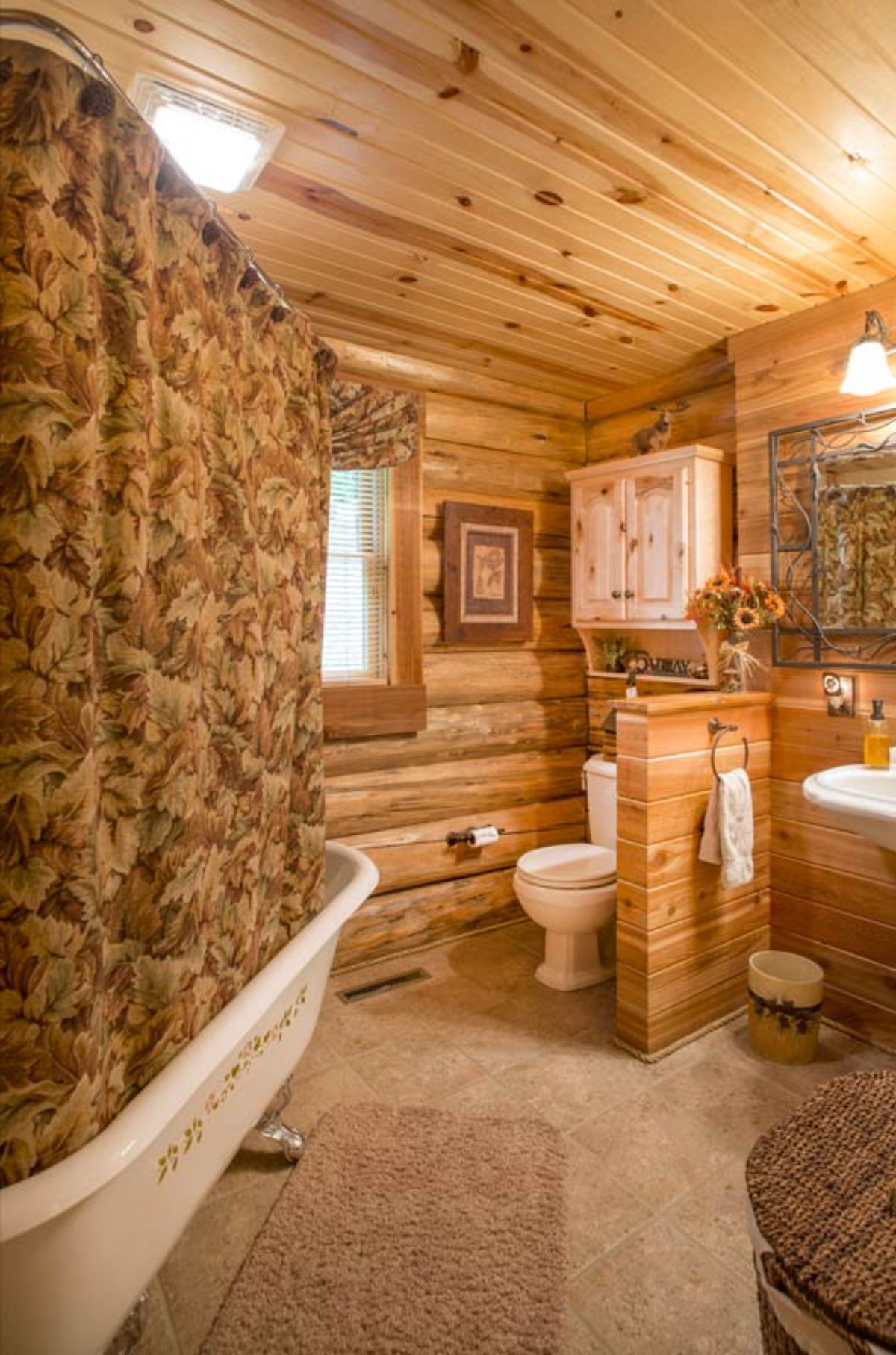
For more information on this and other builds, check out the Walnut Valley Homes website. Make sure that you let them know that Log Cabin Connection sent you their way.
Need More Log Cabin Inspiration? Check These Out!
- The New Lakeside is a Unique Modern Spin on Log Cabins
- The Water's Edge Log Cabin Has Gorgeous Covered Porches
- Aspen Lodge Log Cabin Is More Than Just Breathtaking Views
- Sunday River Log Cabin Includes a Stunning Chef's Kitchen
- Satterwhite Family Log Cabin Lake Home with Log Gazebo
- Island Lake Home is a Rustic Log Cabin with Modern Kitchen

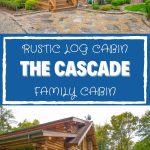
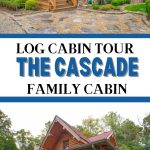
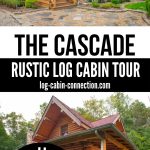
Leave a Reply