I love the simplicity of the Chimney Rock log cabin. A huge covered front porch, an open deck on the side, plus beautiful interior spaces create a stunning family home. This is a great place to relax and enjoy life around you, but also create the family home you've longed for all your life.
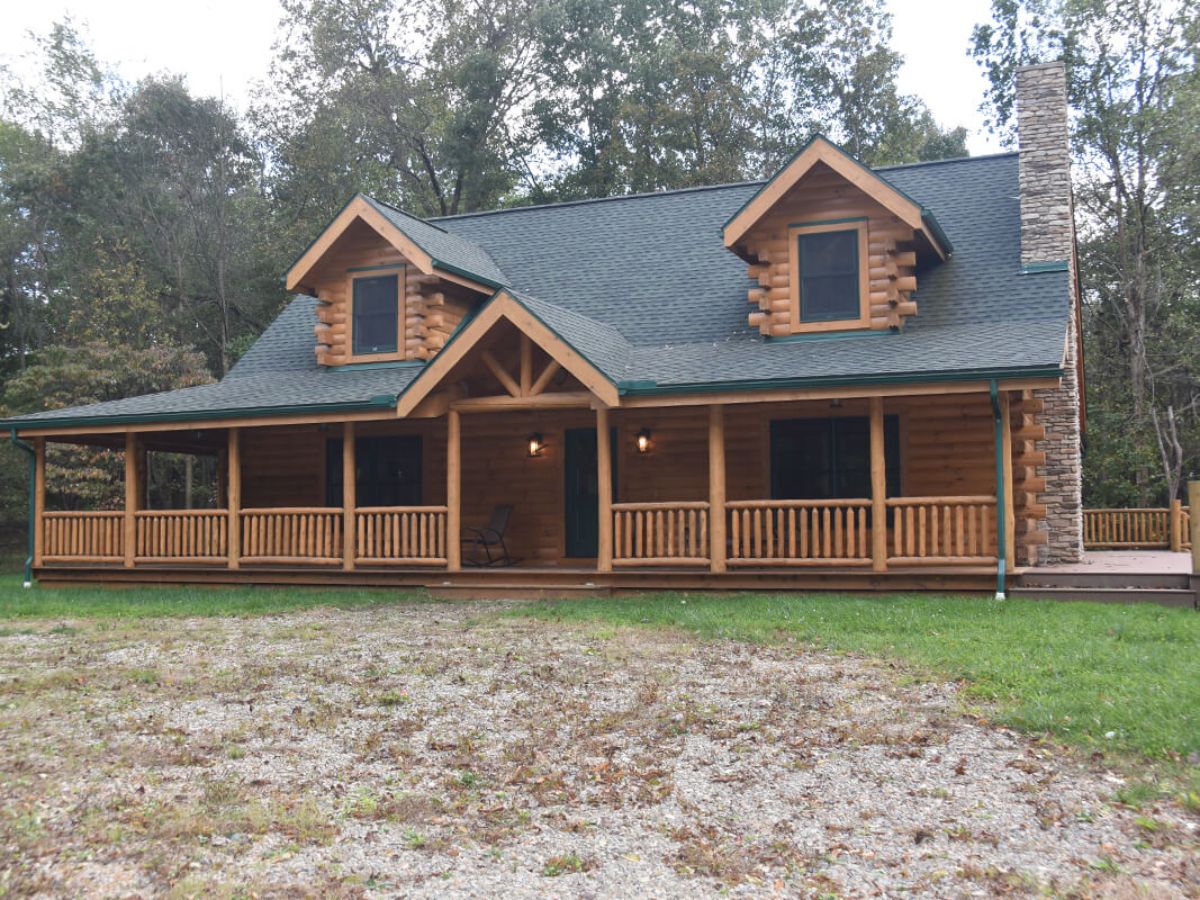
This home boasts a main floor, second-floor open loft, and while it isn't a traditional modern walkout basement, the bottom floor basement is another space to create room for storage or even a small living space if desired.
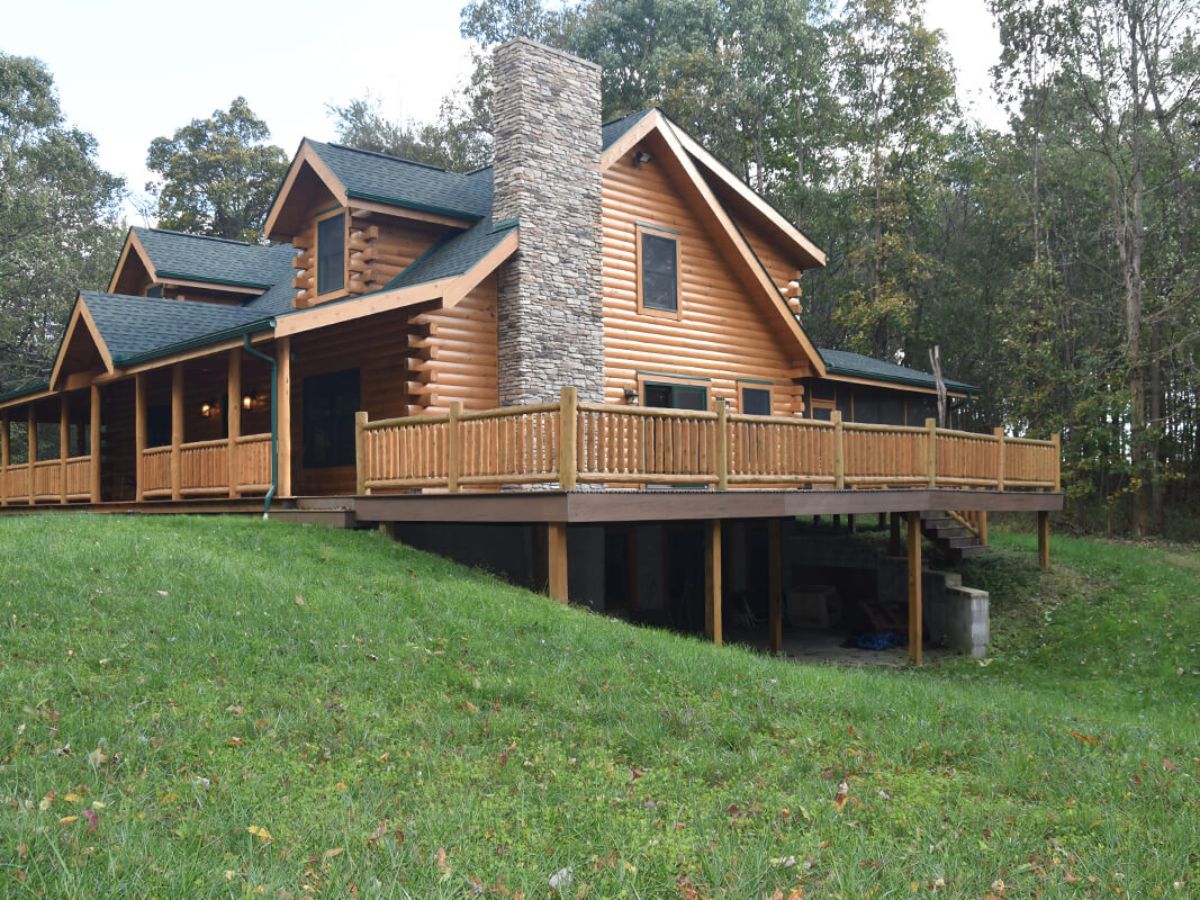
One of my favorite parts of this home is that it has not just the covered front porch and open side porch, but also a screened porch on the backside of the home. This open space is like a back patio or deck, but the screens make it ideal for any weather or season.
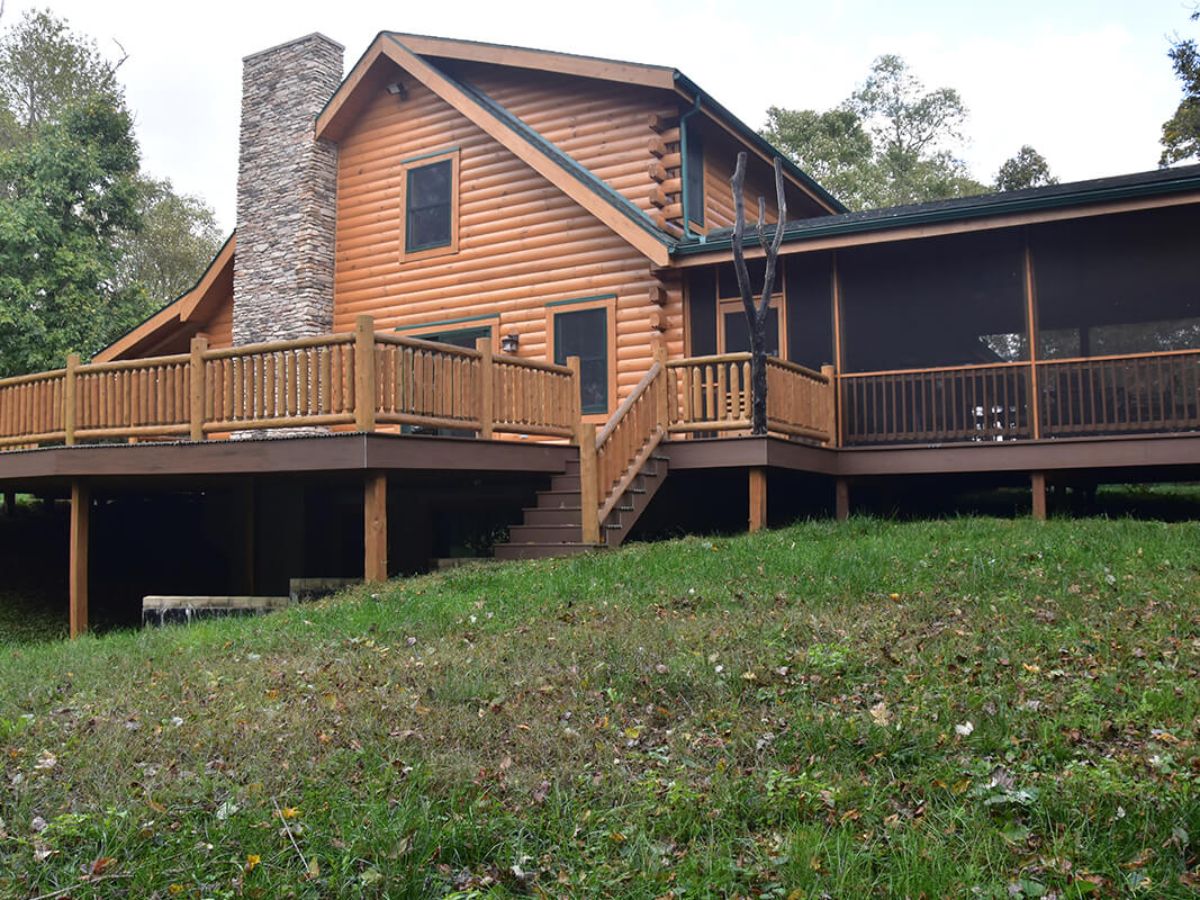
This screened back area of the home has access from the front porch, back deck, and inside the home. Ideal for anyone to join you for a relaxing afternoon or a fun picnic that is outside, but also indoors.
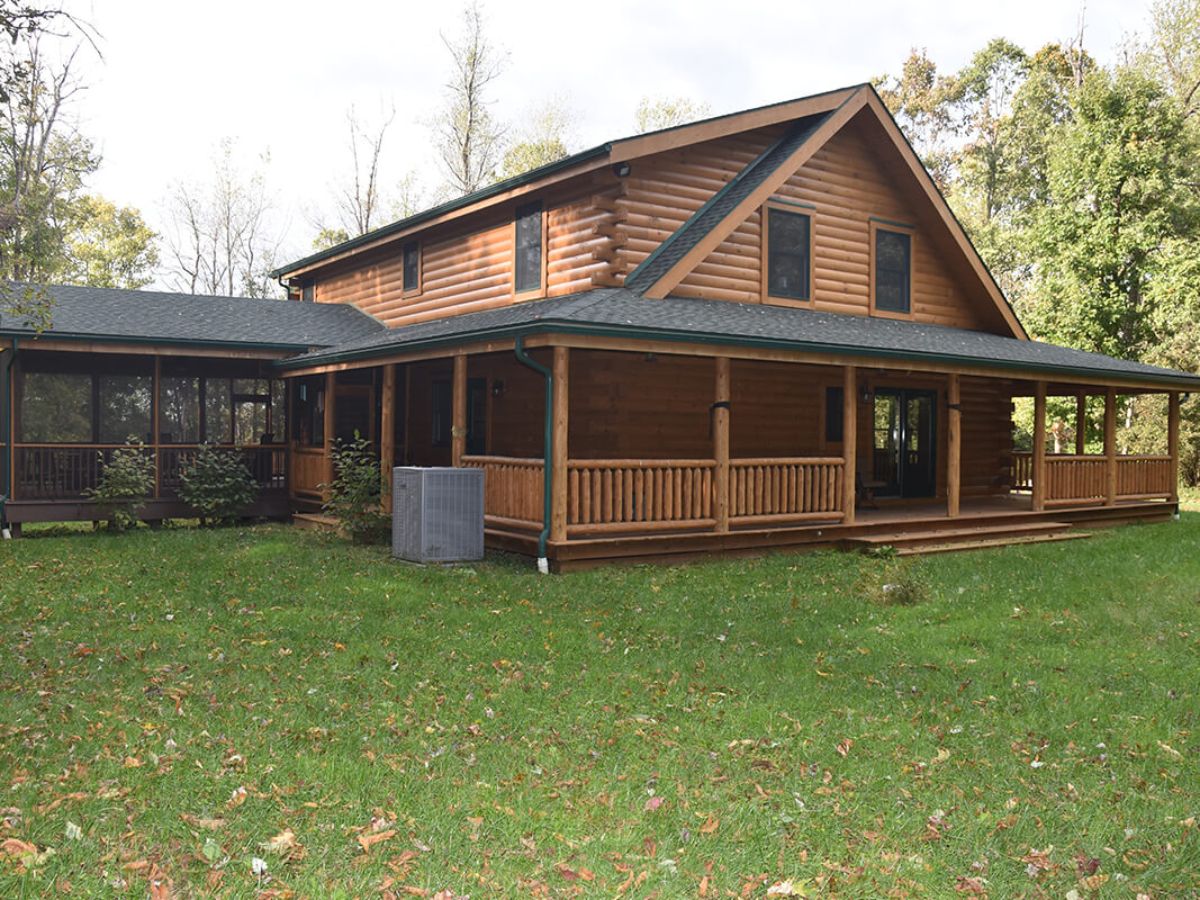
The owners have a simple setup with a table and chairs, but you could easily add in a daybed, futon, or multiple cozy chairs here. In the summer months, I can imagine napping here with the ceiling fan to create a nice breeze while staying safe from the bugs outside thanks to the screens!
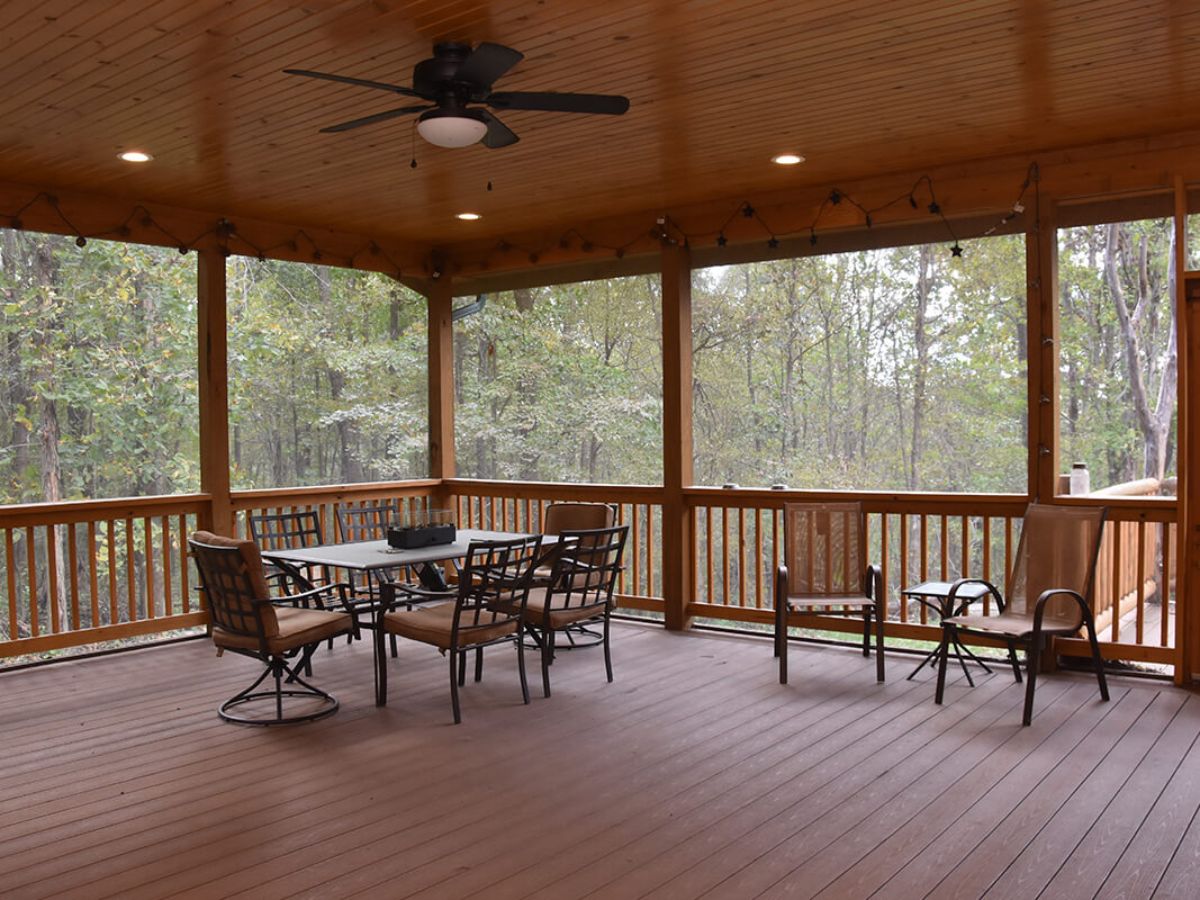
From this view, you get a nice look into the home from the side doors off the main living area. Porches on all sides give you ample opportunity to create a cozy seating place for a good book in the afternoons or your morning cup of coffee with the sunrise.
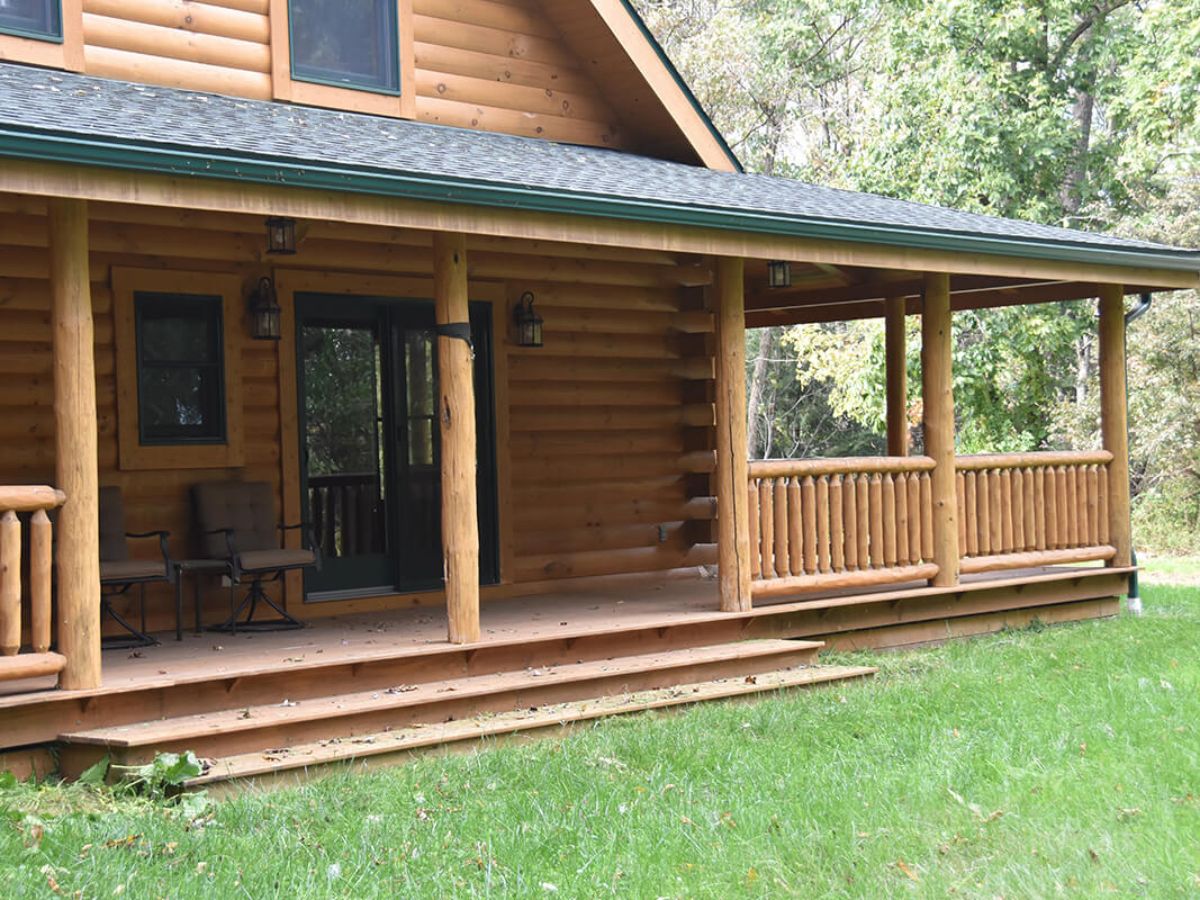
Of course, the front of the home is lovely with a single door including a glass panel, and large windows of the front room. Plus, the dormer windows on the top bring in extra natural light in the lofted space.
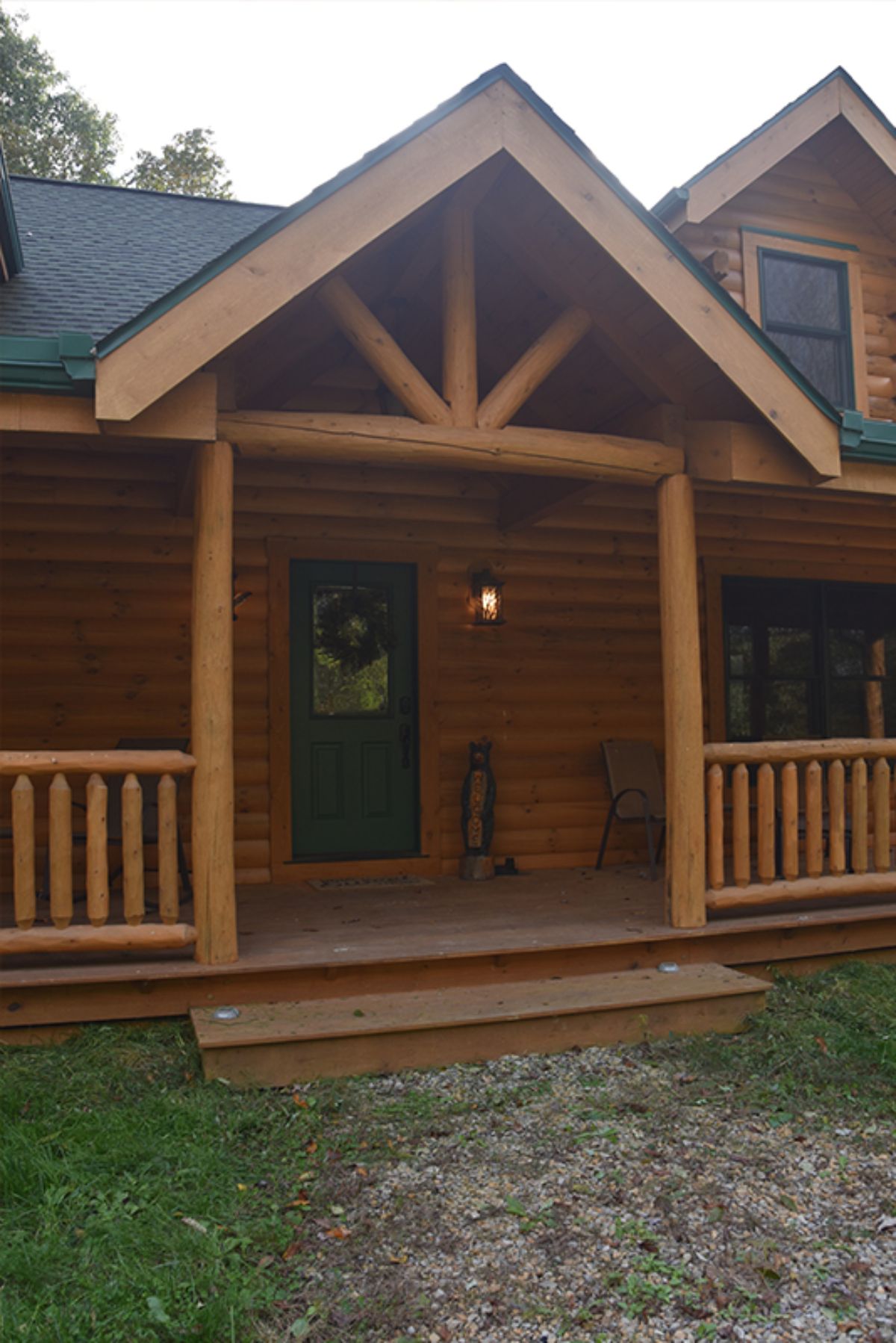
The inside of the home is just as beautiful. Large open living space and open floor plan create a lovely space for relaxing or entertaining. In here, a nice sectional sofa is comfortable in front of the stone fireplace.
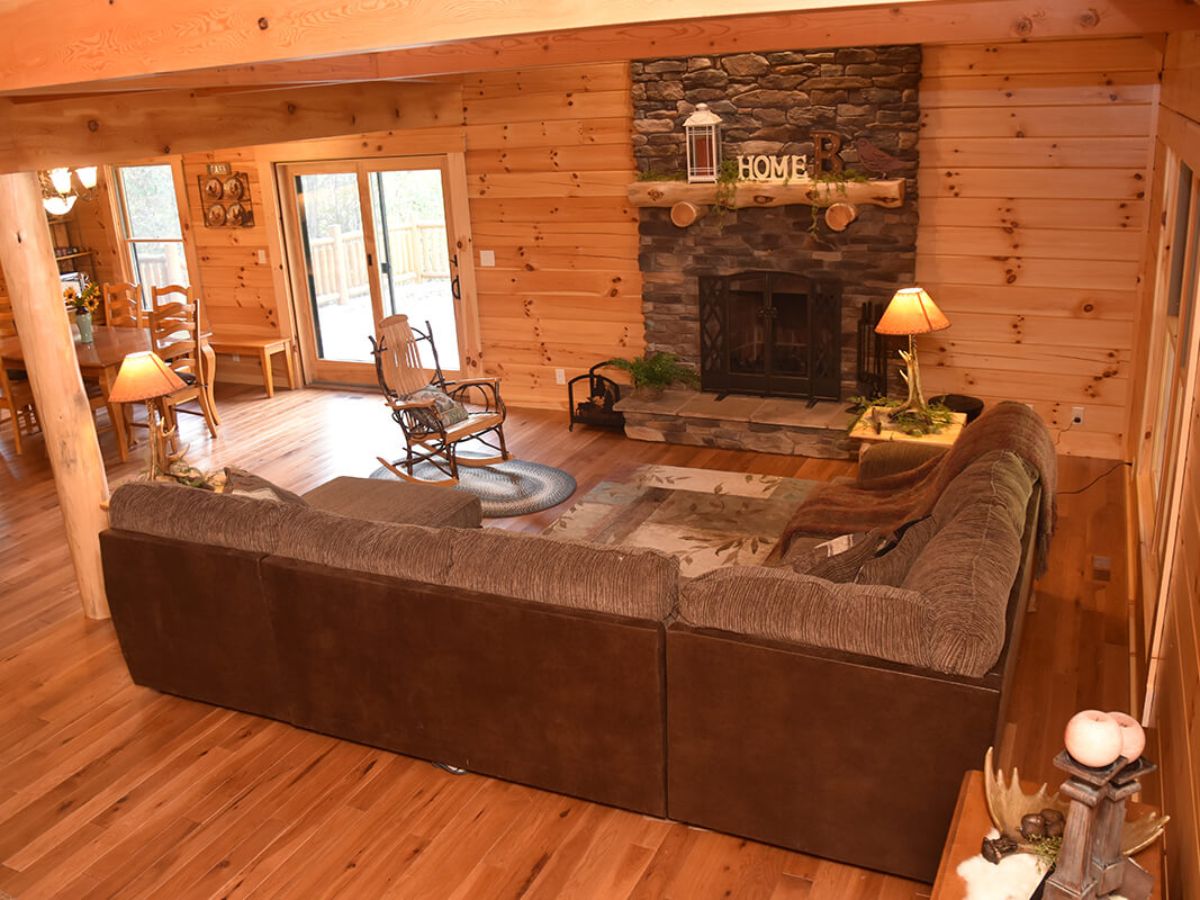
I love stone fireplaces, and this one uses a half log to create a lovely mantle that brings that rustic look to life while being functional.
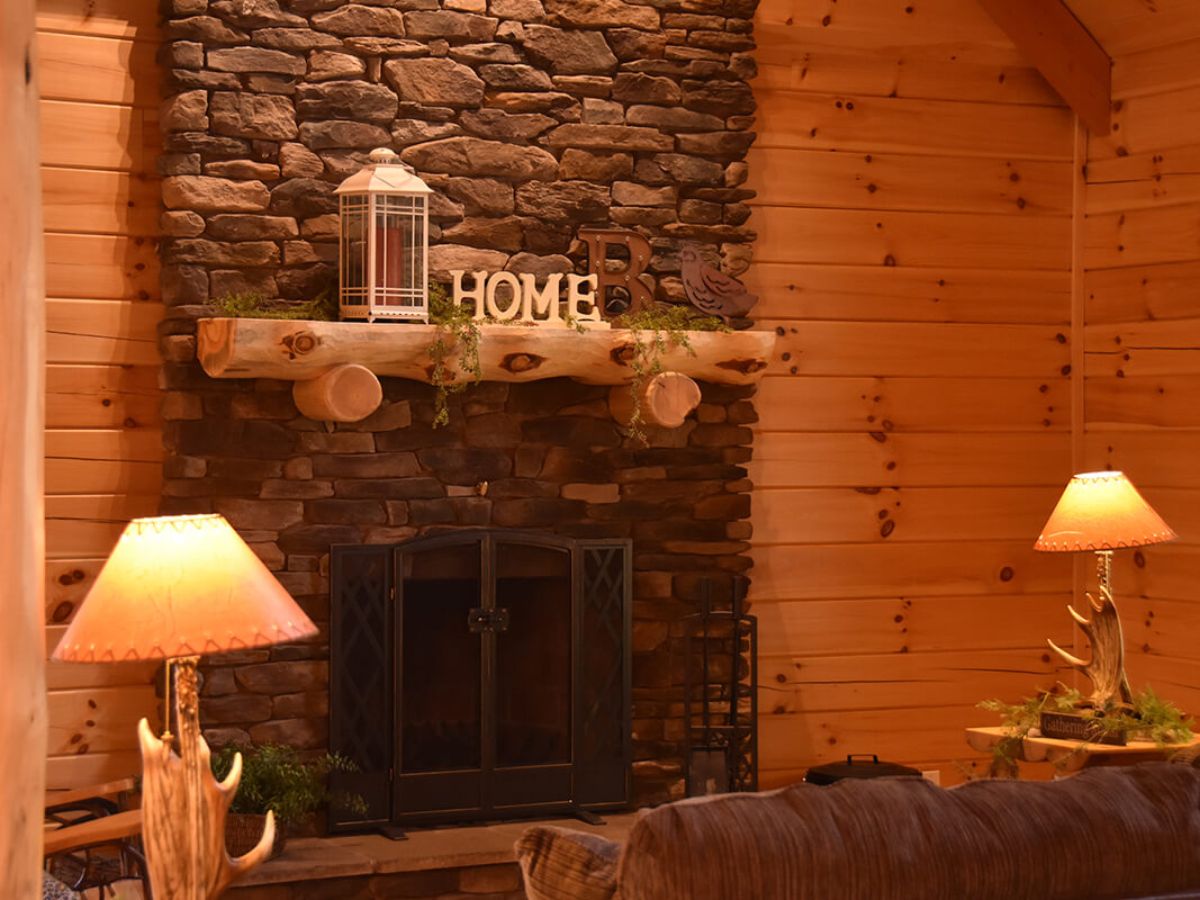
A large and cozy kitchen adds to the charm of the home. I like that the island corner of the kitchen has that lovely stone front that fits well with the rest of the home and the fireplace in the main room.
It also creates a second seating area with the dining table between the kitchen and living room.
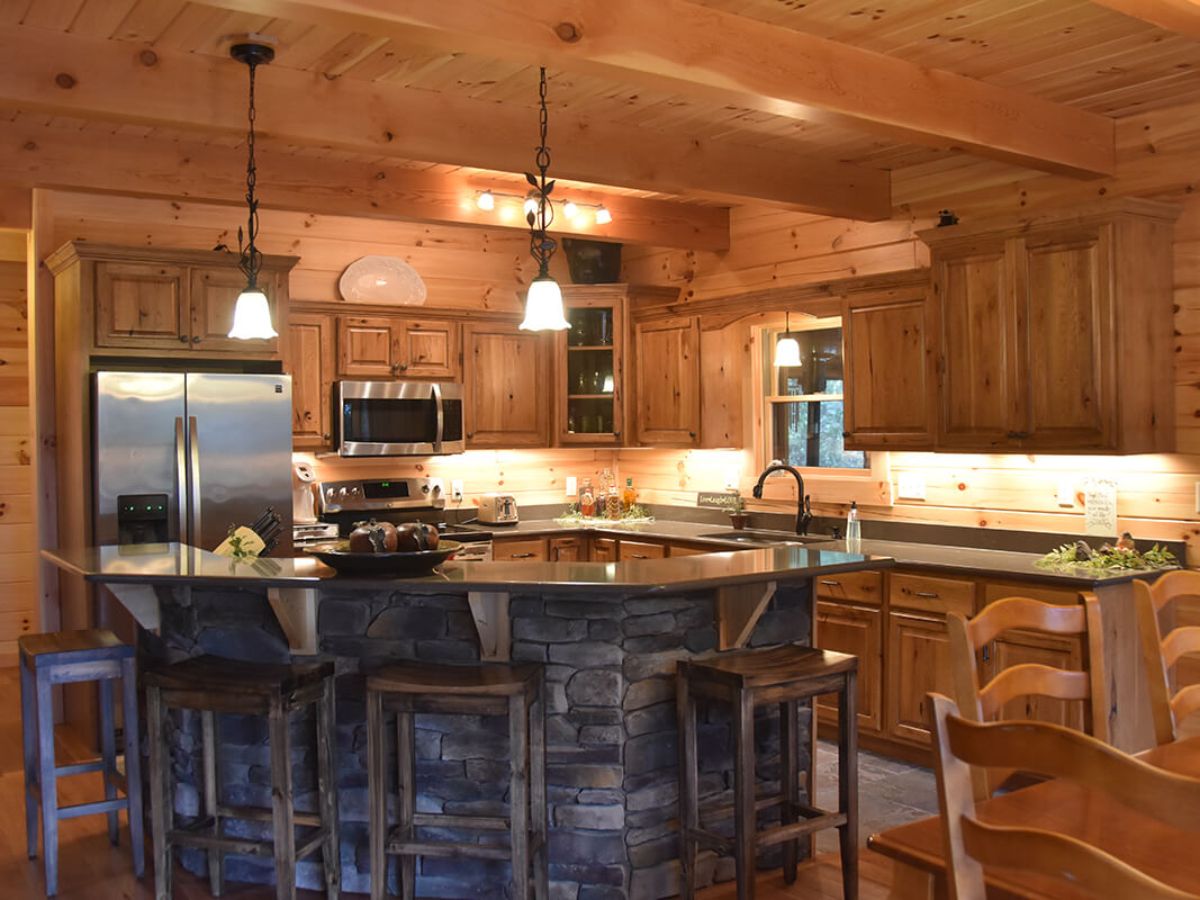
A tile floor against the stainless steel appliances and the wood background of the kitchen backsplash adds both modern and rustic style to the home. I love how little details help to bring things together into a lovely fusion.
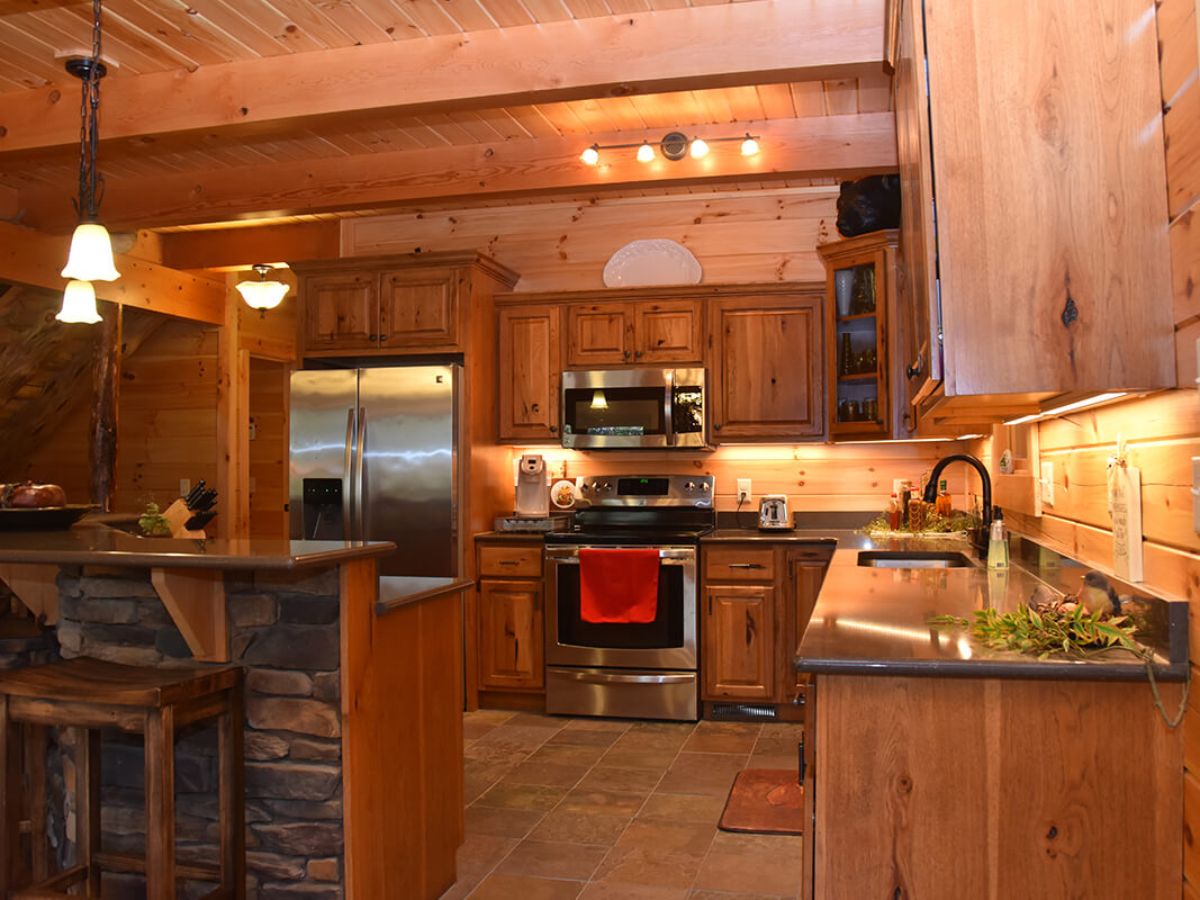
The main floor includes a master bedroom with tons of space for relaxing, holding a chest of drawers, a dresser, or a few chairs to create a sitting or reading nook. Plus, windows bring in natural light and add views to the outside.
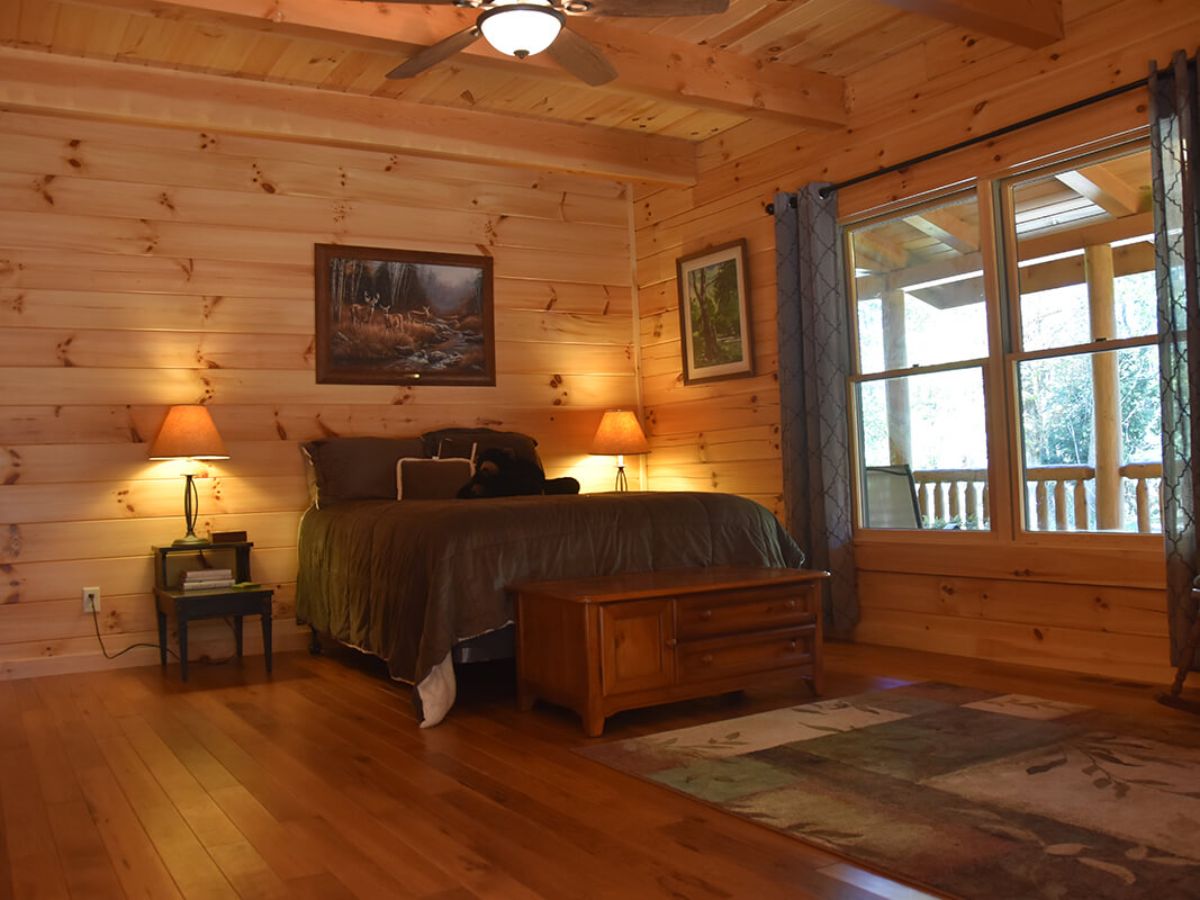
And inside the master bathroom you will love this unique shower with glass doors. I really love how big and open it feels while also easily fitting into the space.
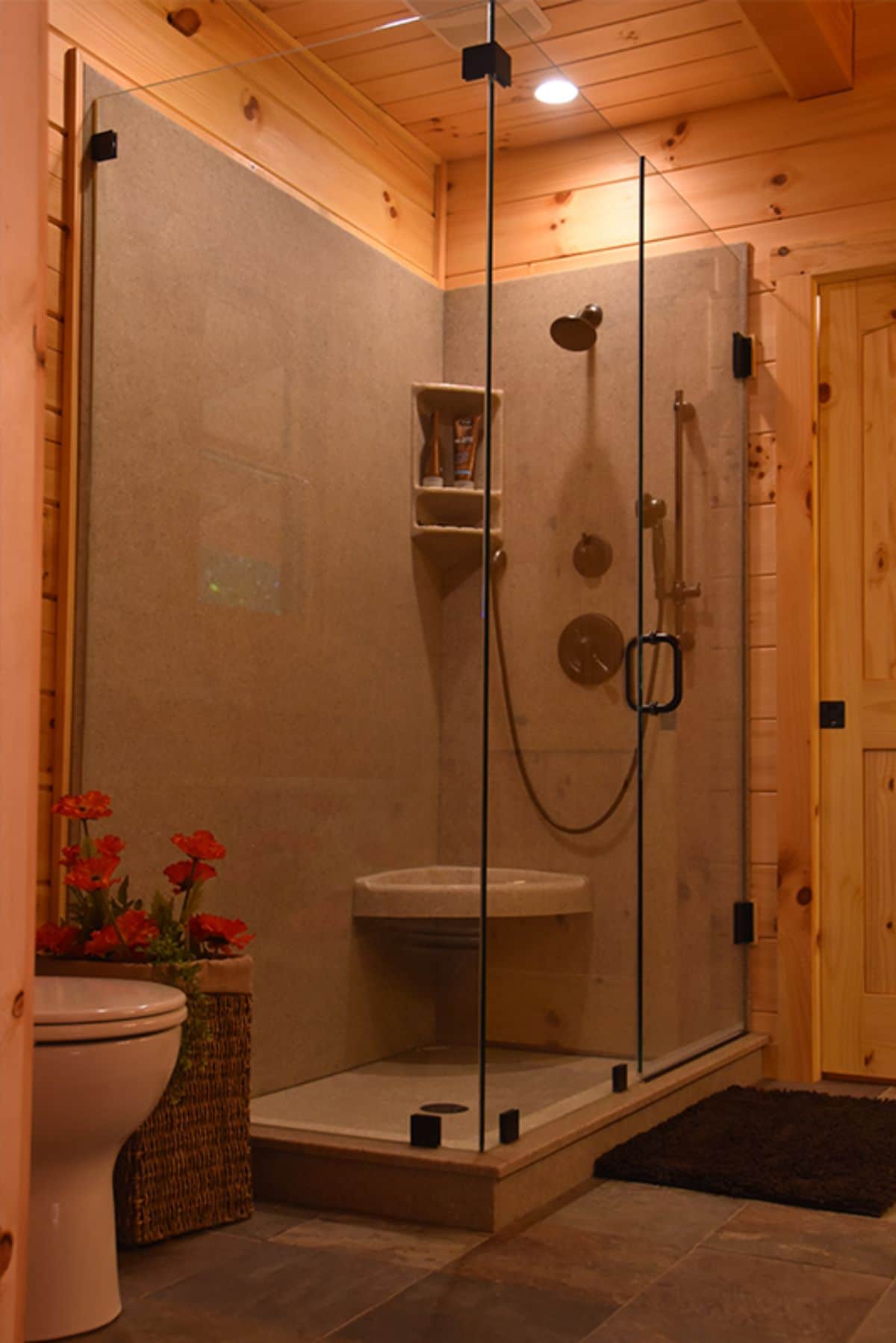
Upstairs, the open loft is a great little area that creates a cozy family room. This could be used as a reading nook, game room, living room, or even a work from home office.
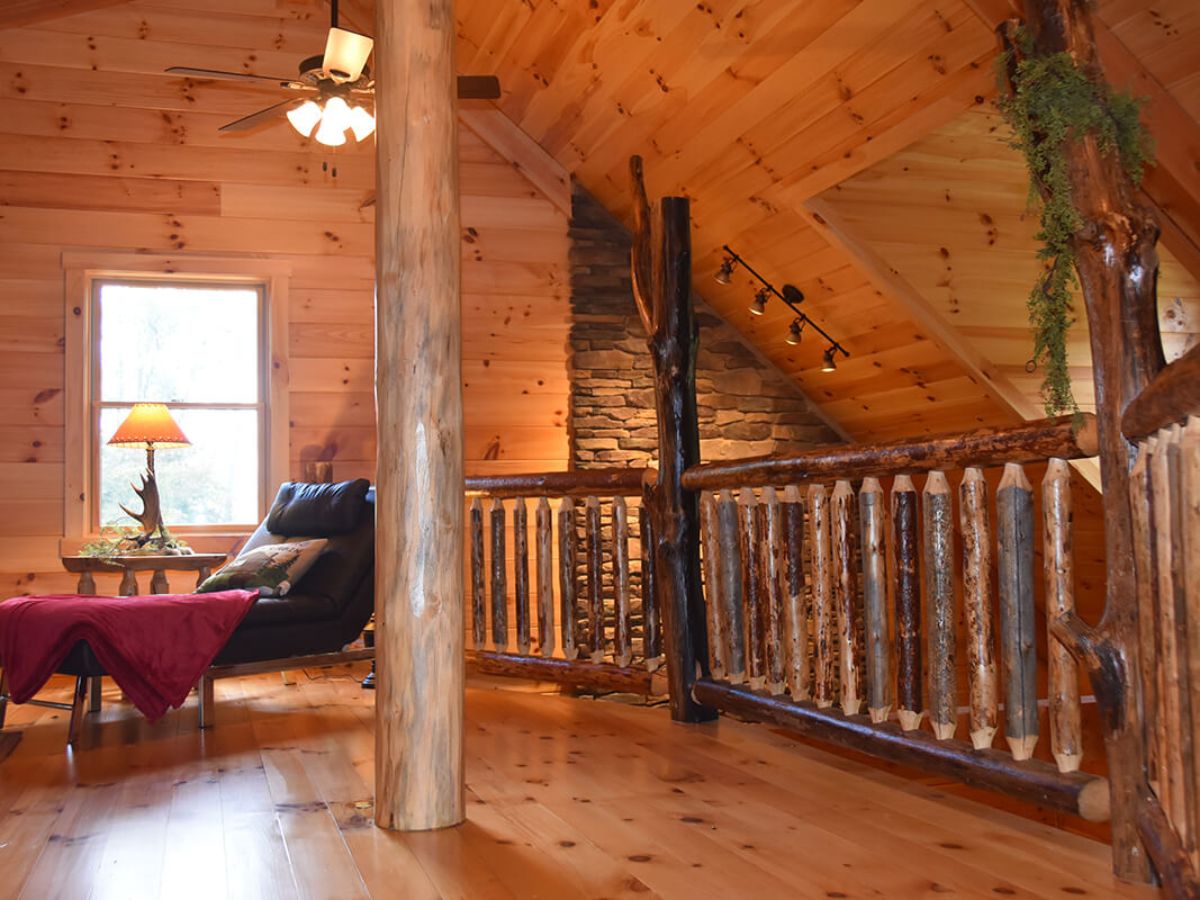
I love the beautiful woodwork here. The raw logs as pillars on the stairs and along the railing really bring the outside indoors.
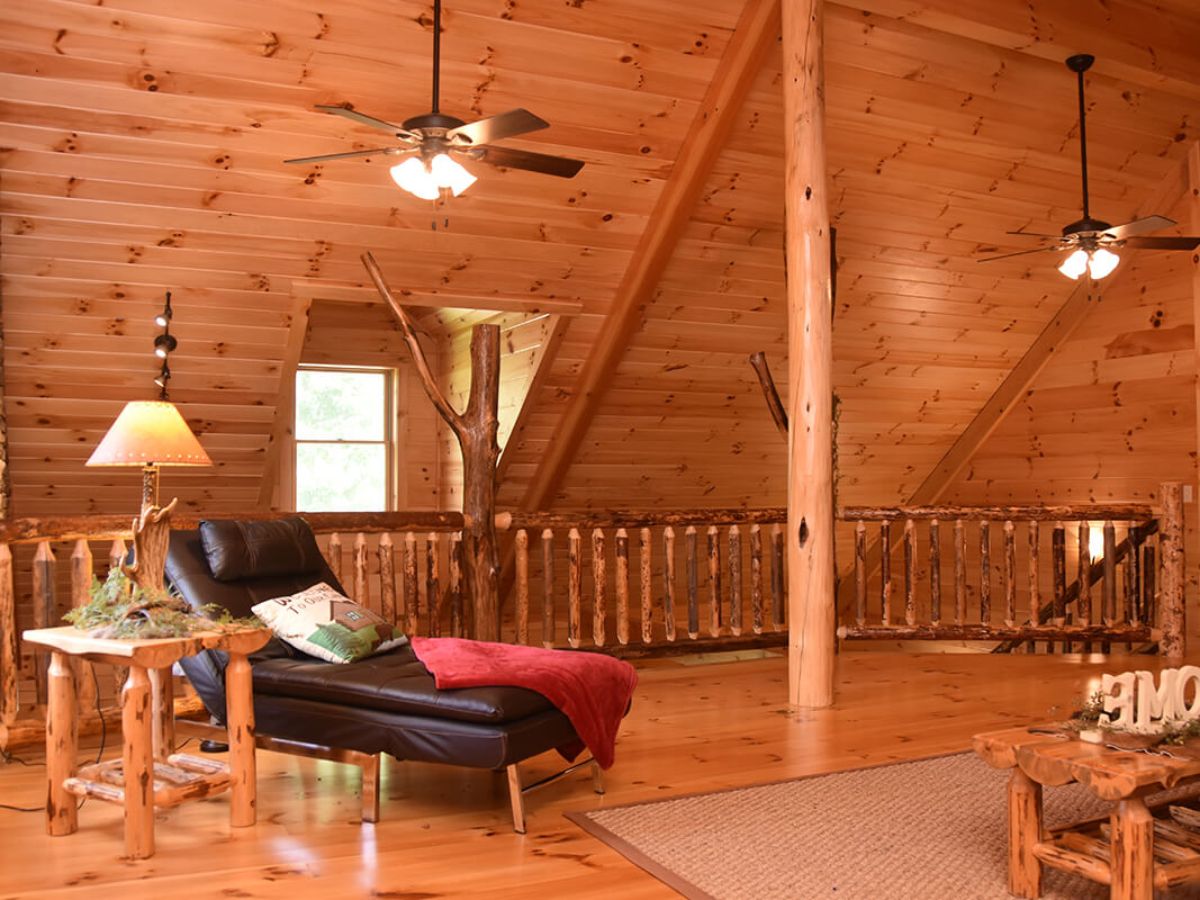
There is a separate futon here, living area with chairs and tables, and a table against the wall that is perfect for game play or even putting together a puzzle on a rainy day!
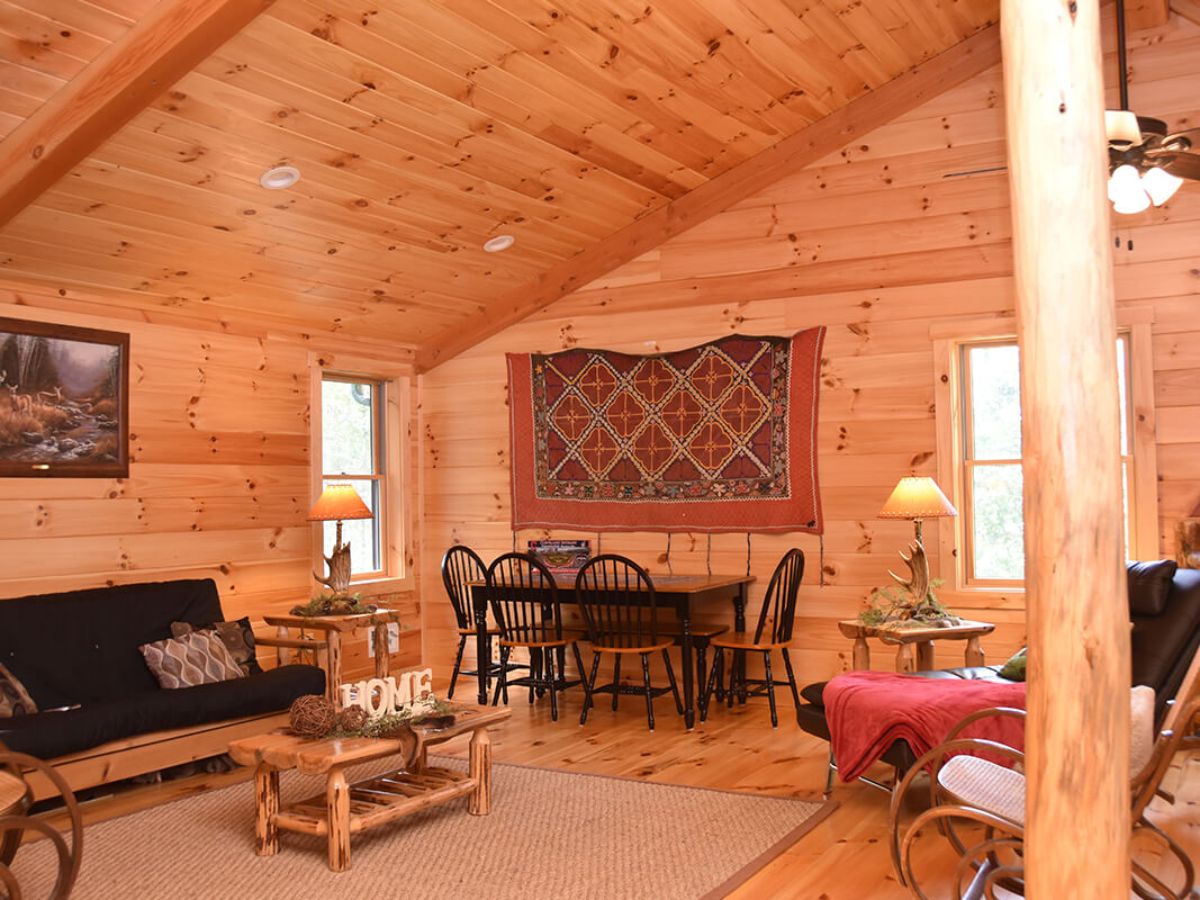
Additional bathrooms in the home are a bit more traditional but still comfortable and beautiful as shown below.
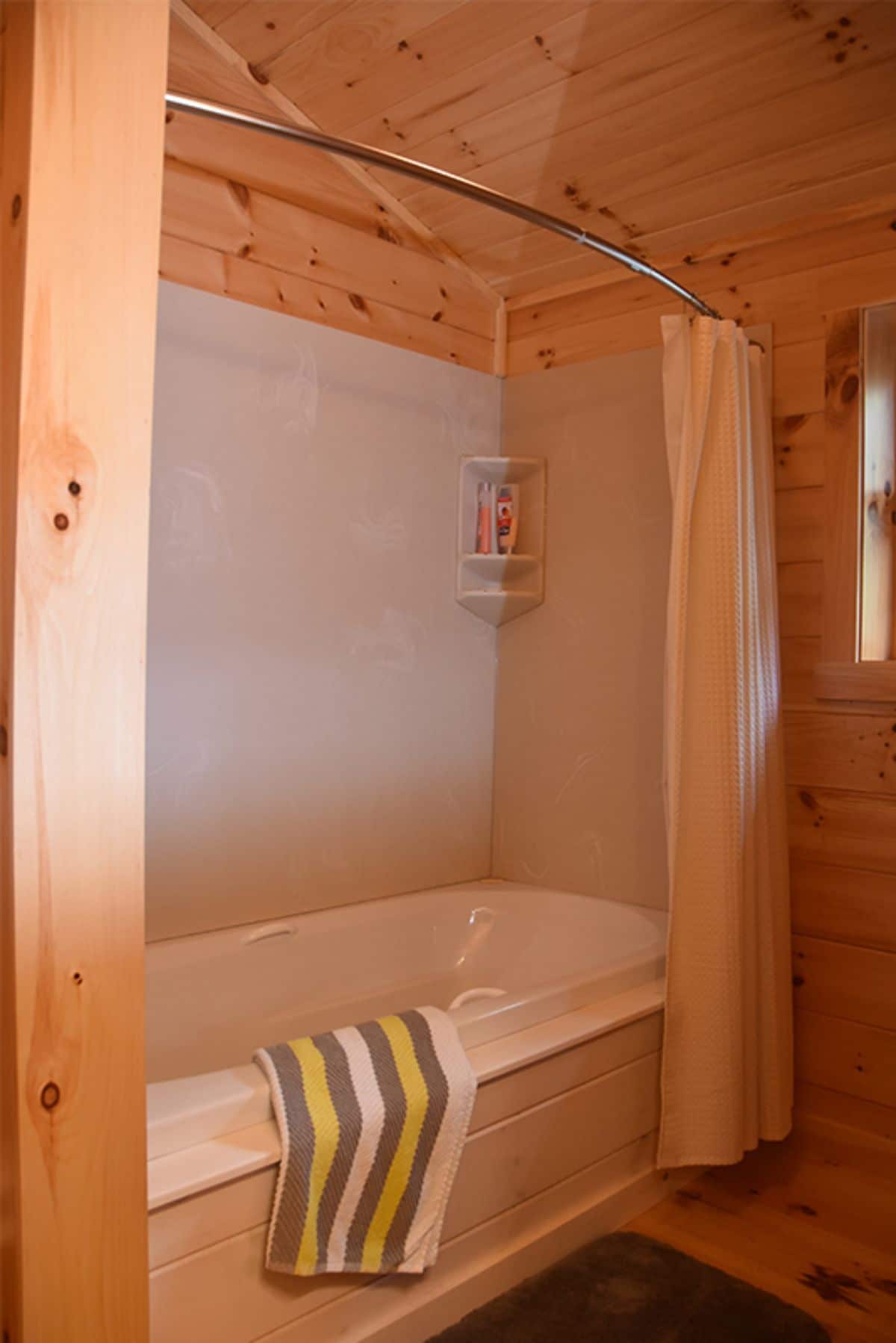
And one of my favorite additions in these bathrooms is that there are tons of open spaces for storage. These cabinets and closets make it easy to hold all of your toiletries and linens out of sight but easily accessible.
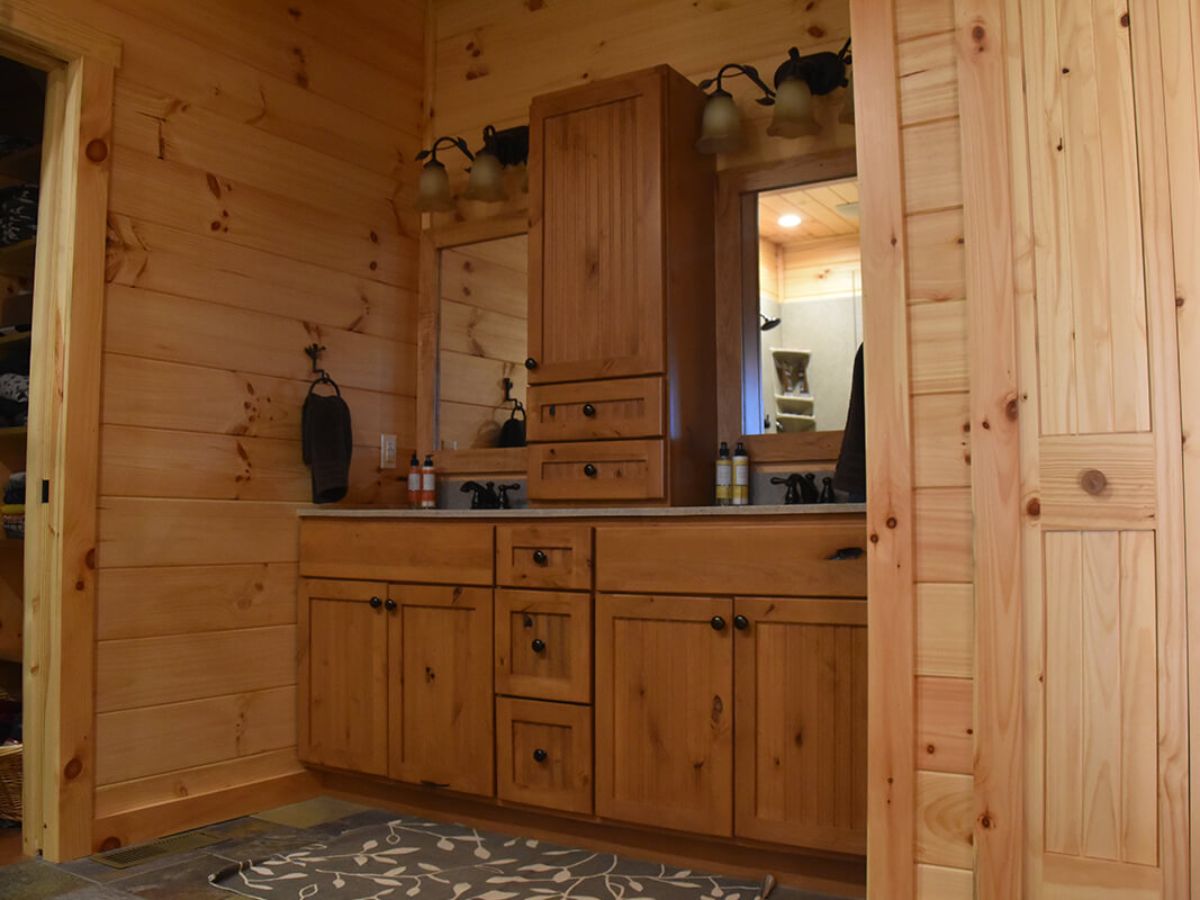
For more information about this build and others, check out the Walnut Valley Log Homes website. Make sure to let them know that Log Cabin Connection sent you their way.

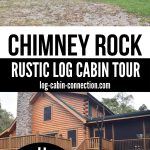
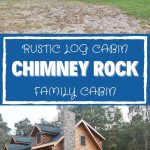
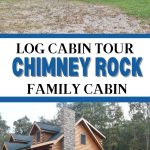
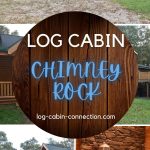
Leave a Reply