The Crater Lake log cabin is a beautiful family home with everything you have dreamed of having in your unique log home retreat. In this tour, we will show you not just the home, but how you can customize it to suit your own needs with small changes. Create the log cabin home of your dreams using this as an inspirational guide.
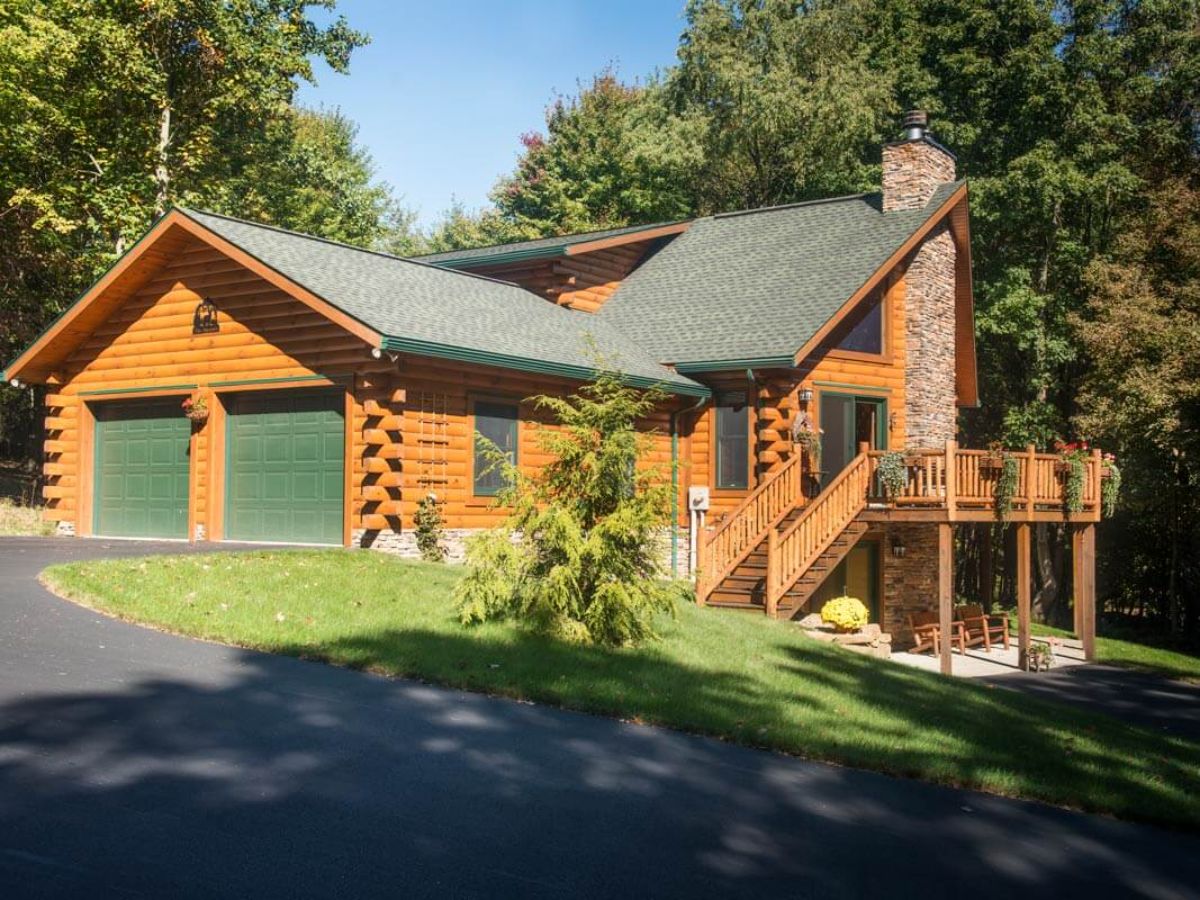
Starting with your first look at the home, you have a lovely drive up to the two-car garage on the top of the hill, and it extends down to the walkout basement of the side of the home. While you can enter the home through the garage, there is also a set of stairs to a side entrance off the great room deck as shown above.
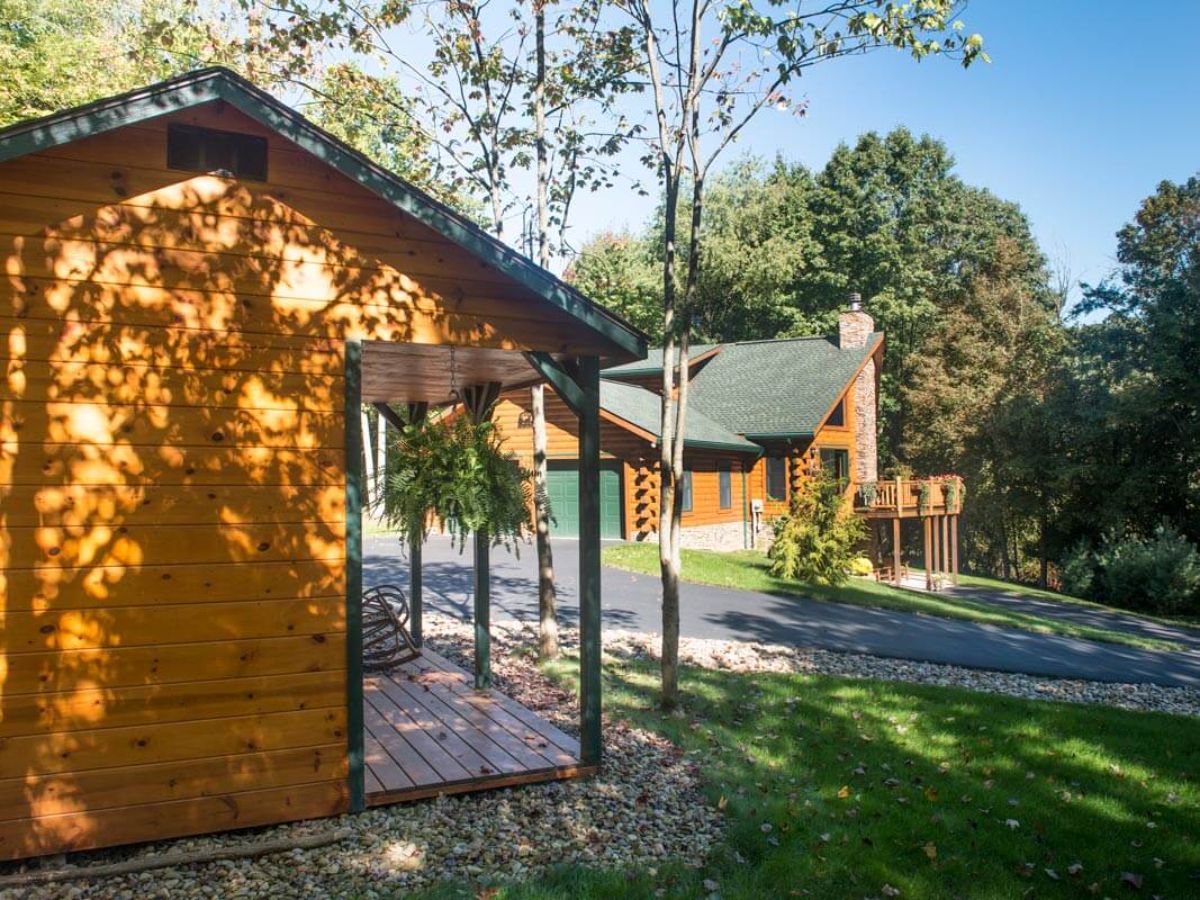
This home is designed to be a family-style home with an open floor plan and three floors. The top floor is a lofted space for an additional living room or a sleeping nook. On the main floor, you have a large great room living space, a dining nook, kitchen, and master bedroom and bathroom. Below, the walkout basement adds additional living space with options of creating a guest suite.
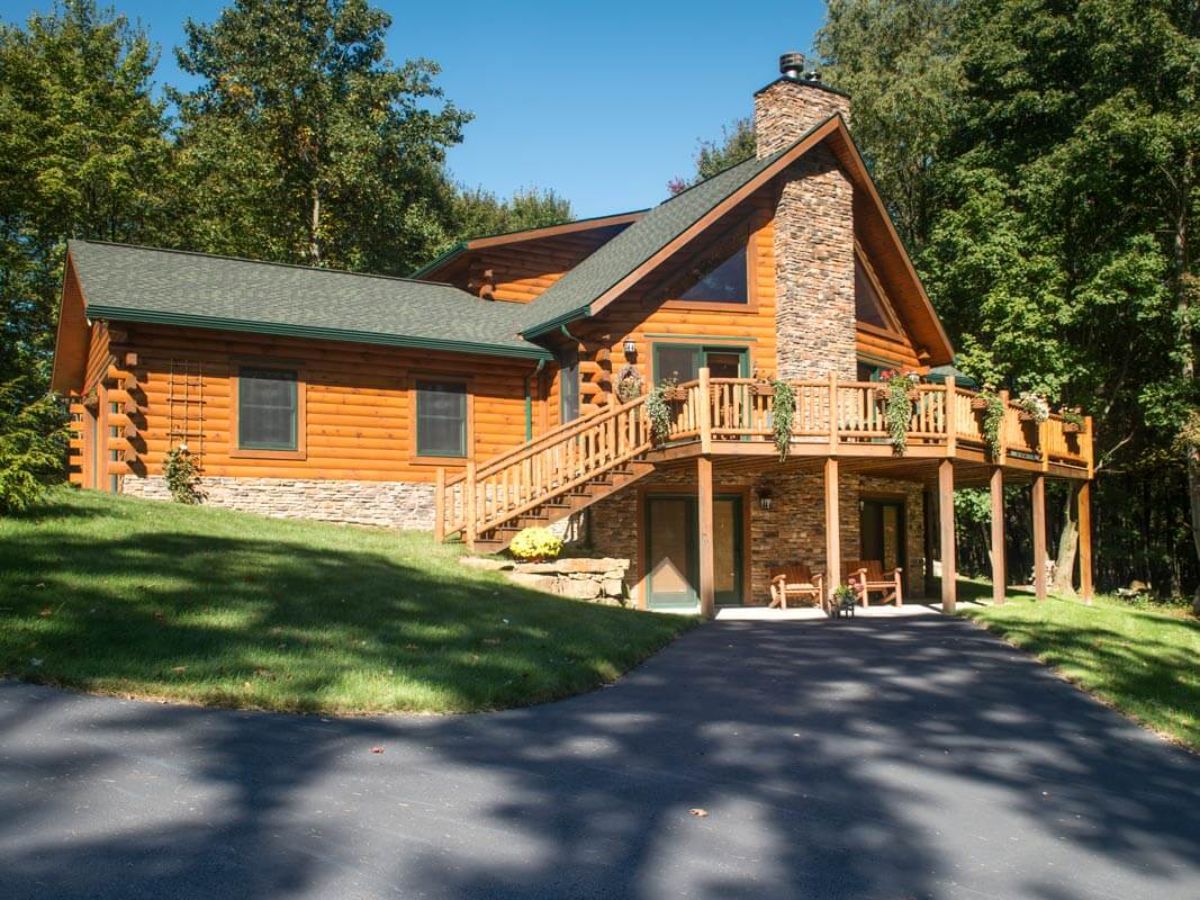
One of the best parts of this home is that you have options of the open deck on the main floor, a side porch that is covered with a private entrance off what would be the back yard, as well as the covered patio beneath the deck that is reached via the driveaway or out the walkout basement doors.
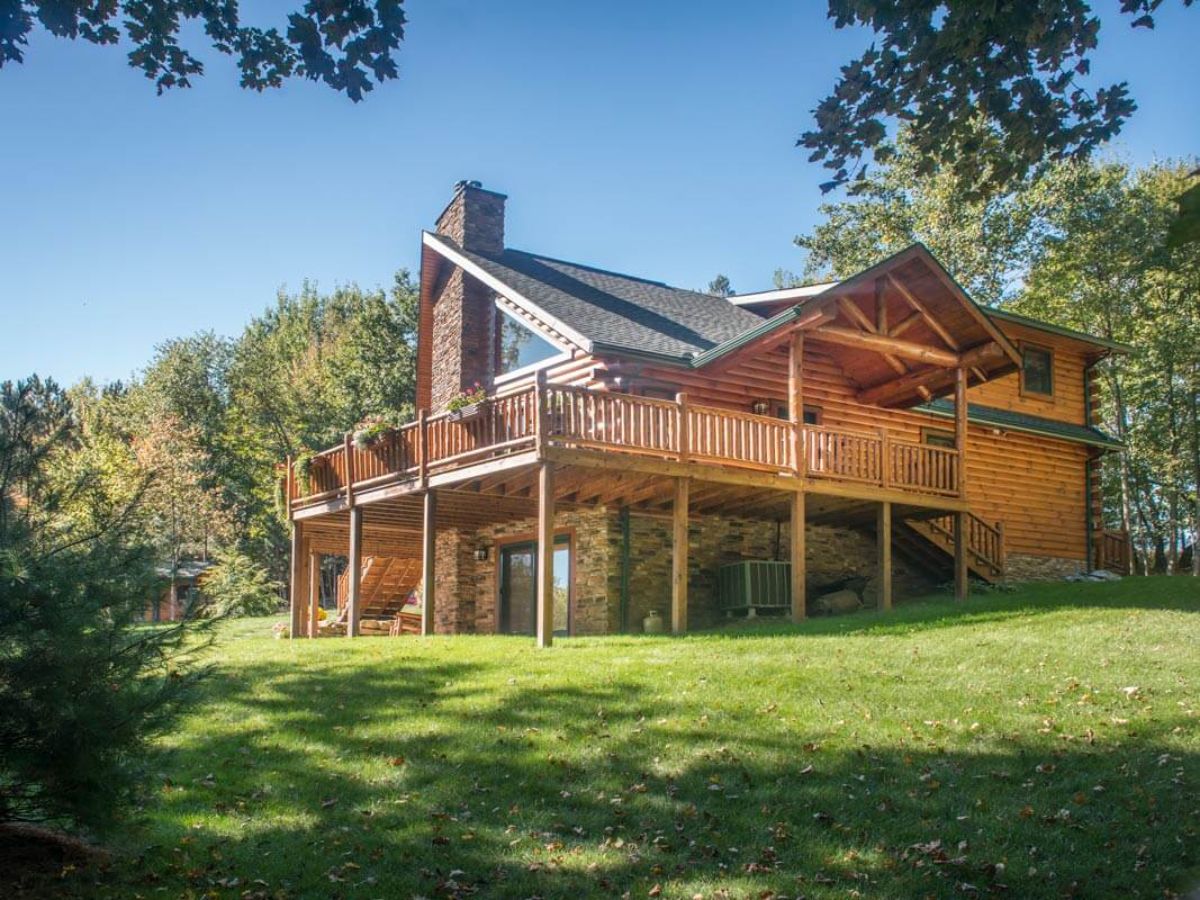
One of my favorite things is that this log cabin also uses the beautiful stone veneer on the exterior basement walls to match the chimney and fireplace of the main floor of the home. Plus, the basement has its own private living space with a fireplace.
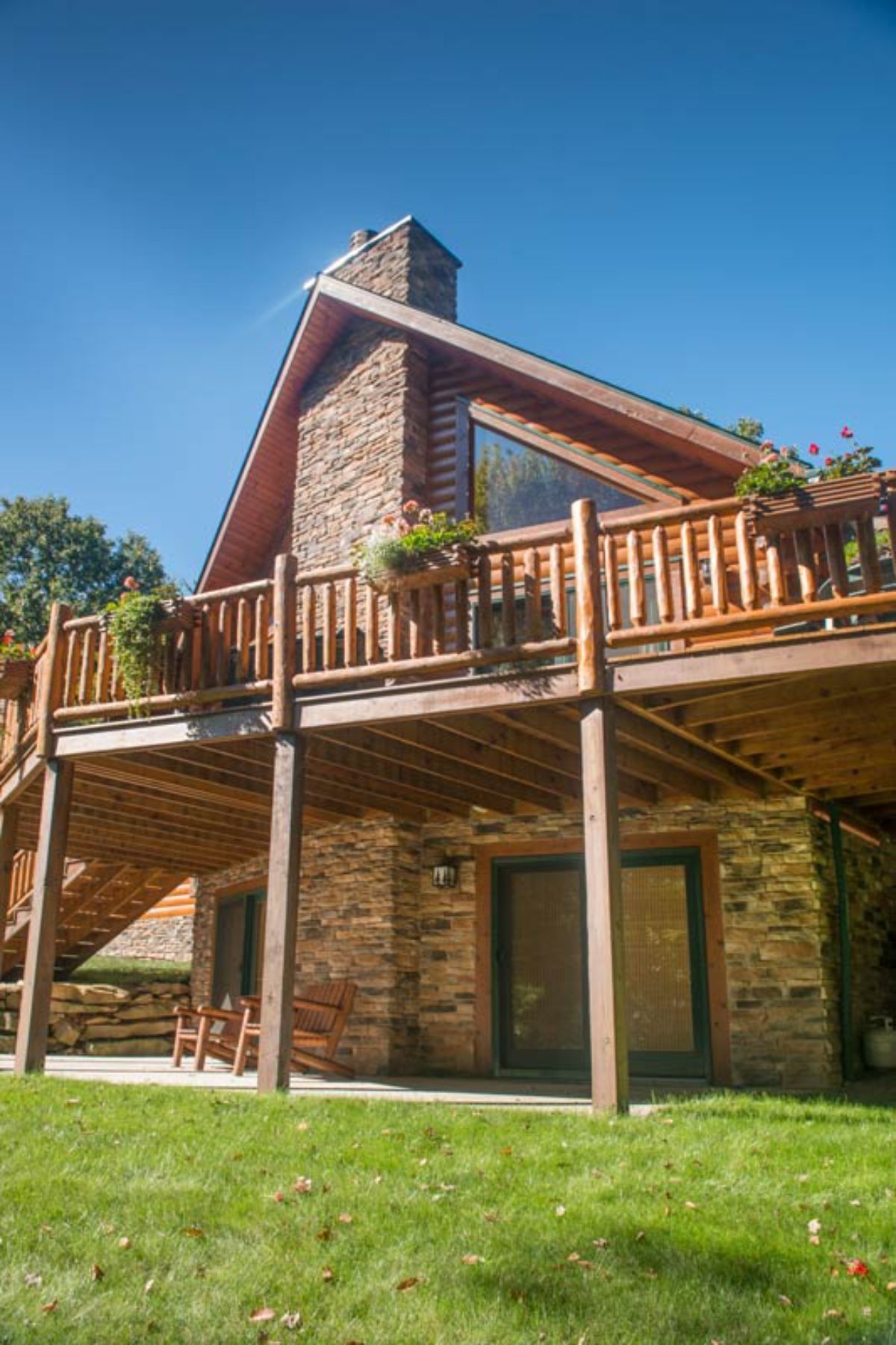
Step inside the log cabin and find a gorgeous great room that leads right off to that top deck on the side and back of the home. As you can see, this is the formal family room area ith sofas, chairs, and a television in the corner.
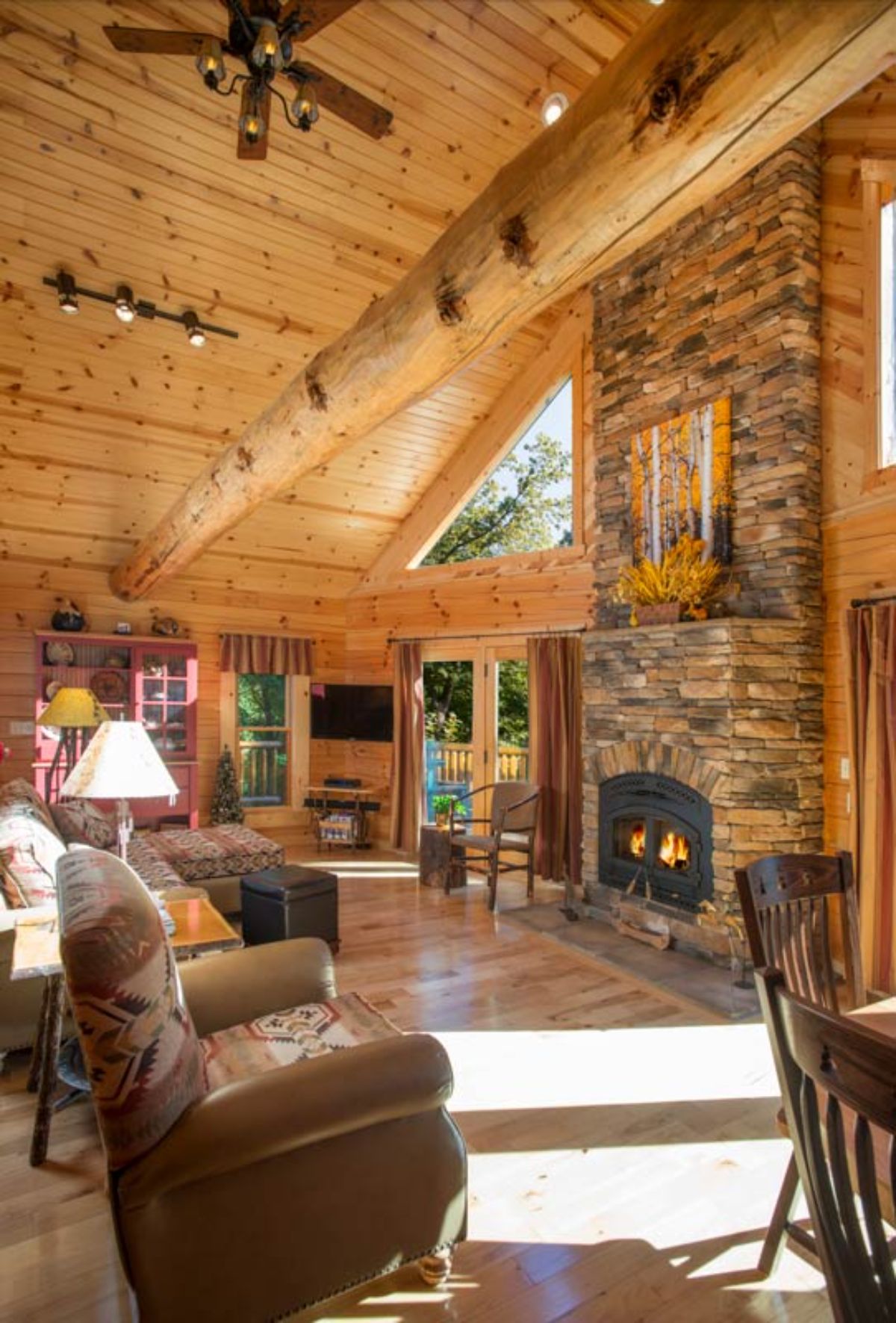
On both sides of the fireplace are French doors leading to the deck, and above those are the classic trapezoid windows commonly found on great room walls. I also love the log beam along the center of the room. It adds a bit more of the rustic style to the home.
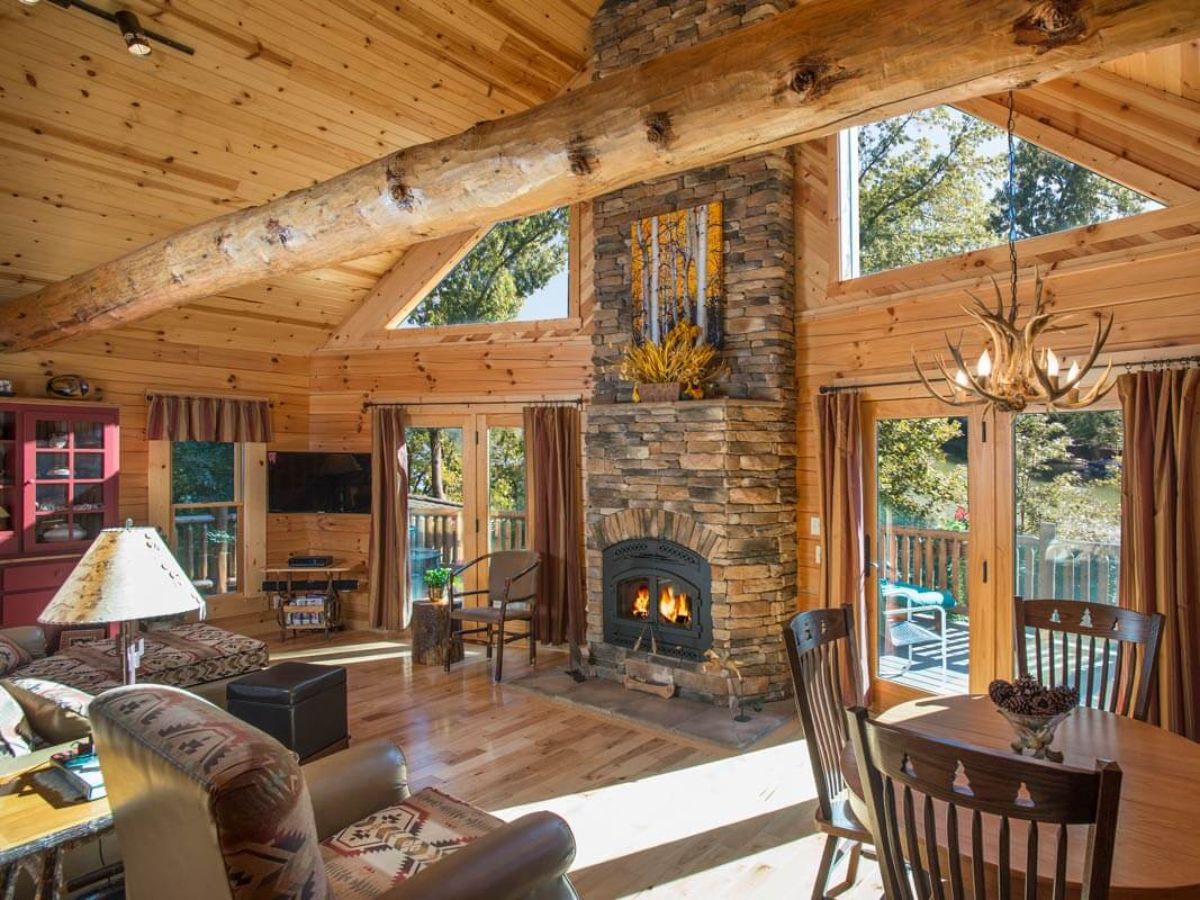
Another angle shows the ceiling fan at the center of the space, recessed lighting at the ceiling eaves, and you even spot the antler chandelier over the dining table to the right.
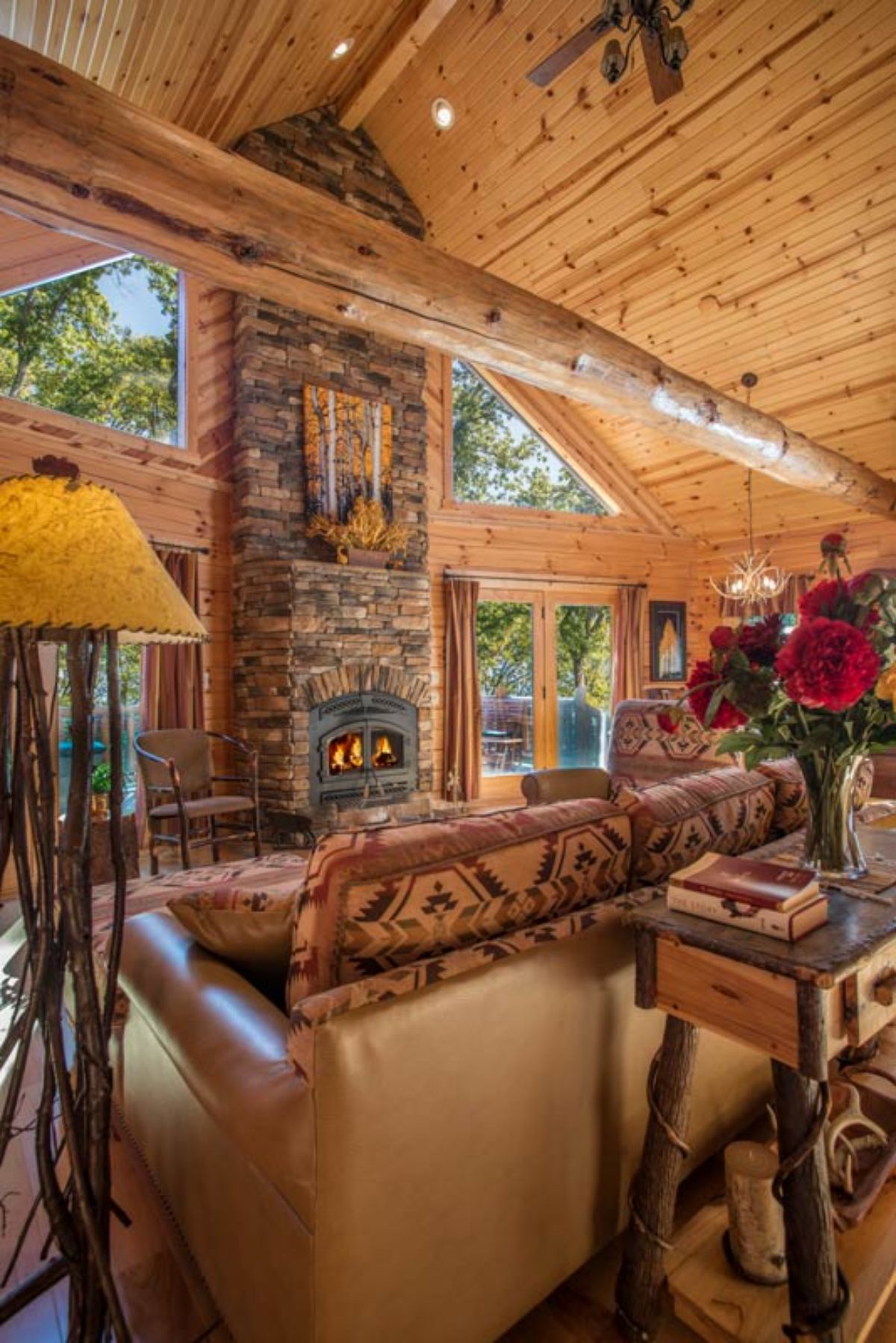
This model home includes a kitchen to the back of the open living room space. In this version, you have a lovely light countertop with light wood cabinets that feature glass doors on some, and even have a special rack for the plates in the center to the left of the image.
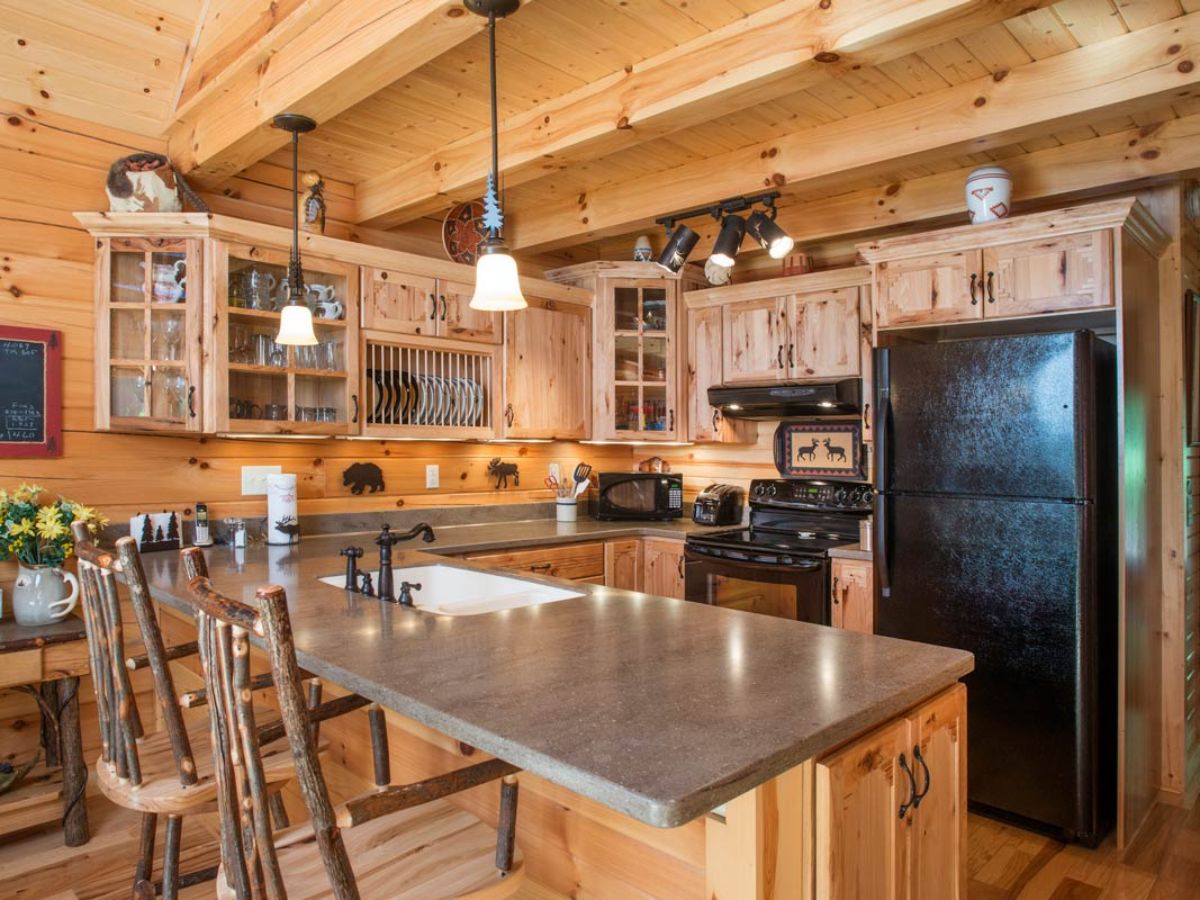
Of course, this home, like others, has the upper floor and a basement, so between the living space and kitchen is a set of stairs. I love that this build uses real logs as the base of the stairs and the railings. It really adds to the rustic appeal.
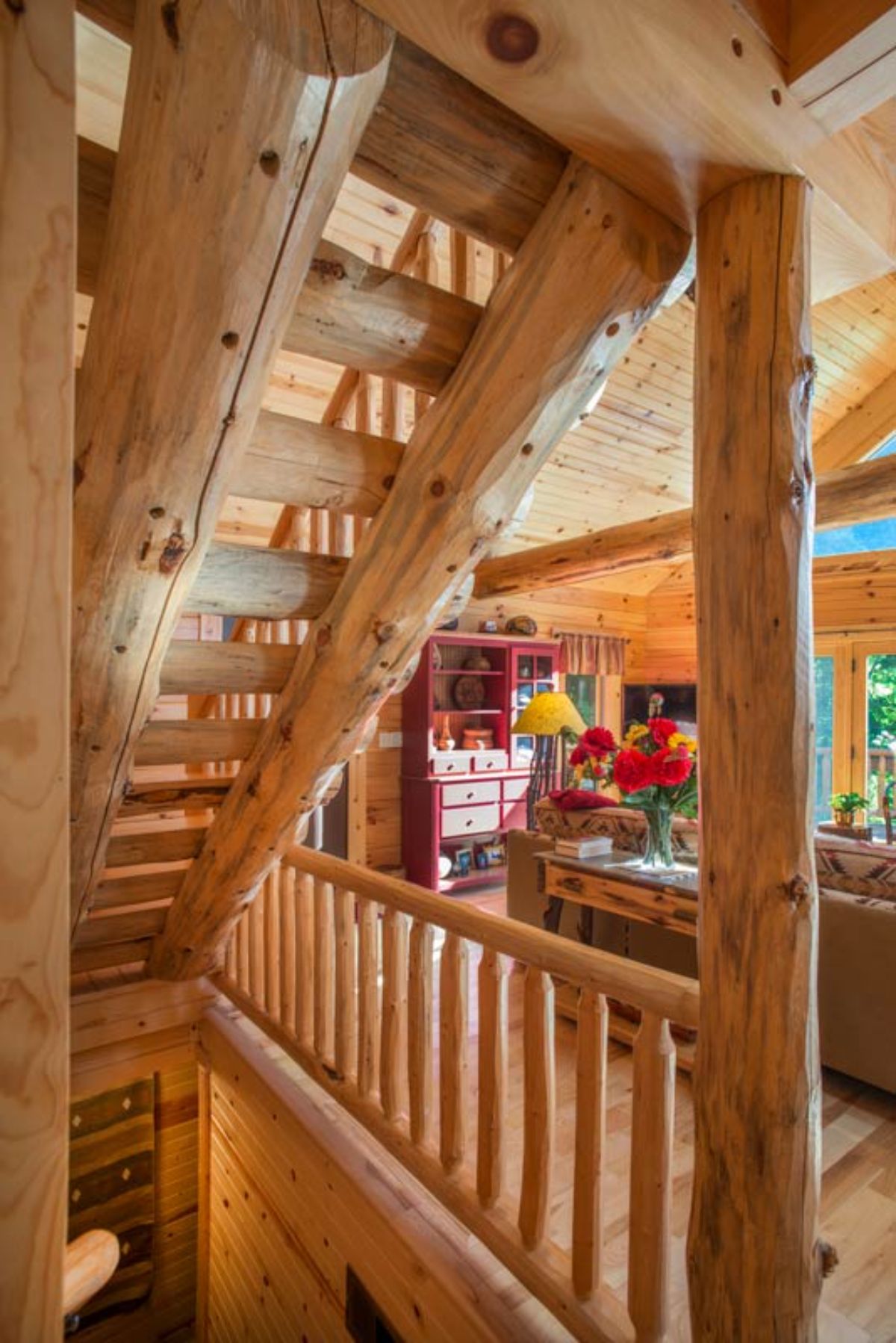
Every home will have a unique style with a master bedroom and bathroom, and this one is lovely with a private entrance to the deck off the side. Spacious, open, and comfortable, it creates the oasis you desire in a bedroom.
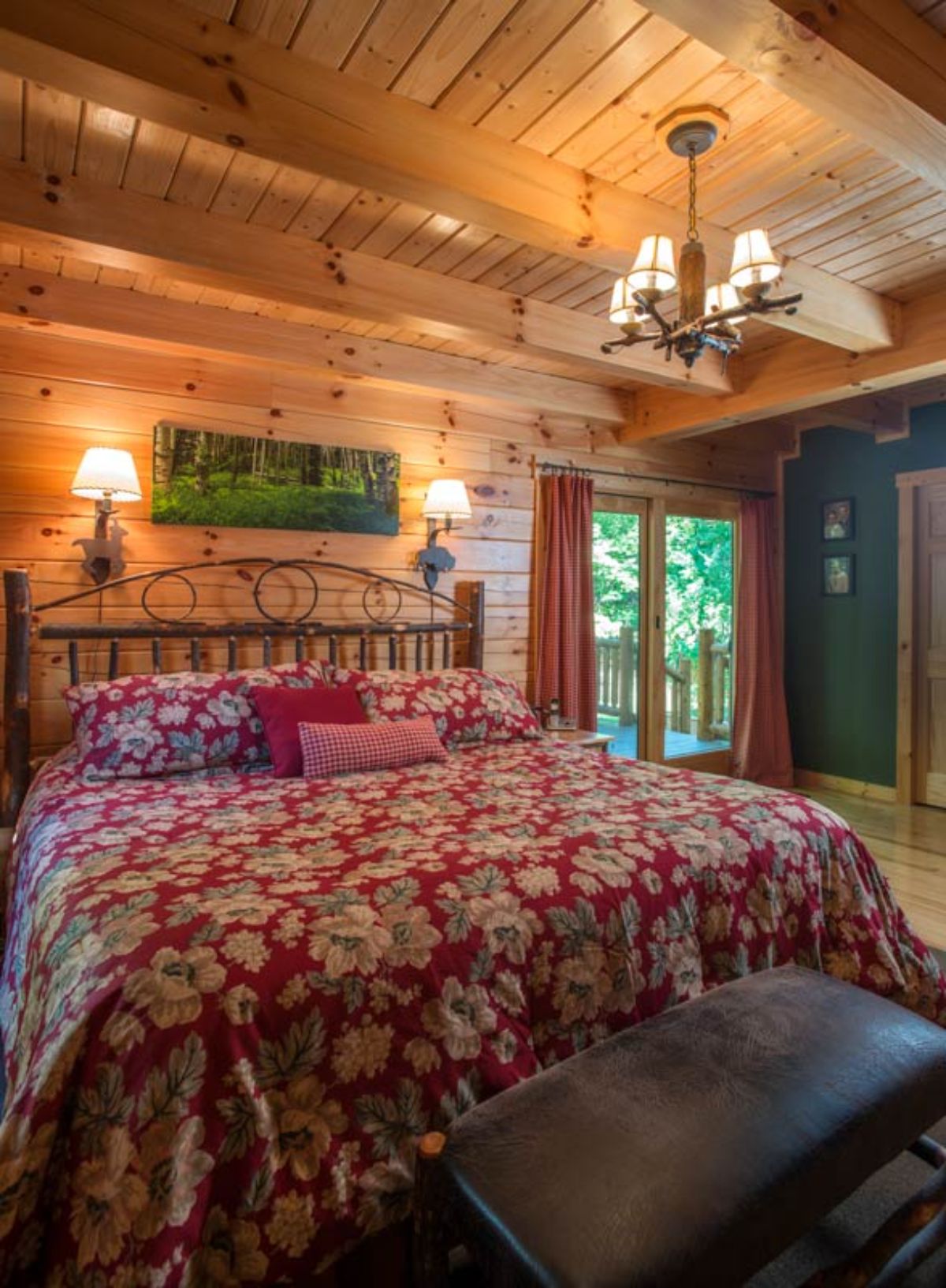
Upstairs, you might find a smaller room like shown below, but they are still large enough for the queen or king-sized beds along with a dresser or chest of drawers, closet, and sometimes even a space for a chair or reading nook.
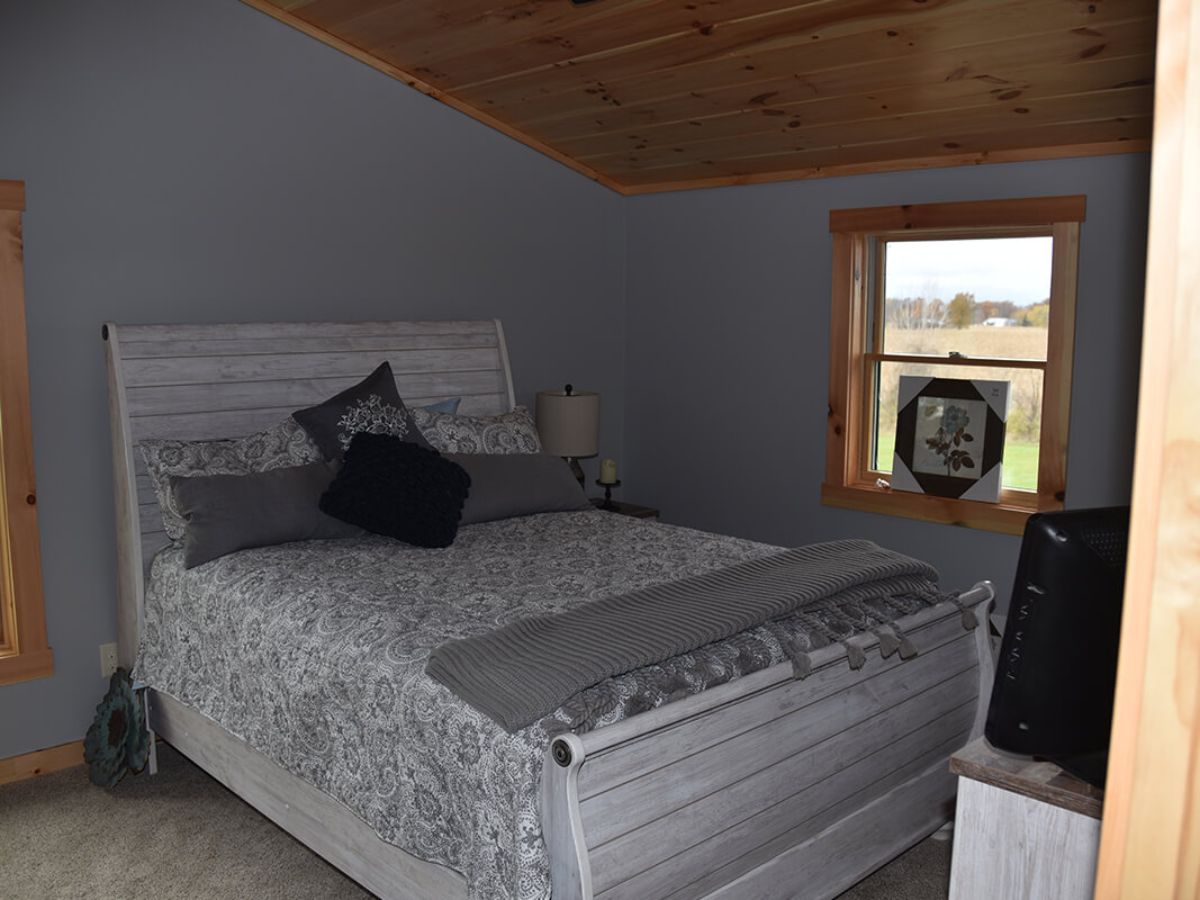
Other rooms may be similar to this with a nice combination of the wood walls and painted drywall to add style to the space with an "Americana" feel with the decor.
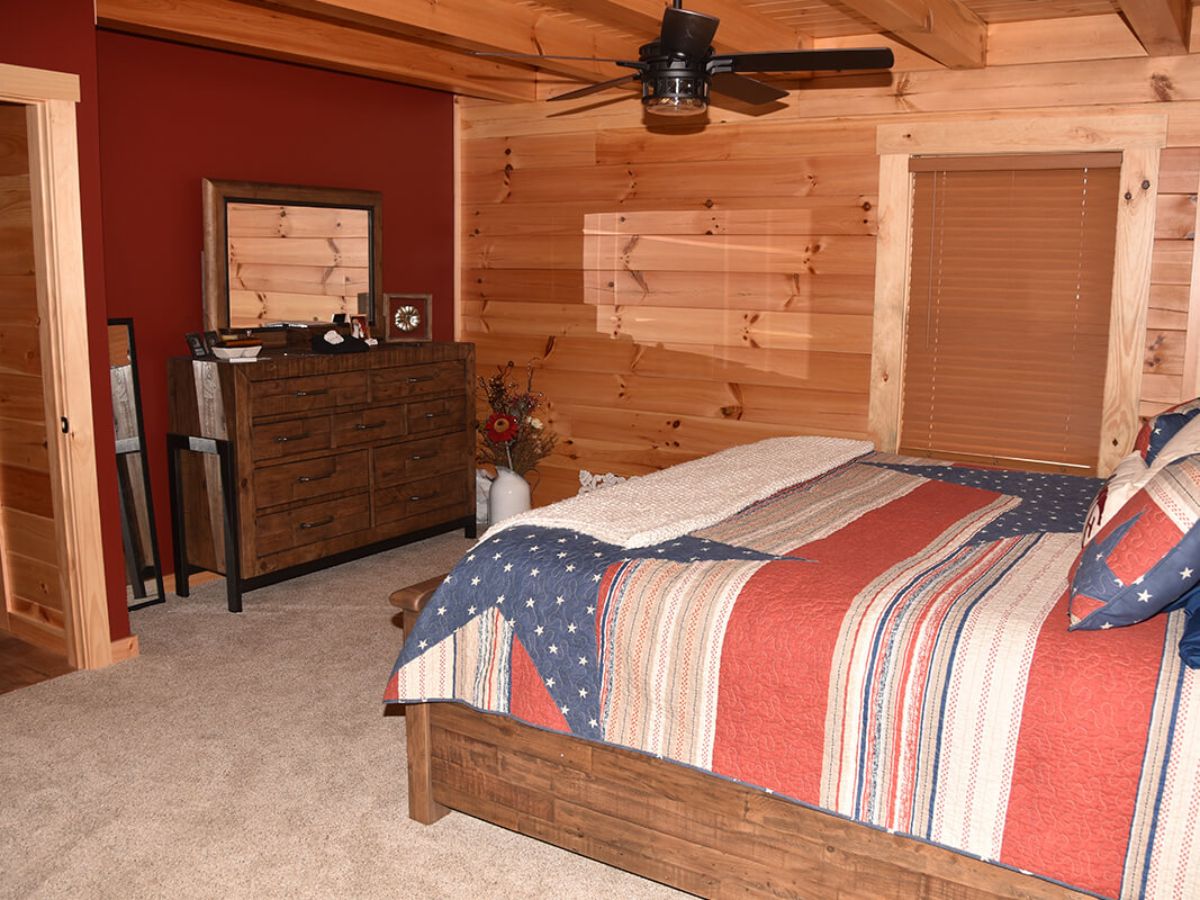
And, depending upon the home and number of bathrooms needed, you may have his and hers baths like shown below, or a few smaller bathrooms with single vanities and a combination shower and bathtub.
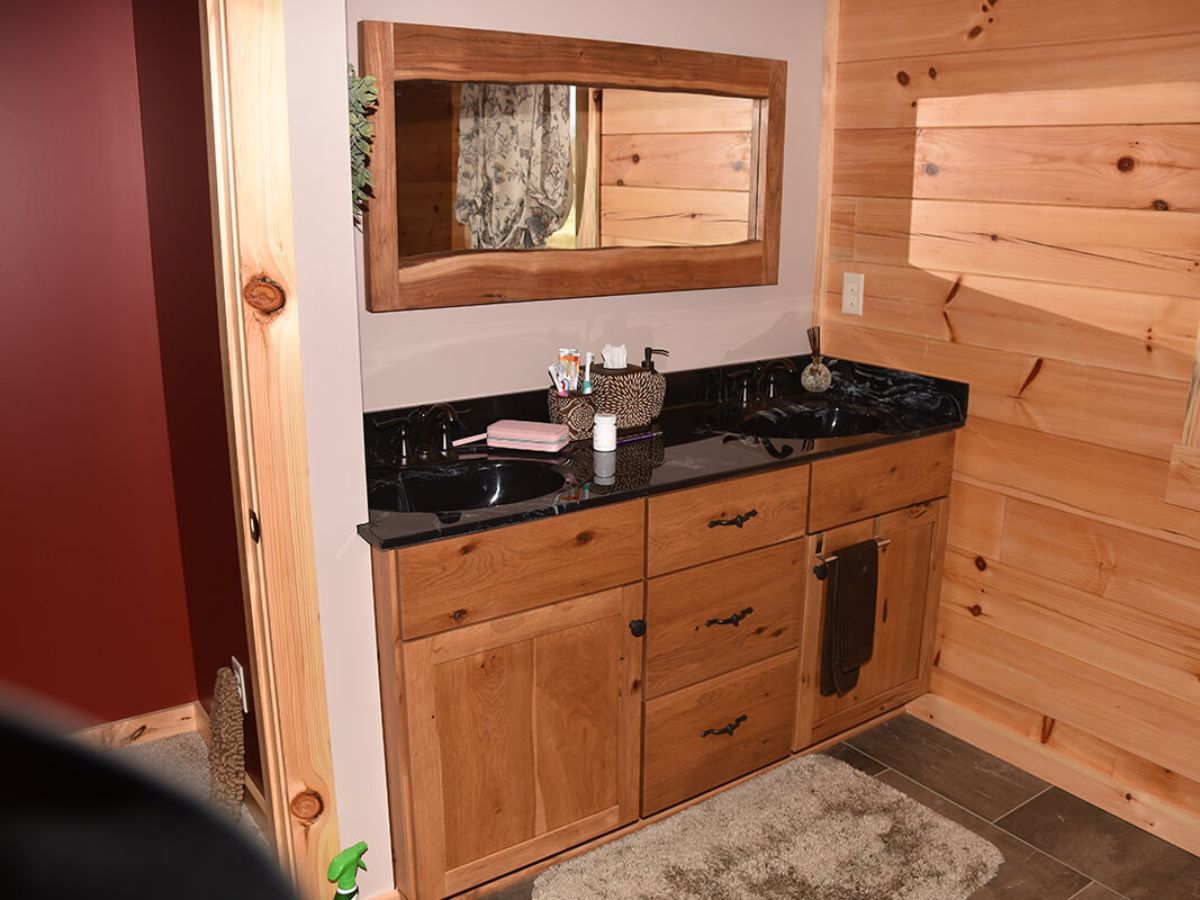
For more information about this and other builds, check out the Walnut Valley Log Homes website. Make sure that you let them know that Log Cabin Connection sent you their way.

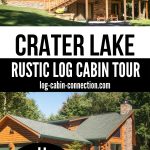
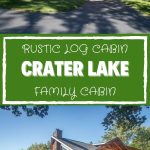
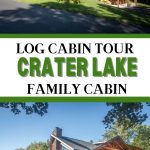
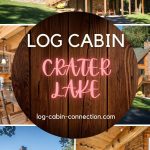
Leave a Reply