If your dream home is the ideal log cabin in the woods, then Tweed's log cabin is the one for you. A combination of rustic style with beautiful open spaces, extra-large rooms, and rolling hills of beautiful views makes this one of those sophisticated builds that is a dream come true for many.
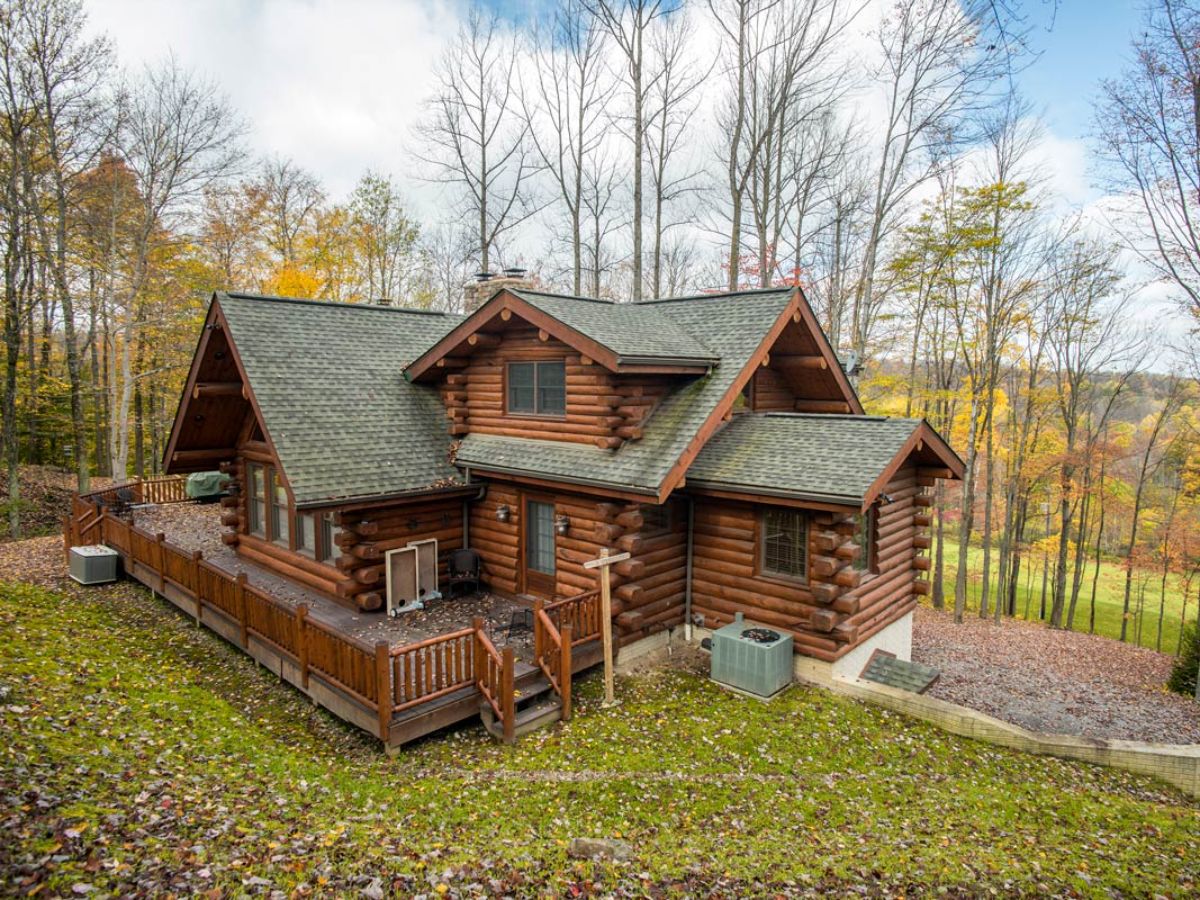
This cabin is a three-level home with a main floor entry on the hill, a second lofted space with an open room as well as bedrooms, and a basement walkout level with room for bedrooms living spaces, or storage.
On the exterior of the home, the main floor has a large open deck along the front and side of the home with a partial roof over the great room wall, as well as an enclosed porch off of the kitchen area.
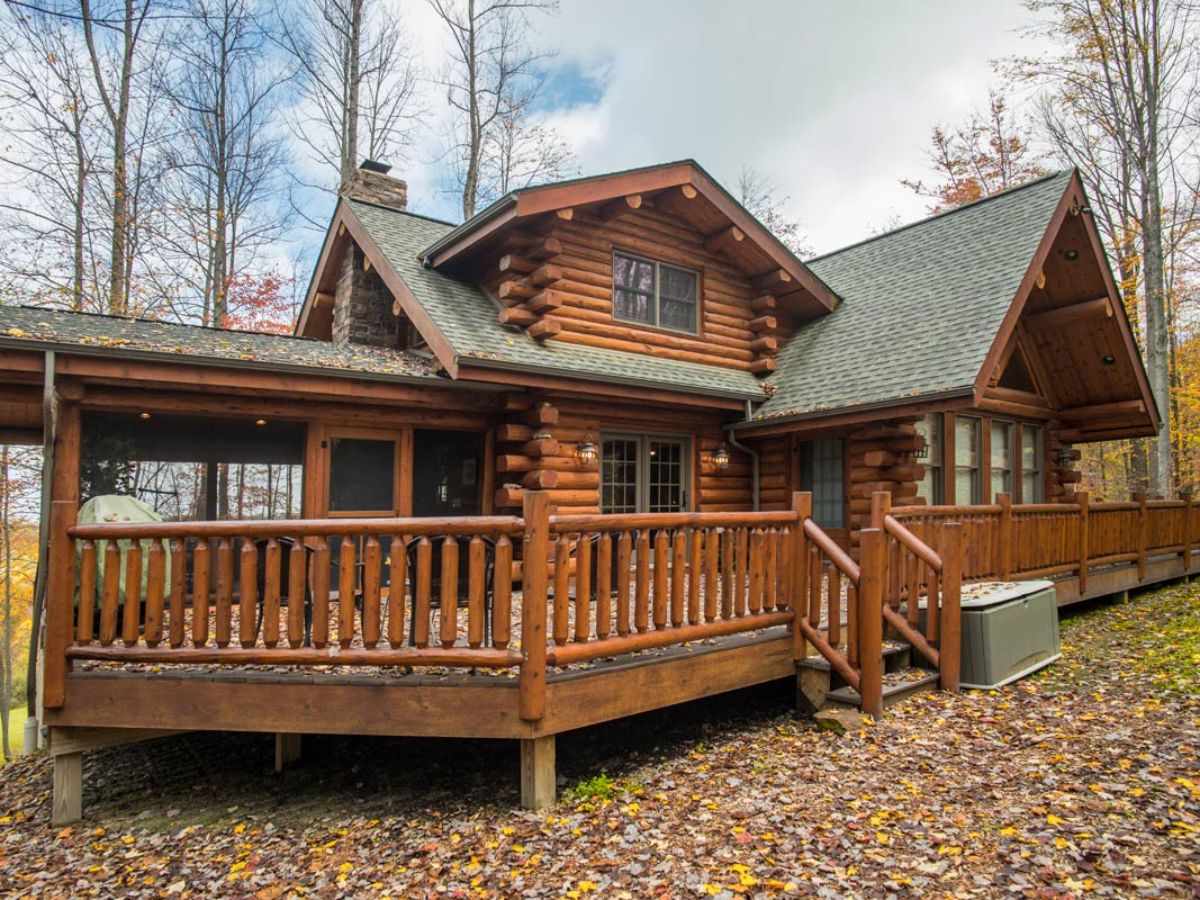
The back side of the home has a lovely walkout basement space with porches on two levels above with a simple stone walkway down tot he bottom of the hill.
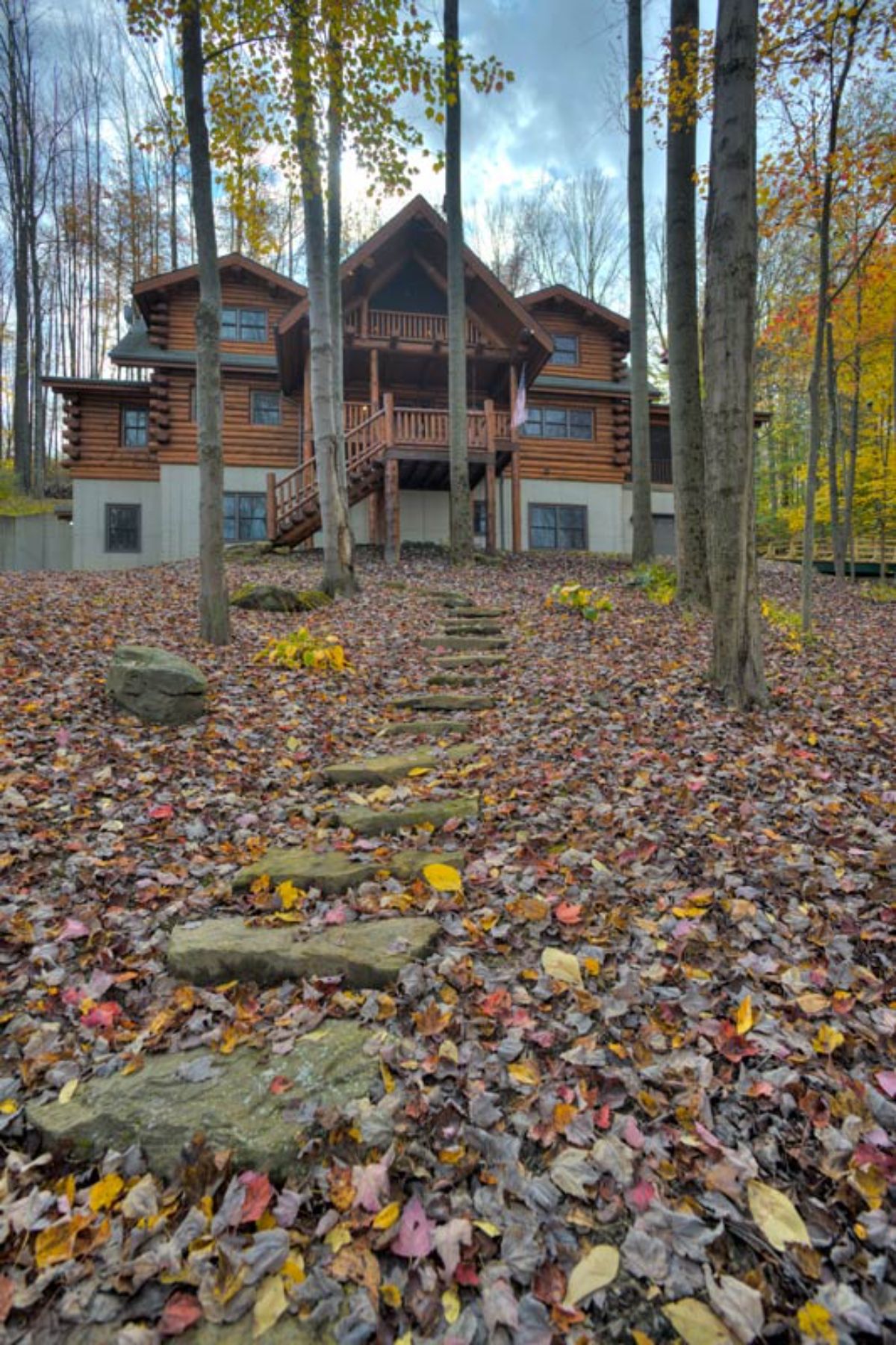
The basement also includes the garage on one side, tons of windows, and a side door for convenience.
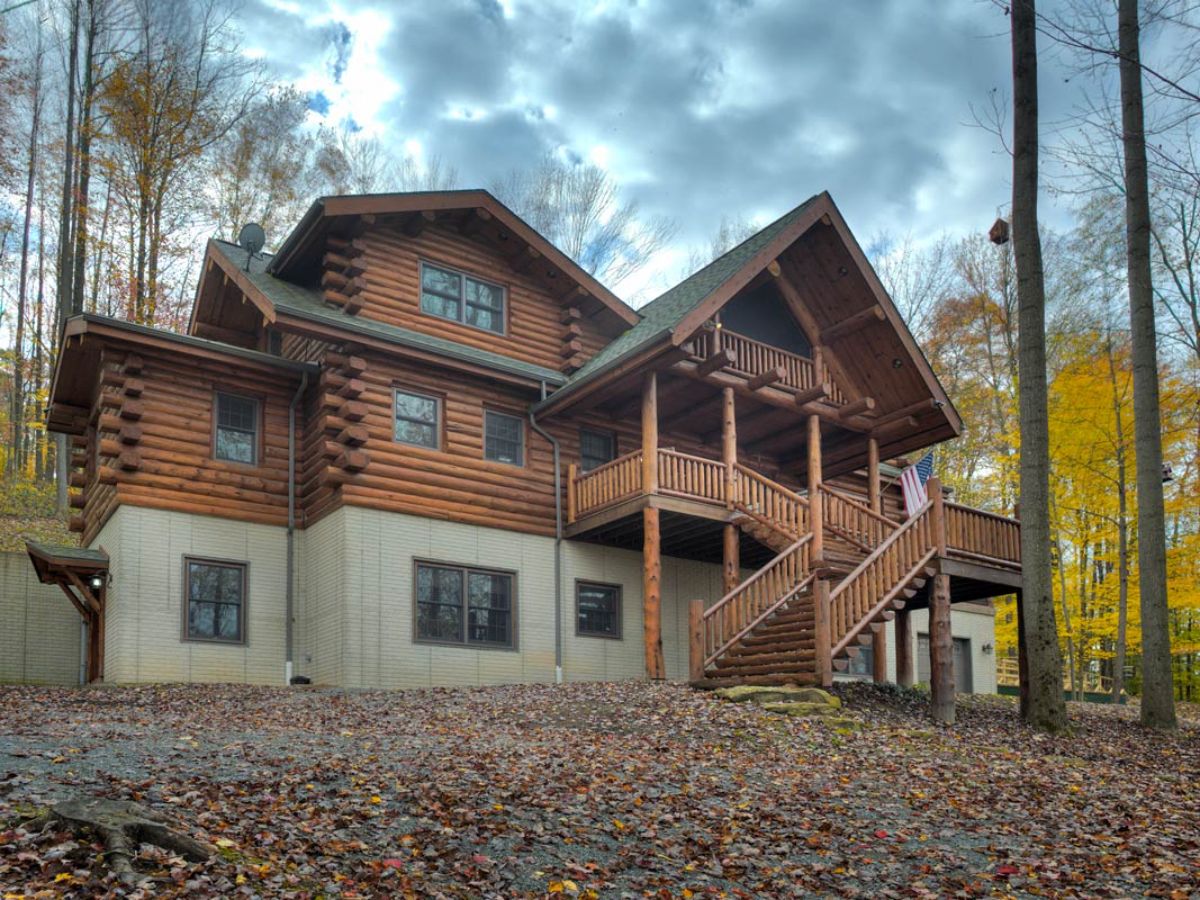
When you step inside Tweed's cabin, you immediately see the rustic log and stone inside the home. The entry wall is actually the back of the fireplace that sits in the center of the home. To the right of the front door are the half-log steps leading up to the lofted level as well as around the corner down to the basement.
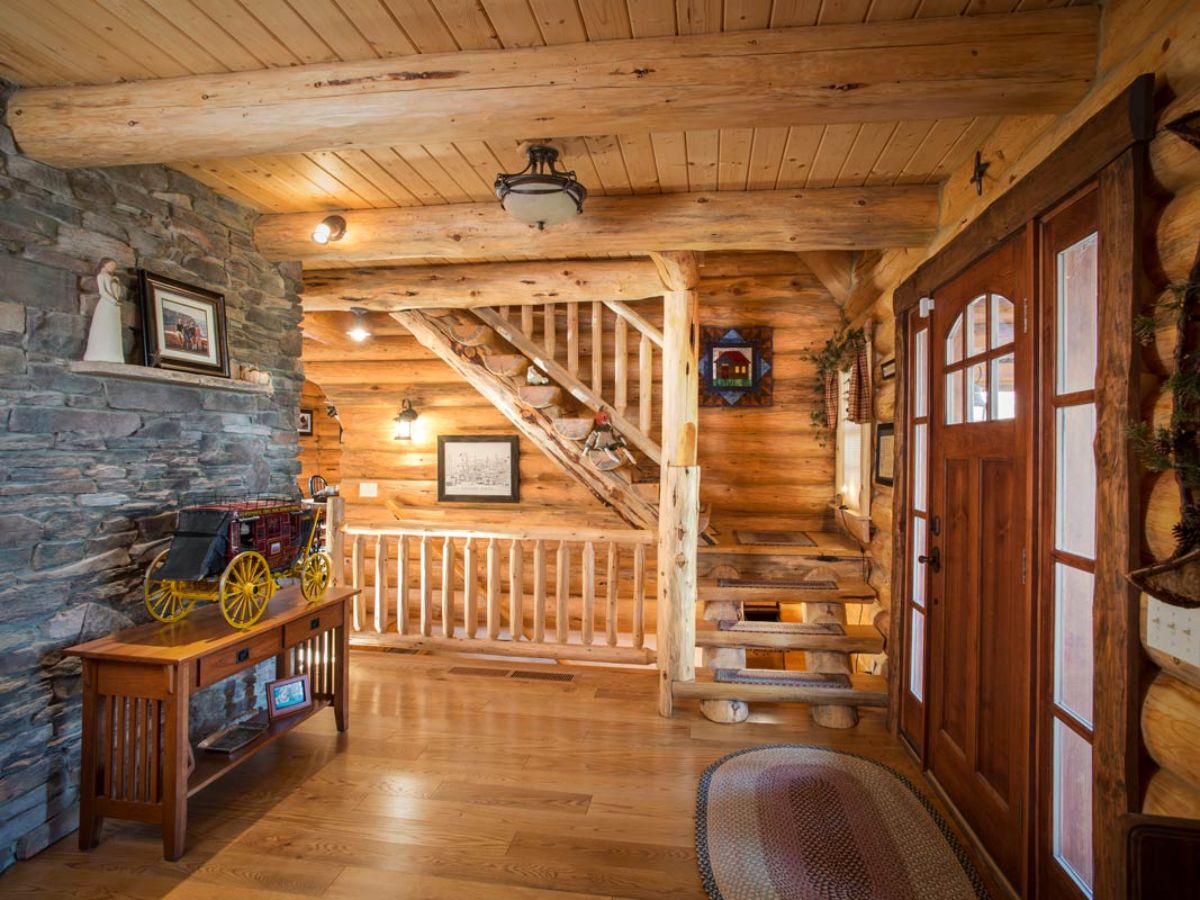
To the left of the entry is the great room. This space is a large open room that is often considered the living room or family room of a cabin. The key feature here is typically a cathedral ceiling with trapezoid windows or a wall of windows on at leaast one side.
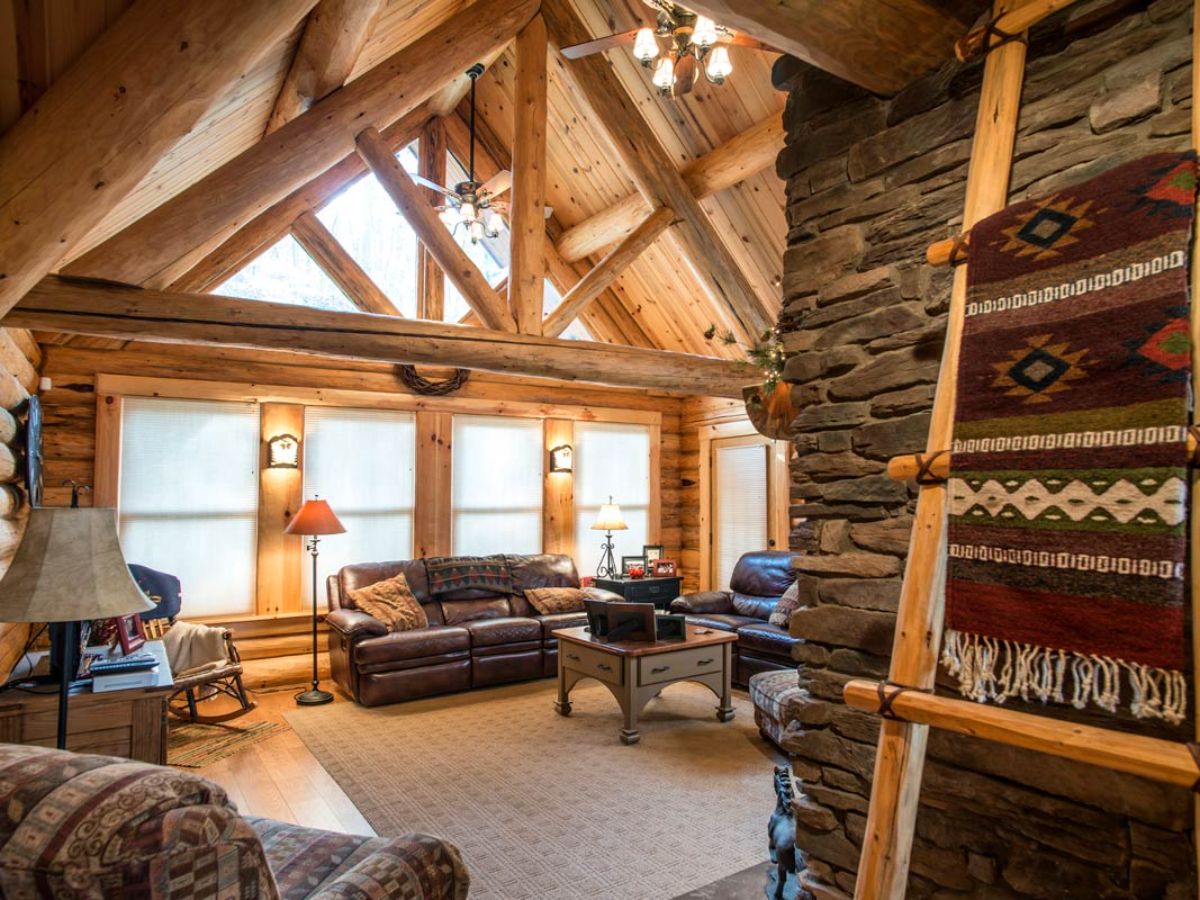
This cabin includes the classic style with a door leading off the side of the room to the outdoors. It sits on the side/end of the home and is open to the rest of the main level as well as to most of the upper lofted space.
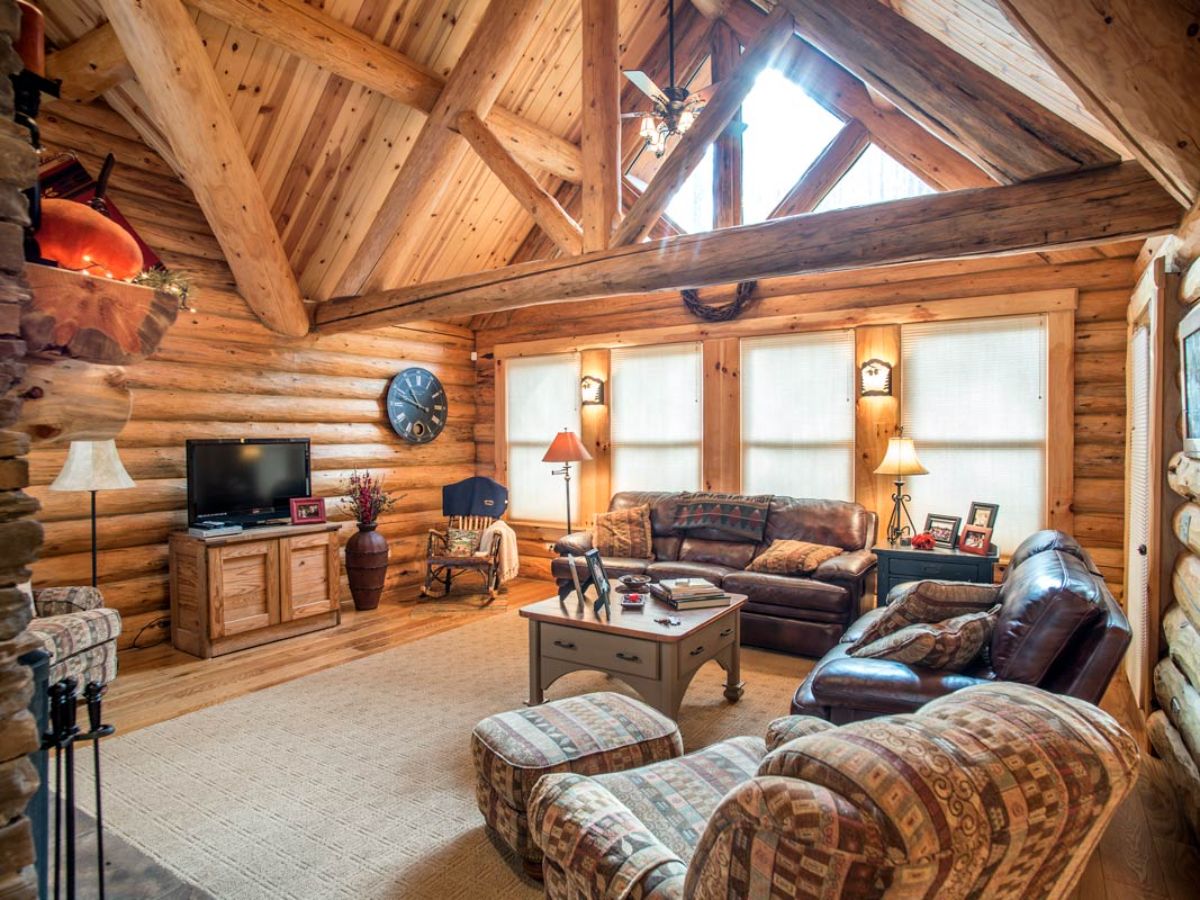
A fireplace is built into the center of the home and is a makeshift wall that divides the space while still staying true to the open floor plan.
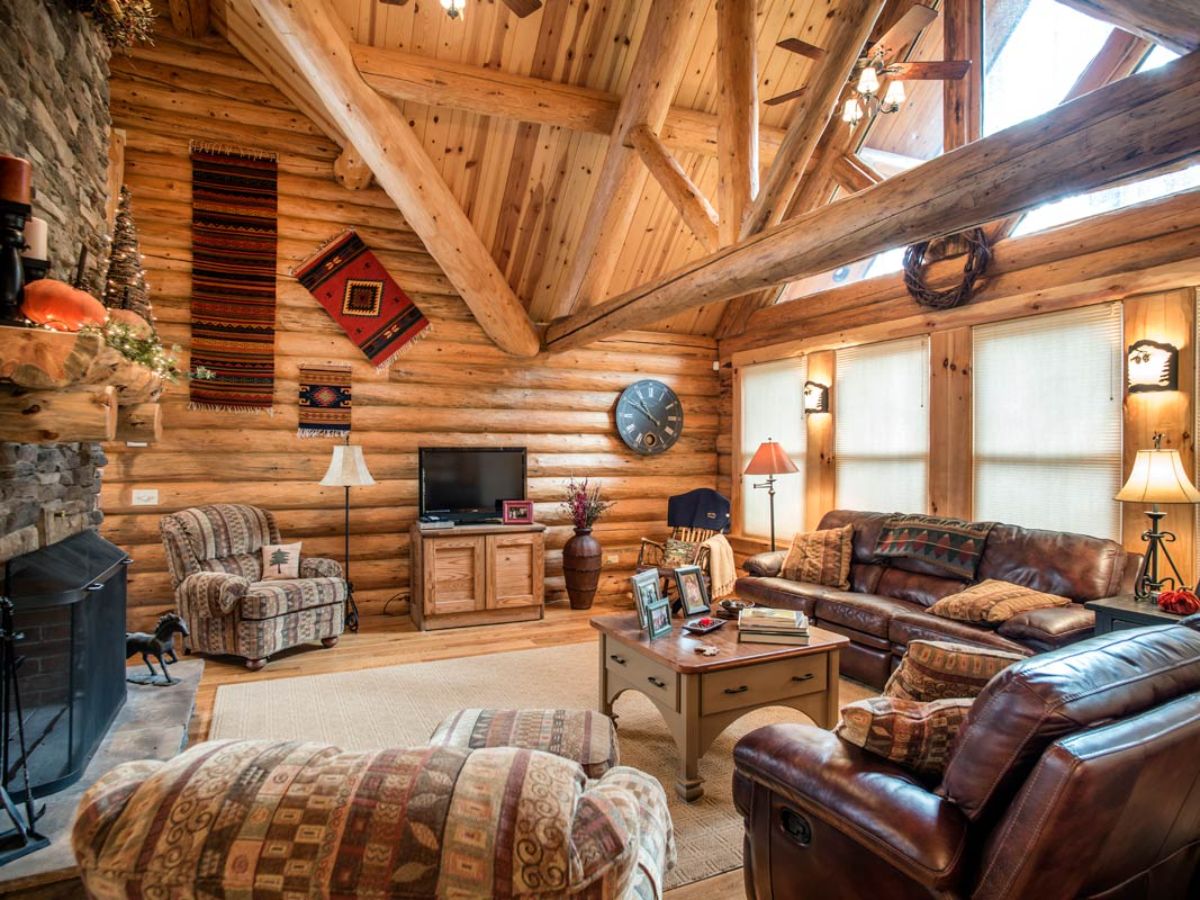
Below, you can see how the living space opens up to the loft above, as well as the doors leading off the sides on the right to the main floor bedroom as well as an upstairs living space and bedroom.
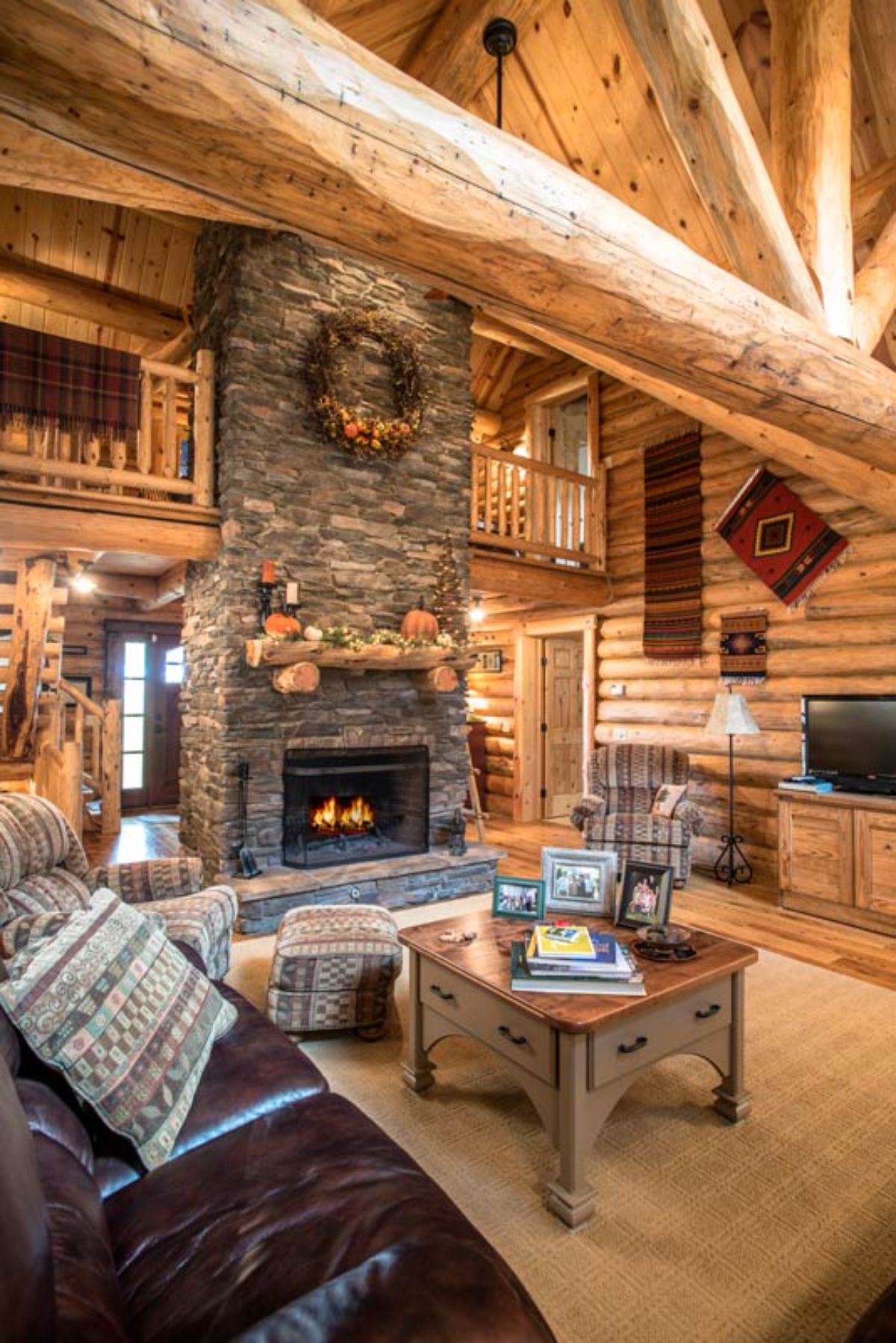
To the left of the great room is the open kitchen with the dining table between the two rooms. I really love the carved archway between these giving it a more flowing open feeling without making it all one singular room.
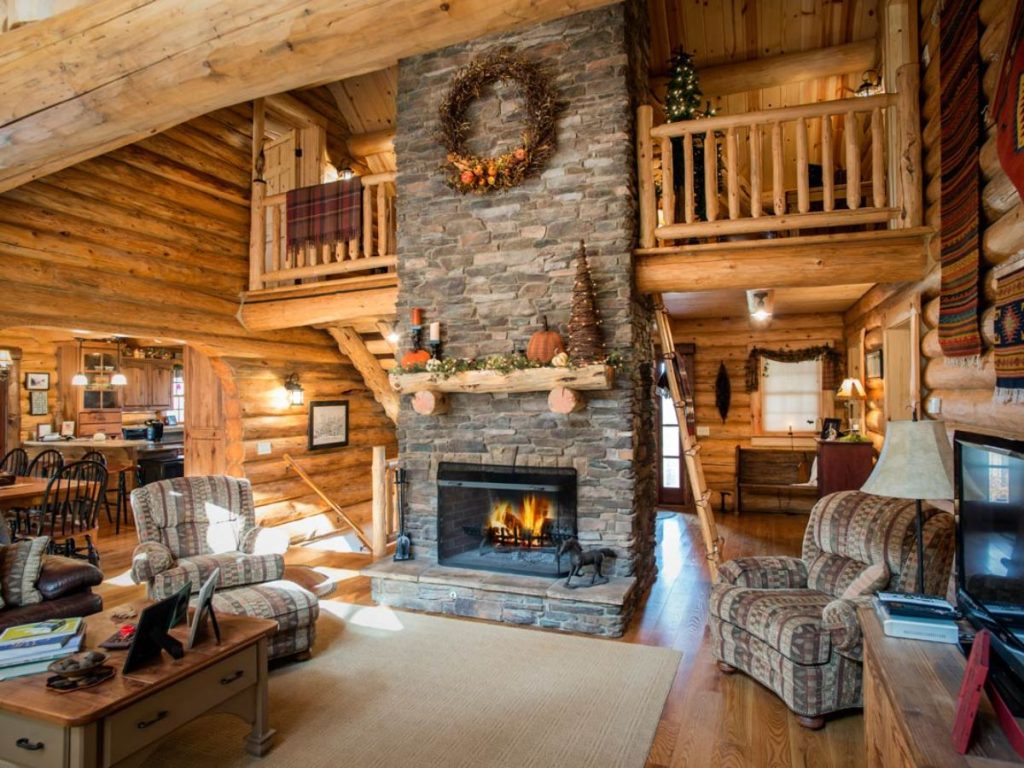
Inside the kitchen, there is gorgeous woodwork with a u-shaped kitchen including a short bar on the side of the kitchen opening.
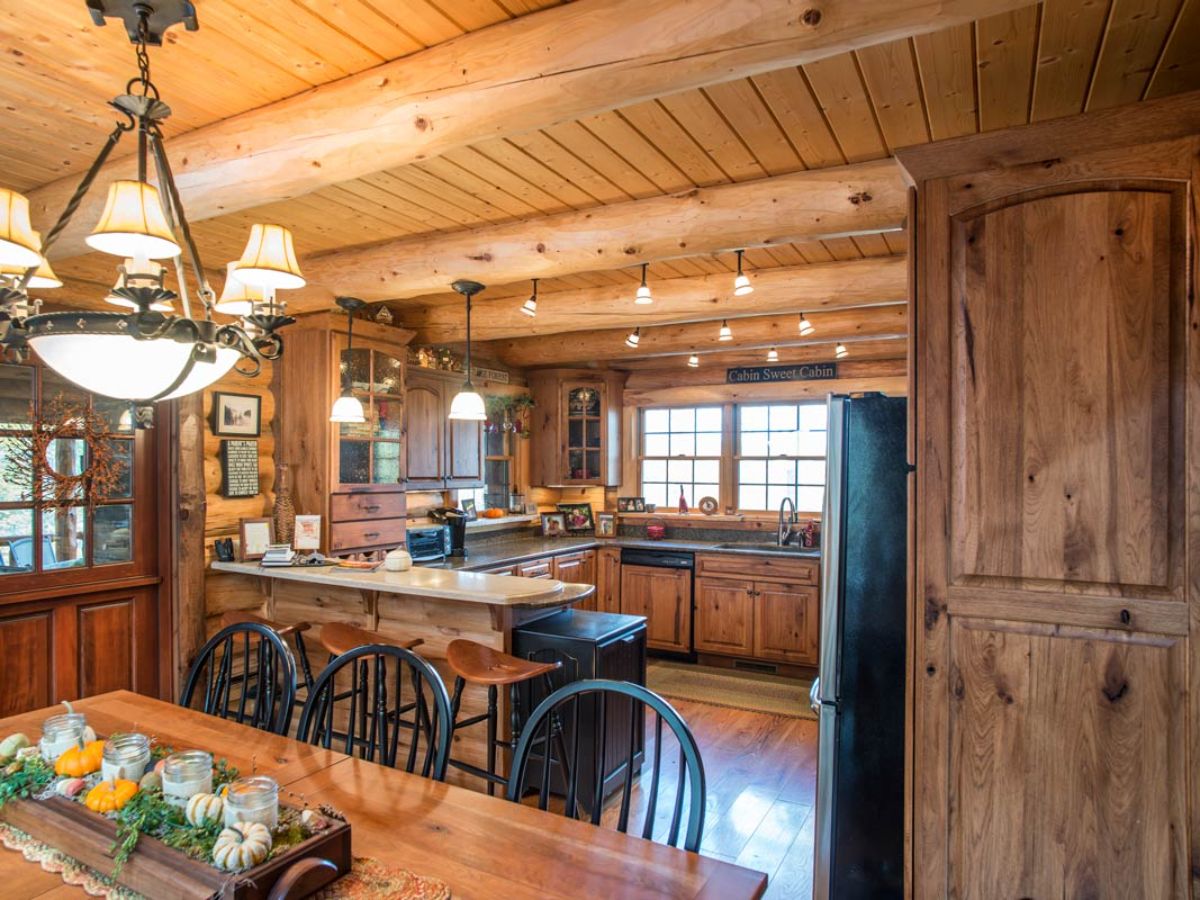
Off the backside of the home and the kitchen is the screened porch area. I love that this is so convenient to where you might be preparing food. A great way to go back and forth without having to walk so far to the other side of the home.
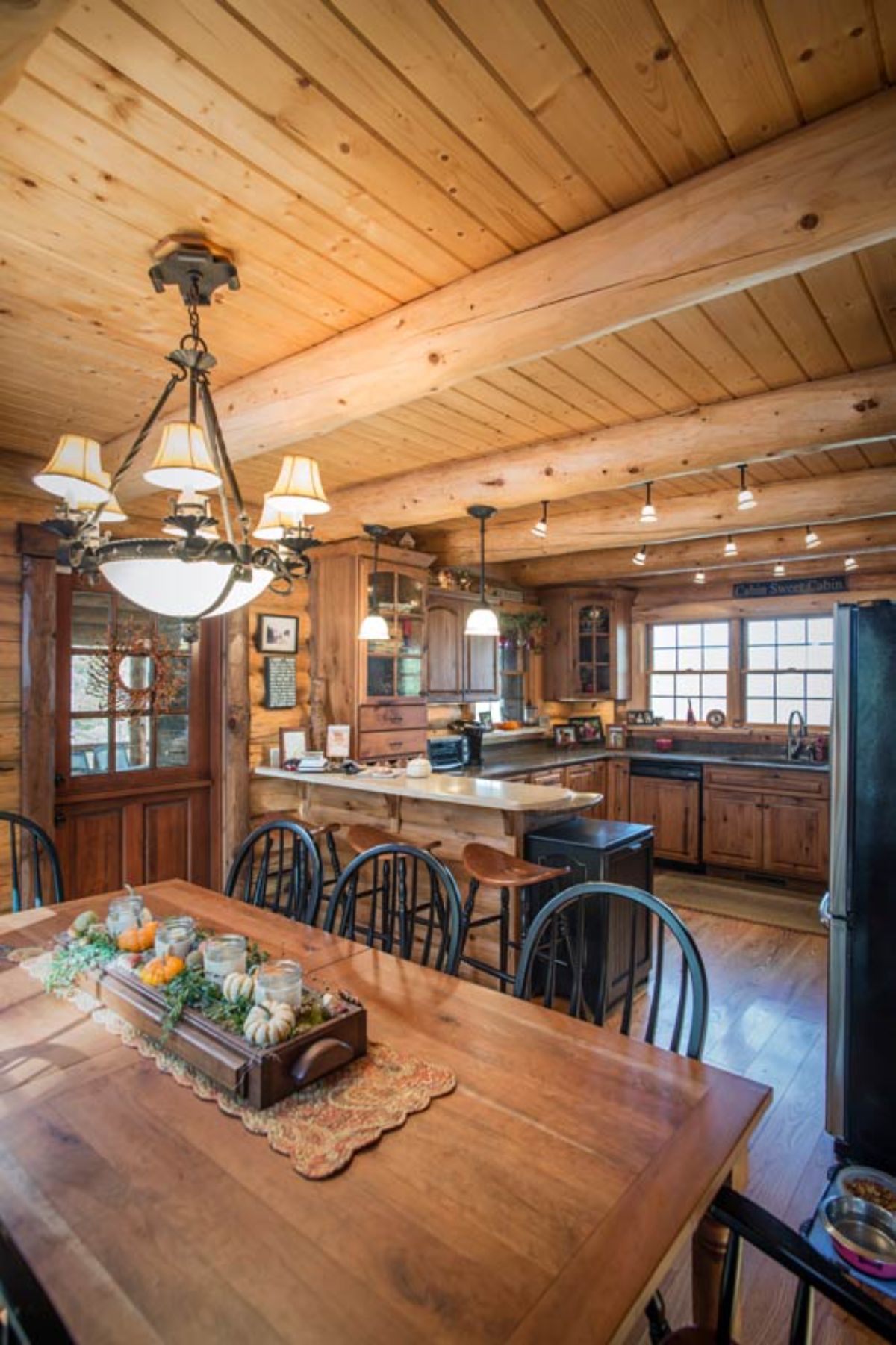
Outside, a second fireplace adds warmth to the screened porch, and recessed lighting and a ceiling fan make it nice for any season of the year. It is the ideal place to share a meal, or just relax with a cool breeze in the summer months.
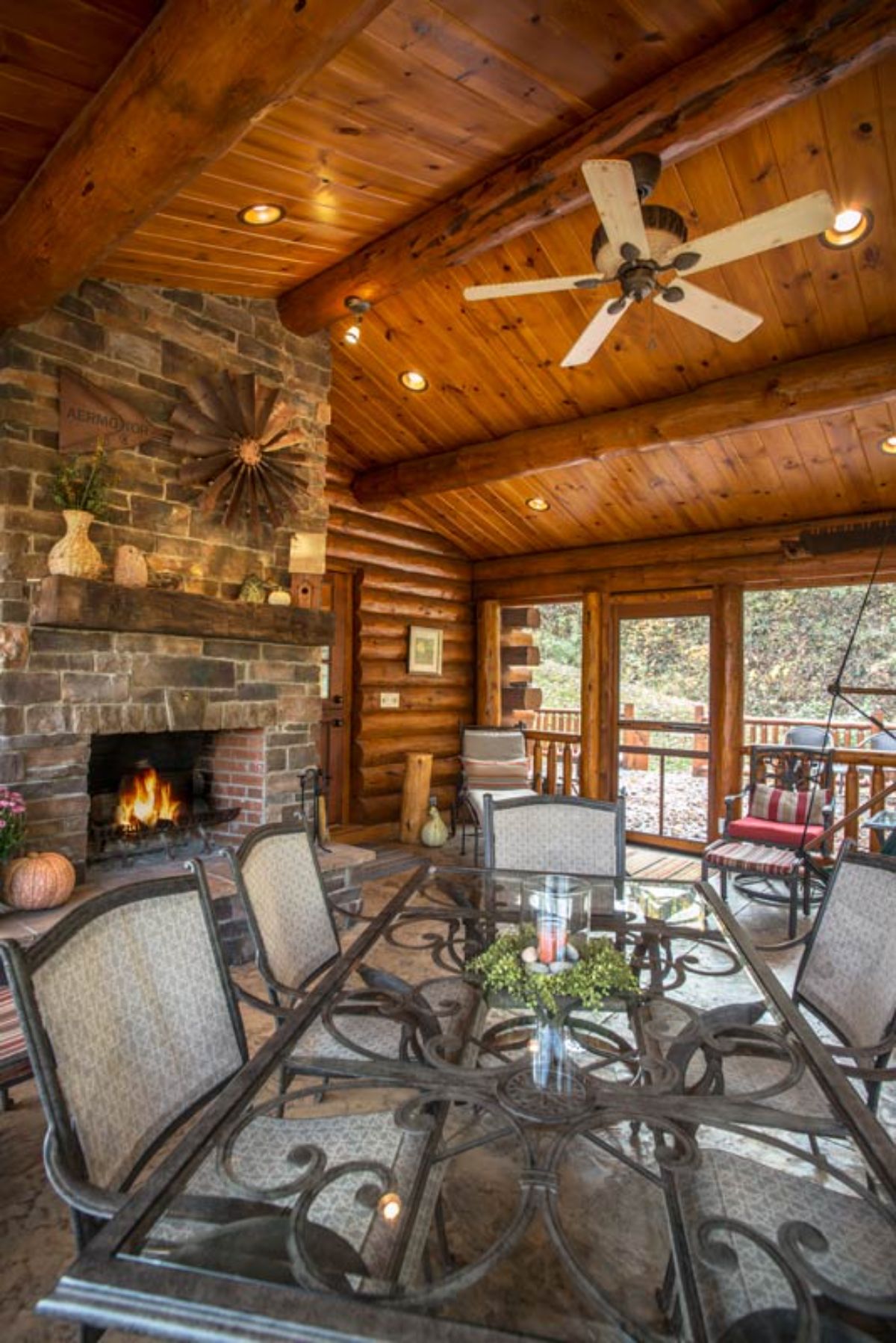
Back inside the home, the stairs on the side of the entry door take you downstairs to the basement level of up to the second floor.
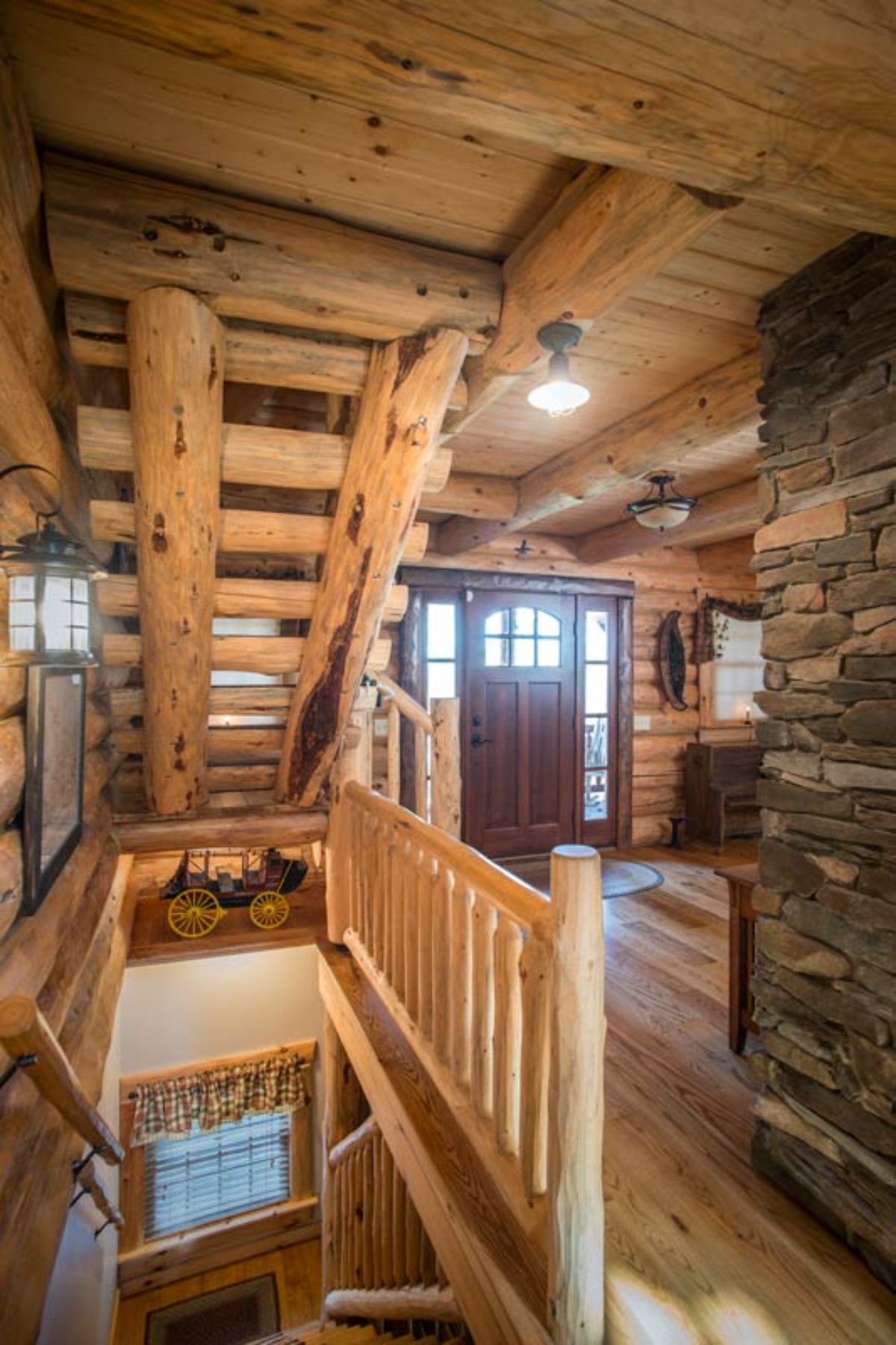
I love this view down into the great room. It really shows how open this build makes the space feel.
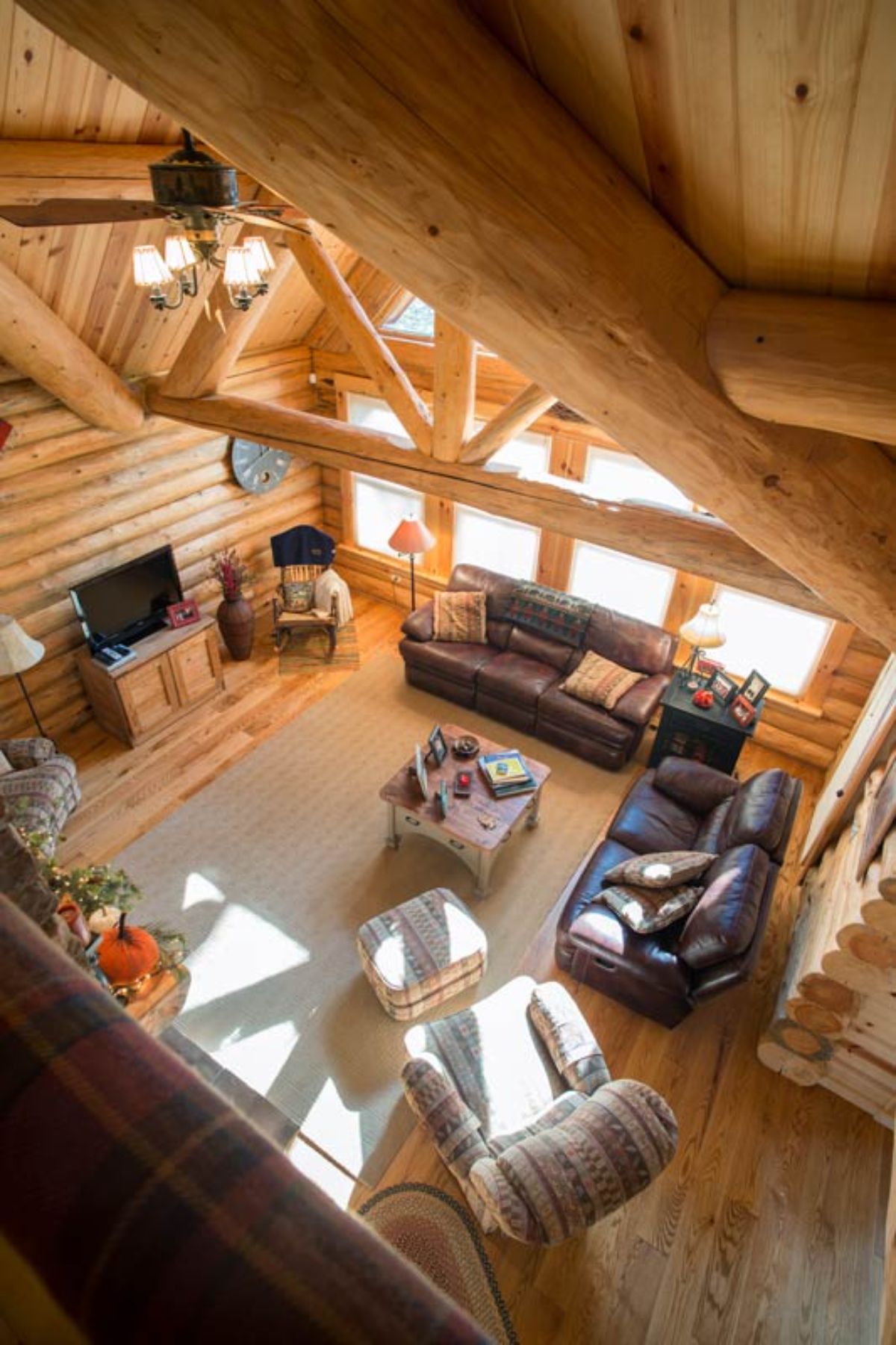
Behind the chimney is a second little living nook. I like this addition as an open space on the top floor and you can even see a door on the back wall leading to a private third-floor balcony off the back of the home.
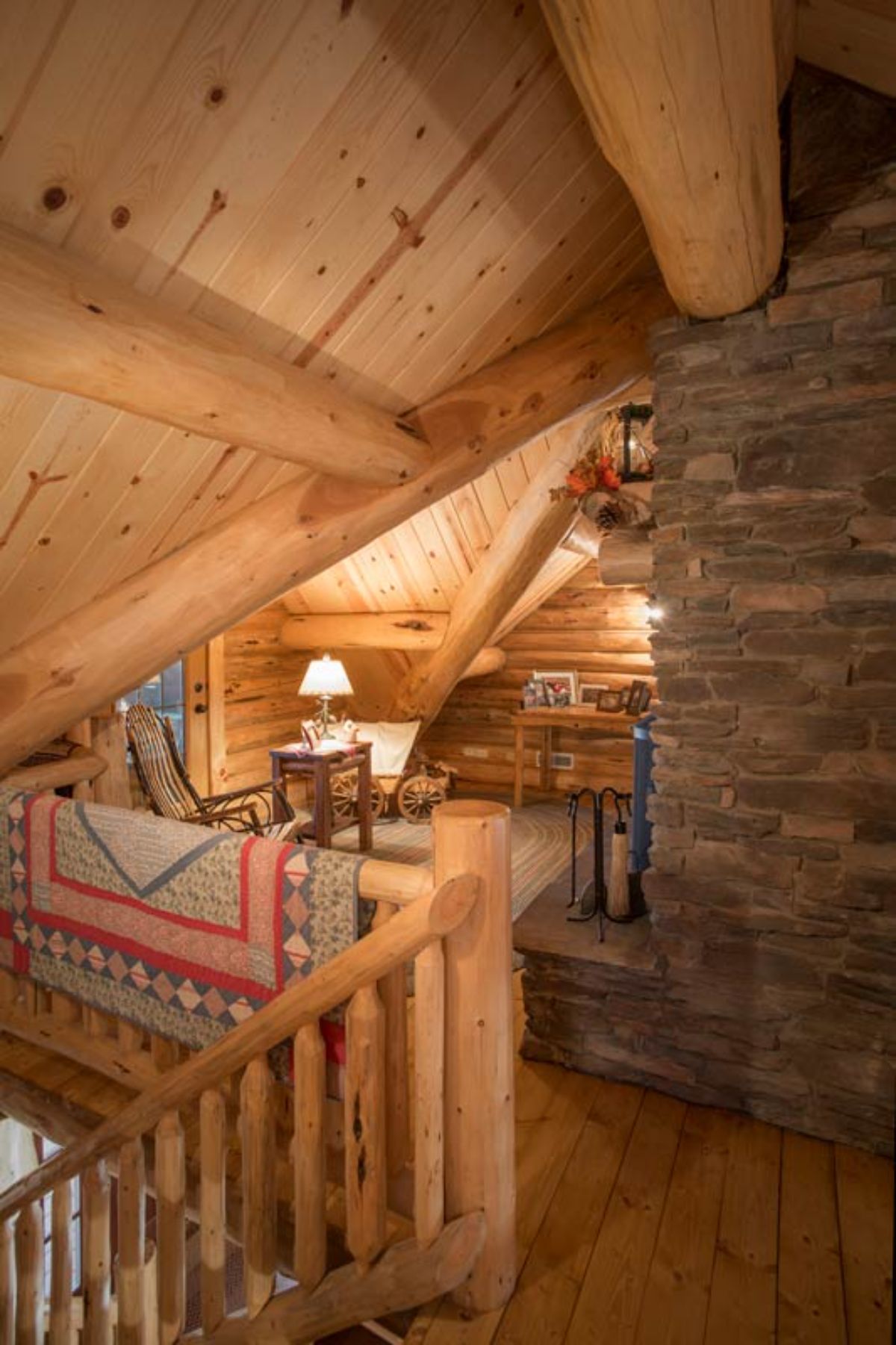
It's the perfect little reading nook or game space for the kids.
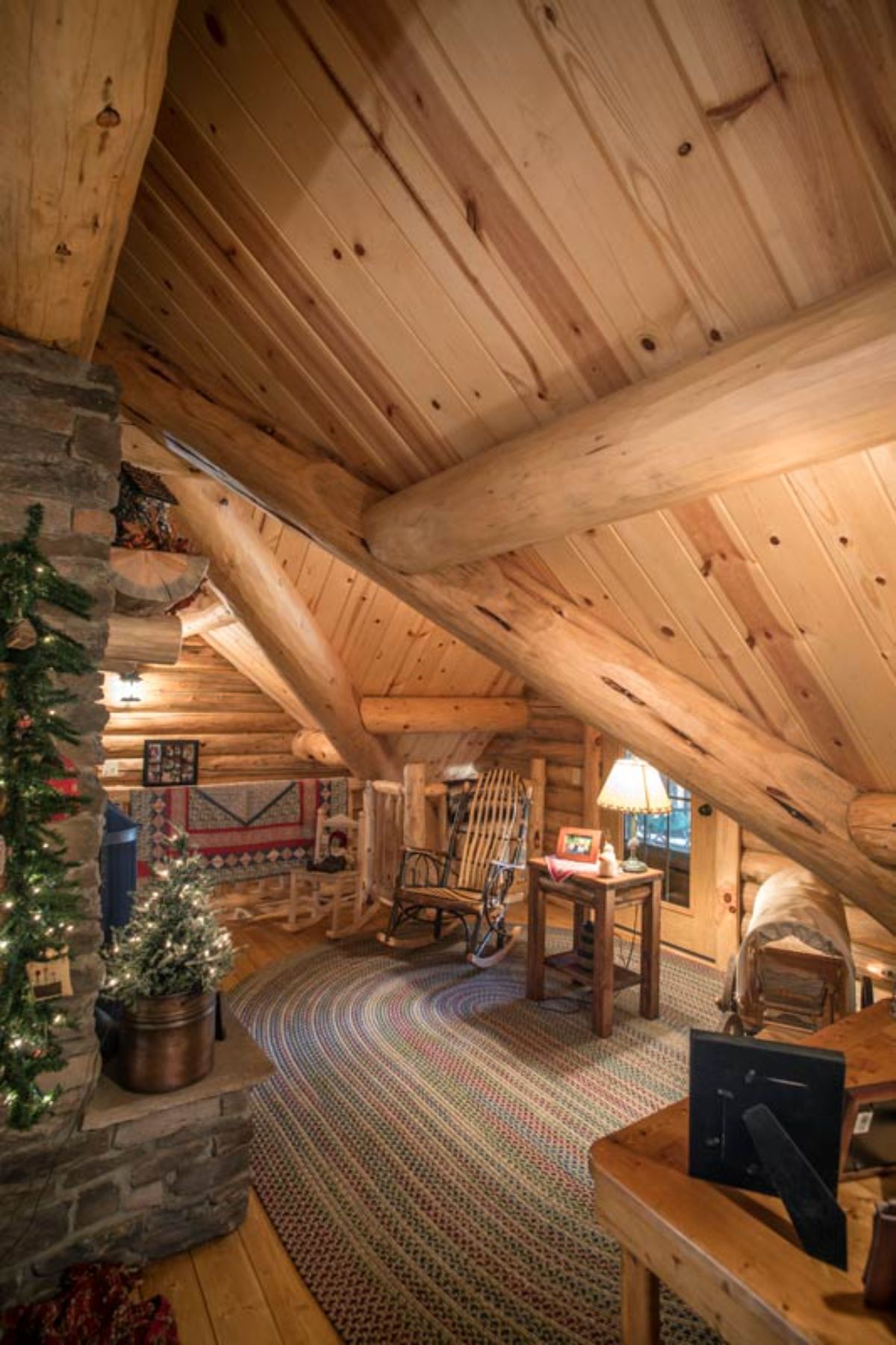
Upstairs bedrooms include this cozy space with gorgeous wood bedframe to match the walls and ceiling.
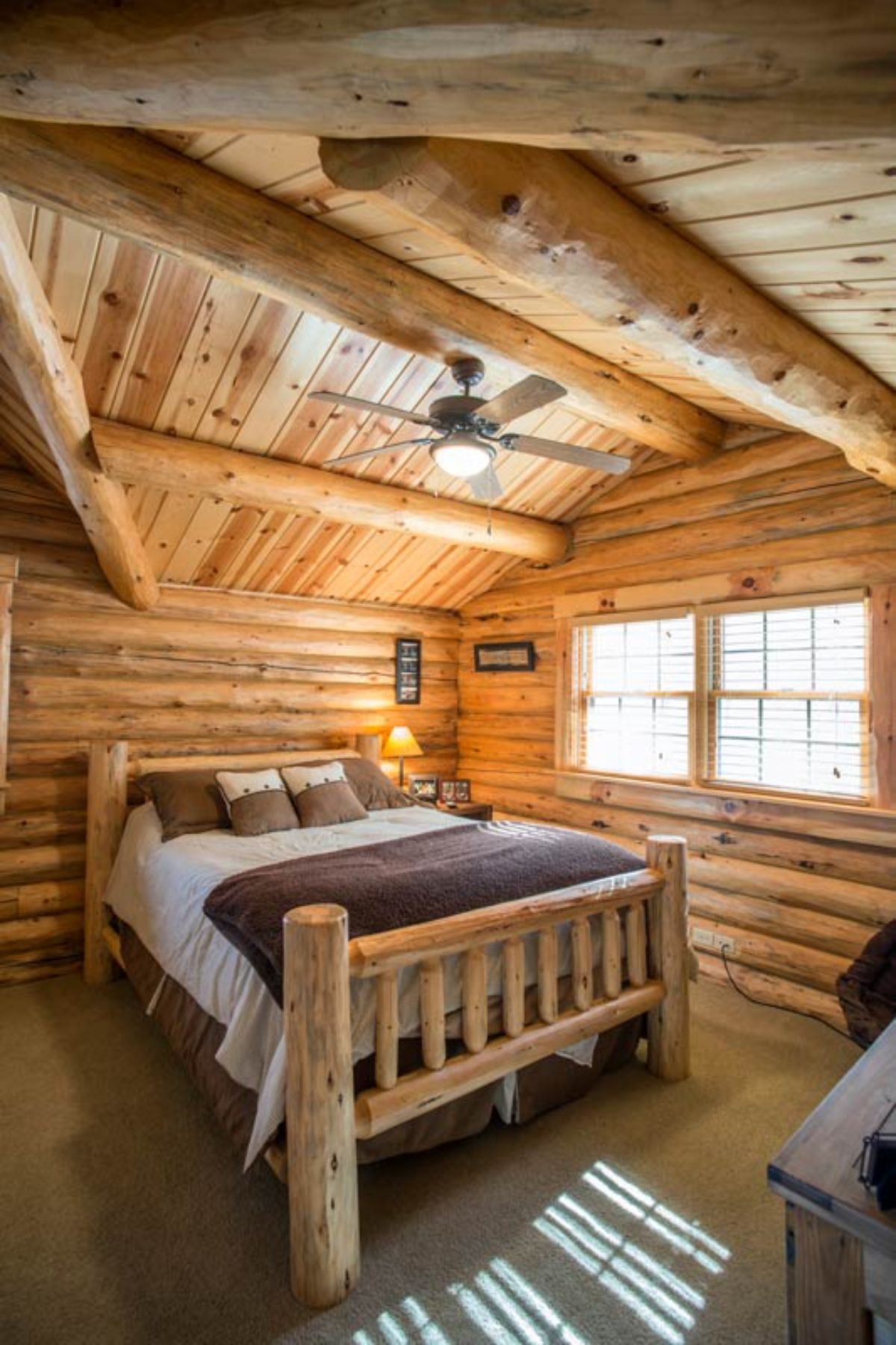
And across on the other side of the second floor is this larger bedroom with room for two beds and a desk to create a home office that doubles as a guest room!
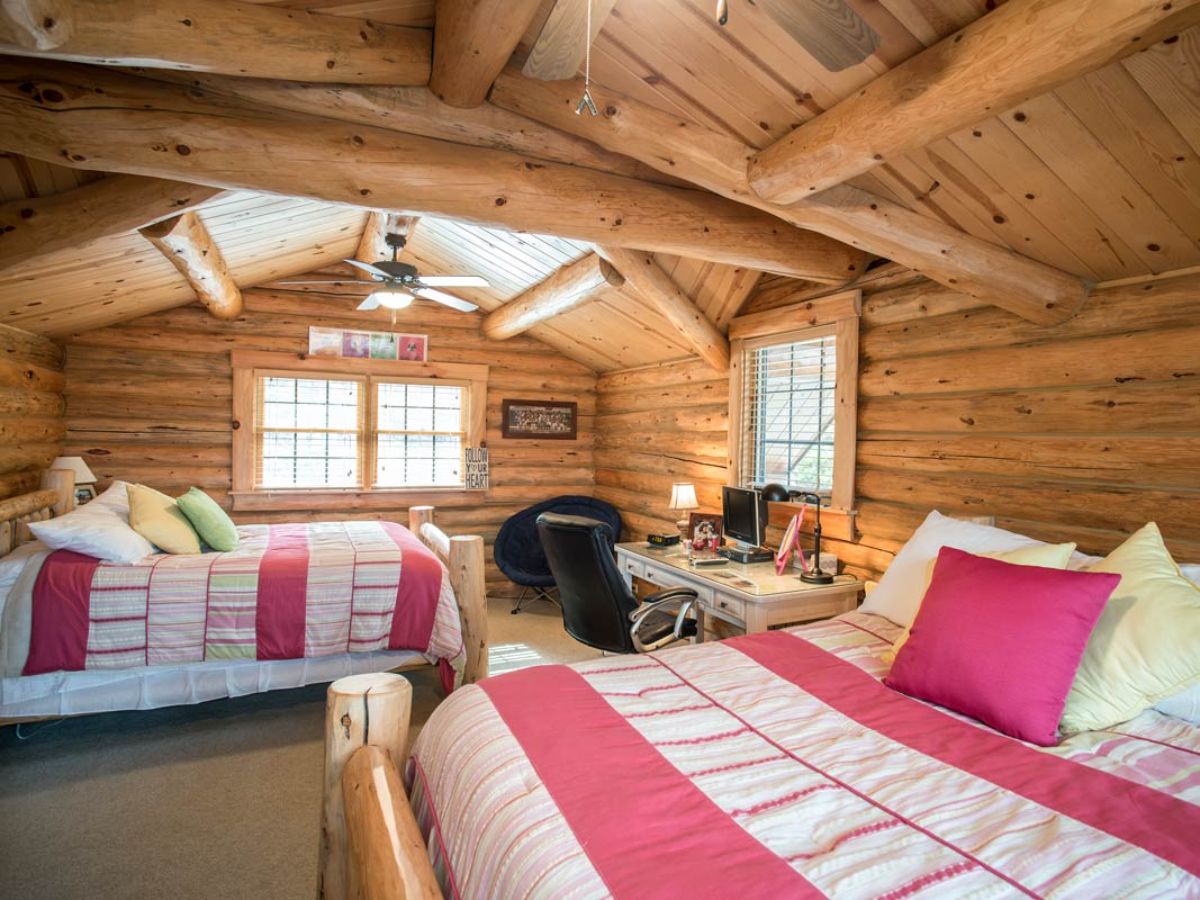
The main floor bedroom is another open space with a private door out to the decks and balcony on the home.
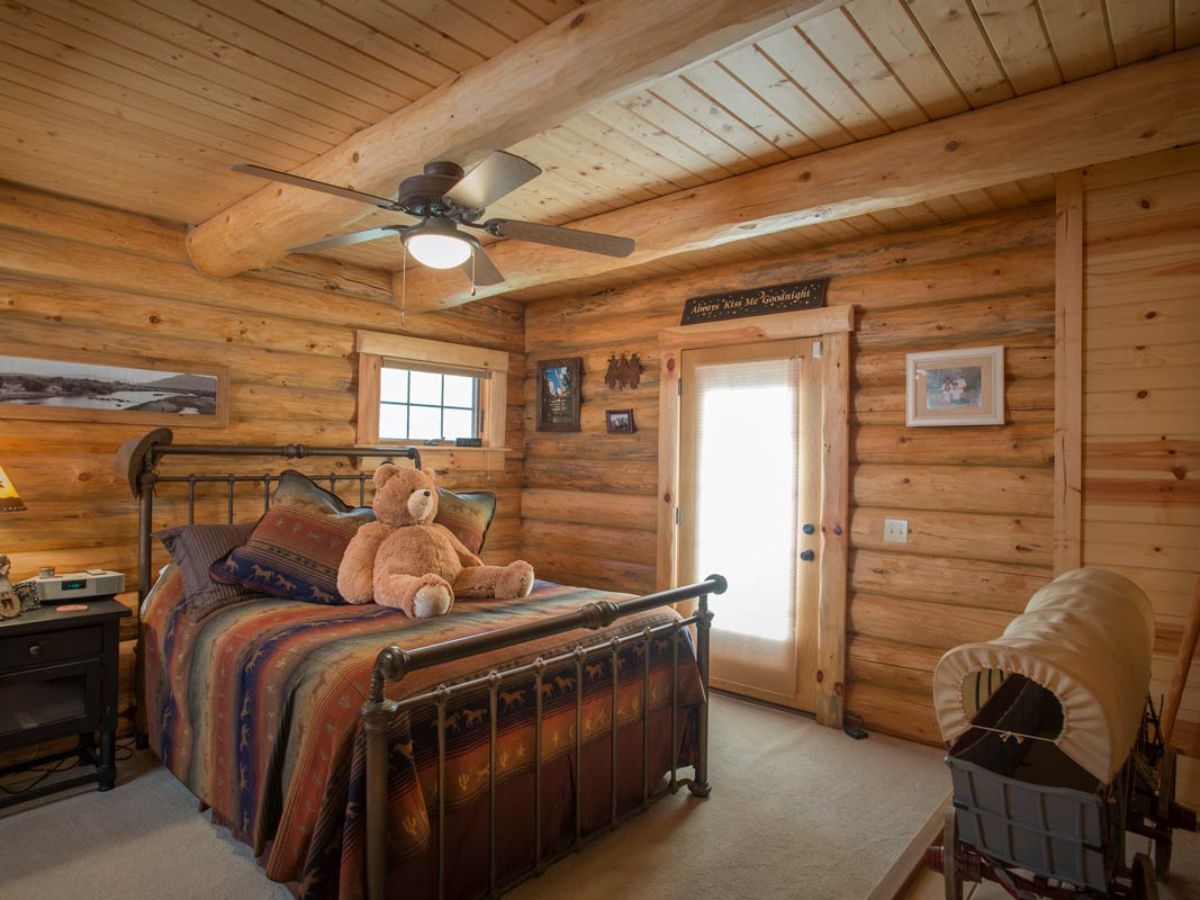
And there is even this large kids' room with two log bunkbeds and room for seating. I love this space for the kids or guests since each bunk is a twin top and full-sized bottom.
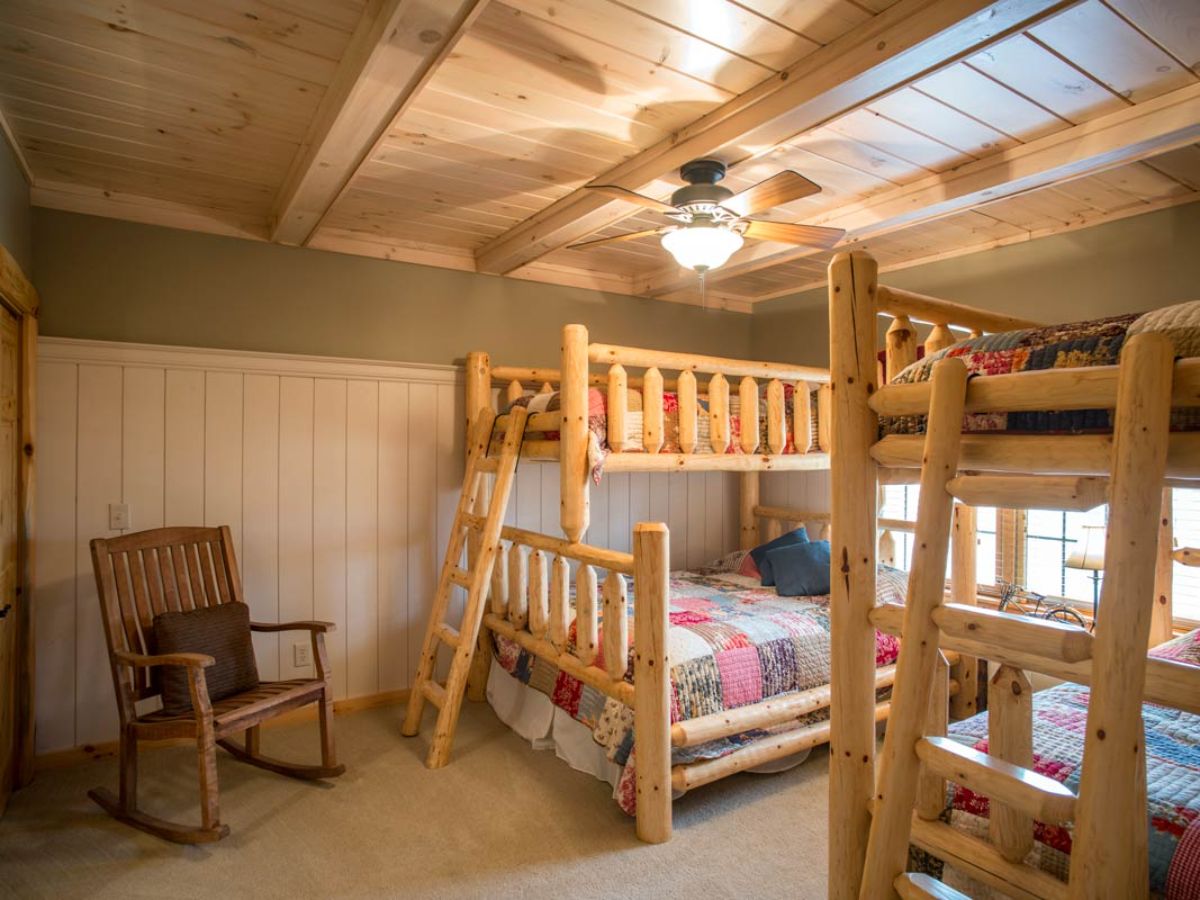
Last, but not least, I absolutely adore this bathroom. A true luxury master bathroom with a soaking tub in the corner along with a corner-open glass door shower.
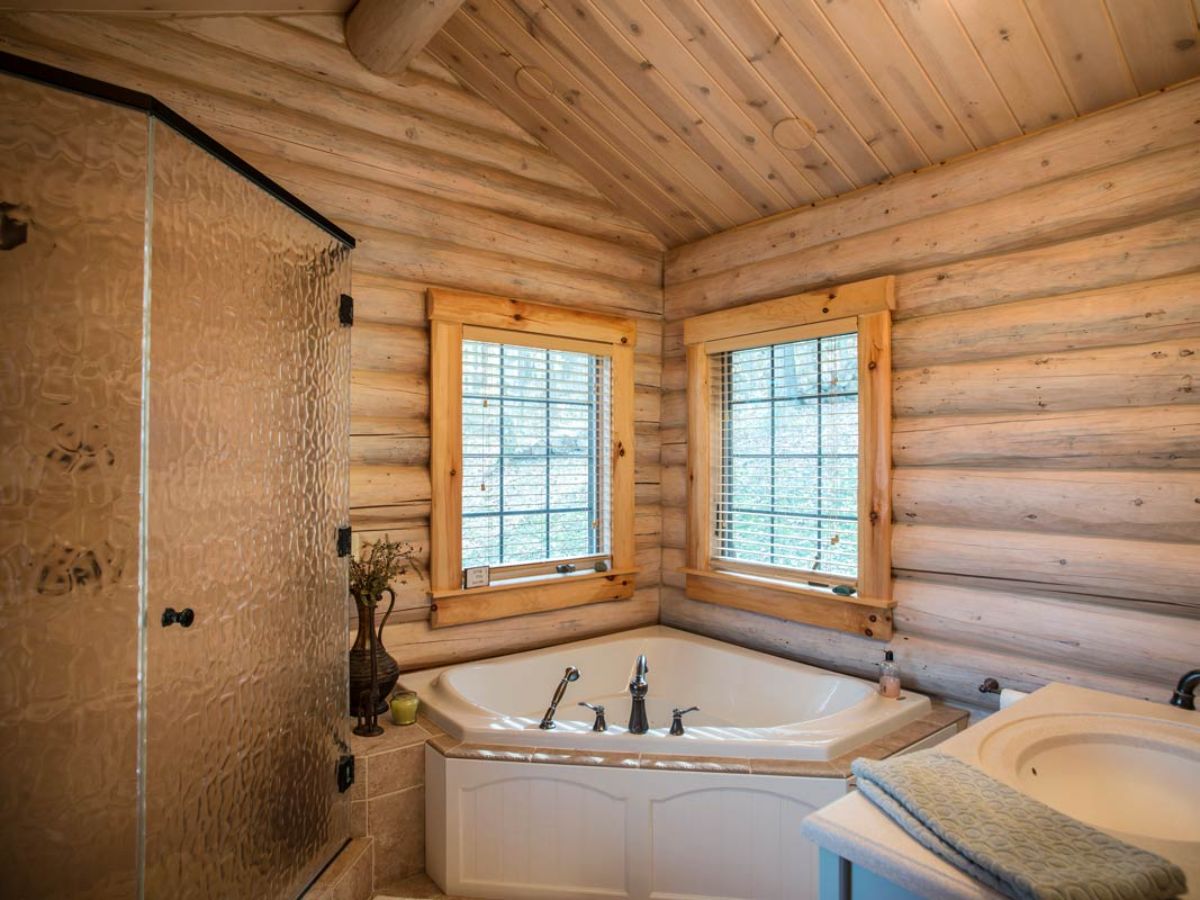
For more information, check out the Walnut Valley Log Cabins website. Make sure to let them know that Log Cabin Connection sent you their way.
More Log Cabin Kits and Tours
- The New Lakeside is a Unique Modern Spin on Log Cabins
- The Water's Edge Log Cabin Has Gorgeous Covered Porches
- Aspen Lodge Log Cabin Is More Than Just Breathtaking Views
- Sunday River Log Cabin Includes a Stunning Chef's Kitchen
- Satterwhite Family Log Cabin Lake Home with Log Gazebo
- Island Lake Home is a Rustic Log Cabin with Modern Kitchen

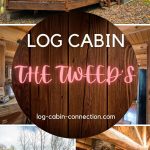
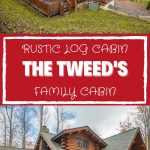
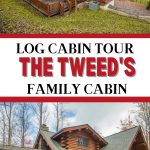
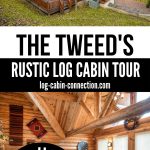
Cecilia Burch
Breathtaking structures. Reminds me of my hand crafted log home in n.h. I have never again found the peace and beauty of living anywhere else.