If you want a log cabin, but also love the sturdiness and style of rustic stonework, then this home is a perfect example of what you can build. The Johnson log cabin includes a semi-attached garage and home with a basement and large lofted second floor space.
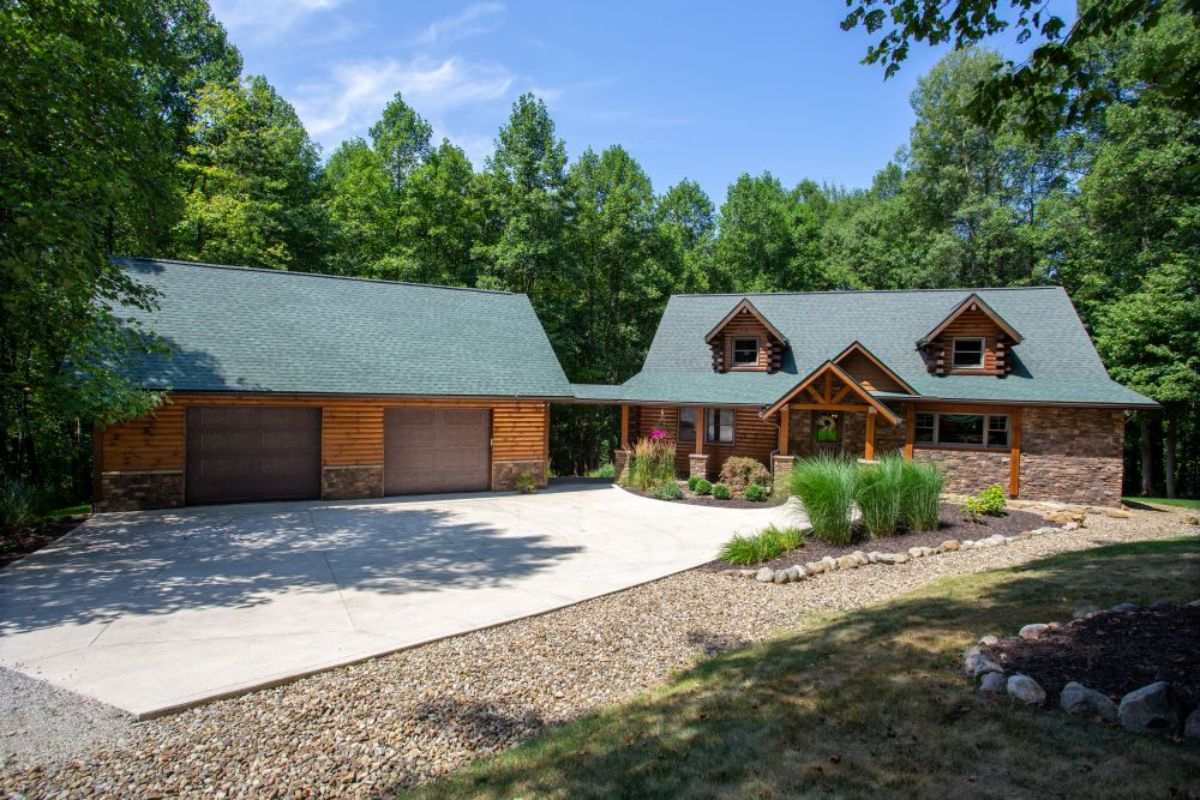
This cabin was originally built in 2006, but in 2017, the owners decided to add to the home as well as update the kitchen and create a semi-attached garage space. So, while this is a renovation, it is also showcasing the natural beauty of the home.
Some things you'll love about this home include a large master suite on the second floor, 2 full bedrooms and a full bathroom, a gorgeous floor-to-ceiling chimney/fireplace in the main living space, and of course, the 2-car garage with a covered breezeway that enters the side of the home.
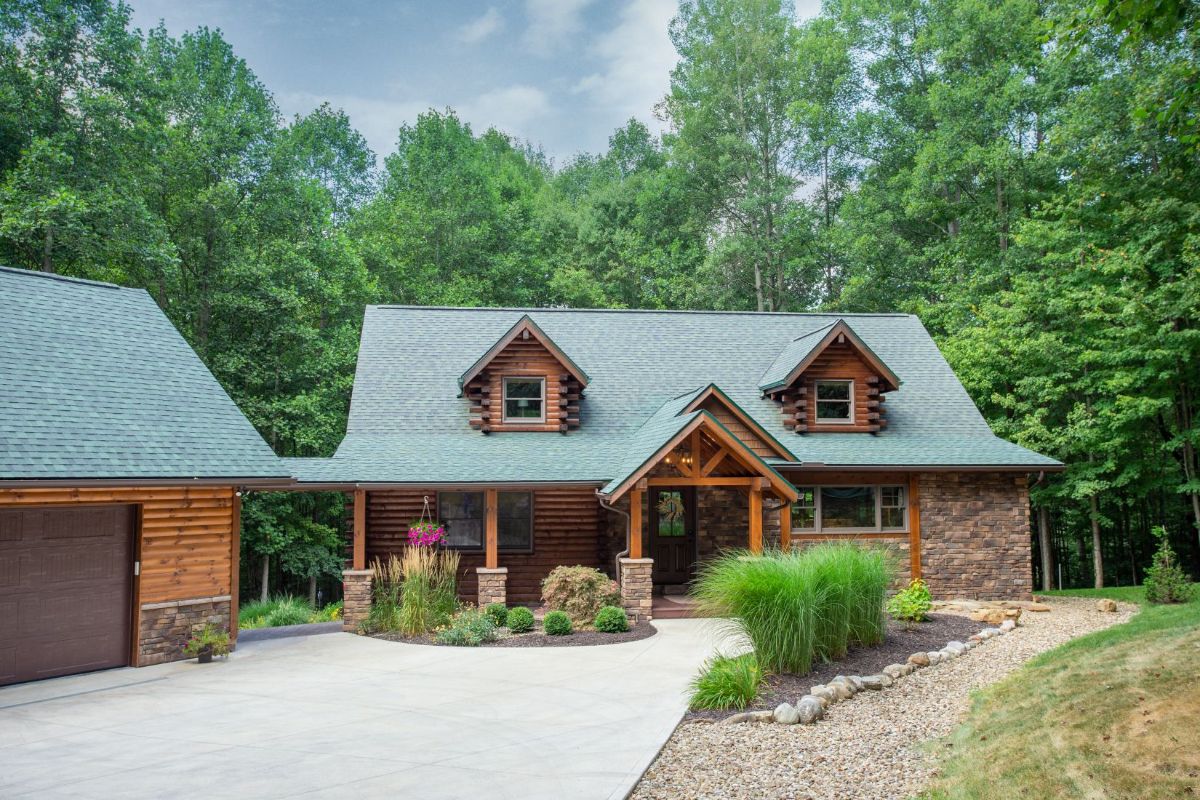
When you drive up to the home, you are met with this simple covered porch at the front door, but the back side of the home also includes a gorgeous covered space you'll see below.
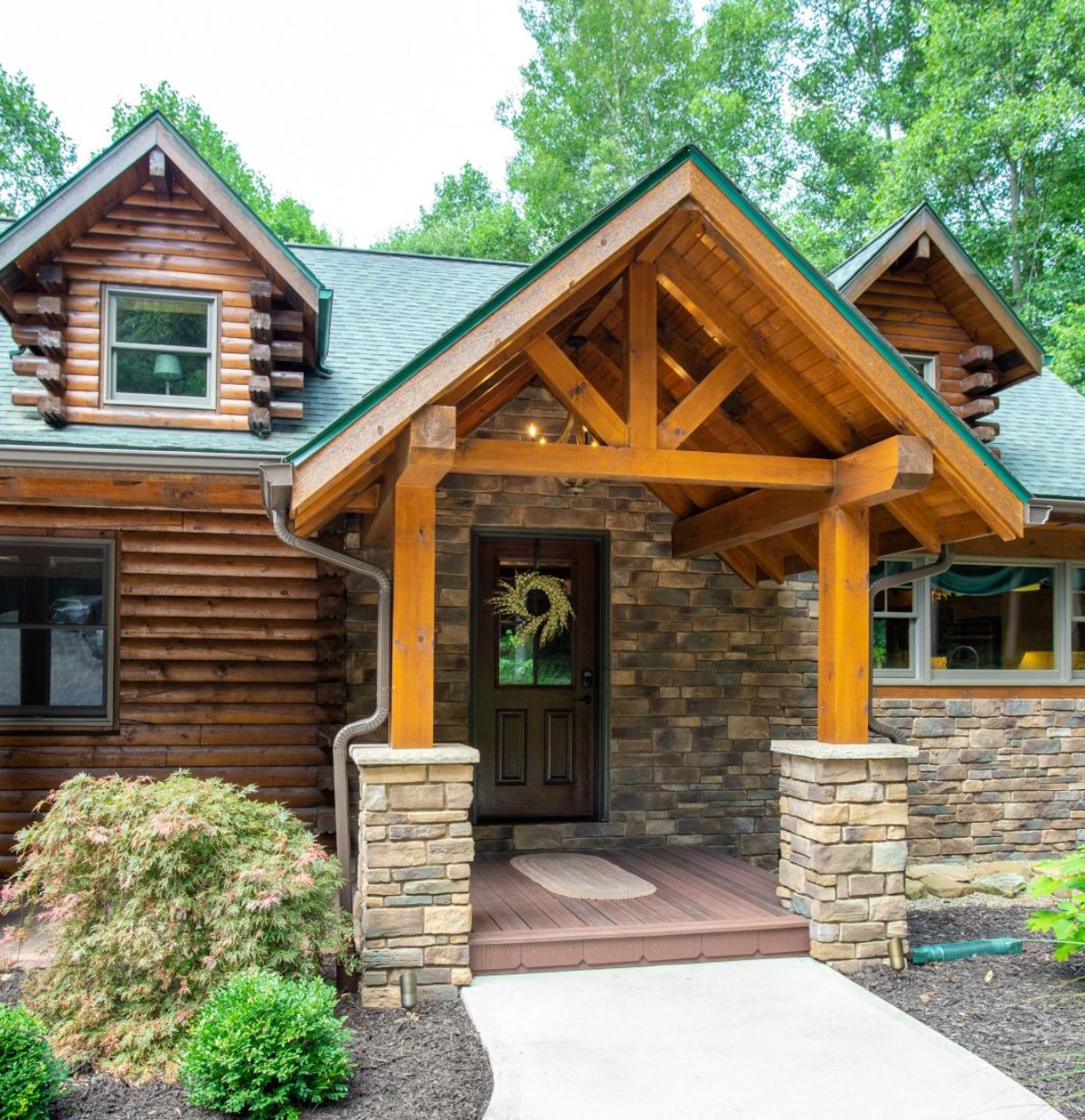
Inside the main level of the home is this great room with cathedral ceilings and a nice open space for your favorite sofa or recliner. The fireplace takes up one wall of the room but has space for the television to be mounted above for a great cozy place for viewing your favorite movie.
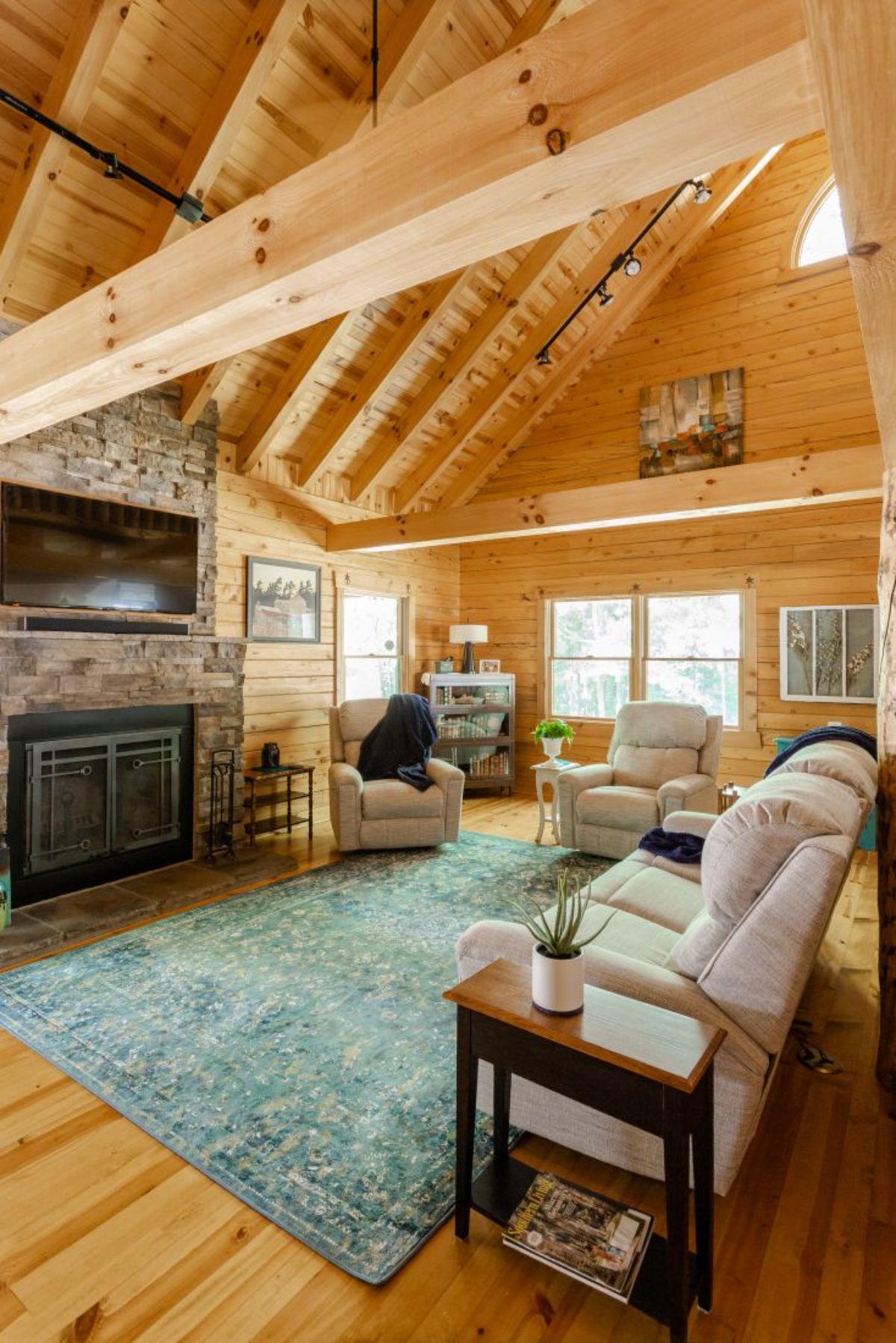
I love that this is open to the rest of the home, and behind the living space is a dining nook and the kitchen.
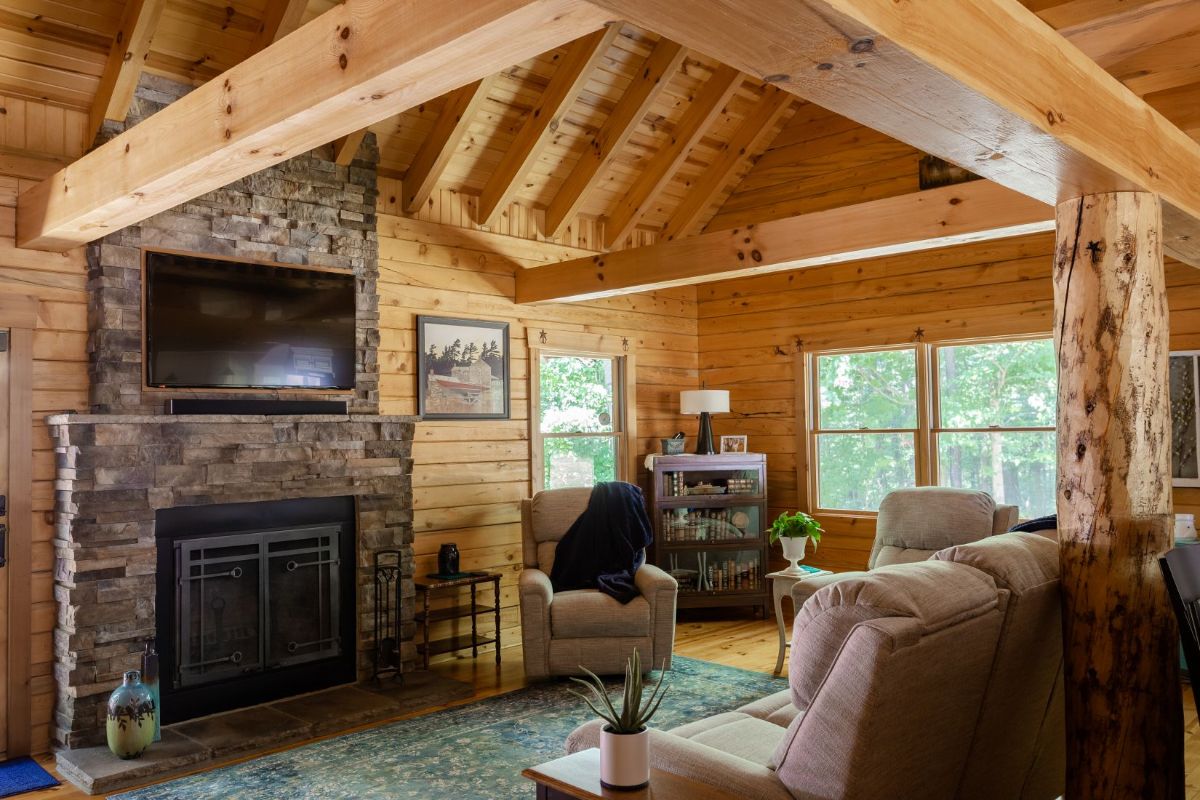
While not all of the space is pictured, this gives you a nice idea of the bedroom space and how nice and open it is. Plus, it showcases that gorgeous woodwork.
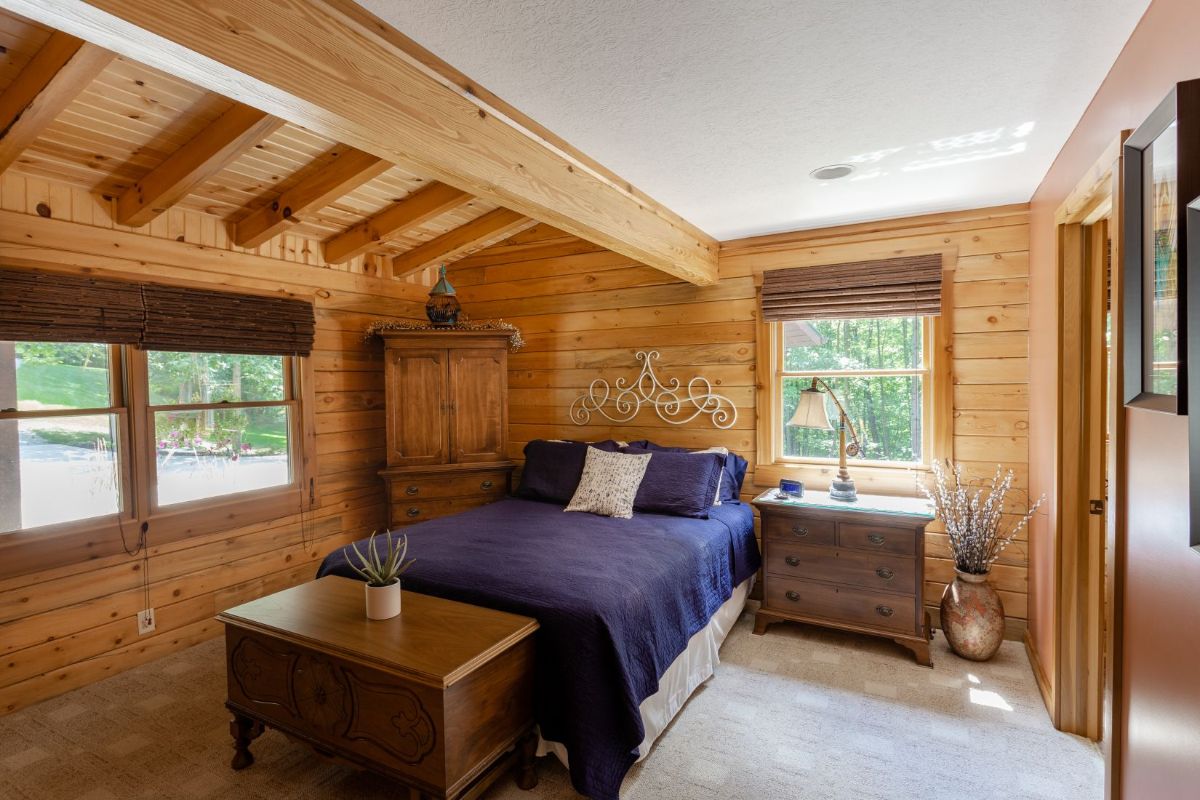
Modern bathrooms are also included and have a combination of log walls and painted walls to give you a lovely fusion of modern and rustic style.
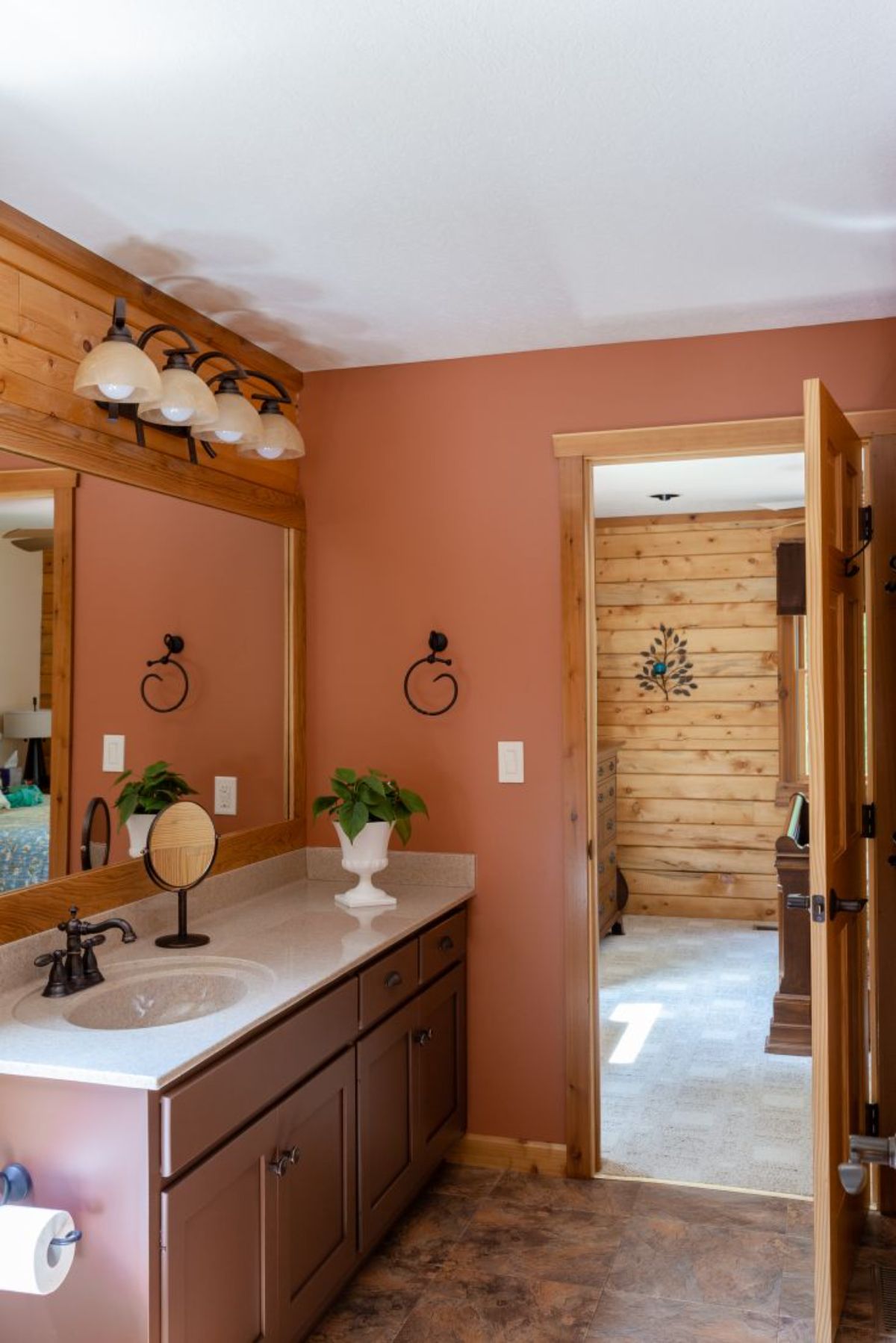
The updated kitchen and dining space is one of my personal favorites. The stark white cabinets and island really open up the space and make it welcoming while also functional.
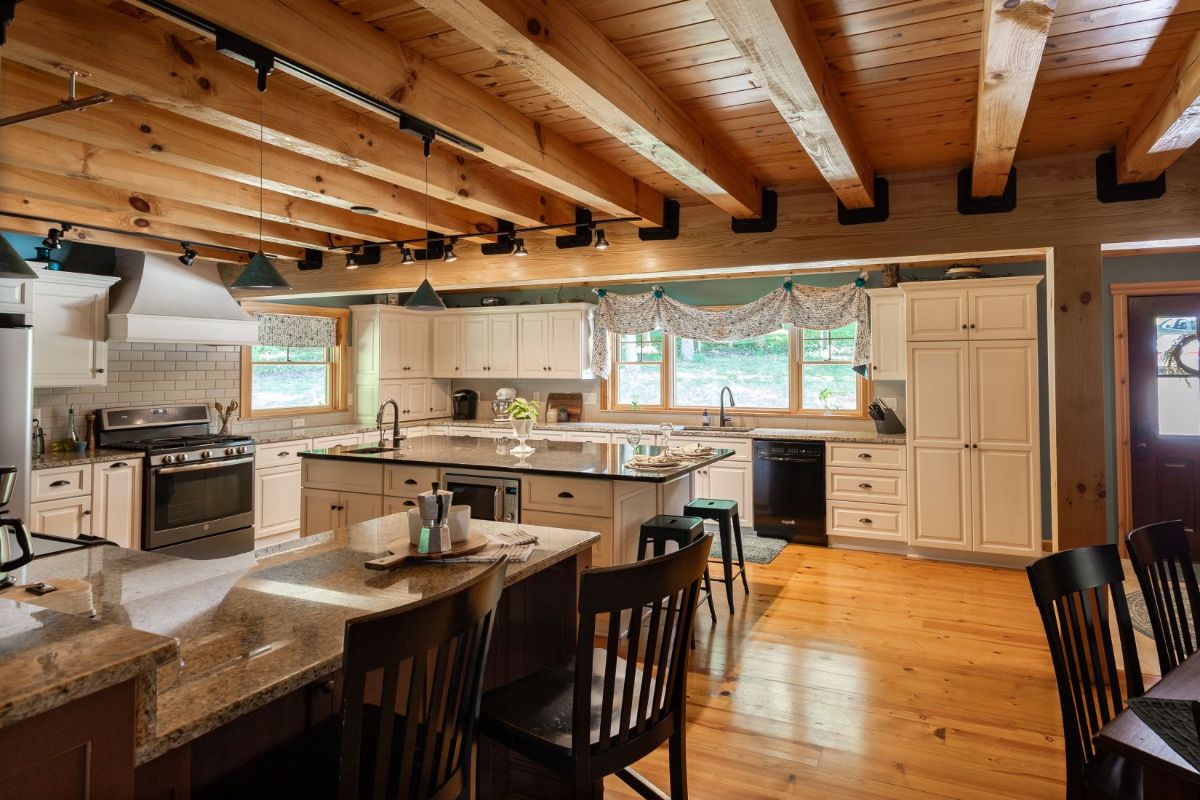
This kitchen is built for a home cook to prepare meals for a family. Just look at all of the counter space and storage in this kitchen! It's beautiful and functional, the things we always want to see in a home.
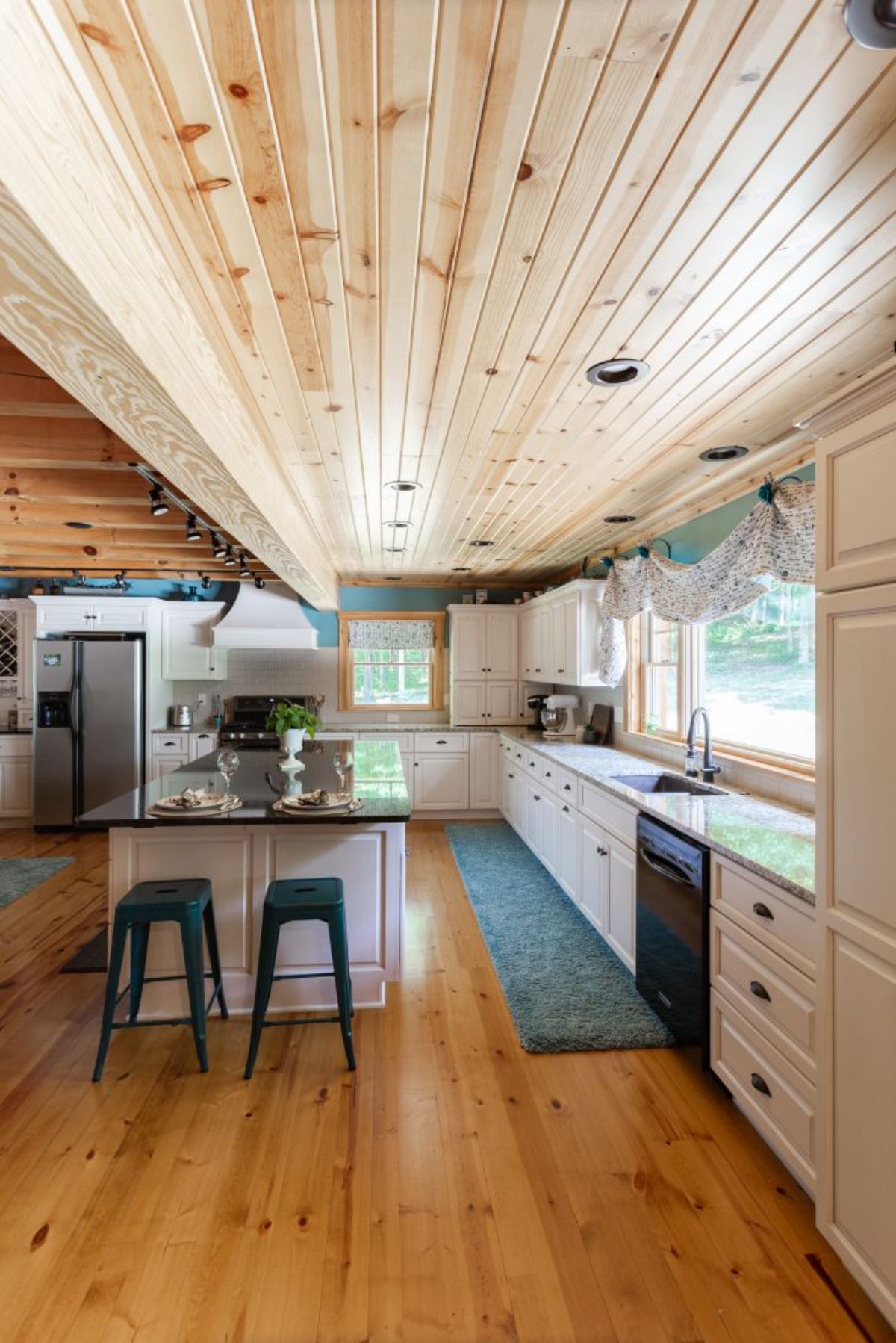
The light teal walls really pop against that white cabinetry and of course, modern stainless steel appliances are a must!
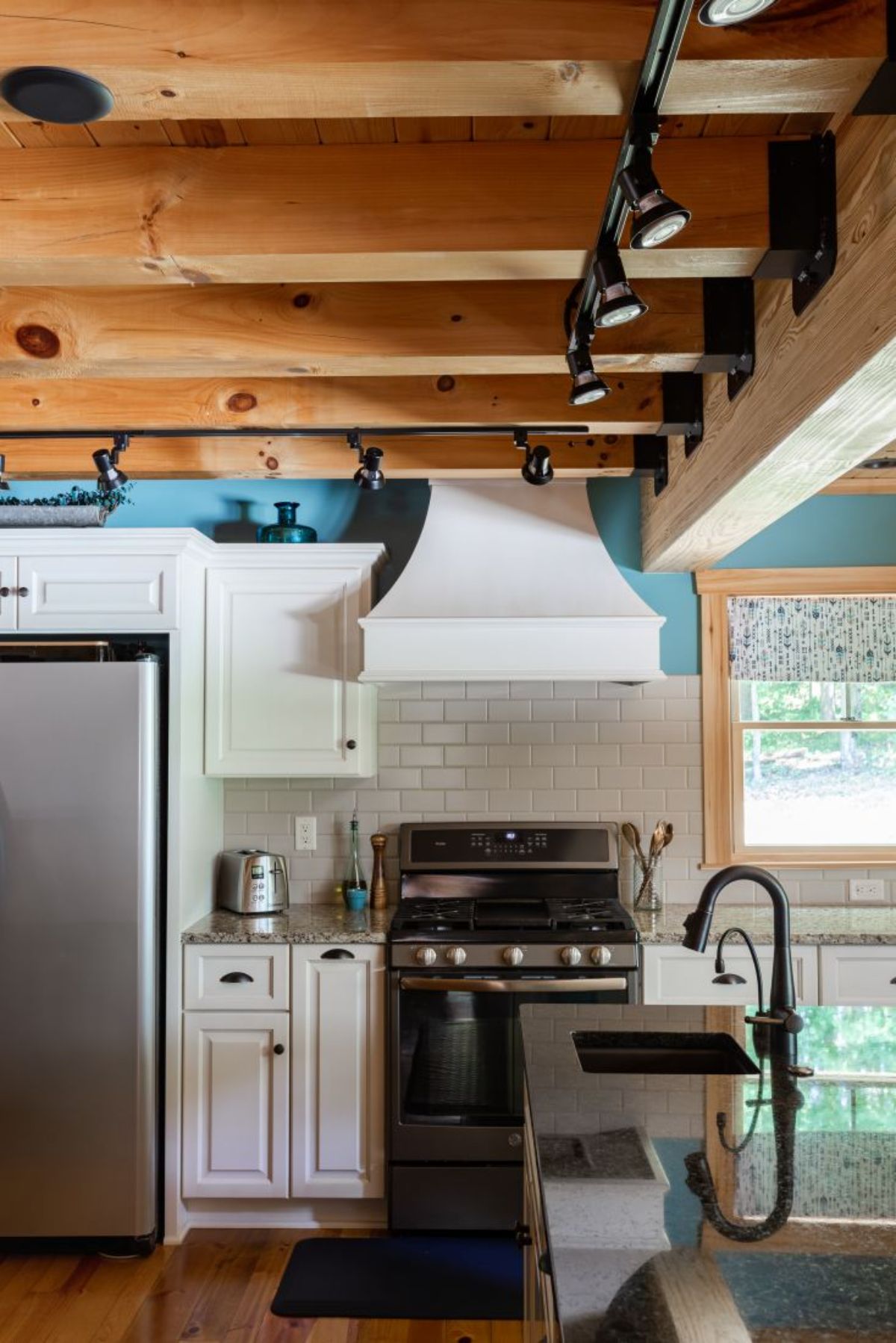
So much storage! And I love the combination of recessed lighting in the ceiling as well as the mounted fixtures.
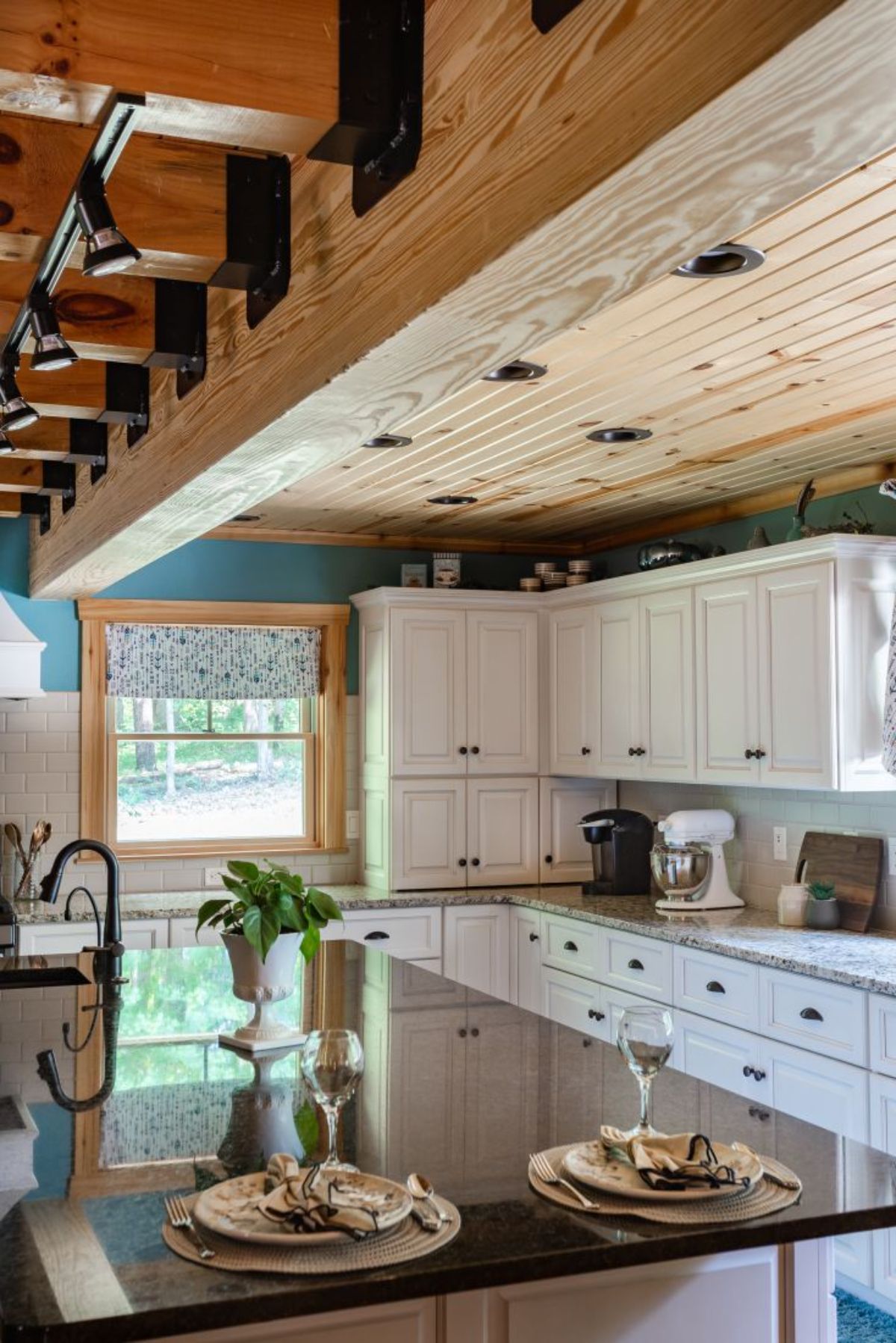
Just outside the kitchen is the covered back deck. This space also includes an exterior fireplace for warming up the area in cooler months.
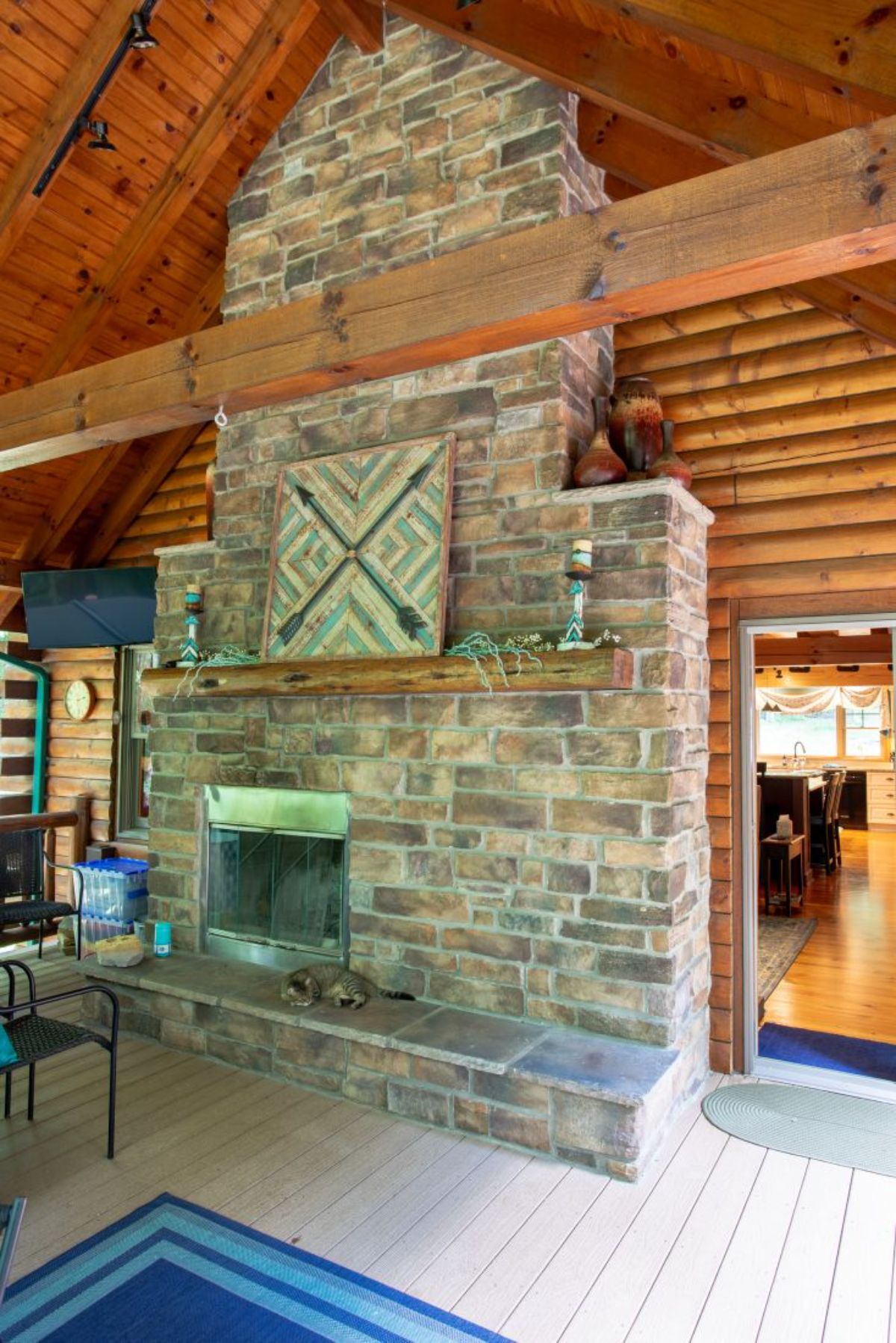
And the best part of the deck? This amazing large hot tub! You have this plus a bistro set on the side making it a perfect place to relax outside in both summertime and winter!
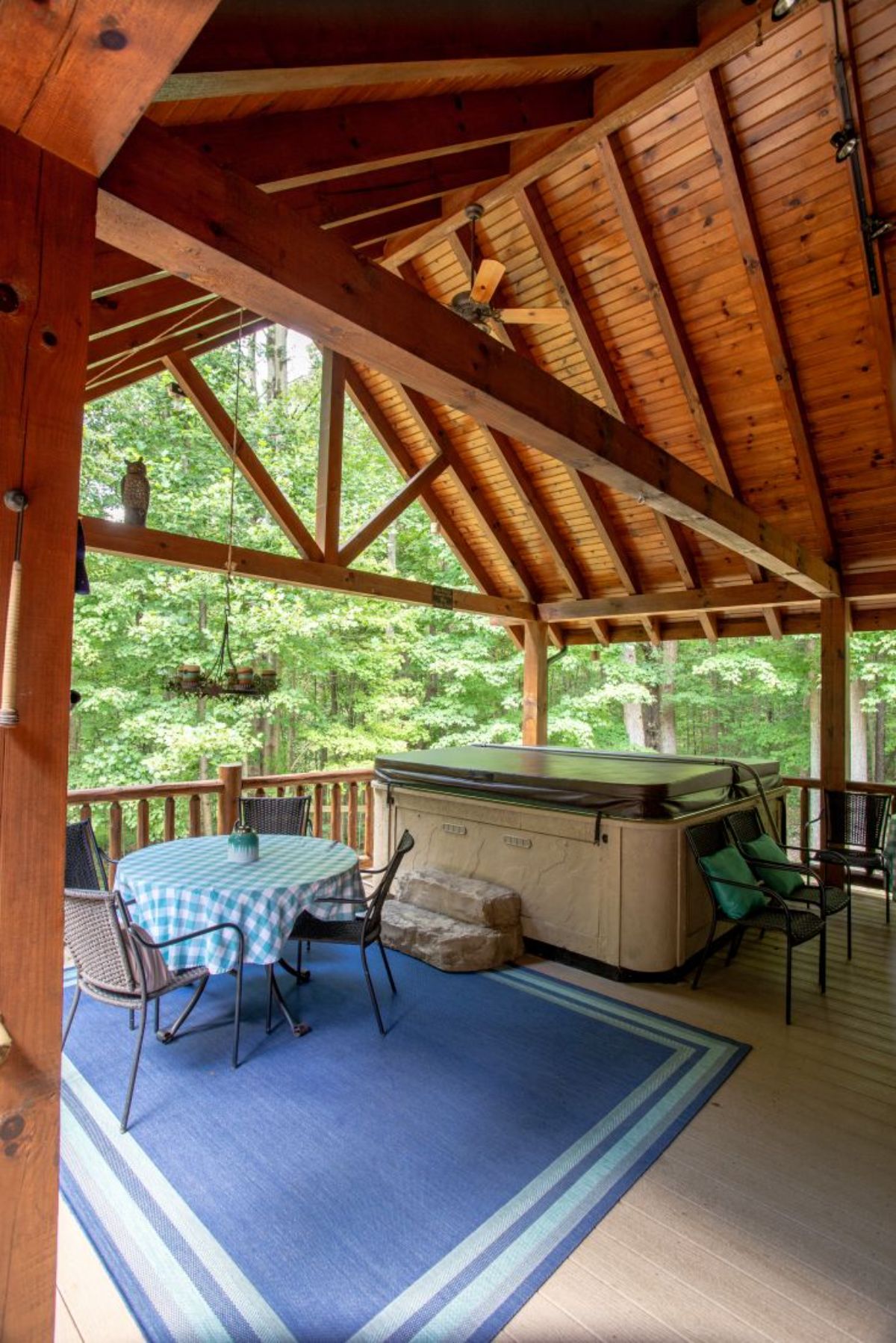
The outside of the home has a gorgeous stone and log combination. I love how they used this space that once was a covered porch to extend their kitchen for more room.
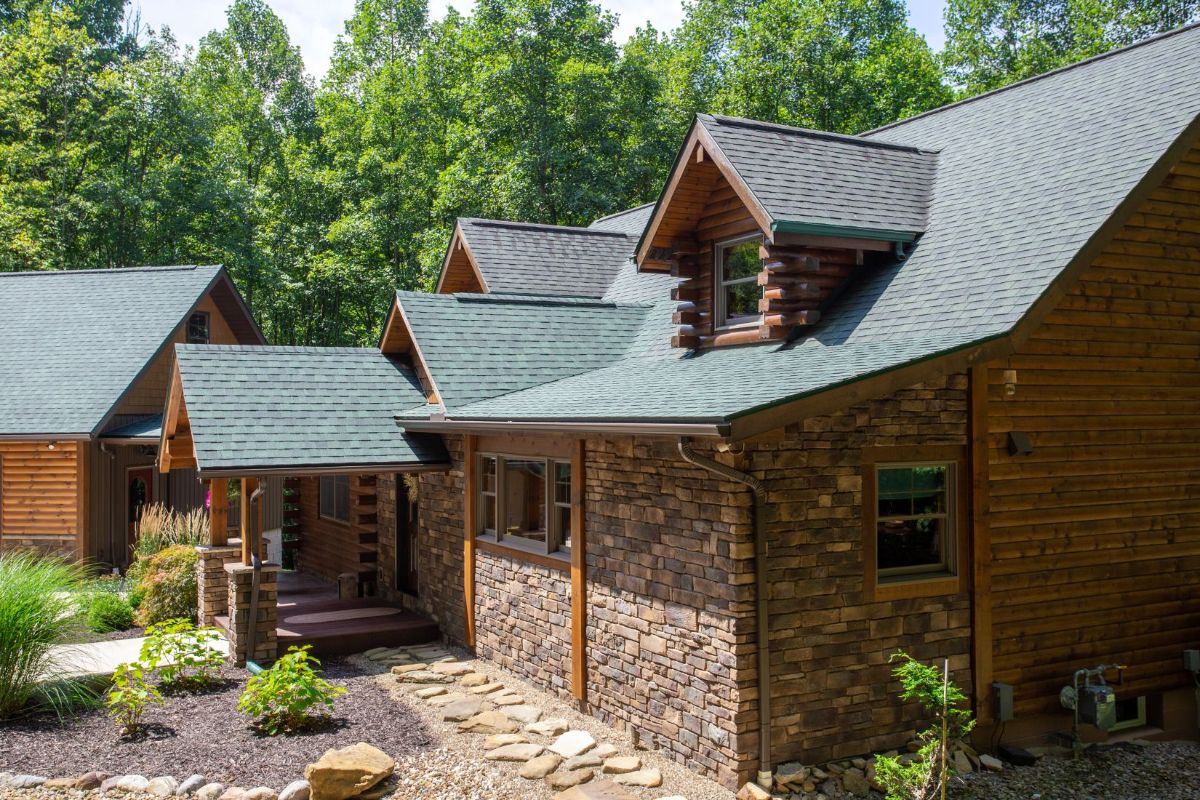
Here you can see how the home actually has the main floor, a top-level with bedrooms, and the basement with covered decking on the back.
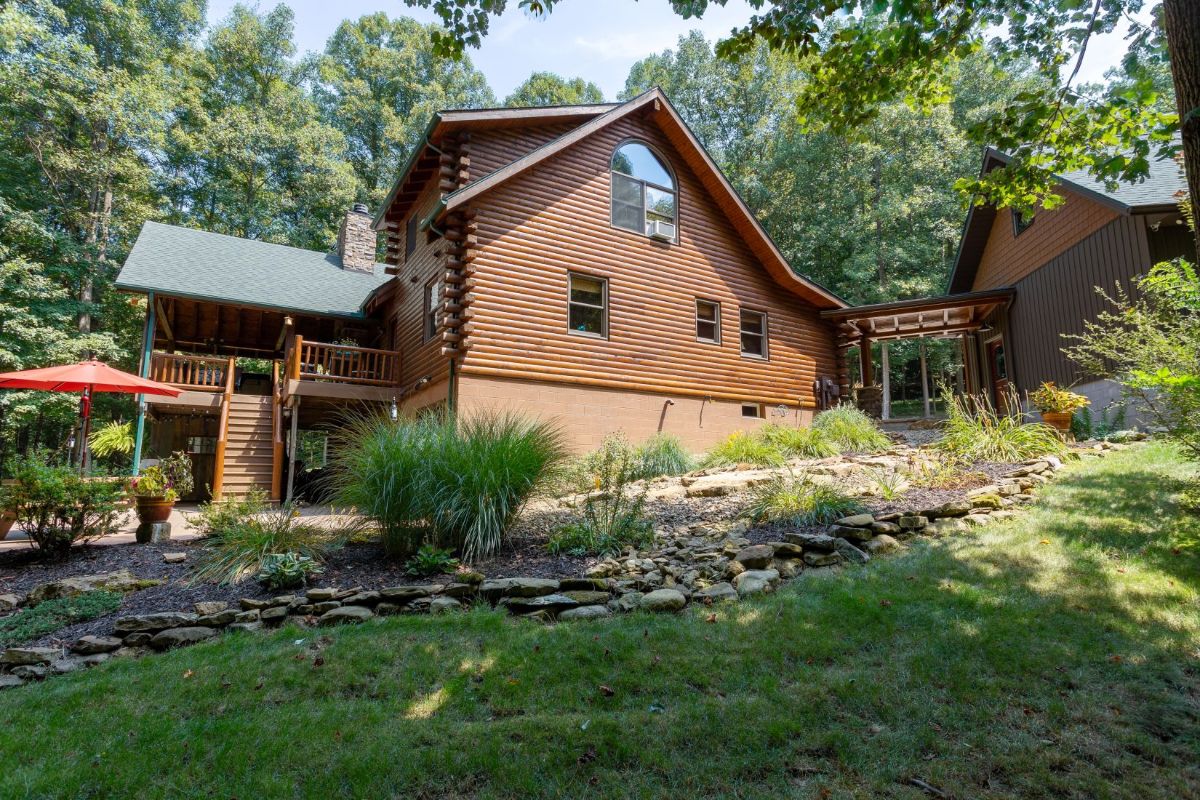
Another angle that gives you a better picture of the deck and storage beneath and by the basement.
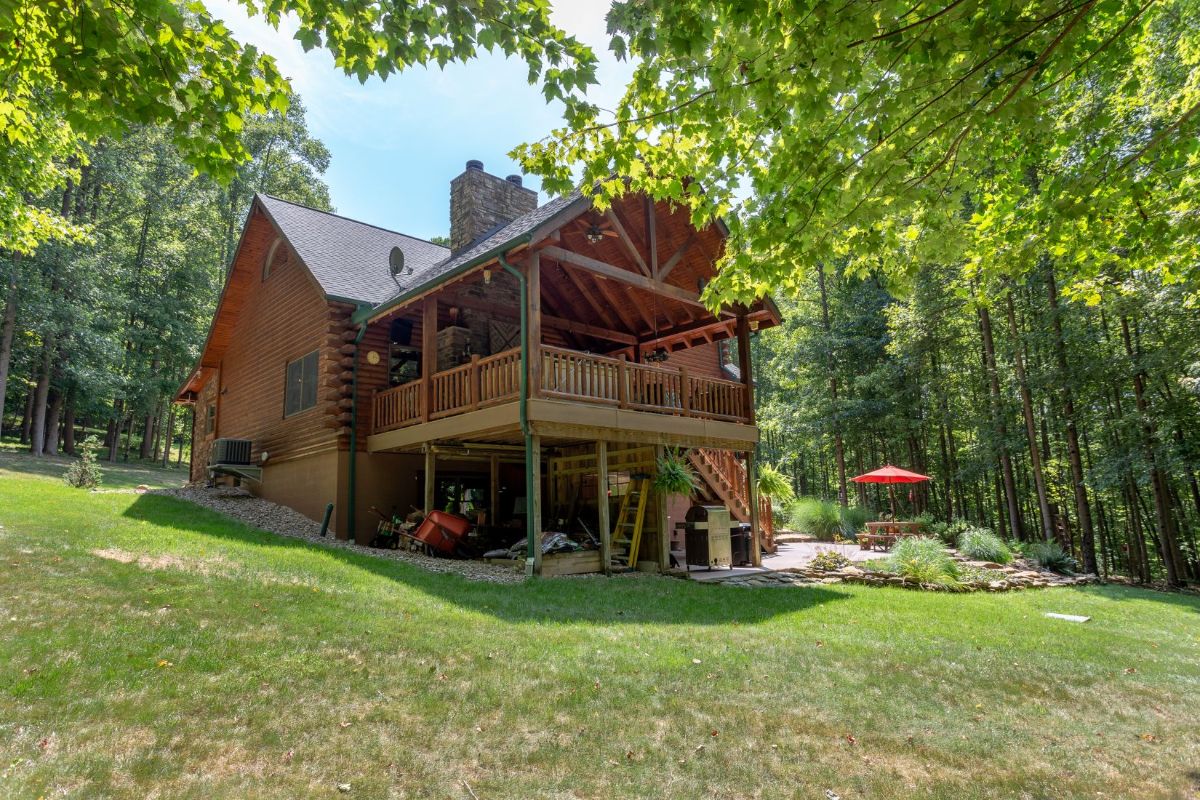
For more information about how you can have a custom log build or restoration, check out the Fairview Log Homes website. You can also find them on Facebook and Instagram for daily updates on their latest projects. Make sure you let them know that Log Cabin Connection sent you their way.

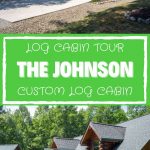
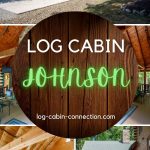
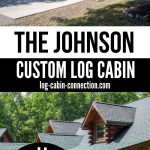
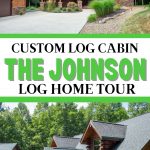
todd toner
would like to see a floor plan