The Big Bend log cabin is an incredible example of classic log cabin design plus modern accents to make your life comfortable and is ideal for rest and relaxation not just on occasion, but every day.
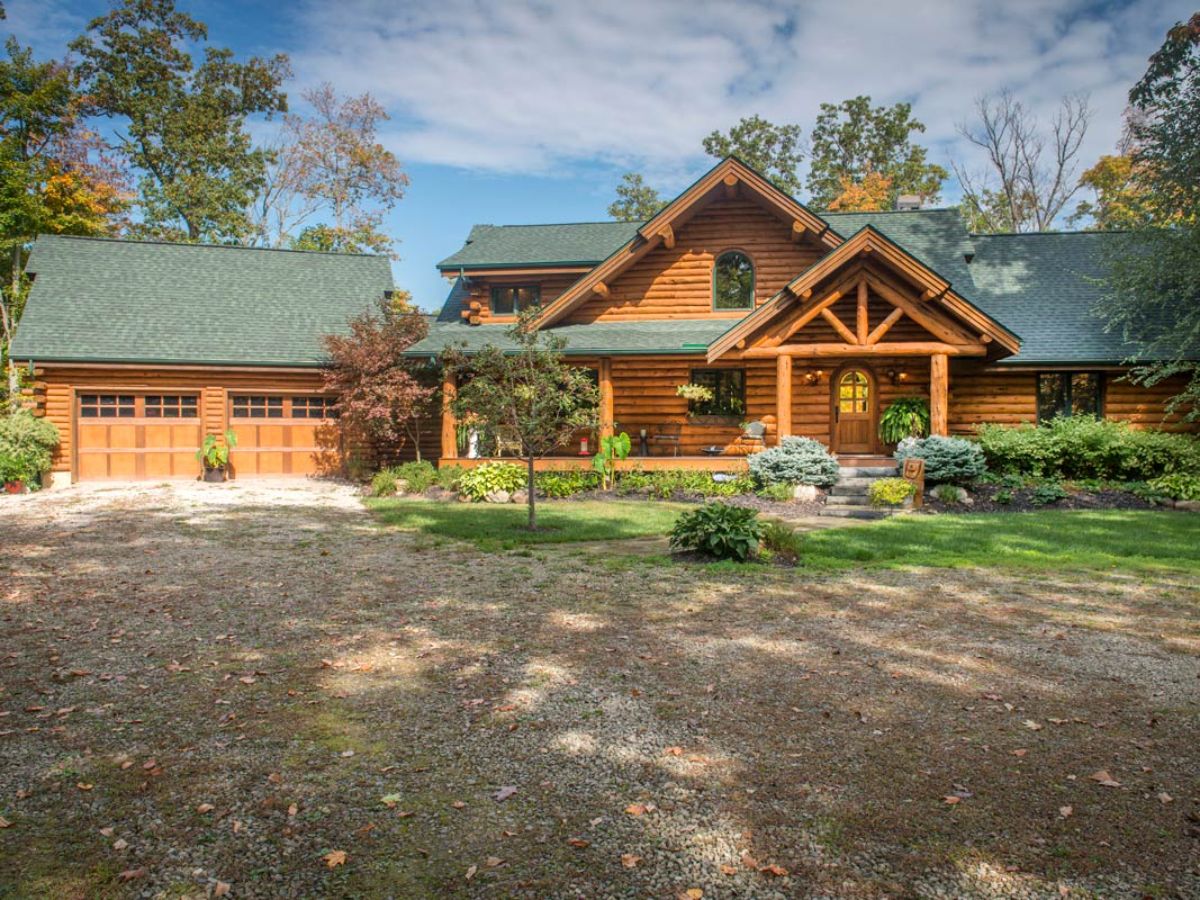
This cabin is built with a sprawling ranch style but has a second-floor loft space that includes storage and sleeping areas if needed. Plus, the home includes an attached 2-car garage.
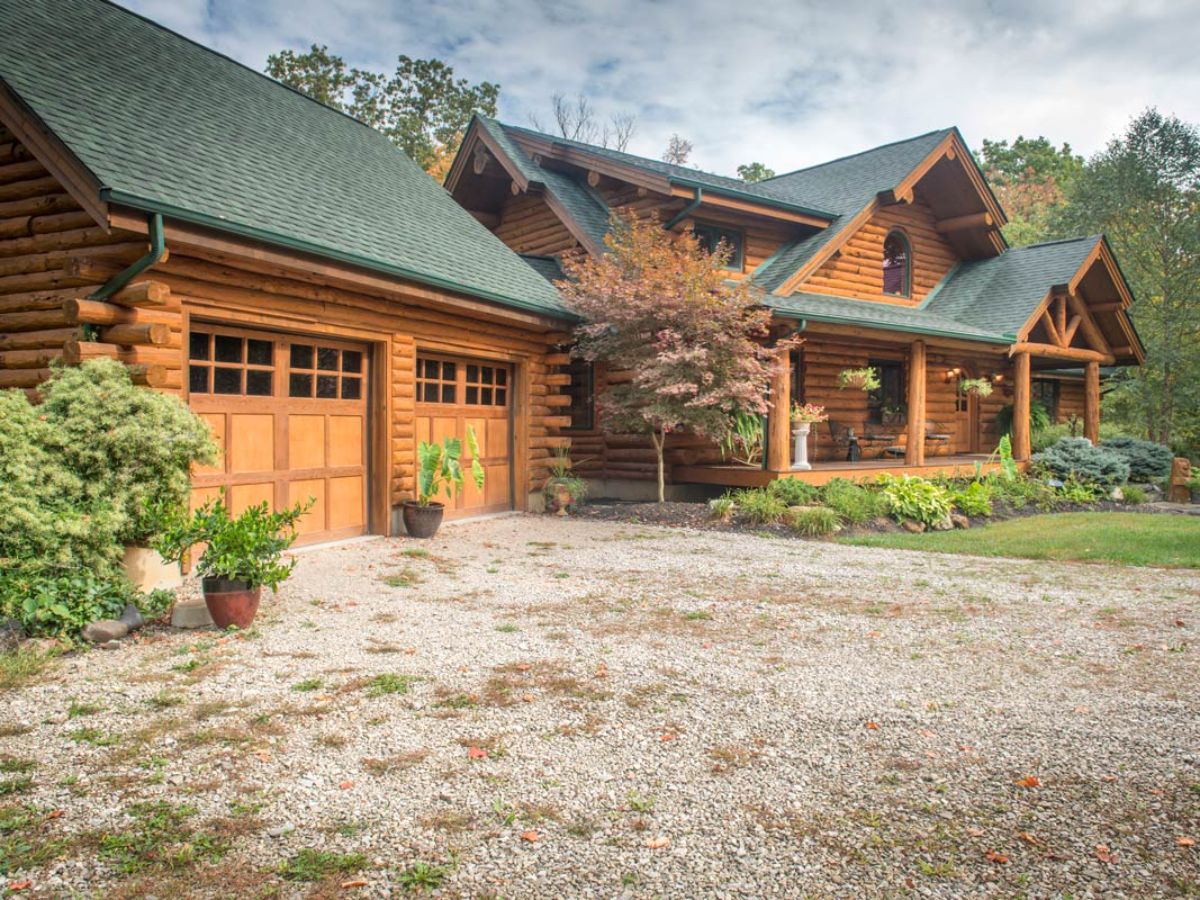
You'll also find yourself loving the back of the home with a gorgeous view through the great room wall of windows. Not only is the home stunning, but the entire property is breathtaking. You can enjoy the beauty of this home even more because of the setting outside.
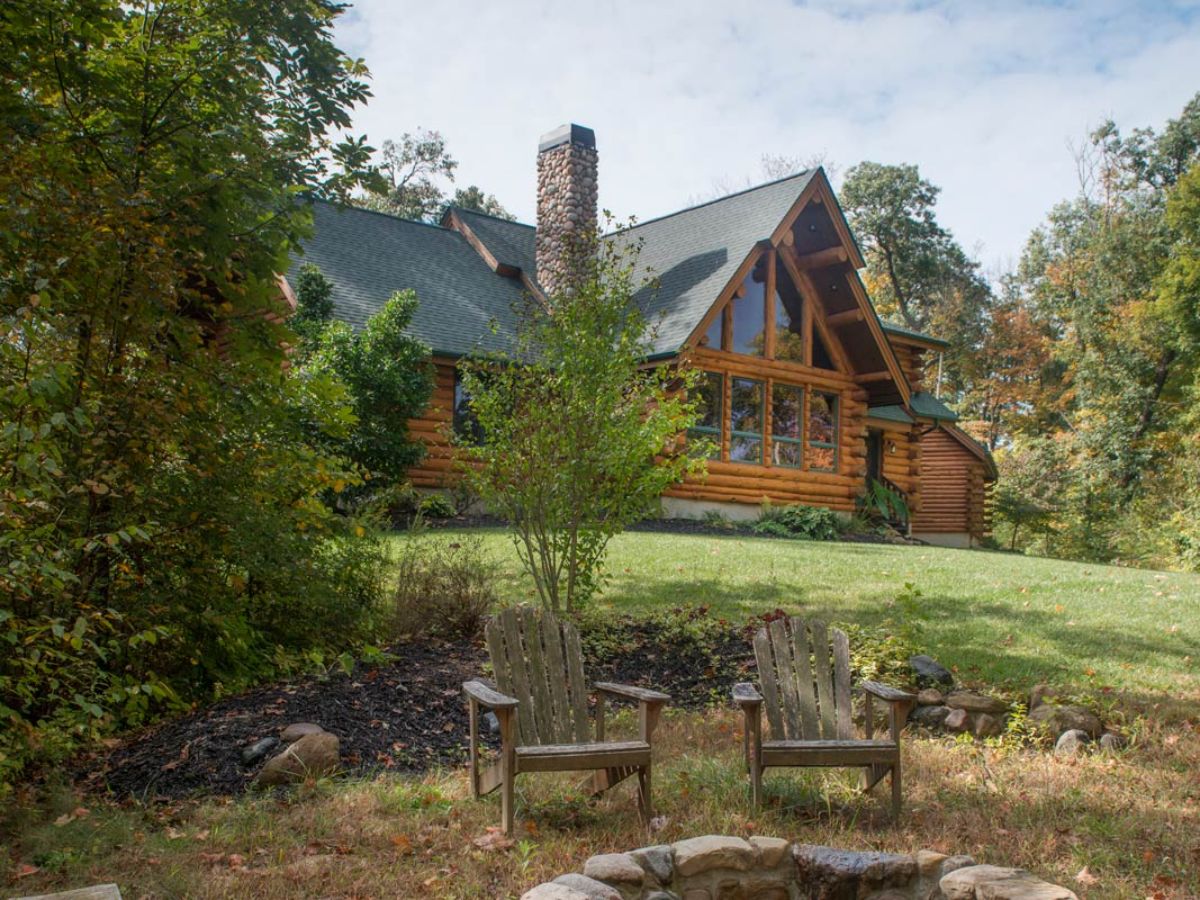
As you step onto the front porch, you are immediately met with the stunning woodwork of this home. Raw logs were hand-hewn and assembled with a great stain protectant to give you the rustic and traditional log cabin style you dream of. Of course, this porch also has plenty of room for a few chairs for relaxation.
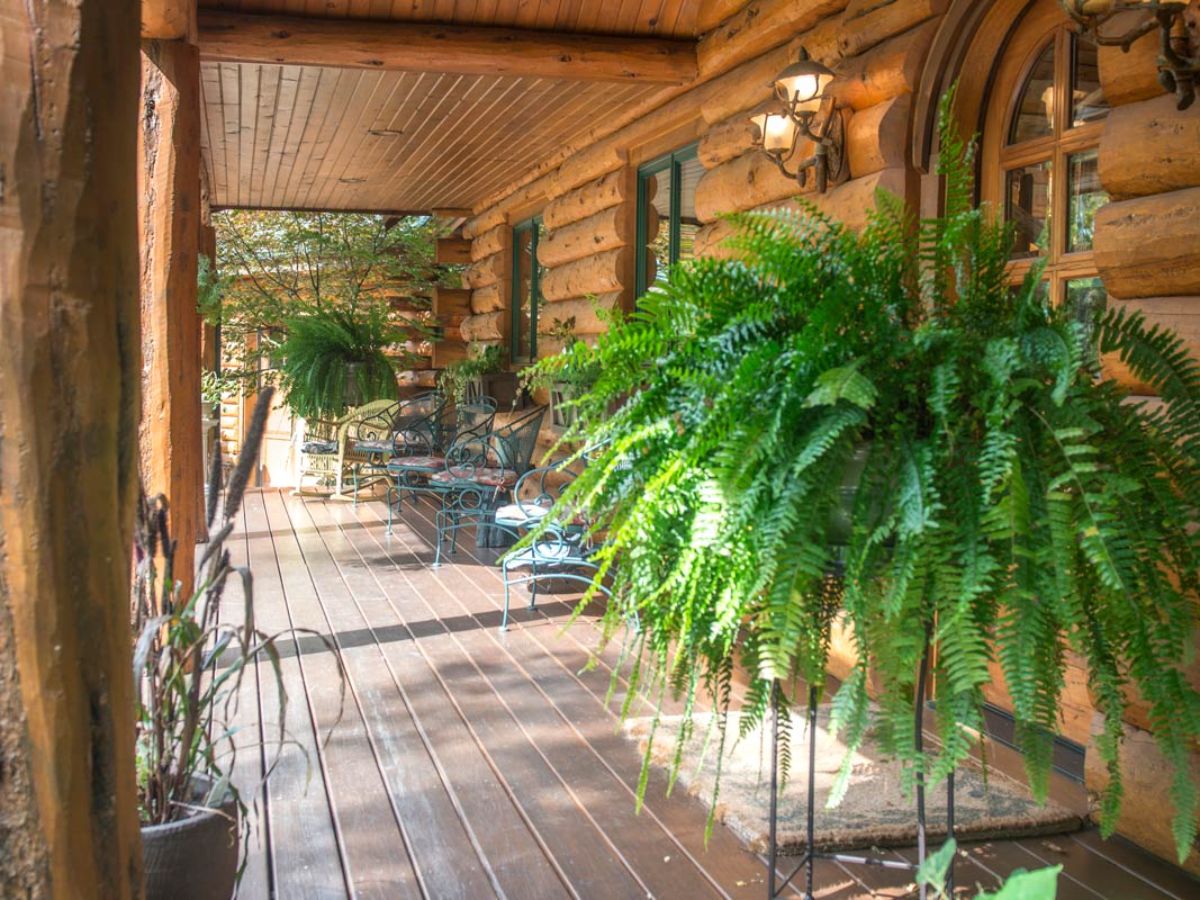
Inside the log cabin, you are immediately greeted by the beautiful log work. The walls, ceiling, and accents throughout the home are log bringing that look inside to complete the beautiful log style you love.
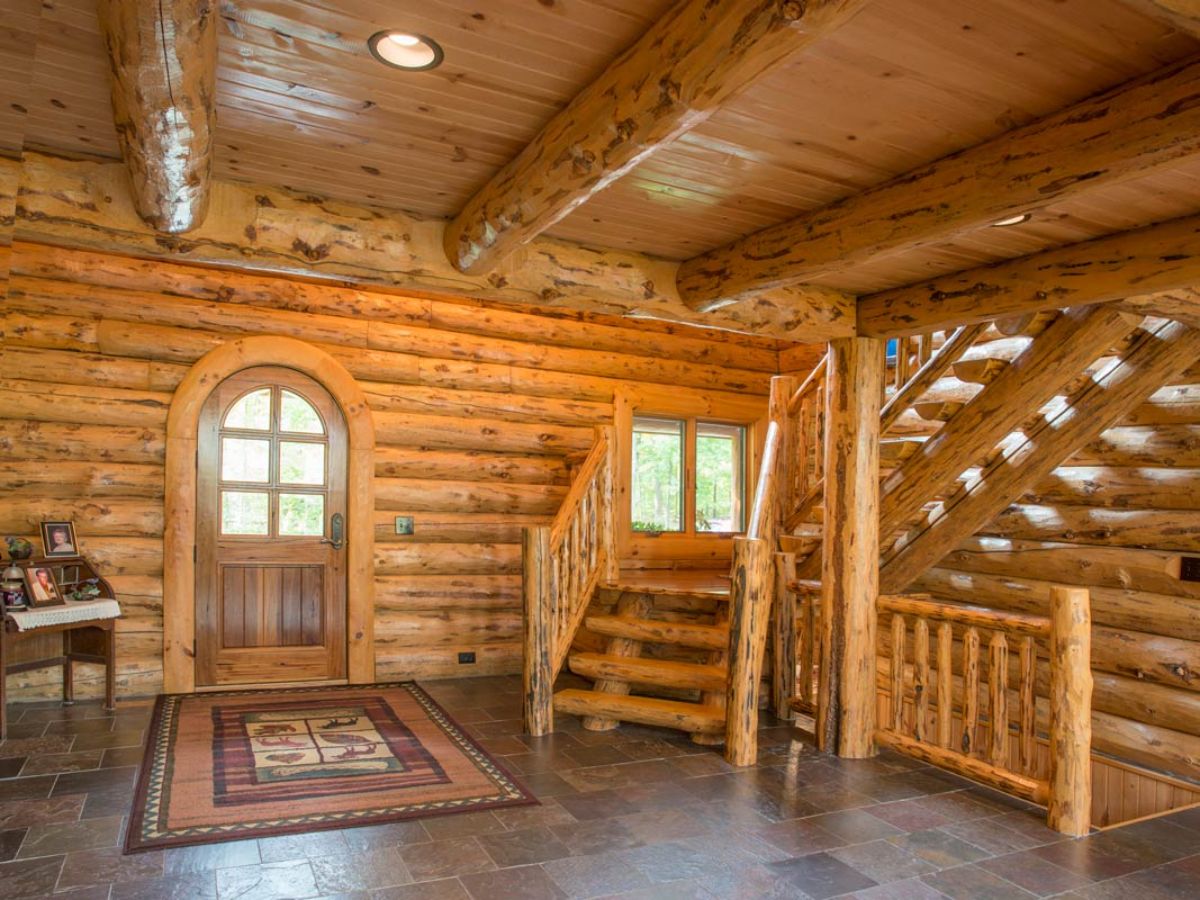
THe entryway is large and open with stairs to the loft and basement on one side and a main floor bedroom on the other side. Directly across from the front door is the great room with the fireplace as shown in the left foreground.
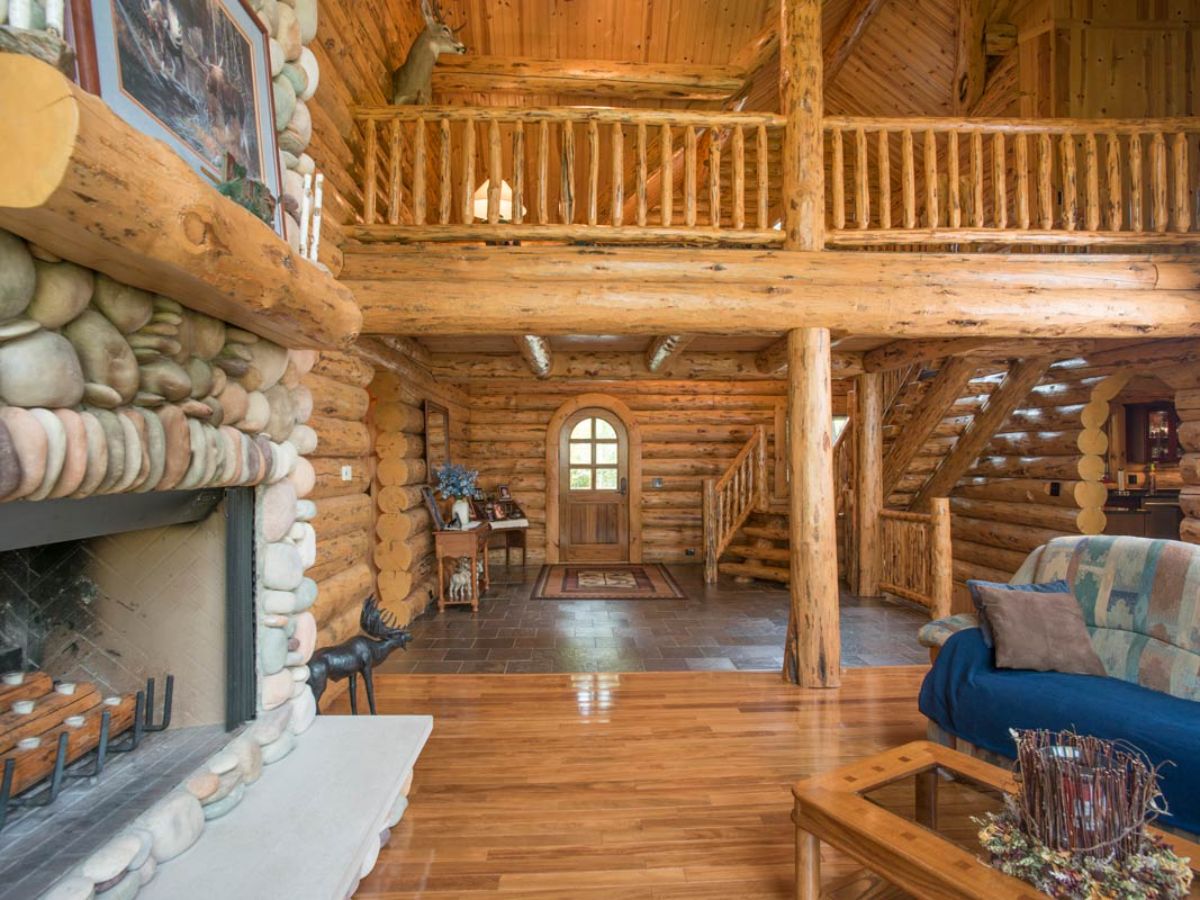
This great room is so welcoming and beautiful. The stone fireplace on one wall and the great room windows on the back wall give you a huge and beautiful space that is welcoming and rustic. I especially love the inclusion of the antler chandelier in the center of the room.
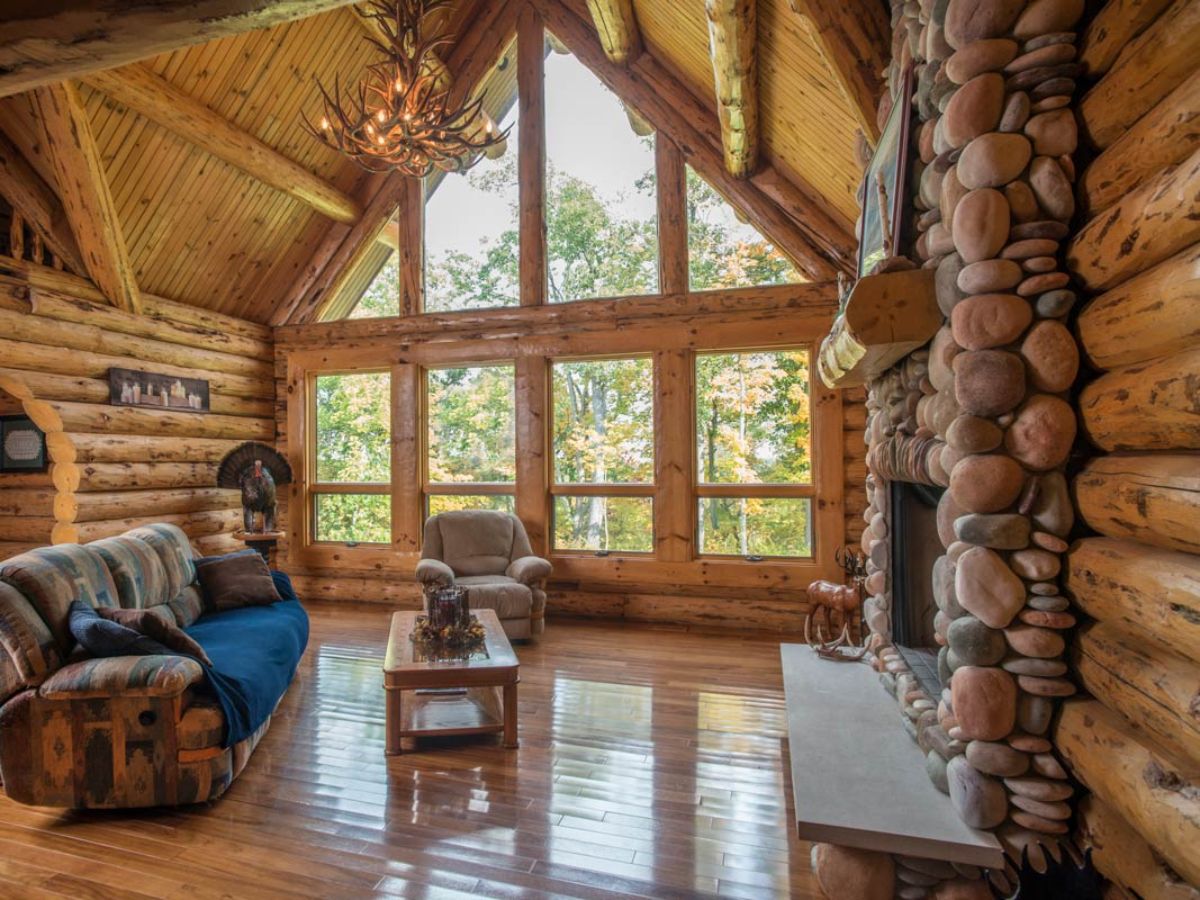
The stone fireplace includes a log mantle, and the ceiling goes through the top of the chimney with another log addition. To the right of the fireplace is a short hall to a main floor bedroom and bathroom for convenience.
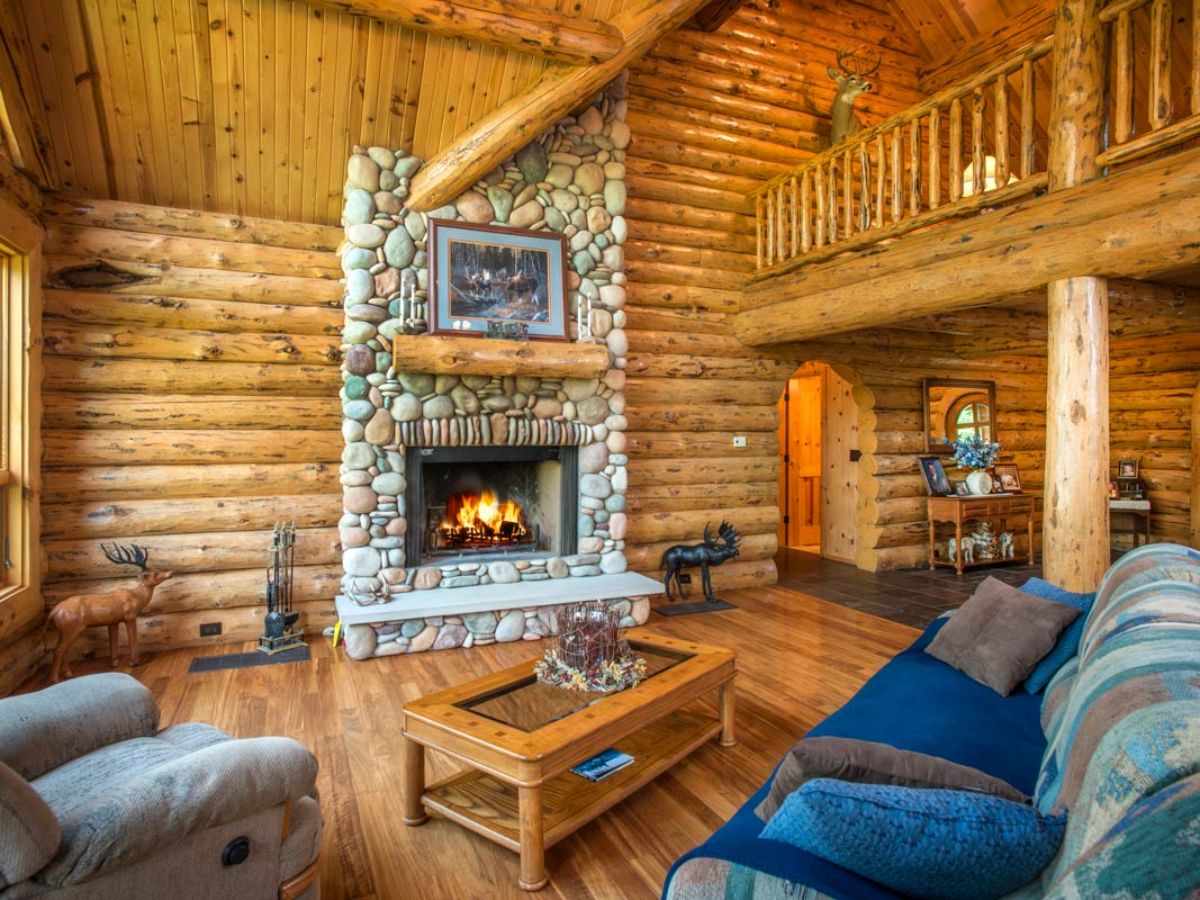
Behind the great room, space is the dining room and kitchen through these gorgeous log archways. I love the open style of the home but with some privacy from the walls.
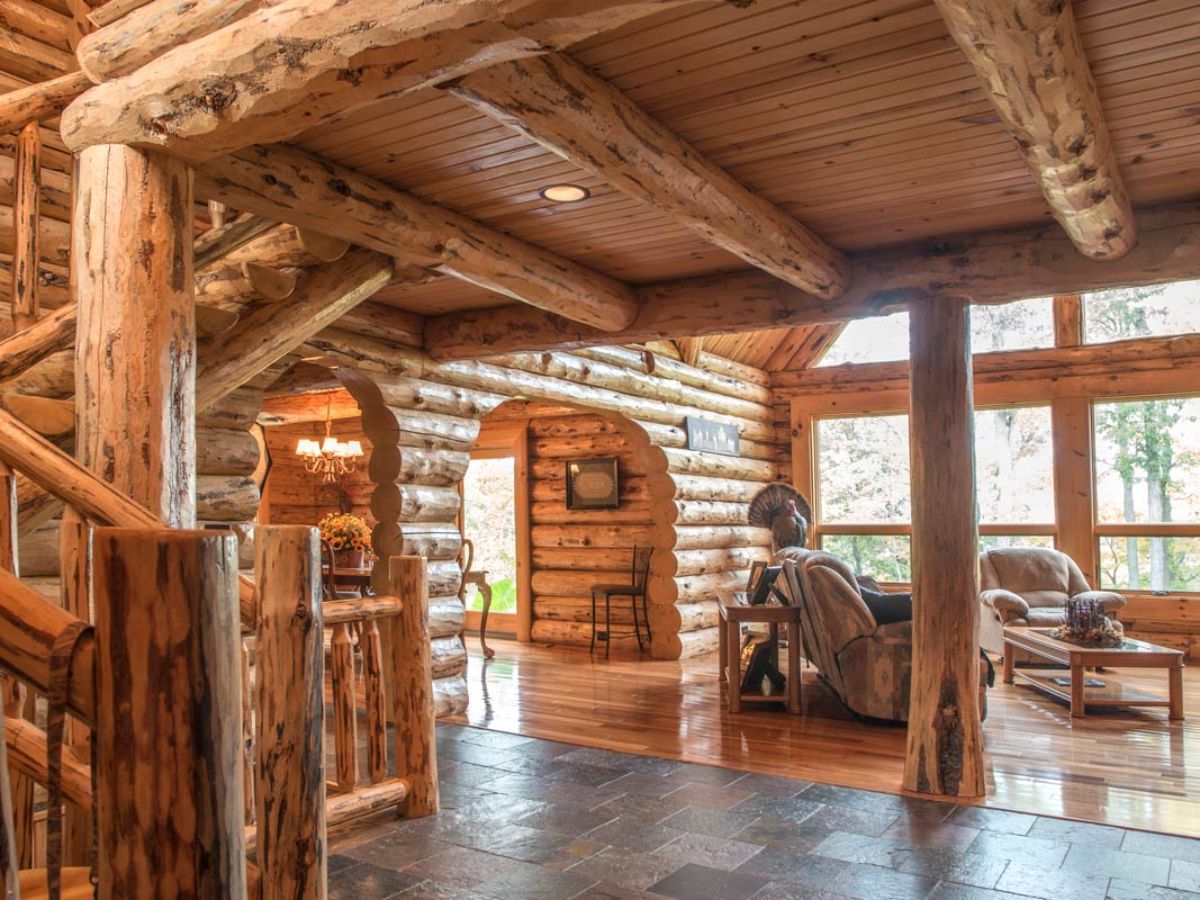
The kitchen in this home is extra-large and open with stainless steel appliances, dark wood cabinetry, and a large island in the middle with tons of storage and seating.
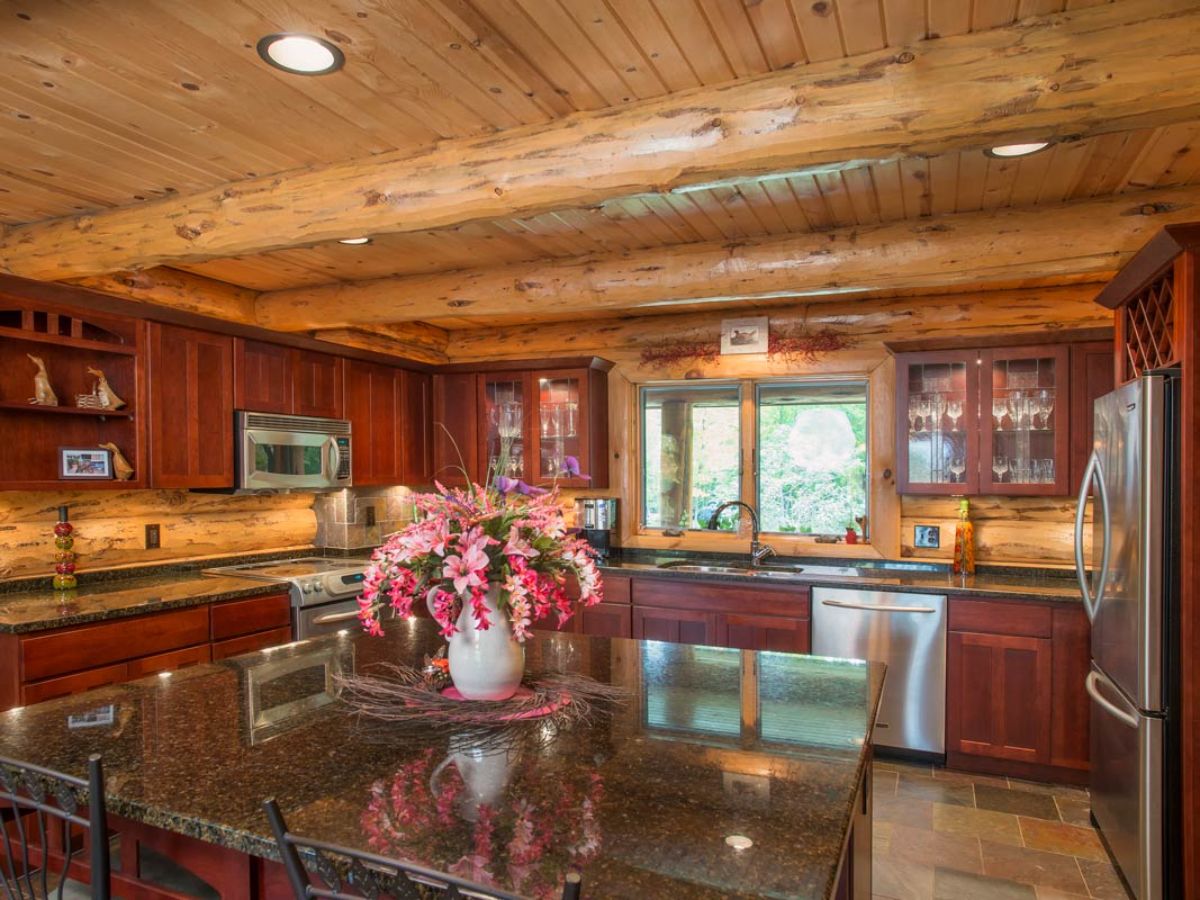
I love that this kitchen has a modern look but includes those log walls in the backsplash to make sure it feels cohesive with the rest of the home and rustic style.
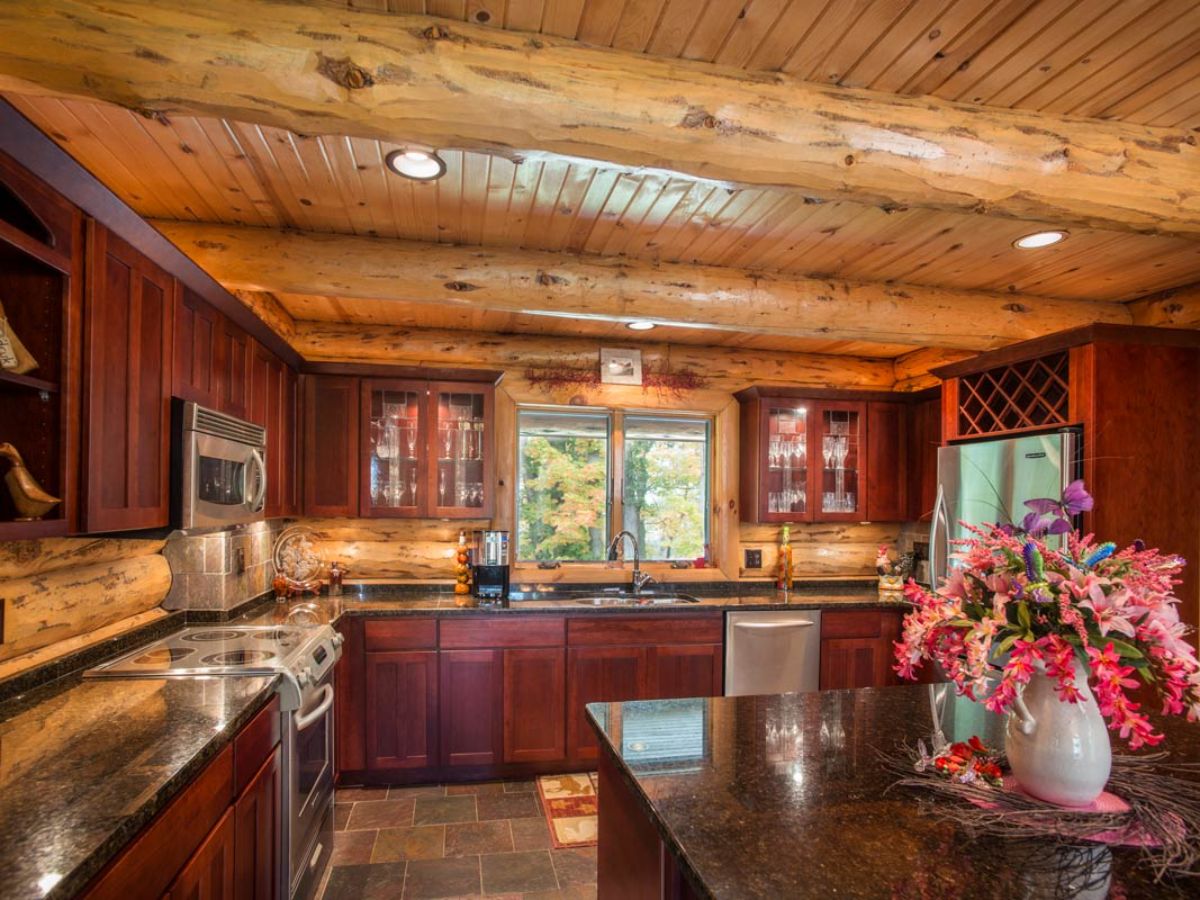
No room is without comfort and luxury. This home includes bathrooms with beautiful spaces that are rustic but functional.
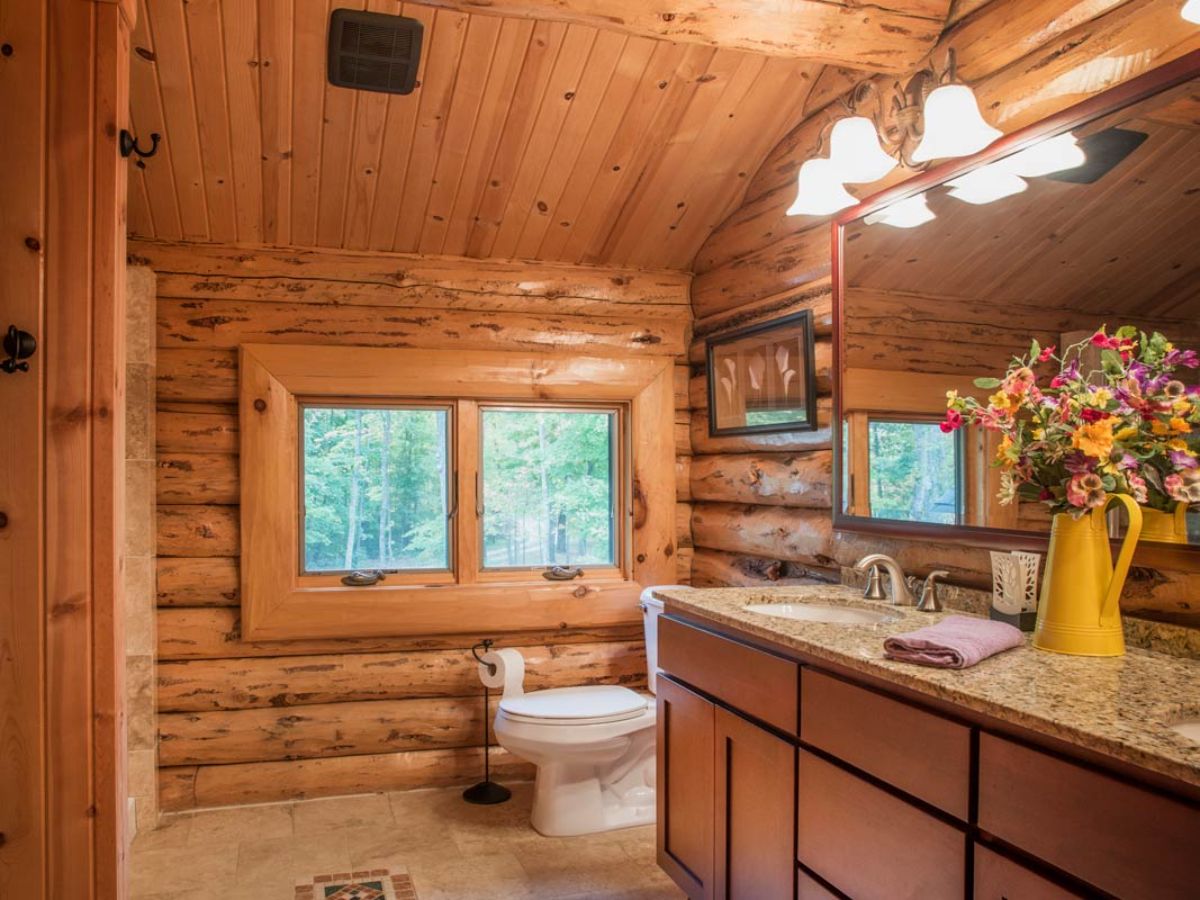
And upstairs, you have an open loft space that is ideal for lounging, reading a good book, or having a television for watching movies with the kids.
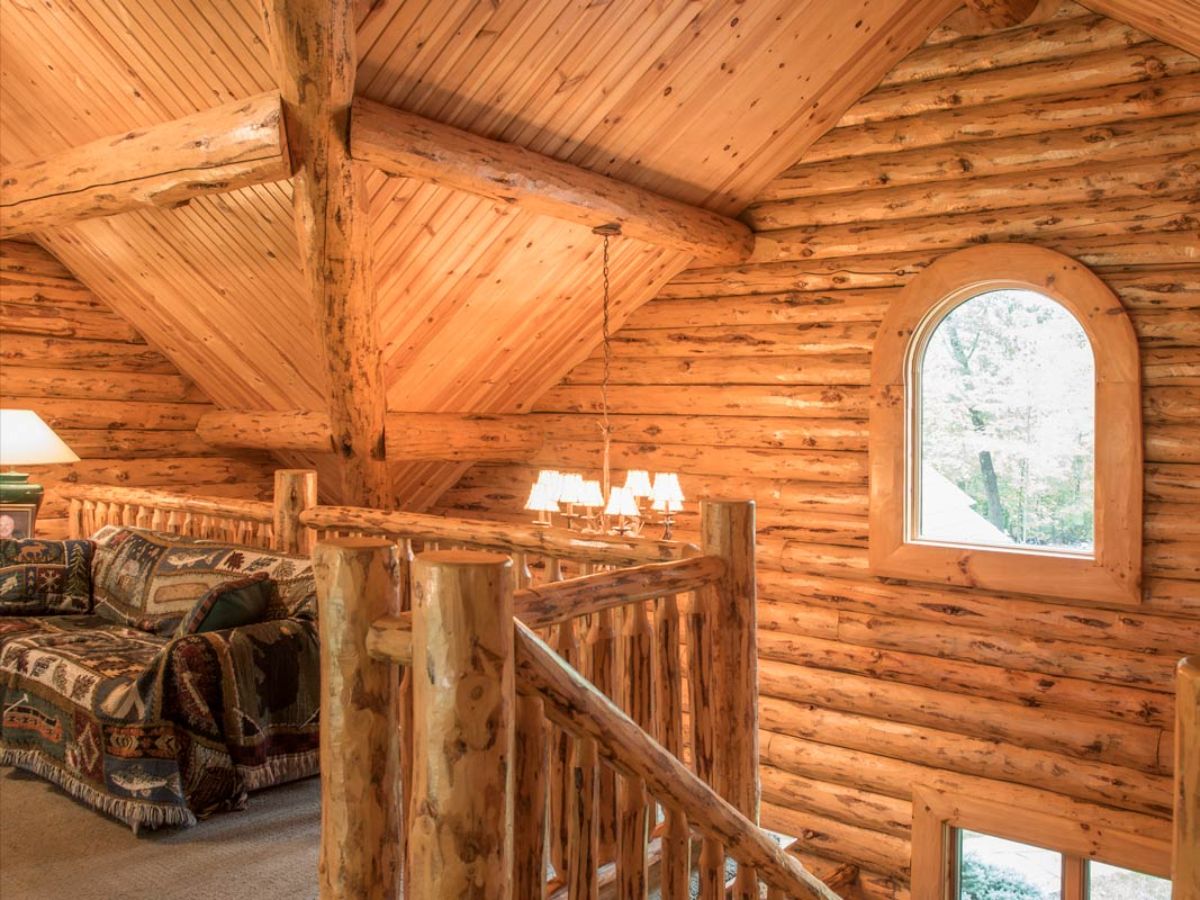
And one of my favorite parts of the loft is this open bedroom space. It could be a secondary den or family room, but I love the idea of using it as an open loft bedroom like shown.
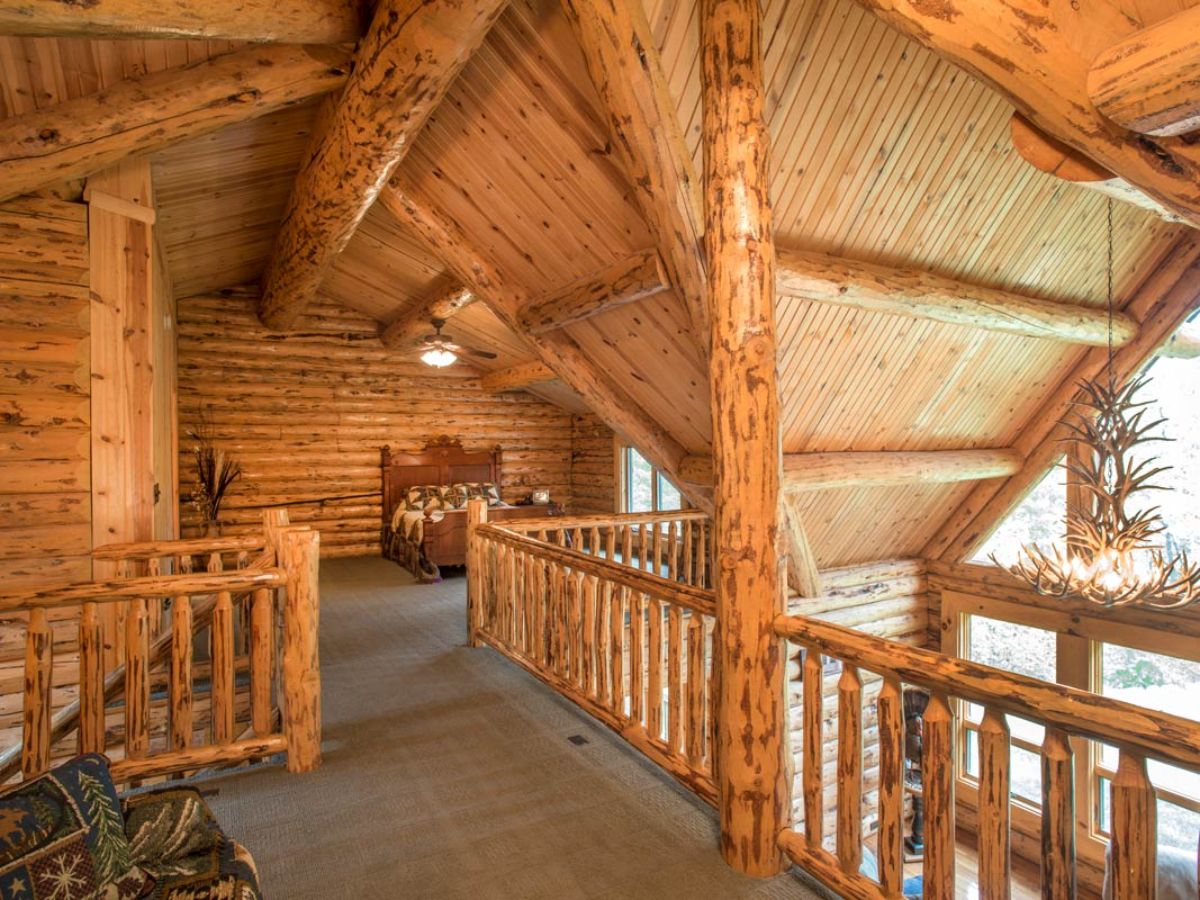
As you can see, this loft is nice and large with room for anything you want, and of course, open spaces to look down into the great room and foyer of the home.
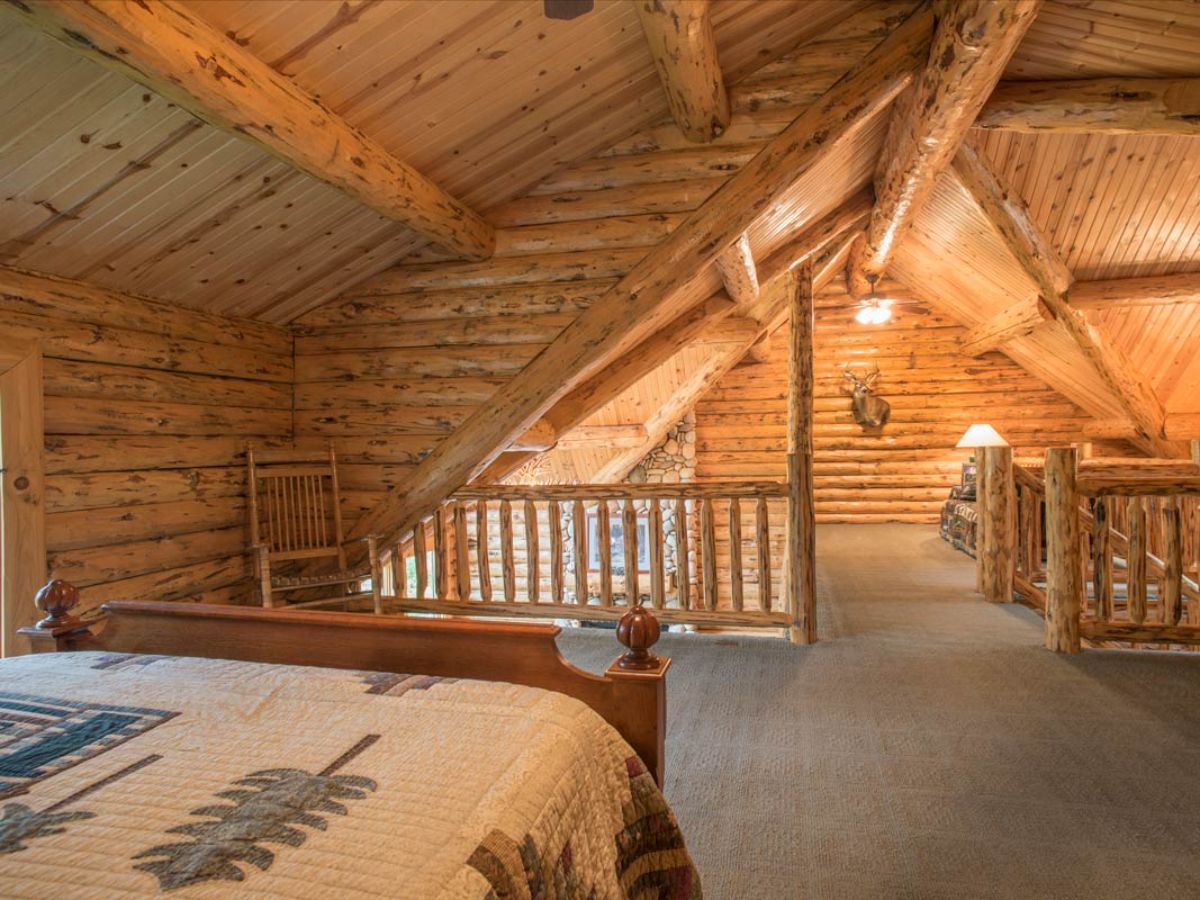
If you've wanted luxury that also feels warm and cozy, this is a great log cabin example of both in one building.
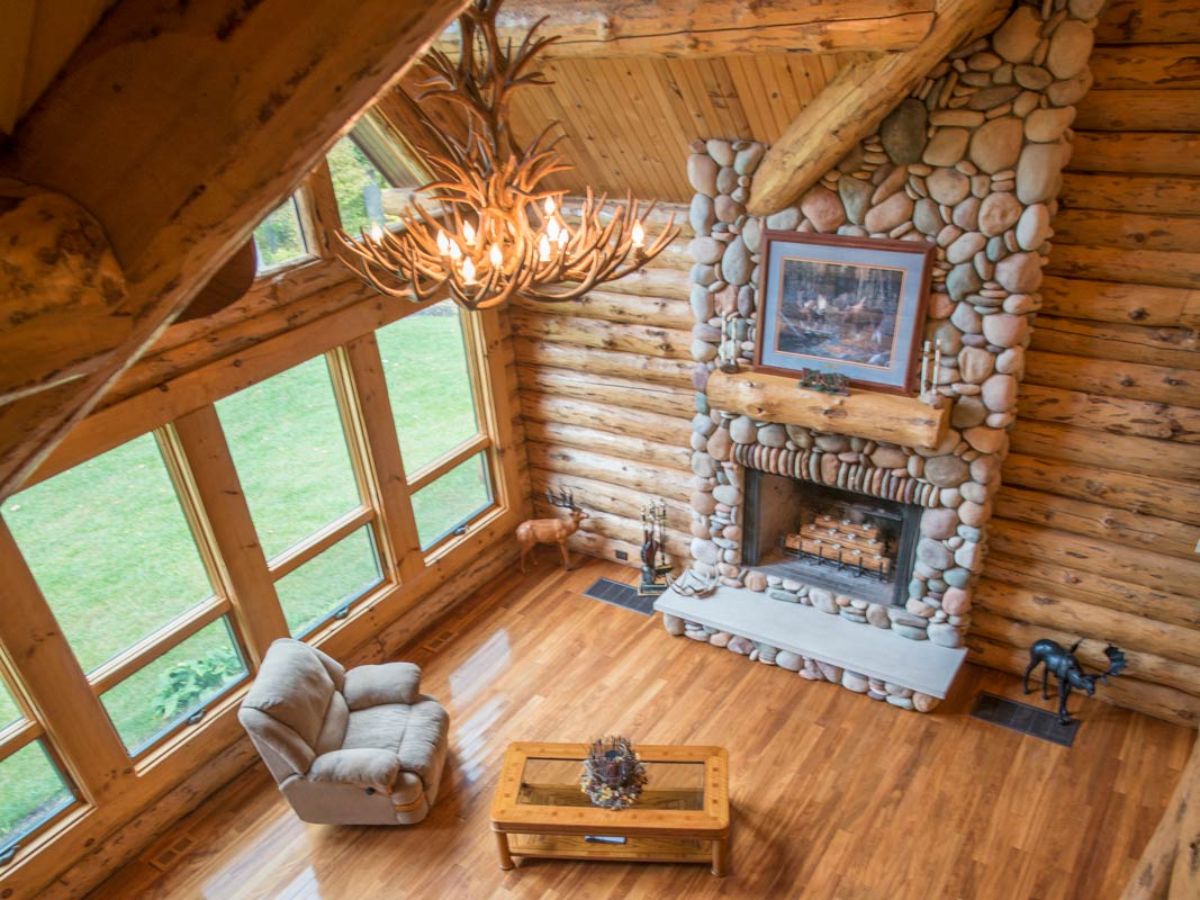
For more information on your own custom build, check out the Walnut Valley Log Homes website. Make sure you let them know that Log Cabin Connection sent you their way.
More Log Cabin Kits and Tours
- The New Lakeside is a Unique Modern Spin on Log Cabins
- The Water's Edge Log Cabin Has Gorgeous Covered Porches
- Aspen Lodge Log Cabin Is More Than Just Breathtaking Views
- Sunday River Log Cabin Includes a Stunning Chef's Kitchen
- Satterwhite Family Log Cabin Lake Home with Log Gazebo
- Island Lake Home is a Rustic Log Cabin with Modern Kitchen

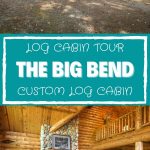
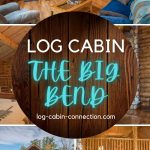
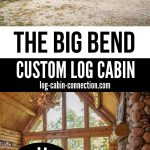
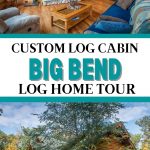
Leave a Reply