The Hamilton log cabin is a gorgeous family home. Nestled back from the road, with a 2-car attached garage, this space is a perfect example of how you can take your favorite cabin looks and turn them into one gorgeous home that is cozy and welcoming.
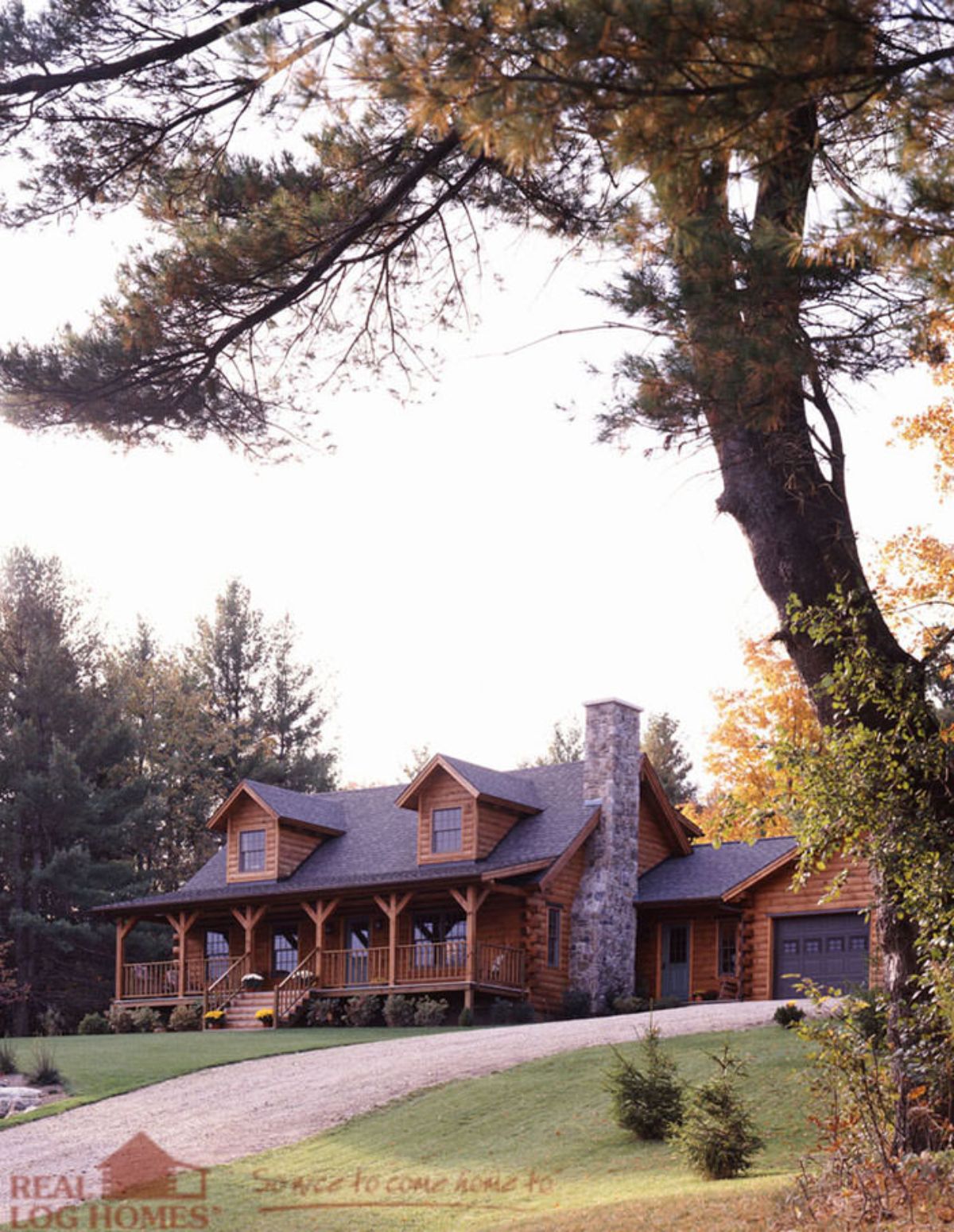
Log Cabin Size
- 1,984 square feet
- 3 bedrooms
- 2 bathrooms
- 2 car attached garage
- Covered front porch
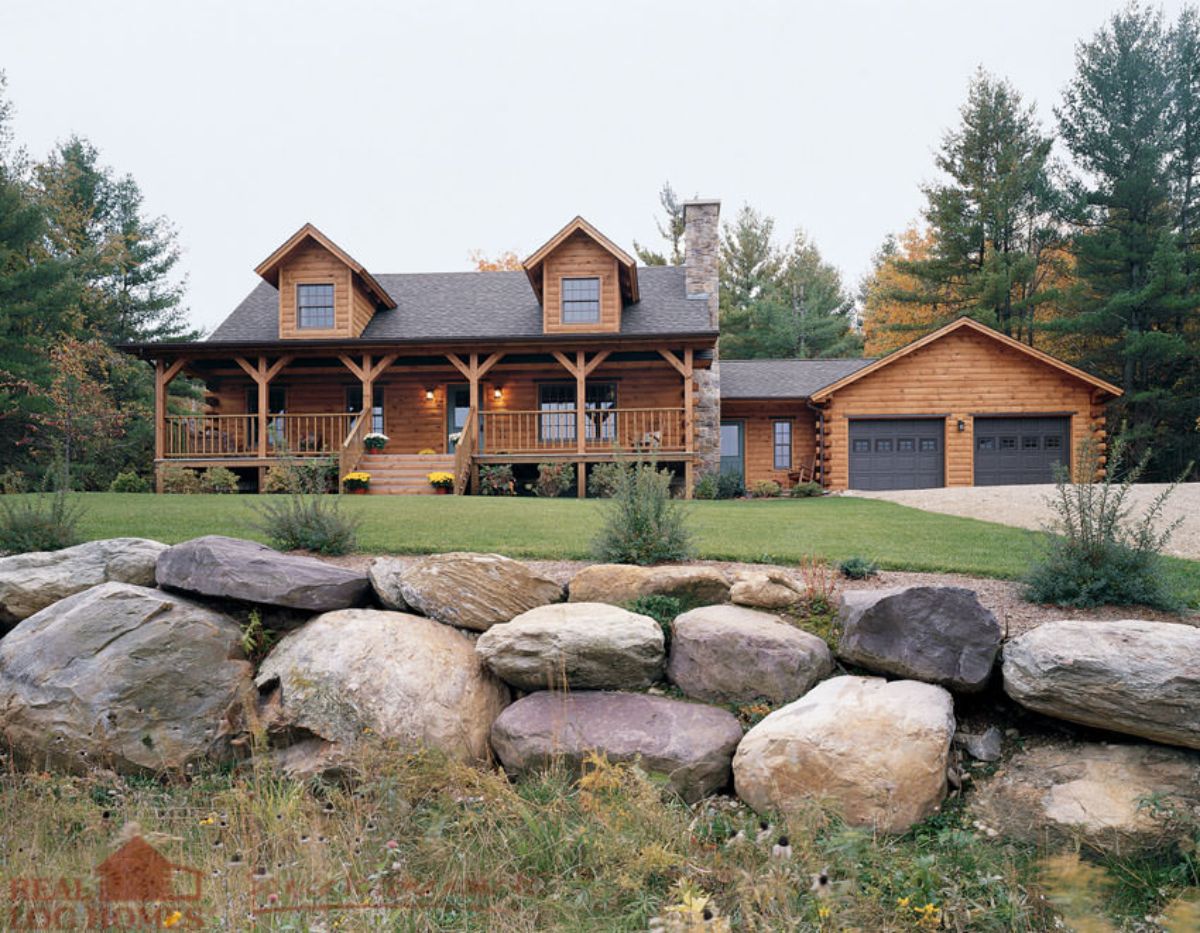
From the moment you drive up to the home until you settle into the inside, you are welcomed and find the home ideal for a family home or an ideal place for entertaining. That long wide porch with room for a porch swing or chairs is just screaming to be used for a summertime barbecue with friends.
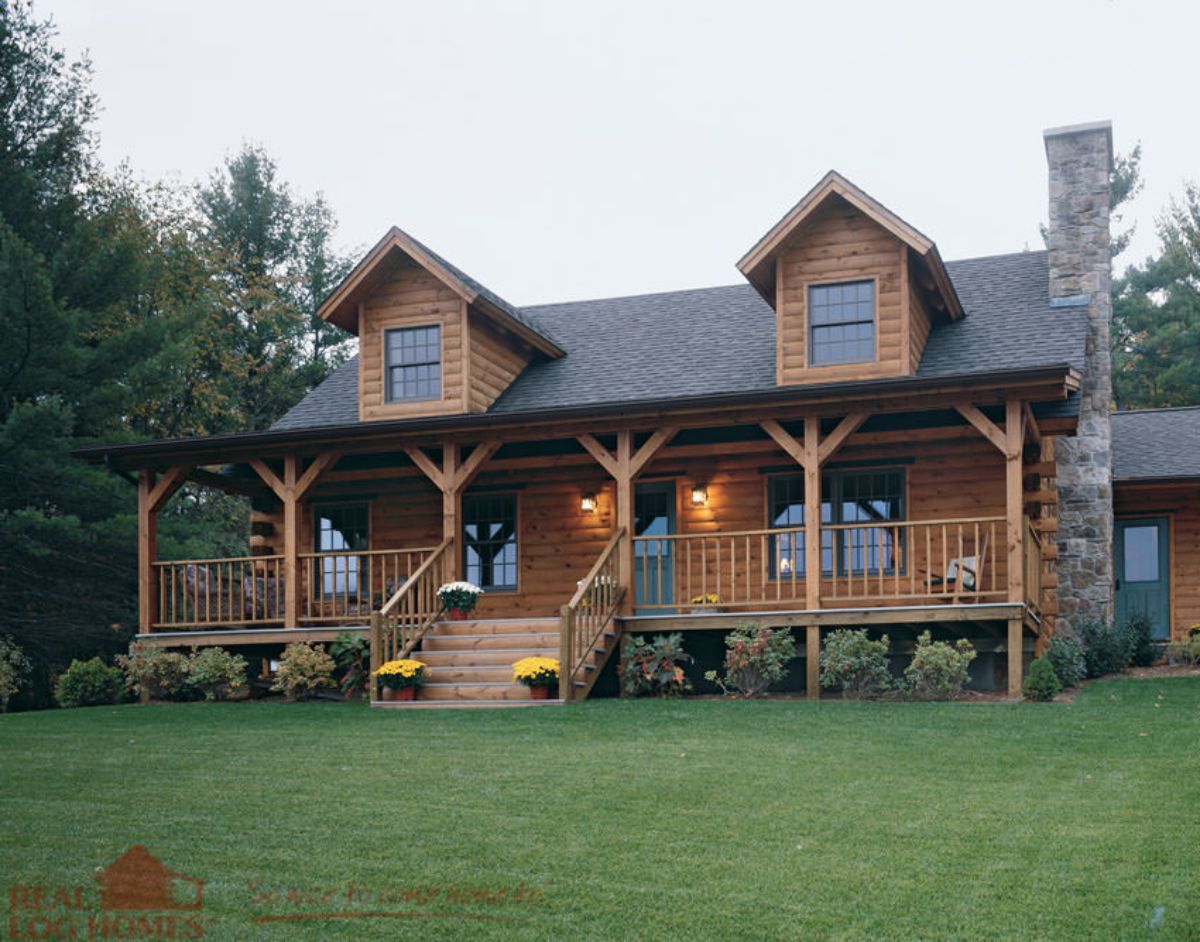
An attached garage is a great addition to the home. I love that it creates a little breezeway between the buildings. It's so nice to be able to unload groceries without having to walk back and forth in the rain!
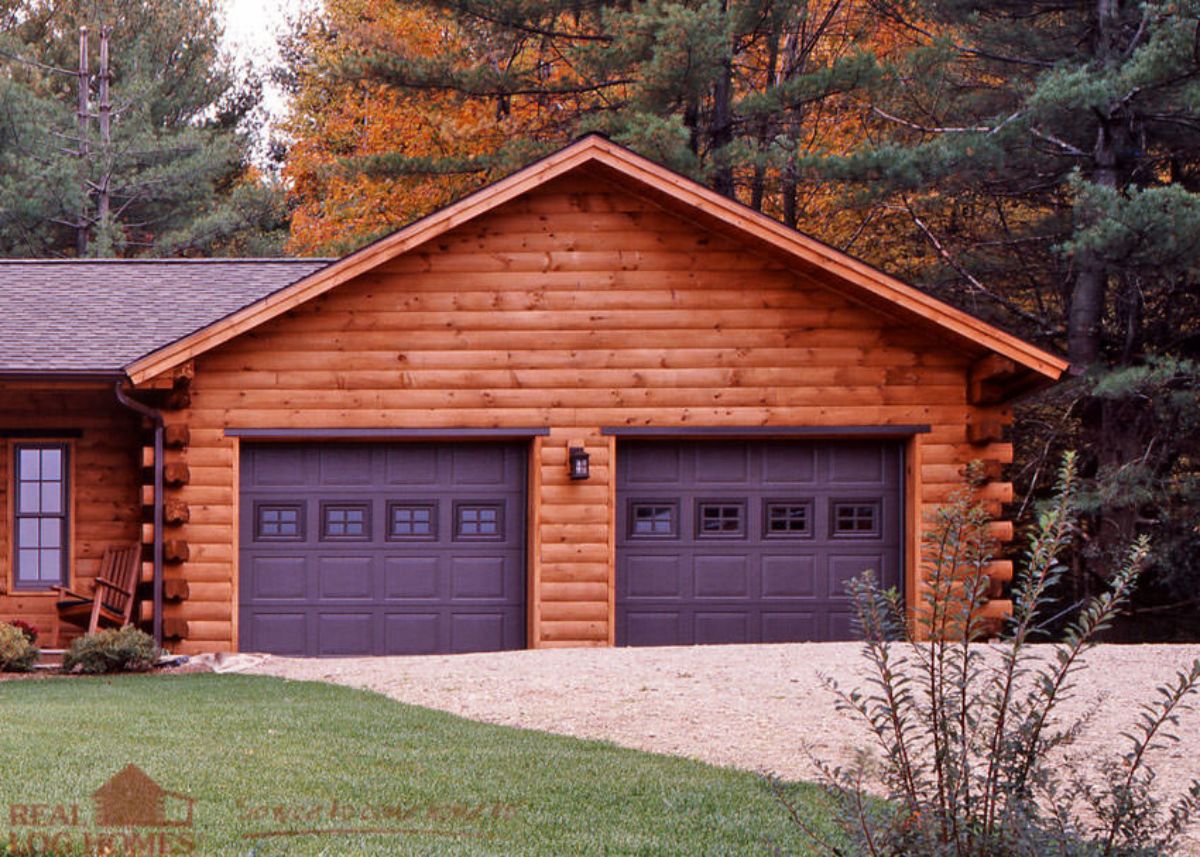
Of course, this location is wonderful with gorgeous mountains and valleys to view off the porch. That long drive gives you privacy you want without feeling too far away from the world.
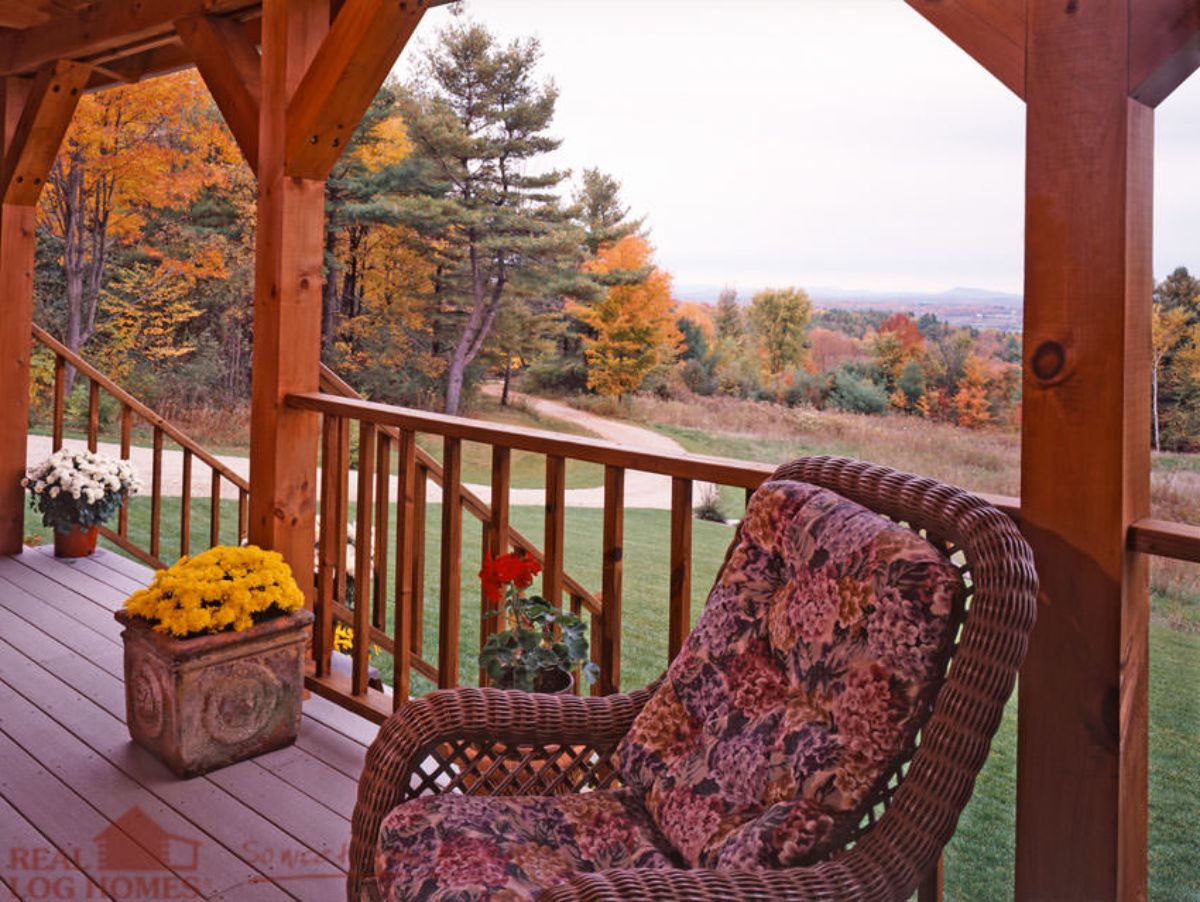
The stone fireplace on the side of the room adds to the warmth of the home. With an open loft above the main floor, you have options for a secondary living space or an open landing with tables and storage.
You can also see the kitchen through this on the back of the home, along with a door leading out to the breezeway that connects the main home to the garage.
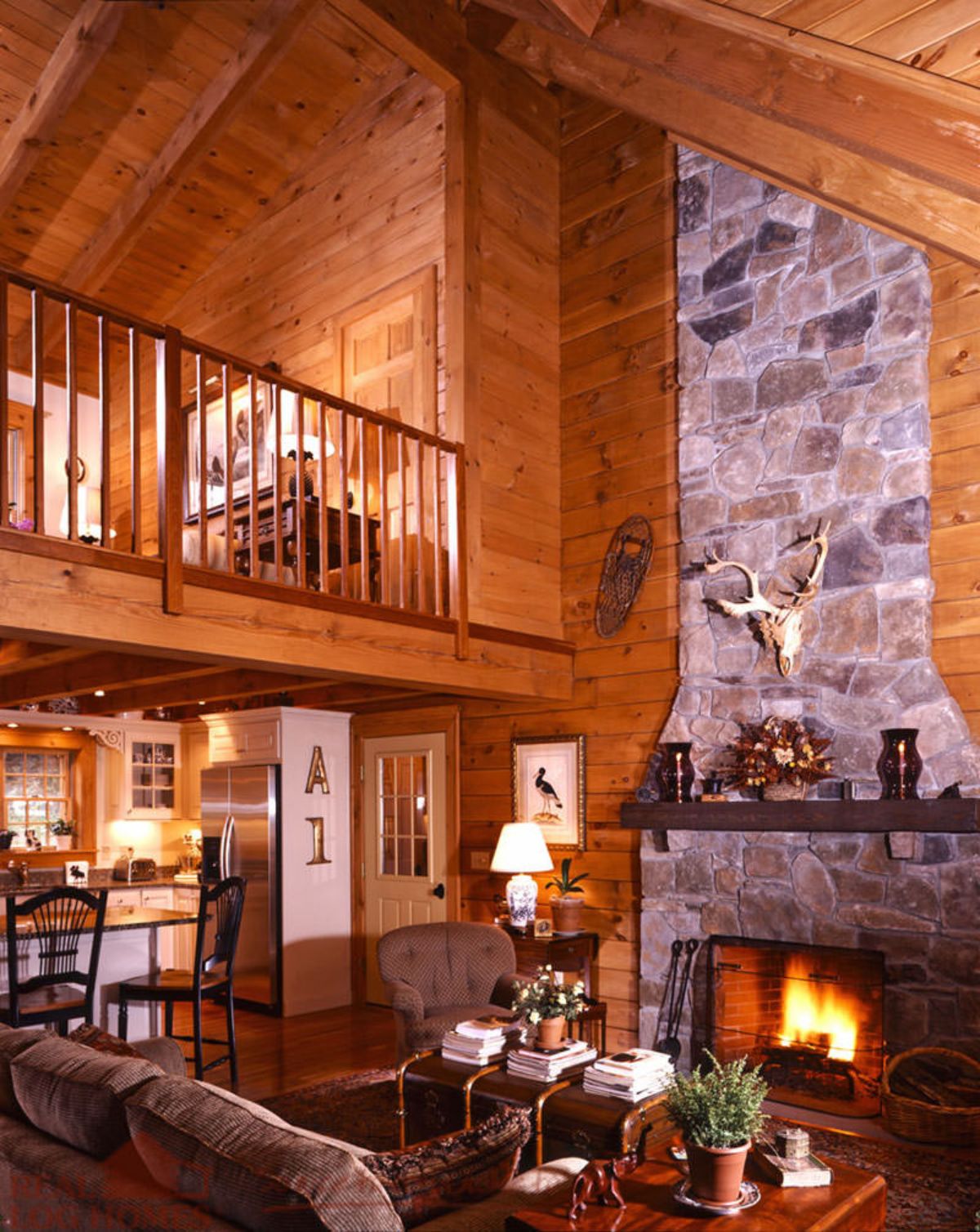
And from this angle, you can see the windows on the front of the room with the porch just outside. A nice cozy space for relaxing with your family in front of the fire.
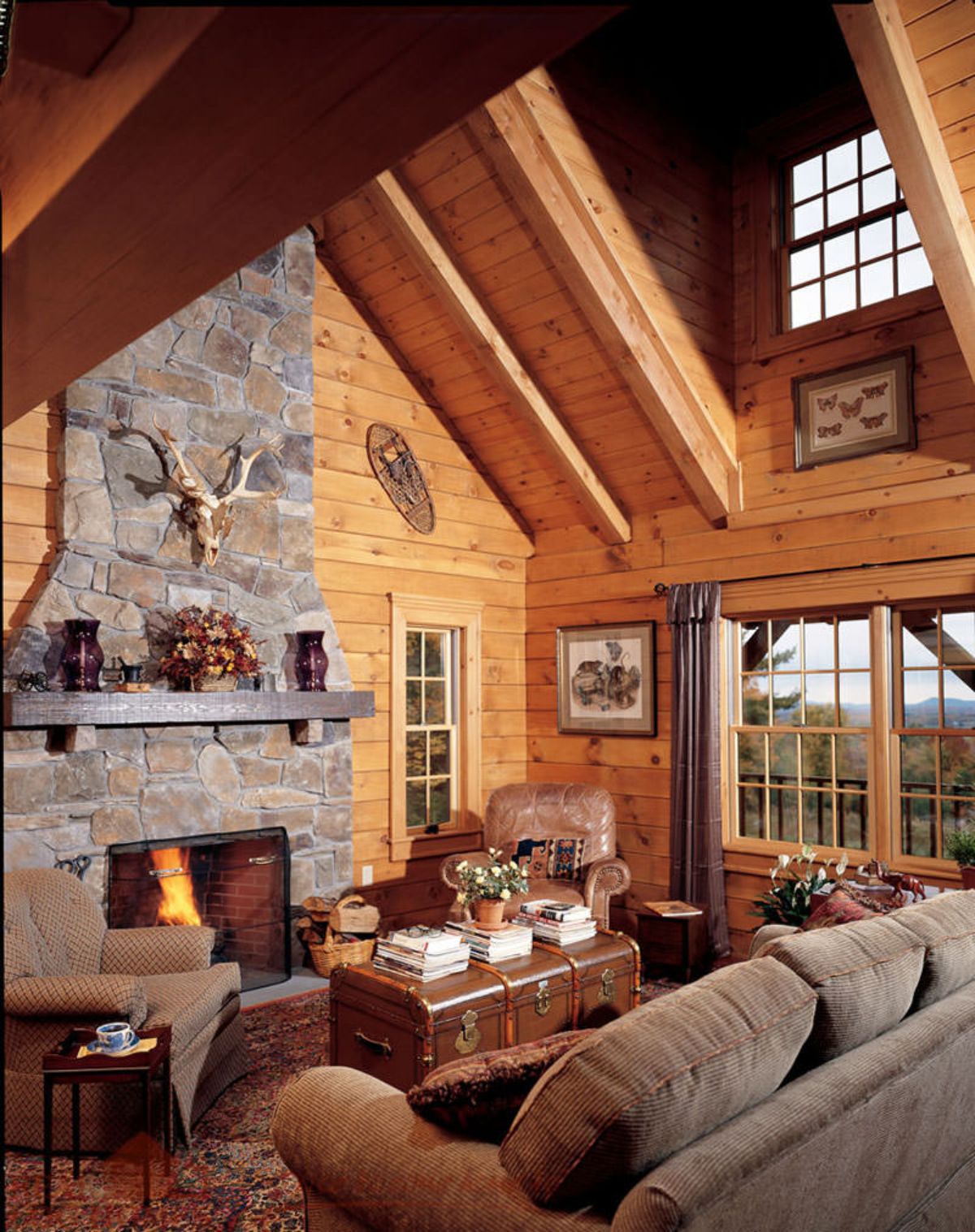
Behind this, you can see the kitchen on the right and a separate dining room. I like that both are open to the living room, but they have a separation as well.
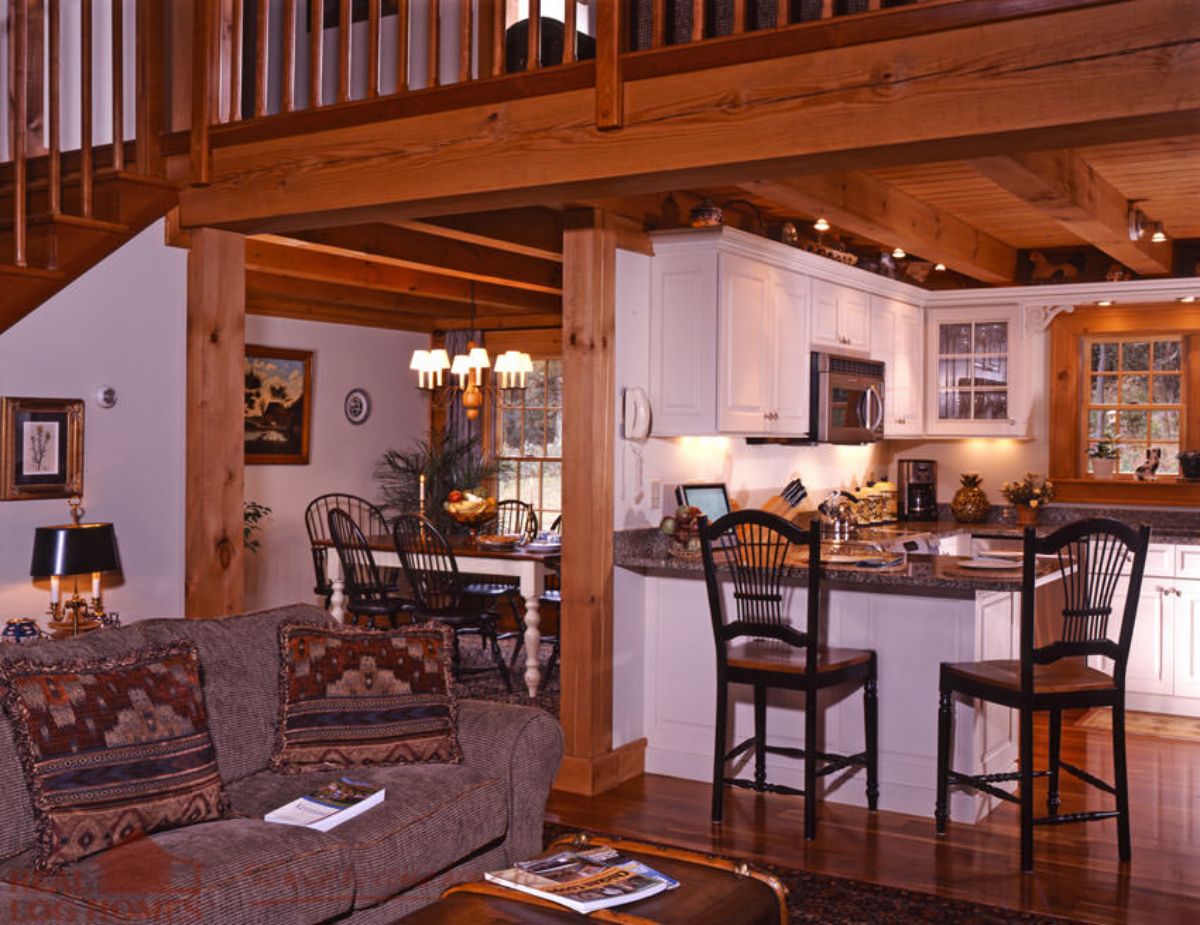
White cabinets with stainless steel appliances and granite countertops are the ideal addition to a kitchen. The outside countertop includes a bar space that easily fits 2 to 3 stools for a breakfast nook or kids' dining space.
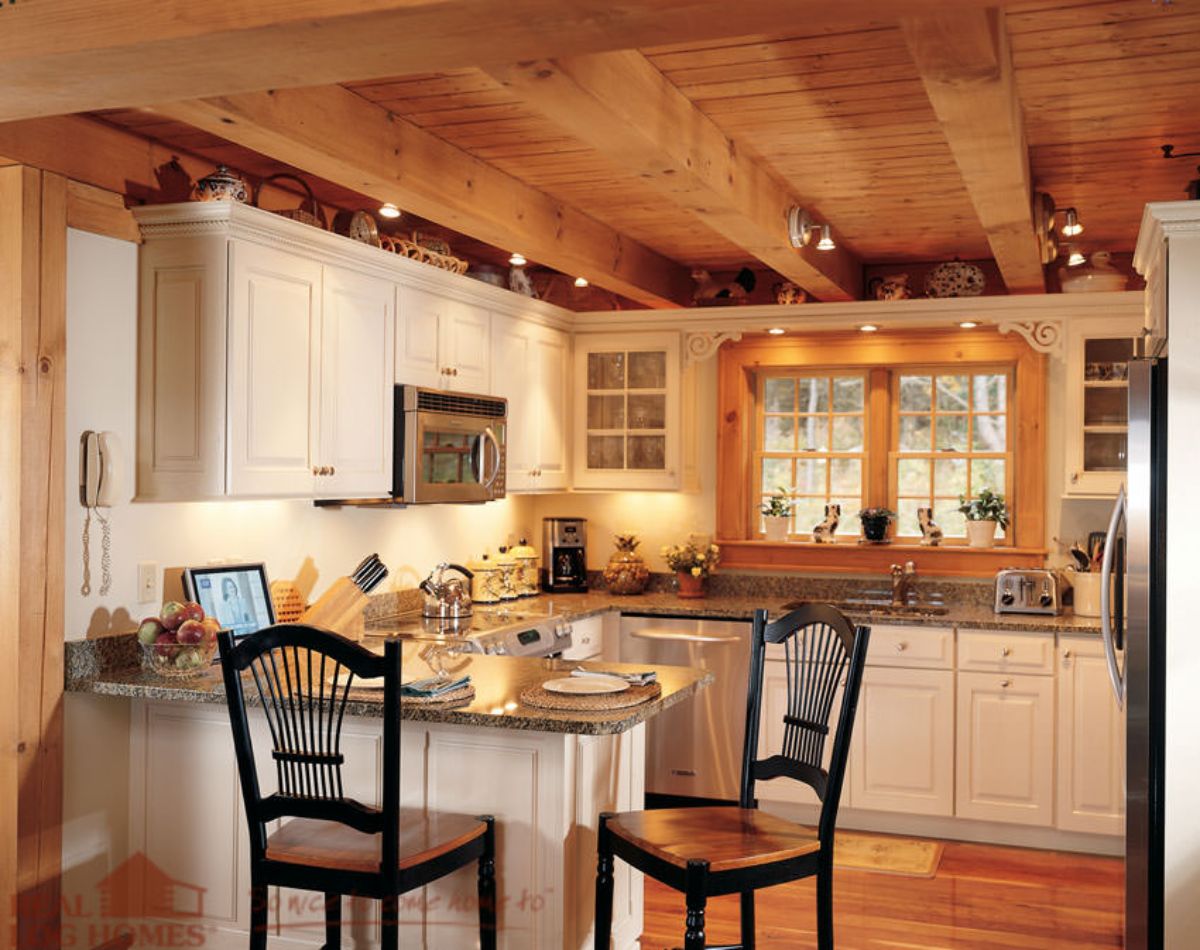
The separate dining room has a wall of windows and a beautiful space with a table that easily seats 6 people. It is a large enough space to fit a larger table if you prefer, or even just a hutch or buffet on the side wall to serve food to friends and family.
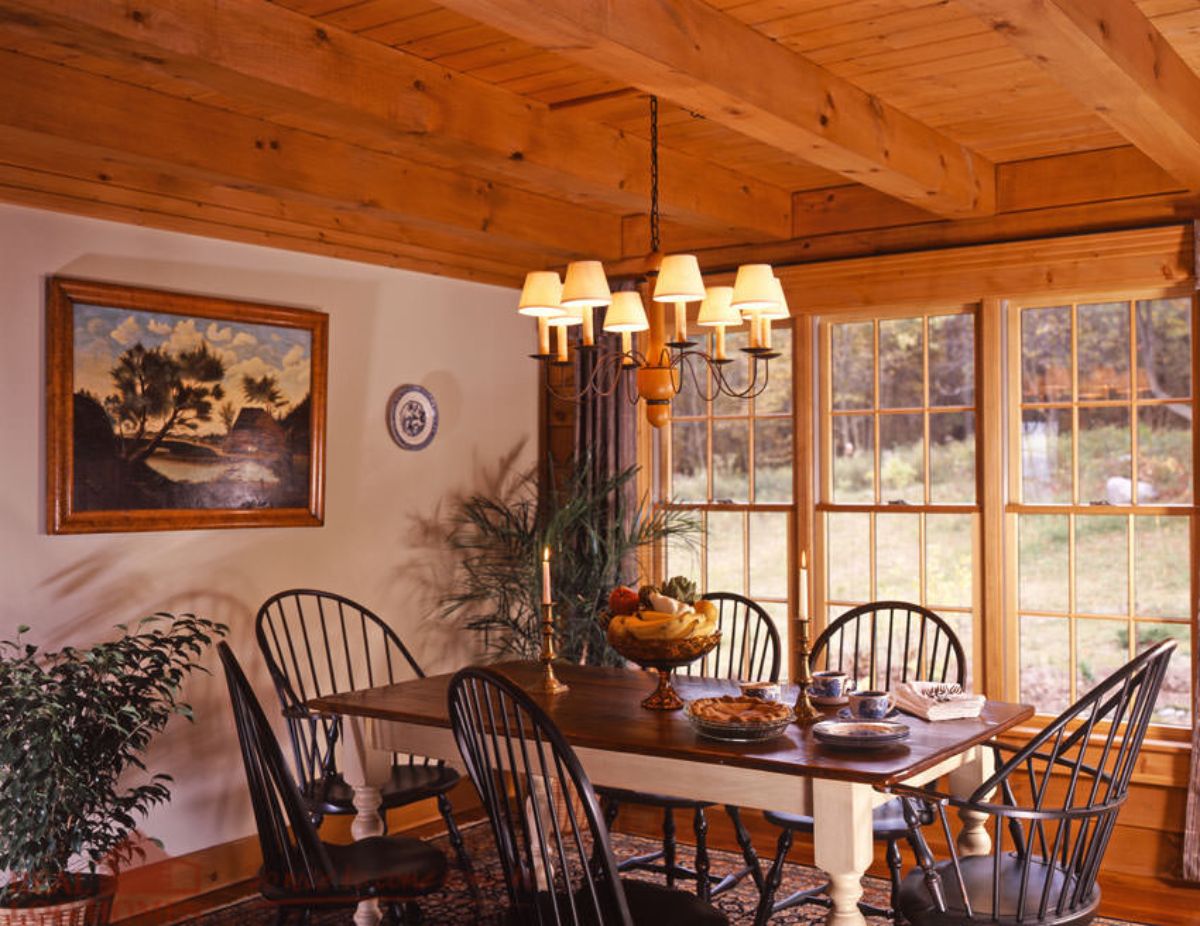
Upstairs, there is a nice little nook on the loft landing that has a sofa and chair with room for tables and more. This is an ideal sitting room or reading nook.
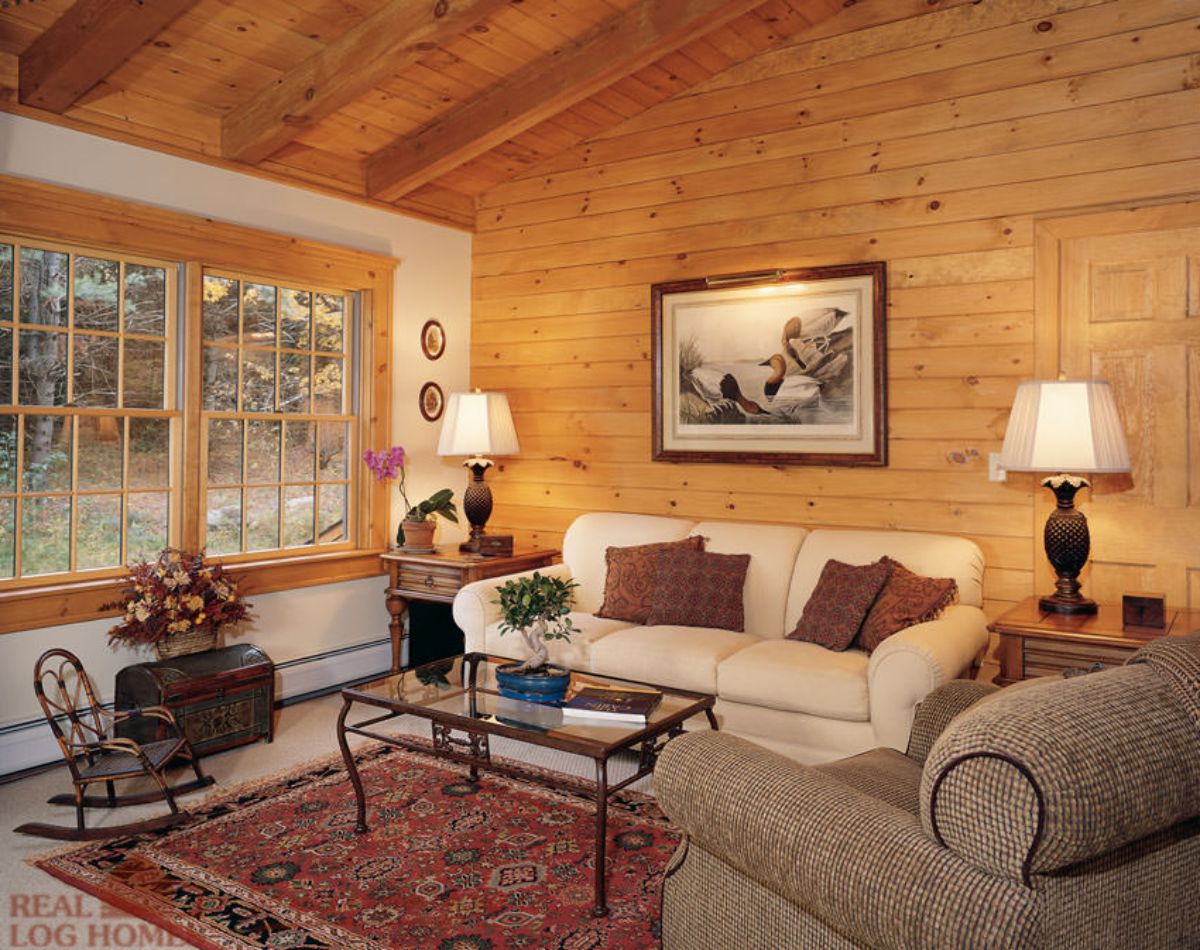
In the bedrooms, you have even more comfortable spaces. I love the fact that these windows are found throughout the home in every room to let in that natural light.
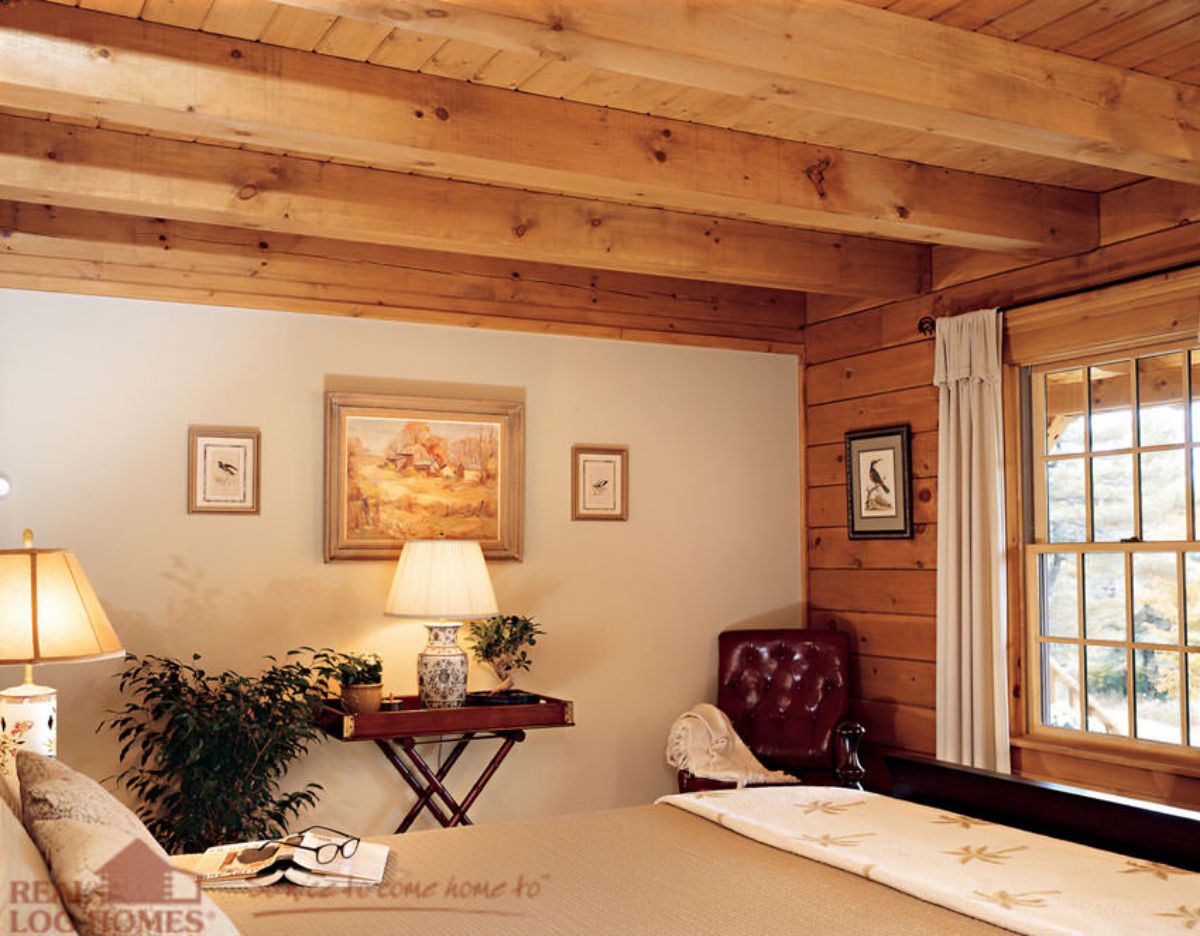
The master bathroom is my favorite in this home. I love the deep soaking tub and the fact that they also include a corner shower. It's beautiful and even has a set of windows above the bathtub for a nice bit of sunlight while relaxing.
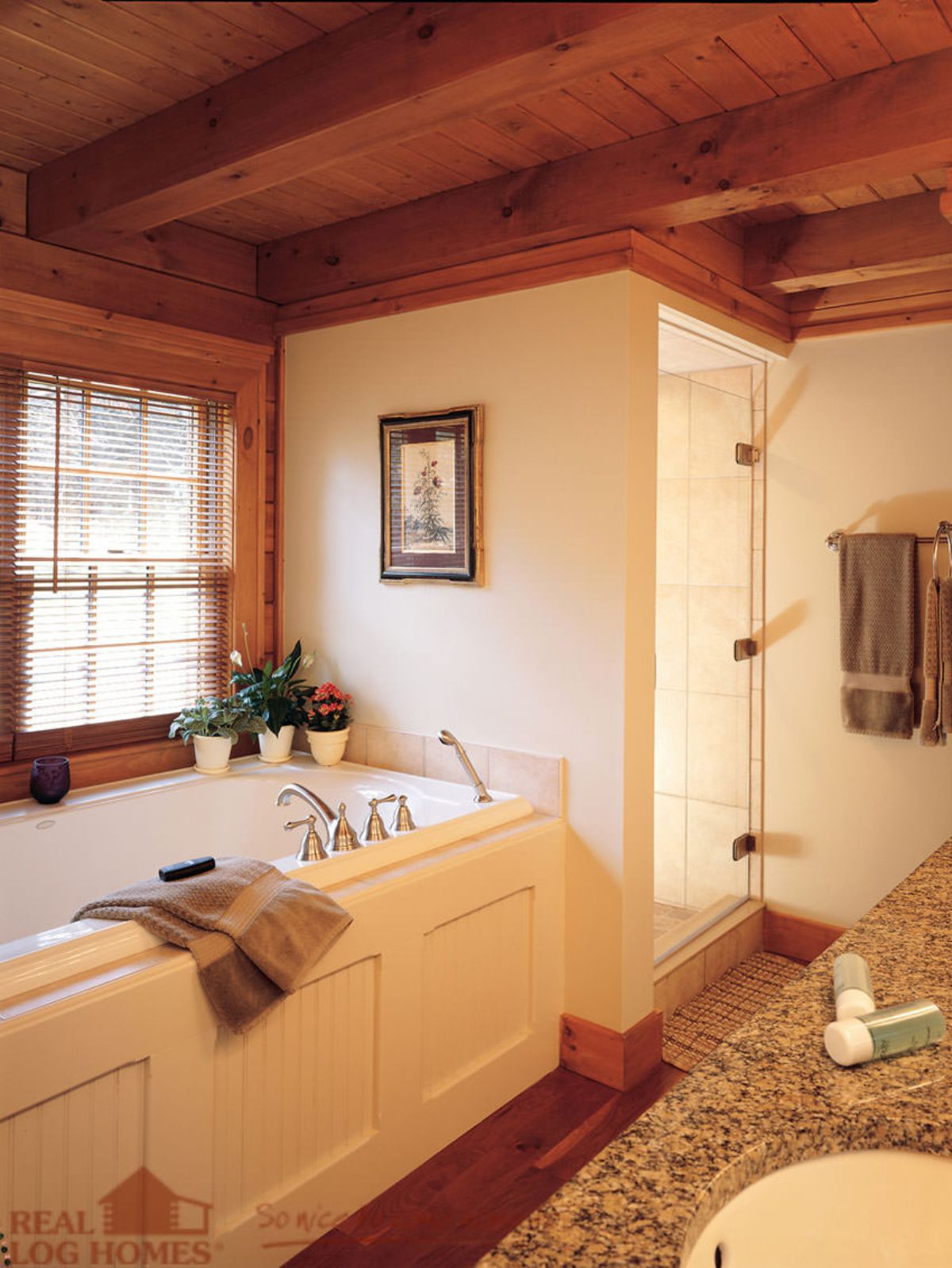
For more information on this home, you can see the plans featured on Real Log Homes. Make sure that you let them know that Log Cabin Connection sent you their way.

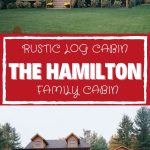
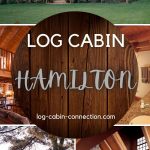
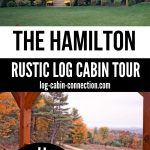
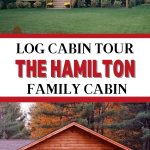
Denise Schwab
Hello,
Can you send me all the info you have on the Hamilton Log Cabin.
Denise Schwab
206 W Church St
Lewiston, NC 27849
Thank you
Katie Hale
You can contact the builder via the link at the bottom of the post.
Diane S Walter
awesome!
i want this one after i move!