The Garfield is a rustic family cabin with everything you want including the beautiful front porch with room for your porch swing and an attached garage out back. This home is gorgeous and perfect for creating the family home of your dreams.
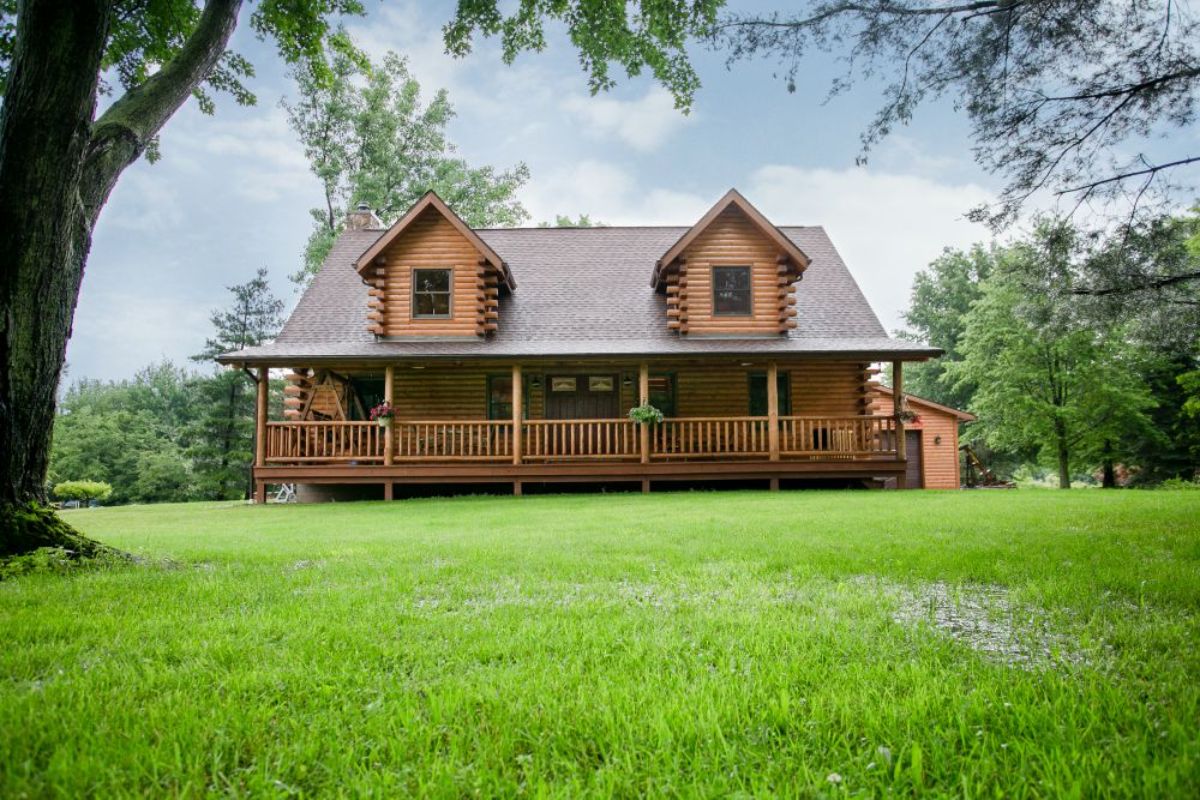
Log Cabin Size
- 1,978 square feet with additional porches and detached garage
- 2 bedrooms
- 2 bathrooms
Log Cabin Features
- Large covered porch along the front of the home.
- Attached garage with breezeway and mudroom connecting it to the main home.
- Large master suite on the main floor with a gorgeous walk-in shower and his and hers vanity.
- Cathedral ceilings int he main room of the home with open floor plan.
- Customized stone fireplace against living space wall .
- Partially finished basement with a full second bathroom and an exercise room that could be used as a game room or den.
- Custom kitchen with gorgeous cabinets and island with dining table nearby.
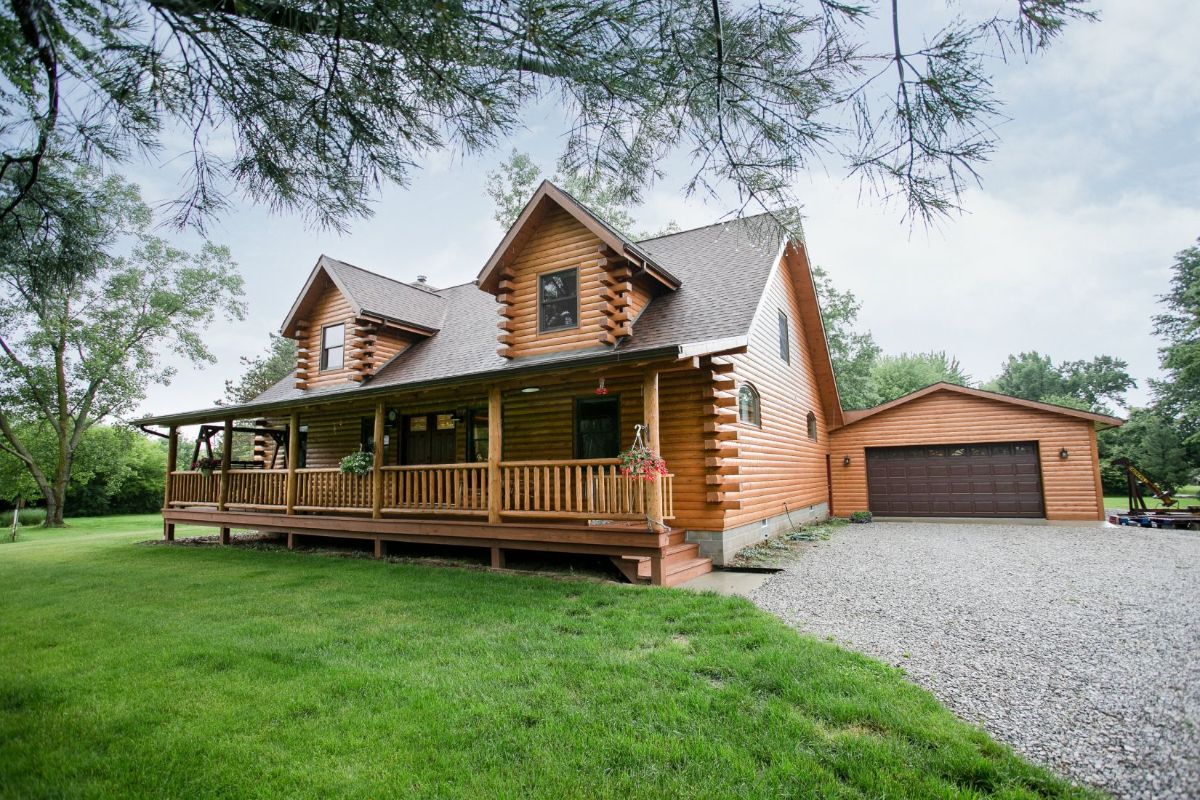
Inside the main room of the home is a nice open floor plan with living space, a fireplace, and beautiful open beams and log walls. This room opens up into the kitchen and dining room with the master bedroom at the back of the home.
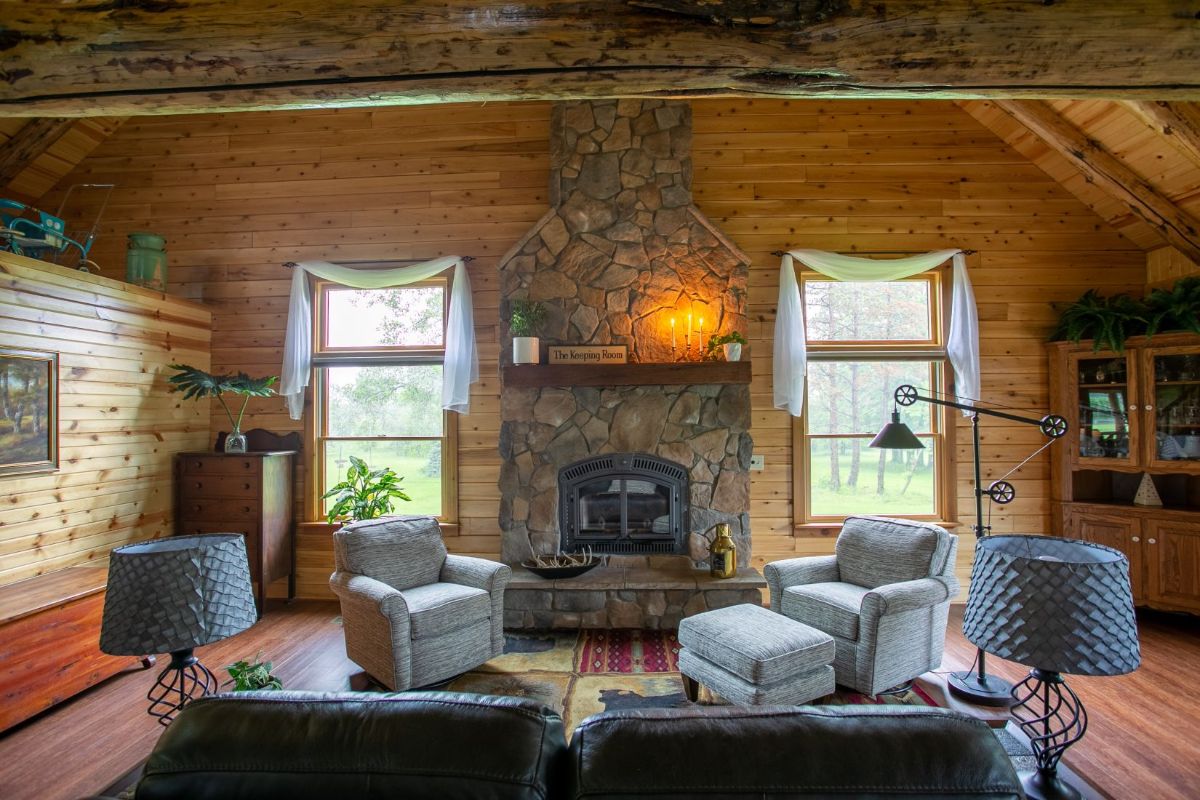
The details are the focus in this home with a stone fireplace that was custom built including a custom wood mantle. They have called this "the keeping room" and it is truly a welcoming room for the entire family or to entertain guests.
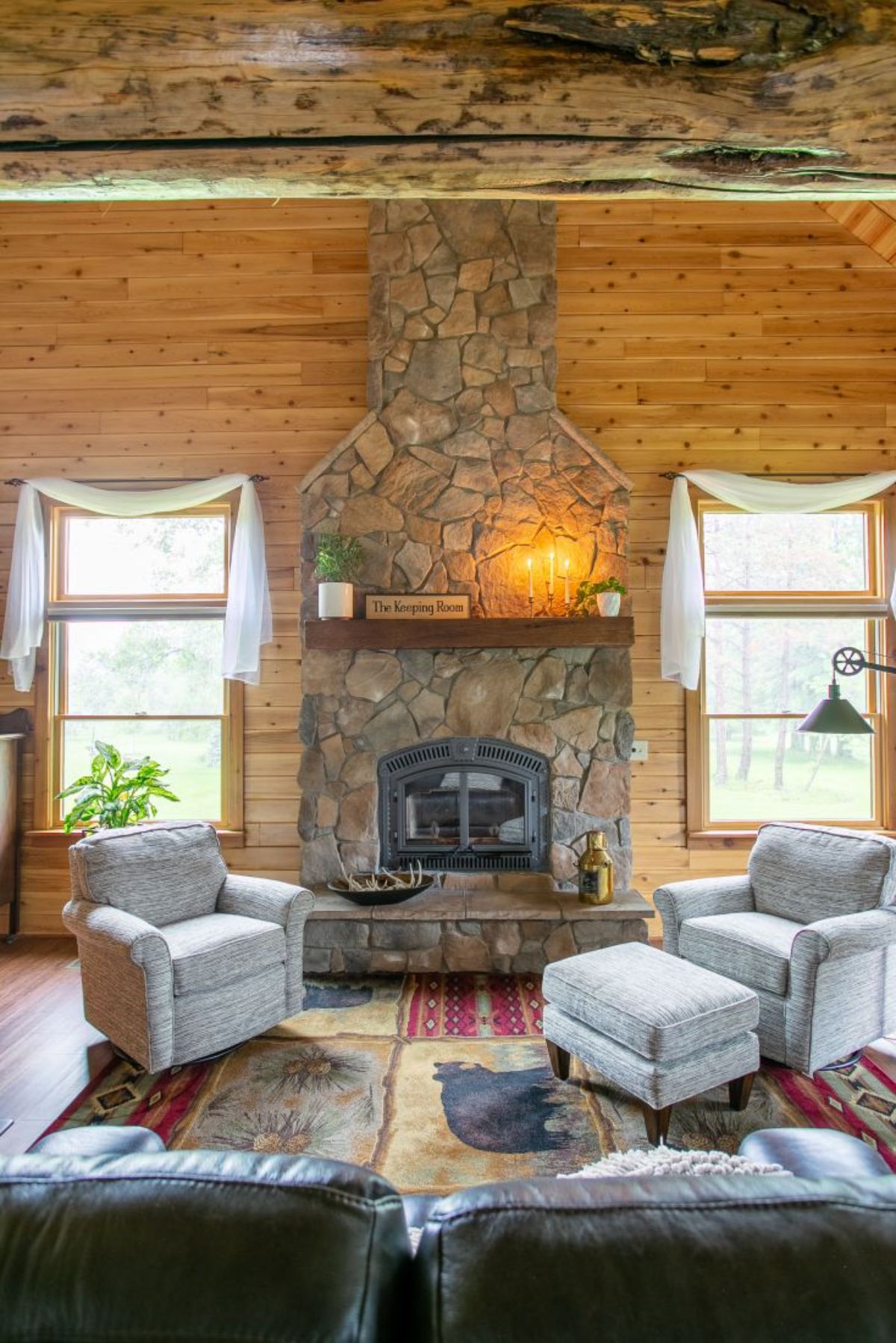
Behind the sofa and in the living area, you have the kitchen with an island on the left and a dining table on the right. Open doors behind this space showcase the bedroom and bathroom, and a nice set of log stairs lead up to an open loft area that could be an additional sleeping space or a fun kids' play area.
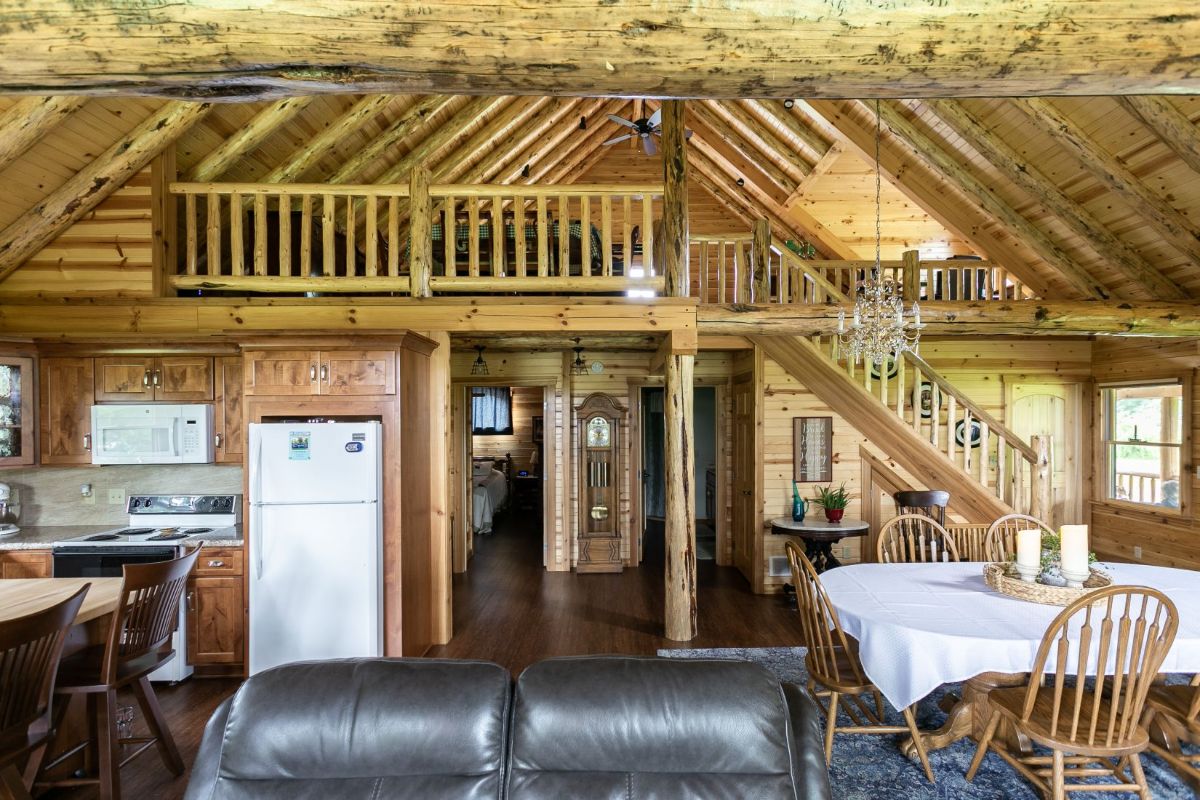
From this angle, you get a nice look at the door leading out to the attached garage breezeway and the dining table. I love that the home also includes the island in the kitchen with a bar on one side. This makes for an ideal breakfast nook if you don't want to set the formal table.
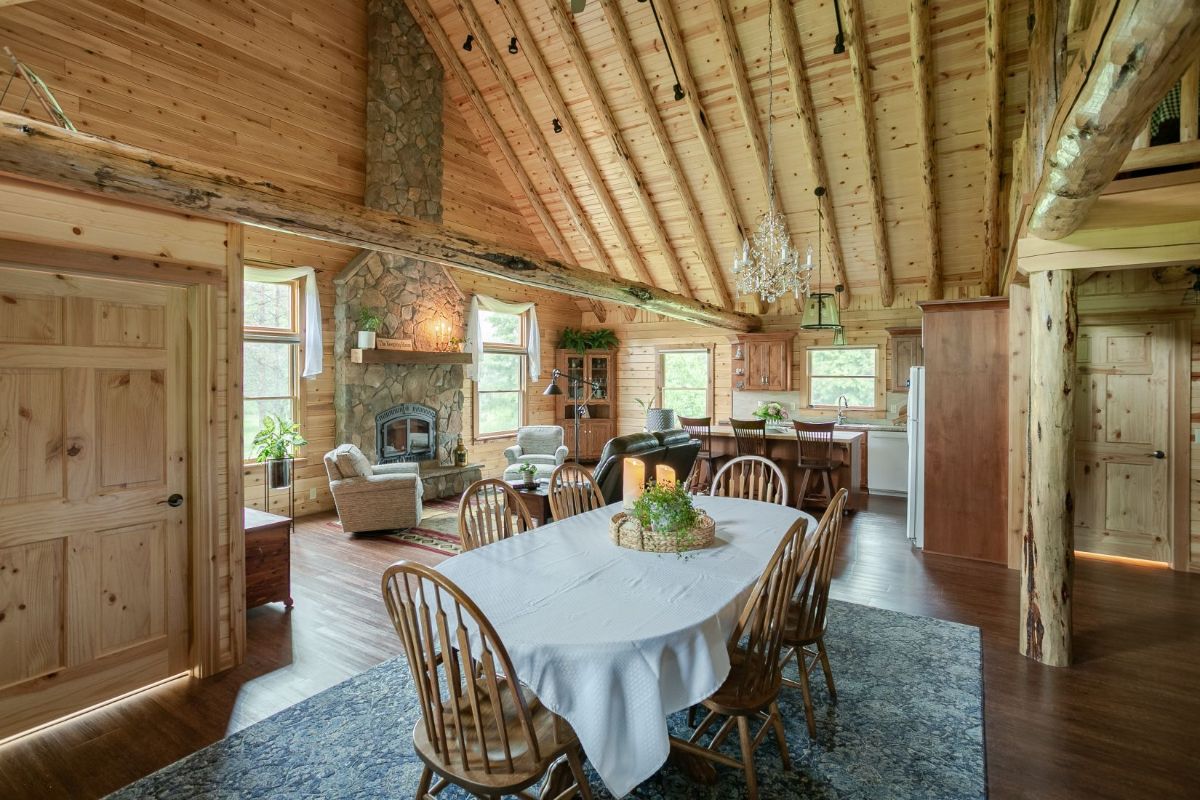
This kitchen isn't especially fancy, but it is nice and open with beautiful custom wood cabinets. A great family home and kitchen that is ideal for preparing meals with and for your friends and family.
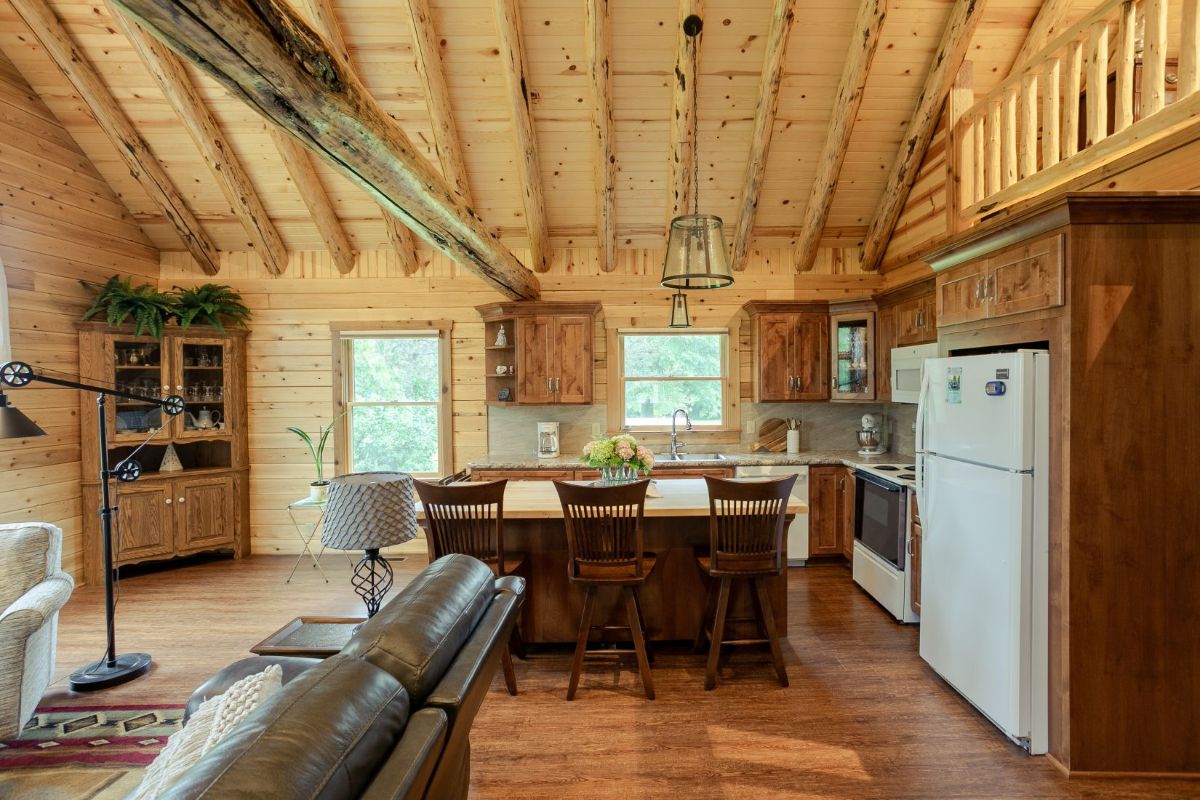
The bedrooms in the home are just as lovely with exposed beams on the ceiling and ceiling fans for comfort. Plus, plenty of room for a queen or king-sized bed, chest of drawers, or dresser. Everything you need without feeling claustrophobic.
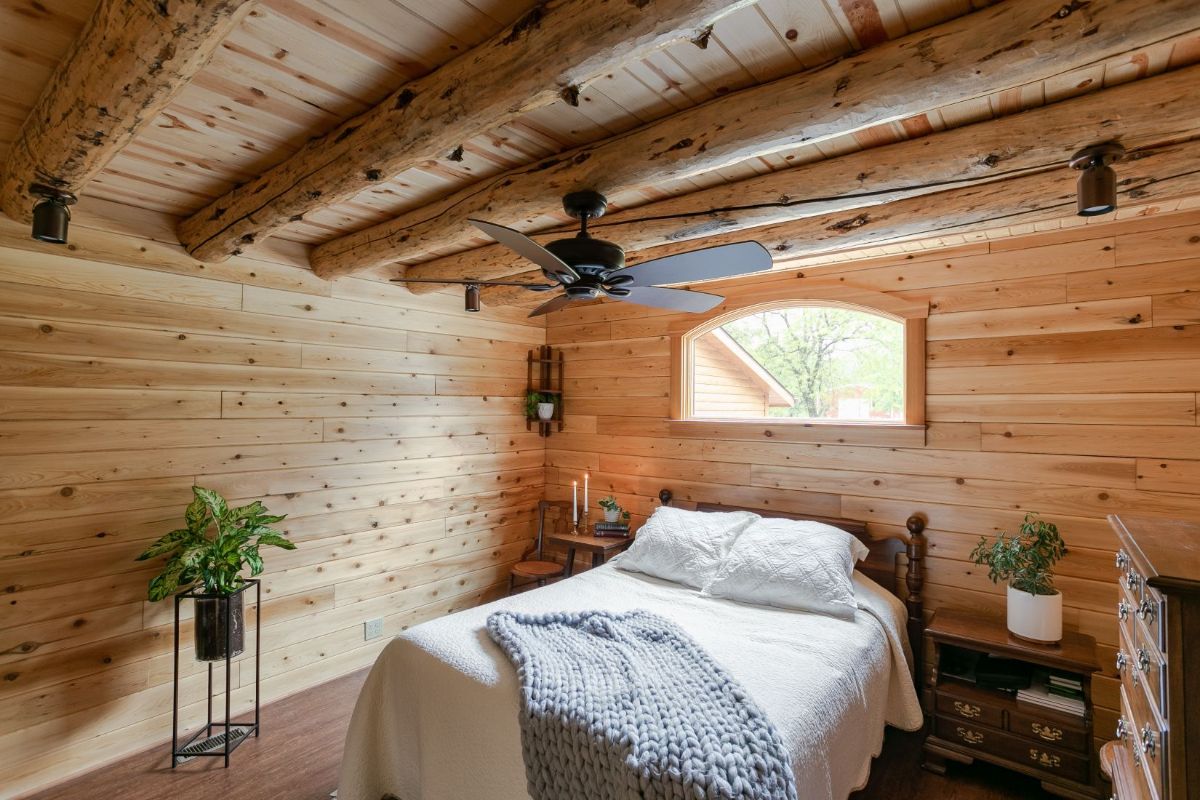
The master bathroom on the main floor has a large vanity with cabinets that match those in the kitchen. Two sinks and two medicine cabinets make it the ideal his and hers bathroom.
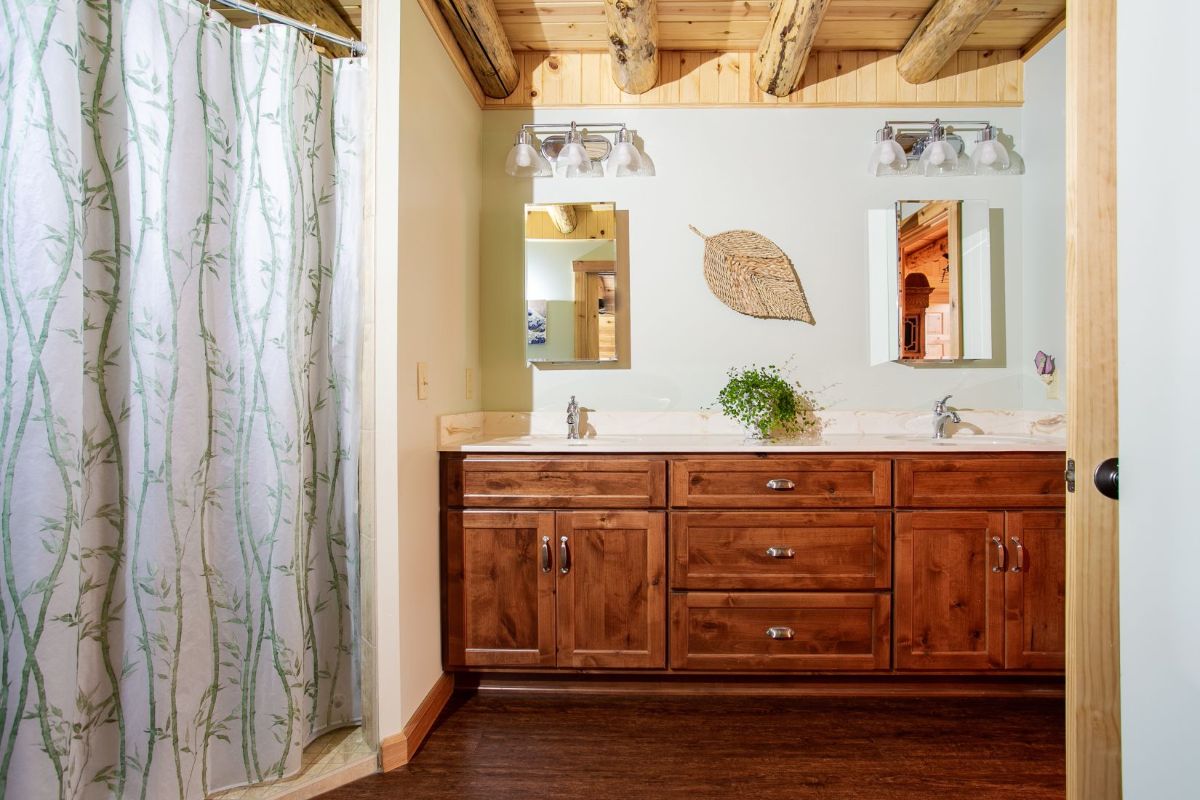
Of course, I love the shower the most. A gorgeous custom tile space with a hand rail and built-in storage cubby for shampoos and soaps.
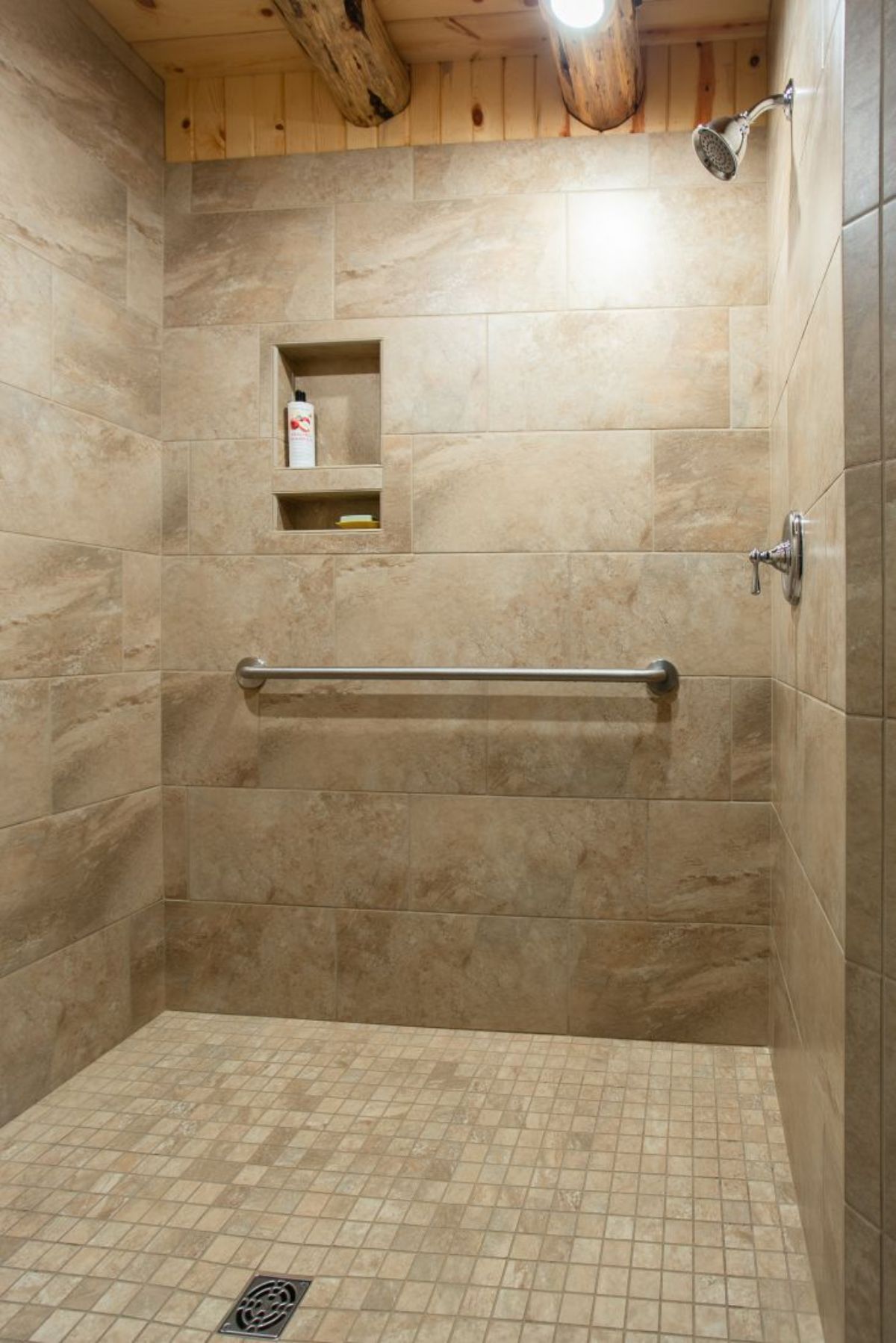
If you liked this home and want to know more about it or other builds, check out the Fairview Log Homes website. You can also follow them on Instagram and Facebook for daily updates on their latest builds. Make sure you let them know that Log Cabin Connection sent you their way!

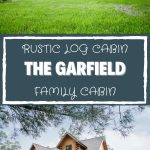
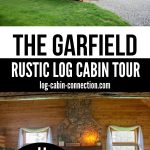
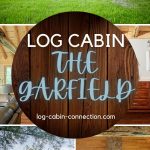
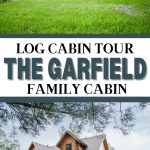
Leave a Reply