The Red Rock cabin built by Fairview Log Homes is a wonderful example of how they capture the sought-after rustic look while staying true to your modern needs. With wrap-around porches, the main floor, partial second floor, and a walk-out basement, this home is an ideal family home.
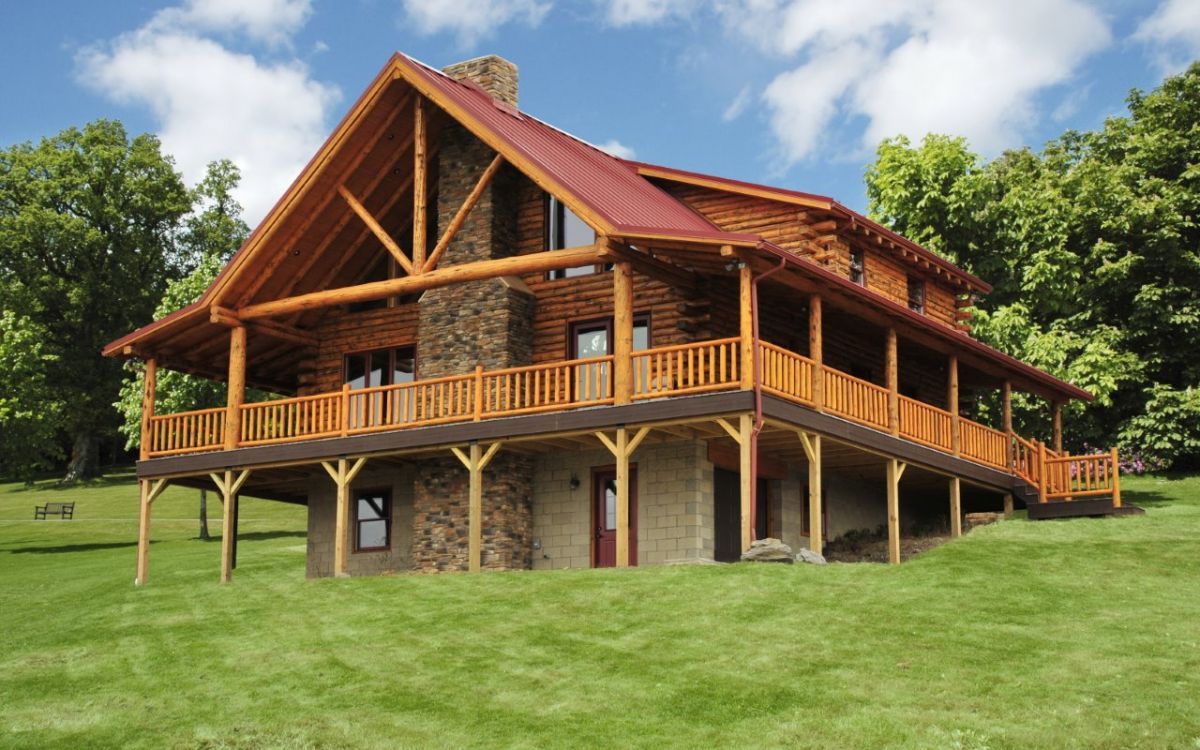
Log Home Size
- 1,770 functional square feet plus additional exterior porch spaces and unfinished basement area.
- 2 bedrooms
- 2 bathrooms
Log Home Features
- Three sides of porches with partial roof for both covered and uncovered exterior spaces.
- Open floor plan including a kitchen, dining, living room, and stairs to secondary space in one room.
- Floor to ceiling stone fireplace against trapezoid windows in the great room.
- Cathedral ceilings in the main room with a unique antler chandelier lighting.
- Custom kitchen with new retro-inspired appliances and modern updates.
- Dutch-Door opening off side of home to exterior patio.
- Master bedroom and bathroom on main floor.
- Open loft area above living space with excellent views into main room.
- Second floor including second bedroom and full bathroom.
- Unfinished walk-out basement with potential for additional living space, guest room, or game room.
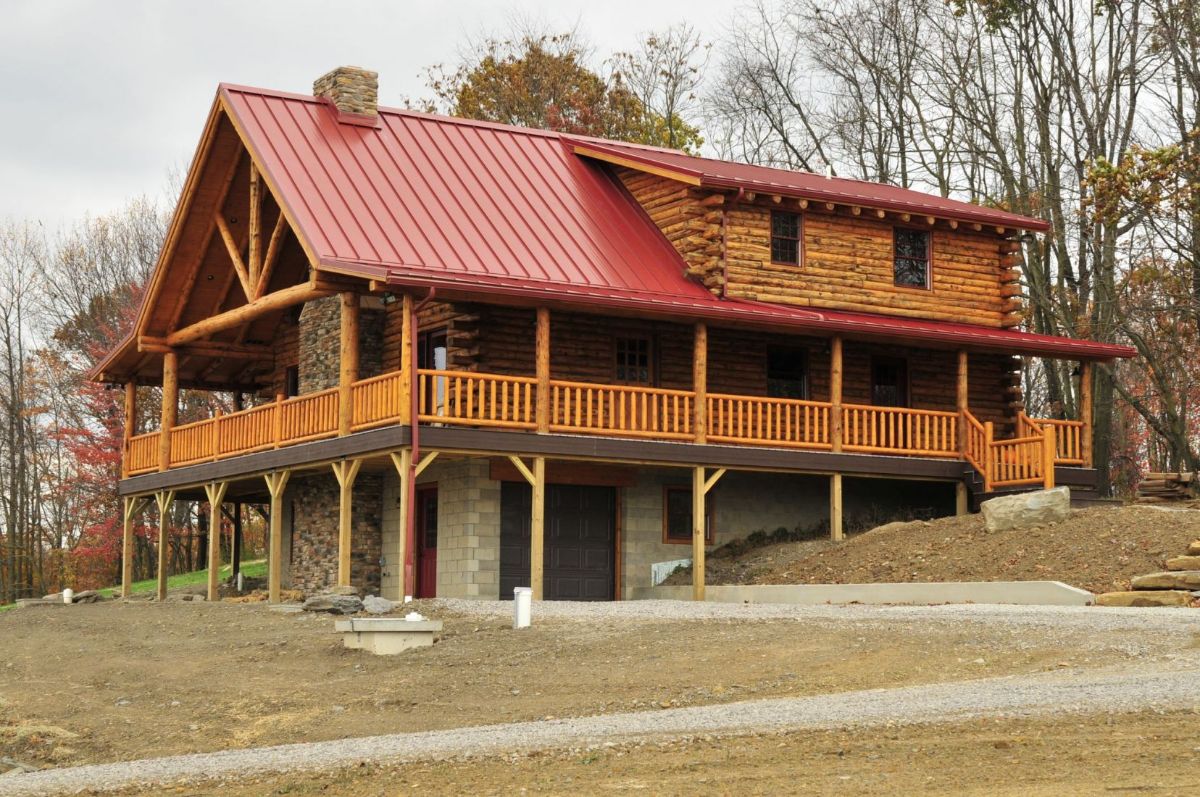
The back of this home is my favorite since it showcases that great room with the windows and shows all of the exterior porch space. The back of the home is covered but still feels open while the sides are a bit closer with shorter ceilings over the porches.
While the basement is unfinished, it is the ideal place to create a guest suite or a kid's game room with easy access to outside if desired.
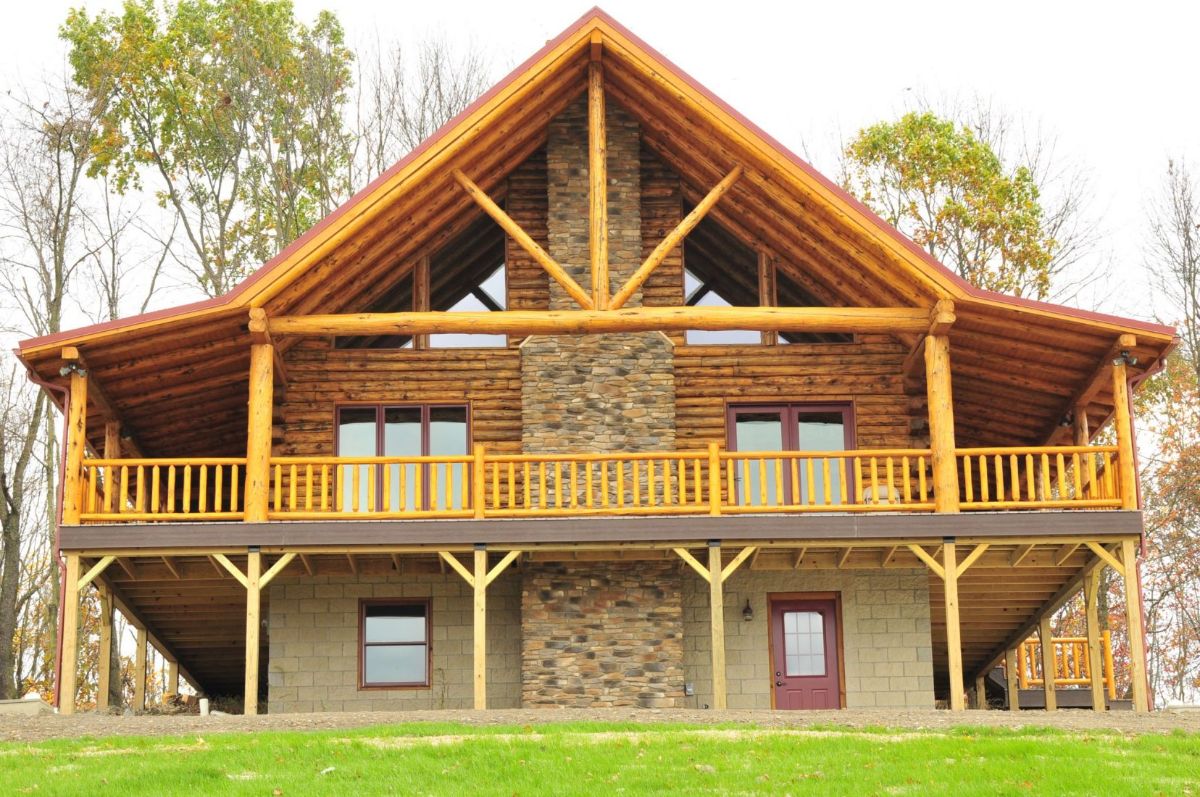
One of my favorite parts of this particular build is that on the sides of the home are the covered porches, but also what is often called a screen room or a sunroom. A partially enclosed attached room with windows and screen doors that offers more protection to seal from the outside, while still enjoying the outdoors.
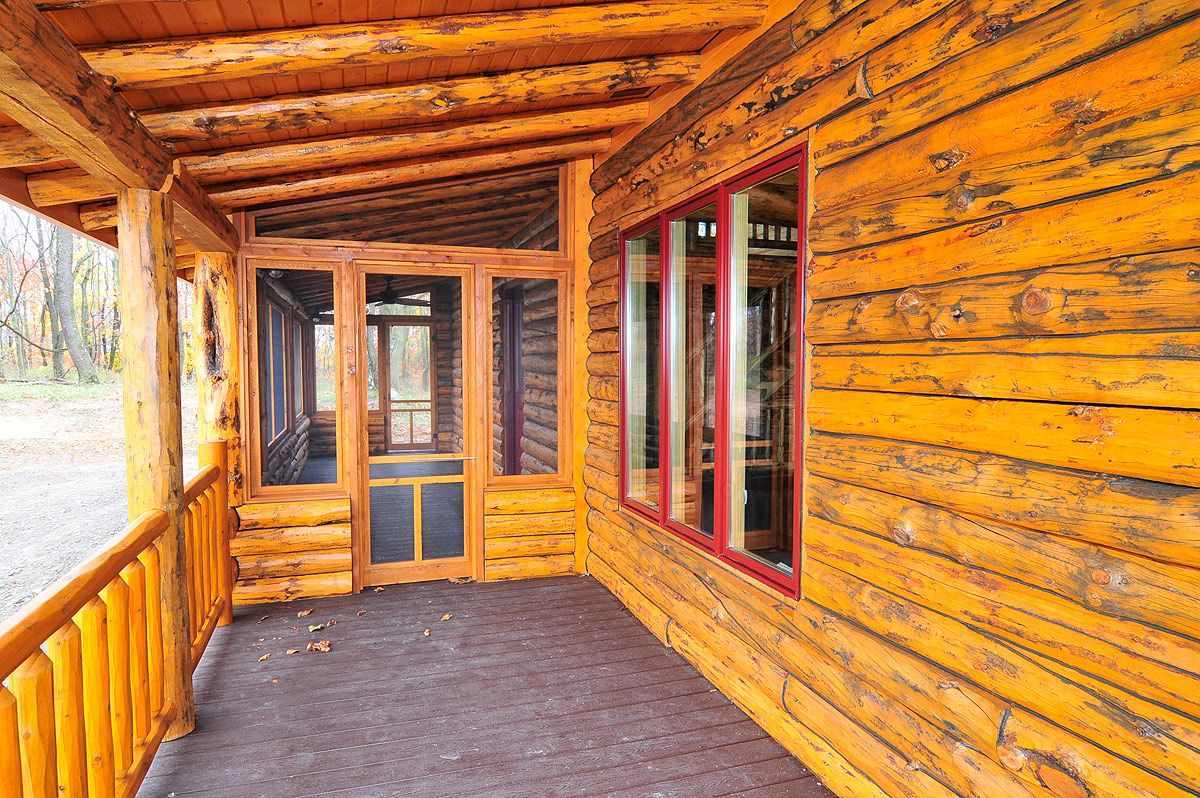
A customized stone fireplace and chimney are across the entirety of the height of the home on the backside. The fireplace is inside the great room, but the chimney extends out onto the porch. In some homes you might see this style combined with a fireplace outside as well.
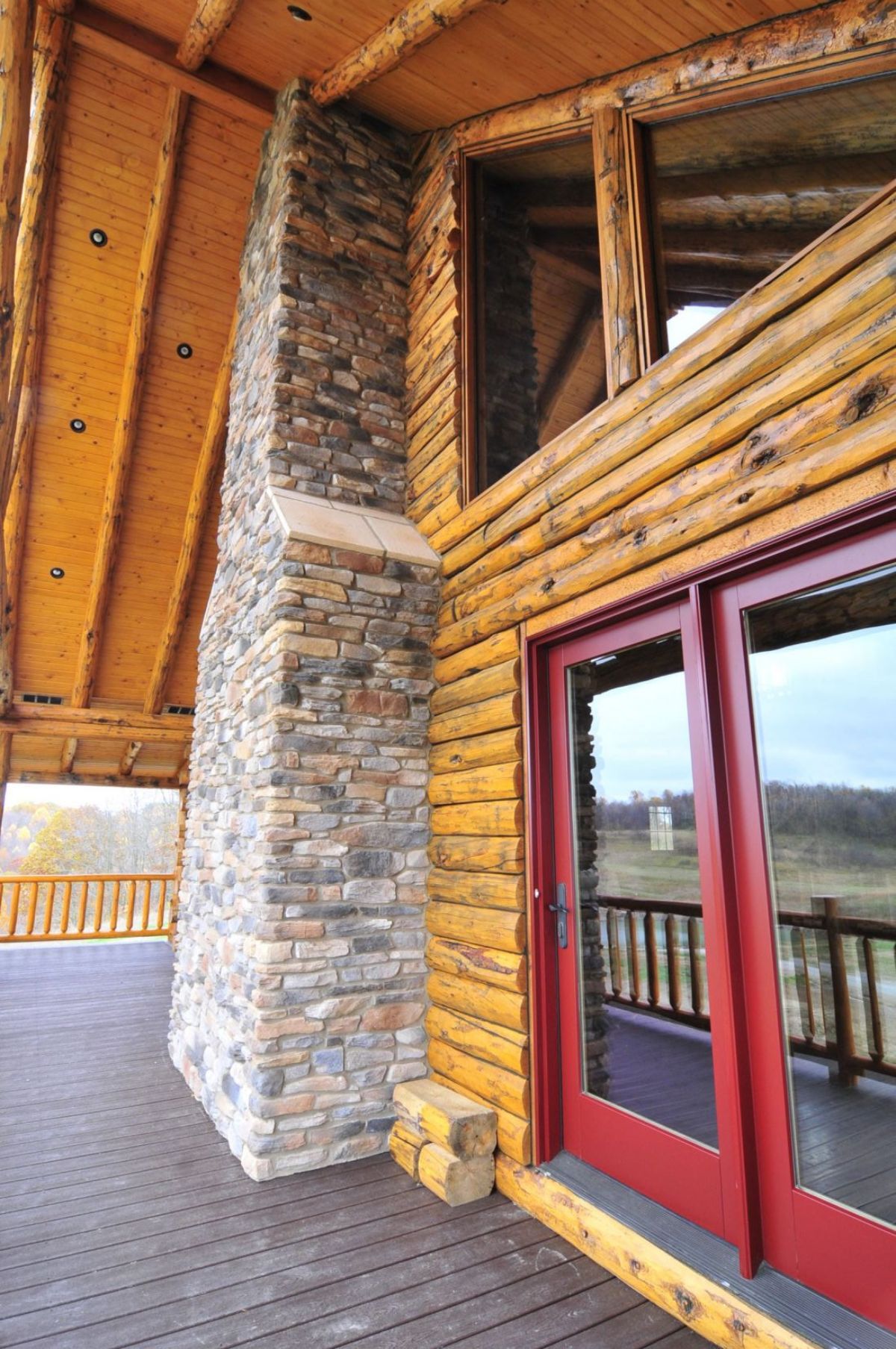
Stepping inside of the Red Rock cabin, I loved seeing the stairs in front and leading right to the upper and lower levels of the home. These half-log-styled stairs and the rich rustic log walls really give you that classic log cabin feeling you desire.
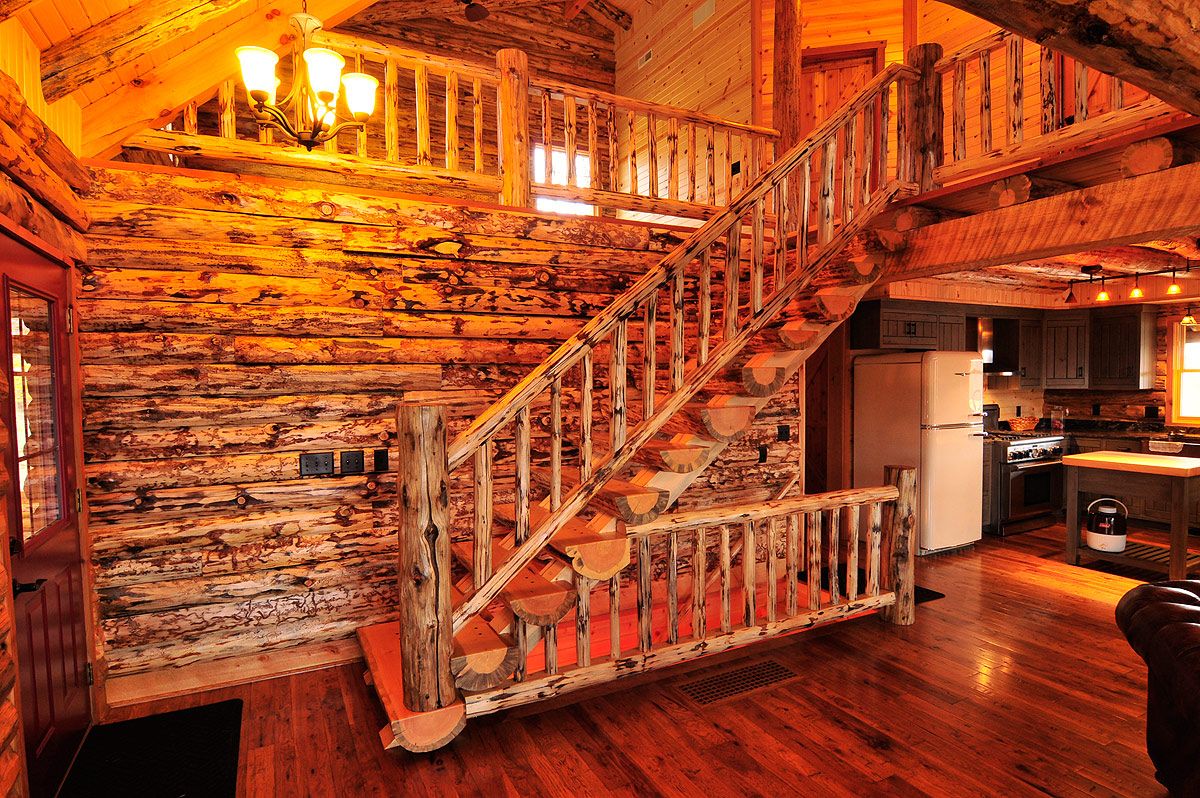
To the right of the entry door is the great room. Using an open floor plan creates a nice space for a living room but can be sectioned off easily with arranged seating to also give you a more private dining nook on the other side.
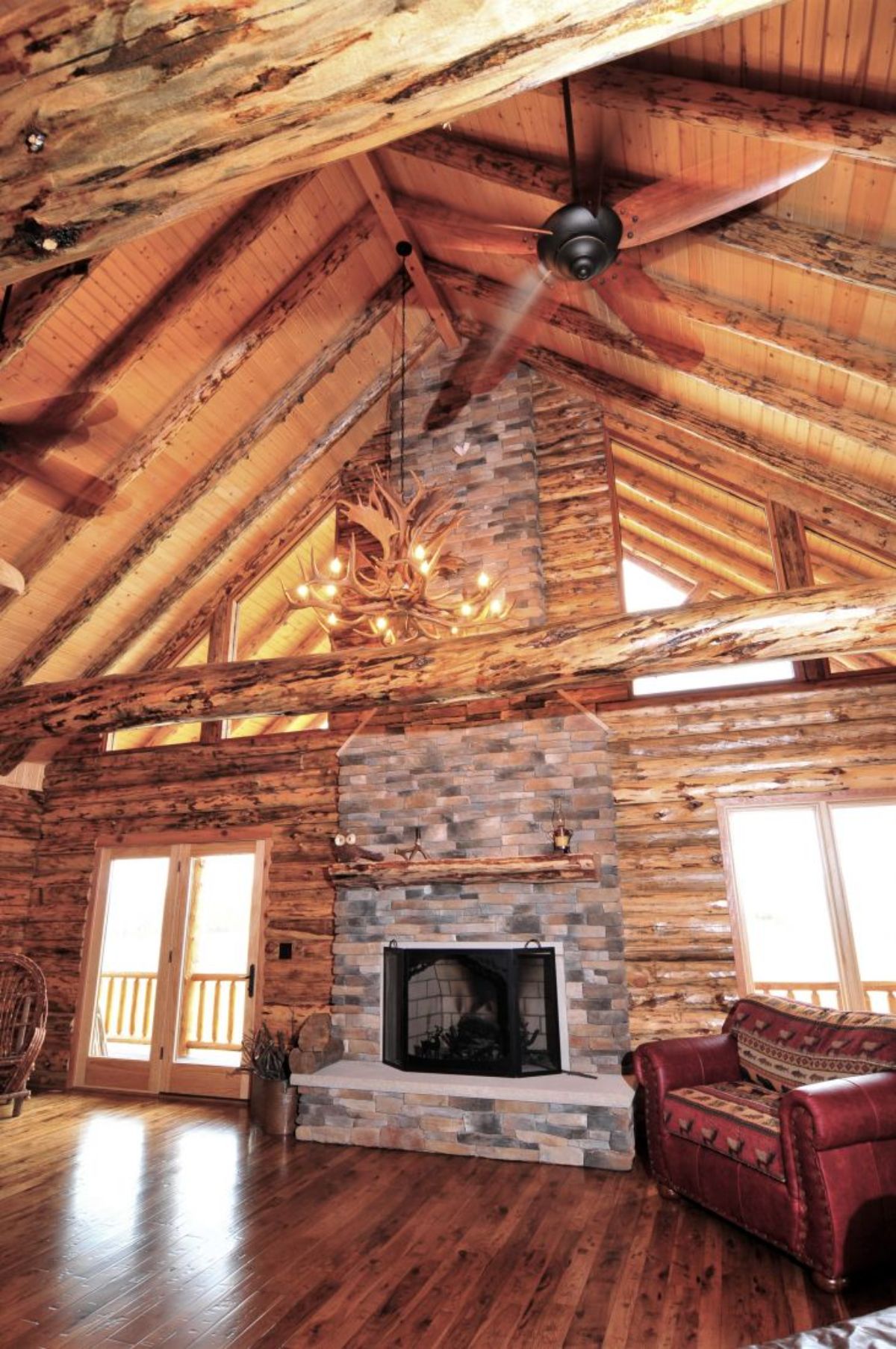
From here you get a nice look at the truly raw wood with bark and all in the home. Plus, that classic western-styled antler chandelier is a fun piece that really brings the style to life.
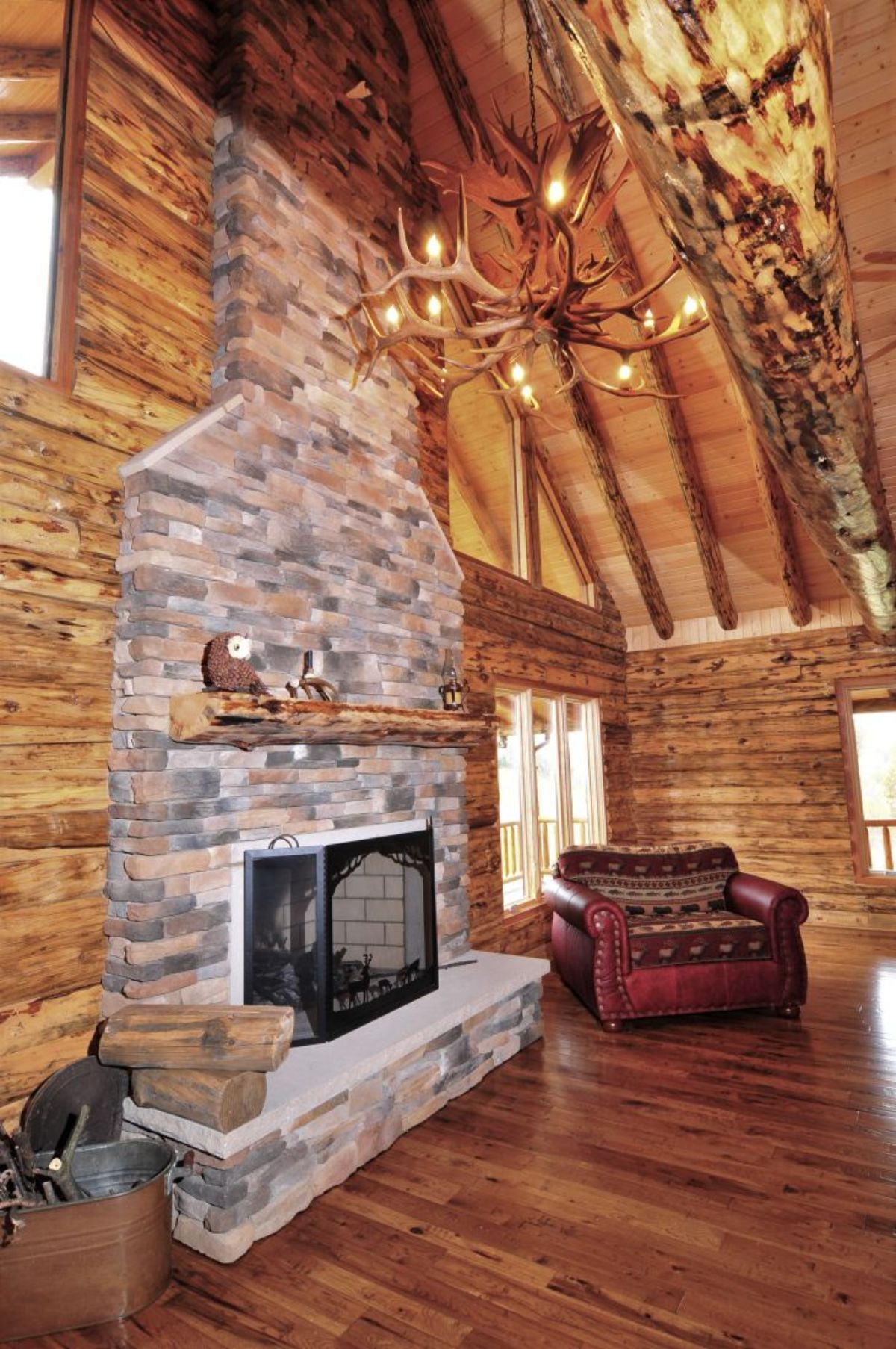
Here you can see a little nook with chairs by the Dutch-Door leading to the deck by the kitchen. This would be the perfect place to have a dining table. I love though, how it opens into that porch area so you can pass food through if having a BBQ and not have to worry about opening the whole door.
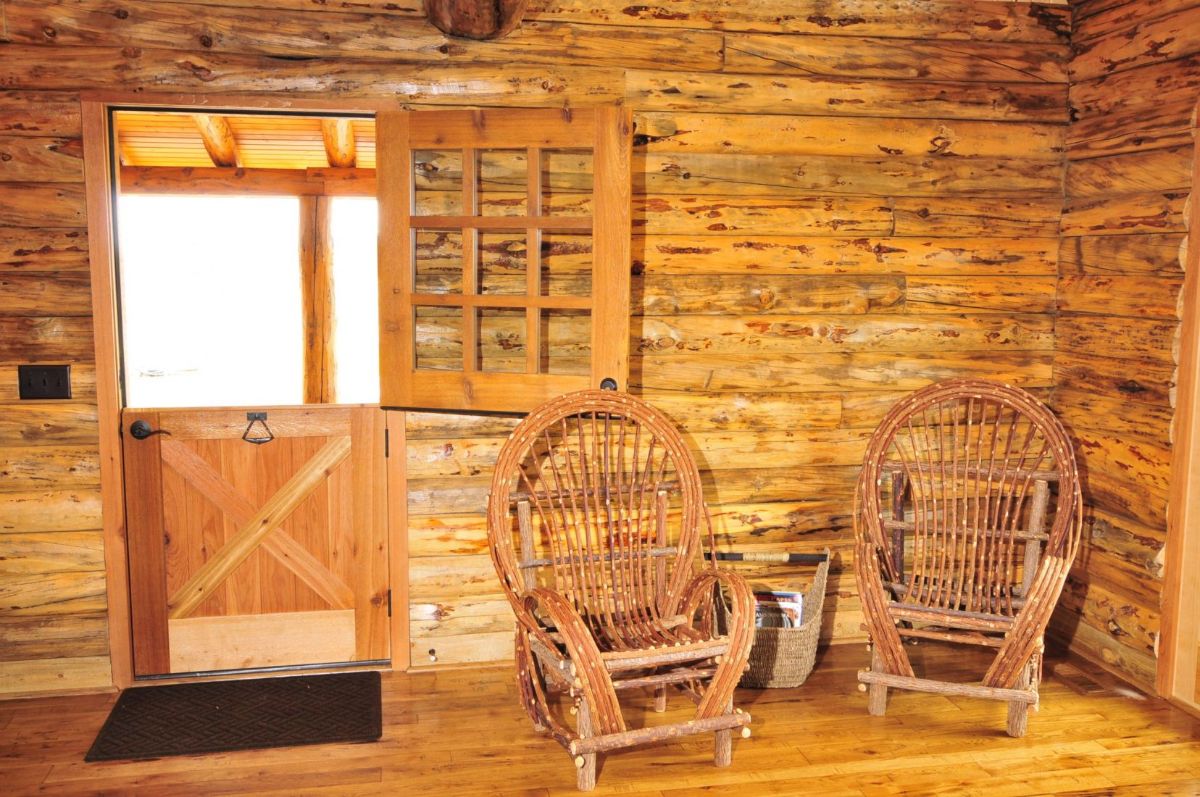
From here you get a look into the kitchen as well as a look down the hall to the master bedroom at the back of the home. I love the openness here, and the bar/nook for extra seating!
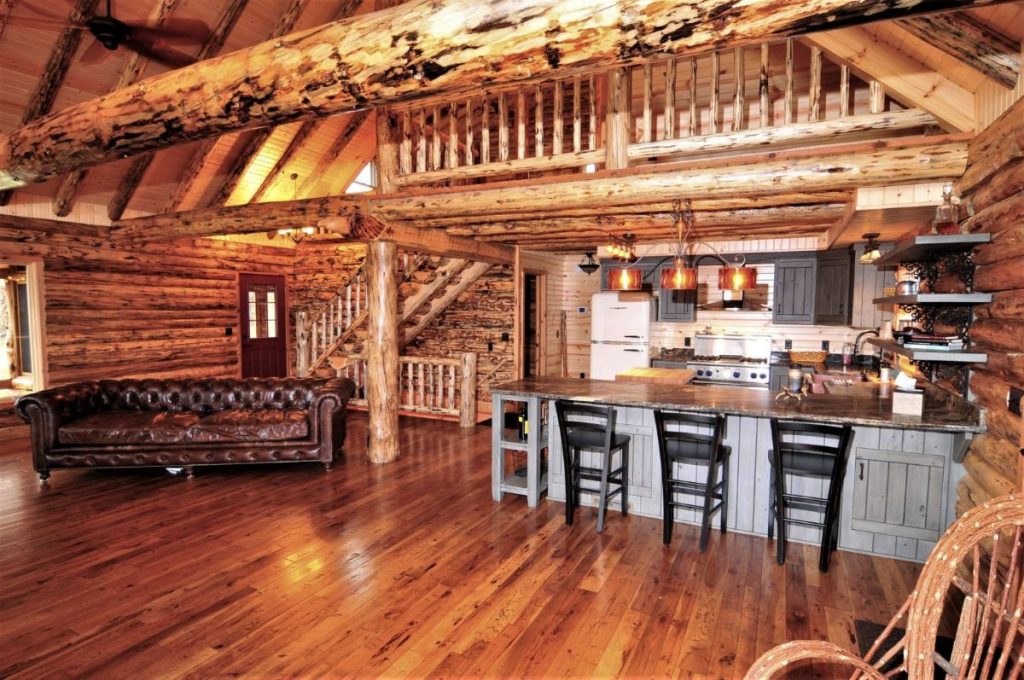
Another angle of the living space shows how much room you have for more seating or dining between the kitchen area and the great room.
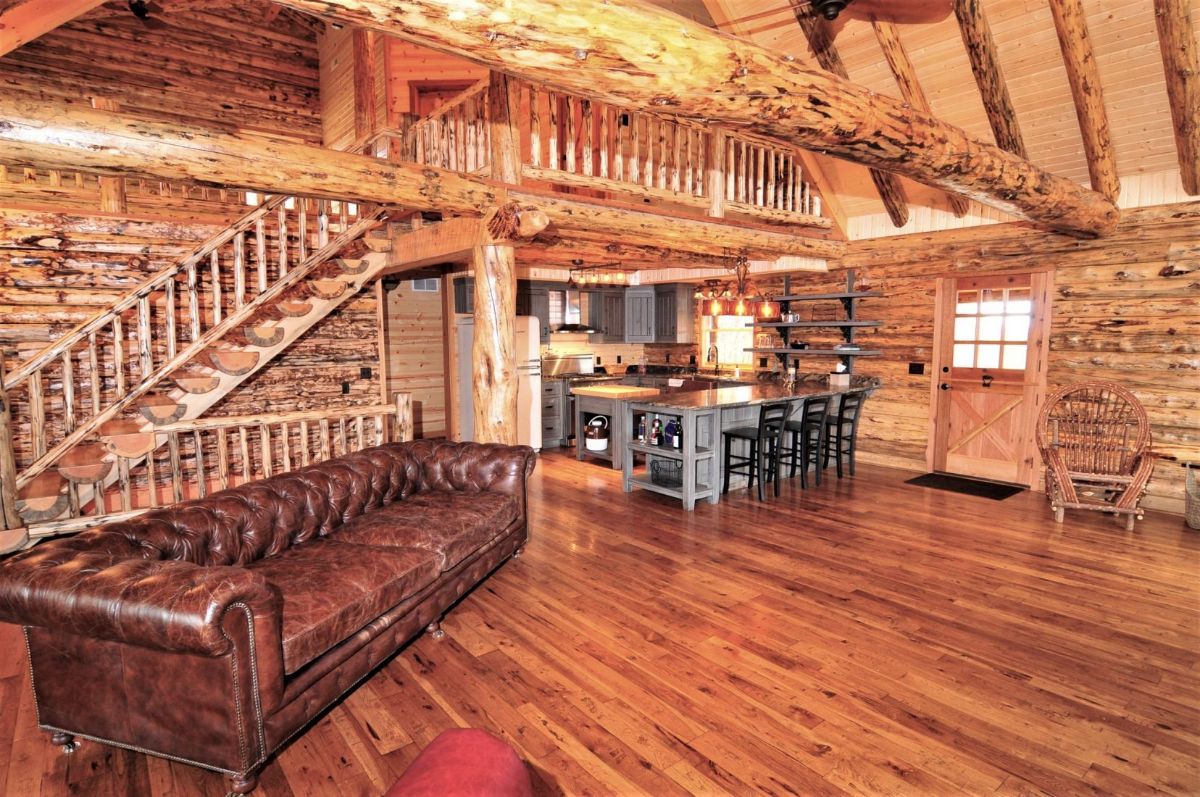
A rustic yet modern kitchen is one of my favorites. The retro-inspired refrigerator has me right away, but I love that you have the more modern look of the cabinets and counters with stainless steel.
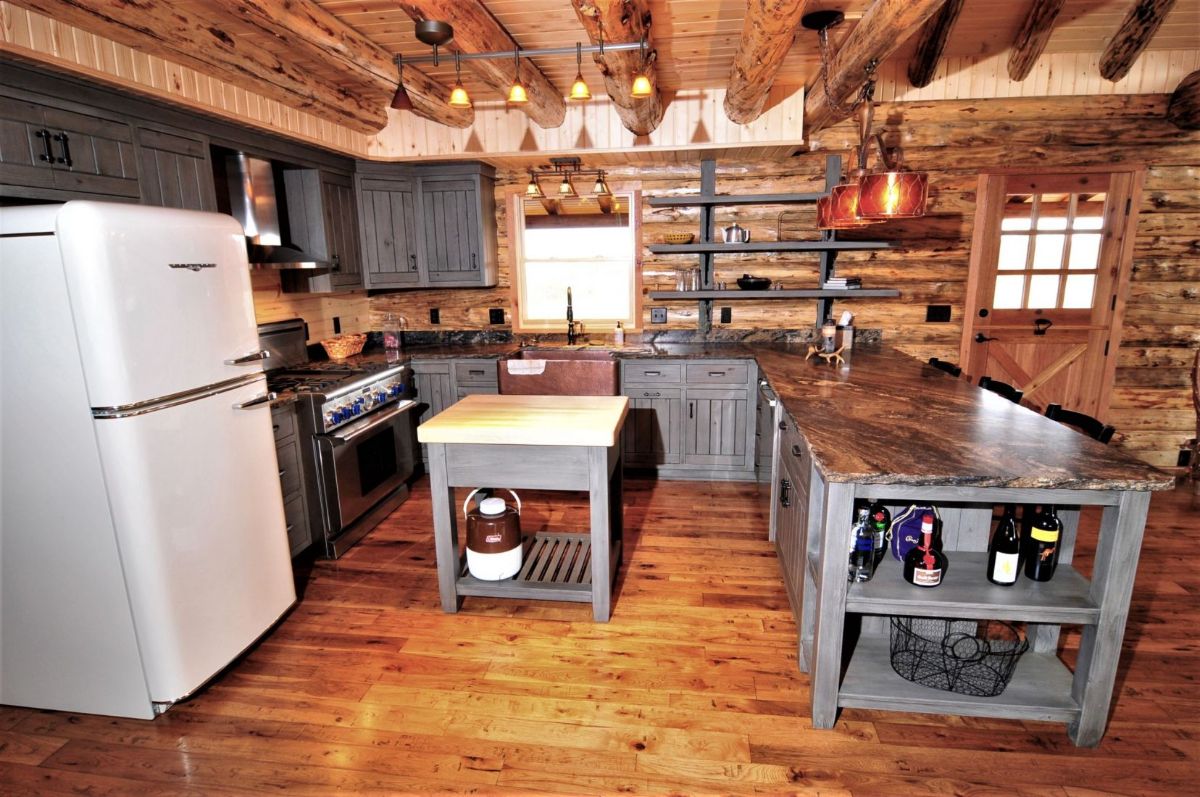
Plus, this copper farmhouse sink is absolutely my favorite thing in the kitchen. It's just fantastic!
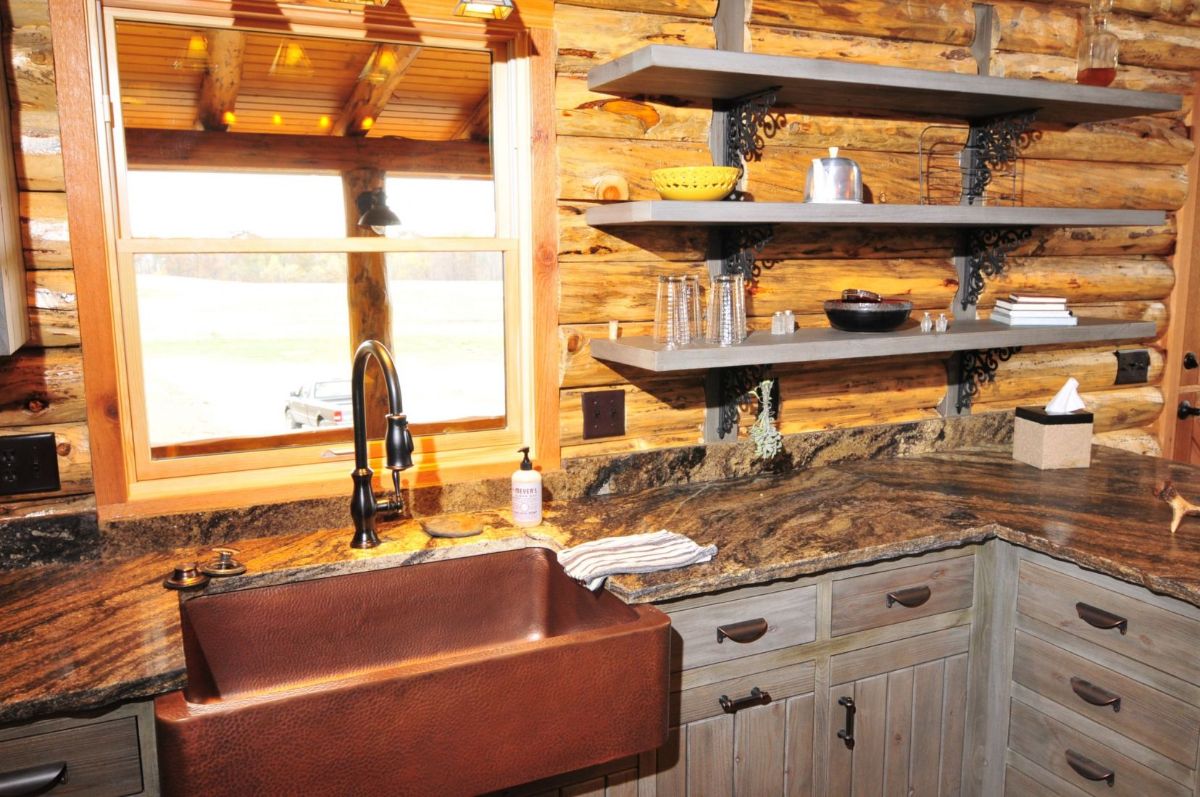
Of course, while we don't get a tour of the upstairs room and bedroom, you do get an idea of the landing size from the image below. I love that there is a look out over the rest of the home from here.
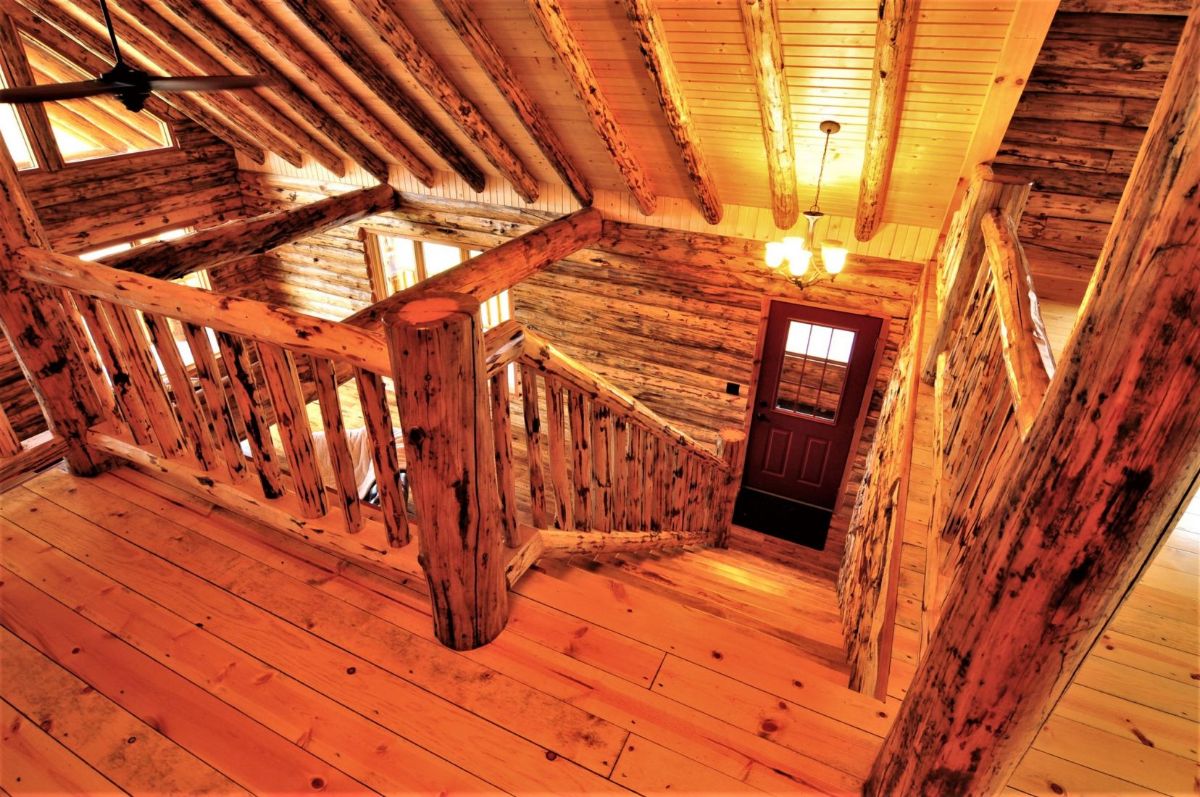
And the bathroom downstairs has this unique dual vanity style with plenty of storage beneath that matches the counter and cabinets in the rest of the home.
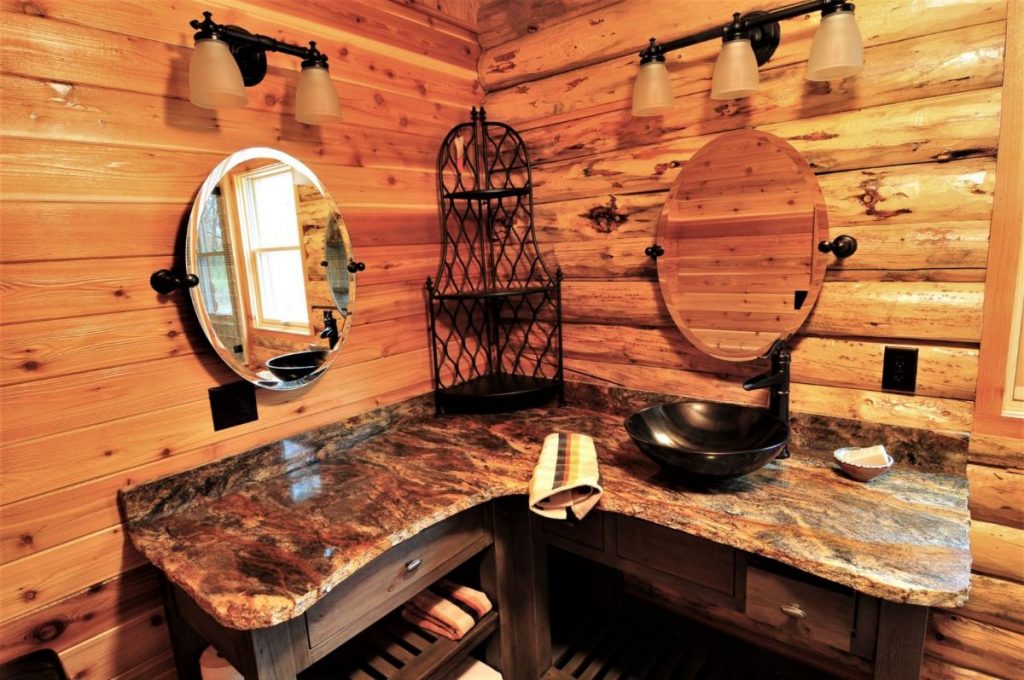
If you liked this model, you can see more about it and other gorgeous log homes build over on the Fairview Log Homes website. They can also be found on Instagram and Facebook with more regular updates and their latest models. Make sure that you let them know that Log Cabin Connection sent you their way.

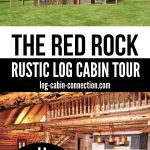
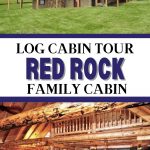
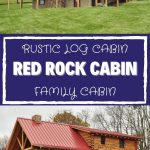
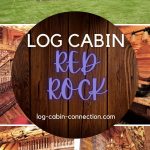
Leave a Reply