One of my favorite builders is Legacy Post and Beam. They create some incredible homes, including this modern cabin. This home has a traditional siding exterior but steps inside and you are welcomed by all of the wood and log cabin accents you desire. If you want something a bit more modern and less traditional, this home is sure to please.
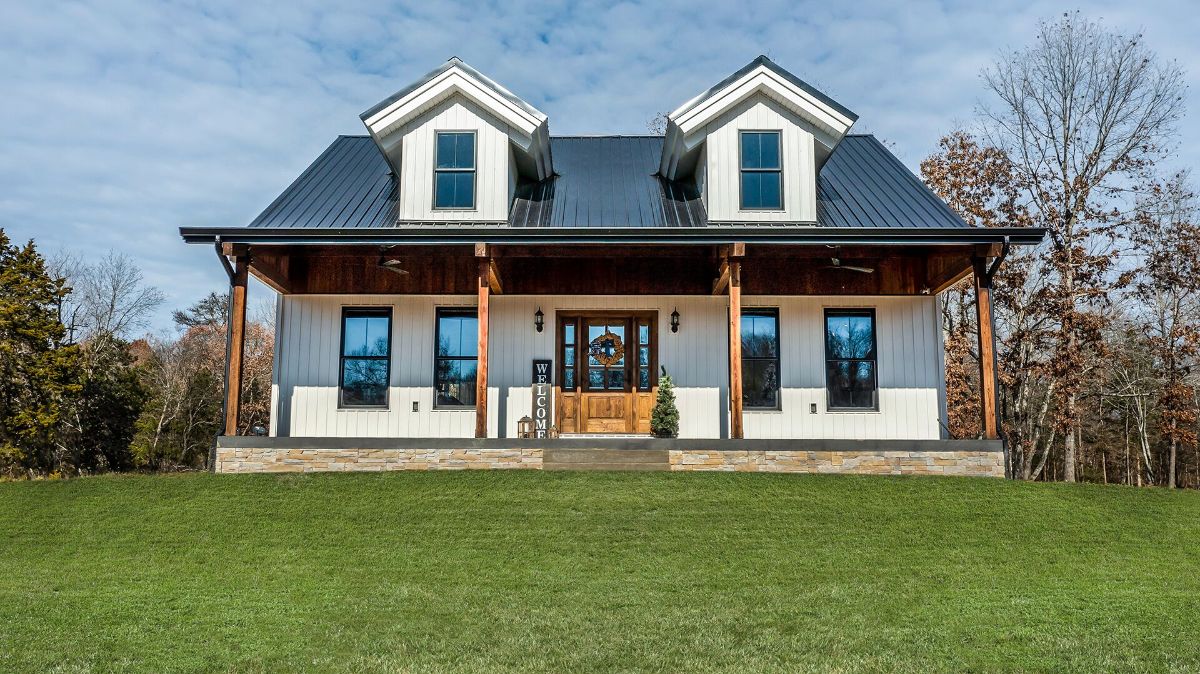
Cabin Size
- 36'x50'
- 1,608 square foot main floor
- 1,097 square foot loft/second floor
Cabin Features
- A post and beam home that includes classic cabin-style woodwork with a modern and contemporary style.
- 1 1/2 floors with a full main level and half 2nd-floor loft space. This gives you cathedral-style ceilings in the living space but still has that escape to a loft if desired.
- Two dormer windows for added natural light from above.
- Large kitchen with island and extra breakfast nook adjacent to dining room leading to back deck.
- Small open deck off the back of the main floor.
Below, you can see the entrance from the back of the home that goes into the dining nook. This also shows a small lower level that could be finished as a basement or used just for storage purposes.
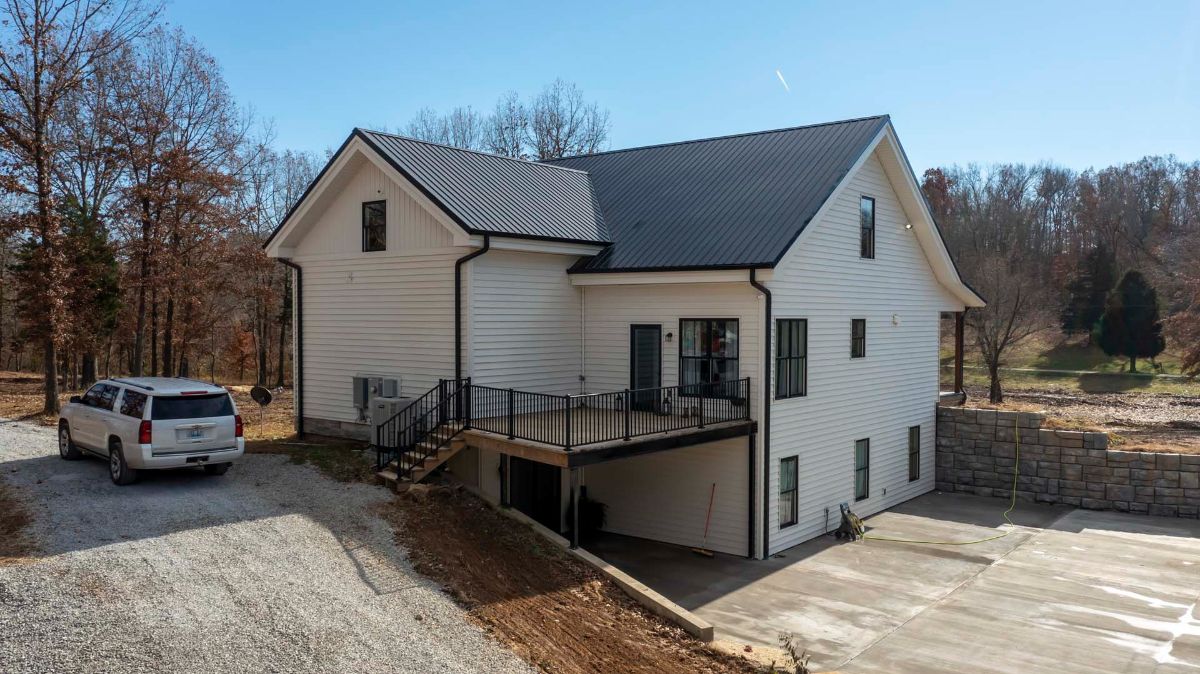
Inside the cabin is where you fall in love with the combination of rustic style and modern looks. The large cathedral ceilings of the living room give an extra-large feeling to the space. This area holds a sofa and chairs in the center by the stairs that lead up to the loft above Behind that is the kitchen, dining room, and hall to the main floor bedroom.
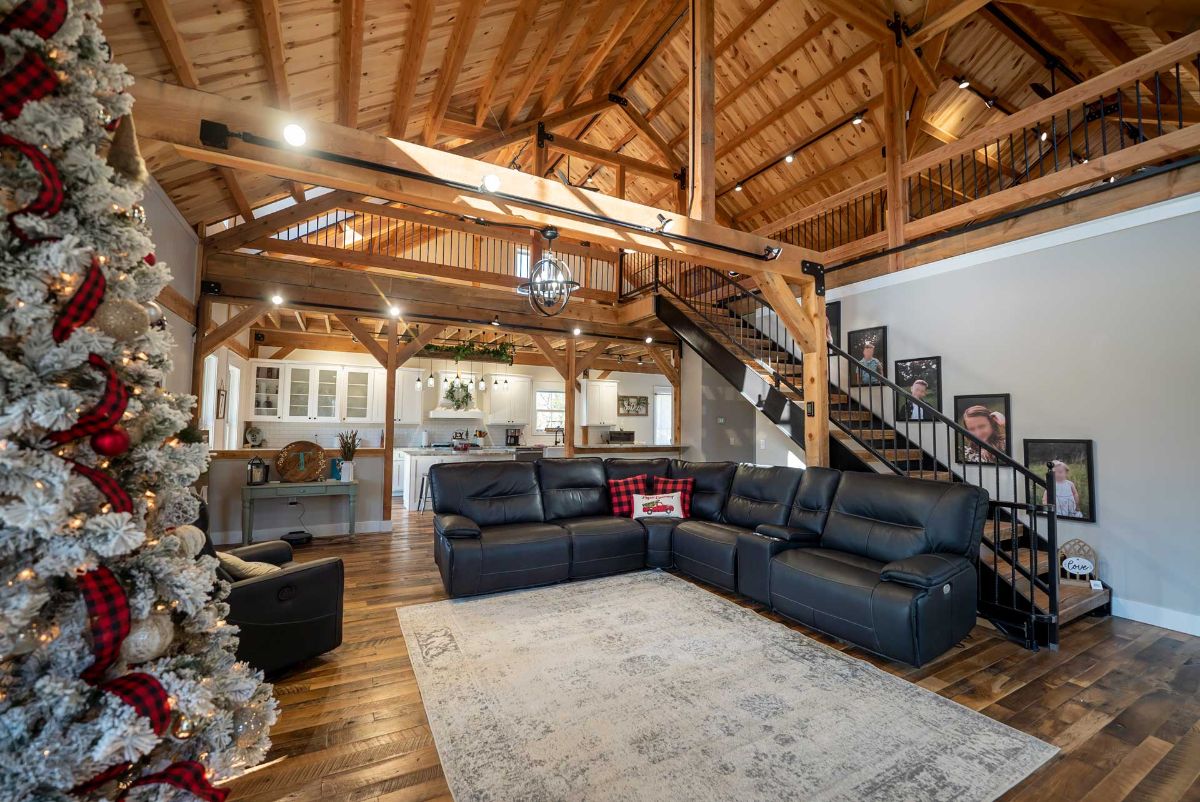
This home also features a fireplace on one side of the great room. This can be used to heat part of the home in the winter months, but is also used as a perfect space to mont the television for family movie night.
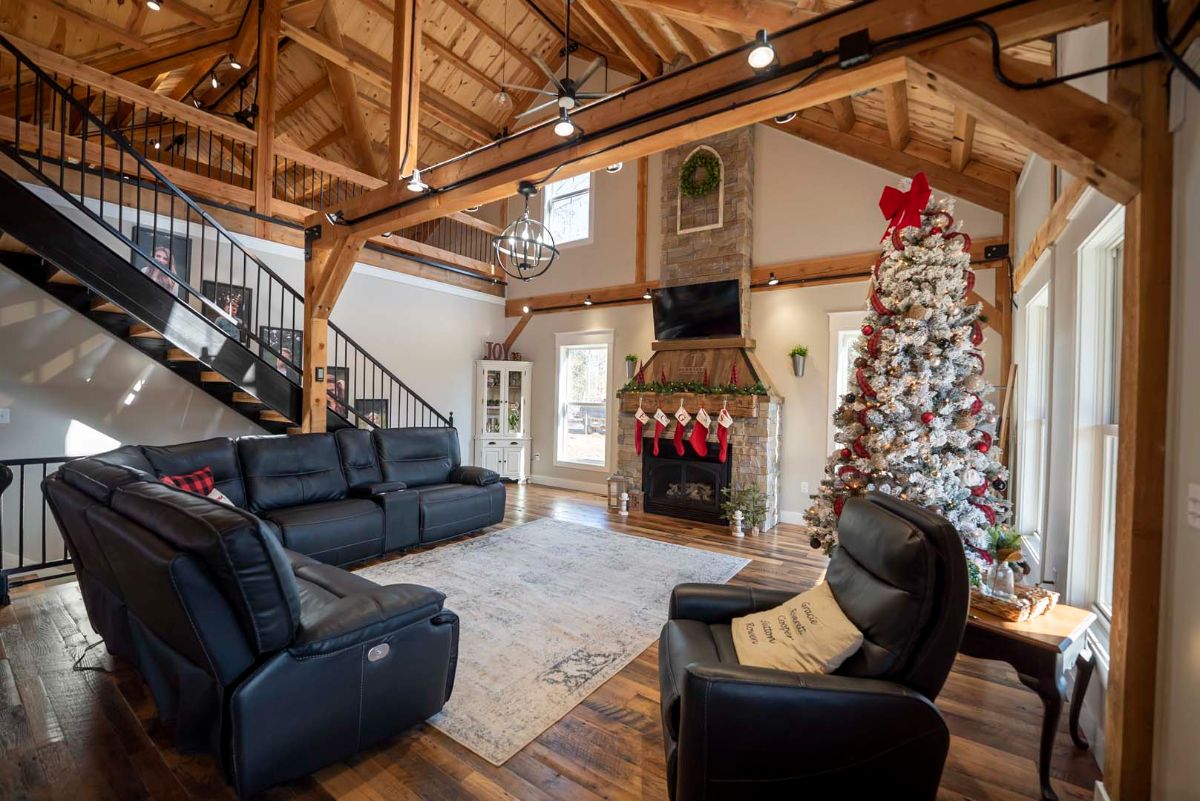
Windows are a huge part of this home. From the main floor to the ones all around the upper level walls and the fake dormer windows, this space has tons of natural light. Just what you want for keeping the home feeling light and open.
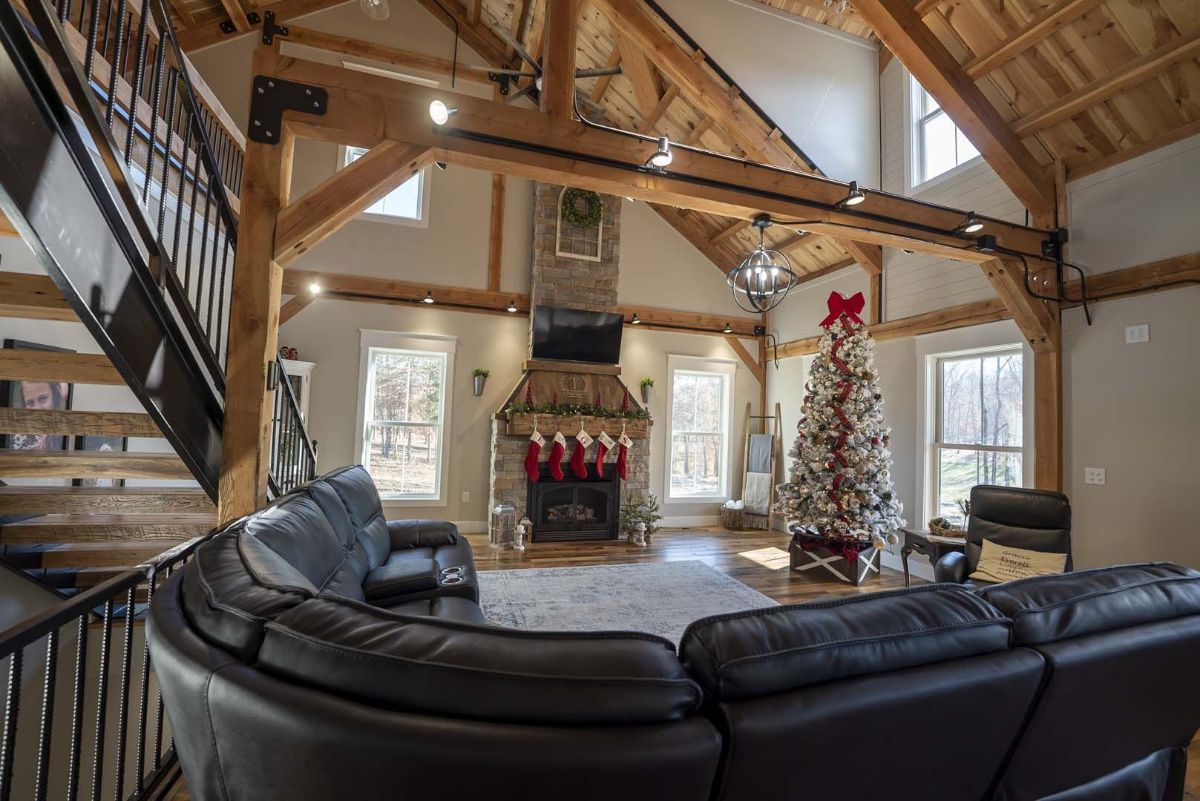
Behind the living space is the large open kitchen. You'll see below that the stairs to the right lead up to the loft space. There are two large spaces here that are great for kids' play room, storage, or a personal home work space.
You'll also notice the door below the stairs that leads off to the main floor bedroom and bathroom.
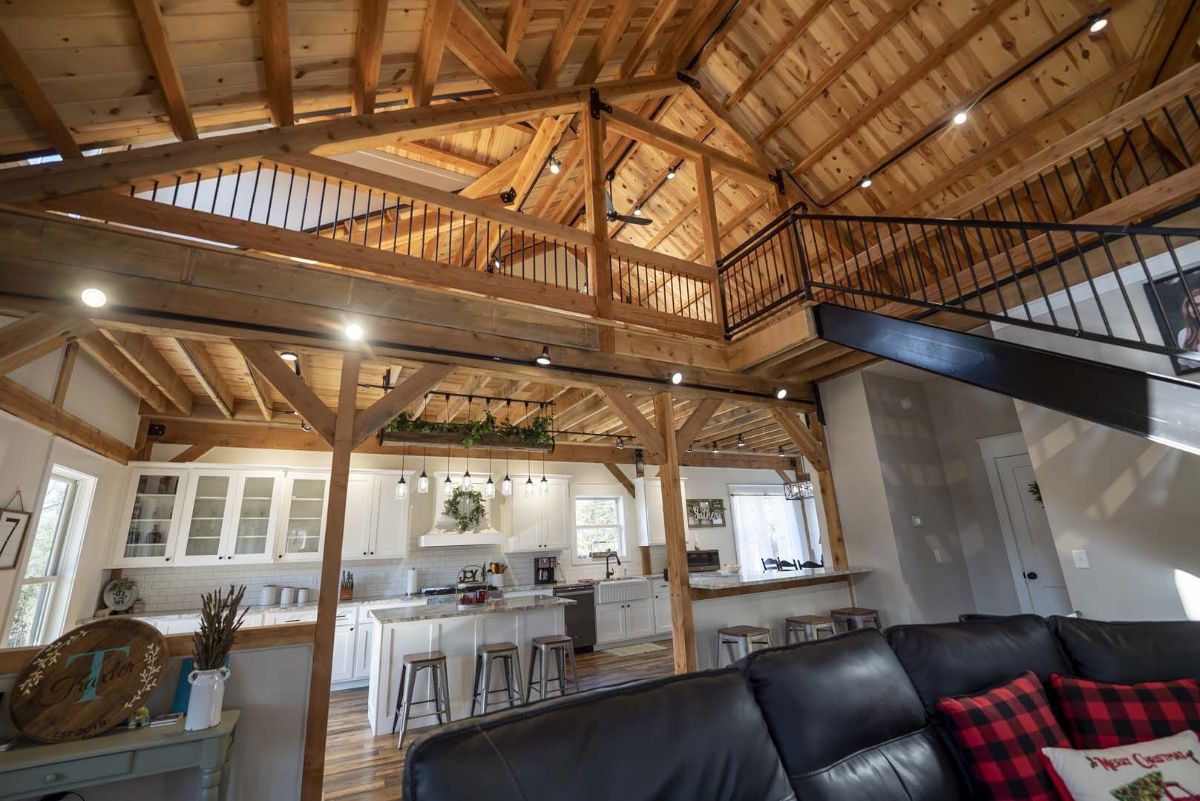
This kitchen is a personal favorite with the modern farmhouse look throughout. White cabinets and open glass front cabinets give you a nice and clean look that really opens up the space. Plus, the center island doubles as work space and a breakfast nook. The stools expand your dining space, but are ideal for the kids to sit down for a bowl of cereal in the morning.
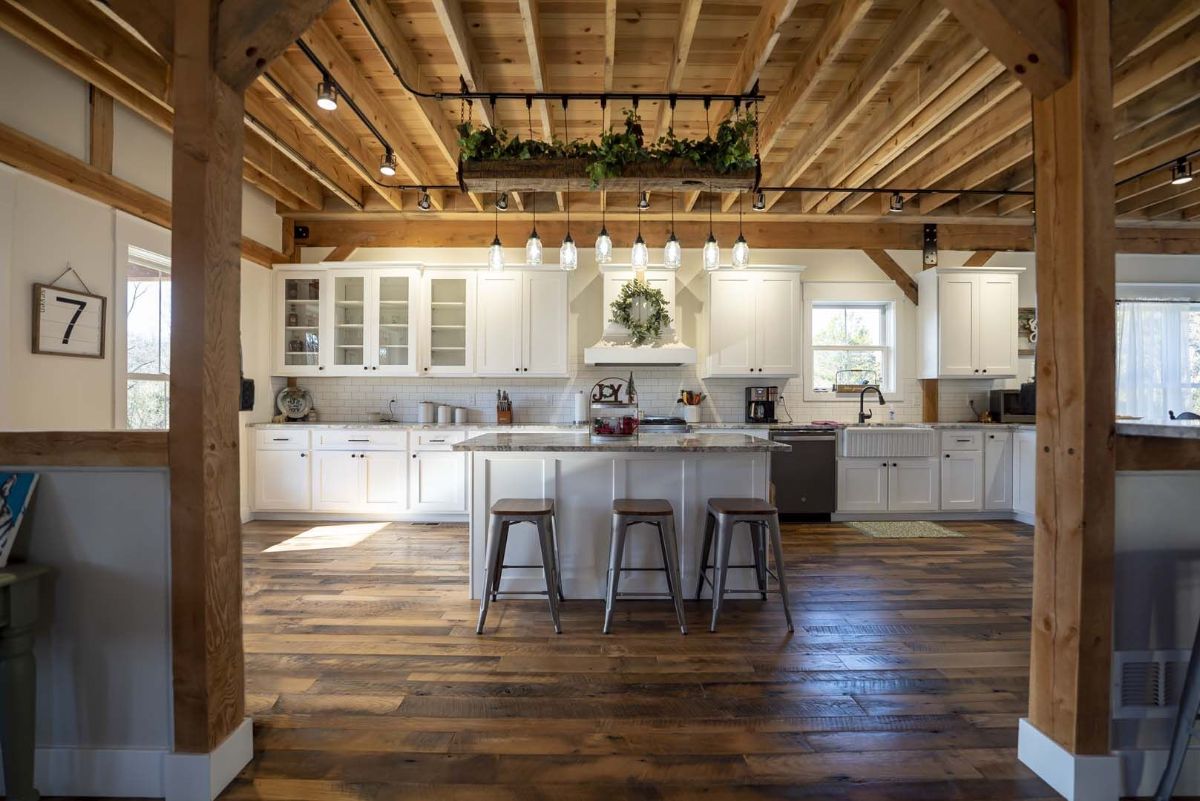
Off to the side of the kitchen is the dining room. It's a family style space, but large enough to use when hosting a dinner party. Plus, the door leading to the deck makes it ideal for a weekend barbecue with friends any time of the year.
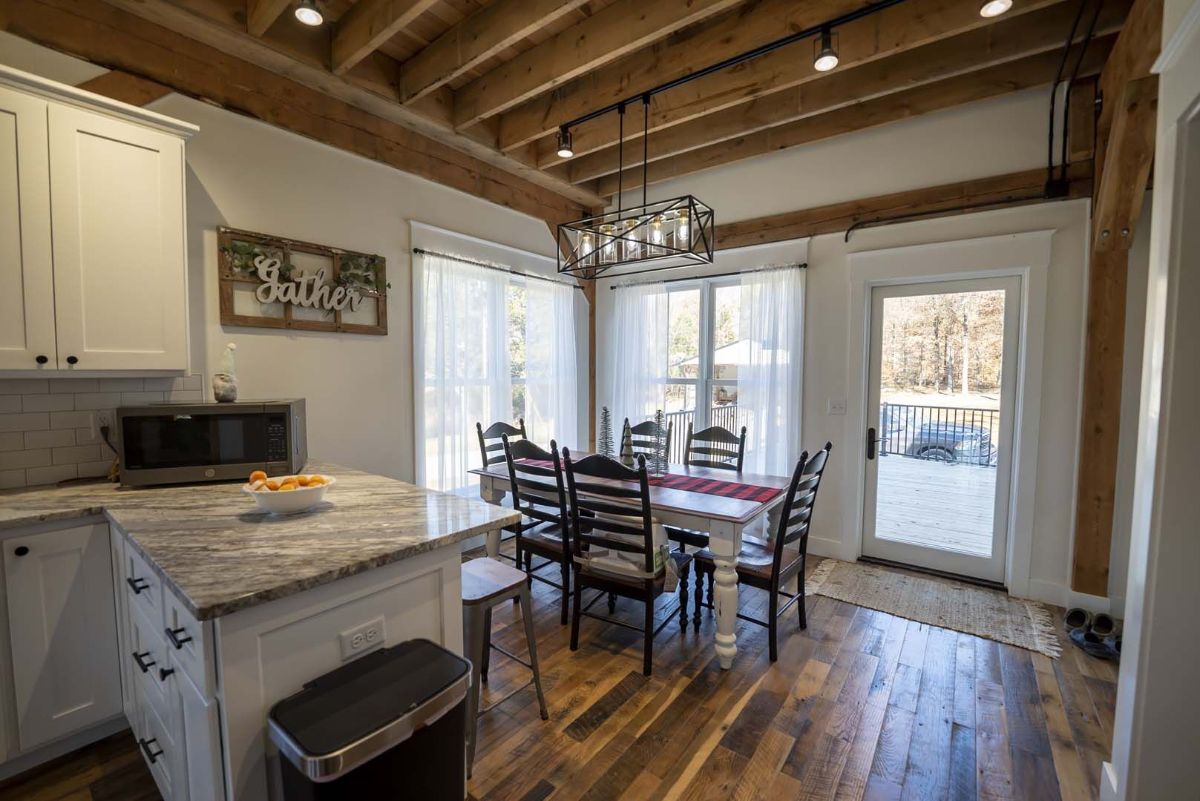
Of course, the main floor master bedroom is a truly gorgeous space with light gray walls, white trims, and wood beams. It has the ideal combination of modern and rustic with a large open space, closet space, and a private master bathroom.
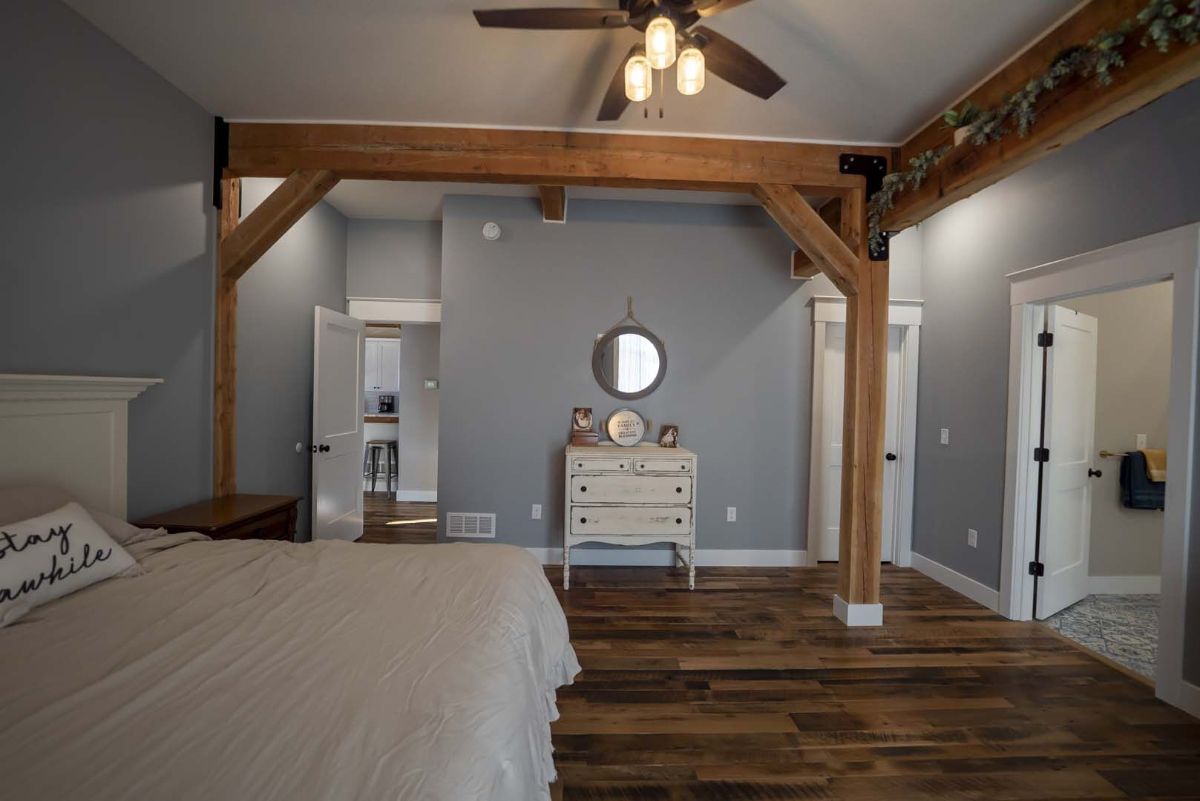
The master bathroom is a beautiful tiled space with a corner shower stall as well as a bathtub with tile surrounds. It's a simple but modern space that is ideal for a retreat after a long day at work.
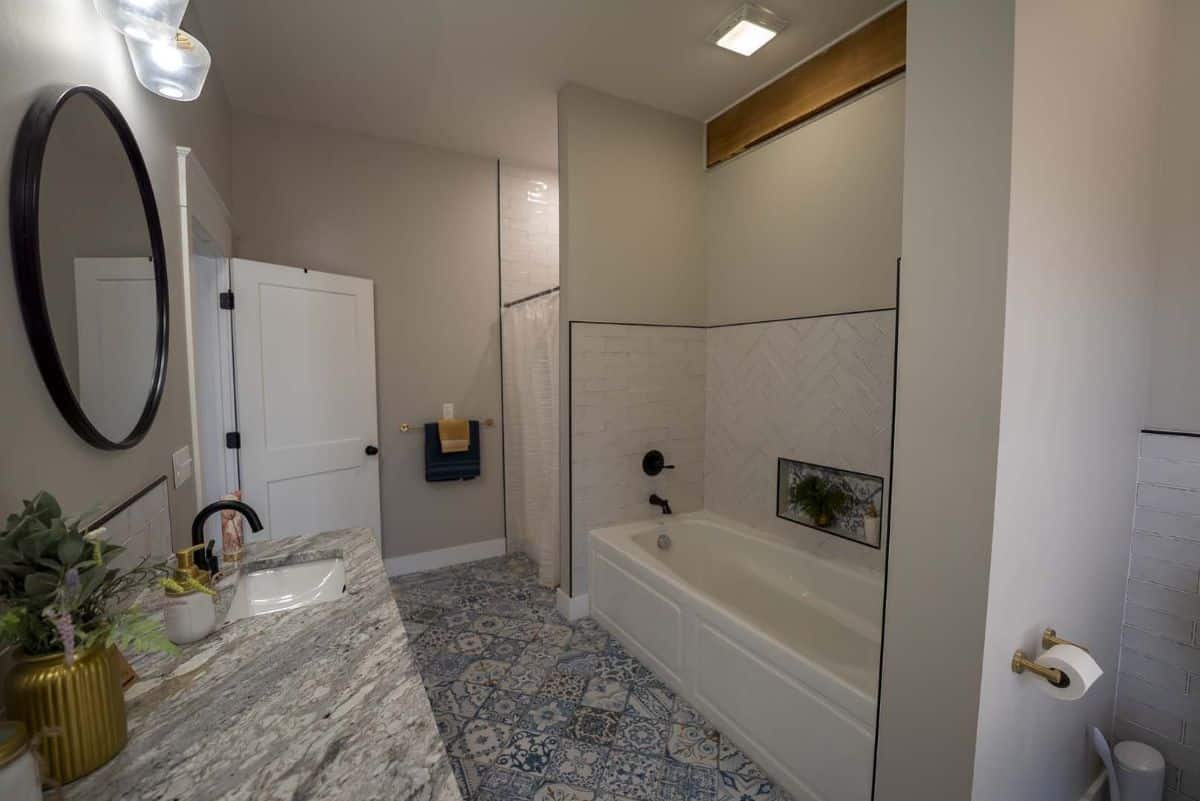
One last look at the main living space from the loft above shows just how open and lovely this home is. You can so easily customize it to make it your own, and even add the traditional log or wood siding outside to keep a more rustic theme.
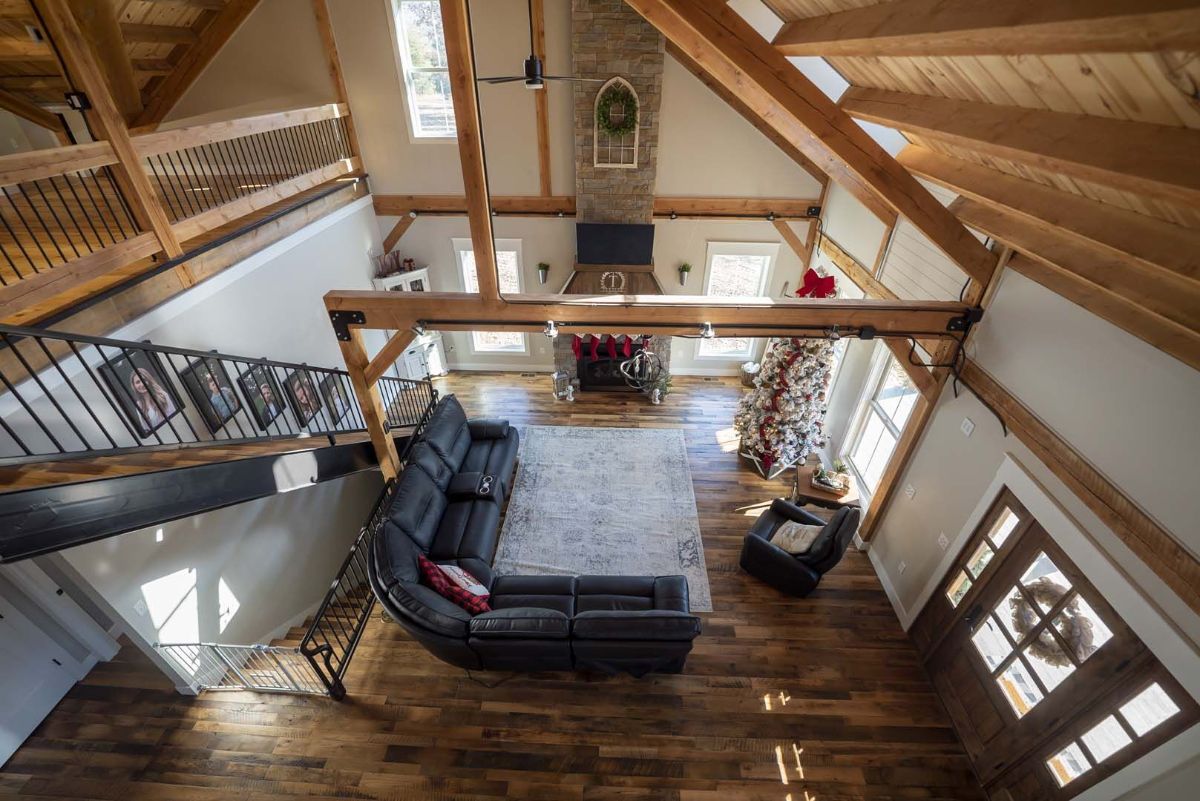
For more information about this home and others, check out the Legacy Post and Beam website. You can also find them on Facebook, Instagram, and YouTube for regular updates on their latest builds. Make sure that you let them know that Log Cabin Connection sent you their way.

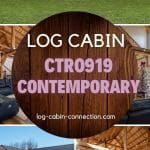
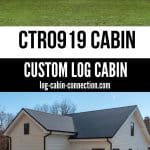
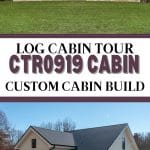
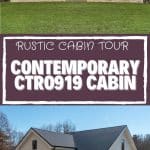
Leave a Reply