The Plesant Hill log cabin is a gorgeous family home that promises to become your favorite destination. With three entrances on the front, a large wall of windows on the back, and a walkout basement. Tons of space to relax with your family and friends.
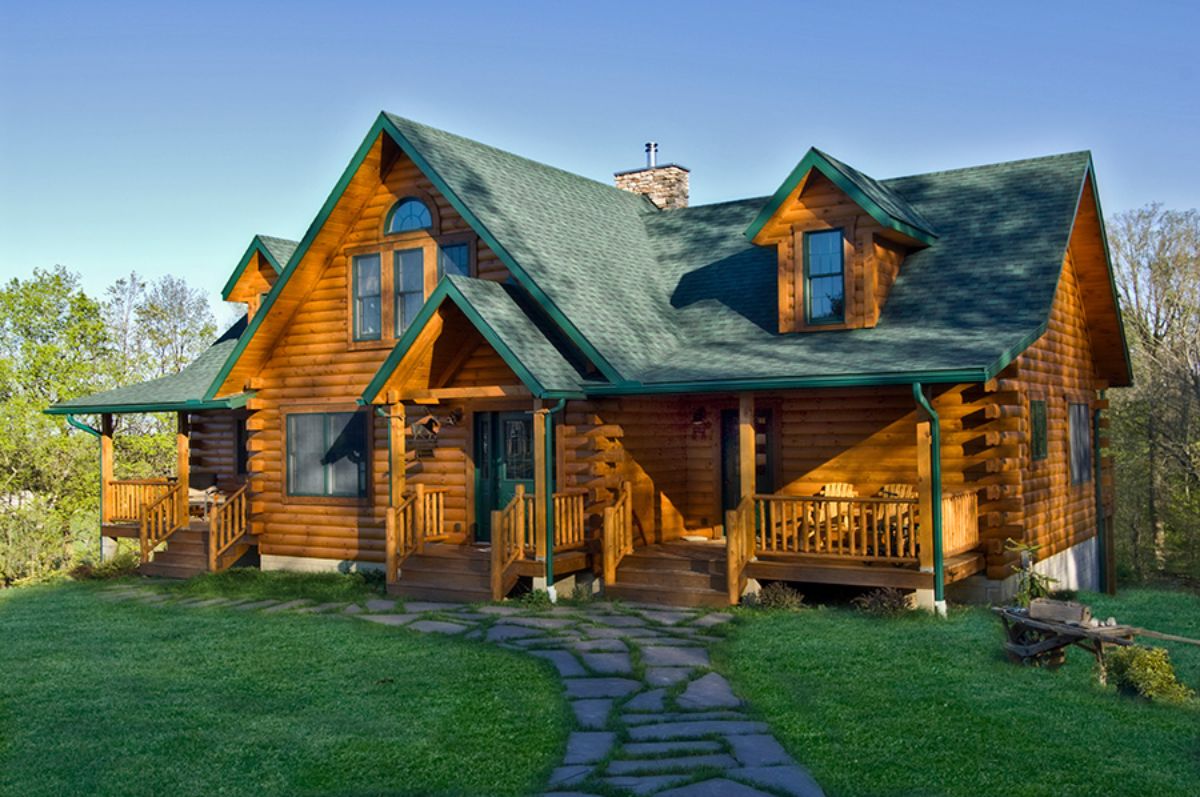
One of my favorite things about this home is that the front has three entrances. There are porches on both sides as well as a small landing at the front door in the center. A fun way to create a private nook on both sides of the home to relax with your favorite cup of coffee.
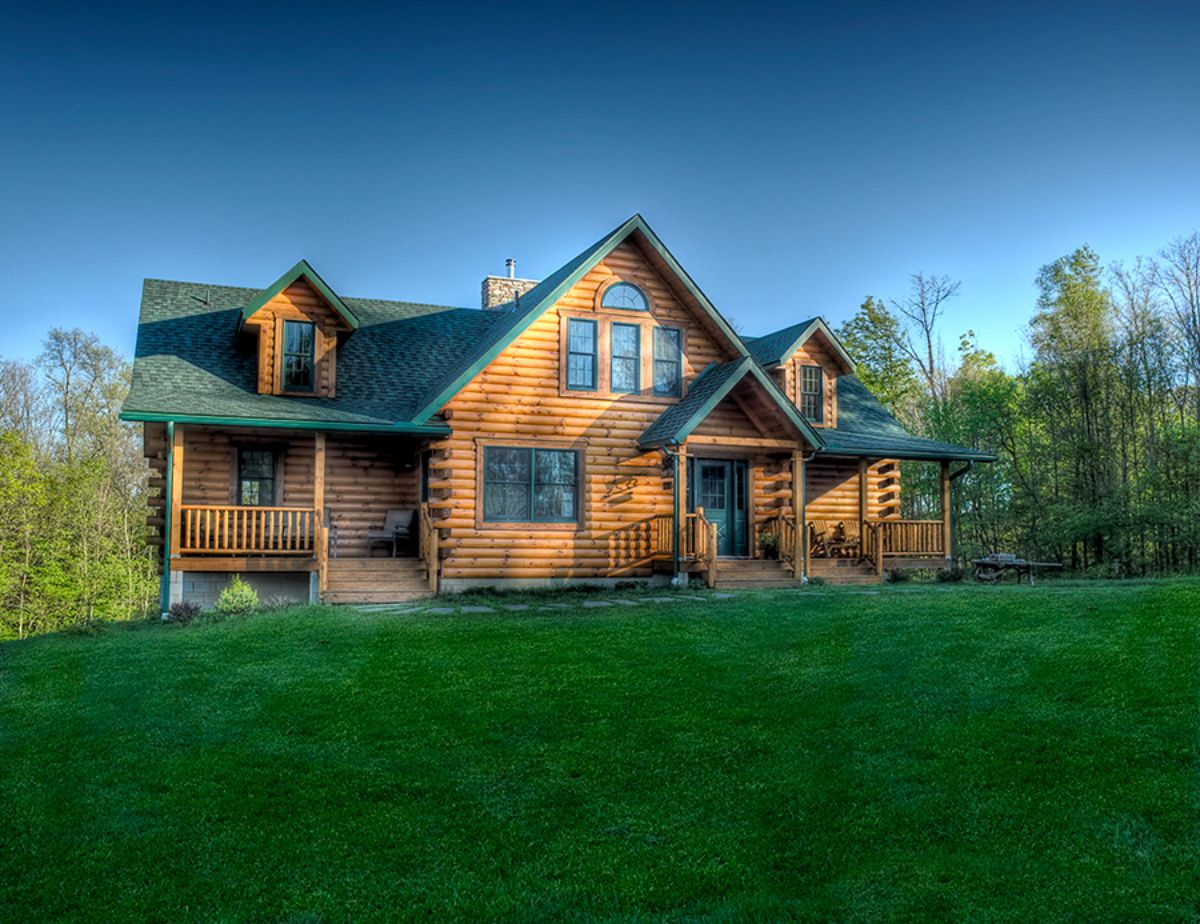
Not only is the house itself gorgeous, but this home was built on a lovely piece of property that includes a small pond. This creates the perfect space to relax on the weekend and fish or take a little paddle boat out for a fun ride on a sunny day.
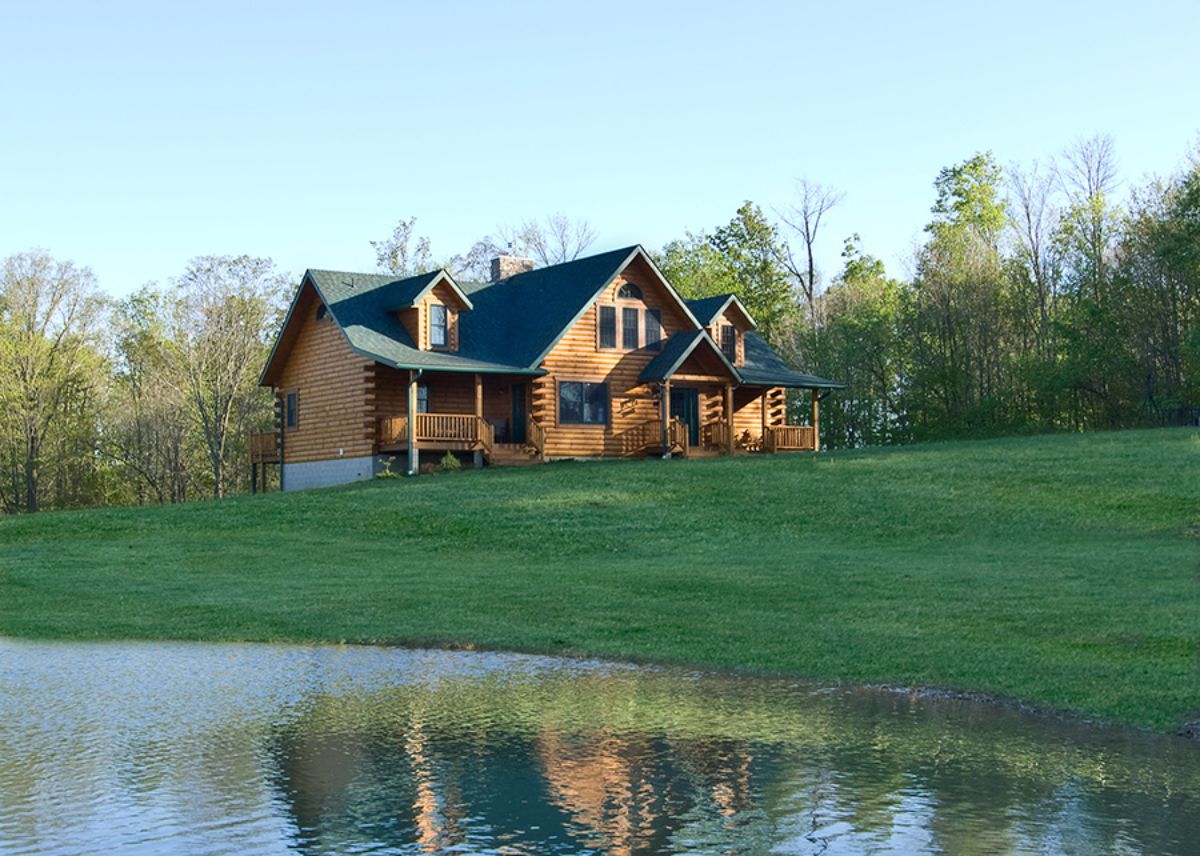
On the backside of the home you have a large open deck off the great room as well as a walkout basement, and as you can see, a cozy little hot tub off the patio. This space is so beautiful and ideal for relaxing or throwing a weekend barbecue party!
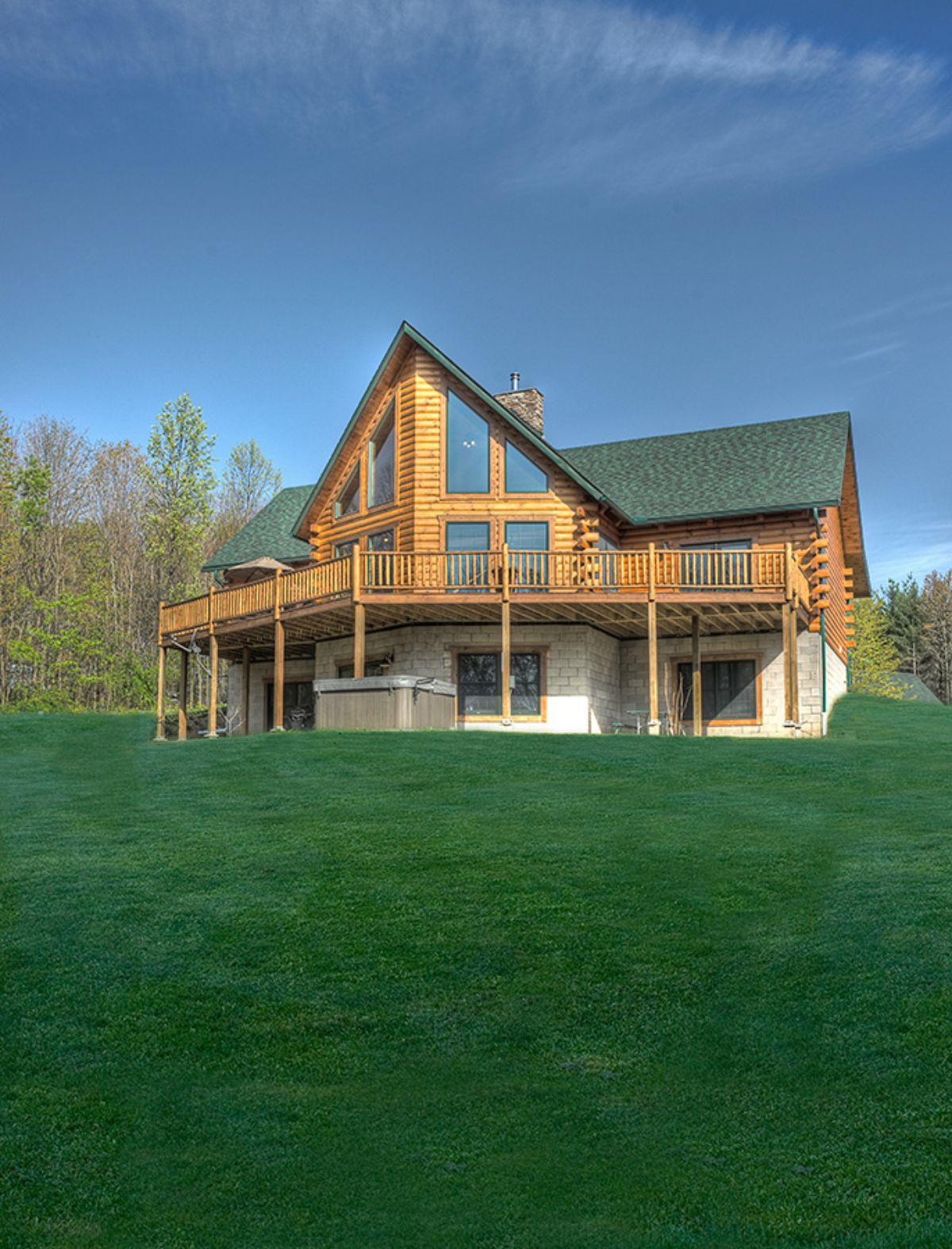
Inside the cabin, you will be greeted by even more beautiful spaces. A combination of modern and rustic styles combined with a gorgeous stone fireplace in the center of the home welcomes you. The main room of the home is cozy and has a large wall of windows opposite this fireplace.
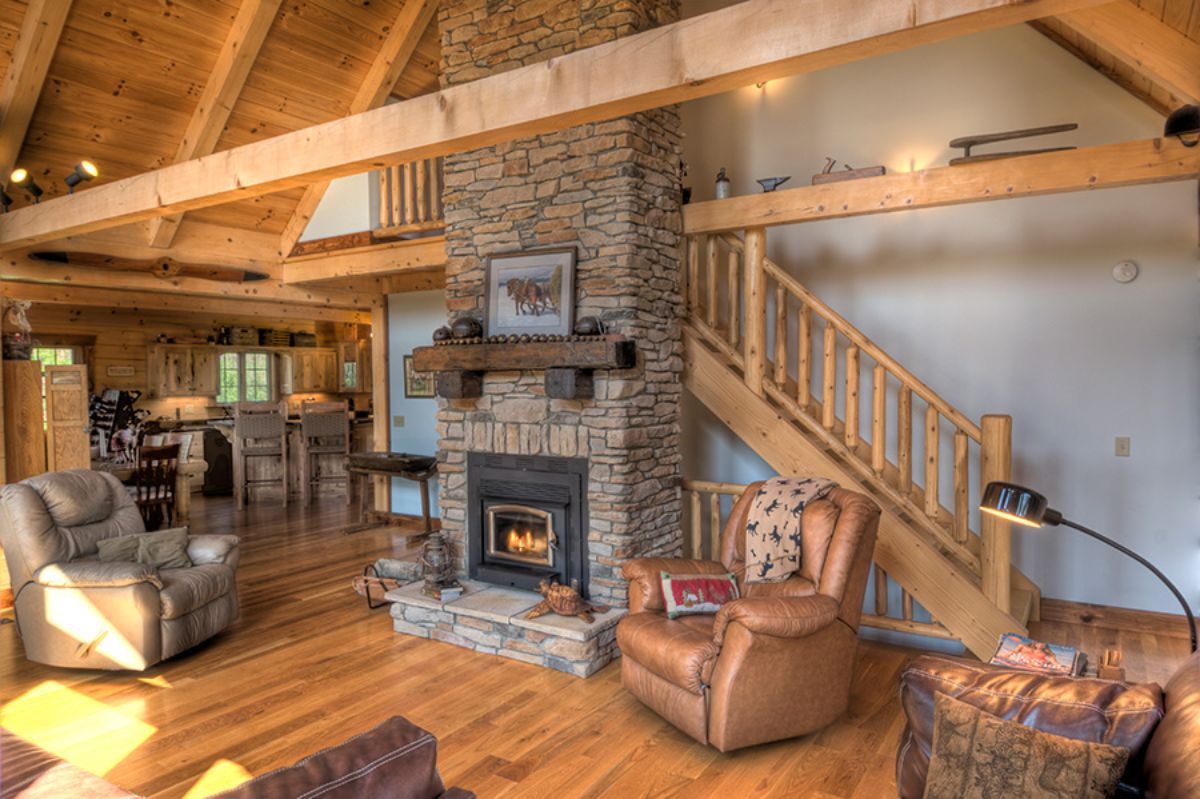
I really like that this home has two stories, and while there is an open loft portion, the second floor is more private with additional bedrooms. But, that great room with cathedral ceilings and so much natural sunlight from the wall of windows is absolutely stunning.
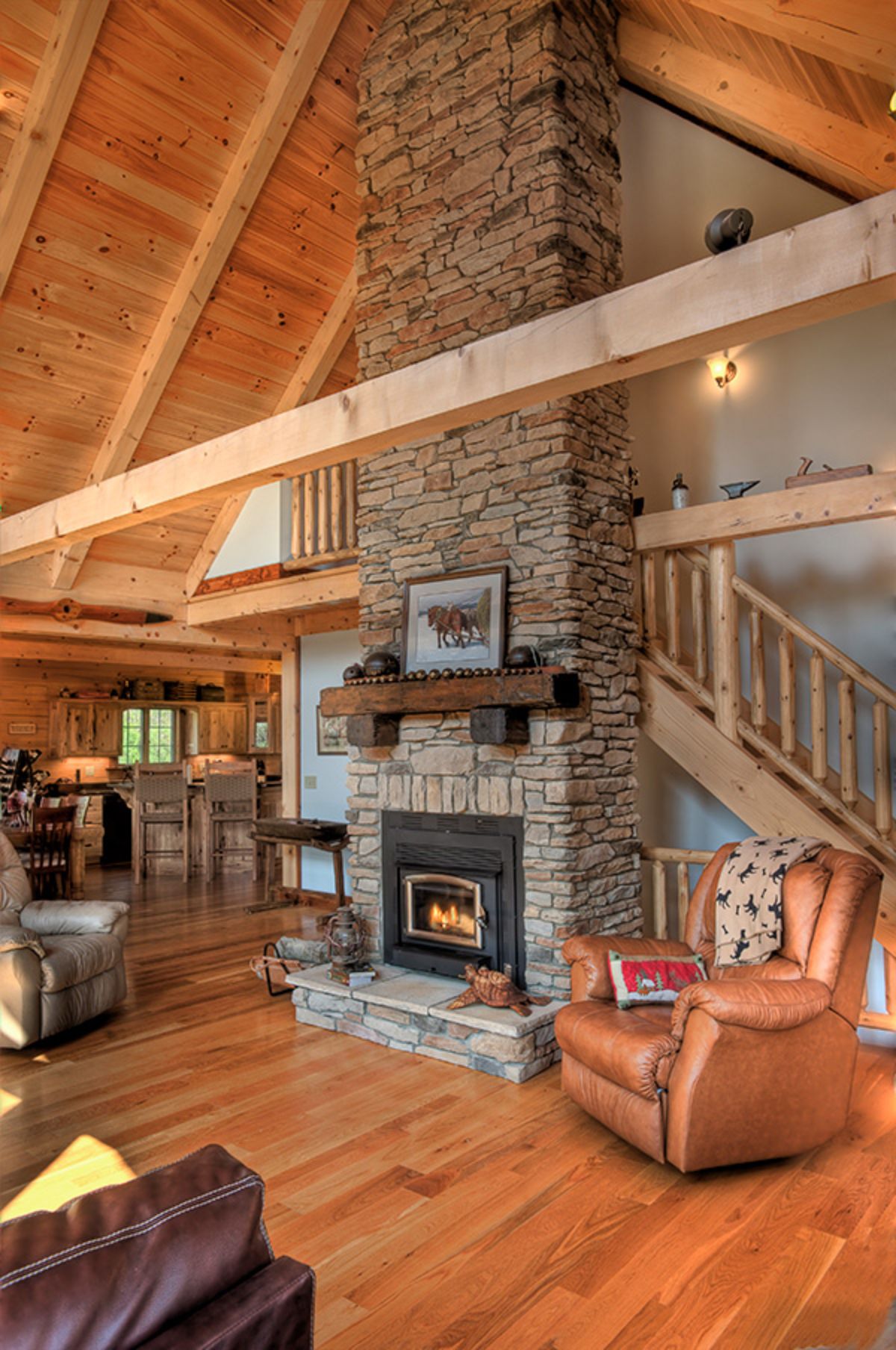
From the side of the room, near the kitchen, you get a nice view out over the room. There are multiple ways to arrange this space with seating. The French doors on both sides as well as the wall of windows on the back bring in tons of natural light. This whole space is the ideal oasis from the world and can easily be designed to suit your needs or preferences.
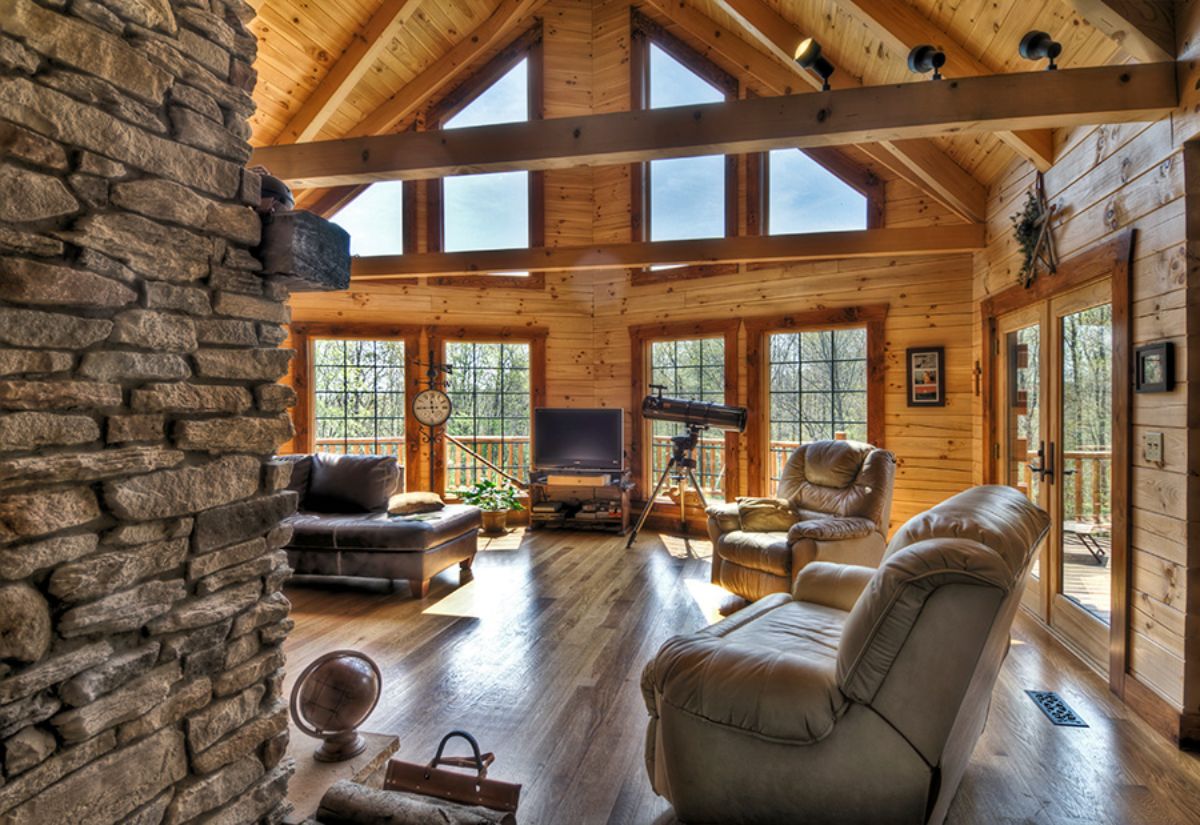
Behind the living space and to the side is this beautiful corner kitchen. While the home is set up with an open floor plan, I love how this is in the corner and set apart from the rest of the main floor, but still open enough to feel like one large entertaining space.
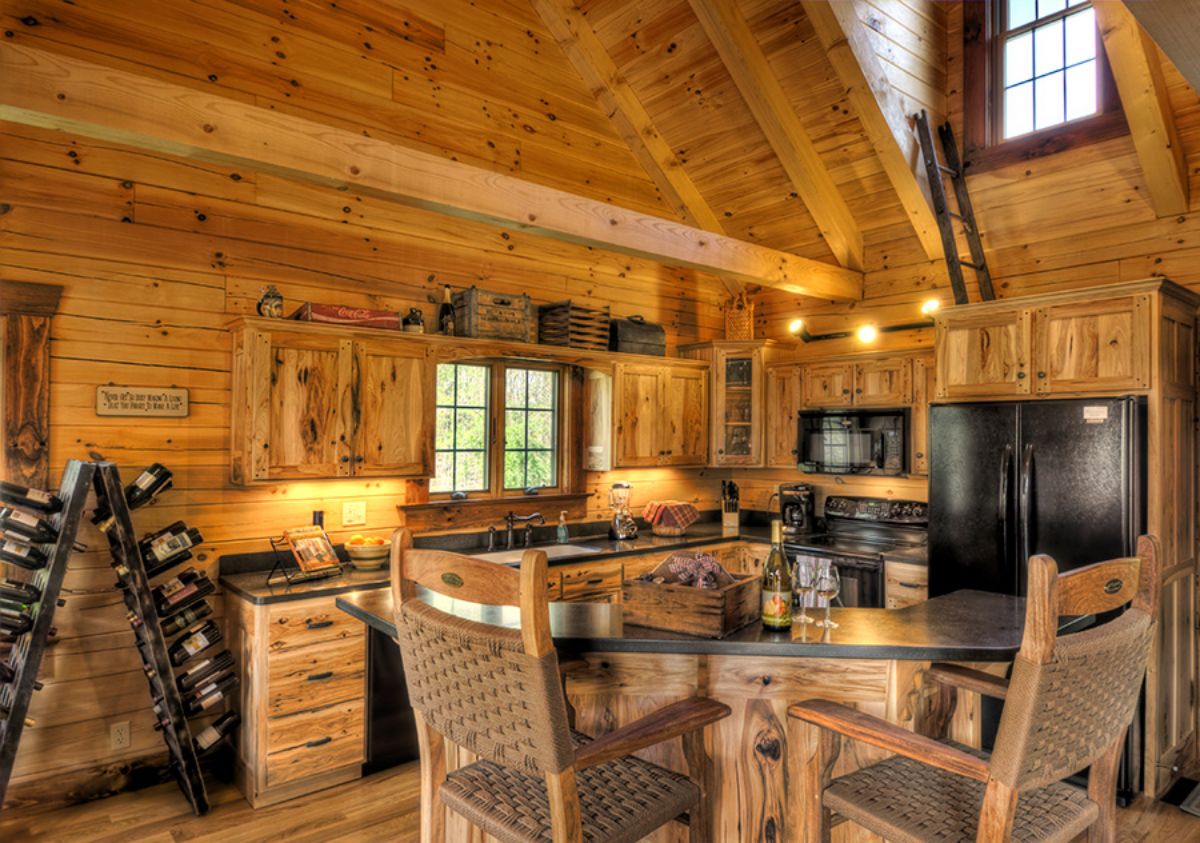
Of course, the dining room is right beside the kitchen. This table is easily set for 8, but with minor changes, you could fit a table for up to 12 in this space for a formal meal. All of the woodwork, including the hutch on the side, creates a seamless look that is lovely and real to the rustic style you desire in the home.
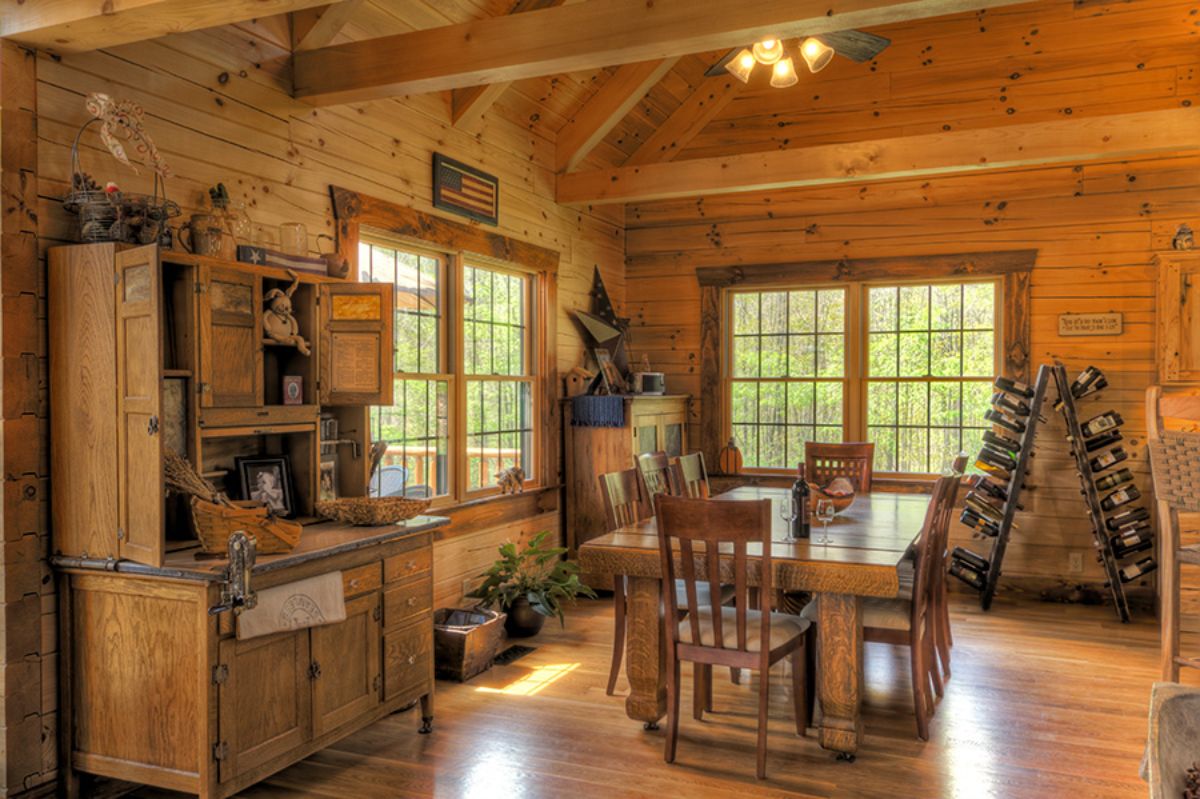
The master bedroom in this home is large with tall ceilings that make the room feel even larger and more welcoming. An attached en suite bathroom adds to the appeal and makes this feel like you are stepping into a world of your own away from everyone.
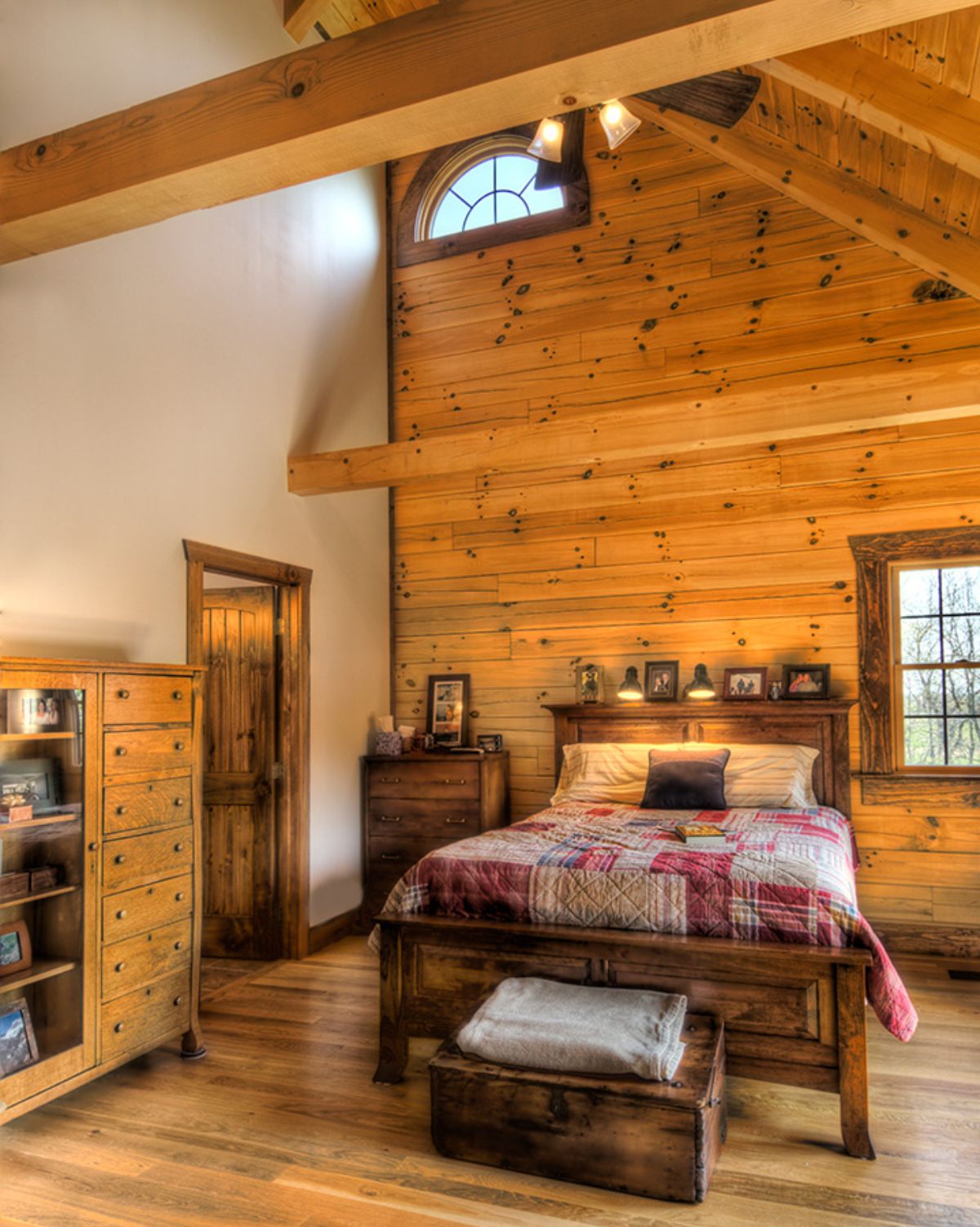
Beautiful combinations of ornate mirrors, custom woodwork, and the classic additions of vanity, toilet, and shower create a master bathroom that is perfect.
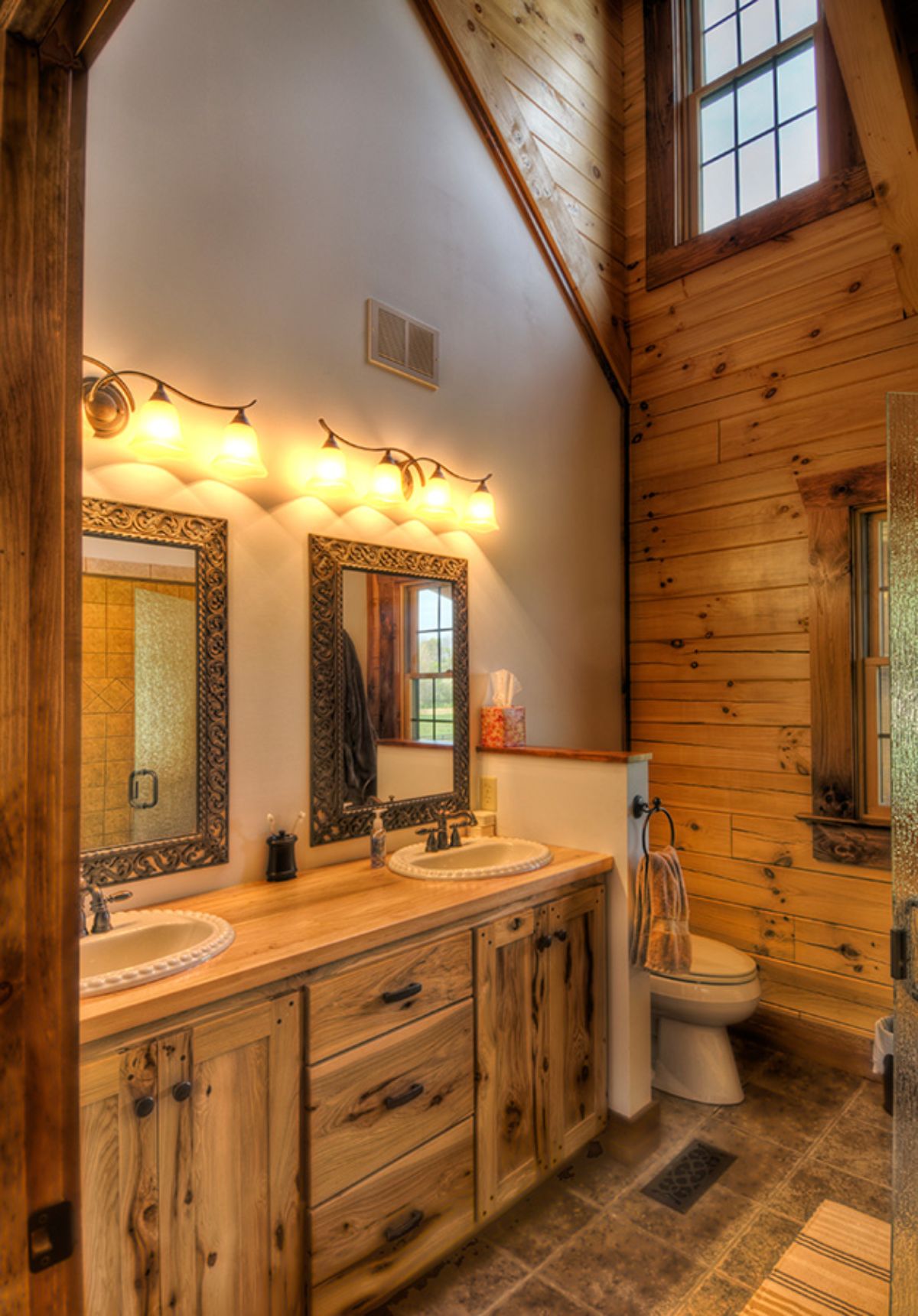
For more information on this and more recent builds, check out the Hochstetler Log Cabins website. Make sure you let them know that Log Cabin Connection sent you their way.

Leave a Reply