The Lone Star cabin is a beautiful family home that is built with comfort in mind. From the open floor plan to the porches surrounding the home, you'll find just what you need to entertain or relax in comfort with this true oasis.
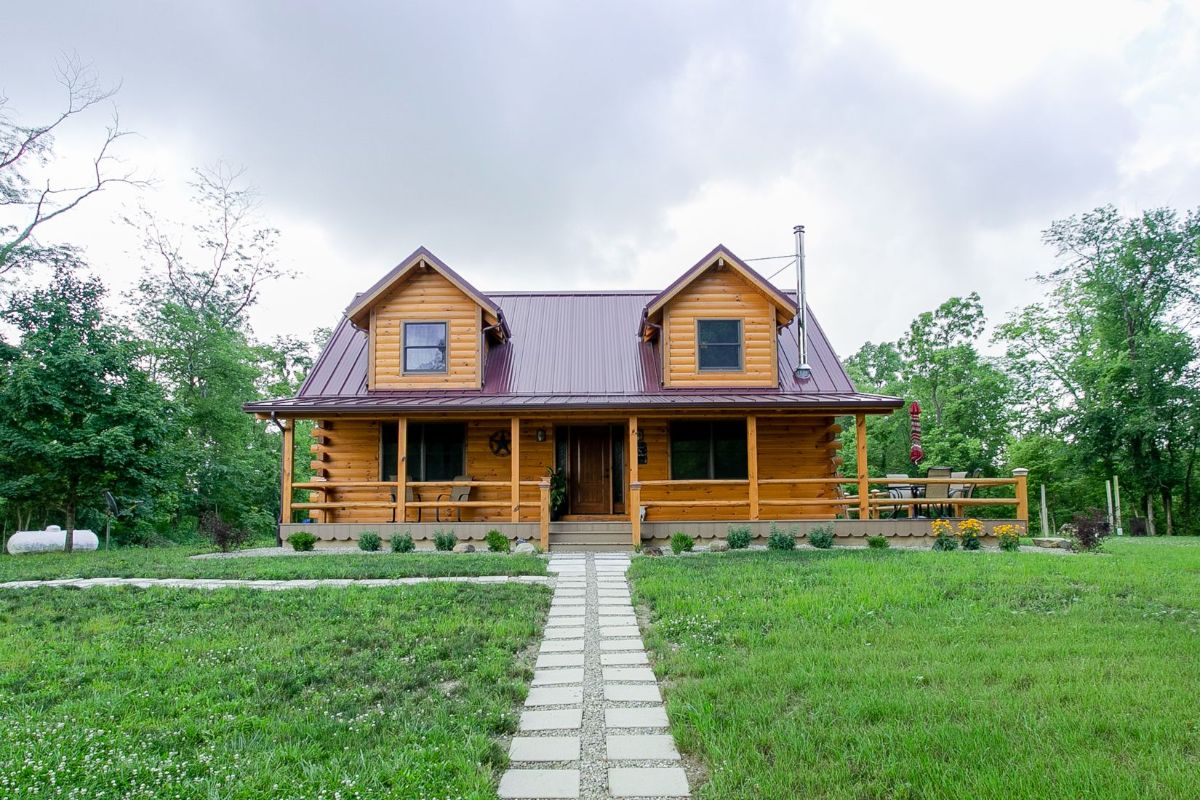
Log Cabin Size
- 1,637 square feet
- 2 bedrooms
- 2 bathrooms
Log Cabin Features
- Two large covered porches on the front and back of the home with an open deck on the side at 10'x14'.
- Open floor plan with main floor including the great room, dining room, and kitchen easily flowing together.
- Master bedroom with large walk-in closet en suite with a stunning soaing bathtub.
- Laundry room with an exterior entry to the back porch.
- Customized kitchen with gorgeous wood cabinets, a copper farmhouse sink, and a large island with bar seating.
- Cathedral ceilings, trapezoid windows in great room along with wood burning stove add to the ambience of the home.
- Partially finished basment is not included in square footage but can be used for a game room, man cave, or family living space.
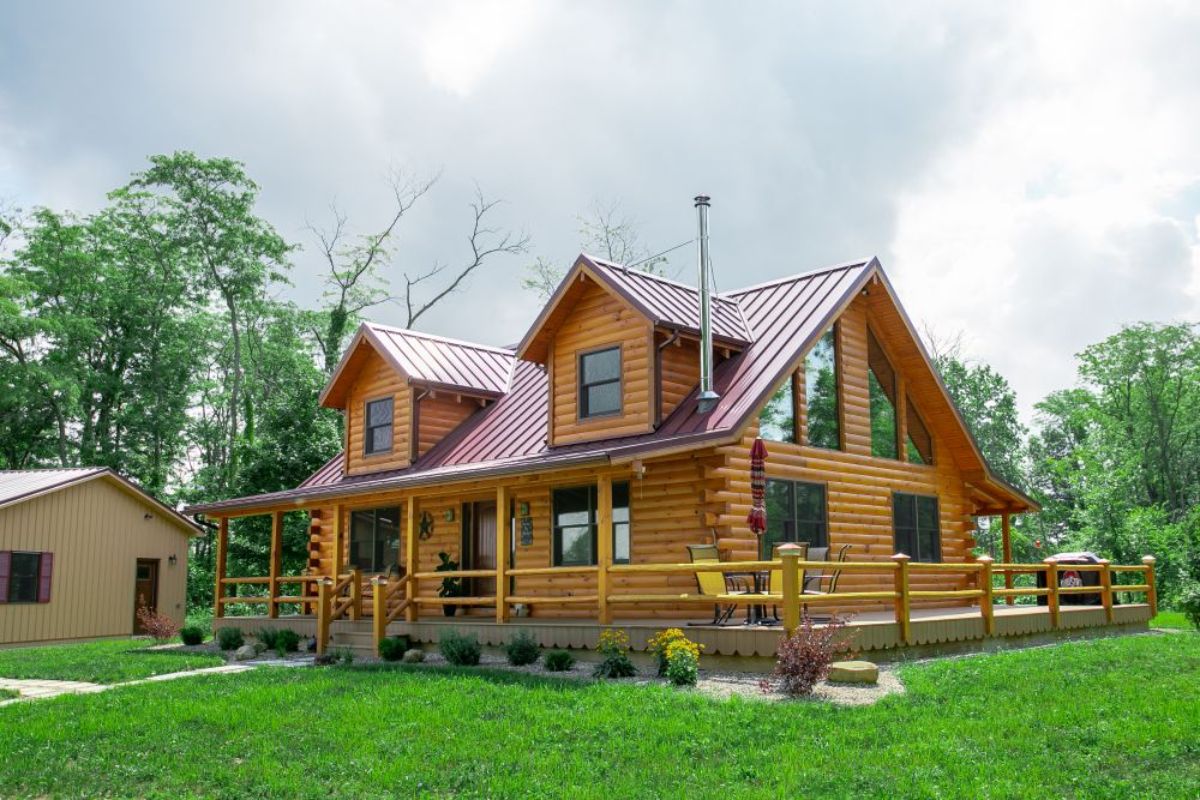
A detached garage and outbuilding adds to the property, but the focus is the beautiful log cabin with stunning d-link corners and the beautiful red roof you love on a classic log cabin.
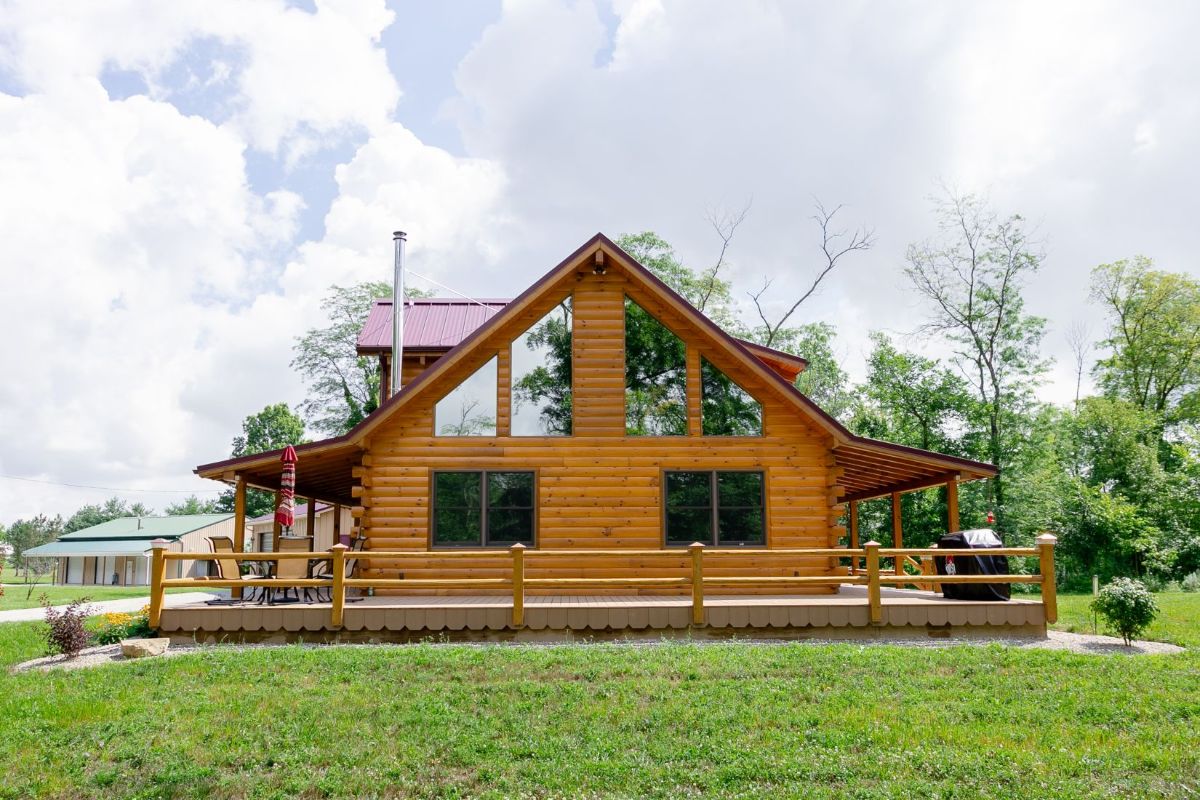
The back of the home includes a second covered porch with two entrances. One of them is the set of French doors off of the great room and the second entrance goes directly into the laundry room on the main floor.
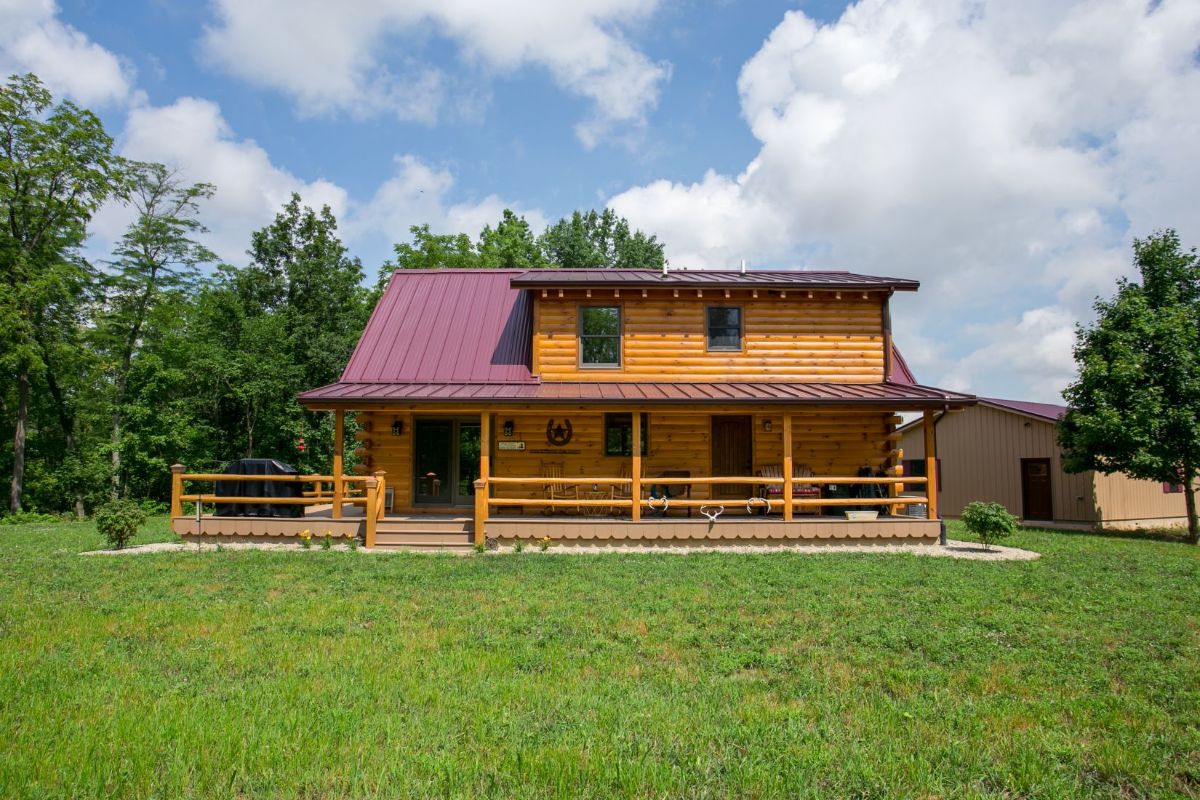
While the home is welcoming as a whole, I love the front door with the solid wood base and the glass side panels. Ideal for a lovely welcome to guests but still giving you the privacy you want.
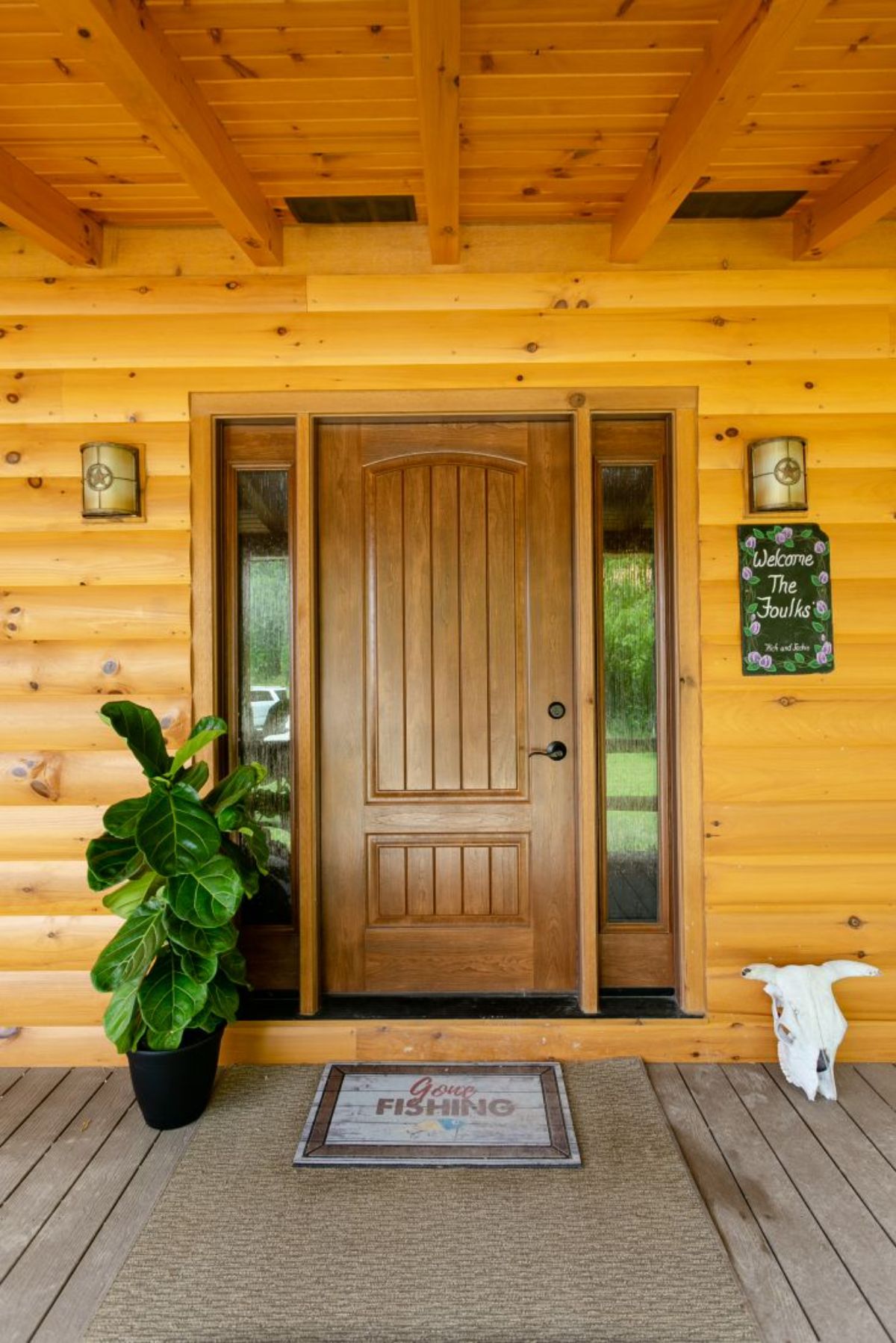
Inside the home, the great room is a nice open space with cathedral ceilings with trapezoid windows on the far wall. These windows are on the end of the home with the open deck and are ideal for easily seeing outside onto the property.
They have installed a wood-burning stove in the corner rather than a more common fireplace. It provides you with the cozy heat you want but isn't as obtrusive in the space as a traditional fireplace.
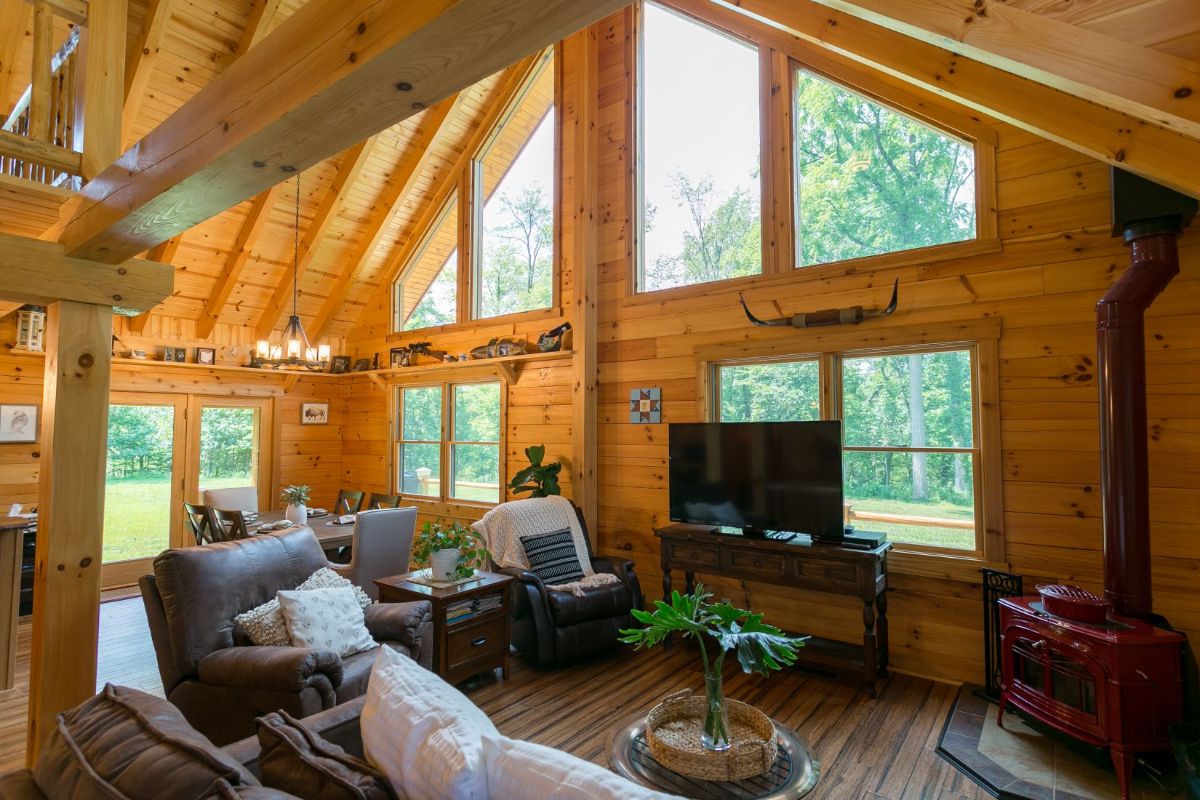
On the far side of the great room, French doors lead out to the back-covered porch, and the space between the living room and the door is ideal for a little dining table. A formal dining room space is comfortable and easy to use when guests are visiting or just for a family meal or game of cards with your family.
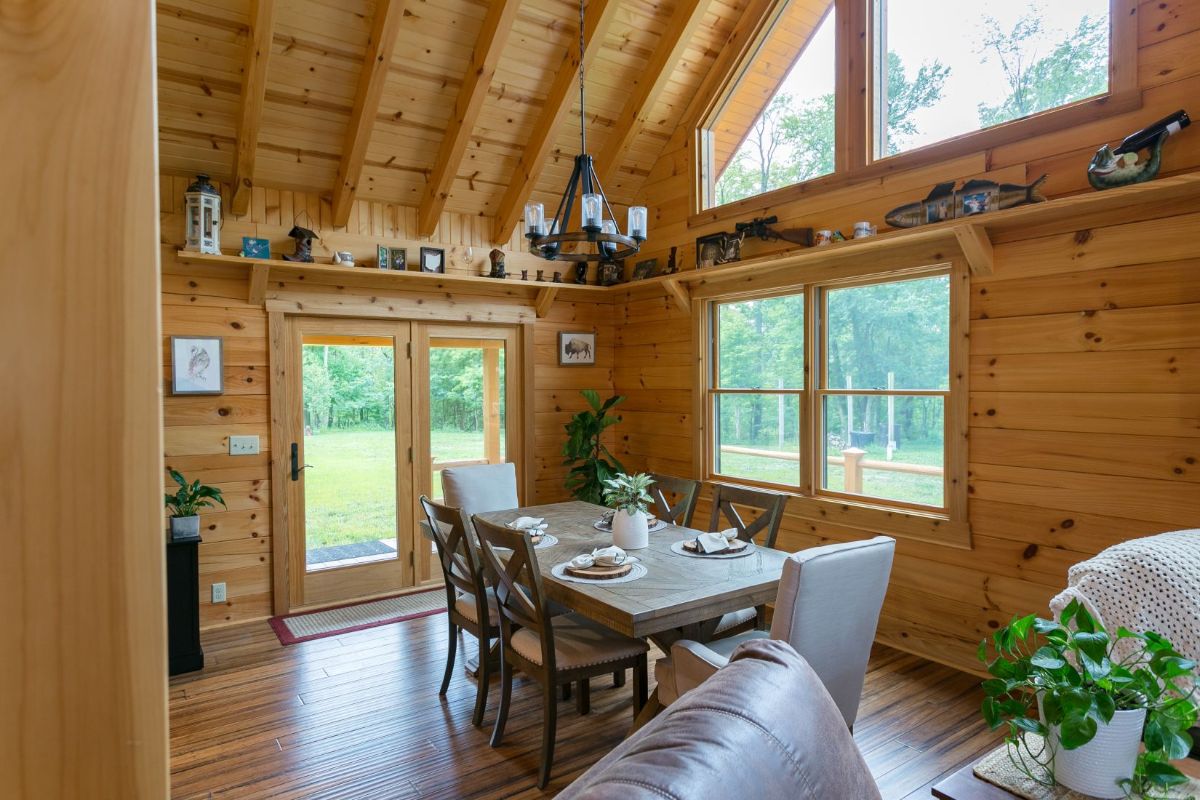
The kitchen is a gorgeous modern style with wood cabinets, granite countertops, and stainless steel appliances. A simple island bar in the center of the room is perfect for meal preparation, but also allows for a few stools for easy breakfast nook seating.
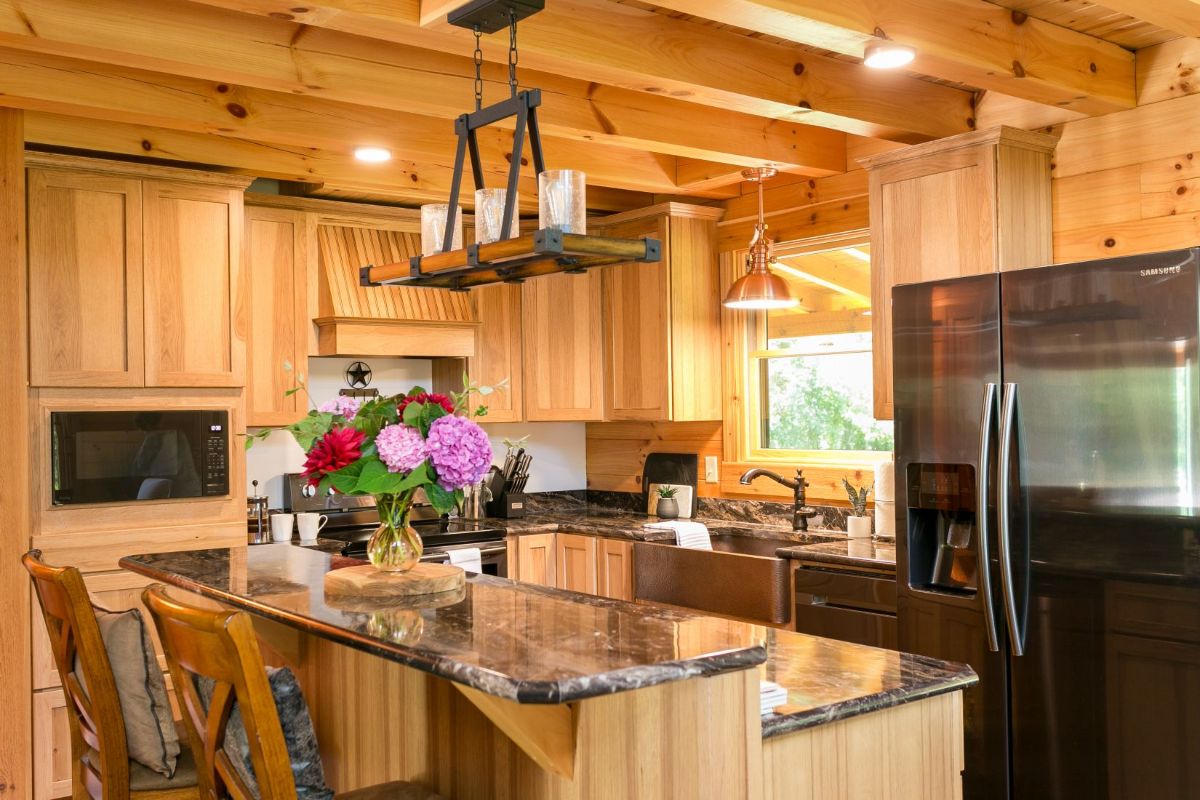
The copper farmhouse sink and light fixture above are both unique additions that really add a bit of extra flair to the home.
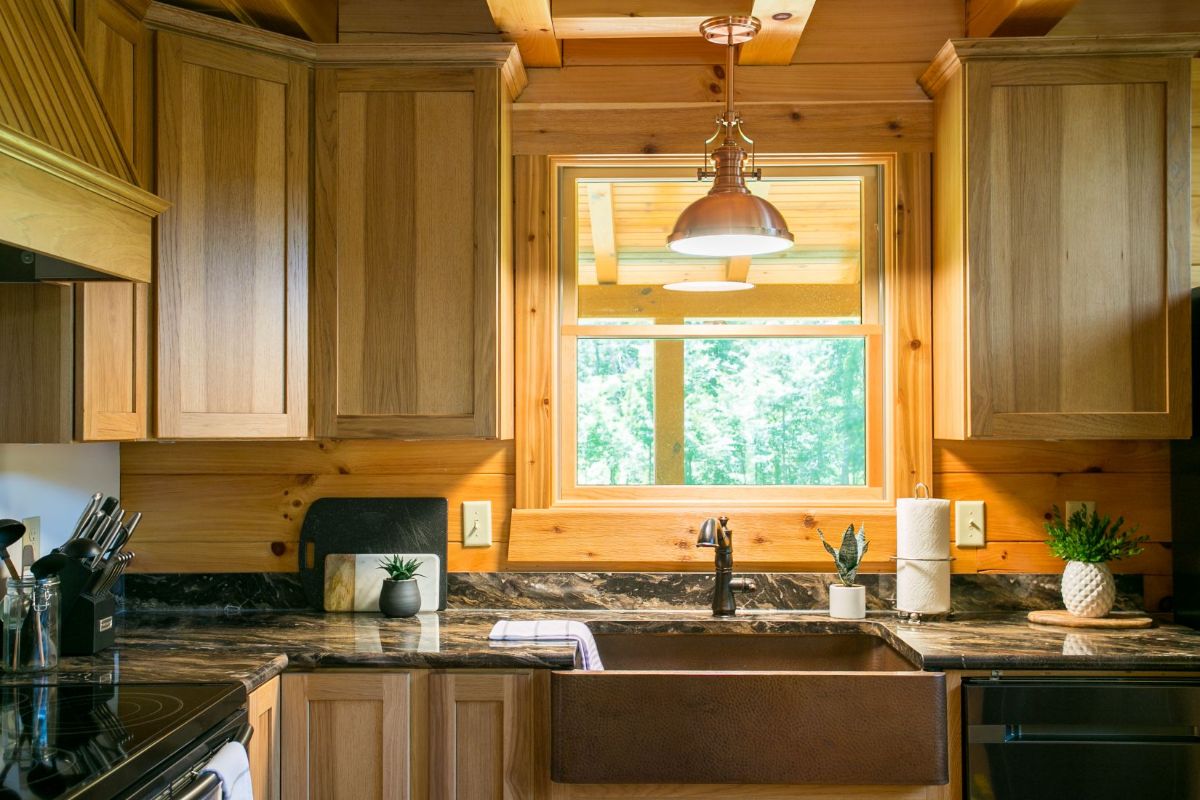
Upstairs, the loft opens up showing the great room with this stunning view out of the windows onto the property.
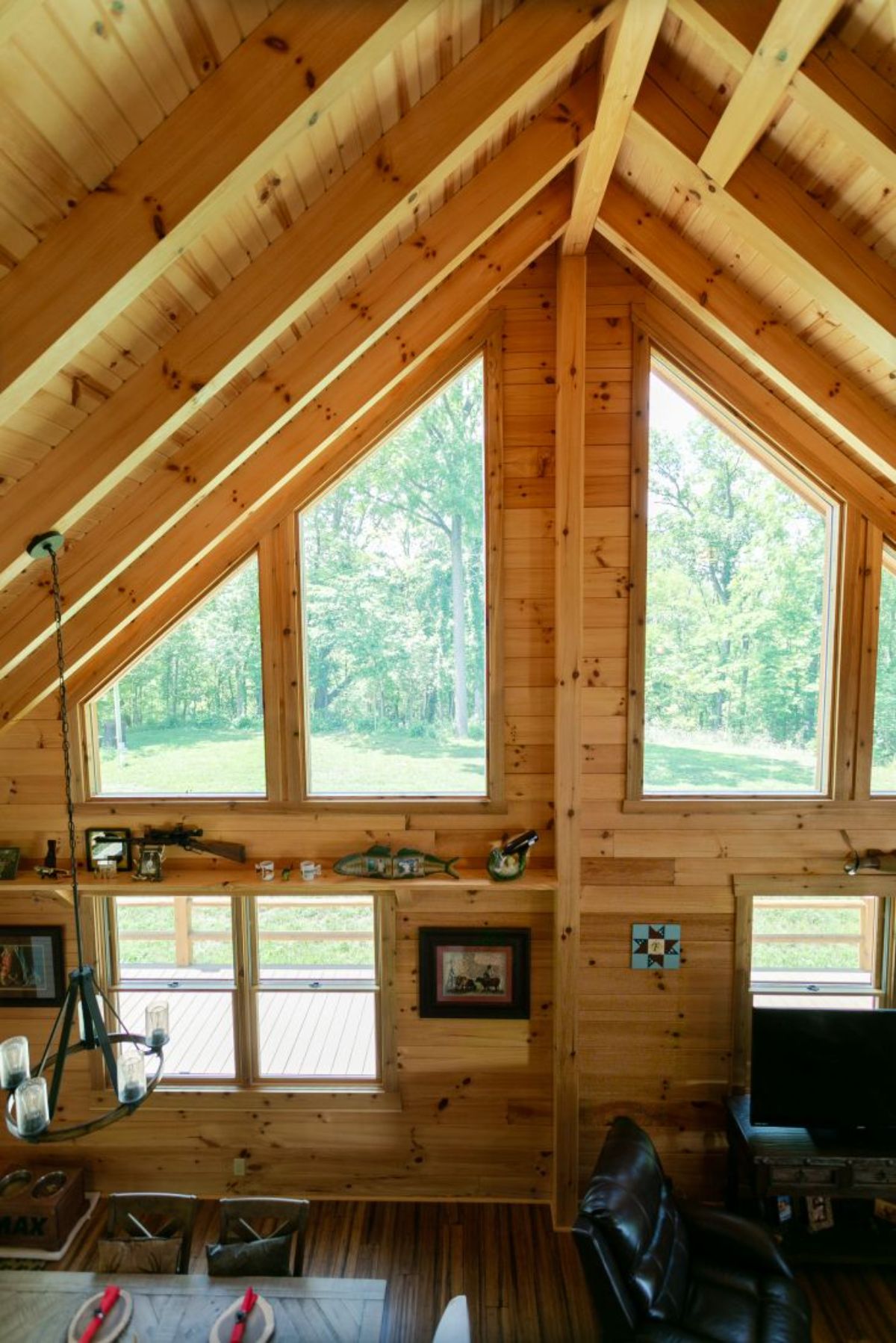
The loft landing is ideal for a small table for playing games, or could be turned into a reading nook, kids game corner, or even a home work space.
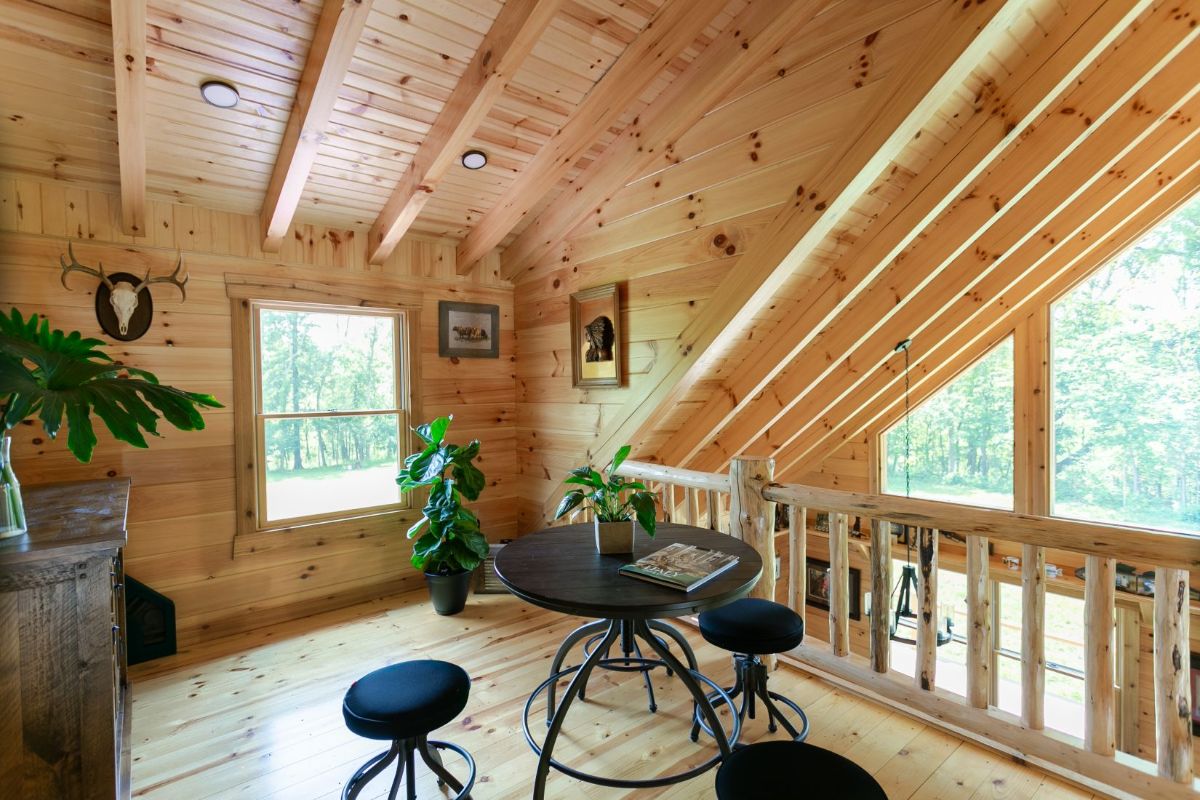
The barn door style bedroom door is a fun addition that lends itself to the modern farmhouse style, but is also rustic with the solid wood door featured.
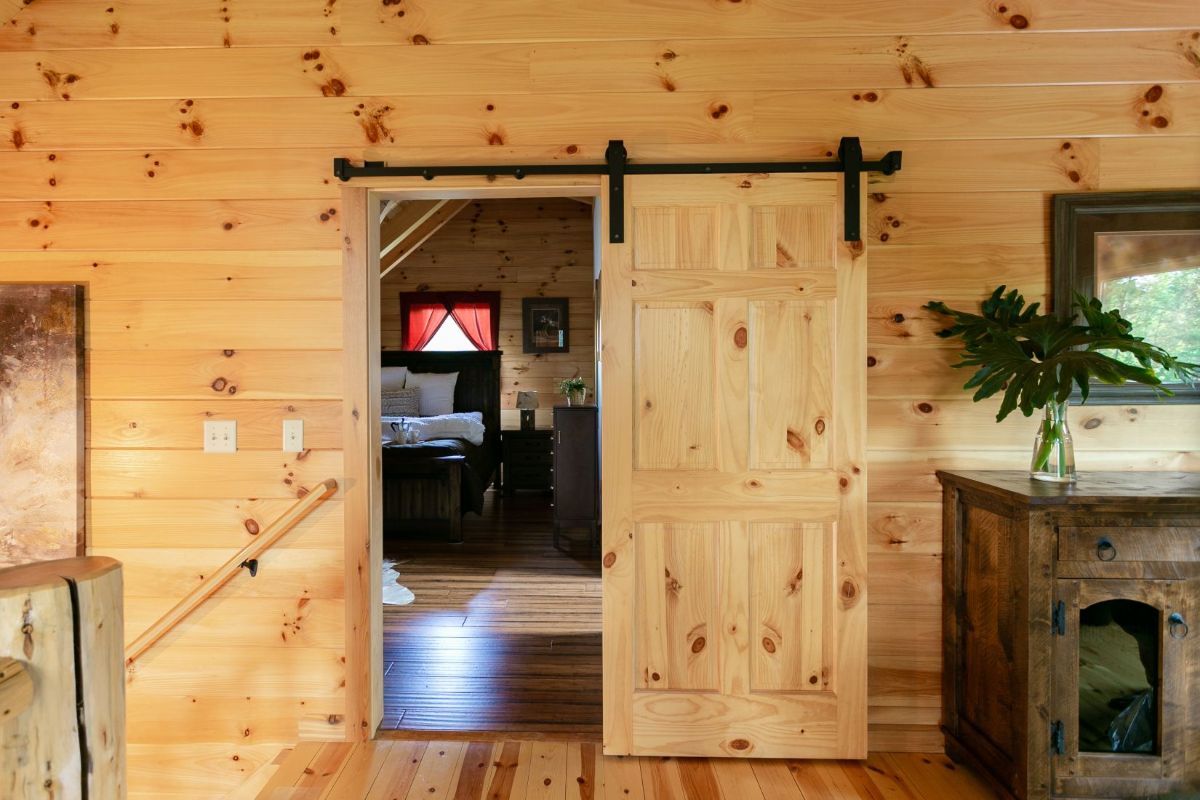
The second-floor bedroom is a beautiful space with windows on both sides, a dormer window adding extra space for storage or a little chair, and I adore the wood floor stain they have here.
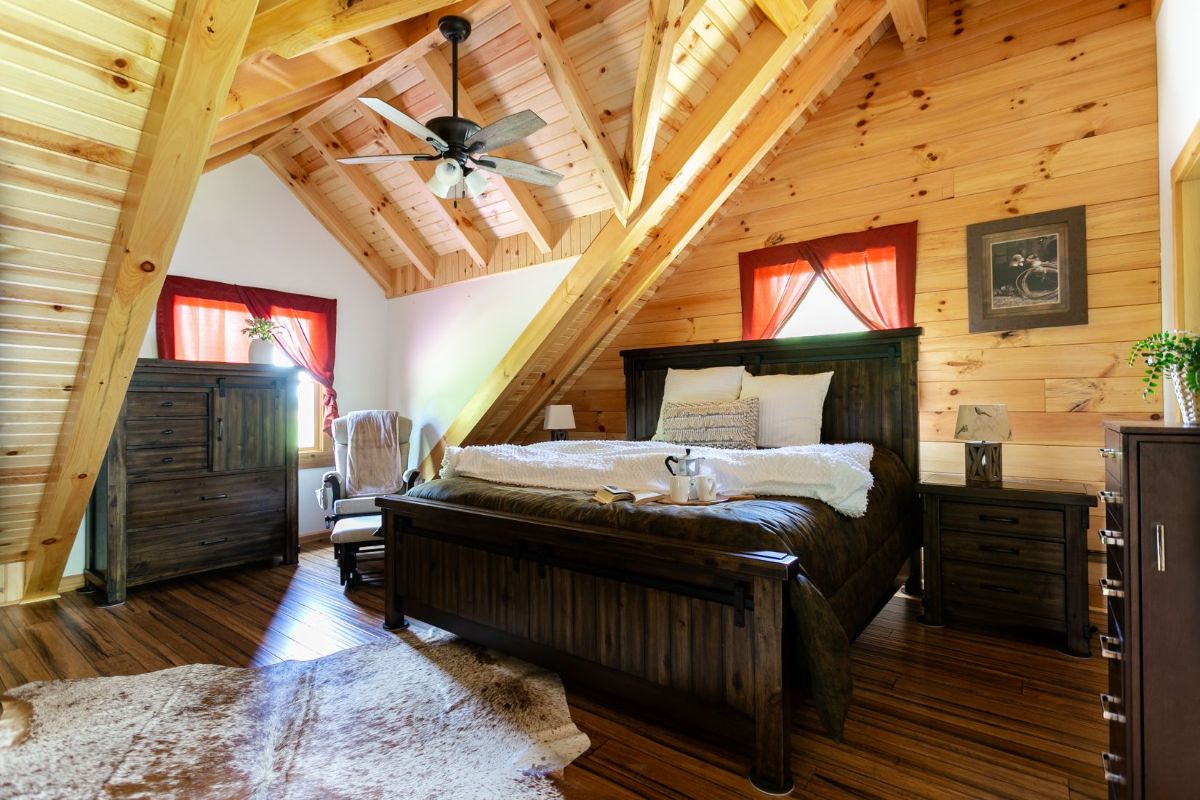
This bathroom upstairs is a nice space with the corner shower featuring matte black like the other fixtures and faucets in the room.
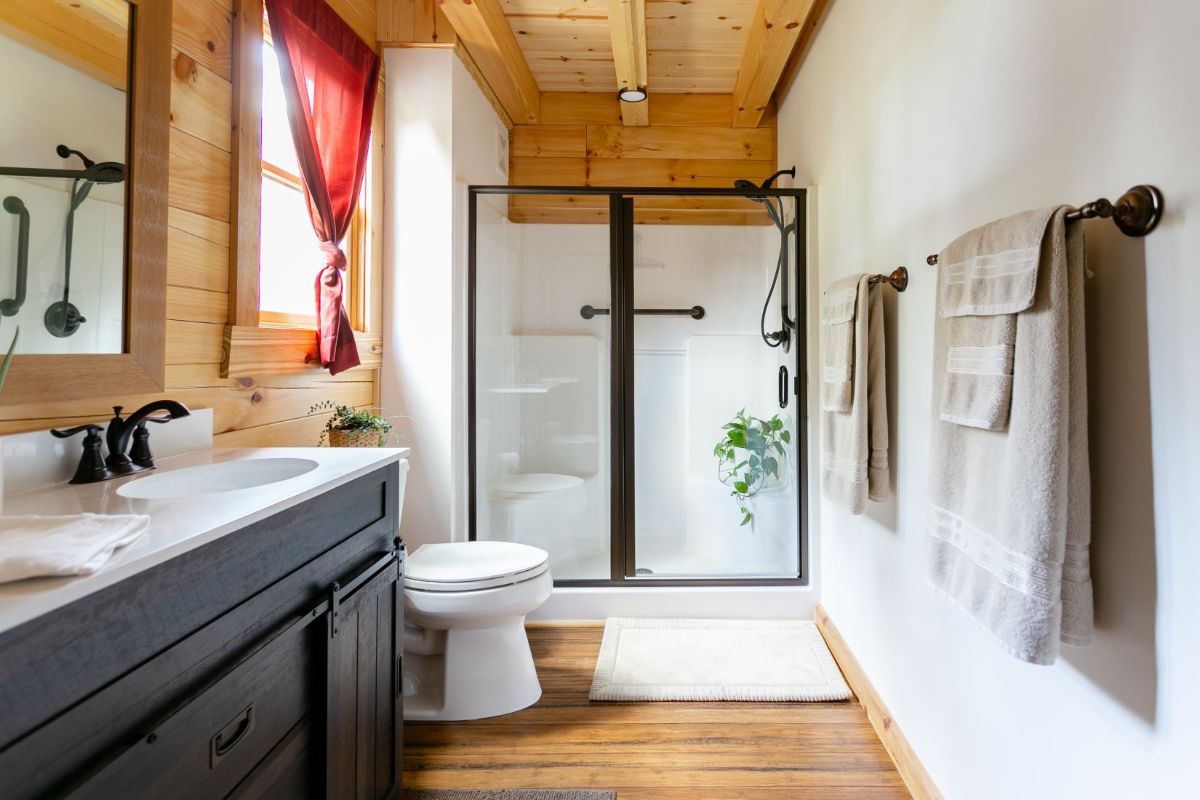
In the master bathroom, you'll find the dark wood cabinets you like from the other rooms, as well as the soaking bathtub of your dreams.
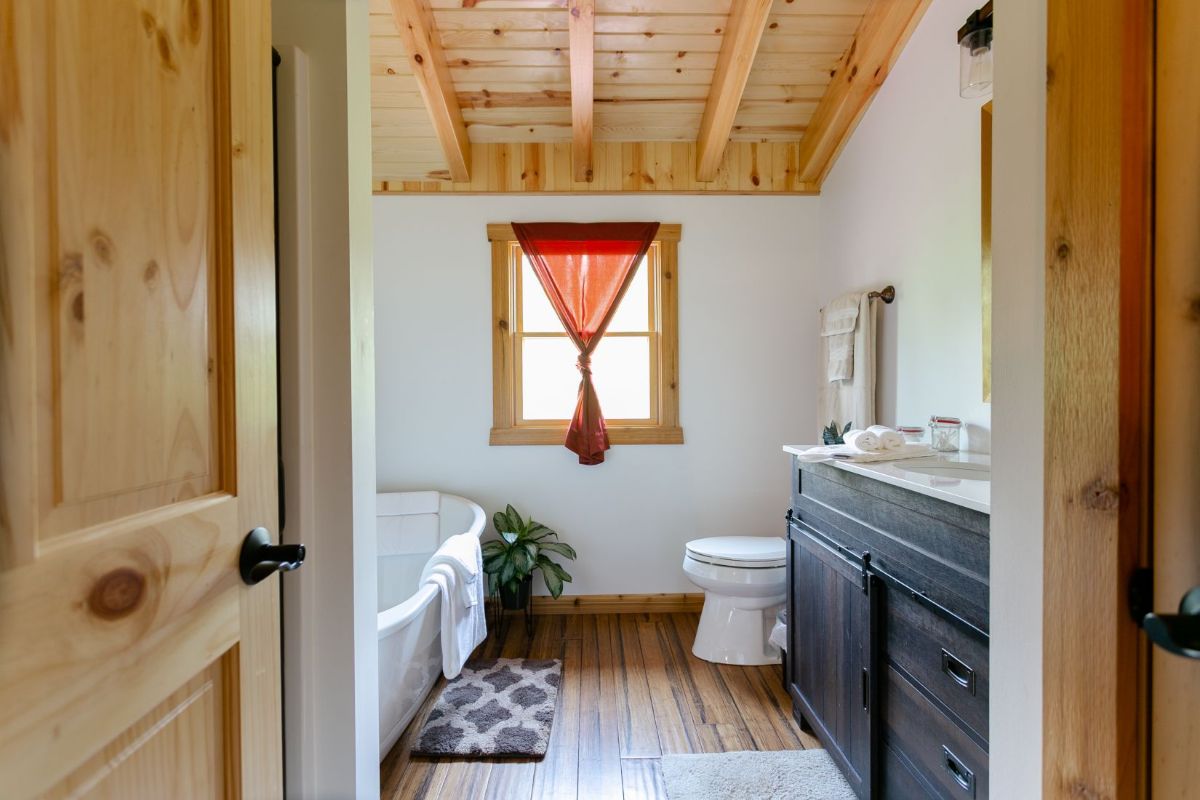
I adore the little shelf here on the side of the bathtub. It's ideal for tucking toiletries into or could hold a book to read while you are relaxing in a bubble bath after a long day.
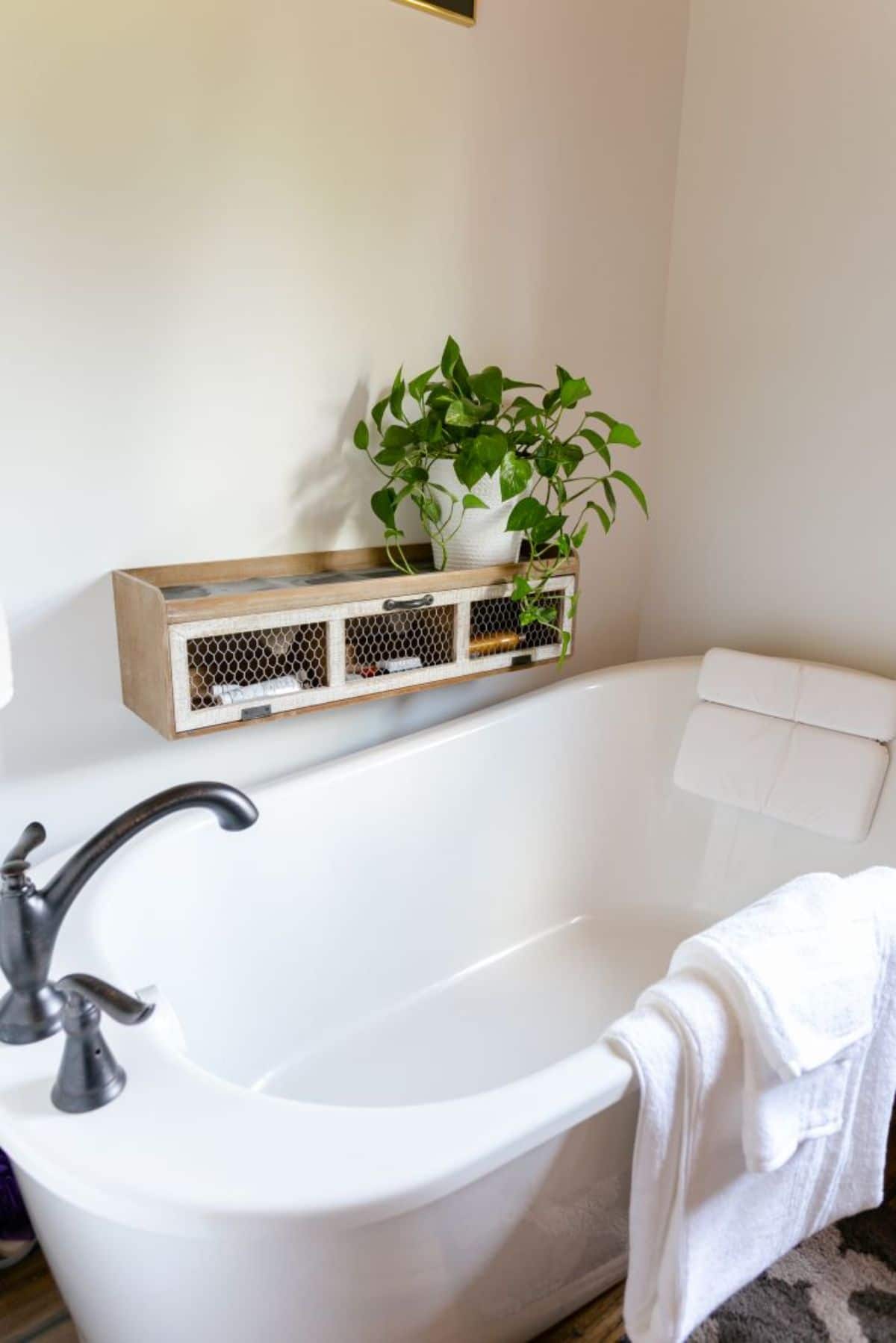
Of course, I have to share the unfinished basement and the beautiful little "man cave" style family room created here. It easily fits in a table and chairs, television, and sofa for a second family room or kids game room.
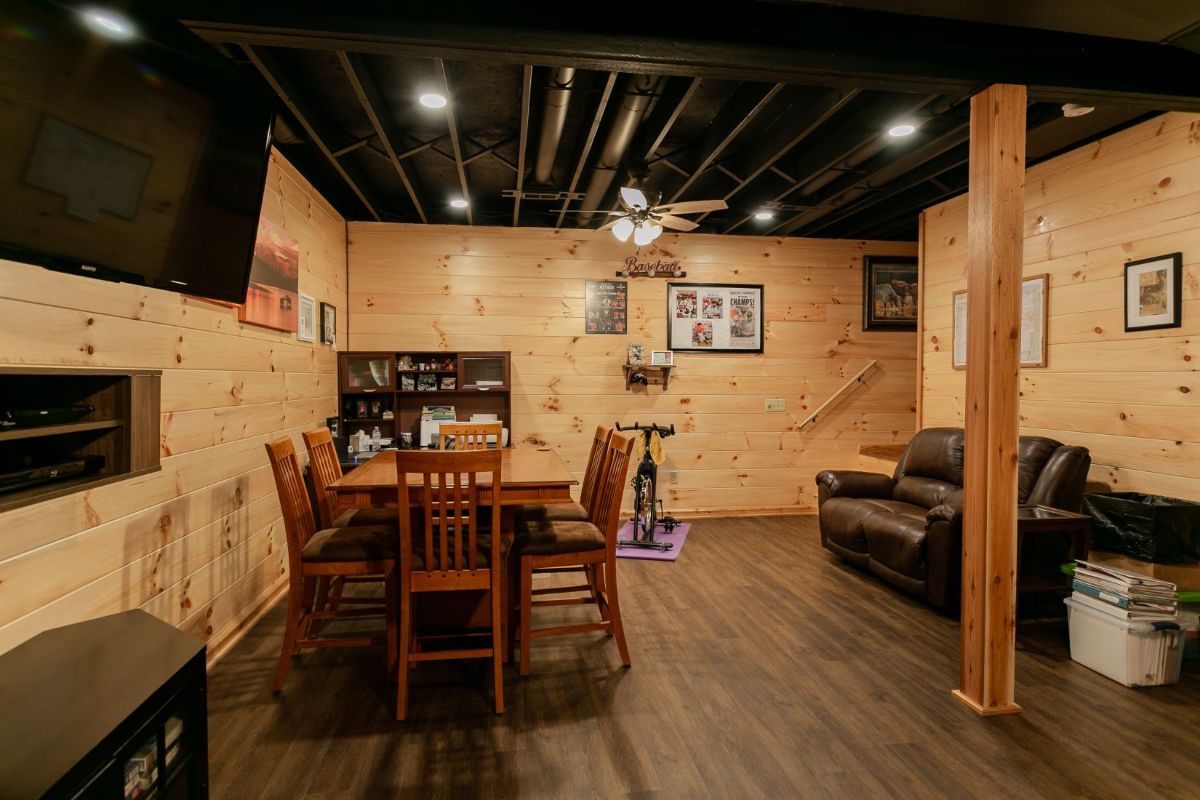
For more information on the Lone Star build and others, check out the Fairview Log Homes website. You can also find them on Instagram and Facebook for regular updates on their latest build. Make sure that you let them know that Log Cabin Connection sent you their way.

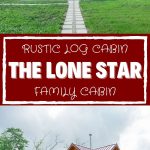
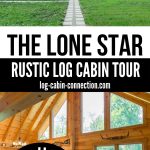
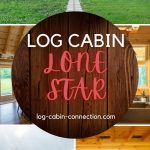
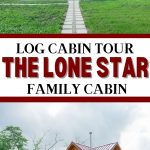
Leave a Reply