The Atglen is one of those cabins that I am absolutely in love with! This floor plan is shown in two styles below. Whether you want the home shown with an attached garage on the top level, or a different layout with the garage on the basement level of the home, one thing is for sure, you are going to love this log cabin.
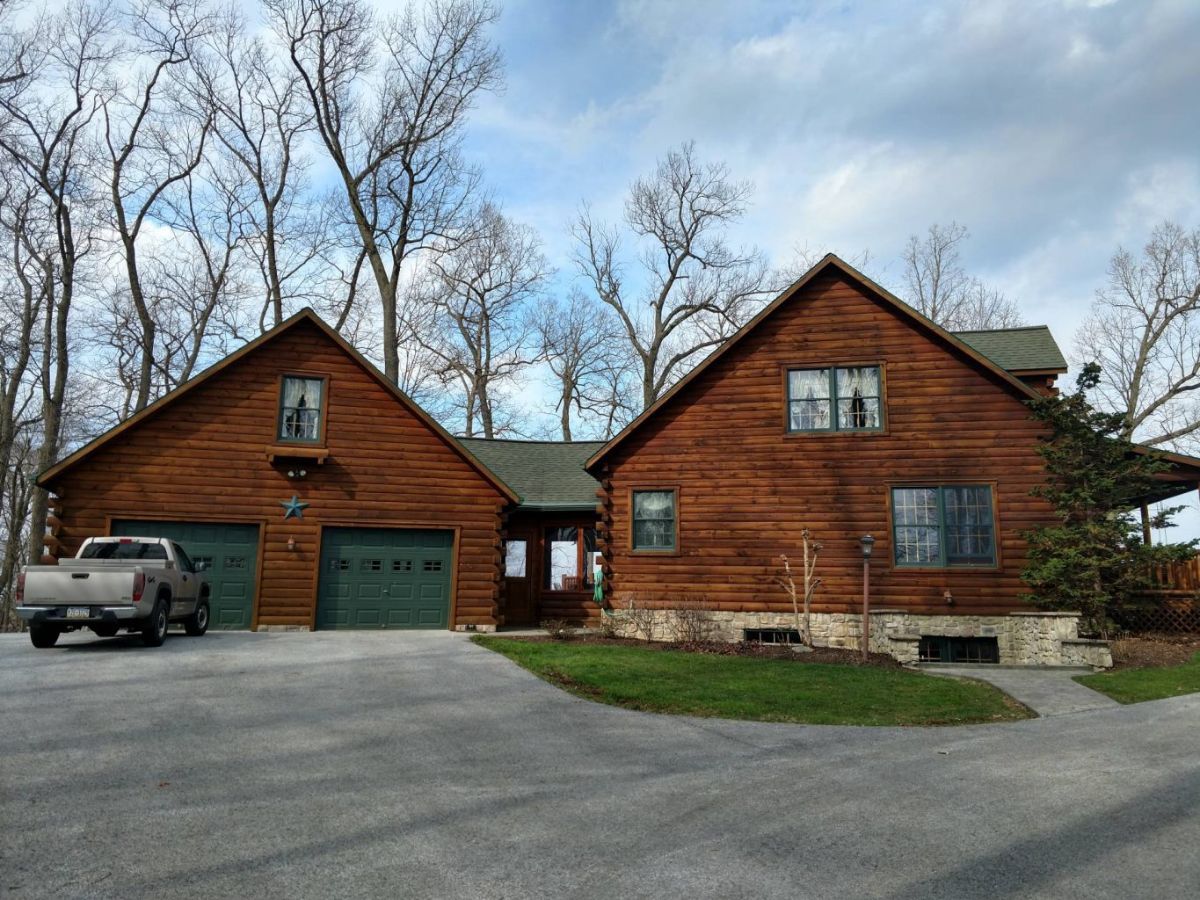
Log Cabin Size
- 2,200 square feet
- 3 bedroom
- 2.5 bathroom
Log Home Features
- Superior Walls© foundation system or 12 courses of concrete block foundation
- 6″ or 8″ thick pine or cedar logs
- Architectural shingles
- Stone veneer on interior fireplace or wood stove
- Tilt – in Anderson 400 series windows
- Raised panel solid pine doors
- 6″ x 8″ exposed loft joists
- Tongue and grooved pine floor available for loft floor.
- Hardwood flooring in selected areas
- Vaulted great room with wood ceiling and exposed beams
- Custom built stairway – crafted from white pine beams
- Choice of kitchen cabinetry
- Choice of drywall or wood on interior partitions
- Integrated Smoke detectors and carbon monoxide detectors
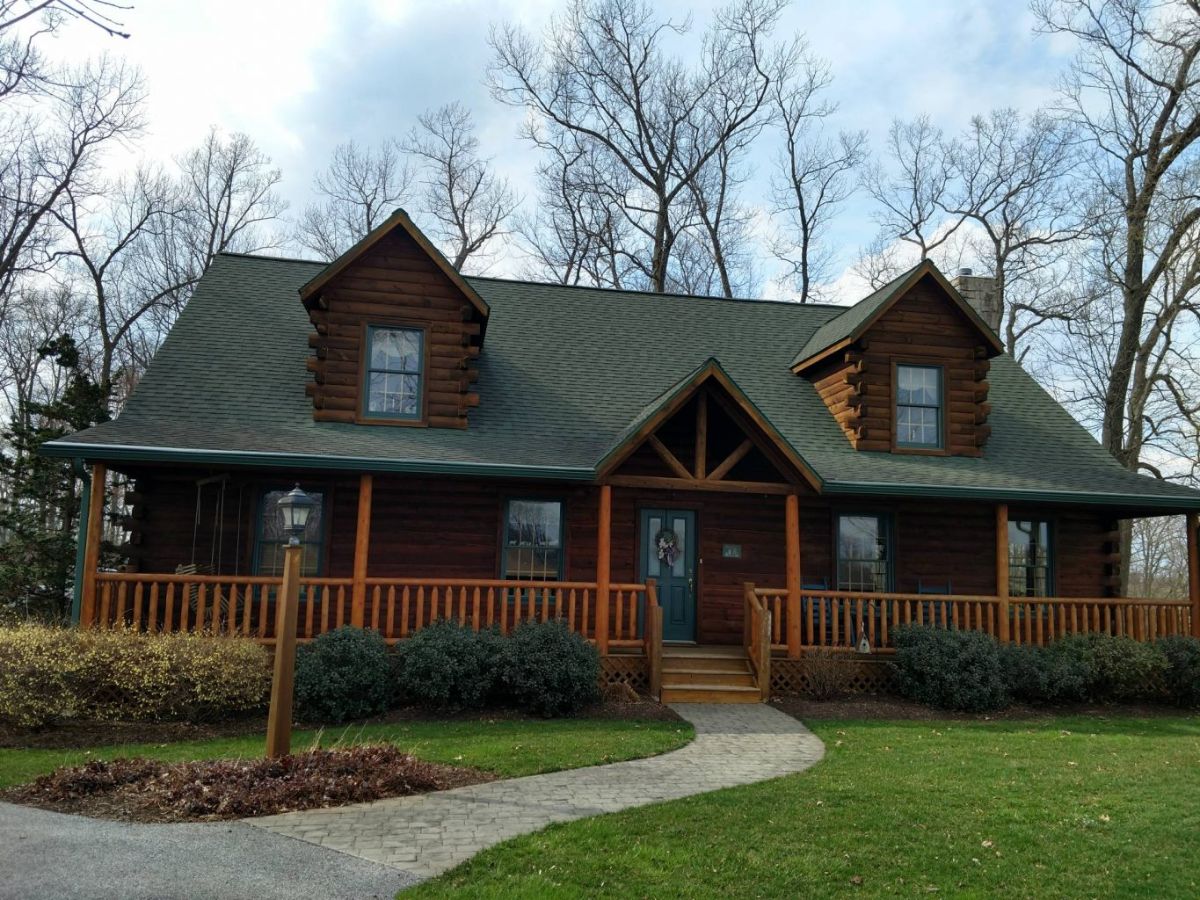
The Atglen model home is a great customizable space with a main floor master bedroom, as well as a main floor second bedroom or home office. The large home includes a cathedral ceiling great room with an open dining room and kitchen creating the much loved the open floor plan.
This version of the Atglen has a porch along the front of the home with the side entrance being more commonly used and the other side of the home holding this chimney with a small open deck on the back.
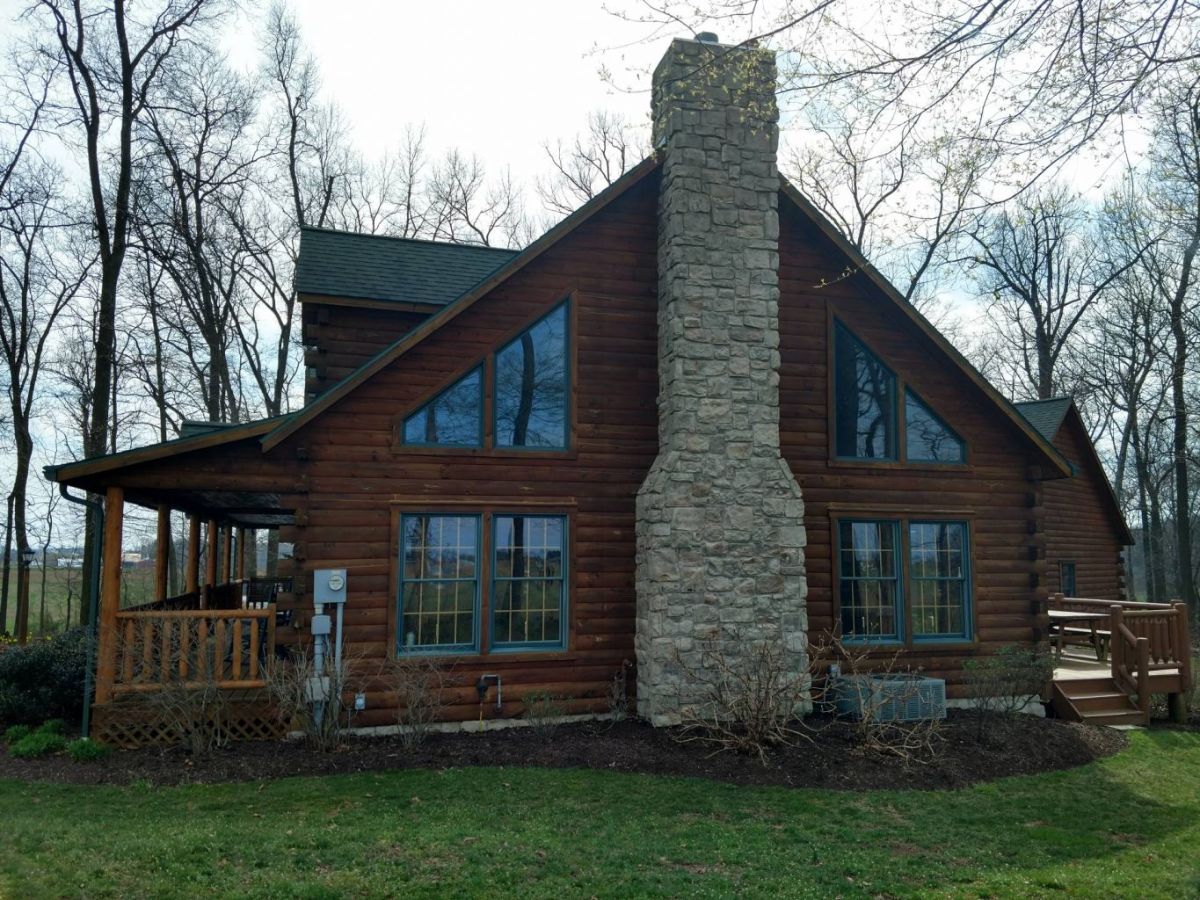
Another optional layout of this home has the same first and second-floor interior but has the porches along the backside of the home and the garage is built on the lower basement level of the home.
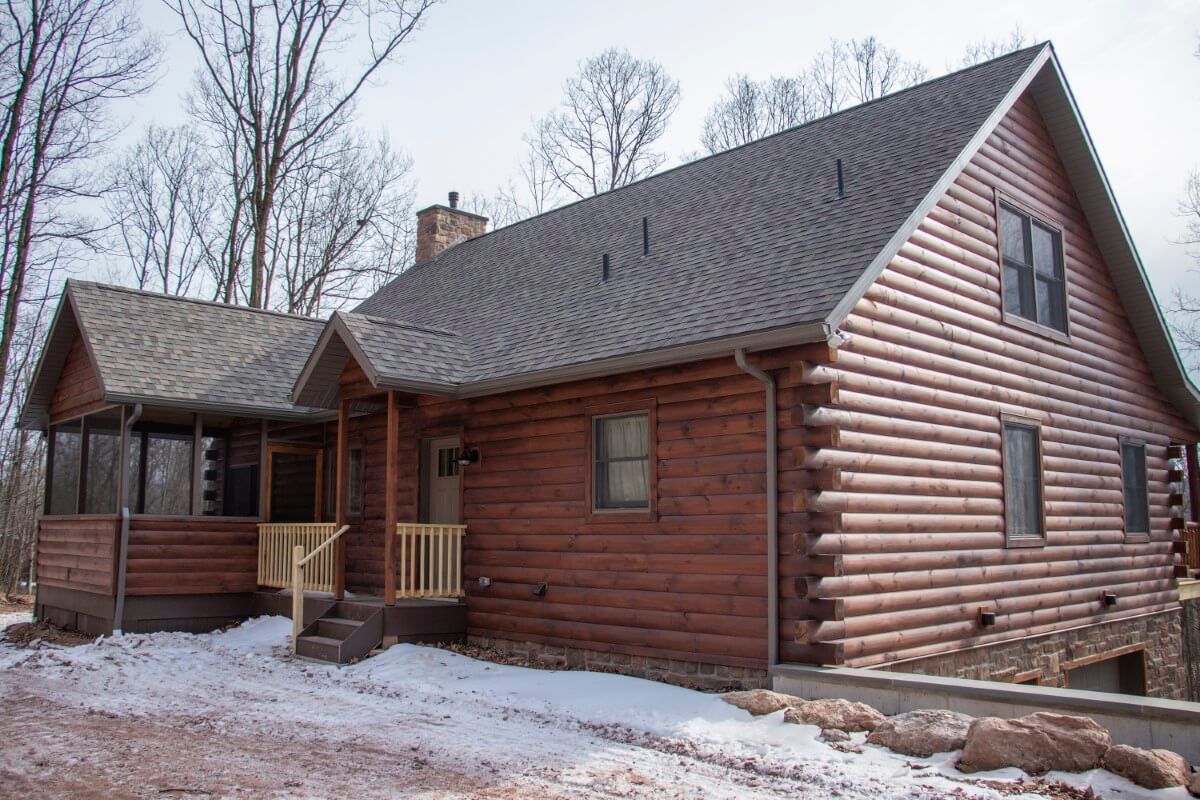
Around the back of this model is a completely covered back deck/porch with stairs leading down to the basement level.
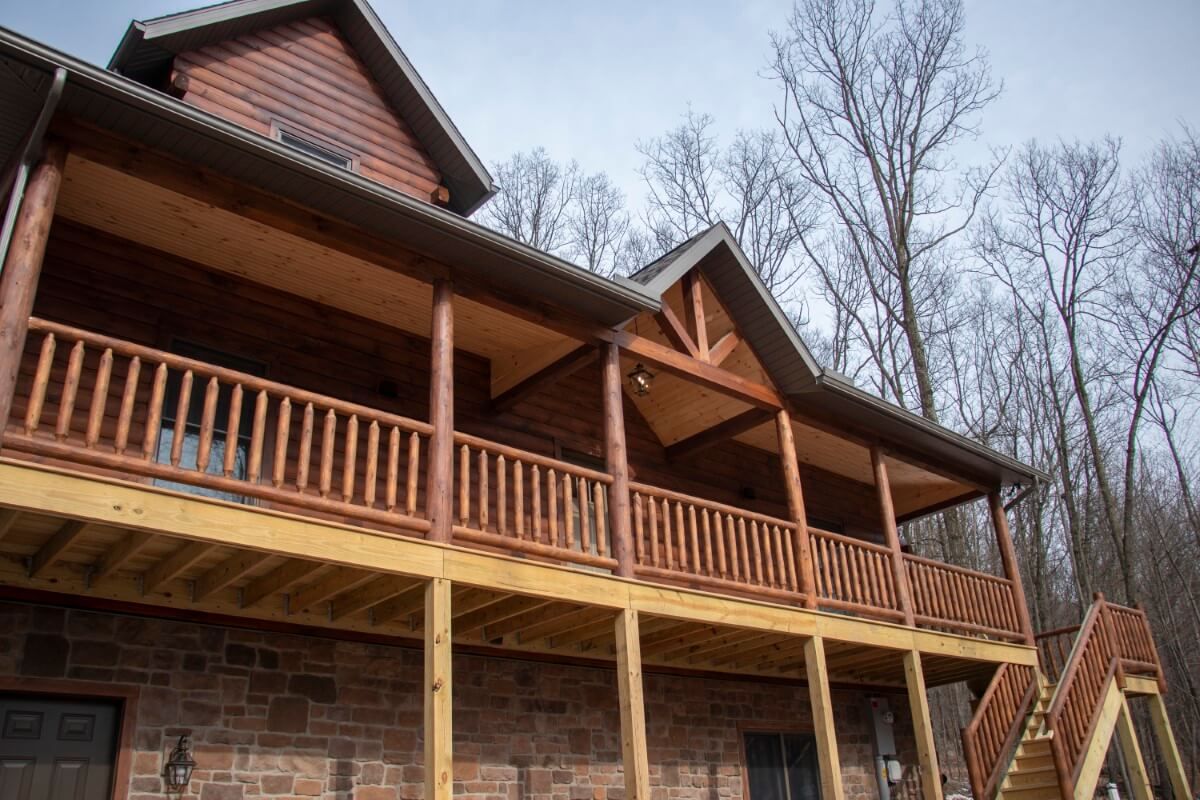
In the image below, you can see that the basement is partially finished with a garage on one end and a walkout area just by the stairs leading up to the top levels of the home.
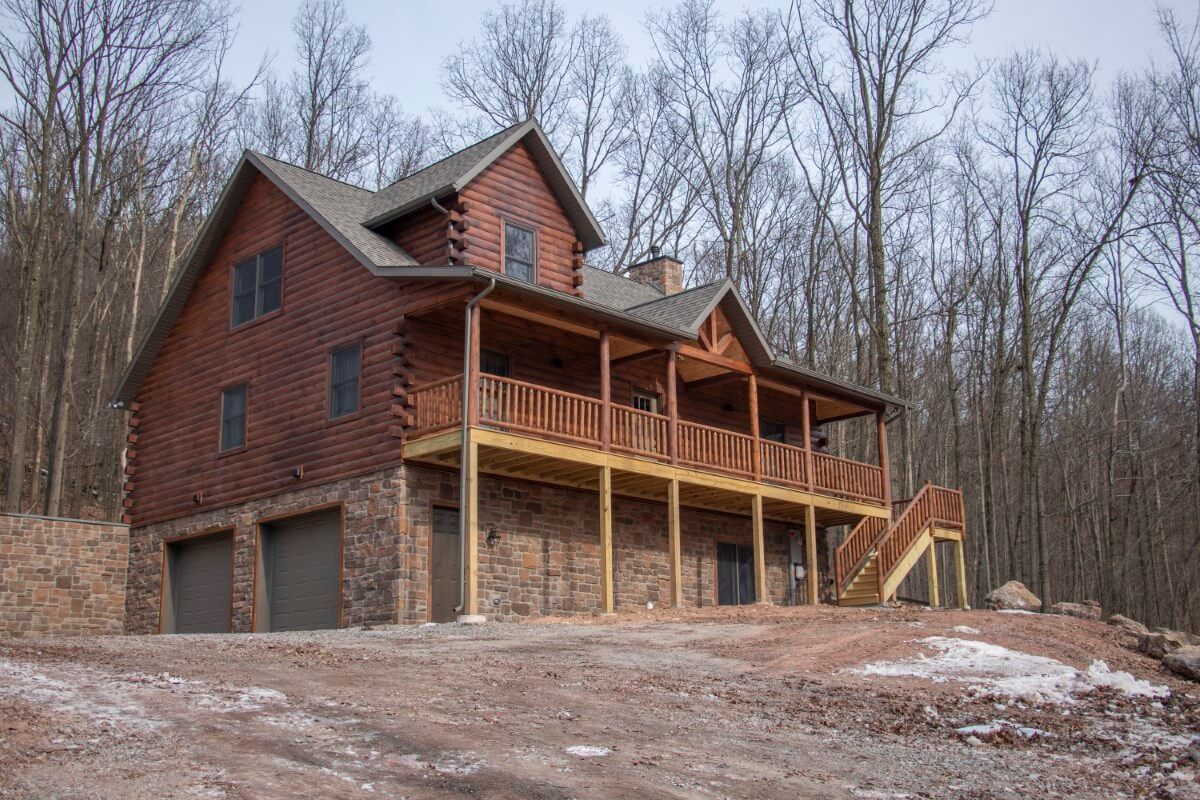
And here you can see the way the covered porch that is accessible through the home as well as on the side via the stairs from the basement level.
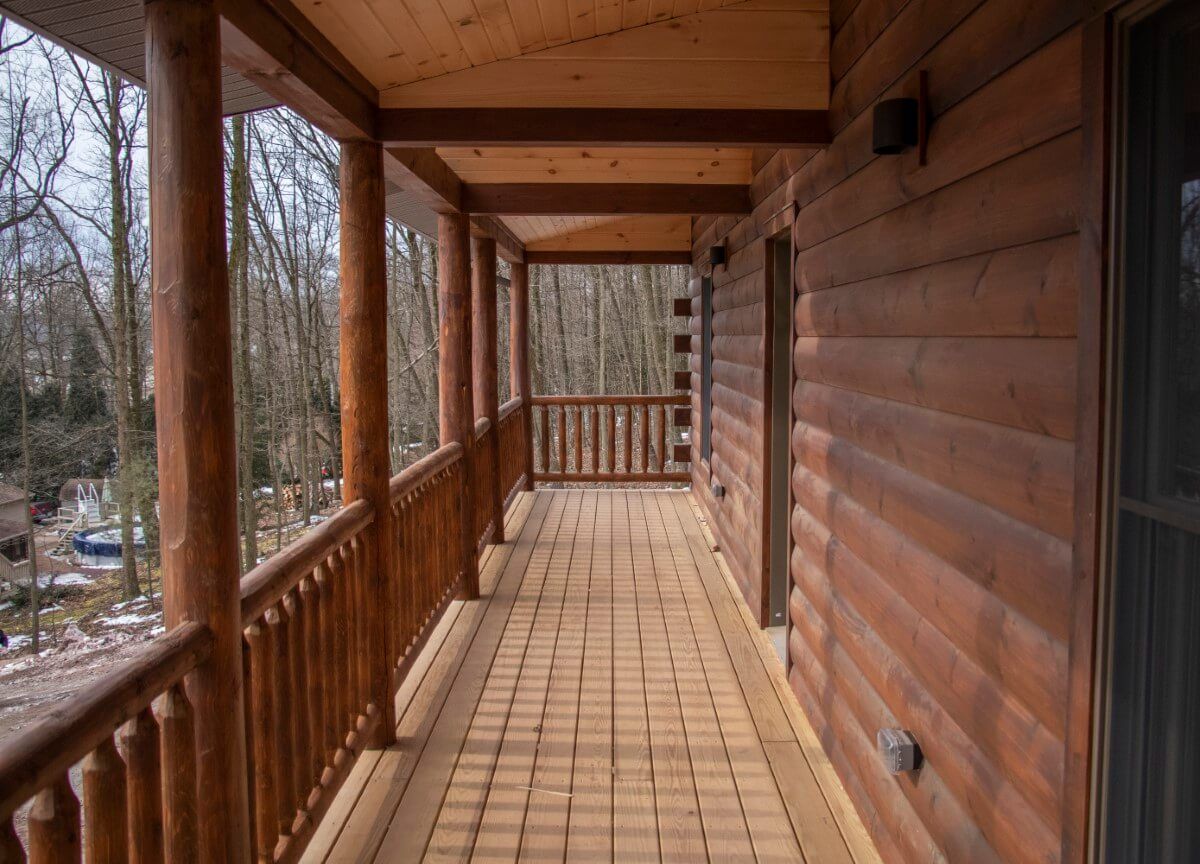
Inside the Atglen model home, you will love the large open spaces with a great room that flows into the dining space and into the kitchen. The customized version below has the popular white tile backsplash against light grey cabinets and stainless steel appliances.
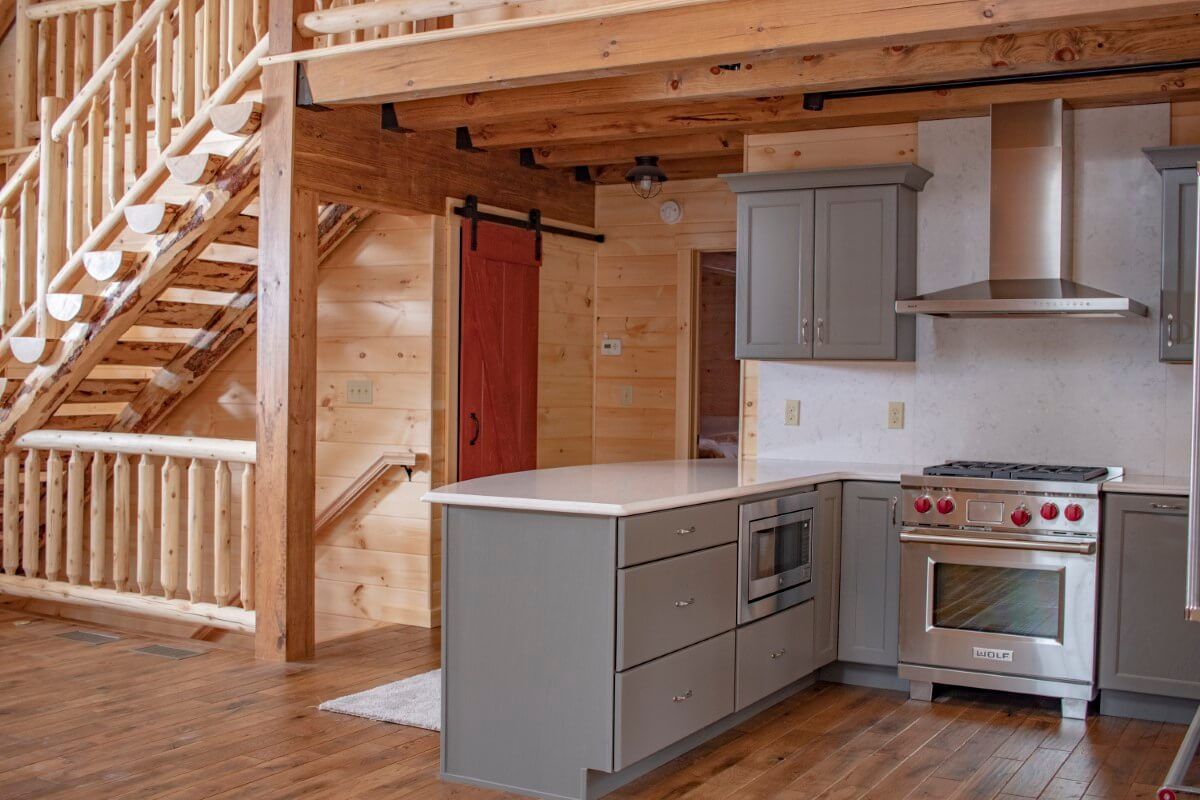
From the image below, you get a nice look at the overall kitchen space as well as the open loft area and stairs going both down to the basement as well as up to the loft bedroom(s).
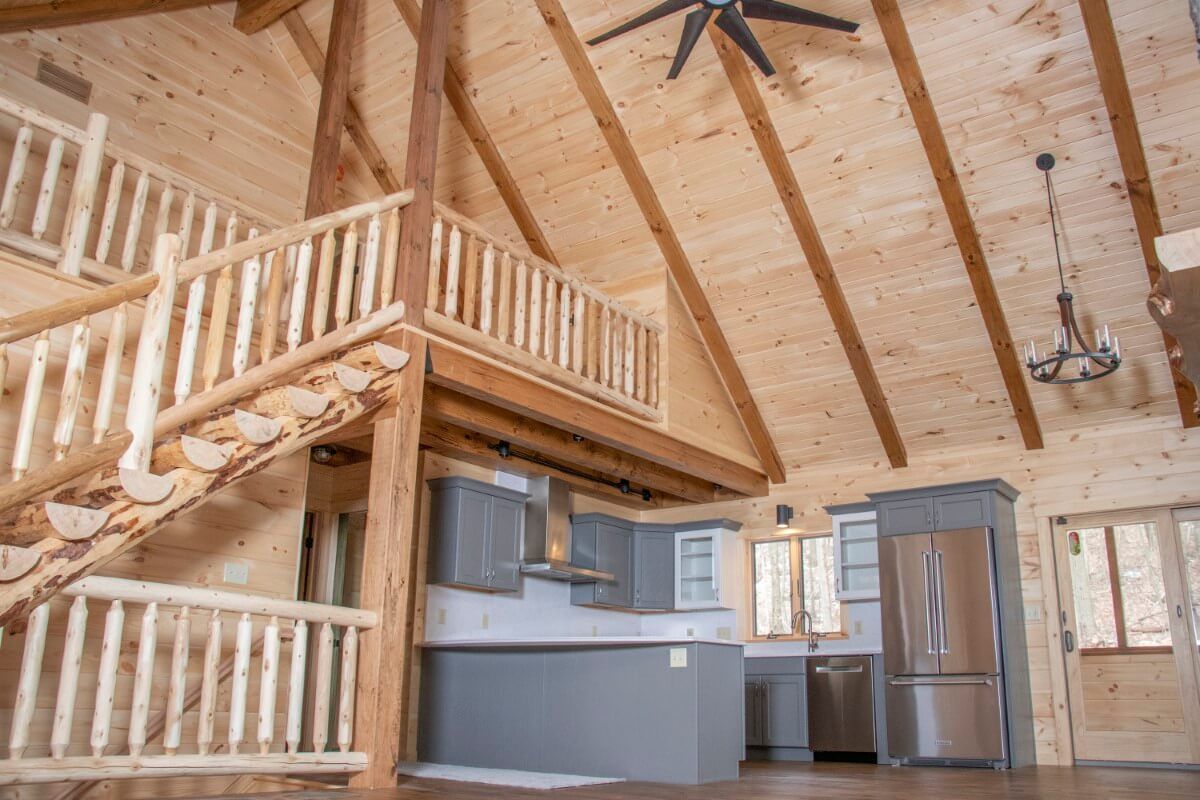
And here is another angle that gives you a look out the sliding doors on the side that go out to the deck off the back of the home, as well as where the fireplace is located in comparison to the kitchen space.
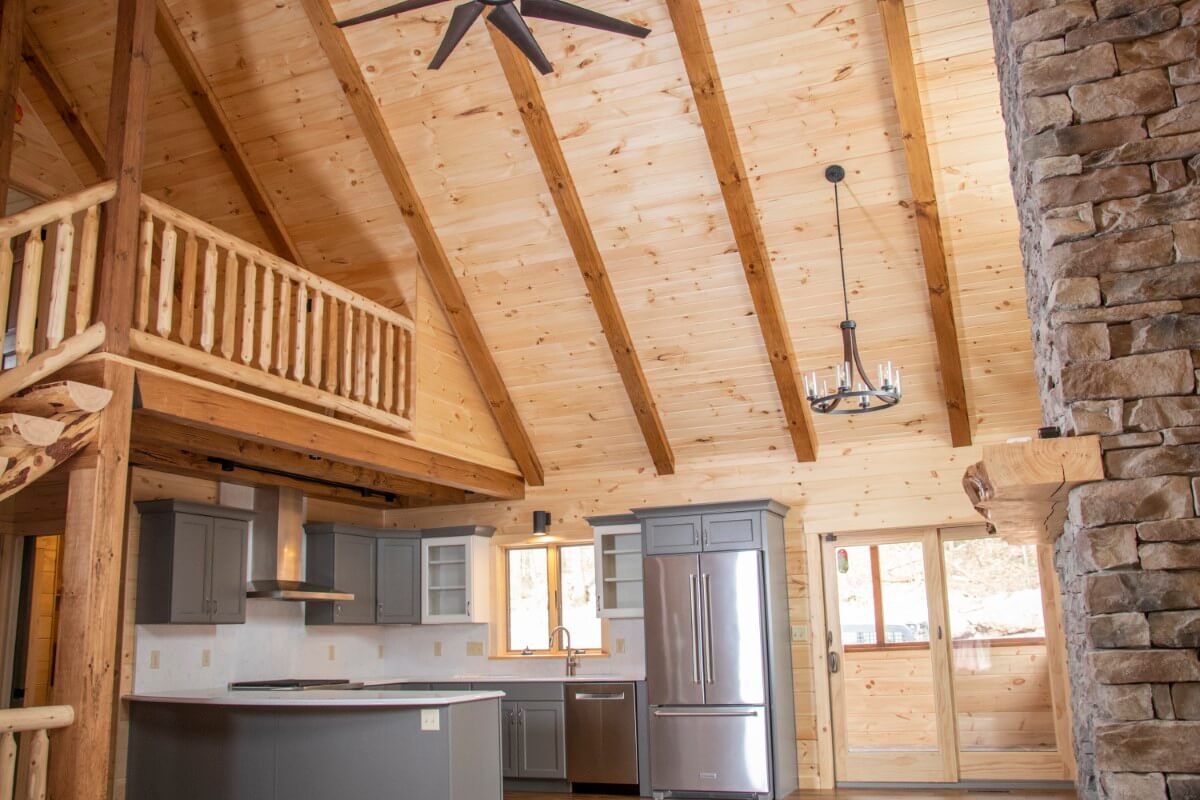
I love when log cabins like this one use actual logs for the stairs. This one uses half-logs for stairs and hewn logs as the base runners as well as on the spindles of the railing.
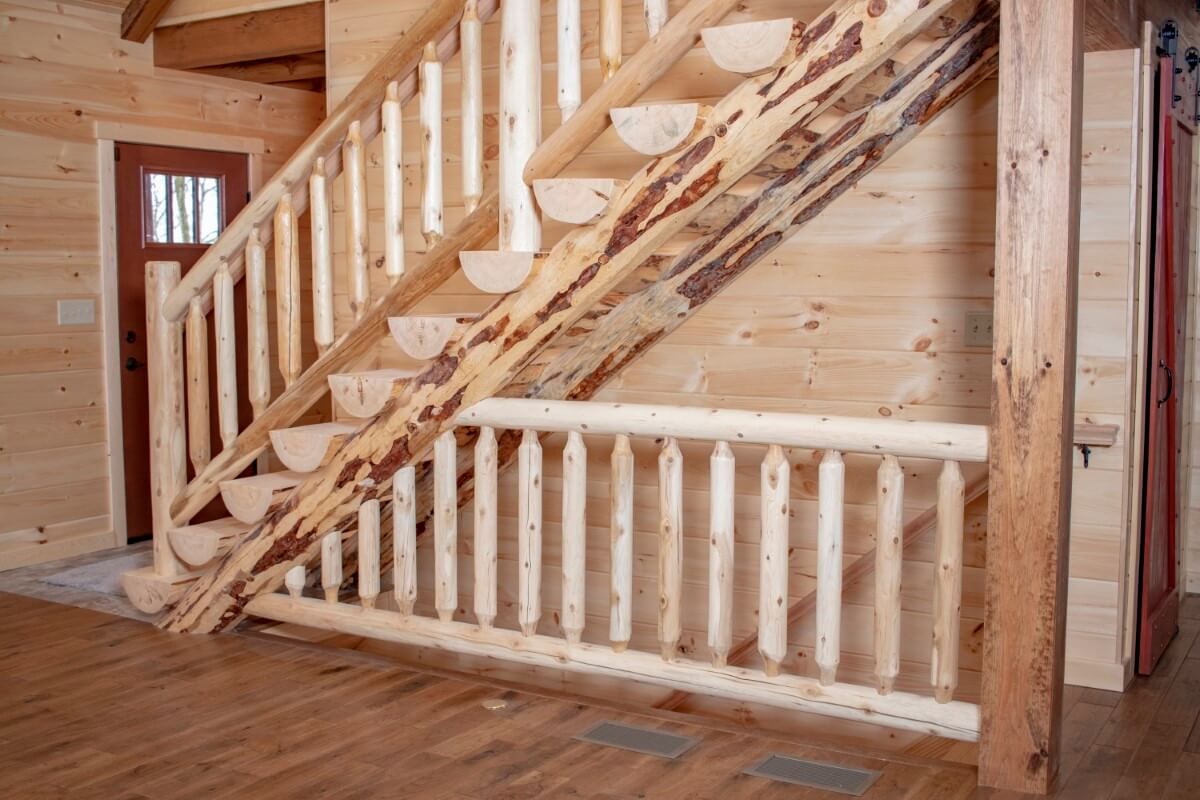
The fireplace on the side of the home takes up part of the main space wall but isn't overly large in the room. It includes a simple log mantle but has room above for mountain a television or just home decor you prefer.
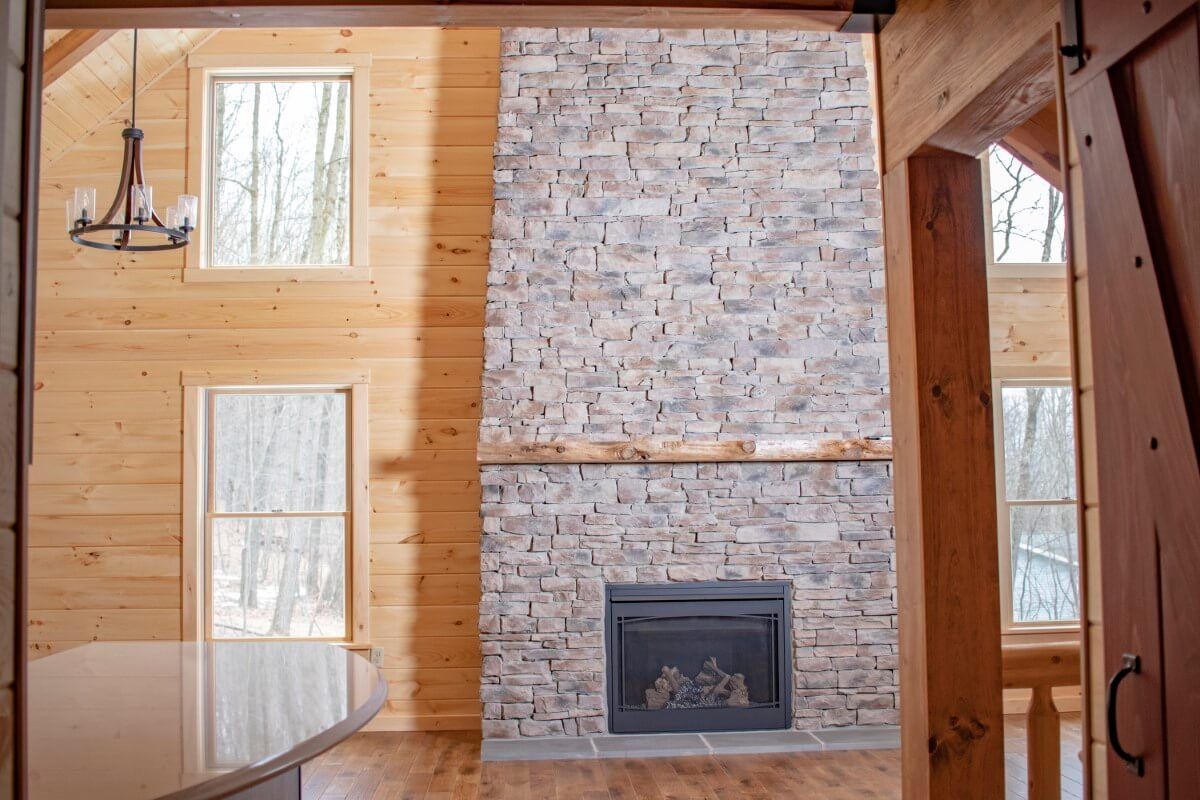
Lastly, this home also includes a space for a mudroom that doubles as a laundry room. It has plenty of space for a front loading washer and dryer set, as well as shelving for laundry supplies and a large utility sink.
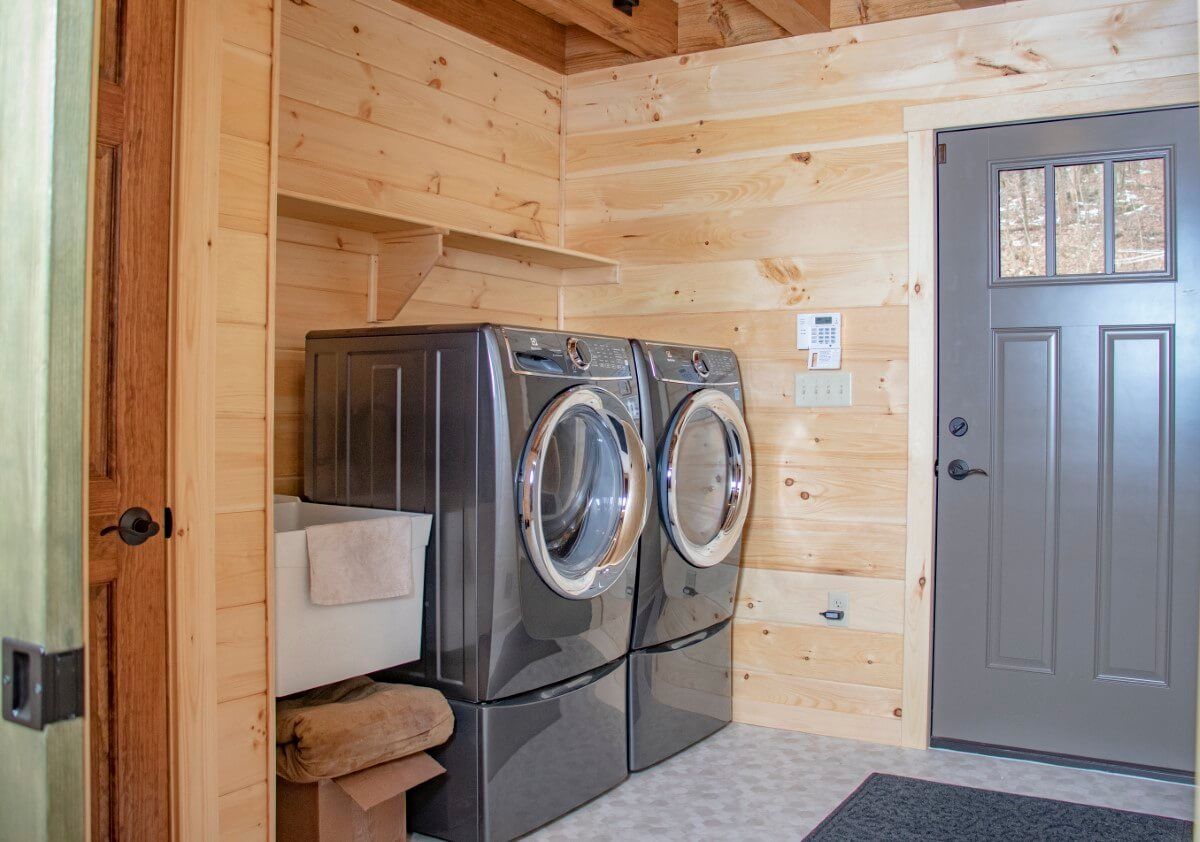
For more information about this build, check out the Gingrich Builders website. You can also follow them on YouTube and Facebook for more regular updates. Make sure you let them know that Log Cabin Connection sent you their way.

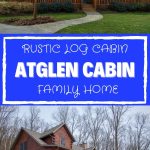
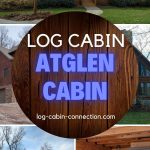
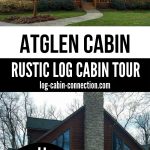
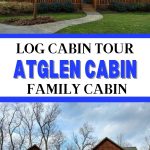
Leave a Reply