The Cater cabin is nestled behind gates giving it a private feeling that appeals to many families. Standard log cabins tyle with a detached garage nearby, it is a beautiful example of how you can build a home to suit your needs.
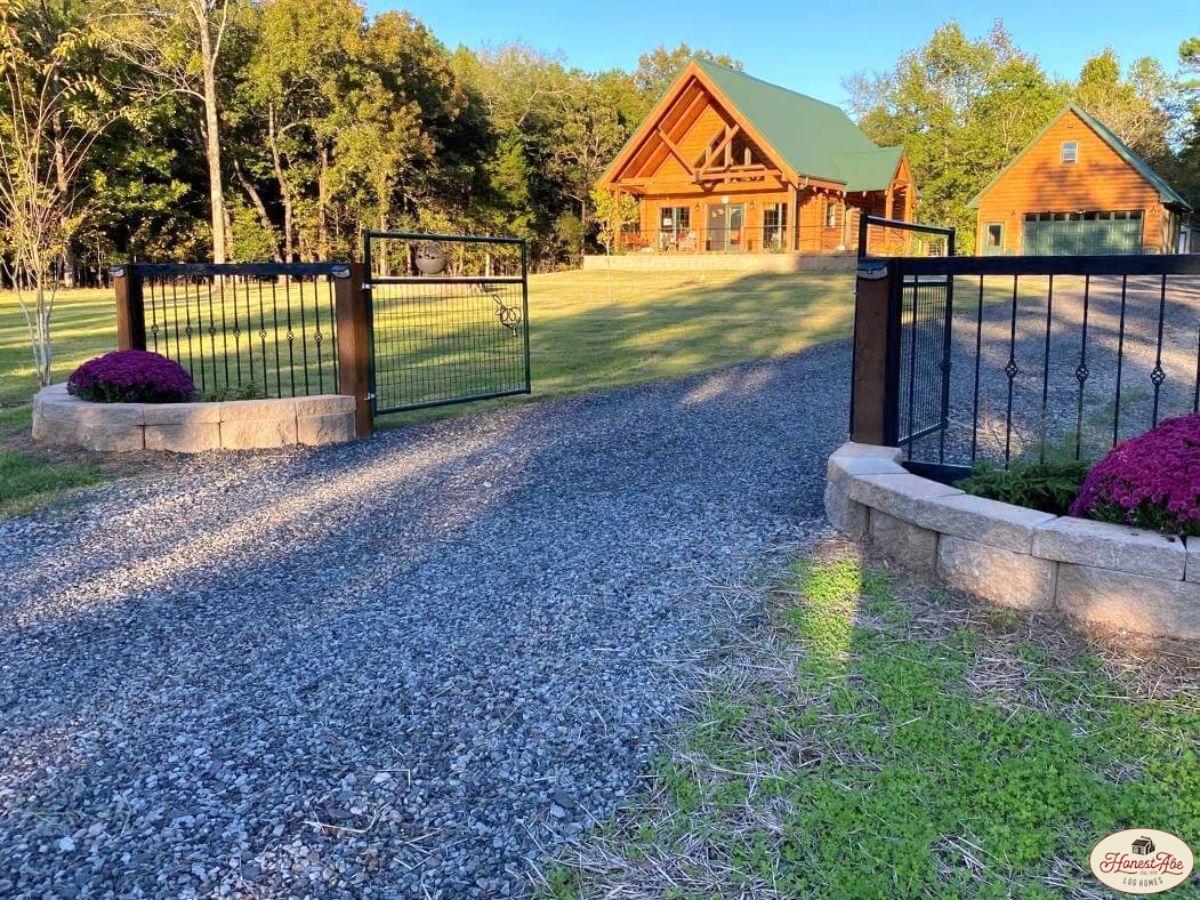
Log Cabin Size:
- 1,928 square feet
- 3 bedrooms
- 3 bathrooms
- Detached two-car garage
To see an overview of this floor plan you can find it on the Honest Abe website.
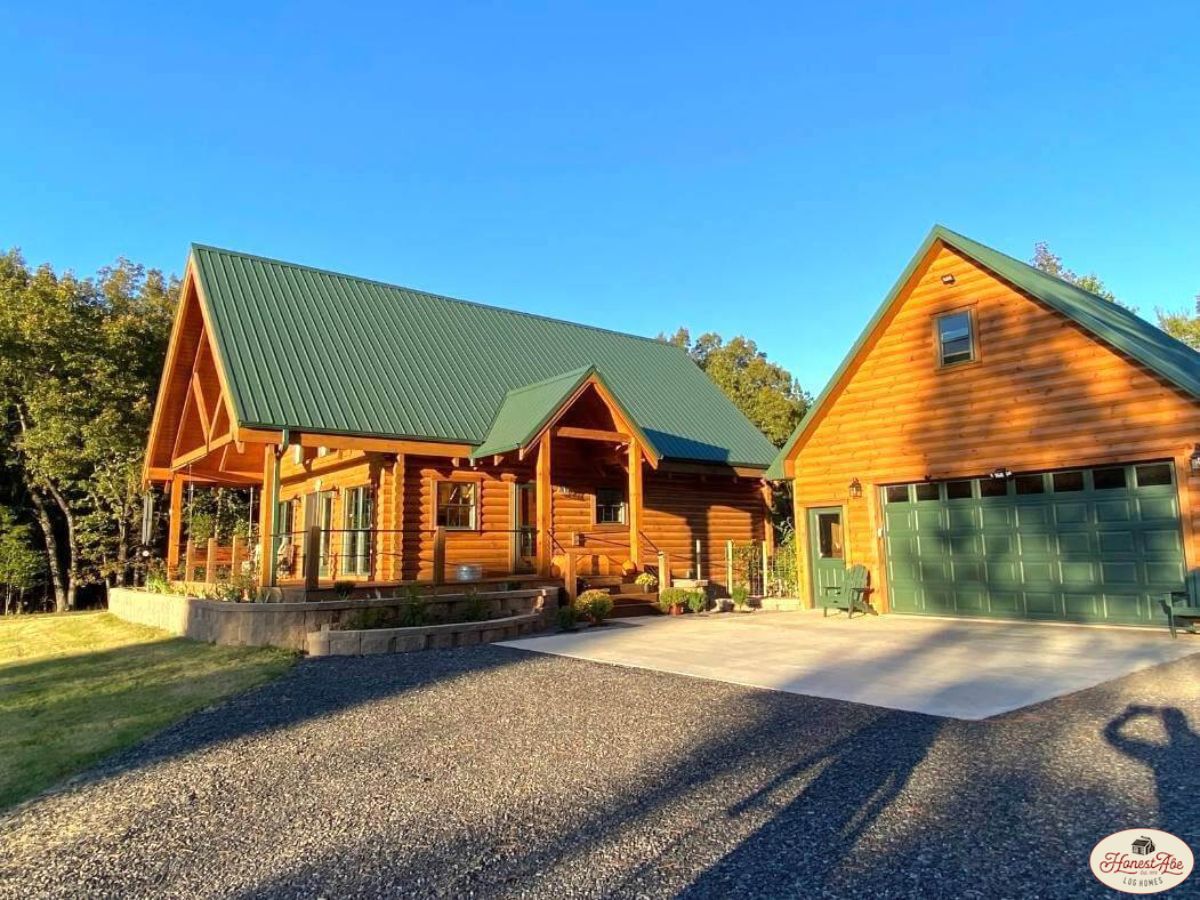
The Cater log cabin is based on the Honest Abe "Westfield" floor plan with customizations to suit this family. A medium-sized log home, this one includes three bedrooms, a sizable great room, a large kitchen, a laundry room, and a wrap-around porch.
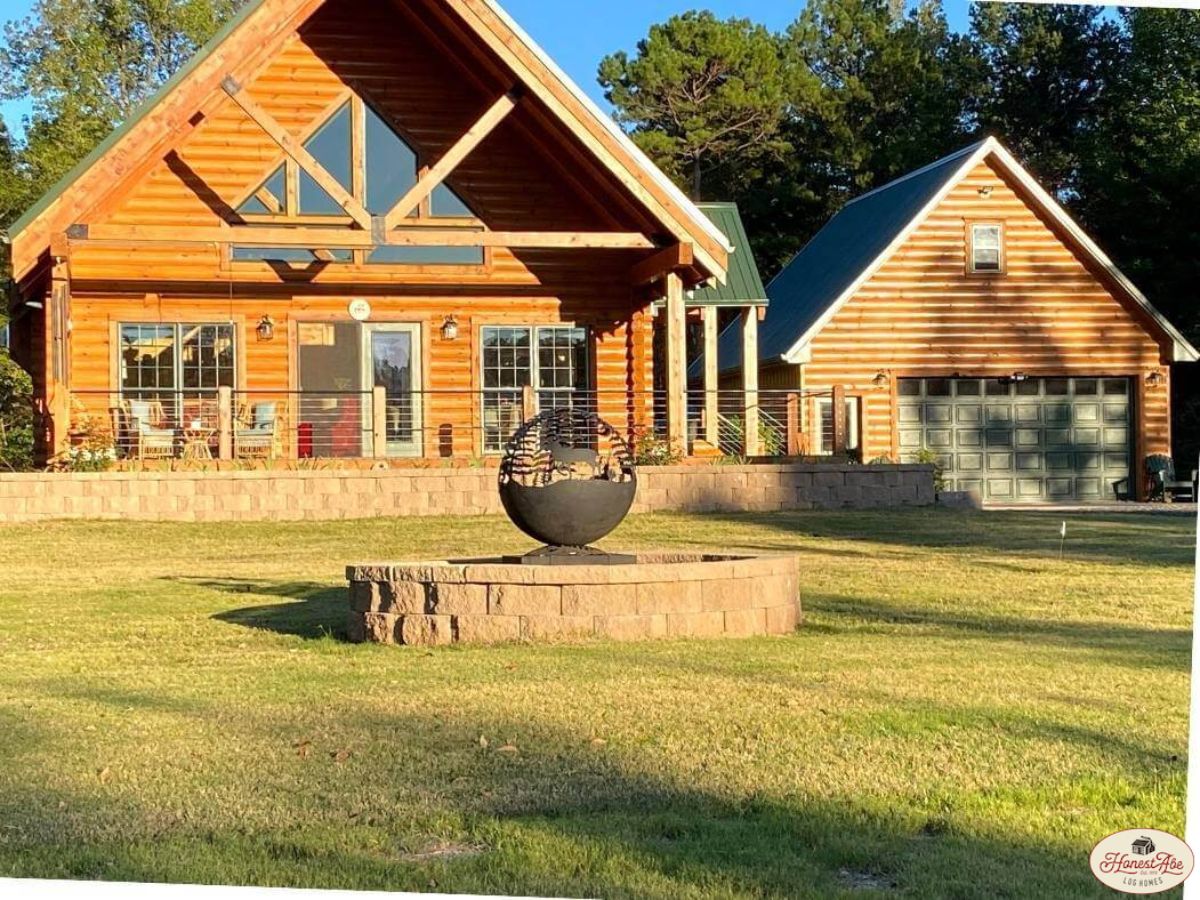
A combination of both covered and open decks makes it the ideal porch for relaxation and entertaining. Plus, you have the main entrance to the home, a side door into the kitchen, and doors into the great room from the back deck.
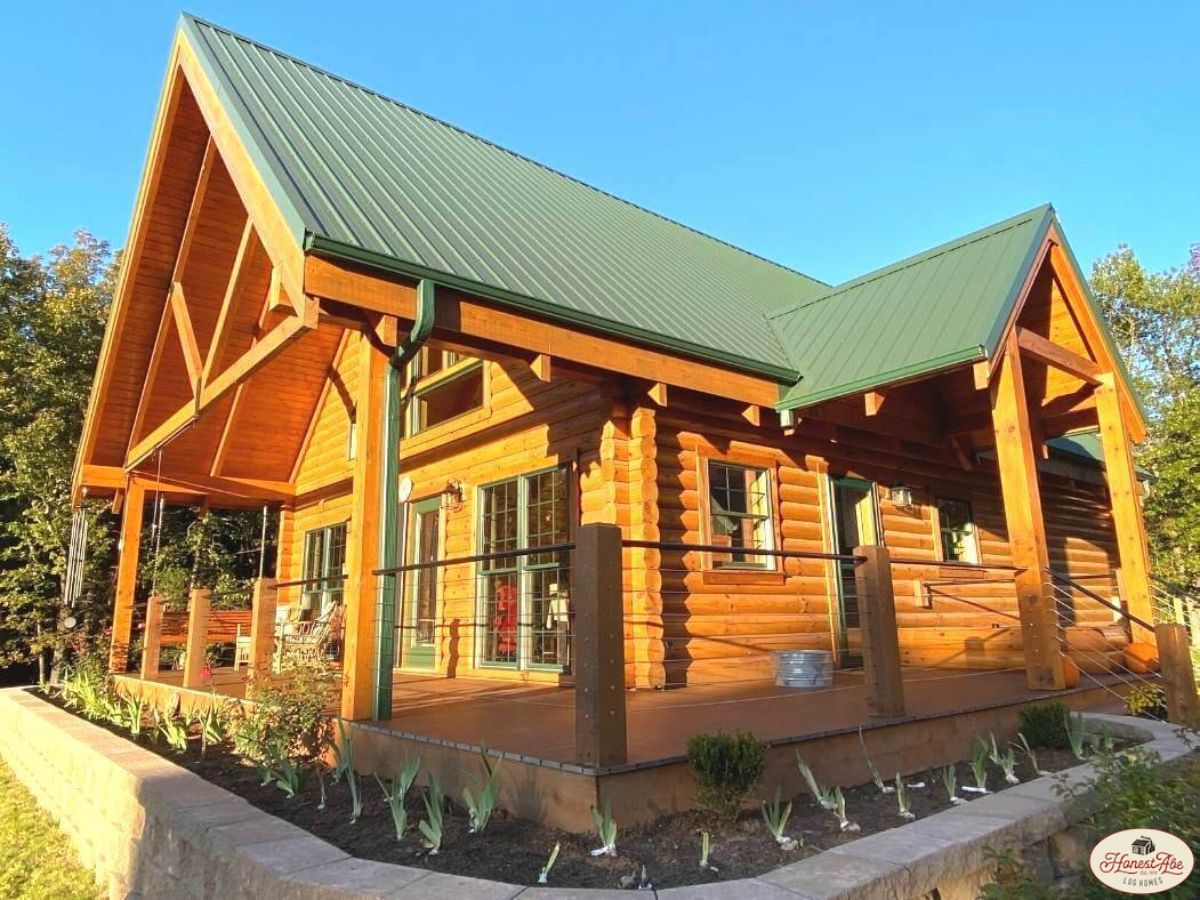
Inside the rustic home you will love the log walls and trapezoid windows off the great room that bring in tons of natural light.
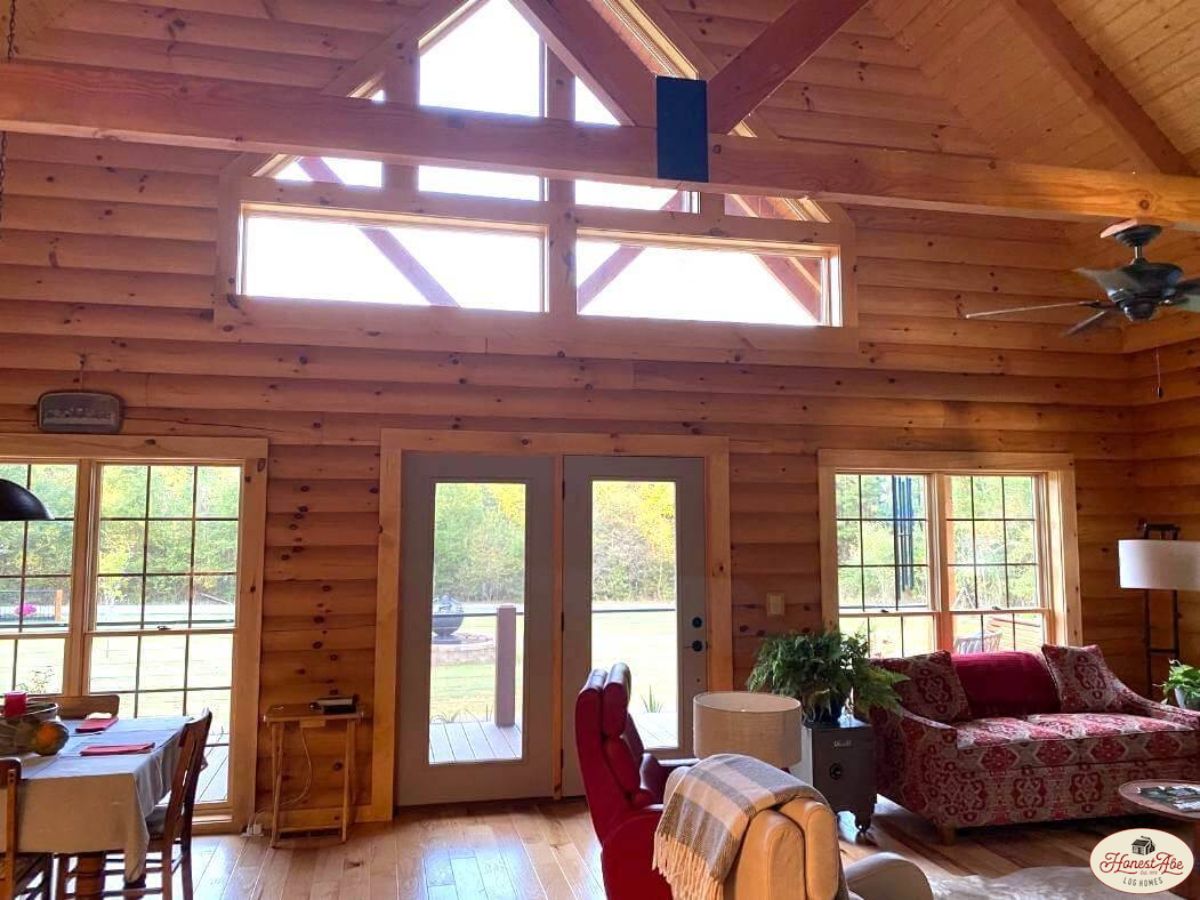
A cozy living room is set up on one side of the main living space with a custom fireplace against the wall between windows. This is a non-traditional fireplace so no worries about hanging your television above it.
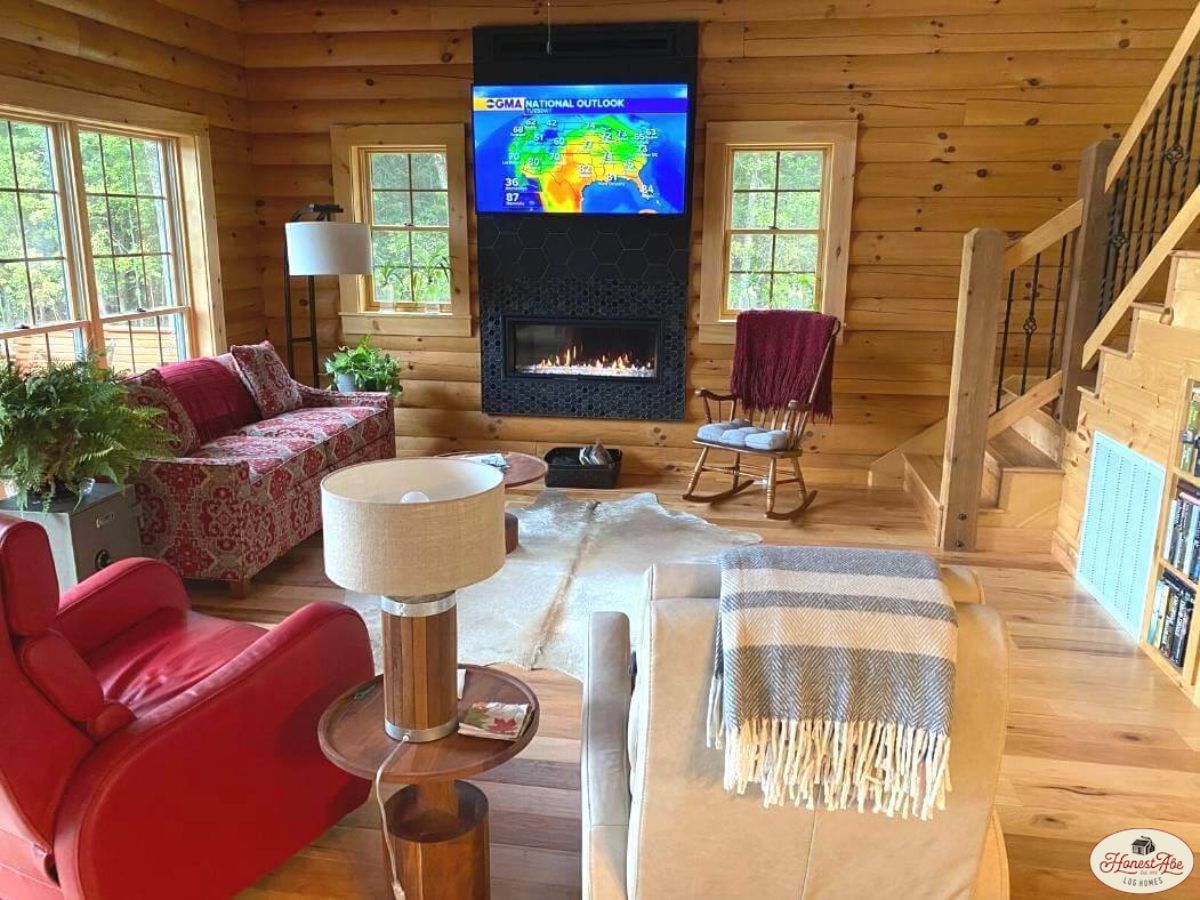
Behind the living space and to the side is the small dining nook with buffet storage under the window. This matches the gorgeous white/grey cabinets and counter in the kitchen. This home has a unique bar space on the inside of the kitchen counter instead of the outside edge by the dining room.
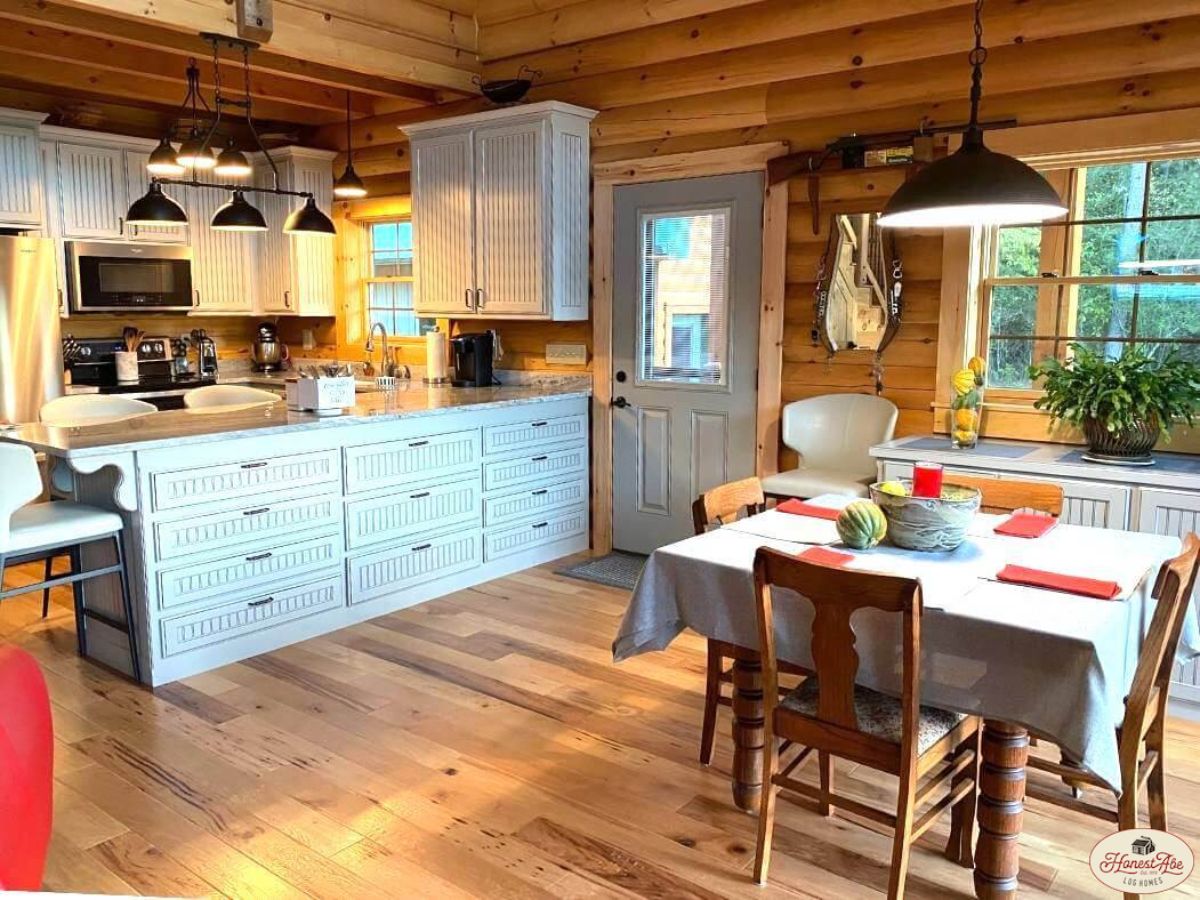
Behind the kitchen is a main floor laundry room with tons of storage, a separate mini-refrigerator, and easy access from the main floor.
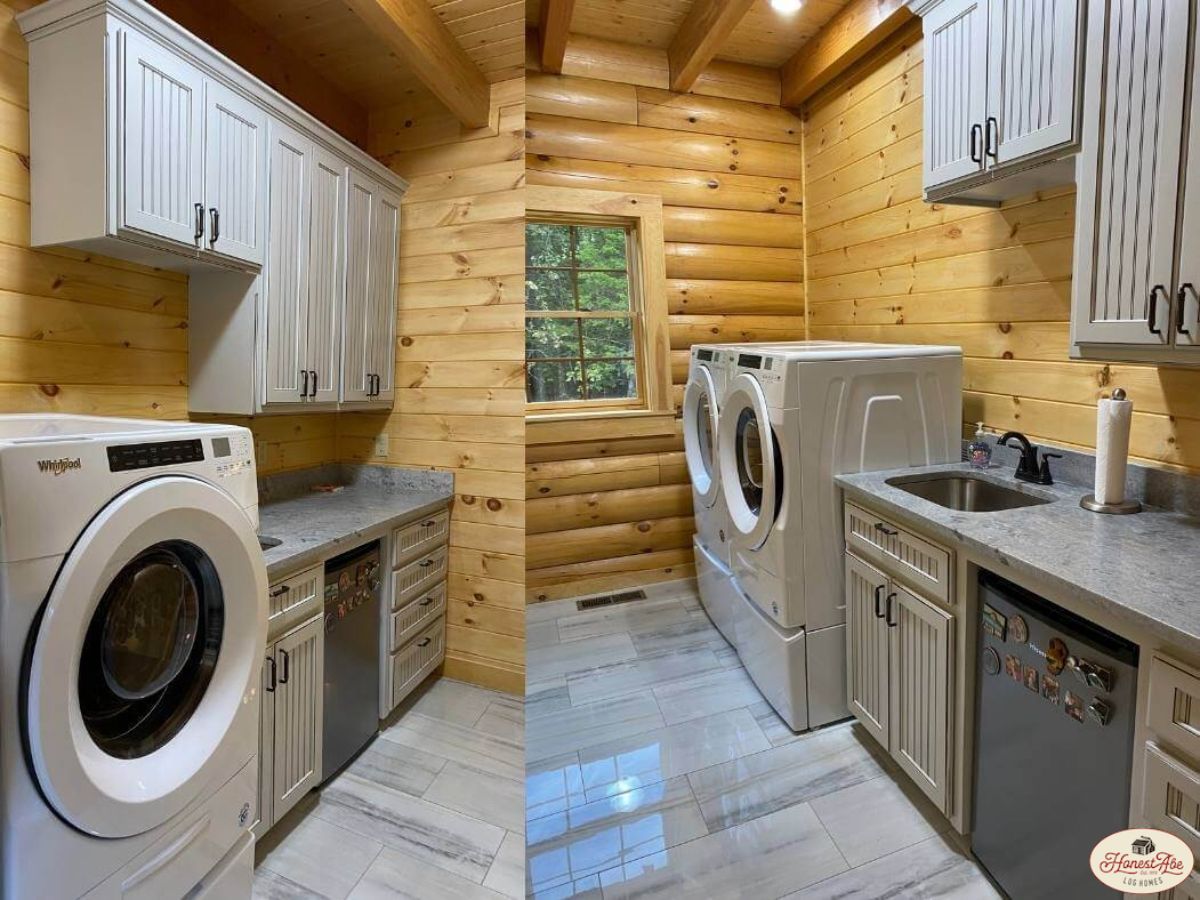
One bedroom downstairs is the perfect master bedroom with tons of space, the classic log walls you want, and a separate bathroom that is just updated enough to be fit for a master suite.
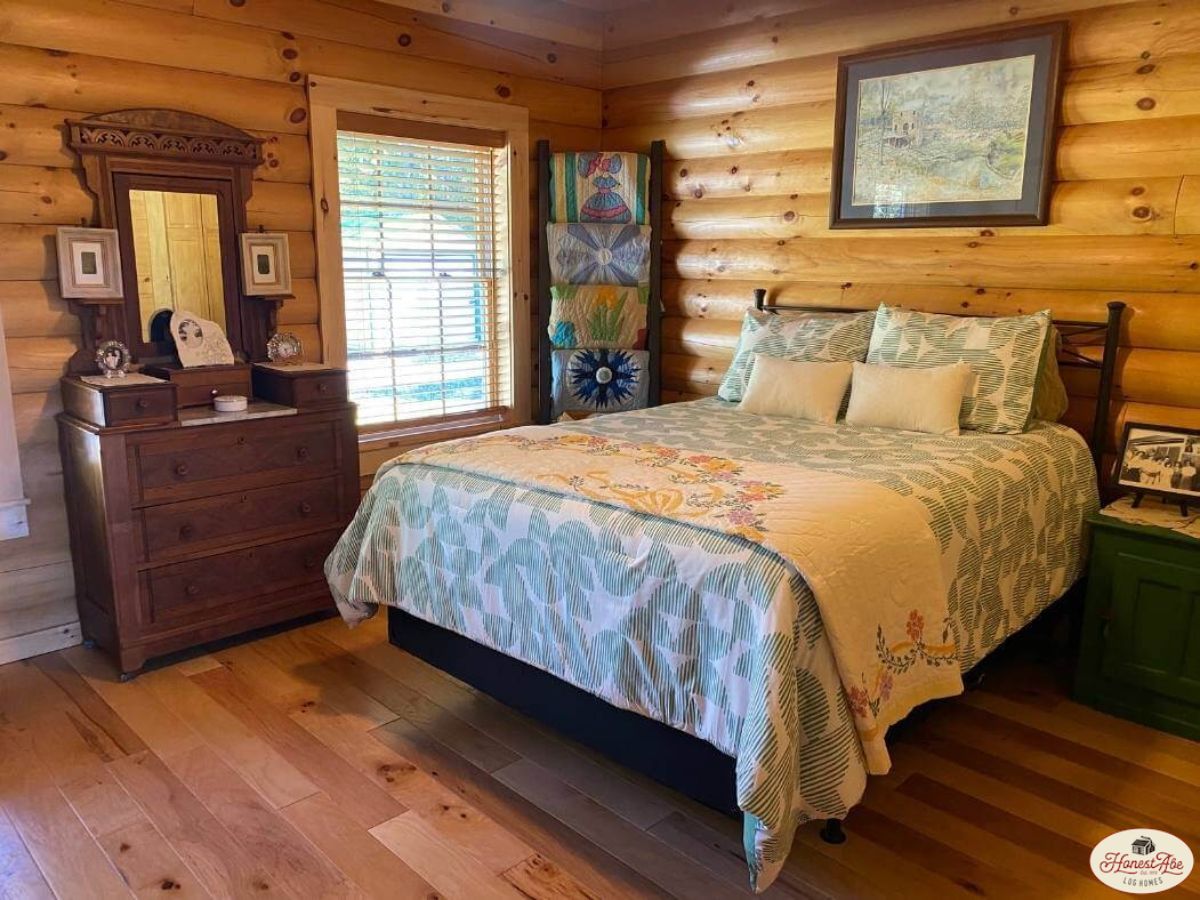
Check out this gorgeous tile work on the walls of the master bathroom shower. I love seeing this quality in a bathroom, especially the built-in cubby for toiletries like shampoo and soaps.
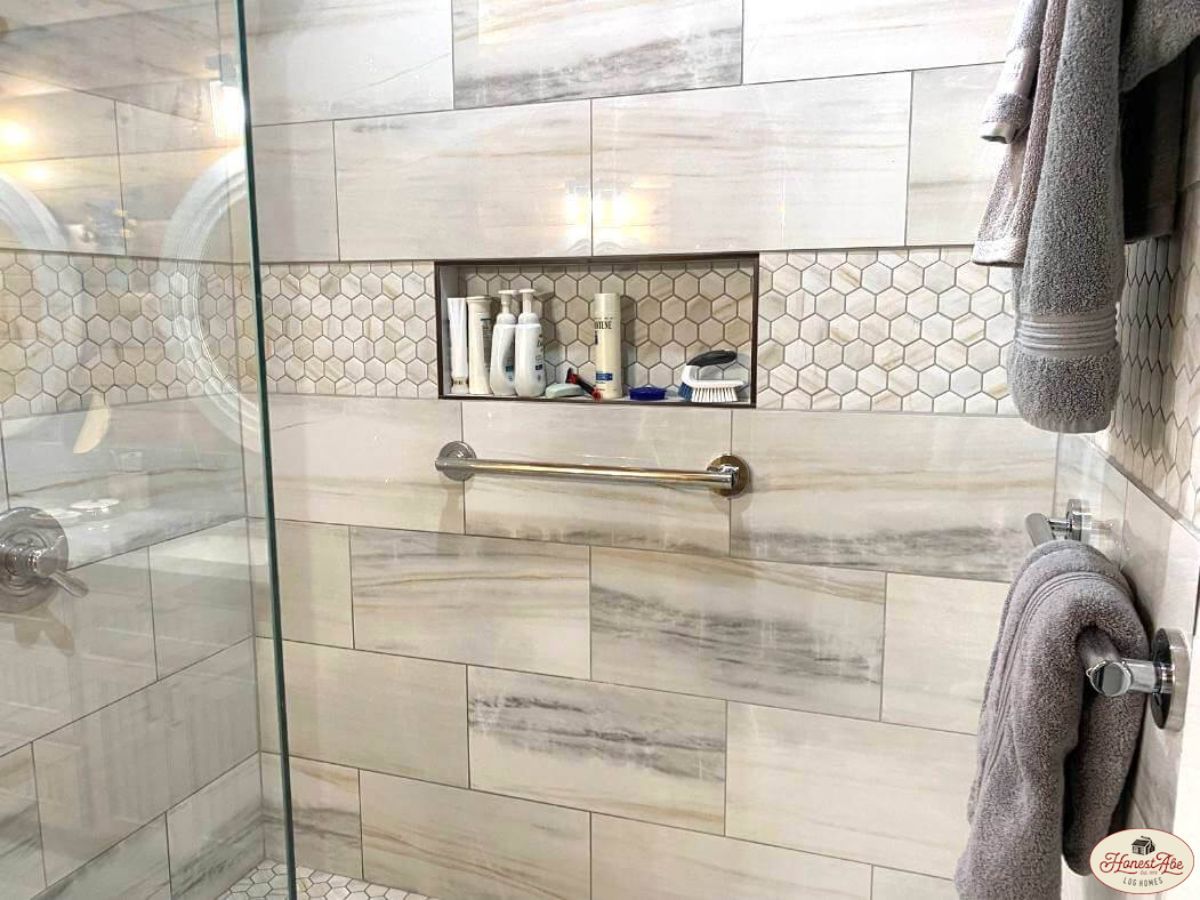
The great room has a cathedral ceiling with stairs to the loft at the back of the room.
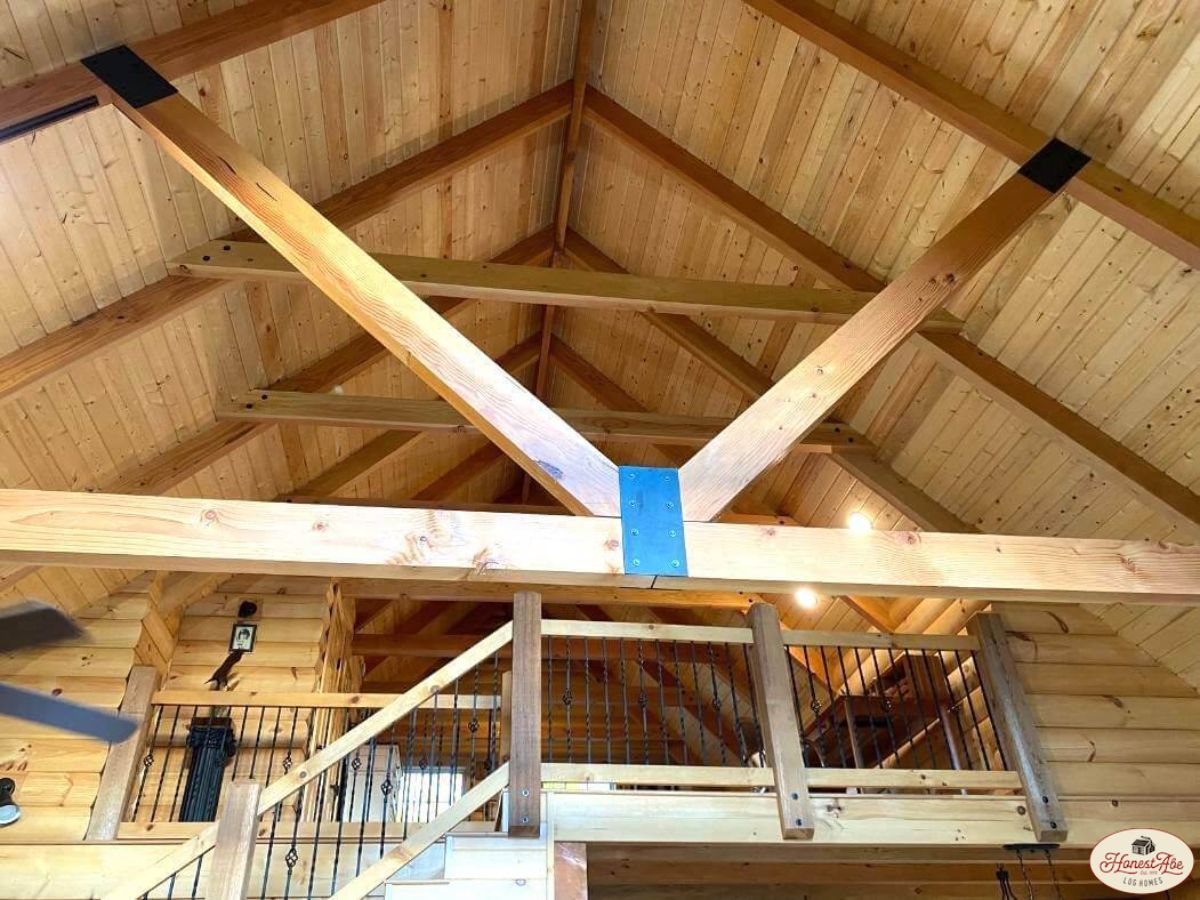
On the loft landing is a cozy nook that is ideal for a home office space. You could also add a small sofa, futon, or a few chairs here for a little reading nook.
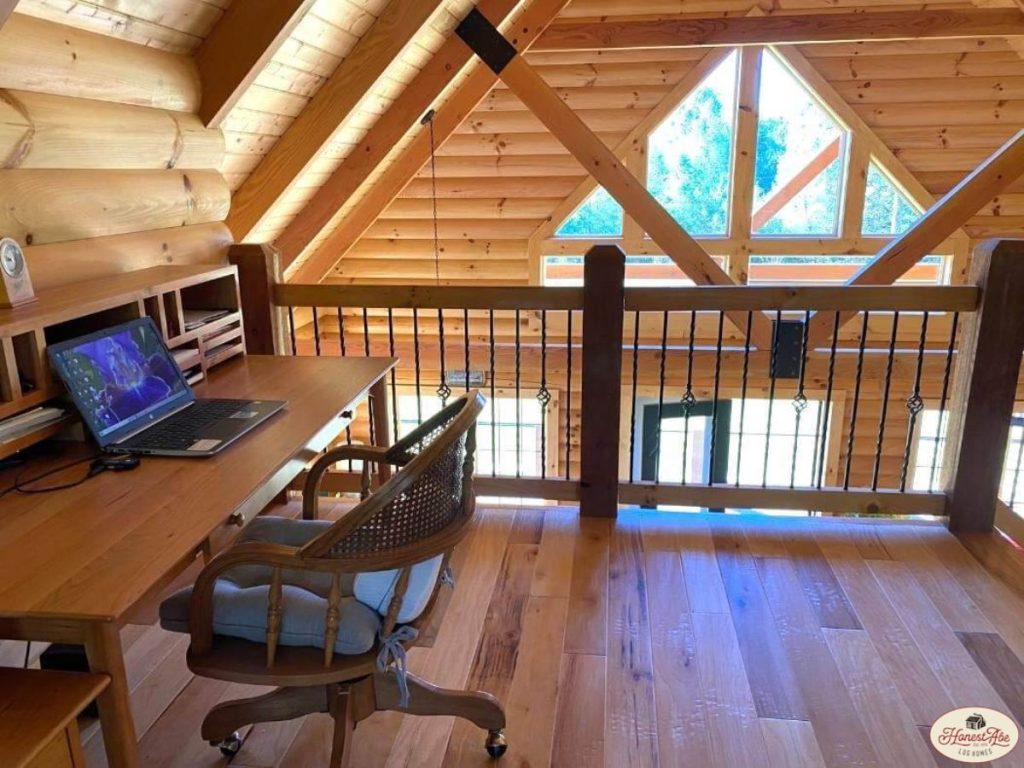
This bedroom is nice and large with those tall ceilings and a ceiling fan that make it feel larger than it actually is.
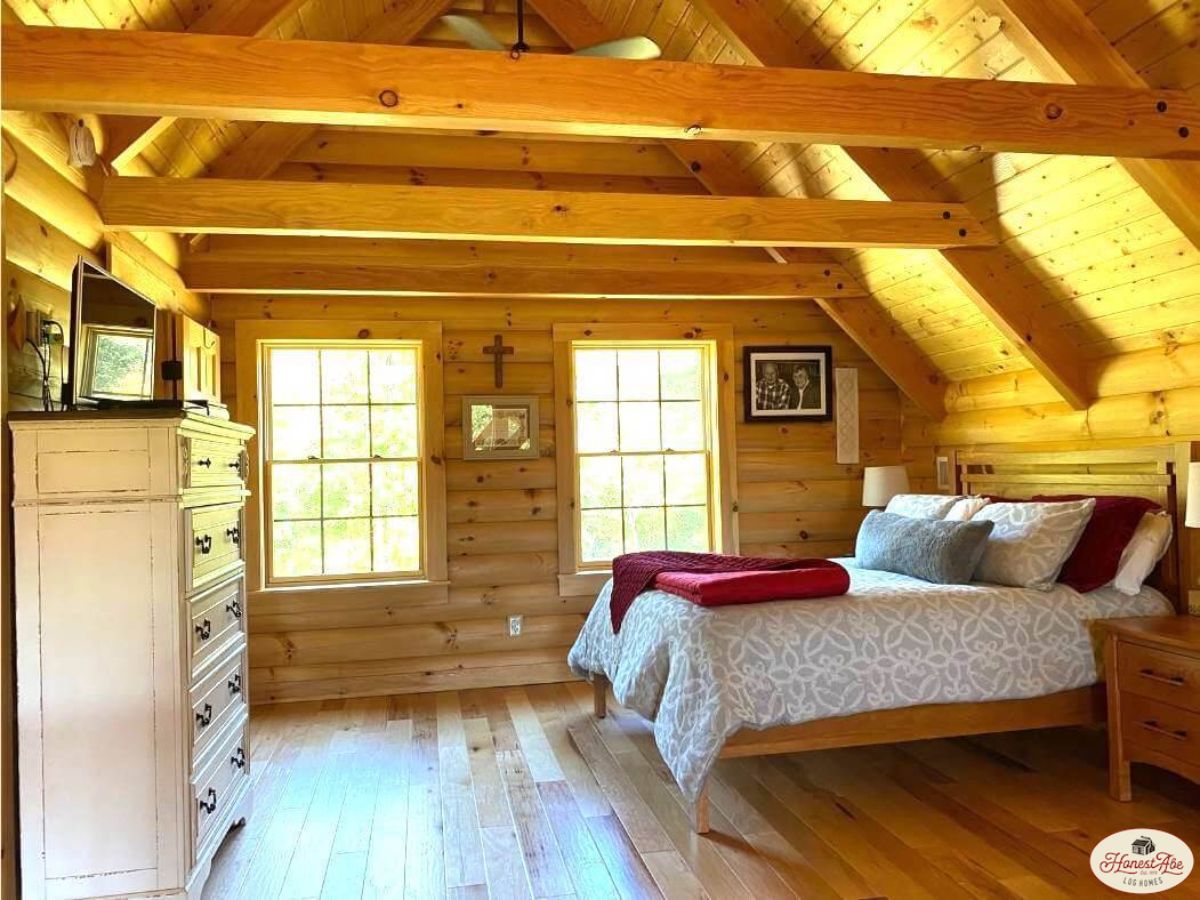
I love all of the little hidden storage nooks. In here, you have a door next to the bed, and you even have room for a desk against the wall.
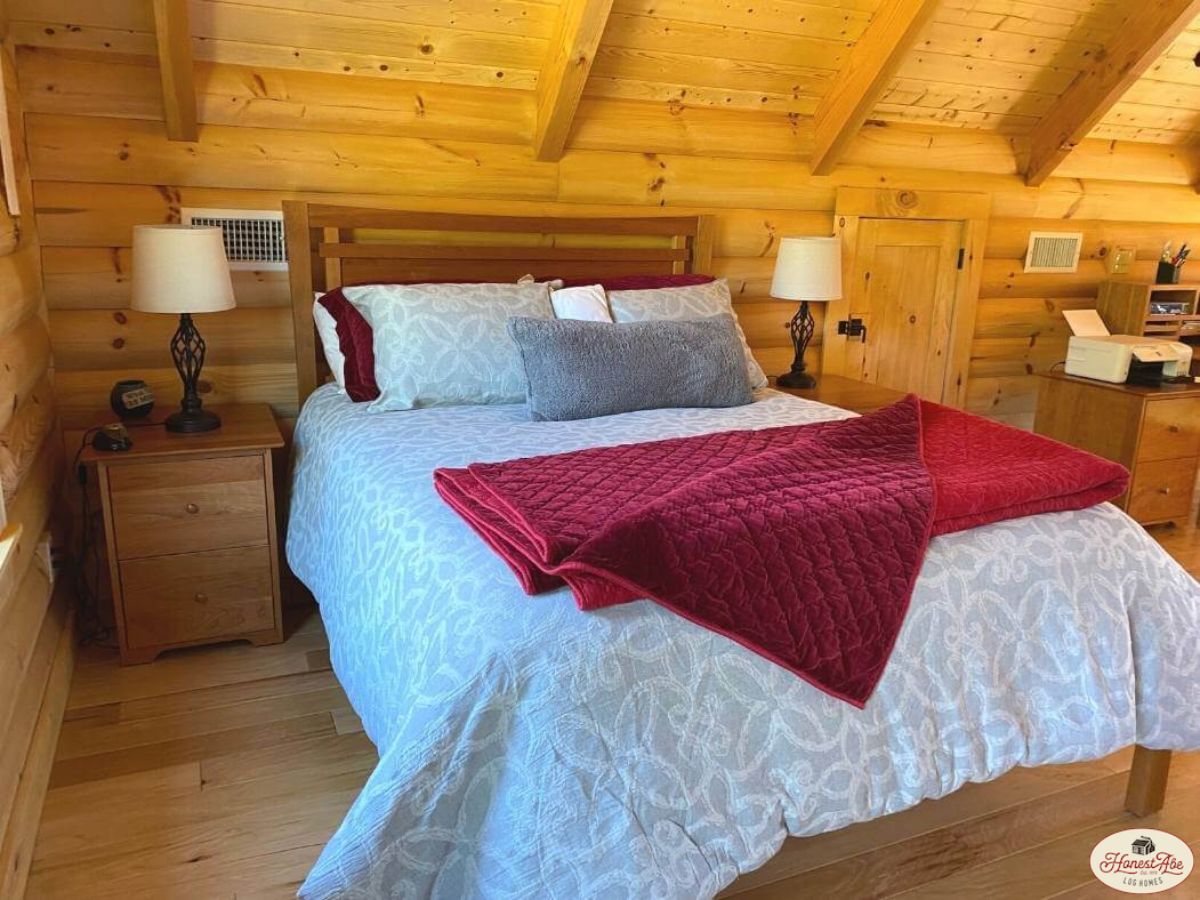
The bathrooms of this home have matching tile, cabinets, and countertops to those found in the kitchen. I love the beautiful spaces created with simple colors and styles.
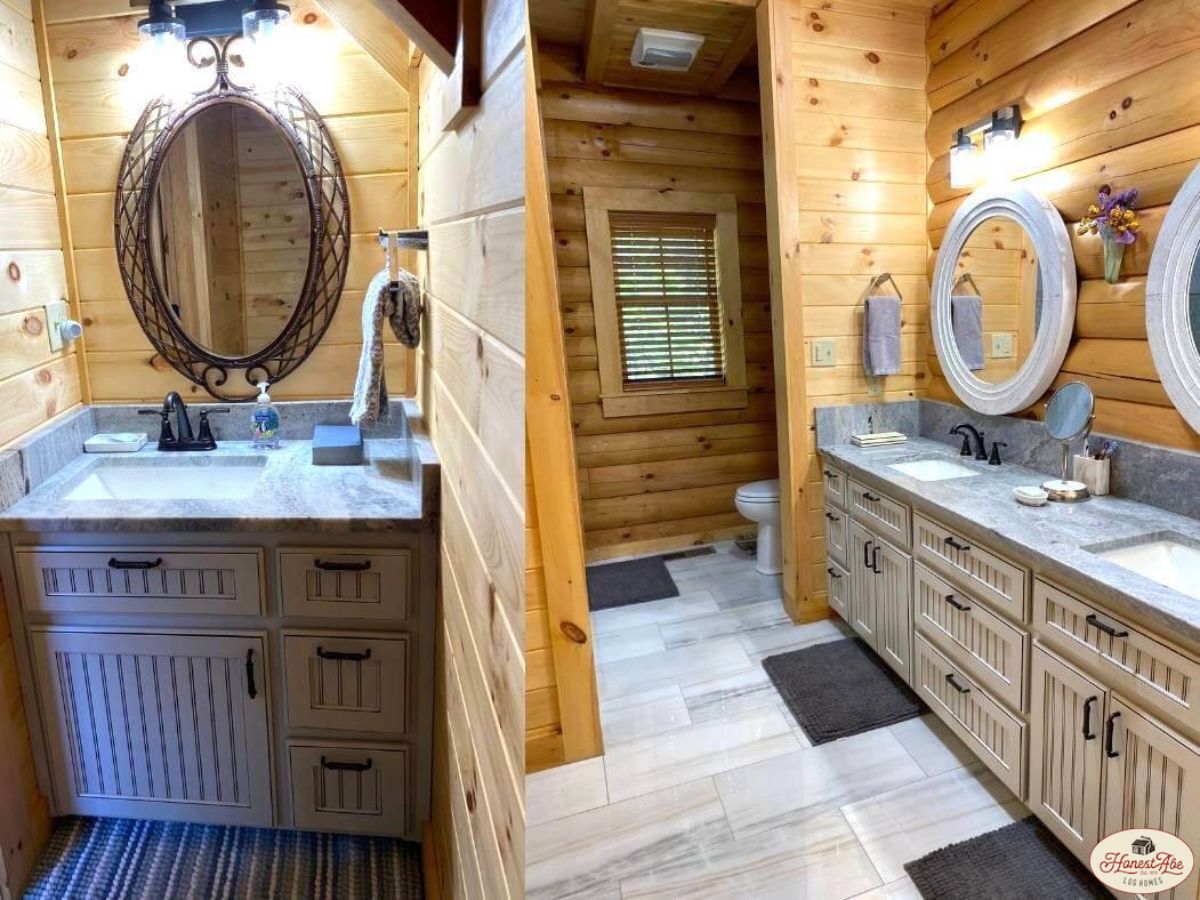
For more information about this modified cabin build or similar choices, check out the Honest Abe Log Homes website. You can also follow them on Facebook for regular updates. Make sure that you let them know that Log Cabin Connection sent you their way.

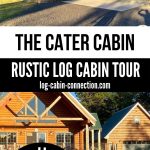
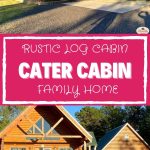
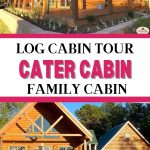
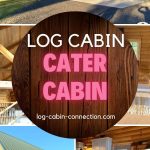
Leave a Reply