In the beauty of Arkansas, not far from the Ozarks, is the Green Gables cabin and property. A lovely luxury log cabin nestled in the mountains with a treelined yard, this home is everything you could dream of and more.
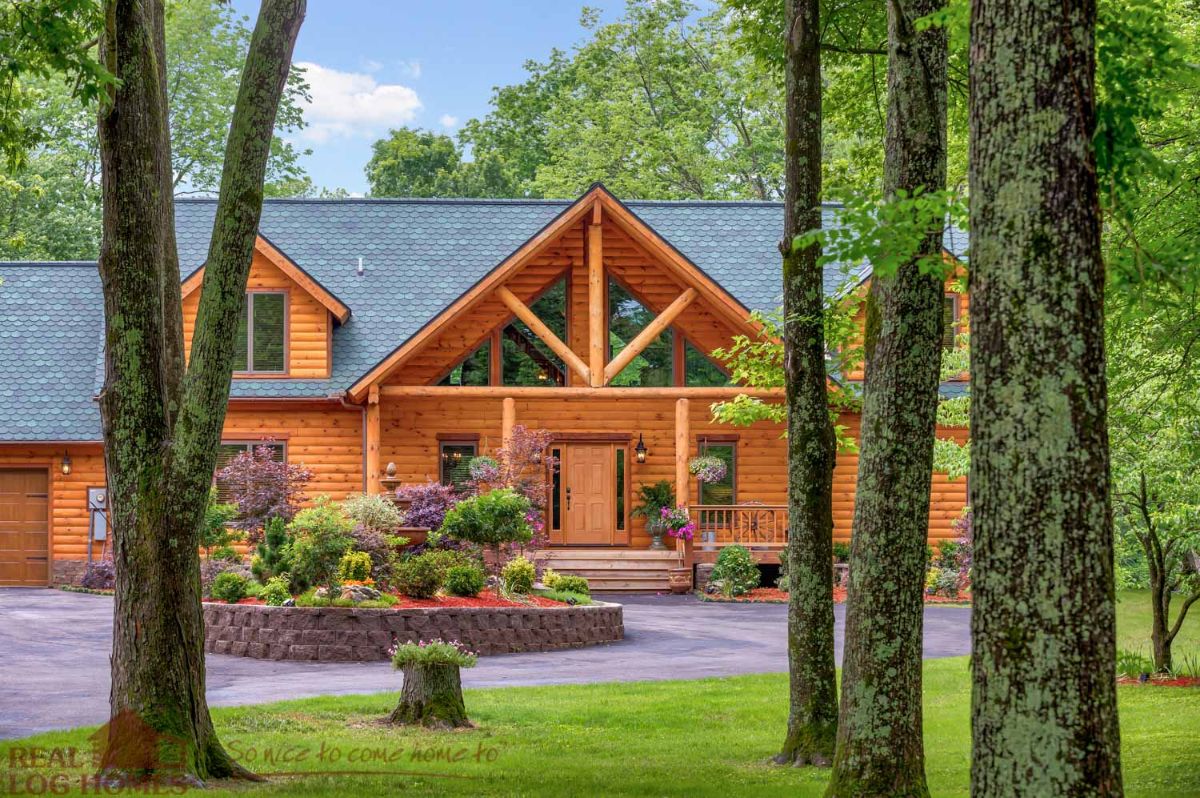
Log Cabin Size
- 4 bedrooms
- 1 Loft bunk in open space
- 4 bathrooms (2 per floor)
- Two master suites - one per floor
From the moment you pull up in front of this home adjacent to the Little Red River, you are at home. Whether you want to go hiking, hunting, biking, or fishing, the property has everything you need to enjoy the outdoors, including streams filled with trout.
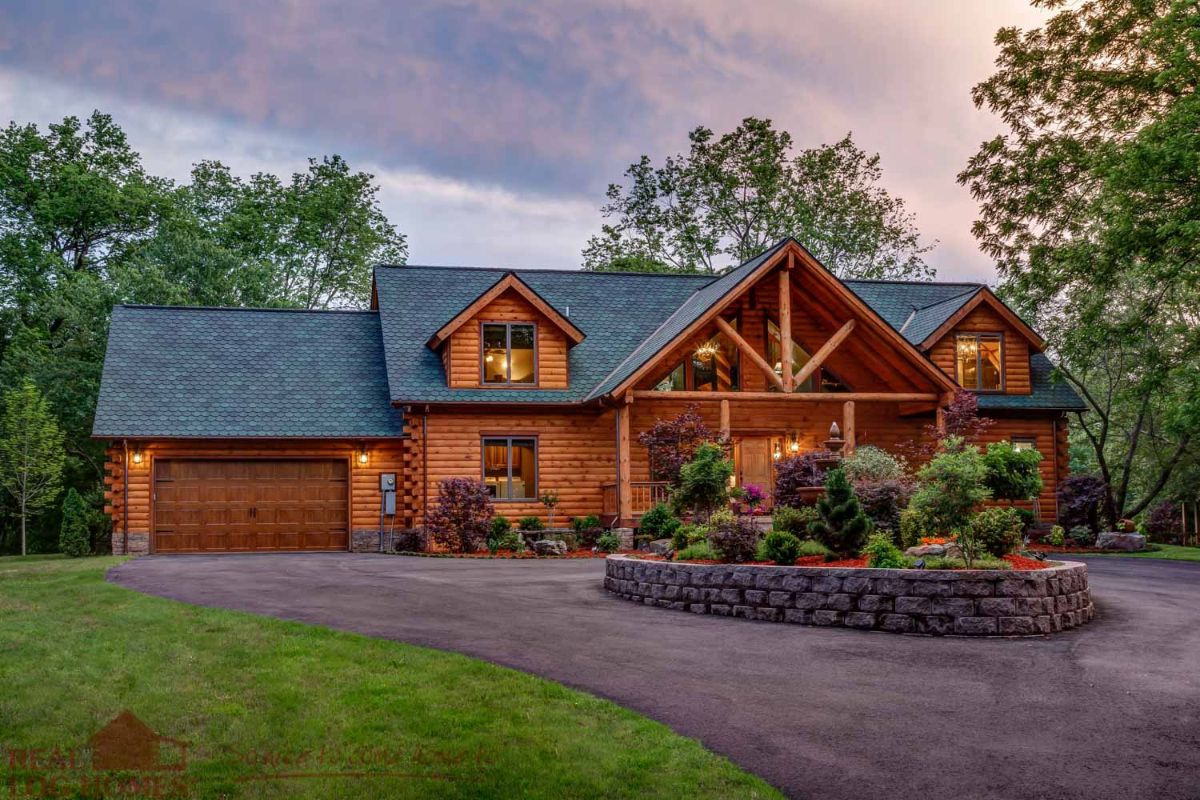
This home is an ideal family home with two floors that include two bedrooms and two bathrooms per level. Dormer windows on the lofted portion give additional space for upstairs bedrooms, and the attached garage is the finishing touch to the home that you need.

While the front entry porch is smaller and covered, the back half of the home has large open decks along the entire length of the home. This is a perfect home for entertaining in the summer months.
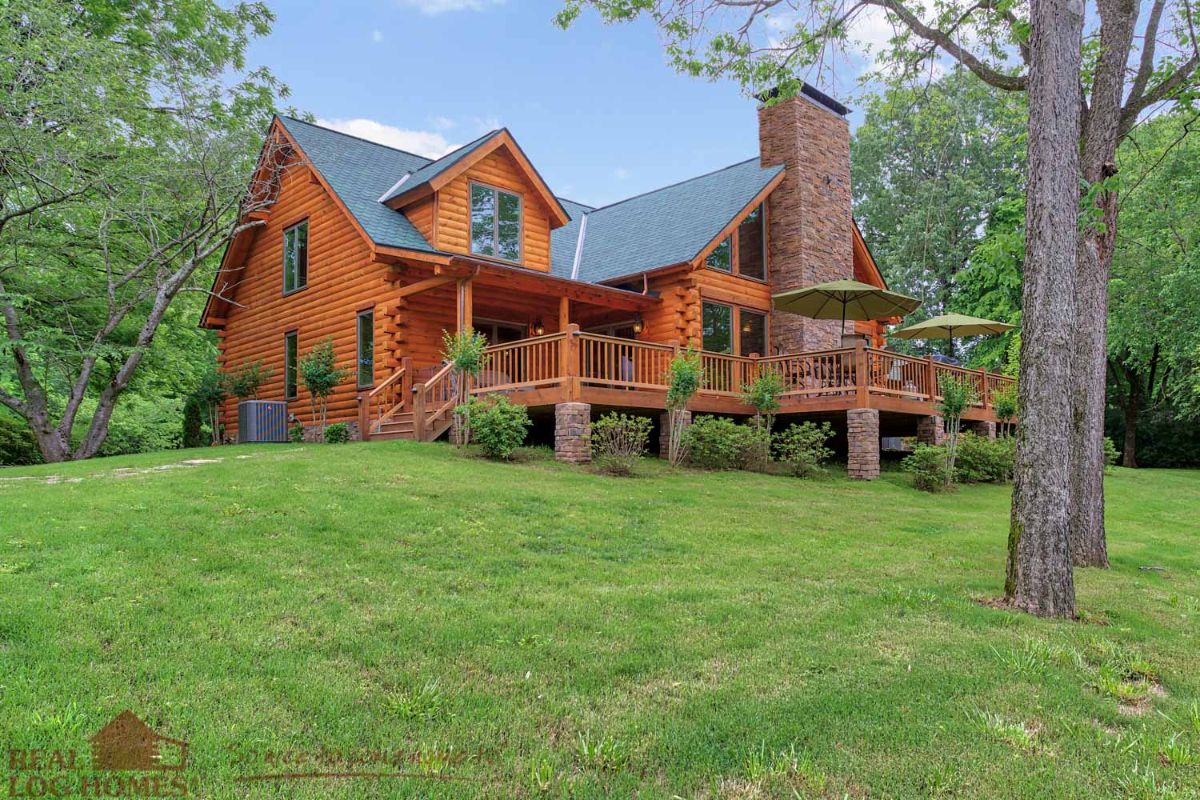
The main floor of the log cabin includes a classic great room layout with windows and doors on all sides and a stone fireplace along one wall. This room is ideal for lounging as a family with a large TV in the corner for movie nights with the kids.
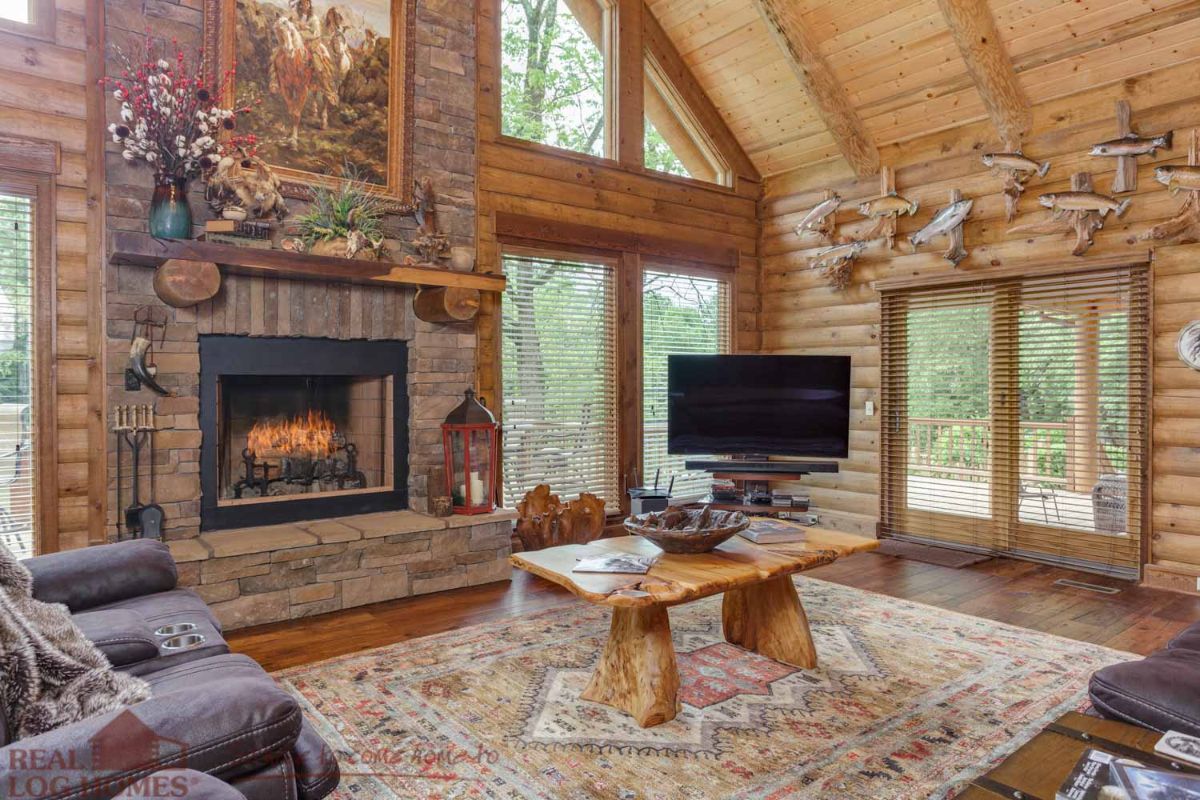
I love how they have decorated this with simple but functional pieces including a live edge coffee table that is truly one of a kind.
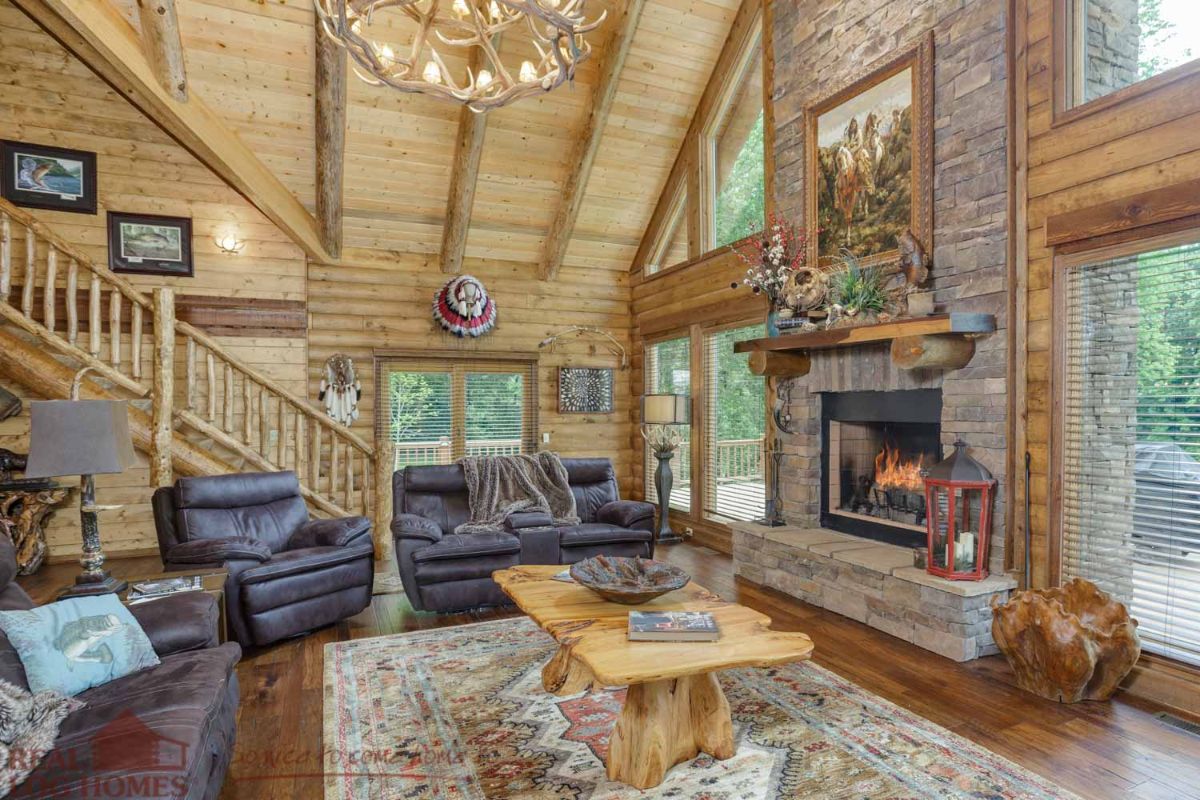
Behind the living area, you have a hall leading back to the dining room and kitchen on one side with a bedroom and bathroom on the other side. Plus, stairs leading up to the second floor are just off of this room.
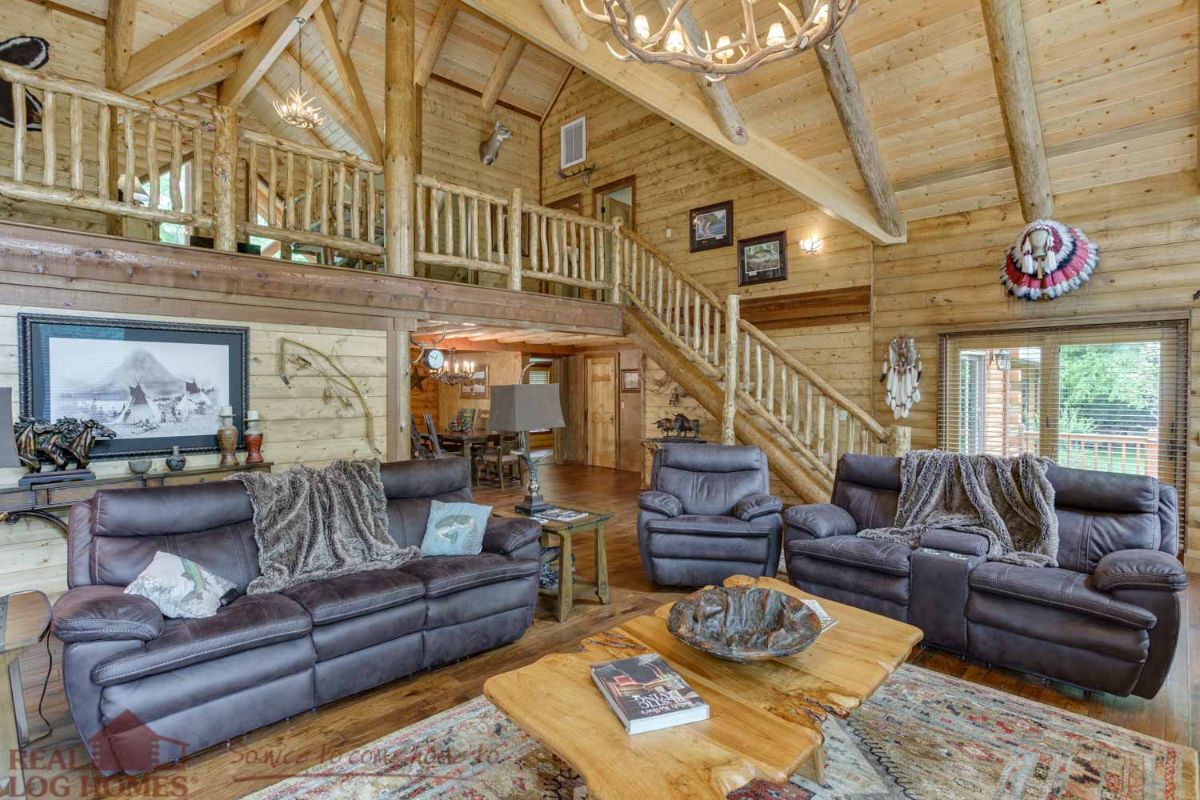
The formal dining room is just by the kitchen and open to the living room making it great for entertaining guests. I love that this space follows the same rustic style of the rest of the home, with a pretty chandelier above the table.
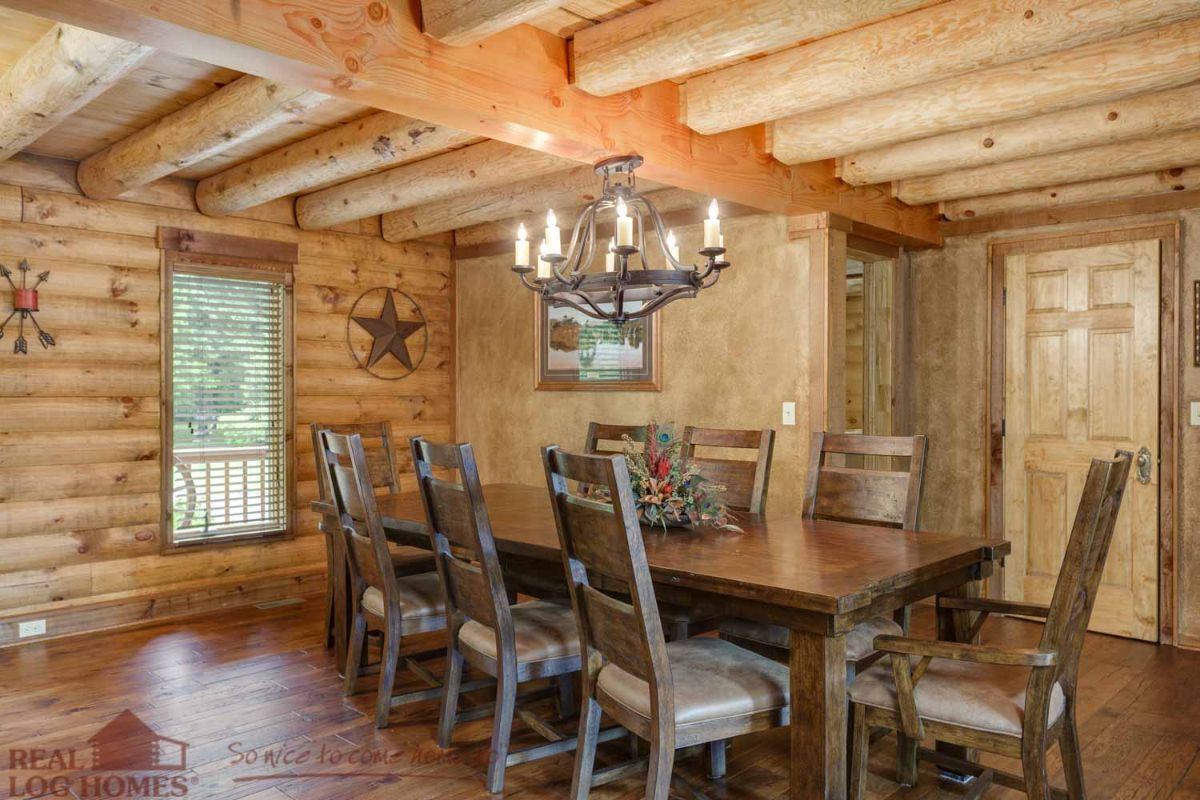
In the corner kitchen, you will love the extra-large stove, two ovens, and a modern smart refrigerator. Alongside these are tons of wooden cabinets for storage and a custom island bar that is both a workspace and a breakfast nook.
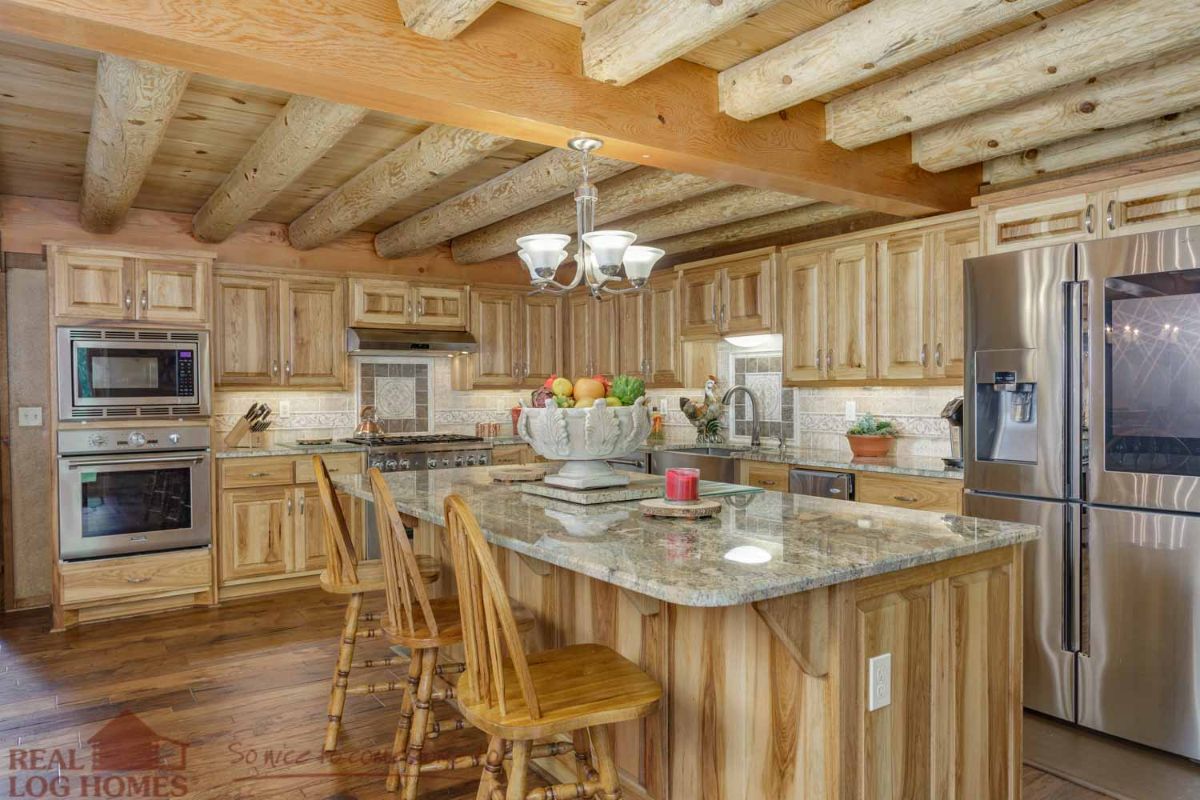
The main floor has two bedrooms with access to the deck off of each room. This is a simple bedroom space that is ideal for guests or the kids.
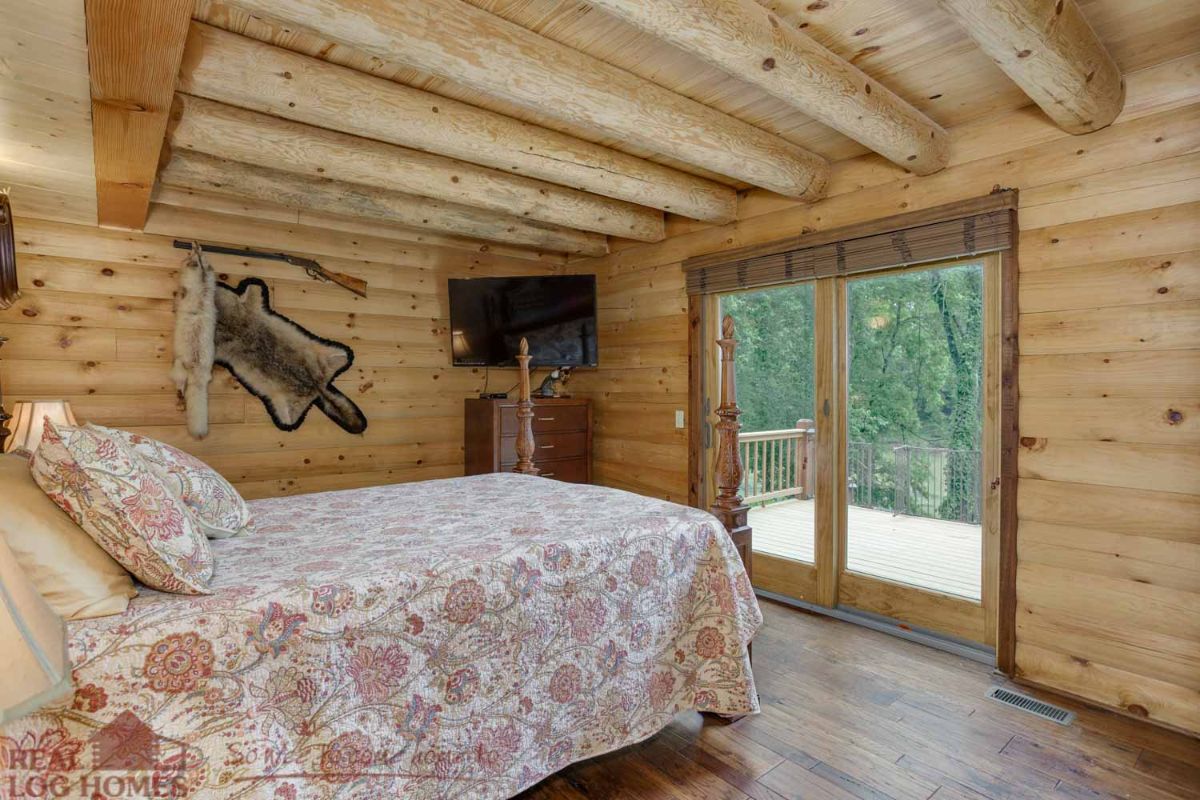
The main floor master suite includes a bathroom en suite, room for that king-sized bed, walk-in closets, and even room for a cozy chair in the corner to create your own private reading nook.
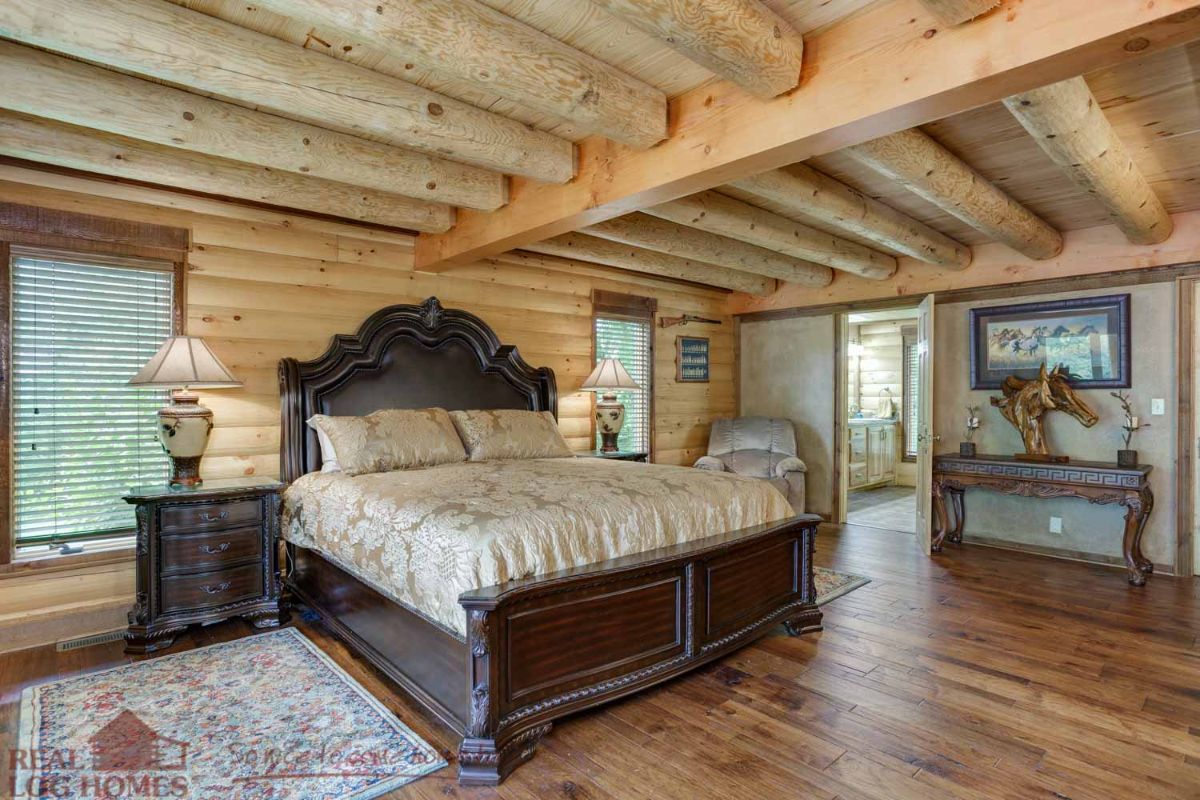
A modern and beautiful bathroom is adjacent to the master bedroom. This large shower is tile lined and has a glass enclosure making it feel just a bit larger. I love the rustic log walls next to this modern space.
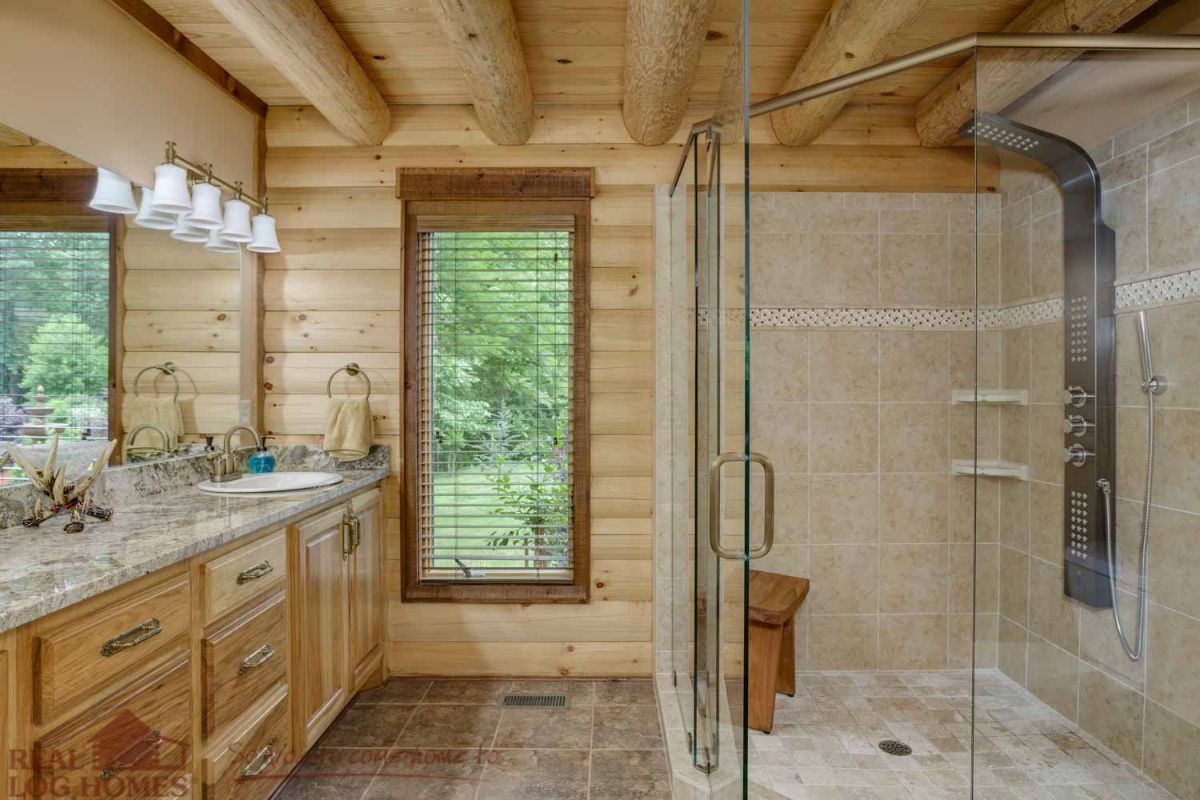
A quick trip up the log stairs and you get a gorgeous view across the great room from the loft. This image below showcases the antler chandelier that is so popular in log cabins!
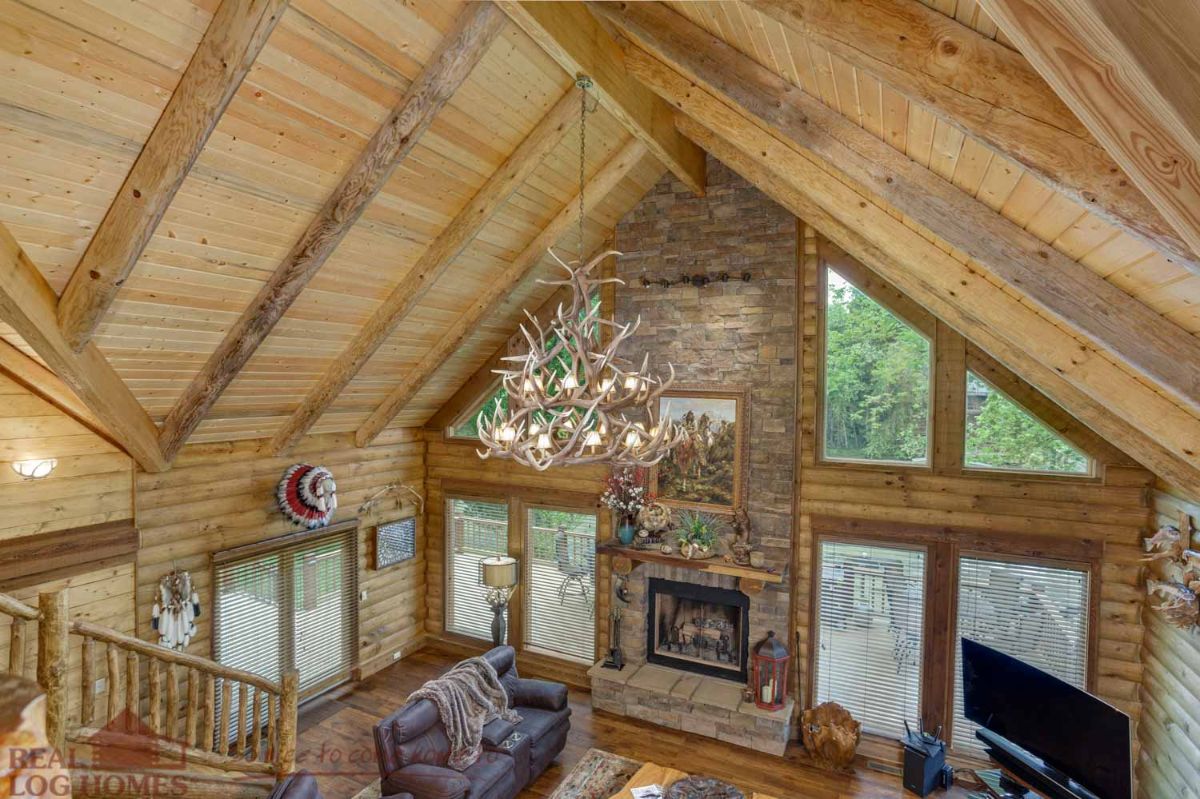
This open landing is large and comfortable with two bedrooms and a nice large extra space that holds bunk beds.
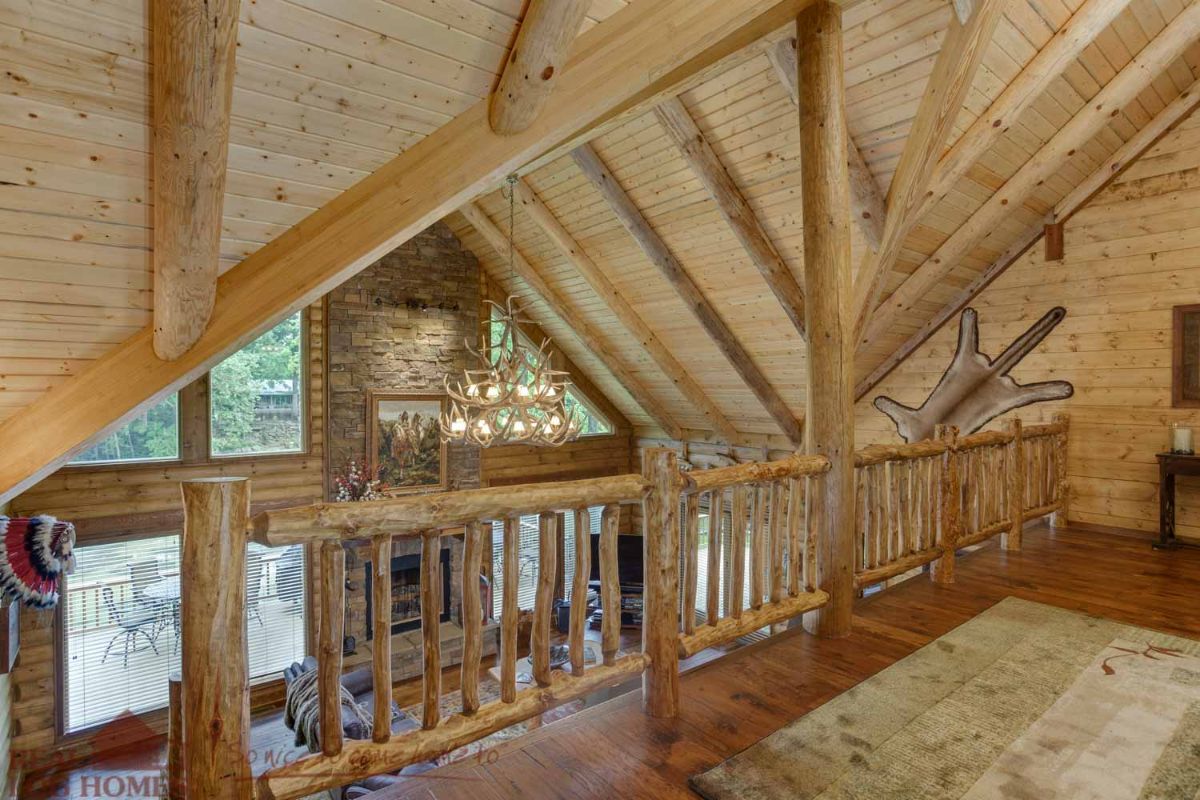
Here you have a little nook by the dormer window that holds a set of bunk beds. It's not a bedroom, but a loft sleeping space or even just a great place to relax for a movie.
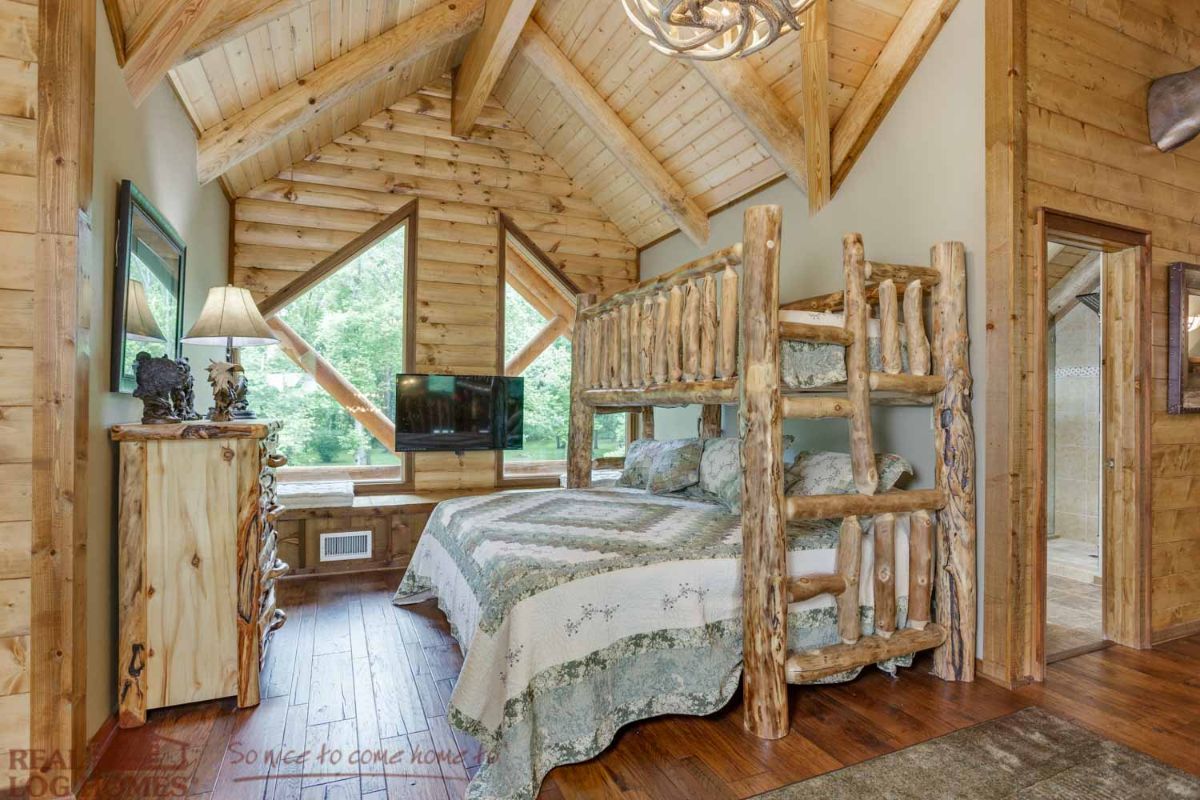
On the other side of that wall is one of the upstairs bathrooms and the bedrooms.
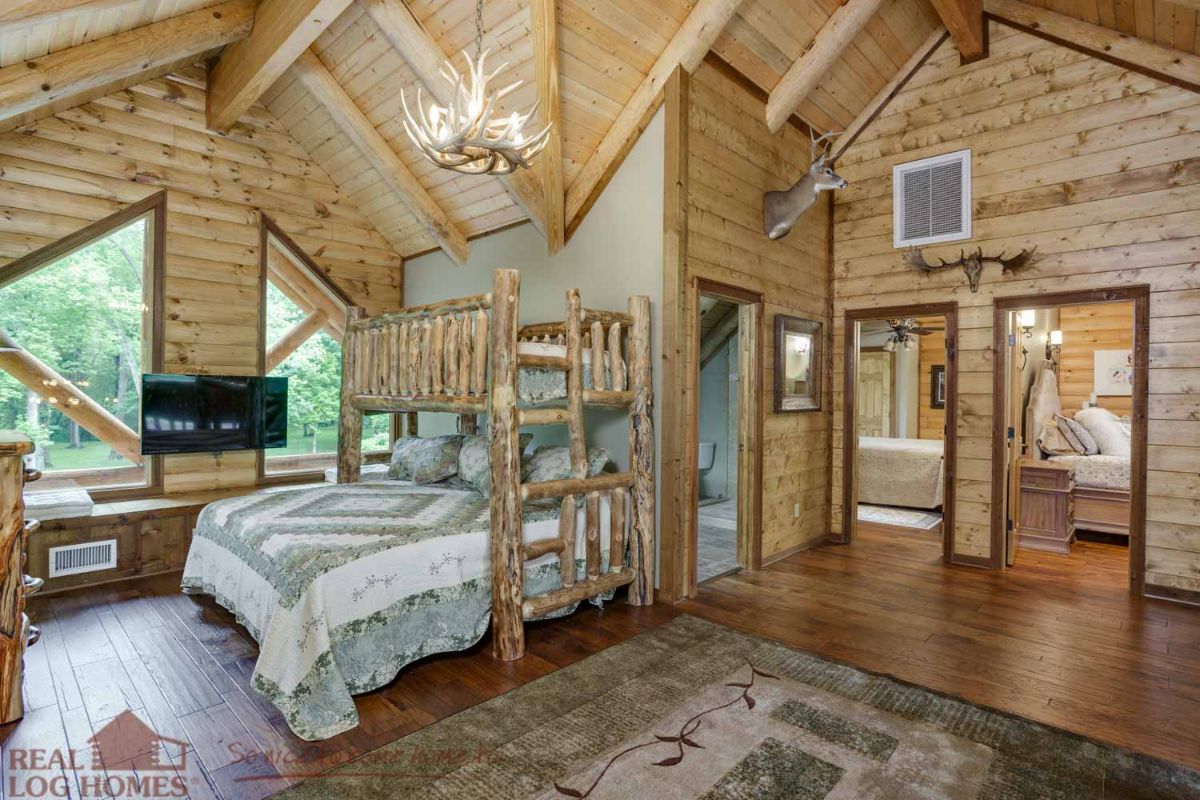
The upstairs bedrooms are situated over the areas with dormer windows for extra space to add a dresser, chest of drawers, or just a chair.
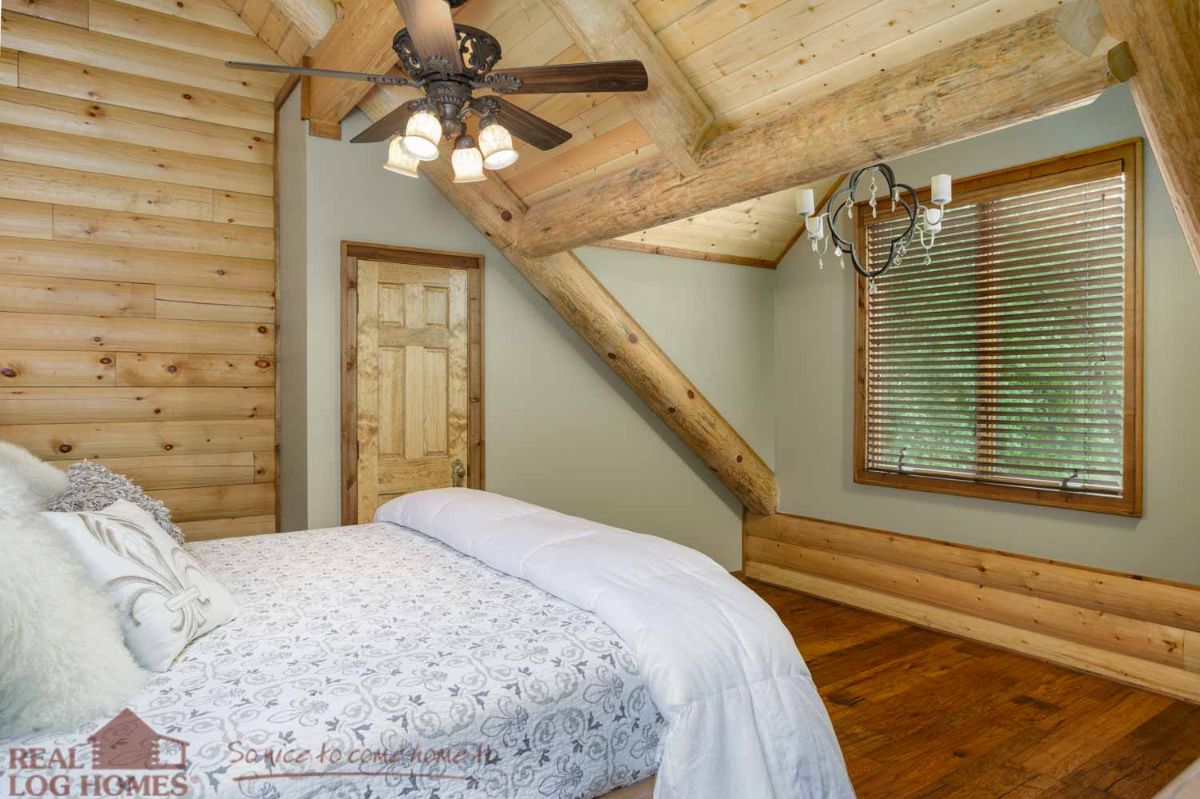
All of the bedrooms in this home have large closets, and in this room, you'll also notice the little window seat built in just under the dormer.
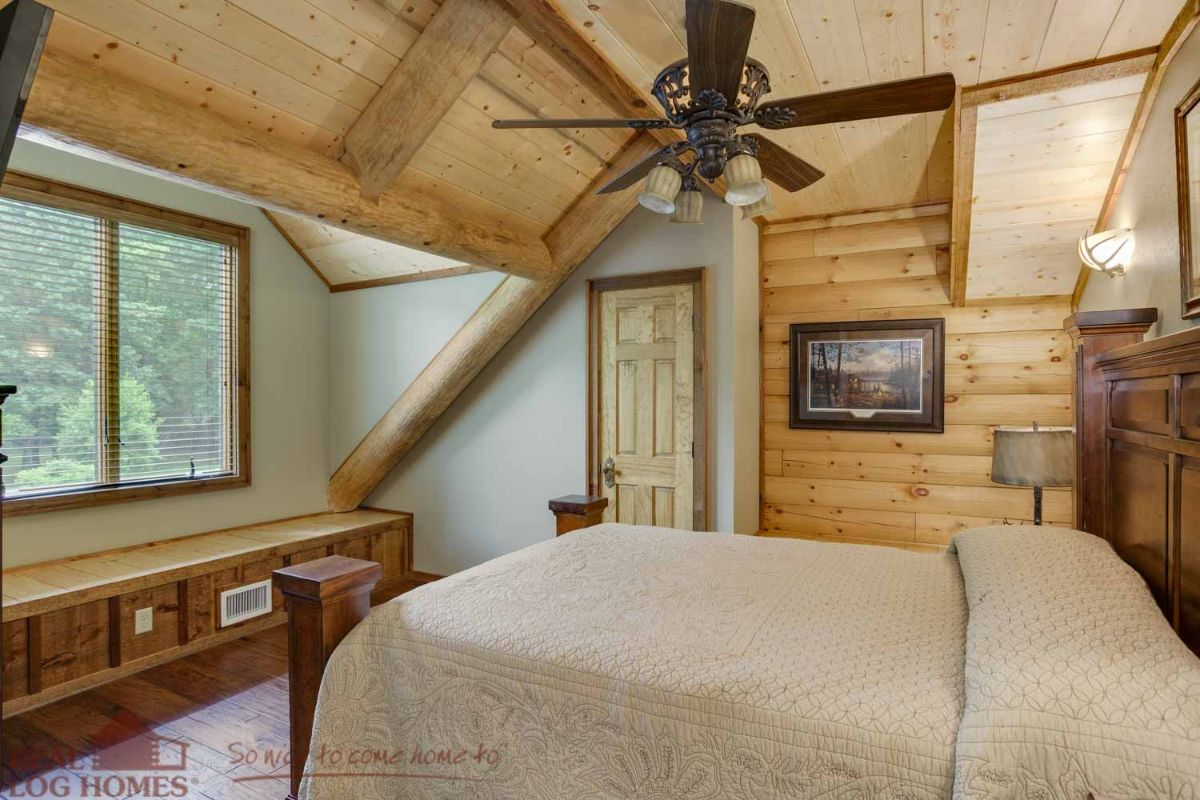
Of course, a second master suite upstairs adds to the value of the home. Plenty of room for the larger bed with space for your dresser, chairs, and other storage.
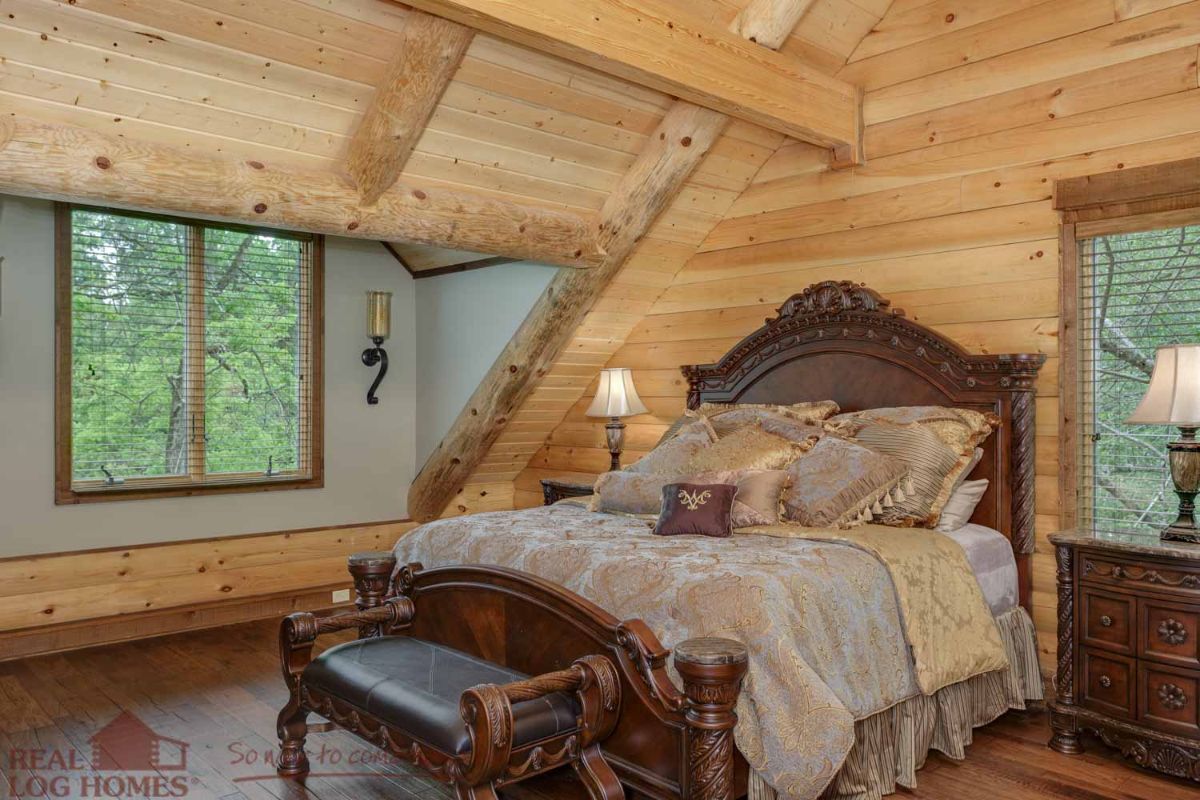
And here is where you will fall in love with the master bathroom suite including a corner shower and a beautiful tiled surrounded soaking bathtub.
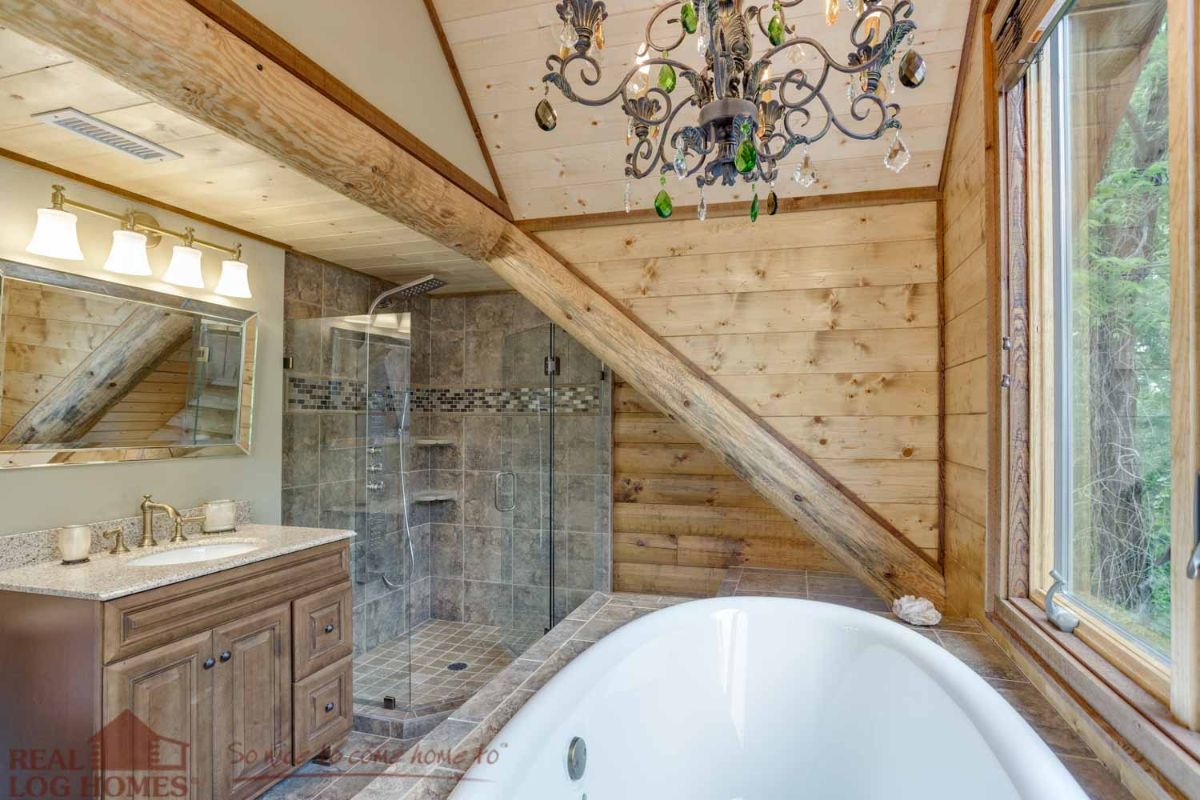
This home was recently listed on Real Log Homes website for sale. While it may no longer be available to purchase, it is ideal for inspiration. For more updated log cabin builds, you can follow Real Log Homes on Facebook, Instagram, and YouTube. Make sure you let them know that Log Cabin Connection sent you their way.
More Log Cabin Kits and Tours
- The New Lakeside is a Unique Modern Spin on Log Cabins
- The Water's Edge Log Cabin Has Gorgeous Covered Porches
- Aspen Lodge Log Cabin Is More Than Just Breathtaking Views
- Sunday River Log Cabin Includes a Stunning Chef's Kitchen
- Satterwhite Family Log Cabin Lake Home with Log Gazebo
- Island Lake Home is a Rustic Log Cabin with Modern Kitchen

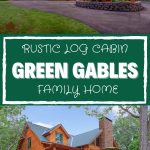
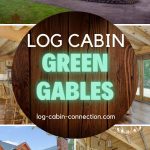
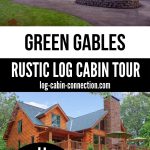
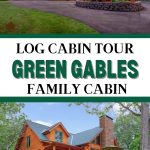
Pam Macklin
Do you have anyone near Spencersville Indiana 46788 who would build a larger attached garage to our log home?