One of my favorite styles of the cabin has to be the classic exterior that also happens to have a walkout basement. The Swiftwater log home tour will include both of those things, plus a gorgeous view of a lake in the background to add extra beauty to the space.
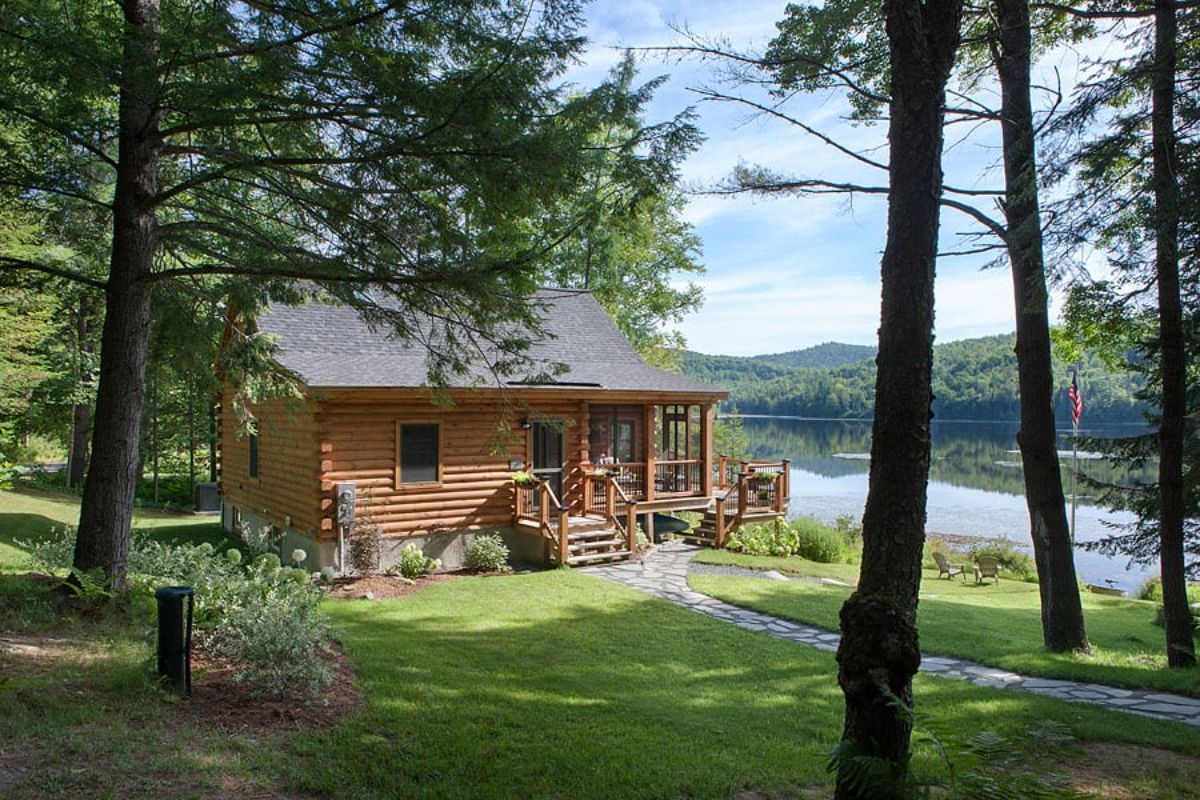
Log Cabin Size
- 1,140 square feet with 2 bedrooms and 1 bathroom
This is definitely a smaller build than we normally share, but it is also a bit more realistic for the common man budget.
Log Cabin Price
A home such as this one has a base price of $115,350. There are many additions you could request in your own build that would change that pricing, but to start it gives you an idea of how to plan.
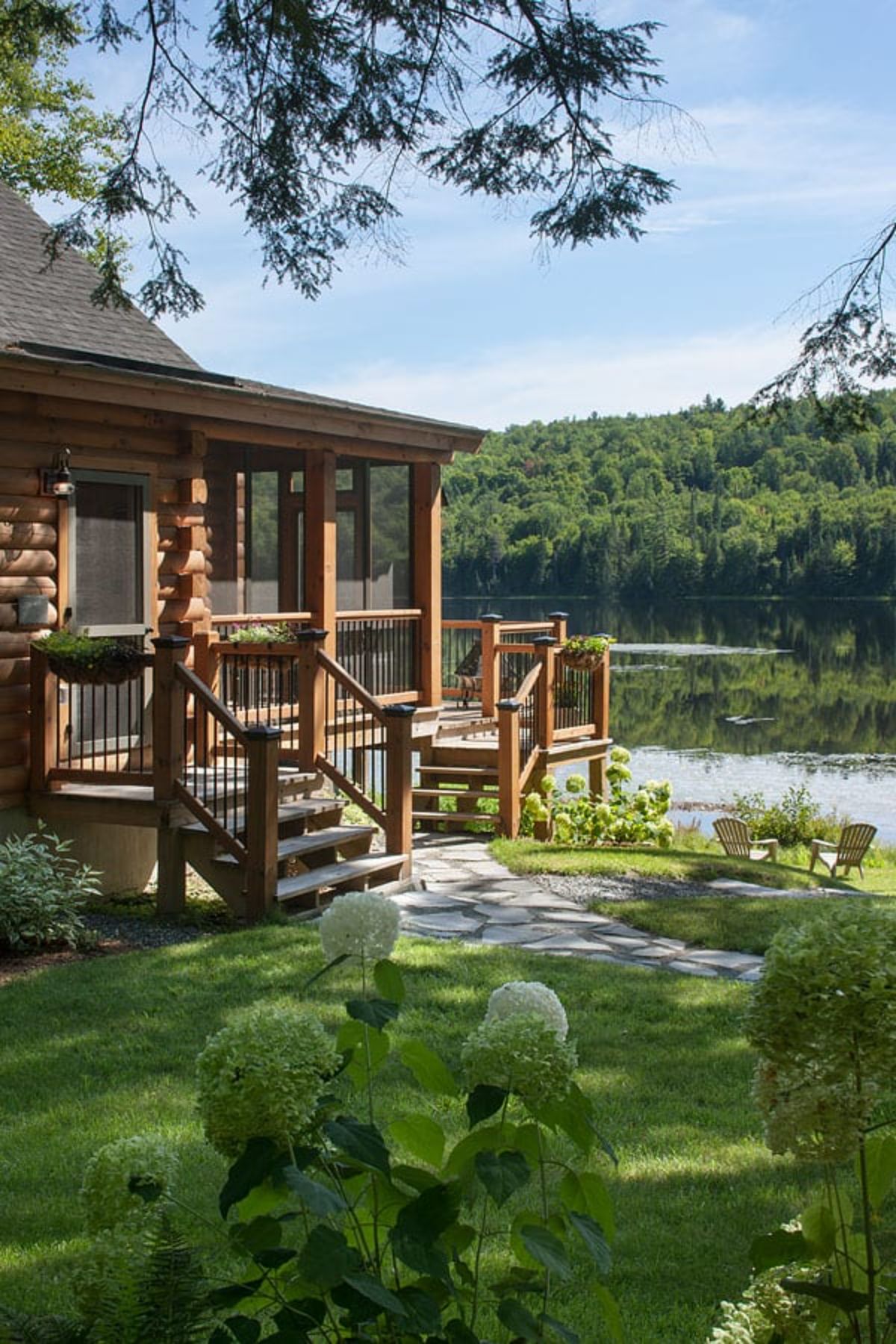
With a smaller floor plan, you could feel like you are missing that room to entertain. The Stillwater has more than enough room with an open floor plan in the main floor living spaces, but mostly with the extended decks and walkout basement with a covered patio.
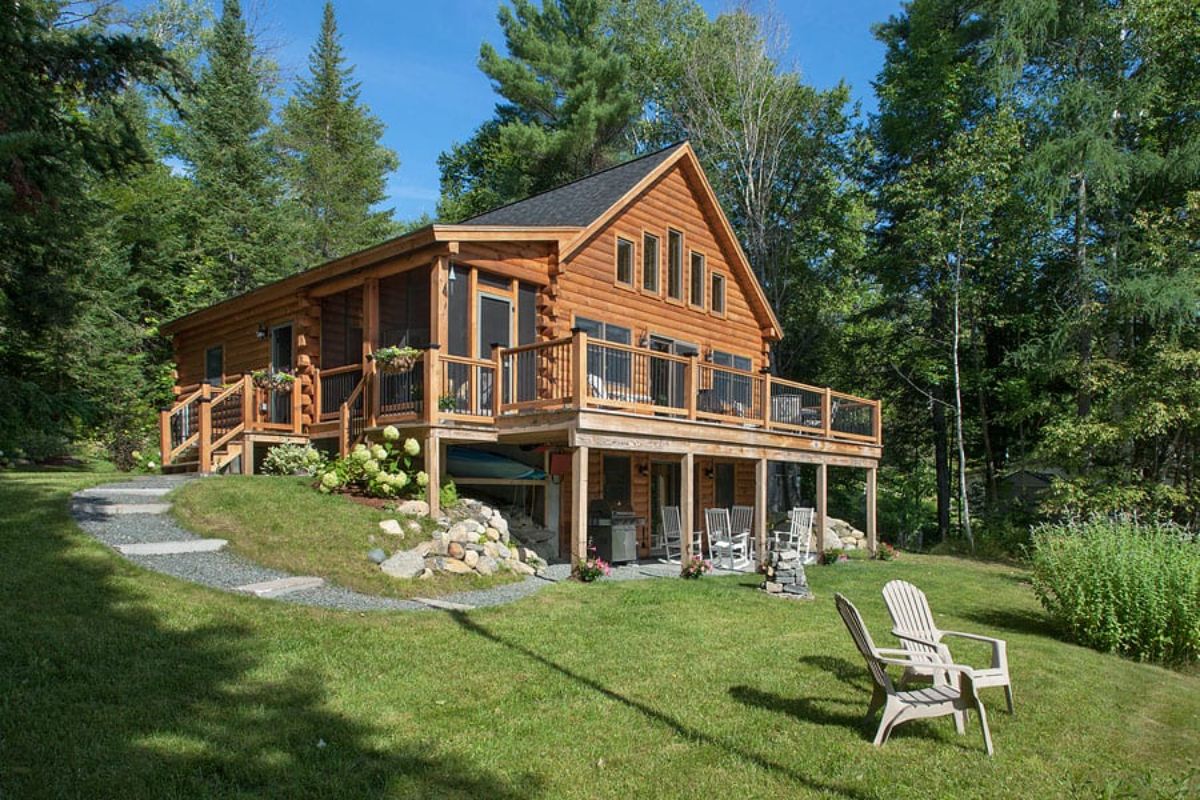
I love this view of the home from the lake. It shows you a nicer overall picture of the space, and really gives you a good look at the outside of the great room windows.
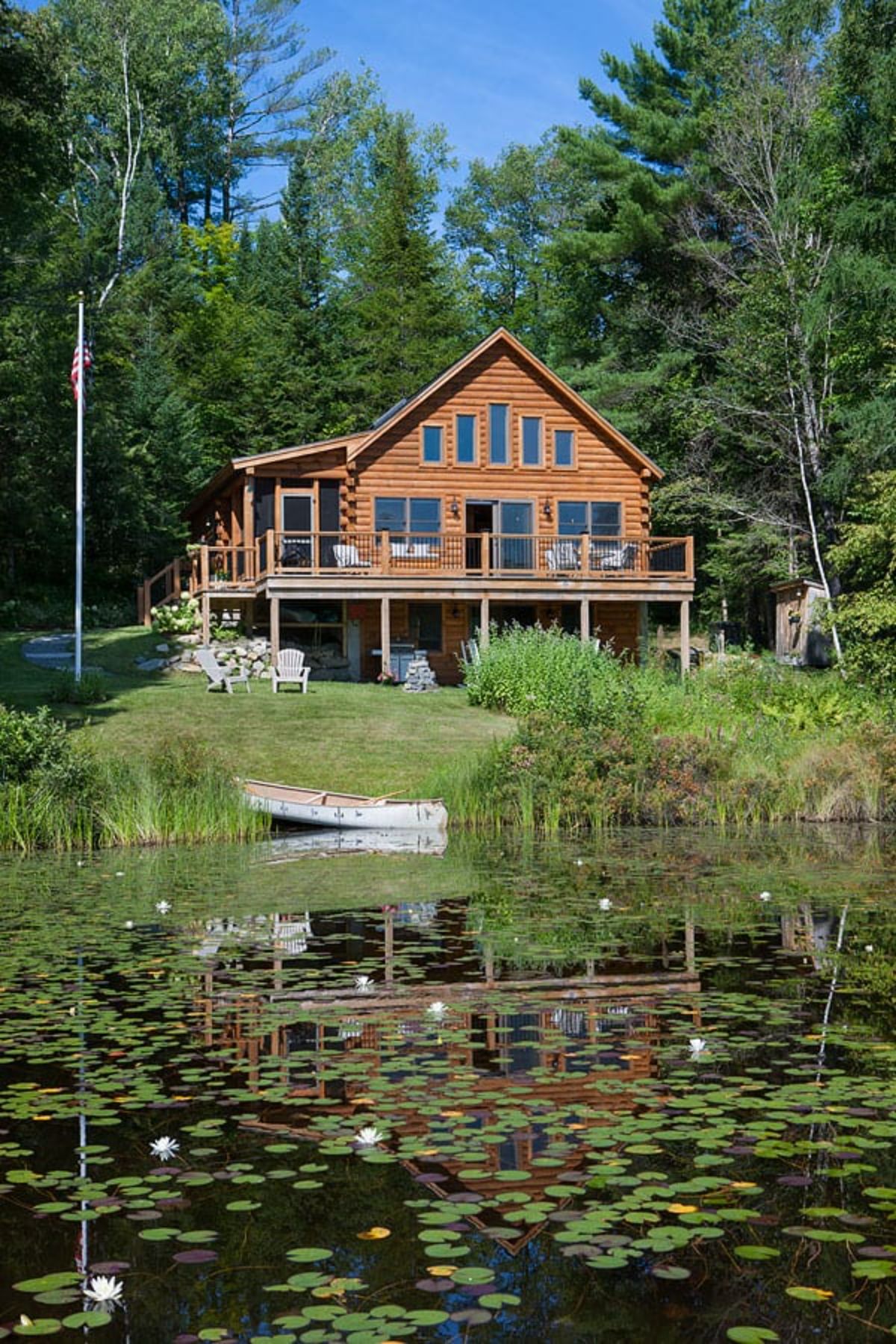
Off the main floor, a great room is the large open deck. They have arranged a few seats, a table with chairs, and a bench here that makes it ideal for a picnic outside or a summer afternoon barbecue watching the kids play in the yard.
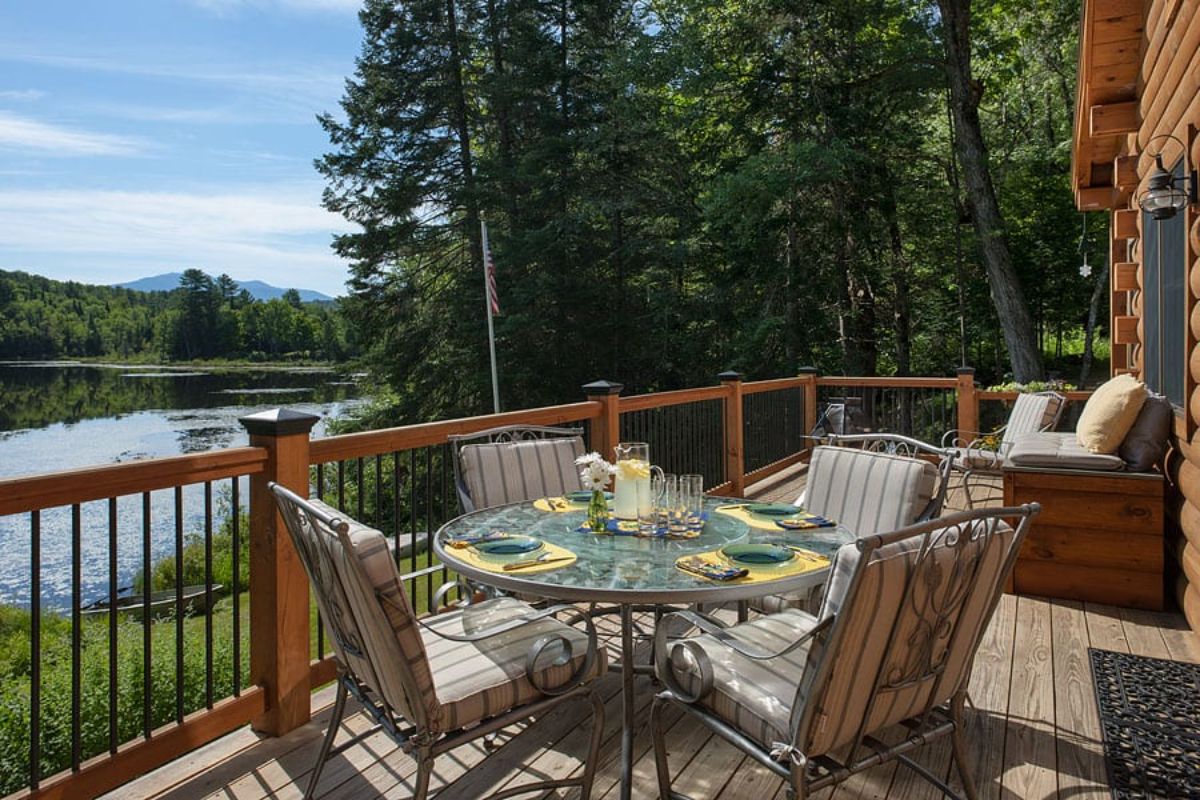
Off the deck and near the front door is this screened-in space. A four-seasons room or simply a covered porch, the name doesn't matter as much as the space itself. It's a lovely area to relax in shade.
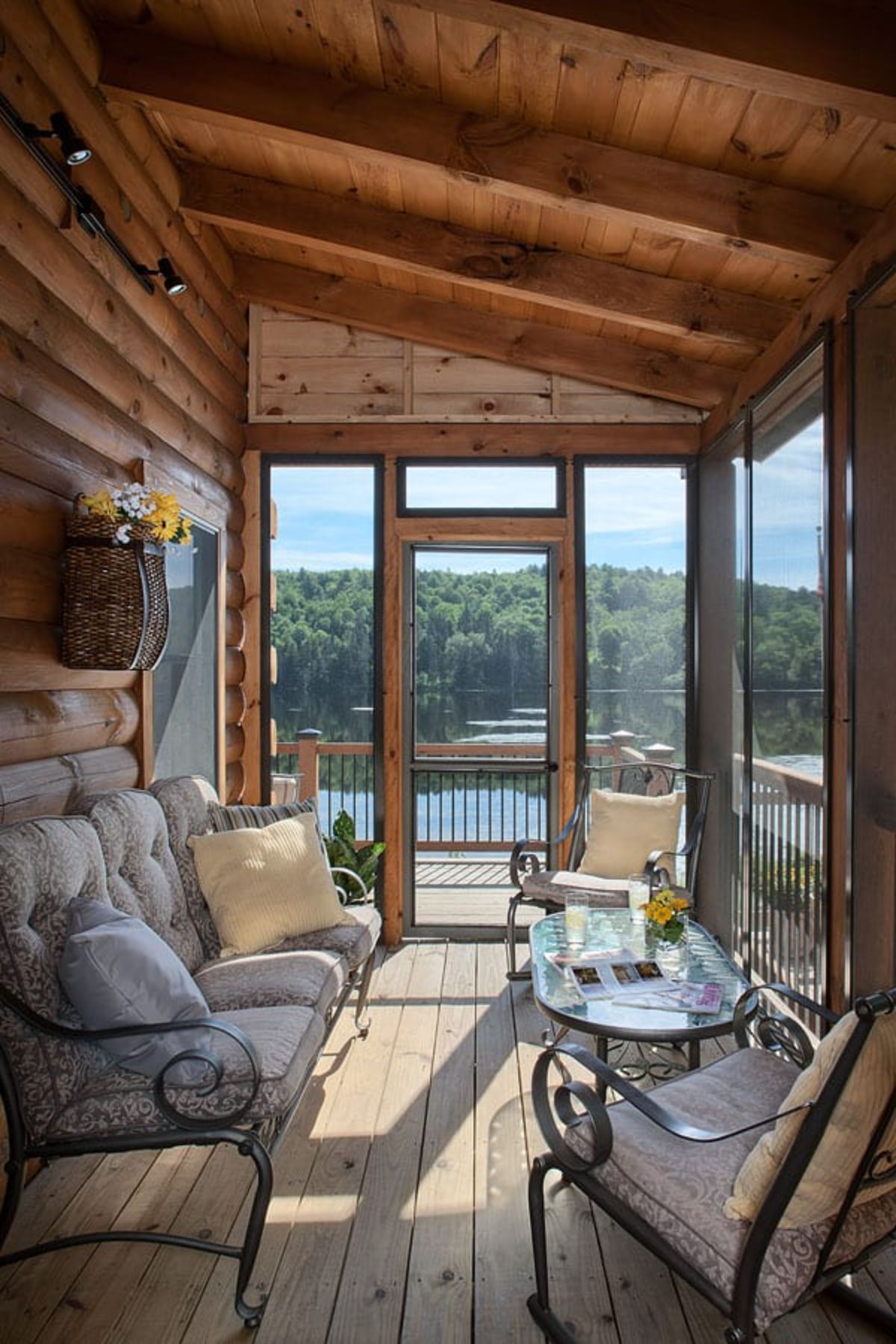
Inside the home is the modern great room with a wall of windows and beautifully stained woodwork on the walls, ceilings, and floors. The open floor plan shows the living area just inside the door with a dining table behind it and the kitchen to the left of this image.
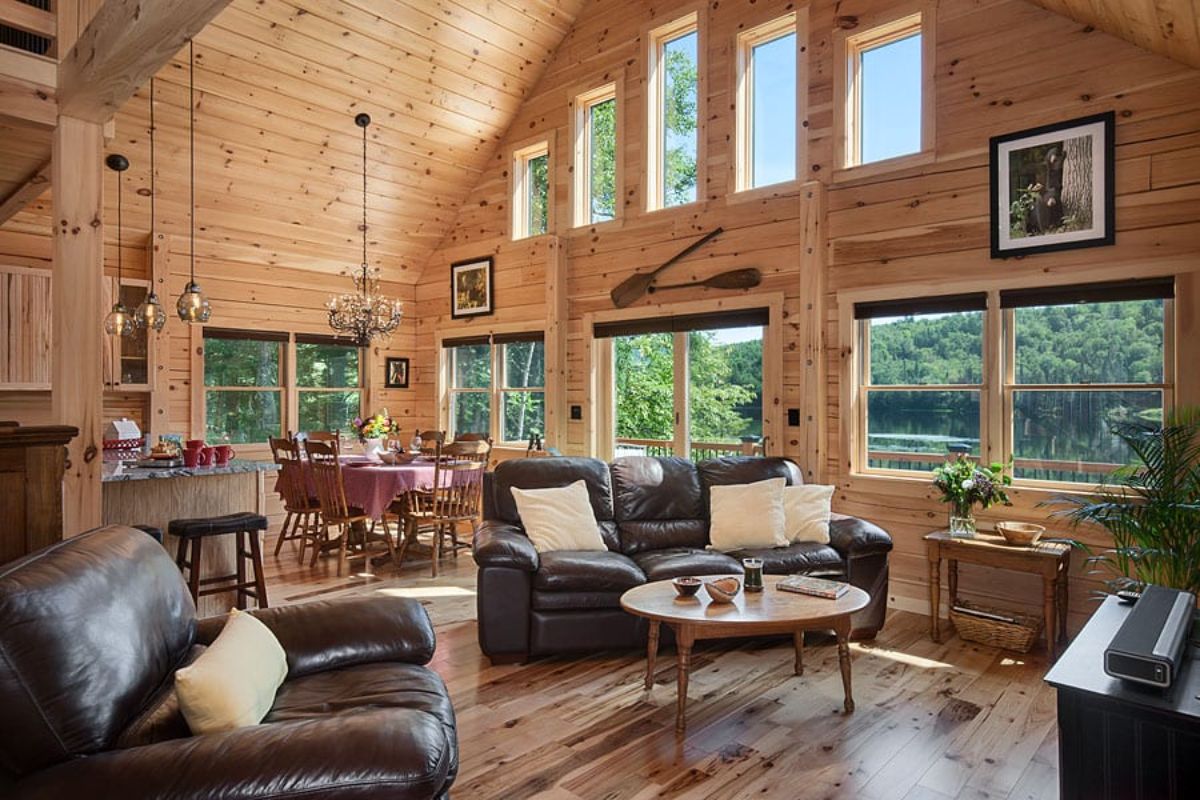
Behind the living space is the loft ladder. Unlike some homes, this loft is open to the rest of the home. It does contain a bed we will see further below, but is not a private room.
You will also see a better angle here of the kitchen in the background and dining room to the right of the image.
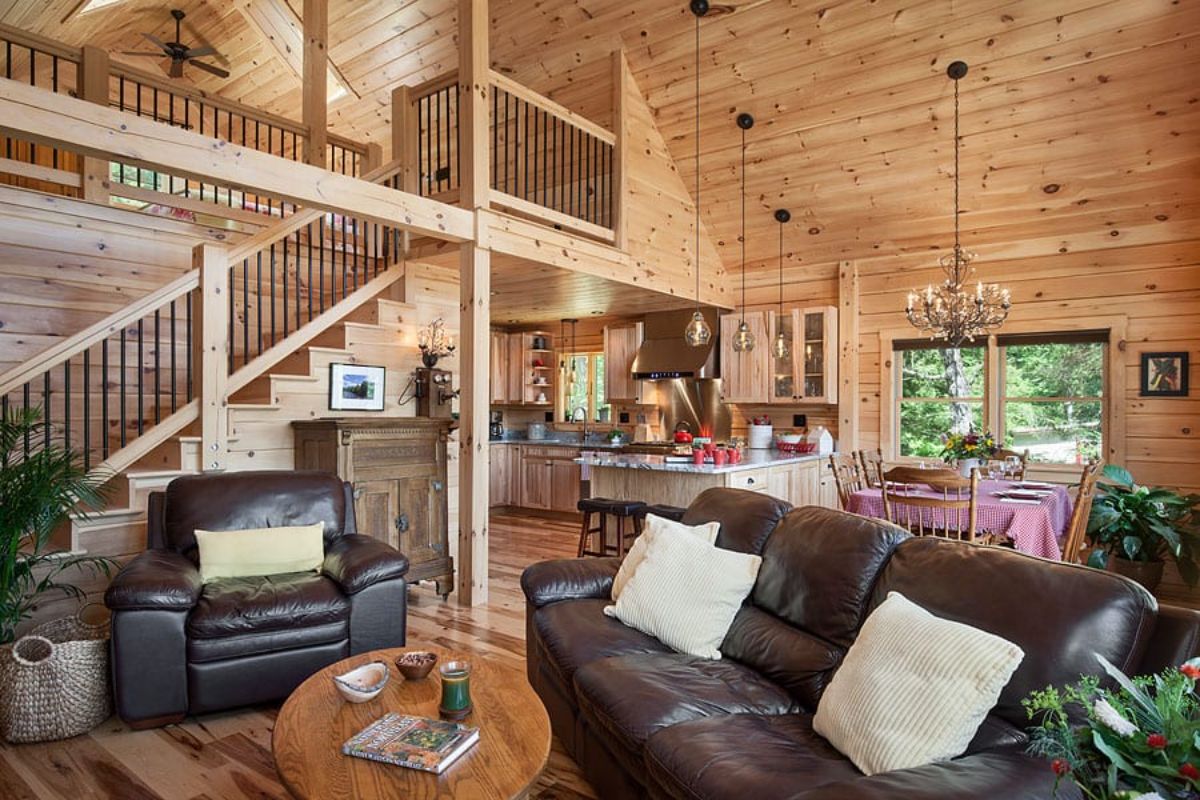
The dining area has enough seating to be more formal dining for a dinner party, but the rustic style is conducive to a family meal. I love the flexibility here, and especially love this unique almost floral-looking chandelier above the dining table.
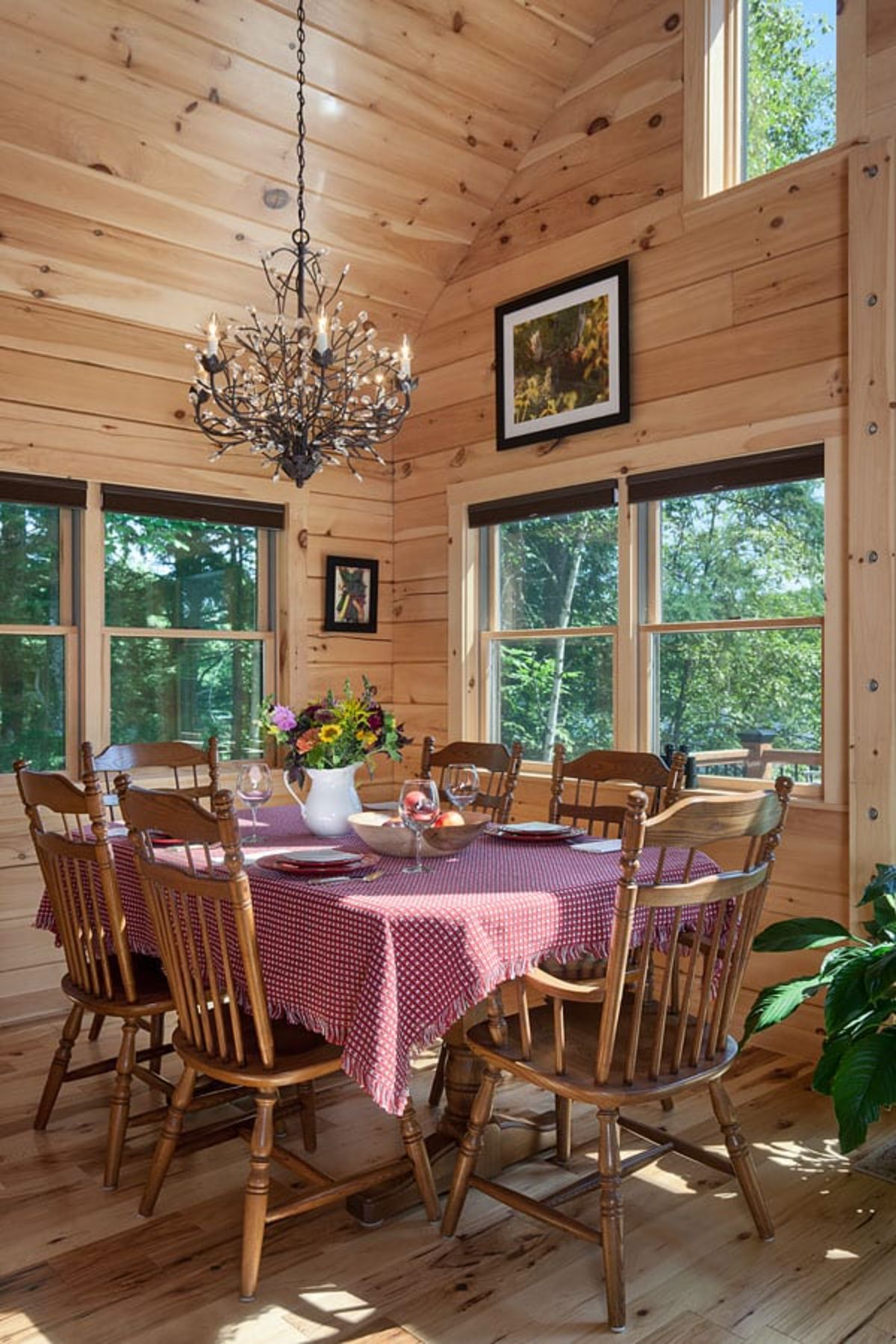
The modern kitchen has stainless steel appliances that a chef would envy. A combination of closed and glass open cabinets allows you to keep most dinnerware hidden away but also to display more formal pieces. The corner of the space leads into the dining room and doubles as a small breakfast bar.
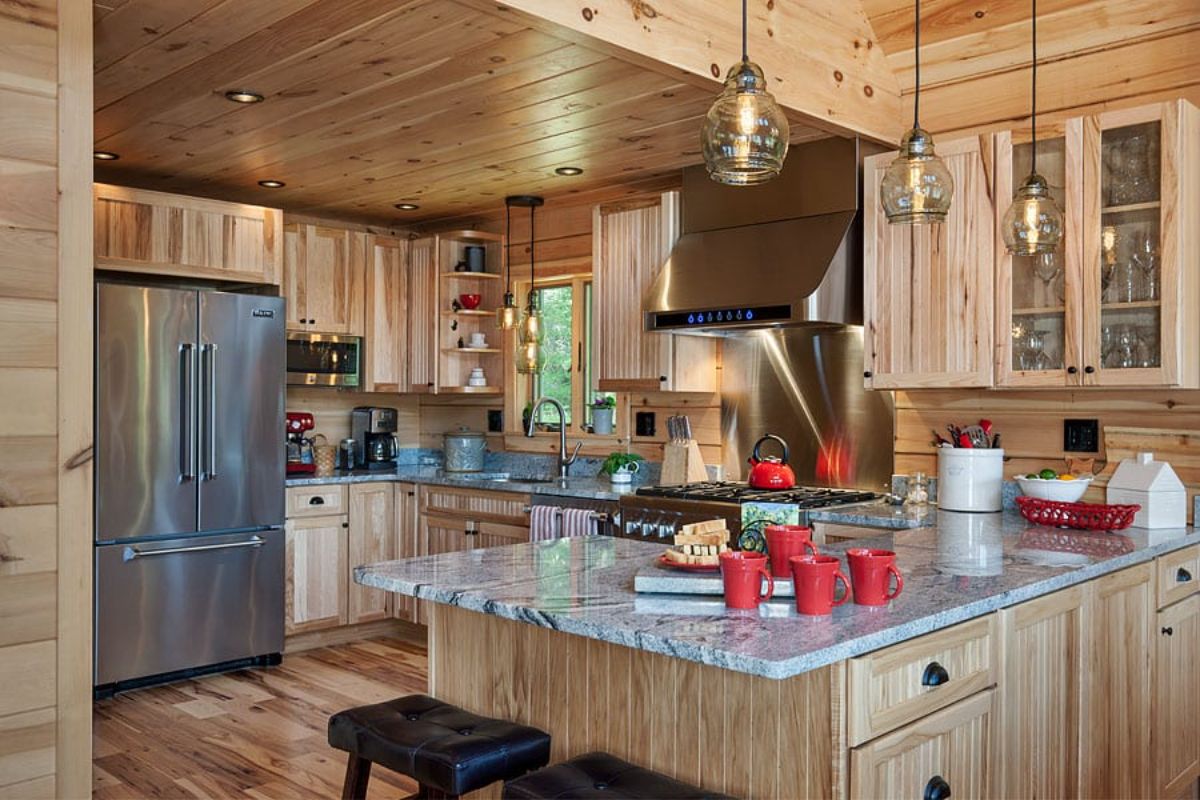
The upstairs loft bedroom is nice and large with skylights on both sides. There is room for a wardrobe against the back wall, a queen-sized bed, and a small desk against the opposite wall.
This space could also be used as a kids game room if you didn't need the bed space.
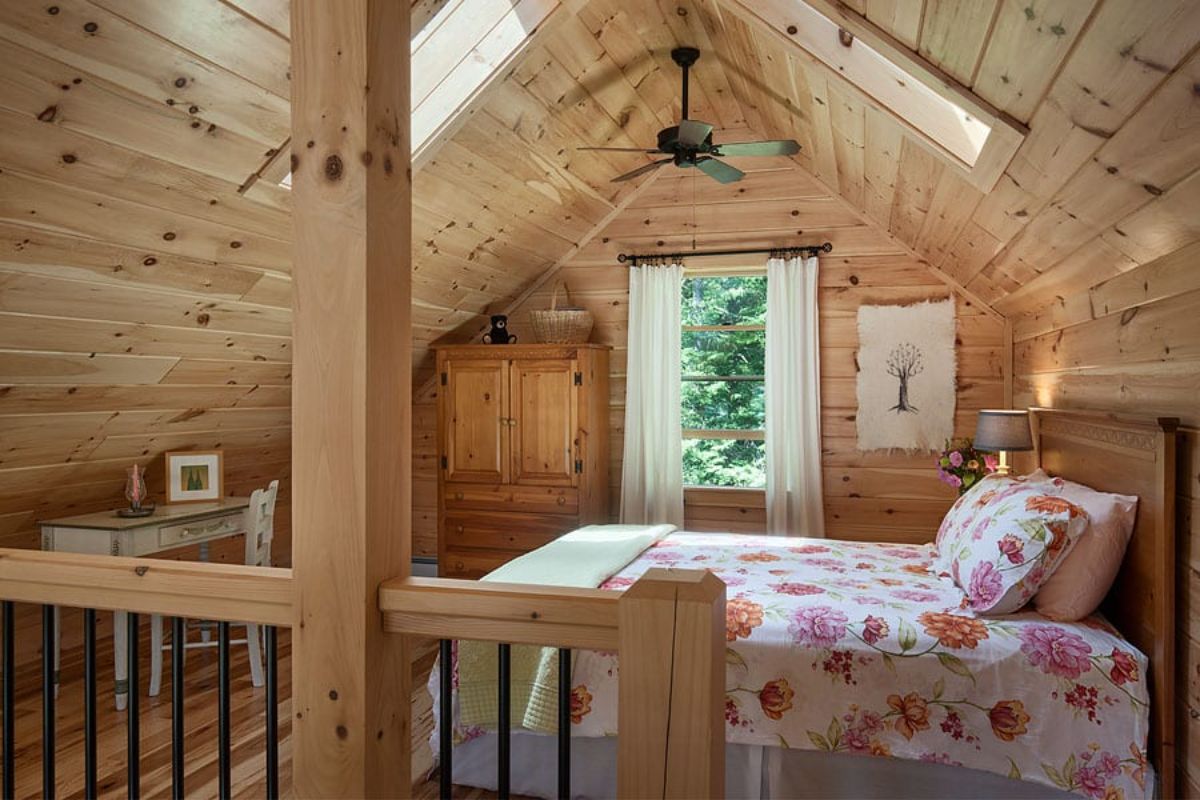
The master bedroom downstairs is a nice large space with a nook that could be a sitting room or, as shown, a little home office space with the rolltop desk. I love the addition of rustic wrought iron decor above the bed to reflect the rustic style of the home.
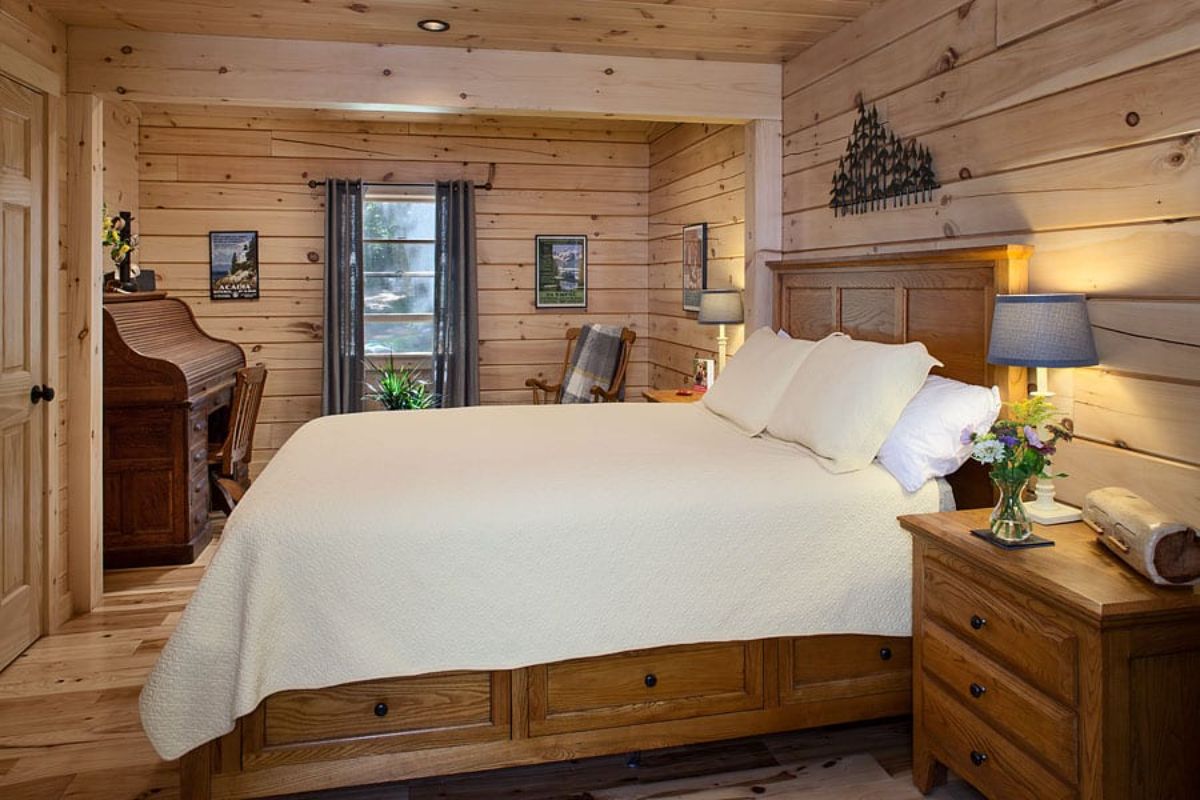
A quick peak into the bathroom shows a lovely custom wood base to the sink. While the home only has one bathroom, it's sizable and comfortable for daily use.
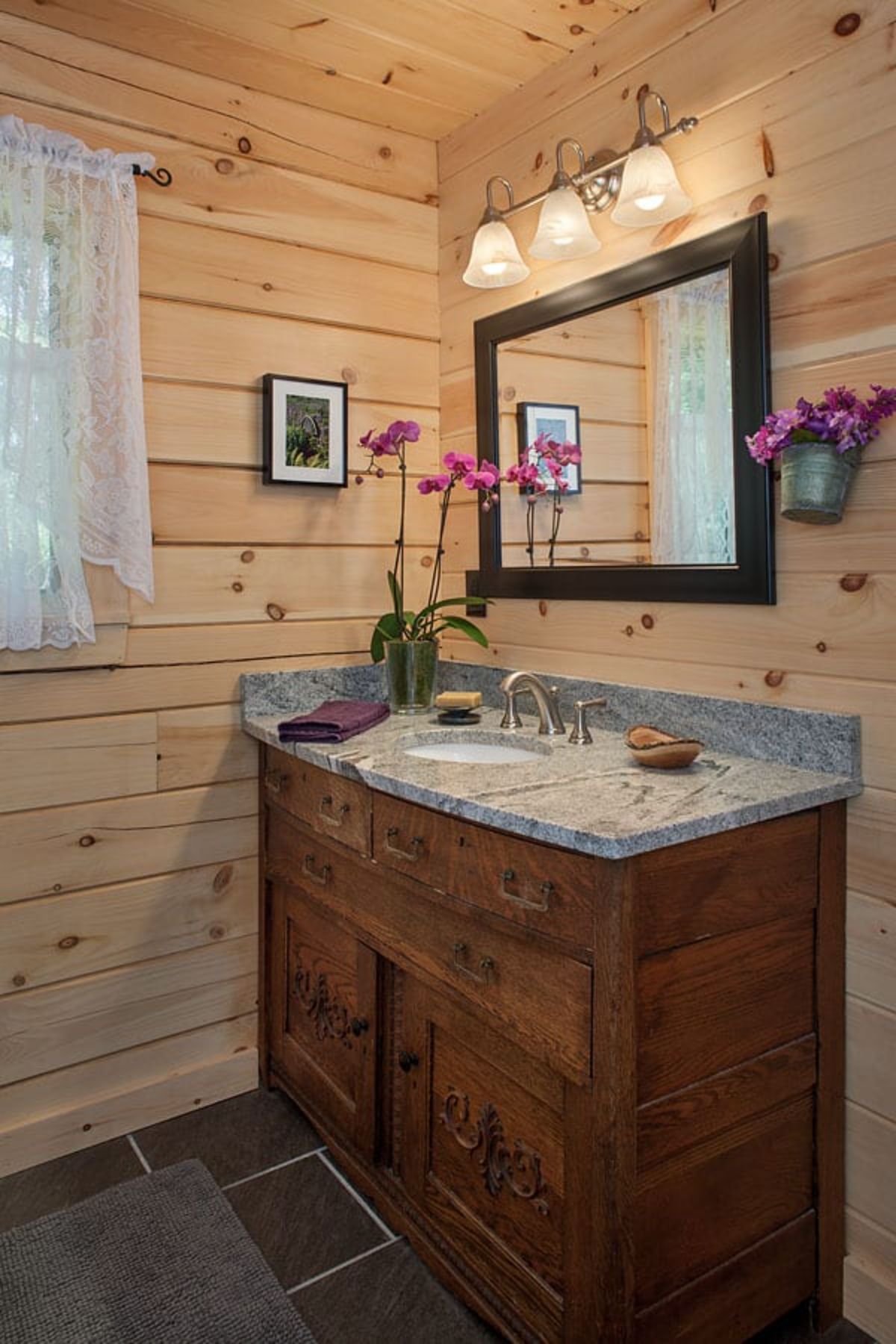
Downstairs in the basement of the home there is a nice little nook for a family room or guest suite with a door leading to the back patio outside the walkout basement doors.
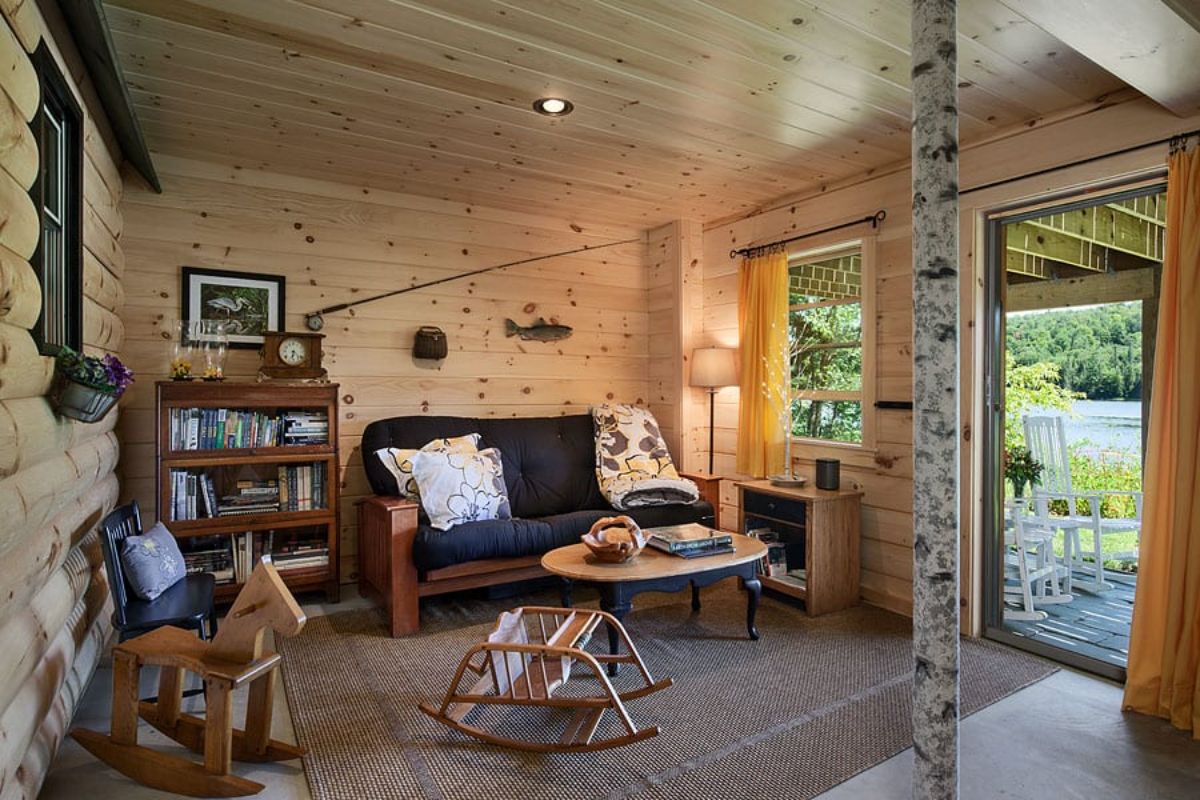
There is even a unique little work space and shop in the basement. I love that they included a space for everyone's needs!
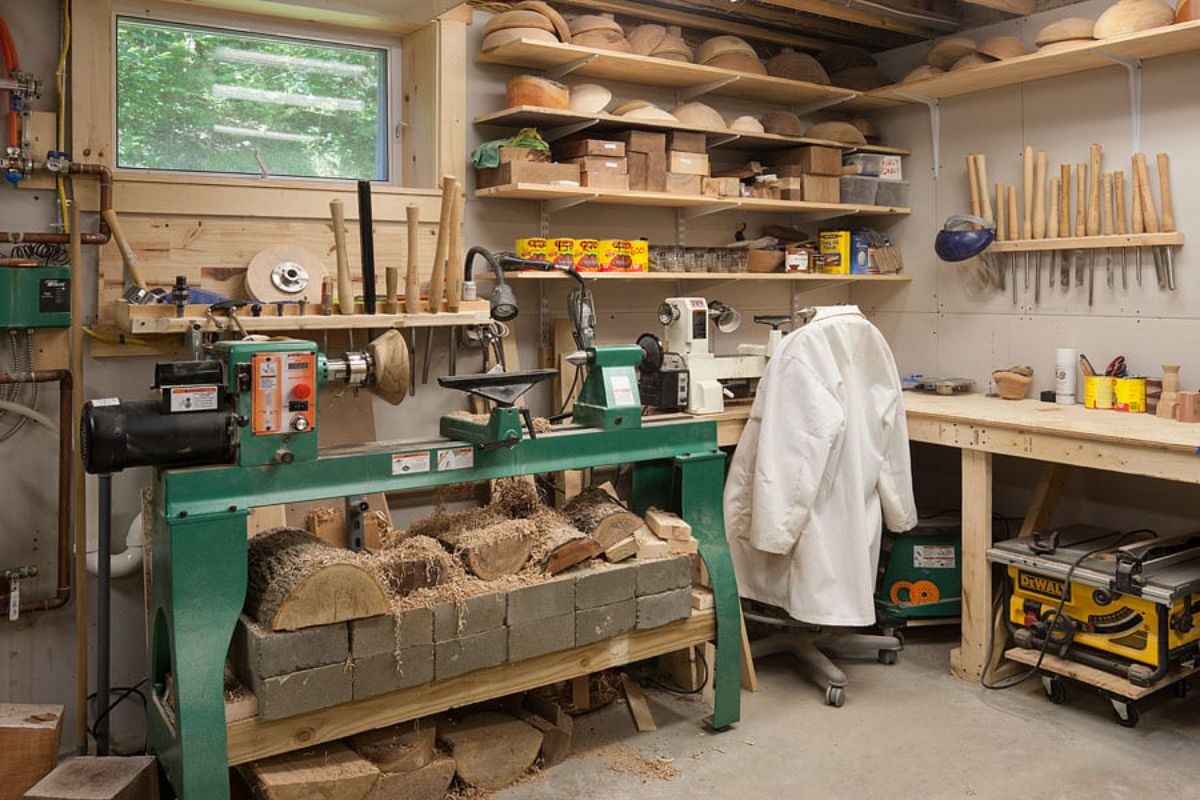
Check out the video tour below of the Swiftwater model log home.
For more great log home builds, check out the Coventry Log Homes website. You can also find them on Facebook and Instagram. Make sure you let them know that Log Cabin Connections sent you their way.

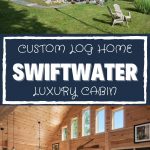
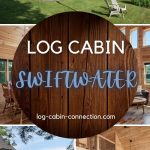
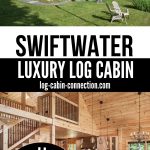
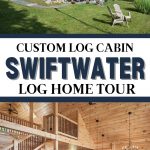
Leave a Reply