Nestled in the Appalachian hills, this stunning home has everything you could dream of in a log cabin. With a detached two-car garage on one side and a covered front porch with a circled path out front, it welcomes you home with beauty and grace.
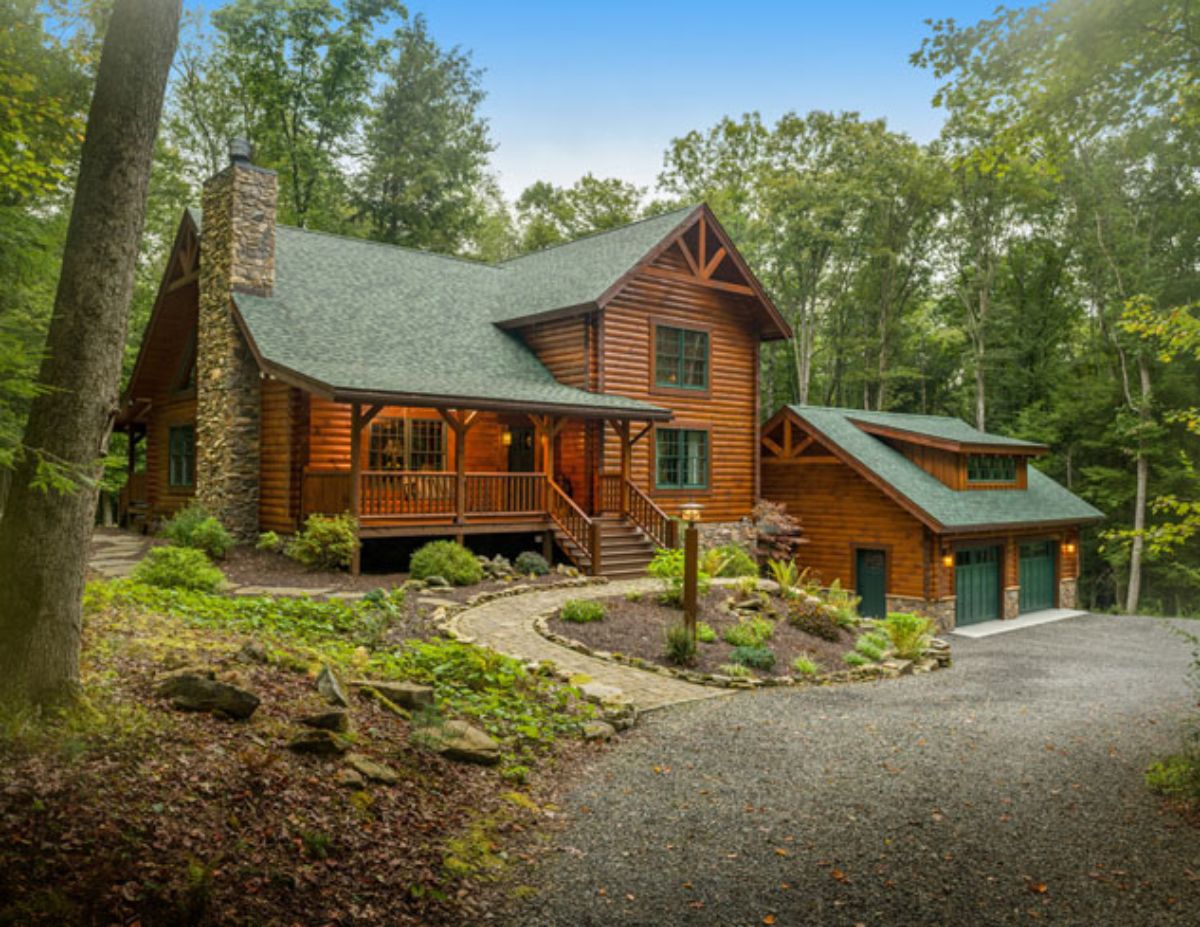
Log Cabin Size
- 3,223 square feet total
- 1,307 square feet main floor
- 609 square feeet second floor
- 1,307 square feet basement
Both the front and back of the home include porches. On the front, you have a simple covered entry as shown above. THe back of the home includes both covered and open porches with the open space sitting above the walkout basement creating a deck overlooking the property.
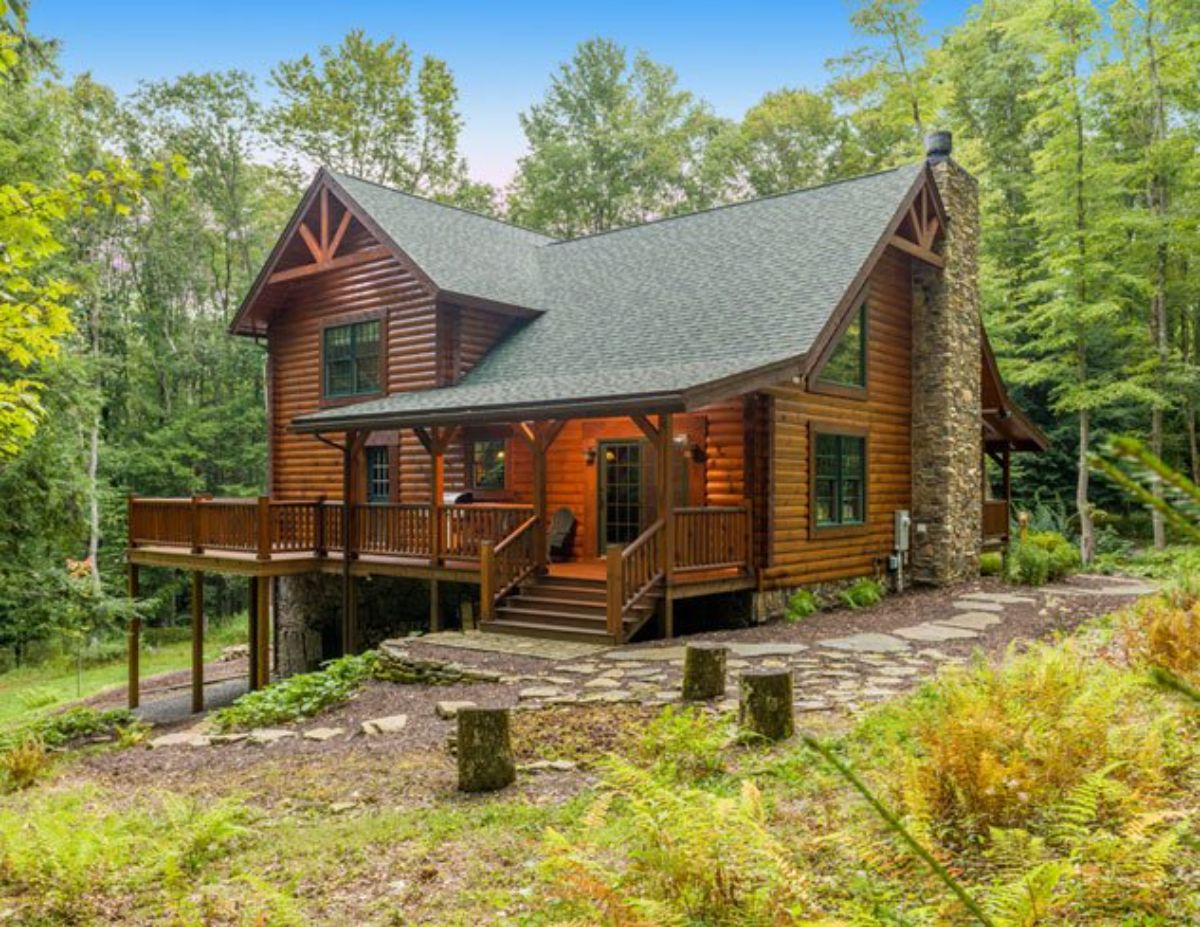
A detached garage is always a nice addition. Since this home is built on a hill, being detached is the best option here. I love that the garage includes the classic log cabin style with a stone base alongside the Dovetail corners of the log home.
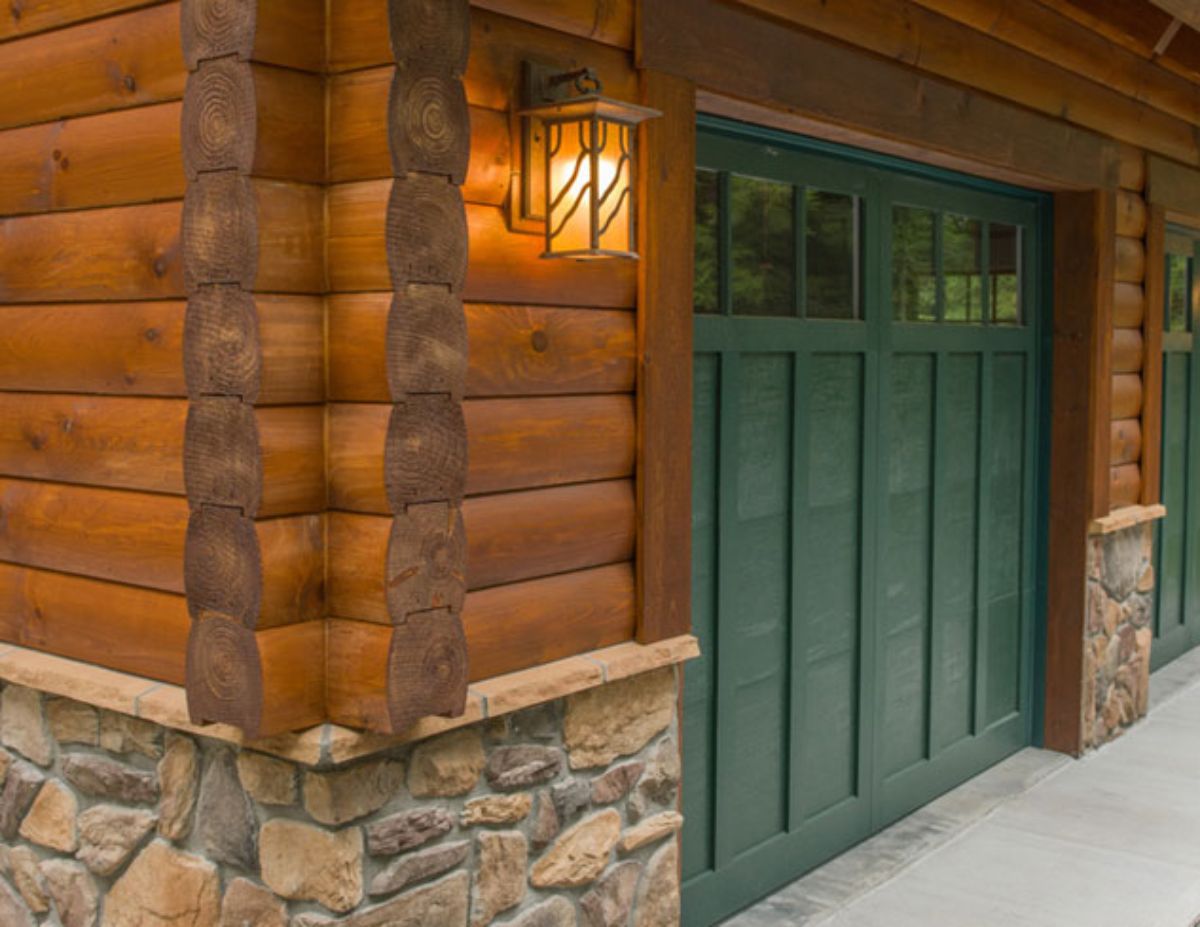
The porches of this home are all beautifully built with rustic hewn log railings and spindles.
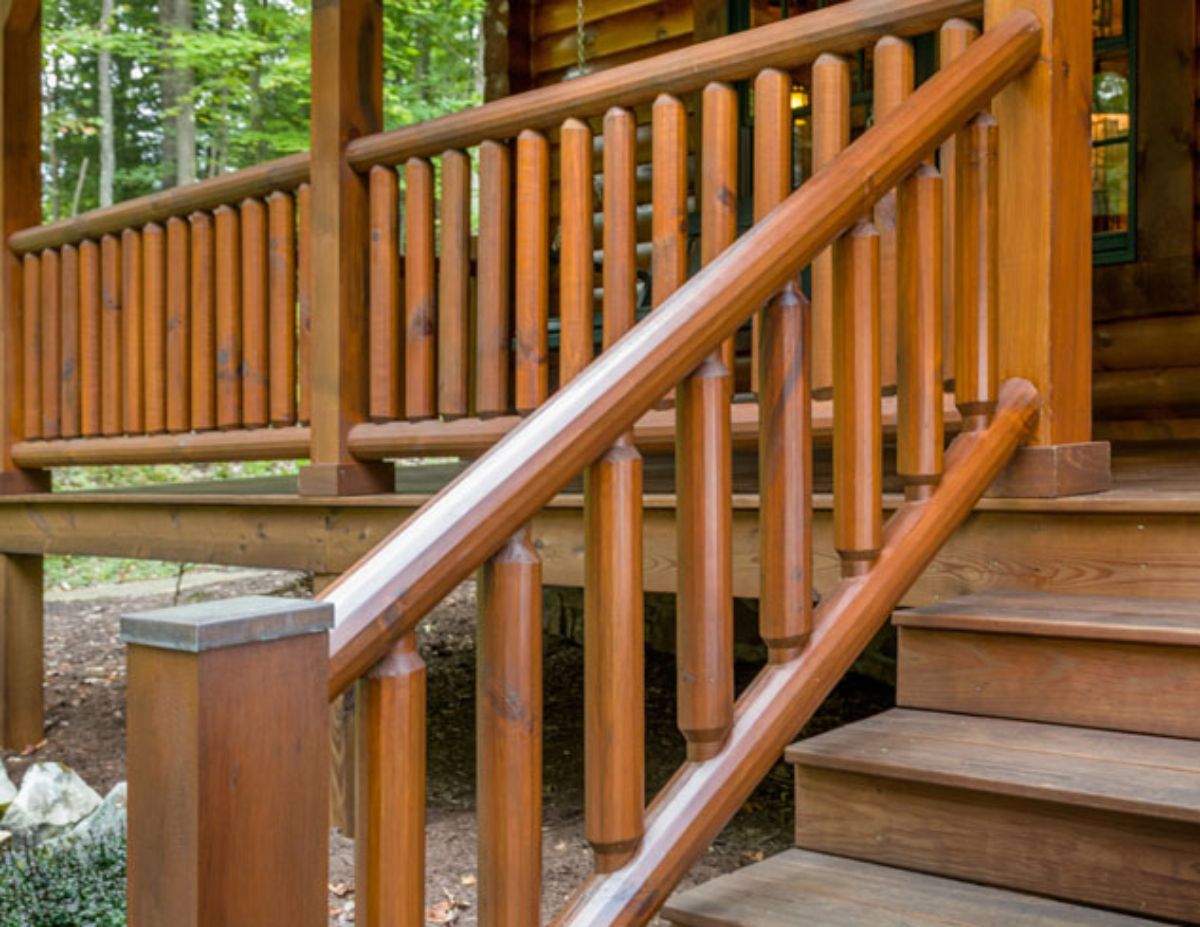
Inside the log cabin, you are met with the classic style you know and love. Log walls with a cathedral ceiling on one side of the home and a lofted space on the other side of the home come together to form a welcoming space.
The owner has created a welcoming space with sofas and chairs in front of the fireplace and a dining table on the far wall with windows all around to give them plenty of natural light.
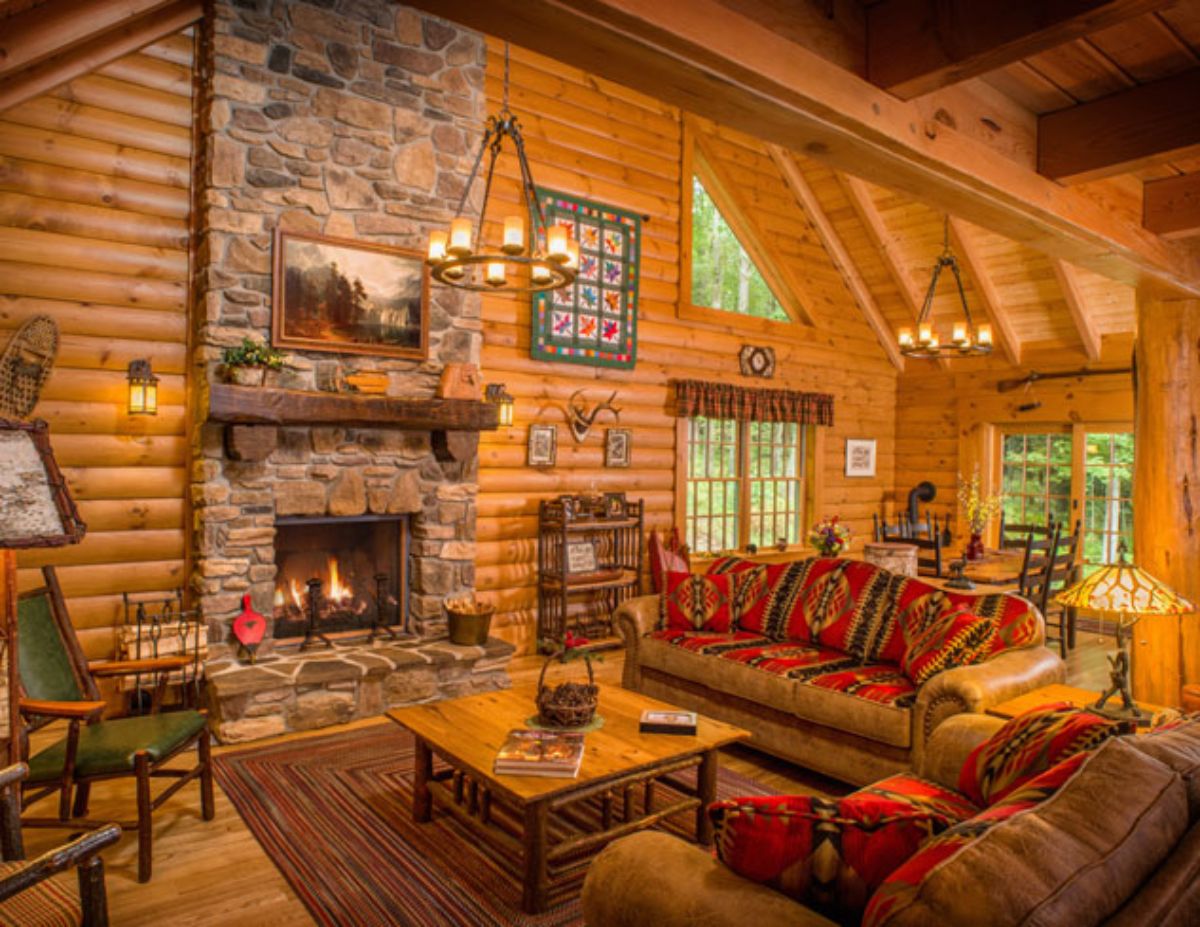
I really love the beauty of the rustic elements throughout. From the log frames on the tables and chairs to the artistic elements such as the quilt on the wall, everything takes you back a few steps in time.
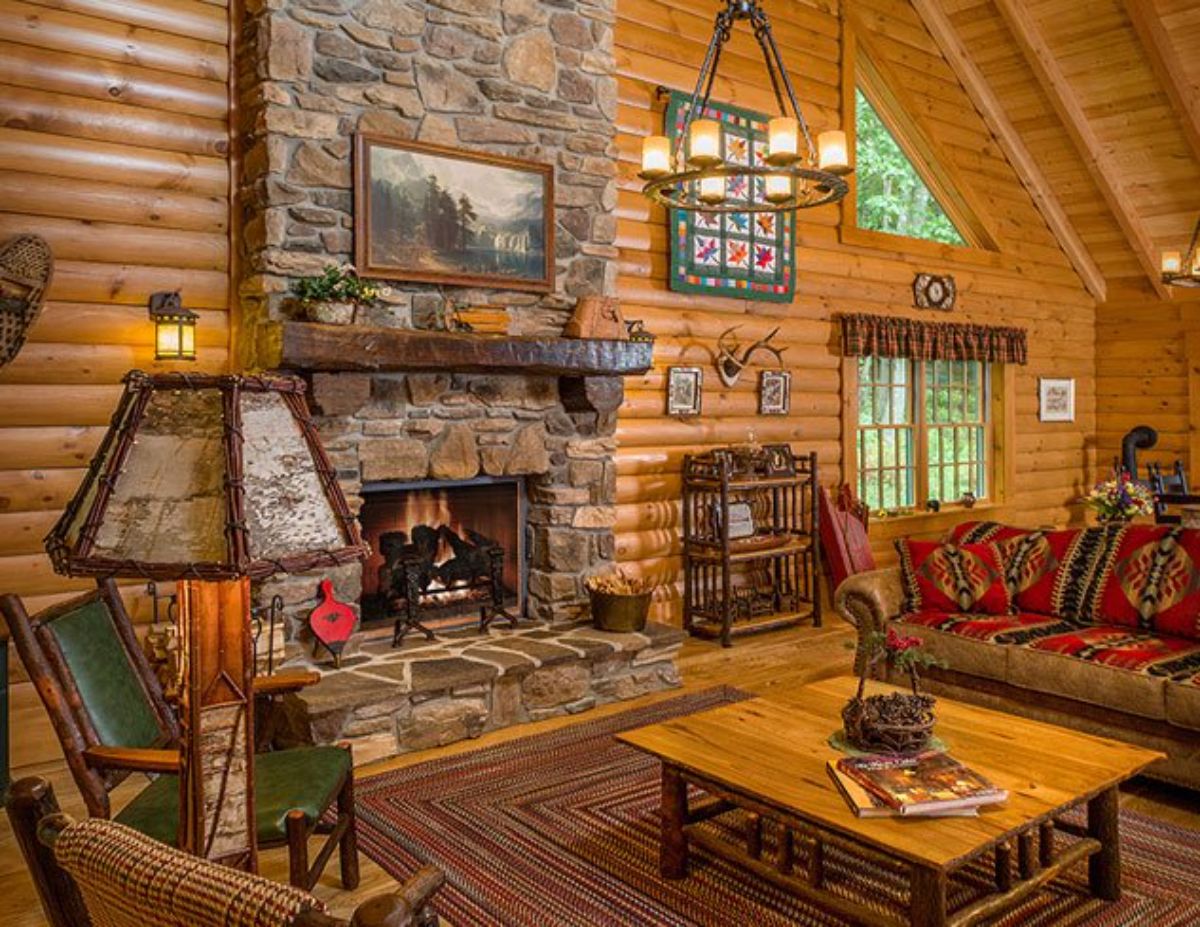
Behind the living space is a corner dining table and of course, the corner kitchen. A wooden bar with dark countertops creates a kitchen breakfast nook with stainless steel appliances in the background making it a welcoming space for preparing a home-cooked meal.
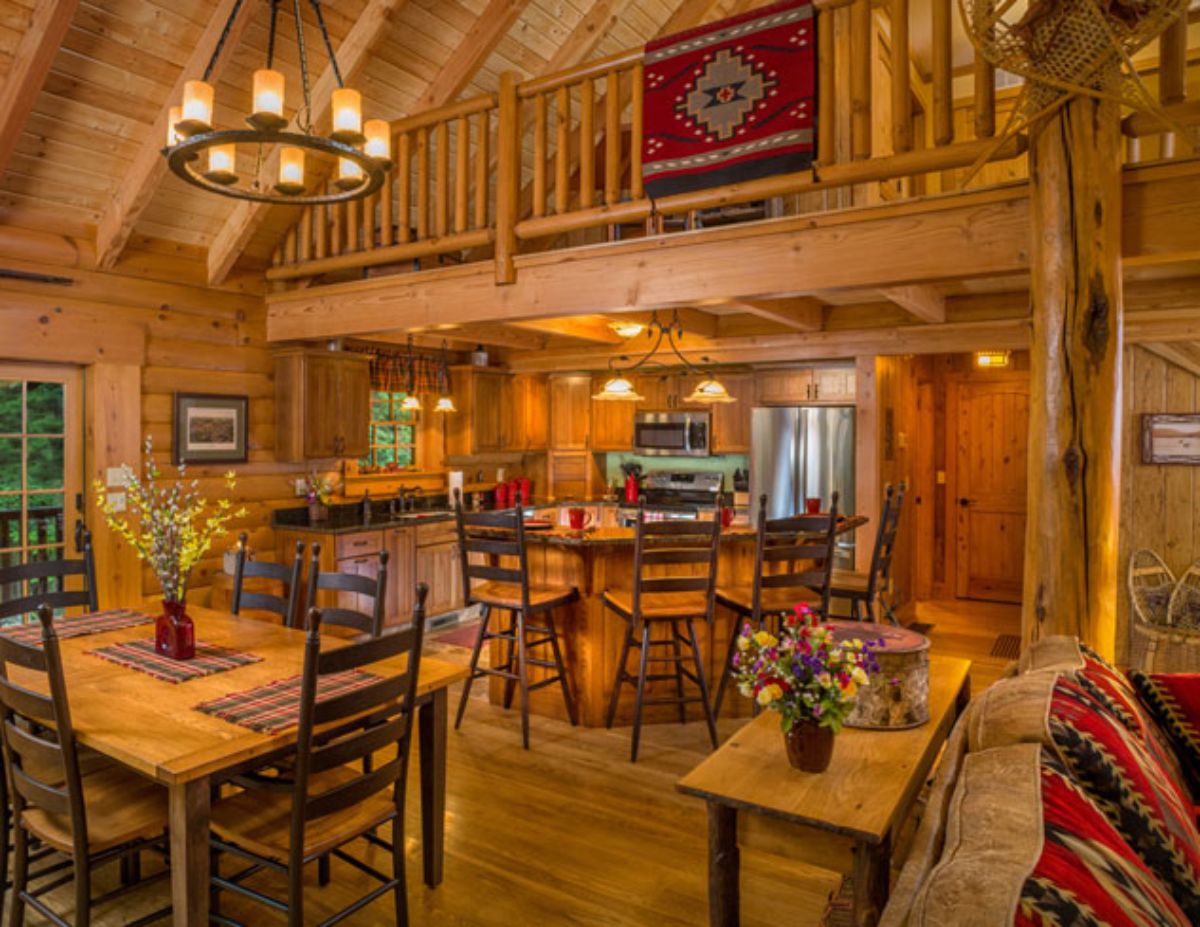
There is something I love about this lighter stain on the cabinets against the dark granite of the countertops. Plus, there is a lot of open space on the counters for food preparation. And I love the corner nook that could be a little coffee station or even a place to just hold your bread and rolls out of sight.
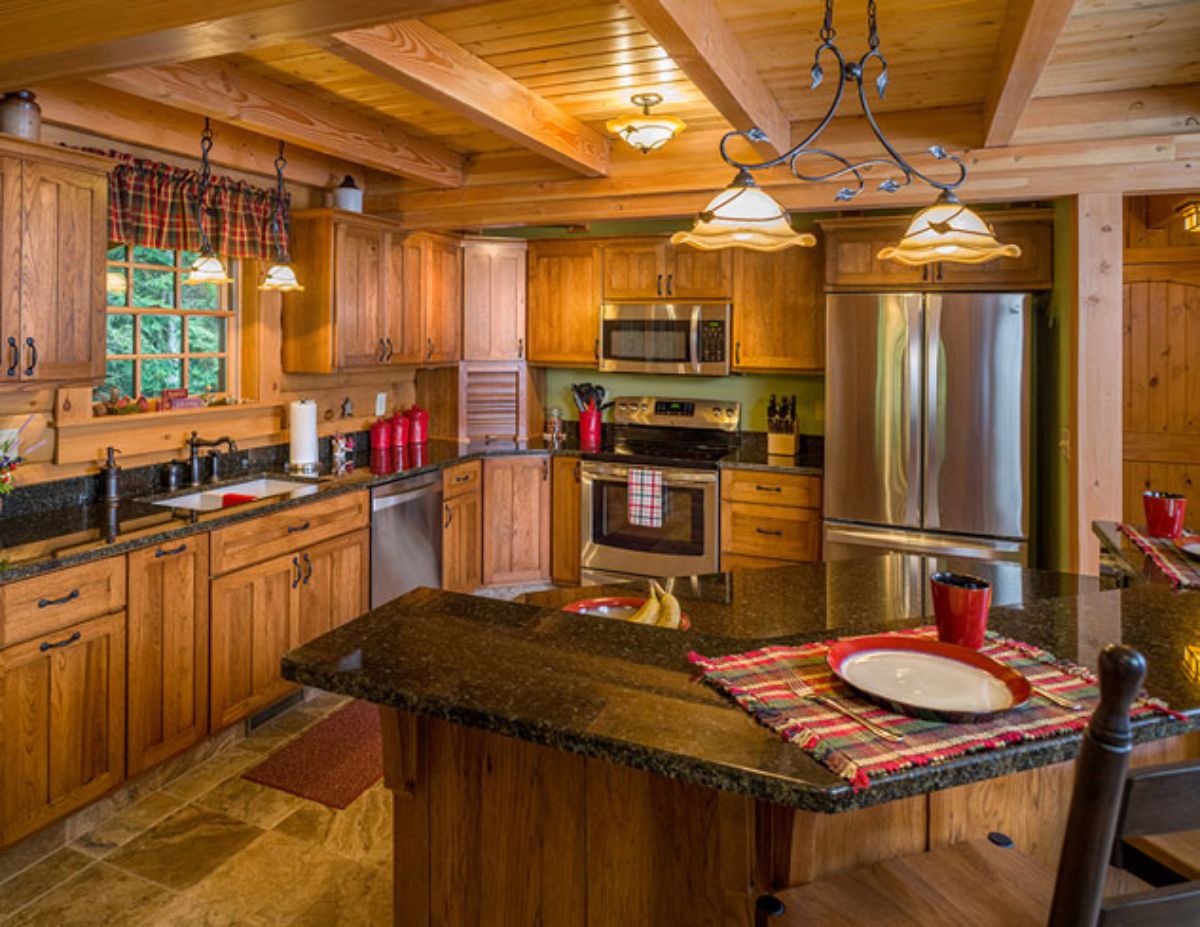
While there is only one image of the upstairs space, I love the nook that is shown. This little corner in the loft includes a nice chaise lounge and table that is the ideal reading nook. A beautiful space that can be ideal for relaxation.
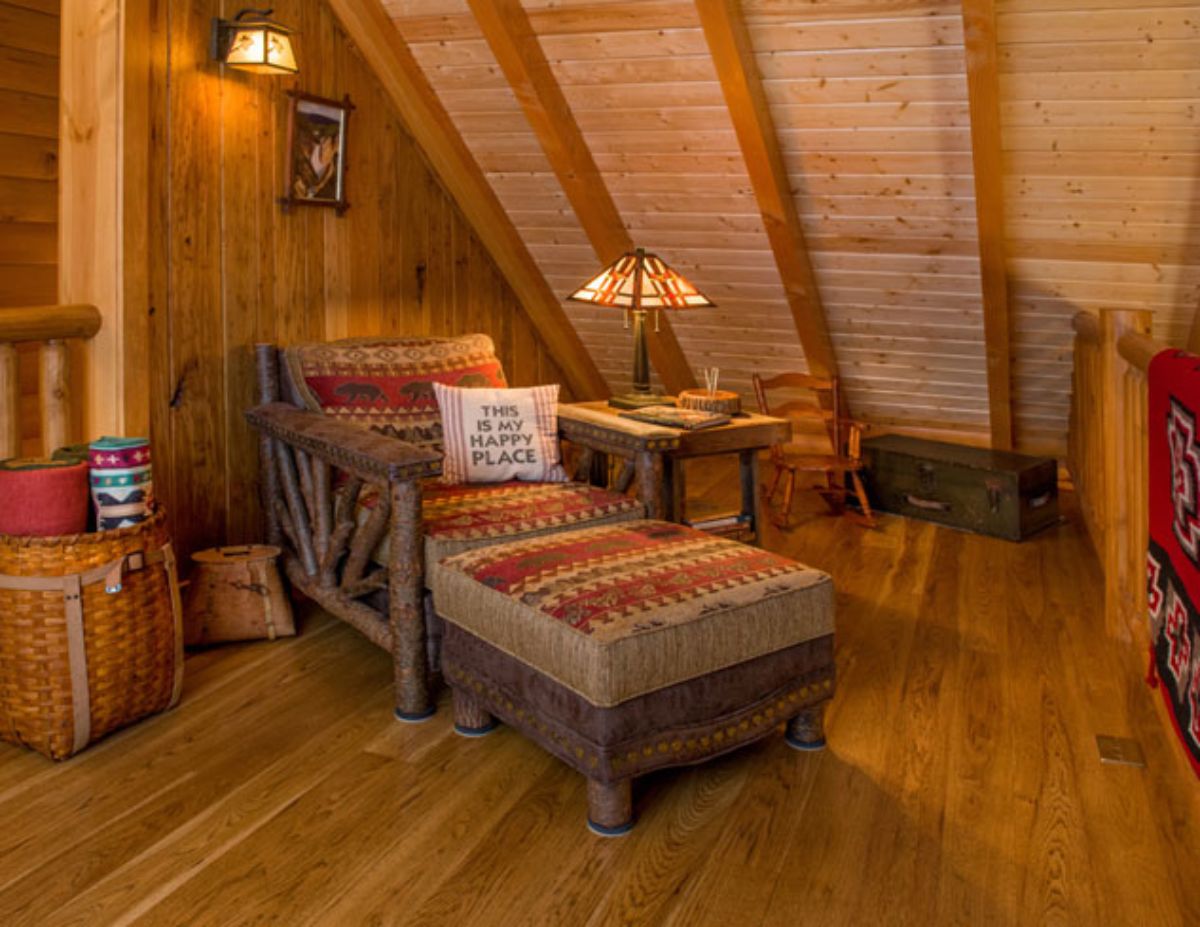
Bedrooms in this home are beautiful and open with this one including the log walls, wood floors, and beams above the bed. It feels rustic but has the modern additions you need.
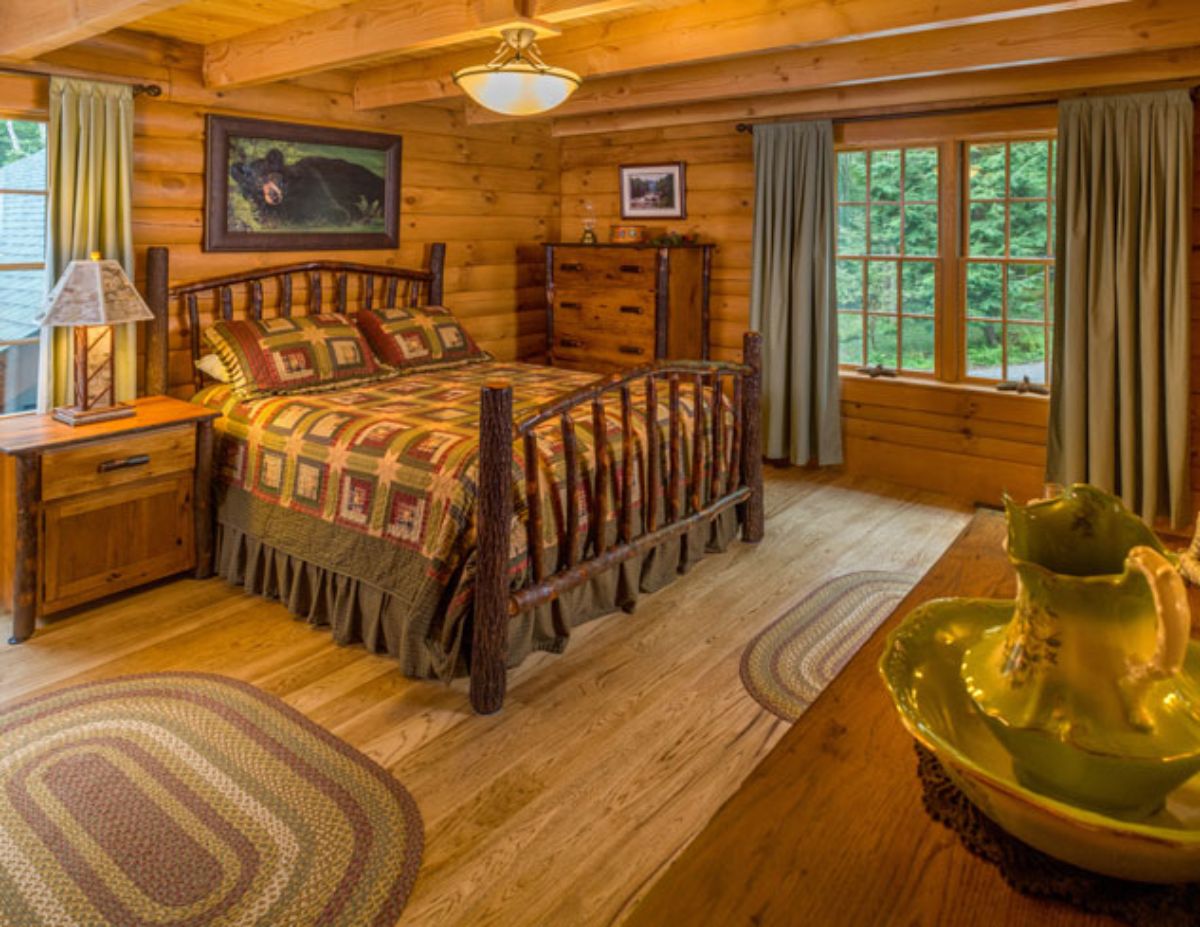
Another bedroom in the home is a bit more modern with painted walls and wood wainscotting that combine the rustic and modern looks wonderfully.
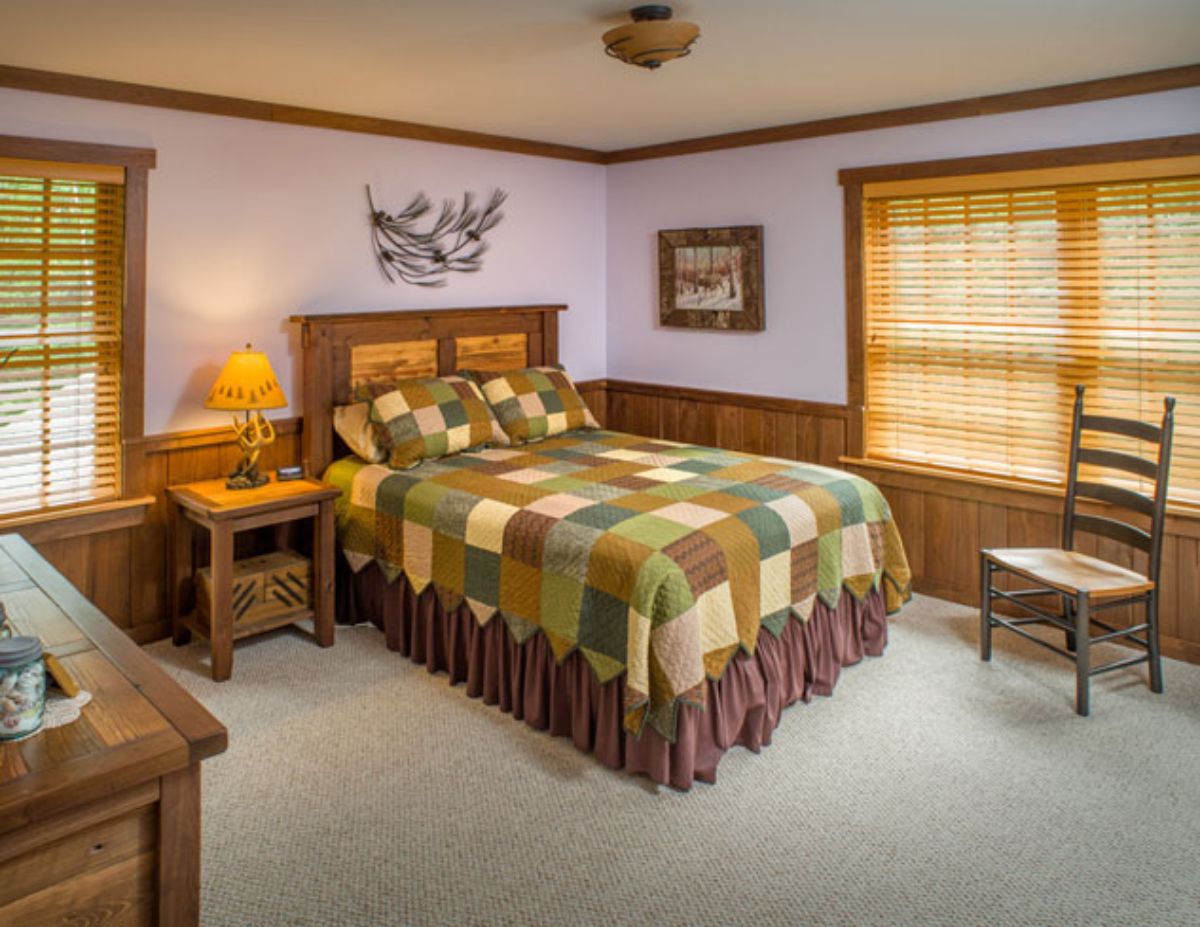
The master bathroom is a large space with granite countertops, light wood cabinets, and these absolutely gorgeous custom wood medicine cabinets are one of my favorite elements in the whole cabin.
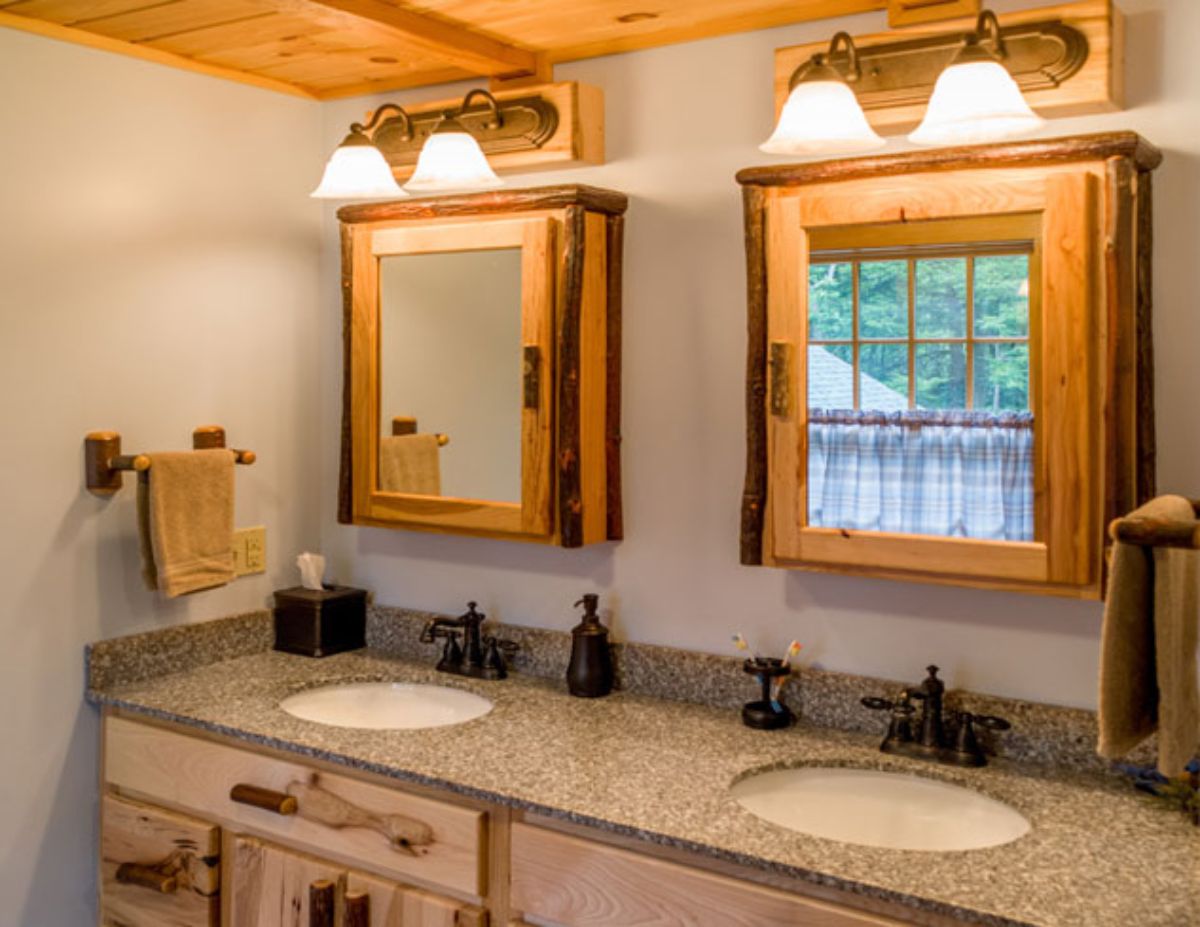
Of course, this extra-large two-person modern shower with a glass door is truly breathtaking. It's a spa experience in the comfort of your home!
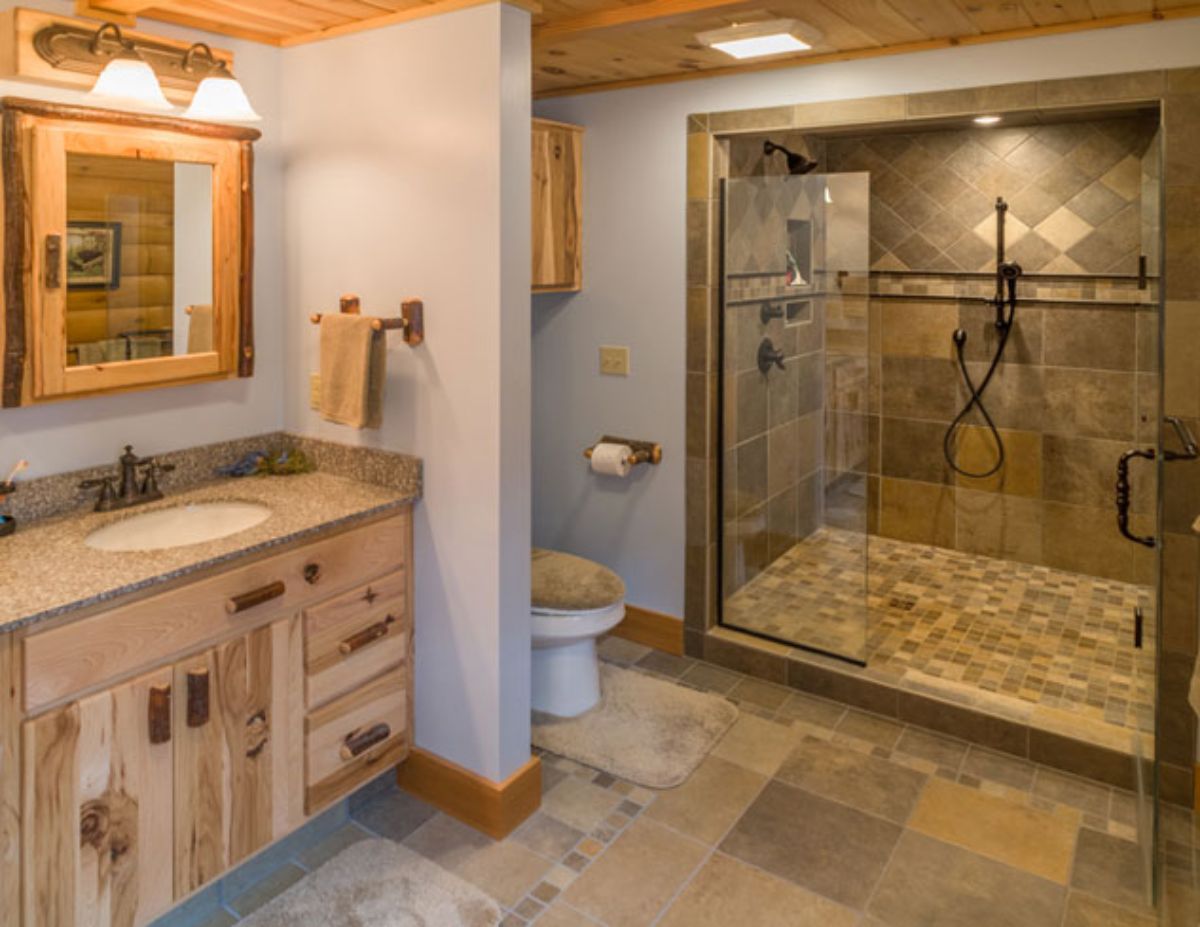
You can find out more about this and other beautiful log homes on the Appalachian Log Structures website. They can also be found on Facebook and YouTube with moe day to day updates on their latest builds. Make sure you let them know that Log Cabin Connection sent you their way.

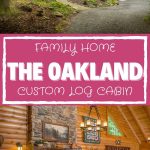
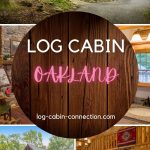
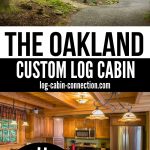
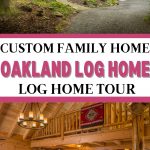
Leave a Reply