Most log cabins we share are located away from residential areas and tucked into beautiful forest areas or rolling hills looking over valleys. This home, however, is nestled right amongst residential neighbors. It has a unique log cabin style that fits perfectly into your desires for that rustic design but is settled on a lot next to a traditional home next door. The Applegrove is truly a beautiful residential home that just happens to also be a log cabin.
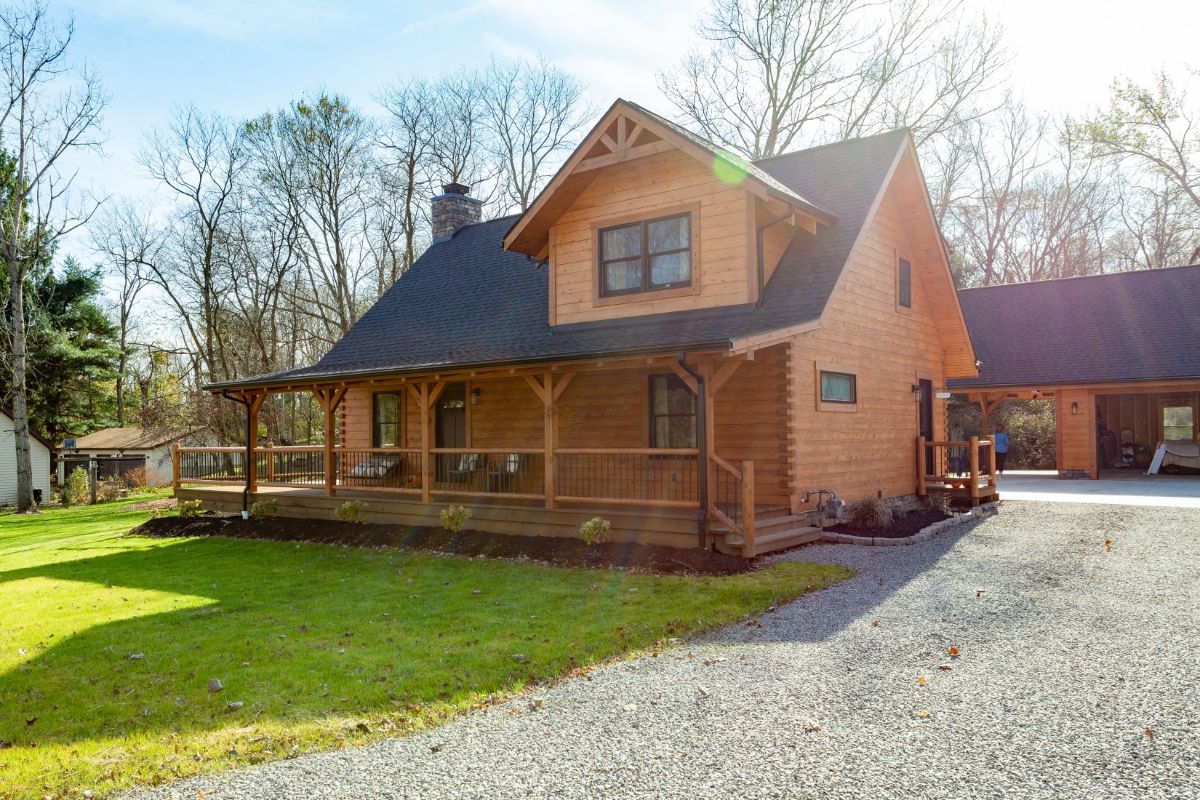
Log Cabin Size
- 1,382 square feet with detached garage carport combination behind the home.
- 2 bedrooms and 2 bathrooms
- Wrap around porches that are partially covered.
Log Cabin Features
- Built with 8"x6" white cedar square logs with dovetail corners.
- Stunning custom kitchen with maple cabinets and granite countertops.
- Laundry room on back of home that doubles as a mudroom with a tiled dog shower/bath next to the back door.
- Sliding barn door accent closures throughout the home.
- Main floor large greatroom with lofted family room or den next to upstairs bedrooms.
- Functional second floor dormers for additional bedroom space.
Just behind the main home is a small one-car garage with a carport. This allows for a covered storage space that is also open if desired. While it could be used for two cars, a car and lawn equipment, or similar situations, I love the idea of using the carport as a second covered patio for lounge chairs when entertaining.
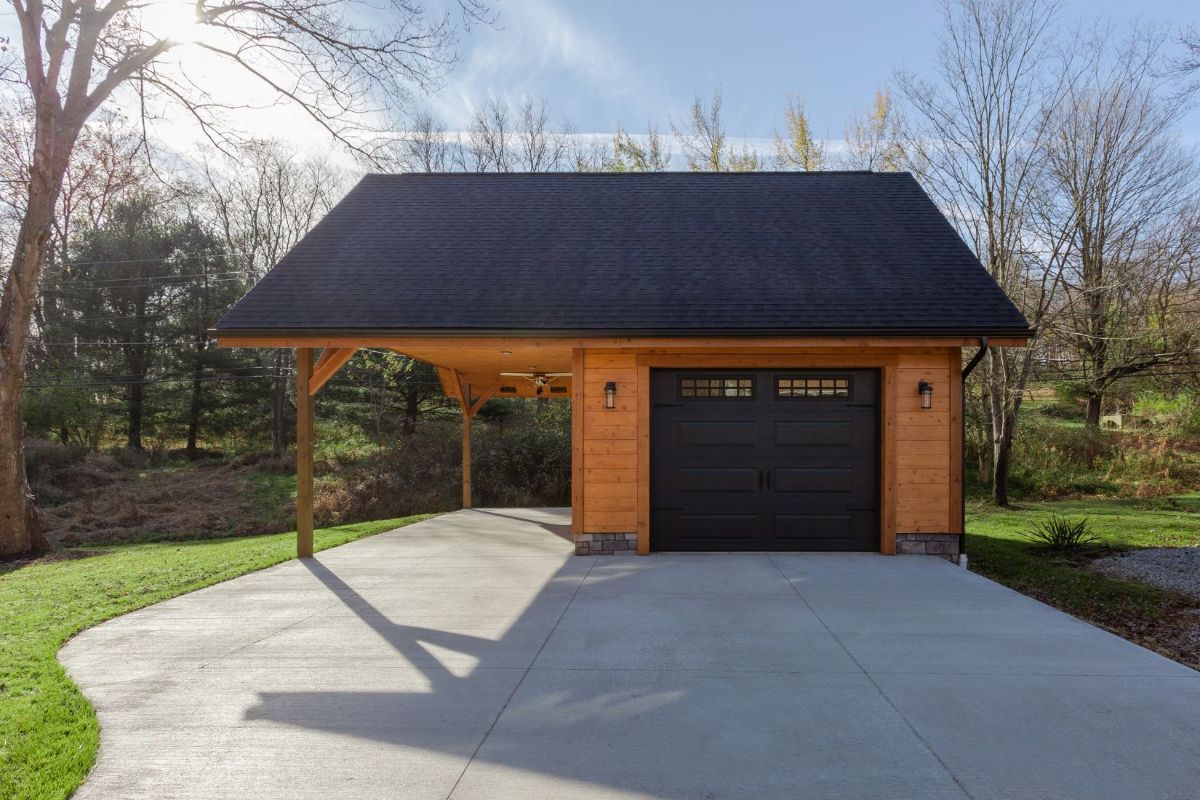
The front porch wraps around the home with the far side being uncovered and a small patio just at the back door. There is also a small porch with steps on a side door leading out from the mudroom.
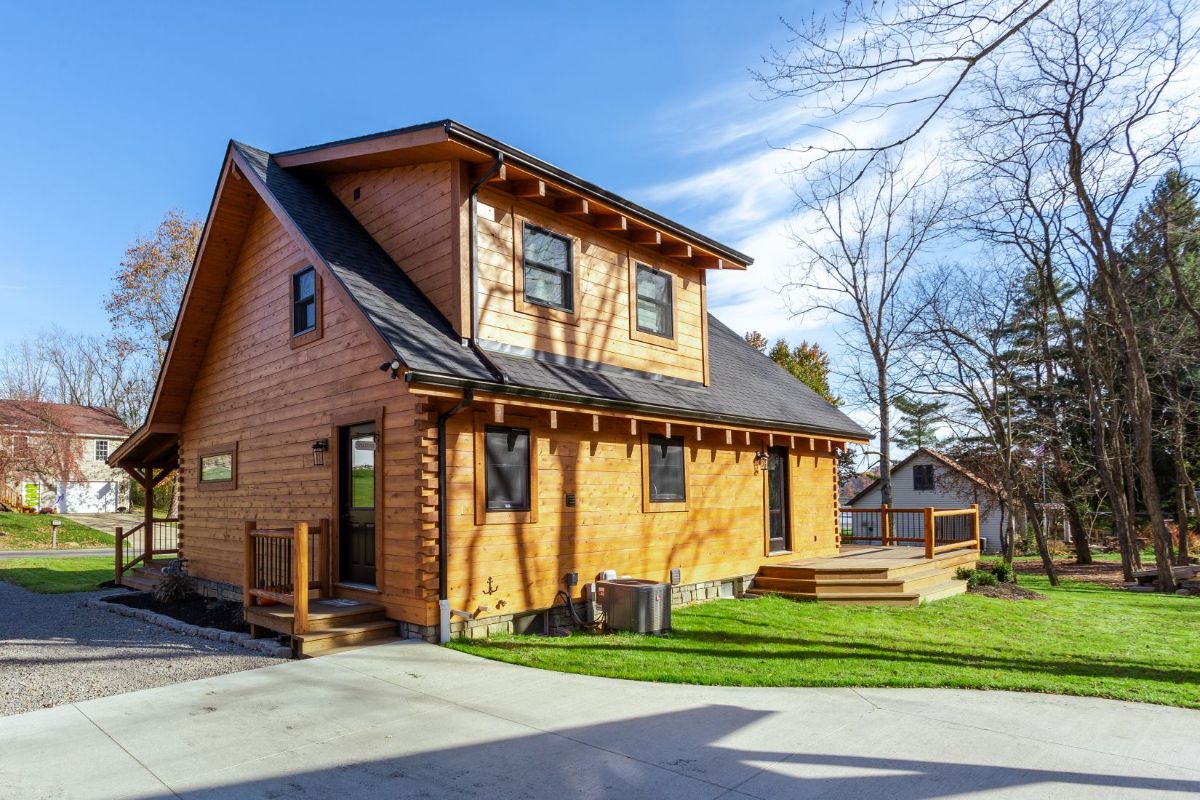
The porches on this home are ideal for entertaining. The side of the home with this chimney has glass windows and doors on both sides that open up to this large open porch. A great place to add a grill and bistro set or rocking chairs.
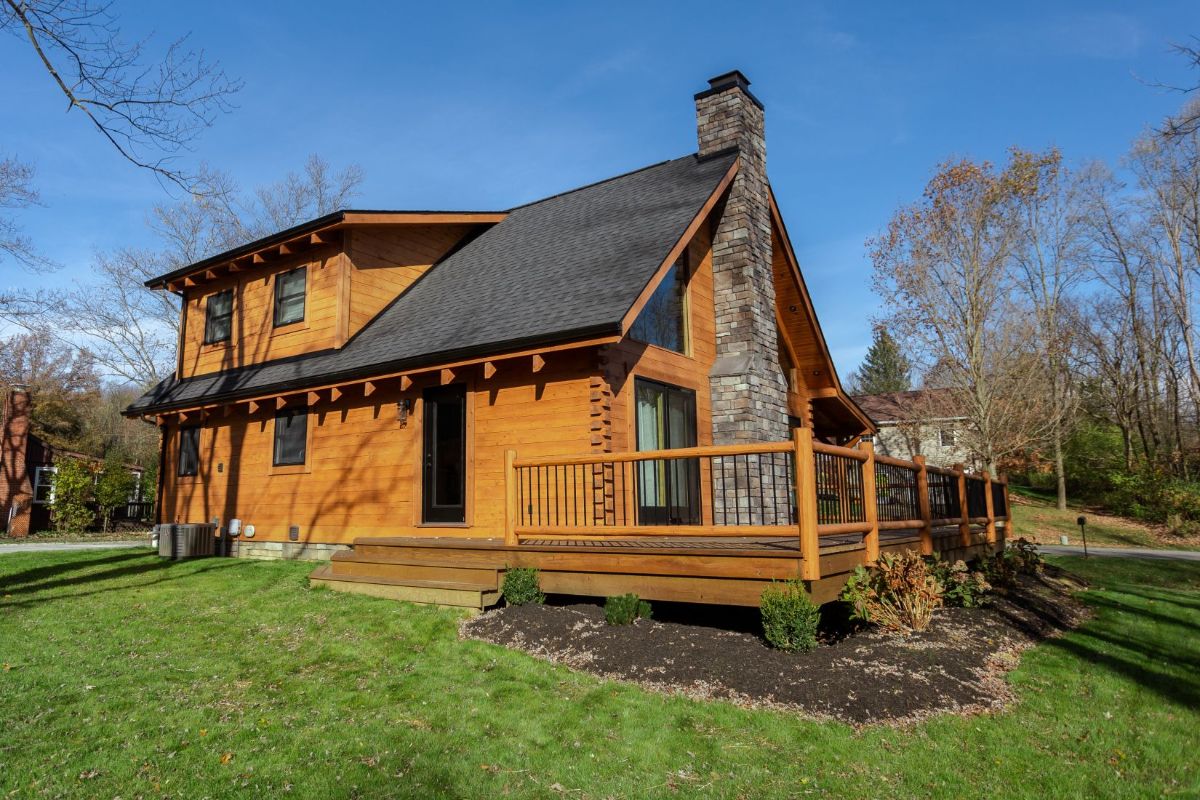
This chimney is attached to the fireplace in the great room. I love that the home opens up into this large space for family living with the far side of the home including the second floor with a family room and bedrooms.
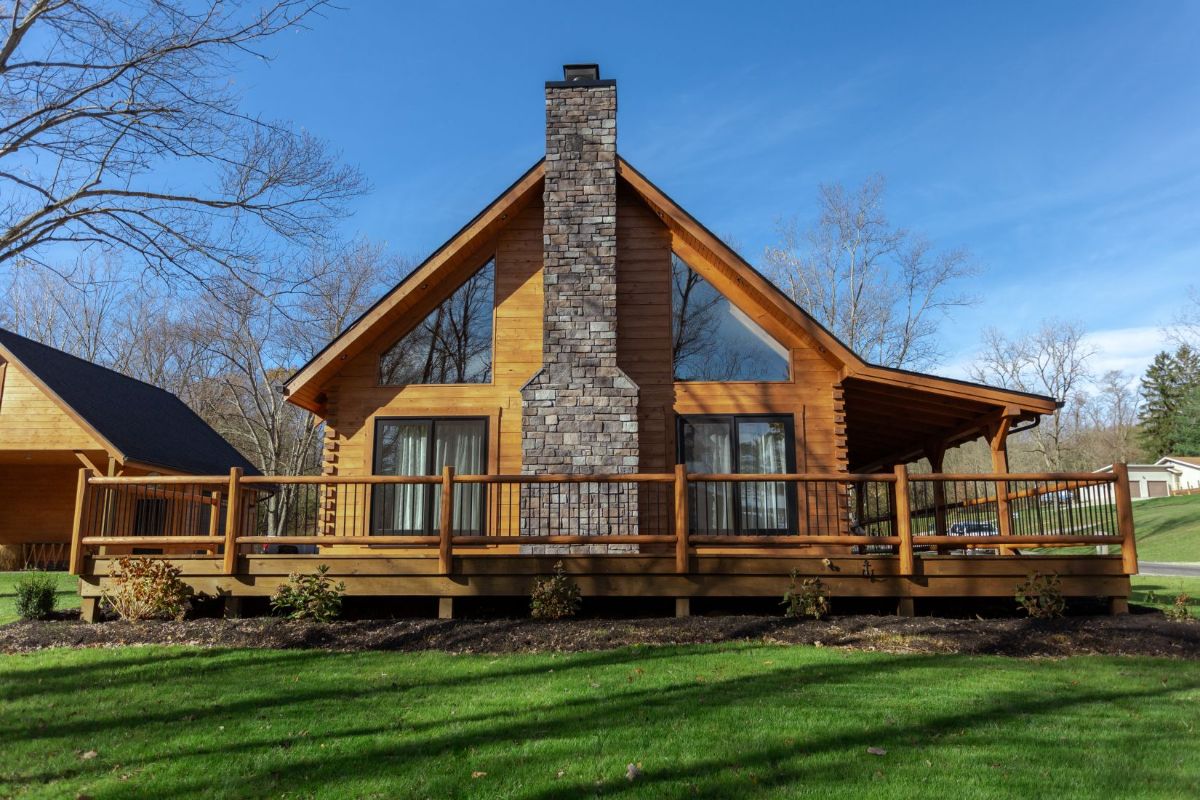
As with most log cabins, the exterior has the classic dovetail corners that we love, and this one in particular keeps a classic build that is welcoming and comfortable while also being aesthetically rustic like you desire.
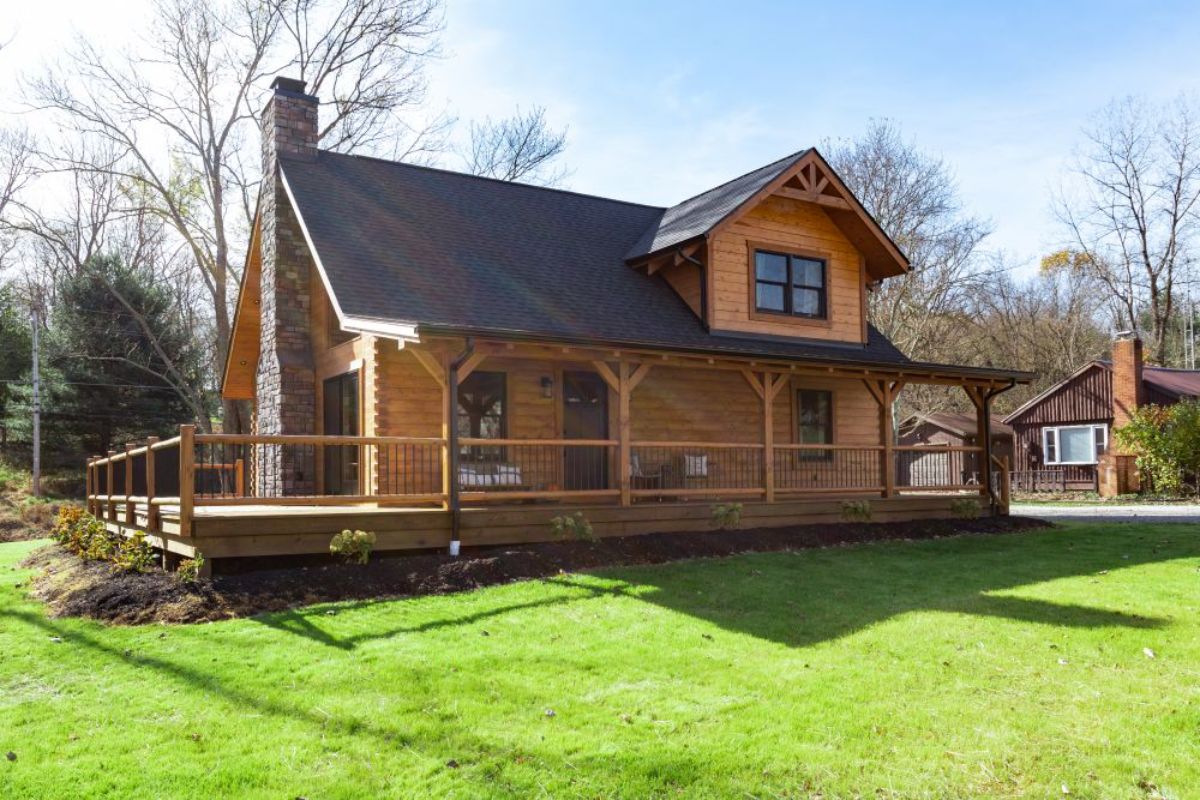
The front door enters off of the porch and right into the great room. On this half of the home, you have classic log cabin cathedral ceilings above the living space. Here is a sofa, fireplace, and open space just inside the door for the dining table.
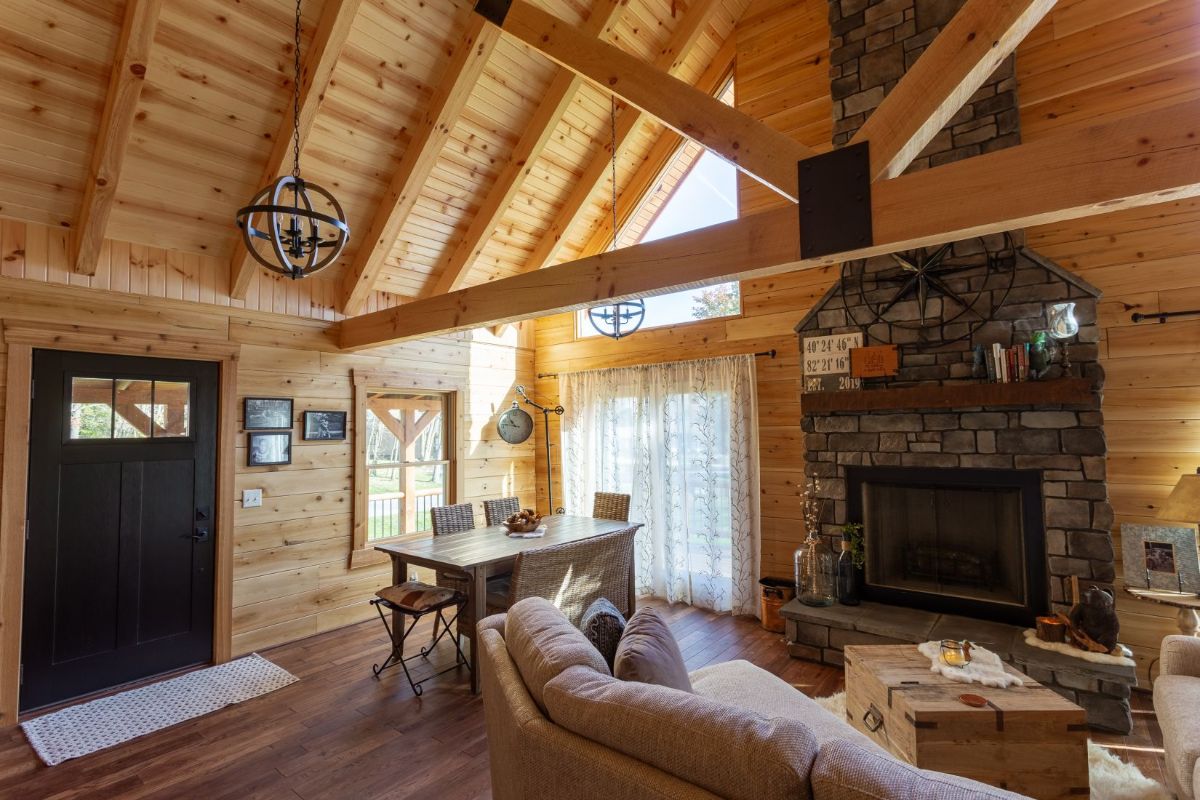
On the other side of the front door is the stairway to the second floor, a full downstairs bathroom, gorgeous pained maple cabinets in the kitchen, and the back door with a mudroom and laundry room.
Here you get a better look at the overall layout of the home and how the living space is set up for comfort.
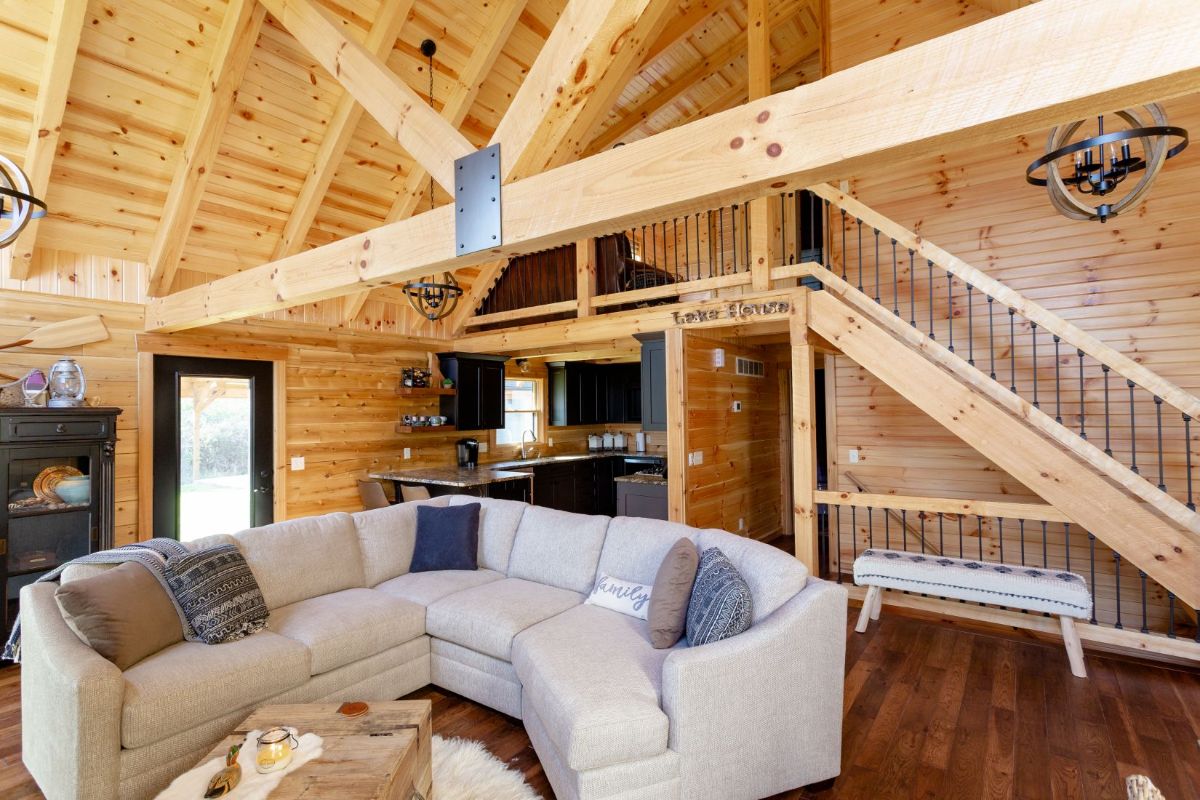
With just a little over 1,300 square feet, you would think the home would feel small. The cathedral ceilings and open great room really transforms this home into a large space that feels anything but claustrophobic.
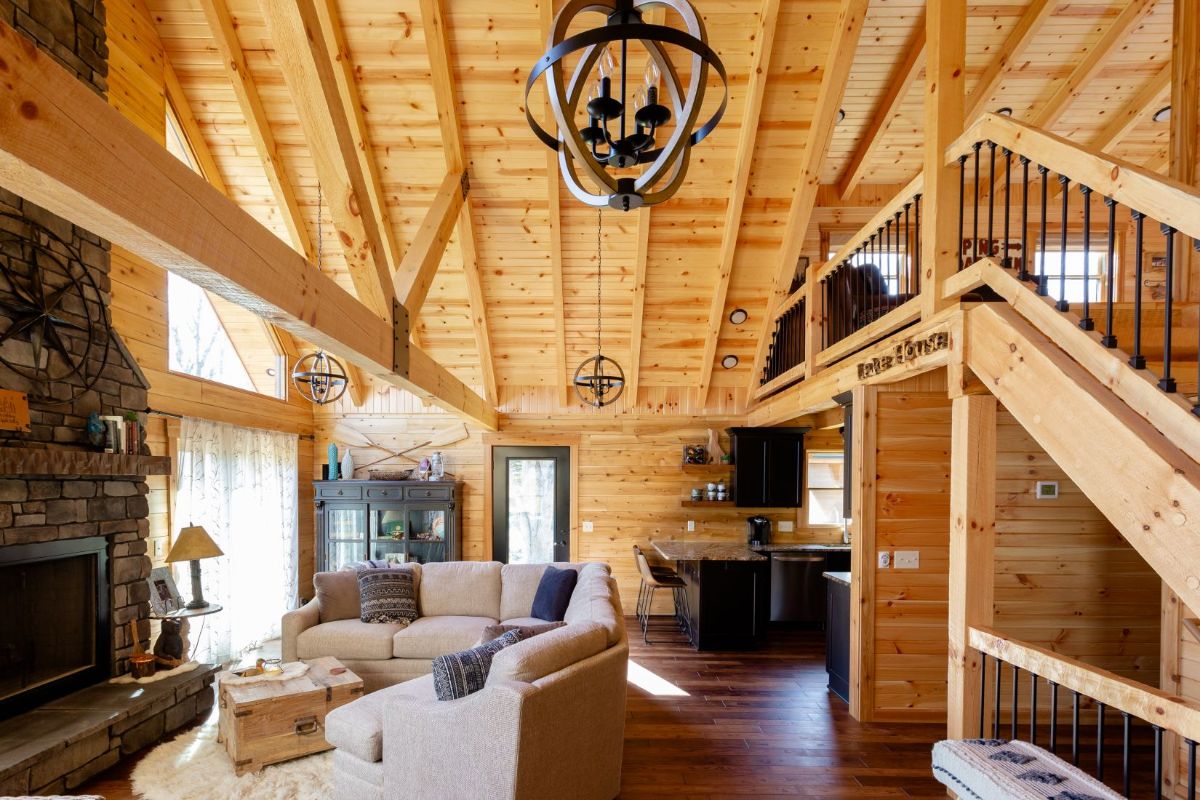
The corner kitchen is one of my favorite places. It has a unique layout with the bar on the end being an ideal little breakfast nook. Stainless steel appliances, a gas stove, and an extra-large refrigerator make it feel more upscale, but it still easily fits into the footprint without being overwhelming. At the back of the kitchen, you see the mudroom/laundry room opening that leads out the back side of the home.
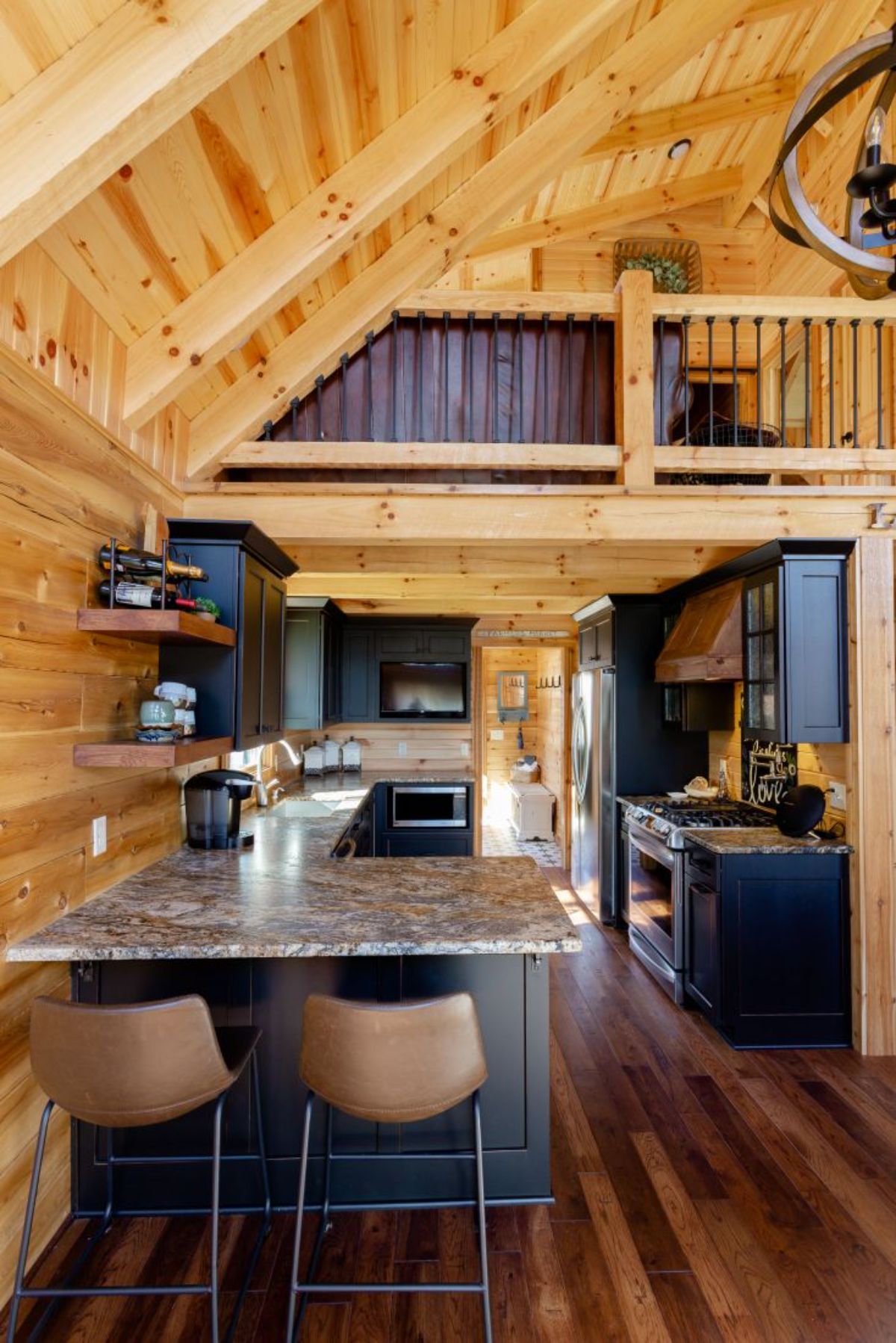
And here is an angle of the kitchen from that mudroom door showing the beautiful painted maple cabinets a bit closer. It leads perfectly into the living space with tons of counter and cabinet space for all of your day-to-day cooking and storage needs.
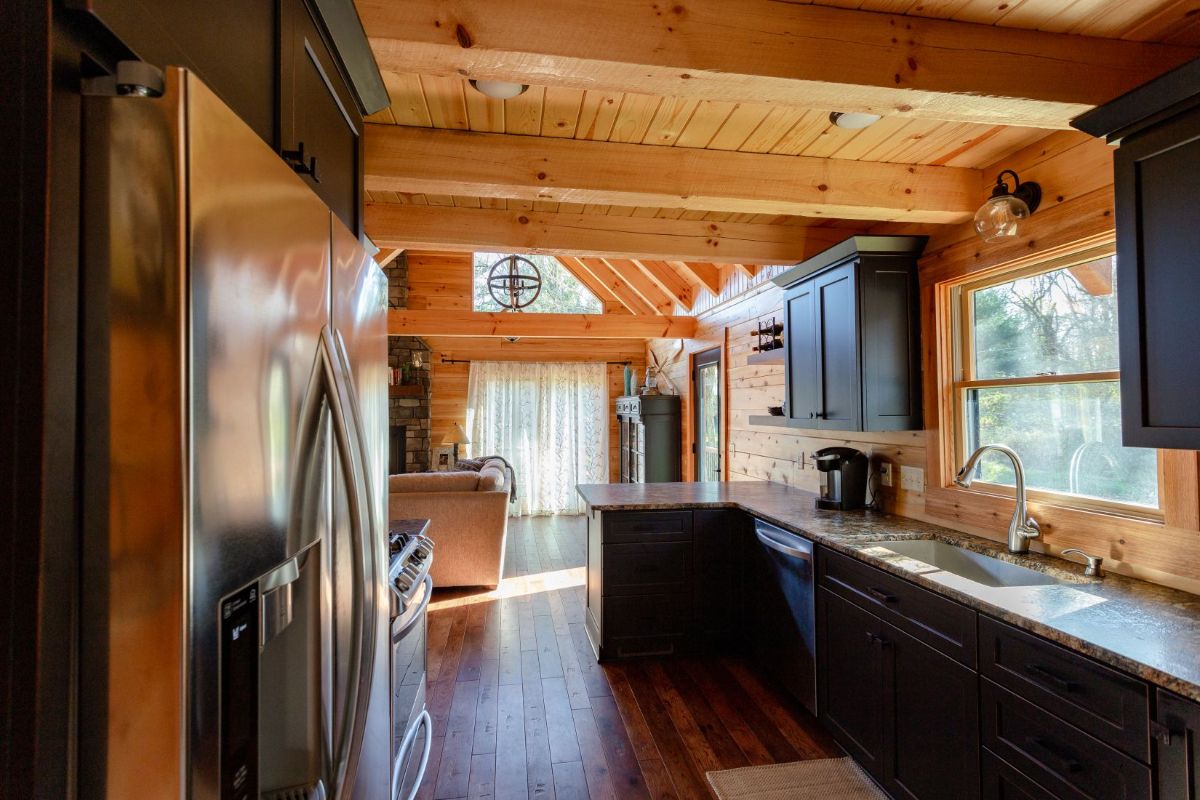
While they have a somewhat minimalist space here with just the one large sectional sofa, you could transform the great room here with two seating spaces and a television on one wall if you prefer.
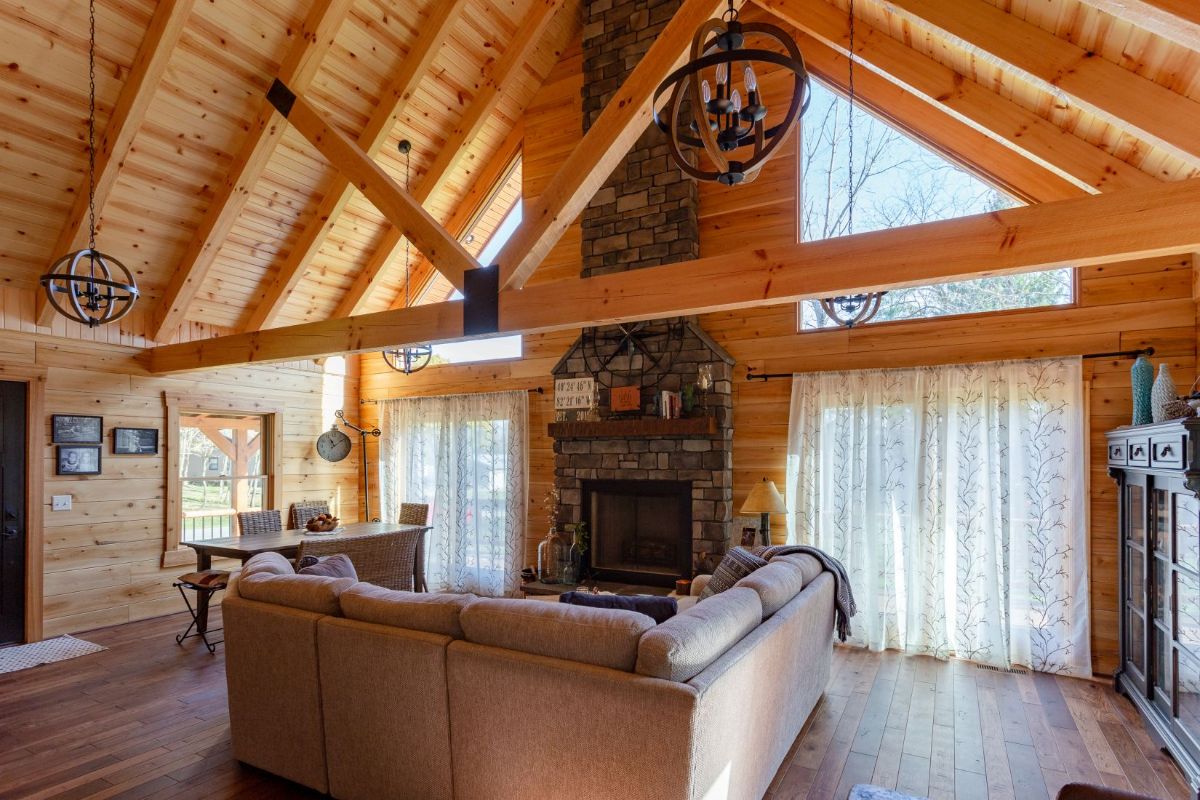
And here is another nice look at the great room from the loft above. Such a beautiful open space with tons of natural light!
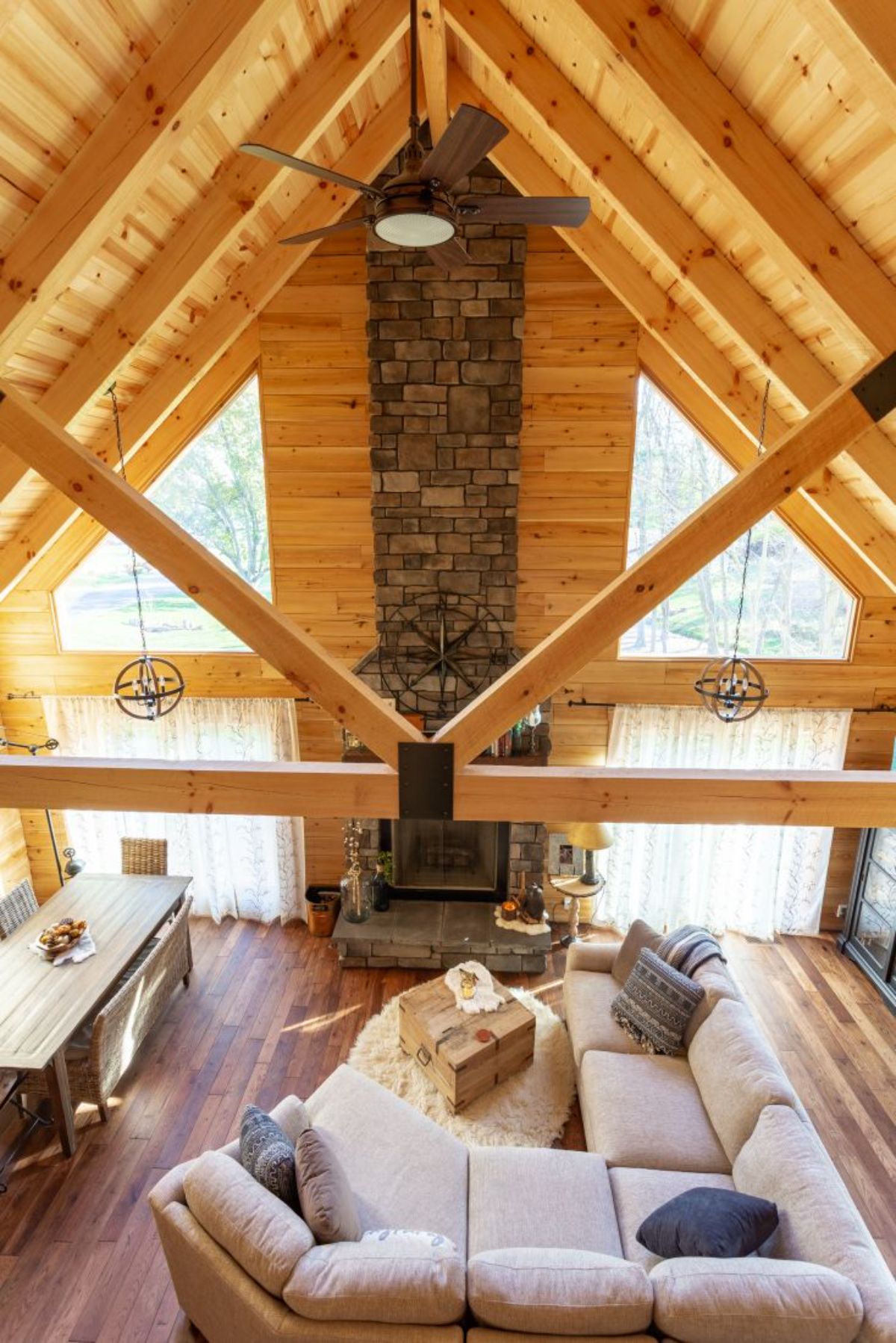
Upstairs is a small little family room nook alongside a bathroom and bedroom. I love that there are these garage door accents on rooms, and that this gives you a "TV room" and even space in the corner for a futon or daybed if you wanted.
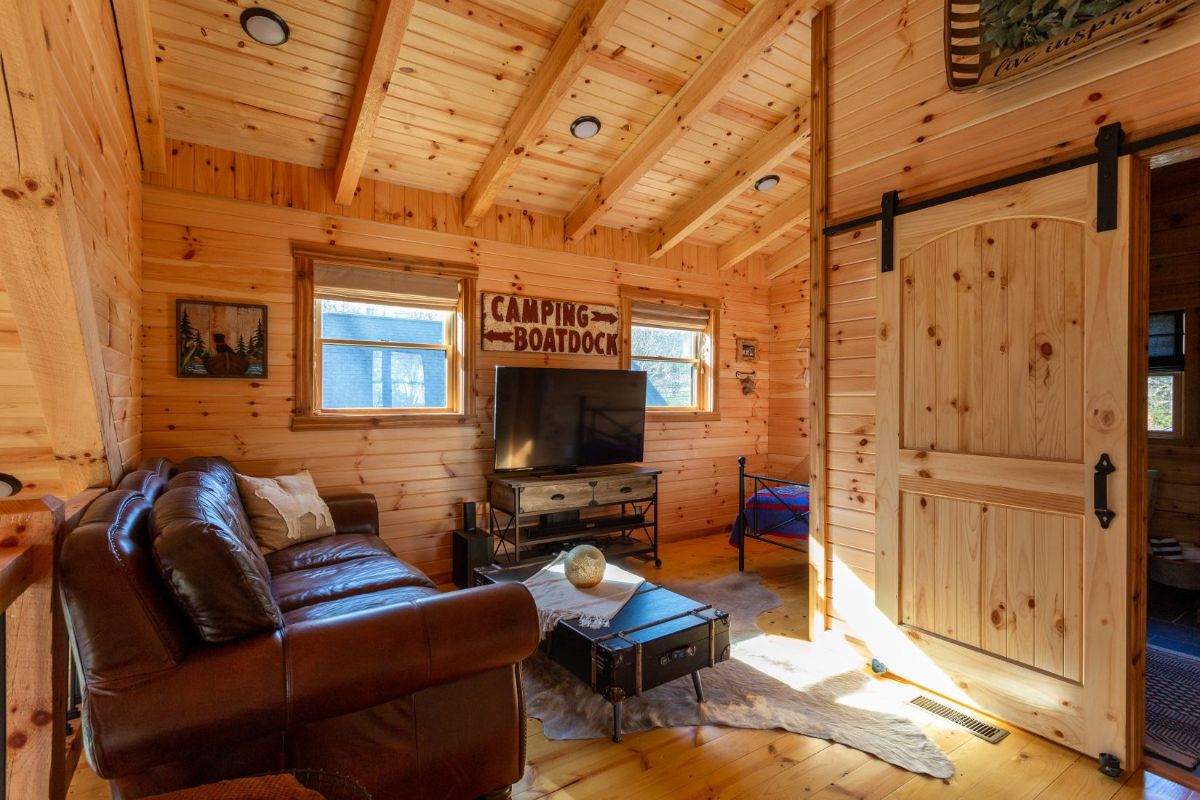
This bathroom is beautiful with a corner glass shower unit and custom granite and wood vanity.
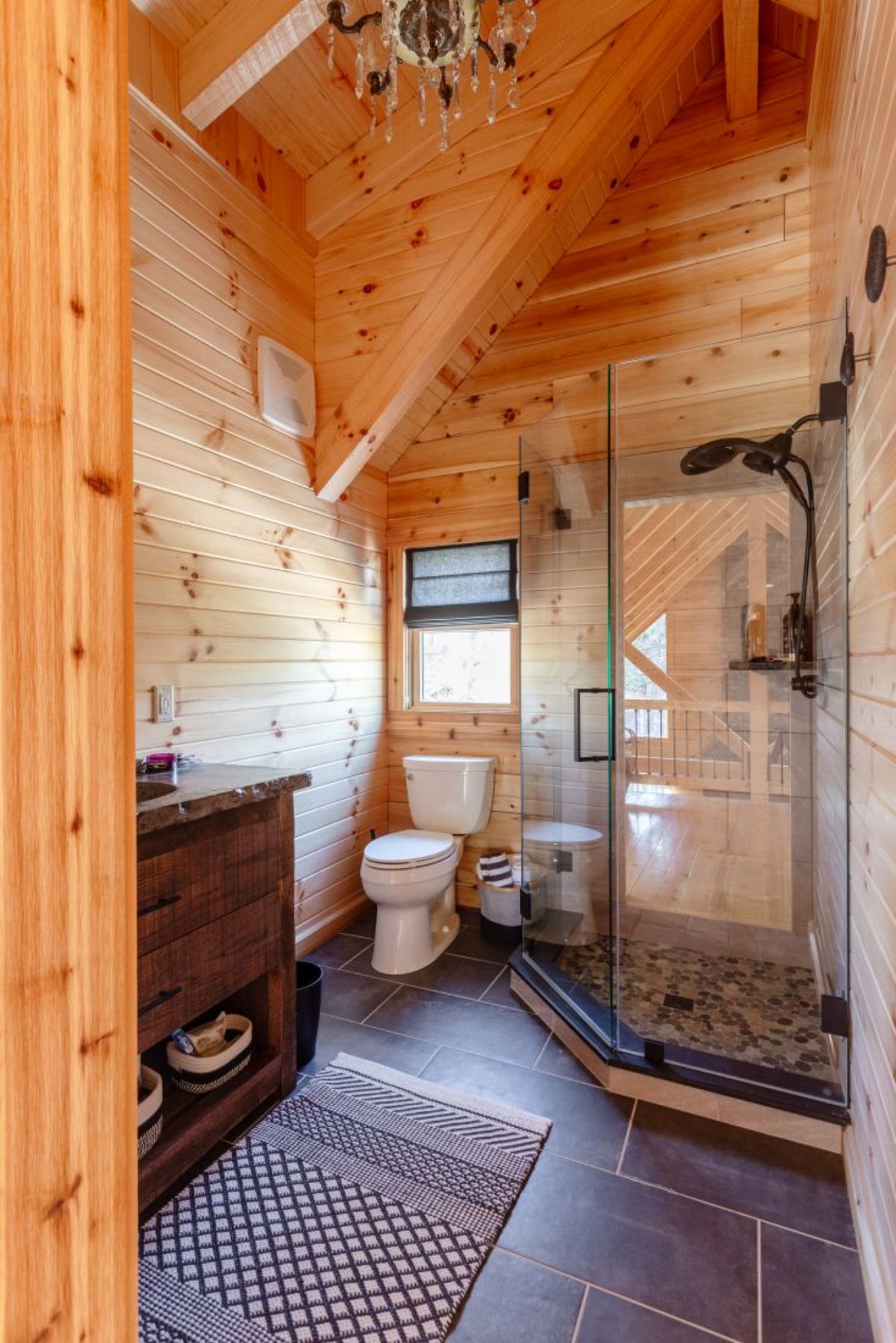
The dormer windows add extra space for the bedrooms to have gorgeous views and feel more open.
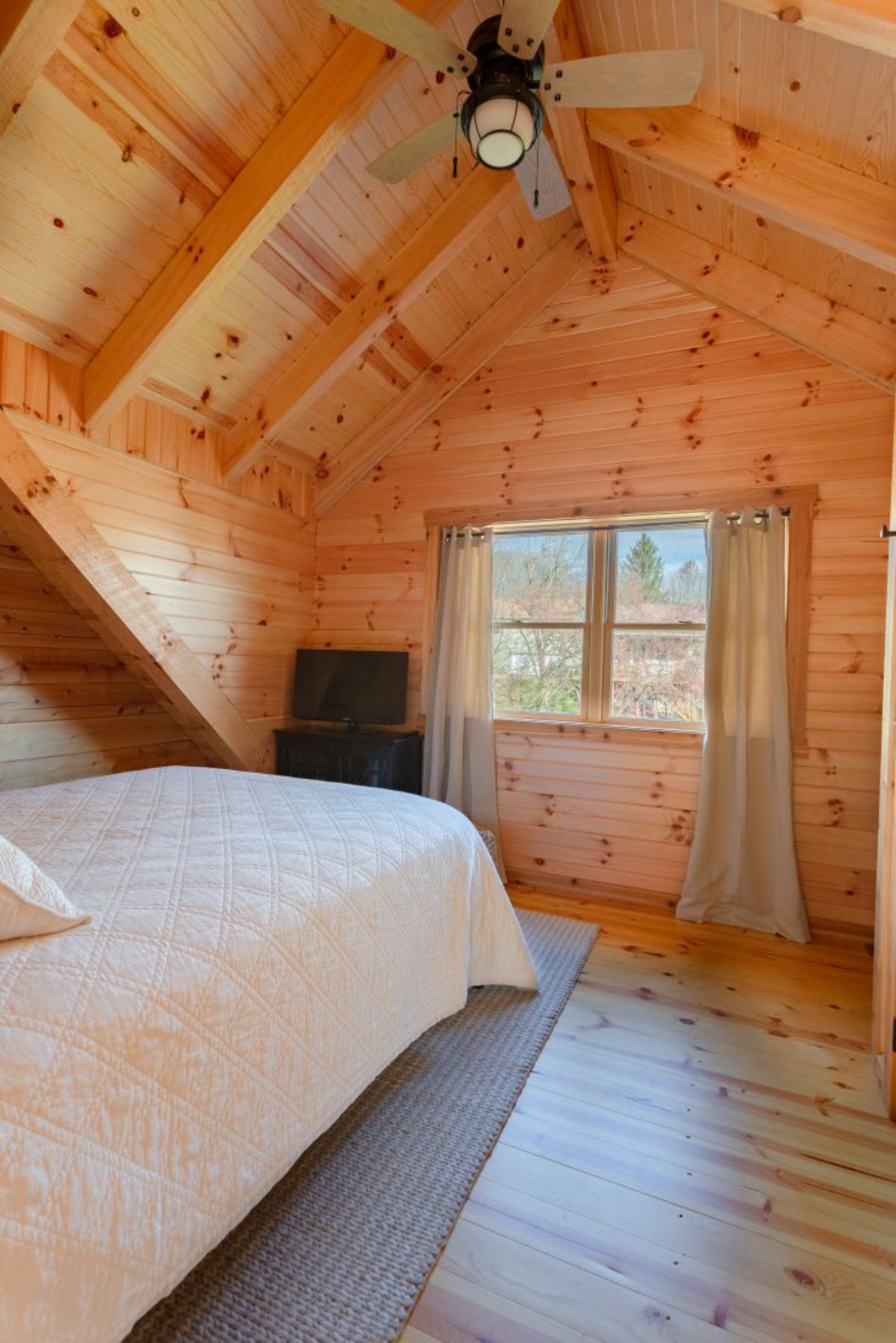
The woodwork throughout the home is beautiful. I love the knotty pine and the fact that the stairs to the second floor are nice and wide as well as having a decent-sized landing here.
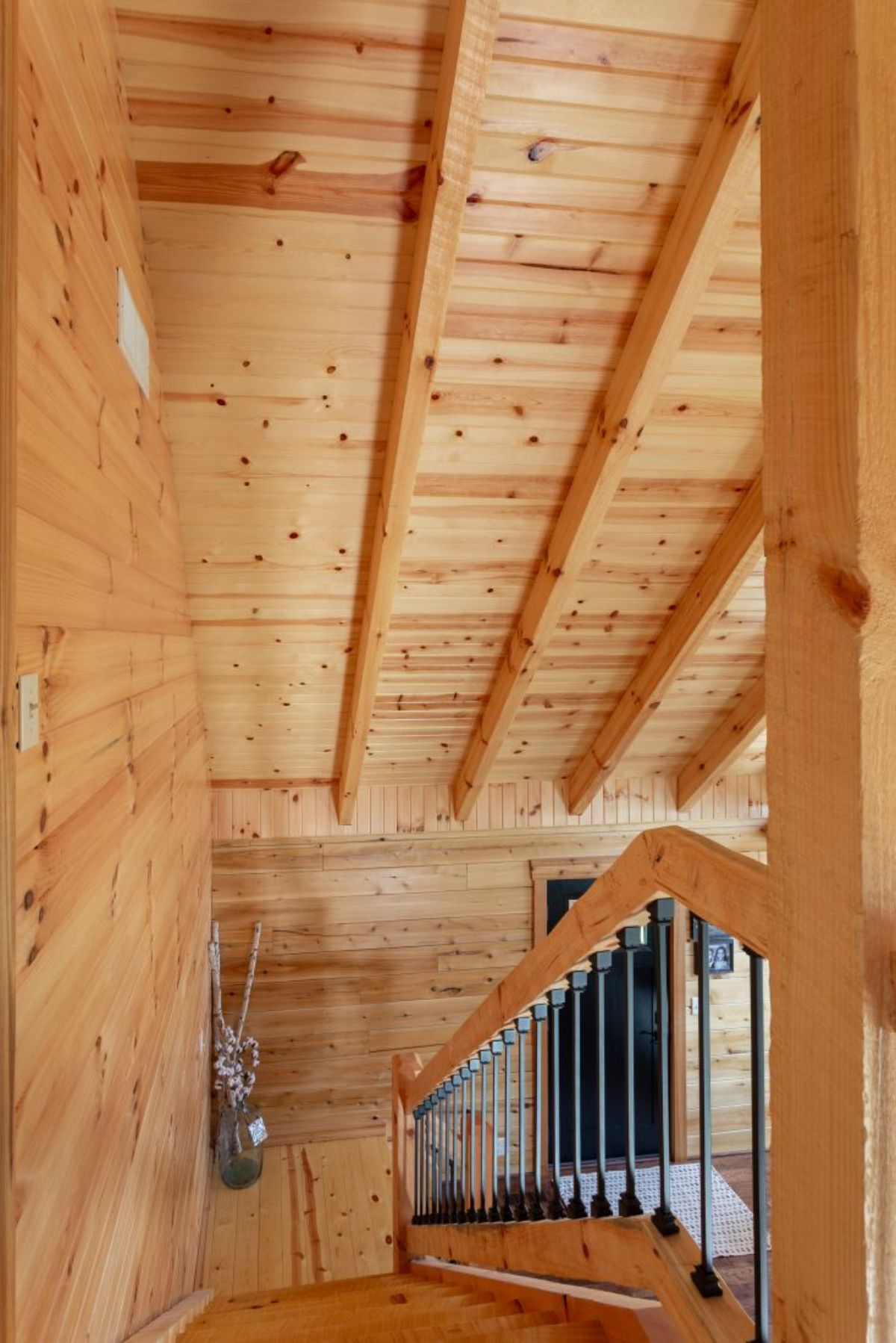
The main floor master suite is nice and large with an attached full bathroom. While the bathroom is part of the main bedroom, it is nice to have a full bathroom on the main floor.
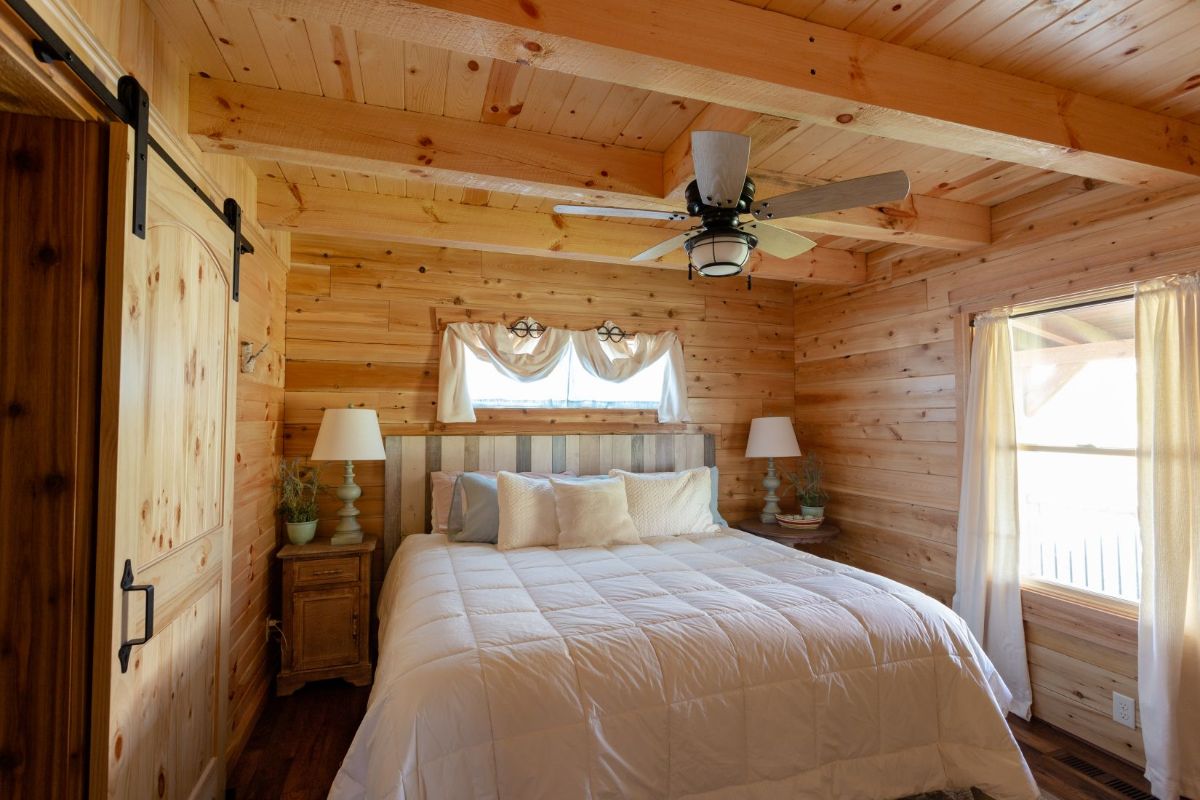
This room is just off the great room with its own little hallway to add privacy. You can see that the bathroom has a hall entrance as well as this private barn door closure from inside the master suite.
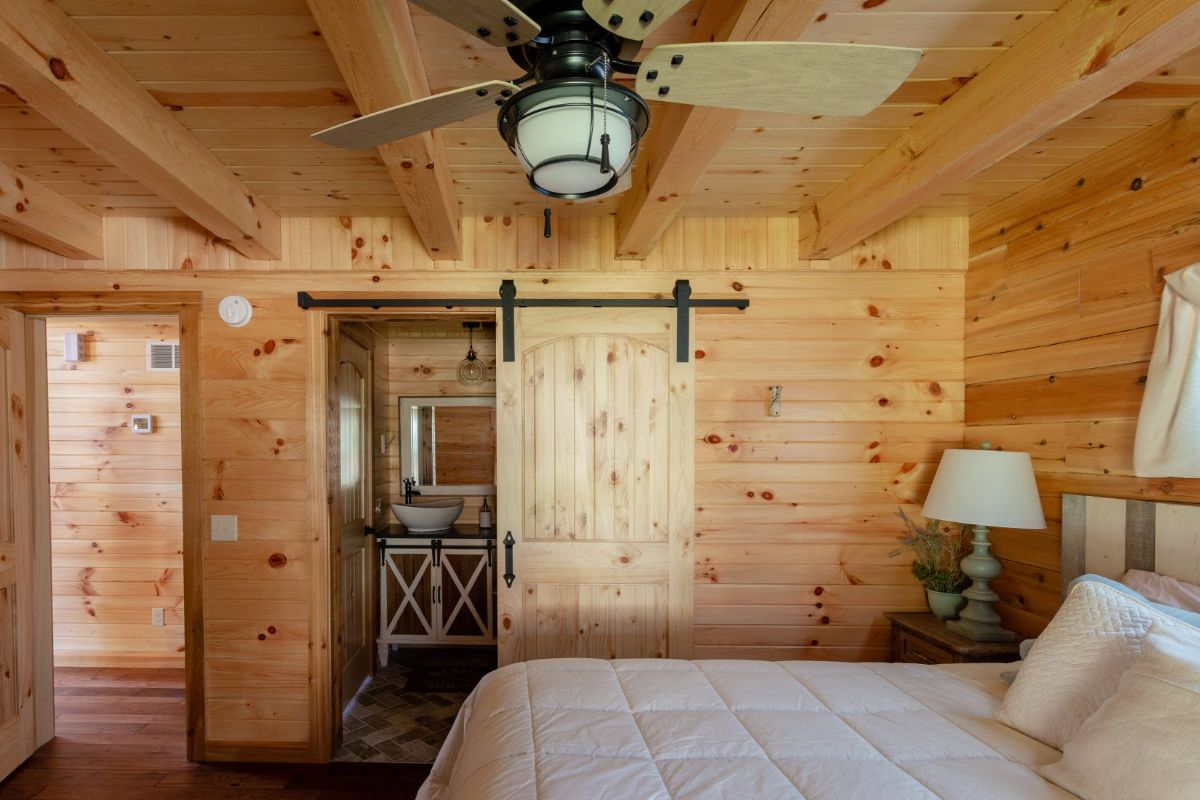
This bathroom has a full traditional bathtub and shower combination. While it's not overly fancy, it is comfortable and functional which is more than enough in this home.

The last space to show is the mudroom/laundry room. I love this little space at the back of the home. It gives you another entrance that is great for loading and unloading your car after buying groceries. Of course, the real appeal here is definitely that cool little built-in pet shower.
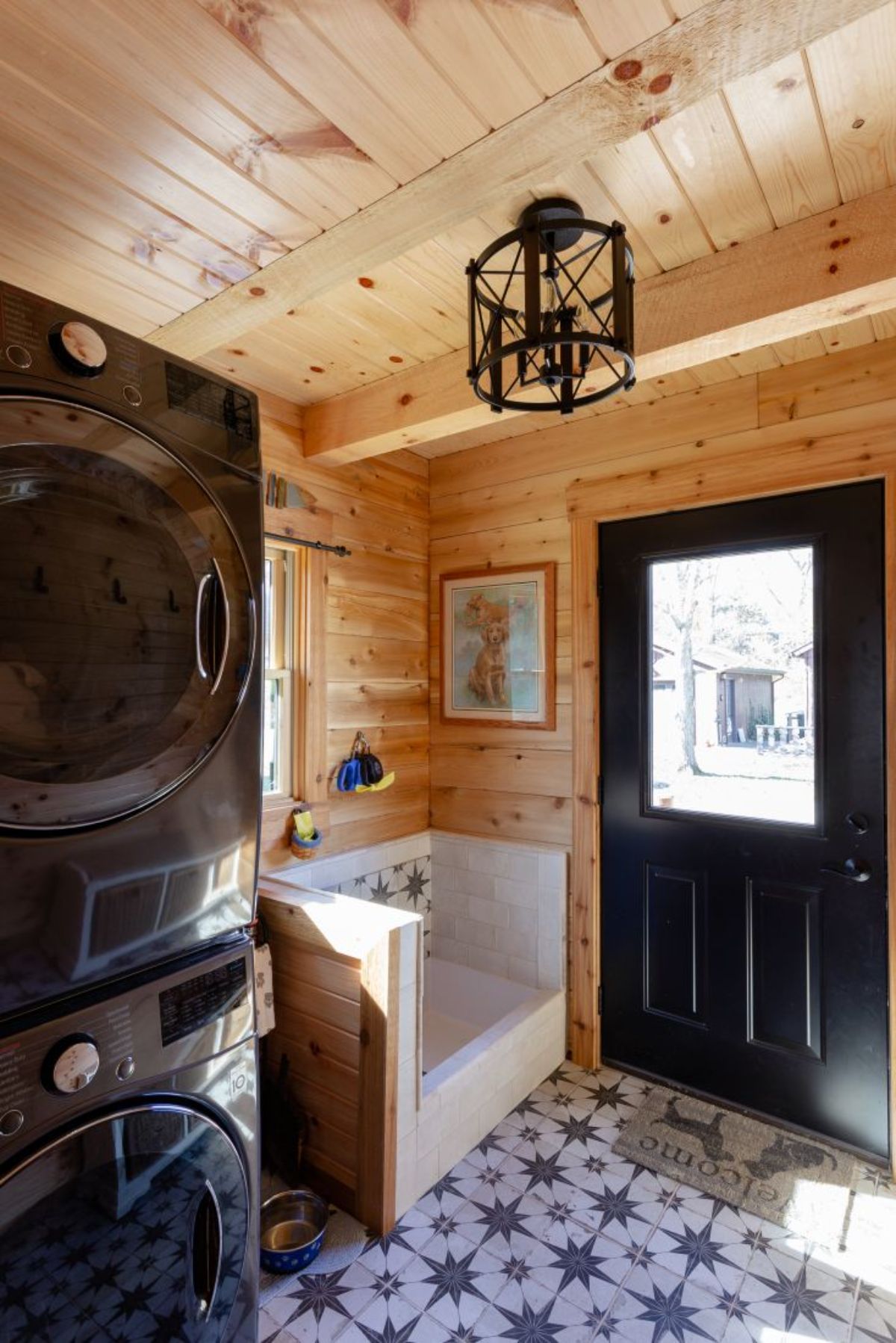
This home is truly ideal for a dog lover with this built-in space. I know the owners must love having this conveniently placed by the door for cleanup after a day outside exploring.
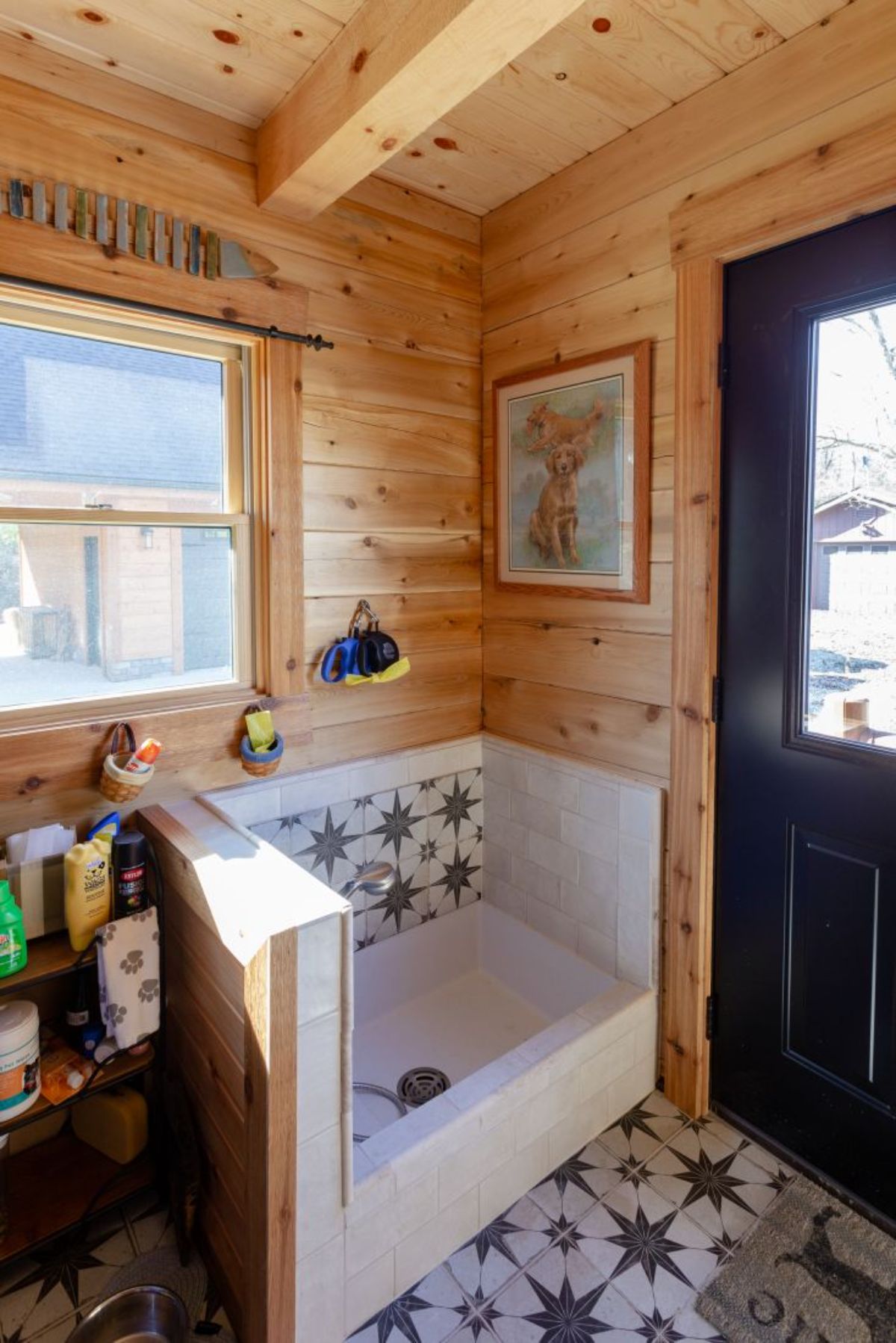
For more information about this and other gorgeous homes, check out the Fairview Log Homes website. You can also find them on their Facebook and Instagram pages. Make sure you let them know that Log Cabin Connection sent you their way.
More Log Cabin Kits and Tours
- The New Lakeside is a Unique Modern Spin on Log Cabins
- The Water's Edge Log Cabin Has Gorgeous Covered Porches
- Aspen Lodge Log Cabin Is More Than Just Breathtaking Views
- Sunday River Log Cabin Includes a Stunning Chef's Kitchen
- Satterwhite Family Log Cabin Lake Home with Log Gazebo
- Island Lake Home is a Rustic Log Cabin with Modern Kitchen

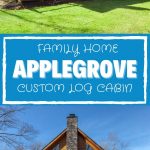
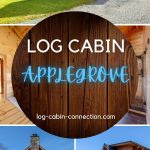
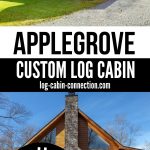
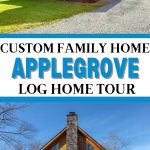
Leave a Reply